New Apartments » Kyushu » Fukuoka Prefecture » Higashi-ku
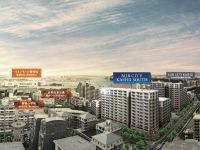 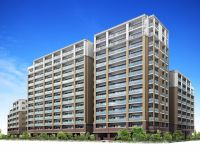
| Property name 物件名 | | MJR City Kashii South MJRシティ香椎サウス | Time residents 入居時期 | | April 2015 early schedule 2015年4月上旬予定 | Price 価格 | | 25,013,565 yen ~ 36,060,086 yen 2501万3565円 ~ 3606万86円 | Floor plan 間取り | | 3LDK ~ 4LDK 3LDK ~ 4LDK | Units sold 販売戸数 | | 32 units 32戸 | Occupied area 専有面積 | | 74.94 sq m ~ 105.94 sq m 74.94m2 ~ 105.94m2 | Address 住所 | | Fukuoka Prefecture, Higashi-ku, Fukuoka Kashiihama 4-11-39 福岡県福岡市東区香椎浜4-11-39(地番) | Traffic 交通 | | JR Kagoshima Main Line "Kashii" walk 12 minutes JR鹿児島本線「香椎」歩12分
| Sale schedule 販売スケジュール | | First-come-first-served basis application in the accepted time / 10:00AM ~ 6:00 PM location / MJR Mansion Gallery ※ When the application is, seal, Identity verification documents (health insurance card, etc.), Income certificate is required. 先着順申込受付中時間/10:00AM ~ 6:00PM場所/MJRマンションギャラリー※申込の際は、印鑑、本人確認書類(健康保険証等)、所得証明書が必要です。 | Completion date 完成時期 | | March 2015 early schedule 2015年3月上旬予定 | Number of units 今回販売戸数 | | 32 units 32戸 | Most price range 最多価格帯 | | 30 million yen (5 units) 3000万円台(5戸) | Administrative expense 管理費 | | 5600 yen ~ 7900 yen / Month 5600円 ~ 7900円/月 | Repair reserve 修繕積立金 | | 5500 yen ~ 7700 yen / Month 5500円 ~ 7700円/月 | Repair reserve fund 修繕積立基金 | | 220,000 yen ~ 308,000 yen (lump sum) 22万円 ~ 30万8000円(一括払い) | Other area その他面積 | | Balcony area: 13.12 sq m ~ 31.5 sq m , Private garden: 26.5 sq m ・ 85.32 sq m (use fee 300 yen ・ 900 yen / Month), Terrace: 24.08 sq m ・ 32.08 sq m (use fee Mu), Porch: 1.05 sq m ~ 18.93 sq m , Outdoor unit yard area: 0.6 sq m ~ 2.84 sq m バルコニー面積:13.12m2 ~ 31.5m2、専用庭:26.5m2・85.32m2(使用料300円・900円/月)、テラス:24.08m2・32.08m2(使用料無)、ポーチ:1.05m2 ~ 18.93m2、室外機置場面積:0.6m2 ~ 2.84m2 | Property type 物件種別 | | Mansion マンション | Total units 総戸数 | | 164 units 164戸 | Structure-storey 構造・階建て | | RC13-story steel frame part RC13階建一部鉄骨 | Construction area 建築面積 | | 2407.04 sq m 2407.04m2 | Building floor area 建築延床面積 | | 17299.42 sq m 17299.42m2 | Site area 敷地面積 | | 10055.15 sq m 10055.15m2 | Site of the right form 敷地の権利形態 | | Share of ownership 所有権の共有 | Use district 用途地域 | | First-class medium and high-rise exclusive residential area 第一種中高層住居専用地域 | Parking lot 駐車場 | | 208 cars on site (fee 8500 yen ~ 17,000 yen / Month, 164 compartment 208 units with respect to the total number of units 164 units, Of 44 compartments parallel parking, For other visitor car parking four) 敷地内208台(料金8500円 ~ 1万7000円/月、総戸数164戸に対して164区画208台、うち44区画は縦列駐車、その他来客車用駐車場4台) | Bicycle-parking space 駐輪場 | | 281 cars (fee Mu) (with respect to the total number of units 164 units) 281台収容(料金無)(総戸数164戸に対して) | Bike shelter バイク置場 | | 14 cars (fee 1000 yen / Month) (with respect to the total number of units 164 units) 14台収容(料金1000円/月)(総戸数164戸に対して) | Mini bike shelter ミニバイク置場 | | 16 cars (fee 500 yen / Month) (moped bike. With respect to the total number of units 164 units) 16台収容(料金500円/月)(原付バイク。総戸数164戸に対して) | Management form 管理形態 | | Consignment (commuting) 委託(通勤) | Other overview その他概要 | | Building confirmation number: No. ERI13014163 (2013 May 1 date) 建築確認番号:第ERI13014163号(平成25年5月1日付)
| About us 会社情報 | | <Employer ・ Seller> Governor of Fukuoka Prefecture (1) No. 17216 (Corporation), Fukuoka Prefecture Building Lots and Buildings Transaction Business Association (One company) Kyushu Real Estate Fair Trade Council member Kyushu Railway Company Yubinbango812-8566 Fukuoka, Hakata-ku, Fukuoka City Hakata Station 3-25-21 Hakata Station Business Center <marketing alliance (agency)> Governor of Fukuoka Prefecture (1) No. 16298 (public corporation) All Japan Real Estate Association (Corporation) real estate guarantee Association (One company) Kyushu Real Estate Fair Trade Council member Co., Ltd. Fukuoka property agent Yubinbango812-0011 Fukuoka, Hakata-ku, Fukuoka City Hakata Station 3-25-21 Hakata Station Business Center 4F <事業主・売主>福岡県知事(1)第17216 号(公社)福岡県宅地建物取引業協会会員 (一社)九州不動産公正取引協議会加盟九州旅客鉄道株式会社〒812-8566 福岡県福岡市博多区博多駅前3-25-21 博多駅前ビジネスセンター<販売提携(代理)>福岡県知事(1)第16298 号(公社)全日本不動産協会会員 (公社)不動産保証協会会員 (一社)九州不動産公正取引協議会加盟株式会社福岡プロパティエージェント〒812-0011 福岡県福岡市博多区博多駅前3-25-21 博多駅前ビジネスセンター4F | Construction 施工 | | Sumitomo Mitsui Construction ・ Kyushu general construction consortium 三井住友建設・九州総合建設共同企業体 | Management 管理 | | JR Kyushu Building Management Co., Ltd. JR九州ビルマネジメント(株) |
Buildings and facilities【建物・施設】 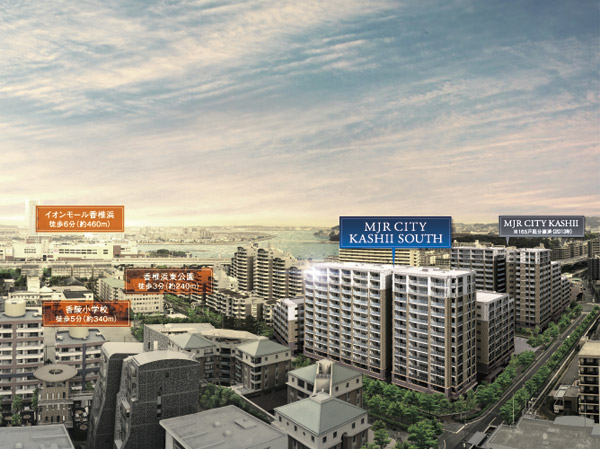 JR Kyushu Kashiihama "nice city block" complete Hen of the project <MJR City Kashii South>. Within a 5-minute walk to elementary and junior high schools, Walk to the Aeon Mall 6 minutes, Kashiihama happy environment is attractive to the child-rearing a 3-minute walk from the East Park. In addition to the W access of JR and Nishitetsu, Urban expressway "Kashiihama" lamp easy (about 740m) also use. (The appearance Rendering synthesized local peripheral photograph taken in February 2013, In fact somewhat different from the one that was CG processing)
JR九州の香椎浜“素敵街区”プロジェクトの完結篇〈MJRシティ香椎サウス〉。小・中学校へ徒歩5分以内、イオンモールへ徒歩6分、香椎浜東公園へ徒歩3分という子育てに嬉しい環境が魅力。JRと西鉄バスのWアクセスに加え、都市高速「香椎浜」ランプ(約740m)も使いやすい。(2013年2月に撮影した現地周辺写真に外観完成予想図を合成し、CG加工したもので実際とは多少異なる)
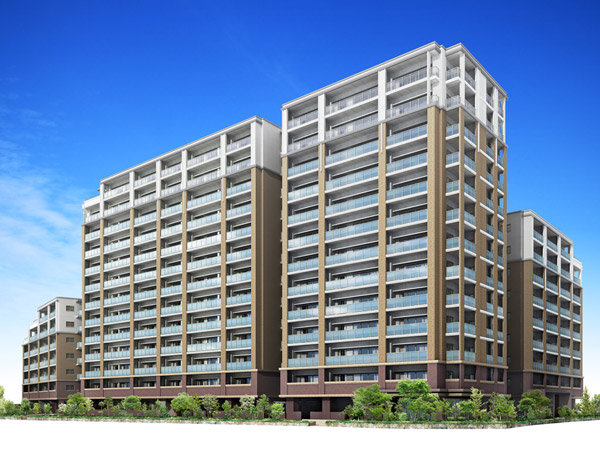 While protecting the privacy, 4 buildings structure to be filled in natural light and a pleasant breeze. Elevator also installed 5 groups, Consideration to reduce the waiting time. (Exterior view)
プライバシーを守りながら、自然光と心地よい風に満たされる4棟構成。エレベーターも5基設置し、待ち時間の軽減にも配慮。(外観完成予想図)
Surrounding environment【周辺環境】 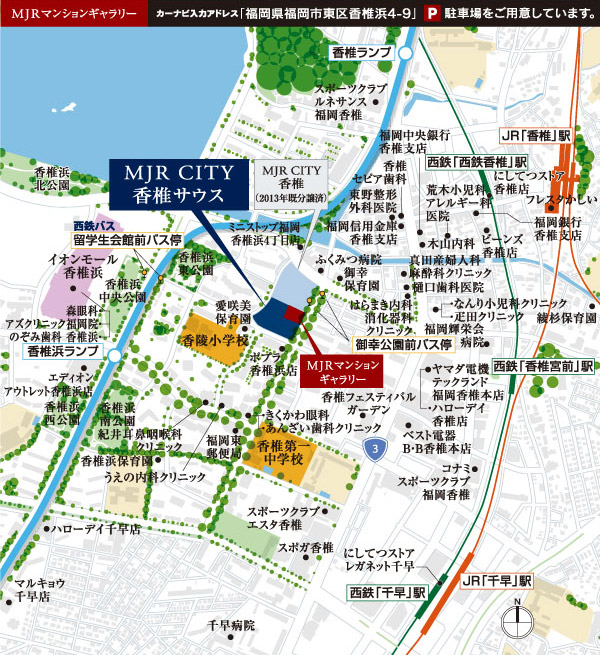 Shopping facilities, Rich natural environment, Location glad to child-rearing a family of educational facilities are aligned to all within walking distance. Time and feel the peace in the seaside landscape and green wind, Nimble access to the city center can get both. About 2 minutes that because car to Kashiihama lamp, Car commuting is a matter of course, Comfortable leisure in the family. (local ・ Mansion gallery guide map)
買い物施設、自然豊かな環境、教育施設が全て徒歩圏に揃う子育てファミリーに嬉しいロケーション。海辺の風景や緑の風に安らぎを感じる時間と、都心への軽快アクセスがどちらも手に入る。香椎浜ランプへ車約2分なので、車通勤はもちろんのこと、家族でのレジャーも快適。(現地・マンションギャラリー案内図)
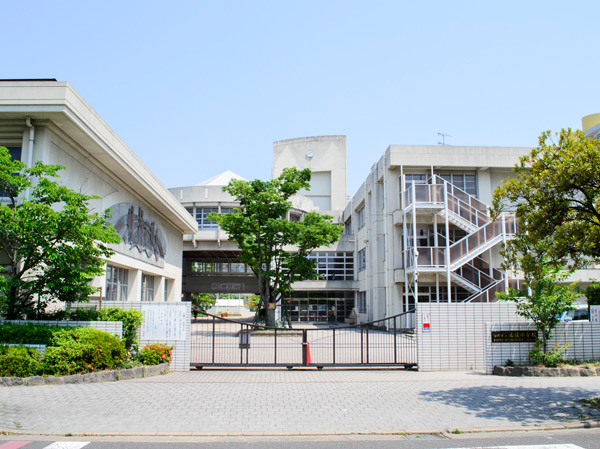 Incense Ling elementary school (a 5-minute walk / About 340m) ※ 1
香陵小学校(徒歩5分/約340m)※1
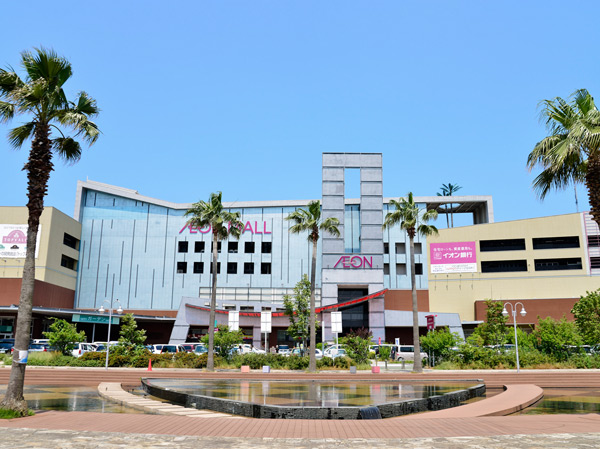 Aeon Mall Kashiihama (6-minute walk / About 460m) ※ 1
イオンモール香椎浜(徒歩6分/約460m)※1
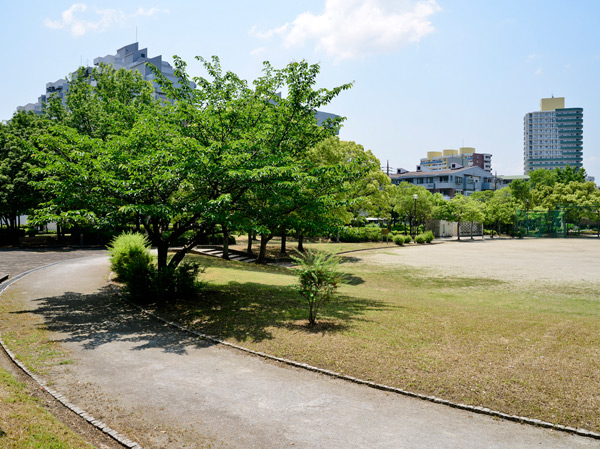 Kashiihama East Park (a 3-minute walk / About 240m) ※ 1
香椎浜東公園(徒歩3分/約240m)※1
Interior室内 ![Interior. [living ・ dining] The Mansion Gallery in public a presentation room that you can check the three types of kitchen and flooring. To tour the kitchen to change the atmosphere and ease of use by the shape, Try inflated image. Also look out for right man in the right place of storage. ※ Photo presentation room. kitchen, You can check the equipment and flooring, such as bathroom, Plan is different from the ones of this sale.](/images/fukuoka/fukuokashihigashi/3d9a83e01.jpg) [living ・ dining] The Mansion Gallery in public a presentation room that you can check the three types of kitchen and flooring. To tour the kitchen to change the atmosphere and ease of use by the shape, Try inflated image. Also look out for right man in the right place of storage. ※ Photo presentation room. kitchen, You can check the equipment and flooring, such as bathroom, Plan is different from the ones of this sale.
【リビング・ダイニング】マンションギャラリーでは3タイプのキッチンやフローリングなどを確認できるプレゼンテーションルームを公開中。形状によって雰囲気や使い勝手が変化するキッチンを見学して、イメージを膨らませてみては。適材適所の収納にも注目。※以下写真はプレゼンテーションルーム。キッチン、浴室などの設備やフローリングなどを確認できますが、プランは今回販売のものとは異なります。
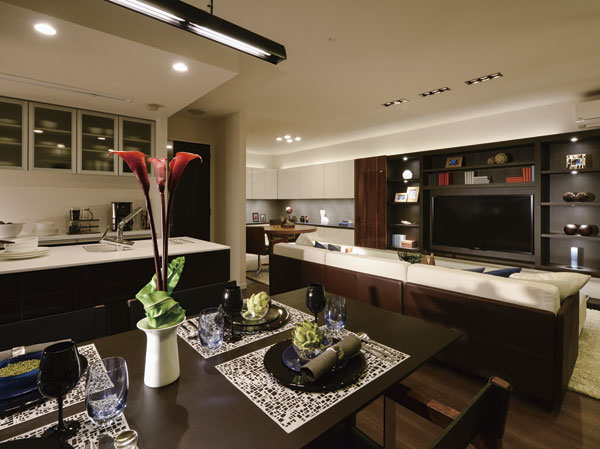 dining ・ kitchen
【ダイニング・キッチン】
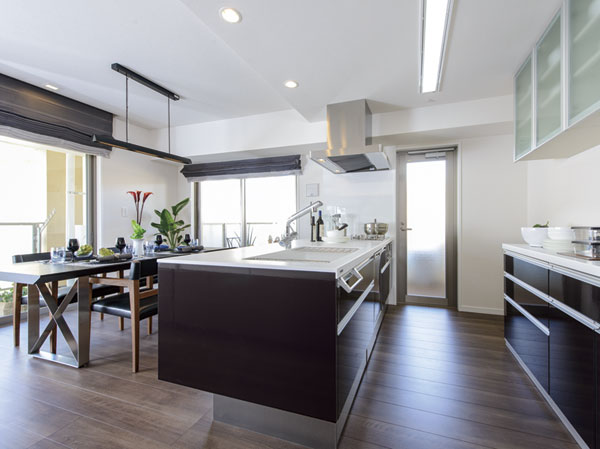 Kitchen
【キッチン】
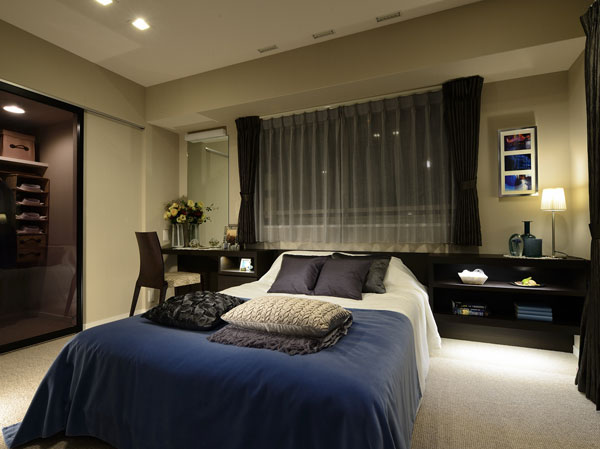 Master bedroom
【主寝室】
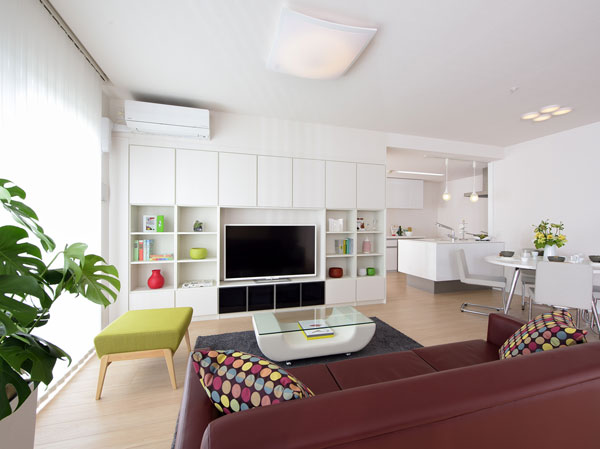 living ・ dining
【リビング・ダイニング】
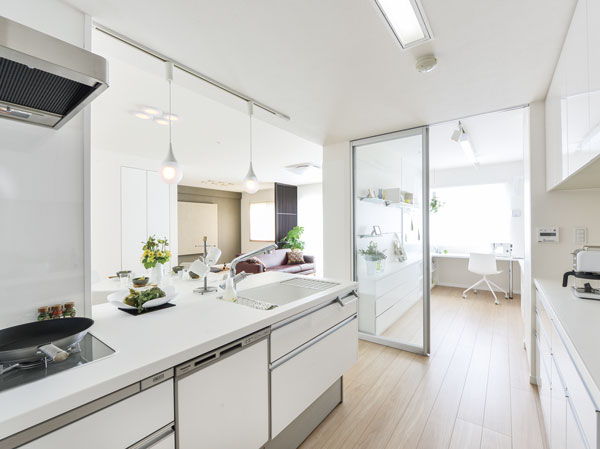 Kitchen
【キッチン】
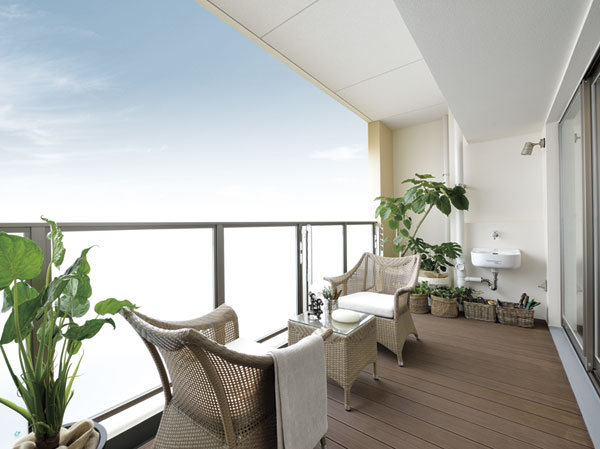 Balcony
【バルコニー】
Features of the building建物の特徴 ![Features of the building. [appearance] To ensure a convenient driveway space and visitor parking in front Grand Entrance, Elegant common areas, such as placing a stylish lounge and light garden decorate the living is to entrance back. Same property of all 164 House and, Private garden and roof balcony, Opening-rich corner dwelling unit, such as, It provides a broad range of choice of plan to suit your lifestyle. 4 buildings construction in consideration of the independence, It has also stuck to comfort. (Exterior view)](/images/fukuoka/fukuokashihigashi/3d9a83f03.jpg) [appearance] To ensure a convenient driveway space and visitor parking in front Grand Entrance, Elegant common areas, such as placing a stylish lounge and light garden decorate the living is to entrance back. Same property of all 164 House and, Private garden and roof balcony, Opening-rich corner dwelling unit, such as, It provides a broad range of choice of plan to suit your lifestyle. 4 buildings construction in consideration of the independence, It has also stuck to comfort. (Exterior view)
【外観】グランドエントランス前に便利な車寄せスペースと来客用駐車場を確保し、エントランス奥にはスタイリッシュなラウンジや光庭を配置するなど優雅な共用部が暮らしを彩る。全164邸の同物件は、専用庭やルーフバルコニー、開口部が豊富な角住戸など、ライフスタイルに合わせて選べるプランを豊富に用意。独立性に配慮した4棟構成で、快適性にもこだわっている。(外観完成予想図)
Surrounding environment周辺環境 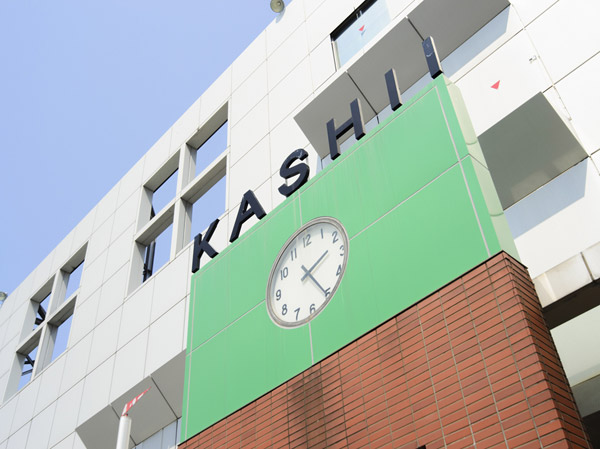 JR "Kashii" station (a 12-minute walk / About 890m)
JR「香椎」駅(徒歩12分/約890m)
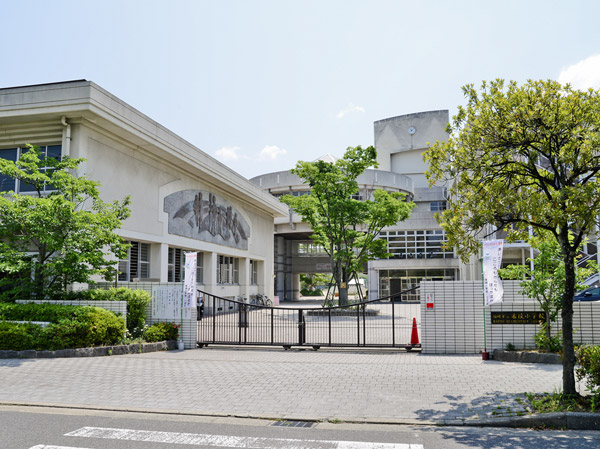 Incense Ling elementary school (a 5-minute walk / About 340m) ※ 1
香陵小学校(徒歩5分/約340m)※1
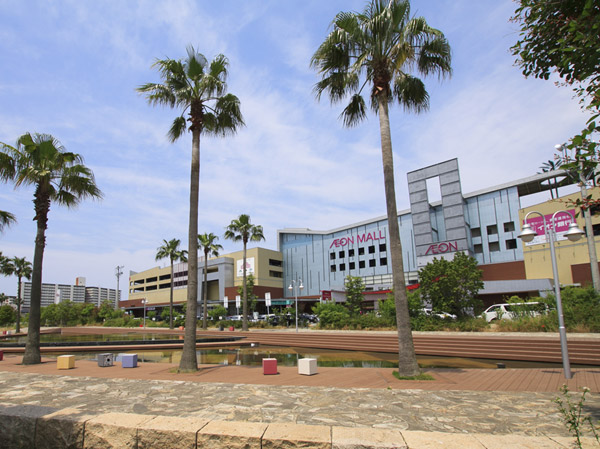 Aeon Mall Kashiihama (6-minute walk / About 460m) ※ 1
イオンモール香椎浜(徒歩6分/約460m)※1
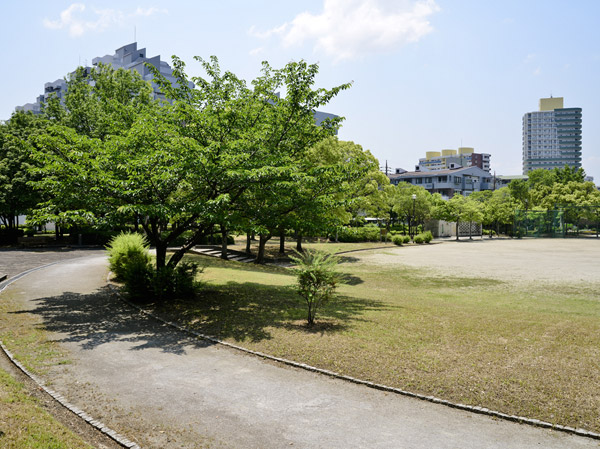 Kashiihama East Park (a 3-minute walk / About 240m) ※ 1
香椎浜東公園(徒歩3分/約240m)※1
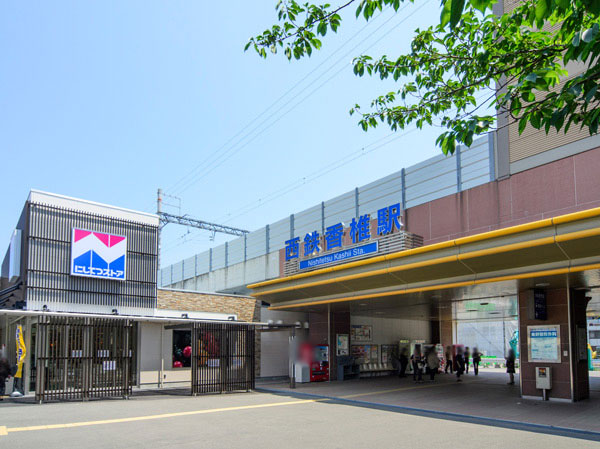 Nishitetsu "Kashii" station (10 minutes walk / About 790m)
西鉄「香椎」駅(徒歩10分/約790m)
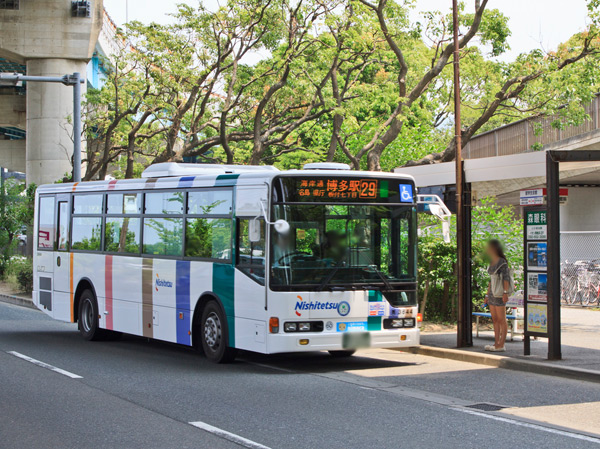 "International House before" bus stop (5 minutes walk / About 360m) ※ 1
「留学生会館前」バス停(徒歩5分/約360m)※1
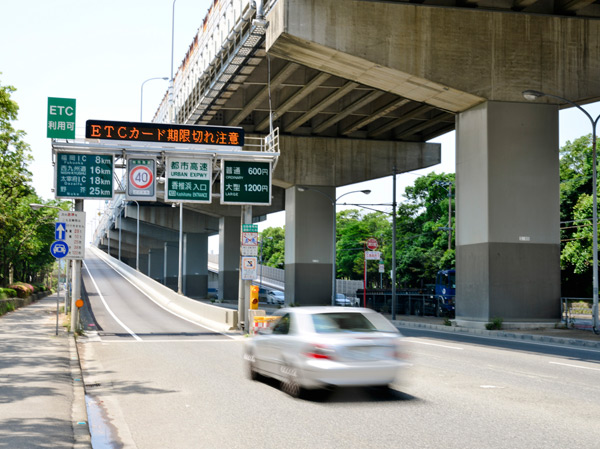 Urban highway "Kashiihama" lamp (car about 2 minutes / About 740m)
都市高速道路「香椎浜」ランプ(車約2分/約740m)
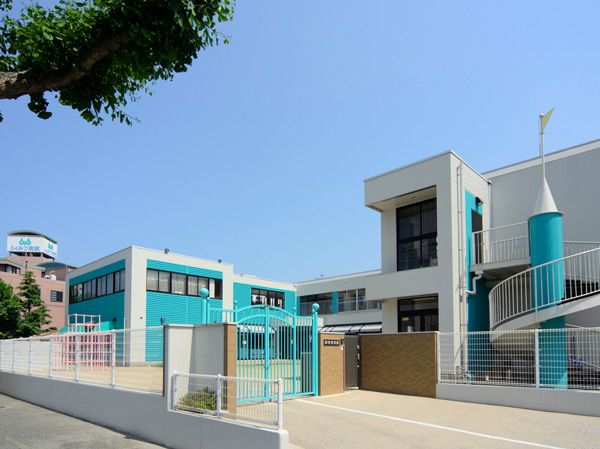 Miyuki nursery school (3-minute walk / About 190m)
御幸保育園(徒歩3分/約190m)
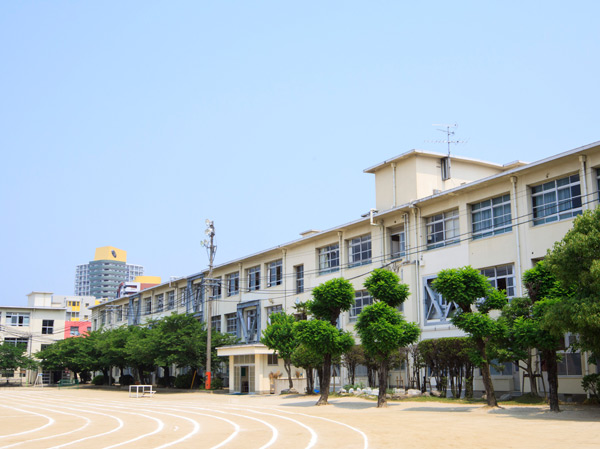 Kashii first junior high school (4-minute walk / About 310m)
香椎第一中学校(徒歩4分/約310m)
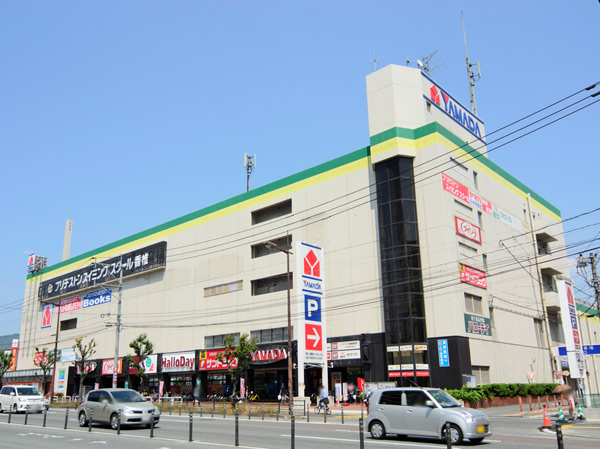 Yamada Denki Tecc Land Fukuoka Kashii head office, Harodei Kashii shop, The ・ Daiso Kashii Big Mart store (8-minute walk / About 580m)
ヤマダ電機テックランド福岡香椎本店、ハローデイ香椎店、ザ・ダイソー香椎ビックマート店(徒歩8分/約580m)
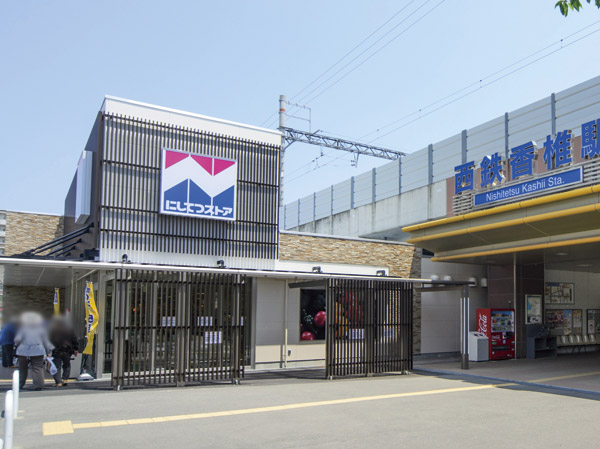 Nishitetsu Store Kashii store (a 10-minute walk / About 790m)
にしてつストア香椎店(徒歩10分/約790m)
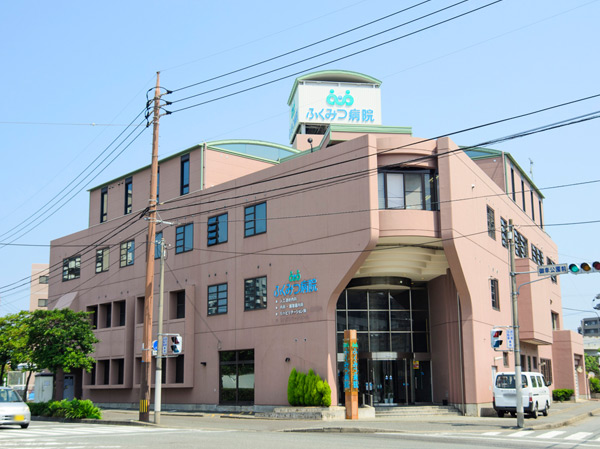 Fukumitsu hospital (3-minute walk / About 170m)
ふくみつ病院(徒歩3分/約170m)
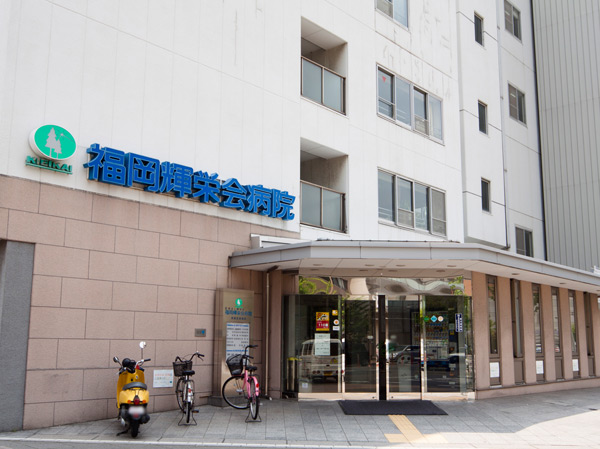 Fukuoka bright Sakaekai hospital (a 9-minute walk / About 690m)
福岡輝栄会病院(徒歩9分/約690m)
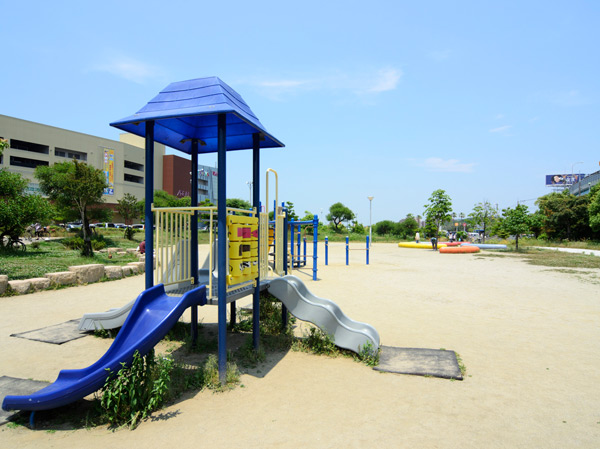 Kashiihama Central Park (6-minute walk / About 420m) ※ 1
香椎浜中央公園(徒歩6分/約420m)※1
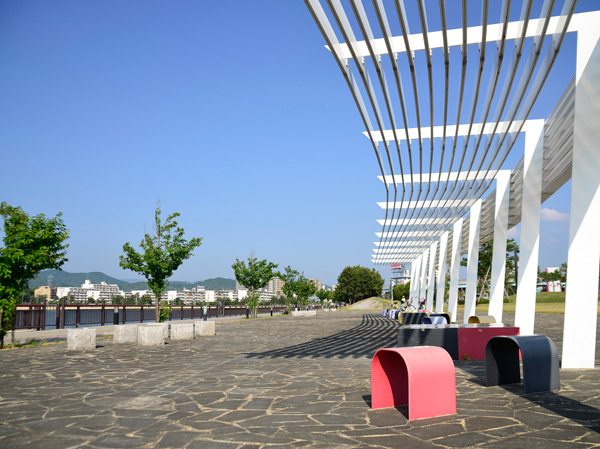 Kashiihama North Park (a 10-minute walk / About 750m) ※ 1 ※ Distance of up to 1 will be the measured values from 2 Building west sub Entrance.
香椎浜北公園(徒歩10分/約750m)※1※1までの距離は2号棟西側サブエントランスより計測した数値になります。
Floor: 4LDK, the area occupied: 96.8 sq m, Price: 35,656,347 yen間取り: 4LDK, 専有面積: 96.8m2, 価格: 3565万6347円: 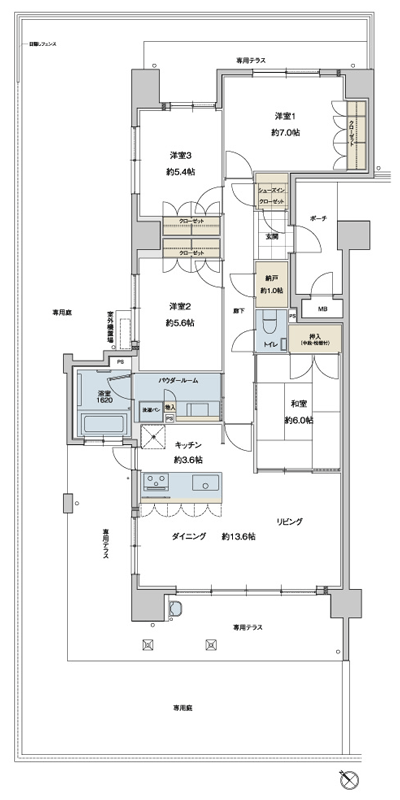
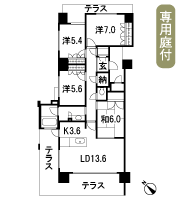
Floor: 4LDK, the area occupied: 96.8 sq m, Price: 34,627,776 yen間取り: 4LDK, 専有面積: 96.8m2, 価格: 3462万7776円: 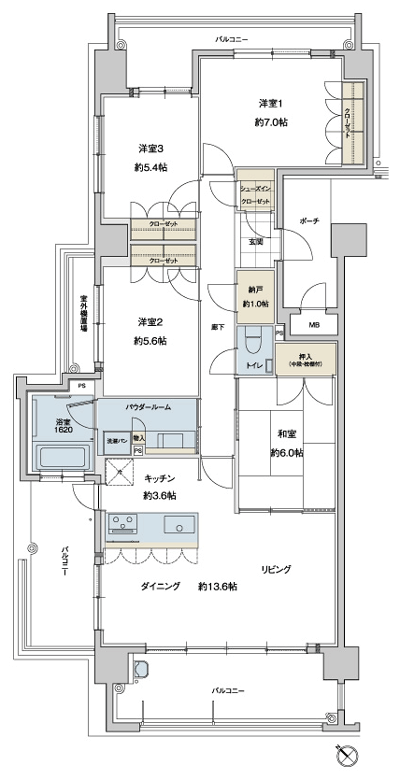
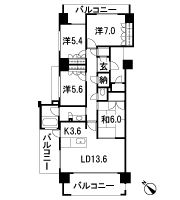
Floor: 4LDK, occupied area: 85.44 sq m, Price: 30,438,876 yen間取り: 4LDK, 専有面積: 85.44m2, 価格: 3043万8876円: 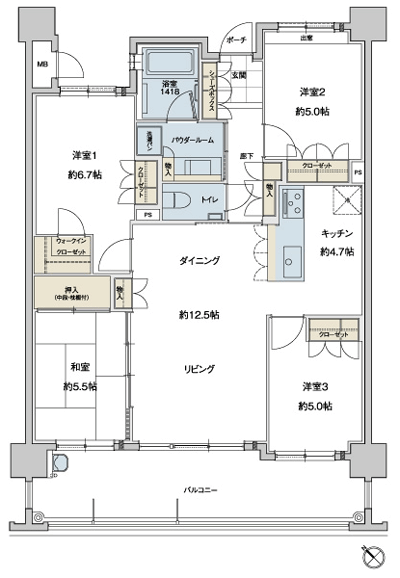
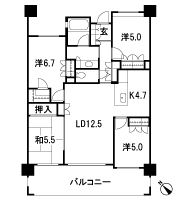
Floor: 3LDK, the area occupied: 76.3 sq m, Price: 26,397,342 yen ・ 27,375,914 yen間取り: 3LDK, 専有面積: 76.3m2, 価格: 2639万7342円・2737万5914円: 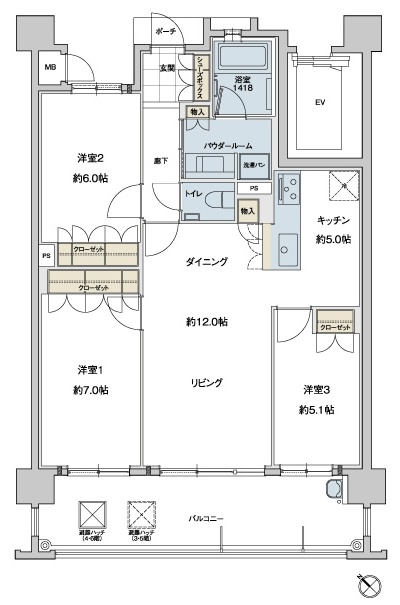
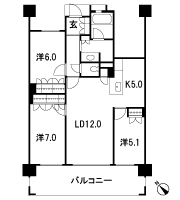
Floor: 4LDK, occupied area: 94.96 sq m, Price: 32,986,633 yen ・ 34,323,776 yen間取り: 4LDK, 専有面積: 94.96m2, 価格: 3298万6633円・3432万3776円: 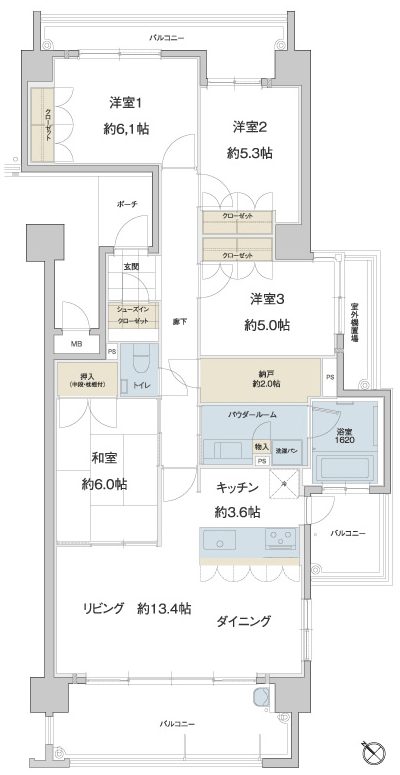
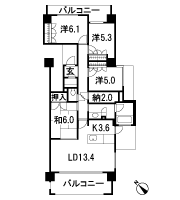
Floor: 4LDK, occupied area: 92.58 sq m, Price: 31,552,551 yen ・ 34,432,551 yen間取り: 4LDK, 専有面積: 92.58m2, 価格: 3155万2551円・3443万2551円: 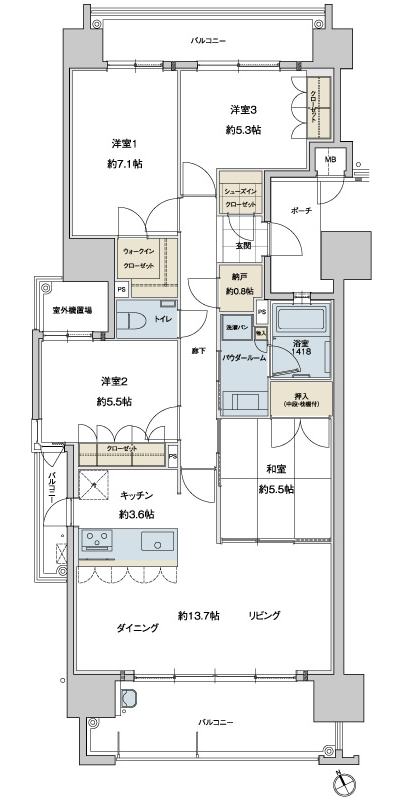
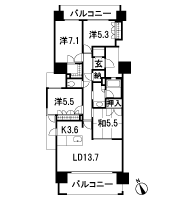
Floor: 4LDK, occupied area: 85.83 sq m, Price: 27,660,777 yen ~ 31,980,777 yen間取り: 4LDK, 専有面積: 85.83m2, 価格: 2766万777円 ~ 3198万777円: 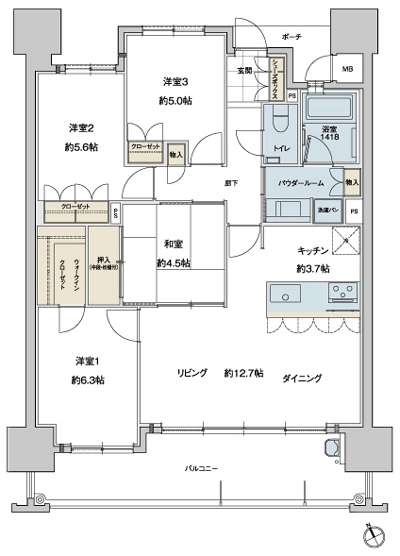
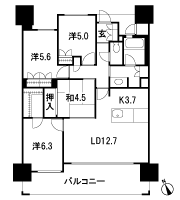
Floor: 4LDK, occupied area: 105.94 sq m, Price: 35,942,062 yen間取り: 4LDK, 専有面積: 105.94m2, 価格: 3594万2062円: 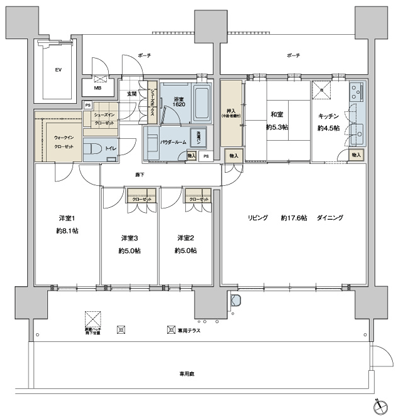
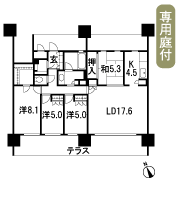
Floor: 3LDK, occupied area: 85.64 sq m, Price: 28,175,523 yen ・ 31,466,952 yen間取り: 3LDK, 専有面積: 85.64m2, 価格: 2817万5523円・3146万6952円: 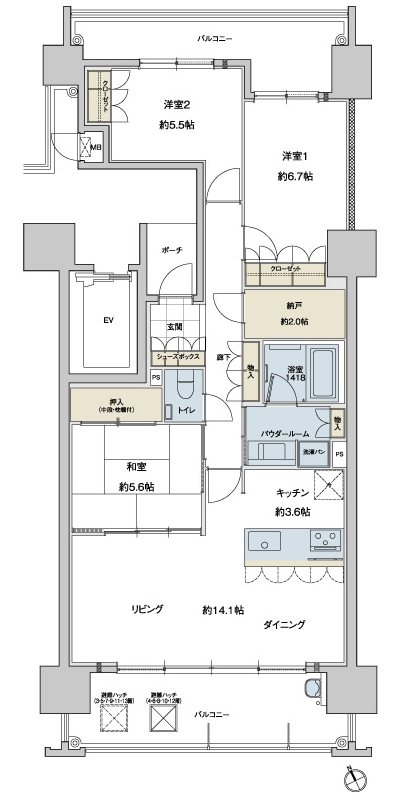
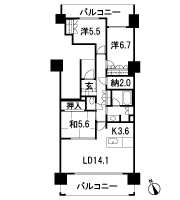
Floor: 4LDK, the area occupied: 89.8 sq m, Price: 28,679,461 yen ~ 32,485,176 yen間取り: 4LDK, 専有面積: 89.8m2, 価格: 2867万9461円 ~ 3248万5176円: 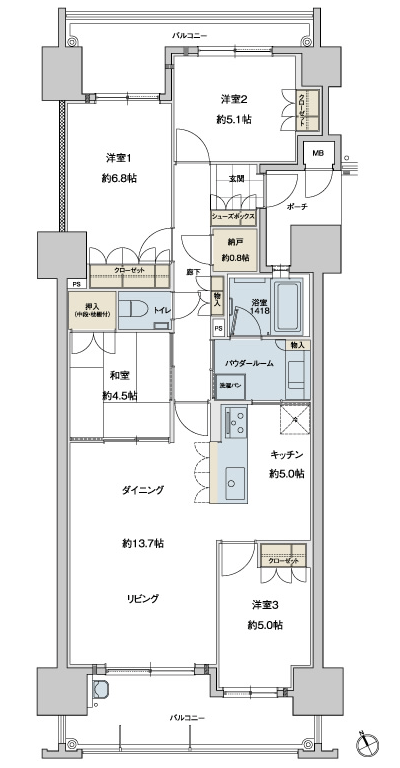
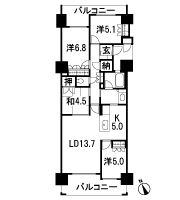
Floor: 3LDK, the area occupied: 78.7 sq m, Price: 28,912,781 yen間取り: 3LDK, 専有面積: 78.7m2, 価格: 2891万2781円: 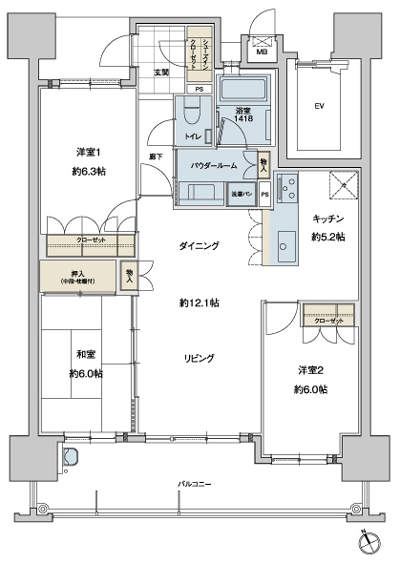
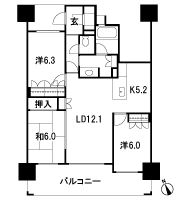
Floor: 4LDK, occupied area: 90.96 sq m, Price: 29,602,269 yen ~ 33,922,269 yen間取り: 4LDK, 専有面積: 90.96m2, 価格: 2960万2269円 ~ 3392万2269円: 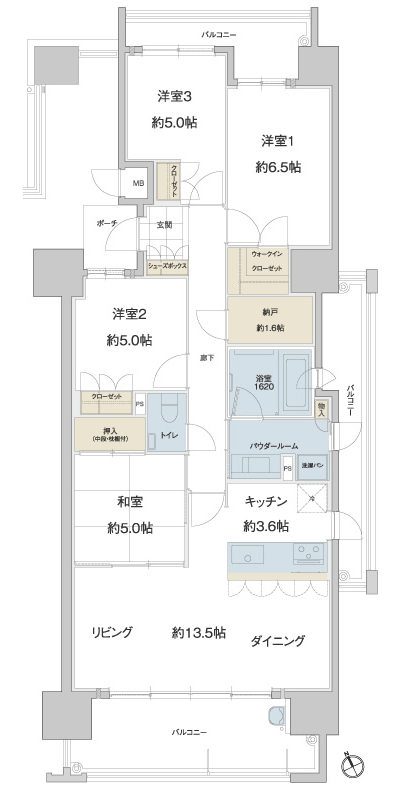
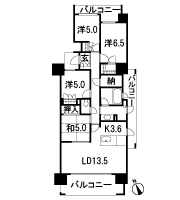
Floor: 4LDK, occupied area: 91.54 sq m, Price: 33,612,281 yen ・ 35,360,852 yen間取り: 4LDK, 専有面積: 91.54m2, 価格: 3361万2281円・3536万852円: 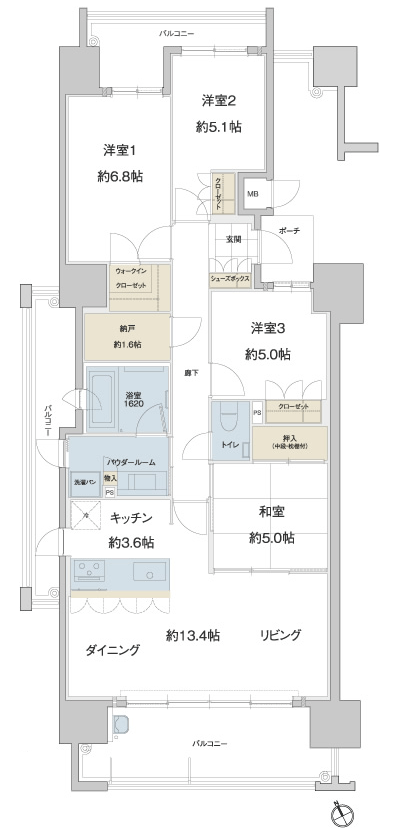
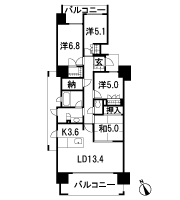
Floor: 3LDK, occupied area: 77.41 sq m, Price: 27,784,578 yen ・ 29,018,863 yen間取り: 3LDK, 専有面積: 77.41m2, 価格: 2778万4578円・2901万8863円: 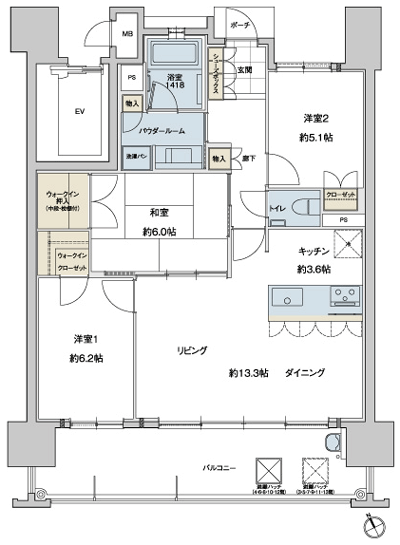
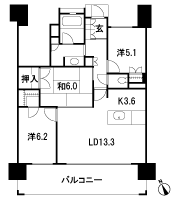
Floor: 4LDK, occupied area: 99.89 sq m, Price: 35,031,515 yen ・ 36,060,086 yen間取り: 4LDK, 専有面積: 99.89m2, 価格: 3503万1515円・3606万86円: 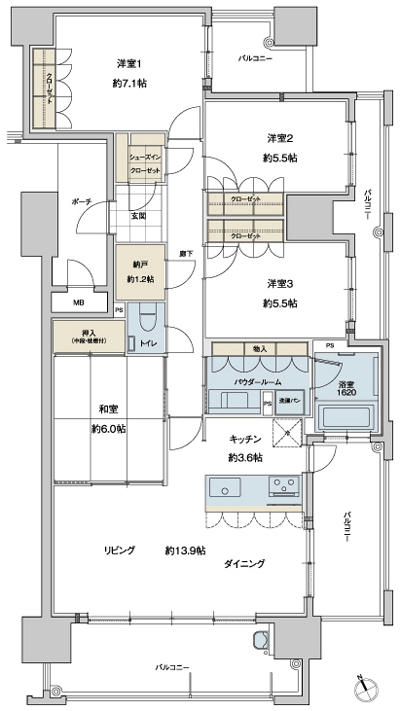
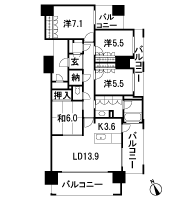
Floor: 3LDK, occupied area: 74.94 sq m, Price: 25,013,565 yen間取り: 3LDK, 専有面積: 74.94m2, 価格: 2501万3565円: 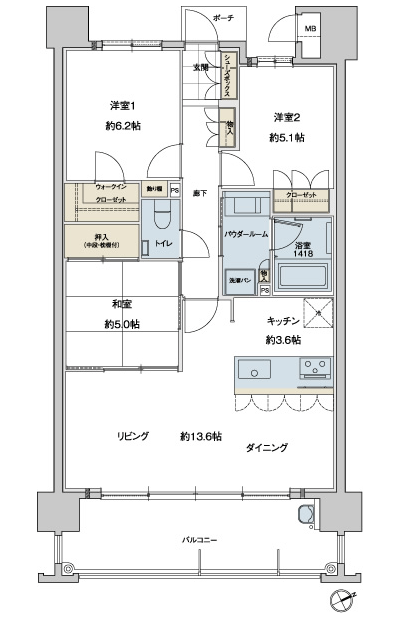
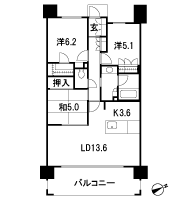
Floor: 4LDK, occupied area: 88.61 sq m, Price: 28,990,975 yen間取り: 4LDK, 専有面積: 88.61m2, 価格: 2899万975円: 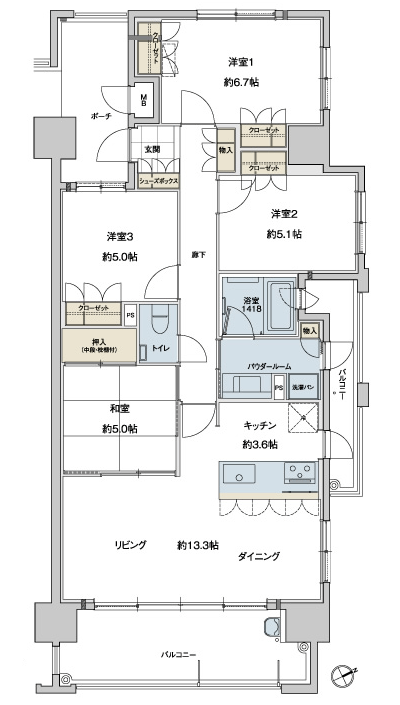
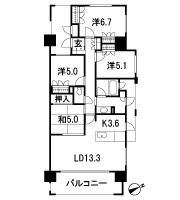
Location
|








![Interior. [living ・ dining] The Mansion Gallery in public a presentation room that you can check the three types of kitchen and flooring. To tour the kitchen to change the atmosphere and ease of use by the shape, Try inflated image. Also look out for right man in the right place of storage. ※ Photo presentation room. kitchen, You can check the equipment and flooring, such as bathroom, Plan is different from the ones of this sale.](/images/fukuoka/fukuokashihigashi/3d9a83e01.jpg)






![Features of the building. [appearance] To ensure a convenient driveway space and visitor parking in front Grand Entrance, Elegant common areas, such as placing a stylish lounge and light garden decorate the living is to entrance back. Same property of all 164 House and, Private garden and roof balcony, Opening-rich corner dwelling unit, such as, It provides a broad range of choice of plan to suit your lifestyle. 4 buildings construction in consideration of the independence, It has also stuck to comfort. (Exterior view)](/images/fukuoka/fukuokashihigashi/3d9a83f03.jpg)
















































