Investing in Japanese real estate
2015January
3LDK ・ 4LDK, 74.65 sq m ~ 109.84 sq m
New Apartments » Kyushu » Fukuoka Prefecture » Higashi-ku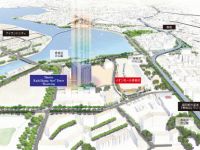 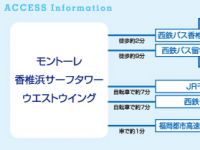
Buildings and facilities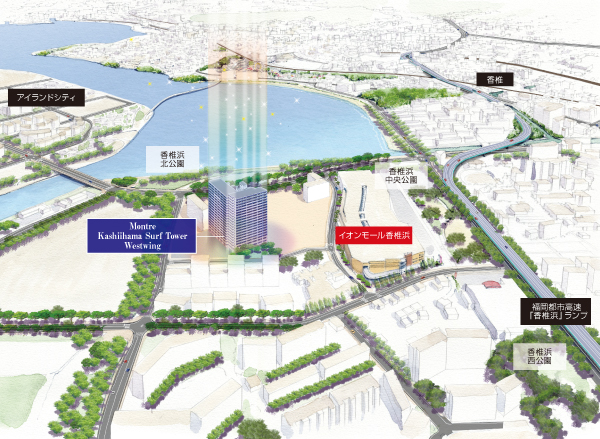 Exterior - Rendering Surrounding environment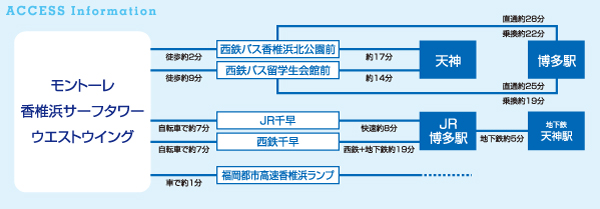 Access view 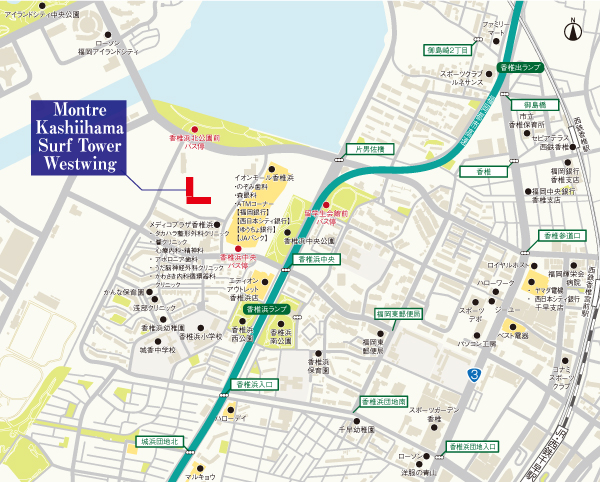 Local guide map Buildings and facilities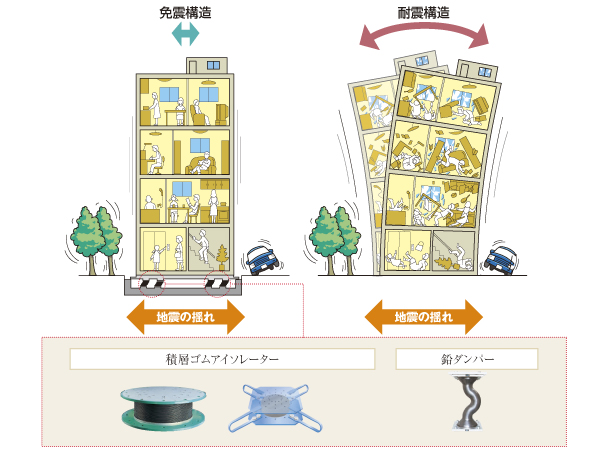 Adopt a seismic isolation structure that sticks to the interior of safety. By the action, such as laminated rubber, Adopt a "seismic isolation structure" shaking of the earthquake is not transmitted directly to the building. By parry slowly and horizontally, So to reduce the indoor swing, Excellent safety of living space. Of course, to protect the family, The structure of the peace of mind that would reduce even corruption of in-room amenities such as furniture. (Conceptual diagram) Surrounding environment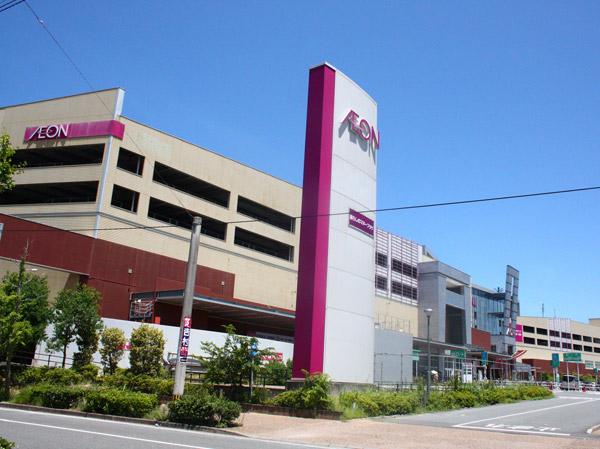 Aeon Mall Kashiihama (about 240m / A 3-minute walk) 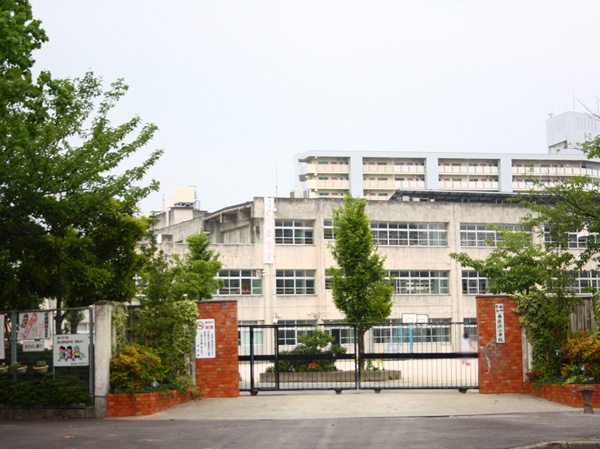 Kashiihama elementary school (about 510m / 7-minute walk) Living![Living. [Living-dining] A living-dining in the breadth and upscale luxury space with room. A feeling of opening to be filled in soft light and wind that pours down from the large windows. The material that has been carefully selected, Design that did his attention to detail. To pursue the essence of the richness breathing commitment to every corner, Adorned the day-to-day family ※ In all indoor photo was taken an apartment gallery (June 2013 shooting), Facilities in the apartment gallery ・ Specifications, etc. You can check. Interior of the shape is different.](/images/fukuoka/fukuokashihigashi/b302e6e01.jpg) [Living-dining] A living-dining in the breadth and upscale luxury space with room. A feeling of opening to be filled in soft light and wind that pours down from the large windows. The material that has been carefully selected, Design that did his attention to detail. To pursue the essence of the richness breathing commitment to every corner, Adorned the day-to-day family ※ In all indoor photo was taken an apartment gallery (June 2013 shooting), Facilities in the apartment gallery ・ Specifications, etc. You can check. Interior of the shape is different. Kitchen![Kitchen. [Drawer-type dishwasher] Can after a meal of cleanup is to Speedy, On the housework is reduced, Also it has excellent water-saving effect. (Less than, Amenities of the web is all the same specification)](/images/fukuoka/fukuokashihigashi/b302e6e05.jpg) [Drawer-type dishwasher] Can after a meal of cleanup is to Speedy, On the housework is reduced, Also it has excellent water-saving effect. (Less than, Amenities of the web is all the same specification) ![Kitchen. [Water purification function shower faucet] Kitchen faucet is, Hose is easy to use extended, You can switch to shower.](/images/fukuoka/fukuokashihigashi/b302e6e06.jpg) [Water purification function shower faucet] Kitchen faucet is, Hose is easy to use extended, You can switch to shower. ![Kitchen. [Glass top stove] Ease of ease of use and care, It is a three-necked glass top stove with a high-quality feature.](/images/fukuoka/fukuokashihigashi/b302e6e07.jpg) [Glass top stove] Ease of ease of use and care, It is a three-necked glass top stove with a high-quality feature. ![Kitchen. [Water without a double-sided grill] It turned over not even say both sides grilled. You can use it to, such as barbecued chicken and gratin. There is no need to put the water in the juice tray, It is without water type. Also, It prevents only baked in with grill timer.](/images/fukuoka/fukuokashihigashi/b302e6e08.jpg) [Water without a double-sided grill] It turned over not even say both sides grilled. You can use it to, such as barbecued chicken and gratin. There is no need to put the water in the juice tray, It is without water type. Also, It prevents only baked in with grill timer. ![Kitchen. [Wide sink] Spacious sink size, No design of that block the drainage outlet be placed a large pot. Water is silent type with reduced I sound.](/images/fukuoka/fukuokashihigashi/b302e6e09.jpg) [Wide sink] Spacious sink size, No design of that block the drainage outlet be placed a large pot. Water is silent type with reduced I sound. ![Kitchen. [Artificial marble counter] Beautiful artificial marble counter that does not disturb the flat image. Care is also easy to, You can maintain long luxury and cleanliness.](/images/fukuoka/fukuokashihigashi/b302e6e10.jpg) [Artificial marble counter] Beautiful artificial marble counter that does not disturb the flat image. Care is also easy to, You can maintain long luxury and cleanliness. ![Kitchen. [Range food] Adopt a range hood that feeling of luxury in the modern. It makes inhale firmly smoke and odor anxious in cuisine with a strong suction force.](/images/fukuoka/fukuokashihigashi/b302e6e11.jpg) [Range food] Adopt a range hood that feeling of luxury in the modern. It makes inhale firmly smoke and odor anxious in cuisine with a strong suction force. ![Kitchen. [With soft damper function] Without damaging the stored items, Soft damper with features that quietly closed slowly. It can be pulled out to the full as far as it will go.](/images/fukuoka/fukuokashihigashi/b302e6e12.jpg) [With soft damper function] Without damaging the stored items, Soft damper with features that quietly closed slowly. It can be pulled out to the full as far as it will go. Bathing-wash room![Bathing-wash room. [Wide bathtub] Relaxed some wide forum which was loose and overhanging washing place side to draw a beautiful arc. Step of sliding Kana curve shape is also useful in and out and sitting for children.](/images/fukuoka/fukuokashihigashi/b302e6e13.jpg) [Wide bathtub] Relaxed some wide forum which was loose and overhanging washing place side to draw a beautiful arc. Step of sliding Kana curve shape is also useful in and out and sitting for children. ![Bathing-wash room. ["Eco dry mode" and equipped with a bathroom heating ventilation dryer] Drying of laundry on a rainy day, Winter heating function, You can use, such as in the bathroom ventilation to reduce the occurrence of mold. If even in the chill of tight winter Oke Press the switch of heating before bathing, You can soften the abrupt change in temperature (heat shock).](/images/fukuoka/fukuokashihigashi/b302e6e15.jpg) ["Eco dry mode" and equipped with a bathroom heating ventilation dryer] Drying of laundry on a rainy day, Winter heating function, You can use, such as in the bathroom ventilation to reduce the occurrence of mold. If even in the chill of tight winter Oke Press the switch of heating before bathing, You can soften the abrupt change in temperature (heat shock). ![Bathing-wash room. [24-hour ventilation function] In airtight Mansion, It takes in fresh air from the outside, To protect the health and the residence of the family from the dirt of condensation and air. The dirty air forcibly discharged from the bathroom exhaust fan, It incorporates the clean air without the dust from the air supply register of each room. (Conceptual diagram)](/images/fukuoka/fukuokashihigashi/b302e6e14.gif) [24-hour ventilation function] In airtight Mansion, It takes in fresh air from the outside, To protect the health and the residence of the family from the dirt of condensation and air. The dirty air forcibly discharged from the bathroom exhaust fan, It incorporates the clean air without the dust from the air supply register of each room. (Conceptual diagram) ![Bathing-wash room. [Three-sided mirror] The back side of the door of cosmetics storage space. Plastic shelf a sense of transparency can change the planogram at all movable, Wash is also possible to remove.](/images/fukuoka/fukuokashihigashi/b302e6e18.jpg) [Three-sided mirror] The back side of the door of cosmetics storage space. Plastic shelf a sense of transparency can change the planogram at all movable, Wash is also possible to remove. ![Bathing-wash room. [Mono style multi shower basin] You can switch the water purifier and a shower, Such as shampoo in the wash basin since pulled out, We respond to the variety of life needs.](/images/fukuoka/fukuokashihigashi/b302e6e16.jpg) [Mono style multi shower basin] You can switch the water purifier and a shower, Such as shampoo in the wash basin since pulled out, We respond to the variety of life needs. ![Bathing-wash room. [Organic glass-based new material clear proof counter] lightly, strongly, Flexible form is. Organic glass is Ya large water tank of the aquarium, Have been utilized in the airplane window, etc. various fields. To be clean, First, That no dirt. Cause of dirt, Dirt enters a wound that got to the surface, Since accumulate. Organic glass-based new material combines the multiple material "water-repellent ・ By kneading the first oil component ", It repels water and dirt.](/images/fukuoka/fukuokashihigashi/b302e6e17.jpg) [Organic glass-based new material clear proof counter] lightly, strongly, Flexible form is. Organic glass is Ya large water tank of the aquarium, Have been utilized in the airplane window, etc. various fields. To be clean, First, That no dirt. Cause of dirt, Dirt enters a wound that got to the surface, Since accumulate. Organic glass-based new material combines the multiple material "water-repellent ・ By kneading the first oil component ", It repels water and dirt. Toilet![Toilet. [Space spacious at a low silhouette design] Even though tank type, Achieve a smart low silhouette. Also depth height also toilet bowl size is now much compact. And use widely limited space, It born can afford to operate in the toilet.](/images/fukuoka/fukuokashihigashi/b302e6e19.jpg) [Space spacious at a low silhouette design] Even though tank type, Achieve a smart low silhouette. Also depth height also toilet bowl size is now much compact. And use widely limited space, It born can afford to operate in the toilet. ![Toilet. [Twin Tornado cleaning] Horizontal tornado and vertical tornado, In two of the water flow, such as swirling, It exerts efficiently excellent detergency. While one wash water is a 4.8L of the industry's smallest, About 1.3 times the flow of water from the rim is the company's traditional tank type. In addition the water level in the wash is to wash while rise, Firmly flush the toilet bowl inside. (Conceptual diagram)](/images/fukuoka/fukuokashihigashi/b302e6e20.jpg) [Twin Tornado cleaning] Horizontal tornado and vertical tornado, In two of the water flow, such as swirling, It exerts efficiently excellent detergency. While one wash water is a 4.8L of the industry's smallest, About 1.3 times the flow of water from the rim is the company's traditional tank type. In addition the water level in the wash is to wash while rise, Firmly flush the toilet bowl inside. (Conceptual diagram) Balcony ・ terrace ・ Private garden![balcony ・ terrace ・ Private garden. [Balcony Rendering] Balcony of depth 2m is, Relaxed some depth is also to set the table and chairs. Cafe Terrace, such as a second living Ya, By leveraging as a hobby of the place, A wider range to enjoy the balcony.](/images/fukuoka/fukuokashihigashi/b302e6e04.jpg) [Balcony Rendering] Balcony of depth 2m is, Relaxed some depth is also to set the table and chairs. Cafe Terrace, such as a second living Ya, By leveraging as a hobby of the place, A wider range to enjoy the balcony. Interior![Interior. [bedroom] As you can in the do fun a private time in the master bedroom is calm atmosphere, It was maintained at room certain breadth.](/images/fukuoka/fukuokashihigashi/b302e6e02.jpg) [bedroom] As you can in the do fun a private time in the master bedroom is calm atmosphere, It was maintained at room certain breadth. ![Interior. [Japanese-style room] It was adopted a pleasant sum taste ofese-style room that Japan emotion fragrant. Perfect as a guest room to entertain our valued customers.](/images/fukuoka/fukuokashihigashi/b302e6e03.jpg) [Japanese-style room] It was adopted a pleasant sum taste ofese-style room that Japan emotion fragrant. Perfect as a guest room to entertain our valued customers. Shared facilities![Shared facilities. [appearance] Rendering](/images/fukuoka/fukuokashihigashi/b302e6f10.jpg) [appearance] Rendering ![Shared facilities. [appearance] Rendering](/images/fukuoka/fukuokashihigashi/b302e6f11.jpg) [appearance] Rendering ![Shared facilities. [appearance] Rendering](/images/fukuoka/fukuokashihigashi/b302e6f12.jpg) [appearance] Rendering ![Shared facilities. [appearance] Rendering](/images/fukuoka/fukuokashihigashi/b302e6f13.jpg) [appearance] Rendering ![Shared facilities. [Entrance approach] Rendering](/images/fukuoka/fukuokashihigashi/b302e6f14.jpg) [Entrance approach] Rendering ![Shared facilities. [Lounge] Rendering](/images/fukuoka/fukuokashihigashi/b302e6f15.jpg) [Lounge] Rendering ![Shared facilities. [appearance ・ park] Rendering](/images/fukuoka/fukuokashihigashi/b302e6f16.jpg) [appearance ・ park] Rendering Security![Security. [It installed a recording function security camera with in 24 locations within the site (including EV camera)] Entrance is, of course, Parking Lot, Installing a security camera on the site within the 24 locations, such as bicycle parking. The security camera attached to a 24-hour recording function, You can check the recorded video in the event of. ※ The image confirmation is required acknowledgment, etc. of management association President. ※ There is a case where the installation position may be changed by the convenience of the crime prevention. (Same specifications)](/images/fukuoka/fukuokashihigashi/b302e6f01.jpg) [It installed a recording function security camera with in 24 locations within the site (including EV camera)] Entrance is, of course, Parking Lot, Installing a security camera on the site within the 24 locations, such as bicycle parking. The security camera attached to a 24-hour recording function, You can check the recorded video in the event of. ※ The image confirmation is required acknowledgment, etc. of management association President. ※ There is a case where the installation position may be changed by the convenience of the crime prevention. (Same specifications) ![Security. [Intercom with a camera] The face and figure of the visitors of the entrance is the video monitor with intercom that can be caught in the image. Also features a small screen simultaneous display function that can be checked at the same time also the entire play back playback function and visitors and the lobby not to miss taking the entrance of visitors two of the screen. (Same specifications)](/images/fukuoka/fukuokashihigashi/b302e6f03.jpg) [Intercom with a camera] The face and figure of the visitors of the entrance is the video monitor with intercom that can be caught in the image. Also features a small screen simultaneous display function that can be checked at the same time also the entire play back playback function and visitors and the lobby not to miss taking the entrance of visitors two of the screen. (Same specifications) ![Security. [Catch the danger of residents immediately in the security system of the peace of mind] Entrance and elevators, A security camera installed in, such as on-site entrance of the building, You can check the recording and monitored by management staff room. Also, fire ・ If it sensed an abnormality signal such as a gas leak, 24 hours with automatic report, Signal receiving emergency dispatch will be done. (Conceptual diagram)](/images/fukuoka/fukuokashihigashi/b302e6f02.jpg) [Catch the danger of residents immediately in the security system of the peace of mind] Entrance and elevators, A security camera installed in, such as on-site entrance of the building, You can check the recording and monitored by management staff room. Also, fire ・ If it sensed an abnormality signal such as a gas leak, 24 hours with automatic report, Signal receiving emergency dispatch will be done. (Conceptual diagram) Features of the building![Features of the building. [Introducing energy share plan of electricity charges by up to 10% discount] Apartment one house of the collective agreement reduces the individual electric bill in the (high pressure contract). ※ (Stock) M ・ E ・ Introducing energy share plan by M. If the electrical usage of the monthly is equal to or less than 300kWh 5% discount, In many cases 400kWh or less of than electricity consumption 300kWh 7% discount, If the electrical usage is more than 400kWh 10% discount (conceptual diagram)](/images/fukuoka/fukuokashihigashi/b302e6f19.jpg) [Introducing energy share plan of electricity charges by up to 10% discount] Apartment one house of the collective agreement reduces the individual electric bill in the (high pressure contract). ※ (Stock) M ・ E ・ Introducing energy share plan by M. If the electrical usage of the monthly is equal to or less than 300kWh 5% discount, In many cases 400kWh or less of than electricity consumption 300kWh 7% discount, If the electrical usage is more than 400kWh 10% discount (conceptual diagram) ![Features of the building. [Also reduce gas prices in the eco Jaws standard equipment] Standard energy-saving high-efficiency water heater to increase the thermal efficiency "Eco Jaws" by reusing the waste heat. Emissions of CO2 is also suppressed, Not only households, Friendly to the environment.](/images/fukuoka/fukuokashihigashi/b302e6f17.jpg) [Also reduce gas prices in the eco Jaws standard equipment] Standard energy-saving high-efficiency water heater to increase the thermal efficiency "Eco Jaws" by reusing the waste heat. Emissions of CO2 is also suppressed, Not only households, Friendly to the environment. ![Features of the building. [Pet symbiosis Mansion] We could live with precious pet. Up to 3 animals can be bred. It was nestled a pet foot washing place in common areas. It is convenient to wash on the way back you walk. ※ Is there is a limit to the breeding. ※ The photograph is an example of a pet frog.](/images/fukuoka/fukuokashihigashi/b302e6f20.jpg) [Pet symbiosis Mansion] We could live with precious pet. Up to 3 animals can be bred. It was nestled a pet foot washing place in common areas. It is convenient to wash on the way back you walk. ※ Is there is a limit to the breeding. ※ The photograph is an example of a pet frog. Building structure![Building structure. [Double-wall structure to suppress the condensation with a high thermal insulation] Adopt a double-wall structure which arranged the urethane foam insulation and gypsum board on the indoor side. Between the concrete wall and a cross that is in contact with the outside air, Has become a double structure in which a thick insulation material 30mm and the air layer 20mm than the company's conventional. (Conceptual diagram)](/images/fukuoka/fukuokashihigashi/b302e6f04.jpg) [Double-wall structure to suppress the condensation with a high thermal insulation] Adopt a double-wall structure which arranged the urethane foam insulation and gypsum board on the indoor side. Between the concrete wall and a cross that is in contact with the outside air, Has become a double structure in which a thick insulation material 30mm and the air layer 20mm than the company's conventional. (Conceptual diagram) ![Building structure. [Tonarito ・ Sound in the dwelling unit, Consideration to both] Tosakaikabe in consideration of the privacy between the dwelling unit (150mm ~ Ensure the concrete thickness of 250mm). And it is suppressing the transmitted sound to Tonarito. (Conceptual diagram)](/images/fukuoka/fukuokashihigashi/b302e6f05.jpg) [Tonarito ・ Sound in the dwelling unit, Consideration to both] Tosakaikabe in consideration of the privacy between the dwelling unit (150mm ~ Ensure the concrete thickness of 250mm). And it is suppressing the transmitted sound to Tonarito. (Conceptual diagram) ![Building structure. [Adopt improved double glazing thermal insulation] The living room of the sash has adopted a double-glazing to enhance the energy-saving effect. Since the excellent thermal insulation properties can also be a difference in the heating and cooling effect at the same air conditioning temperature, The room has become less susceptible to the influence of the outside air. Also, Since the surface temperature of the glass of the indoor-side is hard to fall, There is a high condensation mitigating effect. (Conceptual diagram)](/images/fukuoka/fukuokashihigashi/b302e6f06.jpg) [Adopt improved double glazing thermal insulation] The living room of the sash has adopted a double-glazing to enhance the energy-saving effect. Since the excellent thermal insulation properties can also be a difference in the heating and cooling effect at the same air conditioning temperature, The room has become less susceptible to the influence of the outside air. Also, Since the surface temperature of the glass of the indoor-side is hard to fall, There is a high condensation mitigating effect. (Conceptual diagram) ![Building structure. [Double reinforcement to partner the rebar to double] The reinforcement of the main floor and walls, It has adopted a double reinforcement to place the rebar in the concrete to double. (Conceptual diagram)](/images/fukuoka/fukuokashihigashi/b302e6f07.jpg) [Double reinforcement to partner the rebar to double] The reinforcement of the main floor and walls, It has adopted a double reinforcement to place the rebar in the concrete to double. (Conceptual diagram) ![Building structure. [Pile foundation] To reach the strong formations consisting of the tip of the pile and the supporting ground, To support the building by the frictional resistance force and supporting force of the tip of the whole pile. (Conceptual diagram)](/images/fukuoka/fukuokashihigashi/b302e6f08.jpg) [Pile foundation] To reach the strong formations consisting of the tip of the pile and the supporting ground, To support the building by the frictional resistance force and supporting force of the tip of the whole pile. (Conceptual diagram) ![Building structure. [Consideration to the sound insulation structure] Plumbing pipes in the space provided for the water around the, Thermal insulation adopted a fireproof double-layer tube ・ Excellent anti-dew of, On top of the glass wool filling in order to reduce the drainage sound anxious, The PS around wall facing the room after applying a sound insulation sheet winding, The plasterboard of 9.5mm at a double-clad was friendly sound insulation. (Conceptual diagram)](/images/fukuoka/fukuokashihigashi/b302e6f09.jpg) [Consideration to the sound insulation structure] Plumbing pipes in the space provided for the water around the, Thermal insulation adopted a fireproof double-layer tube ・ Excellent anti-dew of, On top of the glass wool filling in order to reduce the drainage sound anxious, The PS around wall facing the room after applying a sound insulation sheet winding, The plasterboard of 9.5mm at a double-clad was friendly sound insulation. (Conceptual diagram) Surrounding environment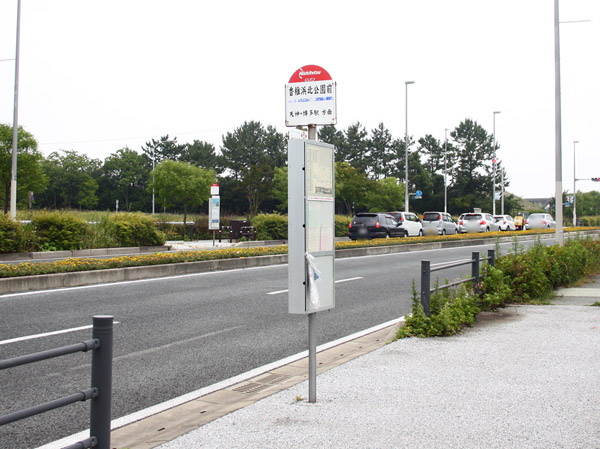 Nishitetsu "Kashiihama North Koenmae" bus stop (about 150m / A 2-minute walk) 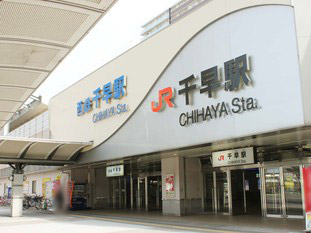 JR ・ Nishitetsu Chihaya Station (about 1690m / 22 minutes walk) 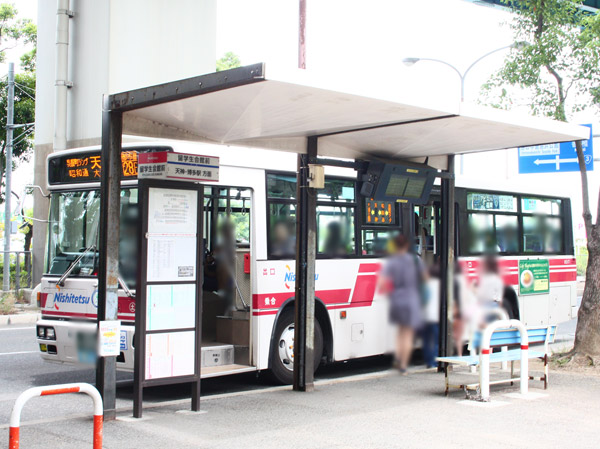 International House before the bus stop (about 700m / A 9-minute walk) 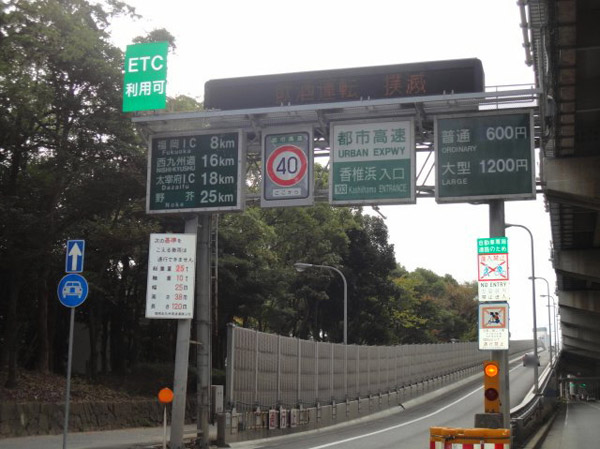 Fukuoka urban expressway Kashiihama lamp (about 520m / Car about 1 minute) 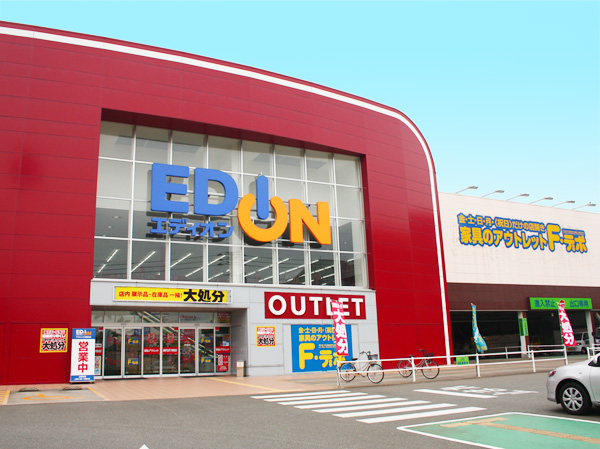 EDION outlet Kashiihama store (about 390m / A 5-minute walk) 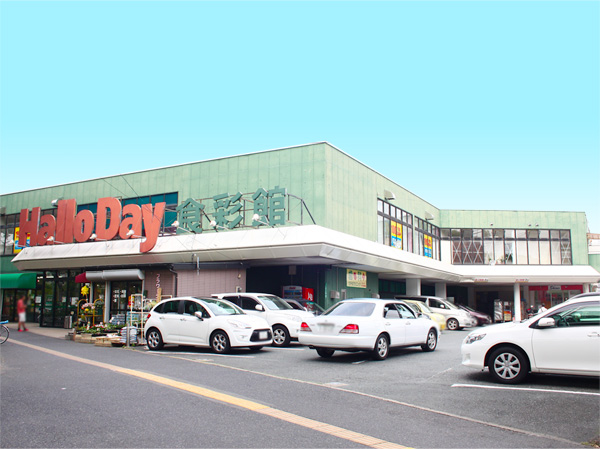 Harodei Chihaya store (about 990m / Walk 13 minutes) 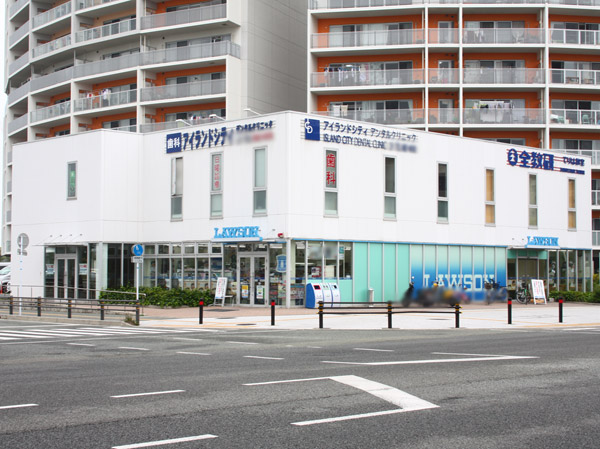 Lawson Fukuoka Island City store (about 540m / 7-minute walk) 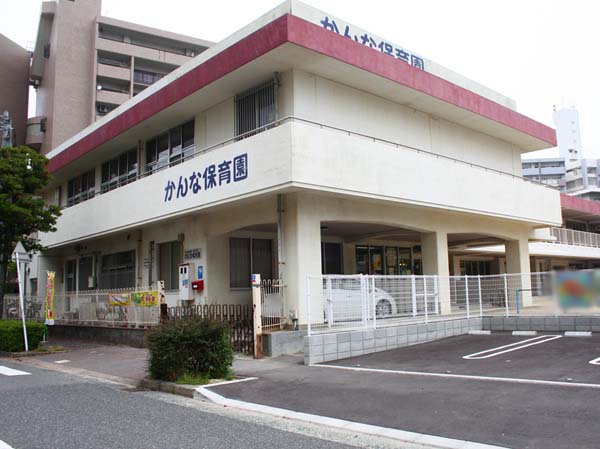 Canna nursery school (about 430m / 6-minute walk) 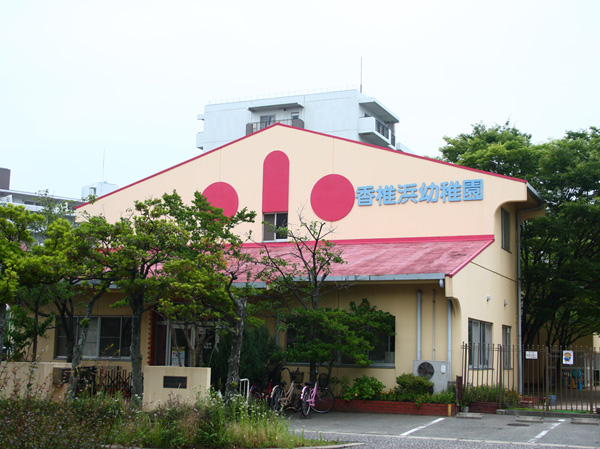 Kashiihama kindergarten (about 520m / 7-minute walk) 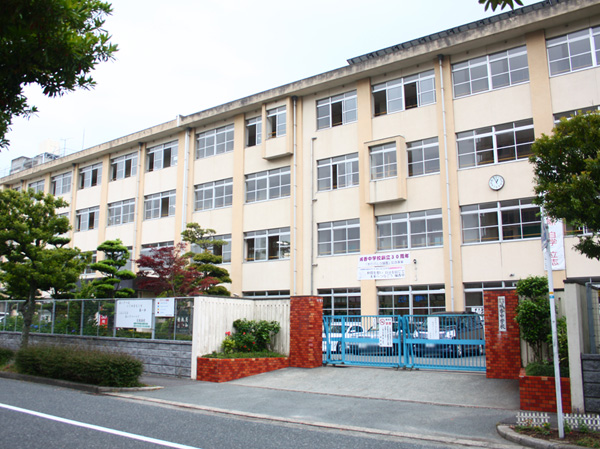 JoKaoru junior high school (about 570m / An 8-minute walk) 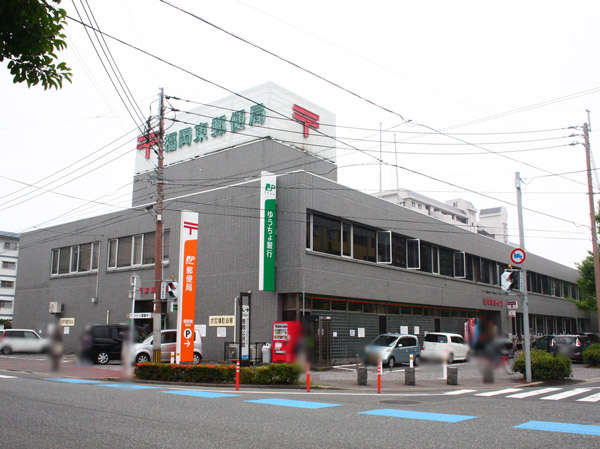 Fukuoka east post office (about 840m / 11-minute walk) 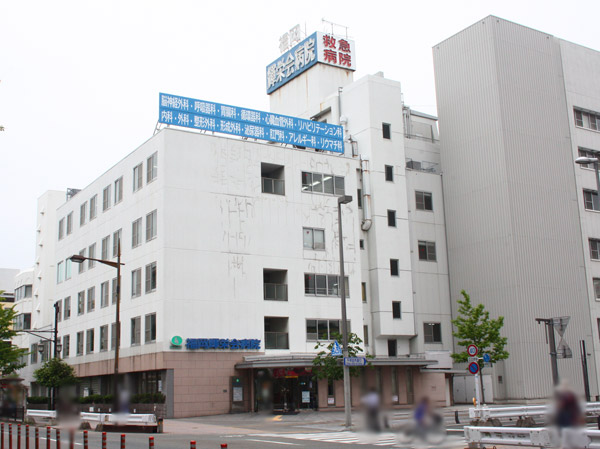 Fukuoka bright Sakaekai hospital (about 1550m / A 20-minute walk) 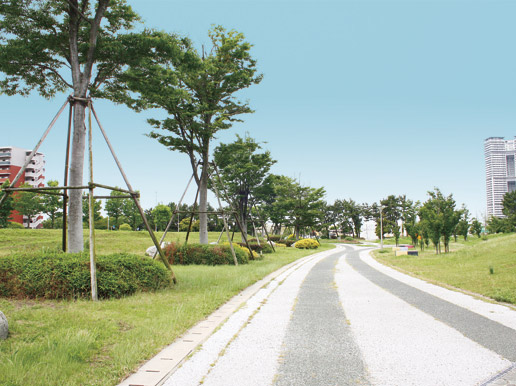 Kashiihama North park (about 140m / A 2-minute walk) 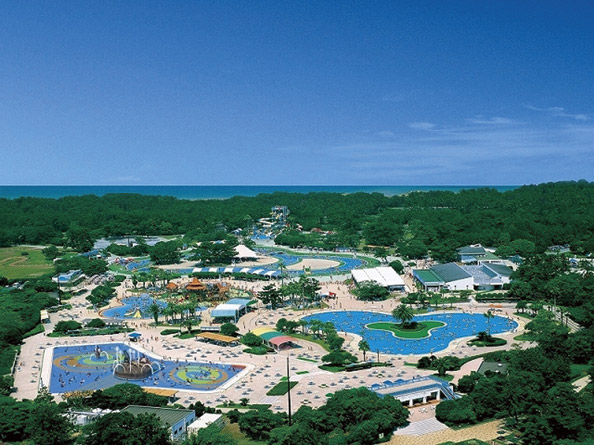 Uminonakamichi Seaside Park (about 9km ・ Car about 14 minutes) Floor: 3LDK, occupied area: 84.17 sq m, Price: 25,300,000 yen ~ 30,700,000 yen (tentative)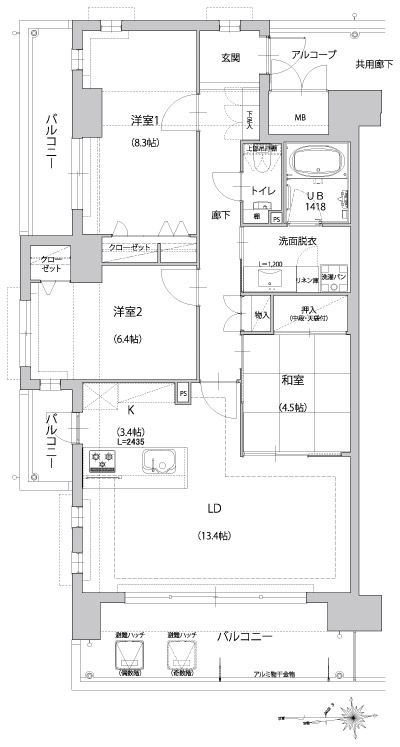 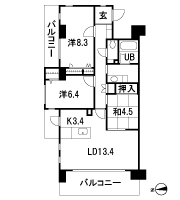 Floor: 3LDK, occupied area: 78.61 sq m, Price: 22,300,000 yen ~ 27,700,000 yen (tentative)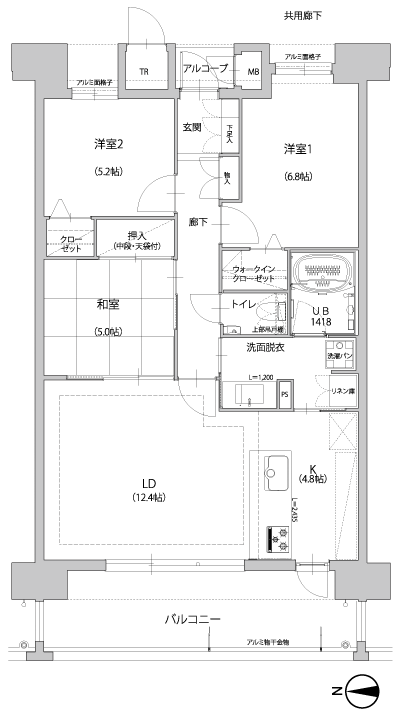 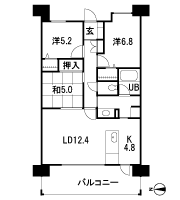 Floor: 3LDK, occupied area: 74.65 sq m, Price: 21.3 million yen ~ 26.7 million yen (tentative)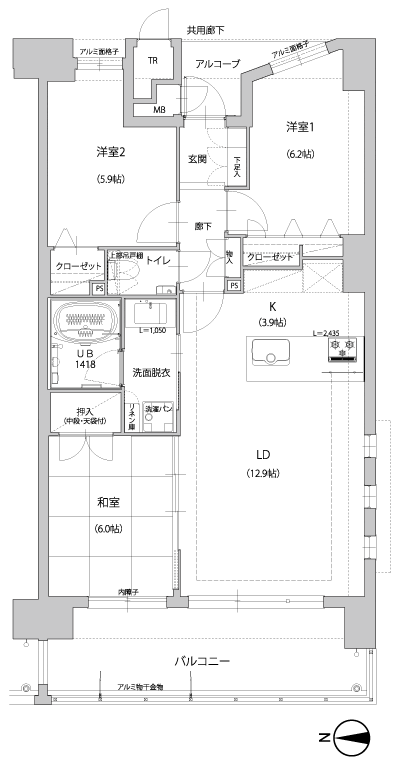 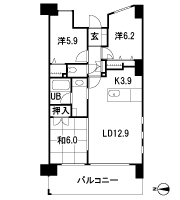 Floor: 4LDK, occupied area: 109.84 sq m, Price: 32.7 million yen ~ 39,400,000 yen (tentative)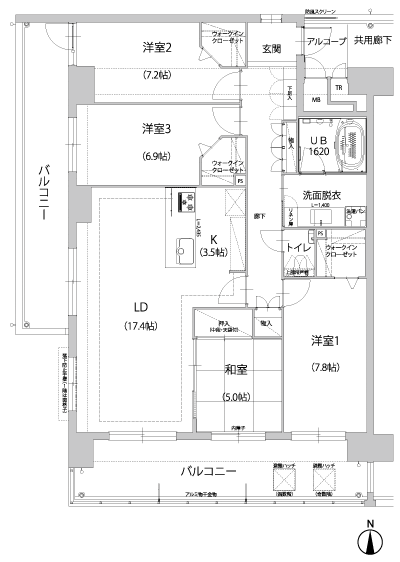 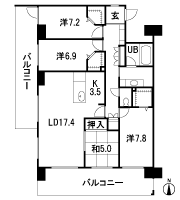 Floor: 4LDK, occupied area: 90.21 sq m, Price: 25,300,000 yen ~ 32 million yen (tentative)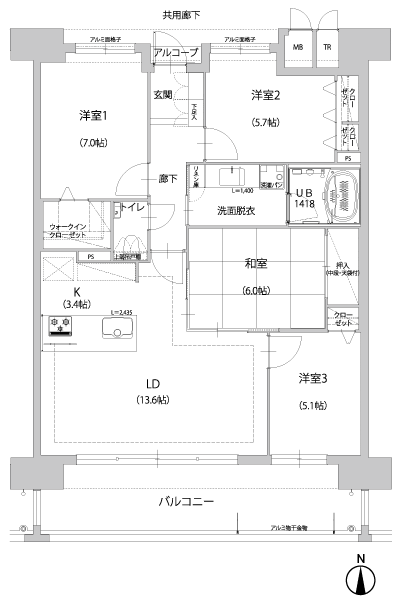 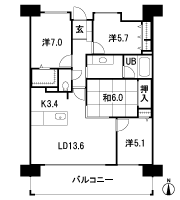 Location | |||||||||||||||||||||||||||||||||||||||||||||||||||||||||||||||||||||||||||||||||||||||||||||||||||||||||