Investing in Japanese real estate
2014
24,150,000 yen ~ 32,630,000 yen, 2LDK + S (storeroom) ~ 4LDK, 68.57 sq m ~ 84.87 sq m
New Apartments » Kyushu » Fukuoka Prefecture » Jonan-ku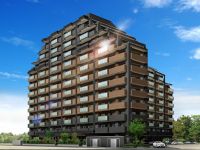 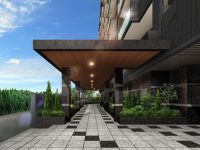
Buildings and facilities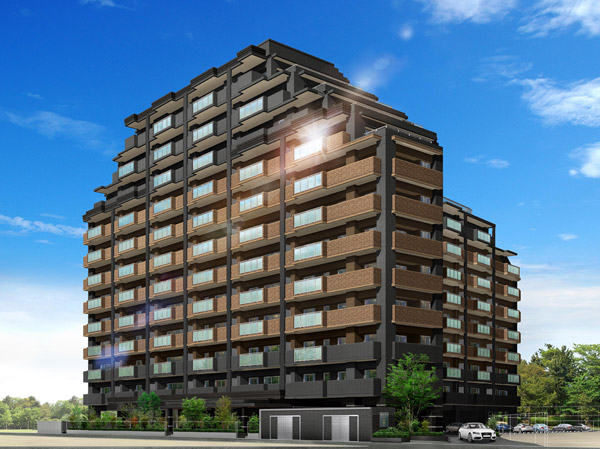 Corner dwelling unit rate to secure more than 50%, About 10% were planning a floor plan with a feeling of opening of the roof balcony. Providing a wide variety of all 60 plans. (Exterior view) 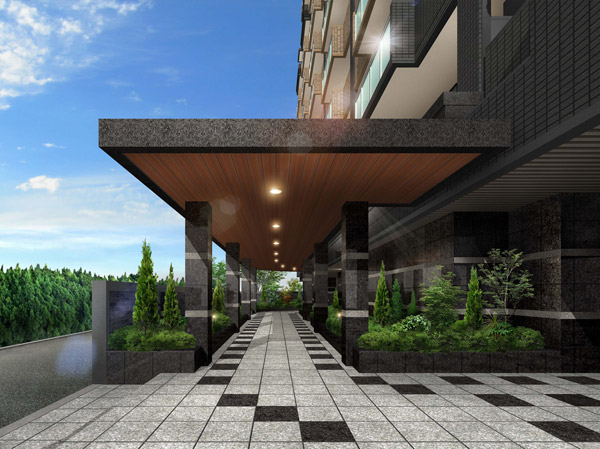 Entrance approach Rendering 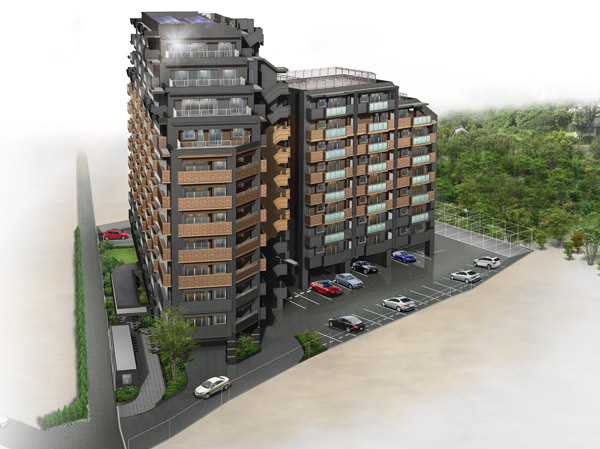 Riverside (river) building and forest side (forest) building of the arrangement consisting of two buildings. The rooftop, There is a Sky Court that can be expected views of the four seasons, In place of relaxation of residents. (Exterior view) Surrounding environment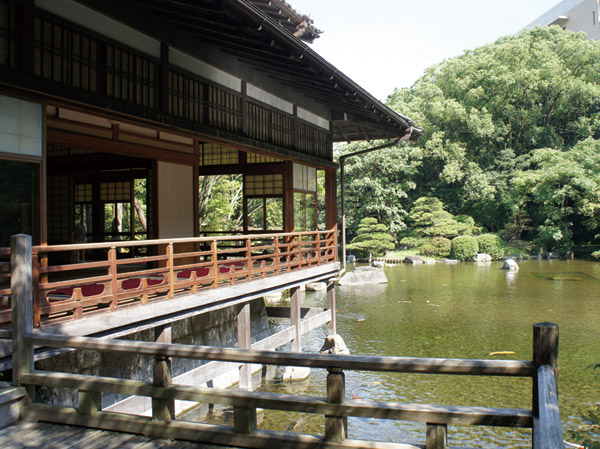 Yūsentei Park (a 3-minute walk ・ About 240m) 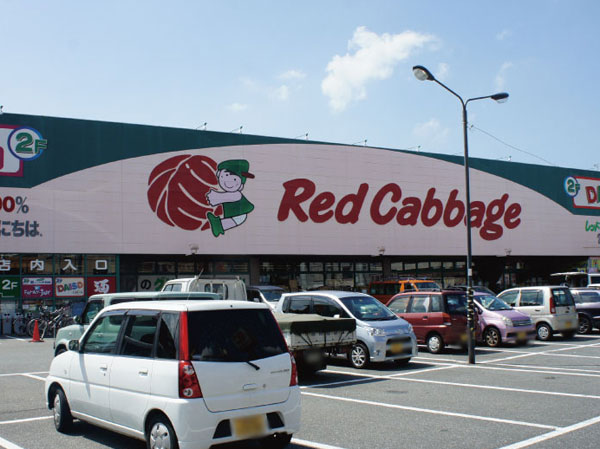 Red cabbage (3-minute walk ・ About 240m) 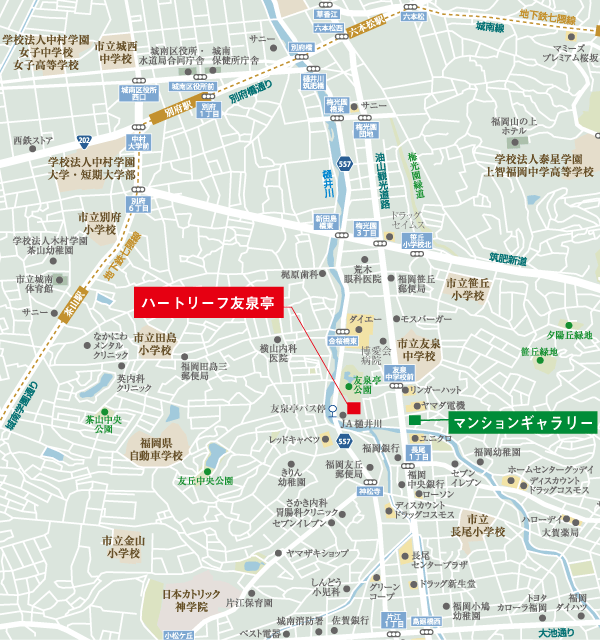 local ・ Mansion gallery guide map Kitchen![Kitchen. [kitchen] Kitchen with a back door may be well-ventilated, Glad specifications work efficiency has been well thought out. ※ All interior photos of the web is model Room E type / In fact a somewhat different in those CG synthesis the view from the local 7-floor equivalent. Also three types of color selection system (Free ・ Application deadline Yes), Option (surcharge ・ Including the application deadline Yes).](/images/fukuoka/fukuokashijonan/8bb975e01.jpg) [kitchen] Kitchen with a back door may be well-ventilated, Glad specifications work efficiency has been well thought out. ※ All interior photos of the web is model Room E type / In fact a somewhat different in those CG synthesis the view from the local 7-floor equivalent. Also three types of color selection system (Free ・ Application deadline Yes), Option (surcharge ・ Including the application deadline Yes). ![Kitchen. [Built-in dishwasher] Become happy every day of housework, Let's start the dishwasher life. It is economical in design that corresponds to the "energy saving" and "quiet". (Same specifications)](/images/fukuoka/fukuokashijonan/8bb975e02.jpg) [Built-in dishwasher] Become happy every day of housework, Let's start the dishwasher life. It is economical in design that corresponds to the "energy saving" and "quiet". (Same specifications) ![Kitchen. [disposer] It eliminates the need of the unpleasant smell and garbage disposal. You can reduce the garbage processing load by the weight loss of garbage. I am very happy also benefits on the environmental front. (Same specifications)](/images/fukuoka/fukuokashijonan/8bb975e03.jpg) [disposer] It eliminates the need of the unpleasant smell and garbage disposal. You can reduce the garbage processing load by the weight loss of garbage. I am very happy also benefits on the environmental front. (Same specifications) Bathing-wash room![Bathing-wash room. [Bathroom heating dryer] In the bathroom Heating, Also warm winter bathing. If you warm the bathroom, Since the temperature difference between the warm room is reduced, Winter of bus time was troublesome will be comfortable. (Same specifications)](/images/fukuoka/fukuokashijonan/8bb975e04.jpg) [Bathroom heating dryer] In the bathroom Heating, Also warm winter bathing. If you warm the bathroom, Since the temperature difference between the warm room is reduced, Winter of bus time was troublesome will be comfortable. (Same specifications) ![Bathing-wash room. [Wash basin] There is a wealth of storage on the back of anti-fog with a three-sided mirror, Also Katazuki clean cosmetics. The whole family is also comfortable to use is the best yet stylish precisely because where you use every day.](/images/fukuoka/fukuokashijonan/8bb975e16.jpg) [Wash basin] There is a wealth of storage on the back of anti-fog with a three-sided mirror, Also Katazuki clean cosmetics. The whole family is also comfortable to use is the best yet stylish precisely because where you use every day. Balcony ・ terrace ・ Private garden![balcony ・ terrace ・ Private garden. [balcony] In the breadth of the margin of the depth of the maximum width of about 2500mm to bring the room to life, Spread variations of how to use. Established a slop sink and trunk room, Can you just use it as a outdoor living. ※ Different shape by type.](/images/fukuoka/fukuokashijonan/8bb975e12.jpg) [balcony] In the breadth of the margin of the depth of the maximum width of about 2500mm to bring the room to life, Spread variations of how to use. Established a slop sink and trunk room, Can you just use it as a outdoor living. ※ Different shape by type. ![balcony ・ terrace ・ Private garden. [Slop sink] We established the slop sink on the balcony. It is useful to wash and dirty things gardening watering and outdoor supplies. (Same specifications)](/images/fukuoka/fukuokashijonan/8bb975e15.jpg) [Slop sink] We established the slop sink on the balcony. It is useful to wash and dirty things gardening watering and outdoor supplies. (Same specifications) Receipt![Receipt. [Walk-in closet] Walk-in closet of wide storage capacity costumes can of course holds up to large ones. It boasts a storage capacity of enhancement.](/images/fukuoka/fukuokashijonan/8bb975e18.jpg) [Walk-in closet] Walk-in closet of wide storage capacity costumes can of course holds up to large ones. It boasts a storage capacity of enhancement. Interior![Interior. [Living room] High-end of the living space was designed luxury modern concept. The open-style living dining has nestled a functional beauty in pursuit of life ease. To living space suitable for urban life luxurious ambience is, Us wrap gently unleash the mind and body.](/images/fukuoka/fukuokashijonan/8bb975e10.jpg) [Living room] High-end of the living space was designed luxury modern concept. The open-style living dining has nestled a functional beauty in pursuit of life ease. To living space suitable for urban life luxurious ambience is, Us wrap gently unleash the mind and body. ![Interior. [Master bedroom] The main bedroom for husband and wife to become the center of the family, Emphasis on independence and leeway. As you can take advantage and relax the living space, It has adopted a large walk-in closet.](/images/fukuoka/fukuokashijonan/8bb975e11.jpg) [Master bedroom] The main bedroom for husband and wife to become the center of the family, Emphasis on independence and leeway. As you can take advantage and relax the living space, It has adopted a large walk-in closet. ![Interior. [room] For spend rich time, High-quality space. Fine to make feel the novelty and comfort is, And directing the expression of as elegant mansion. It established the closet to each Western-style, Storage was also secured with plenty.](/images/fukuoka/fukuokashijonan/8bb975e13.jpg) [room] For spend rich time, High-quality space. Fine to make feel the novelty and comfort is, And directing the expression of as elegant mansion. It established the closet to each Western-style, Storage was also secured with plenty. ![Interior. [Entrance] Entrance of a combination of high-quality material is, And finished with a serene look. Also subjected to a delicate twist to everywhere in color and lighting, We produce stylish.](/images/fukuoka/fukuokashijonan/8bb975e14.jpg) [Entrance] Entrance of a combination of high-quality material is, And finished with a serene look. Also subjected to a delicate twist to everywhere in color and lighting, We produce stylish. Other![Other. [LED lighting] (Same specifications)](/images/fukuoka/fukuokashijonan/8bb975e05.jpg) [LED lighting] (Same specifications) 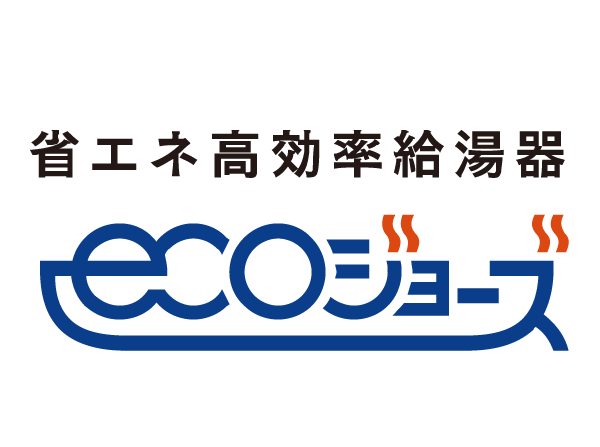 Eco Jaws ![Other. [Multi-media outlet] (Same specifications)](/images/fukuoka/fukuokashijonan/8bb975e07.jpg) [Multi-media outlet] (Same specifications) ![Other. [Ventilation opening (push type)] Vents were installed in each room is, Opened and closed with one push. With so filter, Greatly reduces the dust of the intrusion. (Same specifications)](/images/fukuoka/fukuokashijonan/8bb975e08.jpg) [Ventilation opening (push type)] Vents were installed in each room is, Opened and closed with one push. With so filter, Greatly reduces the dust of the intrusion. (Same specifications) ![Other. [Floor heating] Warm water heater of hot water is circulated through the floor, Gas hot water type of floor heating, Hot water of about 60 ℃, Gently the entire room, You evenly warm. (Reference photograph)](/images/fukuoka/fukuokashijonan/8bb975e09.jpg) [Floor heating] Warm water heater of hot water is circulated through the floor, Gas hot water type of floor heating, Hot water of about 60 ℃, Gently the entire room, You evenly warm. (Reference photograph) ![Other. [High-speed Internet (Free)] Internet, Maximum 200Mbps is possible by adopting the optical fiber. In addition a variety of channels can watch, It has introduced a satellite broadcast receiving system corresponding to the digital broadcasting. (Reference photograph)](/images/fukuoka/fukuokashijonan/8bb975e17.jpg) [High-speed Internet (Free)] Internet, Maximum 200Mbps is possible by adopting the optical fiber. In addition a variety of channels can watch, It has introduced a satellite broadcast receiving system corresponding to the digital broadcasting. (Reference photograph) ![Other. [Corner pad] The width of tree corner of the room wall was provided with a rounded pad the corner. You can rest assured, such as stumbling prevention even when by any chance. (Same specifications)](/images/fukuoka/fukuokashijonan/8bb975e19.jpg) [Corner pad] The width of tree corner of the room wall was provided with a rounded pad the corner. You can rest assured, such as stumbling prevention even when by any chance. (Same specifications) ![Other. [Washing machine faucet] You can connect the water supply hose of the washing machine at the touch of a button. To reduce the unpleasant sound of "Don" that occurs when water stop. (Same specifications)](/images/fukuoka/fukuokashijonan/8bb975e20.jpg) [Washing machine faucet] You can connect the water supply hose of the washing machine at the touch of a button. To reduce the unpleasant sound of "Don" that occurs when water stop. (Same specifications) Shared facilities![Shared facilities. [Sky Court] Forest building of the roof, Established the Sky Court overlooking the Momochi district and Yūsentei Park. While it refreshes in this special space closer to the sky, It can also be used as a community space. (Rendering Illustration)](/images/fukuoka/fukuokashijonan/8bb975f13.jpg) [Sky Court] Forest building of the roof, Established the Sky Court overlooking the Momochi district and Yūsentei Park. While it refreshes in this special space closer to the sky, It can also be used as a community space. (Rendering Illustration) ![Shared facilities. [Play lot] Set up a play lot that is from playing safely children on site. You can rest assured there is no fear of cars and accident, Also born exchanges between mother. (Rendering Illustration)](/images/fukuoka/fukuokashijonan/8bb975f14.jpg) [Play lot] Set up a play lot that is from playing safely children on site. You can rest assured there is no fear of cars and accident, Also born exchanges between mother. (Rendering Illustration) Security![Security. [24-hour security system of thorough] Has adopted the "oriental security guard" that can respond swiftly to when the event of. It will deliver a life that can be peace of mind in a thorough security. (Reference photograph)](/images/fukuoka/fukuokashijonan/8bb975f18.jpg) [24-hour security system of thorough] Has adopted the "oriental security guard" that can respond swiftly to when the event of. It will deliver a life that can be peace of mind in a thorough security. (Reference photograph) 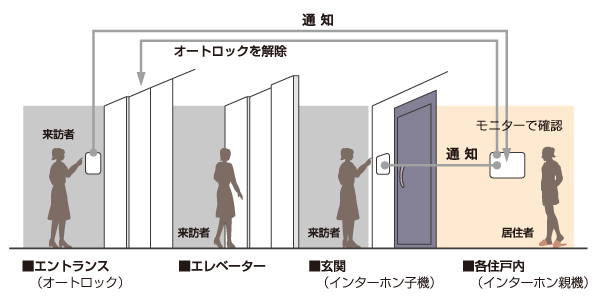 Auto-lock conceptual diagram ![Security. [surveillance camera] It is the security system of the peace of mind that was installed the entrance of auto locks and security cameras. (Same specifications)](/images/fukuoka/fukuokashijonan/8bb975f02.jpg) [surveillance camera] It is the security system of the peace of mind that was installed the entrance of auto locks and security cameras. (Same specifications) ![Security. [Color TV monitor with intercom] Installing the set intercom with TV monitor in all dwelling units. (Same specifications)](/images/fukuoka/fukuokashijonan/8bb975f03.jpg) [Color TV monitor with intercom] Installing the set intercom with TV monitor in all dwelling units. (Same specifications) ![Security. [Home delivery locker (with pickup display function)] The building entrance, It installed a convenient home delivery locker to receive and store the home delivery of the time of absence. It is also a convenient facilities of safe delivery of the absence. (Same specifications)](/images/fukuoka/fukuokashijonan/8bb975f04.jpg) [Home delivery locker (with pickup display function)] The building entrance, It installed a convenient home delivery locker to receive and store the home delivery of the time of absence. It is also a convenient facilities of safe delivery of the absence. (Same specifications) ![Security. [Non-touch key] Entrance door is unlocked and holding the non-touch key to the non-touch leader that has been installed in the shared entrance. This is useful, such as when your hands are busy with luggage. (Same specifications)](/images/fukuoka/fukuokashijonan/8bb975f16.jpg) [Non-touch key] Entrance door is unlocked and holding the non-touch key to the non-touch leader that has been installed in the shared entrance. This is useful, such as when your hands are busy with luggage. (Same specifications) Building structure![Building structure. [Heat-resistant ・ Outer wall in consideration for durability] In the Heart leaf Yusentei, Was secured outer wall concrete thickness of 150mm or more. Suppress the neutralization of concrete that would easily rust rebar. Blowing the insulation inside further, Others are also considered to energy saving, such as heating and cooling, Also suppresses occurrence of condensation. (Conceptual diagram)](/images/fukuoka/fukuokashijonan/8bb975f05.gif) [Heat-resistant ・ Outer wall in consideration for durability] In the Heart leaf Yusentei, Was secured outer wall concrete thickness of 150mm or more. Suppress the neutralization of concrete that would easily rust rebar. Blowing the insulation inside further, Others are also considered to energy saving, such as heating and cooling, Also suppresses occurrence of condensation. (Conceptual diagram) ![Building structure. [Safe design and the basic structure] Using off-the-shelf Pile, We hit the pile to a depth of about 11m from the ground surface. (Conceptual diagram)](/images/fukuoka/fukuokashijonan/8bb975f06.gif) [Safe design and the basic structure] Using off-the-shelf Pile, We hit the pile to a depth of about 11m from the ground surface. (Conceptual diagram) ![Building structure. [Deterioration measures of reinforced concrete (head thickness)] Head thickness of concrete covering the rebar, It is an important point to keep the long of building performance. In addition to ensure the head thickness of 10mm than the required head thickness which is determined by the Building Standards Law in the Heart leaf Yusentei, We have to prevent the deterioration of the rebar. (Conceptual diagram)](/images/fukuoka/fukuokashijonan/8bb975f07.gif) [Deterioration measures of reinforced concrete (head thickness)] Head thickness of concrete covering the rebar, It is an important point to keep the long of building performance. In addition to ensure the head thickness of 10mm than the required head thickness which is determined by the Building Standards Law in the Heart leaf Yusentei, We have to prevent the deterioration of the rebar. (Conceptual diagram) ![Building structure. [Double floor ・ Double ceiling] Upper and lower floors of the sound insulation to double the structure of the ceiling and floor to have a space between the concrete floor and ceiling, It was also considered to vibration measures. (Conceptual diagram)](/images/fukuoka/fukuokashijonan/8bb975f08.gif) [Double floor ・ Double ceiling] Upper and lower floors of the sound insulation to double the structure of the ceiling and floor to have a space between the concrete floor and ceiling, It was also considered to vibration measures. (Conceptual diagram) ![Building structure. [Multi-layer glass (sound insulation grade T2)] High cut-off ・ Adopt a multi-layer glass insulation effect. The two glass sandwiching an air layer, To achieve a quiet room with excellent sound insulation effect. (Conceptual diagram)](/images/fukuoka/fukuokashijonan/8bb975f09.gif) [Multi-layer glass (sound insulation grade T2)] High cut-off ・ Adopt a multi-layer glass insulation effect. The two glass sandwiching an air layer, To achieve a quiet room with excellent sound insulation effect. (Conceptual diagram) ![Building structure. [24-hour ventilation system] It has adopted a ventilation system that can incorporate 24 hours incessantly outdoor fresh air. (Conceptual diagram)](/images/fukuoka/fukuokashijonan/8bb975f10.gif) [24-hour ventilation system] It has adopted a ventilation system that can incorporate 24 hours incessantly outdoor fresh air. (Conceptual diagram) ![Building structure. [Outdoor outside insulation construction method the influence of solar heat is less] As a response to the top floor dwelling unit, Roof insulation of the building is not in the internal, Adopted the external insulation construction method which has been subjected to external directly affected. (Conceptual diagram)](/images/fukuoka/fukuokashijonan/8bb975f11.gif) [Outdoor outside insulation construction method the influence of solar heat is less] As a response to the top floor dwelling unit, Roof insulation of the building is not in the internal, Adopted the external insulation construction method which has been subjected to external directly affected. (Conceptual diagram) Other![Other. [Solar power system] Solar power to produce electricity by using the light of the "solar power system," the sun that contribute to the reduction of CO2 has attracted a great deal of attention. (Same specifications)](/images/fukuoka/fukuokashijonan/8bb975f17.jpg) [Solar power system] Solar power to produce electricity by using the light of the "solar power system," the sun that contribute to the reduction of CO2 has attracted a great deal of attention. (Same specifications) ![Other. [Bulk receiving system] Introduced an economic system in the eco. To reduce the electricity tariff of each dwelling unit by reducing the electricity rates of shared parts with consideration to the global environment "ENE-share plan.". (Conceptual diagram)](/images/fukuoka/fukuokashijonan/8bb975f19.gif) [Bulk receiving system] Introduced an economic system in the eco. To reduce the electricity tariff of each dwelling unit by reducing the electricity rates of shared parts with consideration to the global environment "ENE-share plan.". (Conceptual diagram)  Refuse collection services Surrounding environment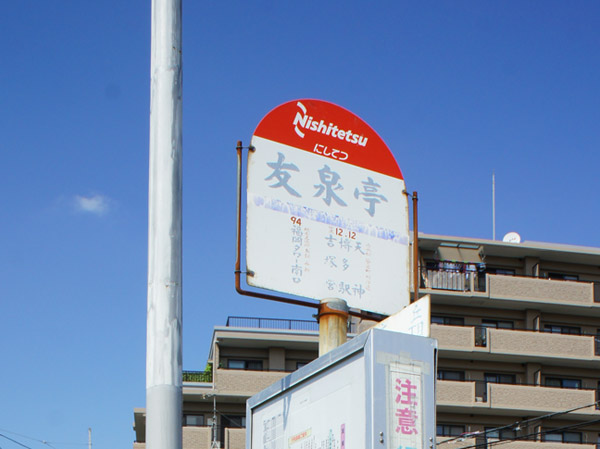 Nishitetsu "Yusentei" bus stop (a 1-minute walk ・ About 80m) 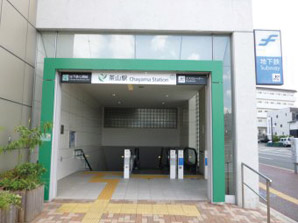 Subway "Dasan" station (18 mins ・ About 1440m) 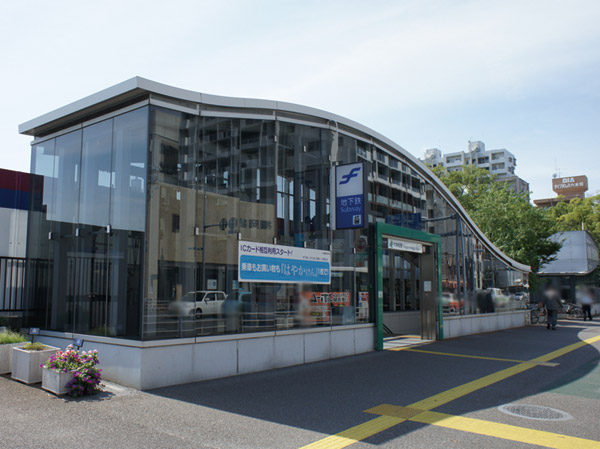 Subway "Ropponmatsu" station (car about 3 minutes ・ About 1700m) 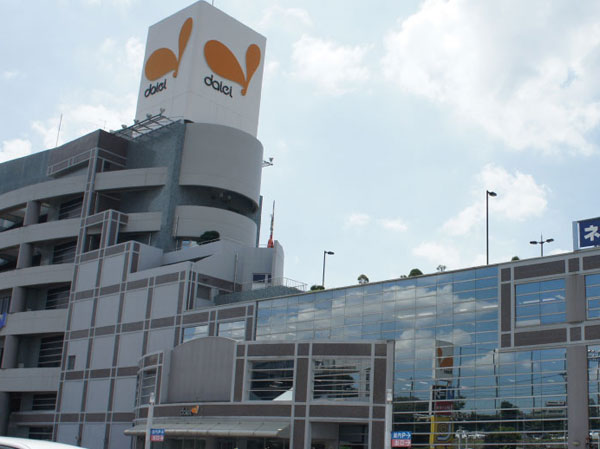 Daiei Sasaoka store (7 min walk ・ About 550m) 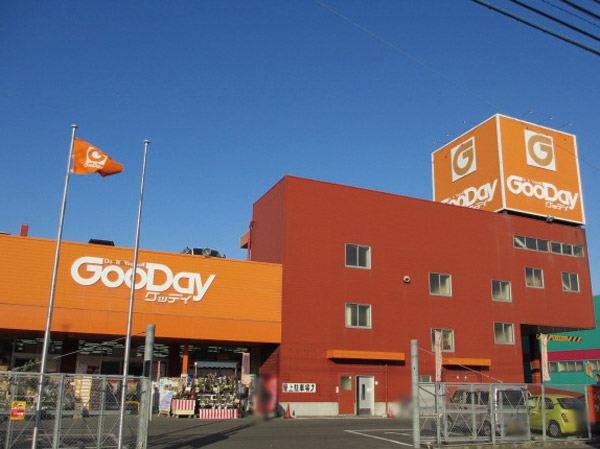 Good-Day Nagao store (a 10-minute walk ・ About 800m) 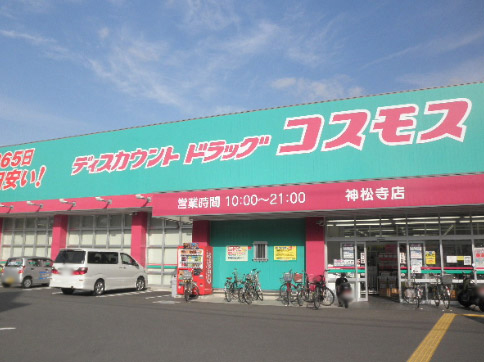 Drugstore Cosmos (8-minute walk ・ About 640m) 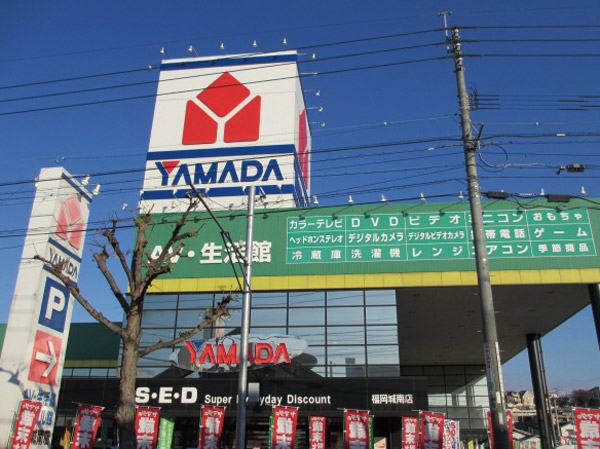 Yamada Denki (a 4-minute walk ・ About 260m) 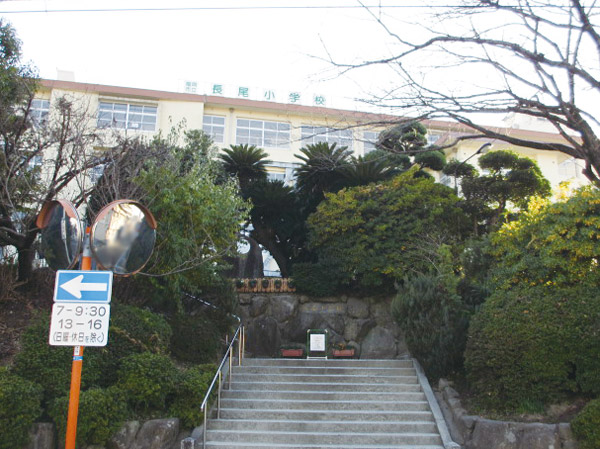 Nagao elementary school (a 10-minute walk ・ About 750m) 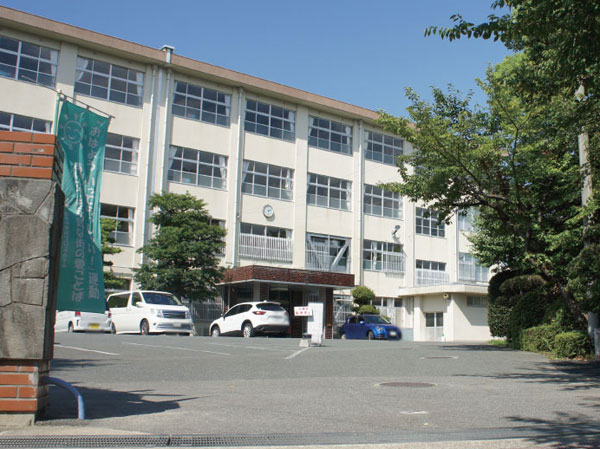 Tomoizumi junior high school (a 5-minute walk ・ About 380m) 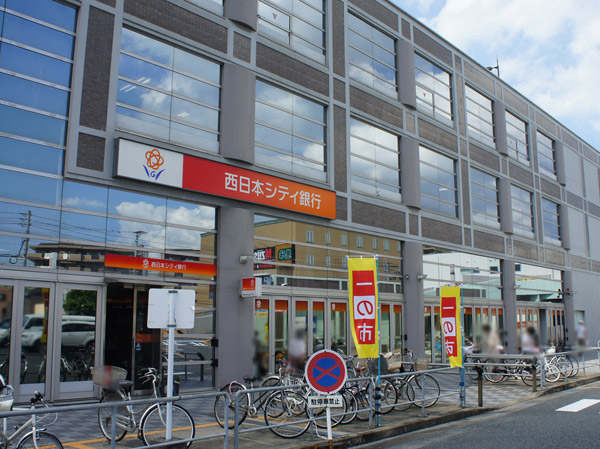 Nishi-Nippon City Bank (8-minute walk ・ About 640m) 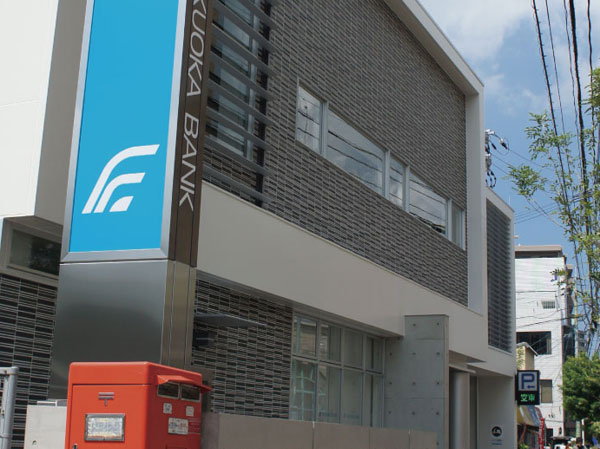 Fukuoka (a 9-minute walk ・ About 680m) 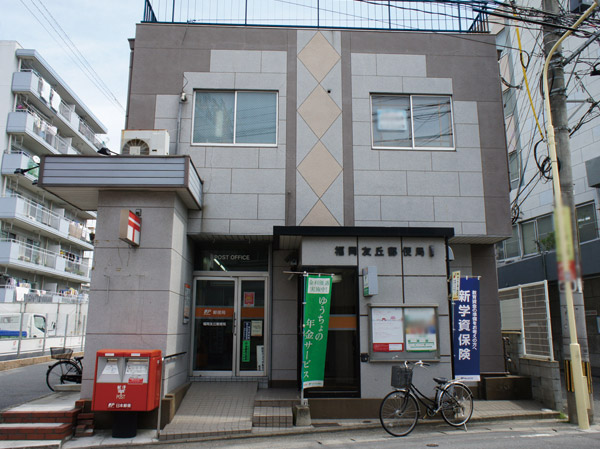 Fukuoka Tomooka post office (a 5-minute walk ・ About 400m) 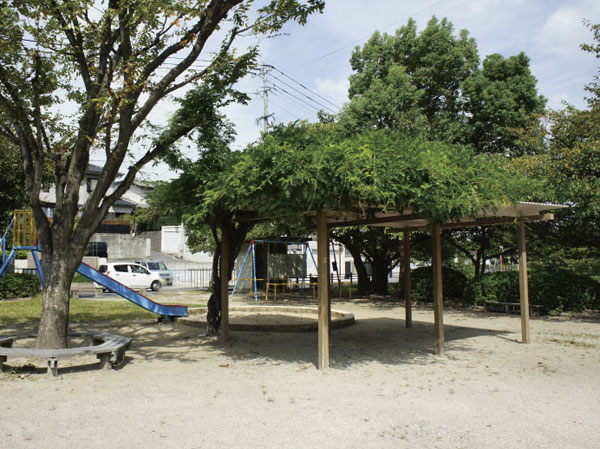 Tomooka Central Park (a 10-minute walk ・ About 800m) 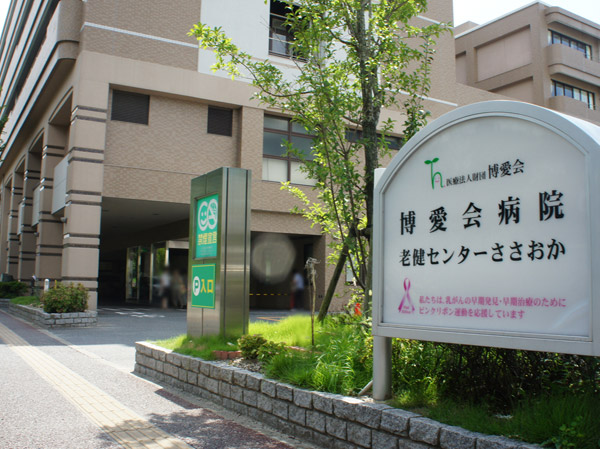 Philanthropy meeting hospital (6-minute walk ・ About 420m) Floor: 3LDK, occupied area: 70.58 sq m, Price: 25,070,000 yen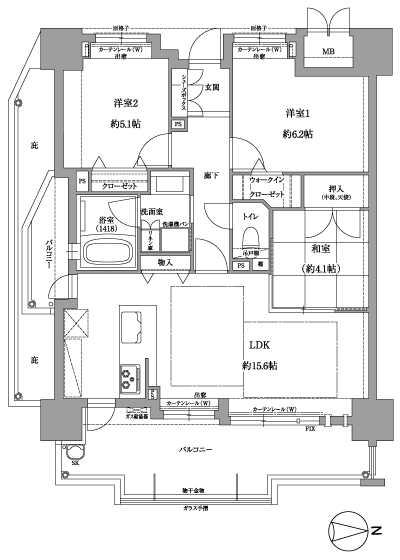 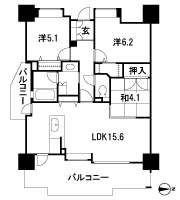 Floor: 2LDK + S, the occupied area: 68.96 sq m, Price: 24,870,000 yen ~ 26,410,000 yen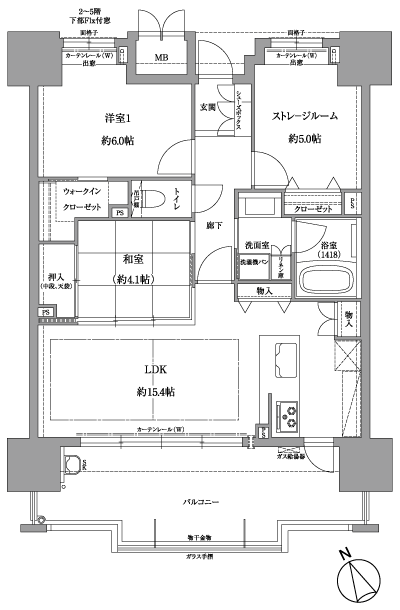 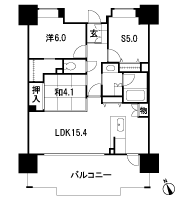 Floor: 3LDK, occupied area: 68.57 sq m, Price: 24,150,000 yen ~ 26,310,000 yen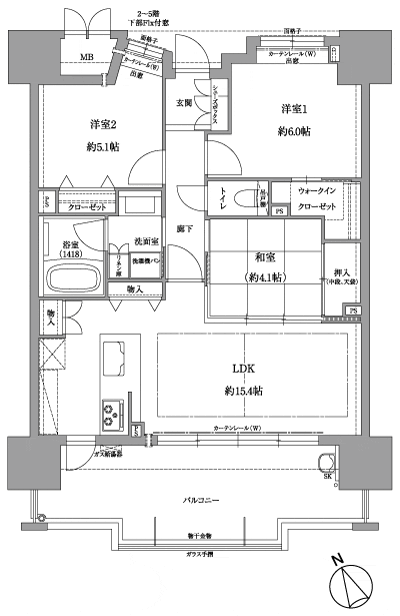 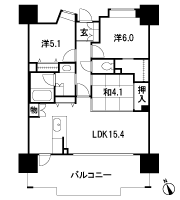 Floor: 4LDK, occupied area: 84.87 sq m, Price: 32,630,000 yen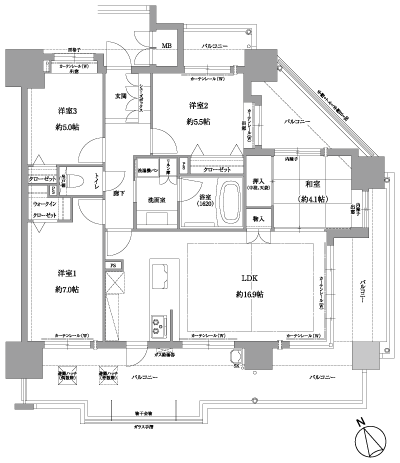 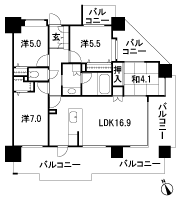 Location | ||||||||||||||||||||||||||||||||||||||||||||||||||||||||||||||||||||||||||||||||||||||||||||||||||||||||||||