Investing in Japanese real estate
29,300,000 yen, 3LDK, 73.55 sq m
New Apartments » Kyushu » Fukuoka Prefecture » Minami-ku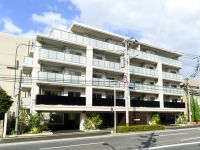 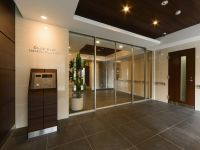
Buildings and facilities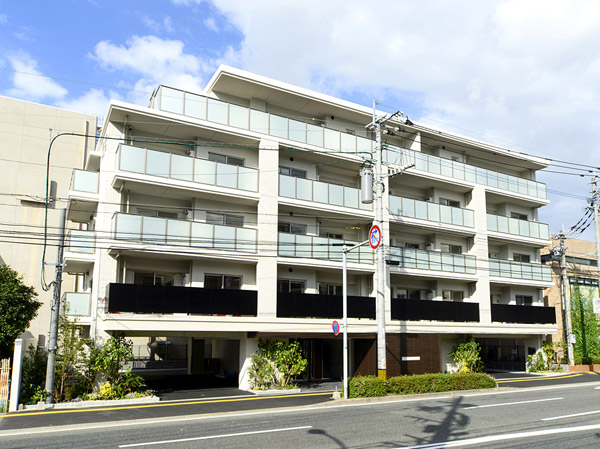 "Takamiya" a 7-minute walk from the station. Fresh dignified appearance of green is contiguous urban wrapped in a tree-lined road habitat <club Aye Rick Takamiya through Fast>. White appearance shine in blue sky and green, 14 House of downtown convenience and Takamiya unique room is woven "living Ease" is attractive, Born here. (appearance) 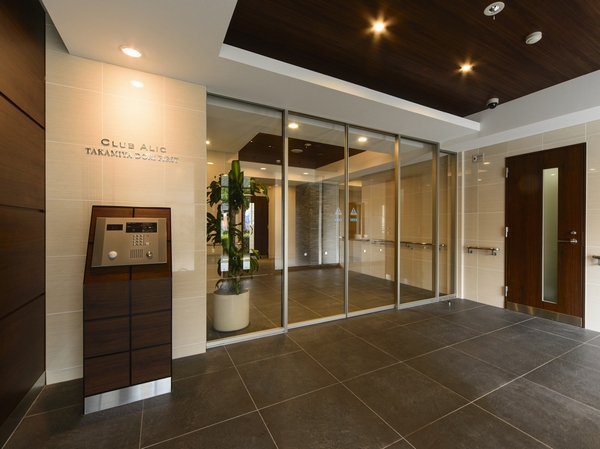 Entrance to welcome the visitors high note. Management people stationed, Peace of mind of the people who live ・ Watch a comfortable living. Entrance hall, BGM flows to relax comfortably, AED, Communal toilet, It has also been installed Delivery Box. (Entrance hall) Room and equipment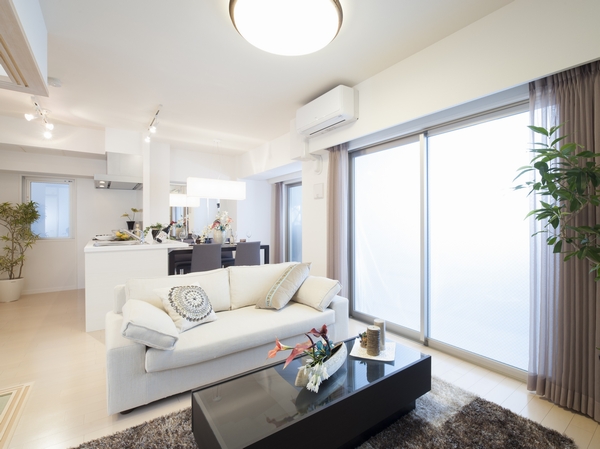 You can slowly tour while the image of the actual living in the building in the model room. Living to create a space of family reunion ・ Dining is in the southwest-facing, We put a lot take the bright sunlight. (D type building in the model room in the shooting) ※ Sale already Surrounding environment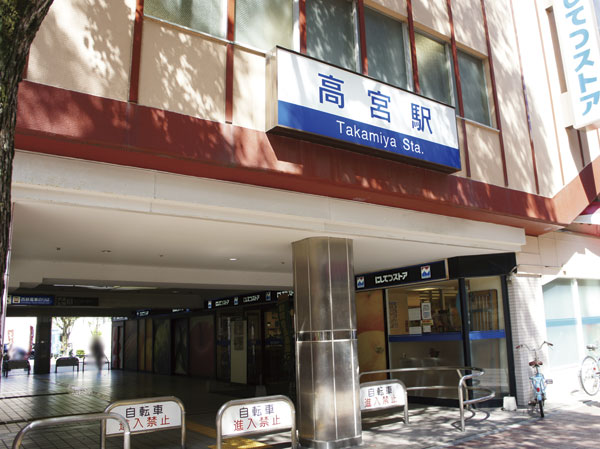 The peripheral station, Nishitetsu Store, Bonrapasu, Such as Takamiya Nishitetsu Meitengai, Shopping facilities that can stop by to feel free to get off the train has been integrated. 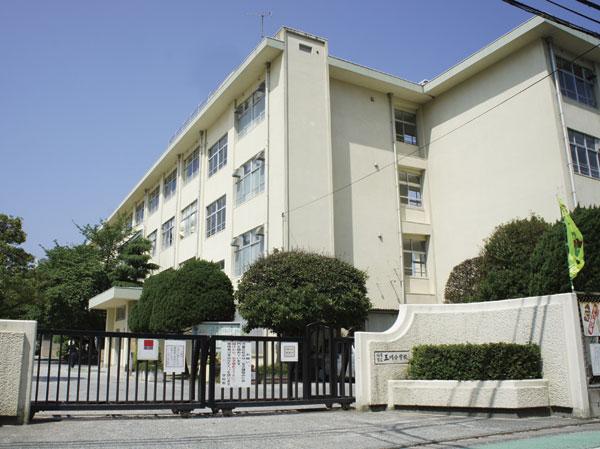 Parenting friendly environment. Tamagawa walk to elementary school 4 minutes. 3 locations within a 5-minute walk nursery school 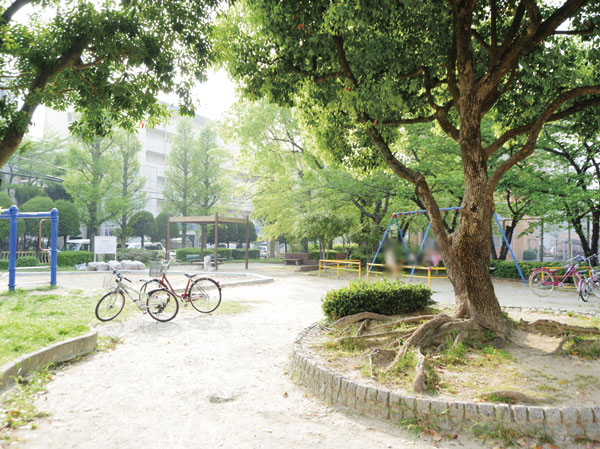 Even close to fulfilling park and hospitals. Kono Nishi 2-minute walk to the, An 8-minute walk to the Kyushu Central Hospital Living![Living. [living ・ dining] There are family and guests, Living to share a single time ・ dining. In order to get spend the time pleasant and sincerely relax, In addition to the lighting of highly designed to spread to south, Pillar of the bulge is not out Paul design to the chamber by (except for some), It has achieved an open space. ※ Indoor photos taken with a building in the model room D type (pre-sale)](/images/fukuoka/fukuokashiminami/24775ee01.jpg) [living ・ dining] There are family and guests, Living to share a single time ・ dining. In order to get spend the time pleasant and sincerely relax, In addition to the lighting of highly designed to spread to south, Pillar of the bulge is not out Paul design to the chamber by (except for some), It has achieved an open space. ※ Indoor photos taken with a building in the model room D type (pre-sale) Kitchen![Kitchen. [kitchen] Open kitchen and functional L-shaped kitchen, etc., Prepare the kitchen style to fit the living. Kiyoshikatsu water dispenser system and the beginning of the artificial marble counter, The 2 dwelling unit on the top floor is a high-quality specification feel the grade, such as installing the housework room.](/images/fukuoka/fukuokashiminami/24775ee03.jpg) [kitchen] Open kitchen and functional L-shaped kitchen, etc., Prepare the kitchen style to fit the living. Kiyoshikatsu water dispenser system and the beginning of the artificial marble counter, The 2 dwelling unit on the top floor is a high-quality specification feel the grade, such as installing the housework room. ![Kitchen. [Glass top stove] With double-sided grill burning on both sides of the fish at the same time, Wide glass top gas table multi-function I'm glad that the touch method of operation, Easy to clean. (All amenities are the same specification)](/images/fukuoka/fukuokashiminami/24775ee04.jpg) [Glass top stove] With double-sided grill burning on both sides of the fish at the same time, Wide glass top gas table multi-function I'm glad that the touch method of operation, Easy to clean. (All amenities are the same specification) ![Kitchen. [Quiet center pocket sink] Paste the material to reduce the vibration to sink back, Quiet specification that gently I sound water. Cooking space is also widely take good size of the balance in its own shape.](/images/fukuoka/fukuokashiminami/24775ee05.jpg) [Quiet center pocket sink] Paste the material to reduce the vibration to sink back, Quiet specification that gently I sound water. Cooking space is also widely take good size of the balance in its own shape. ![Kitchen. [Slide cabinet] Slide housed the back of the space can be effectively utilized. Because the sliding can be out in a comfortable position as well, such as large pot.](/images/fukuoka/fukuokashiminami/24775ee06.jpg) [Slide cabinet] Slide housed the back of the space can be effectively utilized. Because the sliding can be out in a comfortable position as well, such as large pot. ![Kitchen. [Utility room] In the back of the kitchen, Established the housework room. Firmly support the day-to-day work scene of busy Mrs.. A casual commitment stood in the woman's point of view, For us quality changed the time to support the every day.](/images/fukuoka/fukuokashiminami/24775ee07.jpg) [Utility room] In the back of the kitchen, Established the housework room. Firmly support the day-to-day work scene of busy Mrs.. A casual commitment stood in the woman's point of view, For us quality changed the time to support the every day. Bathing-wash room![Bathing-wash room. [Bathroom] Bathroom was equipped with a color & tub select system from the idea that it must be a relaxation room wrapped in original colors. Also, Also those of children and your elderly with peace of mind as you are able to bathe, Reduce the height of the tub, It has established a support handrail on the wall.](/images/fukuoka/fukuokashiminami/24775ee08.jpg) [Bathroom] Bathroom was equipped with a color & tub select system from the idea that it must be a relaxation room wrapped in original colors. Also, Also those of children and your elderly with peace of mind as you are able to bathe, Reduce the height of the tub, It has established a support handrail on the wall. ![Bathing-wash room. [Otobasu (reheating)] Otobasu dated Reheating function. Reheating in one switch, You can keep warm and.](/images/fukuoka/fukuokashiminami/24775ee09.jpg) [Otobasu (reheating)] Otobasu dated Reheating function. Reheating in one switch, You can keep warm and. ![Bathing-wash room. [Bathroom heating dryer] Or dry the laundry without having to worry about the weather, You like to keep warm the pre-bath on a cold day.](/images/fukuoka/fukuokashiminami/24775ee10.jpg) [Bathroom heating dryer] Or dry the laundry without having to worry about the weather, You like to keep warm the pre-bath on a cold day. ![Bathing-wash room. [Vanity with a three-sided mirror back storage] And soul, In order to mind as well be beautiful, Powder room was to both functionality and design. Three-sided mirror back storage and linen cabinet, etc., Consideration for storage space. As you can use clean your, Including the bowl-integrated basin counter, It also stuck to the ease of care.](/images/fukuoka/fukuokashiminami/24775ee11.jpg) [Vanity with a three-sided mirror back storage] And soul, In order to mind as well be beautiful, Powder room was to both functionality and design. Three-sided mirror back storage and linen cabinet, etc., Consideration for storage space. As you can use clean your, Including the bowl-integrated basin counter, It also stuck to the ease of care. ![Bathing-wash room. [Bowl-integrated basin counter] Since the wash bowl is a one-piece seamless, It looks beautiful, Also easy daily care.](/images/fukuoka/fukuokashiminami/24775ee12.jpg) [Bowl-integrated basin counter] Since the wash bowl is a one-piece seamless, It looks beautiful, Also easy daily care. ![Bathing-wash room. [Cabinet storage] And a pull-out can be stored to organize small items, Is a plan which combined the door storage.](/images/fukuoka/fukuokashiminami/24775ee13.jpg) [Cabinet storage] And a pull-out can be stored to organize small items, Is a plan which combined the door storage. Toilet![Toilet. [toilet] Fully automatic toilet bowl cleaning, Hyper Kira Mick, W power deodorizing, Maru wash washing, It is a multi-functional toilet, such as super-water-saving ECO5.](/images/fukuoka/fukuokashiminami/24775ee14.jpg) [toilet] Fully automatic toilet bowl cleaning, Hyper Kira Mick, W power deodorizing, Maru wash washing, It is a multi-functional toilet, such as super-water-saving ECO5. Balcony ・ terrace ・ Private garden![balcony ・ terrace ・ Private garden. [Wide balcony] Depth core people about 2m wide balcony plan. Will produce a more open feeling in the room when the Akehana' the sash. You can enjoy the peace as a space to enjoy gardening or set up a table and chairs. (Balcony Rendering)](/images/fukuoka/fukuokashiminami/24775ee15.jpg) [Wide balcony] Depth core people about 2m wide balcony plan. Will produce a more open feeling in the room when the Akehana' the sash. You can enjoy the peace as a space to enjoy gardening or set up a table and chairs. (Balcony Rendering) ![balcony ・ terrace ・ Private garden. [Slop sink] Adopt a convenient slop sink, such as in gardening on the balcony.](/images/fukuoka/fukuokashiminami/24775ee17.jpg) [Slop sink] Adopt a convenient slop sink, such as in gardening on the balcony. Receipt![Receipt. [Walk-in closet] The Western-style, Set up a walk-in closet, such as start small clothes can be functionally storage. It can be stored and refreshing, You can use the room widely effective. (D type only)](/images/fukuoka/fukuokashiminami/24775ee18.jpg) [Walk-in closet] The Western-style, Set up a walk-in closet, such as start small clothes can be functionally storage. It can be stored and refreshing, You can use the room widely effective. (D type only) ![Receipt. [Entrance storage] The entrance, Has established a footwear input of tall type there is a height of up to ceiling near. A number of footwear, of course, Until the boots and umbrella, You can clean storage.](/images/fukuoka/fukuokashiminami/24775ee20.jpg) [Entrance storage] The entrance, Has established a footwear input of tall type there is a height of up to ceiling near. A number of footwear, of course, Until the boots and umbrella, You can clean storage. Interior![Interior. [dining] Fine space of only us gently spin time with loved ones. It adopted the popular counter kitchen, Communication will be the rich among family members.](/images/fukuoka/fukuokashiminami/24775ee02.jpg) [dining] Fine space of only us gently spin time with loved ones. It adopted the popular counter kitchen, Communication will be the rich among family members. ![Interior. [Children's room] Western-style each and every family to spend a private moment is, It was made freely to accommodate simple nestled in a variety of applications. Also, Layout Western-style rooms to enhance even independence of any of the dwelling unit type. You can slowly spend private time.](/images/fukuoka/fukuokashiminami/24775ee16.jpg) [Children's room] Western-style each and every family to spend a private moment is, It was made freely to accommodate simple nestled in a variety of applications. Also, Layout Western-style rooms to enhance even independence of any of the dwelling unit type. You can slowly spend private time. ![Interior. [Bedroom] In order to guarantee a high-quality relaxation, The master bedroom has enhanced the independence of a private room. As you use loose and your living space, Ensure adequate storage space. Such as two-sided lighting plan and side balcony facing plan, Stuck in both of openness and privacy.](/images/fukuoka/fukuokashiminami/24775ee19.jpg) [Bedroom] In order to guarantee a high-quality relaxation, The master bedroom has enhanced the independence of a private room. As you use loose and your living space, Ensure adequate storage space. Such as two-sided lighting plan and side balcony facing plan, Stuck in both of openness and privacy. Security![Security. [auto lock] It has established the auto-lock to the common area in order to enhance the entrance security in the apartment. (Conceptual diagram)](/images/fukuoka/fukuokashiminami/24775ef01.jpg) [auto lock] It has established the auto-lock to the common area in order to enhance the entrance security in the apartment. (Conceptual diagram) ![Security. [Monitor with intercom] The video with a monitor that you can catch the face and figure of the visitors in the video. (Same specifications)](/images/fukuoka/fukuokashiminami/24775ef05.jpg) [Monitor with intercom] The video with a monitor that you can catch the face and figure of the visitors in the video. (Same specifications) ![Security. [Dimple key] Adopt a dimple key with excellent incorrect lock prevention, such as picking and violence unlocking. (Conceptual diagram)](/images/fukuoka/fukuokashiminami/24775ef06.jpg) [Dimple key] Adopt a dimple key with excellent incorrect lock prevention, such as picking and violence unlocking. (Conceptual diagram) ![Security. [24 hours management security system] Introducing a multi-function centralized online monitoring system according to Kei to the introduction of advanced technology Co., Ltd.. Receiving a signal from the equipment installed monitoring panel in the apartment, This is a system that monitors the abnormality of the fire and equipment. By any chance, When abnormality is sensed, I rushed quickly guards from the nearest center. It is equipped with systems to support the safety of your family over a period of 24 hours a day, 365 days a year. (With regard to the security system of each dwelling unit is a separate contract) (image photo)](/images/fukuoka/fukuokashiminami/24775ef07.jpg) [24 hours management security system] Introducing a multi-function centralized online monitoring system according to Kei to the introduction of advanced technology Co., Ltd.. Receiving a signal from the equipment installed monitoring panel in the apartment, This is a system that monitors the abnormality of the fire and equipment. By any chance, When abnormality is sensed, I rushed quickly guards from the nearest center. It is equipped with systems to support the safety of your family over a period of 24 hours a day, 365 days a year. (With regard to the security system of each dwelling unit is a separate contract) (image photo) ![Security. [Sickle dead lock] Firmly engaged with the seat sickle of the dead bolt, You can expect the effect to the entrance-breaking, such as pry by bar. (Same specifications)](/images/fukuoka/fukuokashiminami/24775ef18.jpg) [Sickle dead lock] Firmly engaged with the seat sickle of the dead bolt, You can expect the effect to the entrance-breaking, such as pry by bar. (Same specifications) ![Security. [Outdoor lamp plan] Night, By placing a strong light illumination of the residential buildings around, Effect of crime deterrence we have effectively introduced the outdoor lamp that can be expected. (Same specifications)](/images/fukuoka/fukuokashiminami/24775ef16.jpg) [Outdoor lamp plan] Night, By placing a strong light illumination of the residential buildings around, Effect of crime deterrence we have effectively introduced the outdoor lamp that can be expected. (Same specifications) Features of the building![Features of the building. [Thought of Yingbin] Shine in the city modeling full of sensibility. To create a sophisticated landscape, Urbane sense is fragrant exterior design. Impress a presence that has been refined as well as harmony in the streets, Neat form. Creating a deep look of carved by integrating the glass handrail and tiles of the balcony one side. We seek to create the proud living a Fusawashiki modern taste to the city. (appearance)](/images/fukuoka/fukuokashiminami/24775ef02.jpg) [Thought of Yingbin] Shine in the city modeling full of sensibility. To create a sophisticated landscape, Urbane sense is fragrant exterior design. Impress a presence that has been refined as well as harmony in the streets, Neat form. Creating a deep look of carved by integrating the glass handrail and tiles of the balcony one side. We seek to create the proud living a Fusawashiki modern taste to the city. (appearance) ![Features of the building. [With green attire, Introduction of the mansion that invites to unwind] It is colored by lush green, The kindness in appearance of the form, Also entrance approach to spread the moisture to the streets. Was accompanied by a vivid green in the city life providing a symbol tree also become a beautiful accent of space. (Entrance approach)](/images/fukuoka/fukuokashiminami/24775ef03.jpg) [With green attire, Introduction of the mansion that invites to unwind] It is colored by lush green, The kindness in appearance of the form, Also entrance approach to spread the moisture to the streets. Was accompanied by a vivid green in the city life providing a symbol tree also become a beautiful accent of space. (Entrance approach) ![Features of the building. [comfortably, beautifully. First Residence that elegant sensibility is alive] Add beauty to the corner of Takamiya street modeling stand out fancy. Ingenious look to greet the people, It invites to Yasuragu space bathed in light. The pursuit of universal comfort, It symbolizes the space space in the design the sense of quality. (Entrance hall)](/images/fukuoka/fukuokashiminami/24775ef04.jpg) [comfortably, beautifully. First Residence that elegant sensibility is alive] Add beauty to the corner of Takamiya street modeling stand out fancy. Ingenious look to greet the people, It invites to Yasuragu space bathed in light. The pursuit of universal comfort, It symbolizes the space space in the design the sense of quality. (Entrance hall) Building structure![Building structure. [Hollow slab structure and plated type structure] 250mm of the floor structure ~ Increase the rigidity of the floor by adopting a 325mm hollow slab construction method of thickness, We were able to eliminate the small beam to produce a feeling of pressure into the residence. By also adopting a combination of excellent plated type structure to sound insulation and elasticity, It grants a high level noise design. (Conceptual diagram)](/images/fukuoka/fukuokashiminami/24775ef08.jpg) [Hollow slab structure and plated type structure] 250mm of the floor structure ~ Increase the rigidity of the floor by adopting a 325mm hollow slab construction method of thickness, We were able to eliminate the small beam to produce a feeling of pressure into the residence. By also adopting a combination of excellent plated type structure to sound insulation and elasticity, It grants a high level noise design. (Conceptual diagram) ![Building structure. [Double reinforcement] In the process of assembling a rebar in a grid-like or box-like, The main floor ・ Structure of the wall is to double distribution muscle to partner the rebar to the double structure. It is an excellent structure to seismic durability. (Outer wall wall thickness of 150mm is staggered Reinforcement) (conceptual diagram)](/images/fukuoka/fukuokashiminami/24775ef09.jpg) [Double reinforcement] In the process of assembling a rebar in a grid-like or box-like, The main floor ・ Structure of the wall is to double distribution muscle to partner the rebar to the double structure. It is an excellent structure to seismic durability. (Outer wall wall thickness of 150mm is staggered Reinforcement) (conceptual diagram) ![Building structure. [Double floor] living ・ dining, Corridor. Western-style has a double bed with consideration to the living sound of the lower floor. (Conceptual diagram)](/images/fukuoka/fukuokashiminami/24775ef10.jpg) [Double floor] living ・ dining, Corridor. Western-style has a double bed with consideration to the living sound of the lower floor. (Conceptual diagram) ![Building structure. [24-hour ventilation system] By providing a natural inlet in each room, 24-hour ventilation system to incorporate the fresh air of the outdoors. There is no need to open the window, It is possible to miss the moisture out with a single switch in such a rainy day, You can always send a comfortable life. (Conceptual diagram)](/images/fukuoka/fukuokashiminami/24775ef11.jpg) [24-hour ventilation system] By providing a natural inlet in each room, 24-hour ventilation system to incorporate the fresh air of the outdoors. There is no need to open the window, It is possible to miss the moisture out with a single switch in such a rainy day, You can always send a comfortable life. (Conceptual diagram) ![Building structure. [Adopt a high sound insulation T-2 grade air tight sash] In order to ensure a quiet and comfortable living room environment, Adopt a high sound insulation T-2 grade soundproof sash in the window. Outdoor sound has a 30dB (decibels) low suppress performance. (Conceptual diagram)](/images/fukuoka/fukuokashiminami/24775ef12.jpg) [Adopt a high sound insulation T-2 grade air tight sash] In order to ensure a quiet and comfortable living room environment, Adopt a high sound insulation T-2 grade soundproof sash in the window. Outdoor sound has a 30dB (decibels) low suppress performance. (Conceptual diagram) ![Building structure. [Double-glazing] This will make it harder to generate dew condensation by shielding the outdoor cold air in the air layer that is sealed between two glass. (Conceptual diagram)](/images/fukuoka/fukuokashiminami/24775ef13.jpg) [Double-glazing] This will make it harder to generate dew condensation by shielding the outdoor cold air in the air layer that is sealed between two glass. (Conceptual diagram) Other![Other. [Pets are allowed up to two animals] Ingenuity packed to live together with pets. ※ Pet type, There is a limit to the size, etc.. (An example of pet photos that can be breeding)](/images/fukuoka/fukuokashiminami/24775ef14.jpg) [Pets are allowed up to two animals] Ingenuity packed to live together with pets. ※ Pet type, There is a limit to the size, etc.. (An example of pet photos that can be breeding) ![Other. [On-site flat 置駐 car park] And out of the car has to ensure the easy flat 置駐 car parking on site. (An example of the parking can be a vehicle)](/images/fukuoka/fukuokashiminami/24775ef15.jpg) [On-site flat 置駐 car park] And out of the car has to ensure the easy flat 置駐 car parking on site. (An example of the parking can be a vehicle) ![Other. [Science Water] Speaking of water purifier, But to set up for each point in the kitchen and the required location, such as the bathroom was the general, All Kiyoshikatsu water system Central Kiyoshikatsu water dispenser "Science Water" is the kitchen, of course bath ・ shower ・ Toilet, etc., Hesi dividing the unwanted material from all of the tap water, safety ・ This is a system to deliver clean water Kiyoshikatsu of peace of mind. (Conceptual diagram)](/images/fukuoka/fukuokashiminami/24775ef17.jpg) [Science Water] Speaking of water purifier, But to set up for each point in the kitchen and the required location, such as the bathroom was the general, All Kiyoshikatsu water system Central Kiyoshikatsu water dispenser "Science Water" is the kitchen, of course bath ・ shower ・ Toilet, etc., Hesi dividing the unwanted material from all of the tap water, safety ・ This is a system to deliver clean water Kiyoshikatsu of peace of mind. (Conceptual diagram) ![Other. [Eco Jaws] Eco Jaws reuse heat that has been discharged to the outside far, It is energy-saving hot water supply system as much as possible can be efficiently use good energy. Because to cut unnecessary waste heat will also contribute to reducing the CO2 global warming prevention. In addition, since it is less likely to be heated by gas, It is the corner economically less gas usage. (Conceptual diagram)](/images/fukuoka/fukuokashiminami/24775ef19.jpg) [Eco Jaws] Eco Jaws reuse heat that has been discharged to the outside far, It is energy-saving hot water supply system as much as possible can be efficiently use good energy. Because to cut unnecessary waste heat will also contribute to reducing the CO2 global warming prevention. In addition, since it is less likely to be heated by gas, It is the corner economically less gas usage. (Conceptual diagram) ![Other. [Information Monitor] Such as news and weather of the day, You can see the time information to help living is waiting. (Same specifications)](/images/fukuoka/fukuokashiminami/24775ef20.jpg) [Information Monitor] Such as news and weather of the day, You can see the time information to help living is waiting. (Same specifications) Surrounding environment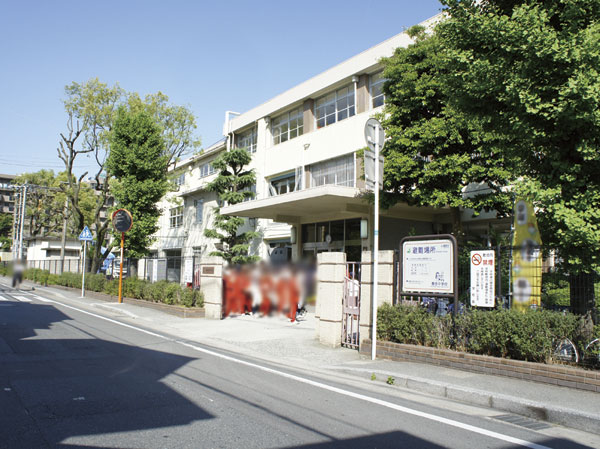 Haruyoshi junior high school (about 640m / An 8-minute walk) 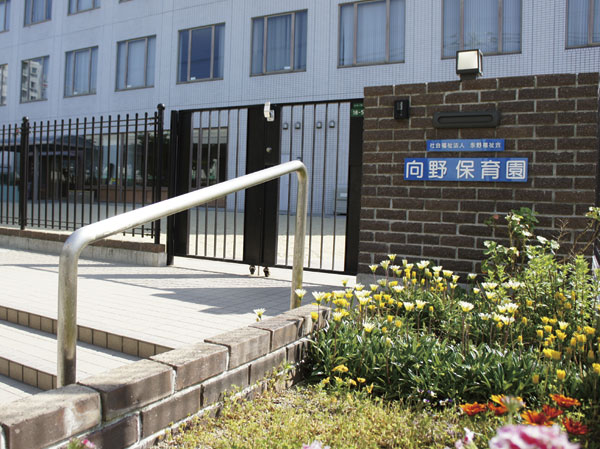 Kono nursery school (about 90m / A 2-minute walk) 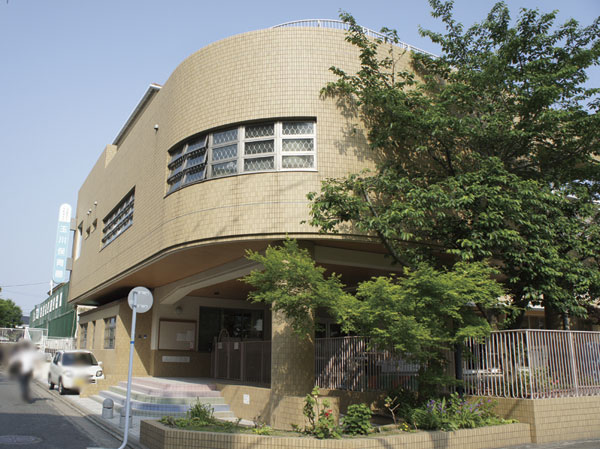 Tamagawa nursery school (about 260m / 4-minute walk) 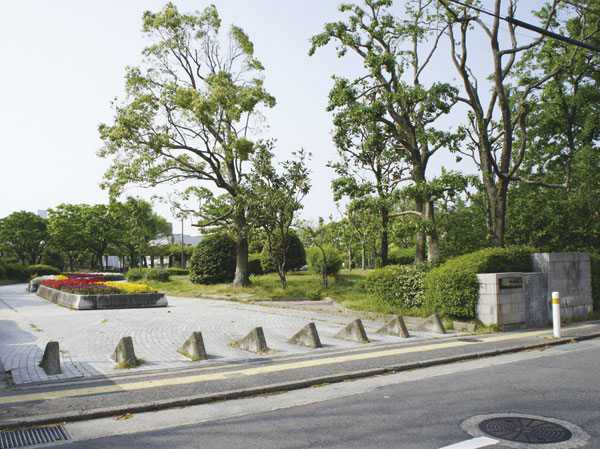 Shiobara Central Park (about 640m / An 8-minute walk) 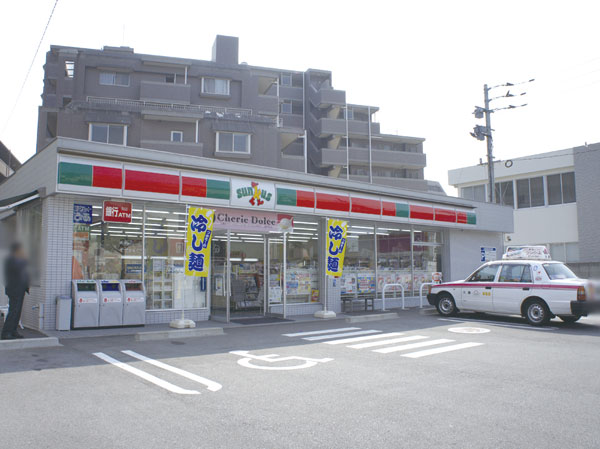 Thanks (about 60m / 1-minute walk) 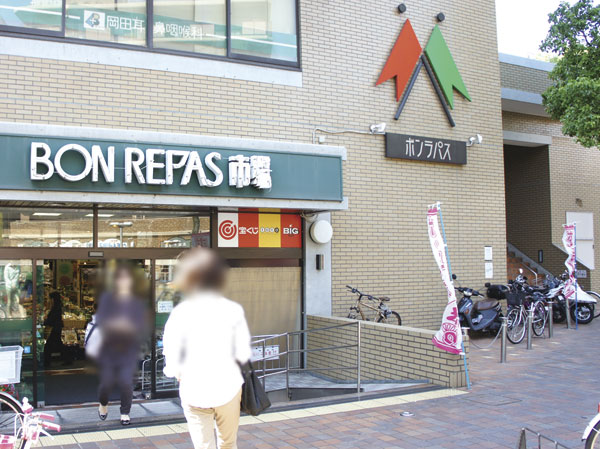 Bonrabasu (about 440m / 6-minute walk) 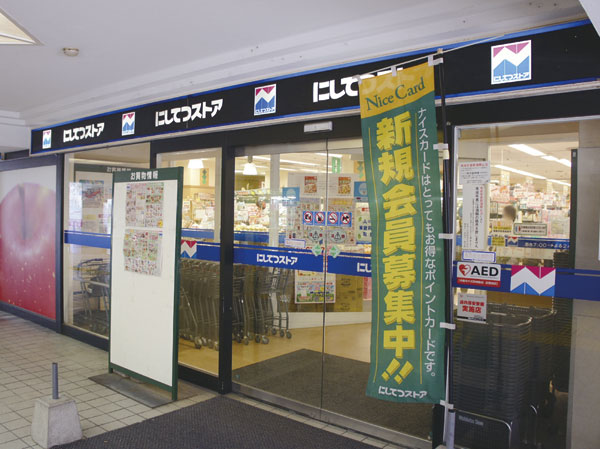 Nishitetsu Store (about 580m / An 8-minute walk) 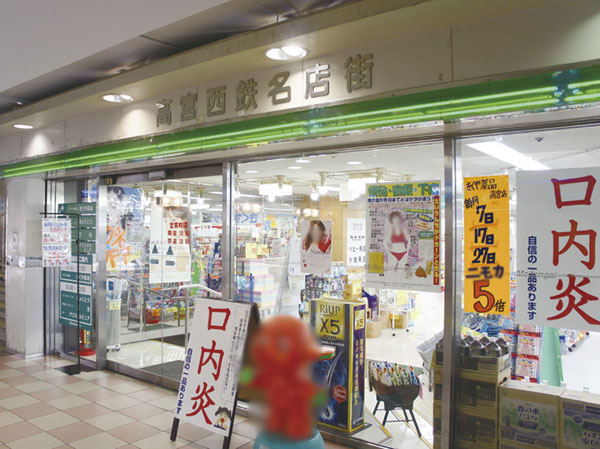 Nishitetsu Takamiya Meitengai (about 580m / An 8-minute walk) 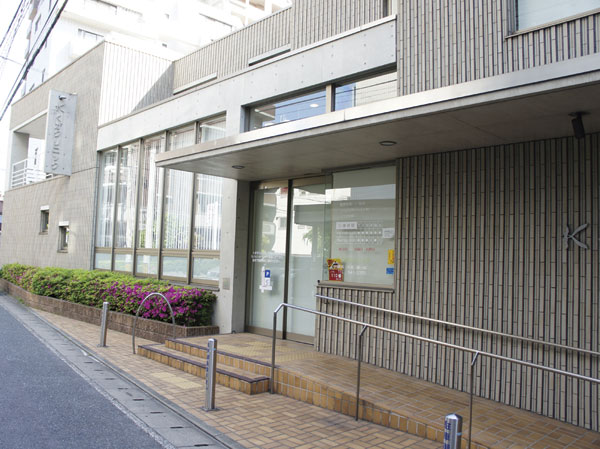 Kuga clinic (about 240m / A 3-minute walk) 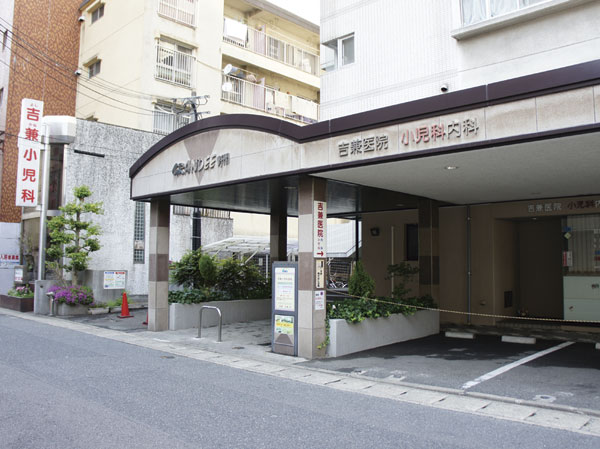 Yoshikane Pediatrics (about 240m / A 3-minute walk) 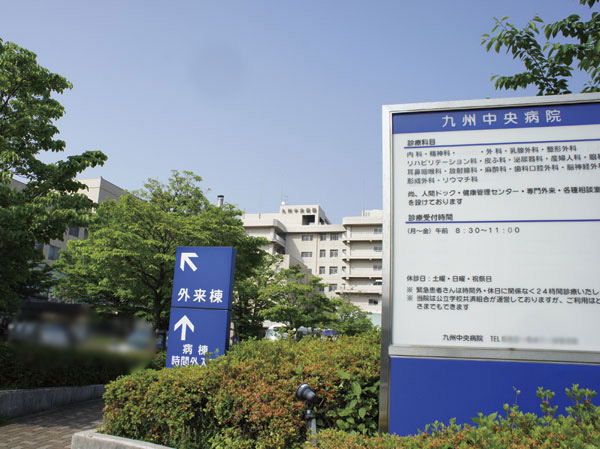 Kyushu Central Hospital (about 640m / An 8-minute walk) 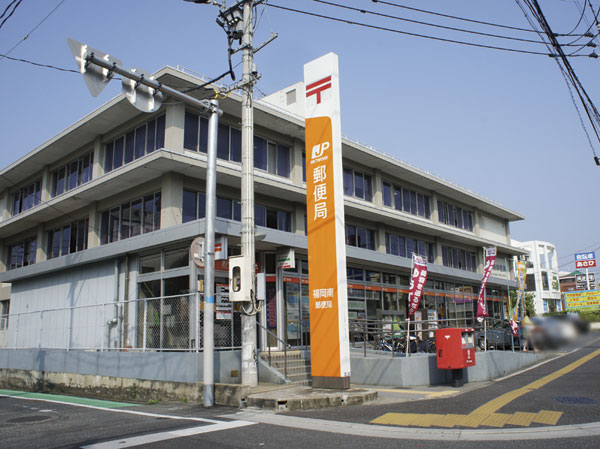 Fukuoka Minami post office (about 180m / A 3-minute walk) 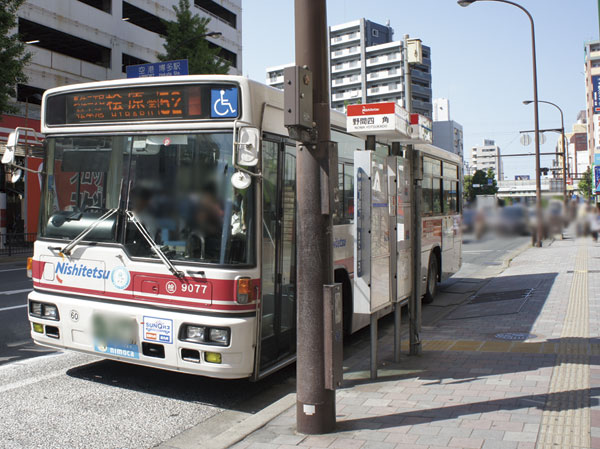 Nishitetsu "Noma square" bus stop (about 320m / 4-minute walk) Floor: 3LDK, occupied area: 73.55 sq m, Price: 29.3 million yen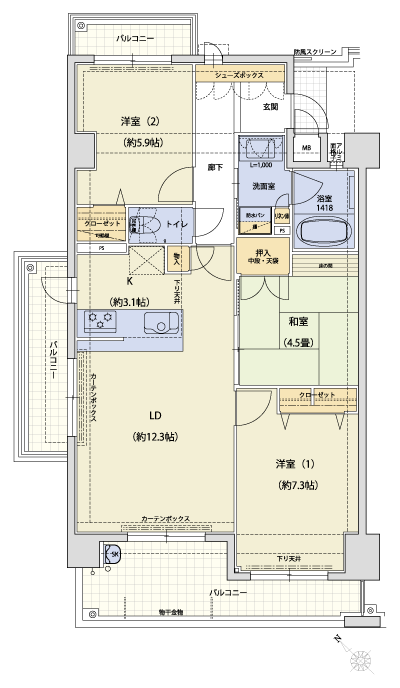 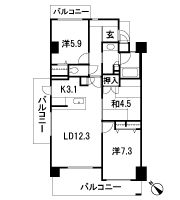 Location | |||||||||||||||||||||||||||||||||||||||||||||||||||||||||||||||||||||||||||||||||||||||||||||||||||||||||