Investing in Japanese real estate
2014June
23,840,000 yen ~ 35,301,000 yen, 2LDK + S (storeroom) ~ 4LDK, 71.54 sq m ~ 88.05 sq m
New Apartments » Kyushu » Fukuoka Prefecture » Minami-ku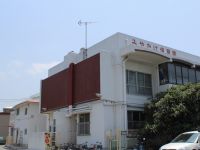 
Building structure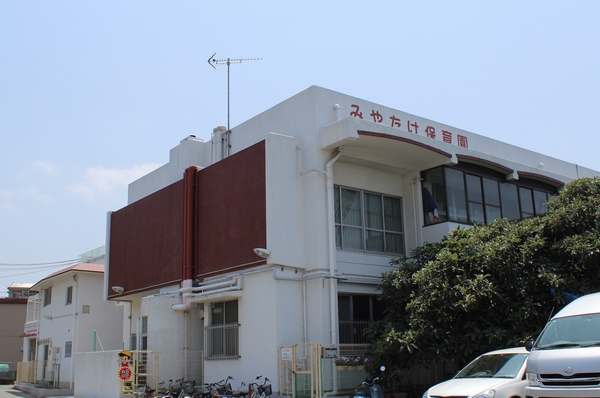 Miyatake nursery (1-minute walk ・ About 50m) 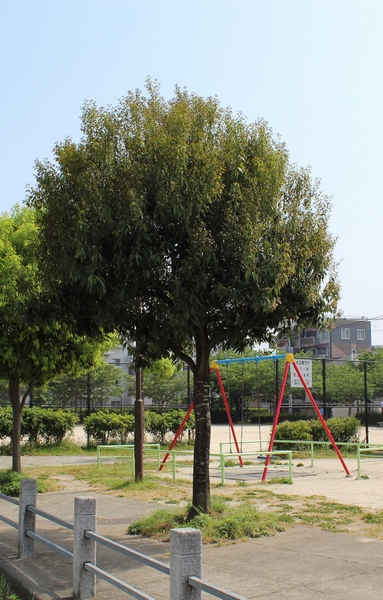 Takagihigashi park (6-minute walk ・ About 410m) 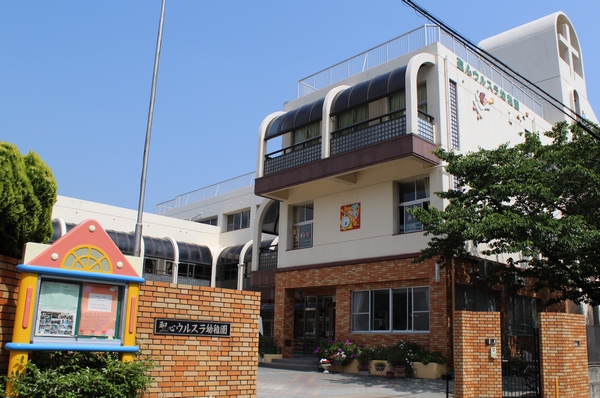 Sacred Heart Ursula kindergarten (6-minute walk ・ About 420m) 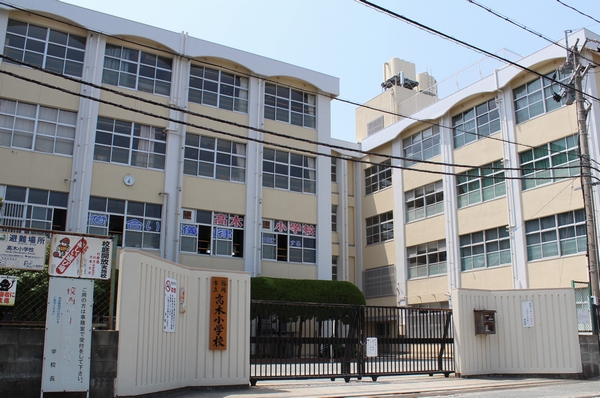 Takagi elementary school (a 5-minute walk ・ About 350m) 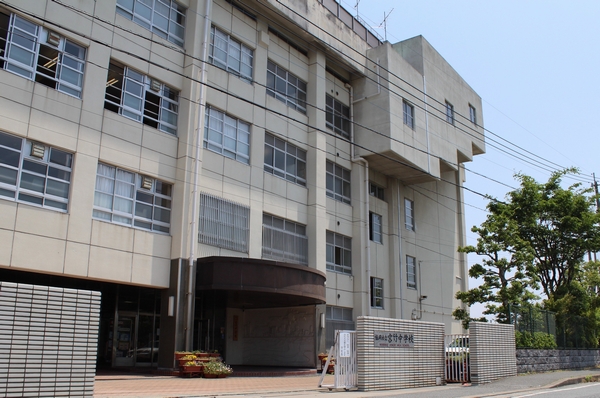 Miyatake junior high school (a 5-minute walk ・ About 400m) 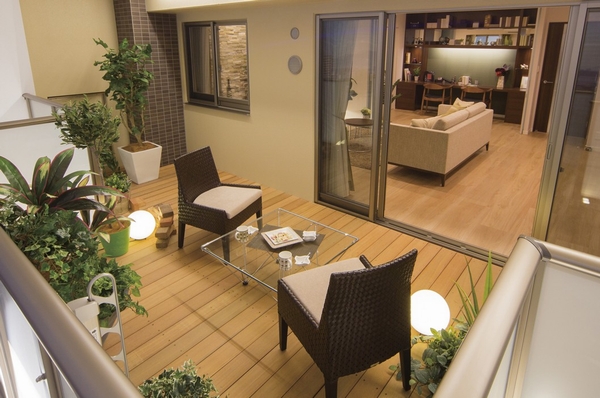 Depth up to 3m of living terrace (same specifications) 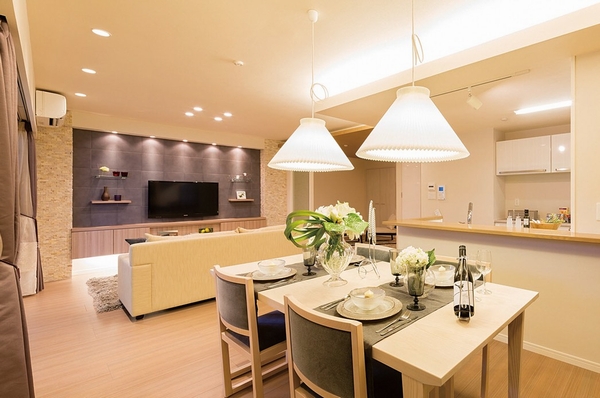 LDK, which together (taken at Gran Faure Red Cross street Mansion Gallery. In the gallery, Facilities such as the kitchen or bathroom, Also confirmed such as flooring Allowed. Floor plan is different from the ones of this sale) ![Building structure. Established the Panasonic solar panels [HIT] on the roof (same specifications)](/images/fukuoka/fukuokashiminami/53119cp23.jpg) Established the Panasonic solar panels [HIT] on the roof (same specifications) 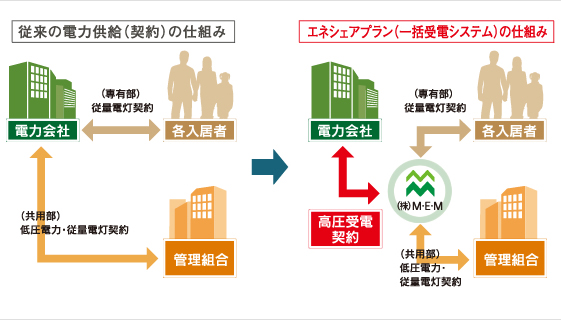 Co., Ltd. introduced the energy share plan of M · E · M. 10% discount on dwelling unit in the electricity tariff is applied if more than 90% of the apartment all the households of the contract. Depending on the contract household rate, It may not be less than 10%. Power usage is 400kWh / If more than a month is 10% OFF. Average power usage of each household is 400kw / Month 2 ~ 3 months If you interrupt or more, Services and discount rates may be changed (conceptual diagram) 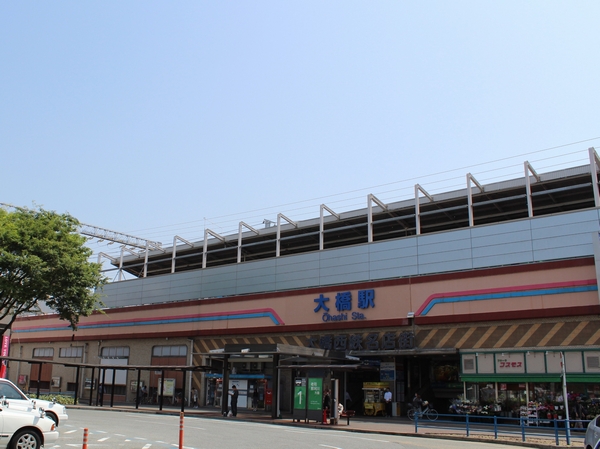 Nishitetsu Tenjin Omuta Line "Bridge" station (13 mins ・ Bicycle about 5 minutes) 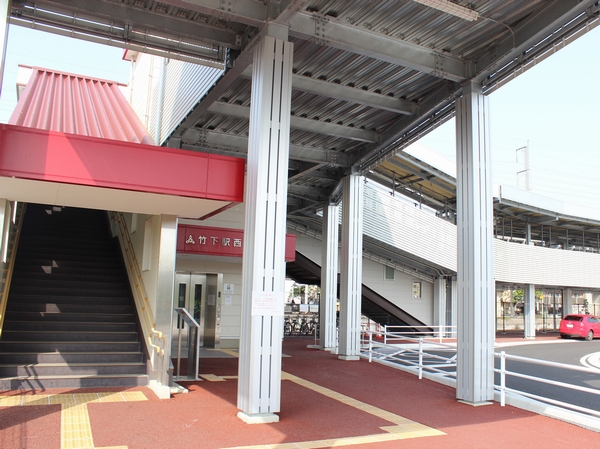 JR Kagoshima Main Line "Takeshita" station (15 minutes walk ・ Bicycle about 5 minutes) 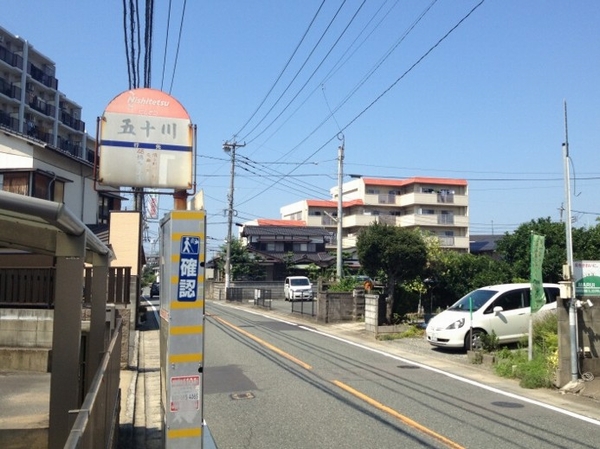 Nishitetsu "Isogawa" bus stop (6-minute walk) 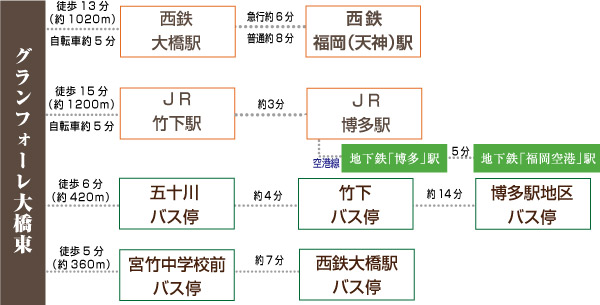 Nishitetsu Ohashi Station, Tenjin using the JR Takeshita Station ・ Access comfortable to Hakata. Access to the local train from the nearest bus stop is also convenient. You can selectively used depending on the weather. Living![Living. [Living-dining] Gallery to experience the atmosphere of the living room terrace leading from the living room. It is possible to visit such as water around the facilities of the same specification, Also trying to check, such as layout and ease of use (or less, Indoor photo of the web is, Shot in Gran Faure Red Cross street Mansion Gallery. In the gallery, Facilities such as the kitchen or bathroom, Also confirmed such as flooring Allowed. Floor plan is different from the ones of this sale)](/images/fukuoka/fukuokashiminami/53119ce05.jpg) [Living-dining] Gallery to experience the atmosphere of the living room terrace leading from the living room. It is possible to visit such as water around the facilities of the same specification, Also trying to check, such as layout and ease of use (or less, Indoor photo of the web is, Shot in Gran Faure Red Cross street Mansion Gallery. In the gallery, Facilities such as the kitchen or bathroom, Also confirmed such as flooring Allowed. Floor plan is different from the ones of this sale) 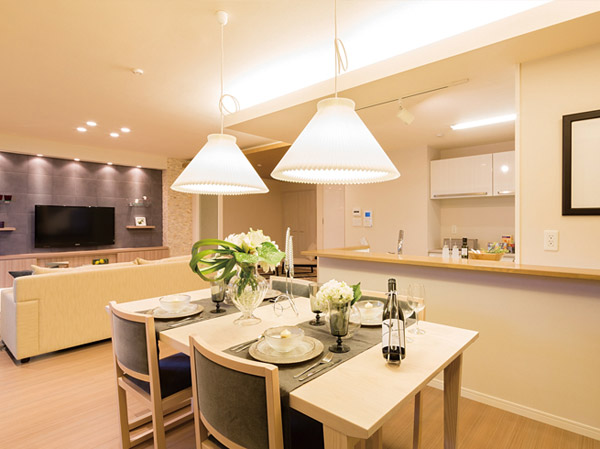 dining Kitchen![Kitchen. [Water-saving ・ Power-saving type of dish washing dryer] Water-saving in consideration of the life of the eco ・ Friendly The is attractive even in households to a power-saving type of environment because. (Same specifications)](/images/fukuoka/fukuokashiminami/53119ce01.jpg) [Water-saving ・ Power-saving type of dish washing dryer] Water-saving in consideration of the life of the eco ・ Friendly The is attractive even in households to a power-saving type of environment because. (Same specifications) Bathing-wash room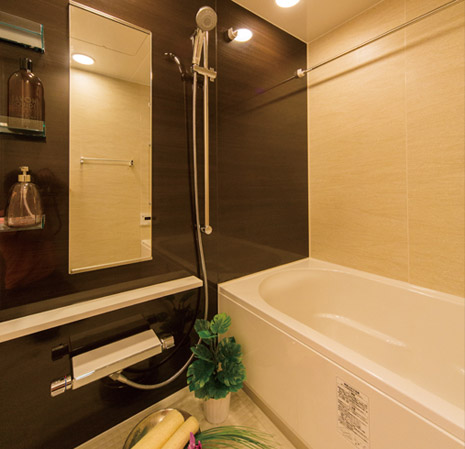 Bathroom 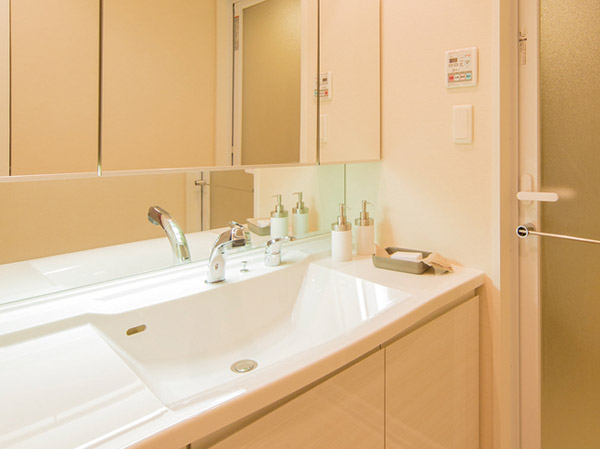 Wash Balcony ・ terrace ・ Private garden![balcony ・ terrace ・ Private garden. ["Living terrace" of depth up to 3.0m] Living terrace, which boasts a depth up to 3.0m is, living ・ Eliminating the barriers of space that follows from dining to view, It will produce a sense of openness and a sense of unity, such as thumping the chest. The appropriate space to be called open living room, Place the deck chairs and table, Wider variety of fun to suit the lifestyle of the family. (Conceptual diagram)](/images/fukuoka/fukuokashiminami/53119ce02.jpg) ["Living terrace" of depth up to 3.0m] Living terrace, which boasts a depth up to 3.0m is, living ・ Eliminating the barriers of space that follows from dining to view, It will produce a sense of openness and a sense of unity, such as thumping the chest. The appropriate space to be called open living room, Place the deck chairs and table, Wider variety of fun to suit the lifestyle of the family. (Conceptual diagram) ![balcony ・ terrace ・ Private garden. [Living Terrace] (E type Rendering)](/images/fukuoka/fukuokashiminami/53119ce04.jpg) [Living Terrace] (E type Rendering) ![balcony ・ terrace ・ Private garden. [Living Terrace] Depth up to 3m of living terrace that can be used as outdoor living. In always To different atmosphere, Likely to enjoy private time (living terrace same specifications)](/images/fukuoka/fukuokashiminami/53119ce10.jpg) [Living Terrace] Depth up to 3m of living terrace that can be used as outdoor living. In always To different atmosphere, Likely to enjoy private time (living terrace same specifications) Interior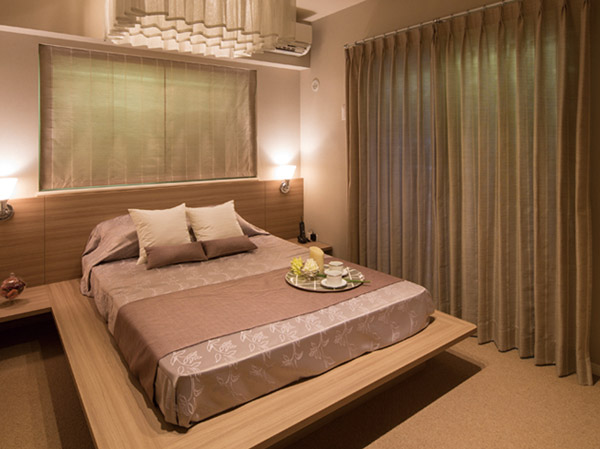 Master bedroom Other (Shared facilities ・ Common utility ・ Pet facility ・ Variety of services ・ Security ・ Earthquake countermeasures ・ Disaster-prevention measures ・ Building structure ・ Such as the characteristics of the building) Shared facilities![Shared facilities. [appearance] (Rendering)](/images/fukuoka/fukuokashiminami/53119cf04.jpg) [appearance] (Rendering) ![Shared facilities. [appearance] (Rendering)](/images/fukuoka/fukuokashiminami/53119cf08.jpg) [appearance] (Rendering) ![Shared facilities. [appearance] (Rendering)](/images/fukuoka/fukuokashiminami/53119cf10.jpg) [appearance] (Rendering) ![Shared facilities. [Entrance approach] Watch the day-to-day of your family to live, Entrance to welcome people to visit the, Just the face of the "home" and "this town". Drawn Designing of course, Studded here and there of nestled, Every single material stands out. To house people, The pride. To those who visit the, The envy. From the dignified appearance, We'll be rich Naru feeling is gradually born. (Rendering)](/images/fukuoka/fukuokashiminami/53119cf11.jpg) [Entrance approach] Watch the day-to-day of your family to live, Entrance to welcome people to visit the, Just the face of the "home" and "this town". Drawn Designing of course, Studded here and there of nestled, Every single material stands out. To house people, The pride. To those who visit the, The envy. From the dignified appearance, We'll be rich Naru feeling is gradually born. (Rendering) ![Shared facilities. [Entrance approach] While snuggle in trees and flowers, Weaving the day-to-day. Everyone sought, If you and draw a life that yearn, surely, Relations with nature, I think that's the situation that can not be lacking. That's why, In the "My Home Town", We made the forest to grow with your family to live. The name is, GRAN-FOREST ~ Grand Forest ~ . Here also, An idea of Gran Faure unique, It is poured generously. (Rendering)](/images/fukuoka/fukuokashiminami/53119cf09.jpg) [Entrance approach] While snuggle in trees and flowers, Weaving the day-to-day. Everyone sought, If you and draw a life that yearn, surely, Relations with nature, I think that's the situation that can not be lacking. That's why, In the "My Home Town", We made the forest to grow with your family to live. The name is, GRAN-FOREST ~ Grand Forest ~ . Here also, An idea of Gran Faure unique, It is poured generously. (Rendering) ![Shared facilities. [Entrance hall] as if, Reminiscent of a folding screen painting a more, Impression views of the garden specific entrance hall. here, In daily life, It was aimed at peace and petting is born community space. Everyone to live, Stop the foot to come and go every time, Sat down, Overlooking the garden, Such as exchange words, This is where such a nice moment is born. (Rendering)](/images/fukuoka/fukuokashiminami/53119cf13.jpg) [Entrance hall] as if, Reminiscent of a folding screen painting a more, Impression views of the garden specific entrance hall. here, In daily life, It was aimed at peace and petting is born community space. Everyone to live, Stop the foot to come and go every time, Sat down, Overlooking the garden, Such as exchange words, This is where such a nice moment is born. (Rendering) ![Shared facilities. [Entrance hall] (Rendering)](/images/fukuoka/fukuokashiminami/53119cf12.jpg) [Entrance hall] (Rendering) Common utility![Common utility. [Solar power] Supplements the cost while contributing to the environment by Panasonic's solar panels [HIT]. The solar panels, which is attracting attention as a clean energy source was installed on the roof. (Same specifications)](/images/fukuoka/fukuokashiminami/53119cf01.jpg) [Solar power] Supplements the cost while contributing to the environment by Panasonic's solar panels [HIT]. The solar panels, which is attracting attention as a clean energy source was installed on the roof. (Same specifications) ![Common utility. [Pyramid structure to absorb sunlight efficiently] Firmly absorb the light in the pyramid structure and the low reflection glass of surface. To the surface in a pyramid structure to reduce the diffuse reflection of sunlight, Incorporation into solar cells more sunlight, It was up output. (Conceptual diagram)](/images/fukuoka/fukuokashiminami/53119cf02.jpg) [Pyramid structure to absorb sunlight efficiently] Firmly absorb the light in the pyramid structure and the low reflection glass of surface. To the surface in a pyramid structure to reduce the diffuse reflection of sunlight, Incorporation into solar cells more sunlight, It was up output. (Conceptual diagram) ![Common utility. [Keep the amount of power generation, even on hot days with excellent temperature characteristics HIT] Surprisingly, solar power also is, Will degrade the power generation efficiency surface temperature of the solar cell module becomes too high. HIT is a superior temperature characteristics, Keep the amount of power generation in a wide temperature range. Firmly power generation even at high temperatures. (Conceptual diagram)](/images/fukuoka/fukuokashiminami/53119cf03.jpg) [Keep the amount of power generation, even on hot days with excellent temperature characteristics HIT] Surprisingly, solar power also is, Will degrade the power generation efficiency surface temperature of the solar cell module becomes too high. HIT is a superior temperature characteristics, Keep the amount of power generation in a wide temperature range. Firmly power generation even at high temperatures. (Conceptual diagram) Features of the building![Features of the building. [Charging stand ・ Flat 置駐 car park] EV the growing future demand is expected ・ For PHV vehicles, Offer a charging stand. Also, The flat 置駐 car park to ensure about 80%, Parking per month has set from 500 yen. (Site layout)](/images/fukuoka/fukuokashiminami/53119cf14.jpg) [Charging stand ・ Flat 置駐 car park] EV the growing future demand is expected ・ For PHV vehicles, Offer a charging stand. Also, The flat 置駐 car park to ensure about 80%, Parking per month has set from 500 yen. (Site layout) ![Features of the building. [Bird's-eye view landscape] Ohashi east area life to fulfill the balance of the "lightness" and "calm". If Keire nearby Bridge area and (Omuta Line Nishitetsu) Takeshita area (JR line), Tenjin from entrance ・ To achieve the access of about 20 minutes to Hakata. (Rich conceptual diagram)](/images/fukuoka/fukuokashiminami/53119cf15.jpg) [Bird's-eye view landscape] Ohashi east area life to fulfill the balance of the "lightness" and "calm". If Keire nearby Bridge area and (Omuta Line Nishitetsu) Takeshita area (JR line), Tenjin from entrance ・ To achieve the access of about 20 minutes to Hakata. (Rich conceptual diagram) Building structure![Building structure. [Next-generation energy-saving standards "insulation specification" is grade 3] Gran Faure Ohashi east, Grade 3 has acquired in the evaluation of the energy conservation measures, even in a residential performance. ※ MJ / A sq m is, It is a unit of heat per floor area. Annual heating and cooling load 1000MJ / A sq m is, If you have made a heating and cooling in air conditioning, In the 75 sq m about housing, Power charges 150,000 yen / This corresponds to the door. (Conceptual diagram)](/images/fukuoka/fukuokashiminami/53119cf05.jpg) [Next-generation energy-saving standards "insulation specification" is grade 3] Gran Faure Ohashi east, Grade 3 has acquired in the evaluation of the energy conservation measures, even in a residential performance. ※ MJ / A sq m is, It is a unit of heat per floor area. Annual heating and cooling load 1000MJ / A sq m is, If you have made a heating and cooling in air conditioning, In the 75 sq m about housing, Power charges 150,000 yen / This corresponds to the door. (Conceptual diagram) ![Building structure. [Double-glazing with excellent thermal insulation properties] Multi-layer glass for heat insulation performance is high, Ya reduction in heating and cooling effect, Occurrence of condensation, etc., By the movement of the heat, Alleviate the various problems that detract from the comfort of the house, You can also expect energy-saving effect. (Conceptual diagram)](/images/fukuoka/fukuokashiminami/53119cf06.jpg) [Double-glazing with excellent thermal insulation properties] Multi-layer glass for heat insulation performance is high, Ya reduction in heating and cooling effect, Occurrence of condensation, etc., By the movement of the heat, Alleviate the various problems that detract from the comfort of the house, You can also expect energy-saving effect. (Conceptual diagram) ![Building structure. [External insulation construction method] By covering comfortably the roof is large influence of sunlight and rain with a heat insulating material, Improve the comfort of the temperature difference becomes small residential part of the day and night. In addition thermal insulation material suppresses the degradation of the concrete, It causes long-lasting building. (Conceptual diagram)](/images/fukuoka/fukuokashiminami/53119cf07.jpg) [External insulation construction method] By covering comfortably the roof is large influence of sunlight and rain with a heat insulating material, Improve the comfort of the temperature difference becomes small residential part of the day and night. In addition thermal insulation material suppresses the degradation of the concrete, It causes long-lasting building. (Conceptual diagram) Surrounding environment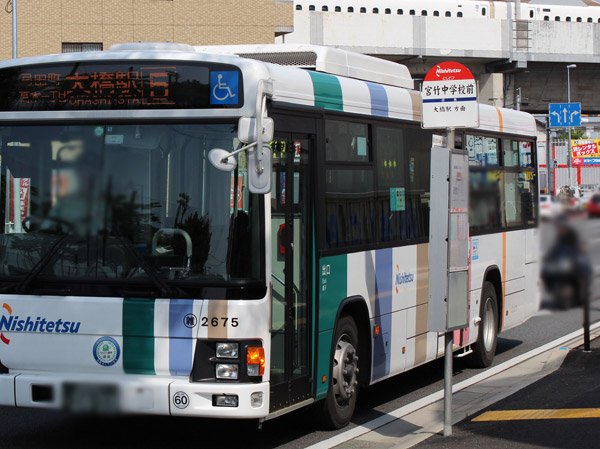 Nishitetsu "Miyatake junior high school before" bus stop (about 360m / A 5-minute walk) 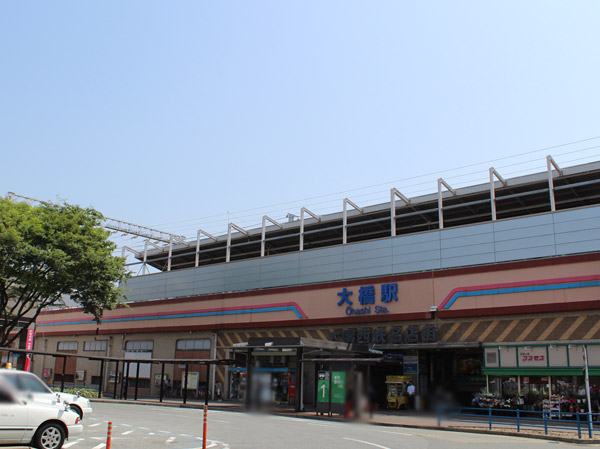 Nishitetsu Tenjin Omuta Line "Bridge" station (about 1020m / Walk 13 minutes) 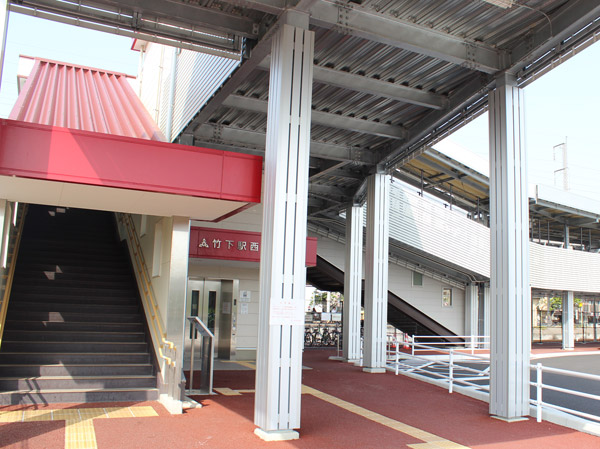 JR Kagoshima Main Line "Takeshita" station (about 1200m / A 15-minute walk) 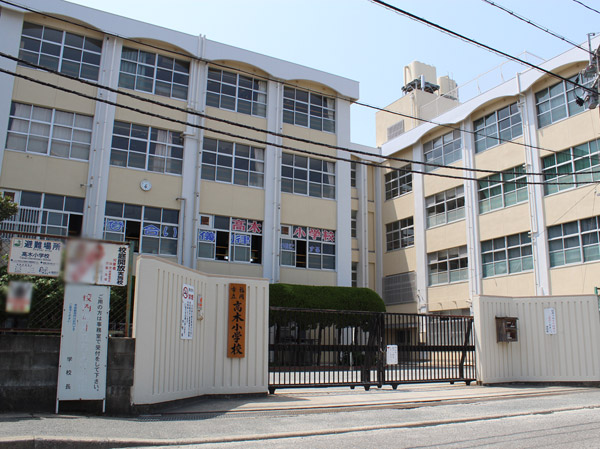 Takagi elementary school (about 350m / A 5-minute walk) 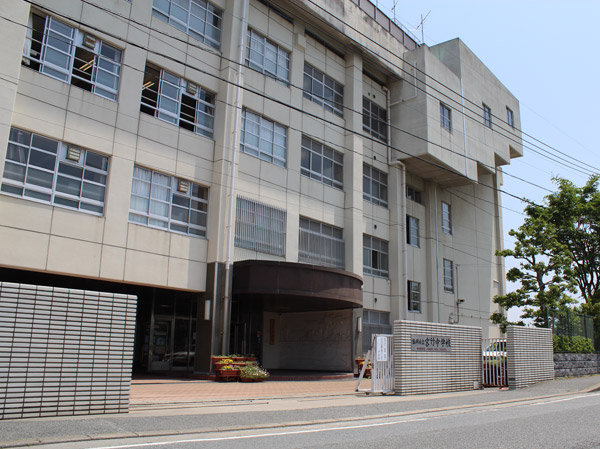 Miyatake junior high school (about 400m / A 5-minute walk) 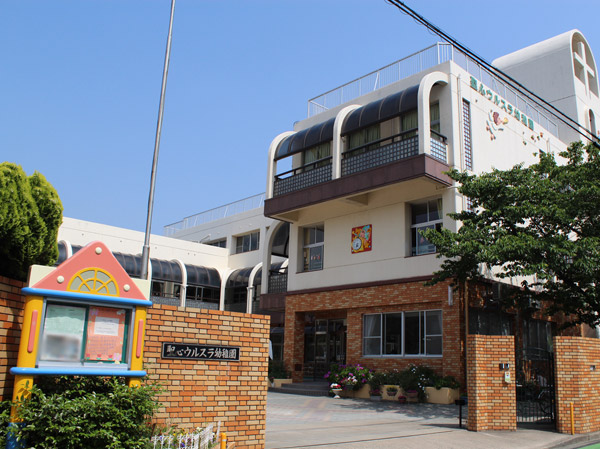 Catholic Sacred Heart Ursula kindergarten (about 420m / 6-minute walk) 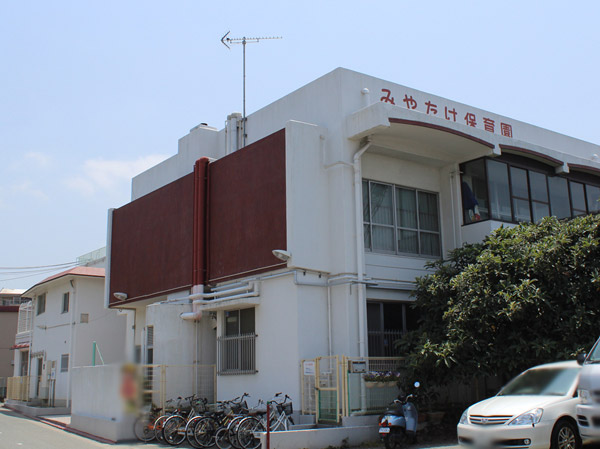 Miyatake nursery school (about 50m / 1-minute walk) 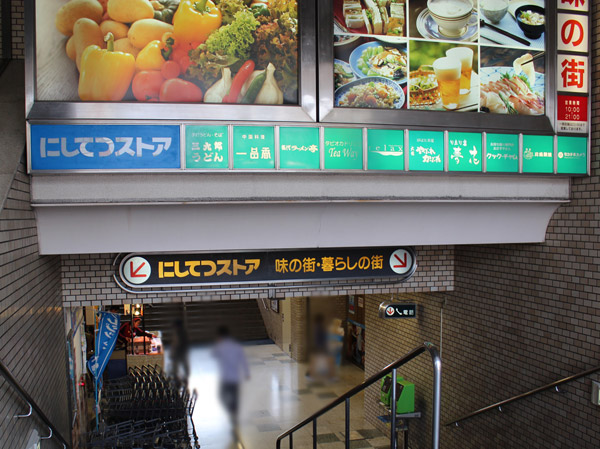 Nishitetsu Store Ohashi store (about 940m / A 12-minute walk) 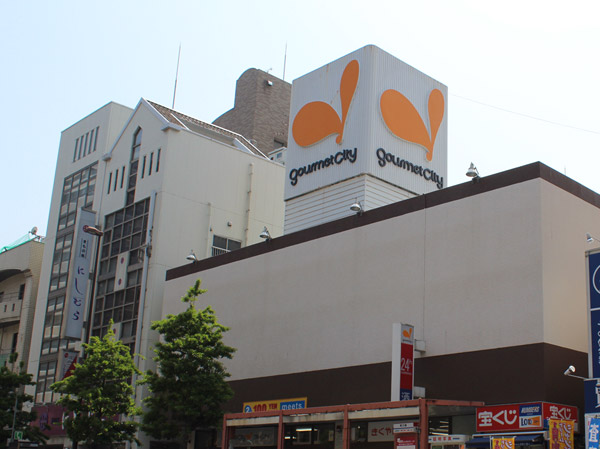 Gourmet City Ohashi store (about 1080m / A 14-minute walk) 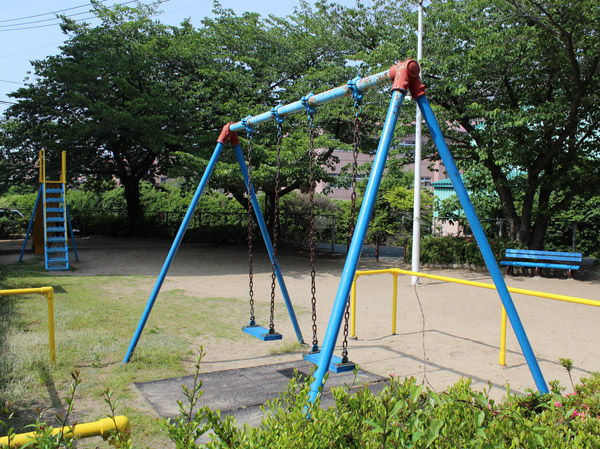 Takagikita park (about 90m / A 2-minute walk) 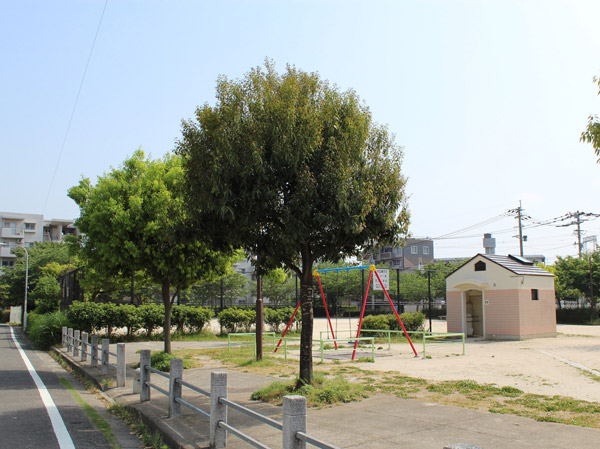 Takagihigashi park (about 410m / 6-minute walk) Floor: 4LDK, occupied area: 86.02 sq m, Price: 29,675,000 yen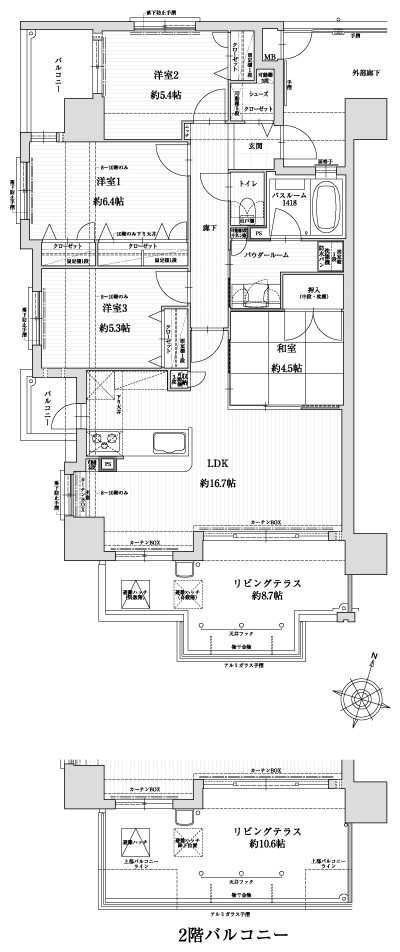 Floor: 4LDK, occupied area: 86.02 sq m, Price: 29,163,000 yen ~ 30,287,000 yen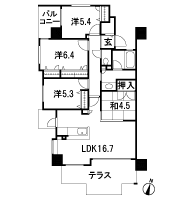 Floor: 4LDK, occupied area: 86.02 sq m, Price: 28,548,000 yen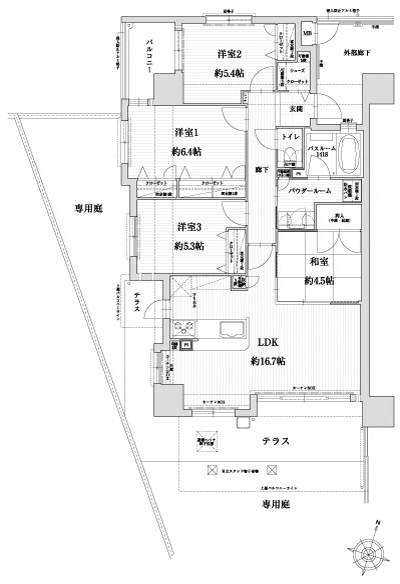 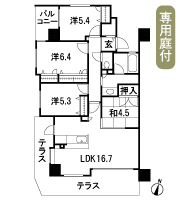 Floor: 2LDK + S, the occupied area: 71.54 sq m, Price: 24,149,000 yen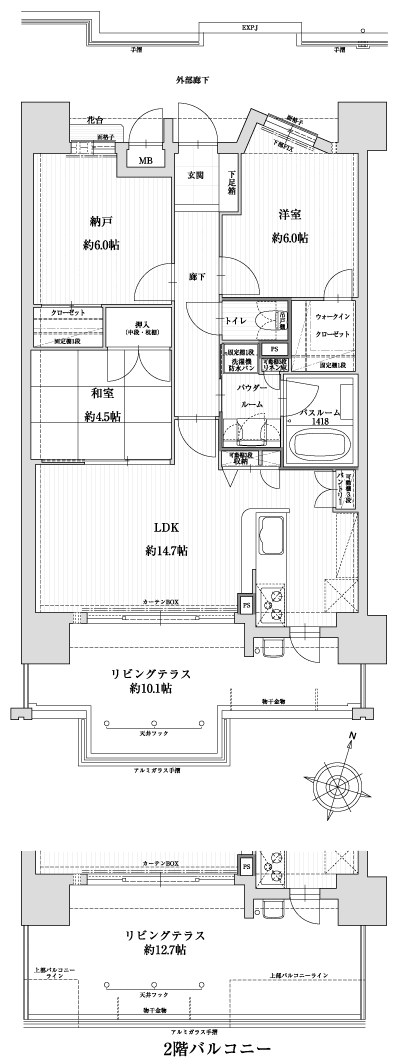 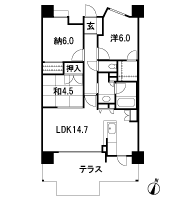 Floor: 3LDK, occupied area: 73.17 sq m, Price: 23,840,000 yen ~ 25,888,000 yen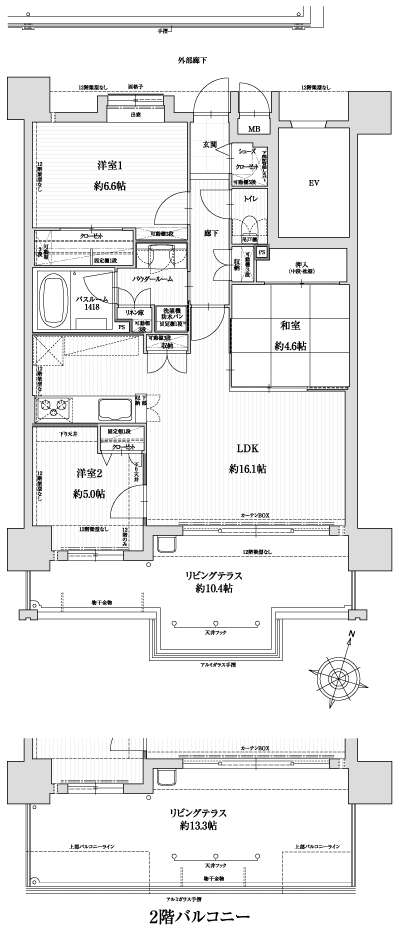 Floor: 3LDK, occupied area: 73.17 sq m, Price: 24,455,000 yen ~ 25,376,000 yen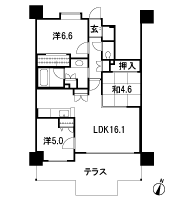 Floor: 4LDK, occupied area: 78 sq m, Price: 27,321,000 yen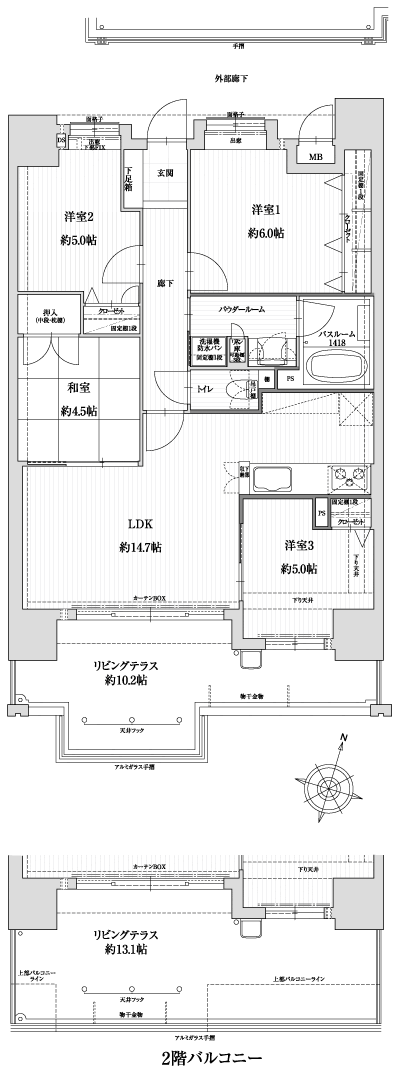 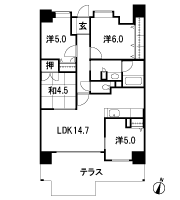 Floor: 4LDK, occupied area: 84.02 sq m, Price: 30,696,000 yen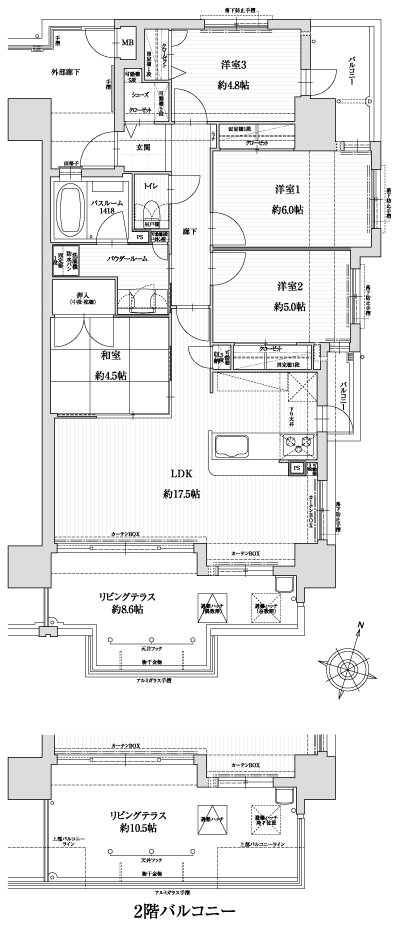 Floor: 4LDK, occupied area: 84.02 sq m, Price: 30,084,000 yen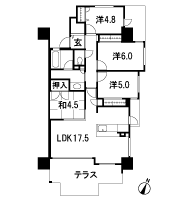 Floor: 3LDK, occupied area: 77.27 sq m, Price: 28,548,000 yen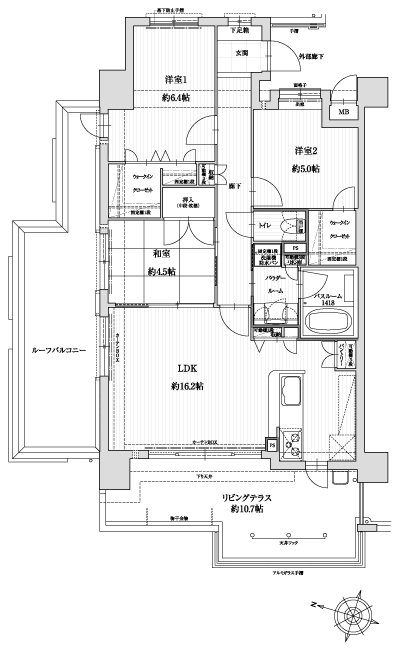 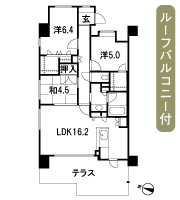 Floor: 4LDK, occupied area: 87.32 sq m, Price: 34,177,000 yen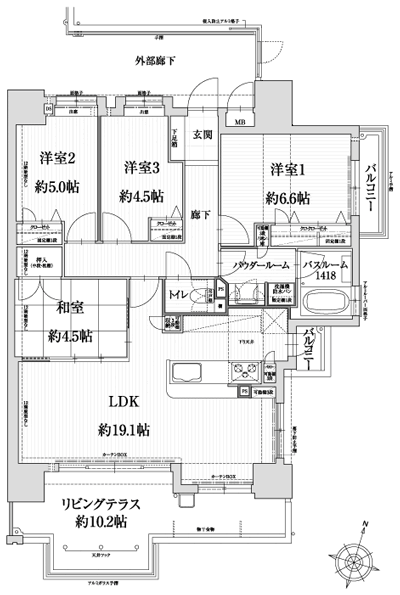 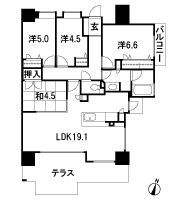 Floor: 4LDK, occupied area: 88.05 sq m, Price: 35,301,000 yen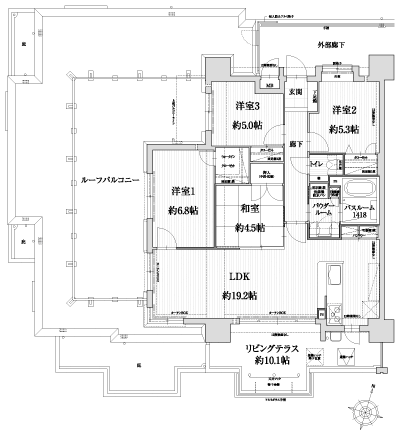 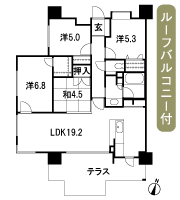 Floor: 4LDK, occupied area: 83.01 sq m, Price: 27,524,000 yen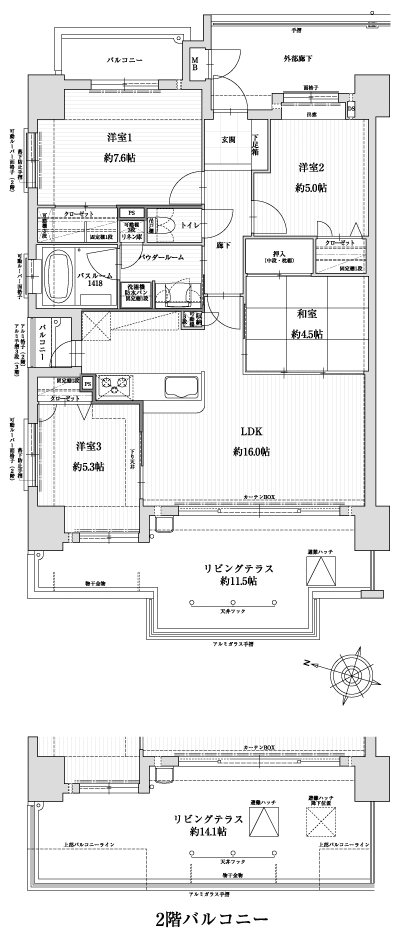 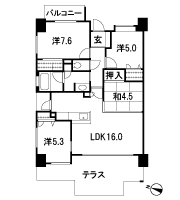 Floor: 4LDK, occupied area: 88.05 sq m, Price: 33,971,000 yen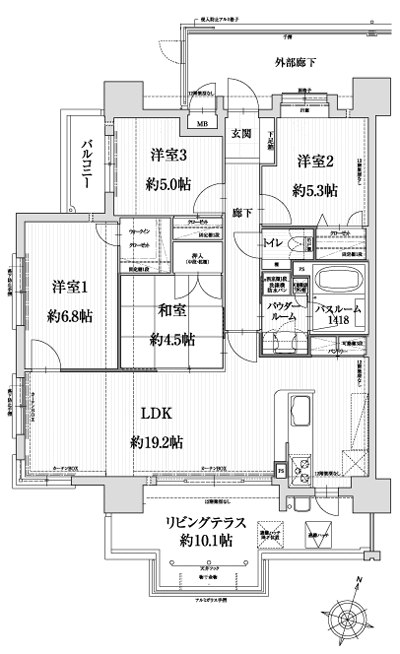 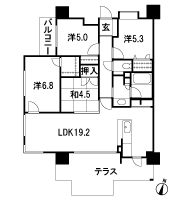 Location | ||||||||||||||||||||||||||||||||||||||||||||||||||||||||||||||||||||||||||||||||||||||||||||||||||||||