Investing in Japanese real estate
2014February
22.1 million yen ~ 38,900,000 yen, 3LDK ・ 4LDK, 67.83 sq m ~ 92.33 sq m
New Apartments » Kyushu » Fukuoka Prefecture » Minami-ku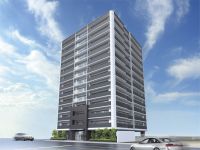 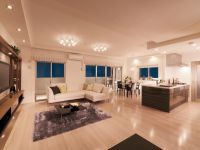
Buildings and facilities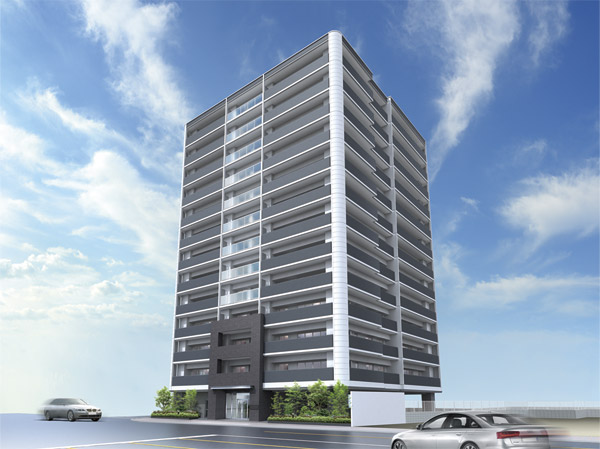 In harmony with the surrounding landscape, Exterior design that reflects a person's sensitivity to live. (Rendering) Room and equipment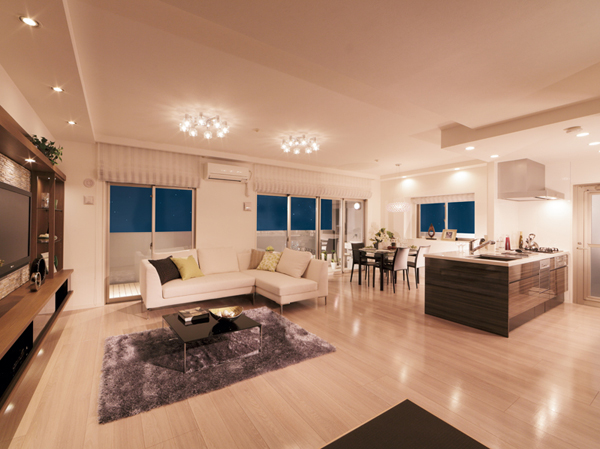 Daylighting ・ Open living excellent ventilation ・ dining. (Model Room A type ・ There menu plan (application deadline ・ Paid)) Surrounding environment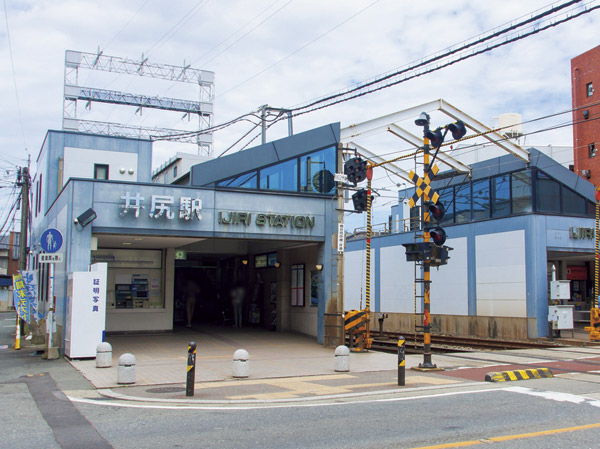 Nishitetsu "messing" a 5-minute walk to the station (about 380m) 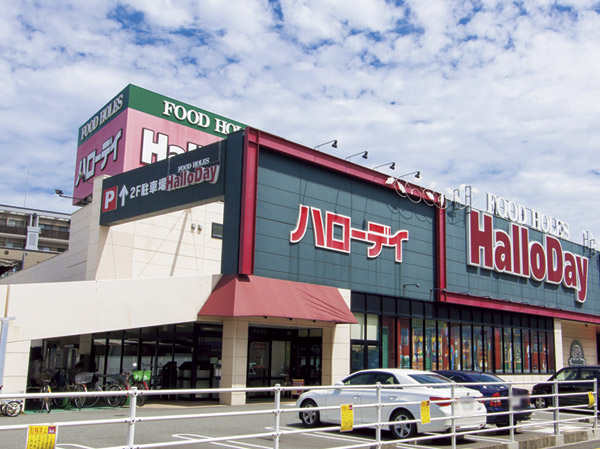 A 4-minute walk to Harodei messing store (about 260m) 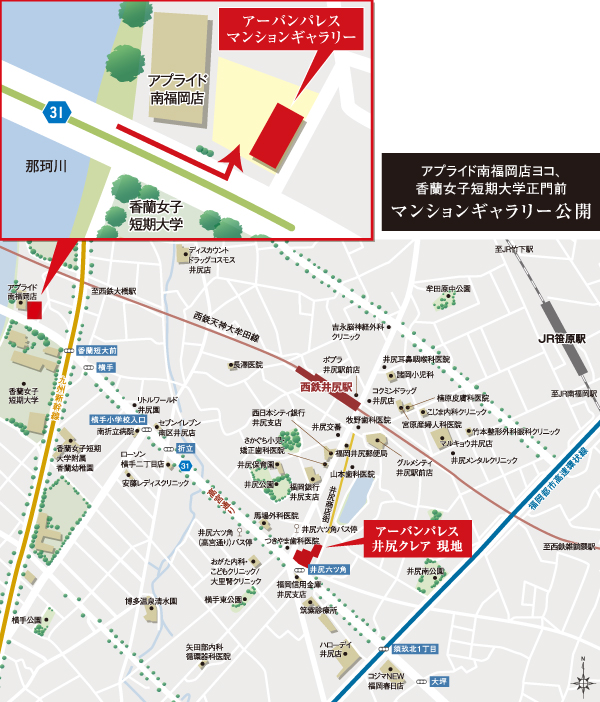 Fulfilling even life convenience facility which colors to enrich the life in the surrounding area. Shopping and banking, Also set to close, such as hospital. (local ・ Mansion gallery guide map) 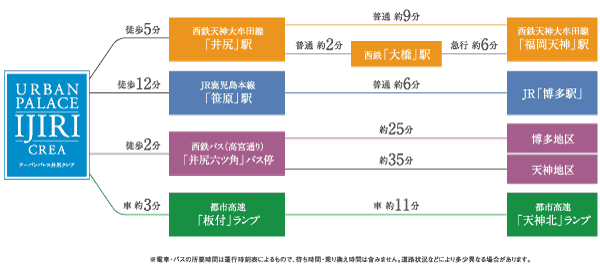 About 8 minutes to Tenjin at Nishitetsu train (express transfer in Ohashi Station), About 6 minutes by JR Hakata Station, About 3 minutes until the city high speed Backed lamp by car. (Access view) Kitchen![Kitchen. [Kitchen counter] Easily placed within arm's reach of the tableware and cooking utensils, Cooking also smoothly. This is useful because the definitive put the can was cooking. (Facilities that were taken all photo gallery ・ Specifications, etc. You can check. The room is not the same as those of this sale)](/images/fukuoka/fukuokashiminami/3b00cee01.jpg) [Kitchen counter] Easily placed within arm's reach of the tableware and cooking utensils, Cooking also smoothly. This is useful because the definitive put the can was cooking. (Facilities that were taken all photo gallery ・ Specifications, etc. You can check. The room is not the same as those of this sale) ![Kitchen. [Slide storage] Large kitchen utensil happy housing possible, It is a large-capacity storage that take advantage of without waste until the bottom of the baseboard space.](/images/fukuoka/fukuokashiminami/2a080ee02.jpg) [Slide storage] Large kitchen utensil happy housing possible, It is a large-capacity storage that take advantage of without waste until the bottom of the baseboard space. ![Kitchen. [Water purifier integrated shower faucet] Adopt an integrated faucet with a built-in water filter cartridge to the head portion. Withdraw the head portion, This is useful for washing and sink cleaning. Also, "straight ・ Add in addition to the shower, "" eco-shower "function. Raw water ・ Switching of clean water is also a simple, It corresponds to a variety of kitchen work. ※ Cartridge replacement will be paid.](/images/fukuoka/fukuokashiminami/3b00cee03.jpg) [Water purifier integrated shower faucet] Adopt an integrated faucet with a built-in water filter cartridge to the head portion. Withdraw the head portion, This is useful for washing and sink cleaning. Also, "straight ・ Add in addition to the shower, "" eco-shower "function. Raw water ・ Switching of clean water is also a simple, It corresponds to a variety of kitchen work. ※ Cartridge replacement will be paid. ![Kitchen. [3 step sink] 3 step sink if narrow space is also widely available, It is very smooth also subsequent cleanup. ※ Equipped with two cutting board and the plate is standard. You can customize depending on the style. (Paid)](/images/fukuoka/fukuokashiminami/3b00cee04.jpg) [3 step sink] 3 step sink if narrow space is also widely available, It is very smooth also subsequent cleanup. ※ Equipped with two cutting board and the plate is standard. You can customize depending on the style. (Paid) ![Kitchen. [Range food] In anyone easily removed "friendly design", Time also keeps the clean state until. Current plate of standard equipment, Oil guard coating to repel oil. Usual care is complete when a quick wipe.](/images/fukuoka/fukuokashiminami/3b00cee05.jpg) [Range food] In anyone easily removed "friendly design", Time also keeps the clean state until. Current plate of standard equipment, Oil guard coating to repel oil. Usual care is complete when a quick wipe. ![Kitchen. [Stove burner] Beautifully adopt a glass-top stove with excellent durability. Since there is almost no uneven portion and remove the Gotoku, Easy to clean one wipe. You can keep always clean cooking environment. Also, Overheat prevention function and forgetting to turn off fire function, Extinction safety devices, such as also enhance a variety of safety features.](/images/fukuoka/fukuokashiminami/3b00cee06.jpg) [Stove burner] Beautifully adopt a glass-top stove with excellent durability. Since there is almost no uneven portion and remove the Gotoku, Easy to clean one wipe. You can keep always clean cooking environment. Also, Overheat prevention function and forgetting to turn off fire function, Extinction safety devices, such as also enhance a variety of safety features. ![Kitchen. [Built-in dishwasher dryer] Introducing the equipment in consideration of the environment to the kitchen. Dish washing and drying machine is not only the cleaning power and ease of use, It has adopted a model with excellent water-saving capability. You select the commitment that both the ecology and economy.](/images/fukuoka/fukuokashiminami/3b00cee07.jpg) [Built-in dishwasher dryer] Introducing the equipment in consideration of the environment to the kitchen. Dish washing and drying machine is not only the cleaning power and ease of use, It has adopted a model with excellent water-saving capability. You select the commitment that both the ecology and economy. Bathing-wash room![Bathing-wash room. [Bathroom ventilation heating dryer] Prevent heat shock of winter in the bathroom, Laundry on a rainy day is dry and crisp. Also supports to keep clean for 24 hours ventilating the house of air. ventilation, heating, Drying, Cool breeze is with function.](/images/fukuoka/fukuokashiminami/3b00cee10.jpg) [Bathroom ventilation heating dryer] Prevent heat shock of winter in the bathroom, Laundry on a rainy day is dry and crisp. Also supports to keep clean for 24 hours ventilating the house of air. ventilation, heating, Drying, Cool breeze is with function. ![Bathing-wash room. [Arcuate tub (made FRP)] Friendly form to fit the body. Since the oblique apron that gently angled, You can use widely the washing place.](/images/fukuoka/fukuokashiminami/3b00cee08.jpg) [Arcuate tub (made FRP)] Friendly form to fit the body. Since the oblique apron that gently angled, You can use widely the washing place. ![Bathing-wash room. [Flagstone floor] In effect to break the surface tension of water, It is easy to dry the floor. Less likely to further slip than the company's conventional, Also it became easier to be clean by the grid processing to align in the same direction.](/images/fukuoka/fukuokashiminami/3b00cee09.jpg) [Flagstone floor] In effect to break the surface tension of water, It is easy to dry the floor. Less likely to further slip than the company's conventional, Also it became easier to be clean by the grid processing to align in the same direction. ![Bathing-wash room. [Swish swish and clean the drain outlet] Easily gathered hair, Stainless steel hair catcher of discarded easy new shape.](/images/fukuoka/fukuokashiminami/3b00cee11.jpg) [Swish swish and clean the drain outlet] Easily gathered hair, Stainless steel hair catcher of discarded easy new shape. ![Bathing-wash room. [bathroom] Pleasant grooming space. Vanity faucet adopts the type that draw nozzle is freely. Shampooing and cleansing, Cleaning is also convenient bowl after use.](/images/fukuoka/fukuokashiminami/2a080ee12.jpg) [bathroom] Pleasant grooming space. Vanity faucet adopts the type that draw nozzle is freely. Shampooing and cleansing, Cleaning is also convenient bowl after use. ![Bathing-wash room. [With storage three-sided mirror] Wash room of the dresser, It is a three-sided mirror that back is in storage. Also linen can be neatly in a variety of cosmetics, It is one of the happy jealousy.](/images/fukuoka/fukuokashiminami/3b00cee13.jpg) [With storage three-sided mirror] Wash room of the dresser, It is a three-sided mirror that back is in storage. Also linen can be neatly in a variety of cosmetics, It is one of the happy jealousy. ![Bathing-wash room. [24-hour ventilation system] To circulate the air, 24-hour ventilation system to introduce fresh air. Incorporating at any time fresh air, We care to live in comfortable homes. (Conceptual diagram)](/images/fukuoka/fukuokashiminami/2a080ee14.jpg) [24-hour ventilation system] To circulate the air, 24-hour ventilation system to introduce fresh air. Incorporating at any time fresh air, We care to live in comfortable homes. (Conceptual diagram) Toilet![Toilet. [toilet] Environmentally friendly, And it has adopted an economical water-saving toilets. Wash water is large 4.8L ・ So small 3.6L, It saves without waste wisely precious water.](/images/fukuoka/fukuokashiminami/2a080ee15.jpg) [toilet] Environmentally friendly, And it has adopted an economical water-saving toilets. Wash water is large 4.8L ・ So small 3.6L, It saves without waste wisely precious water. ![Toilet. [Auto power deodorizing] Switches to "power deodorizing" automatically after use, Steadily it is with powerful deodorizing ability to inhale. (Conceptual diagram)](/images/fukuoka/fukuokashiminami/3b00cee16.jpg) [Auto power deodorizing] Switches to "power deodorizing" automatically after use, Steadily it is with powerful deodorizing ability to inhale. (Conceptual diagram) ![Toilet. [Self-cleaning] The inside of the momentum well nozzle before and after use ・ Outside the automatic cleaning, With self-cleaning function. (Conceptual diagram)](/images/fukuoka/fukuokashiminami/3b00cee17.jpg) [Self-cleaning] The inside of the momentum well nozzle before and after use ・ Outside the automatic cleaning, With self-cleaning function. (Conceptual diagram) Other![Other. [Receipt] Storage space of large capacity that can hold a lot of clothes and accessories.](/images/fukuoka/fukuokashiminami/2a080ee18.jpg) [Receipt] Storage space of large capacity that can hold a lot of clothes and accessories. ![Other. [Shoe box] Abundant storage capacity, which is also a large family can cope. Also can be stored umbrella, You can clean the entrance around.](/images/fukuoka/fukuokashiminami/3b00cee19.jpg) [Shoe box] Abundant storage capacity, which is also a large family can cope. Also can be stored umbrella, You can clean the entrance around. ![Other. [Liftable product interference hardware] When not in use folded storage that can also be, Adopt a clothes drying place hardware.](/images/fukuoka/fukuokashiminami/3b00cee20.jpg) [Liftable product interference hardware] When not in use folded storage that can also be, Adopt a clothes drying place hardware. Shared facilities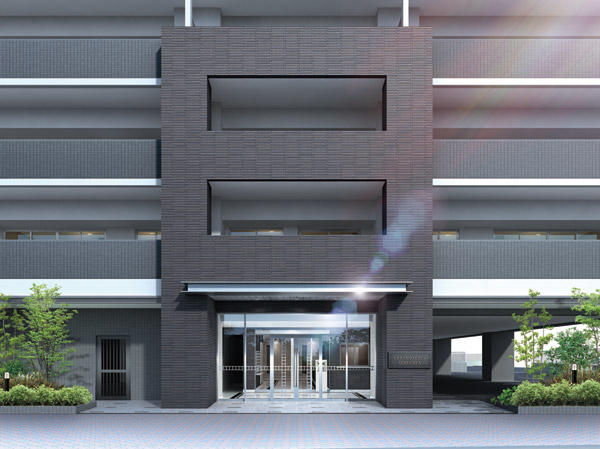 Entrance approach Rendering Security![Security. [24-hour security system] In the event of an emergency such as a fire is, Automatically Problem to security company, Receive a rapid response, It has adopted a 24-hour security system to enhance the sense of security. (Conceptual diagram)](/images/fukuoka/fukuokashiminami/3b00cef03.jpg) [24-hour security system] In the event of an emergency such as a fire is, Automatically Problem to security company, Receive a rapid response, It has adopted a 24-hour security system to enhance the sense of security. (Conceptual diagram) ![Security. [Building in the camera] Within the building, Installed a recording function with a security camera that leads to crime prevention effect. (Less than, All photos are the same specification)](/images/fukuoka/fukuokashiminami/3b00cef04.jpg) [Building in the camera] Within the building, Installed a recording function with a security camera that leads to crime prevention effect. (Less than, All photos are the same specification) ![Security. [Color TV monitor with a hands-free intercom] It is possible to check the visitor on a TV monitor, At the time of the child answering machine is also safe.](/images/fukuoka/fukuokashiminami/3b00cef05.jpg) [Color TV monitor with a hands-free intercom] It is possible to check the visitor on a TV monitor, At the time of the child answering machine is also safe. ![Security. [Thumb turning prevention with function] I was conscious to do "thumb turning" measures the incorrect lock.](/images/fukuoka/fukuokashiminami/3b00cef06.jpg) [Thumb turning prevention with function] I was conscious to do "thumb turning" measures the incorrect lock. ![Security. [Double lock key] A cylinder key installed in two units at the top and bottom of the front door of each dwelling unit, It further enhanced the security of.](/images/fukuoka/fukuokashiminami/3b00cef08.jpg) [Double lock key] A cylinder key installed in two units at the top and bottom of the front door of each dwelling unit, It further enhanced the security of. ![Security. [Dimple key] Adopt a difficult dimple cylinder key is incorrect lock. And exhibit a high crime prevention effect against picking. (Conceptual diagram)](/images/fukuoka/fukuokashiminami/3b00cef07.jpg) [Dimple key] Adopt a difficult dimple cylinder key is incorrect lock. And exhibit a high crime prevention effect against picking. (Conceptual diagram) Building structure![Building structure. [Double floor structure with a sound insulation performance of LL-45 grade] To reduce the transmitted life sound to the upper and lower floors dwelling unit, 250mm the floor slab thickness ~ 300mm ensure. further, By adopting the plated type double floor of LL-45 grade, It aims to better building structure in sound insulation. (Conceptual diagram)](/images/fukuoka/fukuokashiminami/2a080ef09.jpg) [Double floor structure with a sound insulation performance of LL-45 grade] To reduce the transmitted life sound to the upper and lower floors dwelling unit, 250mm the floor slab thickness ~ 300mm ensure. further, By adopting the plated type double floor of LL-45 grade, It aims to better building structure in sound insulation. (Conceptual diagram) ![Building structure. [Double reinforcement of shear walls] To shear wall horizontal force applied to the building at the time of the earthquake acts, It has adopted a double reinforcement of two rows array to exert more tenacity. (Conceptual diagram) ※ Except for some wall](/images/fukuoka/fukuokashiminami/3b00cef13.gif) [Double reinforcement of shear walls] To shear wall horizontal force applied to the building at the time of the earthquake acts, It has adopted a double reinforcement of two rows array to exert more tenacity. (Conceptual diagram) ※ Except for some wall ![Building structure. [Robust Reinforced Concrete] Columns and beams, And concrete pouring on the wall to set the amount of water added to the amount of cement to 55% or less, Reduce shrinkage of concrete. Enhancing the durability of the building, It has become more robust building. (Conceptual diagram)](/images/fukuoka/fukuokashiminami/3b00cef14.gif) [Robust Reinforced Concrete] Columns and beams, And concrete pouring on the wall to set the amount of water added to the amount of cement to 55% or less, Reduce shrinkage of concrete. Enhancing the durability of the building, It has become more robust building. (Conceptual diagram) ![Building structure. [Durable concrete] The columns and beams are the main structure, 33 ~ 42N / It has adopted the concrete of m sq m. Dense and difficult to degradation, It is a highly durable concrete. (Conceptual diagram)](/images/fukuoka/fukuokashiminami/2a080ef12.jpg) [Durable concrete] The columns and beams are the main structure, 33 ~ 42N / It has adopted the concrete of m sq m. Dense and difficult to degradation, It is a highly durable concrete. (Conceptual diagram) ![Building structure. [Head thickness of concrete] The thickness "head thickness" of concrete to protect from the rain rebar in the "Urban Palace messing Claire", 30mm ~ To ensure the 40mm, We have to protect the building. (Conceptual diagram)](/images/fukuoka/fukuokashiminami/3b00cef16.gif) [Head thickness of concrete] The thickness "head thickness" of concrete to protect from the rain rebar in the "Urban Palace messing Claire", 30mm ~ To ensure the 40mm, We have to protect the building. (Conceptual diagram) ![Building structure. [Excellent sash to sound insulation] In "Urban Palace messing Claire", Comfortable to spend as every day, It has adopted a soundproof excellent in T2 sash to reduce the sound from the external. (Conceptual diagram)](/images/fukuoka/fukuokashiminami/2a080ef14.jpg) [Excellent sash to sound insulation] In "Urban Palace messing Claire", Comfortable to spend as every day, It has adopted a soundproof excellent in T2 sash to reduce the sound from the external. (Conceptual diagram) ![Building structure. [Entrance door with earthquake-resistant frame] It is modified the entrance of the frame in the earthquake, Adopt a seismic door frame to open the front door. It prevents the confinement of the event in the dwelling unit. (Conceptual diagram)](/images/fukuoka/fukuokashiminami/3b00cef18.gif) [Entrance door with earthquake-resistant frame] It is modified the entrance of the frame in the earthquake, Adopt a seismic door frame to open the front door. It prevents the confinement of the event in the dwelling unit. (Conceptual diagram) ![Building structure. [Prevent cracking reinforcement muscle] Since the opening peripheral such as a window to focus the structural stress, Increase the strength by placing a reinforcement, We have to ensure the safety. (Conceptual diagram)](/images/fukuoka/fukuokashiminami/3b00cef19.gif) [Prevent cracking reinforcement muscle] Since the opening peripheral such as a window to focus the structural stress, Increase the strength by placing a reinforcement, We have to ensure the safety. (Conceptual diagram) ![Building structure. [Elevator sensor system] The people and luggage closer to when the door is nearly closed detected by the sensor, Such as to control the opening and closing, This function is used to watch the people who use the elevator. (Conceptual diagram)](/images/fukuoka/fukuokashiminami/3b00cef20.gif) [Elevator sensor system] The people and luggage closer to when the door is nearly closed detected by the sensor, Such as to control the opening and closing, This function is used to watch the people who use the elevator. (Conceptual diagram) Other![Other. [Pet Friendly Mansion ・ Pet foot washing place] You can pet breeding. It has established a pet for the foot washing place on the first floor. ※ There is a limit to the breeding of pet. For more information, please contact an attendant. ※ The photograph is an example of a pet frog.](/images/fukuoka/fukuokashiminami/3b00cef09.jpg) [Pet Friendly Mansion ・ Pet foot washing place] You can pet breeding. It has established a pet for the foot washing place on the first floor. ※ There is a limit to the breeding of pet. For more information, please contact an attendant. ※ The photograph is an example of a pet frog. ![Other. [Parking 100% complete] Ensure a parking space on site to all houses. ※ The photograph is an example of a parking can be car.](/images/fukuoka/fukuokashiminami/3b00cef10.jpg) [Parking 100% complete] Ensure a parking space on site to all houses. ※ The photograph is an example of a parking can be car. ![Other. [Mailbox] Mail to be delivered to each dwelling unit is, It will be delivered to lock type of mailbox.](/images/fukuoka/fukuokashiminami/3b00cef11.jpg) [Mailbox] Mail to be delivered to each dwelling unit is, It will be delivered to lock type of mailbox. Surrounding environment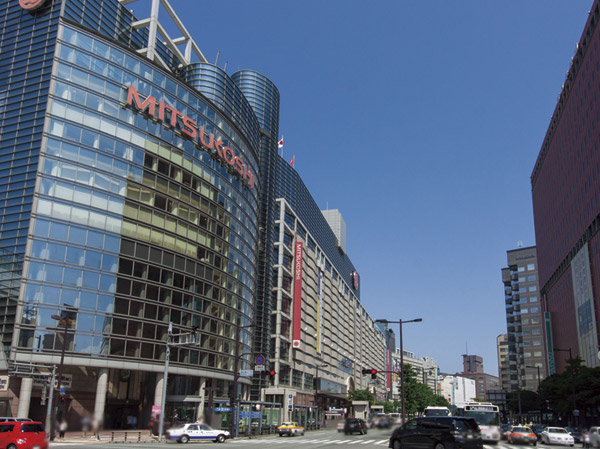 Nishitetsu Fukuoka "Tenjin" Station (about 8 minutes in Omuta Line Nishitetsu from messing Station (express transfer at Ohashi Station)) 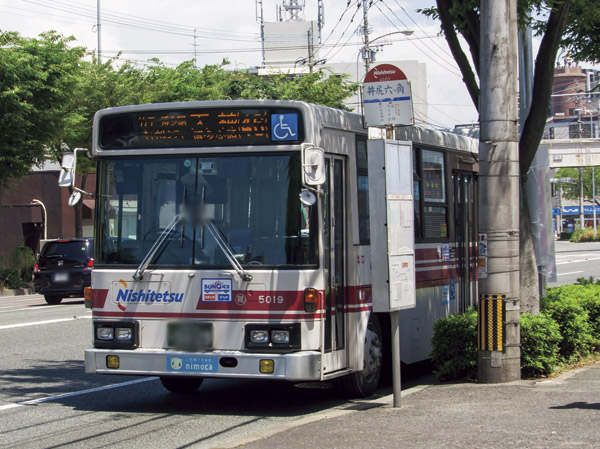 Ijiri Rokutsu angle (Takamiya Street) bus stop (2 minutes walk / About 130m) 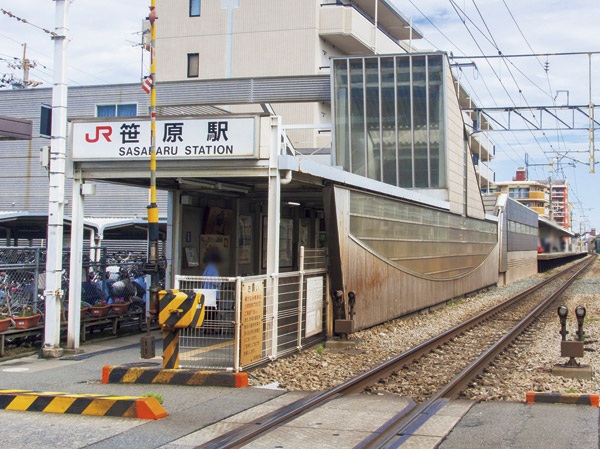 JR Sasahara Station (a 12-minute walk / About 900m) 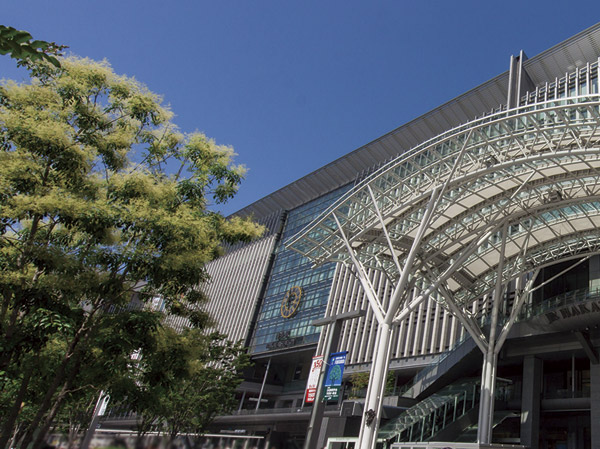 JR Hakata Station (about 6 minutes by JR from Sasahara Station) 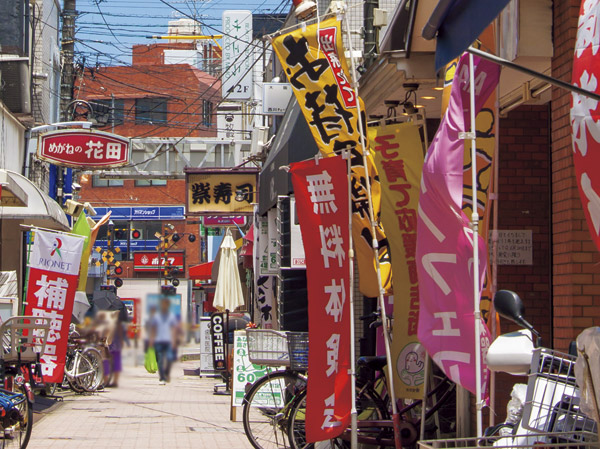 Ijiri shopping street (a 2-minute walk / About 140m) 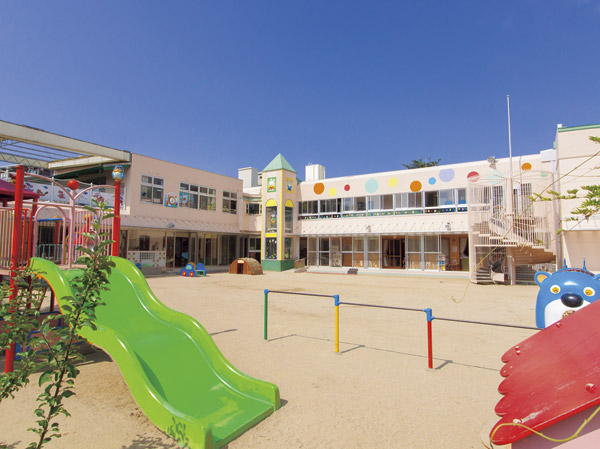 Ijiri nursery school (4-minute walk / About 250m) 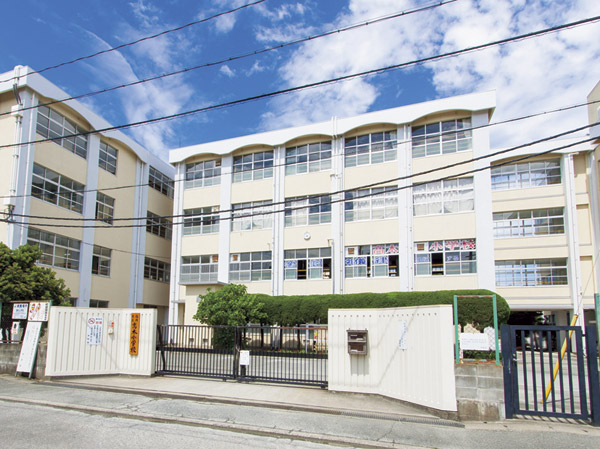 Takagi elementary school (13 mins / About 1030m) 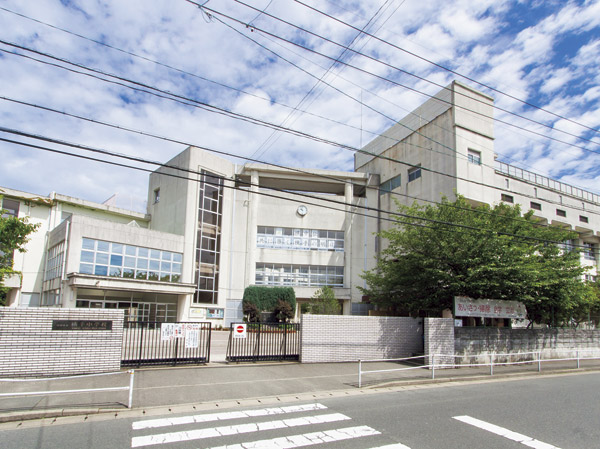 Yokote Junior High School (14 mins / About 1120m) 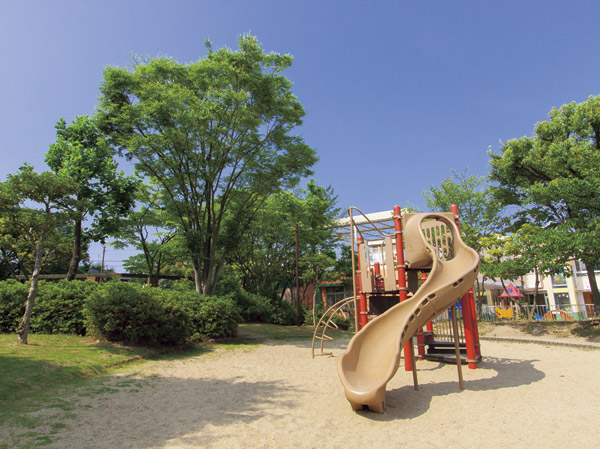 Ijiri park (3-minute walk / About 220m) 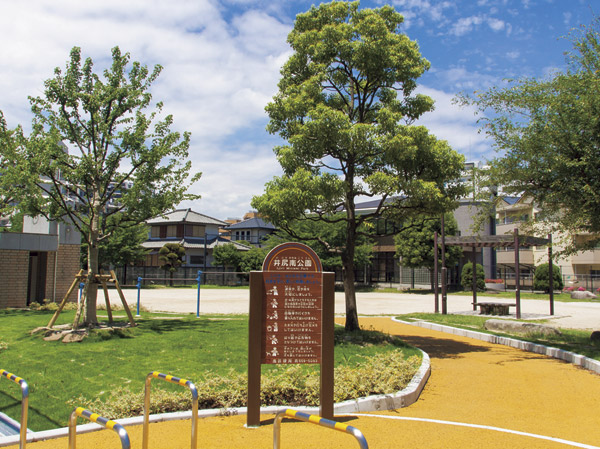 Ijiri South Park (5 minutes walk / About 330m) 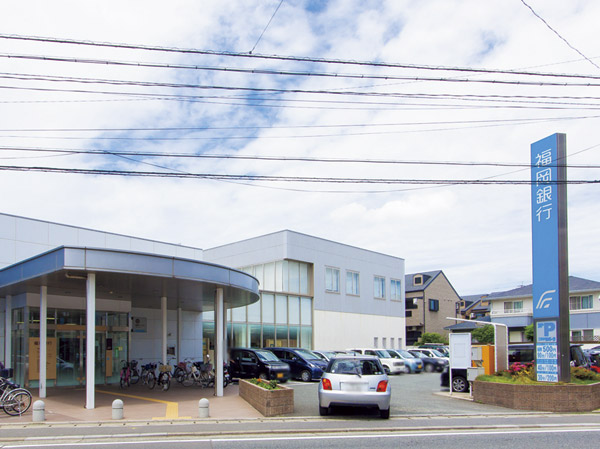 Fukuoka messing Branch (3-minute walk / About 200m) 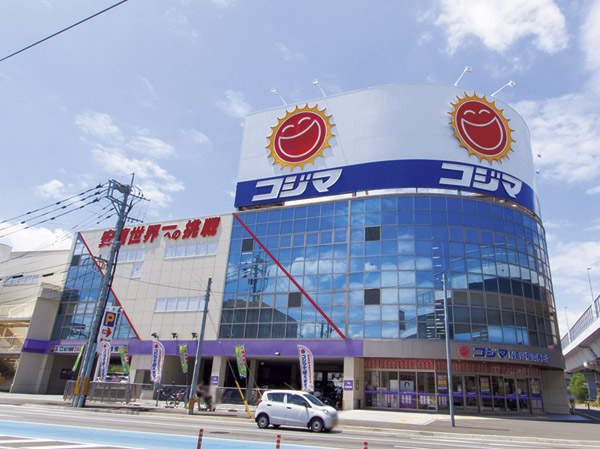 Kojima NEW Fukuoka Kasuga store (5-minute walk / About 350m) 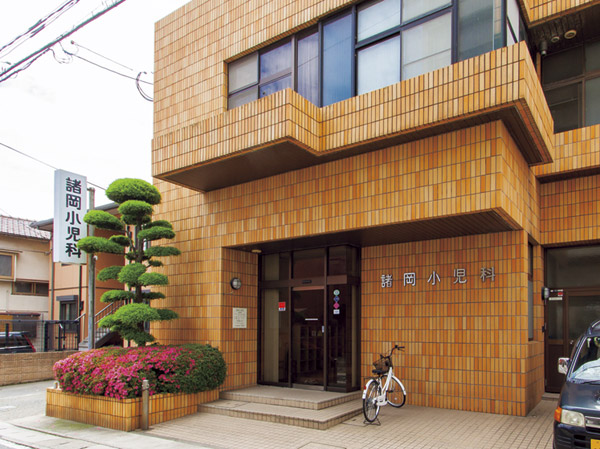 Morooka Pediatrics (7 min walk / About 490m) 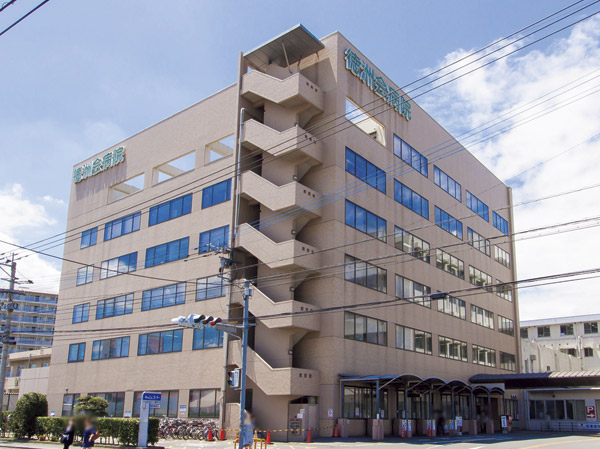 Fukuoka Tokushukai hospital (a 10-minute walk / About 760m) Floor: 4LDK, occupied area: 80.41 sq m, Price: 29.6 million yen ~ 34,100,000 yen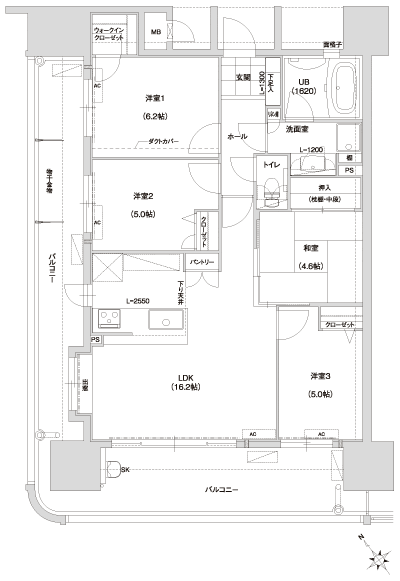 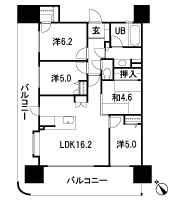 Floor: 3LDK, occupied area: 67.83 sq m, Price: 22.1 million yen ~ 26,600,000 yen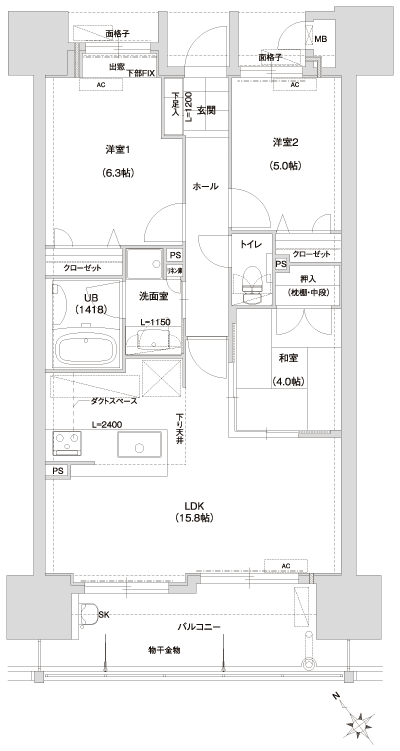 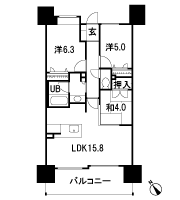 Floor: 4LDK, occupied area: 92.33 sq m, price: 34 million yen ~ 38,900,000 yen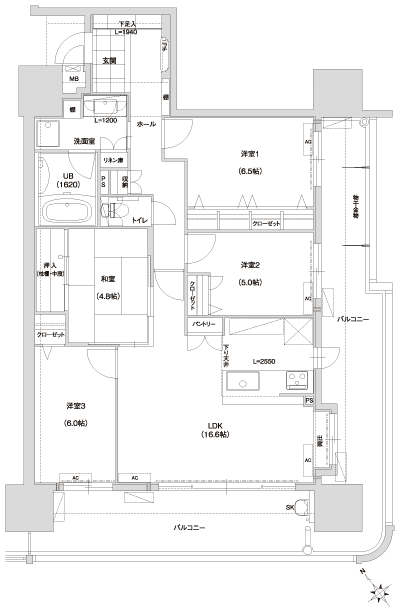 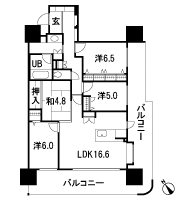 Floor: 3LDK, occupied area: 71.12 sq m, Price: 24,800,000 yen ~ 29,300,000 yen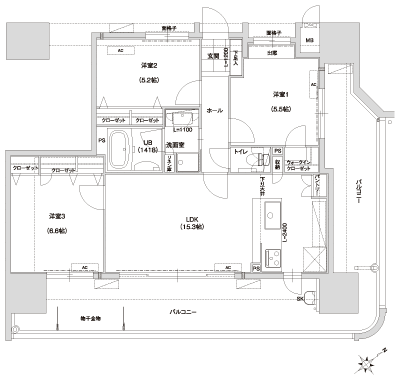 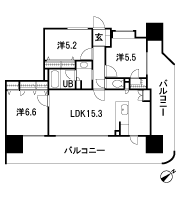 Location | ||||||||||||||||||||||||||||||||||||||||||||||||||||||||||||||||||||||||||||||||||||||||||||||||||||||