Investing in Japanese real estate
New Apartments » Kyushu » Fukuoka Prefecture » Nishi-ku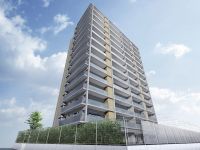 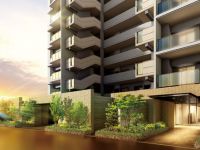
Buildings and facilities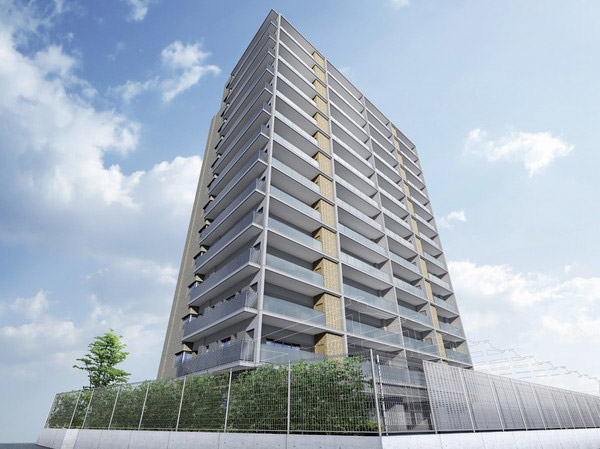 One floor 4 House, All houses facing south, Corner room rate of 50%. All houses with trunk room, Walk-in, Enhance storage such as shoe-in closet. (Exterior view) 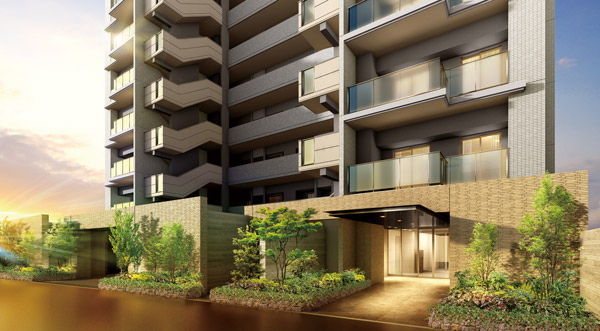 In the form of style and modernism is in harmony, Entrance approach was designed in the eaves and the rich green to produce a sophisticated living. The property is introducing a "common area wireless LAN" that becomes a "first adoption" in the Sanli Yang Mansion Nishitetsu. Various Internet-enabled devices (smartphone ・ computer ・ Such as game machines) are available, Enjoy the feel free to Internet also in the shared facilities. (Entrance approach Rendering) Surrounding environment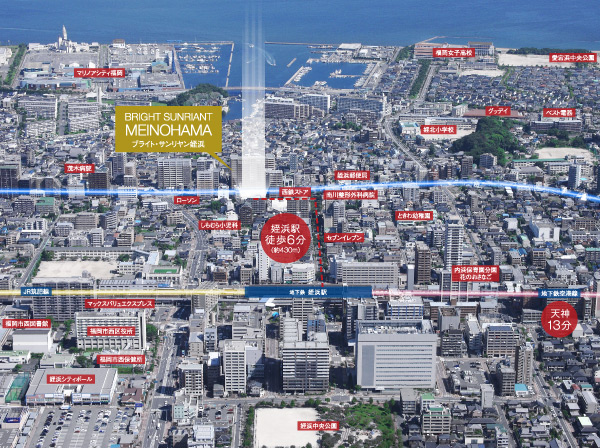 Meinohama Station direction & amp; sea-side view. (Which it was subjected to a CG processing to empty 2012 September shooting shooting, In fact a slightly different. )  Access view 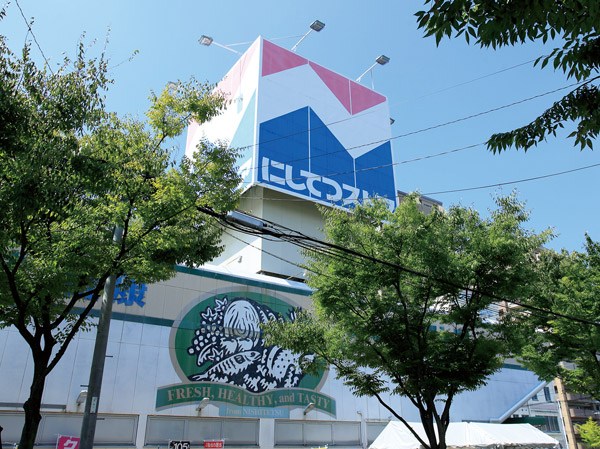 Nishitetsu Store Meinohama store (about 110m / A 2-minute walk) 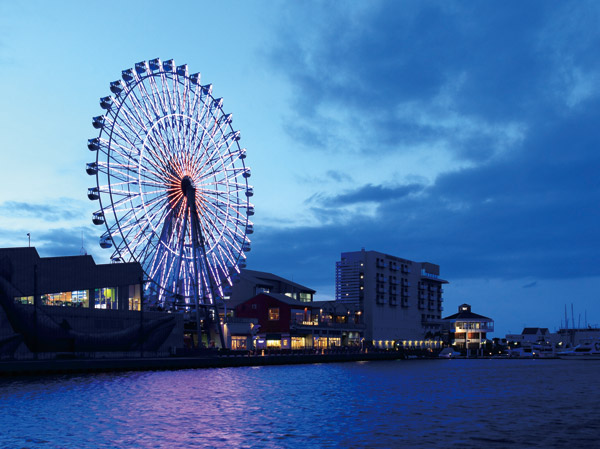 Marinoa Fukuoka (about 1500m / Car about 3 minutes) Kitchen![Kitchen. [Operation is also simple stylish gas stove] Also adopted a simple gas stove glass top operation. Grill is easy to take out a full slide rail, You can also enjoy authentic oven cooking in a Dutch oven. (Same specifications)](/images/fukuoka/fukuokashinishi/75c925e01.jpg) [Operation is also simple stylish gas stove] Also adopted a simple gas stove glass top operation. Grill is easy to take out a full slide rail, You can also enjoy authentic oven cooking in a Dutch oven. (Same specifications) ![Kitchen. [Utility sink] Ensure significantly space than the company's traditional sink. You can customize the sink in the rich Plates. (Same specifications)](/images/fukuoka/fukuokashinishi/75c925e02.jpg) [Utility sink] Ensure significantly space than the company's traditional sink. You can customize the sink in the rich Plates. (Same specifications) ![Kitchen. [Current plate with a range hood] Adopted with the range hood of the current plate not to miss the smoke. Also persistent dirt, Wipe quick person. (Same specifications)](/images/fukuoka/fukuokashinishi/75c925e03.jpg) [Current plate with a range hood] Adopted with the range hood of the current plate not to miss the smoke. Also persistent dirt, Wipe quick person. (Same specifications) ![Kitchen. [Built-in dishwasher] Dishwasher to clean up the dishes can be speedily. Also it has excellent water-saving effect. (Same specifications)](/images/fukuoka/fukuokashinishi/75c925e04.jpg) [Built-in dishwasher] Dishwasher to clean up the dishes can be speedily. Also it has excellent water-saving effect. (Same specifications) ![Kitchen. [Artificial marble counter] Artificial marble kitchen counter natural texture and luxury enhances the interior image. (Same specifications)](/images/fukuoka/fukuokashinishi/75c925e05.jpg) [Artificial marble counter] Artificial marble kitchen counter natural texture and luxury enhances the interior image. (Same specifications) ![Kitchen. [Water purifier integrated single-lever faucet] A built-in water purifier to the tip of the faucet, Water purification ・ Raw water of switching and Straight ・ Switching of the shower, you can at the touch of a button. ※ Replacement of the cartridge will be paid. (Same specifications)](/images/fukuoka/fukuokashinishi/75c925e06.jpg) [Water purifier integrated single-lever faucet] A built-in water purifier to the tip of the faucet, Water purification ・ Raw water of switching and Straight ・ Switching of the shower, you can at the touch of a button. ※ Replacement of the cartridge will be paid. (Same specifications) ![Kitchen. [High efficiency storage of capacity plenty] Big pot from the small, Functional storage space considering the ease of use to stock goods. (Same specifications)](/images/fukuoka/fukuokashinishi/75c925e07.jpg) [High efficiency storage of capacity plenty] Big pot from the small, Functional storage space considering the ease of use to stock goods. (Same specifications) Bathing-wash room![Bathing-wash room. [System-wide mirror] It was incorporating clean the storage shelves to mirror style. Since it is removed, Cleaning is also easy. (Same specifications)](/images/fukuoka/fukuokashinishi/75c925e08.jpg) [System-wide mirror] It was incorporating clean the storage shelves to mirror style. Since it is removed, Cleaning is also easy. (Same specifications) ![Bathing-wash room. [Mosaic pattern floor] The surface shape of the bathroom, Quickly dry, It has adopted the dirt remaining little mosaic pattern. (Same specifications)](/images/fukuoka/fukuokashinishi/75c925e09.jpg) [Mosaic pattern floor] The surface shape of the bathroom, Quickly dry, It has adopted the dirt remaining little mosaic pattern. (Same specifications) ![Bathing-wash room. [Kururin poi] To generate a "vortex" in the rest of the bathtub hot water, It summarizes the hair and dust to clean. (Same specifications)](/images/fukuoka/fukuokashinishi/75c925e10.jpg) [Kururin poi] To generate a "vortex" in the rest of the bathtub hot water, It summarizes the hair and dust to clean. (Same specifications) ![Bathing-wash room. [Kireidoa] Eliminating the rubber packing of the mold-prone bathroom side, It was to reduce the difference in level between the door surface material. (Same specifications)](/images/fukuoka/fukuokashinishi/75c925e11.jpg) [Kireidoa] Eliminating the rubber packing of the mold-prone bathroom side, It was to reduce the difference in level between the door surface material. (Same specifications) ![Bathing-wash room. [Samobasu <warm tub>] In double thermal insulation of a dedicated set lid and tub insulating material of, It is eco items of warmth long-lasting. (Conceptual diagram)](/images/fukuoka/fukuokashinishi/75c925e12.jpg) [Samobasu <warm tub>] In double thermal insulation of a dedicated set lid and tub insulating material of, It is eco items of warmth long-lasting. (Conceptual diagram) ![Bathing-wash room. [Bath water use system for laundry] It sucks remaining water tub by using a pump incorporated in the washing machine, You can use the laundry. ※ There are some unsupported washing machine. (Conceptual diagram)](/images/fukuoka/fukuokashinishi/75c925e13.jpg) [Bath water use system for laundry] It sucks remaining water tub by using a pump incorporated in the washing machine, You can use the laundry. ※ There are some unsupported washing machine. (Conceptual diagram) ![Bathing-wash room. [Three-sided mirror vanity storage] The vanity is, Adopt a three-sided mirror style. The back of the mirror, It has established a convenient space for cosmetics and accessories to fit. (Same specifications)](/images/fukuoka/fukuokashinishi/75c925e14.jpg) [Three-sided mirror vanity storage] The vanity is, Adopt a three-sided mirror style. The back of the mirror, It has established a convenient space for cosmetics and accessories to fit. (Same specifications) Toilet![Toilet. [Super water-saving toilet] Standard equipped with a water-saving toilet that can be about 60% cut the water bill. (Same specifications) [Trial calculation conditions] Family four people (two men, 2 women) large once / Day ・ Man, Small 3 times / Day ・ Calculated in the case of human use. <Quote source> energy saving ・ Security housing promotion approach book <unit price> Water Supply Charge: 265 yen / m3](/images/fukuoka/fukuokashinishi/75c925e15.jpg) [Super water-saving toilet] Standard equipped with a water-saving toilet that can be about 60% cut the water bill. (Same specifications) [Trial calculation conditions] Family four people (two men, 2 women) large once / Day ・ Man, Small 3 times / Day ・ Calculated in the case of human use. <Quote source> energy saving ・ Security housing promotion approach book <unit price> Water Supply Charge: 265 yen / m3 Other![Other. [Installing a trunk room to all households] In all houses balcony, Installing a trunk room. It was to ensure the storage space that can be used in a wide range of applications. (Same specifications)](/images/fukuoka/fukuokashinishi/75c925e16.jpg) [Installing a trunk room to all households] In all houses balcony, Installing a trunk room. It was to ensure the storage space that can be used in a wide range of applications. (Same specifications) ![Other. [Power Saving, Adopted LED lighting of long life] Long-lasting bright, Kitchen the realization to us LED lighting a significant energy saving, bathroom, toilet, Standard equipment in the hallway. (Same specifications)](/images/fukuoka/fukuokashinishi/75c925e17.jpg) [Power Saving, Adopted LED lighting of long life] Long-lasting bright, Kitchen the realization to us LED lighting a significant energy saving, bathroom, toilet, Standard equipment in the hallway. (Same specifications) ![Other. [Pet breeding Allowed] Equipped with pet dedicated foot washing area is on the first floor. Living with a member of the family pet can also enjoy comfortable. ※ There is a limit to the breeding of pet. For more information, please contact an attendant. ※ The photograph is an example of a pet frog.](/images/fukuoka/fukuokashinishi/75c925e18.jpg) [Pet breeding Allowed] Equipped with pet dedicated foot washing area is on the first floor. Living with a member of the family pet can also enjoy comfortable. ※ There is a limit to the breeding of pet. For more information, please contact an attendant. ※ The photograph is an example of a pet frog. Security![Security. [Security] Peace of mind security check that can check the visitor in advance. ※ Monitor display is only set entrance. Intercom slave unit is the only voice. (Conceptual diagram)](/images/fukuoka/fukuokashinishi/75c925f01.jpg) [Security] Peace of mind security check that can check the visitor in advance. ※ Monitor display is only set entrance. Intercom slave unit is the only voice. (Conceptual diagram) ![Security. [Hands-free intercom with color monitor] You can see the visitors in the voice and video, Adopt a hands-free intercom with color monitor. Protect the living from, such as a suspicious person to enter the system or annoying solicitation, Fire, etc., It is safe with alarm function in the case of emergency. (Same specifications)](/images/fukuoka/fukuokashinishi/75c925f02.jpg) [Hands-free intercom with color monitor] You can see the visitors in the voice and video, Adopt a hands-free intercom with color monitor. Protect the living from, such as a suspicious person to enter the system or annoying solicitation, Fire, etc., It is safe with alarm function in the case of emergency. (Same specifications) ![Security. [Installed security cameras in common areas] Parking Lot, Bicycle-parking space, Entrance hall, A security camera installed in such as in elevator, Check the intruder. (Same specifications)](/images/fukuoka/fukuokashinishi/75c925f03.jpg) [Installed security cameras in common areas] Parking Lot, Bicycle-parking space, Entrance hall, A security camera installed in such as in elevator, Check the intruder. (Same specifications) ![Security. [Door handle] Handle adopts easy push-pull lock of operation. Push ・ You can easily open and close the door in one motion pull. (Same specifications)](/images/fukuoka/fukuokashinishi/75c925f04.jpg) [Door handle] Handle adopts easy push-pull lock of operation. Push ・ You can easily open and close the door in one motion pull. (Same specifications) ![Security. [PR cylinder] By 2WAY rotary tumbler system, The difference on the theory will be 100 billion ways. Also, It has also become a strong structure in unauthorized unlocking and drill attacks such as picking. (Same specifications ・ Conceptual diagram)](/images/fukuoka/fukuokashinishi/75c925f05.jpg) [PR cylinder] By 2WAY rotary tumbler system, The difference on the theory will be 100 billion ways. Also, It has also become a strong structure in unauthorized unlocking and drill attacks such as picking. (Same specifications ・ Conceptual diagram) ![Security. [Crime prevention thumb turn] (Same specifications)](/images/fukuoka/fukuokashinishi/75c925f06.jpg) [Crime prevention thumb turn] (Same specifications) ![Security. [Sickle-type dead bolt lock] (Same specifications)](/images/fukuoka/fukuokashinishi/75c925f07.jpg) [Sickle-type dead bolt lock] (Same specifications) ![Security. [Reversible key] (Same specifications)](/images/fukuoka/fukuokashinishi/75c925f08.jpg) [Reversible key] (Same specifications) ![Security. [Door scope shutter] (Same specifications)](/images/fukuoka/fukuokashinishi/75c925f09.jpg) [Door scope shutter] (Same specifications) Building structure![Building structure. [Adoption of double reinforcement ※ Except for some] Adopt a double reinforcement which arranged the rebar in a mesh shape to double in the concrete. High structural strength can be obtained compared to a single reinforcement. (Conceptual diagram)](/images/fukuoka/fukuokashinishi/75c925f10.jpg) [Adoption of double reinforcement ※ Except for some] Adopt a double reinforcement which arranged the rebar in a mesh shape to double in the concrete. High structural strength can be obtained compared to a single reinforcement. (Conceptual diagram) ![Building structure. [Seismic type entrance door frame] To absorb the external pressure by the shaking of an earthquake, Entrance door with earthquake-resistant frame to suppress deformation. Even if the unlikely event an earthquake, It is hard to specifications confined within the dwelling unit. (Conceptual diagram)](/images/fukuoka/fukuokashinishi/75c925f11.jpg) [Seismic type entrance door frame] To absorb the external pressure by the shaking of an earthquake, Entrance door with earthquake-resistant frame to suppress deformation. Even if the unlikely event an earthquake, It is hard to specifications confined within the dwelling unit. (Conceptual diagram) ![Building structure. [Tosakaikabe structure ※ Except for some] The wall between the adjacent dwelling unit is, Walls filled with glass wool was placed on both sides of the concrete wall, We have to reduce the life sound from the adjacent dwelling unit. (Conceptual diagram)](/images/fukuoka/fukuokashinishi/75c925f12.jpg) [Tosakaikabe structure ※ Except for some] The wall between the adjacent dwelling unit is, Walls filled with glass wool was placed on both sides of the concrete wall, We have to reduce the life sound from the adjacent dwelling unit. (Conceptual diagram) ![Building structure. [Insulation structure] Internal thermal insulation on the outer wall, Construction of the external insulation on the roof. To reduce the influence of outside air and sunlight, We will strive to degradation mitigation of building. Also enhances the cooling and heating effect, Also contributes to energy conservation. (Conceptual diagram)](/images/fukuoka/fukuokashinishi/75c925f13.jpg) [Insulation structure] Internal thermal insulation on the outer wall, Construction of the external insulation on the roof. To reduce the influence of outside air and sunlight, We will strive to degradation mitigation of building. Also enhances the cooling and heating effect, Also contributes to energy conservation. (Conceptual diagram) ![Building structure. [Low-E double glazing as standard equipment] Since summer to winter prevents the solar heat of the intrusion is not to miss the heating effect, It enhances the cooling and heating effect. ※ bathroom ・ Wash ・ Except for the toilet (conceptual diagram)](/images/fukuoka/fukuokashinishi/75c925f14.jpg) [Low-E double glazing as standard equipment] Since summer to winter prevents the solar heat of the intrusion is not to miss the heating effect, It enhances the cooling and heating effect. ※ bathroom ・ Wash ・ Except for the toilet (conceptual diagram) Other![Other. [Delivery Box] Set up a home delivery box in the entrance. Courier or parcel that arrived at the time of your absence also entrusted to us on behalf of the family. Entrusted with luggage, You can be taken out at any time 24 hours. (Same specifications)](/images/fukuoka/fukuokashinishi/75c925f15.jpg) [Delivery Box] Set up a home delivery box in the entrance. Courier or parcel that arrived at the time of your absence also entrusted to us on behalf of the family. Entrusted with luggage, You can be taken out at any time 24 hours. (Same specifications) ![Other. [Common area wireless LAN service] Various Internet-enabled devices (smartphone ・ Installation that is available wireless LAN in the common area in the personal computer, etc.). Also you can enjoy the feel free to Internet environment in the shared facilities, It enhances the convenience of living. ※ Speed will vary depending on congestion situation at the time of use. Also, The number of concurrent access there is a certain limit. (Conceptual diagram)](/images/fukuoka/fukuokashinishi/75c925f17.jpg) [Common area wireless LAN service] Various Internet-enabled devices (smartphone ・ Installation that is available wireless LAN in the common area in the personal computer, etc.). Also you can enjoy the feel free to Internet environment in the shared facilities, It enhances the convenience of living. ※ Speed will vary depending on congestion situation at the time of use. Also, The number of concurrent access there is a certain limit. (Conceptual diagram) ![Other. [Family net ・ Internet Unlimited of Japan ] Standard equipment on all residential units the Internet service "CYBERHOME". ※ Internet usage fee, It is included in administrative expenses. (Conceptual diagram)](/images/fukuoka/fukuokashinishi/75c925f16.jpg) [Family net ・ Internet Unlimited of Japan ] Standard equipment on all residential units the Internet service "CYBERHOME". ※ Internet usage fee, It is included in administrative expenses. (Conceptual diagram) ![Other. [Azukal with My Cloak cleaning + storage services (paid)] Japanese clothes and carpet ・ Curtain class, Ski will be stored up to 10 months the daily necessities of troubled in storage, such as. Deposit of acceptance from one point a possible 1 year ・ Possible return is. We offer a service to up your deposit goods in to your private page. (Reference photograph) ※ For more information, please contact the person in charge.](/images/fukuoka/fukuokashinishi/75c925f18.jpg) [Azukal with My Cloak cleaning + storage services (paid)] Japanese clothes and carpet ・ Curtain class, Ski will be stored up to 10 months the daily necessities of troubled in storage, such as. Deposit of acceptance from one point a possible 1 year ・ Possible return is. We offer a service to up your deposit goods in to your private page. (Reference photograph) ※ For more information, please contact the person in charge. ![Other. [Mansion collectively receiving system energy share plan] Set up a high-voltage power receiving equipment, By collectively the electricity in the apartment, You can use a cheap high pressure contract of power unit price. (Conceptual diagram)](/images/fukuoka/fukuokashinishi/75c925f19.jpg) [Mansion collectively receiving system energy share plan] Set up a high-voltage power receiving equipment, By collectively the electricity in the apartment, You can use a cheap high pressure contract of power unit price. (Conceptual diagram) Surrounding environment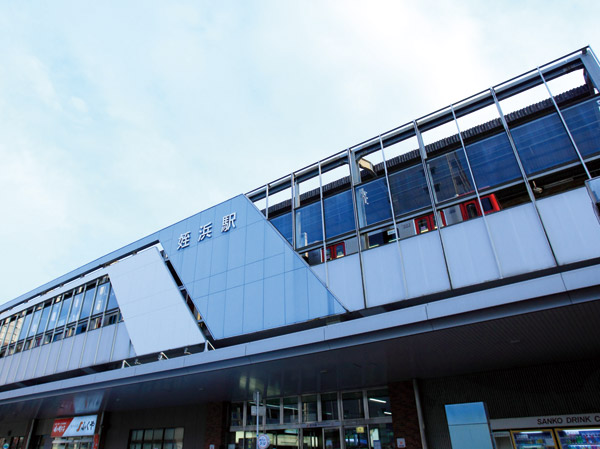 Fukuoka Municipal Subway "Meinohama" station (about 430m / 6-minute walk) 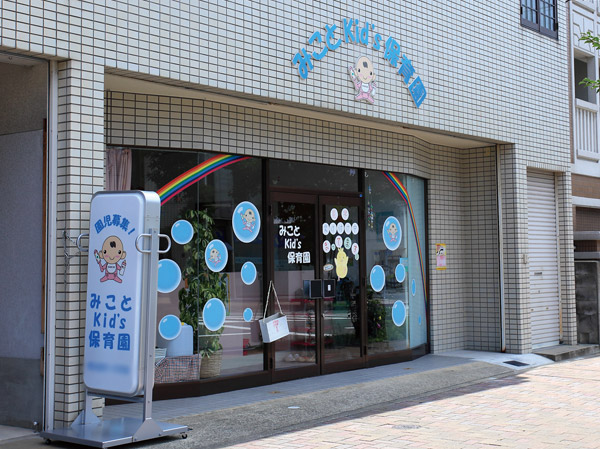 Mikoto Kid's nursery school (about 380m / A 5-minute walk) 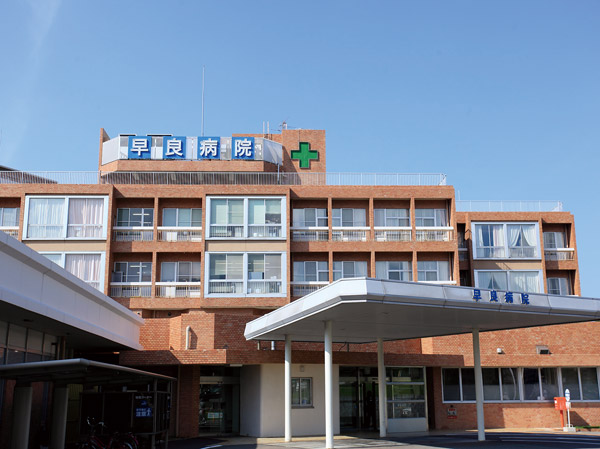 Spanish mackerel hospital (about 920m / A 12-minute walk) 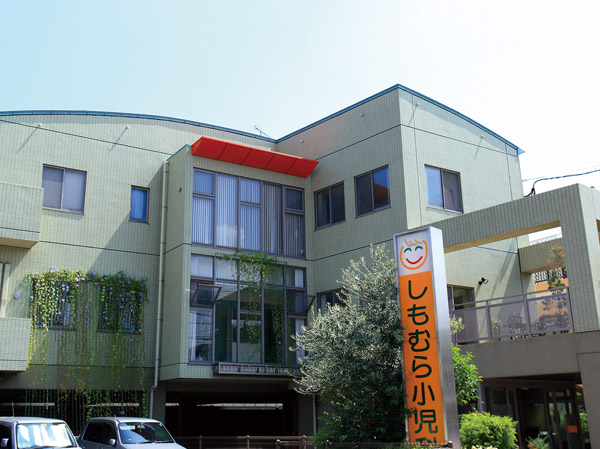 Shimomura Pediatrics (about 150m / A 2-minute walk) 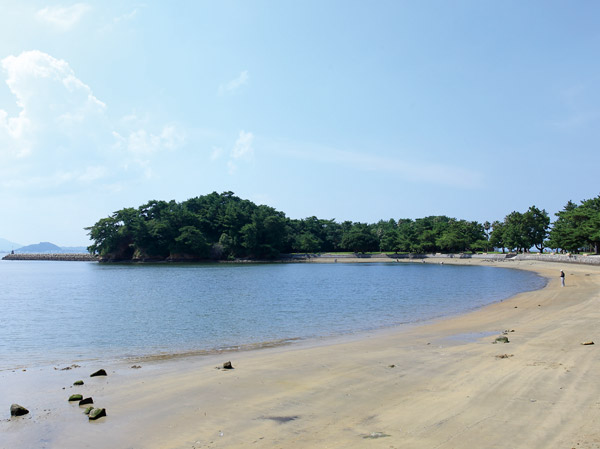 Odo park (about 1390m / Car about 3 minutes) 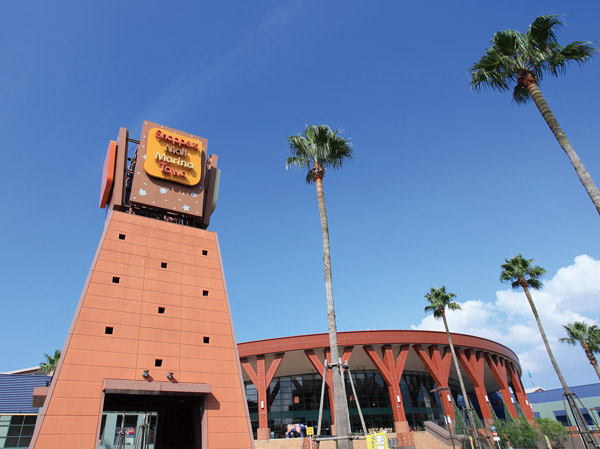 Marinataun (about 1130m / Car about 2 minutes) 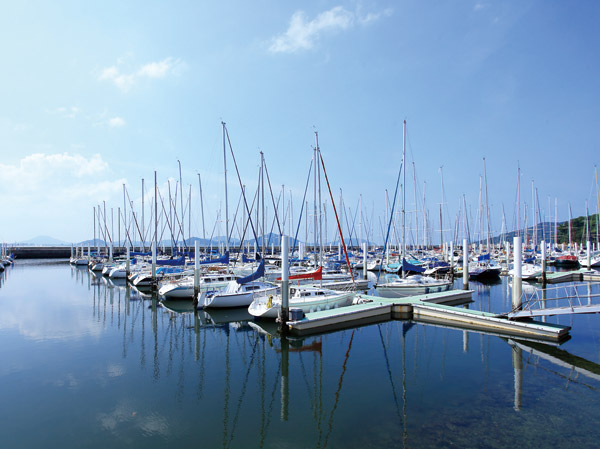 Fukuoka Municipal Yacht Harbor (about 1530m / Car about 3 minutes) 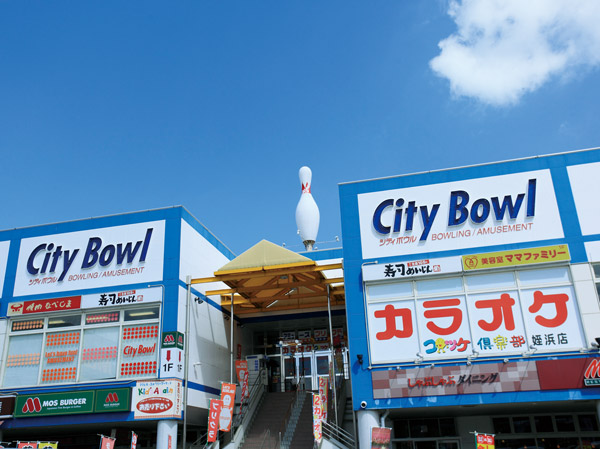 Meinohama City Bowl (about 630m / An 8-minute walk) 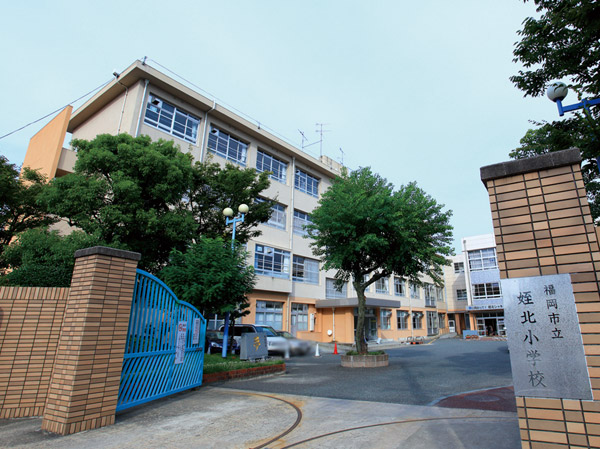 Fukuoka Municipal Meikita elementary school (about 590m / An 8-minute walk) Floor: 4LDK, occupied area: 88.98 sq m, price: 38 million yen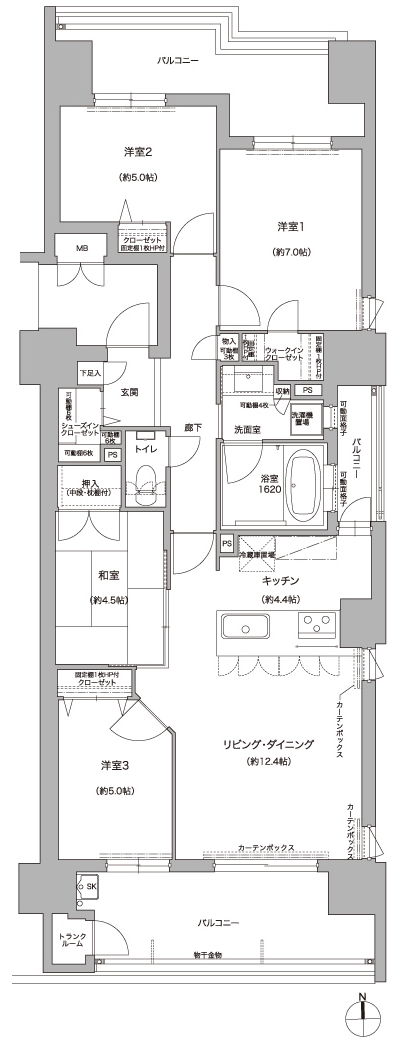 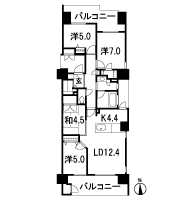 Location | |||||||||||||||||||||||||||||||||||||||||||||||||||||||||||||||||||||||||||||||||||||||||||||||||||||||||