New Apartments » Kyushu » Fukuoka Prefecture » Nishi-ku
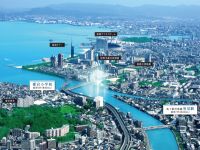 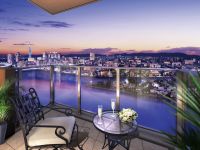
| Property name 物件名 | | Puremisuto Atago プレミスト愛宕 | Time residents 入居時期 | | February 2015 late schedule 2015年2月下旬予定 | Price 価格 | | 27,900,000 yen ~ 57,400,000 yen 2790万円 ~ 5740万円 | Floor plan 間取り | | 3LDK ・ 4LDK 3LDK・4LDK | Units sold 販売戸数 | | 25 units 25戸 | Occupied area 専有面積 | | 72.36 sq m ~ 101.53 sq m 72.36m2 ~ 101.53m2 | Address 住所 | | Fukuoka Prefecture, Nishi-ku, Fukuoka Atago 3-4281-1, 4-4281-5 福岡県福岡市西区愛宕3-4281-1、4-4281-5他(地番) | Traffic 交通 | | Subway Airport Line "Muromi" walk 7 minutes 地下鉄空港線「室見」歩7分
| Sale schedule 販売スケジュール | | First-come-first-served basis application in the accepted time / 10:00AM ~ 7:00 PM location / Puremisuto Atago Mansion Gallery ※ The application, Private seal, Identity verification documents (driver's license, etc.), Income certificate (in the case of salary earners 2011, Heisei withholding of 24 years, Those who are tax return is tax return for the past three years) is required. 先着順申込受付中時間/10:00AM ~ 7:00PM場所/プレミスト愛宕マンションギャラリー※申込には、認印、本人確認書類(運転免許証等)、所得証明書(給与所得者の場合は平成23年、平成24年の源泉徴収票、確定申告されている方は過去3年分の確定申告書)が必要です。 | Completion date 完成時期 | | November 2014 late schedule 2014年11月下旬予定 | Number of units 今回販売戸数 | | 25 units 25戸 | Most price range 最多価格帯 | | 32 million yen (6 units) 3200万円台(6戸) | Administrative expense 管理費 | | 7890 yen ~ 11,070 yen / Month 7890円 ~ 1万1070円/月 | Management reserve 管理準備金 | | 15,780 yen ~ 22,140 yen (lump sum) 1万5780円 ~ 2万2140円(一括払い) | Repair reserve 修繕積立金 | | 5790 yen ~ 8120 yen / Month 5790円 ~ 8120円/月 | Repair reserve fund 修繕積立基金 | | 405,300 yen ~ 568,400 yen (lump sum) 40万5300円 ~ 56万8400円(一括払い) | Other area その他面積 | | Balcony area: 15.35 sq m ~ 21.77 sq m , Service balcony area: 3.83 sq m ・ 4.32 sq m , Roof balcony: 30.43 sq m (use fee 1520 yen / Month), Alcove area: 3.38 sq m ~ 8.37 sq m バルコニー面積:15.35m2 ~ 21.77m2、サービスバルコニー面積:3.83m2・4.32m2、ルーフバルコニー:30.43m2(使用料1520円/月)、アルコーブ面積:3.38m2 ~ 8.37m2 | Property type 物件種別 | | Mansion マンション | Total units 総戸数 | | 93 units ((non-condominium dwelling units including 1 units) separate administrative office, Visitors suite, Terrace lounge each 1 units) 93戸((非分譲住戸1戸含む)別途管理事務室、ビジターズスイート、テラスラウンジ各1戸) | Structure-storey 構造・階建て | | RC14 basement 1-story steel frame part RC14階地下1階建一部鉄骨 | Construction area 建築面積 | | 1176.92 sq m 1176.92m2 | Building floor area 建築延床面積 | | 10615.89 sq m 10615.89m2 | Site area 敷地面積 | | 3965.71 sq m 3965.71m2 | Site of the right form 敷地の権利形態 | | Share of ownership 所有権の共有 | Use district 用途地域 | | First-class residential area, The second kind residential area 第一種住居地域、第二種住居地域 | Parking lot 駐車場 | | 93 cars on-site (fee 7000 yen ~ 16,000 yen / Month, Tawapakingu 58 units, Plane parking 35 cars, Separately two parking visitor) 敷地内93台(料金7000円 ~ 1万6000円/月、タワーパーキング58台、平面駐車場35台、別途来客用駐車場2台) | Bicycle-parking space 駐輪場 | | 192 cars (100 yen fee ・ 200 yen / Month) 192台収容(料金100円・200円/月) | Bike shelter バイク置場 | | 8 cars (fee 1000 yen / Month) 8台収容(料金1000円/月) | Management form 管理形態 | | Consignment (commuting) 委託(通勤) | Other overview その他概要 | | Building confirmation number: No. ERI13025828 (2013 July 4, 2009),
Building confirmation number: No. ERI13045422 (plan change) (2013 October 8, 2008)
※ Selling price for the delivery of the property is on or after April 1, has to apply the 8% consumption tax rate 建築確認番号:第ERI13025828号(平成25年7月4日)、
建築確認番号:第ERI13045422号(計画変更)(平成25年10月8日)
※同物件は4月1日以降の引き渡しのため販売価格は消費税率8%を適用しています | About us 会社情報 | | <Seller> Minister of Land, Infrastructure and Transport (14) No. 245 Minister of Land, Infrastructure and Transport permit (JP -22) No. 5279 (Corporation), Fukuoka Prefecture Building Lots and Buildings Transaction Business Association (One company) Kyushu Real Estate Fair Trade Council member (One company) Real Estate Association Daiwa House Industry Co., Ltd. Fukuoka Branch apartment Division Yubinbango812-0006 Fukuoka, Hakata-ku, Fukuoka City Kamimuta 2-11-24 <marketing alliance (agency)> Minister of Land, Infrastructure and Transport (1) No. 8045 (Corporation) National realty business guarantee Association (Corporation) Tokyo Metropolitan Government Building Lots and Buildings Transaction Business Association (Corporation) metropolitan area real estate Fair Trade Council member (Corporation), Fukuoka Prefecture Building Lots and Buildings Transaction Business Association (One company) Kyushu Real Estate Fair Trade Council member Ace Real Estate Co., Ltd. Kyushu sales office Yubinbango812-0011 Fukuoka, Hakata-ku, Fukuoka City Hakata Station 2-19-17 Tokan Hakata Building 5th floor <売主>国土交通大臣(14)第245 号 国土交通大臣許可(特-22)第5279号(公社)福岡県宅地建物取引業協会会員 (一社)九州不動産公正取引協議会加盟 (一社)不動産協会会員大和ハウス工業株式会社福岡支社 マンション事業部〒812-0006 福岡県福岡市博多区上牟田2-11-24<販売提携(代理)>国土交通大臣(1)第8045 号(公社)全国宅地建物取引業保証協会会員 (公社)東京都宅地建物取引業協会会員 (公社)首都圏不動産公正取引協議会加盟 (公社)福岡県宅地建物取引業協会会員 (一社)九州不動産公正取引協議会加盟エース不動産株式会社九州営業所〒812-0011 福岡県福岡市博多区博多駅前2-19-17 トーカン博多ビル5階 | Construction 施工 | | (Strain) Obayashi Kyushu Branch (株)大林組 九州支店 | Management 管理 | | Co., Ltd. Daiwa Service (株)ダイワサービス |
Surrounding environment【周辺環境】 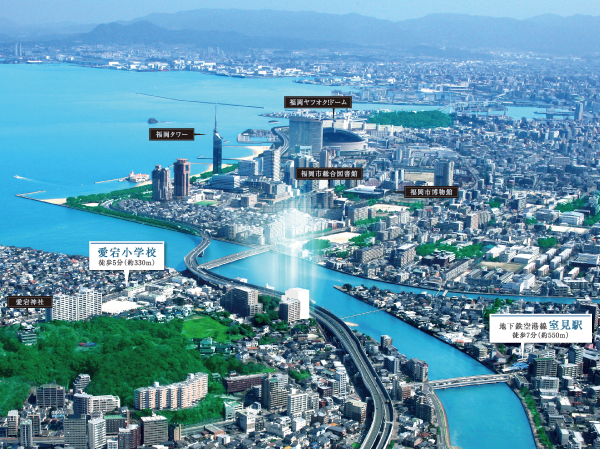 There are, There is a city life to snuggle up naturally. There are, Is born drama trappings of life. "Puremisuto Atago" in green and hills wrapped in moist Muromi of Atago. ※ aerial photograph / In fact a somewhat different in those CG processing and light of the local portion to those taken from the sky around local. March 2013 shooting
そこには、自然に寄り添う都市生活がある。そこには、人生を彩るドラマが生まれる。愛宕の緑と室見川の潤いに包まれた丘に「プレミスト愛宕」。※航空写真/現地周辺の上空から撮影したものに現地部分の光などをCG加工したもので実際とは多少異なります。2013年3月撮影
Room and equipment【室内・設備】 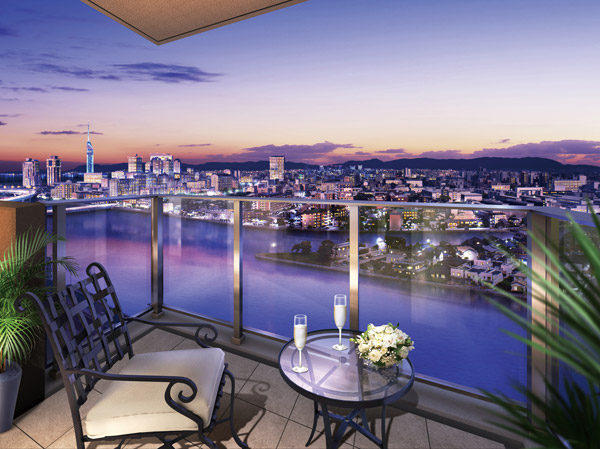 Take advantage of the city, Enlightenment with nature. . ※ It may be slightly different from the actual one that was synthesized balcony Rendering of C type to view photographs taken from the local 13th floor corresponds to the March 2013. Fixtures, etc. are not included in the price.
都市を活かす、自然を愉しむ。�リビングからの眺望はシアターとなる。※現地13階相当から2013年3月に撮影した眺望写真にCタイプのバルコニー完成予想図を合成したもので実際とは多少異なる場合があります。備品等は価格に含まれません。
Buildings and facilities【建物・施設】 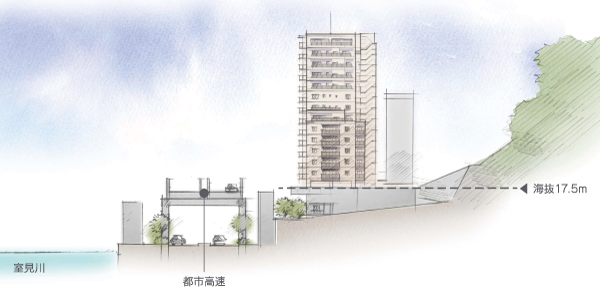 14-storey 93 House towering on a hill mountain was in the back of the Atago. First, the view overlooking the Hakata Bay. And, A rich green on site. By taking advantage of the terrain, While cuddled in this environment, I was born great land plan to frolic with nature. Feel the sunshine filtering through foliage and breeze familiar happiness is here. (Rich conceptual diagram)
愛宕の山を背にした丘にそびえる14階建て93邸。まずは博多湾を望む眺望を。そして、敷地内には豊かな緑を。地形を活かすことで、この環境に寄り添いながら、自然と戯れる大いなるランドプランが生まれました。木漏れ日とそよ風を身近に感じる幸せがここにあります。(立地概念図)
Surrounding environment【周辺環境】 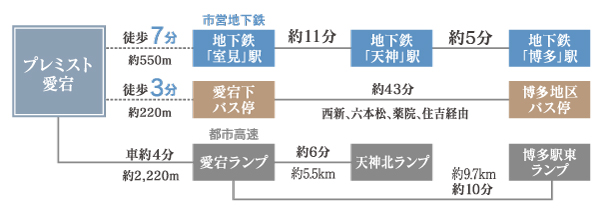 Access view
交通アクセス図
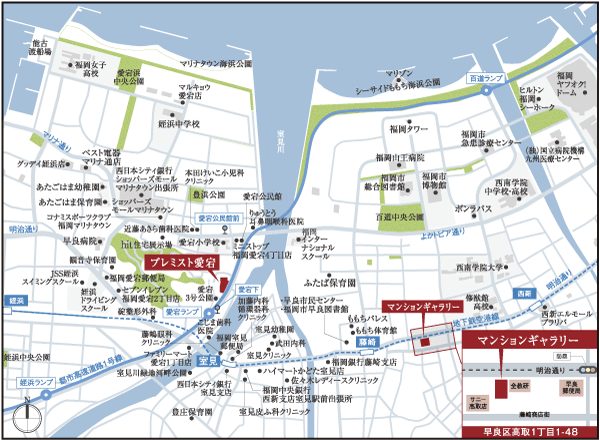 local ・ Mansion gallery guide map
現地・マンションギャラリー案内図
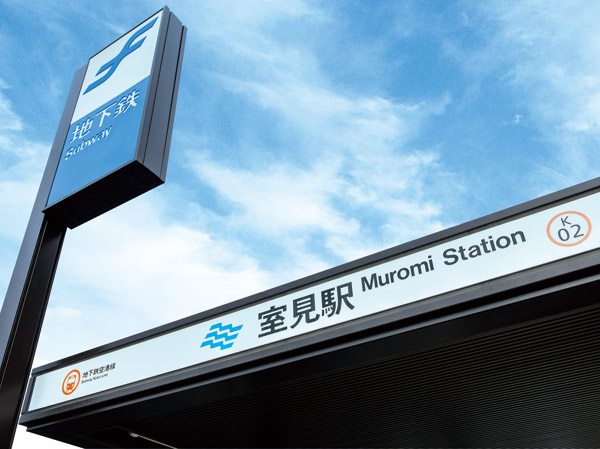 Fukuoka City Subway Airport Line "Muromi" station (about 550m / 7-minute walk)
福岡市営地下鉄空港線「室見」駅(約550m/徒歩7分)
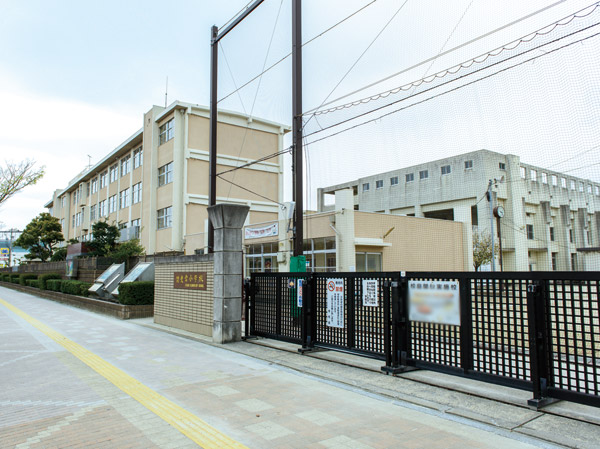 Fukuoka Municipal Atago elementary school (about 330m / A 5-minute walk)
福岡市立愛宕小学校(約330m/徒歩5分)
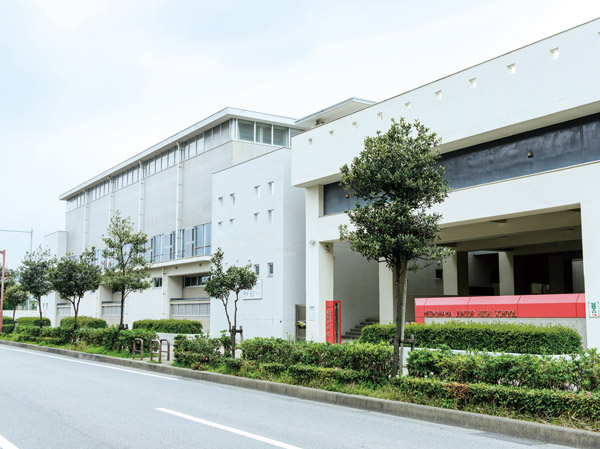 Fukuoka Municipal Meinohama junior high school (about 1340m / 17 minutes walk)
福岡市立姪浜中学校(約1340m/徒歩17分)
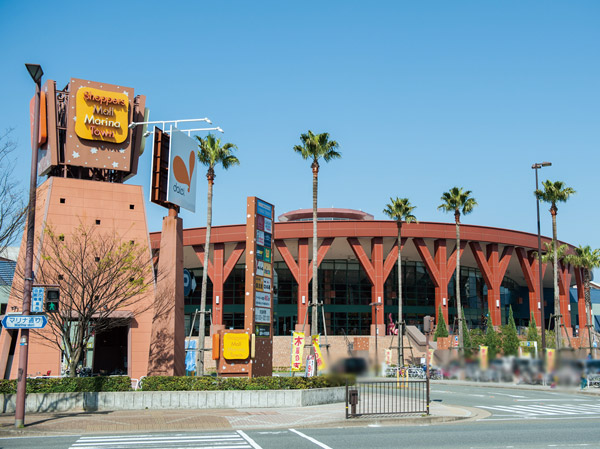 Shoppers Mall Marinataun shop Street (about 880m / 11-minute walk)
ショッパーズモールマリナタウン専門店街(約880m/徒歩11分)
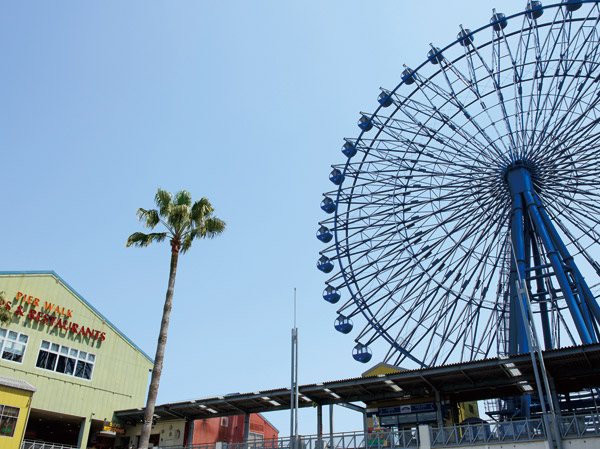 Marinoa Fukuoka (about 2040m / Car about 4 minutes)
マリノアシティ福岡(約2040m/車約4分)
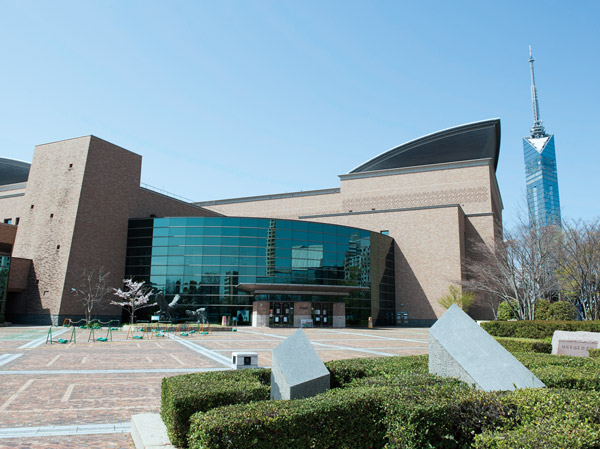 Fukuoka City Public Library (about 1380m / 18-minute walk)
福岡市総合図書館(約1380m/徒歩18分)
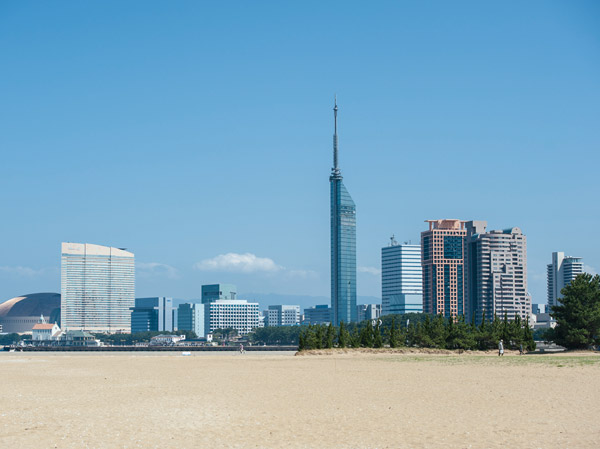 Marinataun Seaside Park (about 1220m / 16-minute walk)
マリナタウン海浜公園(約1220m/徒歩16分)
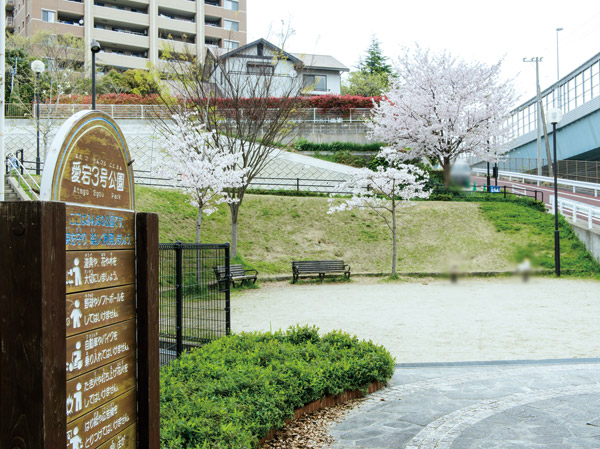 Atago No. 3 park (about 80m / 1-minute walk)
愛宕3号公園(約80m/徒歩1分)
Livingリビング 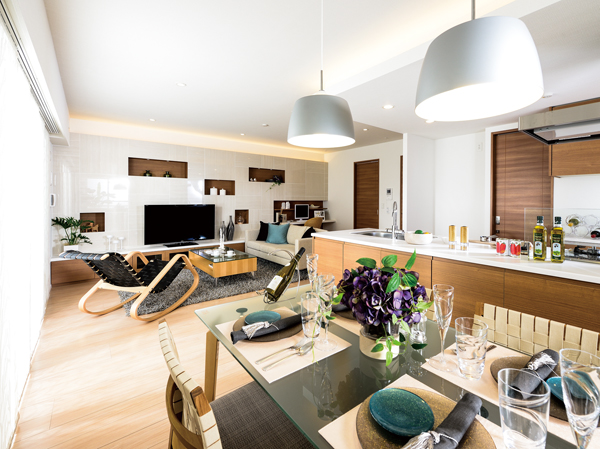 NEW
NEW
Kitchenキッチン ![Kitchen. [Housed in the under-counter] Convenient storage of tableware and daily necessities. ※ Shooting in June 2013 at the I-type model room](/images/fukuoka/fukuokashinishi/0c599ce03.jpg) [Housed in the under-counter] Convenient storage of tableware and daily necessities. ※ Shooting in June 2013 at the I-type model room
【カウンター下に収納】食器類や日用品の収納に便利。※Iタイプモデルルームにて2013年6月に撮影
Bathing-wash roomお風呂・洗面室 ![Bathing-wash room. [Three-sided mirror back storage and linen cabinet, such as wealth storage] Care is also easy to Powder Room. ※ Shooting in June 2013 at the I-type model room](/images/fukuoka/fukuokashinishi/0c599ce06.jpg) [Three-sided mirror back storage and linen cabinet, such as wealth storage] Care is also easy to Powder Room. ※ Shooting in June 2013 at the I-type model room
【三面鏡裏収納やリネン庫など収納豊富】手入れもしやすいパウダールーム。※Iタイプモデルルームにて2013年6月に撮影
Balcony ・ terrace ・ Private gardenバルコニー・テラス・専用庭 ![balcony ・ terrace ・ Private garden. [balcony] You can check the open feeling of the balcony of a maximum depth of about 3m in the model room. ※ Shooting in June 2013 at the I-type model room ※ Lighting of the balcony in the photo is not actually. Also, We turn off the pillars by the CG processing. Vista has fitted the ones obtained by photographing a northeast direction from the local 13th floor equivalent (March 2013), In fact a slightly different. furniture ・ Fixtures, etc. are not included in the price. Vista depends on dwelling unit, It is not intended to be guaranteed over future.](/images/fukuoka/fukuokashinishi/0c599ce02.jpg) [balcony] You can check the open feeling of the balcony of a maximum depth of about 3m in the model room. ※ Shooting in June 2013 at the I-type model room ※ Lighting of the balcony in the photo is not actually. Also, We turn off the pillars by the CG processing. Vista has fitted the ones obtained by photographing a northeast direction from the local 13th floor equivalent (March 2013), In fact a slightly different. furniture ・ Fixtures, etc. are not included in the price. Vista depends on dwelling unit, It is not intended to be guaranteed over future.
【バルコニー】最大奥行約3mのバルコニーの開放感をモデルルームで確認できる。※Iタイプモデルルームにて2013年6月に撮影※バルコニー写真内の照明は実際にはありません。また、CG加工により柱を消しています。眺望は現地13階相当から北東方向を撮影(2013年3月)したものをはめ込んでおり、実際とは多少異なります。家具・備品等は価格に含まれません。眺望は住戸によって異なり、将来にわたって保証されるものではありません。
Receipt収納 ![Receipt. [Small parts also housed easy walk-in closet] I'm happy storage space with shelf ※ Shooting in June 2013 at the I-type model room](/images/fukuoka/fukuokashinishi/0c599ce05.jpg) [Small parts also housed easy walk-in closet] I'm happy storage space with shelf ※ Shooting in June 2013 at the I-type model room
【小物類も収納しやすいウォークインクローゼット】棚付きが嬉しい収納スペース※Iタイプモデルルームにて2013年6月に撮影
Otherその他 ![Other. [Equipped with a floor heating to the LD] Warm and warm from the foot (same specifications)](/images/fukuoka/fukuokashinishi/0c599ce04.jpg) [Equipped with a floor heating to the LD] Warm and warm from the foot (same specifications)
【LDに床暖房を装備】足元からぽかぽかと温まる(同仕様)
Shared facilities共用施設 ![Shared facilities. [appearance] To back the mountain of Atago, 14-story tower in the hills of view ・ All 93 House. Taking advantage of the open-minded location, Set the second floor more than dwelling unit floor. Enjoy the scenery of the shining city also from the lower floors. Familiar and while enjoying the nature, To those subway "Muromi" both the convenience of a 7-minute walk from the station (local (13th floor or equivalent) than taking a northeast direction (March 2013), In a composite of rendering that caused drawn based on design drawings, In fact a slightly different)](/images/fukuoka/fukuokashinishi/0c599cf01.jpg) [appearance] To back the mountain of Atago, 14-story tower in the hills of view ・ All 93 House. Taking advantage of the open-minded location, Set the second floor more than dwelling unit floor. Enjoy the scenery of the shining city also from the lower floors. Familiar and while enjoying the nature, To those subway "Muromi" both the convenience of a 7-minute walk from the station (local (13th floor or equivalent) than taking a northeast direction (March 2013), In a composite of rendering that caused drawn based on design drawings, In fact a slightly different)
【外観】愛宕の山を背に、見晴らしの丘にそびえる14階建て・全93邸。開放的な立地を活かし、2階以上を住戸階に設定。低層階からも輝く都市の景色を楽しめる。身近で自然を味わいながら、地下鉄「室見」駅から徒歩7分の利便性も両立(現地(13階相当)より北東方向を撮影(2013年3月)したものに、設計図書を基に描き起こした完成予想図を合成したもので、実際とは多少異なります)
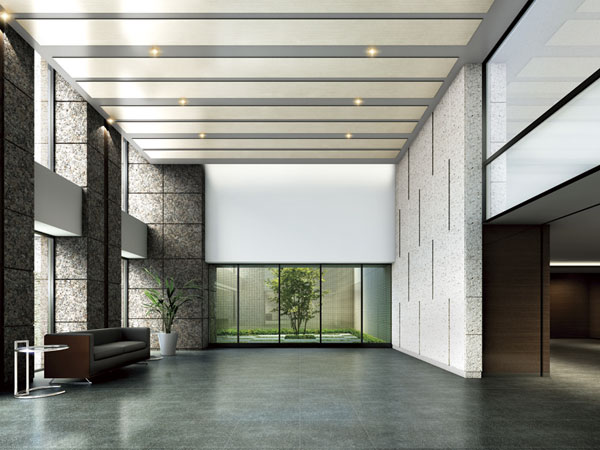 NEW
NEW
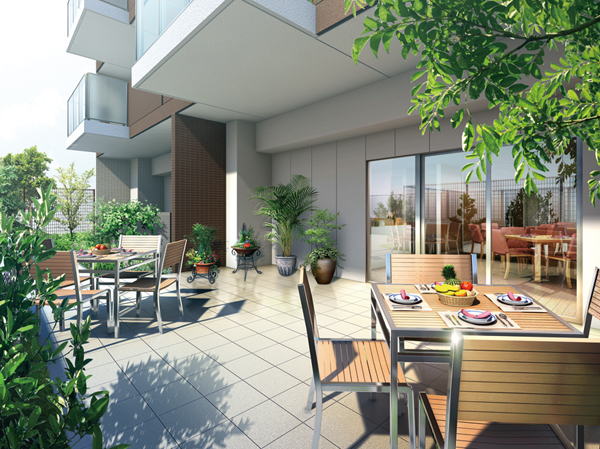 NEW
NEW
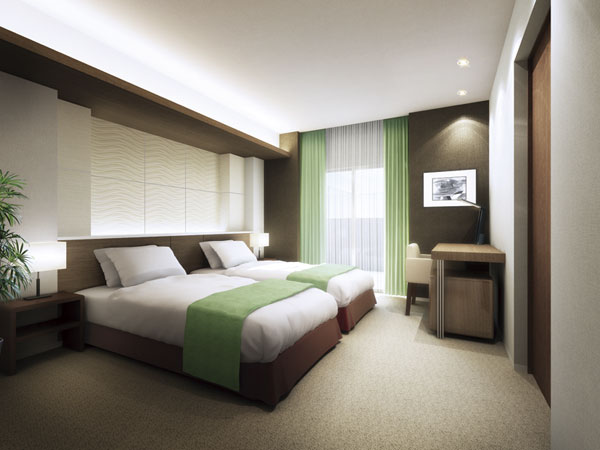 NEW
NEW
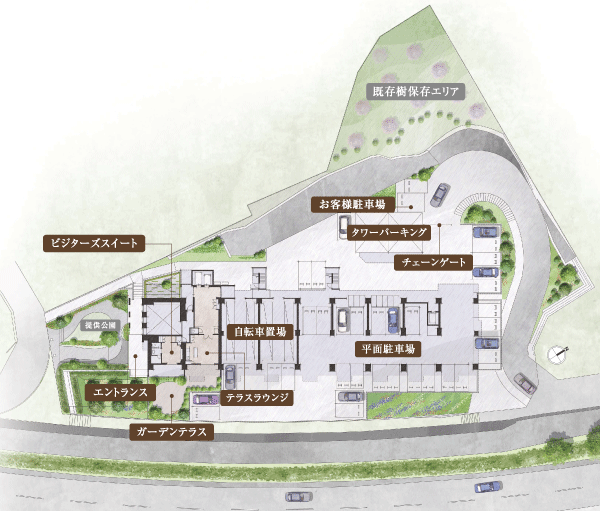 NEW
NEW
Securityセキュリティ ![Security. [Tebra key that can unlock is still in its pocket] Leave the Tebra key in the bag or pocket, Shared part door is unlocked only in the approach to the reader. Proprietary part entrance door locking and unlocking possible with one touch of the "lock-unlock button". Also ensure safety at about 42 billion key code. Useful, for example, when a lot of luggage. (Same specifications)](/images/fukuoka/fukuokashinishi/0c599cf03.jpg) [Tebra key that can unlock is still in its pocket] Leave the Tebra key in the bag or pocket, Shared part door is unlocked only in the approach to the reader. Proprietary part entrance door locking and unlocking possible with one touch of the "lock-unlock button". Also ensure safety at about 42 billion key code. Useful, for example, when a lot of luggage. (Same specifications)
【ポケットに入れたまま解錠できるTebraキー】Tebraキーをカバンやポケットの中に入れたまま、リーダに近づくだけで共用部ドアが解錠。専有部玄関ドアは「施解錠ボタン」のワンタッチで施解錠可能。約42億のキーコードで安全性も確保。荷物の多い時などに便利。(同仕様)
Floor: 4LDK, occupied area: 92.39 sq m, Price: 37,900,000 yen ~ 44,900,000 yen間取り: 4LDK, 専有面積: 92.39m2, 価格: 3790万円 ~ 4490万円: 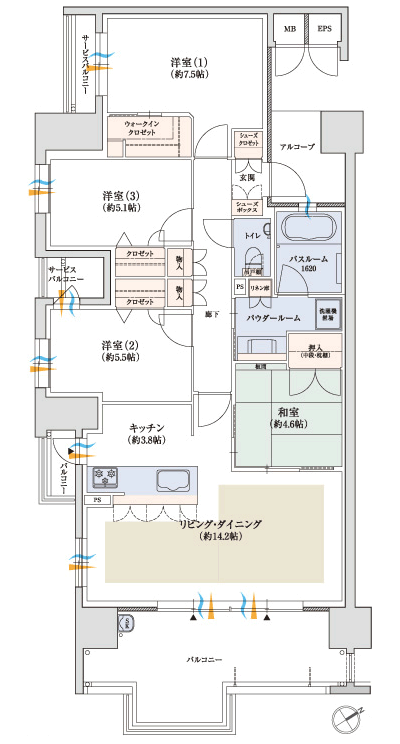
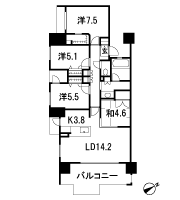
Floor: 3LDK, occupied area: 72.36 sq m, Price: 27,900,000 yen ~ 32.7 million yen間取り: 3LDK, 専有面積: 72.36m2, 価格: 2790万円 ~ 3270万円: 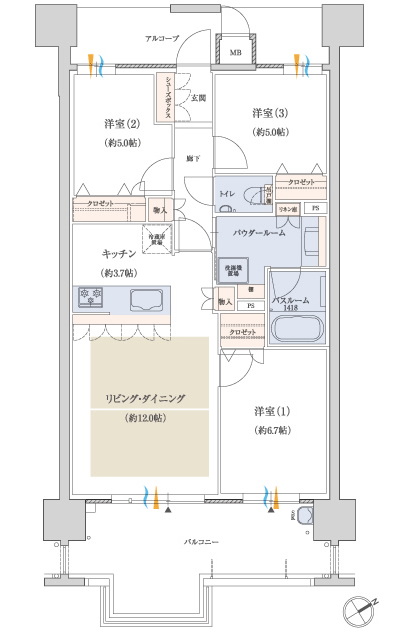
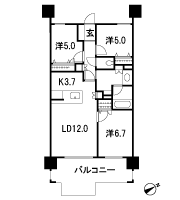
Floor: 4LDK, occupied area: 80.94 sq m, Price: 33,100,000 yen ~ 38,300,000 yen間取り: 4LDK, 専有面積: 80.94m2, 価格: 3310万円 ~ 3830万円: 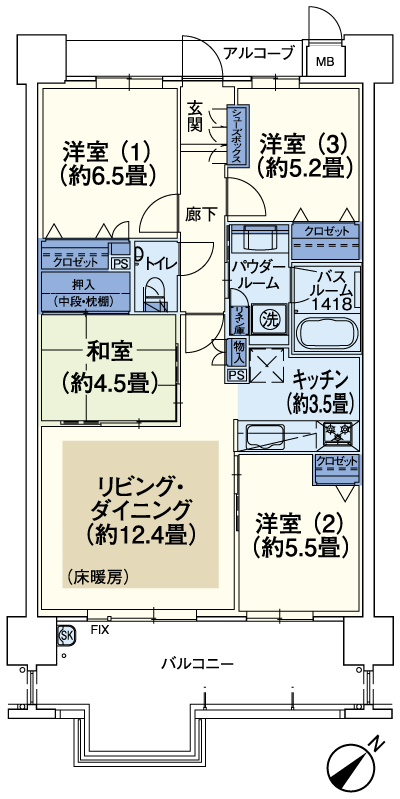
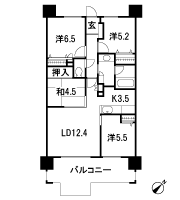
Floor: 3LDK, occupied area: 80.94 sq m, Price: 33,100,000 yen ~ 38,300,000 yen間取り: 3LDK, 専有面積: 80.94m2, 価格: 3310万円 ~ 3830万円: 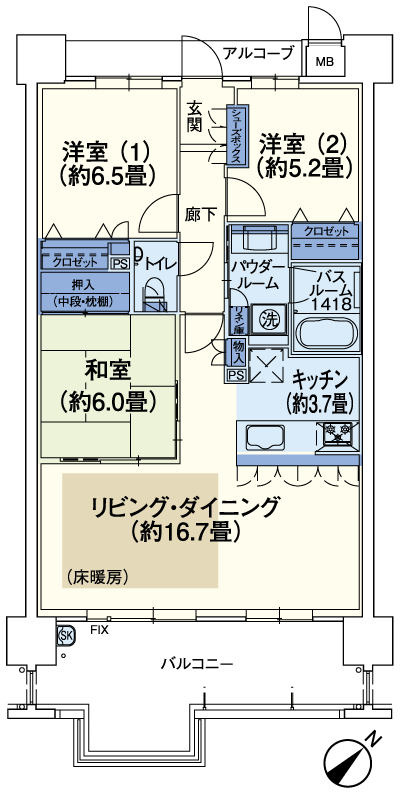
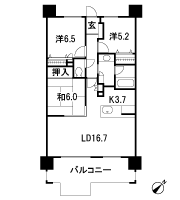
Floor: 3LDK, occupied area: 80.94 sq m, Price: 33,900,000 yen ~ 36,800,000 yen間取り: 3LDK, 専有面積: 80.94m2, 価格: 3390万円 ~ 3680万円: 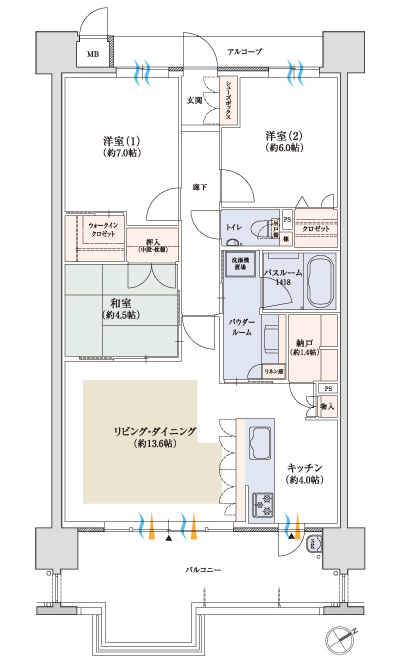
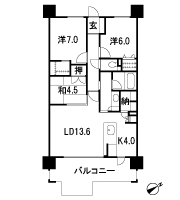
Floor: 3LDK, occupied area: 75.24 sq m, Price: 32,400,000 yen ~ 33,400,000 yen間取り: 3LDK, 専有面積: 75.24m2, 価格: 3240万円 ~ 3340万円: 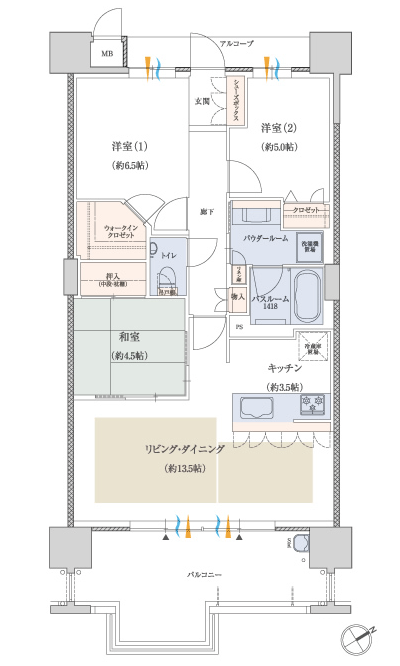
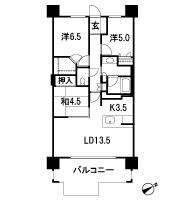
Location
|
















![Kitchen. [Housed in the under-counter] Convenient storage of tableware and daily necessities. ※ Shooting in June 2013 at the I-type model room](/images/fukuoka/fukuokashinishi/0c599ce03.jpg)
![Bathing-wash room. [Three-sided mirror back storage and linen cabinet, such as wealth storage] Care is also easy to Powder Room. ※ Shooting in June 2013 at the I-type model room](/images/fukuoka/fukuokashinishi/0c599ce06.jpg)
![balcony ・ terrace ・ Private garden. [balcony] You can check the open feeling of the balcony of a maximum depth of about 3m in the model room. ※ Shooting in June 2013 at the I-type model room ※ Lighting of the balcony in the photo is not actually. Also, We turn off the pillars by the CG processing. Vista has fitted the ones obtained by photographing a northeast direction from the local 13th floor equivalent (March 2013), In fact a slightly different. furniture ・ Fixtures, etc. are not included in the price. Vista depends on dwelling unit, It is not intended to be guaranteed over future.](/images/fukuoka/fukuokashinishi/0c599ce02.jpg)
![Receipt. [Small parts also housed easy walk-in closet] I'm happy storage space with shelf ※ Shooting in June 2013 at the I-type model room](/images/fukuoka/fukuokashinishi/0c599ce05.jpg)
![Other. [Equipped with a floor heating to the LD] Warm and warm from the foot (same specifications)](/images/fukuoka/fukuokashinishi/0c599ce04.jpg)
![Shared facilities. [appearance] To back the mountain of Atago, 14-story tower in the hills of view ・ All 93 House. Taking advantage of the open-minded location, Set the second floor more than dwelling unit floor. Enjoy the scenery of the shining city also from the lower floors. Familiar and while enjoying the nature, To those subway "Muromi" both the convenience of a 7-minute walk from the station (local (13th floor or equivalent) than taking a northeast direction (March 2013), In a composite of rendering that caused drawn based on design drawings, In fact a slightly different)](/images/fukuoka/fukuokashinishi/0c599cf01.jpg)




![Security. [Tebra key that can unlock is still in its pocket] Leave the Tebra key in the bag or pocket, Shared part door is unlocked only in the approach to the reader. Proprietary part entrance door locking and unlocking possible with one touch of the "lock-unlock button". Also ensure safety at about 42 billion key code. Useful, for example, when a lot of luggage. (Same specifications)](/images/fukuoka/fukuokashinishi/0c599cf03.jpg)











