Investing in Japanese real estate
2013
39,400,000 yen ・ 41,500,000 yen, 4LDK, 93.69 sq m
New Apartments » Kyushu » Fukuoka Prefecture » Sawara-ku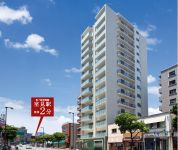 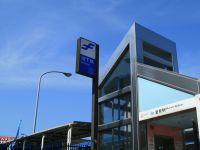
Building structure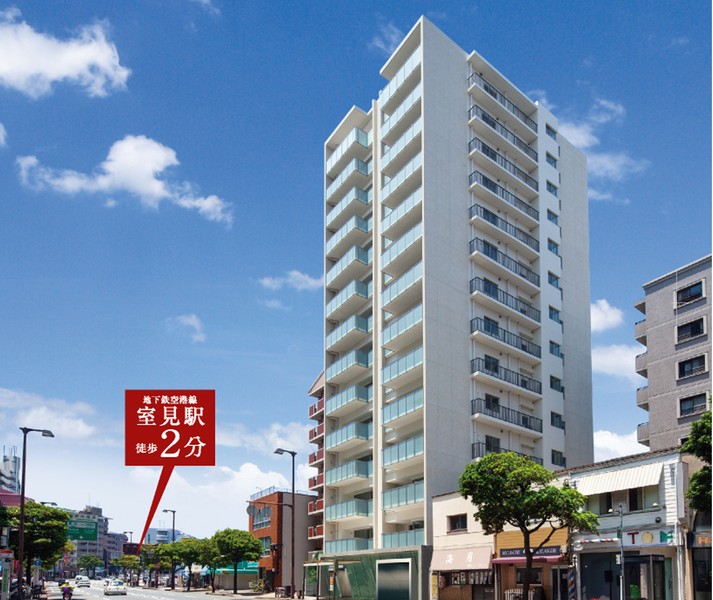 Just move began in August "nexus Muromi". From the local to the subway Muromi Station is, 2-minute walk in a straight line. Likely to have daily commute becomes more comfortable 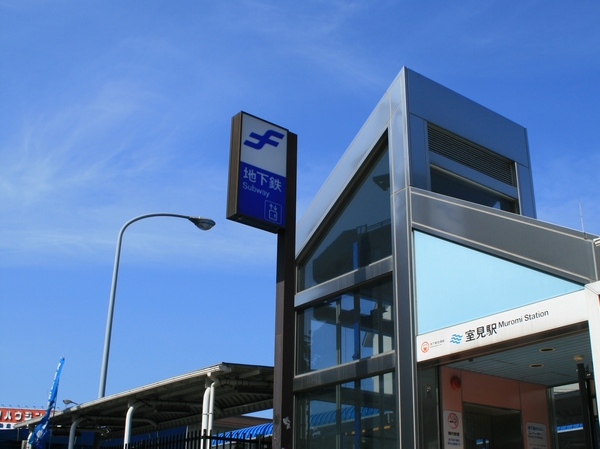 2 minute walk to the popular subway Airport Line "Muromi" station. 11 minutes to Tenjin, Access in 16 minutes to Hakata! 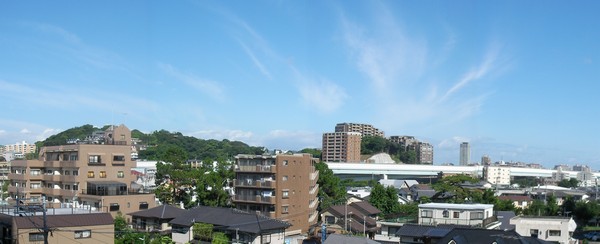 Enjoy the open-minded view overlooking the Atagoyama direction. Also in the lower floors of the plan, By providing a balcony on both sides of the north-south, It increases the sense of openness, ventilation ・ Northwest from local 5th floor corresponds to the point attractive (September 2013 that can firmly secure the daylighting, It was taken to west direction. View by the dwelling unit is unlike, Surrounding environment ・ View might change in the future) 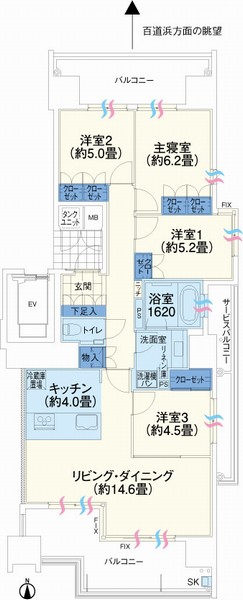 B type ・ 4LDK price / 39,400,000 yen ・ 41,500,000 yen occupied area / 93.69 sq m (tank unit yard area including 0.90 sq m) balcony area / 26.37 sq m Service balcony area / 6.47 sq m 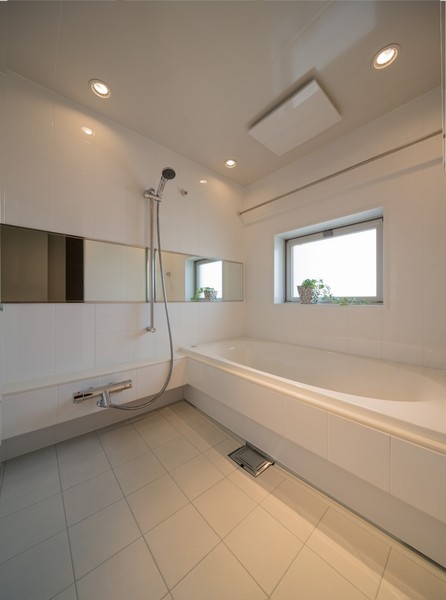 Bathroom of the spacious size of 1620. Since the large windows with, Brightly, Easy to be ventilated with natural wind. In a unified space in the White, Likely to heal the fatigue of the day (C type ※ Sale settled) 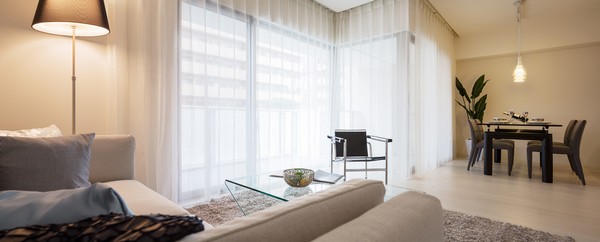 South-facing bright living ・ dining. By employing the L-shaped sash, At the same time can be from several surface Komu take light, Are born is spread in space (B type building in the model room) 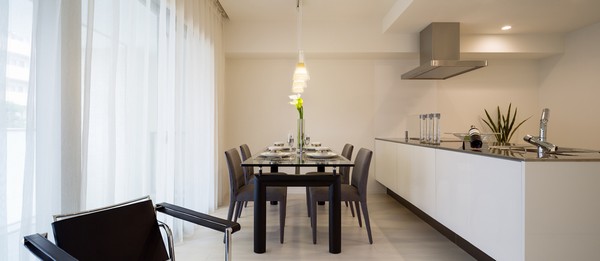 Facing the south side of the balcony, Bright dining sunlight pours. The full opening of the face-to-face kitchen, Secure storage in the dining side. The impression that the kitchen around was refreshing (B type building in the model room) 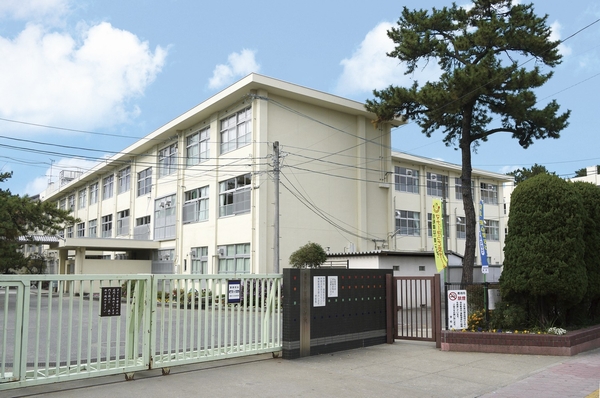 Momochi elementary school (a 10-minute walk ・ About 730m) 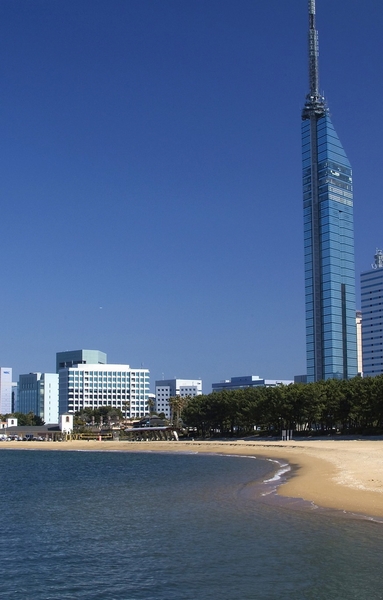 Momochi Seaside Park (about 2400m) 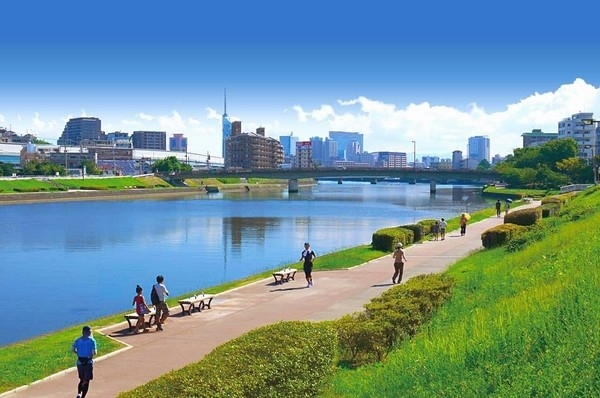 Muromi green space (a 4-minute walk ・ About 270m) 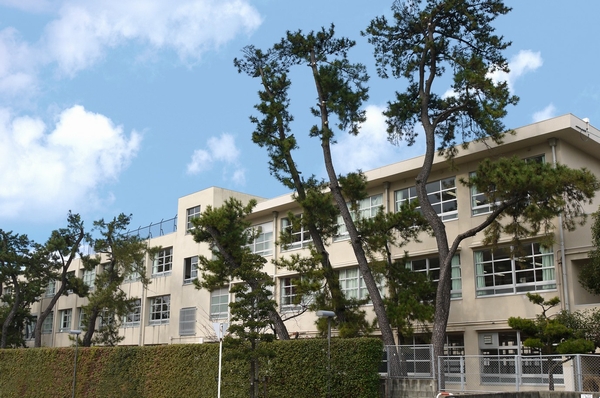 Momochi junior high school (11 minutes' walk ・ About 830m) ![Building structure. Marinoa Fukuoka [outlet mall] (About 2750m ・ Car about 5 minutes)](/images/fukuoka/fukuokashisawara/718effp35.jpg) Marinoa Fukuoka [outlet mall] (About 2750m ・ Car about 5 minutes) Living![Living. [Living-dining] Living dining enhances the lighting by providing a corner sash, It will lead to a more comfortable life. Menu plan to choose, Color select, such as, To suit the lifestyle you can choose a plan. (Indoor photo B type building in the model room. Menu plan, Color select the application deadline Yes ・ Free of charge)](/images/fukuoka/fukuokashisawara/718effe18.jpg) [Living-dining] Living dining enhances the lighting by providing a corner sash, It will lead to a more comfortable life. Menu plan to choose, Color select, such as, To suit the lifestyle you can choose a plan. (Indoor photo B type building in the model room. Menu plan, Color select the application deadline Yes ・ Free of charge) 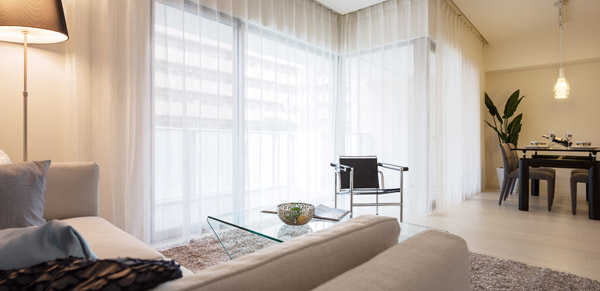 Living-dining 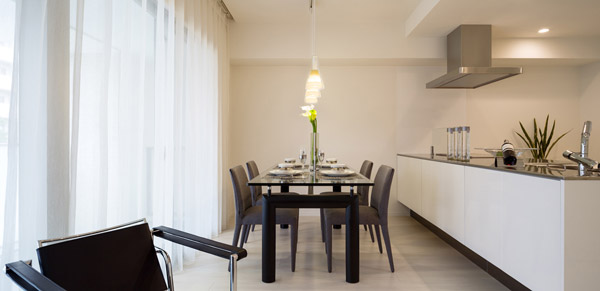 dining 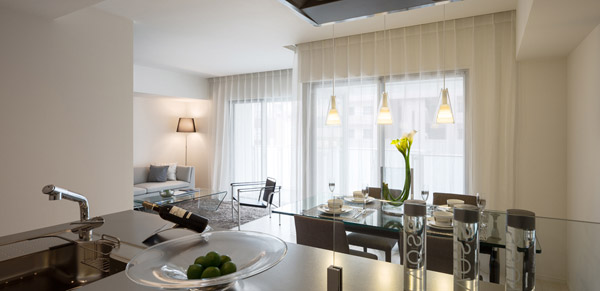 Living-dining Kitchen![Kitchen. [kitchen] Stylish kitchen that has been unified in white. Under-counter storage, Dishwasher, Standard equipment and facilities to support the household chores, such as range hood.](/images/fukuoka/fukuokashisawara/718effe03.jpg) [kitchen] Stylish kitchen that has been unified in white. Under-counter storage, Dishwasher, Standard equipment and facilities to support the household chores, such as range hood. 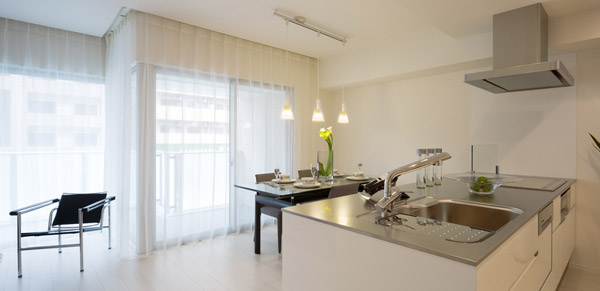 dining kitchen ![Kitchen. [IH cooking heater] Less scattering of oil, Easy to clean. Adopt a cool comfortable IH cooking heater because without a fire. ※ Less than, Equipment photo was taken an apartment gallery, Facilities in the apartment gallery ・ Specifications, etc. You can check.](/images/fukuoka/fukuokashisawara/718effe01.jpg) [IH cooking heater] Less scattering of oil, Easy to clean. Adopt a cool comfortable IH cooking heater because without a fire. ※ Less than, Equipment photo was taken an apartment gallery, Facilities in the apartment gallery ・ Specifications, etc. You can check. ![Kitchen. [Kitchen guard] Adopt a glass kitchen guard that combines functionality and beauty.](/images/fukuoka/fukuokashisawara/718effe04.jpg) [Kitchen guard] Adopt a glass kitchen guard that combines functionality and beauty. ![Kitchen. [Silent sink] Suppress the noise damper sink I water in the shower faucet is sound, etc.. Pot is also Easy washable size.](/images/fukuoka/fukuokashisawara/718effe05.jpg) [Silent sink] Suppress the noise damper sink I water in the shower faucet is sound, etc.. Pot is also Easy washable size. ![Kitchen. [Under-counter storage] In order to secure more of the storage amount, Equipped with storage even under the dining side of the counter.](/images/fukuoka/fukuokashisawara/718effe02.jpg) [Under-counter storage] In order to secure more of the storage amount, Equipped with storage even under the dining side of the counter. ![Kitchen. [Drawer storage] Drawer storage with depth, Soft-close with features that close quietly. Also equipped with width wood storage.](/images/fukuoka/fukuokashisawara/718effe14.jpg) [Drawer storage] Drawer storage with depth, Soft-close with features that close quietly. Also equipped with width wood storage. ![Kitchen. [Water-saving dishwasher] Offer a dishwasher for busy Mrs.. You can save time spent on housework.](/images/fukuoka/fukuokashisawara/718effe16.jpg) [Water-saving dishwasher] Offer a dishwasher for busy Mrs.. You can save time spent on housework. Bathing-wash room![Bathing-wash room. [Bathroom] The bathroom, which spun out the bliss of time for the Japanese, Pursuit of cleanliness, great space in which the fresh & White theme. To ensure the bathroom window to all households, Produce a further relaxation of natural light and wind. Also the adoption of functional hot-water supply system, You can always enjoy a comfortable bath time. (C type ※ Sale settled)](/images/fukuoka/fukuokashisawara/718effe09.jpg) [Bathroom] The bathroom, which spun out the bliss of time for the Japanese, Pursuit of cleanliness, great space in which the fresh & White theme. To ensure the bathroom window to all households, Produce a further relaxation of natural light and wind. Also the adoption of functional hot-water supply system, You can always enjoy a comfortable bath time. (C type ※ Sale settled) ![Bathing-wash room. [Switch shower] With water-saving function excellent in economy. Adjustment of height is also easily slide bar.](/images/fukuoka/fukuokashisawara/718effe06.jpg) [Switch shower] With water-saving function excellent in economy. Adjustment of height is also easily slide bar. ![Bathing-wash room. [Bathroom ventilation heating dryer] Your laundry on a rainy day, Equipped with effective bathroom ventilation dryer with a timer in the ventilation of the bathroom.](/images/fukuoka/fukuokashisawara/718effe19.jpg) [Bathroom ventilation heating dryer] Your laundry on a rainy day, Equipped with effective bathroom ventilation dryer with a timer in the ventilation of the bathroom. ![Bathing-wash room. [Powder Room] In a stylish texture, Design a functional storage was also considered in usability.](/images/fukuoka/fukuokashisawara/718effe08.jpg) [Powder Room] In a stylish texture, Design a functional storage was also considered in usability. ![Bathing-wash room. [Basin faucet] Adopt a hose-type lever the head is very handy to clean such as extending.](/images/fukuoka/fukuokashisawara/718effe17.jpg) [Basin faucet] Adopt a hose-type lever the head is very handy to clean such as extending. Toilet![Toilet. [toilet] Precisely because it toilet space to use many times a day, Equipped with a hand-washing counter, The rest room specification that combines beauty and functionality. Friendly and economical water-saving toilet environment, Clean design is also attractive.](/images/fukuoka/fukuokashisawara/718effe07.jpg) [toilet] Precisely because it toilet space to use many times a day, Equipped with a hand-washing counter, The rest room specification that combines beauty and functionality. Friendly and economical water-saving toilet environment, Clean design is also attractive. Balcony ・ terrace ・ Private garden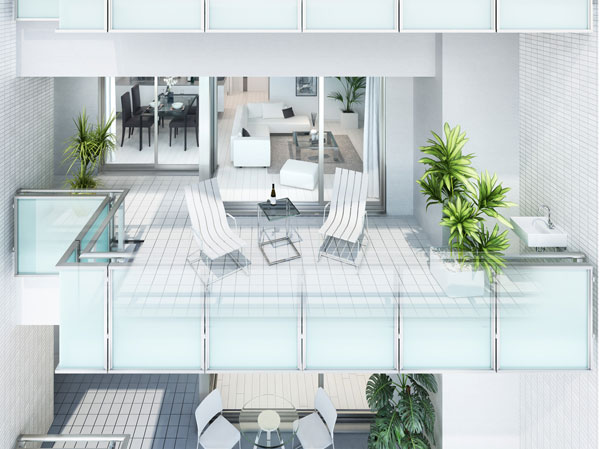 (Shared facilities ・ Common utility ・ Pet facility ・ Variety of services ・ Security ・ Earthquake countermeasures ・ Disaster-prevention measures ・ Building structure ・ Such as the characteristics of the building) Shared facilities![Shared facilities. [Exterior - Rendering] It is possible to hope the Momochi area, Various cultural facilities ・ Nature is aligned familiar nexus Muromi. 2-minute walk from the subway Airport Line "Muromi" station, Tenjin up to 11 minutes. Momochi Small (10 minute walk), Hundred along the way (11 minutes walk) Introduction, Rich educational environment but also is one of the charm. ※ The appearance Rendering, In fact a somewhat different in a composite of view photographs taken from the local 14th floor corresponds to the March 2012.](/images/fukuoka/fukuokashisawara/718efff04.jpg) [Exterior - Rendering] It is possible to hope the Momochi area, Various cultural facilities ・ Nature is aligned familiar nexus Muromi. 2-minute walk from the subway Airport Line "Muromi" station, Tenjin up to 11 minutes. Momochi Small (10 minute walk), Hundred along the way (11 minutes walk) Introduction, Rich educational environment but also is one of the charm. ※ The appearance Rendering, In fact a somewhat different in a composite of view photographs taken from the local 14th floor corresponds to the March 2012. ![Shared facilities. [Exterior Photos] Just move began in August "nexus Muromi". From the local to the subway Muromi Station is, 2-minute walk in a straight line. Likely to have daily commute becomes more comfortable.](/images/fukuoka/fukuokashisawara/718efff14.jpg) [Exterior Photos] Just move began in August "nexus Muromi". From the local to the subway Muromi Station is, 2-minute walk in a straight line. Likely to have daily commute becomes more comfortable. 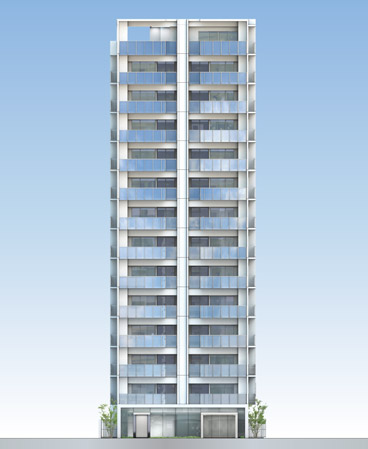 Exterior - Rendering 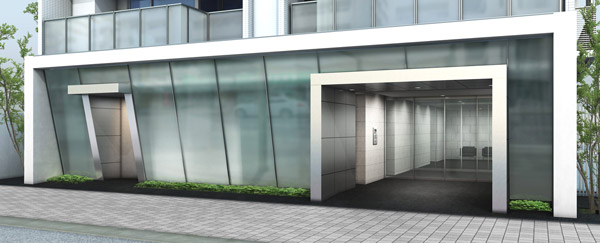 Entrance Rendering 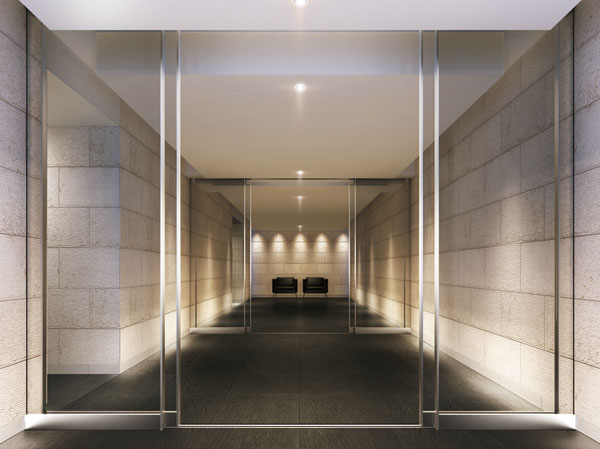 Entrance Hall Rendering Common utility![Common utility. [Electric vehicle charging facilities] Equipped with charging equipment that corresponds to the electric car-friendly environment. A built-in hand indicator lights make it easy to operate even with a key with a handle or at night in the door. It was also considered in the safety and usability. ※ Parking Lot 1 only](/images/fukuoka/fukuokashisawara/718efff16.jpg) [Electric vehicle charging facilities] Equipped with charging equipment that corresponds to the electric car-friendly environment. A built-in hand indicator lights make it easy to operate even with a key with a handle or at night in the door. It was also considered in the safety and usability. ※ Parking Lot 1 only Security![Security. [In over and over again stretched around barrier, Shut out the intruder] Since the event suspicious person is monitoring by security cameras even if intrusion, Prevent crime effect often miss some. These, Double, Security system provided on the triple will protect the peace of mind of everyone. (Security conceptual diagram)](/images/fukuoka/fukuokashisawara/718efff06.jpg) [In over and over again stretched around barrier, Shut out the intruder] Since the event suspicious person is monitoring by security cameras even if intrusion, Prevent crime effect often miss some. These, Double, Security system provided on the triple will protect the peace of mind of everyone. (Security conceptual diagram) ![Security. [Four-layer structure security system] Peace of mind ・ In order for you to send a secure life, Adopting the security system of the four-layer structure. Auto-lock of entrance, Elevator door is a non-contact key corresponding. It has established a double-lock key and the security sensor and more dwelling unit entrance door, It prevents suspicious person of intrusion in the quadruple of security. (Conceptual diagram)](/images/fukuoka/fukuokashisawara/718efff05.gif) [Four-layer structure security system] Peace of mind ・ In order for you to send a secure life, Adopting the security system of the four-layer structure. Auto-lock of entrance, Elevator door is a non-contact key corresponding. It has established a double-lock key and the security sensor and more dwelling unit entrance door, It prevents suspicious person of intrusion in the quadruple of security. (Conceptual diagram) ![Security. [Hands-free intercom] Visitors was confirmed by voice and image, Unlock the auto-lock of the entrance. Intercom can call at the touch of a button, You can respond smoothly even when or small children that both hands are busy. Also, Such as a fire or a suspicious person of intrusion, It will be announced at a very warning that an abnormality has occurred in the dwelling unit. (Same specifications)](/images/fukuoka/fukuokashisawara/718efff09.gif) [Hands-free intercom] Visitors was confirmed by voice and image, Unlock the auto-lock of the entrance. Intercom can call at the touch of a button, You can respond smoothly even when or small children that both hands are busy. Also, Such as a fire or a suspicious person of intrusion, It will be announced at a very warning that an abnormality has occurred in the dwelling unit. (Same specifications) ![Security. [Security with 24-hour monitoring system] 24hours ・ 365 days, If there was abnormal from common areas up to each dwelling unit, We have introduced a management system to perform the emergency of the corresponding. Such as equipment malfunction at a fire or gas leak or union portion is report, In the unlikely event of, Make the appropriate measures such as rushed to the scene, if necessary. (Conceptual diagram)](/images/fukuoka/fukuokashisawara/718efff02.gif) [Security with 24-hour monitoring system] 24hours ・ 365 days, If there was abnormal from common areas up to each dwelling unit, We have introduced a management system to perform the emergency of the corresponding. Such as equipment malfunction at a fire or gas leak or union portion is report, In the unlikely event of, Make the appropriate measures such as rushed to the scene, if necessary. (Conceptual diagram) ![Security. [surveillance camera] Installed security cameras in common areas such as elevators and parking. Monitoring a suspicious person ・ By recording, This serves to inhibit the intrusion. (Same specifications)](/images/fukuoka/fukuokashisawara/718efff10.jpg) [surveillance camera] Installed security cameras in common areas such as elevators and parking. Monitoring a suspicious person ・ By recording, This serves to inhibit the intrusion. (Same specifications) ![Security. [Chain gate] Adopting the chain gate to prevent trespassing in the parking lot. While riding in the car because it is remote-control, You can unlock. (Same specifications)](/images/fukuoka/fukuokashisawara/718efff08.jpg) [Chain gate] Adopting the chain gate to prevent trespassing in the parking lot. While riding in the car because it is remote-control, You can unlock. (Same specifications) Building structure![Building structure. [Excellent double-glazing of insulating effect] The opening of each room, Adopt a multi-layered glass, which combined two of flat glass. Layer of air between the glass enhances the heat insulating effect, Winter Masu re-connected to the energy saving without missing the warmth of the indoor to the outdoor. Also, You can also reduce the occurrence of condensation because less susceptible to the influence of the outside air temperature. (Conceptual diagram)](/images/fukuoka/fukuokashisawara/718efff20.jpg) [Excellent double-glazing of insulating effect] The opening of each room, Adopt a multi-layered glass, which combined two of flat glass. Layer of air between the glass enhances the heat insulating effect, Winter Masu re-connected to the energy saving without missing the warmth of the indoor to the outdoor. Also, You can also reduce the occurrence of condensation because less susceptible to the influence of the outside air temperature. (Conceptual diagram) ![Building structure. [Sound insulation sash to protect the tranquility] Sound insulation sash (T-1 grade) adopted, To further avenue (Meiji-dori) side, It was provided with the sash of the excellent T-2 grade sound insulation. (Conceptual diagram) ※ T-1 grade: in the sound insulation grade prescribed in JIS (Japanese Industrial Standards), 25dB of sound insulation performance ※ T-2 grade: in the sound insulation grade prescribed in JIS (Japanese Industrial Standards), 30dB of sound insulation performance](/images/fukuoka/fukuokashisawara/718efff11.jpg) [Sound insulation sash to protect the tranquility] Sound insulation sash (T-1 grade) adopted, To further avenue (Meiji-dori) side, It was provided with the sash of the excellent T-2 grade sound insulation. (Conceptual diagram) ※ T-1 grade: in the sound insulation grade prescribed in JIS (Japanese Industrial Standards), 25dB of sound insulation performance ※ T-2 grade: in the sound insulation grade prescribed in JIS (Japanese Industrial Standards), 30dB of sound insulation performance ![Building structure. [24-hour ventilation system to keep the clean air environment] Be left closed the window, Constantly adopt the 24-hour ventilation system that fresh air is written to take from the air supply passage. Keep the indoor environment to always comfortable state. In addition, since air does not staying, Not ac- cumulate moisture and smell, You can spend comfortably. (Conceptual diagram)](/images/fukuoka/fukuokashisawara/718efff01.jpg) [24-hour ventilation system to keep the clean air environment] Be left closed the window, Constantly adopt the 24-hour ventilation system that fresh air is written to take from the air supply passage. Keep the indoor environment to always comfortable state. In addition, since air does not staying, Not ac- cumulate moisture and smell, You can spend comfortably. (Conceptual diagram) ![Building structure. [Double reinforcement to enhance the strength ・ Welding closed hoop] In order to increase the strength of the precursor, Construction of the double reinforcement to partner to double the structure on the critical wall and slab reinforcement. Welding closed hoop in the band muscles of the concrete pillar has adopted a (high-strength rebar used in part). Also, Concrete to be used in the upper building structures is, In order to ensure a dense and sufficient strength, The amount of water incorporated in the cement have been limited to less than 50%. (Conceptual diagram)](/images/fukuoka/fukuokashisawara/718efff07.jpg) [Double reinforcement to enhance the strength ・ Welding closed hoop] In order to increase the strength of the precursor, Construction of the double reinforcement to partner to double the structure on the critical wall and slab reinforcement. Welding closed hoop in the band muscles of the concrete pillar has adopted a (high-strength rebar used in part). Also, Concrete to be used in the upper building structures is, In order to ensure a dense and sufficient strength, The amount of water incorporated in the cement have been limited to less than 50%. (Conceptual diagram) ![Building structure. [Solid ground firmly support the building] The firm support ground of under about 10m from the surface of the earth, Burying the cast-in-place concrete pile. Linked strongly with the rigid support ground, We will firmly support the building. (Conceptual diagram)](/images/fukuoka/fukuokashisawara/718efff15.jpg) [Solid ground firmly support the building] The firm support ground of under about 10m from the surface of the earth, Burying the cast-in-place concrete pile. Linked strongly with the rigid support ground, We will firmly support the building. (Conceptual diagram) ![Building structure. [Sound insulation partition wall to reduce the water sound ・ Drainage equipment] On the wall of the portion of water around and the room is in contact with the, As far as possible, ceiling ・ On the floor of both until the slab paste the plasterboard Works, By winding the glass wool in the drainage pipe, It has been improved silencing effect. (Conceptual diagram)](/images/fukuoka/fukuokashisawara/718efff18.gif) [Sound insulation partition wall to reduce the water sound ・ Drainage equipment] On the wall of the portion of water around and the room is in contact with the, As far as possible, ceiling ・ On the floor of both until the slab paste the plasterboard Works, By winding the glass wool in the drainage pipe, It has been improved silencing effect. (Conceptual diagram) ![Building structure. [Void slabs to produce a comfortable space ・ Double floor structure] In order to create a spacious space, Adopted Void Slab construction method does not go out a small beam in the room. further, By a double floor structure subjected to a floor finish by providing a support leg with a vibration-proof rubber on the floor of the concrete slab, Relieve transmitted or vibration of living sound to the lower floor. (Conceptual diagram)](/images/fukuoka/fukuokashisawara/718efff17.gif) [Void slabs to produce a comfortable space ・ Double floor structure] In order to create a spacious space, Adopted Void Slab construction method does not go out a small beam in the room. further, By a double floor structure subjected to a floor finish by providing a support leg with a vibration-proof rubber on the floor of the concrete slab, Relieve transmitted or vibration of living sound to the lower floor. (Conceptual diagram) ![Building structure. [Fireproof sound insulation Tosakaikabe in consideration of the safety and soundproofing] In consideration to soundproof the house of safety, Adopt a fireproof sound insulation dry wall to wall between the adjacent dwelling unit is. It features the sound insulation performance is higher than the company's traditional Tosakai wall. (Conceptual diagram)](/images/fukuoka/fukuokashisawara/718efff12.gif) [Fireproof sound insulation Tosakaikabe in consideration of the safety and soundproofing] In consideration to soundproof the house of safety, Adopt a fireproof sound insulation dry wall to wall between the adjacent dwelling unit is. It features the sound insulation performance is higher than the company's traditional Tosakai wall. (Conceptual diagram) Surrounding environment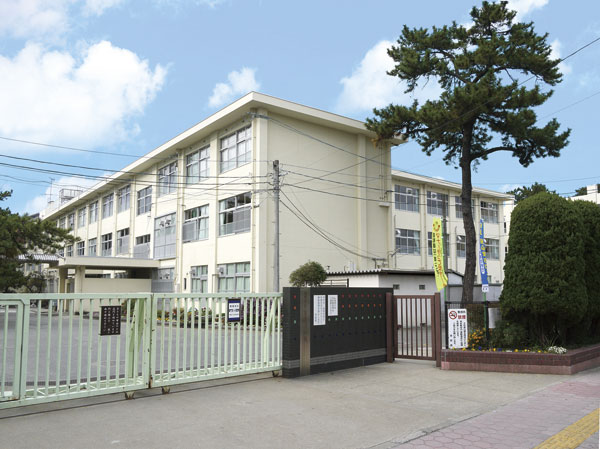 Momochi elementary school (about 730m / A 10-minute walk) 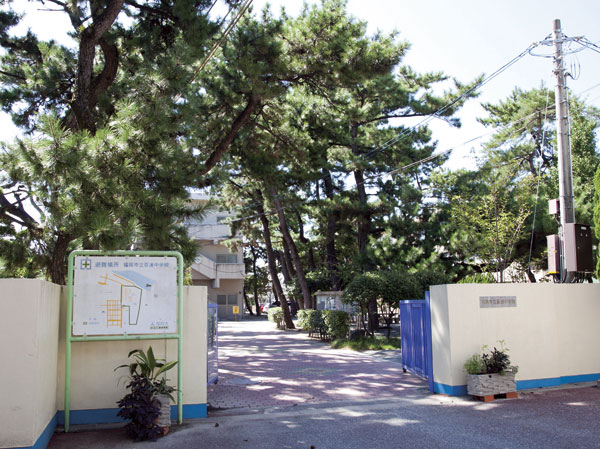 Momochi junior high school (about 830m / 11-minute walk) 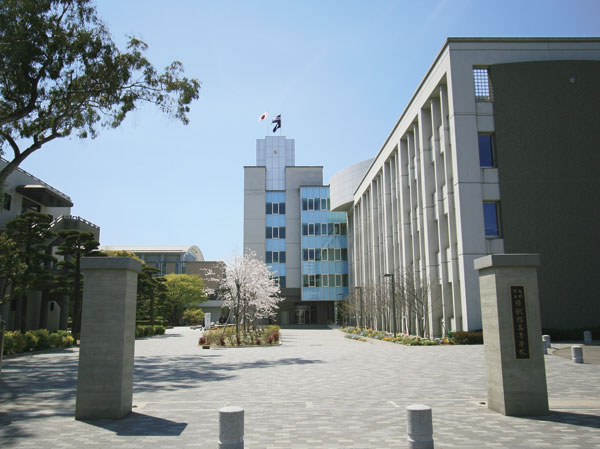 Osamu 猷館 high school (about 1130m / A 15-minute walk) 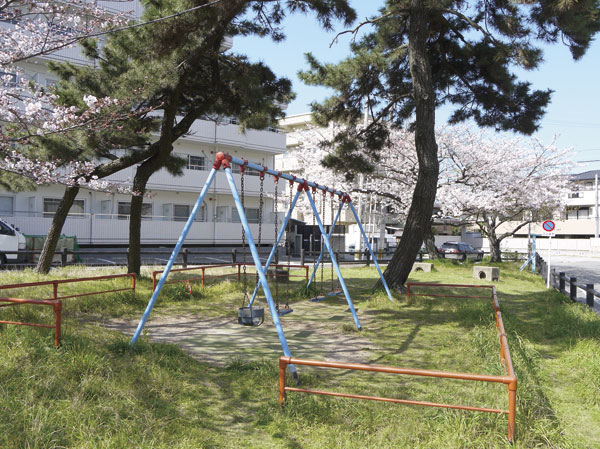 Muromi park (about 100m / A 2-minute walk) 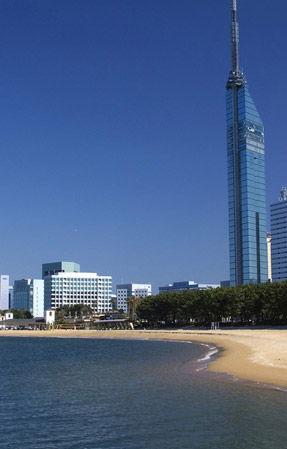 Momochi Seaside Park (about 2400m / Car about 4 minutes) 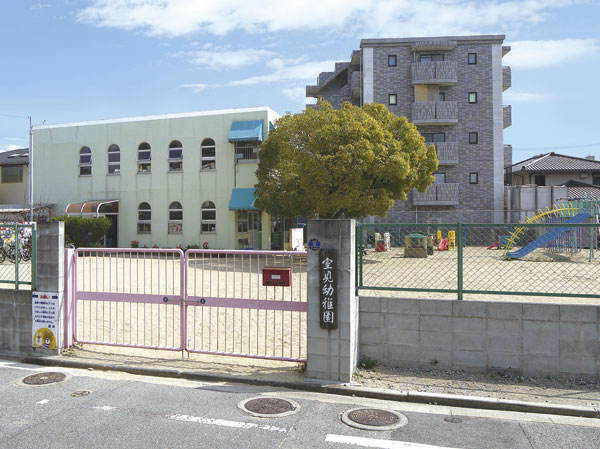 Muromi kindergarten (about 150m / A 2-minute walk) 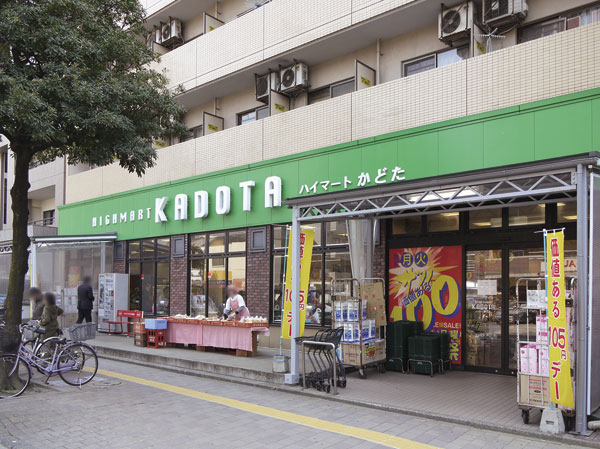 Hi-Mart Kadota (about 80m / 1-minute walk) ![Surrounding environment. Marinoa Fukuoka [outlet mall] (About 2750m ・ Car about 5 minutes)](/images/fukuoka/fukuokashisawara/718effl13.jpg) Marinoa Fukuoka [outlet mall] (About 2750m ・ Car about 5 minutes) 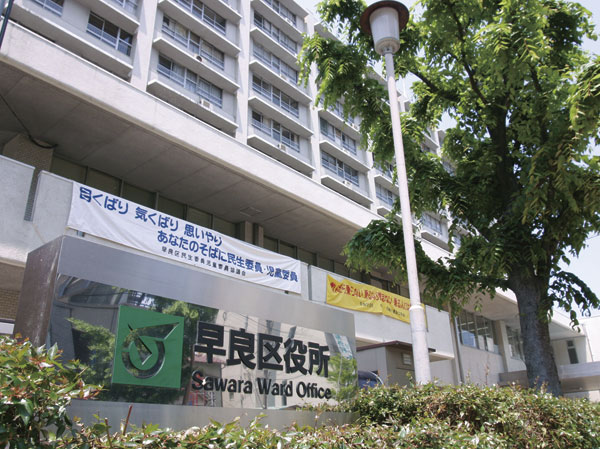 Spanish mackerel ward office (about 600m / An 8-minute walk) 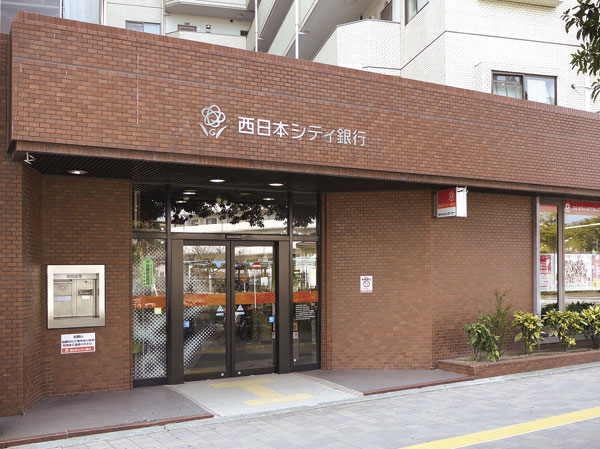 Nishi-Nippon City Bank Muromi branch (about 190m / A 3-minute walk) 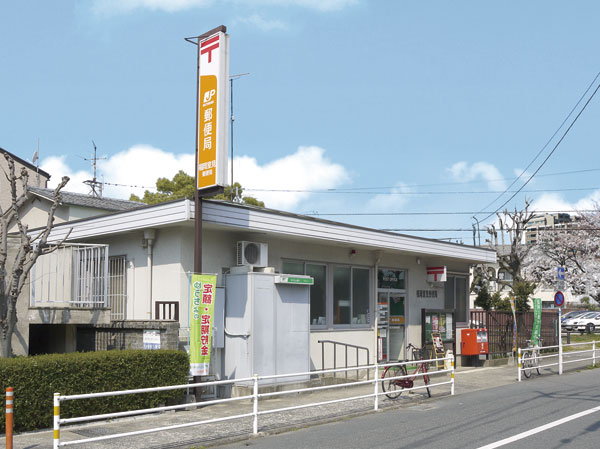 Muromi post office (about 160m / A 2-minute walk) 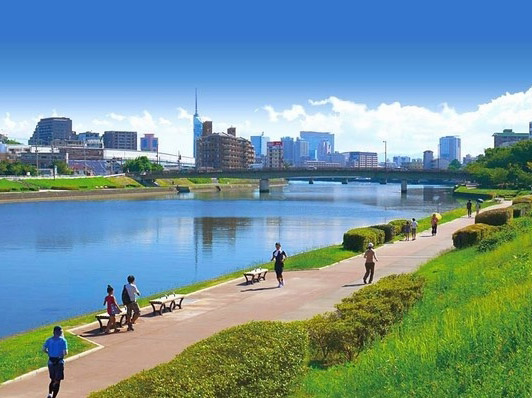 Muromi green space (a 4-minute walk / About 270m) 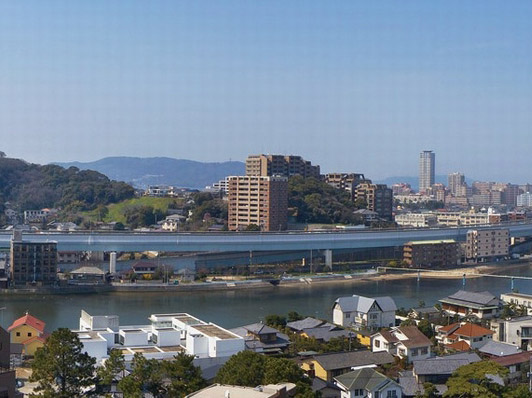 The upper floors, Enjoy the open-minded view overlooking the Atagohama and Muromi. Even the lower floors of the plan, By providing a balcony on both sides of the north-south, It increases the sense of openness, ventilation ・ Northwest from the point of lighting can be firmly secured attractive (March 2012 local 14th floor equivalent, Which was joined a panoramic photograph of the west direction, Slightly different from the actual appearance. View by the dwelling unit is unlike, Surrounding environment ・ View might change in the future) Floor: 4LDK, occupied area: 93.69 sq m, Price: 39,400,000 yen ・ 41,500,000 yen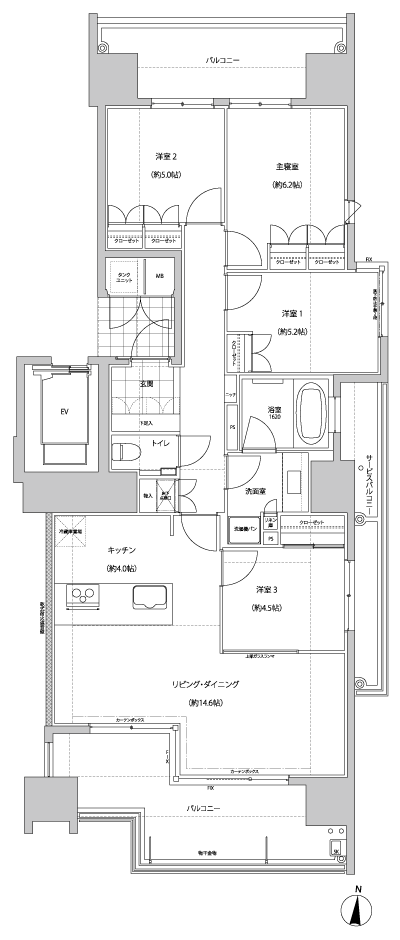 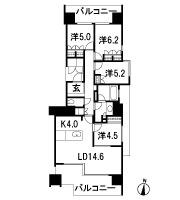 Location | ||||||||||||||||||||||||||||||||||||||||||||||||||||||||||||||||||||||||||||||||||||||||||||||||||||||