Investing in Japanese real estate
2013
25.6 million yen ~ 35,500,000 yen, 3LDK ・ 4LDK, 72.27 sq m ~ 90.1 sq m
New Apartments » Kyushu » Fukuoka Prefecture » Sawara-ku 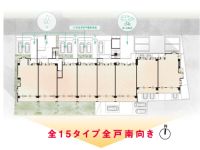
Buildings and facilities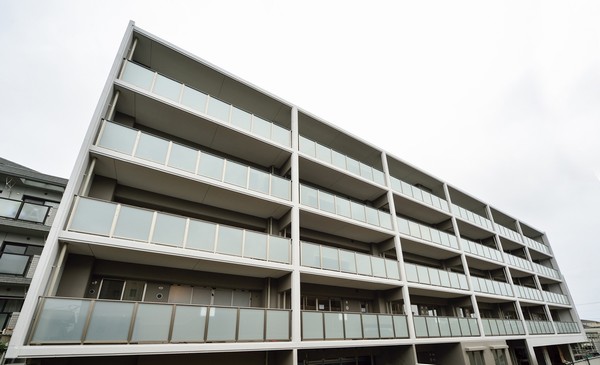 While penetration in mature streets of the residential area unique, To produce a once-in-a-lifetime pride of, Total units 31 House ・ Sophisticated form of low-rise five-storey. (appearance / June 2013 shooting) 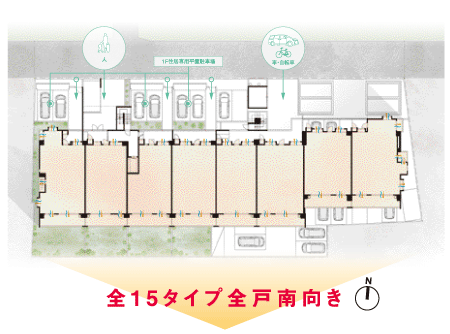 Taking advantage of the big open grounds shape on the south side, ventilation ・ Realize all houses south-facing residential building blessed with lighting of. Full of sense of openness, It offers a variety of dwelling unit plan. It introduced a walking car isolation design the entrance approach, Installed security cameras in place on site. Support the coexistence of the pet equipment, such as, Consideration in the dwelling who eyes will not let underserved to the land plan. (Site layout) Room and equipment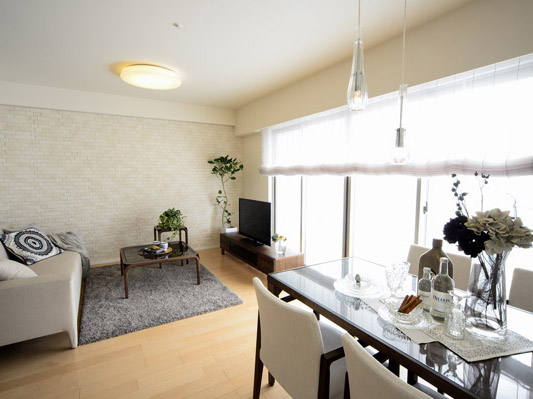 living ・ Dining was settled comfortably appropriate to spend the time of the family hearthstone space. Increases the continuity of the balcony if Akehanate the center open sash, You can enjoy the open feeling of the outdoors (taken at A-type building in the model room) Buildings and facilities![Buildings and facilities. Management personnel stationed (month ~ Gold 13:00 ~ 18:00). Management personnel to resident who watched the children go home, Encouraging as far as the particular child-rearing family. Also, Is a big point also cleaning that be prudent by the management staff. further, Attentive equipment, such as ・ Specification is also attractive. [In the entrance AED (automated external defibrillator)] [Entrance BGM] [Pet foot washing place] [Communal toilet] [DIY Loan] [Delivery Box] [vending machine] (Photo image)](/images/fukuoka/fukuokashisawara/1454e2s02.jpg) Management personnel stationed (month ~ Gold 13:00 ~ 18:00). Management personnel to resident who watched the children go home, Encouraging as far as the particular child-rearing family. Also, Is a big point also cleaning that be prudent by the management staff. further, Attentive equipment, such as ・ Specification is also attractive. [In the entrance AED (automated external defibrillator)] [Entrance BGM] [Pet foot washing place] [Communal toilet] [DIY Loan] [Delivery Box] [vending machine] (Photo image) Surrounding environment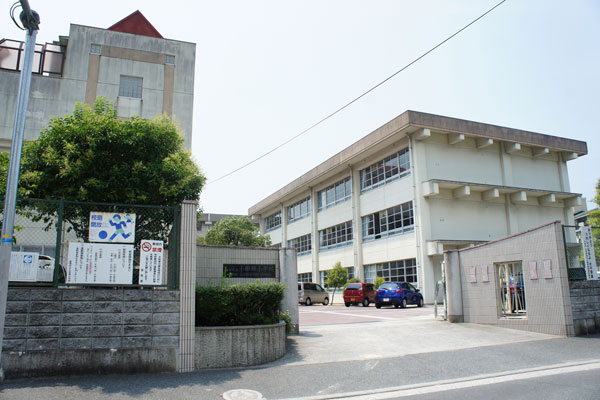 Kotabe elementary school 6-minute walk (480m) 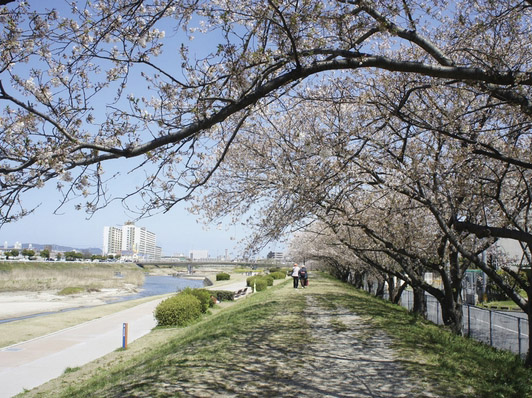 Muromi riverside (300m ・ 4-minute walk) Living![Living. [Center open sash] Living room facing the balcony ・ The dining, It has adopted the center open sash that large openings can be realized. Invited to the residence of the natural breath, It brings a sense of relief that moisture to the living. ※ Except for the part type (conceptual diagram)](/images/fukuoka/fukuokashisawara/1454e2e01.gif) [Center open sash] Living room facing the balcony ・ The dining, It has adopted the center open sash that large openings can be realized. Invited to the residence of the natural breath, It brings a sense of relief that moisture to the living. ※ Except for the part type (conceptual diagram) ![Living. [living ・ dining] Center open sash is adopted which can be opened greatly windows from the center to the left and right, Continuity with the balcony if Akehanate increases (B type building in the model room)](/images/fukuoka/fukuokashisawara/1454e2e02.jpg) [living ・ dining] Center open sash is adopted which can be opened greatly windows from the center to the left and right, Continuity with the balcony if Akehanate increases (B type building in the model room) Kitchen![Kitchen. [kitchen] More convenient every day of the cooking time to decorate the table of the family. More comfortably. Including the top plate counter of artificial marble, Stylish kitchen finished carefully to detail. To enrich the equipment to support the cooking and clean up, Of course, the functional, It stuck to the beauty of the design. (A type building in the model room)](/images/fukuoka/fukuokashisawara/1454e2e07.jpg) [kitchen] More convenient every day of the cooking time to decorate the table of the family. More comfortably. Including the top plate counter of artificial marble, Stylish kitchen finished carefully to detail. To enrich the equipment to support the cooking and clean up, Of course, the functional, It stuck to the beauty of the design. (A type building in the model room) ![Kitchen. [Free space of Mrs.] Near the kitchen, Installed Mrs. Corner. Firmly support the day-to-day work scene of busy Mrs.. A casual commitment stood in the woman's point of view, For us quality changed the time to support the every day. ( ※ B, H, I, K, L type) ※ Less than, In all indoor photo thing stingray Rick style Mansion Gallery West, Facility ・ Specifications, etc. You can check. The room is different from the one of this sale.](/images/fukuoka/fukuokashisawara/1454e2e08.jpg) [Free space of Mrs.] Near the kitchen, Installed Mrs. Corner. Firmly support the day-to-day work scene of busy Mrs.. A casual commitment stood in the woman's point of view, For us quality changed the time to support the every day. ( ※ B, H, I, K, L type) ※ Less than, In all indoor photo thing stingray Rick style Mansion Gallery West, Facility ・ Specifications, etc. You can check. The room is different from the one of this sale. ![Kitchen. [Back door with a kitchen that you can enter and exit directly on the balcony] It provided with a back door that you can enter and exit directly to the balcony, Bright balcony kitchen. Through refreshing wind, Clean full of a feeling of space. ( ※ A, B, H, I, J, K, L, M type)](/images/fukuoka/fukuokashisawara/1454e2e09.jpg) [Back door with a kitchen that you can enter and exit directly on the balcony] It provided with a back door that you can enter and exit directly to the balcony, Bright balcony kitchen. Through refreshing wind, Clean full of a feeling of space. ( ※ A, B, H, I, J, K, L, M type) ![Kitchen. [Kitchen lower receiving] All has become to sliding. In an efficient storage, Heavy can be out in the easier ones and the back of the thing, Also up storage capacity. You can show the kitchen clean leisurely.](/images/fukuoka/fukuokashisawara/1454e2e10.jpg) [Kitchen lower receiving] All has become to sliding. In an efficient storage, Heavy can be out in the easier ones and the back of the thing, Also up storage capacity. You can show the kitchen clean leisurely. ![Kitchen. [Under-counter storage] It was also provided with a storage space of the room under the kitchen counter. You can show clean around the kitchen.](/images/fukuoka/fukuokashisawara/1454e2e11.jpg) [Under-counter storage] It was also provided with a storage space of the room under the kitchen counter. You can show clean around the kitchen. ![Kitchen. [Wide glass top gas table] With double-sided grill burning on both sides of the fish at the same time, Wide glass top gas table multi-function I'm glad that the touch method of operation, Easy to clean.](/images/fukuoka/fukuokashisawara/1454e2e20.jpg) [Wide glass top gas table] With double-sided grill burning on both sides of the fish at the same time, Wide glass top gas table multi-function I'm glad that the touch method of operation, Easy to clean. Bathing-wash room![Bathing-wash room. [Bathroom] Bathroom attentive consideration to be able to enjoy the bus time to obtain a luxurious relaxation. We bathroom panel of chic design oozes a sense of quality is adopted.](/images/fukuoka/fukuokashisawara/1454e2e12.jpg) [Bathroom] Bathroom attentive consideration to be able to enjoy the bus time to obtain a luxurious relaxation. We bathroom panel of chic design oozes a sense of quality is adopted. ![Bathing-wash room. [Eco Jaws] Re-using the heat that has been discharged to the outside far, It is energy-saving hot water supply system as much as possible can be efficiently use good energy. Because to cut unnecessary waste heat will also contribute to reducing the CO2 global warming prevention. In addition, since it is less likely to be heated by gas, It is the corner economically less gas usage. (Conceptual diagram)](/images/fukuoka/fukuokashisawara/1454e2e13.gif) [Eco Jaws] Re-using the heat that has been discharged to the outside far, It is energy-saving hot water supply system as much as possible can be efficiently use good energy. Because to cut unnecessary waste heat will also contribute to reducing the CO2 global warming prevention. In addition, since it is less likely to be heated by gas, It is the corner economically less gas usage. (Conceptual diagram) ![Bathing-wash room. [Unit bathroom select] Simple beauty that takes advantage of the structure of the surface. Since the swash apron that gently angled, And straight tub made of FRP that can be used widely the washing place, Friendly form to fit the body. Since the oblique apron that gently angled, You can select from the widely used two types of bow-type tub made of FRP the washing place.](/images/fukuoka/fukuokashisawara/1454e2e14.gif) [Unit bathroom select] Simple beauty that takes advantage of the structure of the surface. Since the swash apron that gently angled, And straight tub made of FRP that can be used widely the washing place, Friendly form to fit the body. Since the oblique apron that gently angled, You can select from the widely used two types of bow-type tub made of FRP the washing place. ![Bathing-wash room. [Otobasu (reheating)] Otobasu dated Reheating function. Reheating in one switch, You can keep warm and.](/images/fukuoka/fukuokashisawara/1454e2e15.jpg) [Otobasu (reheating)] Otobasu dated Reheating function. Reheating in one switch, You can keep warm and. ![Bathing-wash room. [Side step counter] With counter sink bowl are integrated. Come in handy as shelter, such as wet soap, OK it is flowed directly with water.](/images/fukuoka/fukuokashisawara/1454e2e16.jpg) [Side step counter] With counter sink bowl are integrated. Come in handy as shelter, such as wet soap, OK it is flowed directly with water. Toilet![Toilet. [Tornado cleaning] Evenly turning the bowl surface water flow, such as swirling. Persistent dirt all round you uprooted rinse. (Conceptual diagram)](/images/fukuoka/fukuokashisawara/1454e2e17.gif) [Tornado cleaning] Evenly turning the bowl surface water flow, such as swirling. Persistent dirt all round you uprooted rinse. (Conceptual diagram) Balcony ・ terrace ・ Private garden![balcony ・ terrace ・ Private garden. [balcony] It adopted some glass on the balcony of the handrail, It has been improved the lighting of a sense of openness. Center open sash is living also enhanced sense of unity of space ・ As an extension space of the dining, Such as a place to further relax, Repeat time along with the personality of the person live.](/images/fukuoka/fukuokashisawara/1454e2e06.jpg) [balcony] It adopted some glass on the balcony of the handrail, It has been improved the lighting of a sense of openness. Center open sash is living also enhanced sense of unity of space ・ As an extension space of the dining, Such as a place to further relax, Repeat time along with the personality of the person live. Receipt![Receipt. [Footwear input] Neat summarized and family shoes and umbrella, Small drawer even footwear high the installed storage capacity input. It keeps beautifully around the entrance.](/images/fukuoka/fukuokashisawara/1454e2e05.jpg) [Footwear input] Neat summarized and family shoes and umbrella, Small drawer even footwear high the installed storage capacity input. It keeps beautifully around the entrance. ![Receipt. [Compartment] Hallway and living room ・ Such as the dining, We established the things input. Handy shelves with a plate that can be used according to the store size. ( ※ B, G, H, J, K, L, N, O type)](/images/fukuoka/fukuokashisawara/1454e2e19.jpg) [Compartment] Hallway and living room ・ Such as the dining, We established the things input. Handy shelves with a plate that can be used according to the store size. ( ※ B, G, H, J, K, L, N, O type) Interior![Interior. [Private room] Private rooms are of course as a children's room that Hagukumeru a child's sense of independence, Western-style to be able to spend comfortably as a hobby room and DEN to be immersed in their own world.](/images/fukuoka/fukuokashisawara/1454e2e03.jpg) [Private room] Private rooms are of course as a children's room that Hagukumeru a child's sense of independence, Western-style to be able to spend comfortably as a hobby room and DEN to be immersed in their own world. ![Interior. [Entrance] Automatically lights up when the unit detects a movement of people ・ Go out, Since the auto light is installed with motion sensors, There is no need to find a switch during the night of returning home. Entrance floor and Agarikamachi has luxury floating marble tile is adopted.](/images/fukuoka/fukuokashisawara/1454e2e04.jpg) [Entrance] Automatically lights up when the unit detects a movement of people ・ Go out, Since the auto light is installed with motion sensors, There is no need to find a switch during the night of returning home. Entrance floor and Agarikamachi has luxury floating marble tile is adopted. Other![Other. [Science Water] Speaking of water purifier, But to set up for each point in the kitchen and the required location, such as the bathroom was the general, All Kiyoshikatsu water system Central Kiyoshikatsu water dispenser "Science Water" is the kitchen, of course bath ・ shower ・ Toilet, etc., Hesi dividing the unwanted material from all of the tap water, safety ・ This is a system to deliver clean water Kiyoshikatsu of peace of mind. (Conceptual diagram)](/images/fukuoka/fukuokashisawara/1454e2e18.gif) [Science Water] Speaking of water purifier, But to set up for each point in the kitchen and the required location, such as the bathroom was the general, All Kiyoshikatsu water system Central Kiyoshikatsu water dispenser "Science Water" is the kitchen, of course bath ・ shower ・ Toilet, etc., Hesi dividing the unwanted material from all of the tap water, safety ・ This is a system to deliver clean water Kiyoshikatsu of peace of mind. (Conceptual diagram) Pet![Pet. [Pets are allowed up to two animals] Packed with ideas for living together with pets. ※ Pet type, There is a limit to the size, etc.. (An example of a frog pets)](/images/fukuoka/fukuokashisawara/1454e2f19.jpg) [Pets are allowed up to two animals] Packed with ideas for living together with pets. ※ Pet type, There is a limit to the size, etc.. (An example of a frog pets) Variety of services![Variety of services. [Delivery Box] Set up a convenient and secure delivery box even when absent. (Same specifications)](/images/fukuoka/fukuokashisawara/1454e2f18.jpg) [Delivery Box] Set up a convenient and secure delivery box even when absent. (Same specifications) Security![Security. [auto lock] It has established the auto-lock to the common area in order to enhance the entrance security in the apartment. (Conceptual diagram)](/images/fukuoka/fukuokashisawara/1454e2f11.gif) [auto lock] It has established the auto-lock to the common area in order to enhance the entrance security in the apartment. (Conceptual diagram) ![Security. [24 hours management security system] As you spend every day with peace of mind to those who are you live, Introducing a multi-function centralized online monitoring system according to Kei to the introduction of advanced technology Co., Ltd.. Receiving a signal from the equipment installed monitoring panel in the apartment, This is a system that monitors the abnormality of the fire and equipment. By any chance, When abnormality is sensed, I rushed quickly guards from the nearest center. Because it equipped with the system to support the safety of your family over a period of 24 hours a day, 365 days a year, You can enjoy freely the day-to-day. (With regard to the security system of each dwelling unit is a separate contract. )(image)](/images/fukuoka/fukuokashisawara/1454e2f12.jpg) [24 hours management security system] As you spend every day with peace of mind to those who are you live, Introducing a multi-function centralized online monitoring system according to Kei to the introduction of advanced technology Co., Ltd.. Receiving a signal from the equipment installed monitoring panel in the apartment, This is a system that monitors the abnormality of the fire and equipment. By any chance, When abnormality is sensed, I rushed quickly guards from the nearest center. Because it equipped with the system to support the safety of your family over a period of 24 hours a day, 365 days a year, You can enjoy freely the day-to-day. (With regard to the security system of each dwelling unit is a separate contract. )(image) ![Security. [Dimple key] Adopted dimple key state-of-the-art with excellent incorrect lock prevention, such as picking and violence unlocking. Also, Key system that can be unlocked by simply holding the non-contact key to the sensor portion of the entrance also adopted. This is useful can be immediately unlocked also, such as when a lot of luggage. (Conceptual diagram)](/images/fukuoka/fukuokashisawara/1454e2f13.gif) [Dimple key] Adopted dimple key state-of-the-art with excellent incorrect lock prevention, such as picking and violence unlocking. Also, Key system that can be unlocked by simply holding the non-contact key to the sensor portion of the entrance also adopted. This is useful can be immediately unlocked also, such as when a lot of luggage. (Conceptual diagram) ![Security. [Monitor with intercom] The video with a monitor that you can catch the face and figure of the visitors in the video. (Same specifications)](/images/fukuoka/fukuokashisawara/1454e2f14.gif) [Monitor with intercom] The video with a monitor that you can catch the face and figure of the visitors in the video. (Same specifications) ![Security. [Elevator TV monitor] You can see the inside of the elevator. (Same specifications)](/images/fukuoka/fukuokashisawara/1454e2f17.jpg) [Elevator TV monitor] You can see the inside of the elevator. (Same specifications) Features of the building![Features of the building. [Entrance approach] Like come welled up the joy and pride of the things that live here, Creating a stylish entrance approach drifting sense of quality. Profound feeling a certain wall and stylish wood grain of the louver of the marble is beautiful harmony leading to a fine peace. (July 2013 shooting)](/images/fukuoka/fukuokashisawara/1454e2f06.jpg) [Entrance approach] Like come welled up the joy and pride of the things that live here, Creating a stylish entrance approach drifting sense of quality. Profound feeling a certain wall and stylish wood grain of the louver of the marble is beautiful harmony leading to a fine peace. (July 2013 shooting) Earthquake ・ Disaster-prevention measures![earthquake ・ Disaster-prevention measures. [Seismic door frame] Adopt a seismic door frame to facilitate also the opening of the door is distorted frame of the entrance door at the time of any chance of an earthquake. (Conceptual diagram)](/images/fukuoka/fukuokashisawara/1454e2f08.gif) [Seismic door frame] Adopt a seismic door frame to facilitate also the opening of the door is distorted frame of the entrance door at the time of any chance of an earthquake. (Conceptual diagram) Building structure![Building structure. [Double floor ・ Double ceiling] It has adopted a double-floor structure that takes into account the sound insulation between the concrete slab and flooring. By performing the equipment piping in double floor and double ceiling in the space, Improve maintenance properties such as piping. Such as the relocation of equipment due to the lighting position and floor plans change, It is correspondence easy system for future renovation. (Conceptual diagram)](/images/fukuoka/fukuokashisawara/1454e2f01.gif) [Double floor ・ Double ceiling] It has adopted a double-floor structure that takes into account the sound insulation between the concrete slab and flooring. By performing the equipment piping in double floor and double ceiling in the space, Improve maintenance properties such as piping. Such as the relocation of equipment due to the lighting position and floor plans change, It is correspondence easy system for future renovation. (Conceptual diagram) ![Building structure. [High sound insulation performance] Concrete floor slab thickness is about 275mm ~ Ensure the 300mm. Also a double structure in consideration for sound insulation ceiling, And it reduces the life noise of the upper and lower floors. (Conceptual diagram)](/images/fukuoka/fukuokashisawara/1454e2f02.gif) [High sound insulation performance] Concrete floor slab thickness is about 275mm ~ Ensure the 300mm. Also a double structure in consideration for sound insulation ceiling, And it reduces the life noise of the upper and lower floors. (Conceptual diagram) ![Building structure. [Soundproof sash] In order to ensure a quiet and comfortable living room environment, Adopt a high sound insulation T-1 grade soundproof sash in the window. Outdoor sound has a 25dB (decibels) low suppress performance. (Conceptual diagram)](/images/fukuoka/fukuokashisawara/1454e2f03.gif) [Soundproof sash] In order to ensure a quiet and comfortable living room environment, Adopt a high sound insulation T-1 grade soundproof sash in the window. Outdoor sound has a 25dB (decibels) low suppress performance. (Conceptual diagram) ![Building structure. [Double-glazing] This will make it harder to generate dew condensation by shielding the outdoor cold air in the air layer that is sealed between two glass. (Conceptual diagram)](/images/fukuoka/fukuokashisawara/1454e2f04.gif) [Double-glazing] This will make it harder to generate dew condensation by shielding the outdoor cold air in the air layer that is sealed between two glass. (Conceptual diagram) ![Building structure. [Hollow slab structure and plated type structure] Of the floor structure 275mm ~ Increase the rigidity of the floor by adopting a hollow slab construction method of 300mm thickness, We were able to eliminate the small beam to produce a feeling of pressure into the residence. By also adopting a combination of excellent plated type structure to sound insulation and elasticity, It grants a high level noise design. (Conceptual diagram)](/images/fukuoka/fukuokashisawara/1454e2f05.jpg) [Hollow slab structure and plated type structure] Of the floor structure 275mm ~ Increase the rigidity of the floor by adopting a hollow slab construction method of 300mm thickness, We were able to eliminate the small beam to produce a feeling of pressure into the residence. By also adopting a combination of excellent plated type structure to sound insulation and elasticity, It grants a high level noise design. (Conceptual diagram) ![Building structure. [Double reinforcement] In the process of assembling a rebar in a grid-like or box-like, The main floor ・ Structure of the wall is to double distribution muscle to partner the rebar to the double structure. It is an excellent structure to seismic durability. (Outer wall wall thickness of 150mm is staggered Reinforcement) (conceptual diagram)](/images/fukuoka/fukuokashisawara/1454e2f07.gif) [Double reinforcement] In the process of assembling a rebar in a grid-like or box-like, The main floor ・ Structure of the wall is to double distribution muscle to partner the rebar to the double structure. It is an excellent structure to seismic durability. (Outer wall wall thickness of 150mm is staggered Reinforcement) (conceptual diagram) ![Building structure. [Outer wall structure] The concrete of the outer wall of 150mm thickness, Adopt a foaming rigid urethane foam and plasterboard, More thermal insulation properties ・ Was a structure to improve the sound insulation. (Conceptual diagram)](/images/fukuoka/fukuokashisawara/1454e2f09.gif) [Outer wall structure] The concrete of the outer wall of 150mm thickness, Adopt a foaming rigid urethane foam and plasterboard, More thermal insulation properties ・ Was a structure to improve the sound insulation. (Conceptual diagram) ![Building structure. [Tosakaikabe structure] The wall thickness of the adjacent dwelling unit is about 180 ~ It was made 200mm. Strength and earthquake resistance and, Was conscious living sound anxious from the adjacent dwelling unit. (Conceptual diagram)](/images/fukuoka/fukuokashisawara/1454e2f10.gif) [Tosakaikabe structure] The wall thickness of the adjacent dwelling unit is about 180 ~ It was made 200mm. Strength and earthquake resistance and, Was conscious living sound anxious from the adjacent dwelling unit. (Conceptual diagram) Other![Other. [Held an event for the rich community formation] Alliance Services in charge of the management Co., Ltd., Day-to-day management business, Regular maintenance of equipment, As well as management assistance of the management association, Such as events for the condominium community formation, Us with finely support. (Event Example: Christmas tree and Tanabata (photo), Various workshops, Such as the renovation Consultation)](/images/fukuoka/fukuokashisawara/1454e2f16.jpg) [Held an event for the rich community formation] Alliance Services in charge of the management Co., Ltd., Day-to-day management business, Regular maintenance of equipment, As well as management assistance of the management association, Such as events for the condominium community formation, Us with finely support. (Event Example: Christmas tree and Tanabata (photo), Various workshops, Such as the renovation Consultation) Surrounding environment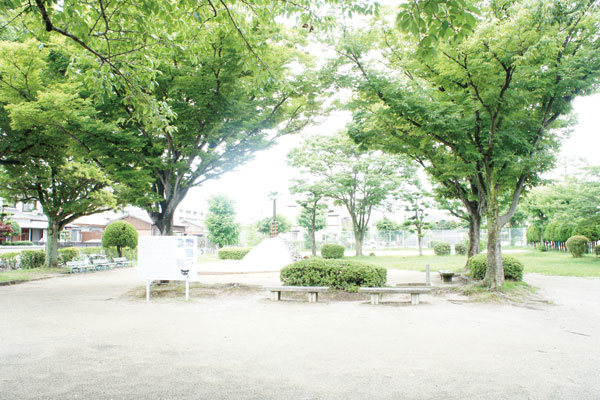 Kotabe Nishikoen (70m / 1-minute walk) 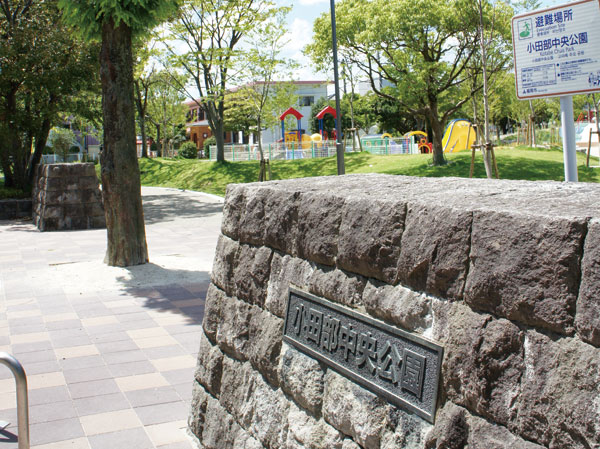 Kotabe central park (160m / A 2-minute walk) 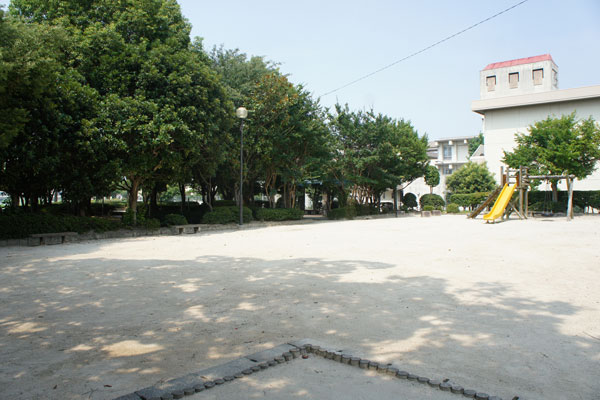 Muromi riverside park (green square) (460m / 6-minute walk) 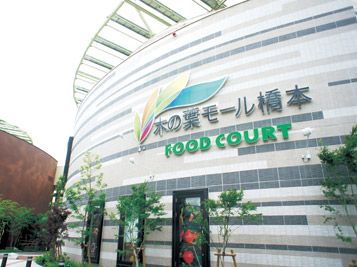 Konoha Mall Hashimoto (3300m / Car about 5 minutes) 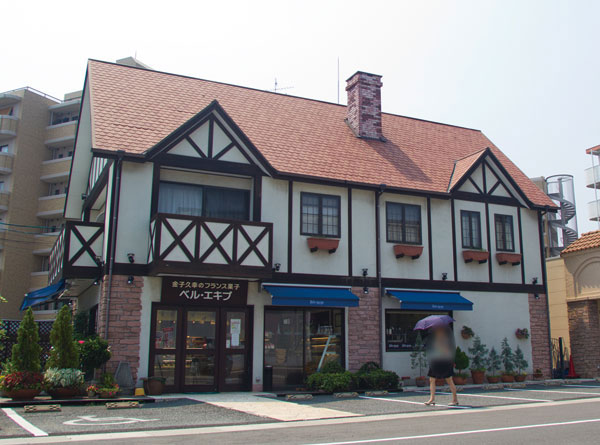 Bell ・ Ekipu (480m / 6-minute walk) 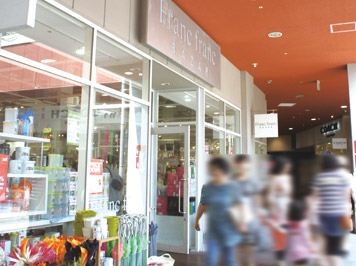 Marinoa Fukuoka (4500m / Car about 7 minutes) 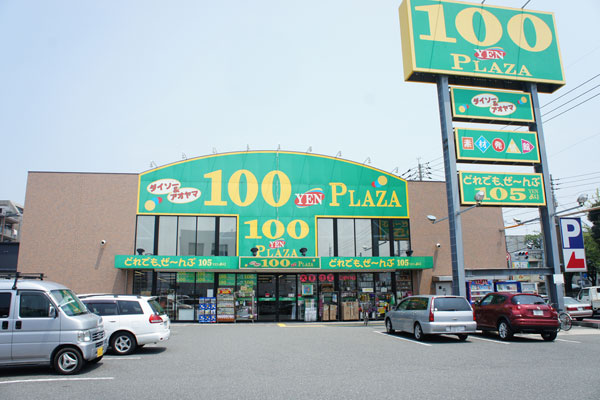 Daiso (100 yen shop) (190m / A 3-minute walk) 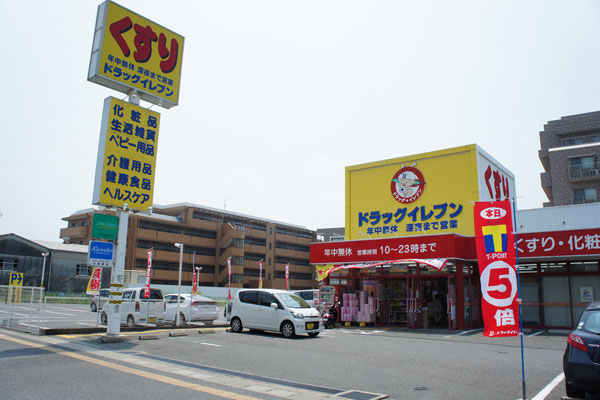 Drug Eleven (220m / A 3-minute walk) 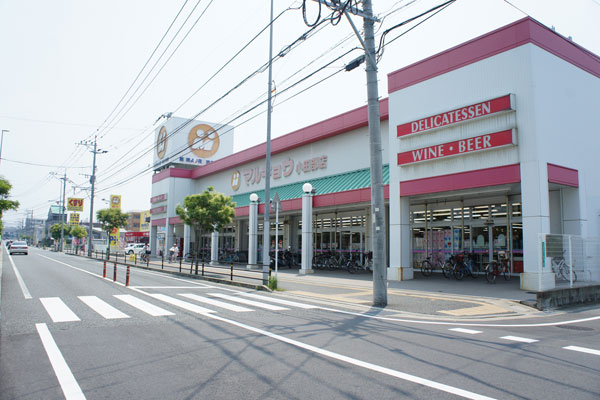 Marukyo Corporation (270m / 4-minute walk) 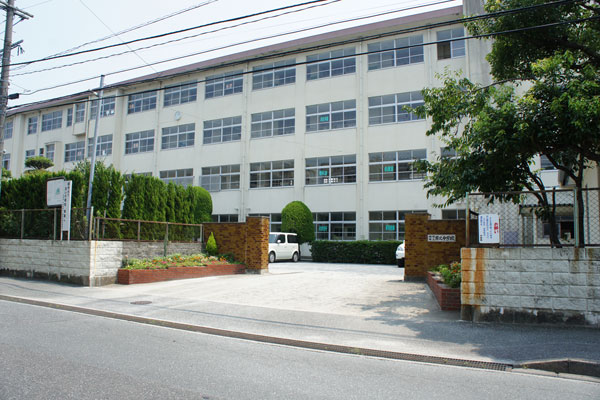 Harakita junior high school (360m / A 5-minute walk) 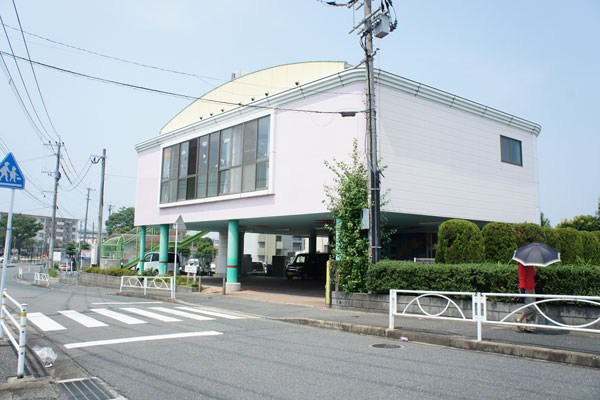 Fukushige nursery school (640m / An 8-minute walk) 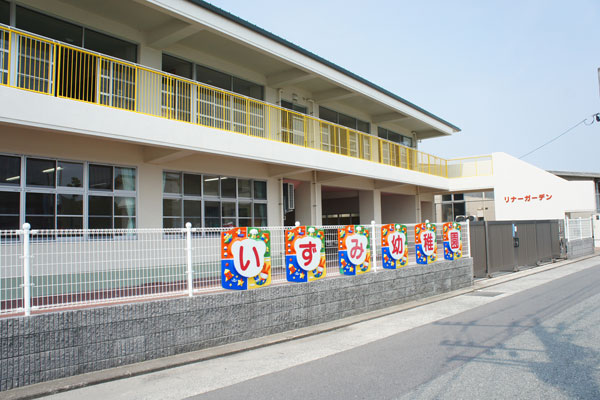 Izumi kindergarten (1km / Walk 13 minutes) 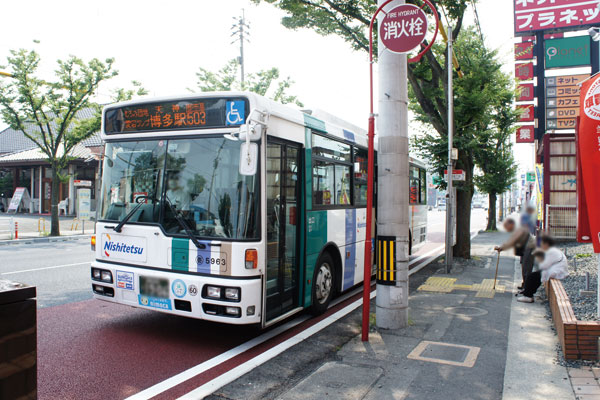 Nishitetsu "Kotabe 5-chome" bus stop (240m / A 3-minute walk) 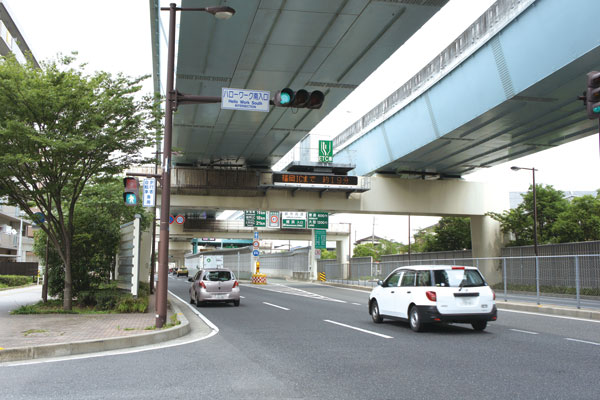 Urban highway "Meinohama" lamp (1.4km / Car about 2 minutes) 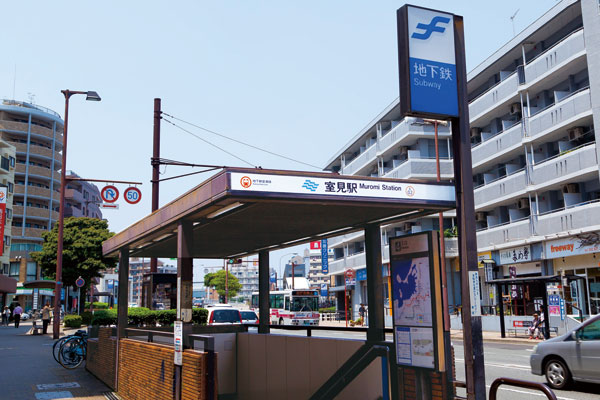 Fukuoka Municipal Subway "Muromi" station (2.1km / Bicycle about 9 minutes) Floor: 4LDK + WIC, the occupied area: 87.06 sq m, Price: 34.2 million yen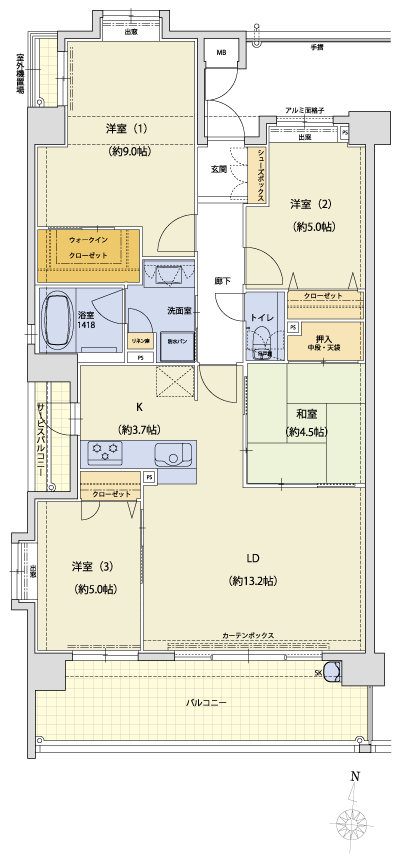 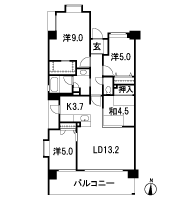 Floor: 3LDK, occupied area: 73.36 sq m, Price: 26,800,000 yen ・ 27.6 million yen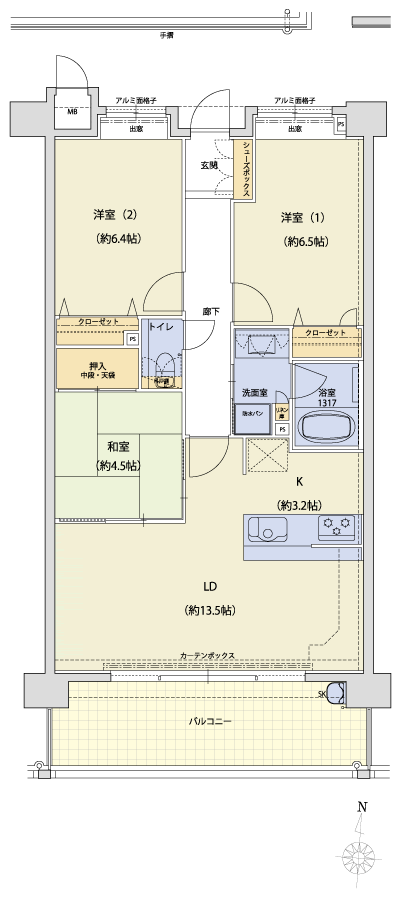 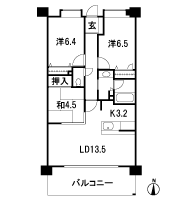 Floor: 4LDK + WIC + Mrs.C, the area occupied: 90.1 sq m, Price: 35.5 million yen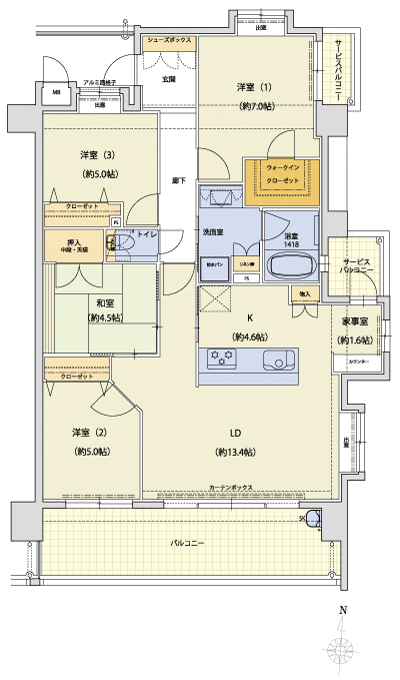 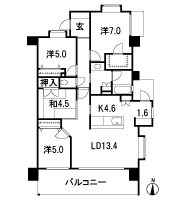 Location | ||||||||||||||||||||||||||||||||||||||||||||||||||||||||||||||||||||||||||||||||||||||||||||||||||||||