Investing in Japanese real estate
2014February
38,900,000 yen ~ 47,200,000 yen, 3LDK + S (storeroom) ~ 4LDK + S (storeroom), 70.1 sq m ・ 78.94 sq m
New Apartments » Kyushu » Fukuoka Prefecture » Sawara-ku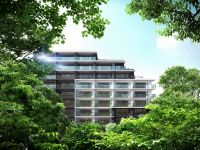 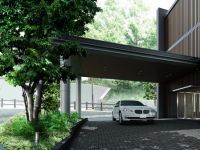
Buildings and facilities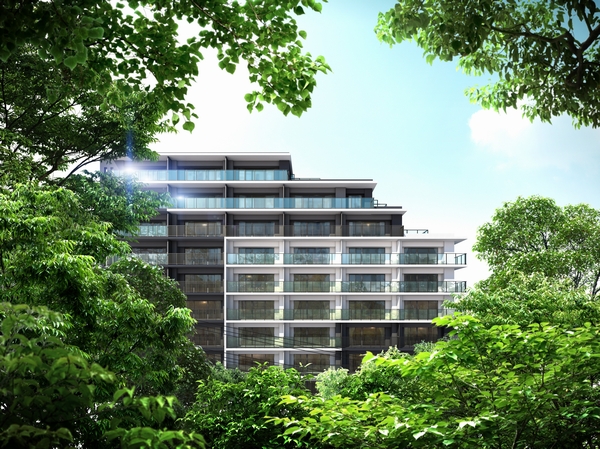 Exterior - Rendering 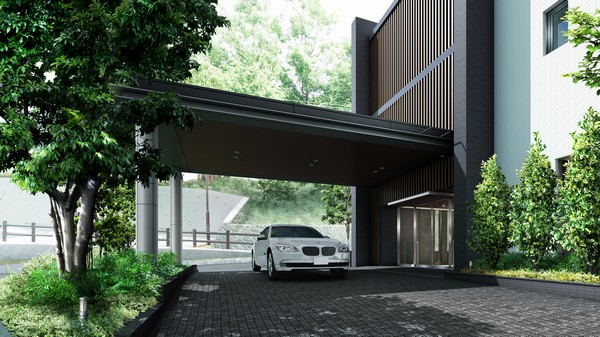 Porte-cochere entrance Rendering 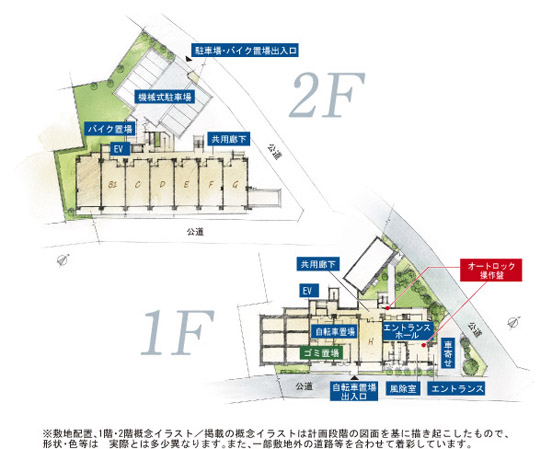 Site layout Surrounding environment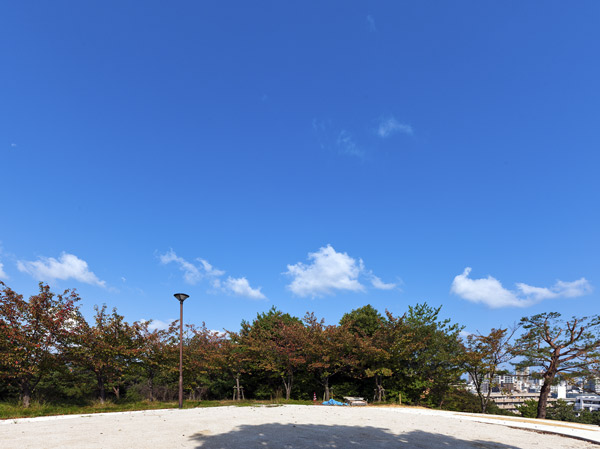 Sohara park (a 1-minute walk ・ About 10m) 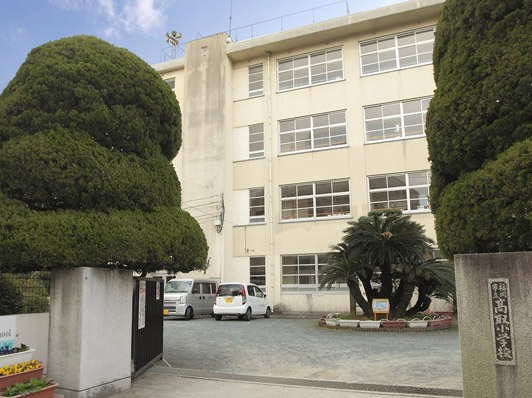 City Takatori elementary school (a 10-minute walk ・ About 760m) Buildings and facilities![Buildings and facilities. A 10-minute walk to the Fukuoka Municipal Subway "Nishijin" station ( [Exit 1] ・ About 800m) living environment blessed with natural convenience and Sohara park is both that, Also active lifestyles, Everyday is also freely spend leisurely. Close moderately to a variety of convenience facilities are aligned Nishijin, Day-to-day shopping, Commute, education, Without compromising naturally, You can enjoy all well-balanced, It says that it is the position that was full of charm that will respond to every lifestyle. (Exterior view)](/images/fukuoka/fukuokashisawara/a6d4a0s06.jpg) A 10-minute walk to the Fukuoka Municipal Subway "Nishijin" station ( [Exit 1] ・ About 800m) living environment blessed with natural convenience and Sohara park is both that, Also active lifestyles, Everyday is also freely spend leisurely. Close moderately to a variety of convenience facilities are aligned Nishijin, Day-to-day shopping, Commute, education, Without compromising naturally, You can enjoy all well-balanced, It says that it is the position that was full of charm that will respond to every lifestyle. (Exterior view) Kitchen![Kitchen. [Face-to-face flat counter] Kitchen has adopted a flat face-to-face counter. Since the difference in level and there is a wide depth of up to about 900mm without, It can smoothly without lifting also temporarily placed in front of the dish to serving, You can also enjoy dishes from the face-to-face side together. By not providing the hanging cupboard, Spread is bright and airy, You can also enjoy hearthstone of the family while the housework. (Same specifications)](/images/fukuoka/fukuokashisawara/a6d4a0e02.jpg) [Face-to-face flat counter] Kitchen has adopted a flat face-to-face counter. Since the difference in level and there is a wide depth of up to about 900mm without, It can smoothly without lifting also temporarily placed in front of the dish to serving, You can also enjoy dishes from the face-to-face side together. By not providing the hanging cupboard, Spread is bright and airy, You can also enjoy hearthstone of the family while the housework. (Same specifications) ![Kitchen. [Schott glass top plate] It is loved all over the world, Germany ・ Adopt a shot manufactured by heat-resistant ceramic glass top plate. Not only beautiful, Strongly to heat and shock, Difficult dirty luck, It is easy to clean. (Same specifications)](/images/fukuoka/fukuokashisawara/a6d4a0e01.jpg) [Schott glass top plate] It is loved all over the world, Germany ・ Adopt a shot manufactured by heat-resistant ceramic glass top plate. Not only beautiful, Strongly to heat and shock, Difficult dirty luck, It is easy to clean. (Same specifications) ![Kitchen. [Sliding storage] Storage of system kitchens, It can be effectively utilized in the prone cabinet in a dead space, It has adopted a sliding storage. (Same specifications)](/images/fukuoka/fukuokashisawara/a6d4a0e03.jpg) [Sliding storage] Storage of system kitchens, It can be effectively utilized in the prone cabinet in a dead space, It has adopted a sliding storage. (Same specifications) Bathing-wash room![Bathing-wash room. [Otobasu system (with remote control call function)] Hot water tension to the bathtub, Reheating, This is a system that can be automatically operated by a single switch to keep warm. Also, We can cross-talk in the controller was installed in the kitchen and bathroom. (Conceptual diagram)](/images/fukuoka/fukuokashisawara/a6d4a0e04.jpg) [Otobasu system (with remote control call function)] Hot water tension to the bathtub, Reheating, This is a system that can be automatically operated by a single switch to keep warm. Also, We can cross-talk in the controller was installed in the kitchen and bathroom. (Conceptual diagram) ![Bathing-wash room. [Three-sided mirror with vanity (with hand lighting)] It has adopted a three-sided mirror with vanity, which also includes a three-sided mirror under mirror tailored to the child's point of view. Ensure the storage rack on the back side of the three-sided mirror. You can organize clutter, such as skin care and hair care products. Also storage rack is clean and maintain because it is clean and remove. (Same specifications)](/images/fukuoka/fukuokashisawara/a6d4a0e05.jpg) [Three-sided mirror with vanity (with hand lighting)] It has adopted a three-sided mirror with vanity, which also includes a three-sided mirror under mirror tailored to the child's point of view. Ensure the storage rack on the back side of the three-sided mirror. You can organize clutter, such as skin care and hair care products. Also storage rack is clean and maintain because it is clean and remove. (Same specifications) ![Bathing-wash room. [Step with integrated bowl] It was provided with a space to put a like wet cups and soap in the sink bowl. Keep the counter clean, Saving you the hassle of cleaning. (Same specifications)](/images/fukuoka/fukuokashisawara/a6d4a0e06.jpg) [Step with integrated bowl] It was provided with a space to put a like wet cups and soap in the sink bowl. Keep the counter clean, Saving you the hassle of cleaning. (Same specifications) Other![Other. [Eco Jaws] High-efficiency gas water heater adopt the "Eco Jaws" of Saibu. kitchen, Bathroom, Of course, smooth hot water supply to the powder room, It supports up to floor heating and bathroom heating dryer in total. Also, The heat source system, Exhaust heat that had been discarded in vain, Has become a energy-saving specifications boil water by the latent heat efficiently recovered, Environmentally friendly, Also provides excellent economy in terms of annual running cost.](/images/fukuoka/fukuokashisawara/a6d4a0e07.jpg) [Eco Jaws] High-efficiency gas water heater adopt the "Eco Jaws" of Saibu. kitchen, Bathroom, Of course, smooth hot water supply to the powder room, It supports up to floor heating and bathroom heating dryer in total. Also, The heat source system, Exhaust heat that had been discarded in vain, Has become a energy-saving specifications boil water by the latent heat efficiently recovered, Environmentally friendly, Also provides excellent economy in terms of annual running cost. ![Other. [Hot water supply remote control with Eco function (visualization)] The hot water supply remote control of the kitchen and bathroom, Equipped with the "Eco signal". Turn on the usage of the hot water of the signal ・ Notice in the blink! Naturally impossible without, Well energy saving. Let you know the optimal amount of hot water. ESEL heat source machine gas a day was used in (eco Jaws) ・ The amount of hot water ・ Estimated use fee, To view the CO2 emissions "Enerukku function" is also attached. (Conceptual diagram)](/images/fukuoka/fukuokashisawara/a6d4a0e08.jpg) [Hot water supply remote control with Eco function (visualization)] The hot water supply remote control of the kitchen and bathroom, Equipped with the "Eco signal". Turn on the usage of the hot water of the signal ・ Notice in the blink! Naturally impossible without, Well energy saving. Let you know the optimal amount of hot water. ESEL heat source machine gas a day was used in (eco Jaws) ・ The amount of hot water ・ Estimated use fee, To view the CO2 emissions "Enerukku function" is also attached. (Conceptual diagram) ![Other. [Gas hot water floor heating] living ・ The dining, Adopt a gas hot-water floor heating of Saibu. Warm comfortable room from the ground by using a hot water, It is a heating system to achieve a "Zukansokunetsu" which is said to be ideal. (Same specifications)](/images/fukuoka/fukuokashisawara/a6d4a0e09.jpg) [Gas hot water floor heating] living ・ The dining, Adopt a gas hot-water floor heating of Saibu. Warm comfortable room from the ground by using a hot water, It is a heating system to achieve a "Zukansokunetsu" which is said to be ideal. (Same specifications) ![Other. [Up to about 2500mm of ceiling height (living ・ dining ・ Western-style)] It was maintained at ceiling height up to about 2500mm. Even in the same area, Only ceiling is higher, You can feel the expanse of space, Full of sense of openness is designed. ※ Er type, H type Western-style (1), Except for the D-type 8 Kaiyoshitsu (1). (Conceptual diagram)](/images/fukuoka/fukuokashisawara/a6d4a0e10.jpg) [Up to about 2500mm of ceiling height (living ・ dining ・ Western-style)] It was maintained at ceiling height up to about 2500mm. Even in the same area, Only ceiling is higher, You can feel the expanse of space, Full of sense of openness is designed. ※ Er type, H type Western-style (1), Except for the D-type 8 Kaiyoshitsu (1). (Conceptual diagram) Security![Security. [S-GUARD (Esugado)] A 24-hour online system, Central Security Patrols (Ltd.) (CSP) has led to the command center. Gas leak in each dwelling unit, Emergency button, Security sensors, and each dwelling unit, When the alarm by the fire in the common areas is transmitted, Central Security Patrols guards rushed to the scene of the (stock), Correspondence will be made, such as the required report. Also, Promptly conducted a field check guards of Central Security Patrols also in the case, which has received the abnormal signal of the common area facilities Co., Ltd., It will contribute to the rapid and appropriate response. (Conceptual diagram)](/images/fukuoka/fukuokashisawara/a6d4a0f05.jpg) [S-GUARD (Esugado)] A 24-hour online system, Central Security Patrols (Ltd.) (CSP) has led to the command center. Gas leak in each dwelling unit, Emergency button, Security sensors, and each dwelling unit, When the alarm by the fire in the common areas is transmitted, Central Security Patrols guards rushed to the scene of the (stock), Correspondence will be made, such as the required report. Also, Promptly conducted a field check guards of Central Security Patrols also in the case, which has received the abnormal signal of the common area facilities Co., Ltd., It will contribute to the rapid and appropriate response. (Conceptual diagram) ![Security. [Double auto-lock system] To strengthen the intrusion measures of suspicious persons compared to the general of the apartment, It has adopted an auto-lock system is in two places on the approach of the main visitor. Unlocking the auto-lock after confirming with audio and video a visitor who is in windbreak room by intercom with color monitor in the dwelling unit. Is the security system of the peace of mind that can be checked in a similar two-stage even further entrance hall. Also it comes with video recording also recording function that can also check visitors at the time of your absence. (Conceptual diagram)](/images/fukuoka/fukuokashisawara/a6d4a0f06.jpg) [Double auto-lock system] To strengthen the intrusion measures of suspicious persons compared to the general of the apartment, It has adopted an auto-lock system is in two places on the approach of the main visitor. Unlocking the auto-lock after confirming with audio and video a visitor who is in windbreak room by intercom with color monitor in the dwelling unit. Is the security system of the peace of mind that can be checked in a similar two-stage even further entrance hall. Also it comes with video recording also recording function that can also check visitors at the time of your absence. (Conceptual diagram) ![Security. [Triple auto door] Kazejo room ・ At the entrance of the entrance hall, Each was adopted auto door. Back and forth in a wheelchair Ya by adjusting the non-touch key of the auto-lock system, Way of holding a luggage can also be carried out smoothly. (Conceptual diagram)](/images/fukuoka/fukuokashisawara/a6d4a0f07.jpg) [Triple auto door] Kazejo room ・ At the entrance of the entrance hall, Each was adopted auto door. Back and forth in a wheelchair Ya by adjusting the non-touch key of the auto-lock system, Way of holding a luggage can also be carried out smoothly. (Conceptual diagram) ![Security. [surveillance camera] Installing a security camera in the shared portion 15 places. With to suppress the suspicious person of intrusion and crime, The image to be recorded 24 hours, It will be stored for a certain period. ※ 14 units becomes a rental, Costs, etc. are included in administrative expenses. (Same specifications)](/images/fukuoka/fukuokashisawara/a6d4a0f08.jpg) [surveillance camera] Installing a security camera in the shared portion 15 places. With to suppress the suspicious person of intrusion and crime, The image to be recorded 24 hours, It will be stored for a certain period. ※ 14 units becomes a rental, Costs, etc. are included in administrative expenses. (Same specifications) ![Security. [Progressive cylinder key] Entrance key of the dwelling unit is, It has adopted a progressive cylinder key of the reversible type with enhanced response to the incorrect tablet, such as picking. (Conceptual diagram)](/images/fukuoka/fukuokashisawara/a6d4a0f09.jpg) [Progressive cylinder key] Entrance key of the dwelling unit is, It has adopted a progressive cylinder key of the reversible type with enhanced response to the incorrect tablet, such as picking. (Conceptual diagram) Earthquake ・ Disaster-prevention measures![earthquake ・ Disaster-prevention measures. [Seismic latch] The door of the vanity of the triple mirror housing, It will open the door by the shaking of an earthquake, As storage material does not fall, Set up a seismic latch. Live who we take care for the safety of. (Same specifications)](/images/fukuoka/fukuokashisawara/a6d4a0f16.jpg) [Seismic latch] The door of the vanity of the triple mirror housing, It will open the door by the shaking of an earthquake, As storage material does not fall, Set up a seismic latch. Live who we take care for the safety of. (Same specifications) ![earthquake ・ Disaster-prevention measures. [Tai Sin door frame] During the event of an earthquake, Also distorted frame of the entrance door, By providing increased clearance between the frame and the door, It was adopted Tai Sin door frame with consideration to allow the opening of the door to easy. (Conceptual diagram)](/images/fukuoka/fukuokashisawara/a6d4a0f17.jpg) [Tai Sin door frame] During the event of an earthquake, Also distorted frame of the entrance door, By providing increased clearance between the frame and the door, It was adopted Tai Sin door frame with consideration to allow the opening of the door to easy. (Conceptual diagram) ![earthquake ・ Disaster-prevention measures. [Elevator safety device] During elevator operation, Preliminary tremor of the earthquake earthquake control device exceeds a certain value (P-wave) ・ Upon sensing the main motion (S-wave), Stop as soon as possible to the nearest floor. Also, The automatic landing system during a power outage is when a power failure occurs, And automatic stop to the nearest floor, further, Other ceiling of power failure light illuminates the inside of the elevator lit instantly, Because the intercom can be used, Contact with the outside is also possible. (Conceptual diagram)](/images/fukuoka/fukuokashisawara/a6d4a0f20.jpg) [Elevator safety device] During elevator operation, Preliminary tremor of the earthquake earthquake control device exceeds a certain value (P-wave) ・ Upon sensing the main motion (S-wave), Stop as soon as possible to the nearest floor. Also, The automatic landing system during a power outage is when a power failure occurs, And automatic stop to the nearest floor, further, Other ceiling of power failure light illuminates the inside of the elevator lit instantly, Because the intercom can be used, Contact with the outside is also possible. (Conceptual diagram) Building structure![Building structure. [Spread foundation] Compacted under the floor of a building of reinforced concrete, Support the building in the face at the surface near the ground has adopted a "direct basis". Driving the pile into deep underground, Unlike the pile foundation to support the building at the point, Surface to support the building just below the building, It is a stable foundation structure. (Conceptual diagram)](/images/fukuoka/fukuokashisawara/a6d4a0f10.jpg) [Spread foundation] Compacted under the floor of a building of reinforced concrete, Support the building in the face at the surface near the ground has adopted a "direct basis". Driving the pile into deep underground, Unlike the pile foundation to support the building at the point, Surface to support the building just below the building, It is a stable foundation structure. (Conceptual diagram) ![Building structure. [Structure building frame] The building with a dwelling unit in order to increase the durability of the structural framework, Pillar ・ Liang ・ The design strength of the concrete for the main structure of the bed, etc., General of the apartment is about 24N / About the "Residence Nishijin Parkside" 30N to m sq m / m sq m ~ About 33N / It is set to m sq m. Service life of concrete will have been said to be long the higher strength. (Conceptual diagram)](/images/fukuoka/fukuokashisawara/a6d4a0f11.jpg) [Structure building frame] The building with a dwelling unit in order to increase the durability of the structural framework, Pillar ・ Liang ・ The design strength of the concrete for the main structure of the bed, etc., General of the apartment is about 24N / About the "Residence Nishijin Parkside" 30N to m sq m / m sq m ~ About 33N / It is set to m sq m. Service life of concrete will have been said to be long the higher strength. (Conceptual diagram) ![Building structure. [Welding closed girdle muscular] The main pillar portion was welded to the connecting portion of the band muscle, Adopted a welding closed girdle muscular. By ensuring stable strength by factory welding, To suppress the conceive out of the main reinforcement at the time of earthquake, It enhances the binding force of the concrete. (Conceptual diagram)](/images/fukuoka/fukuokashisawara/a6d4a0f12.jpg) [Welding closed girdle muscular] The main pillar portion was welded to the connecting portion of the band muscle, Adopted a welding closed girdle muscular. By ensuring stable strength by factory welding, To suppress the conceive out of the main reinforcement at the time of earthquake, It enhances the binding force of the concrete. (Conceptual diagram) ![Building structure. [Floor slab thickness] As the weight floor impact sound measures, Concrete slab thickness between the upper and lower floors dwelling unit is about 230mm ~ To ensure about 250mm we have extended performance. (Conceptual diagram)](/images/fukuoka/fukuokashisawara/a6d4a0f13.jpg) [Floor slab thickness] As the weight floor impact sound measures, Concrete slab thickness between the upper and lower floors dwelling unit is about 230mm ~ To ensure about 250mm we have extended performance. (Conceptual diagram) ![Building structure. [Tosakaikabe] Tosakaikabe between the dwelling unit is, And Reinforced Concrete, A thickness of about 180mm ~ About 220mm our basic. this is, With specifications that ensure the sound insulation grade Rr-50 more than the Japanese Industrial Standards stipulated, We consider the sound insulation of the Tonarito. (Conceptual diagram)](/images/fukuoka/fukuokashisawara/a6d4a0f14.jpg) [Tosakaikabe] Tosakaikabe between the dwelling unit is, And Reinforced Concrete, A thickness of about 180mm ~ About 220mm our basic. this is, With specifications that ensure the sound insulation grade Rr-50 more than the Japanese Industrial Standards stipulated, We consider the sound insulation of the Tonarito. (Conceptual diagram) ![Building structure. [Out frame design] It was adopted out frame design that issued the precursor pillars to the outdoor. Since the pillar-type does not appear in the room, It is possible to use the room until every corner, It produces a living space with a spread. (Only the main opening side. )(Conceptual diagram)](/images/fukuoka/fukuokashisawara/a6d4a0f15.jpg) [Out frame design] It was adopted out frame design that issued the precursor pillars to the outdoor. Since the pillar-type does not appear in the room, It is possible to use the room until every corner, It produces a living space with a spread. (Only the main opening side. )(Conceptual diagram) Other![Other. [Housing Performance Evaluation Report] Based on the "Law on the Promotion of the Housing Quality Assurance (Housing Quality Act).", We have received a performance evaluation by the "Housing Performance Indication System". For the performance of the dwelling, In the Minister of Land, Infrastructure and Transport registration of housing performance evaluation organization is the same criteria, Thing that put the grade (numerical value). ※ For more information see "Housing term large Dictionary".](/images/fukuoka/fukuokashisawara/a6d4a0f18.jpg) [Housing Performance Evaluation Report] Based on the "Law on the Promotion of the Housing Quality Assurance (Housing Quality Act).", We have received a performance evaluation by the "Housing Performance Indication System". For the performance of the dwelling, In the Minister of Land, Infrastructure and Transport registration of housing performance evaluation organization is the same criteria, Thing that put the grade (numerical value). ※ For more information see "Housing term large Dictionary". ![Other. [Net super receipt service] Introduced plans to net super receive services that can be ordered from the computer or mobile phone. If your order to partners of the net super products reach up to your home, If you absence is a useful service that will deliver the goods to the delivery box. (Conceptual diagram)](/images/fukuoka/fukuokashisawara/a6d4a0f19.jpg) [Net super receipt service] Introduced plans to net super receive services that can be ordered from the computer or mobile phone. If your order to partners of the net super products reach up to your home, If you absence is a useful service that will deliver the goods to the delivery box. (Conceptual diagram) Surrounding environment![Surrounding environment. [aerial photograph] ※ In fact a somewhat different in those CG processed into aerial photo of the peripheral site (Akiyo October 2012 shooting toward North from chome intersection near the sky).](/images/fukuoka/fukuokashisawara/a6d4a0l01.jpg) [aerial photograph] ※ In fact a somewhat different in those CG processed into aerial photo of the peripheral site (Akiyo October 2012 shooting toward North from chome intersection near the sky). 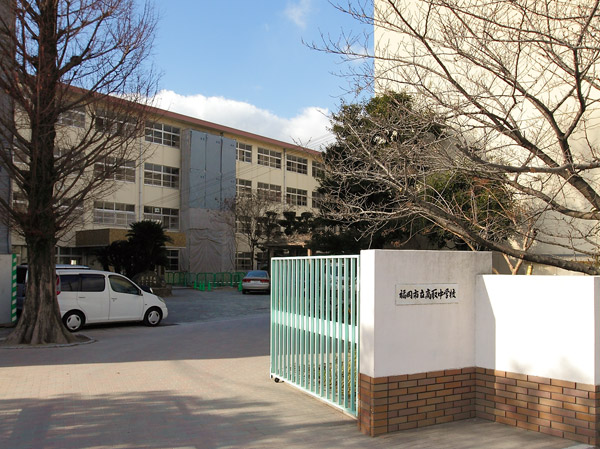 City Takatori Junior High School (about 1420m / 18-minute walk) 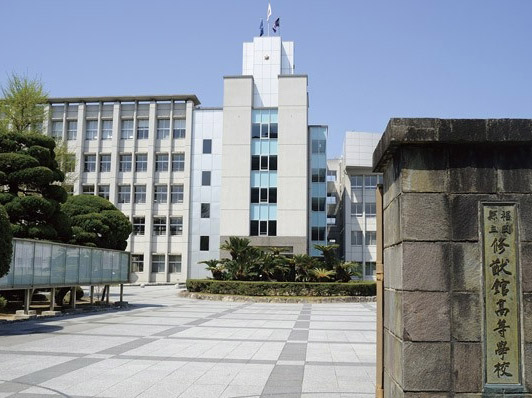 Prefectural Osamu 猷館 high school (about 790m / A 10-minute walk) 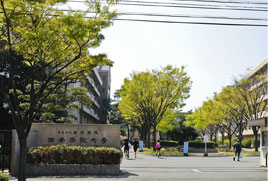 Seinan Gakuin University (about 1040m / Walk 13 minutes) 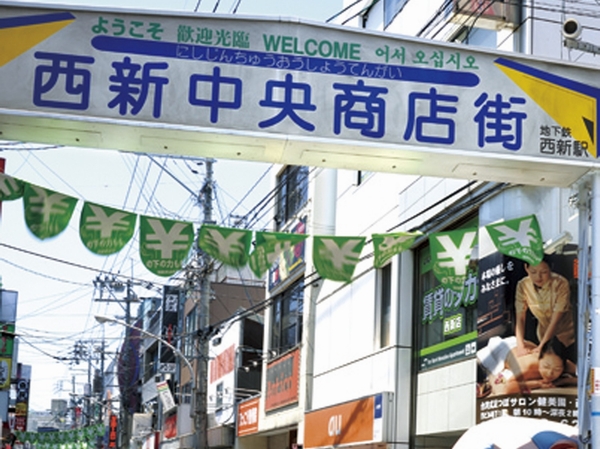 Nishijin central shopping district (about 550m / 7-minute walk)  Harodei Nishijin store (about 430m / 6-minute walk) 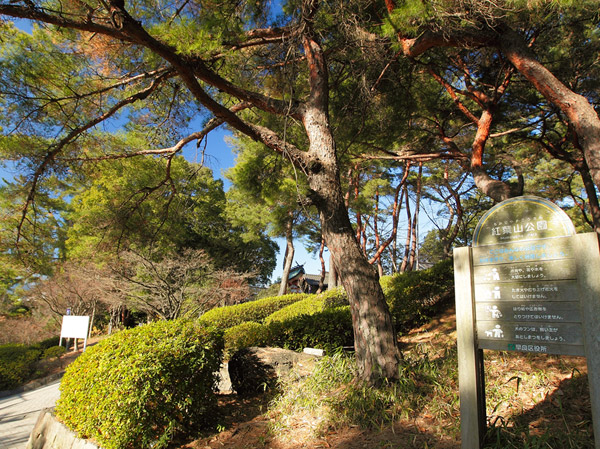 Momijiyama park (about 610m / An 8-minute walk) Floor: 4LD ・ K + N + 2WIC, occupied area: 78.94 sq m, Price: 47.2 million yen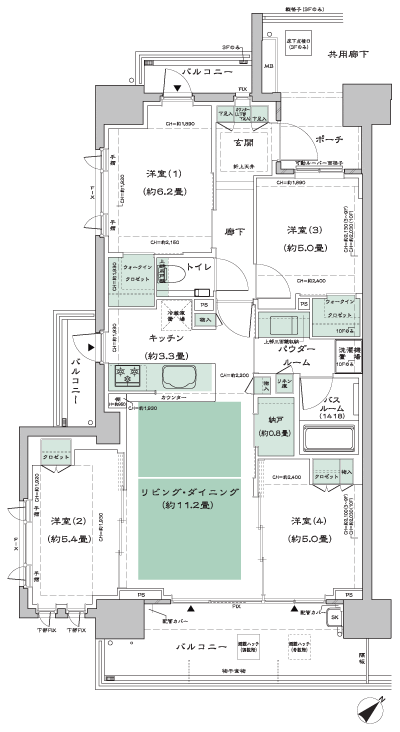 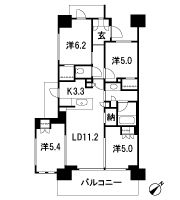 Floor: 3LD ・ K + N + 2WIC, the area occupied: 70.1 sq m, Price: 39.2 million yen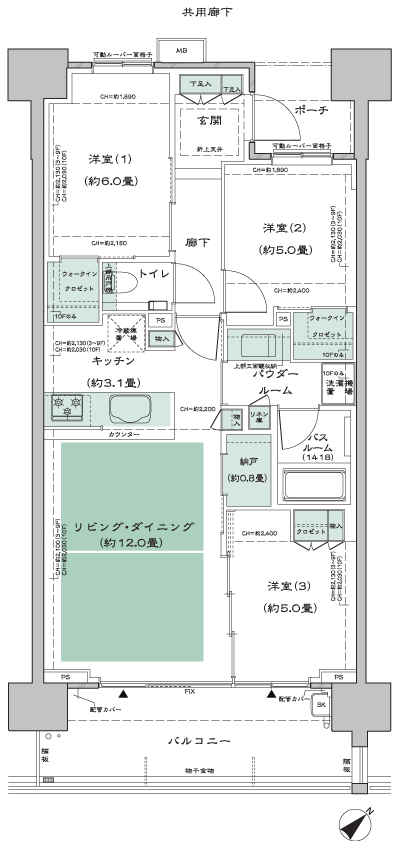 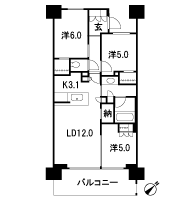 Location | |||||||||||||||||||||||||||||||||||||||||||||||||||||||||||||||||||||||||||||||||||||||||||||||||||||||||