Investing in Japanese real estate
2014March
35,600,000 yen ~ 56,500,000 yen, 3LDK + S (storeroom) ・ 4LDK + S (storeroom), 75.27 sq m ~ 92.23 sq m
New Apartments » Kyushu » Fukuoka Prefecture » Sawara-ku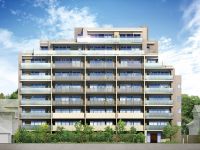 
Buildings and facilities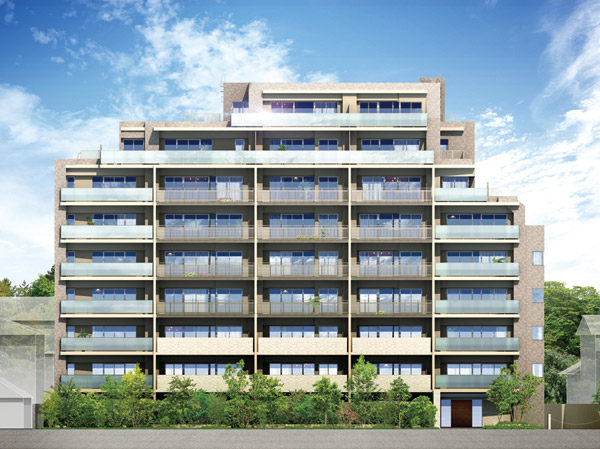 "Takatori front of the elementary school of the eye," "at the foot of Momijiyama". Among the Takatori district that has been popular as a residential area, To a great living environment that family can live comfortably <Lumpur ・ Credo Takatori> is born. The property is, NIPPO, Haseko Corporation, And three companies of Rapurosu is raising the collective effort, First joint project, which was exhausted Good. Proprietary know-how and strengths, Bringing together the track record, Proposed dwelling, making the best of the charm of this location (Rendering) Surrounding environment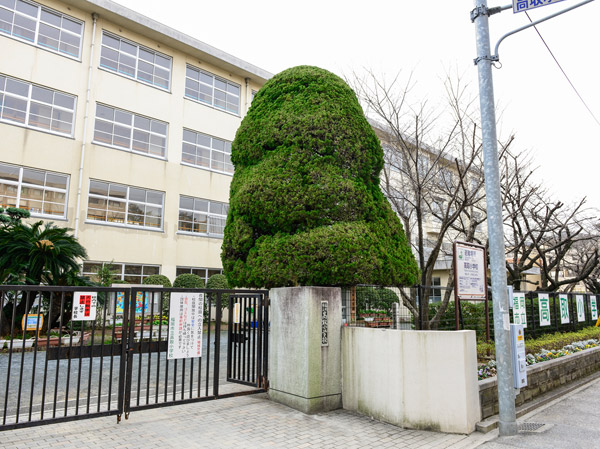 Takatori Elementary School / 1 minute walk (about 40m)  City center directly connected. 18 minutes from our house to Tenjin! Heavenly gods ・ Popular subway Airport Line that can be accessed speedily to Hakata. <Le ・ Credo Takatori> is a 9-minute walk to the wayside, "Fujisaki" station. After the subway ride, 9 minutes to Tenjin, Arrive in 15 minutes to Hakata. Heavenly gods ・ Access to Hakata, 4 minute walk of Nishitetsu "Akiyo Third Street" bus stop also convenient. You said that high traffic convenience living environment. (Access view) Buildings and facilities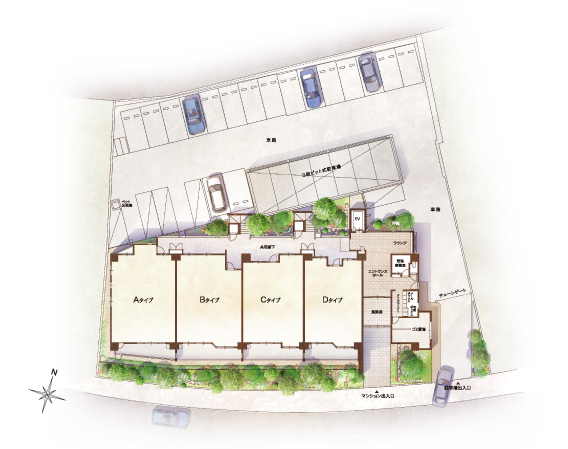 Some peace of mind and comfort in a green residential area was blessed with child-rearing environment is a site plan to expand the comfort. Also, An image of a mansion with a garden implement the views of the rest in a variety of planting. Satisfaction and that can feel the lush greenery familiar life of, With the aim of people also relax landscape that come and go down the street, To a tree and eyes of the height of the color has been coordinating a variety of types such as the tree to spread the green. (Site layout) Room and equipment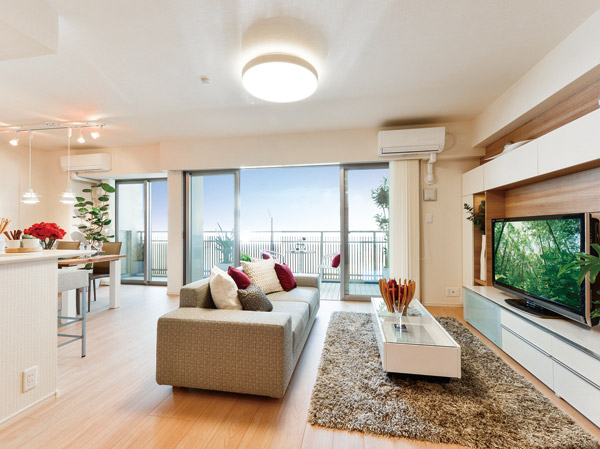 Living-dining. Space designed in a wide span facing the south-facing balcony, Full of bright light, Spread the coziness of the room. living ・ Since we adopted the floor heating in the dining, We create a space for relaxation family gather imperceptibly in the gentle warmth, such as a sunny spot in the middle of winter. ※ Indoor photo of the web is a design change is obtained by photographing a model Room C type (April 2013) ・ It includes options (both paid). Buildings and facilities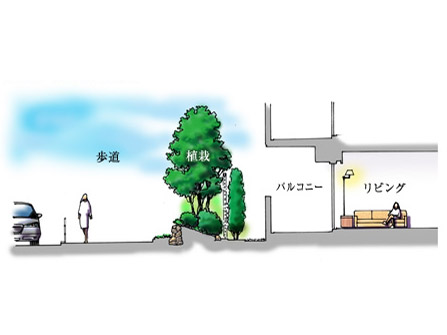 Ahead of the south-facing balcony, Planting zones colorful flowers and trees of the seasons can enjoy. Planting facing the street, Also plays role to prevent the line of sight from the outside. Snuggle up in daily life is also green space facing the shared hallway, The first floor dwelling unit unique space. Close to green and get close, It is the birth of the mansion realism residence. While located in the city life, Enjoy the rest of the flowers and trees on the ground floor dwelling unit 4 House, You and your family from now to the, It will deliver. (Location layout) Living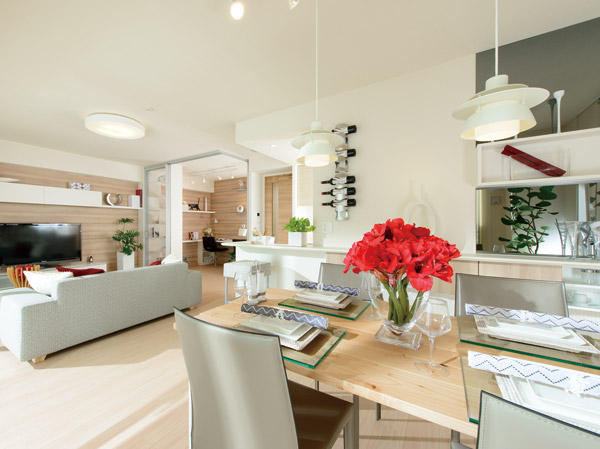 living ・ dining Kitchen![Kitchen. [kitchen] Or to challenge the new cuisine, Or become a base to entertain the family and guests. The kitchen is in the house, It might be important space in the most hardworking. Adoption of Si sensor stove and dishwasher, which also includes safety in the multi-function, The is plenty enough consideration to design the flow line of kitchen work, such as food boxes can be stored foodstuffs, Along with the ease-of-use, Beautifully also the time to spend in the kitchen, We will continue with fun.](/images/fukuoka/fukuokashisawara/935332e02.jpg) [kitchen] Or to challenge the new cuisine, Or become a base to entertain the family and guests. The kitchen is in the house, It might be important space in the most hardworking. Adoption of Si sensor stove and dishwasher, which also includes safety in the multi-function, The is plenty enough consideration to design the flow line of kitchen work, such as food boxes can be stored foodstuffs, Along with the ease-of-use, Beautifully also the time to spend in the kitchen, We will continue with fun. 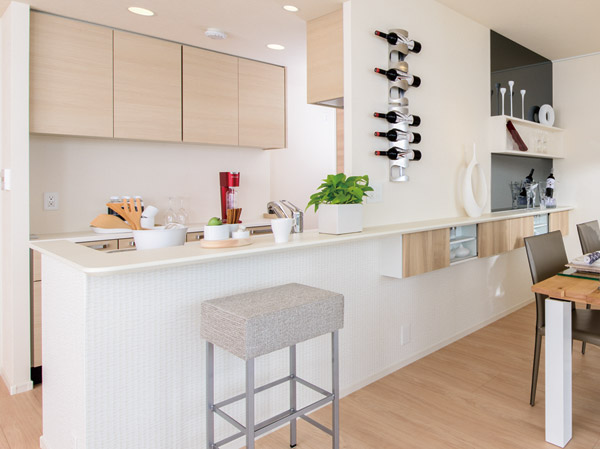 Kitchen counter ![Kitchen. [Dishwasher] Built-in type that fits and clean the kitchen. Carried out from the wash with a single switch to dryness in automatic, Eliminates the time and effort of the rear clean up. (Same specifications)](/images/fukuoka/fukuokashisawara/935332e04.jpg) [Dishwasher] Built-in type that fits and clean the kitchen. Carried out from the wash with a single switch to dryness in automatic, Eliminates the time and effort of the rear clean up. (Same specifications) ![Kitchen. [Water purifier integrated shower faucet] straight, In addition to the shower, A water-saving effect is mixing faucet with a hand shower, which is also switched to "eco-shower". (Same specifications)](/images/fukuoka/fukuokashisawara/935332e05.jpg) [Water purifier integrated shower faucet] straight, In addition to the shower, A water-saving effect is mixing faucet with a hand shower, which is also switched to "eco-shower". (Same specifications) ![Kitchen. [Si sensor stove] "Fried also of temperature control function" and "stove timer", etc., Equipped with useful features. There is no irregularity, Scorching-resistant glass top is also easy to clean just wipe quickly. (Same specifications)](/images/fukuoka/fukuokashisawara/935332e06.jpg) [Si sensor stove] "Fried also of temperature control function" and "stove timer", etc., Equipped with useful features. There is no irregularity, Scorching-resistant glass top is also easy to clean just wipe quickly. (Same specifications) ![Kitchen. [Utility sink] By providing the middle space and the plate in the sink, Secure a work space. You can adjust the sink and cooking space by applications, You can use a wide enough. (Same specifications)](/images/fukuoka/fukuokashisawara/935332e07.jpg) [Utility sink] By providing the middle space and the plate in the sink, Secure a work space. You can adjust the sink and cooking space by applications, You can use a wide enough. (Same specifications) ![Kitchen. [Pantry (C ・ G ・ J type)] Pasta and seasoning, Canned has established a food warehouse etc. can be stored to save food and kitchen paper, such as. You can also use efficiently space of kitchen. (Same specifications)](/images/fukuoka/fukuokashisawara/935332e09.jpg) [Pantry (C ・ G ・ J type)] Pasta and seasoning, Canned has established a food warehouse etc. can be stored to save food and kitchen paper, such as. You can also use efficiently space of kitchen. (Same specifications) ![Kitchen. [Enamel rectification Backed range hood] Rectifying plate to suck the oil smoke is your easy-care made of enamel. Oil dirt wipe quick and people, Since the removal is also simple, Easy to clean. (Same specifications)](/images/fukuoka/fukuokashisawara/935332e10.jpg) [Enamel rectification Backed range hood] Rectifying plate to suck the oil smoke is your easy-care made of enamel. Oil dirt wipe quick and people, Since the removal is also simple, Easy to clean. (Same specifications) ![Kitchen. [Soft-close function with] The cabinet adopted a rail that can be opened and closed smoothly even put such heavy pot. Also prevents "bang" unpleasant sound, such as "clash" is coming out, Opening and closing is quiet. (Same specifications)](/images/fukuoka/fukuokashisawara/935332e11.jpg) [Soft-close function with] The cabinet adopted a rail that can be opened and closed smoothly even put such heavy pot. Also prevents "bang" unpleasant sound, such as "clash" is coming out, Opening and closing is quiet. (Same specifications) Bathing-wash room![Bathing-wash room. [Bathroom] Bathtub of gentle curves wrapped loose and the body, For us Tokihanashi tired of the day in the warm hot water. Because it is with bathroom heating dryer, Or plump dry the laundry on a rainy day, You can bathe in warm and even a cold day of winter. Bath time was stuck to the functionality and comfort to be fun.](/images/fukuoka/fukuokashisawara/935332e13.jpg) [Bathroom] Bathtub of gentle curves wrapped loose and the body, For us Tokihanashi tired of the day in the warm hot water. Because it is with bathroom heating dryer, Or plump dry the laundry on a rainy day, You can bathe in warm and even a cold day of winter. Bath time was stuck to the functionality and comfort to be fun. ![Bathing-wash room. [Samobasu] In double thermal insulation of a dedicated set lid and tub insulating material of, Hot water is difficult tub shark. Hot water temperature even after 6 hours is a useful eco specification that does not fall only about 2 ℃. ※ Studio research (conceptual diagram)](/images/fukuoka/fukuokashisawara/935332e14.jpg) [Samobasu] In double thermal insulation of a dedicated set lid and tub insulating material of, Hot water is difficult tub shark. Hot water temperature even after 6 hours is a useful eco specification that does not fall only about 2 ℃. ※ Studio research (conceptual diagram) ![Bathing-wash room. [Bathroom heating dryer] Other laundry also to dry out drying function, Ventilation function of discharging the moisture, Heating function, Also equipped with cool breeze mode to comfortable bathing of the hot day. (Same specifications)](/images/fukuoka/fukuokashisawara/935332e15.jpg) [Bathroom heating dryer] Other laundry also to dry out drying function, Ventilation function of discharging the moisture, Heating function, Also equipped with cool breeze mode to comfortable bathing of the hot day. (Same specifications) ![Bathing-wash room. [Powder Room] Integrated counter and base cabinet of the molding of the sharp design has been refined the entire powder room, Directing the refreshing impression. Such as the back of the storage shelves and cabinets of pocket storage of triple mirror, Also it has excellent functionality.](/images/fukuoka/fukuokashisawara/935332e16.jpg) [Powder Room] Integrated counter and base cabinet of the molding of the sharp design has been refined the entire powder room, Directing the refreshing impression. Such as the back of the storage shelves and cabinets of pocket storage of triple mirror, Also it has excellent functionality. ![Bathing-wash room. [Mirror cabinet] The back surface of the mirror is plenty of storage space with three planes. Depth ensure the 170mm of the spread (same specifications)](/images/fukuoka/fukuokashisawara/935332e17.jpg) [Mirror cabinet] The back surface of the mirror is plenty of storage space with three planes. Depth ensure the 170mm of the spread (same specifications) Toilet![Toilet. [toilet] Excellent water-saving properties, Adopt a compact eco shower toilet in the tankless. There is also a storage, A functional and clean with hand washing counter of simple design has become a neat space.](/images/fukuoka/fukuokashisawara/935332e18.jpg) [toilet] Excellent water-saving properties, Adopt a compact eco shower toilet in the tankless. There is also a storage, A functional and clean with hand washing counter of simple design has become a neat space. Interior![Interior. [Master bedroom] To relax the mind and body, Suitable space to spend a number of time. Warm and calm interior reflects his taste in furniture and fabrics, Spread the view of the world. Providing a closet and walk-in closet, We propose a space and clean room. ※ Walk-in closet is only part dwelling unit](/images/fukuoka/fukuokashisawara/935332e19.jpg) [Master bedroom] To relax the mind and body, Suitable space to spend a number of time. Warm and calm interior reflects his taste in furniture and fabrics, Spread the view of the world. Providing a closet and walk-in closet, We propose a space and clean room. ※ Walk-in closet is only part dwelling unit ![Interior. [Western style room] Children's room or study, Guest room, etc., Such as Japanese-style rooms that come in handy as a Western-style and calm relaxation of the space available in a variety of applications, Also excellent for storage any private room, It spreads neat space. ※ Japanese-style room is only part dwelling unit](/images/fukuoka/fukuokashisawara/935332e20.jpg) [Western style room] Children's room or study, Guest room, etc., Such as Japanese-style rooms that come in handy as a Western-style and calm relaxation of the space available in a variety of applications, Also excellent for storage any private room, It spreads neat space. ※ Japanese-style room is only part dwelling unit 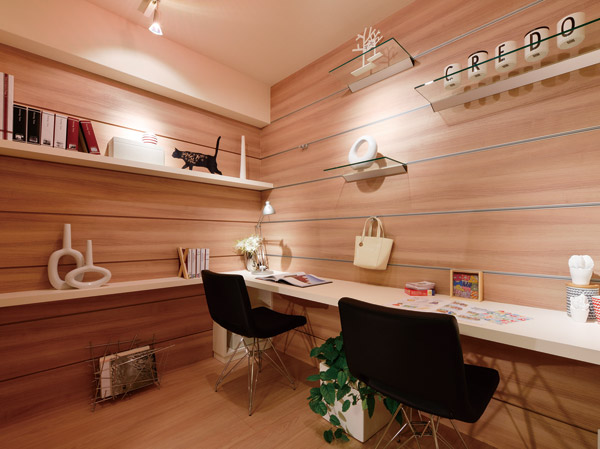 Western style room Shared facilities![Shared facilities. [Entrance approach] Trees and flowers are richly arranged color facing the street, We have built an approach that can enjoy the season of expression. Door of warm stone paste walls and wood to welcome to the private residence in the entrance to the face of the house. Wrap a live person and guests in appearance with a refined sense of quality. (Rendering)](/images/fukuoka/fukuokashisawara/935332f02.jpg) [Entrance approach] Trees and flowers are richly arranged color facing the street, We have built an approach that can enjoy the season of expression. Door of warm stone paste walls and wood to welcome to the private residence in the entrance to the face of the house. Wrap a live person and guests in appearance with a refined sense of quality. (Rendering) Security![Security. [Auto-lock system] Adopt an auto-lock system in the entrance. In audio and video from the intercom in the dwelling unit to verify the visitor, You can unlock the entrance of the door by remote control. It prevents the entry and exit of such a suspicious person and do not want door-to-door sales. (Conceptual diagram)](/images/fukuoka/fukuokashisawara/935332f04.jpg) [Auto-lock system] Adopt an auto-lock system in the entrance. In audio and video from the intercom in the dwelling unit to verify the visitor, You can unlock the entrance of the door by remote control. It prevents the entry and exit of such a suspicious person and do not want door-to-door sales. (Conceptual diagram) ![Security. [Entrance door with excellent security measures] "Dimple key performance enhanced for picking measures ・ Adopt Guranbui the (GV) cylinder "to the entrance door. There are 1000 trillion 280 billion kinds of key pattern, It has excellent copy protection. Also, At the bar pry prevent and does not turn in such "sickle dead lock" or a tool "crime prevention thumb", etc., It features a meticulous security measures. (Same specifications)](/images/fukuoka/fukuokashisawara/935332f05.jpg) [Entrance door with excellent security measures] "Dimple key performance enhanced for picking measures ・ Adopt Guranbui the (GV) cylinder "to the entrance door. There are 1000 trillion 280 billion kinds of key pattern, It has excellent copy protection. Also, At the bar pry prevent and does not turn in such "sickle dead lock" or a tool "crime prevention thumb", etc., It features a meticulous security measures. (Same specifications) ![Security. [Security camera system] Entrance Hall and elevators, Installed security cameras in strategic locations within the site. A 24-hour operation, It will enhance the deterrent effect of the crime. (It will be the lease contract at the management associations) (same specifications)](/images/fukuoka/fukuokashisawara/935332f06.jpg) [Security camera system] Entrance Hall and elevators, Installed security cameras in strategic locations within the site. A 24-hour operation, It will enhance the deterrent effect of the crime. (It will be the lease contract at the management associations) (same specifications) ![Security. [Color TV monitor with intercom] It is safe because the entrance of the visitor can see in color video and audio. Intercom, Hands-free specification that you can call without the handset. Record visitor of the message ・ It is with features that can be played. (Same specifications)](/images/fukuoka/fukuokashisawara/935332f07.jpg) [Color TV monitor with intercom] It is safe because the entrance of the visitor can see in color video and audio. Intercom, Hands-free specification that you can call without the handset. Record visitor of the message ・ It is with features that can be played. (Same specifications) ![Security. [Security sensors] You have established a security sensor on the first floor dwelling unit and the roof balcony of the dwelling unit of surface lattice there is no window. Notify the security company through a management office detects an abnormality. Guards will express if necessary. (Same specifications)](/images/fukuoka/fukuokashisawara/935332f08.jpg) [Security sensors] You have established a security sensor on the first floor dwelling unit and the roof balcony of the dwelling unit of surface lattice there is no window. Notify the security company through a management office detects an abnormality. Guards will express if necessary. (Same specifications) ![Security. [Chain gate] Parking by remote control, Adopt a system for opening and closing the chain gate automatically. Since only the remote control owner can be opened and closed, To prevent the entry of outsiders vehicle. (Same specifications)](/images/fukuoka/fukuokashisawara/935332f09.jpg) [Chain gate] Parking by remote control, Adopt a system for opening and closing the chain gate automatically. Since only the remote control owner can be opened and closed, To prevent the entry of outsiders vehicle. (Same specifications) ![Security. [24 hours a comprehensive monitoring system] "Le ・ In Credo Takatori ", Introducing the "Corporation Hasekokomyuniti Kyushu" own comprehensive monitoring center "Owl 24 Center". A comprehensive monitoring system of 24 hours a day, 365 days a year in cooperation with "ALSOK" of the security company, And quickly deal with the malfunction or fire of any chance of equipment. (Conceptual diagram)](/images/fukuoka/fukuokashisawara/935332f10.jpg) [24 hours a comprehensive monitoring system] "Le ・ In Credo Takatori ", Introducing the "Corporation Hasekokomyuniti Kyushu" own comprehensive monitoring center "Owl 24 Center". A comprehensive monitoring system of 24 hours a day, 365 days a year in cooperation with "ALSOK" of the security company, And quickly deal with the malfunction or fire of any chance of equipment. (Conceptual diagram) Building structure![Building structure. [Multi-layer glass having excellent thermal insulation effect] Adopt a multi-layer glass consisting of two sheets of flat glass in all room. By hollow layer between the glass and the glass, Enhance the heat insulation and warmth, To achieve excellent energy-saving effect. (Conceptual diagram)](/images/fukuoka/fukuokashisawara/935332f11.jpg) [Multi-layer glass having excellent thermal insulation effect] Adopt a multi-layer glass consisting of two sheets of flat glass in all room. By hollow layer between the glass and the glass, Enhance the heat insulation and warmth, To achieve excellent energy-saving effect. (Conceptual diagram) ![Building structure. [Acquisition of two "housing performance evaluation" plan] "Le ・ Credo Takatori "is, According to the evaluation method of the criteria established by the Minister of Land, Infrastructure and Transport, Acquisition plans that exceed a specified third party as a "design house performance evaluation" and "construction housing performance evaluation". Construction house performance evaluation acquired properties is, Inspection of a plurality of times by a third party is carried out during the construction, Performance is guaranteed. ※ For more information see "Housing term large Dictionary".](/images/fukuoka/fukuokashisawara/935332f12.jpg) [Acquisition of two "housing performance evaluation" plan] "Le ・ Credo Takatori "is, According to the evaluation method of the criteria established by the Minister of Land, Infrastructure and Transport, Acquisition plans that exceed a specified third party as a "design house performance evaluation" and "construction housing performance evaluation". Construction house performance evaluation acquired properties is, Inspection of a plurality of times by a third party is carried out during the construction, Performance is guaranteed. ※ For more information see "Housing term large Dictionary". ![Building structure. [Double plated construction method ・ Double ceiling] The floor is in consideration of the sound insulation of the downstairs, Slab thickness is about 250mm ~ Void Slabs method of 275mm (except for some). Difficult living sound is transmitted to the downstairs, It has adopted a double-plated construction method. Also, Assuming the future of renovation and maintenance, Adopting the electrical wiring and plumbing change is likely to double the ceiling, such as lighting fixtures. (Conceptual diagram)](/images/fukuoka/fukuokashisawara/935332f13.jpg) [Double plated construction method ・ Double ceiling] The floor is in consideration of the sound insulation of the downstairs, Slab thickness is about 250mm ~ Void Slabs method of 275mm (except for some). Difficult living sound is transmitted to the downstairs, It has adopted a double-plated construction method. Also, Assuming the future of renovation and maintenance, Adopting the electrical wiring and plumbing change is likely to double the ceiling, such as lighting fixtures. (Conceptual diagram) ![Building structure. [Welding closed girdle muscular] During the event of earthquake, Adopt a welding closed girdle muscular with a welded joint in the strong rebar in shear destruction. Obi muscle to reinforce the pillars, And demonstrate excellent earthquake resistance as compared to the company's conventional construction methods. (Conceptual diagram)](/images/fukuoka/fukuokashisawara/935332f14.jpg) [Welding closed girdle muscular] During the event of earthquake, Adopt a welding closed girdle muscular with a welded joint in the strong rebar in shear destruction. Obi muscle to reinforce the pillars, And demonstrate excellent earthquake resistance as compared to the company's conventional construction methods. (Conceptual diagram) Other![Other. [Slop sink] It comes standard with a convenient faucet with slop sink in gardening and small items washing of the balcony. (Same specifications)](/images/fukuoka/fukuokashisawara/935332f15.jpg) [Slop sink] It comes standard with a convenient faucet with slop sink in gardening and small items washing of the balcony. (Same specifications) ![Other. [Balcony spotlight] You can work at night on the balcony, Such as relax in the chair, We have established the spotlight to help in a variety of how to spend. (Same specifications)](/images/fukuoka/fukuokashisawara/935332f16.jpg) [Balcony spotlight] You can work at night on the balcony, Such as relax in the chair, We have established the spotlight to help in a variety of how to spend. (Same specifications) ![Other. [Delivery Box] In "non-touch key" operation, The luggage that arrived at the time of going out can be received at any time 24 hours. Also, You can dispatch and cleaning request of home delivery products at contractors. (Same specifications)](/images/fukuoka/fukuokashisawara/935332f17.jpg) [Delivery Box] In "non-touch key" operation, The luggage that arrived at the time of going out can be received at any time 24 hours. Also, You can dispatch and cleaning request of home delivery products at contractors. (Same specifications) ![Other. [Pets welcome breeding] Also provided foot washing area of shared on-site, You can enjoy living together with a pet. Since we have set the rules in the management contract, Please contact us for more details. ※ The photograph is an example of a pet frog.](/images/fukuoka/fukuokashisawara/935332f18.jpg) [Pets welcome breeding] Also provided foot washing area of shared on-site, You can enjoy living together with a pet. Since we have set the rules in the management contract, Please contact us for more details. ※ The photograph is an example of a pet frog. ![Other. [Eco Jaws] Increase the hot-water supply heat efficiency by reusing exhaust heat that has been discarded hitherto, Significantly reducing CO2 emissions and gas rates. Can naturally energy saving, Friendly water heater also in the household. (Conceptual diagram)](/images/fukuoka/fukuokashisawara/935332f19.jpg) [Eco Jaws] Increase the hot-water supply heat efficiency by reusing exhaust heat that has been discarded hitherto, Significantly reducing CO2 emissions and gas rates. Can naturally energy saving, Friendly water heater also in the household. (Conceptual diagram) ![Other. [Floor heating] Gas hot water floor heating of, Not too dry, Less than dust, Warmth, such as Sunny. Energy-saving two-plane switching type to warm to choose the required location. (Same specifications)](/images/fukuoka/fukuokashisawara/935332f20.jpg) [Floor heating] Gas hot water floor heating of, Not too dry, Less than dust, Warmth, such as Sunny. Energy-saving two-plane switching type to warm to choose the required location. (Same specifications) Surrounding environment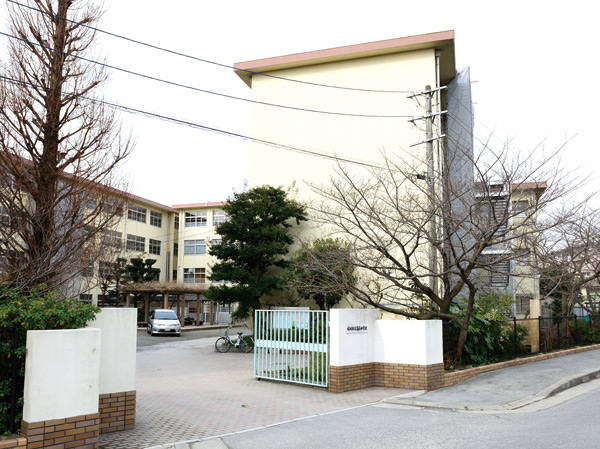 Takatori Junior High School / 14 mins (about 1060m) 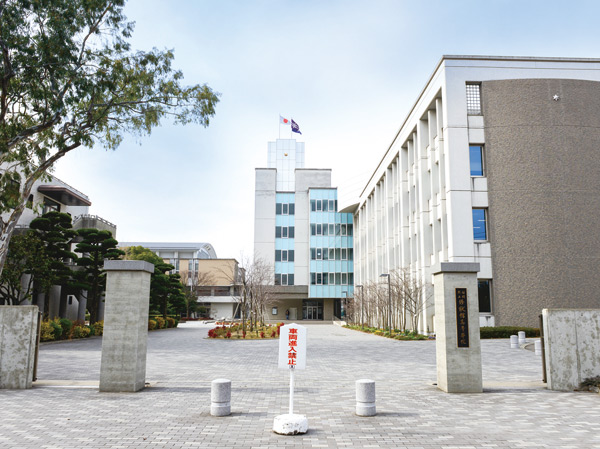 Osamu 猷館 high school / 12 minutes' walk (about 940m) 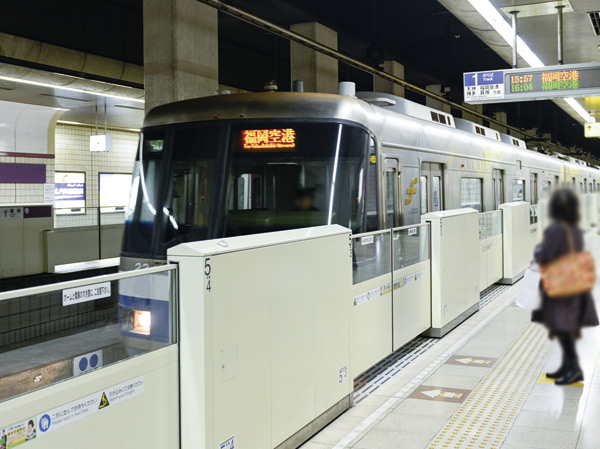 Subway "Fujisaki" station / 9 minute walk (about 680m) 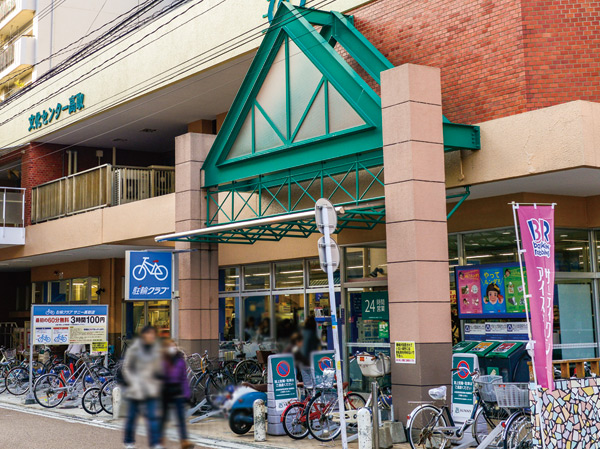 Sunny Takatori shop / 7 minutes walk (about 510m) 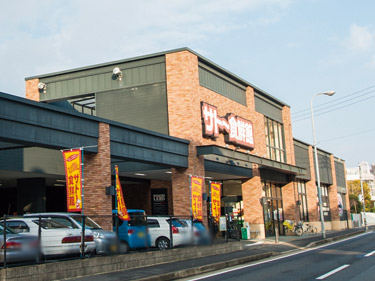 Sato diet 鮮館 Akiyo shop / 4-minute walk (about 320m) 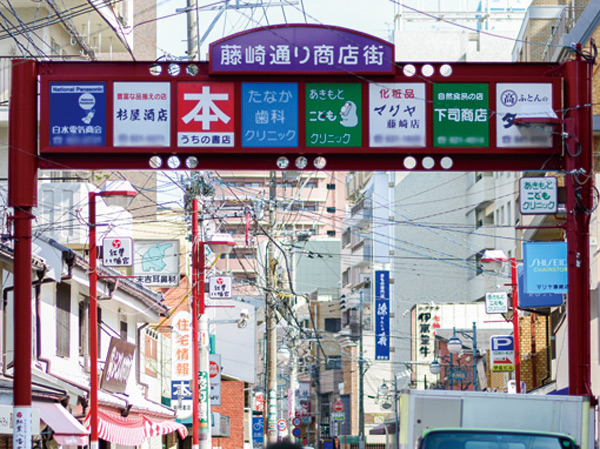 Nishijin ~ Fujisaki district shopping district / 7 minutes walk (about 500m) 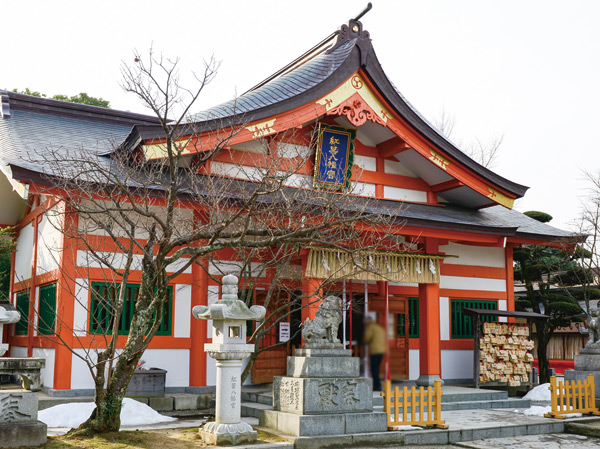 Autumn leaves Hachiman / A 2-minute walk (about 130m) 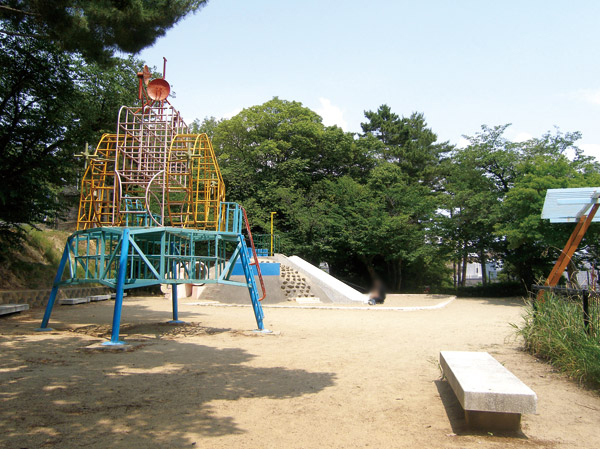 Momijiyama park / 1 minute walk (about 70m) Floor: 4LDK, occupied area: 85.51 sq m, Price: 42.3 million yen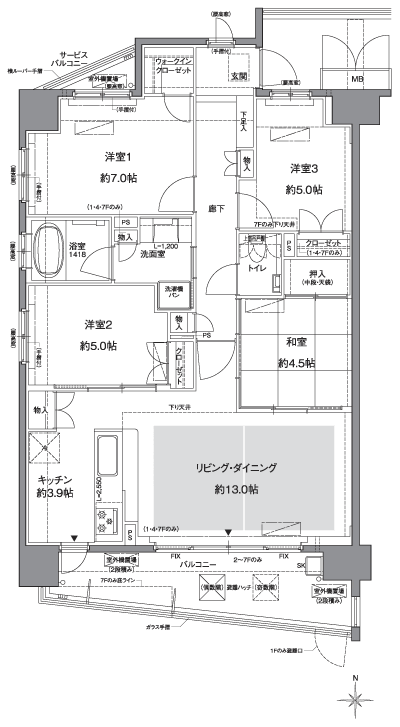 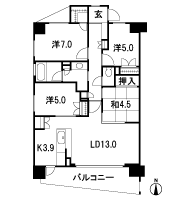 Floor: 4LDK, the area occupied: 81.9 sq m, Price: 38.7 million yen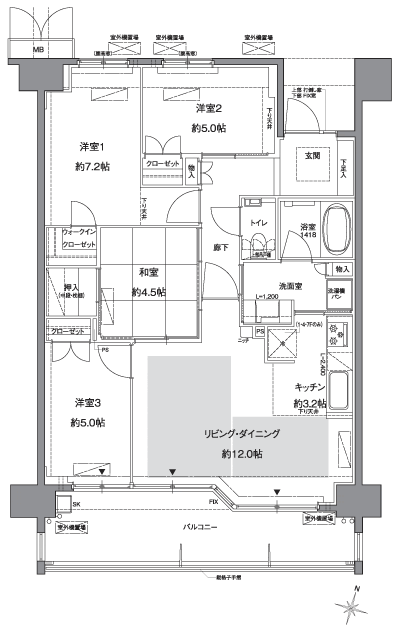 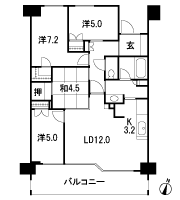 Floor: 3LDK + storeroom, occupied area: 75.27 sq m, Price: 35,600,000 yen ・ 42,200,000 yen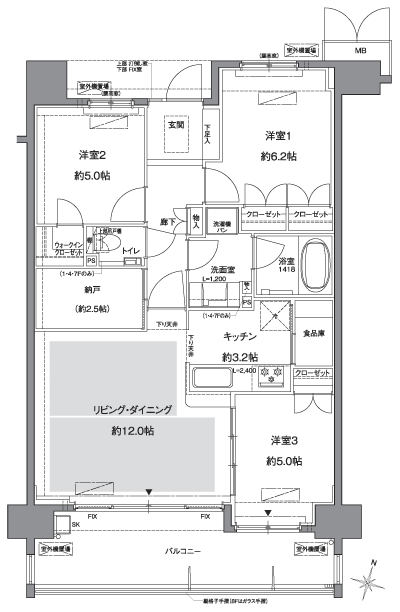 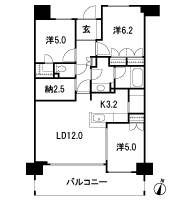 Floor: 4LDK, occupied area: 86.01 sq m, Price: 44.5 million yen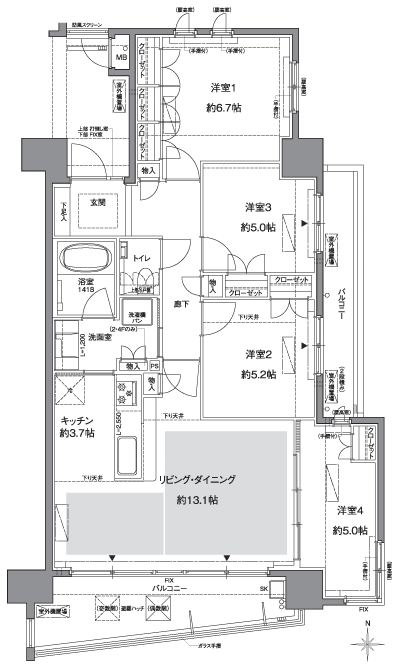 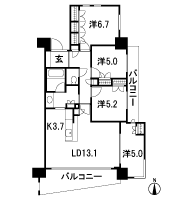 Floor: 4LDK + storeroom, occupied area: 92.23 sq m, Price: 56.5 million yen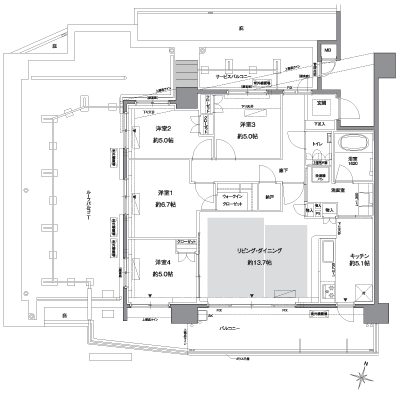 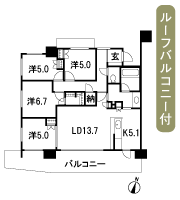 Floor: 4LDK + storeroom, occupied area: 86.53 sq m, Price: 51.7 million yen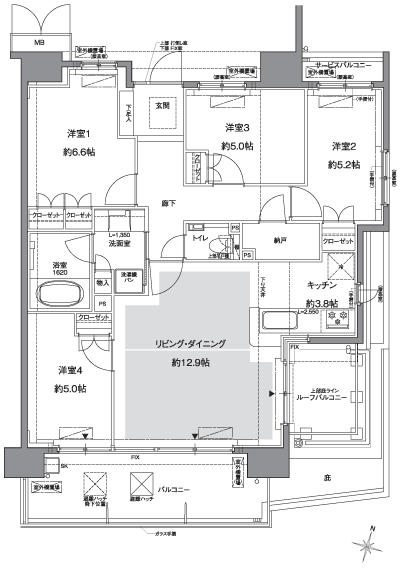 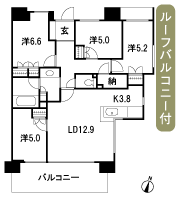 Location | |||||||||||||||||||||||||||||||||||||||||||||||||||||||||||||||||||||||||||||||||||||||||||||||||||