New Apartments » Kyushu » Fukuoka Prefecture » Sawara-ku
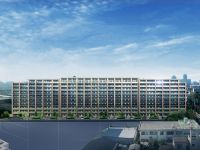 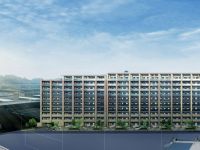
| Property name 物件名 | | (Tentative name) Momochi chome project (仮称)百道二丁目プロジェクト | Time residents 入居時期 | | March 2015 in late schedule 2015年3月下旬予定 | Floor plan 間取り | | 2LDK ~ 4LDK 2LDK ~ 4LDK | Units sold 販売戸数 | | Undecided 未定 | Occupied area 専有面積 | | 60.05 sq m ~ 97.95 sq m 60.05m2 ~ 97.95m2 | Address 住所 | | Fukuoka Prefecture, Sawara-ku, Fukuoka Momochi 2-807 No. 161 福岡県福岡市早良区百道2-807番161(地番) | Traffic 交通 | | Subway Airport Line "Fujisaki" walk 2 minutes 地下鉄空港線「藤崎」歩2分
| Sale schedule 販売スケジュール | | Sales scheduled to start February 2014 ※ price ・ Units sold is undecided. Not been finalized or sale divided by the number term or whole sell, For sale dwelling unit is undetermined, Property data is showing a thing of all sales target dwelling unit. Determination information will be explicit in the new sale advertising. Acts that lead to secure the contract or reservation of the application and the application order to sale can not be absolutely. 販売開始予定 2014年2月※価格・販売戸数は未定です。全体で売るか数期で分けて販売するか確定しておらず、販売住戸が未確定のため、物件データは全販売対象住戸のものを表示しています。確定情報は新規分譲広告において明示いたします。販売開始まで契約または予約の申込および申込順位の確保につながる行為は一切できません。 | Completion date 完成時期 | | February 2015 late schedule 2015年2月下旬予定 | Number of units 今回販売戸数 | | Undecided 未定 | Predetermined price 予定価格 | | Undecided 未定 | Will most price range 予定最多価格帯 | | Undecided 未定 | Administrative expense 管理費 | | An unspecified amount 金額未定 | Repair reserve 修繕積立金 | | An unspecified amount 金額未定 | Repair reserve fund 修繕積立基金 | | An unspecified amount 金額未定 | Other area その他面積 | | Balcony area: 9.73 sq m ~ 30.49 sq m , Private garden: 14 sq m ~ 23.9 sq m (use fee TBD), Trunk room: 0.48 sq m ~ Including to 1.05 sq m footprint バルコニー面積:9.73m2 ~ 30.49m2、専用庭:14m2 ~ 23.9m2(使用料未定)、トランクルーム:0.48m2 ~ 1.05m2専有面積に含む | Property type 物件種別 | | Mansion マンション | Total units 総戸数 | | 232 households (including non-out condominium dwelling unit 120 units) 232戸(うち非分譲住戸120戸含む) | Structure-storey 構造・階建て | | RC10 basement 1-story steel frame part RC10階地下1階建一部鉄骨 | Construction area 建築面積 | | 5672.79 sq m 5672.79m2 | Building floor area 建築延床面積 | | 23406.41 sq m 23406.41m2 | Site area 敷地面積 | | 9946.43 sq m 9946.43m2 | Site of the right form 敷地の権利形態 | | Share of ownership 所有権の共有 | Use district 用途地域 | | The second kind residential area 第二種住居地域 | Parking lot 駐車場 | | 227 cars on site (fee undecided, Private parking including 20 units) 敷地内227台(料金未定、専用駐車場20台含む) | Bicycle-parking space 駐輪場 | | 408 cars (fee TBD) 408台収容(料金未定) | Bike shelter バイク置場 | | 12 cars (fee TBD) 12台収容(料金未定) | Mini bike shelter ミニバイク置場 | | Nothing 無 | Management form 管理形態 | | Consignment (working arrangements undecided) 委託(勤務形態未定) | Other overview その他概要 | | Building confirmation number: No. KJH13-00423-1 (2013 May 22 date),
Building confirmation number: No. KJH13-00423-2 (2013 September 10 date) (plan change) 建築確認番号:第KJH13-00423-1号(平成25年5月22日付)、
建築確認番号:第KJH13-00423-2号(平成25年9月10日付)(計画変更) | About us 会社情報 | | <Seller ・ Marketing alliance (agency)> Minister of Land, Infrastructure and Transport (1) No. 008,543 (one company) Real Estate Association (One company) Kyushu housing construction industry Association (One company) Kyushu Real Estate Fair Trade Council member Nishi-Nippon Railroad Co., Ltd., Fukuoka Tenjin, Chuo-ku, Fukuoka 1-11-17 building sixth floor <seller> Minister of Land, Infrastructure and Transport (15) No. 6 (one company) Real Estate Association (Corporation) metropolitan area real estate Fair Trade Council member Tokyo Tatemono Co., Ltd., Kyushu Branch Fukuoka Tenjin, Chuo-ku, Fukuoka 2-8-49 Hulic Fukuoka building 6 floor <marketing alliance (agency)> Governor of Fukuoka Prefecture (5) Article 12535 (One company) Kyushu Real Estate Fair Trade Council member Mitsui Fudosan Realty Kyushu Co., Ltd., Fukuoka Tenjin, Chuo-ku, 1-1-1 ACROS Fukuoka 8th floor <売主・販売提携(代理)>国土交通大臣(1)第008543号(一社)不動産協会会員 (一社)九州住宅建設産業協会会員 (一社)九州不動産公正取引協議会加盟西日本鉄道株式会社福岡県福岡市中央区天神1-11-17 福岡ビル6階<売主>国土交通大臣(15)第6 号(一社)不動産協会会員 (公社)首都圏不動産公正取引協議会加盟東京建物株式会社 九州支店福岡県福岡市中央区天神2-8-49 ヒューリック福岡ビル6階<販売提携(代理)>福岡県知事(5)第12535 号(一社)不動産流通経営協会会員 (一社)九州不動産公正取引協議会加盟三井不動産リアルティ九州株式会社福岡県福岡市中央区天神1-1-1 アクロス福岡8階 | Construction 施工 | | (Ltd.) Asanumagumi Kyushu Branch (株)淺沼組 九州支店 | Management 管理 | | Nishitetsu Real Estate Co., Ltd. 西鉄不動産(株) |
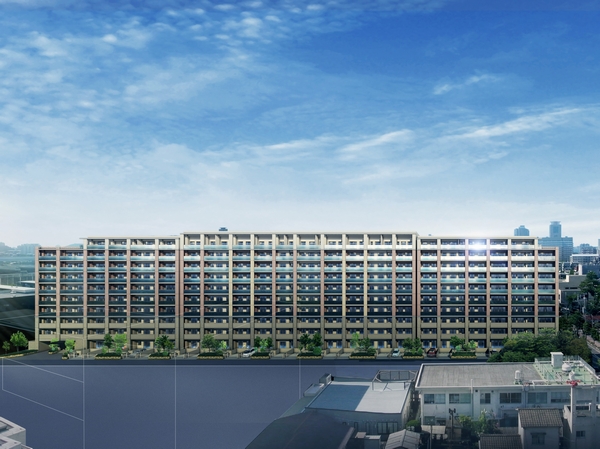 (Tentative name) Momochi chome project / Exterior - Rendering
(仮称)百道二丁目プロジェクト/外観完成予想図
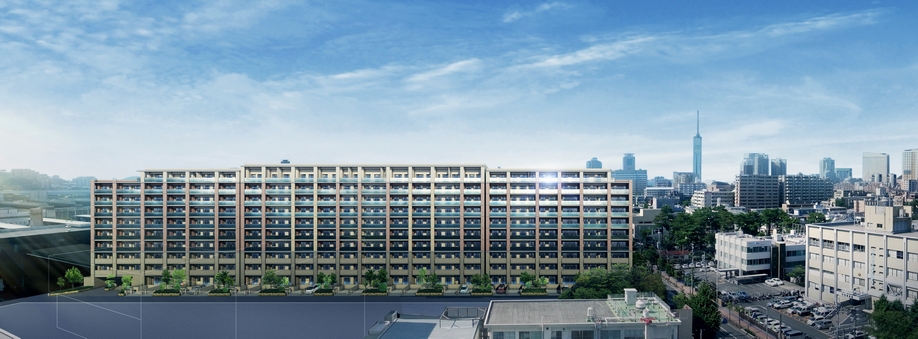 Large rebuilding project of Sawara-ku Momochi "(tentative name) Momochi chome Project". To take advantage of the current surplus capacity, 4 buildings 130 units of housing, Total units 232 units reborn to large apartment (non-condominium dwelling unit 120 units) (Exterior view)
早良区百道の大型建て替え事業「(仮称)百道二丁目プロジェクト」。現在の余剰容積を活用し、4棟130戸の集合住宅が、総戸数232戸(非分譲住戸120戸)の大型マンションへ生まれ変わる(外観完成予想図)
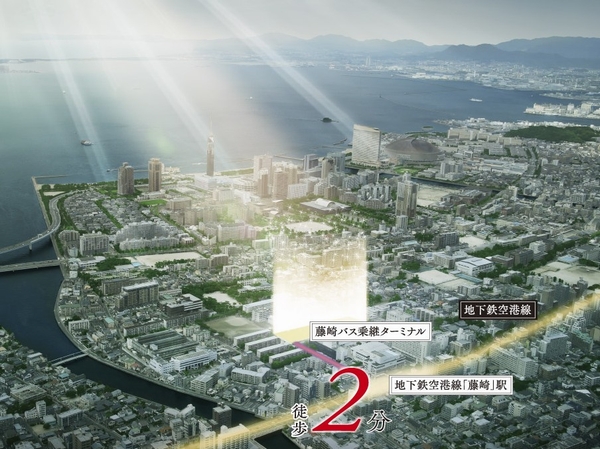 Fujisaki Subway Station, Fujisaki 2-minute walk to the bus transit terminal / Which was subjected to a CG processing to about 160m (local peripheral aerial photographs taken in August 2013, In fact a slightly different)
地下鉄藤崎駅、藤崎バス乗継ターミナルへ徒歩2分/約160m(2013年8月に撮影した現地周辺航空写真にCG処理を施したもので、実際とは多少異なります)
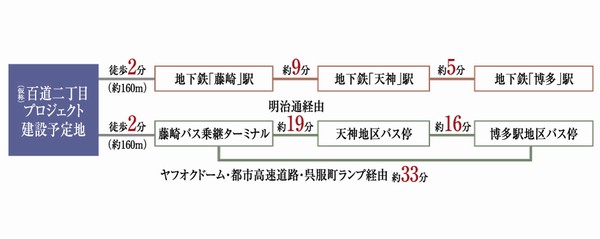 subway ・ Tenjin using the bus ・ Nimble access to Hakata
地下鉄・バスを使って天神・博多へ軽快アクセス
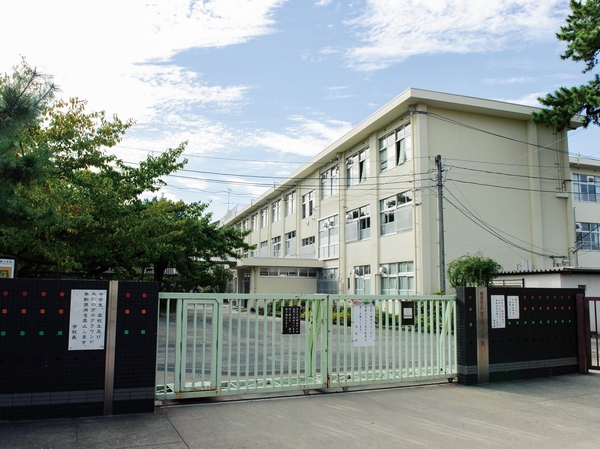 Momochi elementary school (2-minute walk ・ About 160m)
百道小学校(徒歩2分・約160m)
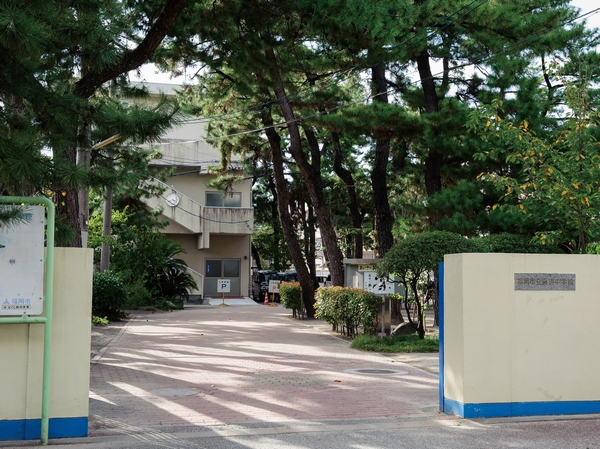 Fujisaki Subway Station, Fujisaki 2-minute walk to the bus transit terminal / Which was subjected to a CG processing to about 160m (local peripheral aerial photographs taken in August 2013, In fact a slightly different)
地下鉄藤崎駅、藤崎バス乗継ターミナルへ徒歩2分/約160m(2013年8月に撮影した現地周辺航空写真にCG処理を施したもので、実際とは多少異なります)
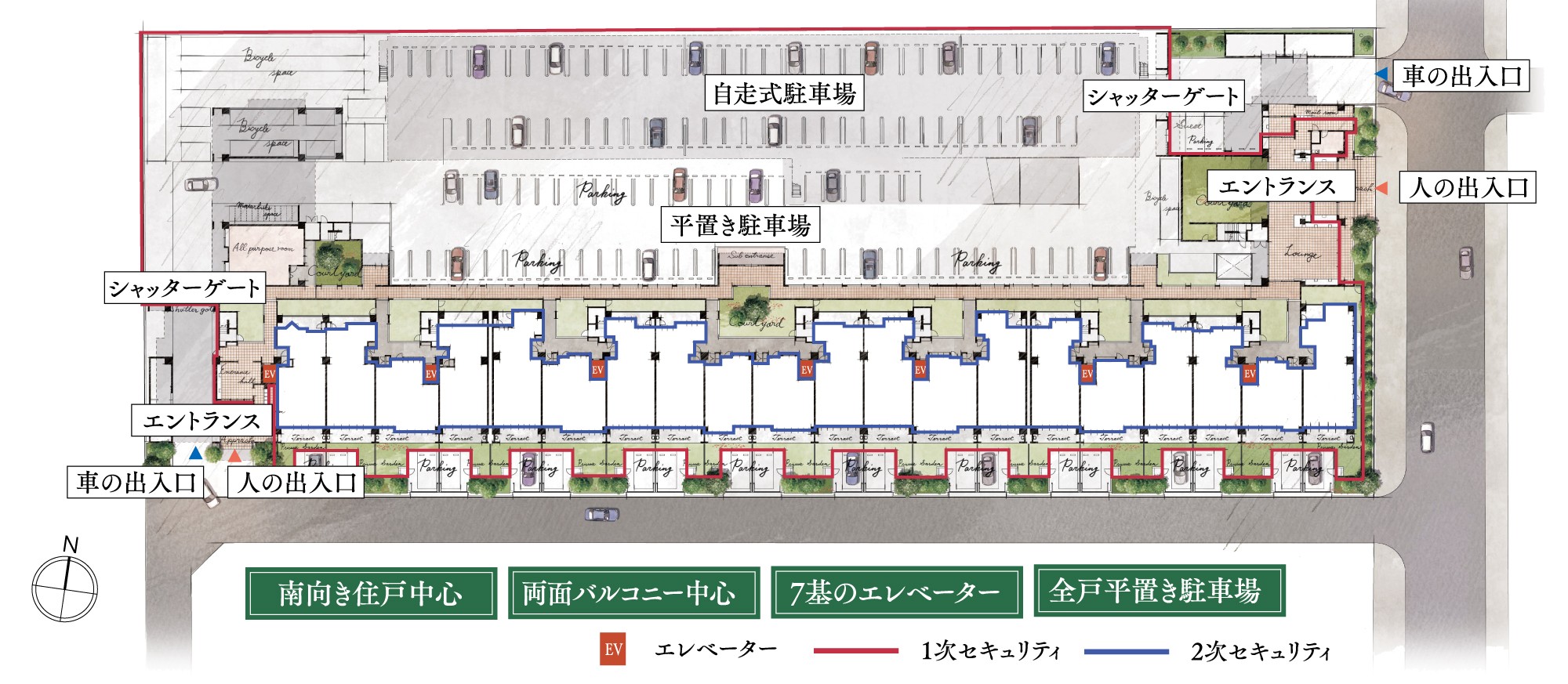 Lighting and convenience, Distribution building plan which is excellent in safety (site illustrations ・ 1-floor plan view / Which was raised drawn based on drawing, In fact a slightly different)
採光や利便性、安全性に優れた配棟プラン(敷地イラスト・1階平面図/図面をもとに描き起こしたもので、実際とは多少異なります)
Buildings and facilities【建物・施設】 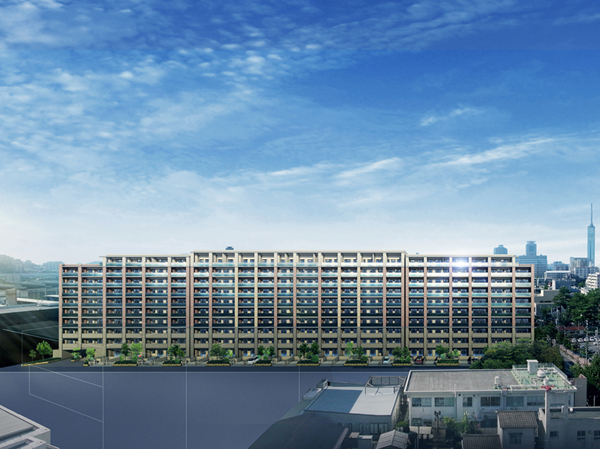 Large rebuilding project of Sawara-ku Momochi "(tentative name) Momochi chome Project". To take advantage of the current surplus capacity, 4 buildings 130 units of housing, The total number of units is reborn to a large apartment of 232 units (non-condominium dwelling unit 120 units) (Exterior view)
早良区百道の大型建て替え事業「(仮称)百道二丁目プロジェクト」。現在の余剰容積を活用し、4棟130戸の集合住宅が、総戸数は232戸(非分譲住戸120戸)の大型マンションへ生まれ変わる(外観完成予想図)
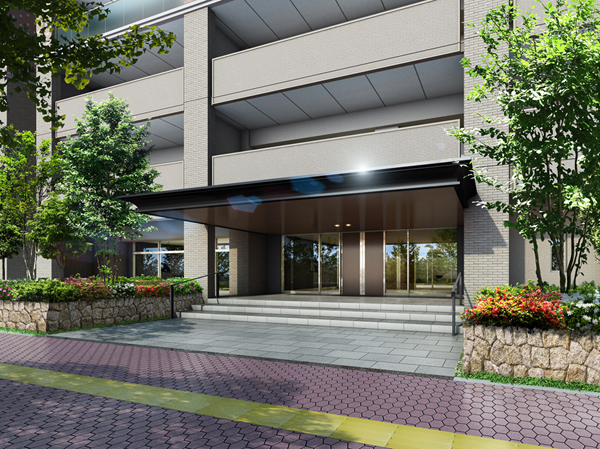 Entrance approach Rendering
エントランスアプローチ完成予想図
Surrounding environment【周辺環境】 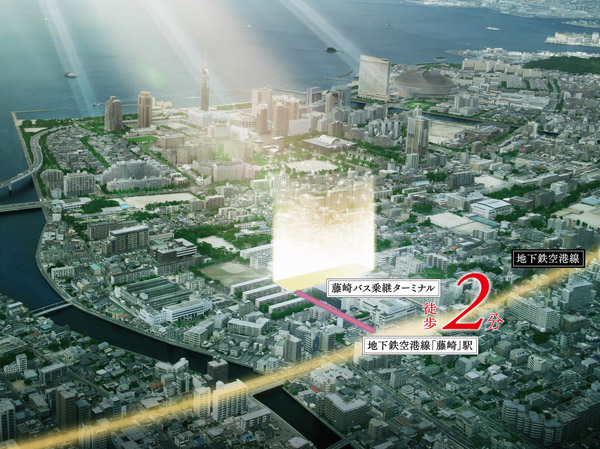 Boasting an excellent environment to the convenience of the subway Airport Line "Fujisaki" Station. The land which was blessed that here hundred road-chome, The house suitable to succeed to the next generation. ※ aerial photograph / In fact a somewhat different in those CG processing and light of the local portion to those taken from the sky around local. August 2013 shooting
地下鉄空港線「藤崎」駅前という利便性にすぐれた環境を誇る。ここ百道二丁目という恵まれた地に、次代へと継ぐにふさわしい住まいを。※航空写真/現地周辺の上空から撮影したものに現地部分の光などをCG加工したもので実際とは多少異なります。2013年8月撮影
Buildings and facilities【建物・施設】 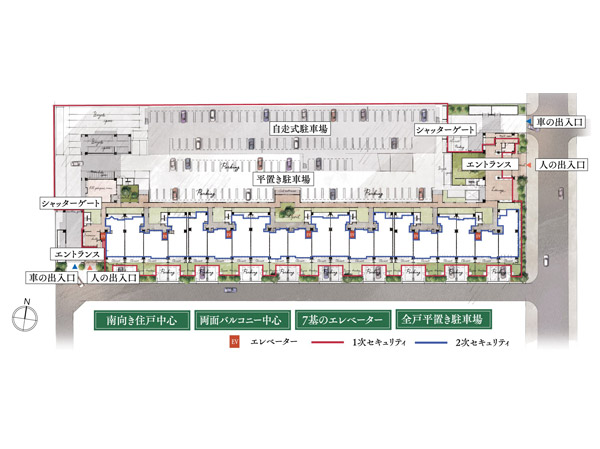 Taking advantage of the extensive grounds and spacious, Realize the dwelling unit plan of the parking lot and south-facing the center of the flat. In the adoption of the double-sided balcony, In the center of the plan to enjoy a pleasant light and wind, Spread a comfortable living space. Such as the elevator of the two entrance and 7 groups, Consideration to convenience and privacy. Arranged planting to foster the four seasons of the landscape, Is a high-building plan that was also taken into account aesthetics in harmony with cityscape. (Site layout)
ゆったりとした広大な敷地を活かし、平置きの駐車場や南向き中心の住戸プランを実現。両面バルコニーの採用などで、心地よい光と風を楽しむプランを中心に、快適住空間を広げます。2つのエントランスや7基のエレベーターなど、利便性やプライバシーにも配慮。四季の景観を醸成する植栽を配し、街並みと調和する美観にも考慮した配棟プランです。(敷地配置図)
Surrounding environment【周辺環境】 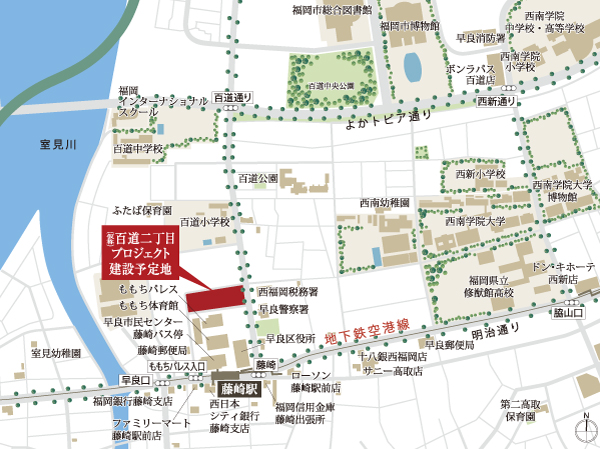 Local guide map
現地案内図
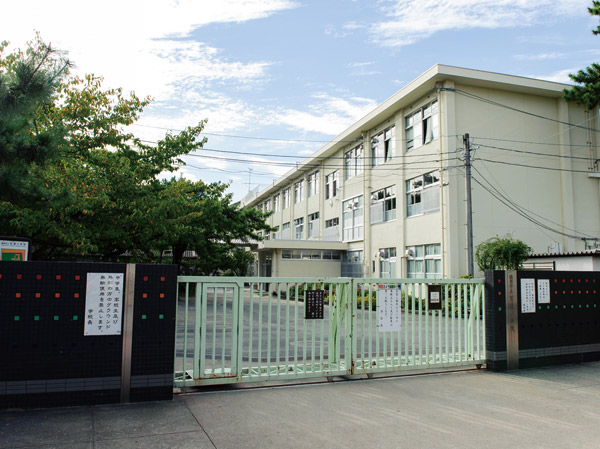 Momochi elementary school (about 160m / A 2-minute walk)
百道小学校(約160m/徒歩2分)
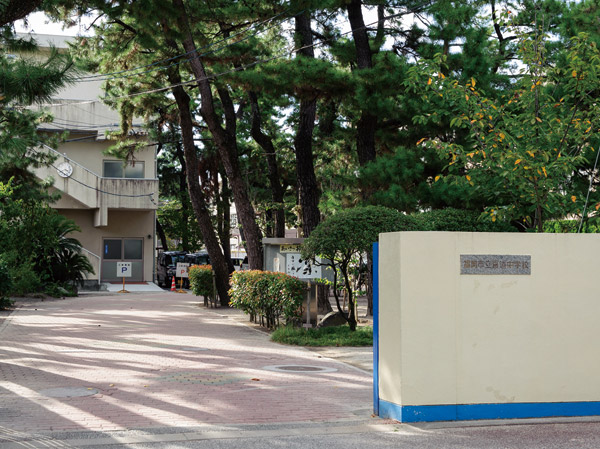 Momochi junior high school (about 460m / 6-minute walk)
百道中学校(約460m/徒歩6分)
Location
| 














