Investing in Japanese real estate
2014June
44,512,000 yen ~ 46,851,000 yen, 3LDK, 86.21 sq m ・ 93.09 sq m
New Apartments » Kyushu » Fukuoka Prefecture » Sawara-ku 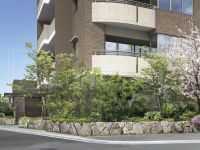
Buildings and facilities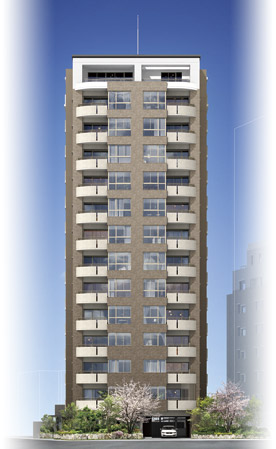 Sharp appearance that emphasizes the vertical line, The design, which was tightening the glass handrails and corner, A more virile impression. Rather than along the road surface, Shake the building in the direction in which visibility is passing, View of the city, The sunlight from the south, It was friendly so that it can be a luxury enjoyed. (Exterior view) 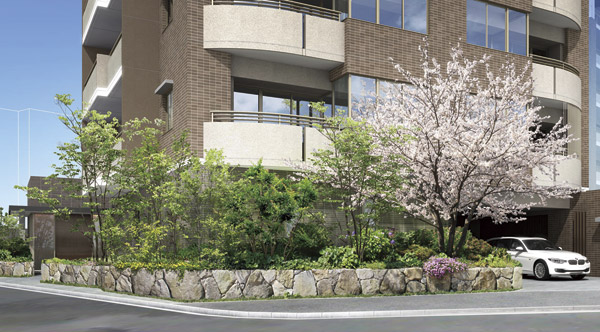 Spell the peace of the prologue is, Seasonal green and masonry are greeted by either Daira, Entrance strike a secluded impression. Poised with a sense of security that focus on opening, Such as simple and elegant border tile that leads to the inner from the outer, Stuck in nestled lead the people to the smart. (Entrance Rendering) 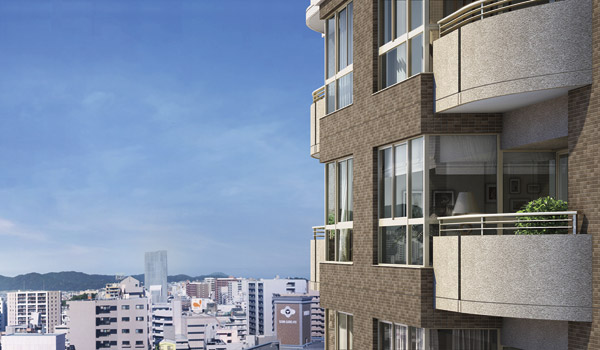 South-facing three-sided lighting angle dwelling unit all of the dwelling unit. 1 floor 2 House of the floor plan is not only independence, 3 from the direction of the season light and wind, It has realized the corner dwelling unit to capture the exhilarating views. for that reason, More and more of a balcony can be secured, You can charm you the open air of comfortable to live. (View photo of the corresponding 12-floor local appearance Rendering (in fact a somewhat different in those obtained by combining the August 2012 shooting)) Room and equipment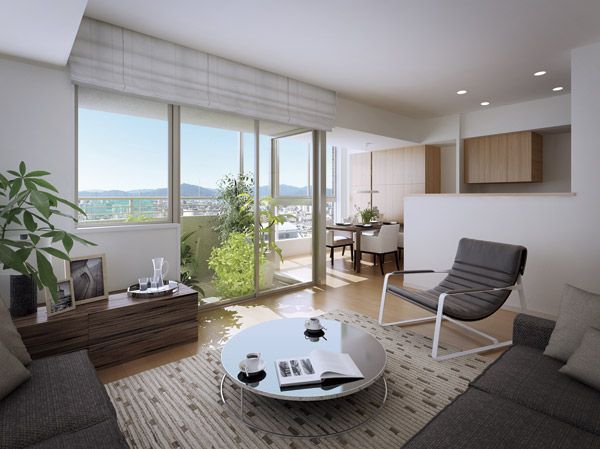 Airy living room from the south and east capture the light and wind. (B type Rendering to view photos from the local 13th floor equivalent (which is actually the one that was synthesized the August 2012 shooting) slightly different) 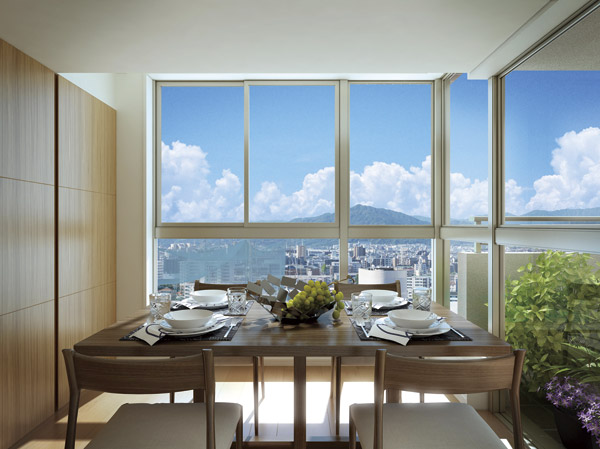 The layout can enjoy the good and the brightness of the view from the dining and face-to-face kitchen. (View photos from the 13th floor local equivalent to the A type Rendering (in fact a somewhat different in those obtained by combining the August 2012 shooting)) Buildings and facilities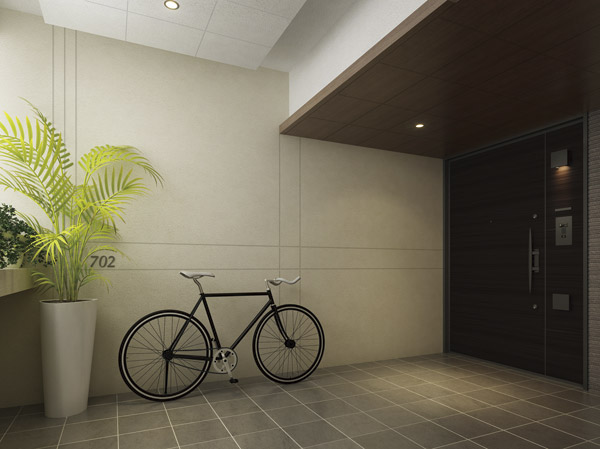 Elevator front of the entrance porch "premium pouch" is, Yingbin space designed to be used in only one House. Ashirai indirect lighting of the breadth and spacious, It welcomed gently visitors. The introductory chapter of the stately hospitality, It's here. (B type Rendering) Kitchen![Kitchen. [Large 2WAY sink that can be three-dimensional utilization] Standard equipped with a cutting board and a draining plate that can be effectively utilized on top of the sink. Cutting board as a workbench to knead the dough of cuisine, Draining plate, It is convenient to the draining of vegetables and tableware. (Less than, Amenities are the same specification)](/images/fukuoka/fukuokashisawara/3e7779e03.jpg) [Large 2WAY sink that can be three-dimensional utilization] Standard equipped with a cutting board and a draining plate that can be effectively utilized on top of the sink. Cutting board as a workbench to knead the dough of cuisine, Draining plate, It is convenient to the draining of vegetables and tableware. (Less than, Amenities are the same specification) ![Kitchen. [Steam & hot powerful cleaning of the dishwasher] The exhaust gas temperature by the 50 ℃ or less, Reduce the exhaust odor. To soften the caked dirt and steam, Also flushed with 72 ℃ high-temperature washing water there sterilization effect.](/images/fukuoka/fukuokashisawara/3e7779e04.jpg) [Steam & hot powerful cleaning of the dishwasher] The exhaust gas temperature by the 50 ℃ or less, Reduce the exhaust odor. To soften the caked dirt and steam, Also flushed with 72 ℃ high-temperature washing water there sterilization effect. ![Kitchen. [Disposer to create a clean space] It comes standard with a disposer that can handle the garbage out every day in the kitchen. To reduce the unpleasant smell of the kitchen, Keep the space always clean.](/images/fukuoka/fukuokashisawara/3e7779e05.jpg) [Disposer to create a clean space] It comes standard with a disposer that can handle the garbage out every day in the kitchen. To reduce the unpleasant smell of the kitchen, Keep the space always clean. ![Kitchen. [Range hood that take advantage of the stainless steel material] Range hood, Adopt a strong cosmetic surface is beautiful and stylish design in the dirt and rust.](/images/fukuoka/fukuokashisawara/3e7779e06.jpg) [Range hood that take advantage of the stainless steel material] Range hood, Adopt a strong cosmetic surface is beautiful and stylish design in the dirt and rust. ![Kitchen. [Skirting storage to stock products can be stored] Effective use of the traditional dead space "skirting" part. It has secured a storage space that can be stored heavy objects, such as canned or platter.](/images/fukuoka/fukuokashisawara/3e7779e07.jpg) [Skirting storage to stock products can be stored] Effective use of the traditional dead space "skirting" part. It has secured a storage space that can be stored heavy objects, such as canned or platter. ![Kitchen. [Dutch oven corresponding stove full of advanced features] Standard equipment a universal pot "Dutch oven" made of iron as it enters the fish grill. Achieve a speed cooking not escape the taste of food to seal in the lid. It is Masu fun Me variety of cuisine to roast pork from the pan and cakes.](/images/fukuoka/fukuokashisawara/3e7779e08.jpg) [Dutch oven corresponding stove full of advanced features] Standard equipment a universal pot "Dutch oven" made of iron as it enters the fish grill. Achieve a speed cooking not escape the taste of food to seal in the lid. It is Masu fun Me variety of cuisine to roast pork from the pan and cakes. Bathing-wash room![Bathing-wash room. [Bathroom heating dryer] There is no need for the "indoor dry" is also a rainy day in the clothing drying function, The rooms can be refreshing at any time. Cold winter bathroom, Health to worry about family. You can keep warm bathroom in the heating function.](/images/fukuoka/fukuokashisawara/3e7779e09.jpg) [Bathroom heating dryer] There is no need for the "indoor dry" is also a rainy day in the clothing drying function, The rooms can be refreshing at any time. Cold winter bathroom, Health to worry about family. You can keep warm bathroom in the heating function. ![Bathing-wash room. [Warm bath] It wraps bathtub in insulating material of the foamed resin, Using the same heat insulating material in the lid of the tub. Increase the thermal insulation performance in two synergistic effect, And keep the temperature of the hot water. Only about 2 ℃ even after 6 hours only cold. Also a time of bathing is mixed, Long-lasting comfortable hot water temperature. Energy-saving specifications waste of Reheating can be saved. (Conceptual diagram)](/images/fukuoka/fukuokashisawara/3e7779e10.jpg) [Warm bath] It wraps bathtub in insulating material of the foamed resin, Using the same heat insulating material in the lid of the tub. Increase the thermal insulation performance in two synergistic effect, And keep the temperature of the hot water. Only about 2 ℃ even after 6 hours only cold. Also a time of bathing is mixed, Long-lasting comfortable hot water temperature. Energy-saving specifications waste of Reheating can be saved. (Conceptual diagram) ![Bathing-wash room. [Easy full auto type] At the touch of a button, Hot water tension of the bath ・ Keep warm ・ High-pressure type full auto type that can, such as water level regulation. Without changing the amount of hot water in the further adoption of a dedicated heat exchanger, Easy speedy Reheating is possible. Furthermore, So also can re-boiled cold water, You can enjoy a comfortable bath time at any time. (Conceptual diagram)](/images/fukuoka/fukuokashisawara/3e7779e11.jpg) [Easy full auto type] At the touch of a button, Hot water tension of the bath ・ Keep warm ・ High-pressure type full auto type that can, such as water level regulation. Without changing the amount of hot water in the further adoption of a dedicated heat exchanger, Easy speedy Reheating is possible. Furthermore, So also can re-boiled cold water, You can enjoy a comfortable bath time at any time. (Conceptual diagram) ![Bathing-wash room. [Hand water stop with multi-function shower head] To be able to save water while using comfortable, Bathroom of shower head, Jetted with the switch of the grip portion ・ Adopt a type that can stop water. ON at hand / Since the one-touch system that can OFF operation, It is easy to water-saving can be economically. Also, Massage water discharge, Spray water discharge, It has adopted a multi-function type, such as I had the water discharge.](/images/fukuoka/fukuokashisawara/3e7779e12.jpg) [Hand water stop with multi-function shower head] To be able to save water while using comfortable, Bathroom of shower head, Jetted with the switch of the grip portion ・ Adopt a type that can stop water. ON at hand / Since the one-touch system that can OFF operation, It is easy to water-saving can be economically. Also, Massage water discharge, Spray water discharge, It has adopted a multi-function type, such as I had the water discharge. ![Bathing-wash room. [Three-sided mirror with vanity] All storage space inside of the door of the three-sided mirror. You can organize easier to see, such as cosmetics and accessories. Charging can be outlet Ya while accommodating, Equipped with such as tissue box space.](/images/fukuoka/fukuokashisawara/3e7779e13.jpg) [Three-sided mirror with vanity] All storage space inside of the door of the three-sided mirror. You can organize easier to see, such as cosmetics and accessories. Charging can be outlet Ya while accommodating, Equipped with such as tissue box space. ![Bathing-wash room. [Integrated basin bowl] By integrally formed with the counter, Beautiful modeling the possibility to. Because there is no seam, You can spend the always clean grooming time made easier also is attached hard to clean dirt.](/images/fukuoka/fukuokashisawara/3e7779e14.jpg) [Integrated basin bowl] By integrally formed with the counter, Beautiful modeling the possibility to. Because there is no seam, You can spend the always clean grooming time made easier also is attached hard to clean dirt. Toilet![Toilet. [Artificial marble made of hand-washing bowl] Contrast of white and metallic is a combination of beautiful minimalist design, It brings out the rest room.](/images/fukuoka/fukuokashisawara/3e7779e15.jpg) [Artificial marble made of hand-washing bowl] Contrast of white and metallic is a combination of beautiful minimalist design, It brings out the rest room. ![Toilet. [Tsuto storage] Standard equipment Tsuto housed in toilet. And it can accommodate paper of the stock and cleaning tool, It maintains the integrity of the uncluttered space.](/images/fukuoka/fukuokashisawara/3e7779e16.jpg) [Tsuto storage] Standard equipment Tsuto housed in toilet. And it can accommodate paper of the stock and cleaning tool, It maintains the integrity of the uncluttered space. Other![Other. [Flexible closet system] Shelves with a hanger pipe that was adopted in the living room of the closet, You can move up and down to suit each family usability. On that it can be adjusted to fit the clothes to accommodate, Also devised so that it can be used comfortably on small children. There Shelf (hanger pipe at options ・ By get add without), You can further make effective use of storage space. Yes (application deadline ・ Paid)](/images/fukuoka/fukuokashisawara/3e7779e17.jpg) [Flexible closet system] Shelves with a hanger pipe that was adopted in the living room of the closet, You can move up and down to suit each family usability. On that it can be adjusted to fit the clothes to accommodate, Also devised so that it can be used comfortably on small children. There Shelf (hanger pipe at options ・ By get add without), You can further make effective use of storage space. Yes (application deadline ・ Paid) ![Other. [Multimedia storage] Neat storage from the distribution board to the Internet equipment. Also phone ・ It can be used as a FAX counter, Furthermore fire extinguisher, It is a convenient storage that can organize emergency tools, such as is also easy to remove. Excellent convenience, It is also a smart quickly cope storage time of If. Also, Since the outlet is provided in the internal storage, Code such as the phone also can be routed to the smart. (Conceptual diagram, Same specifications)](/images/fukuoka/fukuokashisawara/3e7779e18.jpg) [Multimedia storage] Neat storage from the distribution board to the Internet equipment. Also phone ・ It can be used as a FAX counter, Furthermore fire extinguisher, It is a convenient storage that can organize emergency tools, such as is also easy to remove. Excellent convenience, It is also a smart quickly cope storage time of If. Also, Since the outlet is provided in the internal storage, Code such as the phone also can be routed to the smart. (Conceptual diagram, Same specifications) ![Other. [Double frame lever handle does not protrude] The outside open door facing the hallway, So that it does not jump out the lever handle has adopted a double border. Safe when you pass the hallway, Not to interfere, from children to the elderly, It is attention to detail. ※ Design registered (No. Registration No. 1339725)](/images/fukuoka/fukuokashisawara/3e7779e19.jpg) [Double frame lever handle does not protrude] The outside open door facing the hallway, So that it does not jump out the lever handle has adopted a double border. Safe when you pass the hallway, Not to interfere, from children to the elderly, It is attention to detail. ※ Design registered (No. Registration No. 1339725) 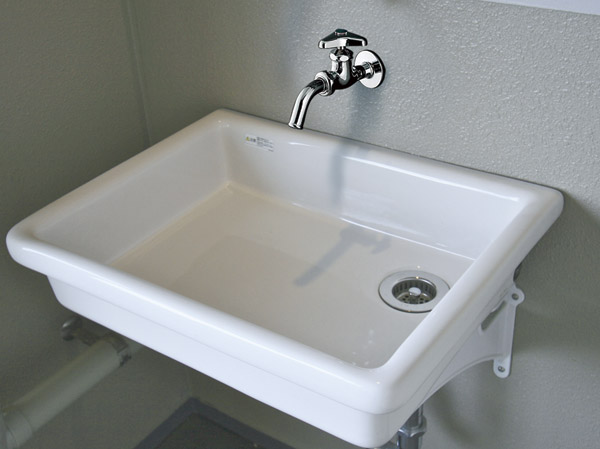 (Shared facilities ・ Common utility ・ Pet facility ・ Variety of services ・ Security ・ Earthquake countermeasures ・ Disaster-prevention measures ・ Building structure ・ Such as the characteristics of the building) Shared facilities![Shared facilities. [Site layout] Some sub entrance Ya of the porte-cochere, Entrance Hall overlooking the green, Parking with a pipe shutter, Nice easy-to-use flat indoor bicycle parking, etc., It has been wrapped in a high-quality hospitality.](/images/fukuoka/fukuokashisawara/3e7779f03.jpg) [Site layout] Some sub entrance Ya of the porte-cochere, Entrance Hall overlooking the green, Parking with a pipe shutter, Nice easy-to-use flat indoor bicycle parking, etc., It has been wrapped in a high-quality hospitality. Security![Security. [Auto-lock system] Auto-lock system of the entrance to help in crime prevention, Adopt an authentication key system. In a non-contact key, It is very convenient because it is open and close and the elevator of the operation of the entrance door. Also, A security camera installed 7 units in common areas, We worked to prevent crime. (Conceptual diagram)](/images/fukuoka/fukuokashisawara/3e7779f11.jpg) [Auto-lock system] Auto-lock system of the entrance to help in crime prevention, Adopt an authentication key system. In a non-contact key, It is very convenient because it is open and close and the elevator of the operation of the entrance door. Also, A security camera installed 7 units in common areas, We worked to prevent crime. (Conceptual diagram) ![Security. [24 hours door-to-door management system] From the shared portion up to each dwelling unit, 365 days ・ Make arrangements to deal with the emergency in 24 hours a day, Introducing the 24-hour door-to-door management system. Since a state of emergency, such as a fire specifically can catch, Rapid and accurate processing. Such as to report directly to a central monitoring center, We have established a system that can respond to the flexible thinking the various cases. Also, And a high-crime prevention building parts and security building parts, You can display a common CP mark. This crime prevention building parts, It is a product that has passed the crime prevention performance test of the public-private joint meeting.](/images/fukuoka/fukuokashisawara/3e7779f12.jpg) [24 hours door-to-door management system] From the shared portion up to each dwelling unit, 365 days ・ Make arrangements to deal with the emergency in 24 hours a day, Introducing the 24-hour door-to-door management system. Since a state of emergency, such as a fire specifically can catch, Rapid and accurate processing. Such as to report directly to a central monitoring center, We have established a system that can respond to the flexible thinking the various cases. Also, And a high-crime prevention building parts and security building parts, You can display a common CP mark. This crime prevention building parts, It is a product that has passed the crime prevention performance test of the public-private joint meeting. ![Security. [Prevention pry-open] Bar is also an attempt to forcibly pry, etc., Adopt a sickle is less likely to come off, "sickle dead bolt". further, By integrating the blindfold of the latch with the surface material of the door, It has to obscure the position of the latch. (Same specifications)](/images/fukuoka/fukuokashisawara/3e7779f13.jpg) [Prevention pry-open] Bar is also an attempt to forcibly pry, etc., Adopt a sickle is less likely to come off, "sickle dead bolt". further, By integrating the blindfold of the latch with the surface material of the door, It has to obscure the position of the latch. (Same specifications) Features of the building![Features of the building. [Floor conceptual diagram] 1 floor 2 House, Premium porch, And such as elevator welcome system, Full of ingenuity to entertain the "individual".](/images/fukuoka/fukuokashisawara/3e7779f04.jpg) [Floor conceptual diagram] 1 floor 2 House, Premium porch, And such as elevator welcome system, Full of ingenuity to entertain the "individual". Building structure![Building structure. [Floor height] In the "Grand Maison Nishijin Place", Double floor ・ It adopted a double ceiling, And yet we ensure a high ceiling height of about 2.5m (living). Concrete slab and the ceiling board ・ By providing a space alcove, Piping will fit neat, such as electrical wiring. Also, Skeleton ・ Finish structural frame and the interior ・ Skeleton separation of the equipment ・ It has adopted the concept of infill. It is a structure in consideration of the maintenance and future of reform. (Conceptual diagram)](/images/fukuoka/fukuokashisawara/3e7779f15.jpg) [Floor height] In the "Grand Maison Nishijin Place", Double floor ・ It adopted a double ceiling, And yet we ensure a high ceiling height of about 2.5m (living). Concrete slab and the ceiling board ・ By providing a space alcove, Piping will fit neat, such as electrical wiring. Also, Skeleton ・ Finish structural frame and the interior ・ Skeleton separation of the equipment ・ It has adopted the concept of infill. It is a structure in consideration of the maintenance and future of reform. (Conceptual diagram) ![Building structure. [durability ・ Precursor structure to improve the earthquake resistance] In the "Grand Maison Nishijin Place", The body main pillars, Design strength of concrete 30 ~ 36N / Adopted m sq m, It was achieved anticipation durability 100 years. further, RC of pillars embedded in the rebar with a diameter of up to 32mm, Adopt a high-strength shear reinforcement to the part of the main hoop. Consideration to keep for a long time has been subjected to a building frame strength. Also, In order to prevent these rebar that rust, Thickness of concrete covering the rebar has been sufficiently secured (head thickness). (Conceptual diagram)](/images/fukuoka/fukuokashisawara/3e7779f16.jpg) [durability ・ Precursor structure to improve the earthquake resistance] In the "Grand Maison Nishijin Place", The body main pillars, Design strength of concrete 30 ~ 36N / Adopted m sq m, It was achieved anticipation durability 100 years. further, RC of pillars embedded in the rebar with a diameter of up to 32mm, Adopt a high-strength shear reinforcement to the part of the main hoop. Consideration to keep for a long time has been subjected to a building frame strength. Also, In order to prevent these rebar that rust, Thickness of concrete covering the rebar has been sufficiently secured (head thickness). (Conceptual diagram) ![Building structure. [Sound insulation of the partition wall and pipe space around] Water around and, The main bedroom in order to improve the sound insulation of the wall surrounding the, As far as possible, It stretched paste the plasterboard of 12.5mm-to-ceiling slab. As in the conventional type, Compared to the noise barrier that only up to the ceiling finish are not being constructed, Also with consideration to the ceiling soundproofing. Also, Wound drainage stand pipe with glass wool in the pipe space in the dwelling unit, It was walnut with sound insulation sheet. In addition the walls of the pipe space, You have to double-pasting of plasterboard 12.5mm + 9.5mm. Also subjected to various measures of sight. (Conceptual diagram)](/images/fukuoka/fukuokashisawara/3e7779f17.jpg) [Sound insulation of the partition wall and pipe space around] Water around and, The main bedroom in order to improve the sound insulation of the wall surrounding the, As far as possible, It stretched paste the plasterboard of 12.5mm-to-ceiling slab. As in the conventional type, Compared to the noise barrier that only up to the ceiling finish are not being constructed, Also with consideration to the ceiling soundproofing. Also, Wound drainage stand pipe with glass wool in the pipe space in the dwelling unit, It was walnut with sound insulation sheet. In addition the walls of the pipe space, You have to double-pasting of plasterboard 12.5mm + 9.5mm. Also subjected to various measures of sight. (Conceptual diagram) Other![Other. [Solar power system] Without causing CO2, Solar power to generate electrical energy. "Grand Maison Nishijin Place" is equipped with a solar power to part of the roof, It is using a clean power to the common areas. (Same specifications)](/images/fukuoka/fukuokashisawara/3e7779f07.jpg) [Solar power system] Without causing CO2, Solar power to generate electrical energy. "Grand Maison Nishijin Place" is equipped with a solar power to part of the roof, It is using a clean power to the common areas. (Same specifications) ![Other. [Mansion collectively receiving system] In order to reduce electricity charges, We established the high-voltage power receiving equipment that can be apartment 1 building of the electrical collectively. Instead of this by a separate contract (low pressure contract), Electricity prices is undervalued becomes possible to power the unit price is cheap collective contract (high pressure contract). In addition the synergistic effect of the Grande Maison to incorporate natural light and wind efficient, It will significantly reduce the energy cost of living. (Conceptual diagram)](/images/fukuoka/fukuokashisawara/3e7779f08.jpg) [Mansion collectively receiving system] In order to reduce electricity charges, We established the high-voltage power receiving equipment that can be apartment 1 building of the electrical collectively. Instead of this by a separate contract (low pressure contract), Electricity prices is undervalued becomes possible to power the unit price is cheap collective contract (high pressure contract). In addition the synergistic effect of the Grande Maison to incorporate natural light and wind efficient, It will significantly reduce the energy cost of living. (Conceptual diagram) ![Other. [High-efficiency water heater eco Jaws] Utilizing about 200 ℃ of heat that had been discarded in the conventional water heater, Warm water, Two-step method of further heating. Since the use of the waste heat will also be the saving of gas rates. By further lowering the exhaust heat up to about 80 ℃, To reduce the waste heat and CO2 emissions, It will contribute to environmental protection. (Conceptual diagram)](/images/fukuoka/fukuokashisawara/3e7779f09.jpg) [High-efficiency water heater eco Jaws] Utilizing about 200 ℃ of heat that had been discarded in the conventional water heater, Warm water, Two-step method of further heating. Since the use of the waste heat will also be the saving of gas rates. By further lowering the exhaust heat up to about 80 ℃, To reduce the waste heat and CO2 emissions, It will contribute to environmental protection. (Conceptual diagram) ![Other. [Double-glazing] The window glass of the living room, Adopt a soundproof glass of T-2 performance. In addition to part of the west side of the window, Adopted a superior thermal barrier insulation double-glazing in thermal barrier performance, Other, Window sash facing the external adopted a multi-layer glass sandwiching an air layer. Excellent thermal insulation properties, Also enhances the effect of heating and cooling. Also, A foothold in the second floor dwelling unit window and the outdoor unit yard ・ Install the security laminated double-glazing or surface grid was to strengthen the security of the windows facing the floor of the common corridor, To protect the lives of safety. (Conceptual diagram)](/images/fukuoka/fukuokashisawara/3e7779f10.jpg) [Double-glazing] The window glass of the living room, Adopt a soundproof glass of T-2 performance. In addition to part of the west side of the window, Adopted a superior thermal barrier insulation double-glazing in thermal barrier performance, Other, Window sash facing the external adopted a multi-layer glass sandwiching an air layer. Excellent thermal insulation properties, Also enhances the effect of heating and cooling. Also, A foothold in the second floor dwelling unit window and the outdoor unit yard ・ Install the security laminated double-glazing or surface grid was to strengthen the security of the windows facing the floor of the common corridor, To protect the lives of safety. (Conceptual diagram) ![Other. [Delivery Box] Also safe luggage at the time of absence. The luggage was delivered in the absence, We will keep you in the delivery box. If there is arrival of goods notified by intercom, Is useful because it can be extracted at any time 24 hours. (Same specifications)](/images/fukuoka/fukuokashisawara/3e7779f14.jpg) [Delivery Box] Also safe luggage at the time of absence. The luggage was delivered in the absence, We will keep you in the delivery box. If there is arrival of goods notified by intercom, Is useful because it can be extracted at any time 24 hours. (Same specifications) ![Other. [Housing Performance Evaluation Report] That the quality of the residence the Minister of Land, Infrastructure and Transport designation of a third-party organization to fairly review issued, Housing is a performance evaluation report. This evaluation report is, Are those objective evaluation is understood about the important part of the basic structure, "Grand Maison Nishijin Place" is to get the assessment of the design and construction so that you purchase with peace of mind. (Design been obtained, Construction acquisition scheduled) ※ For more information see "Housing term large Dictionary".](/images/fukuoka/fukuokashisawara/3e7779f18.jpg) [Housing Performance Evaluation Report] That the quality of the residence the Minister of Land, Infrastructure and Transport designation of a third-party organization to fairly review issued, Housing is a performance evaluation report. This evaluation report is, Are those objective evaluation is understood about the important part of the basic structure, "Grand Maison Nishijin Place" is to get the assessment of the design and construction so that you purchase with peace of mind. (Design been obtained, Construction acquisition scheduled) ※ For more information see "Housing term large Dictionary". Surrounding environment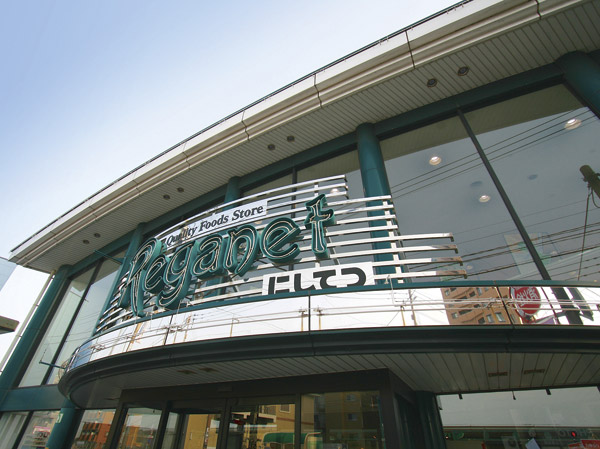 Reganetto Josai (about 130m ・ A 2-minute walk) 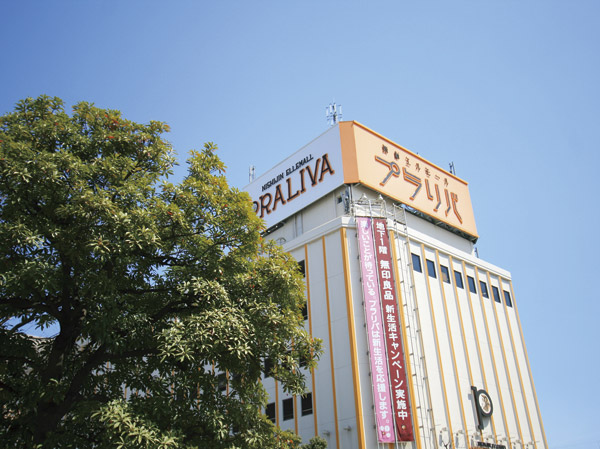 Nishijin Erumoru Purariba (about 330m ・ A 5-minute walk) 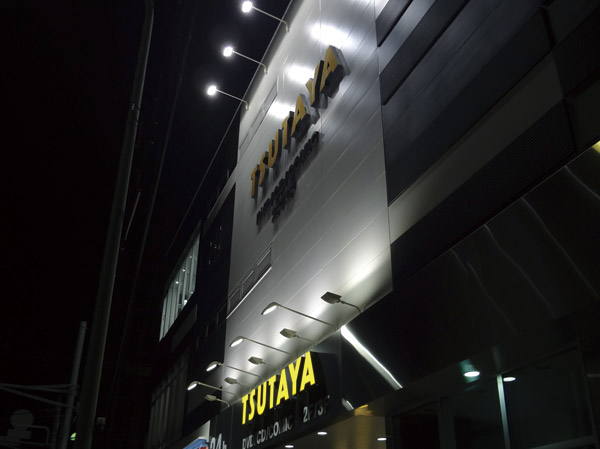 TSUTAYA Fukuoka Nishijin store (about 480m ・ 6-minute walk) 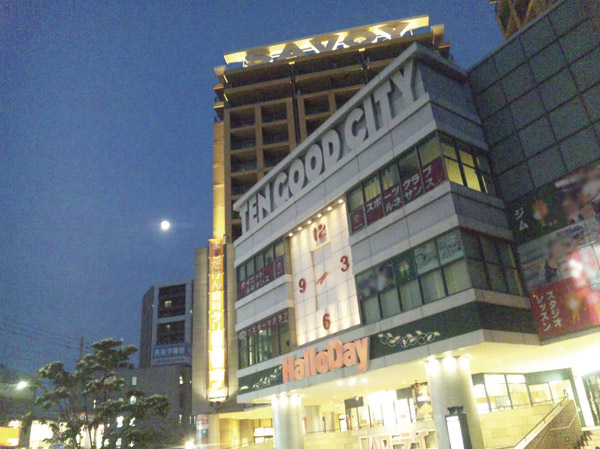 Harodei (Nishijin Ten Good City) (about 480m ・ 6-minute walk)  Ohori Park (about 1130m ・ A 15-minute walk)  Fukuoka City Public Library (about 1680m ・ 21 minutes walk) 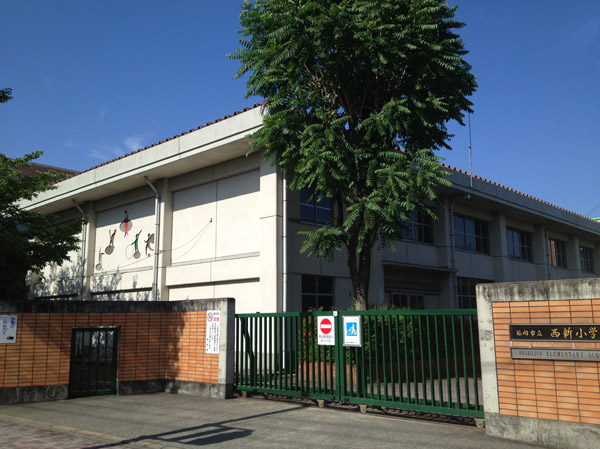 Fukuoka Municipal Nishijin elementary school (about 920m ・ A 12-minute walk)  Seinan Gakuin Small ・ During ~ ・ High School (about 1180m ・ A 15-minute walk) 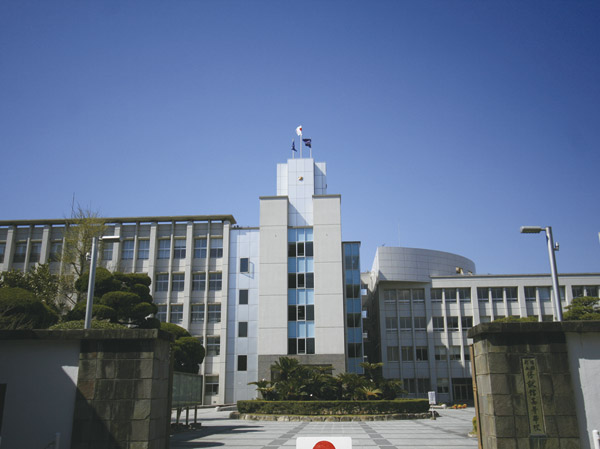 Fukuoka Prefectural Shuyukan High School (about 670m ・ A 9-minute walk) 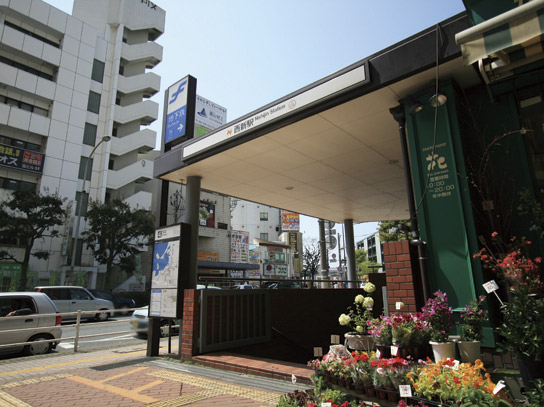 Subway Nishijin Station (about 370m ・ A 5-minute walk) Floor: 3LDK, occupied area: 93.09 sq m, Price: 46,851,000 yen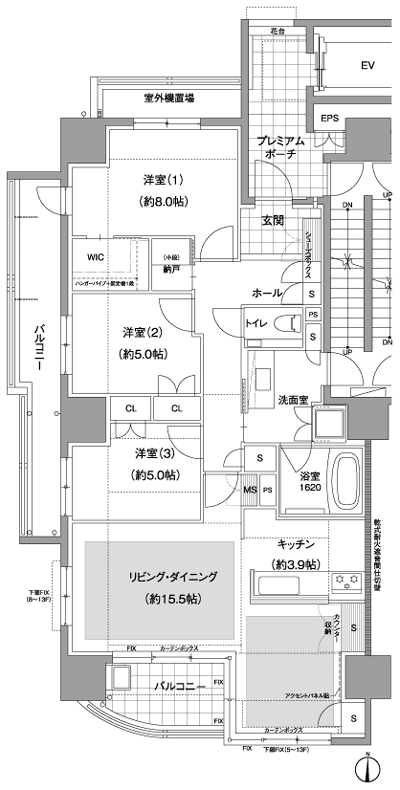 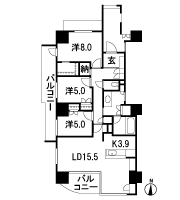 Floor: 3LDK, occupied area: 86.21 sq m, Price: 44,512,000 yen ・ 46,057,000 yen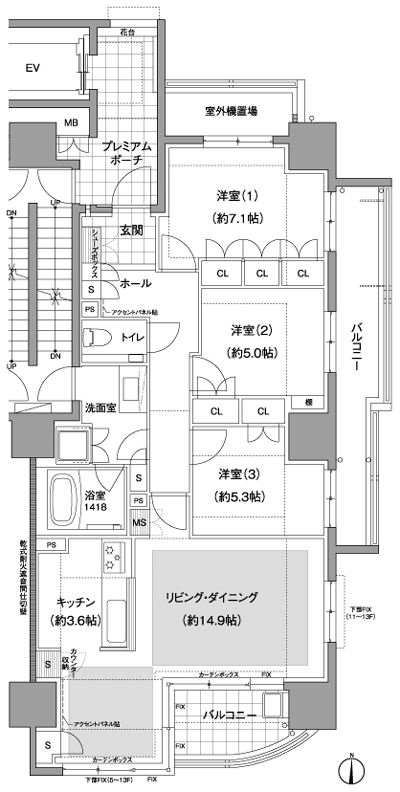 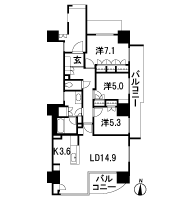 Location | |||||||||||||||||||||||||||||||||||||||||||||||||||||||||||||||||||||||||||||||||||||||||||||||||||