Investing in Japanese real estate
2014May
17,021,200 yen ~ 22,153,200 yen, 2LDK ~ 4LDK, 63.74 sq m ~ 80.02 sq m
New Apartments » Kyushu » Fukuoka Prefecture » Iizuka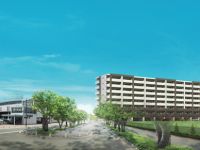 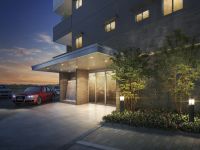
Buildings and facilities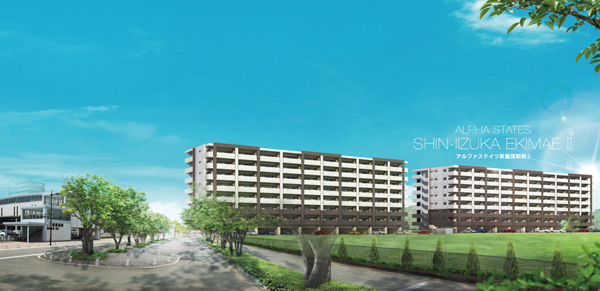 Newly born Arufasuteitsu Shin'izuka Station, 2nd. that is, Resonate with the living environment equipped doubles as a comfortable and moisture, Is our many years of wisdom was to fruition "modern" abode. (Exterior - Rendering. Left: Arufasuteitsu Shin'izuka Station (already sale), Right: Arufasuteitsu Shin'izuka Station II) 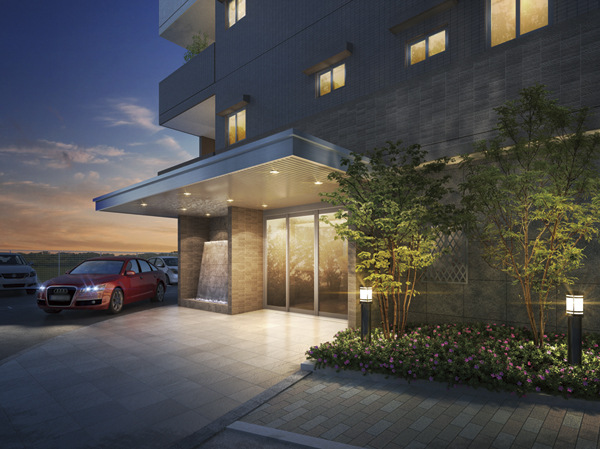 Create a healing entrance approach water flows. Nagomi is heart-friendly water sound of, From on-time to dynamic, It is Yingbin space to switch the mind to calm private time. (Entrance Rendering) Room and equipment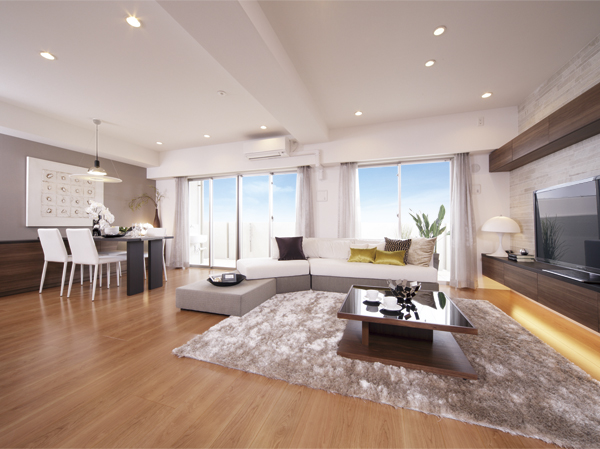 Living of Nagomi, Dining the conversation is lively, Bedroom of peace. By cherish every single private, Born life easier, Family can spend the day-to-day rich. Arufasuteitsu Shin'izuka Station II is, It adorned the modern space with a beautiful time. (With model room J Type menu plan (application deadline ・ Paid)) 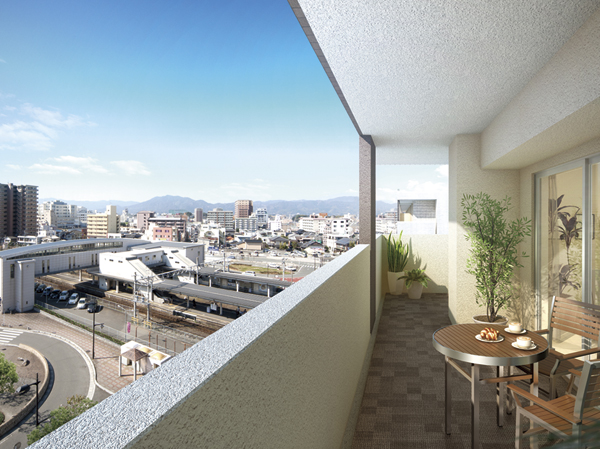 The span of the south to the wide as possible, We aim to live to enjoy the sense of openness. Rich vista overlooking the Iizuka. Under perfectly clear sky, Gardening and tea time, etc., This modern living space to spend a refreshing day-to-day. (A type balcony Rendering. Adjacent to the local "Arufasuteitsu Shin'izuka Station" (sale already) view from the 8th floor (March 2013 shooting) CG synthesis actually a slightly different is a) Surrounding environment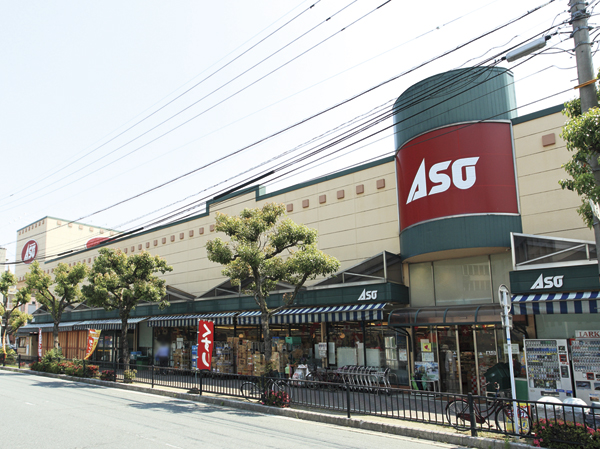 That live in front of the station. It is able to get the ultimate convenience. Of course the good of access, Public facilities from abundant shopping facilities in the surrounding area, Until the hospital are scattered within walking distance. (Photo ASO Shin'izuka shop. 7 min walk / About 500m) 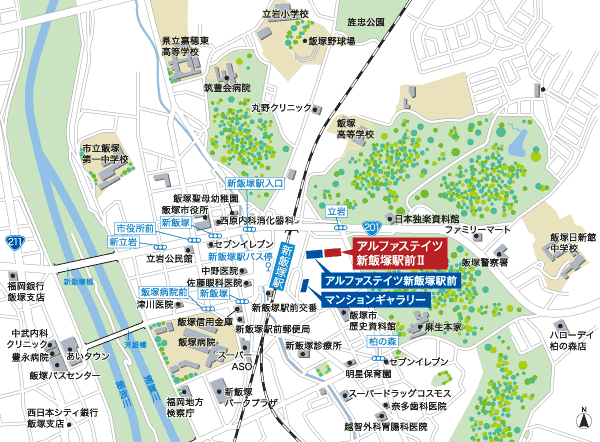 Local guide map Kitchen![Kitchen. [Face-to-face counter kitchen] Fun Mel a conversation with your family while doing housework, Offer a counter type of kitchen. I am relieved to arrive eyes to small children. (Following the indoor photo is model Room J Type menu plan (application deadline ・ Paid). Some including paid option)](/images/fukuoka/iizuka/2bea9de04.jpg) [Face-to-face counter kitchen] Fun Mel a conversation with your family while doing housework, Offer a counter type of kitchen. I am relieved to arrive eyes to small children. (Following the indoor photo is model Room J Type menu plan (application deadline ・ Paid). Some including paid option) ![Kitchen. [Center pocket sink] In the kitchen sink noise design with reduced sound I Mizu跳, A large pot was also adopted easily washable sink of large size.](/images/fukuoka/iizuka/2bea9de05.jpg) [Center pocket sink] In the kitchen sink noise design with reduced sound I Mizu跳, A large pot was also adopted easily washable sink of large size. ![Kitchen. [Water purification function hand shower faucet] Firmly washable hand shower faucet to every nook and corner of the sink, It is with water purification function. ※ The cartridge replacement requires a separate contract.](/images/fukuoka/iizuka/2bea9de06.jpg) [Water purification function hand shower faucet] Firmly washable hand shower faucet to every nook and corner of the sink, It is with water purification function. ※ The cartridge replacement requires a separate contract. ![Kitchen. [Anhydrous one side grilled built-in stove with a glass top plate grill] Going out safety device, Tempura oil heating prevention function, Equipped with Si sensor stove all burners, Multi-function is a three-necked gas stove. (Same specifications)](/images/fukuoka/iizuka/2bea9de07.jpg) [Anhydrous one side grilled built-in stove with a glass top plate grill] Going out safety device, Tempura oil heating prevention function, Equipped with Si sensor stove all burners, Multi-function is a three-necked gas stove. (Same specifications) ![Kitchen. [cabinet] Soft-close mechanism (slowly closing function) is equipped with a so closes the drawer quietly slip.](/images/fukuoka/iizuka/2bea9de08.jpg) [cabinet] Soft-close mechanism (slowly closing function) is equipped with a so closes the drawer quietly slip. ![Kitchen. [Boots type sirocco fan] And exhaust smoothly without oozes oily smoke in the room. Also, Has become a care also easy specification. ※ A type only thin sirocco fan.](/images/fukuoka/iizuka/2bea9de09.jpg) [Boots type sirocco fan] And exhaust smoothly without oozes oily smoke in the room. Also, Has become a care also easy specification. ※ A type only thin sirocco fan. Bathing-wash room![Bathing-wash room. [Bathroom] Healing time for the bathing family. State-of-the-art facilities in the bathroom ・ It was luxury to incorporate the function. Indispensable to the daily that contented, Leave a pleasant relaxing time.](/images/fukuoka/iizuka/2bea9de10.jpg) [Bathroom] Healing time for the bathing family. State-of-the-art facilities in the bathroom ・ It was luxury to incorporate the function. Indispensable to the daily that contented, Leave a pleasant relaxing time. ![Bathing-wash room. [Slide bar ・ Spray shower switch] Adopt a slide bar that you can use the shower at the height of your choice. Also, The water discharge at hand switch ・ Switch with a shower of metal tone that can stop water.](/images/fukuoka/iizuka/2bea9de11.jpg) [Slide bar ・ Spray shower switch] Adopt a slide bar that you can use the shower at the height of your choice. Also, The water discharge at hand switch ・ Switch with a shower of metal tone that can stop water. ![Bathing-wash room. [Bathroom heating ventilation dryer] Come in handy for drying the laundry on a rainy day. Bathroom heating, Can also cool breeze operation in ventilation and summer in the bathroom, You conveniently active throughout the year.](/images/fukuoka/iizuka/2bea9de12.jpg) [Bathroom heating ventilation dryer] Come in handy for drying the laundry on a rainy day. Bathroom heating, Can also cool breeze operation in ventilation and summer in the bathroom, You conveniently active throughout the year. ![Bathing-wash room. [Powder Room] Powder room gracefully choreographed moments of the morning and evening, We cherish the comfort to use the hotel-like elegance. Wide three-sided mirror seen a figure in a variety of angles, The back is a whole convenient storage.](/images/fukuoka/iizuka/2bea9de13.jpg) [Powder Room] Powder room gracefully choreographed moments of the morning and evening, We cherish the comfort to use the hotel-like elegance. Wide three-sided mirror seen a figure in a variety of angles, The back is a whole convenient storage. ![Bathing-wash room. [LJ bowl counter] Integral molding of the basin and the counter that combines ease of use with care. Single-lever shower faucet is, I pulled out the nozzle of the spout part, When Ya care of wash ball, Is a faucet of water put convenient modern design also like to such as vases. Equipped with a clean simple "easy to take hair catcher" function to the drainage plug.](/images/fukuoka/iizuka/2bea9de14.jpg) [LJ bowl counter] Integral molding of the basin and the counter that combines ease of use with care. Single-lever shower faucet is, I pulled out the nozzle of the spout part, When Ya care of wash ball, Is a faucet of water put convenient modern design also like to such as vases. Equipped with a clean simple "easy to take hair catcher" function to the drainage plug. ![Bathing-wash room. [Wash hand lamps] Standard equipped with bottom lighting that will illuminate the hand part with a soft light.](/images/fukuoka/iizuka/2bea9de15.jpg) [Wash hand lamps] Standard equipped with bottom lighting that will illuminate the hand part with a soft light. Toilet![Toilet. [Washlet one-piece toilet] Deodorizing ・ Remote cleaning functions, such as, Adopt a multi-function type of water-saving TOTO "Washlet". Toilet bowl pottery part, including the border back is, In addition to the smoothness of the nano-level, Manufacturers have been subjected to a unique "Sefi on Detect" processing. In effect to make it difficult luck the dirt, Care will also be easier.](/images/fukuoka/iizuka/2bea9de16.jpg) [Washlet one-piece toilet] Deodorizing ・ Remote cleaning functions, such as, Adopt a multi-function type of water-saving TOTO "Washlet". Toilet bowl pottery part, including the border back is, In addition to the smoothness of the nano-level, Manufacturers have been subjected to a unique "Sefi on Detect" processing. In effect to make it difficult luck the dirt, Care will also be easier. ![Toilet. [Toilet hanging cupboard] The toilet top, Spare toilet paper or towels, It has established a convenient hanging cupboard for storage.](/images/fukuoka/iizuka/2bea9de17.jpg) [Toilet hanging cupboard] The toilet top, Spare toilet paper or towels, It has established a convenient hanging cupboard for storage. ![Toilet. [Hand wash bowl] Not hit the hand in a bowl even wash a firm hand, Is hard to shape splashing water around even if the draining operation.](/images/fukuoka/iizuka/2bea9de18.jpg) [Hand wash bowl] Not hit the hand in a bowl even wash a firm hand, Is hard to shape splashing water around even if the draining operation. Interior![Interior. [bedroom] Double bed also offer a master bedroom that put in the room. Forget the hustle and bustle, And finished with a space where you can do comfortably relaxing.](/images/fukuoka/iizuka/2bea9de01.jpg) [bedroom] Double bed also offer a master bedroom that put in the room. Forget the hustle and bustle, And finished with a space where you can do comfortably relaxing. ![Interior. [Japanese-style room] While inheriting the taste of traditional Japaneseese-style room, which was asked to modern. And Family, Customers and, Is a space to be able to spend a peaceful moment.](/images/fukuoka/iizuka/2bea9de02.jpg) [Japanese-style room] While inheriting the taste of traditional Japaneseese-style room, which was asked to modern. And Family, Customers and, Is a space to be able to spend a peaceful moment. ![Interior. [Private room] As a children's room, As the room of study and hobbies, So that available in a variety of applications, It has adopted a simple style.](/images/fukuoka/iizuka/2bea9de03.jpg) [Private room] As a children's room, As the room of study and hobbies, So that available in a variety of applications, It has adopted a simple style. ![Interior. [Papa Room] Collection Room, Study of the retreat space, As a hobby room to immerse yourself in a hobby. (J type only)](/images/fukuoka/iizuka/2bea9de19.jpg) [Papa Room] Collection Room, Study of the retreat space, As a hobby room to immerse yourself in a hobby. (J type only) ![Interior. [Mom Room] Preliminary chamber to take the laundry, Housework room, such as ironing, reading ・ As relaxing room to enjoy the music. (A ・ J type only)](/images/fukuoka/iizuka/2bea9de20.jpg) [Mom Room] Preliminary chamber to take the laundry, Housework room, such as ironing, reading ・ As relaxing room to enjoy the music. (A ・ J type only) Common utility![Common utility. [On-site plane flat parking] Ensure 100% or more of the parking spaces on site. (An example of the car photos that can be parked)](/images/fukuoka/iizuka/2bea9df09.jpg) [On-site plane flat parking] Ensure 100% or more of the parking spaces on site. (An example of the car photos that can be parked) ![Common utility. [Electric car correspondence ・ Installing a charging-only outlet] Excellent environmental performance, such as does not emit CO2 and nitrogen oxide at the time of traveling, For electric vehicles, which further spread is expected, A parking space with a dedicated charging system has been available. ※ It requires a separate contract. (Same specifications)](/images/fukuoka/iizuka/2bea9df10.jpg) [Electric car correspondence ・ Installing a charging-only outlet] Excellent environmental performance, such as does not emit CO2 and nitrogen oxide at the time of traveling, For electric vehicles, which further spread is expected, A parking space with a dedicated charging system has been available. ※ It requires a separate contract. (Same specifications) ![Common utility. [Delivery Box] It installed a temporary store home delivery locker to deliver products to the Entrance Hall. Luggage of luggage, such as door-to-door service, Receipt, you can at any time 24 hours. ※ There is a limit to the baggage Azukareru. (Same specifications)](/images/fukuoka/iizuka/2bea9df11.jpg) [Delivery Box] It installed a temporary store home delivery locker to deliver products to the Entrance Hall. Luggage of luggage, such as door-to-door service, Receipt, you can at any time 24 hours. ※ There is a limit to the baggage Azukareru. (Same specifications) Security![Security. [Security peace of mind in the 24-hour readiness ・ Disaster prevention system] Alpha Mansion series, Affiliated with the security company of the 24-hour-a-day, It has extended security. If the emergency and fire emergency occurs, Displayed on the management office at the push button emergency that are within the dwelling unit ・ Report, Also be notified at the same time the security company, It deals with emergency. Also, Entrance hall, elevator hall, The common areas such as parking and bike racks have been installed camera surveillance with a video recording of the 24-hour operation. (Conceptual diagram)](/images/fukuoka/iizuka/2bea9df01.jpg) [Security peace of mind in the 24-hour readiness ・ Disaster prevention system] Alpha Mansion series, Affiliated with the security company of the 24-hour-a-day, It has extended security. If the emergency and fire emergency occurs, Displayed on the management office at the push button emergency that are within the dwelling unit ・ Report, Also be notified at the same time the security company, It deals with emergency. Also, Entrance hall, elevator hall, The common areas such as parking and bike racks have been installed camera surveillance with a video recording of the 24-hour operation. (Conceptual diagram) ![Security. [Surveillance camera] Elevator in and entrance hall, etc., The common area has established with recording function surveillance camera. 24-hour surveillance in the apartment to visit a variety of people, There is also the effect of suppressing the suspicious person of intrusion. (Same specifications)](/images/fukuoka/iizuka/2bea9df02.jpg) [Surveillance camera] Elevator in and entrance hall, etc., The common area has established with recording function surveillance camera. 24-hour surveillance in the apartment to visit a variety of people, There is also the effect of suppressing the suspicious person of intrusion. (Same specifications) ![Security. [Hands-free TV monitor interphone] You can check the visitor in the eye and voice, Color TV monitor Hong. Convenience featured such as convenient taking over function when you want to otherwise specified sales and solicitation, etc.. (Model Room J type)](/images/fukuoka/iizuka/2bea9df03.jpg) [Hands-free TV monitor interphone] You can check the visitor in the eye and voice, Color TV monitor Hong. Convenience featured such as convenient taking over function when you want to otherwise specified sales and solicitation, etc.. (Model Room J type) ![Security. [Elevator with excellent crime prevention] Eliminate the anxiety of backroom state in a large security glass window (first floor except). It can be found in the lobby level of monitoring the internal situation in the surveillance camera, Also has "pet" button. (Same specifications)](/images/fukuoka/iizuka/2bea9df04.jpg) [Elevator with excellent crime prevention] Eliminate the anxiety of backroom state in a large security glass window (first floor except). It can be found in the lobby level of monitoring the internal situation in the surveillance camera, Also has "pet" button. (Same specifications) ![Security. [Thumb turn unlocking] The button on the thumb unlocking by pressing with a finger adopt a "thumb unlocking". It is safe facilities that are friendly to prevent illegal "thumb turning". (Model Room J type)](/images/fukuoka/iizuka/2bea9df05.jpg) [Thumb turn unlocking] The button on the thumb unlocking by pressing with a finger adopt a "thumb unlocking". It is safe facilities that are friendly to prevent illegal "thumb turning". (Model Room J type) ![Security. [Door scope cover] It prevents the light from leaking to the outside. Also, To prevent the unlocking put the wire. (Model Room J type)](/images/fukuoka/iizuka/2bea9df06.jpg) [Door scope cover] It prevents the light from leaking to the outside. Also, To prevent the unlocking put the wire. (Model Room J type) ![Security. [Sickle dead lock] Adopt a sickle dead lock of the strong structure to breaking prying due to bar the locking of the window. (Model Room J type)](/images/fukuoka/iizuka/2bea9df07.jpg) [Sickle dead lock] Adopt a sickle dead lock of the strong structure to breaking prying due to bar the locking of the window. (Model Room J type) ![Security. [Earthquake countermeasures] It extends the impact on the building in the earthquake to be a certain level to open the entrance door (earthquake-resistant structure entrance frame), We care so as to ensure the evacuation passage. Elevator shared part, It has adopted immediately stop at the nearest floor automatic landing system the door is open in the event of an earthquake. (Conceptual diagram)](/images/fukuoka/iizuka/2bea9df08.jpg) [Earthquake countermeasures] It extends the impact on the building in the earthquake to be a certain level to open the entrance door (earthquake-resistant structure entrance frame), We care so as to ensure the evacuation passage. Elevator shared part, It has adopted immediately stop at the nearest floor automatic landing system the door is open in the event of an earthquake. (Conceptual diagram) Building structure![Building structure. [Foundation (pile foundation system)] Foundation work has adopted the pile foundation system. Driving the pile until the strata to be a support base that was searched by ground survey, It supports firmly the building. (Conceptual diagram)](/images/fukuoka/iizuka/2bea9df15.jpg) [Foundation (pile foundation system)] Foundation work has adopted the pile foundation system. Driving the pile until the strata to be a support base that was searched by ground survey, It supports firmly the building. (Conceptual diagram) ![Building structure. [Dry double floor] Dry double floor, Rather than applying a finish such as direct flooring to the concrete slab, On top of the concrete slab to provide a support leg with a cushion rubber is a structure subjected to a floor finish. Also, It opened approximately 2mm the gap between the flooring and baseboards in order to reduce the impact sound to the lower floor. (Conceptual diagram)](/images/fukuoka/iizuka/2bea9df16.jpg) [Dry double floor] Dry double floor, Rather than applying a finish such as direct flooring to the concrete slab, On top of the concrete slab to provide a support leg with a cushion rubber is a structure subjected to a floor finish. Also, It opened approximately 2mm the gap between the flooring and baseboards in order to reduce the impact sound to the lower floor. (Conceptual diagram) ![Building structure. [Strong pillars that support the building] Pillars of the entire building firm is sturdy made of reinforced concrete. Arranged hard and thick deformed bar in the vertical direction, Wound and secure with about 100mm intervals rebar of hoop around it. Built-in the mold on it, Hardened by implanting concrete, Finish a pillar of rugged reinforced concrete. (Conceptual diagram)](/images/fukuoka/iizuka/2bea9df17.jpg) [Strong pillars that support the building] Pillars of the entire building firm is sturdy made of reinforced concrete. Arranged hard and thick deformed bar in the vertical direction, Wound and secure with about 100mm intervals rebar of hoop around it. Built-in the mold on it, Hardened by implanting concrete, Finish a pillar of rugged reinforced concrete. (Conceptual diagram) ![Building structure. [outer wall] Outer wall surrounding the whole building is a concrete, Tile (some spray tile) and the thermal insulation material, It has extended comfort. (Tosakai seismic wall 200 ~ Vertical with 250mm thickness, Double reinforcement in the transverse both. )(Conceptual diagram)](/images/fukuoka/iizuka/2bea9df18.jpg) [outer wall] Outer wall surrounding the whole building is a concrete, Tile (some spray tile) and the thermal insulation material, It has extended comfort. (Tosakai seismic wall 200 ~ Vertical with 250mm thickness, Double reinforcement in the transverse both. )(Conceptual diagram) ![Building structure. [24-hour ventilation system] Incorporating the fresh air of the outside even if you are still with all windows rolled up, A 24-hour ventilation system to discharge the dirty air. Home Ya it's a baby, Such as for those who are for a long time go out, It is very convenient and peace of mind of the system. (Conceptual diagram)](/images/fukuoka/iizuka/2bea9df19.jpg) [24-hour ventilation system] Incorporating the fresh air of the outside even if you are still with all windows rolled up, A 24-hour ventilation system to discharge the dirty air. Home Ya it's a baby, Such as for those who are for a long time go out, It is very convenient and peace of mind of the system. (Conceptual diagram) ![Building structure. [Ceiling height] Room of the ceiling height was filled with a feeling of opening, About the height of 2450mm (there is some down ceiling). Director makes the atmosphere of calm in a room in the sublime impression. (Conceptual diagram)](/images/fukuoka/iizuka/2bea9df20.jpg) [Ceiling height] Room of the ceiling height was filled with a feeling of opening, About the height of 2450mm (there is some down ceiling). Director makes the atmosphere of calm in a room in the sublime impression. (Conceptual diagram) Other![Other. [Pet Friendly] Alpha Mansion series will be able to live together with the important pet. On the ground floor common areas, Installation convenient pet-only foot washing place for a walk way home. ※ There is a breeding possible pet such as the size limit. (An example of photo frog pet)](/images/fukuoka/iizuka/2bea9df12.jpg) [Pet Friendly] Alpha Mansion series will be able to live together with the important pet. On the ground floor common areas, Installation convenient pet-only foot washing place for a walk way home. ※ There is a breeding possible pet such as the size limit. (An example of photo frog pet) ![Other. [Time of exchange in the power-saving and long life is less LED lighting] To some of the common areas and in the dwelling unit, Adopted LED lighting. There is a long life compared with conventional light sources, Power consumption is also small, It is an economical lighting system friendly to the environment. (Same specifications)](/images/fukuoka/iizuka/2bea9df13.jpg) [Time of exchange in the power-saving and long life is less LED lighting] To some of the common areas and in the dwelling unit, Adopted LED lighting. There is a long life compared with conventional light sources, Power consumption is also small, It is an economical lighting system friendly to the environment. (Same specifications) ![Other. [Power supply services adoption of the high-pressure bulk receiving system] By collectively carried out the electricity demand and supply contract in the apartment, You can be in the electricity rates about 5% undervalued. ※ For more information, please contact the person in charge. (Conceptual diagram)](/images/fukuoka/iizuka/2bea9df14.jpg) [Power supply services adoption of the high-pressure bulk receiving system] By collectively carried out the electricity demand and supply contract in the apartment, You can be in the electricity rates about 5% undervalued. ※ For more information, please contact the person in charge. (Conceptual diagram) Surrounding environment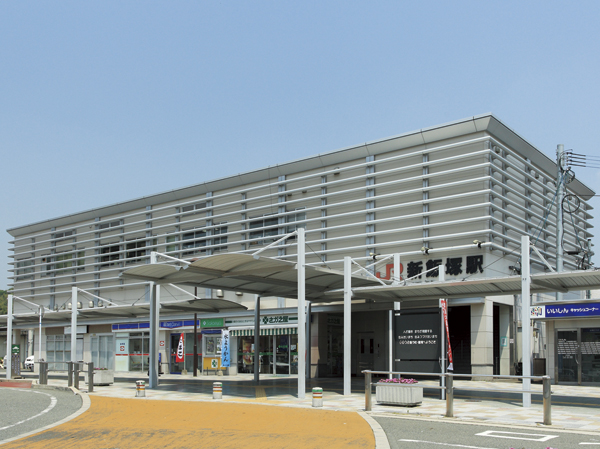 JR Shin-Iizuka Station (3-minute walk / About 180m) 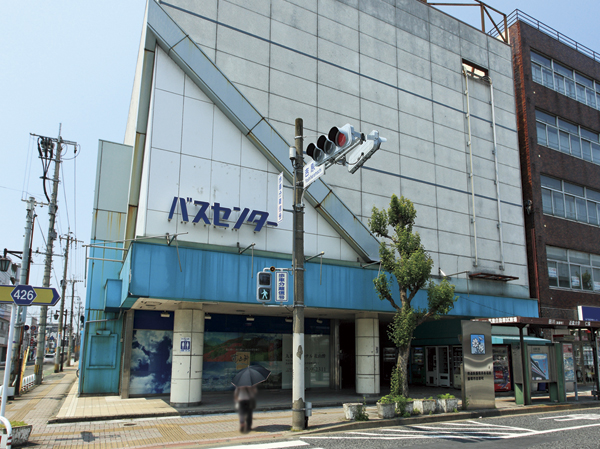 Iizuka Nishitetsu Bus Center (a 15-minute walk / About 1150m) 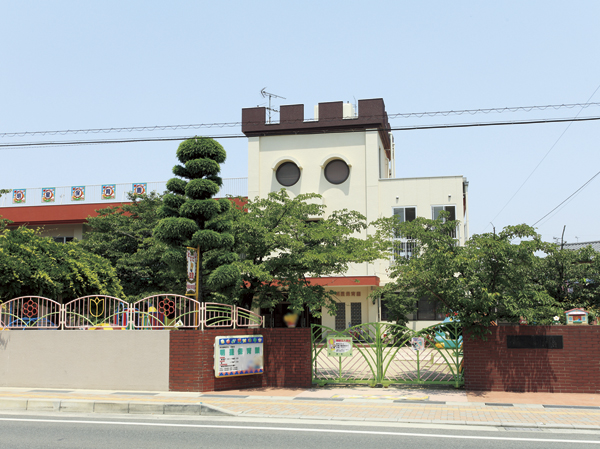 Myojo nursery (6-minute walk / About 430m) 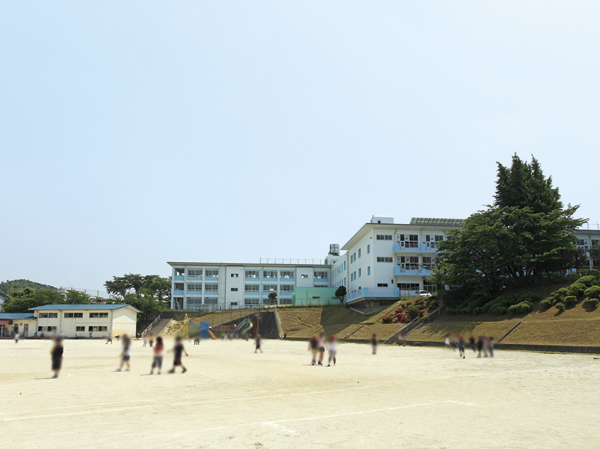 Iizuka Municipal Tateiwa elementary school (a 15-minute walk / About 1140m) 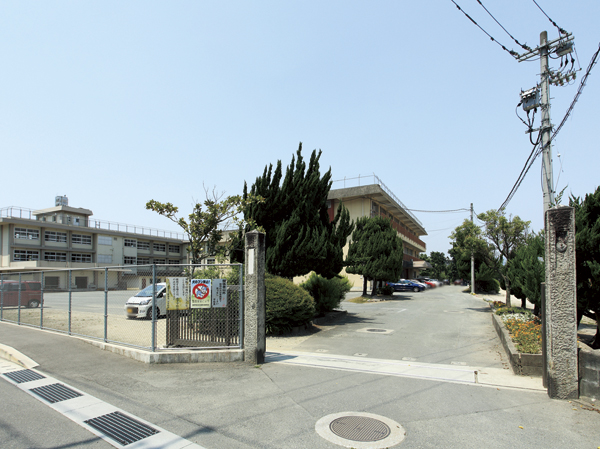 Iizuka Municipal Iizuka first junior high school (14 mins / About 1100m) 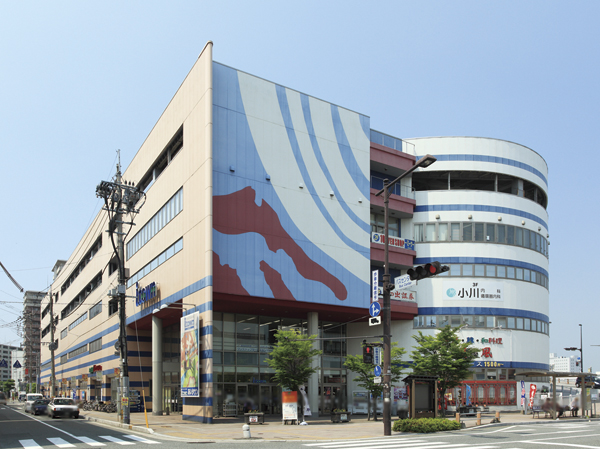 Aitaun (walk 13 minutes / About 1010m) 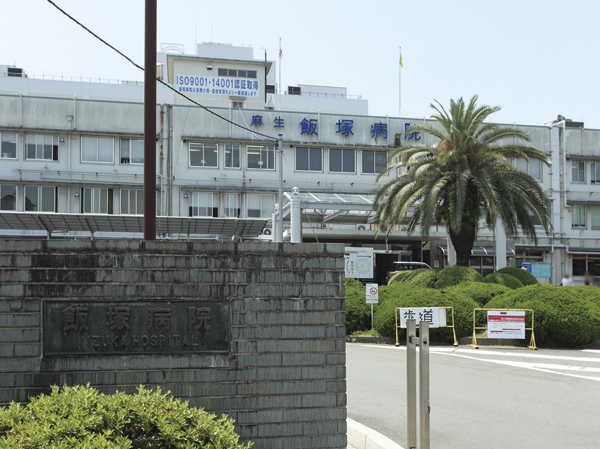 Iizuka hospital (7 min walk / About 550m) Floor: 3LDK + Mom room, occupied area: 76.86 sq m, Price: 21,433,400 yen ~ 22,153,200 yen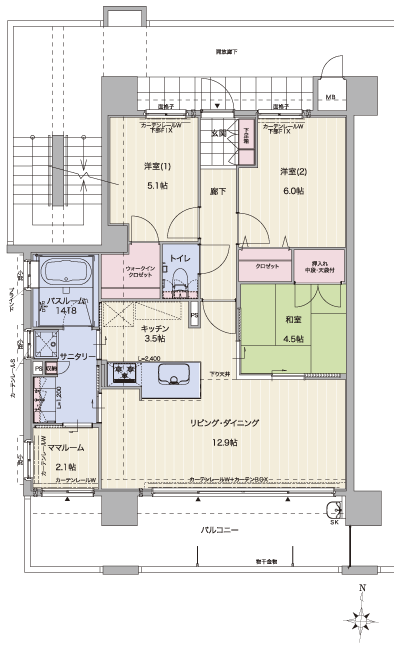 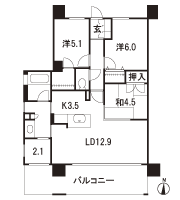 Floor: 2LDK, occupied area: 63.74 sq m, Price: 17,021,200 yen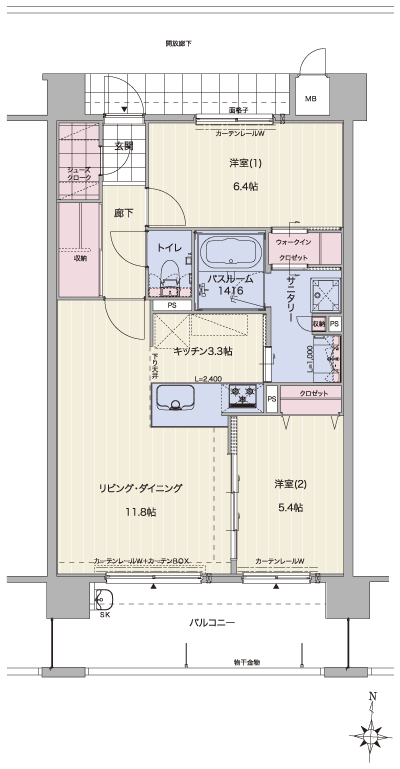 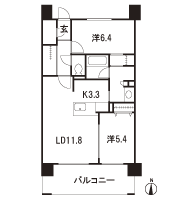 Floor: 3LDK, occupied area: 71.18 sq m, Price: 18,866,800 yen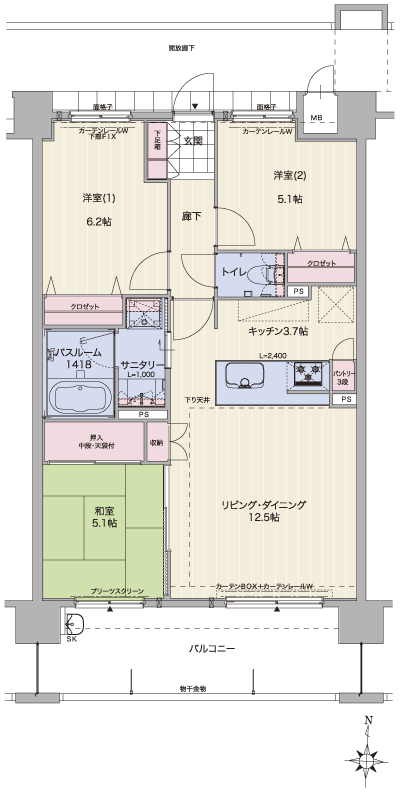 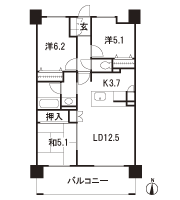 Floor: 4LDK, occupied area: 80.02 sq m, Price: 20,608,200 yen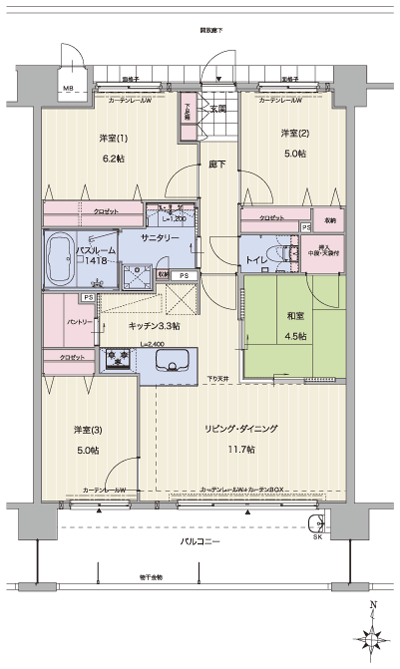 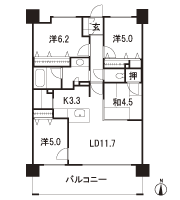 Floor: 4LDK, occupied area: 80.02 sq m, Price: 20,196,200 yen ~ 20,608,200 yen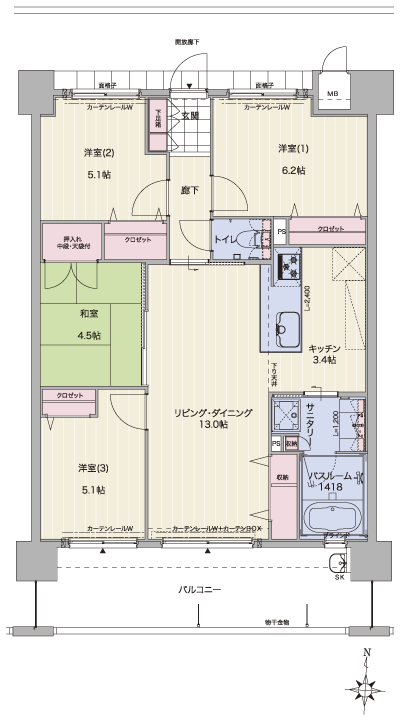 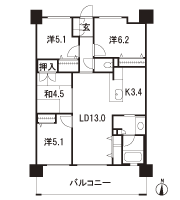 Floor: 4LDK, occupied area: 80.02 sq m, Price: 20,608,200 yen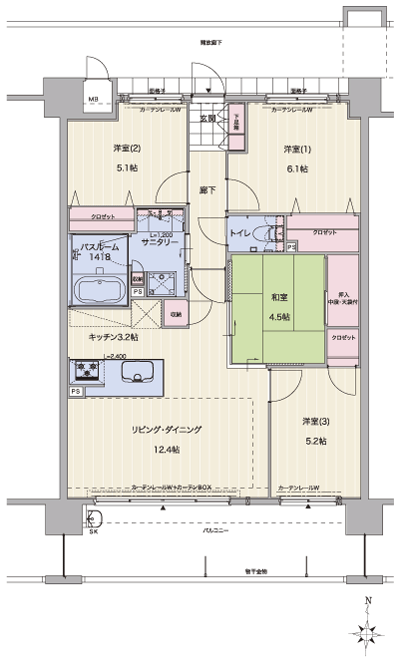 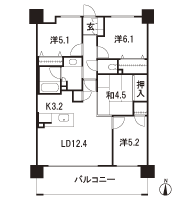 Location | |||||||||||||||||||||||||||||||||||||||||||||||||||||||||||||||||||||||||||||||||||||||||||||