Investing in Japanese real estate
2015January
17,650,000 yen ~ 29,650,000 yen, 3LDK ・ 4LDK, 63.69 sq m ~ 94.75 sq m
New Apartments » Kyushu » Fukuoka Prefecture » Itoshima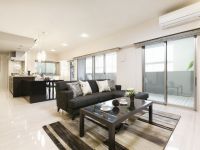 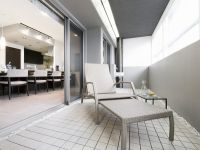
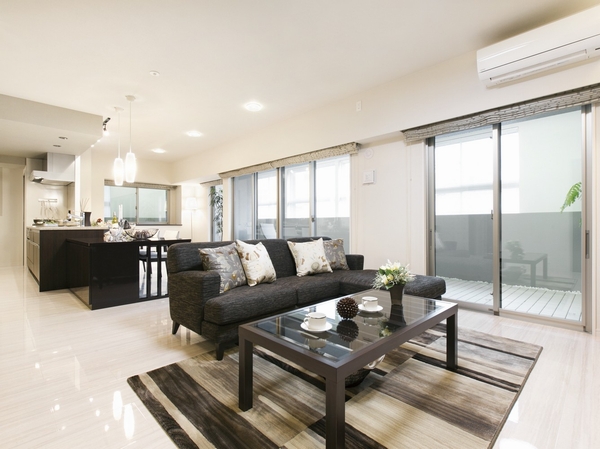 kitchen ・ dining ・ In the living room and the floor plan with a sense of unity, Comfortably produce a family reunion 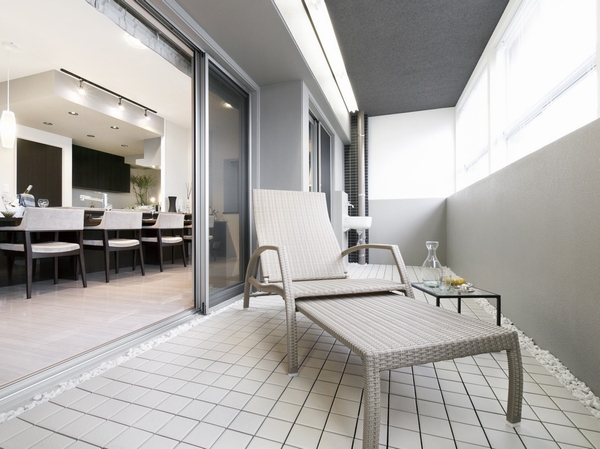 Depth 2.2m balcony that can be used in outdoor living sense to set the chairs and tables 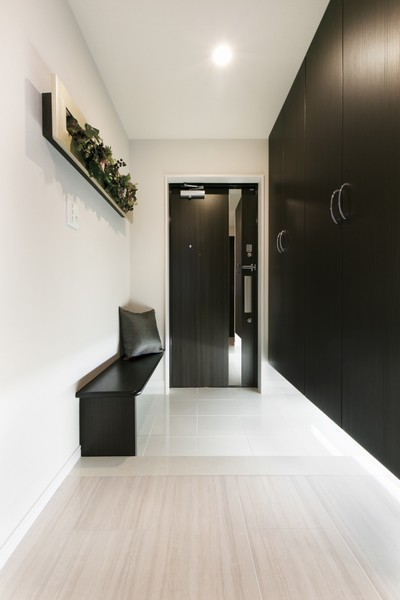 In the large capacity of the shoe box that was set up to ceiling height the last minute, Entrance also refreshing beautiful space 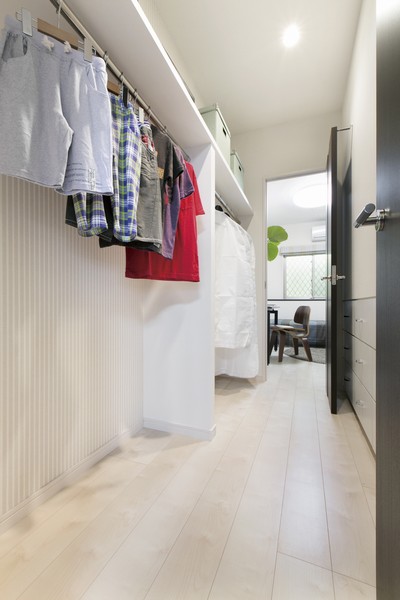 Set up a walk-through closet and family of clothing and bags will fit neat 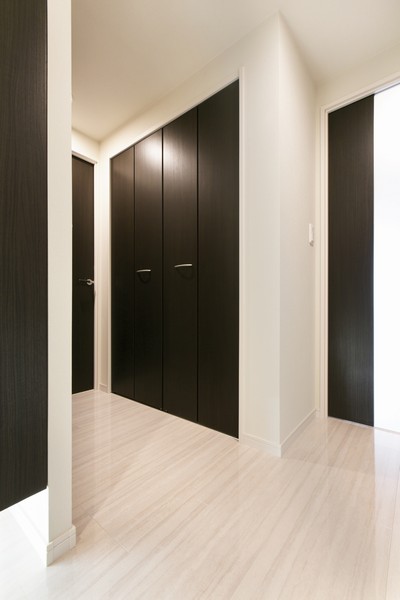 There are also housed in the hallway, Convenient to fit such as cleaning tools and seasonal consumer electronics 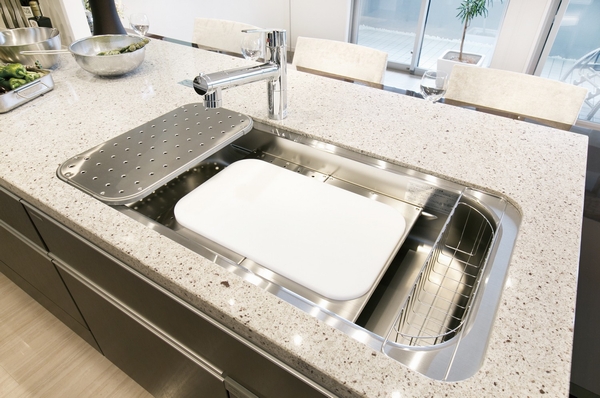 Spacious sink of about 90cm is, The excellent middle space that can be used for multi-purpose is us increase the efficiency housework! 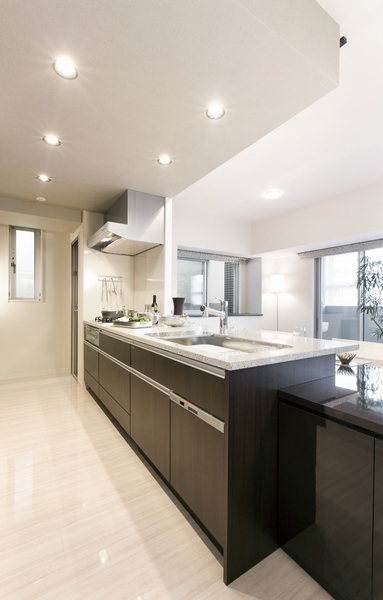 A bright kitchen with a window or back door, Konasemasu fun and efficient daily housework 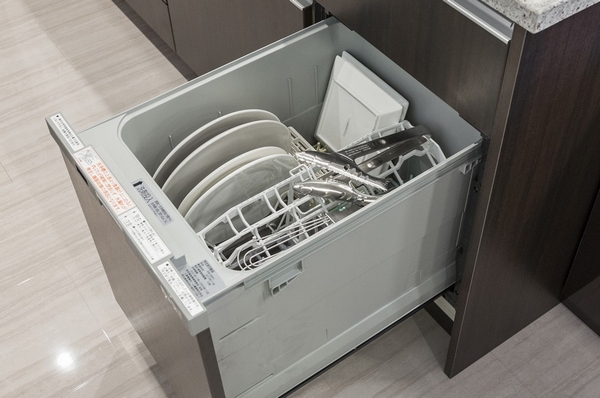 High temperature (about 60 ℃) built-in dishwasher that will washed powerful and hot water 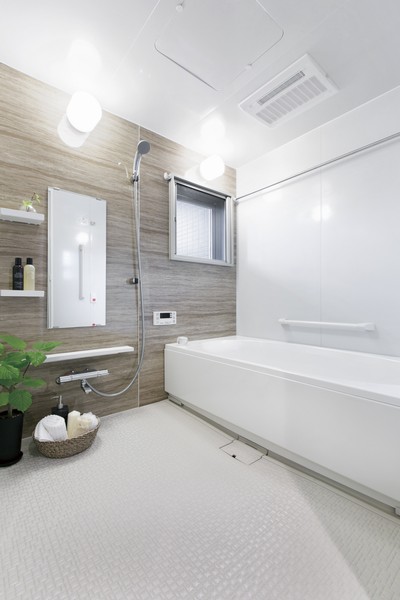 Such as bathroom ventilation heating dryer and hot water cycle system, Bathroom equipped with advanced equipment 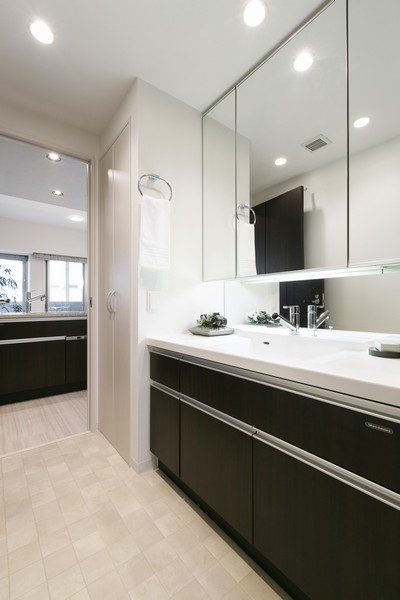 Directions to the model room (a word from the person in charge) 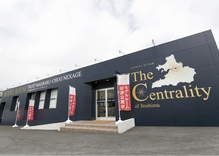 Nimble access from a 2-minute walk of JR Station to the city! The peripheral station, Also dotted with lush green park Trust Maehara center Nekusaju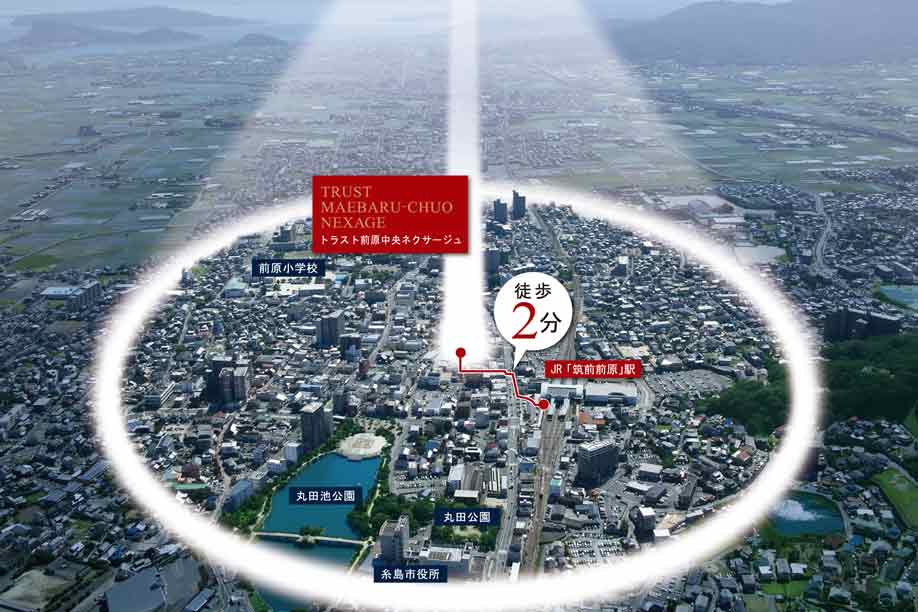 (living ・ kitchen ・ bath ・ bathroom ・ toilet ・ balcony ・ terrace ・ Private garden ・ Storage, etc.) 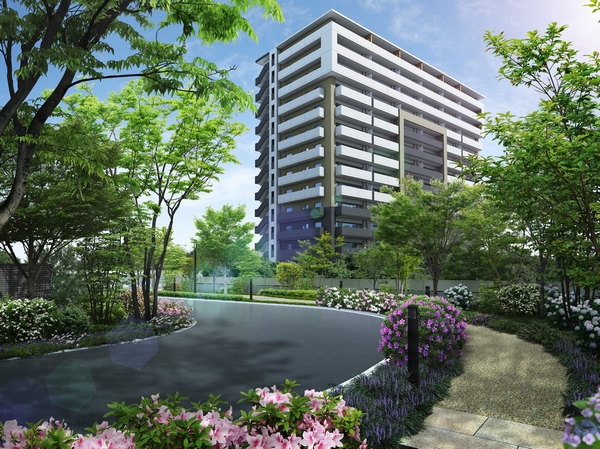 Entrance approach Rendering 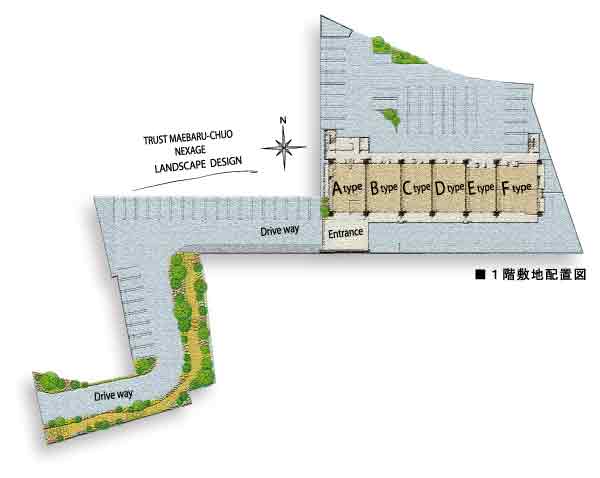 1 Kaishikichi layout 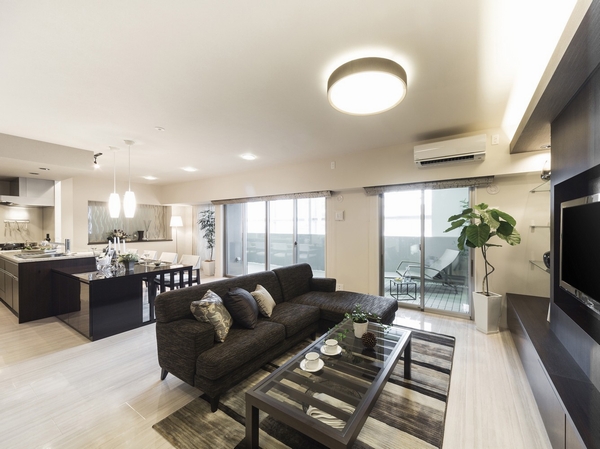 Natural light to the large opening in every nook and corner of the room be scrupulous, Two-sided lighting living ・ Dining (room Photo 3 points F type <Free menu plan> model room. Including some pay options. Both application deadline Yes) 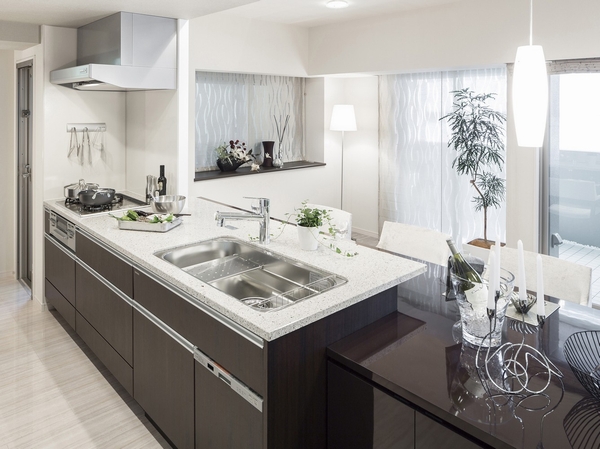 Spacious sink and dishwasher of about 90cm, etc., Face-to-face kitchen equipped with the advanced equipment housework get on 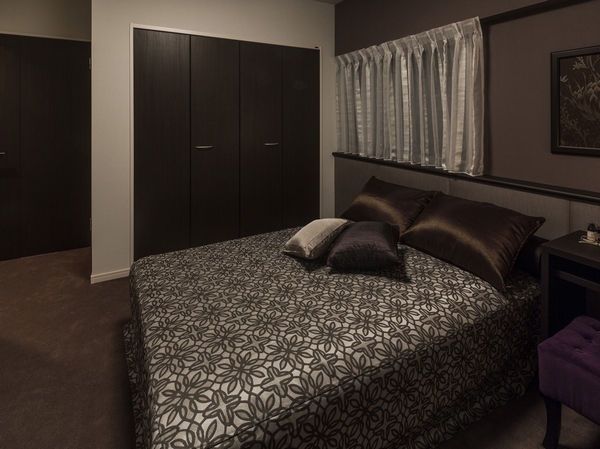 About 7.0 tatami mats in the main bedroom to spend the bedtime moments mind gently. In a two-door type that you can navigate to the changing room and hallway, Morning of dressing also smooth! Living![Living. [living ・ dining] ※ Indoor photo of me for all are those obtained by photographing the model room F type includes the option (s). It should be noted, furniture ・ lighting equipment ・ Accessories, etc., Not included in the sale price. The option, There is a sign-up deadline. For more information, please contact the person in charge.](/images/fukuoka/itoshima/d4c613e01.jpg) [living ・ dining] ※ Indoor photo of me for all are those obtained by photographing the model room F type includes the option (s). It should be noted, furniture ・ lighting equipment ・ Accessories, etc., Not included in the sale price. The option, There is a sign-up deadline. For more information, please contact the person in charge. Kitchen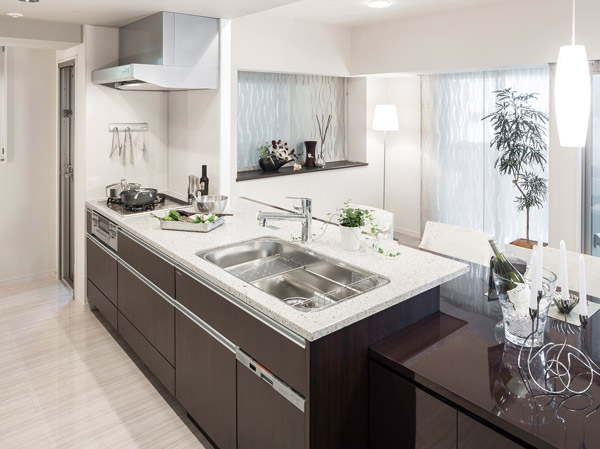 Kitchen ![Kitchen. [Utility sink] Was both the size of the sink of the breadth and cooking space. Established a Plates can ensure a convenient work space in the middle. (Same specifications)](/images/fukuoka/itoshima/d4c613e03.jpg) [Utility sink] Was both the size of the sink of the breadth and cooking space. Established a Plates can ensure a convenient work space in the middle. (Same specifications) ![Kitchen. [Built-in dishwasher] Beautiful fusion of the kitchen, Slim design. Out Easy because the upper car to split. Also, Powerful washed with hot water of high temperature (about 60 ℃). Firmly dried in a lot of hot air (about 80 ℃). (Same specifications)](/images/fukuoka/itoshima/d4c613e04.jpg) [Built-in dishwasher] Beautiful fusion of the kitchen, Slim design. Out Easy because the upper car to split. Also, Powerful washed with hot water of high temperature (about 60 ℃). Firmly dried in a lot of hot air (about 80 ℃). (Same specifications) ![Kitchen. [Artificial marble countertops] Kitchen of the work top, Use of the counter-top of the artificial marble with a calm feeling of luxury. Easy to clean flat, Also it has excellent durability. (Same specifications)](/images/fukuoka/itoshima/d4c613e05.jpg) [Artificial marble countertops] Kitchen of the work top, Use of the counter-top of the artificial marble with a calm feeling of luxury. Easy to clean flat, Also it has excellent durability. (Same specifications) ![Kitchen. [Water purifier integrated single lever mixing faucet] Single lever mixing faucet of neat form with a built-in water purifier, Very convenient to pull out the faucet part. Handy when, for example, to wash away the sink. (Same specifications)](/images/fukuoka/itoshima/d4c613e06.jpg) [Water purifier integrated single lever mixing faucet] Single lever mixing faucet of neat form with a built-in water purifier, Very convenient to pull out the faucet part. Handy when, for example, to wash away the sink. (Same specifications) ![Kitchen. [Glass top stove] Flat stove glass top, Excellent one that can be easily CARE wipe quick and people. It was equipped with a water without a double-sided grill in a convenient 3-neck burner. (Same specifications)](/images/fukuoka/itoshima/d4c613e07.jpg) [Glass top stove] Flat stove glass top, Excellent one that can be easily CARE wipe quick and people. It was equipped with a water without a double-sided grill in a convenient 3-neck burner. (Same specifications) ![Kitchen. [All slide storage] All sliding storage that can be effectively utilized to back the, Easy loading and unloading easier to see the internal. It is gently closed soft-close specifications drawn out smoothly. (Same specifications)](/images/fukuoka/itoshima/d4c613e08.jpg) [All slide storage] All sliding storage that can be effectively utilized to back the, Easy loading and unloading easier to see the internal. It is gently closed soft-close specifications drawn out smoothly. (Same specifications) Bathing-wash room![Bathing-wash room. [Bathroom] 365 days, In the water around you want to use comfortably the, Of course, to keep the cleanliness, Has decided to spec with combined consideration of functionality that above all easy to use. further, To adopt and modern oval bathtub and artificial marble bowl, It stuck to the beauty and design.](/images/fukuoka/itoshima/d4c613e09.jpg) [Bathroom] 365 days, In the water around you want to use comfortably the, Of course, to keep the cleanliness, Has decided to spec with combined consideration of functionality that above all easy to use. further, To adopt and modern oval bathtub and artificial marble bowl, It stuck to the beauty and design. ![Bathing-wash room. [Kururin poi drainage port] It has adopted a new structure to be diverted so that the waste water does not overflow on the floor at the time of the bathtub drainage in the thin body as "drainage" to "vortex". By generating a "vortex" in the remaining water in the bathtub, It summarizes to clean the hair and dust by the effect of the vortex. In addition to the goodness of the through water, Dust settled on the hair catcher not to miss the trash, Discarded easy. (Same specifications)](/images/fukuoka/itoshima/d4c613e10.jpg) [Kururin poi drainage port] It has adopted a new structure to be diverted so that the waste water does not overflow on the floor at the time of the bathtub drainage in the thin body as "drainage" to "vortex". By generating a "vortex" in the remaining water in the bathtub, It summarizes to clean the hair and dust by the effect of the vortex. In addition to the goodness of the through water, Dust settled on the hair catcher not to miss the trash, Discarded easy. (Same specifications) ![Bathing-wash room. [And the high level of eco-performance, Large shower pleasant "Eco-full shower"] Impeller built into the shower head by limiting the amount of water increases the pressure in the shower, It has enabled the shower with momentum even with a small amount of water. (Same specifications)](/images/fukuoka/itoshima/d4c613e11.jpg) [And the high level of eco-performance, Large shower pleasant "Eco-full shower"] Impeller built into the shower head by limiting the amount of water increases the pressure in the shower, It has enabled the shower with momentum even with a small amount of water. (Same specifications) ![Bathing-wash room. [Semi Otobasu] Bus system Konasu automatically from hot water tension to keep warm with a single switch. Comfortable bath time at the touch of a button bathing time even mixed. (Same specifications ・ Conceptual diagram)](/images/fukuoka/itoshima/d4c613e12.jpg) [Semi Otobasu] Bus system Konasu automatically from hot water tension to keep warm with a single switch. Comfortable bath time at the touch of a button bathing time even mixed. (Same specifications ・ Conceptual diagram) ![Bathing-wash room. [Powder Room] Stylish is a counter top that combines a square bowl in a beautiful finish seamless by artificial marble integrally molded. Also, Convenient hand mirror at the time of anti-fog heaters and make-up ・ Lighting, etc., Equipped with a comfortable function.](/images/fukuoka/itoshima/d4c613e13.jpg) [Powder Room] Stylish is a counter top that combines a square bowl in a beautiful finish seamless by artificial marble integrally molded. Also, Convenient hand mirror at the time of anti-fog heaters and make-up ・ Lighting, etc., Equipped with a comfortable function. ![Bathing-wash room. [Single lever mixing faucet draw] Adopt a multi-faucet of good single lever easy-to-use and pulled out the faucet part. (Same specifications)](/images/fukuoka/itoshima/d4c613e14.jpg) [Single lever mixing faucet draw] Adopt a multi-faucet of good single lever easy-to-use and pulled out the faucet part. (Same specifications) Toilet![Toilet. [toilet] Adopt a super water-saving toilet "ECO5". Super water-saving toilet Bathing 1 or more cups of water-saving effect in two days can be expected. Because the wash water every day use many times, It is likely to rise to big differences in the household to the environment. The hand washing bowl provided in the toilet space, Counter interior accessories and green decorate is furnished.](/images/fukuoka/itoshima/d4c613e15.jpg) [toilet] Adopt a super water-saving toilet "ECO5". Super water-saving toilet Bathing 1 or more cups of water-saving effect in two days can be expected. Because the wash water every day use many times, It is likely to rise to big differences in the household to the environment. The hand washing bowl provided in the toilet space, Counter interior accessories and green decorate is furnished. ![Toilet. [Remote control with shower toilet] Equipped with a shower toilet that can be manipulated by the wall of the remote control. Clean and energy-saving specifications, It is comfortable to use. (Same specifications)](/images/fukuoka/itoshima/d4c613e16.jpg) [Remote control with shower toilet] Equipped with a shower toilet that can be manipulated by the wall of the remote control. Clean and energy-saving specifications, It is comfortable to use. (Same specifications) Balcony ・ terrace ・ Private garden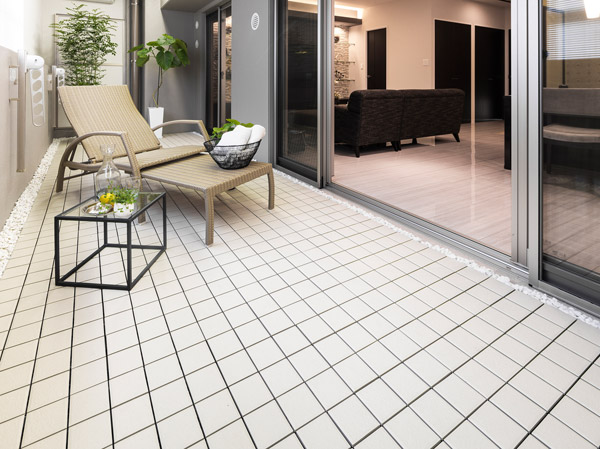 Balcony Interior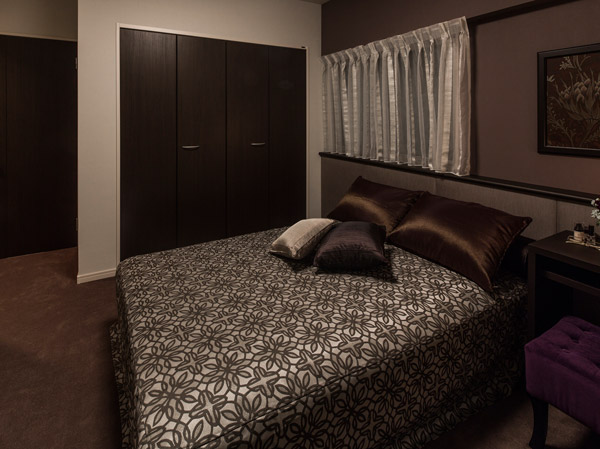 Master bedroom 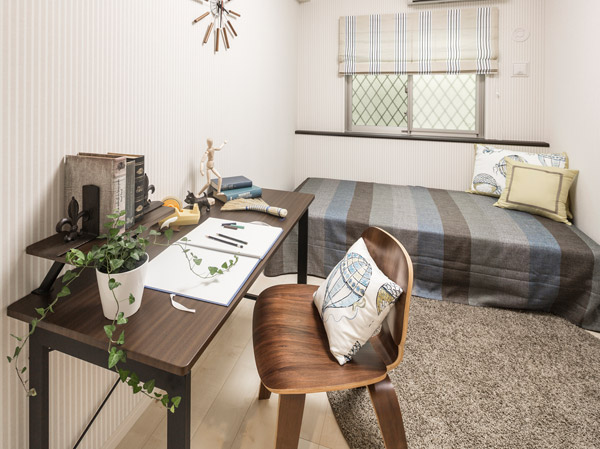 Western style room 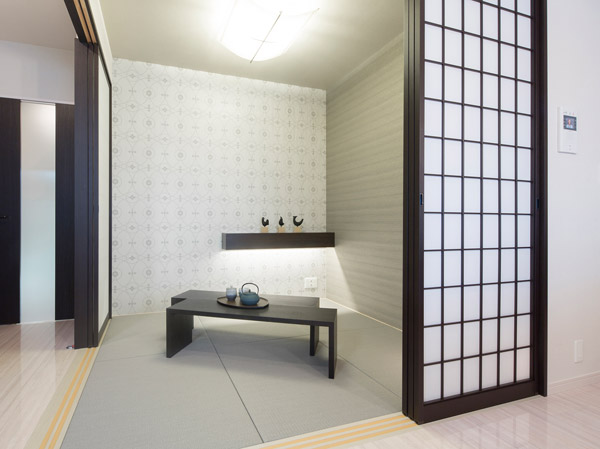 (Shared facilities ・ Common utility ・ Pet facility ・ Variety of services ・ Security ・ Earthquake countermeasures ・ Disaster-prevention measures ・ Building structure ・ Such as the characteristics of the building) Shared facilities![Shared facilities. [Entrance approach] Entrance approach that has been colored by planting pleasing in the four seasons of expression. In the same property, which has secured a flat 置駐 car park of all households worth on site, Also considered the safety of live family and guests, It has adopted a step car isolation design. (Rendering)](/images/fukuoka/itoshima/d4c613f10.jpg) [Entrance approach] Entrance approach that has been colored by planting pleasing in the four seasons of expression. In the same property, which has secured a flat 置駐 car park of all households worth on site, Also considered the safety of live family and guests, It has adopted a step car isolation design. (Rendering) ![Shared facilities. [Landscape design] Entrance approach that has been colored by planting show us the expression of the four seasons. Takagi kind and shrubs such, Colorful seasonal flowers such as, Planning while fully taking into account the placement balance of planting. Not only those who live here, Even people who visited as a guest, It was designed to give us the healing. further, Also give full consideration to safety by separating the sidewalk and the roadway. ※ The photograph is an example of planting. (Site layout)](/images/fukuoka/itoshima/d4c613f17.jpg) [Landscape design] Entrance approach that has been colored by planting show us the expression of the four seasons. Takagi kind and shrubs such, Colorful seasonal flowers such as, Planning while fully taking into account the placement balance of planting. Not only those who live here, Even people who visited as a guest, It was designed to give us the healing. further, Also give full consideration to safety by separating the sidewalk and the roadway. ※ The photograph is an example of planting. (Site layout) ![Shared facilities. [Entrance hall] Entrance Hall of calm impression forget the hustle and bustle in front of the station. Walls are wrapped in soft light, floor, We finished the louver in the chic color ring. (Rendering)](/images/fukuoka/itoshima/d4c613f01.jpg) [Entrance hall] Entrance Hall of calm impression forget the hustle and bustle in front of the station. Walls are wrapped in soft light, floor, We finished the louver in the chic color ring. (Rendering) Security![Security. [Advanced security system] From the shared portion to each dwelling unit, We adopt the advanced security system. With monitoring and recording function auto lock of only holding the "security camera" and the key "keyless entry", Prevent unauthorized intrusion "color monitor intercom", etc., Double, Mie we have extended crime prevention. In a wide variety of security, We pursue a life in consideration of the safety and peace of mind. (Conceptual diagram)](/images/fukuoka/itoshima/d4c613f02.jpg) [Advanced security system] From the shared portion to each dwelling unit, We adopt the advanced security system. With monitoring and recording function auto lock of only holding the "security camera" and the key "keyless entry", Prevent unauthorized intrusion "color monitor intercom", etc., Double, Mie we have extended crime prevention. In a wide variety of security, We pursue a life in consideration of the safety and peace of mind. (Conceptual diagram) ![Security. [monitoring ・ Recording function with a security camera] Such as in the entrance hall and elevators, Installing a security camera with a monitoring function. To deter crime in the 24-hour operation, You can see the video recording recorded video in the sensor reaction scheme in the event of. (Same specifications)](/images/fukuoka/itoshima/d4c613f03.jpg) [monitoring ・ Recording function with a security camera] Such as in the entrance hall and elevators, Installing a security camera with a monitoring function. To deter crime in the 24-hour operation, You can see the video recording recorded video in the sensor reaction scheme in the event of. (Same specifications) ![Security. [Keyless entry of only bringing the key] Only unlocking the auto lock is holding the key of the non-contact type. It is not necessary to insert a key, You can easily manipulate to people of advanced age from children. (Same specifications)](/images/fukuoka/itoshima/d4c613f04.jpg) [Keyless entry of only bringing the key] Only unlocking the auto lock is holding the key of the non-contact type. It is not necessary to insert a key, You can easily manipulate to people of advanced age from children. (Same specifications) ![Security. [Color monitor intercom to prevent unauthorized intrusion] System of the peace of mind that you can check the visitor in the color video and audio. Increasing the security at the time of the auto unlocking. Intercom has adopted a type equipped with the advanced features. (Same specifications)](/images/fukuoka/itoshima/d4c613f05.jpg) [Color monitor intercom to prevent unauthorized intrusion] System of the peace of mind that you can check the visitor in the color video and audio. Increasing the security at the time of the auto unlocking. Intercom has adopted a type equipped with the advanced features. (Same specifications) ![Security. [High crime prevention reversible dimple key] Entrance of the key was to increase the safety in the double lock of replication difficult dimple key. Also has excellent operability in the reversible type there is no front and back surfaces of the insertion and removal. (Conceptual diagram)](/images/fukuoka/itoshima/d4c613f06.jpg) [High crime prevention reversible dimple key] Entrance of the key was to increase the safety in the double lock of replication difficult dimple key. Also has excellent operability in the reversible type there is no front and back surfaces of the insertion and removal. (Conceptual diagram) ![Security. [Delivery Box to keep the luggage of the empty home] To enable the receipt of the courier service, even in the absence, Courier box was installed. (Same specifications)](/images/fukuoka/itoshima/d4c613f18.jpg) [Delivery Box to keep the luggage of the empty home] To enable the receipt of the courier service, even in the absence, Courier box was installed. (Same specifications) ![Security. [Easy to use while increasing the security of "crime prevention thumb"] Put the tool on the inside of the door, Thumb turn has adopted a "security thumb" of the switch corresponding to the unauthorized unlocking that would turn the (knob is rotated with a finger, which is attached to the inside of the key) the formula. (Same specifications)](/images/fukuoka/itoshima/d4c613f08.jpg) [Easy to use while increasing the security of "crime prevention thumb"] Put the tool on the inside of the door, Thumb turn has adopted a "security thumb" of the switch corresponding to the unauthorized unlocking that would turn the (knob is rotated with a finger, which is attached to the inside of the key) the formula. (Same specifications) ![Security. [Corresponding to the door destruction of the bar at such "sickle dead bolt"] When you lock the keys of the entrance door is sickle-shaped bracket was made Seridasu "sickle dead bolt" specification. Insert the bar between the door frame and the door, By deforming the frame and door we have extended crime prevention to the modus operandi (pry) to unlock illegally. (Same specifications)](/images/fukuoka/itoshima/d4c613f09.jpg) [Corresponding to the door destruction of the bar at such "sickle dead bolt"] When you lock the keys of the entrance door is sickle-shaped bracket was made Seridasu "sickle dead bolt" specification. Insert the bar between the door frame and the door, By deforming the frame and door we have extended crime prevention to the modus operandi (pry) to unlock illegally. (Same specifications) ![Security. [Prevent, such as picking a "double lock"] Entrance door has adopted a "double lock" for locking in two locations, Has been improved crime prevention. Because it takes also time trying to illegally unlocking, Making it difficult being targeted as picking the target. (Same specifications)](/images/fukuoka/itoshima/d4c613f07.jpg) [Prevent, such as picking a "double lock"] Entrance door has adopted a "double lock" for locking in two locations, Has been improved crime prevention. Because it takes also time trying to illegally unlocking, Making it difficult being targeted as picking the target. (Same specifications) Building structure![Building structure. [Strong structure in all floors bearing wall] The building, The weight of from just above, Although it can support in pillar, It is very vulnerable to the power of from the side. that is, Building blocks crafted and is exactly the same. Typical of the force from the side, But is a crosswind, such as rolling and typhoons during an earthquake, "Trust Maehara center Nekusaju" has adopted a strong load-bearing wall to pressure from these laterally from the first floor to the 13th floor. (Conceptual diagram)](/images/fukuoka/itoshima/d4c613f11.jpg) [Strong structure in all floors bearing wall] The building, The weight of from just above, Although it can support in pillar, It is very vulnerable to the power of from the side. that is, Building blocks crafted and is exactly the same. Typical of the force from the side, But is a crosswind, such as rolling and typhoons during an earthquake, "Trust Maehara center Nekusaju" has adopted a strong load-bearing wall to pressure from these laterally from the first floor to the 13th floor. (Conceptual diagram) ![Building structure. [Live without hesitation downstairs "double-plated construction method"] Concrete slab thickness of about 275mm in order to improve the sound insulation ~ Adopted Void Slab construction method of about 300mm (excluding water around). Further floor is hard to be transmitted is living sound to lower floor, Also adopted renovation and maintenance are likely to double plated construction method. Flooring, Sound insulation grade of the catalog value is excellent sound insulation and LL45 and LH50. (Conceptual diagram)](/images/fukuoka/itoshima/d4c613f12.jpg) [Live without hesitation downstairs "double-plated construction method"] Concrete slab thickness of about 275mm in order to improve the sound insulation ~ Adopted Void Slab construction method of about 300mm (excluding water around). Further floor is hard to be transmitted is living sound to lower floor, Also adopted renovation and maintenance are likely to double plated construction method. Flooring, Sound insulation grade of the catalog value is excellent sound insulation and LL45 and LH50. (Conceptual diagram) ![Building structure. [Change of wiring and piping is easy "double ceiling"] Double ceiling electrical wiring and plumbing changes, such as lighting fixtures is easy, Convenient to maintenance and renovation. Excellent sound insulation also features. (Conceptual diagram)](/images/fukuoka/itoshima/d4c613f13.jpg) [Change of wiring and piping is easy "double ceiling"] Double ceiling electrical wiring and plumbing changes, such as lighting fixtures is easy, Convenient to maintenance and renovation. Excellent sound insulation also features. (Conceptual diagram) ![Building structure. [Double-glazing to enhance the cooling and heating effect] By a hollow layer made of two sheets of plate glass intermediate, Adopt a multi-layer glass which exhibits a large thermal insulation effect to all the living room. Thermal insulation ・ Keep warm ・ Improve the sound insulation performance, Also demonstrate energy-saving effect. Protect your privacy, It supports a more comfortable indoor environment. (Conceptual diagram)](/images/fukuoka/itoshima/d4c613f14.jpg) [Double-glazing to enhance the cooling and heating effect] By a hollow layer made of two sheets of plate glass intermediate, Adopt a multi-layer glass which exhibits a large thermal insulation effect to all the living room. Thermal insulation ・ Keep warm ・ Improve the sound insulation performance, Also demonstrate energy-saving effect. Protect your privacy, It supports a more comfortable indoor environment. (Conceptual diagram) ![Building structure. [24-hour ventilation system in consideration of the sick building syndrome] About a 24-hour breeze ventilation system to replace about half of the indoor air in one hour. Healthy to keep the air with automatic ventilation, To prevent sick building syndrome to reduce the occurrence of mites and mold. (Conceptual diagram)](/images/fukuoka/itoshima/d4c613f16.jpg) [24-hour ventilation system in consideration of the sick building syndrome] About a 24-hour breeze ventilation system to replace about half of the indoor air in one hour. Healthy to keep the air with automatic ventilation, To prevent sick building syndrome to reduce the occurrence of mites and mold. (Conceptual diagram) Other![Other. [Reduce the electricity tariff at once powered system] Bulk receiving system, Signed a high-voltage power-receiving contract and the power company be regarded apartment of the entire building as one of the office, It has become a mechanism for cheaper electricity charges for each home. (Conceptual diagram)](/images/fukuoka/itoshima/d4c613f15.jpg) [Reduce the electricity tariff at once powered system] Bulk receiving system, Signed a high-voltage power-receiving contract and the power company be regarded apartment of the entire building as one of the office, It has become a mechanism for cheaper electricity charges for each home. (Conceptual diagram) ![Other. [Pet breeding Allowed] And to enable the breeding of small pets, One place on the first floor, It was provided with a foot washing area. ※ Regarding pet breeding, Please refer to the management contract Collection. ※ The photograph is an example of a pet frog.](/images/fukuoka/itoshima/d4c613f19.jpg) [Pet breeding Allowed] And to enable the breeding of small pets, One place on the first floor, It was provided with a foot washing area. ※ Regarding pet breeding, Please refer to the management contract Collection. ※ The photograph is an example of a pet frog. ![Other. [Environment friendly and adopt an economic gas system "Eco Jaws"] Eco Jaws, The exhaust heat that had been discharged to the outside in the hot water heater, It recovered and is hot-water supply system of energy-saving design of the hot water supply efficiency is improved by reusing.](/images/fukuoka/itoshima/d4c613f20.jpg) [Environment friendly and adopt an economic gas system "Eco Jaws"] Eco Jaws, The exhaust heat that had been discharged to the outside in the hot water heater, It recovered and is hot-water supply system of energy-saving design of the hot water supply efficiency is improved by reusing. Surrounding environment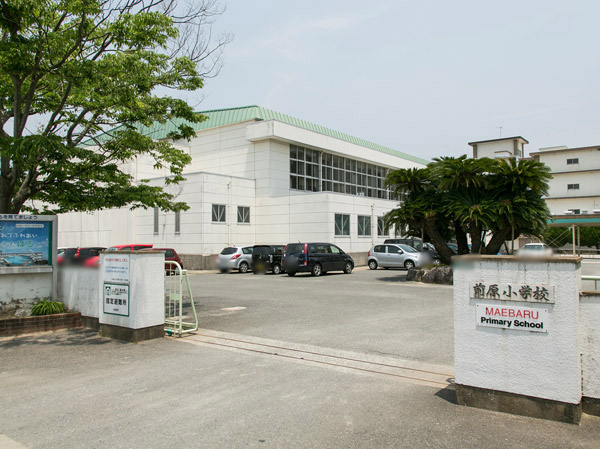 Maehara elementary school (about 660m / A 9-minute walk) 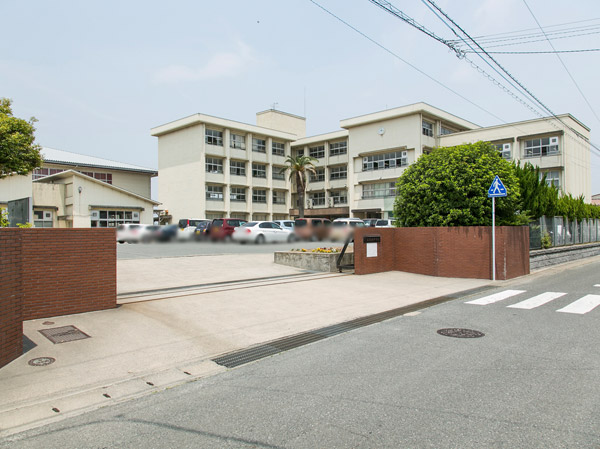 Maeharanishi junior high school (about 1290m / 17 minutes walk) 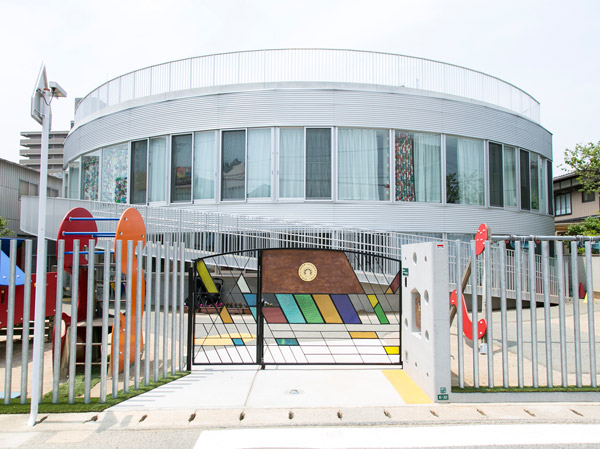 Linden nursery school (about 340m / A 5-minute walk) 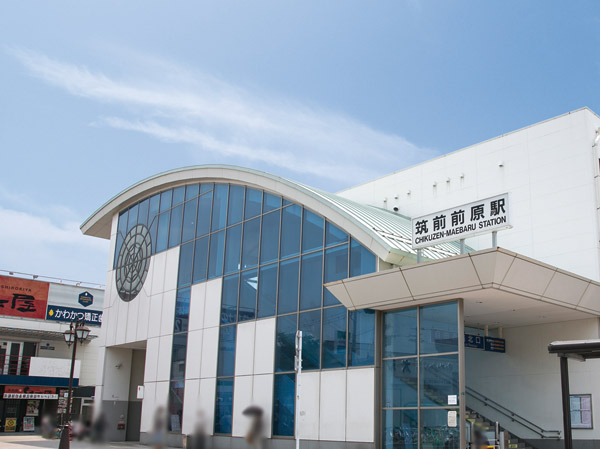 JR Chikuhi line "chikuzen maebaru" station (about 120m / A 2-minute walk) 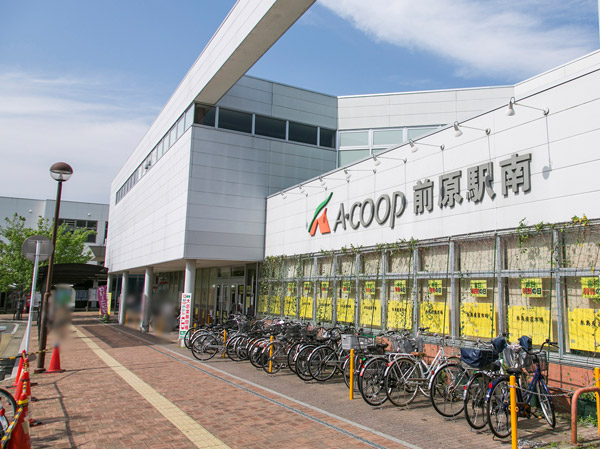 A Co-op Maehara Station Minamiten (about 170m / A 3-minute walk) 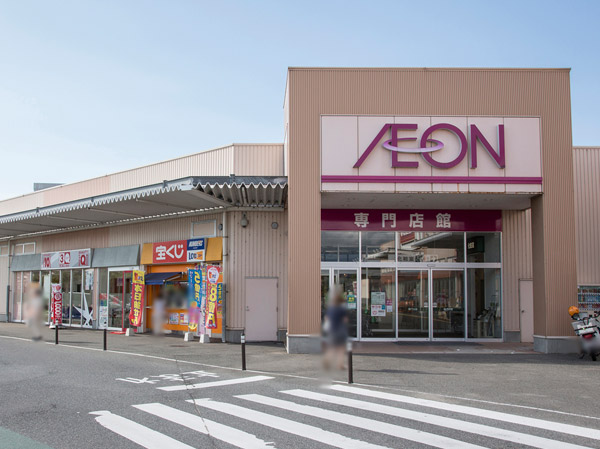 Ion Shima shopping center (about 2800m / Car about 5 minutes) 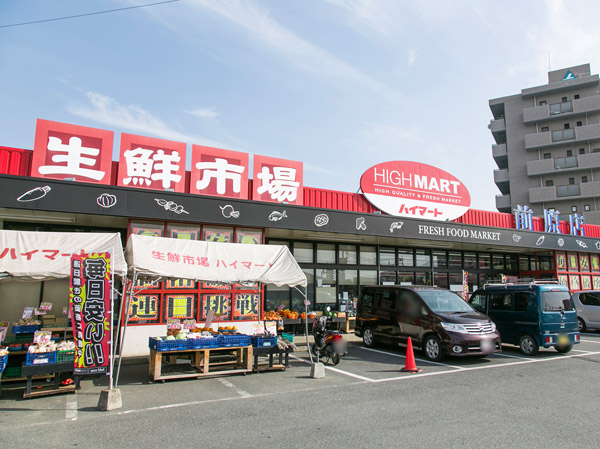 Hi-Mart Maehara shop (about 730m / A 10-minute walk) 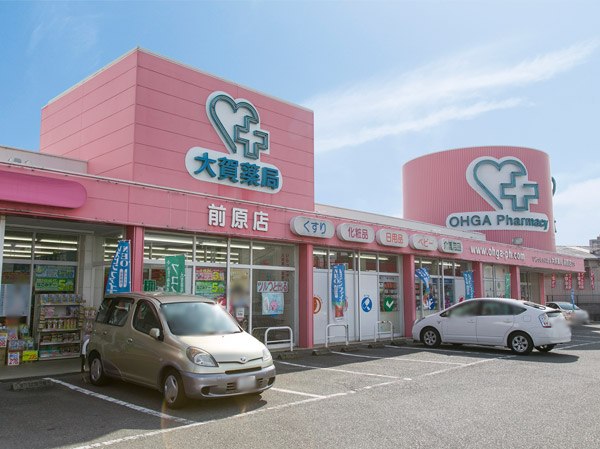 Oga pharmacy Maehara shop (about 730m / A 10-minute walk) 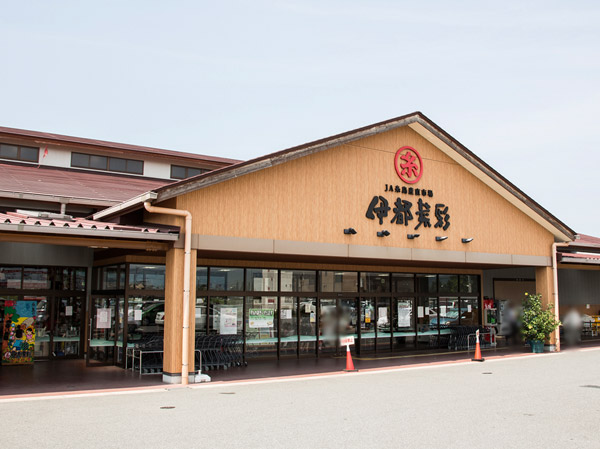 JA Itoshima direct marketing market "Ito Nairodori" (about 3560m / Car about 6 minutes) 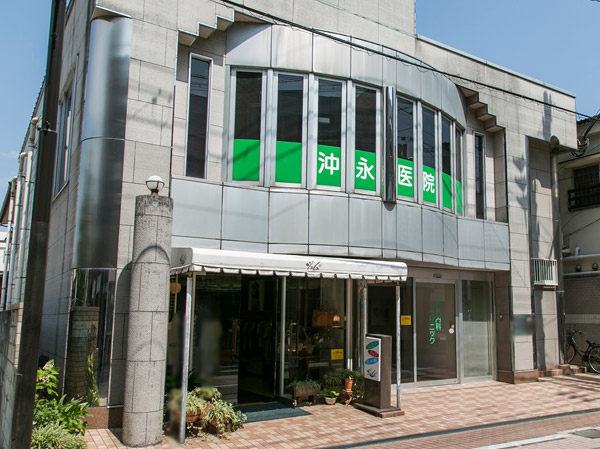 OkiHisashi Internal Medicine Clinic (about 10m / 1-minute walk) 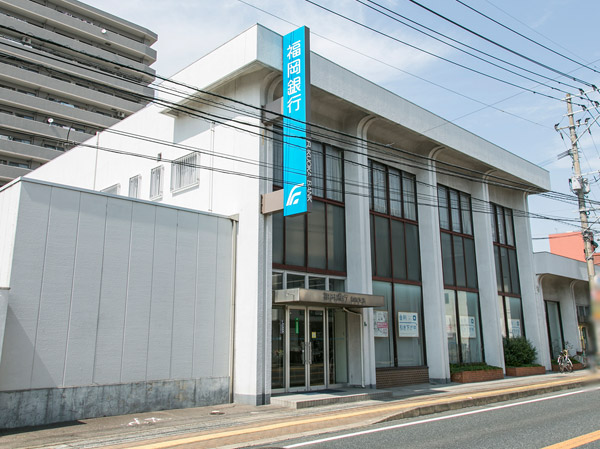 Fukuoka Maehara branch (about 240m / A 3-minute walk) 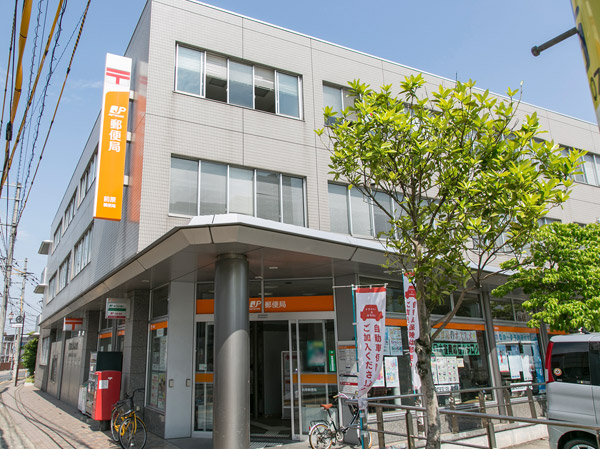 Maehara post office (about 420m / 6-minute walk) 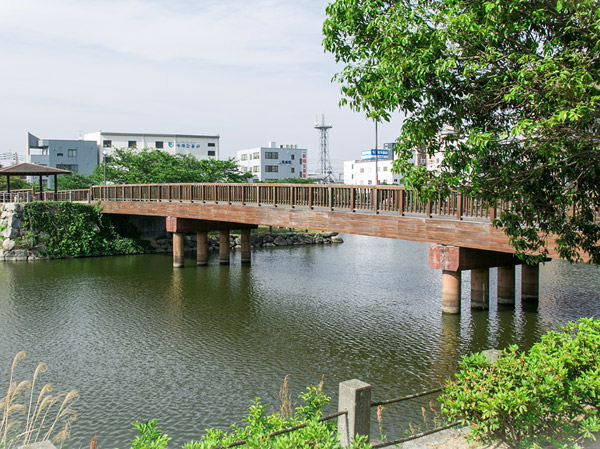 Maruta pond park (about 210m / A 3-minute walk) 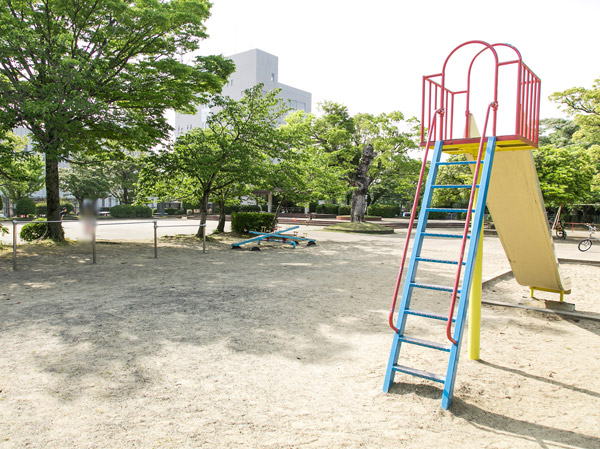 Maruta park (about 340m / A 5-minute walk)  Shiraito Falls (about 13670m / Car about 21 minutes) 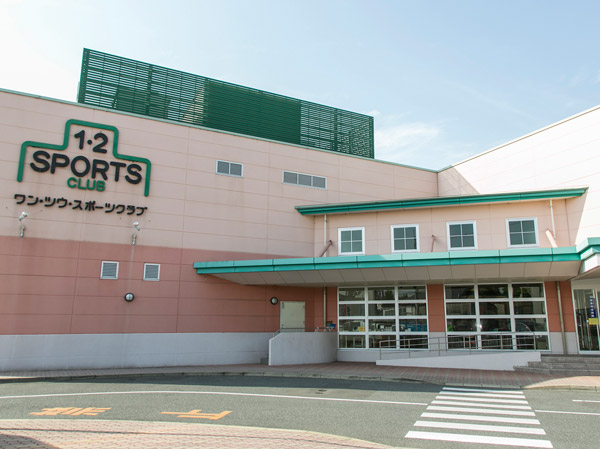 one ・ -To- ・ Sports Club center (about 870m / 11-minute walk) Floor: 4LDK, occupied area: 84 sq m, Price: 23,750,000 yen ~ 26,750,000 yen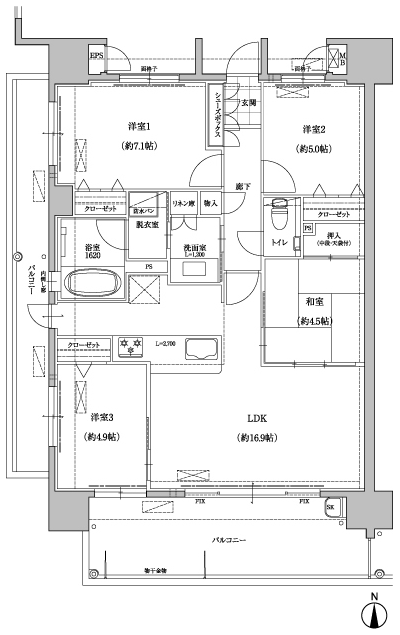 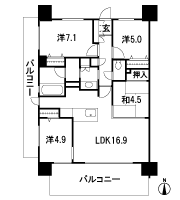 Floor: 3LDK, the area occupied: 79.8 sq m, Price: 22,550,000 yen ~ 25,450,000 yen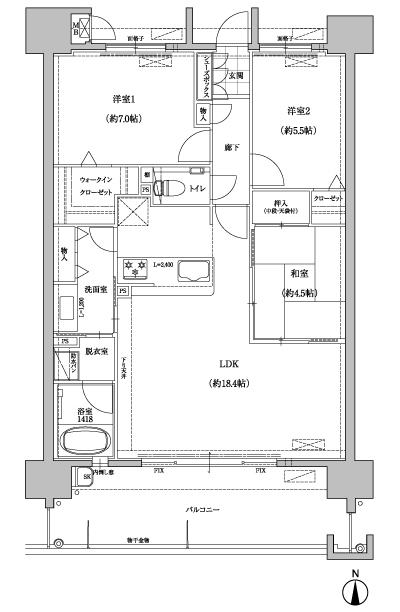 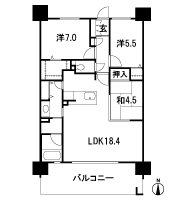 Floor: 3LDK, occupied area: 70.35 sq m, Price: 19,650,000 yen ~ 22,450,000 yen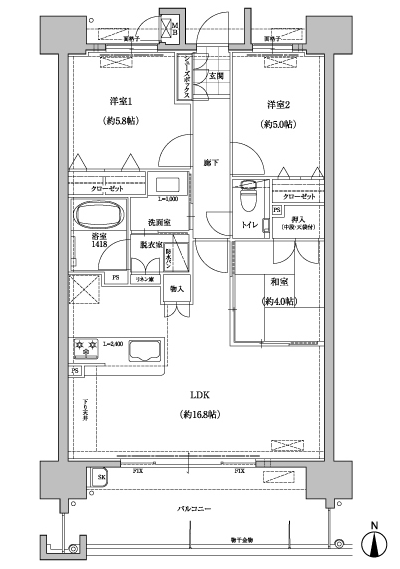 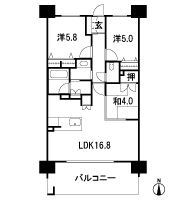 Floor: 3LDK, occupied area: 76.65 sq m, Price: 21,550,000 yen ~ 24,450,000 yen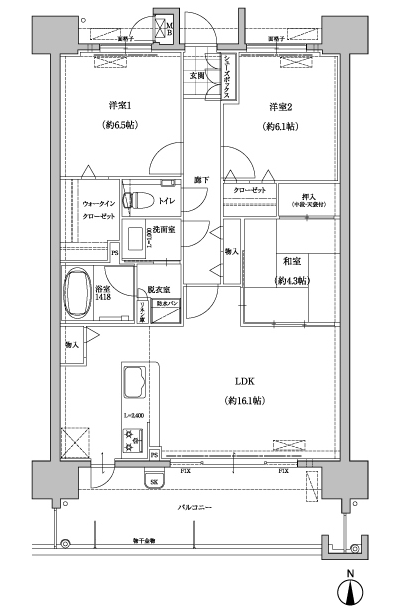 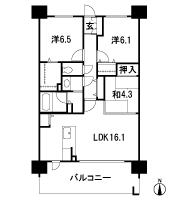 Floor: 3LDK, occupied area: 63.69 sq m, Price: 17,650,000 yen ~ 20,450,000 yen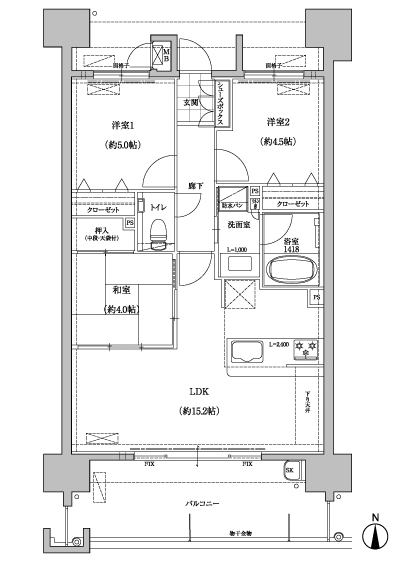 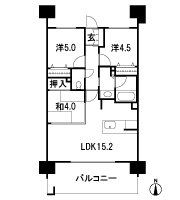 Floor: 4LDK, occupied area: 94.75 sq m, Price: 26,650,000 yen ~ 29,650,000 yen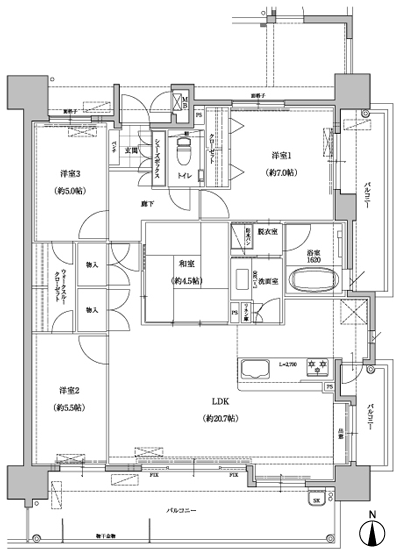 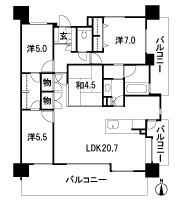 Location | ||||||||||||||||||||||||||||||||||||||||||||||||||||||||||||||||||||||||||||||||||||||||||||||||||||||