Investing in Japanese real estate
2014August
33,600,000 yen ~ 47,900,000 yen, 3LDK ・ 4LDK, 76.16 sq m ~ 95.14 sq m
New Apartments » Kyushu » Fukuoka Prefecture » Jonan-ku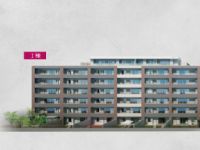 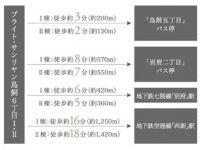
Buildings and facilities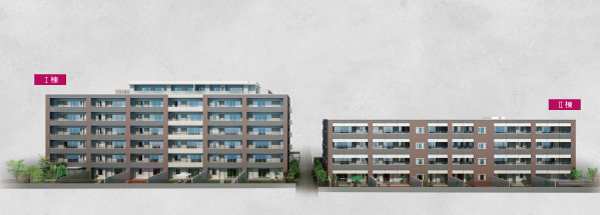 2 buildings of sophisticated form. Scissors the street, 7-storey building I lined up in the spacious landscape (37 units), 4-story II building (23 units) is, Basic and the dwelling units constituting the wide span design. In terms of enhanced livability, such as a dedicated garden on the first floor all, The I building "luxury", It is provided with a different design theme "modern" the II Building. I building is served the Penthouse type on the top floor, Proposed a luxury life. II building to finish in the low-rise modern all 6 type. Taking advantage of the wide span, Lineup a lot of floor plan that lays out the room on the south side. In a space with the aim of aesthetic life, Achieve a private time to relax in the light (Exterior - Rendering. left / I Building, right / II Building) Surrounding environment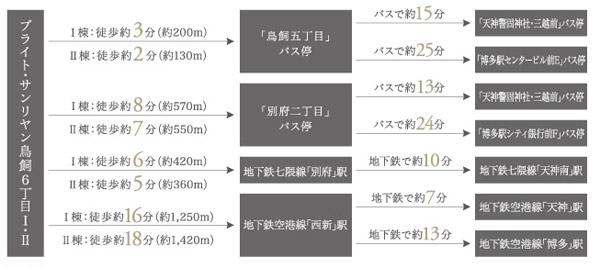 Access view 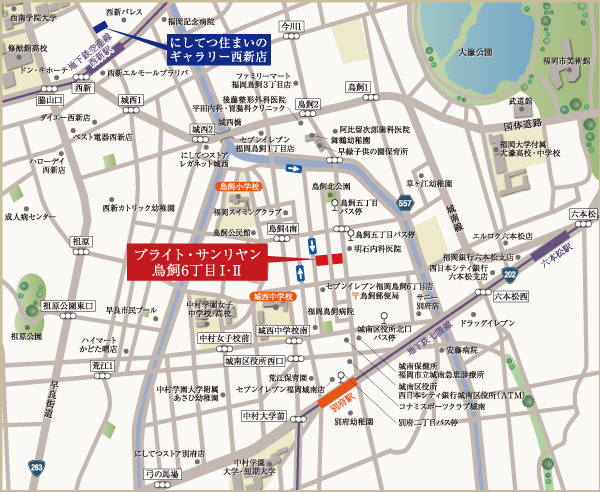 local ・ Mansion gallery guide map 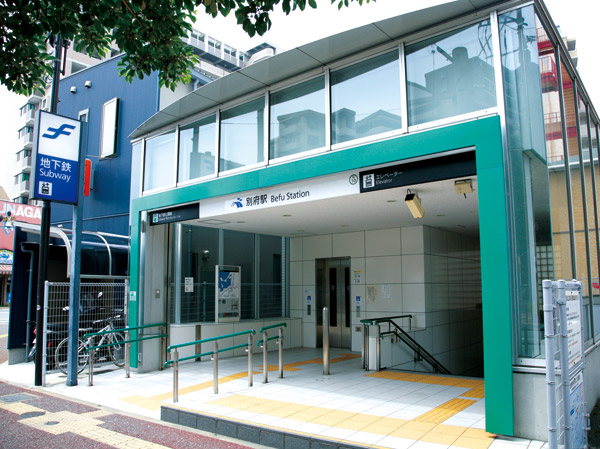 Subway Nanakuma line "Beppu" station (I: 420m / 6 mins, II: about 360m / A 5-minute walk) 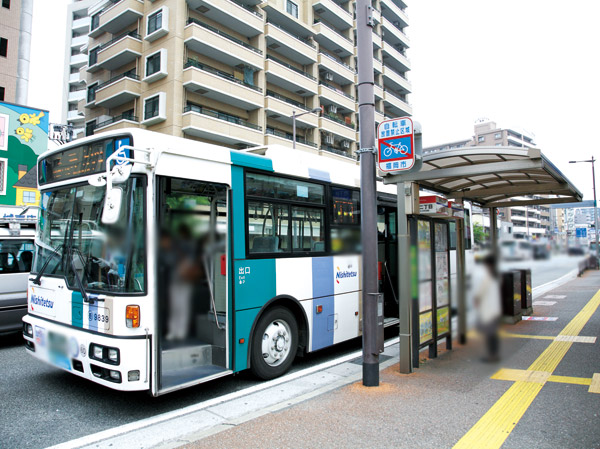 Nishitetsu "Beppu-chome" bus stop (I: about 570m / 8 min. Walk, II: about 550m / 7-minute walk) 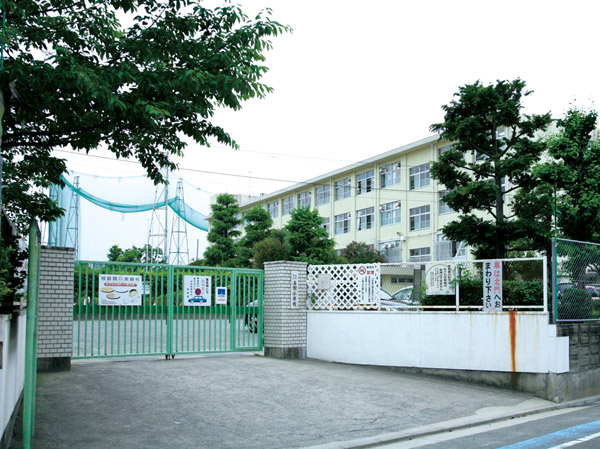 Torigai elementary school (I: about 350m / A 5-minute walk, II: about 500m / 7-minute walk) Kitchen![Kitchen. [Operation is also simple stylish gas stove] Gas stove equipped also serves as the beauty and practicality also adopted a simple glass top cleaning. Grill corresponds to the Dutch oven, It takes an active part in a wide range of cuisine. (Same specifications)](/images/fukuoka/fukuokashijonan/d610b7e01.jpg) [Operation is also simple stylish gas stove] Gas stove equipped also serves as the beauty and practicality also adopted a simple glass top cleaning. Grill corresponds to the Dutch oven, It takes an active part in a wide range of cuisine. (Same specifications) ![Kitchen. [Utility sink] Adopted a wide sink was added customizability. You can easily arrange to use in a number of Plates. (Same specifications)](/images/fukuoka/fukuokashijonan/d610b7e02.jpg) [Utility sink] Adopted a wide sink was added customizability. You can easily arrange to use in a number of Plates. (Same specifications) ![Kitchen. [Rectification version with a range hood] Adopted range hood with an increased attraction force with a rectifying plate. You can also easily cleaned in one wipe persistent oil stains. (Same specifications)](/images/fukuoka/fukuokashijonan/d610b7e03.jpg) [Rectification version with a range hood] Adopted range hood with an increased attraction force with a rectifying plate. You can also easily cleaned in one wipe persistent oil stains. (Same specifications) ![Kitchen. [Built-in dishwasher] Equipped with a dishwasher to save time in the standard. Has also been taken into account water-saving. (Same specifications)](/images/fukuoka/fukuokashijonan/d610b7e04.jpg) [Built-in dishwasher] Equipped with a dishwasher to save time in the standard. Has also been taken into account water-saving. (Same specifications) ![Kitchen. [Artificial marble counter] Kitchen counter has adopted the full cleanliness and luxury artificial marble. (Same specifications)](/images/fukuoka/fukuokashijonan/d610b7e05.jpg) [Artificial marble counter] Kitchen counter has adopted the full cleanliness and luxury artificial marble. (Same specifications) ![Kitchen. [Water purifier integrated single-lever faucet] Standard equipment water purifier to the tip of the faucet. You can use the spacious sink without taking up space because it is an integrated. ※ Replacement of the cartridge will be paid. (Same specifications)](/images/fukuoka/fukuokashijonan/d610b7e06.jpg) [Water purifier integrated single-lever faucet] Standard equipment water purifier to the tip of the faucet. You can use the spacious sink without taking up space because it is an integrated. ※ Replacement of the cartridge will be paid. (Same specifications) ![Kitchen. [High efficiency storage of capacity plenty] Colorful and high-capacity storage space, which was thought to be confined efficiently from small items such as seasoning to a large pot. (Same specifications)](/images/fukuoka/fukuokashijonan/d610b7e07.jpg) [High efficiency storage of capacity plenty] Colorful and high-capacity storage space, which was thought to be confined efficiently from small items such as seasoning to a large pot. (Same specifications) Bathing-wash room![Bathing-wash room. [System-wide mirror] By incorporating a storage shelf in mirror, Achieve a neat space. Cleaning has also become a simple removable making. (Same specifications)](/images/fukuoka/fukuokashijonan/d610b7e08.jpg) [System-wide mirror] By incorporating a storage shelf in mirror, Achieve a neat space. Cleaning has also become a simple removable making. (Same specifications) ![Bathing-wash room. [Mosaic pattern floor] Faster even dry after using, Floor which adopted the surface of dirt remaining little mosaic pattern. (Same specifications)](/images/fukuoka/fukuokashijonan/d610b7e09.jpg) [Mosaic pattern floor] Faster even dry after using, Floor which adopted the surface of dirt remaining little mosaic pattern. (Same specifications) ![Bathing-wash room. [Kururin poi] Use the remaining hot water to generate a vortex in the drain trap, Cleaning is also easy hair or dust unity. (Same specifications)](/images/fukuoka/fukuokashijonan/d610b7e10.jpg) [Kururin poi] Use the remaining hot water to generate a vortex in the drain trap, Cleaning is also easy hair or dust unity. (Same specifications) ![Bathing-wash room. [Samobasu (warm bath)] Warmth long-lasting in the incorporated insulating material to a dedicated set lid and tub. It will reduce the number of reheating. (Conceptual diagram)](/images/fukuoka/fukuokashijonan/d610b7e11.jpg) [Samobasu (warm bath)] Warmth long-lasting in the incorporated insulating material to a dedicated set lid and tub. It will reduce the number of reheating. (Conceptual diagram) ![Bathing-wash room. [Bath water use system for laundry] Re-use the remaining hot water in the bathtub to wash. You can contribute to the eco reduce the waste of water. ※ There are some unsupported washing machine. (Conceptual diagram)](/images/fukuoka/fukuokashijonan/d610b7e12.jpg) [Bath water use system for laundry] Re-use the remaining hot water in the bathtub to wash. You can contribute to the eco reduce the waste of water. ※ There are some unsupported washing machine. (Conceptual diagram) ![Bathing-wash room. [Three-sided mirror vanity storage] Cosmetics and storage neat small items by providing a storage space in the back of the mirror. Vanity has adopted the easy to overlook three-sided mirror style. (Same specifications)](/images/fukuoka/fukuokashijonan/d610b7e13.jpg) [Three-sided mirror vanity storage] Cosmetics and storage neat small items by providing a storage space in the back of the mirror. Vanity has adopted the easy to overlook three-sided mirror style. (Same specifications) ![Bathing-wash room. [Kireidoa] It was to reduce the difference in level between the door painting materials by eliminating the packing of the mold-prone bathroom side. (Same specifications)](/images/fukuoka/fukuokashijonan/d610b7e14.jpg) [Kireidoa] It was to reduce the difference in level between the door painting materials by eliminating the packing of the mold-prone bathroom side. (Same specifications) Other![Other. [Eco Jaws] By reusing the waste heat that has been discarded (high temperature of about 200 ° C.) until now, Thermal efficiency is up from 80% to 95%. It can reduce the emissions of gas consumption and CO2. (Conceptual diagram)](/images/fukuoka/fukuokashijonan/d610b7e15.jpg) [Eco Jaws] By reusing the waste heat that has been discarded (high temperature of about 200 ° C.) until now, Thermal efficiency is up from 80% to 95%. It can reduce the emissions of gas consumption and CO2. (Conceptual diagram) ![Other. [24-hour ventilation system] I want to take a deep breath freshness. Even with a window closed, Make the flow of air into the room, It is a mechanical ventilation system. (Conceptual diagram)](/images/fukuoka/fukuokashijonan/d610b7e16.jpg) [24-hour ventilation system] I want to take a deep breath freshness. Even with a window closed, Make the flow of air into the room, It is a mechanical ventilation system. (Conceptual diagram) ![Other. [Power Saving, Adopted LED lighting of long life] Long-lasting bright, Kitchen the realization to us LED lighting a significant energy saving, bathroom, toilet, Standard equipment in the hallway. (Same specifications)](/images/fukuoka/fukuokashijonan/d610b7e17.jpg) [Power Saving, Adopted LED lighting of long life] Long-lasting bright, Kitchen the realization to us LED lighting a significant energy saving, bathroom, toilet, Standard equipment in the hallway. (Same specifications) ![Other. [Pet breeding Allowed] Equipped with pet dedicated foot washing area is on the first floor. Living with a member of the family pet can also enjoy comfortable. ※ There is a limit to the breeding of pet. For more information, please contact an attendant. ※ The photograph is an example of a pet frog.](/images/fukuoka/fukuokashijonan/d610b7e18.jpg) [Pet breeding Allowed] Equipped with pet dedicated foot washing area is on the first floor. Living with a member of the family pet can also enjoy comfortable. ※ There is a limit to the breeding of pet. For more information, please contact an attendant. ※ The photograph is an example of a pet frog. ![Other. [Family net ・ Internet Unlimited of Japan] Standard equipment on all dwelling unit. E-mail account is your family worth. (Up to 10 to) home page capacity 50MB5 kind of security service free. ※ Internet usage fee is included in the administrative expenses. (Conceptual diagram)](/images/fukuoka/fukuokashijonan/d610b7e19.jpg) [Family net ・ Internet Unlimited of Japan] Standard equipment on all dwelling unit. E-mail account is your family worth. (Up to 10 to) home page capacity 50MB5 kind of security service free. ※ Internet usage fee is included in the administrative expenses. (Conceptual diagram) ![Other. [Bulk receiving system] Bulk receiving system ・ Energy Share Plan "is, Regarded as the liberalization (deregulation) "apartment 1 building the entire one of the offices was made possible by the power, Using that to say that the power company and connects the high-pressure power-receiving contract ", Each your tenants, To supply cheaper electricity to the management association like, Is a plan to achieve a reduction of electricity prices. Rather than the individual contract for each resident, To change to apartment 1 buildings of collective contract (high pressure contract). This means that by purchasing the electricity together at "the entire apartment, That "the cheap individual electric bill, 's The all-new power form of. (Conceptual diagram)](/images/fukuoka/fukuokashijonan/d610b7e20.jpg) [Bulk receiving system] Bulk receiving system ・ Energy Share Plan "is, Regarded as the liberalization (deregulation) "apartment 1 building the entire one of the offices was made possible by the power, Using that to say that the power company and connects the high-pressure power-receiving contract ", Each your tenants, To supply cheaper electricity to the management association like, Is a plan to achieve a reduction of electricity prices. Rather than the individual contract for each resident, To change to apartment 1 buildings of collective contract (high pressure contract). This means that by purchasing the electricity together at "the entire apartment, That "the cheap individual electric bill, 's The all-new power form of. (Conceptual diagram) Shared facilities![Shared facilities. [appearance] I building is served the Penthouse type on the top floor, Proposed a luxury life. II building to finish in the low-rise modern all 6 type. Taking advantage of the wide span, Lineup a lot of floor plan that lays out the room on the south side. In a space with the aim of aesthetic life, Achieve a private time to relax in the light. (Exterior - Rendering. left / I Building, right / II Building)](/images/fukuoka/fukuokashijonan/d610b7f04.jpg) [appearance] I building is served the Penthouse type on the top floor, Proposed a luxury life. II building to finish in the low-rise modern all 6 type. Taking advantage of the wide span, Lineup a lot of floor plan that lays out the room on the south side. In a space with the aim of aesthetic life, Achieve a private time to relax in the light. (Exterior - Rendering. left / I Building, right / II Building) ![Shared facilities. [appearance] 2 buildings of sophisticated form. Scissors the street, Spacious 7-storey building I lined up in the landscape (left / 37 units), 4-story II building (right / 23 units) the dwelling unit structure which is based on a wide span design. I building is 3LDK ・ Footprint 76 sq m more than ~ , 4LDK is 86 sq m more than ~ During sale. II building to finish in the low-rise modern, Taking advantage of the wide span, Have proposed a lot of the floor plan layout of the living room on the south side (Rendering)](/images/fukuoka/fukuokashijonan/d610b7f05.jpg) [appearance] 2 buildings of sophisticated form. Scissors the street, Spacious 7-storey building I lined up in the landscape (left / 37 units), 4-story II building (right / 23 units) the dwelling unit structure which is based on a wide span design. I building is 3LDK ・ Footprint 76 sq m more than ~ , 4LDK is 86 sq m more than ~ During sale. II building to finish in the low-rise modern, Taking advantage of the wide span, Have proposed a lot of the floor plan layout of the living room on the south side (Rendering) ![Shared facilities. [entrance] I building that shows a stately presence was in the low-rise residential area. Entrance is also heavy atmosphere. Rich planting and masonry to increase the taste is to hunch the sophisticated living (I Building / Entrance Rendering)](/images/fukuoka/fukuokashijonan/d610b7f02.jpg) [entrance] I building that shows a stately presence was in the low-rise residential area. Entrance is also heavy atmosphere. Rich planting and masonry to increase the taste is to hunch the sophisticated living (I Building / Entrance Rendering) ![Shared facilities. [Entrance hall] Leave the wrapped in green approach and spacious entrance hall is spread, Open-minded dwelling unit of all households wide span. (I Building / Entrance Hall Rendering)](/images/fukuoka/fukuokashijonan/d610b7f03.jpg) [Entrance hall] Leave the wrapped in green approach and spacious entrance hall is spread, Open-minded dwelling unit of all households wide span. (I Building / Entrance Hall Rendering) ![Shared facilities. [Entrance hall] High-quality space nestled a sofa and spacious is, It can also be utilized as a place for socializing of people and guests live. (II Building / Entrance Hall Rendering)](/images/fukuoka/fukuokashijonan/d610b7f06.jpg) [Entrance hall] High-quality space nestled a sofa and spacious is, It can also be utilized as a place for socializing of people and guests live. (II Building / Entrance Hall Rendering) Security![Security. [Security] Peace of mind security check that can check the visitor in advance. ※ Monitor display is only set entrance. Intercom slave unit is the only voice. (Conceptual diagram)](/images/fukuoka/fukuokashijonan/d610b7f07.jpg) [Security] Peace of mind security check that can check the visitor in advance. ※ Monitor display is only set entrance. Intercom slave unit is the only voice. (Conceptual diagram) ![Security. [Hands-free intercom with color monitor] You can see the visitors in the voice and video, Adopt a hands-free intercom with color monitor. Protect the living from, such as a suspicious person to enter the system or annoying solicitation, Fire, etc., It is safe with alarm function in the case of emergency. (Same specifications)](/images/fukuoka/fukuokashijonan/d610b7f08.jpg) [Hands-free intercom with color monitor] You can see the visitors in the voice and video, Adopt a hands-free intercom with color monitor. Protect the living from, such as a suspicious person to enter the system or annoying solicitation, Fire, etc., It is safe with alarm function in the case of emergency. (Same specifications) ![Security. [Common area was permanent security cameras] Parking Lot, Bicycle-parking space, Entrance hall, A security camera installed in such as in elevator, Check the intruder. (Same specifications)](/images/fukuoka/fukuokashijonan/d610b7f09.jpg) [Common area was permanent security cameras] Parking Lot, Bicycle-parking space, Entrance hall, A security camera installed in such as in elevator, Check the intruder. (Same specifications) ![Security. [Door handle] Handle adopts easy push-pull lock of operation. Push ・ You can easily open and close the door in one motion pull. (Same specifications)](/images/fukuoka/fukuokashijonan/d610b7f10.jpg) [Door handle] Handle adopts easy push-pull lock of operation. Push ・ You can easily open and close the door in one motion pull. (Same specifications) ![Security. [PR cylinder] By 2WAY rotary tumbler system, The difference on the theory will be 100 billion ways. Also, It has also become a strong structure in unauthorized unlocking and drill attacks such as picking. (Same specifications ・ Conceptual diagram)](/images/fukuoka/fukuokashijonan/d610b7f11.jpg) [PR cylinder] By 2WAY rotary tumbler system, The difference on the theory will be 100 billion ways. Also, It has also become a strong structure in unauthorized unlocking and drill attacks such as picking. (Same specifications ・ Conceptual diagram) ![Security. [Crime prevention thumb turn] (Same specifications)](/images/fukuoka/fukuokashijonan/d610b7f12.jpg) [Crime prevention thumb turn] (Same specifications) ![Security. [Sickle-type dead bolt lock] (Same specifications)](/images/fukuoka/fukuokashijonan/d610b7f13.jpg) [Sickle-type dead bolt lock] (Same specifications) ![Security. [Reversible key] (Same specifications)](/images/fukuoka/fukuokashijonan/d610b7f14.jpg) [Reversible key] (Same specifications) ![Security. [Door scope shutter] (Same specifications)](/images/fukuoka/fukuokashijonan/d610b7f15.jpg) [Door scope shutter] (Same specifications) Building structure![Building structure. [Seismic type entrance door frame] To absorb the external pressure by the shaking of an earthquake, Entrance door with earthquake-resistant frame to suppress deformation. Even if the unlikely event an earthquake, It is hard to specifications confined within the dwelling unit. (Conceptual diagram)](/images/fukuoka/fukuokashijonan/d610b7f16.jpg) [Seismic type entrance door frame] To absorb the external pressure by the shaking of an earthquake, Entrance door with earthquake-resistant frame to suppress deformation. Even if the unlikely event an earthquake, It is hard to specifications confined within the dwelling unit. (Conceptual diagram) ![Building structure. [Insulation structure] Internal thermal insulation on the outer wall, Construction of the external insulation on the roof. To reduce the influence of outside air and sunlight, We will strive to degradation mitigation of building. Also enhances the cooling and heating effect, Also contributes to energy conservation. ※ There is an inner insulation to part of the roof where. (Conceptual diagram)](/images/fukuoka/fukuokashijonan/d610b7f17.jpg) [Insulation structure] Internal thermal insulation on the outer wall, Construction of the external insulation on the roof. To reduce the influence of outside air and sunlight, We will strive to degradation mitigation of building. Also enhances the cooling and heating effect, Also contributes to energy conservation. ※ There is an inner insulation to part of the roof where. (Conceptual diagram) ![Building structure. [Low-E double glazing as standard equipment] Since summer to winter prevents the solar heat of the intrusion is not to miss the heating effect, It enhances the cooling and heating effect. ※ Except for the bathroom (conceptual diagram)](/images/fukuoka/fukuokashijonan/d610b7f18.jpg) [Low-E double glazing as standard equipment] Since summer to winter prevents the solar heat of the intrusion is not to miss the heating effect, It enhances the cooling and heating effect. ※ Except for the bathroom (conceptual diagram) ![Building structure. [Void Slabs ・ Double ceiling ・ Double floor] Concrete floor slab thickness 275mm ~ Adopted Void Slab of 325mm (with some exceptions). Also, Double floor ・ It adopted a double ceiling, It has also become easier to correspond to the maintenance and renovation. ※ I ・ Different from the thickness of the Void Slabs in II. (Conceptual diagram)](/images/fukuoka/fukuokashijonan/d610b7f19.jpg) [Void Slabs ・ Double ceiling ・ Double floor] Concrete floor slab thickness 275mm ~ Adopted Void Slab of 325mm (with some exceptions). Also, Double floor ・ It adopted a double ceiling, It has also become easier to correspond to the maintenance and renovation. ※ I ・ Different from the thickness of the Void Slabs in II. (Conceptual diagram) ![Building structure. [Sick measures] Carefully selected materials that were health-conscious. Flooring and joinery ・ The adhesive or the like wallpaper, We are using the F Forster of Sick measures.](/images/fukuoka/fukuokashijonan/d610b7f20.jpg) [Sick measures] Carefully selected materials that were health-conscious. Flooring and joinery ・ The adhesive or the like wallpaper, We are using the F Forster of Sick measures. Surrounding environment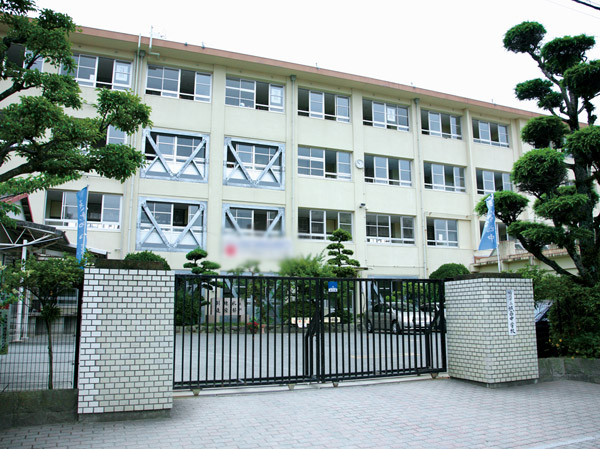 Josai junior high school (I: about 250m / A 4-minute walk, II: about 350m / A 5-minute walk) 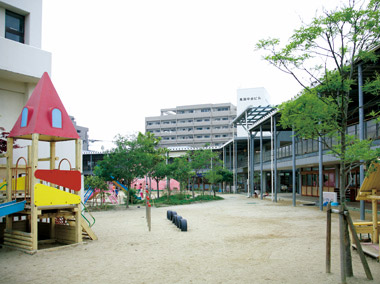 Hayamidori children's garden (I building: about 400m / A 5-minute walk, II building: about 500m / 7-minute walk) 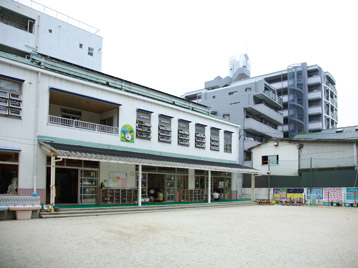 Beppu kindergarten (I building: about 650m / 9 minute walk, II building: about 550m / 7-minute walk) 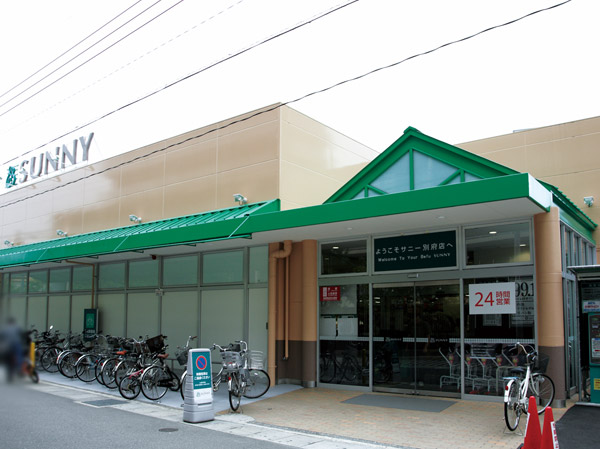 Sunny Beppu (I: about 600m / 8 min. Walk, II: about 450m / 6-minute walk) 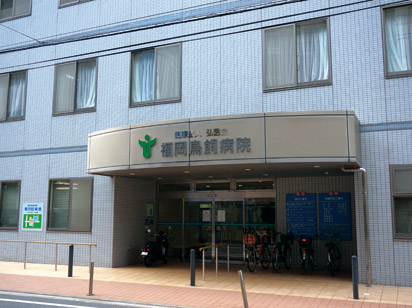 Fukuoka Torigai hospital (I building: about 280m / A 4-minute walk, II building: about 400m / A 5-minute walk) 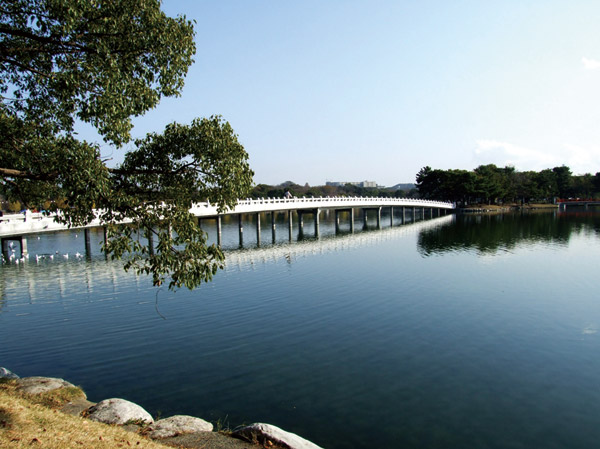 Ohori Park (I building: about 1040m / Walk 13 minutes, II building: about 1000m / Walk 13 minutes) Floor: 4LDK, occupied area: 95.14 sq m, Price: 44,200,000 yen ~ 47,800,000 yen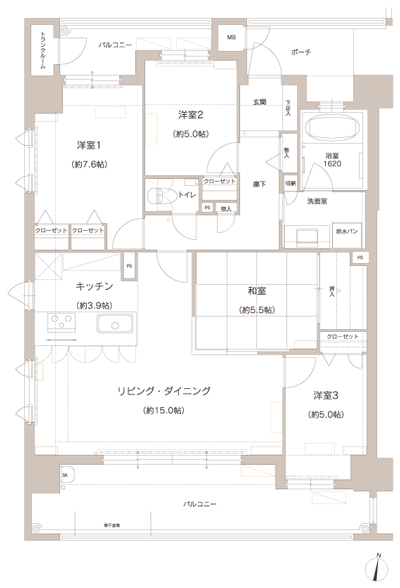 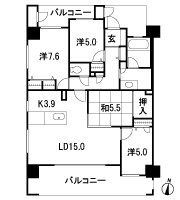 Floor: 3LDK, occupied area: 76.16 sq m, Price: 33,600,000 yen ~ 36,900,000 yen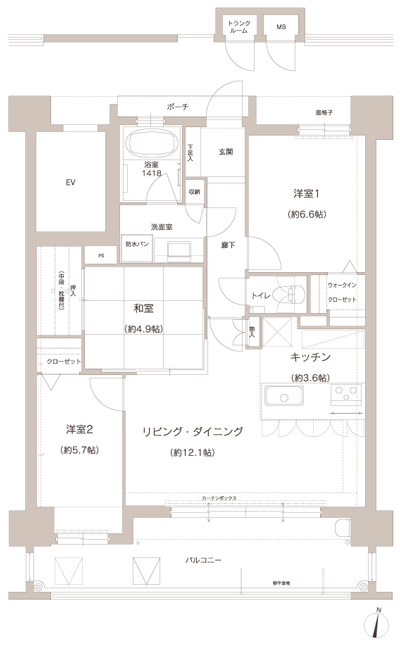 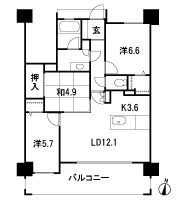 Floor: 3LDK, occupied area: 76.16 sq m, Price: 33.6 million yen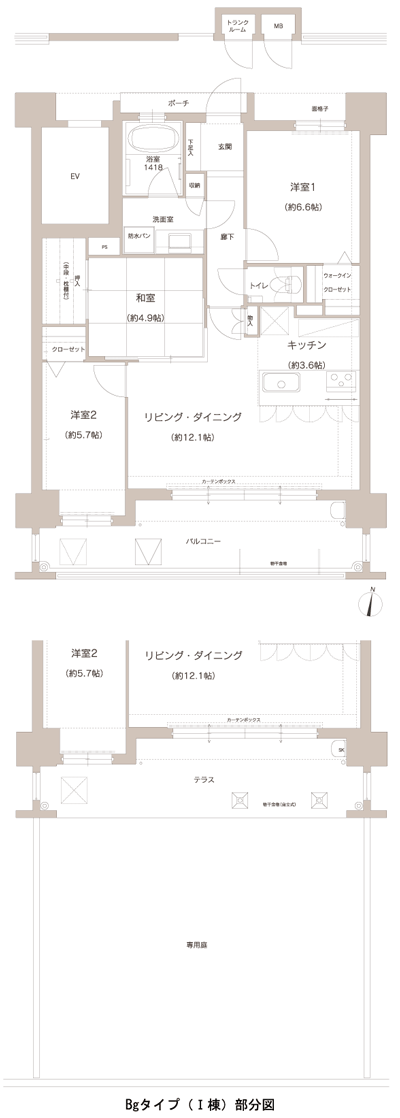 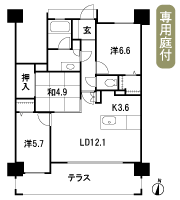 Floor: 3LDK, occupied area: 82.01 sq m, Price: 36.2 million yen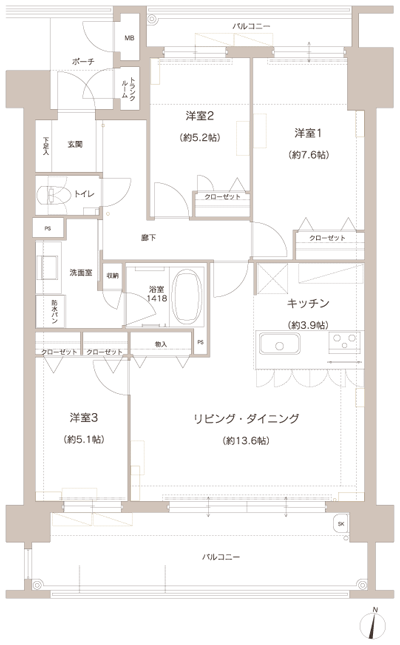 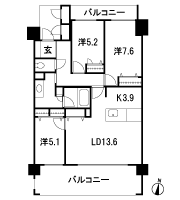 Floor: 3LDK, occupied area: 76.16 sq m, Price: 33,600,000 yen ~ 36,600,000 yen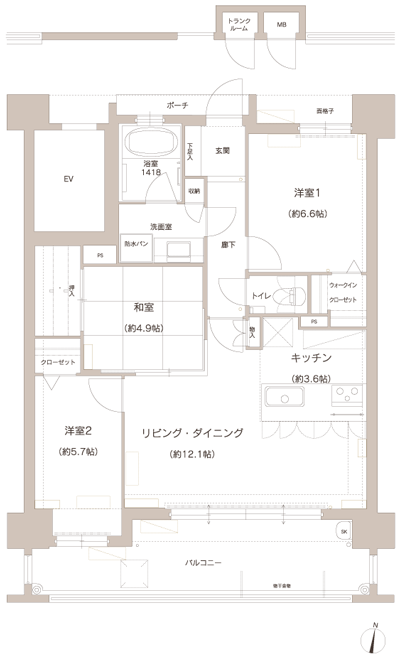 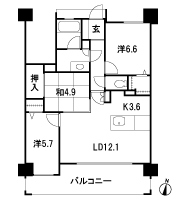 Floor: 4LDK, the area occupied: 94.9 sq m, Price: 43,800,000 yen ・ 47,900,000 yen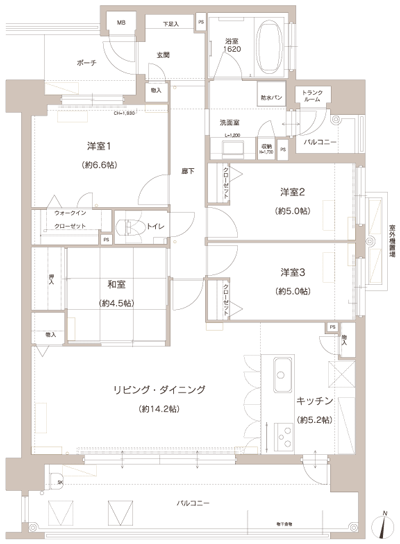 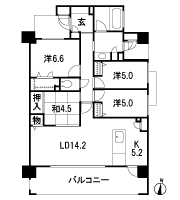 Floor: 3LDK, occupied area: 77.28 sq m, Price: 32.8 million yen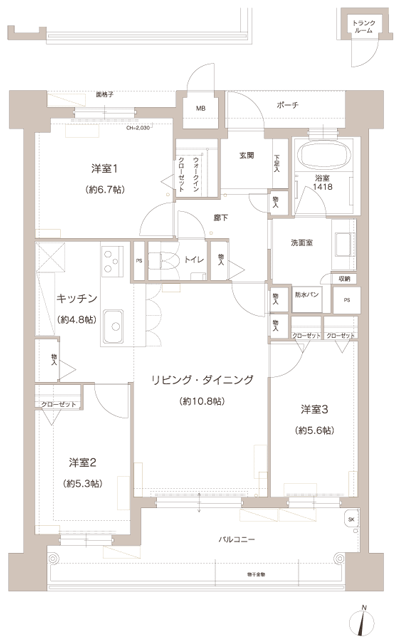 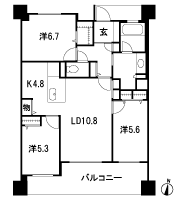 Floor: 3LDK, occupied area: 73.44 sq m, Price: 31,300,000 yen ~ 33,500,000 yen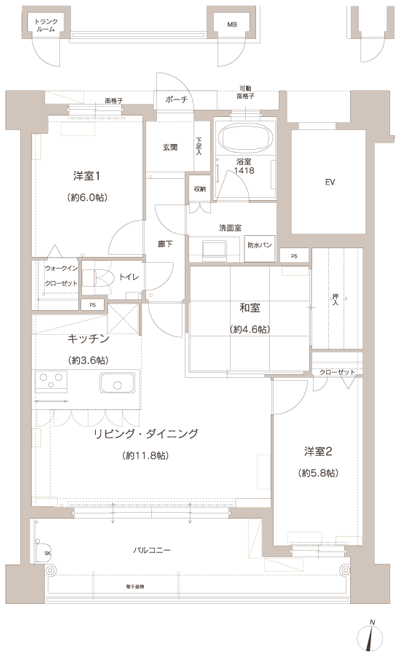 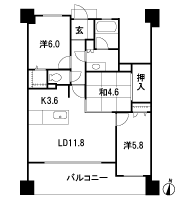 Floor: 4LDK, occupied area: 93.66 sq m, price: 41 million yen ・ 43,300,000 yen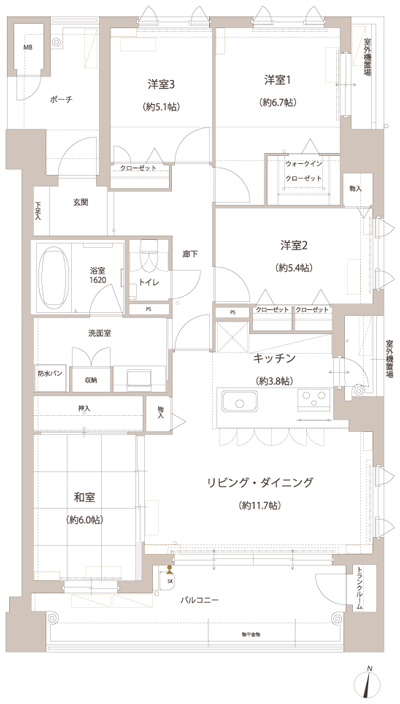 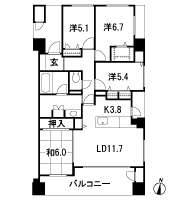 Location | |||||||||||||||||||||||||||||||||||||||||||||||||||||||||||||||||||||||||||||||||||||||||||||||||||||||||