Investing in Japanese real estate
New Apartments » Kyushu » Fukuoka Prefecture » Kasuga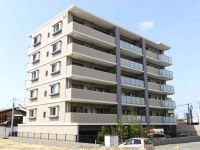 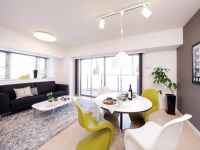
Buildings and facilities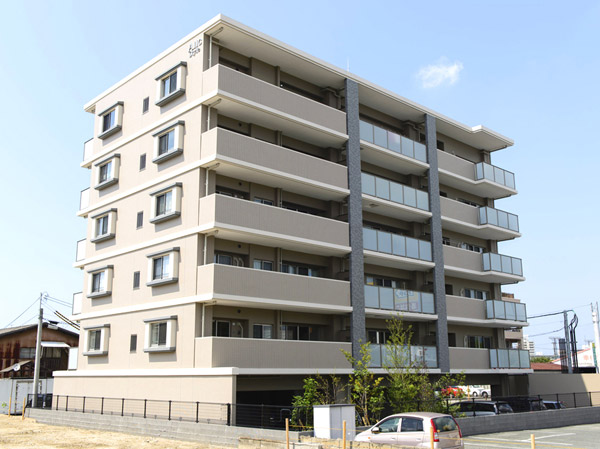 It was realized the 1 floor 3 House in all households southeast direction "Aye Rick style Kasuga reflation" is, Private residence of the only all 15 House (appearance) Room and equipment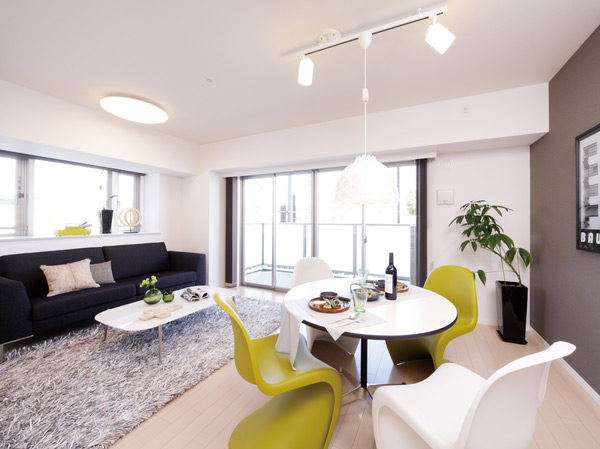 Bright living room of the two-sided lighting ・ Dining (room photo taken with C type building in the model room) building in the model room, You can tour with the image of a real life, such as how to use of each room. Surrounding environment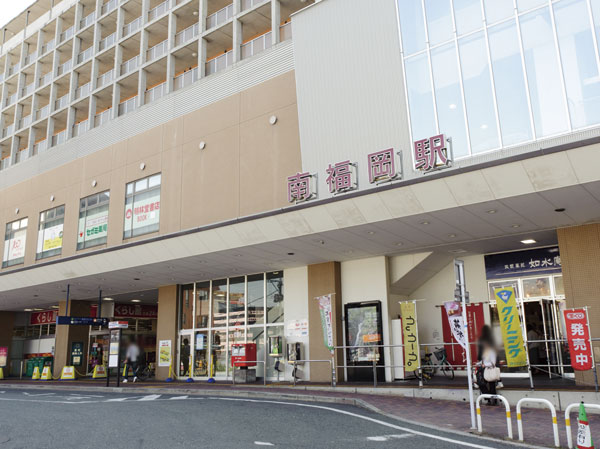 JR "Minami-Fukuoka" station (about 800m / A 10-minute walk) 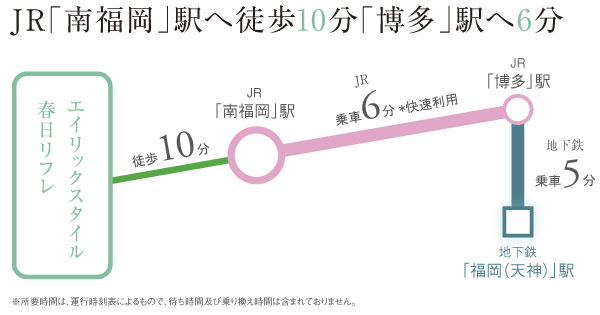 Traffic view 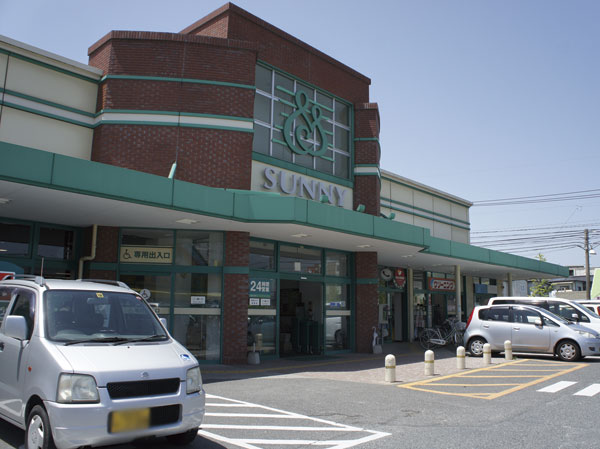 Sunny Takaracho shop (about 290m / 4-minute walk) 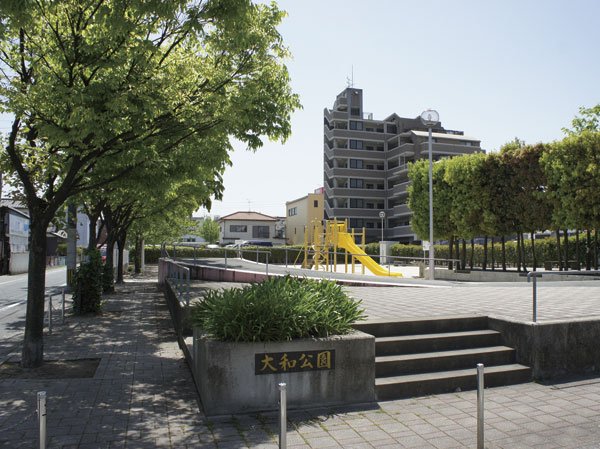 Yamato park (about 130m / A 2-minute walk) Kitchen![Kitchen. [kitchen] Face-to-face counter kitchen open feeling brings a comfortable cooking environment that spreads.](/images/fukuoka/kasuga/20f953e02.jpg) [kitchen] Face-to-face counter kitchen open feeling brings a comfortable cooking environment that spreads. ![Kitchen. [Wide Slim sirocco fan] Fluorine paint rectification plate effect further up oily smoke trapping force nor cleaning of the. Adopted clogging difficult to filter. It is a range hood that sticks to the ease-of-use. (Same specifications)](/images/fukuoka/kasuga/20f953e03.jpg) [Wide Slim sirocco fan] Fluorine paint rectification plate effect further up oily smoke trapping force nor cleaning of the. Adopted clogging difficult to filter. It is a range hood that sticks to the ease-of-use. (Same specifications) ![Kitchen. [Mixing faucet with hand shower] Hand shower type that can be used to pull out the hose. Pedestal part is clean and easy to shape. Kitchen integrated in pursuit of function and design. (Same specifications)](/images/fukuoka/kasuga/20f953e04.jpg) [Mixing faucet with hand shower] Hand shower type that can be used to pull out the hose. Pedestal part is clean and easy to shape. Kitchen integrated in pursuit of function and design. (Same specifications) ![Kitchen. [Central Kiyoshikatsu water dispenser] Bath not only the kitchen ・ shower ・ Toilet, etc., Hesi dividing the unwanted material from all of the tap water, This is a system to deliver clean water Kiyoshikatsu. (Conceptual diagram)](/images/fukuoka/kasuga/20f953e05.jpg) [Central Kiyoshikatsu water dispenser] Bath not only the kitchen ・ shower ・ Toilet, etc., Hesi dividing the unwanted material from all of the tap water, This is a system to deliver clean water Kiyoshikatsu. (Conceptual diagram) ![Kitchen. [Glass top stove] Wide glass top gas table multifunctional happy, Easy to clean. (Same specifications)](/images/fukuoka/kasuga/20f953e06.jpg) [Glass top stove] Wide glass top gas table multifunctional happy, Easy to clean. (Same specifications) ![Kitchen. [Anhydrous double-sided grill] Ki delicious cooking is possible without the use of water, Very easy to clean up. (Same specifications)](/images/fukuoka/kasuga/20f953e07.jpg) [Anhydrous double-sided grill] Ki delicious cooking is possible without the use of water, Very easy to clean up. (Same specifications) Bathing-wash room![Bathing-wash room. [Bathroom] Heal the fatigue of the day, Bathroom that can truly relax., The other a thorough eco corresponding to suppress the use of waste gas, Children and the elderly as well, such as low-floor type tub of peace of mind, Along with the enhancement of function, Align the sense of quality drifts equipment.](/images/fukuoka/kasuga/20f953e08.jpg) [Bathroom] Heal the fatigue of the day, Bathroom that can truly relax., The other a thorough eco corresponding to suppress the use of waste gas, Children and the elderly as well, such as low-floor type tub of peace of mind, Along with the enhancement of function, Align the sense of quality drifts equipment. ![Bathing-wash room. [Bathroom heating dryer] Or dry the laundry without having to worry about the weather, You like to keep warm the pre-bath on a cold day. (Same specifications)](/images/fukuoka/kasuga/20f953e09.jpg) [Bathroom heating dryer] Or dry the laundry without having to worry about the weather, You like to keep warm the pre-bath on a cold day. (Same specifications) ![Bathing-wash room. [Kururin poi drainage port] Garbage, such as hair is unity to clean the force of the vortex. Coherent garbage, Discarded easy. (Same specifications)](/images/fukuoka/kasuga/20f953e10.jpg) [Kururin poi drainage port] Garbage, such as hair is unity to clean the force of the vortex. Coherent garbage, Discarded easy. (Same specifications) ![Bathing-wash room. [bathroom] Wash room of functional and graceful nestled.](/images/fukuoka/kasuga/20f953e11.jpg) [bathroom] Wash room of functional and graceful nestled. ![Bathing-wash room. [Bowl-integrated basin counter] Since the wash bowl is a one-piece seamless, It looks beautiful, Also easy daily care. (Same specifications)](/images/fukuoka/kasuga/20f953e12.jpg) [Bowl-integrated basin counter] Since the wash bowl is a one-piece seamless, It looks beautiful, Also easy daily care. (Same specifications) ![Bathing-wash room. [Hose retractable single lever mixing faucet] Since the spout is pulled out, It is also useful, such as cleaning of the basin. (Same specifications)](/images/fukuoka/kasuga/20f953e13.jpg) [Hose retractable single lever mixing faucet] Since the spout is pulled out, It is also useful, such as cleaning of the basin. (Same specifications) Toilet![Toilet. [toilet] Toilet feel clean cleanliness.](/images/fukuoka/kasuga/20f953e14.jpg) [toilet] Toilet feel clean cleanliness. ![Toilet. [easy ・ Easier firmly cleaning] Clean lift up, Nozzle shutter, Clean toilet seat, etc. clean You can easily. (Conceptual diagram)](/images/fukuoka/kasuga/20f953e15.jpg) [easy ・ Easier firmly cleaning] Clean lift up, Nozzle shutter, Clean toilet seat, etc. clean You can easily. (Conceptual diagram) ![Toilet. [Fully automatic toilet bowl cleaning] Automatically cleaning the toilet bowl and stand up from the toilet seat. (Conceptual diagram)](/images/fukuoka/kasuga/20f953e16.jpg) [Fully automatic toilet bowl cleaning] Automatically cleaning the toilet bowl and stand up from the toilet seat. (Conceptual diagram) Receipt![Receipt. [Entrance storage] The entrance, Was provided with the footwear in of tall type there is a height of up to ceiling near. A number of footwear, of course, Until the boots and umbrella, You can clean storage. (Same specifications)](/images/fukuoka/kasuga/20f953e17.jpg) [Entrance storage] The entrance, Was provided with the footwear in of tall type there is a height of up to ceiling near. A number of footwear, of course, Until the boots and umbrella, You can clean storage. (Same specifications) ![Receipt. [closet] The Japanese established the closet come in handy for storage of futon. This is useful with up to upper closet. (Same specifications)](/images/fukuoka/kasuga/20f953e18.jpg) [closet] The Japanese established the closet come in handy for storage of futon. This is useful with up to upper closet. (Same specifications) Interior![Interior. [Optimal about 7.0 Pledge of Western-style to all types Master Bedroom (1)] In even spread of design there is a room at a bed, Also possible to provide a work space. In your favorite coordination, You can also enjoy a relaxing time of the night before. ※ The following indoor photos all taken an apartment gallery (May 2012). You can see the equipment specifications, etc. in the apartment gallery. Some different from those of this sale if there is there)](/images/fukuoka/kasuga/20f953e19.jpg) [Optimal about 7.0 Pledge of Western-style to all types Master Bedroom (1)] In even spread of design there is a room at a bed, Also possible to provide a work space. In your favorite coordination, You can also enjoy a relaxing time of the night before. ※ The following indoor photos all taken an apartment gallery (May 2012). You can see the equipment specifications, etc. in the apartment gallery. Some different from those of this sale if there is there) ![Interior. [Private room] Even while feeling the warmth of the family, Space with a space to spend in whatever you want. It was aimed at private room with such a degree of freedom.](/images/fukuoka/kasuga/20f953e20.jpg) [Private room] Even while feeling the warmth of the family, Space with a space to spend in whatever you want. It was aimed at private room with such a degree of freedom. Shared facilities![Shared facilities. [entrance] Insist while in harmony with the landscape, Symbolic entrance design. Goods and quality. The house that embodies both comfortable to live with pride, It will go the scene of the owner.](/images/fukuoka/kasuga/20f953f02.jpg) [entrance] Insist while in harmony with the landscape, Symbolic entrance design. Goods and quality. The house that embodies both comfortable to live with pride, It will go the scene of the owner. ![Shared facilities. [Entrance hall] The water surface of flickering, Invites peace. Entrance Hall to greet the people in hospitality, such as hotels.](/images/fukuoka/kasuga/20f953f03.jpg) [Entrance hall] The water surface of flickering, Invites peace. Entrance Hall to greet the people in hospitality, such as hotels. Common utility![Common utility. [All tobira 置駐 car park 100% secure] People car isolation design with consideration to safety. Easy all flat parking lot and out. (Site layout)](/images/fukuoka/kasuga/20f953f04.jpg) [All tobira 置駐 car park 100% secure] People car isolation design with consideration to safety. Easy all flat parking lot and out. (Site layout) ![Common utility. [With lock Covered bicycle parking] Bicycle parking is with a lock of peace of mind. ※ Except for some. ( ※ It is an example of a bicycle that can be bicycle parking. )](/images/fukuoka/kasuga/20f953f05.jpg) [With lock Covered bicycle parking] Bicycle parking is with a lock of peace of mind. ※ Except for some. ( ※ It is an example of a bicycle that can be bicycle parking. ) ![Common utility. [Home delivery locker] Also useful when absence and safe home delivery locker. (Same specifications)](/images/fukuoka/kasuga/20f953f06.jpg) [Home delivery locker] Also useful when absence and safe home delivery locker. (Same specifications) Pet![Pet. [Pets are allowed up to two animals] Ingenuity packed to live together with pets. ※ Pet type, There is a limit to the size, etc.. (This is an example of a frog pet. )](/images/fukuoka/kasuga/20f953f07.jpg) [Pets are allowed up to two animals] Ingenuity packed to live together with pets. ※ Pet type, There is a limit to the size, etc.. (This is an example of a frog pet. ) Security![Security. [24 hours management security system] As you spend every day with peace of mind to those who are you live, Introducing a multi-function centralized online monitoring system according to Kei to the introduction of advanced technology Co., Ltd.. (With regard to the security system of each dwelling unit is a separate contract. ) (Reference photograph)](/images/fukuoka/kasuga/20f953f08.jpg) [24 hours management security system] As you spend every day with peace of mind to those who are you live, Introducing a multi-function centralized online monitoring system according to Kei to the introduction of advanced technology Co., Ltd.. (With regard to the security system of each dwelling unit is a separate contract. ) (Reference photograph) ![Security. [Knob prevention thumb turn turning] To prevent the thumb once performed using a tool with drill. (Same specifications)](/images/fukuoka/kasuga/20f953f09.jpg) [Knob prevention thumb turn turning] To prevent the thumb once performed using a tool with drill. (Same specifications) ![Security. [Entrance door with double lock] Adopting the entrance door with excellent double lock also in crime prevention in design. (Same specifications)](/images/fukuoka/kasuga/20f953f10.jpg) [Entrance door with double lock] Adopting the entrance door with excellent double lock also in crime prevention in design. (Same specifications) ![Security. [Dimple key] Adopted dimple key state-of-the-art with excellent incorrect lock prevention, such as picking and violence unlocking. (Conceptual diagram)](/images/fukuoka/kasuga/20f953f11.jpg) [Dimple key] Adopted dimple key state-of-the-art with excellent incorrect lock prevention, such as picking and violence unlocking. (Conceptual diagram) ![Security. [Monitor with intercom] The video with a monitor that you can catch the face and figure of the visitors in the video. (Same specifications)](/images/fukuoka/kasuga/20f953f12.jpg) [Monitor with intercom] The video with a monitor that you can catch the face and figure of the visitors in the video. (Same specifications) ![Security. [Outdoor lamp plan] Night, By placing a strong light illumination of the residential buildings around, Effect of crime deterrence has effectively introduced the outdoor lamp that can be expected. (Same specifications)](/images/fukuoka/kasuga/20f953f13.jpg) [Outdoor lamp plan] Night, By placing a strong light illumination of the residential buildings around, Effect of crime deterrence has effectively introduced the outdoor lamp that can be expected. (Same specifications) Building structure![Building structure. [Double floor ・ Double ceiling] living ・ dining, Corridor. Western-style has a double bed with consideration to the living sound of the lower floor. Also, To reduce such noise from the upper floor, It has adopted a favorable double ceiling at the time of such as the future of reform. (Conceptual diagram)](/images/fukuoka/kasuga/20f953f14.jpg) [Double floor ・ Double ceiling] living ・ dining, Corridor. Western-style has a double bed with consideration to the living sound of the lower floor. Also, To reduce such noise from the upper floor, It has adopted a favorable double ceiling at the time of such as the future of reform. (Conceptual diagram) ![Building structure. [Tosakaikabe structure] The wall thickness of the adjacent dwelling unit was about 180mm. Strength and earthquake resistance and, Was conscious living sound anxious from the adjacent dwelling unit. (Conceptual diagram)](/images/fukuoka/kasuga/20f953f15.jpg) [Tosakaikabe structure] The wall thickness of the adjacent dwelling unit was about 180mm. Strength and earthquake resistance and, Was conscious living sound anxious from the adjacent dwelling unit. (Conceptual diagram) ![Building structure. [Double-glazing] This will make it harder to generate dew condensation by shielding the outdoor cold air in the air layer that is sealed between two glass. (Conceptual diagram)](/images/fukuoka/kasuga/20f953f16.jpg) [Double-glazing] This will make it harder to generate dew condensation by shielding the outdoor cold air in the air layer that is sealed between two glass. (Conceptual diagram) ![Building structure. [Double reinforcement] In the process of assembling a rebar in a grid-like or box-like, The main floor ・ Structure of the wall is to double distribution muscle to partner the rebar to the double structure. It is an excellent structure to seismic durability. (Outer wall wall thickness of 150mm is staggered Reinforcement) (conceptual diagram)](/images/fukuoka/kasuga/20f953f17.jpg) [Double reinforcement] In the process of assembling a rebar in a grid-like or box-like, The main floor ・ Structure of the wall is to double distribution muscle to partner the rebar to the double structure. It is an excellent structure to seismic durability. (Outer wall wall thickness of 150mm is staggered Reinforcement) (conceptual diagram) ![Building structure. [Seismic door frame] Adopt a seismic door frame to facilitate also the opening of the door is distorted frame of the entrance door at the time of any chance of an earthquake. (Conceptual diagram)](/images/fukuoka/kasuga/20f953f18.jpg) [Seismic door frame] Adopt a seismic door frame to facilitate also the opening of the door is distorted frame of the entrance door at the time of any chance of an earthquake. (Conceptual diagram) ![Building structure. [Outer wall structure] The concrete of the outer wall of 150mm thickness, Adopt a foaming rigid urethane foam and plasterboard, More thermal insulation properties ・ Was a structure to improve the sound insulation. (Conceptual diagram)](/images/fukuoka/kasuga/20f953f19.jpg) [Outer wall structure] The concrete of the outer wall of 150mm thickness, Adopt a foaming rigid urethane foam and plasterboard, More thermal insulation properties ・ Was a structure to improve the sound insulation. (Conceptual diagram) Other![Other. [AED] Giving an electrical shock as needed during ventricular fibrillation, Installing a medical device to attempt to return the heart activity in the entrance.](/images/fukuoka/kasuga/20f953f20.jpg) [AED] Giving an electrical shock as needed during ventricular fibrillation, Installing a medical device to attempt to return the heart activity in the entrance. Surrounding environment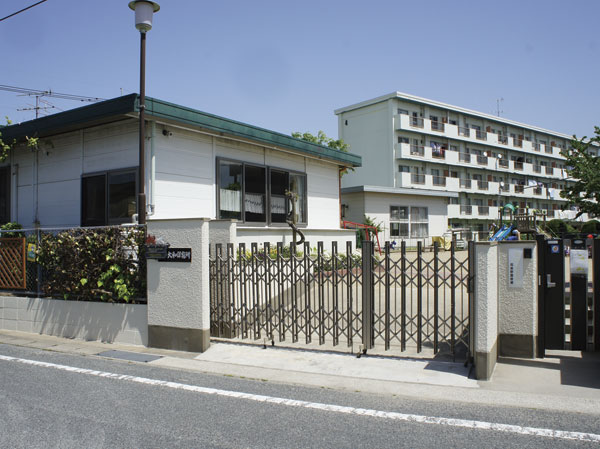 Yamato nursery school (about 320m / 4-minute walk) 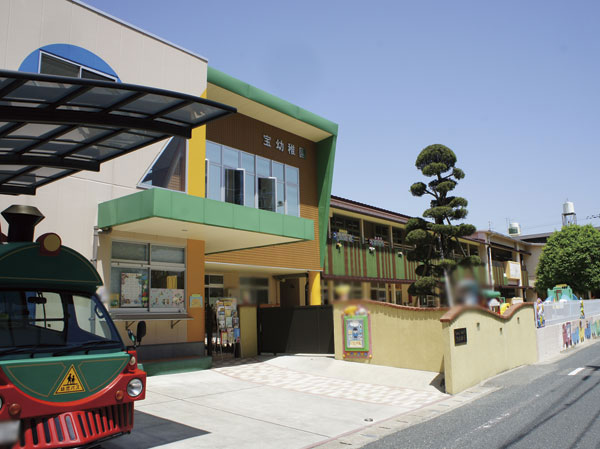 Treasure kindergarten (about 110m / A 2-minute walk) 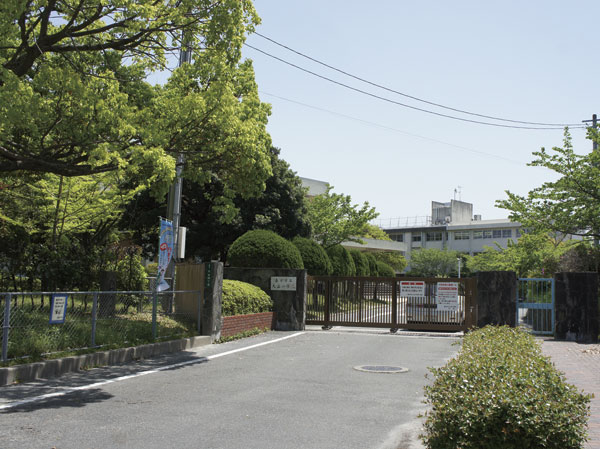 Otani elementary school (about 1200m / A 15-minute walk) 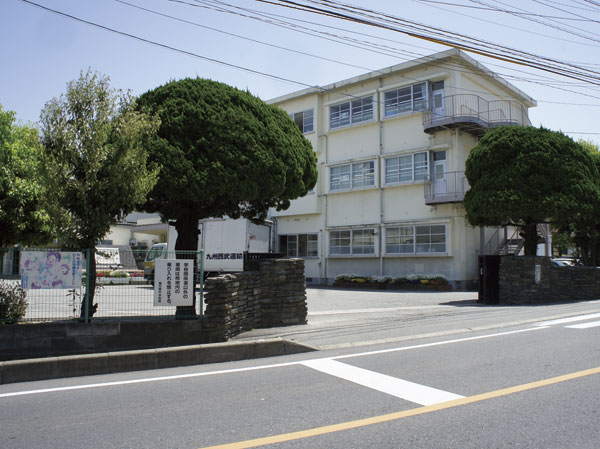 Kasugahigashi junior high school (about 930m / A 12-minute walk) 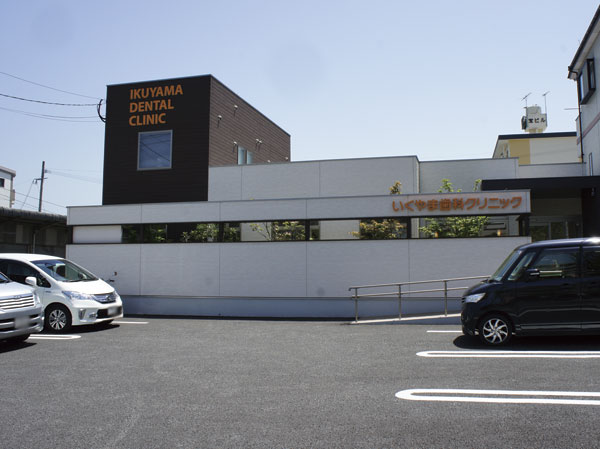 Ikuyama dental clinic (about 100m / A 2-minute walk) 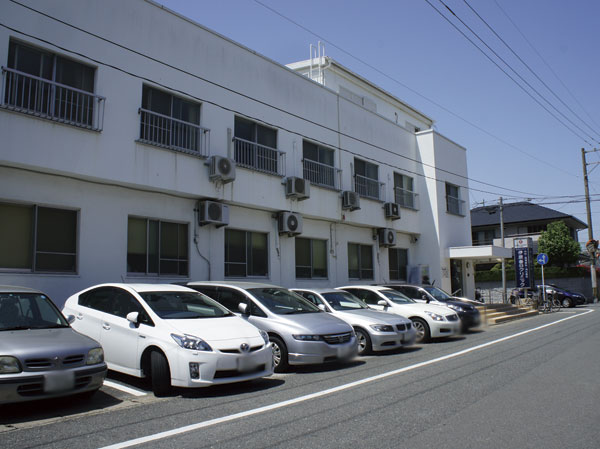 Kasuga Ihara clinic (about 390m / A 5-minute walk) 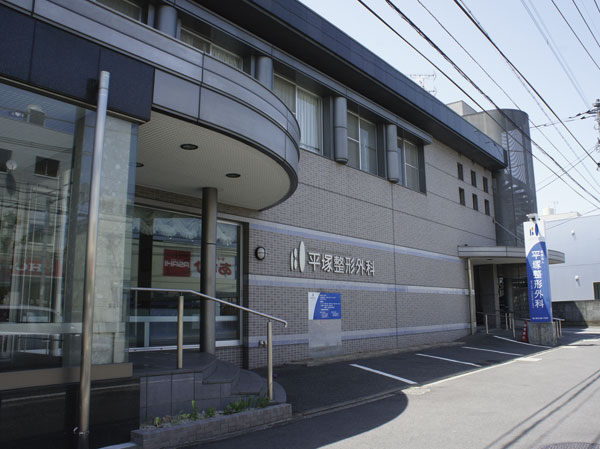 Hiratsuka orthopedic (about 310m / 4-minute walk) 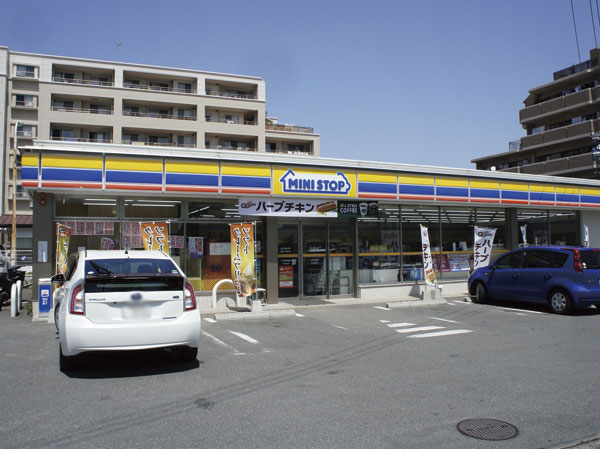 MINISTOP Kasuga Yamato shop (about 10m / 1-minute walk) 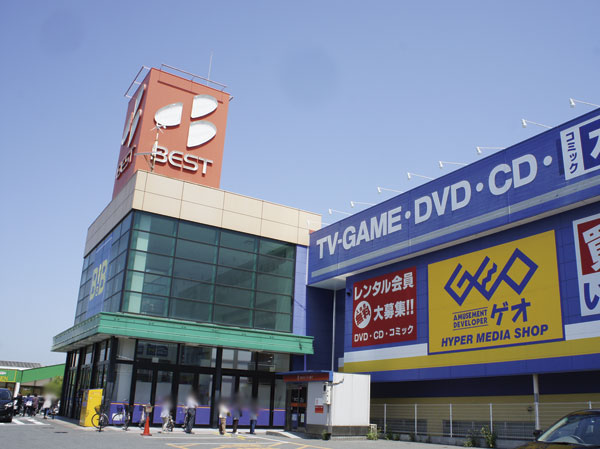 Best Denki B ・ Bnew Kasuga store (about 100m / A 2-minute walk) 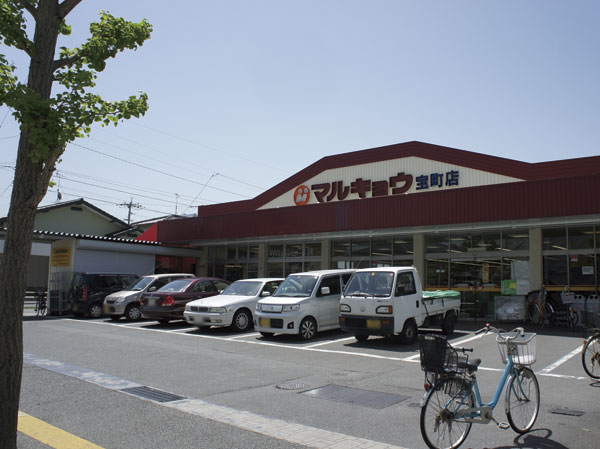 Marukyo Corporation Takaracho shop (about 500m / 7-minute walk) 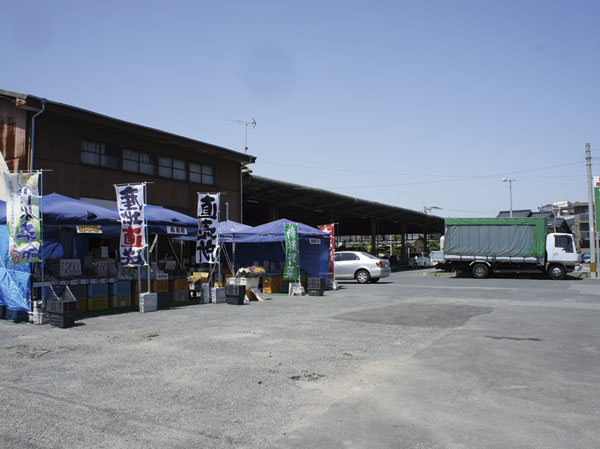 Hakata fruit and vegetable (about 10m / 1-minute walk) 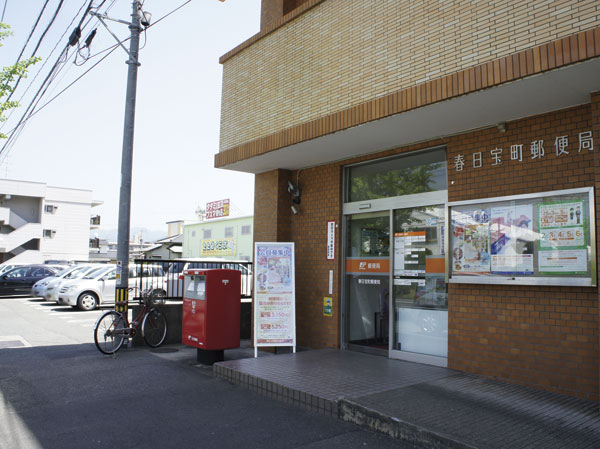 Kasuga Takaracho post office (about 130m / A 2-minute walk) 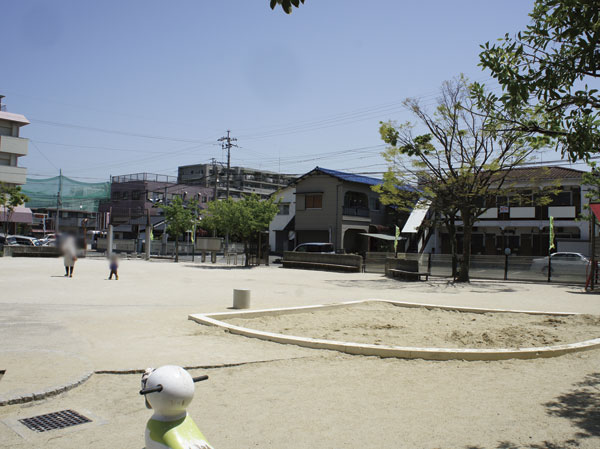 Takaracho park (about 130m / A 2-minute walk) 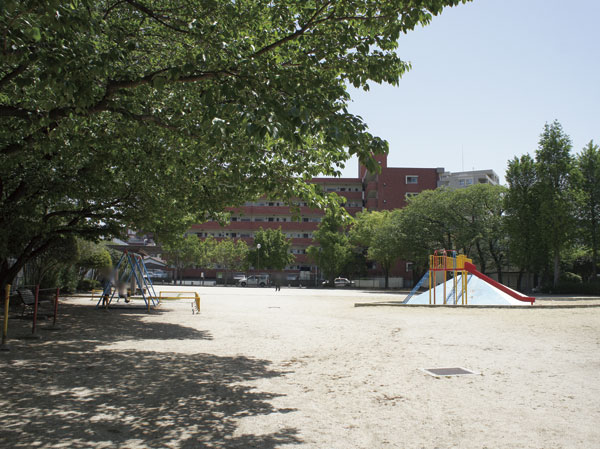 Shinwa park (about 480m / 6-minute walk) Floor: 4LDK, occupied area: 81.62 sq m, Price: 28.2 million yen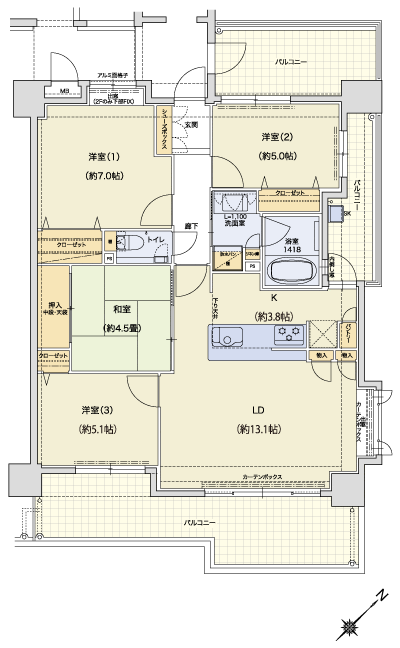 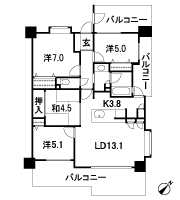 Location | ||||||||||||||||||||||||||||||||||||||||||||||||||||||||||||||||||||||||||||||||||||||||||||||||||||||