Investing in Japanese real estate
2014May
29,070,000 yen, 2LDK + S (storeroom), 73.56 sq m
New Apartments » Kyushu » Fukuoka Prefecture » Kasuga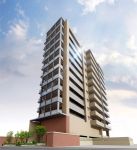 
Buildings and facilities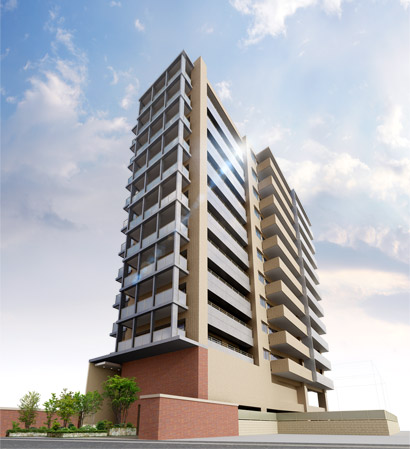 Exterior - Rendering Surrounding environment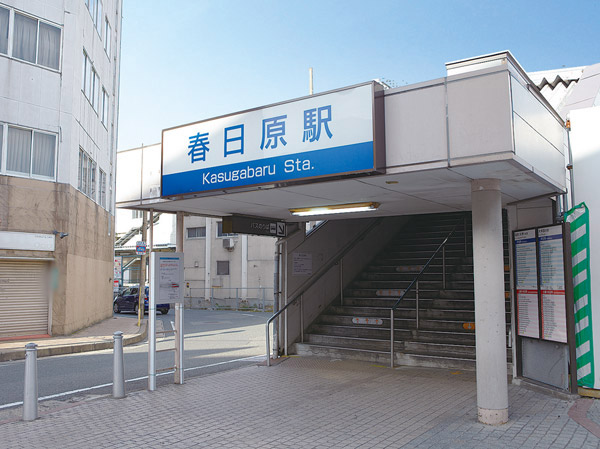 Nishitetsu "Kasugabaru" station (about 200m / A 3-minute walk) 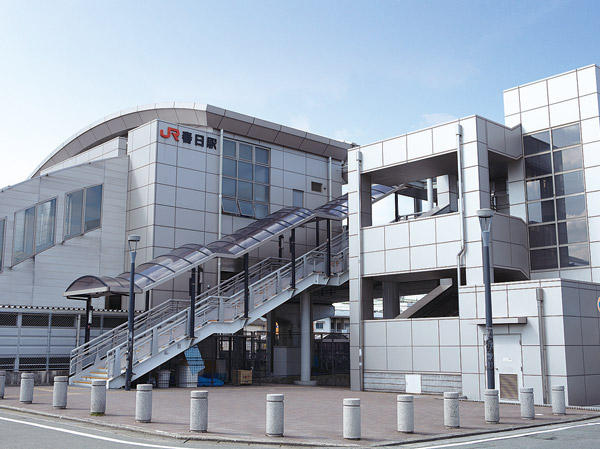 JR "Kasuga" station (about 320m / 4-minute walk) Room and equipment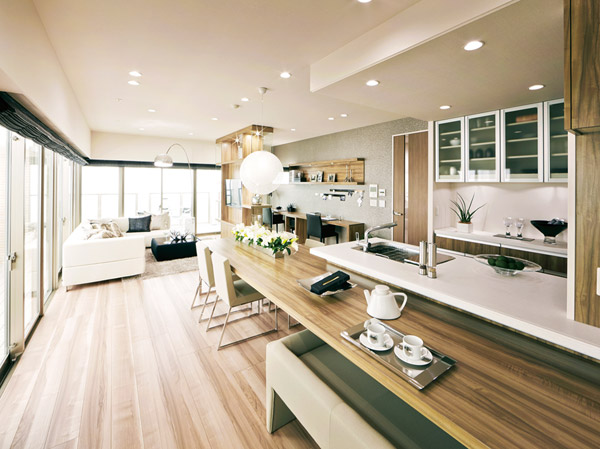 LDK facing the L-shaped balcony to ensure the ceiling height 2.55m is, Plenty drenched room space of natural light. Living room window adopts the center open sash, Produce a sense of unity with the space that leads to the balcony. The window of the room adopted "T-2 grade sash" with excellent sound insulation, Support a comfortable living environment (indoor photo of the web is model room A type ・ Select Plan 3 (pre-sale). Some options "paid ・ Including the application deadline Yes ") 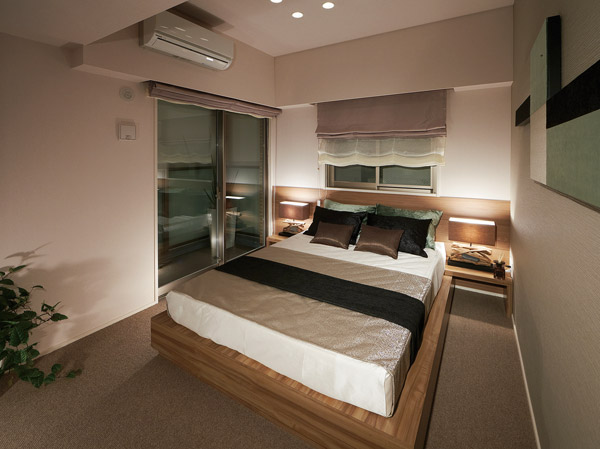 Western-style 1 secured a walk-in closet of large capacity, Wide with a space can put a double bed. Likely to heal the fatigue of the day in the open space provided with a window on two sides 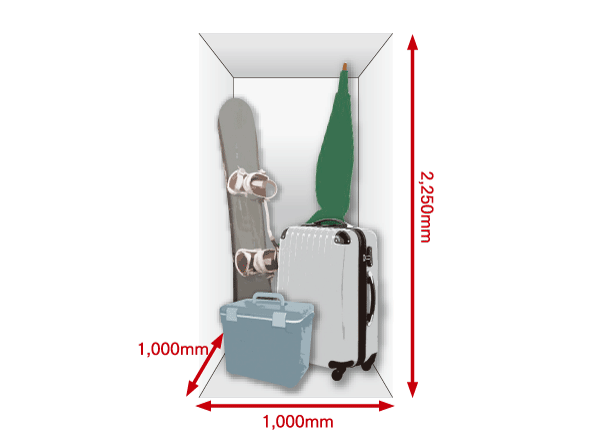 Free trunk room. Leisure goods will fit. Ensure all units worth on the second floor (conceptual diagram) ※ Illustration is an example of luggage can be stored Kitchen![Kitchen. [Mantle range hood] Range hood to keep the clean air even during cooking, Possible three-stage adjustment. Exhaust after cooking on a timer also OK. In addition to high performance, Also it has excellent design. (Same specifications) ※ Amenities of the web is include some options in what was taken to "free media Mansion Yakuin gallery". (Paid) Facilities in the apartment gallery ・ Specifications, etc. can be confirmed, It will differ from those of this sale.](/images/fukuoka/kasuga/f4b95ce01.jpg) [Mantle range hood] Range hood to keep the clean air even during cooking, Possible three-stage adjustment. Exhaust after cooking on a timer also OK. In addition to high performance, Also it has excellent design. (Same specifications) ※ Amenities of the web is include some options in what was taken to "free media Mansion Yakuin gallery". (Paid) Facilities in the apartment gallery ・ Specifications, etc. can be confirmed, It will differ from those of this sale. ![Kitchen. [Dishwasher] As compared to hand washing, Water consumption can also reduce economic. It will further contribute to the ecology. (Same specifications)](/images/fukuoka/kasuga/f4b95ce02.jpg) [Dishwasher] As compared to hand washing, Water consumption can also reduce economic. It will further contribute to the ecology. (Same specifications) ![Kitchen. [Floor stocker (with soft damper function)] Slowly close the drawer with a soft damper function, Also installed in Habaki part. By the effective use of space, Amount of storage was also significantly up. (Same specifications)](/images/fukuoka/kasuga/f4b95ce03.jpg) [Floor stocker (with soft damper function)] Slowly close the drawer with a soft damper function, Also installed in Habaki part. By the effective use of space, Amount of storage was also significantly up. (Same specifications) ![Kitchen. [Full-flat wide counter] Full flat counter of depth 933mm is, Work in the breadth of the room is also a breeze. (Same specifications)](/images/fukuoka/kasuga/f4b95ce04.jpg) [Full-flat wide counter] Full flat counter of depth 933mm is, Work in the breadth of the room is also a breeze. (Same specifications) ![Kitchen. [Stainless tone kitchen panel] Adopt a kitchen panel of stainless tone with excellent water resistance and stylish. Quick and wipe and is easy to clean. (Same specifications)](/images/fukuoka/kasuga/f4b95ce06.jpg) [Stainless tone kitchen panel] Adopt a kitchen panel of stainless tone with excellent water resistance and stylish. Quick and wipe and is easy to clean. (Same specifications) ![Kitchen. [Quiet wide sink] In (width 760 × 515mm) and a sink of wide size, Established a draining basket + plate. Attach the damping material to sink back, Anxious water reduces the I sound. (Same specifications)](/images/fukuoka/kasuga/f4b95ce07.jpg) [Quiet wide sink] In (width 760 × 515mm) and a sink of wide size, Established a draining basket + plate. Attach the damping material to sink back, Anxious water reduces the I sound. (Same specifications) Bathing-wash room![Bathing-wash room. [Bathroom heating dryer] To sense the humidity sensor features an "auto-drying function" and "heating function". Also, Also possible operation in the timer setting, It is useless without economic. (Same specifications)](/images/fukuoka/kasuga/f4b95ce08.jpg) [Bathroom heating dryer] To sense the humidity sensor features an "auto-drying function" and "heating function". Also, Also possible operation in the timer setting, It is useless without economic. (Same specifications) ![Bathing-wash room. [Warm bath] In the tub and lid using a foamed polystyrene insulation, Even after 5 hours, About 2 ℃ lower only. It reduces the reheating times, You can save utility costs. (Conceptual diagram)](/images/fukuoka/kasuga/f4b95ce11.gif) [Warm bath] In the tub and lid using a foamed polystyrene insulation, Even after 5 hours, About 2 ℃ lower only. It reduces the reheating times, You can save utility costs. (Conceptual diagram) ![Bathing-wash room. [Lavatory bowl] The bowl of a material, Play the water and dirt adopt the new material of "organic glass system". Also, The steps provided in the bowl, It is convenient to put the soap and wet cup. (Same specifications)](/images/fukuoka/kasuga/f4b95ce12.jpg) [Lavatory bowl] The bowl of a material, Play the water and dirt adopt the new material of "organic glass system". Also, The steps provided in the bowl, It is convenient to put the soap and wet cup. (Same specifications) ![Bathing-wash room. [Three-sided mirror storage (cloudiness shut)] Three-sided mirror, Anti-fog processing of the water-absorbing coating. Also, The back of the three-sided mirror, Ensure the storage of large capacity. You can organize the cosmetics and sink accessories to clean. (Same specifications)](/images/fukuoka/kasuga/f4b95ce13.jpg) [Three-sided mirror storage (cloudiness shut)] Three-sided mirror, Anti-fog processing of the water-absorbing coating. Also, The back of the three-sided mirror, Ensure the storage of large capacity. You can organize the cosmetics and sink accessories to clean. (Same specifications) Toilet![Toilet. [Tankless toilet] Rinse with water only 6L Ya "super-water-saving function", Etc. to mount the female-friendly "Ladies nozzle", Compact while also, Multi-functional design is attractive. (Same specifications)](/images/fukuoka/kasuga/f4b95ce14.jpg) [Tankless toilet] Rinse with water only 6L Ya "super-water-saving function", Etc. to mount the female-friendly "Ladies nozzle", Compact while also, Multi-functional design is attractive. (Same specifications) ![Toilet. [Toilet hand washing counter] In the toilet, Installed hand washing counter and mirror. It is a useful specification to eliminate the hassle of going to the wash room. (Same specifications)](/images/fukuoka/kasuga/f4b95ce15.jpg) [Toilet hand washing counter] In the toilet, Installed hand washing counter and mirror. It is a useful specification to eliminate the hassle of going to the wash room. (Same specifications) Interior![Interior. [Walk-in closet] Adopt a comfortable walk-in style is also reinvented, etc. of each season. Since the large-capacity, Clothing, as well, Clothing Accessories and travel for the trunk, etc. You can also functionally storage. ※ type, It depends on the living room. (Same specifications)](/images/fukuoka/kasuga/f4b95ce05.jpg) [Walk-in closet] Adopt a comfortable walk-in style is also reinvented, etc. of each season. Since the large-capacity, Clothing, as well, Clothing Accessories and travel for the trunk, etc. You can also functionally storage. ※ type, It depends on the living room. (Same specifications) ![Interior. [Shoes-in closet] The whole family of shoes, as well, Shoes-in closet of large-capacity umbrella and golf bag, etc. can also be fully accommodated. ※ Bracket is optional. (Same specifications)](/images/fukuoka/kasuga/f4b95ce09.jpg) [Shoes-in closet] The whole family of shoes, as well, Shoes-in closet of large-capacity umbrella and golf bag, etc. can also be fully accommodated. ※ Bracket is optional. (Same specifications) ![Interior. [balcony] Open to the south in the wide span of 10.25m, A type of balcony Komu takes the light ※ The sky is synthetic. In fact a slightly different.](/images/fukuoka/kasuga/f4b95ce10.jpg) [balcony] Open to the south in the wide span of 10.25m, A type of balcony Komu takes the light ※ The sky is synthetic. In fact a slightly different. Other![Other. [Internet Unlimited (Free)] It has established an accessible home LAN environment from optical broadband and each room of the high-speed, high-capacity. ※ Maintenance maintenance fee 1050 yen will be included in the administrative expenses. (Reference photograph)](/images/fukuoka/kasuga/f4b95ce16.jpg) [Internet Unlimited (Free)] It has established an accessible home LAN environment from optical broadband and each room of the high-speed, high-capacity. ※ Maintenance maintenance fee 1050 yen will be included in the administrative expenses. (Reference photograph) ![Other. [Eco Jaws] By reusing the waste heat that had been discharged to the outside, Energy-saving energy efficiency is up (high-efficiency) hot-water supply system "Eco Jaws". By introducing this, Contribute to the reduction and prevention of global warming significantly CO2. Also, It is economical because it can also reduce the new gas use.](/images/fukuoka/kasuga/f4b95ce17.gif) [Eco Jaws] By reusing the waste heat that had been discharged to the outside, Energy-saving energy efficiency is up (high-efficiency) hot-water supply system "Eco Jaws". By introducing this, Contribute to the reduction and prevention of global warming significantly CO2. Also, It is economical because it can also reduce the new gas use. ![Other. [Slop sink] Care, etc. of green curtains and potted, Set up a convenient sink to work on the balcony. You can also use the shoes washing, etc.. (Same specifications)](/images/fukuoka/kasuga/f4b95ce19.jpg) [Slop sink] Care, etc. of green curtains and potted, Set up a convenient sink to work on the balcony. You can also use the shoes washing, etc.. (Same specifications) ![Other. [Waterproof outlet] Set up a convenient outlet when using the appliances on the balcony. (Same specifications)](/images/fukuoka/kasuga/f4b95ce20.jpg) [Waterproof outlet] Set up a convenient outlet when using the appliances on the balcony. (Same specifications) Shared facilities![Shared facilities. [Dignified and. beautifully. Design concept that has been penetrated in appearance] Neat form to feel the essence of modern architecture, Rich texture is transmitted wall tile and Uchihanashi beautiful contrast of concrete, etc., The appearance of elaborate delicate and sophisticated design, It exudes a resolute presence was. (Exterior view)](/images/fukuoka/kasuga/f4b95cf01.jpg) [Dignified and. beautifully. Design concept that has been penetrated in appearance] Neat form to feel the essence of modern architecture, Rich texture is transmitted wall tile and Uchihanashi beautiful contrast of concrete, etc., The appearance of elaborate delicate and sophisticated design, It exudes a resolute presence was. (Exterior view) 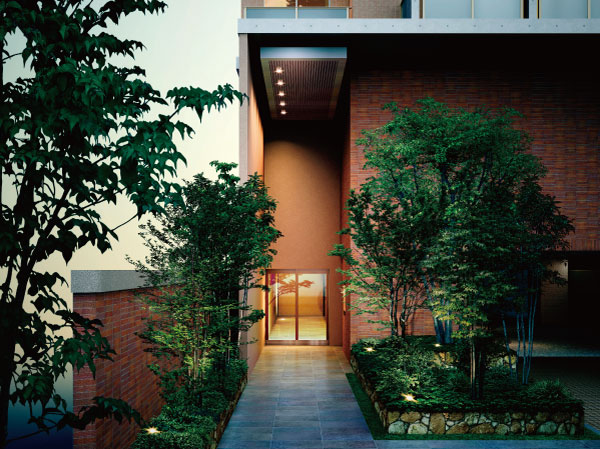 Entrance approach Rendering 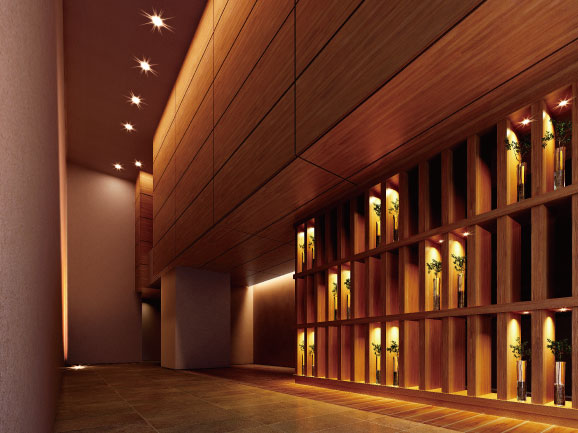 Entrance Hall Rendering Security![Security. [Established the "security magnet sensor" in various places of the opening] Crime prevention sensor in conjunction with the security system, Installed in the window of the front door and the living space. When it senses the abnormality, It is notified by the alarm, At the same time automatically reported to the "ALSOK". We rushed to quickly guards. (Same specifications)](/images/fukuoka/kasuga/f4b95cf04.jpg) [Established the "security magnet sensor" in various places of the opening] Crime prevention sensor in conjunction with the security system, Installed in the window of the front door and the living space. When it senses the abnormality, It is notified by the alarm, At the same time automatically reported to the "ALSOK". We rushed to quickly guards. (Same specifications) ![Security. [To "hands-free intercom" is, recording ・ Equipped with a recording function] Large 7 inches hands-free intercom that can be unlocked from the check the visitor in the color screen. recording ・ Because with recording function is also safe on the go. (Same specifications)](/images/fukuoka/kasuga/f4b95cf05.jpg) [To "hands-free intercom" is, recording ・ Equipped with a recording function] Large 7 inches hands-free intercom that can be unlocked from the check the visitor in the color screen. recording ・ Because with recording function is also safe on the go. (Same specifications) ![Security. [Stick-type reversible dimple key] About 5 trillion 5 thousand key difference between the number of ways billion. For key cross-section round, It is possible to engrave a deep dimple. Also, Anyone easy to spare key is not able to make, It has adopted a user card system, As long as there is no presentation of the card, Replication of the key is the system that can not be. (Same specifications ・ Conceptual diagram)](/images/fukuoka/kasuga/f4b95cf06.jpg) [Stick-type reversible dimple key] About 5 trillion 5 thousand key difference between the number of ways billion. For key cross-section round, It is possible to engrave a deep dimple. Also, Anyone easy to spare key is not able to make, It has adopted a user card system, As long as there is no presentation of the card, Replication of the key is the system that can not be. (Same specifications ・ Conceptual diagram) ![Security. [surveillance camera] Well as crime prevention measures, Promote the improvement of the security consciousness of residents. Also, Residents mutual moral ・ It also contributes to manners up. ※ Since the digital signage system, This can be monitored from the TV monitor of the room. However, After the management association formed, It will be the use of after use bylaws approval. (Same specifications)](/images/fukuoka/kasuga/f4b95cf07.jpg) [surveillance camera] Well as crime prevention measures, Promote the improvement of the security consciousness of residents. Also, Residents mutual moral ・ It also contributes to manners up. ※ Since the digital signage system, This can be monitored from the TV monitor of the room. However, After the management association formed, It will be the use of after use bylaws approval. (Same specifications) ![Security. [Protect the daily safety in the "quadruple security"] (Conceptual diagram)](/images/fukuoka/kasuga/f4b95cf08.gif) [Protect the daily safety in the "quadruple security"] (Conceptual diagram) ![Security. [Of trust "home security" is, Abnormality monitoring 24 hours a day] (Conceptual diagram)](/images/fukuoka/kasuga/f4b95cf09.jpg) [Of trust "home security" is, Abnormality monitoring 24 hours a day] (Conceptual diagram) Features of the building![Features of the building. [Adopted TaiShinwaku in the "front door"] The frame of the front door, In preparation for a situation where it becomes impossible to open and close deformed by an earthquake, Introduced TaiShinwaku. Space is secured between the door and the frame, You can open and close the door be modified. (Conceptual diagram)](/images/fukuoka/kasuga/f4b95cf10.gif) [Adopted TaiShinwaku in the "front door"] The frame of the front door, In preparation for a situation where it becomes impossible to open and close deformed by an earthquake, Introduced TaiShinwaku. Space is secured between the door and the frame, You can open and close the door be modified. (Conceptual diagram) ![Features of the building. [One floor 3 House] One floor 3 House to realize the abundance invite living space a light and wind. The peace and quality full of overflowing luxurious living space was planning. It is highly independent living space, It has achieved a more comfortable new raw activity line with protecting the precious privacy. (Floor conceptual diagram)](/images/fukuoka/kasuga/f4b95cf16.gif) [One floor 3 House] One floor 3 House to realize the abundance invite living space a light and wind. The peace and quality full of overflowing luxurious living space was planning. It is highly independent living space, It has achieved a more comfortable new raw activity line with protecting the precious privacy. (Floor conceptual diagram) ![Features of the building. [Delivery Box] Luggage that arrived at the time of going out, You can surely receive. Luggage in the box, This is useful can be taken out at any time 24 hours. (Same specifications)](/images/fukuoka/kasuga/f4b95cf17.jpg) [Delivery Box] Luggage that arrived at the time of going out, You can surely receive. Luggage in the box, This is useful can be taken out at any time 24 hours. (Same specifications) Building structure![Building structure. [Sound insulation partition wall] If the toilet and Western is adjacent, The sound insulation wall only not been construction-to-ceiling finish part, Extended to the ceiling slab. In addition, by using two sheets of plasterboard of 9.5mm thickness, Soundproofing in the ceiling ・ Sound insulation also improves. (Conceptual diagram)](/images/fukuoka/kasuga/f4b95cf11.gif) [Sound insulation partition wall] If the toilet and Western is adjacent, The sound insulation wall only not been construction-to-ceiling finish part, Extended to the ceiling slab. In addition, by using two sheets of plasterboard of 9.5mm thickness, Soundproofing in the ceiling ・ Sound insulation also improves. (Conceptual diagram) ![Building structure. [Tosakaikabe in consideration of the sound insulation of the Tonarito] Adopting the dry refractory insulating wall that is often employed in buildings that require high sound insulation in Tosakaikabe. ※ Some of Tosakaikabe will be wet (conceptual diagram)](/images/fukuoka/kasuga/f4b95cf12.gif) [Tosakaikabe in consideration of the sound insulation of the Tonarito] Adopting the dry refractory insulating wall that is often employed in buildings that require high sound insulation in Tosakaikabe. ※ Some of Tosakaikabe will be wet (conceptual diagram) ![Building structure. [Heavy "outer wall structure" is exhibit the thermal insulation properties] In order to realize the excellent thermal insulation performance, Outer wall concrete thickness ensure the 150mm. further, It has adopted a heat-insulating material urethane foam thickness of about 20mm. (Conceptual diagram)](/images/fukuoka/kasuga/f4b95cf13.gif) [Heavy "outer wall structure" is exhibit the thermal insulation properties] In order to realize the excellent thermal insulation performance, Outer wall concrete thickness ensure the 150mm. further, It has adopted a heat-insulating material urethane foam thickness of about 20mm. (Conceptual diagram) ![Building structure. ["Double floor ・ Future renovation also safe in the double ceiling "] To void slabs is Tosakai floor between the upper and lower apartment, In ceiling material and flooring of the upper and lower dwelling unit by providing a space that was a double structure, Double floor ・ It is called a double ceiling. By double structure, Now under the floor and the ceiling easily housed a pipe such as the water supply pipe and exhaust fan of the duct, It will facilitate future maintenance and renovation. (Conceptual diagram)](/images/fukuoka/kasuga/f4b95cf14.gif) ["Double floor ・ Future renovation also safe in the double ceiling "] To void slabs is Tosakai floor between the upper and lower apartment, In ceiling material and flooring of the upper and lower dwelling unit by providing a space that was a double structure, Double floor ・ It is called a double ceiling. By double structure, Now under the floor and the ceiling easily housed a pipe such as the water supply pipe and exhaust fan of the duct, It will facilitate future maintenance and renovation. (Conceptual diagram) ![Building structure. ["Void Slab construction method" is create a space of room ※ Some conventional slab] Unlike the company's traditional method, To achieve a spacious space in that there is no small beam "Void Slab construction method". This 275 ~ It is a method to support the floor in the Void Slab of 325mm. (Conceptual diagram)](/images/fukuoka/kasuga/f4b95cf15.gif) ["Void Slab construction method" is create a space of room ※ Some conventional slab] Unlike the company's traditional method, To achieve a spacious space in that there is no small beam "Void Slab construction method". This 275 ~ It is a method to support the floor in the Void Slab of 325mm. (Conceptual diagram) ![Building structure. [In "T-2 sash", Reduce the noise level] The sash of the excellent T-2 grade sound insulation performance, Adopted in the window of each room. Noise control is also thorough in order to achieve the comfort of the living environment. ※ However back door door is excluded ※ This is actually a different depending on the conditions is a sash conceptual diagram. ※ In the case of T-2 sash used in the noise level 75dB. ※ T-2 sash The, There in the JIS sound insulation performance in a sash standard size alone, It can generally has a 30dB performance of, In fact Ya number of terms and conditions (window, You may want to decrease the size, etc.) of the opening. (Conceptual diagram)](/images/fukuoka/kasuga/f4b95cf19.gif) [In "T-2 sash", Reduce the noise level] The sash of the excellent T-2 grade sound insulation performance, Adopted in the window of each room. Noise control is also thorough in order to achieve the comfort of the living environment. ※ However back door door is excluded ※ This is actually a different depending on the conditions is a sash conceptual diagram. ※ In the case of T-2 sash used in the noise level 75dB. ※ T-2 sash The, There in the JIS sound insulation performance in a sash standard size alone, It can generally has a 30dB performance of, In fact Ya number of terms and conditions (window, You may want to decrease the size, etc.) of the opening. (Conceptual diagram) Other![Other. [Gas hot water floor heating] living ・ In the dining, Not pollute the indoor air, Proposed a gas floor heating that does not wound up dust. High thermal efficiency, Warm To warm the whole room efficiently from feet, It also prevents drying of air. (Same specifications)](/images/fukuoka/kasuga/f4b95cf18.jpg) [Gas hot water floor heating] living ・ In the dining, Not pollute the indoor air, Proposed a gas floor heating that does not wound up dust. High thermal efficiency, Warm To warm the whole room efficiently from feet, It also prevents drying of air. (Same specifications) ![Other. [24-hour ventilation system] It has adopted a 24-hour low air flow ventilation system that utilizes the bathroom heating ventilation dryer. Incorporating the fresh air from ventilation sleeve of each room, bathroom ・ bathroom ・ Drain the dirty air from the toilet. You can meet a whole within the dwelling unit in the always fresh air.](/images/fukuoka/kasuga/f4b95cf20.gif) [24-hour ventilation system] It has adopted a 24-hour low air flow ventilation system that utilizes the bathroom heating ventilation dryer. Incorporating the fresh air from ventilation sleeve of each room, bathroom ・ bathroom ・ Drain the dirty air from the toilet. You can meet a whole within the dwelling unit in the always fresh air. Surrounding environment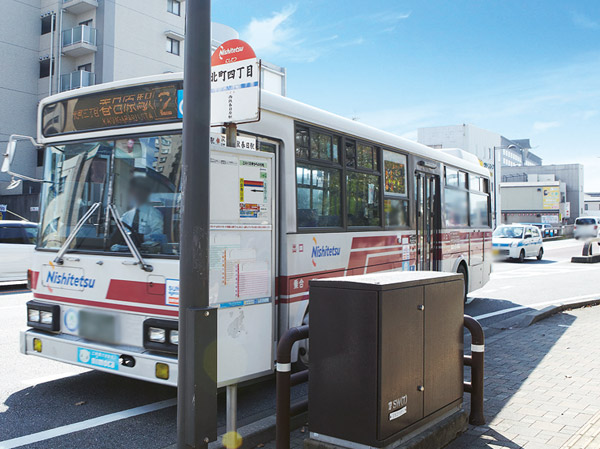 Nishitetsu "Kitamachi chome" bus stop (about 160m / A 2-minute walk) 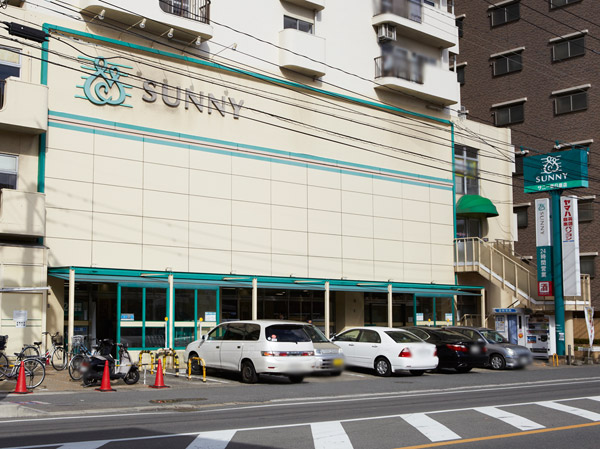 Sunny Kasuga Haramise (about 90m / A 2-minute walk) 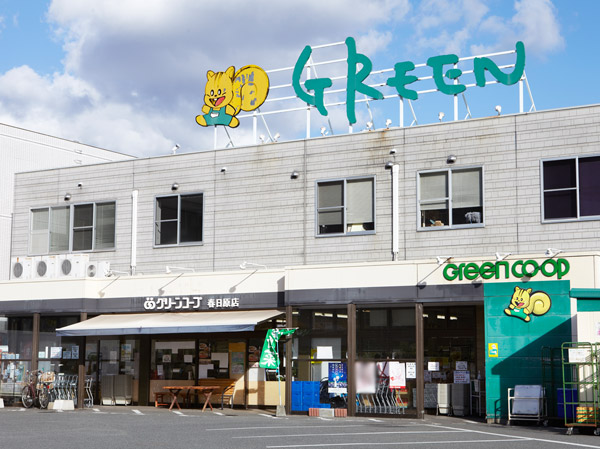 Green Co-op Kasuga Haramise (about 280m / 4-minute walk) 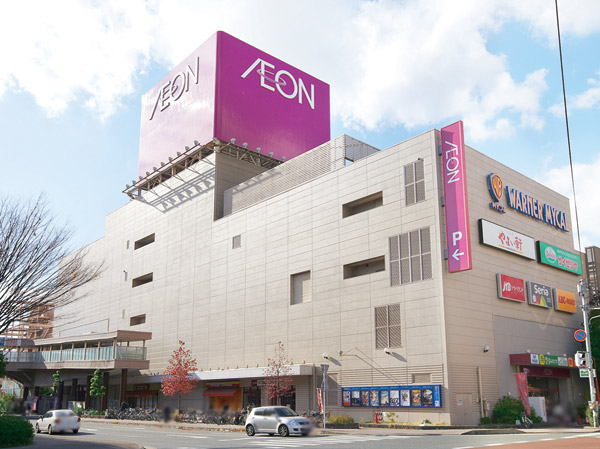 Ion Onojo store (about 440m / 6-minute walk) 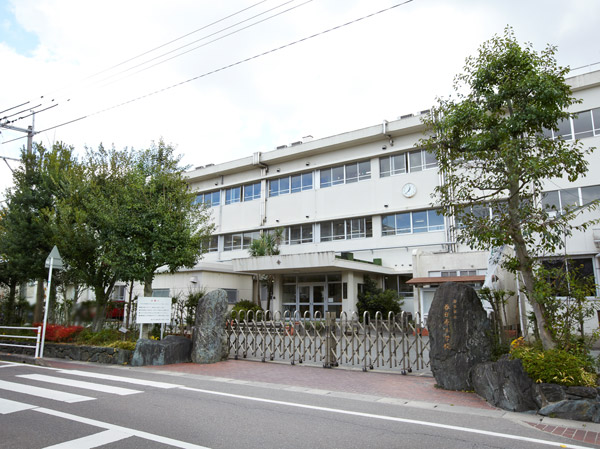 Kasugabaru elementary school (about 500m / 7-minute walk) 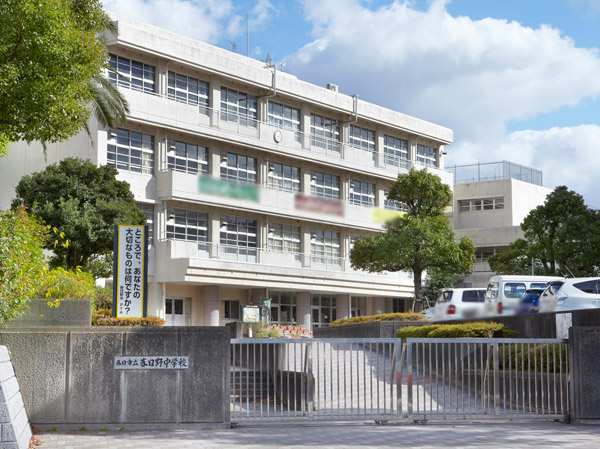 Kasugano junior high school (about 1970m / A 25-minute walk) 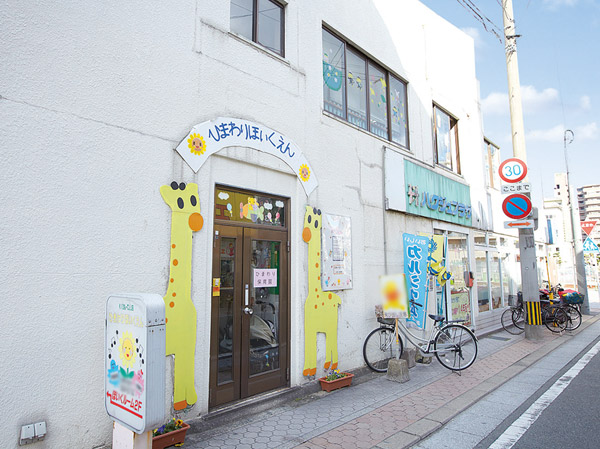 Sunflower nursery school (about 270m / 4-minute walk) 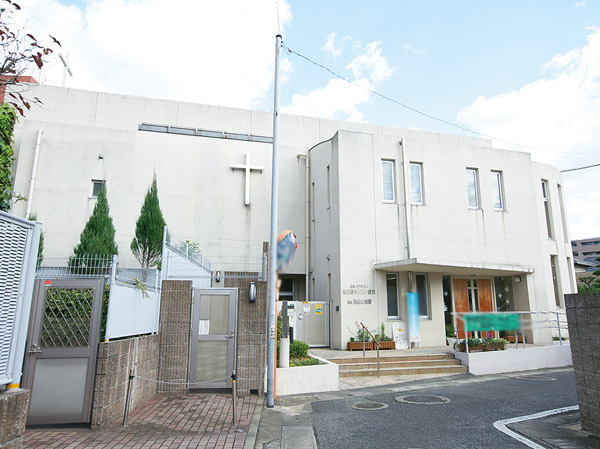 Megumihoshi kindergarten (about 190m / A 3-minute walk) 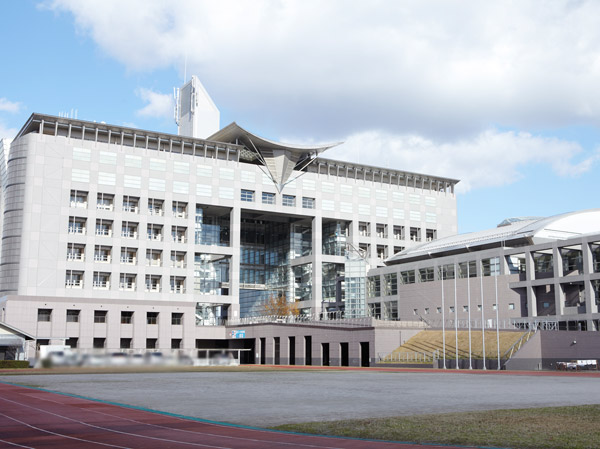 Clover Plaza (about 420m / 6-minute walk) 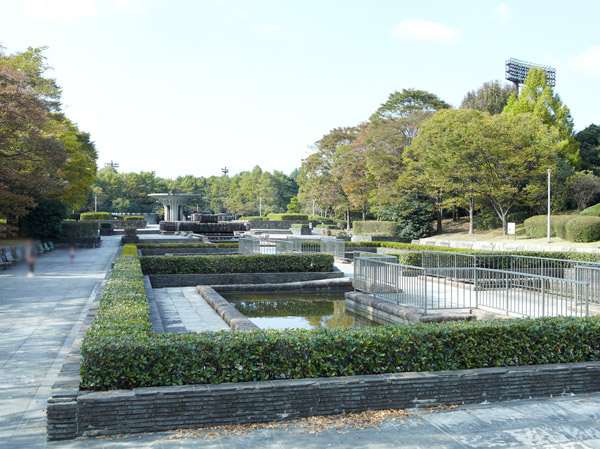 Kasuga Park (about 720m / A 9-minute walk)  Kasuga City Hall (about 590m / An 8-minute walk) 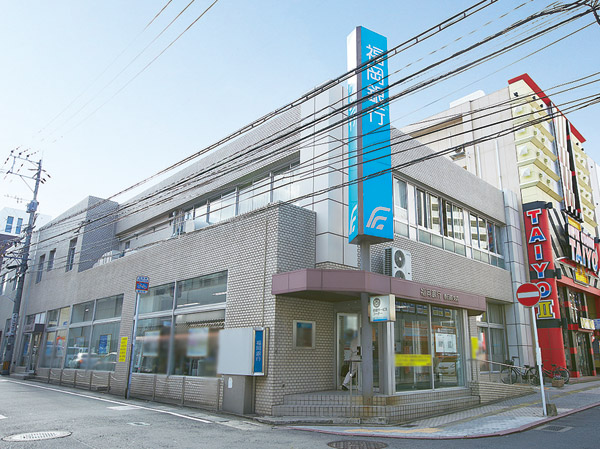 Fukuoka Kasugabaru branch (about 110m / A 2-minute walk) 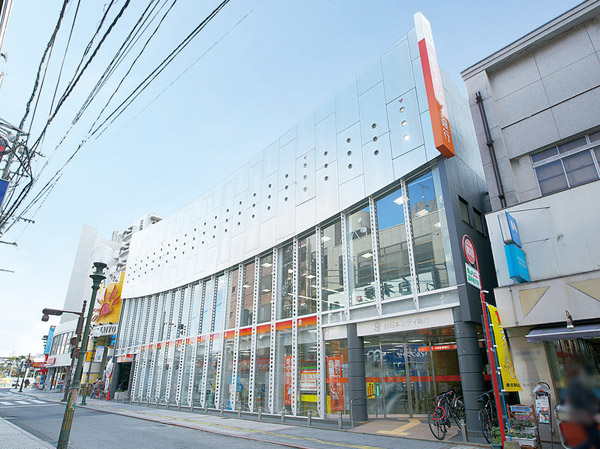 Nishi-Nippon City Bank Kasugabaru branch (about 150m / A 2-minute walk) 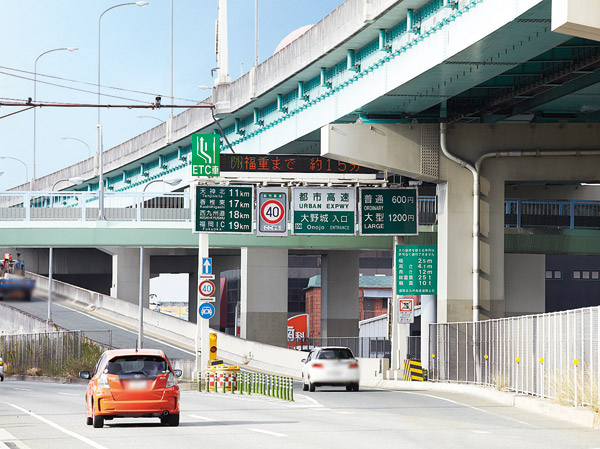 Urban highway "Onojo Lamp" (about 2330m / Car about 4 minutes) Floor: 2LDK + S, the occupied area: 73.56 sq m, Price: 29,070,000 yen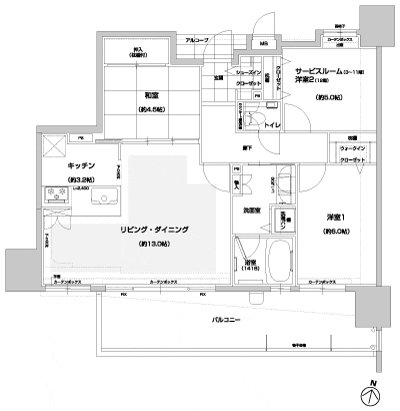 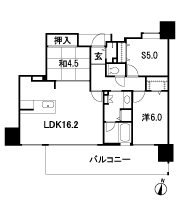 Location | ||||||||||||||||||||||||||||||||||||||||||||||||||||||||||||||||||||||||||||||||||||||||||||||||||||||