Investing in Japanese real estate
2014January
20,200,000 yen ~ 34,900,000 yen, 3LDK ・ 4LDK, 72.63 sq m ~ 98.77 sq m
New Apartments » Kyushu » Fukuoka Prefecture » Kasuga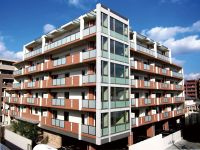 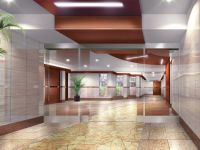
Buildings and facilities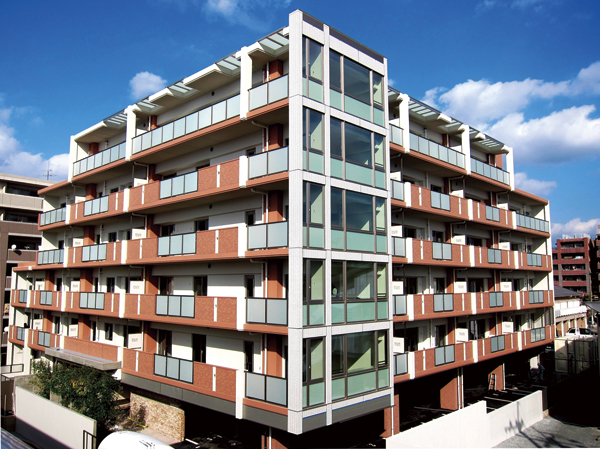 Find a house that matches the family structure and lifestyle, Lineup all 13 type. Also select Allowed 1 floor plan and airy roof balcony of the plan of a private garden that gardening can enjoy. The whole family is living environment is also attractive to become a smile <Anpiru Kasuga II>. Price 3LDK / From 20 million yen. (appearance. December 2013 shooting) 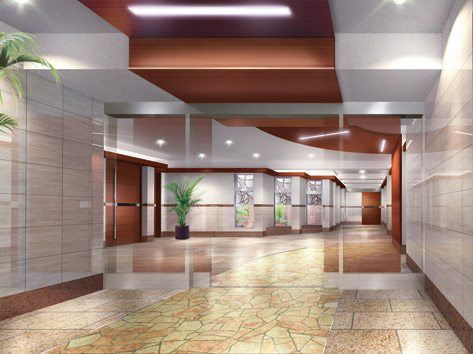 Entrance Hall (Rendering) Room and equipment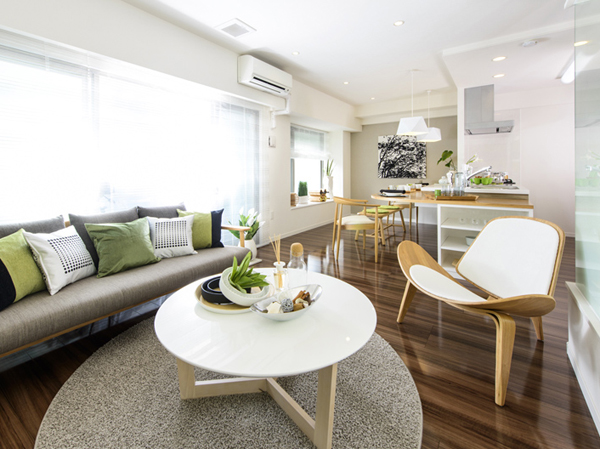 living ・ dining ※ Model Room F type (May 2013 shooting) Surrounding environment Access view 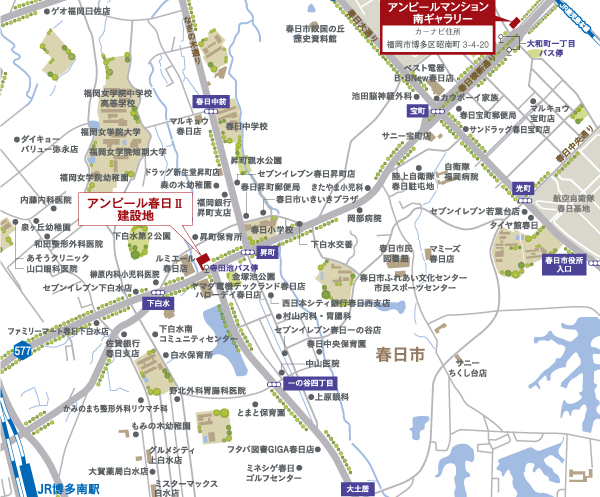 local ・ Mansion gallery guide map 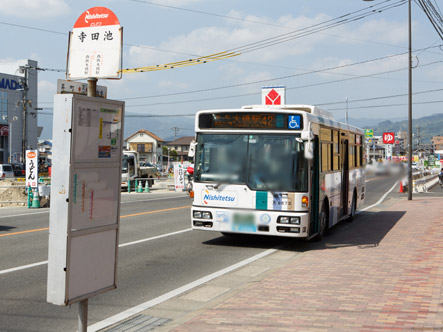 Terada pond bus stop (about 20m / 1-minute walk) Living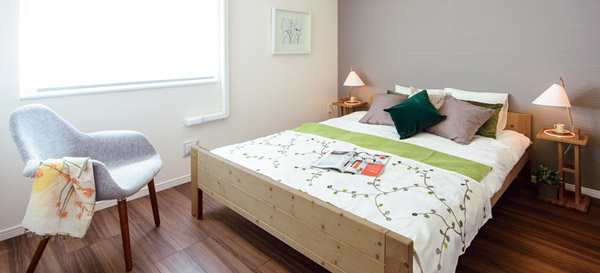 Master bedroom Kitchen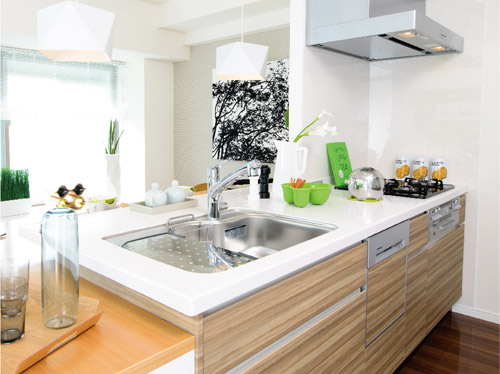 Kitchen ![Kitchen. [Water purification system ・ Shigarufo] Water purification system that also stick to the taste of the water ・ Adopted Shigarufo (same specifications)](/images/fukuoka/kasuga/893c68e02.jpg) [Water purification system ・ Shigarufo] Water purification system that also stick to the taste of the water ・ Adopted Shigarufo (same specifications) ![Kitchen. [Back door] The central portion is slid up and down, Plug take fresh air and light in the kitchen. (Same specifications) (C ・ D type only) ※ The shape of the door depends on the type.](/images/fukuoka/kasuga/893c68e15.jpg) [Back door] The central portion is slid up and down, Plug take fresh air and light in the kitchen. (Same specifications) (C ・ D type only) ※ The shape of the door depends on the type. ![Kitchen. [With soft closers slide storage] Slowly closing soft closer with function. "Pattern at the time of opening and closing! There is no sound of ", Also it prevents that inadvertently cause across the finger during a busy work. (Same specifications)](/images/fukuoka/kasuga/893c68e16.jpg) [With soft closers slide storage] Slowly closing soft closer with function. "Pattern at the time of opening and closing! There is no sound of ", Also it prevents that inadvertently cause across the finger during a busy work. (Same specifications) ![Kitchen. [Kitchen Pantry] Seasonings and food, It can be stored and refreshing the tool around the kitchen, such as tableware and cooking utensils. (C ・ G ・ I type only) ※ Shape and the like will depend on the type. (Same specifications)](/images/fukuoka/kasuga/893c68e17.jpg) [Kitchen Pantry] Seasonings and food, It can be stored and refreshing the tool around the kitchen, such as tableware and cooking utensils. (C ・ G ・ I type only) ※ Shape and the like will depend on the type. (Same specifications) Bathing-wash room![Bathing-wash room. [Bathroom] Comfortable bathroom equipped with a bathroom dryer and Otobasu system](/images/fukuoka/kasuga/893c68e04.jpg) [Bathroom] Comfortable bathroom equipped with a bathroom dryer and Otobasu system ![Bathing-wash room. [Eco-switch] Simply press the "eco-switch", Always the comfort of hot water is intact, Reduce the heat insulation temperature of the hot water of the amount and bath, It saves the use fee of gas and hot water. (Same specifications)](/images/fukuoka/kasuga/893c68e05.jpg) [Eco-switch] Simply press the "eco-switch", Always the comfort of hot water is intact, Reduce the heat insulation temperature of the hot water of the amount and bath, It saves the use fee of gas and hot water. (Same specifications) ![Bathing-wash room. [Bathroom clothes dryer] Also Hoseru the laundry on a rainy day, Standard equipped with a bathroom dryer. Winter can be bathing from warm in the bathroom, And prevent the heat shock occurring in the temperature difference between the room. (Same specifications)](/images/fukuoka/kasuga/893c68e19.jpg) [Bathroom clothes dryer] Also Hoseru the laundry on a rainy day, Standard equipped with a bathroom dryer. Winter can be bathing from warm in the bathroom, And prevent the heat shock occurring in the temperature difference between the room. (Same specifications) ![Bathing-wash room. [Full Otobasu in consideration of the energy saving] Hot water to your liking, If you set the hot water temperature, Otobasu system that can hot water beam at the touch of a button. There is also a follow-fired function, You can soak in hot water at any time even in the bath time is different from your family. (Conceptual diagram)](/images/fukuoka/kasuga/893c68e18.jpg) [Full Otobasu in consideration of the energy saving] Hot water to your liking, If you set the hot water temperature, Otobasu system that can hot water beam at the touch of a button. There is also a follow-fired function, You can soak in hot water at any time even in the bath time is different from your family. (Conceptual diagram) 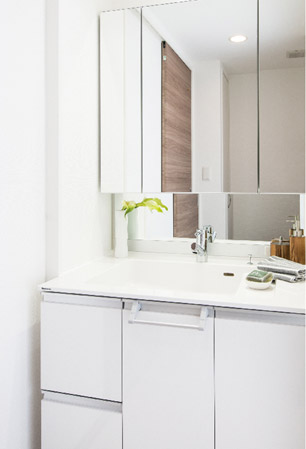 bathroom ![Bathing-wash room. [Organic glass new material clear proof counter] Luxury drifts Square type of bowl in a stylish and repel water, Dirt is caught easily pottery and new materials of the counter. (Same specifications)](/images/fukuoka/kasuga/893c68e20.jpg) [Organic glass new material clear proof counter] Luxury drifts Square type of bowl in a stylish and repel water, Dirt is caught easily pottery and new materials of the counter. (Same specifications) ![Bathing-wash room. [Storage rack] Storage shelves of Laundry Area top. Also installed wall store in the wash room (same specifications)](/images/fukuoka/kasuga/893c68e08.jpg) [Storage rack] Storage shelves of Laundry Area top. Also installed wall store in the wash room (same specifications) Toilet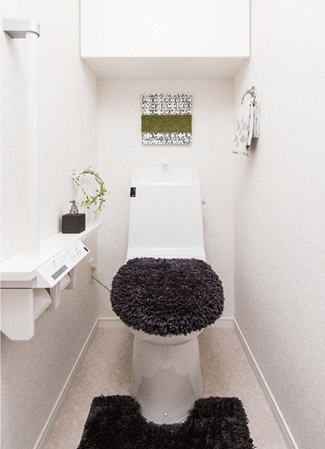 Toilet ![Toilet. [ECO5] Large cleaning 5L, "Super water-saving toilet ECO5" of small cleaning 3.8L. The company conventional product ※ Compared to the (large-13L), To achieve water-saving of about 69%. ※ 1989 ~ 2001 launched products (conceptual diagram)](/images/fukuoka/kasuga/893c68e07.jpg) [ECO5] Large cleaning 5L, "Super water-saving toilet ECO5" of small cleaning 3.8L. The company conventional product ※ Compared to the (large-13L), To achieve water-saving of about 69%. ※ 1989 ~ 2001 launched products (conceptual diagram) Balcony ・ terrace ・ Private garden![balcony ・ terrace ・ Private garden. [Slop sink] Balcony active in gardening and cleaning slop sink (same specifications)](/images/fukuoka/kasuga/893c68e13.jpg) [Slop sink] Balcony active in gardening and cleaning slop sink (same specifications) Receipt![Receipt. [Abundant storage space] Abundant storage space to realize the right man in the right place of storage](/images/fukuoka/kasuga/893c68e11.jpg) [Abundant storage space] Abundant storage space to realize the right man in the right place of storage ![Receipt. [Shoe box] Storage space of shoes, Thor-type with a height-to-ceiling. We prepared a luxury shoe box. Taking advantage of a movable shelf, You can store plenty of the ever-increasing shoes. ※ Shape and the like will depend on the type. ※ The bench F type only](/images/fukuoka/kasuga/893c68e12.jpg) [Shoe box] Storage space of shoes, Thor-type with a height-to-ceiling. We prepared a luxury shoe box. Taking advantage of a movable shelf, You can store plenty of the ever-increasing shoes. ※ Shape and the like will depend on the type. ※ The bench F type only Other![Other. [Eco Jaws] The hot water supply heat efficiency, Exhaust heat ・ By latent heat recovery system, Improvement in up to about 95%. Significantly reduces the running costs, It is a hot-water supply system for the reduction of gently CO2 emissions in the household.](/images/fukuoka/kasuga/893c68e10.jpg) [Eco Jaws] The hot water supply heat efficiency, Exhaust heat ・ By latent heat recovery system, Improvement in up to about 95%. Significantly reduces the running costs, It is a hot-water supply system for the reduction of gently CO2 emissions in the household. Shared facilities![Shared facilities. [appearance] (Rendering)](/images/fukuoka/kasuga/893c68f01.jpg) [appearance] (Rendering) Security![Security. [24-hour remote monitoring system] Abnormalities that occur in the apartment employs a security system corresponding to 365 days 24 hours. Other emergency communication image of fire monitoring and in the elevator of the common areas, Emergency communication of each dwelling unit, The emergency report, etc. 24-hour remote monitoring. If necessary, And respond appropriately rushed to the site. (Conceptual diagram)](/images/fukuoka/kasuga/893c68f03.jpg) [24-hour remote monitoring system] Abnormalities that occur in the apartment employs a security system corresponding to 365 days 24 hours. Other emergency communication image of fire monitoring and in the elevator of the common areas, Emergency communication of each dwelling unit, The emergency report, etc. 24-hour remote monitoring. If necessary, And respond appropriately rushed to the site. (Conceptual diagram) ![Security. [Auto-lock system and intercom with a color TV monitor] To ensure security at the entrance two-stage wind dividing chamber and each dwelling unit entrance of Hall, It has introduced a security system for peace of mind. (Conceptual diagram ・ Same specifications)](/images/fukuoka/kasuga/893c68f04.jpg) [Auto-lock system and intercom with a color TV monitor] To ensure security at the entrance two-stage wind dividing chamber and each dwelling unit entrance of Hall, It has introduced a security system for peace of mind. (Conceptual diagram ・ Same specifications) ![Security. [Thumb turning prevention with function] The unlocking knob on the inside of the door by illegally rotation unlock with a tool, It has adopted the function of preventing the thumb once to invade. (Same specifications)](/images/fukuoka/kasuga/893c68f05.jpg) [Thumb turning prevention with function] The unlocking knob on the inside of the door by illegally rotation unlock with a tool, It has adopted the function of preventing the thumb once to invade. (Same specifications) ![Security. [Door scope] Consideration to privacy, Or leakage indoor lights to door scope over, It is with cover there is no fear of peep from outside. (Same specifications)](/images/fukuoka/kasuga/893c68f06.jpg) [Door scope] Consideration to privacy, Or leakage indoor lights to door scope over, It is with cover there is no fear of peep from outside. (Same specifications) ![Security. [Dimple key] Entrance door of the key, Adopt a very difficult dimple key is illegal duplication and picking by a complex structure. And exhibit a high security performance. (Conceptual diagram)](/images/fukuoka/kasuga/893c68f07.jpg) [Dimple key] Entrance door of the key, Adopt a very difficult dimple key is illegal duplication and picking by a complex structure. And exhibit a high security performance. (Conceptual diagram) Building structure![Building structure. [Head thickness of concrete] Pillar ・ Ensure about 10mm about more than building codes for major structural parts, such as beams. Furthermore, External (pillar ・ For beams, etc.) to implement the increased beating of + 15mm, To protect the rebar from such deterioration and rust. (Conceptual diagram)](/images/fukuoka/kasuga/893c68f08.jpg) [Head thickness of concrete] Pillar ・ Ensure about 10mm about more than building codes for major structural parts, such as beams. Furthermore, External (pillar ・ For beams, etc.) to implement the increased beating of + 15mm, To protect the rebar from such deterioration and rust. (Conceptual diagram) ![Building structure. [Concrete design strength] Strength in units of concrete used as a reference in the design of the building is the design strength of the "N / Expressed in m sq m ". In this listing is, 27N concrete design strength of the building body / Defined as m sq m or more. This means the strength to withstand about 2700t ones compression in 1 sq m. (Conceptual diagram)](/images/fukuoka/kasuga/893c68f09.jpg) [Concrete design strength] Strength in units of concrete used as a reference in the design of the building is the design strength of the "N / Expressed in m sq m ". In this listing is, 27N concrete design strength of the building body / Defined as m sq m or more. This means the strength to withstand about 2700t ones compression in 1 sq m. (Conceptual diagram) ![Building structure. [Double reinforcement] Adopt a double reinforcement to partner the rebar of the shear wall to double. It is possible to obtain the strength of the resistance and the precursor to the earthquake, Also it improves soundproof effect from the fact that the wall also becomes thicker. (Conceptual diagram)](/images/fukuoka/kasuga/893c68f10.jpg) [Double reinforcement] Adopt a double reinforcement to partner the rebar of the shear wall to double. It is possible to obtain the strength of the resistance and the precursor to the earthquake, Also it improves soundproof effect from the fact that the wall also becomes thicker. (Conceptual diagram) ![Building structure. [Double floor ・ Double ceiling] Consideration of the general living sound, Double floor that incorporates such as seismic isolation rubber ・ It has adopted a double ceiling construction method. (Conceptual diagram)](/images/fukuoka/kasuga/893c68f11.jpg) [Double floor ・ Double ceiling] Consideration of the general living sound, Double floor that incorporates such as seismic isolation rubber ・ It has adopted a double ceiling construction method. (Conceptual diagram) ![Building structure. [Void Slab construction method] Some of the concrete slab, Incorporating a "void" by Styrofoam, It increases the thickness of the slab. as a result, No small beams in the room, It has achieved a neat wide space. (Conceptual diagram)](/images/fukuoka/kasuga/893c68f12.jpg) [Void Slab construction method] Some of the concrete slab, Incorporating a "void" by Styrofoam, It increases the thickness of the slab. as a result, No small beams in the room, It has achieved a neat wide space. (Conceptual diagram) ![Building structure. [Double-glazing] Window glass of each room has adopted a "multi-layer glass". Enhance the effect of heating and cooling compared to the single-layer glass, It has the effect of suppressing the condensation. (Conceptual diagram)](/images/fukuoka/kasuga/893c68f13.jpg) [Double-glazing] Window glass of each room has adopted a "multi-layer glass". Enhance the effect of heating and cooling compared to the single-layer glass, It has the effect of suppressing the condensation. (Conceptual diagram) ![Building structure. [Roof insulation material <energy conservation grade 4 (the highest grade) Specifications>] Adopted comfortably cover "external insulation" method in the insulation on the roof high-impact of sunlight and rain. Improve this also comfort, It reduces the degradation of the precursor due to solar radiation and outside air of influence. (Conceptual diagram)](/images/fukuoka/kasuga/893c68f14.jpg) [Roof insulation material <energy conservation grade 4 (the highest grade) Specifications>] Adopted comfortably cover "external insulation" method in the insulation on the roof high-impact of sunlight and rain. Improve this also comfort, It reduces the degradation of the precursor due to solar radiation and outside air of influence. (Conceptual diagram) ![Building structure. [Pile foundation system] Based on the data obtained in the ground survey, Firmly support the building employs a "pile foundation". Penetrate the strong formations consisting of pile tip and support ground, Strong earthquake, It supports firmly the building. (Conceptual diagram)](/images/fukuoka/kasuga/893c68f18.jpg) [Pile foundation system] Based on the data obtained in the ground survey, Firmly support the building employs a "pile foundation". Penetrate the strong formations consisting of pile tip and support ground, Strong earthquake, It supports firmly the building. (Conceptual diagram) Other![Other. [Support the reliability with "Housing Performance Evaluation Report"] Anpiru Kasuga II design performance evaluation is completed acquisition by the third-party evaluation institutions that country to register, Construction performance evaluation is the apartment of the acquisition plan.](/images/fukuoka/kasuga/893c68f15.jpg) [Support the reliability with "Housing Performance Evaluation Report"] Anpiru Kasuga II design performance evaluation is completed acquisition by the third-party evaluation institutions that country to register, Construction performance evaluation is the apartment of the acquisition plan. ![Other. [Subscription plans to "Housing warranty liability insurance."] The residential warranty against defects insurance, If by any chance housing businesses went bankrupt in up to 10 years after the new buildings completed, Found flaw in part to prevent the infiltration of the structure strength on the main part and rainwater, As home buyers is to reduce the burden of the repair cost for the defect, Based on the home warranty fulfillment method, It is intended to ensure the financial resources of the repair costs. ※ Insurance corporation: Nippon Housing Guarantee inspection mechanism (JIO), Product name: JIO home insurance](/images/fukuoka/kasuga/893c68f16.jpg) [Subscription plans to "Housing warranty liability insurance."] The residential warranty against defects insurance, If by any chance housing businesses went bankrupt in up to 10 years after the new buildings completed, Found flaw in part to prevent the infiltration of the structure strength on the main part and rainwater, As home buyers is to reduce the burden of the repair cost for the defect, Based on the home warranty fulfillment method, It is intended to ensure the financial resources of the repair costs. ※ Insurance corporation: Nippon Housing Guarantee inspection mechanism (JIO), Product name: JIO home insurance ![Other. [Family member pets together] I could live with a member of the important family pet. ※ Population and size, Since there is a limit, such as type, For more information, please contact the person in charge. ※ The photograph is an example of a pet frog.](/images/fukuoka/kasuga/893c68f17.jpg) [Family member pets together] I could live with a member of the important family pet. ※ Population and size, Since there is a limit, such as type, For more information, please contact the person in charge. ※ The photograph is an example of a pet frog. Surrounding environment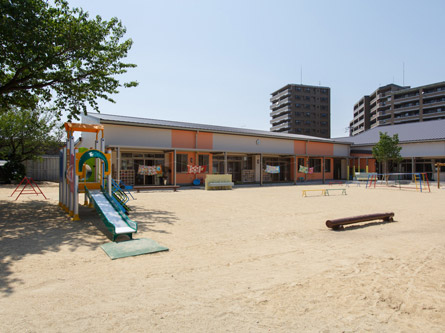 Noborimachi nursery (about 370m / A 5-minute walk) 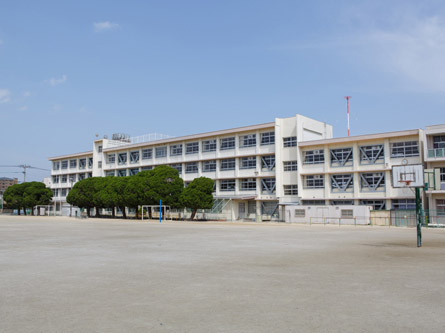 Kasuga elementary school (about 340m / A 5-minute walk) 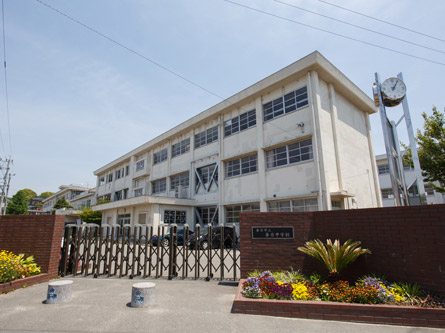 Kasuga junior high school (about 870m / Walk 11 minutes ・ Bicycle about 4 minutes) 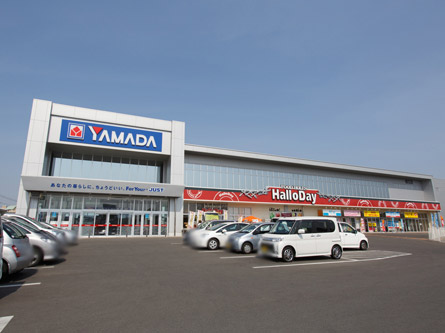 Yamada Denki Co., Ltd. ・ Harodei (about 80m / 1-minute walk) 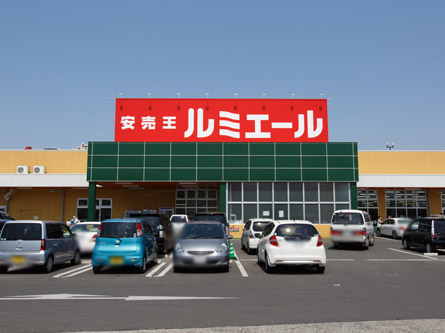 Lumiere Kasuga store (about 10m / 1-minute walk) 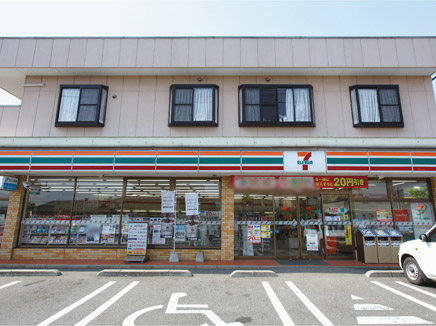 Seven-Eleven Shimoshirouzu store (about 300m / 4-minute walk) 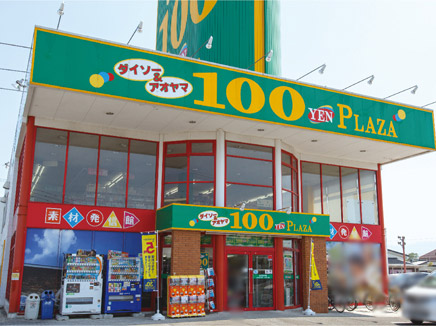 Daiso & Aoyama 100 yen Plaza Fukuoka Kasuga store (about 240m / A 3-minute walk) 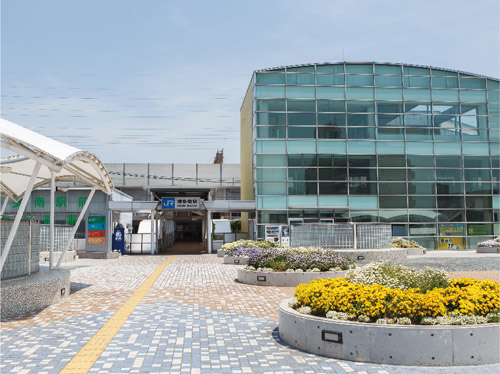 JR Hakata-Minami Station (about 1470m / Walk 19 minutes ・ Bike about 6 minutes) 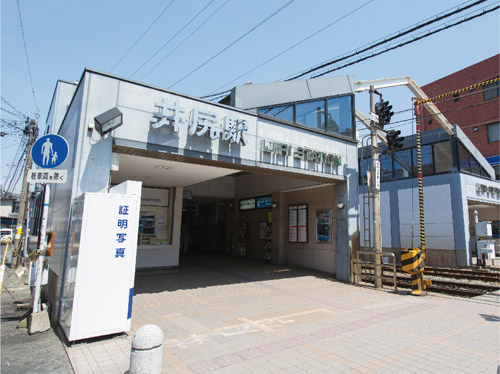 Nishitetsu Ijiri Station (about 2950m / Bicycle about 12 minutes) 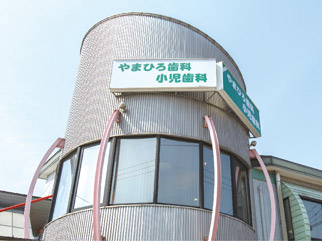 YamaHiro dental clinic (about 10m / 1-minute walk) 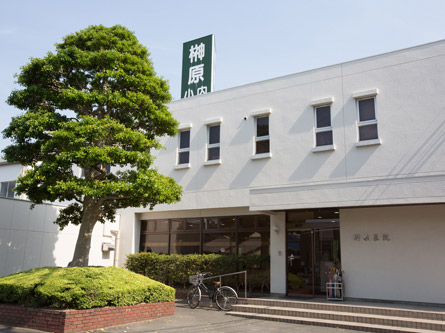 Sakakibara internal medicine pediatrics clinic (about 300m / 4-minute walk) 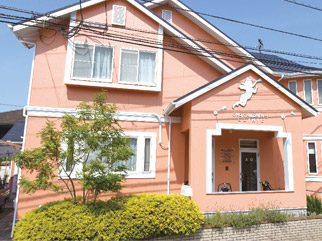 All of the children's clinic (about 740m / A 10-minute walk) 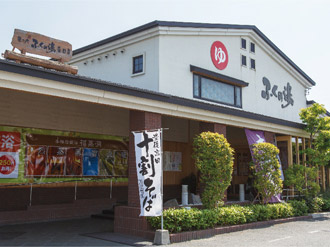 Hot water Kasuga shop of clothes (about 220m / A 3-minute walk) 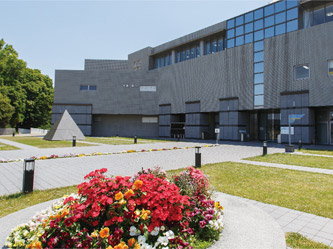 Kasuga Fureai Cultural Center (about 1050m / A 14-minute walk) 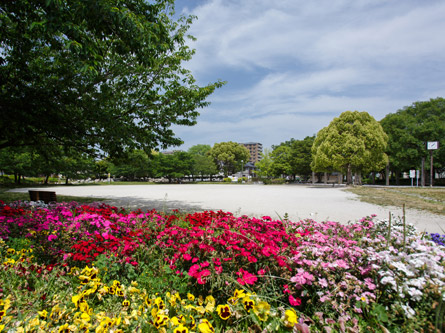 Shimoshirouzu second park (about 380m / A 5-minute walk) Floor: 4LDK, occupied area: 98.77 sq m, Price: 29,900,000 yen ~ 31.7 million yen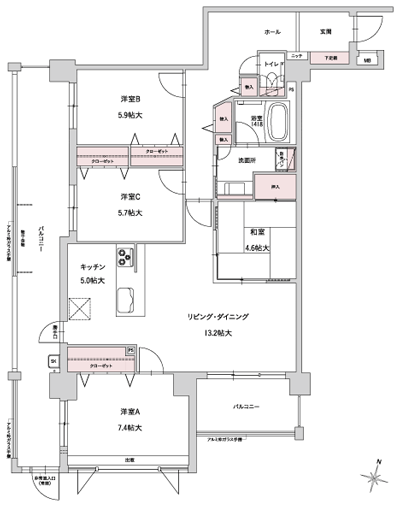 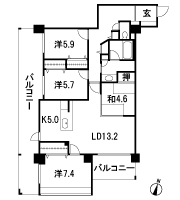 Floor: 3LDK, the area occupied: 75.3 sq m, Price: 21.5 million yen ~ 22,700,000 yen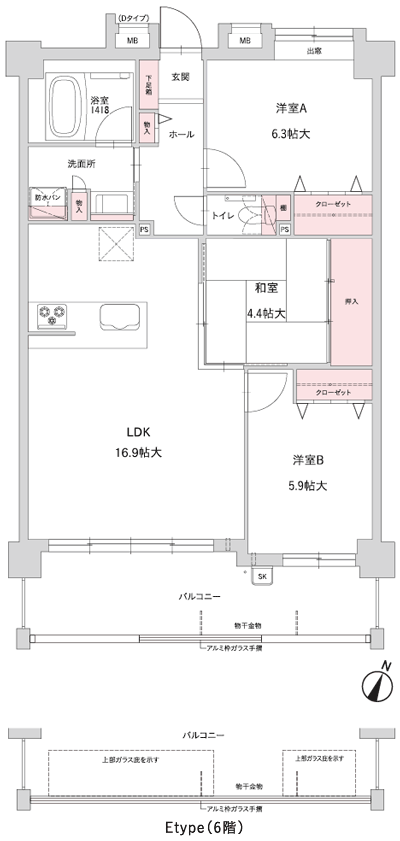 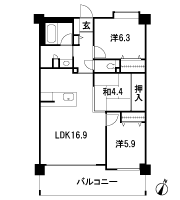 Location | ||||||||||||||||||||||||||||||||||||||||||||||||||||||||||||||||||||||||||||||||||||||||||||||||||||||