Investing in Japanese real estate
2014September
23,300,000 yen ~ 32,200,000 yen, 2LDK + S (storeroom) ~ 4LDK, 72.36 sq m ~ 93.76 sq m
New Apartments » Kyushu » Fukuoka Prefecture » Kasuga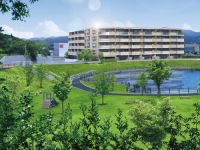 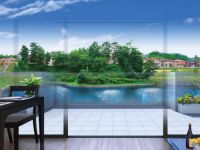
Buildings and facilities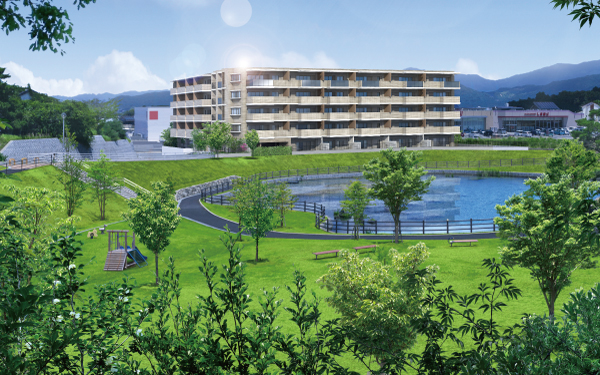 Sharp appearance shine in its grace on the surface of the water. City Residence facing the lake. (Exterior view) ※ Not planting site is intended to indicate the status of a particular season, Also, It does not grow to about Rendering at the time of completion. It should be noted, Such as the type of planting are subject to change. Room and equipment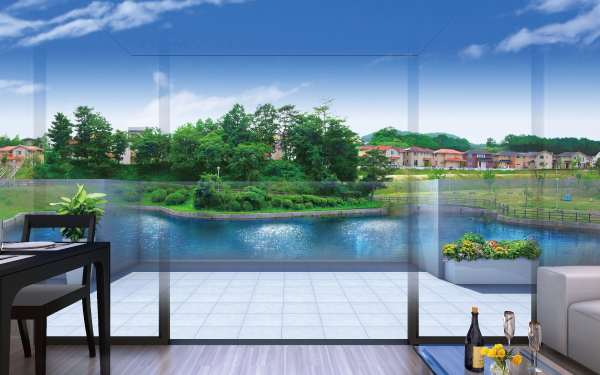 Create the memories of family, Another living. Adopted by the standard the balcony of depth 3m to the dwelling unit. The living room terrace is of the open-air second living. How I do enjoy the space of the living room terrace, As soon as people live. (C type living terrace Rendering / Subjected to some CG work on the lookout (local third floor equivalent than August shooting 2013), Also it has been transmitted through a part wall or the like, In fact a slightly different. Surrounding environment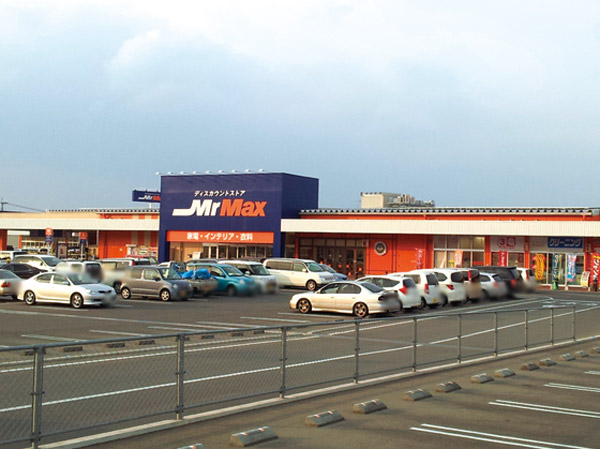 The new city, which consists of commercial facilities zone and residential zone "Kasuga Forest City". K's Denki in 2010, Nafuko, MrMax is opened, Convenience stores and fashion stores in approximately three years, Dining options include, Open one after another life convenience facility. 5-story to the new city center area of the increasingly convenient ・ All 49 units of the Residence is born. ※ Photo, MrMAX Kasuga store (about 70m / 1-minute walk) Buildings and facilities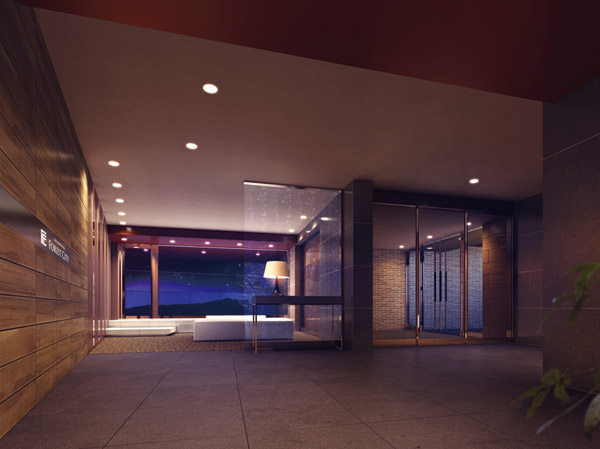 Sophistication, Splendor. And, Peace and pride of the people live. From the moment you set foot in there, Luxurious time will begin unrelated to the hustle and bustle. It examined the materials and furnishings, Nestled in the wide sash, And delicate lighting. For all is a consuming talk about sensibility and aesthetics of those who live here. (Entrance Hall Rendering) Room and equipment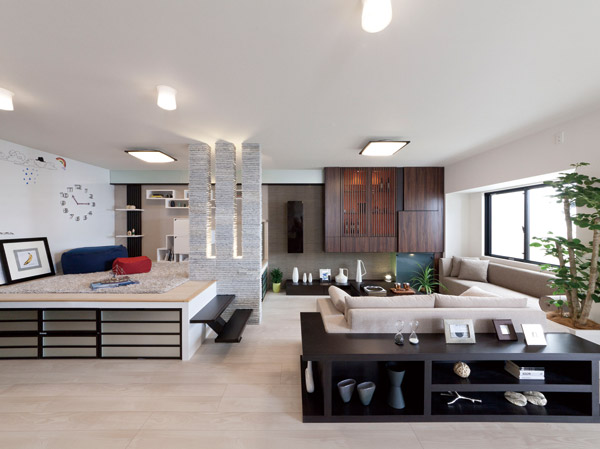 Family gather living ・ Dining is pursuing a sense of openness. To implement in certain space planning, "Garero ・ New concept space of neo ". The space is raising the little stage, The top is available as a free space, Bottom ensure abundant storage. Increase the comfort, Design sensibility is a conspicuously shining reunion space. ※ Less than, Indoor photos taken with A type model room. Design change some ・ Including the option. Both pay ・ Application deadline Yes. Garero ・ Neo design change plan. The more details, contact us. 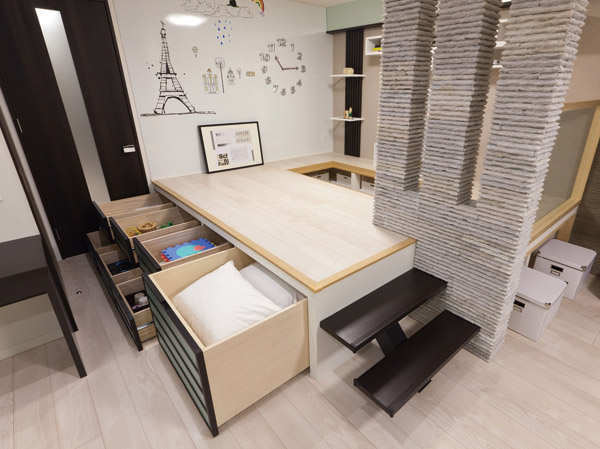 Under Garage (under the garage) and the Upper Loft Garalo of new spatial concept of the combined (upper loft) (Garero). Its evolution system Garalo ・ Neo (Garero ・ Neo) is, The space functionally, Cubic style that leverages the flexible. ※ Garero ・ Neo design change plan. The more details, contact us. Kitchen![Kitchen. [safety ・ Peace of mind, Stove burner] In high-fired burner, It is the latest type with a temperature control function that can fry without fail. Furthermore anhydrous double-sided grill, etc., Full functionality for taste. A sensor to watch the lighting failure and abnormal heating, We promise safety and security of the. (Same specifications)](/images/fukuoka/kasuga/b26cfbe04.jpg) [safety ・ Peace of mind, Stove burner] In high-fired burner, It is the latest type with a temperature control function that can fry without fail. Furthermore anhydrous double-sided grill, etc., Full functionality for taste. A sensor to watch the lighting failure and abnormal heating, We promise safety and security of the. (Same specifications) ![Kitchen. [Damper with a range hood] Keep comfortable rooms firmly captured the smoke and odor, A modern form of the range hood. Stop when you shut out the outdoor sound and air. ※ Different shape depending on the type. (Photo: A type) (same specifications)](/images/fukuoka/kasuga/b26cfbe05.jpg) [Damper with a range hood] Keep comfortable rooms firmly captured the smoke and odor, A modern form of the range hood. Stop when you shut out the outdoor sound and air. ※ Different shape depending on the type. (Photo: A type) (same specifications) ![Kitchen. [Slide table] I pulled out a quick when you want, Convenient slide table cooking and Serve can be performed smoothly. (Same specifications)](/images/fukuoka/kasuga/b26cfbe06.jpg) [Slide table] I pulled out a quick when you want, Convenient slide table cooking and Serve can be performed smoothly. (Same specifications) ![Kitchen. [Water purification function with nozzle hose mixing faucet] Of tap water chlorine and dirt, Adopted sterilization ceramic built-in cartridge to remove the iron rust, It reduces the growth of bacteria. Extensible hose is handy to clean. (Same specifications)](/images/fukuoka/kasuga/b26cfbe07.jpg) [Water purification function with nozzle hose mixing faucet] Of tap water chlorine and dirt, Adopted sterilization ceramic built-in cartridge to remove the iron rust, It reduces the growth of bacteria. Extensible hose is handy to clean. (Same specifications) ![Kitchen. [Capacity large sink of room] Also wash Ease big pot in width 760mm. Ya embossing to prevent scratches, It is delicate specifications such as paste the bottom back of the silent sheet to reduce the water sound. (Same specifications)](/images/fukuoka/kasuga/b26cfbe08.jpg) [Capacity large sink of room] Also wash Ease big pot in width 760mm. Ya embossing to prevent scratches, It is delicate specifications such as paste the bottom back of the silent sheet to reduce the water sound. (Same specifications) ![Kitchen. [Soft-close drawer storage] Abundant amount of storage is able to confirm the content as far as it will go, Adopt a drawer housing to open and close smoothly with a light force. Width wood storage that effectively utilize the dead space is also convenient. (Same specifications)](/images/fukuoka/kasuga/b26cfbe09.jpg) [Soft-close drawer storage] Abundant amount of storage is able to confirm the content as far as it will go, Adopt a drawer housing to open and close smoothly with a light force. Width wood storage that effectively utilize the dead space is also convenient. (Same specifications) ![Kitchen. [Easy to clean kitchen panel] Excellent design, Kitchen panel of easy to clean. Wipe people and stuck, I always kept clean. (Same specifications)](/images/fukuoka/kasuga/b26cfbe10.jpg) [Easy to clean kitchen panel] Excellent design, Kitchen panel of easy to clean. Wipe people and stuck, I always kept clean. (Same specifications) ![Kitchen. [Dishwasher] It is placed without the type classification such as tableware and pot, new ・ Smart car adoption of the dishwasher. Firmly hit in one by one is a strong water flow, Washes clean the dishes. Steam coming out of the exhaust port and about 45 ℃, Software is the exhaust gas temperature system friendly to the indoor environment to people. (Same specifications)](/images/fukuoka/kasuga/b26cfbe11.jpg) [Dishwasher] It is placed without the type classification such as tableware and pot, new ・ Smart car adoption of the dishwasher. Firmly hit in one by one is a strong water flow, Washes clean the dishes. Steam coming out of the exhaust port and about 45 ℃, Software is the exhaust gas temperature system friendly to the indoor environment to people. (Same specifications) Bathing-wash room![Bathing-wash room. [Bathroom] Powder room such as a bathroom and storage space which adopted a wide bathtub that can sitz bath is fulfilling, Sense of relaxation and cleanliness, Around the water in pursuit of ease of use. It is the space to deliver a pleasant day. ※ Indoor photo of the web is photographed by the A type model room. ※ Design change some ・ Including the option. Both pay ・ Application deadline Yes](/images/fukuoka/kasuga/b26cfbe12.jpg) [Bathroom] Powder room such as a bathroom and storage space which adopted a wide bathtub that can sitz bath is fulfilling, Sense of relaxation and cleanliness, Around the water in pursuit of ease of use. It is the space to deliver a pleasant day. ※ Indoor photo of the web is photographed by the A type model room. ※ Design change some ・ Including the option. Both pay ・ Application deadline Yes ![Bathing-wash room. [Thermostat type mixing faucet] (Same specifications)](/images/fukuoka/kasuga/b26cfbe13.jpg) [Thermostat type mixing faucet] (Same specifications) ![Bathing-wash room. [Shower switch] (Same specifications)](/images/fukuoka/kasuga/b26cfbe14.jpg) [Shower switch] (Same specifications) 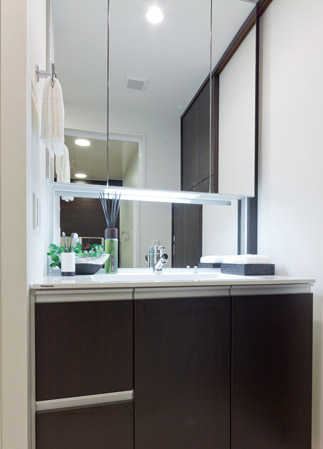 Powder Room ![Bathing-wash room. [Organic glass-based new material basin counter] Impressive wide three-sided mirror. You put a mirror to be easy-to-use as a low position for children. Wide frontage and gentle curve in the shallow, counter ・ wet space ・ It is convenient to spread design with three height of the ball bottom. (Same specifications)](/images/fukuoka/kasuga/b26cfbe16.jpg) [Organic glass-based new material basin counter] Impressive wide three-sided mirror. You put a mirror to be easy-to-use as a low position for children. Wide frontage and gentle curve in the shallow, counter ・ wet space ・ It is convenient to spread design with three height of the ball bottom. (Same specifications) ![Bathing-wash room. [Weight scale storage fall prevention stopper with mirror back storage] Resin accommodated, With semi-transparent fall prevention stopper that has been integrated with the shelf plate. You can also wash to remove. (Same specifications)](/images/fukuoka/kasuga/b26cfbe17.jpg) [Weight scale storage fall prevention stopper with mirror back storage] Resin accommodated, With semi-transparent fall prevention stopper that has been integrated with the shelf plate. You can also wash to remove. (Same specifications) Toilet![Toilet. [Restroom] The new super-water-saving ECO6 toilet automatic control the amount of water (large 6L, Small 5L). Compared to the company's traditional siphon toilet, About 60% of the water-saving is possible. CO2 of about 27kg can be reduced to 1 year. ※ Environment Agency of the (carbon reduction of 0.16kg with tap reduction of 1m3) carbon equivalent of the environment household account book calculated to reduce the amount of CO2 based on the. 0.59kg reduce the CO2 in the water reduction of 1m3.](/images/fukuoka/kasuga/b26cfbe18.jpg) [Restroom] The new super-water-saving ECO6 toilet automatic control the amount of water (large 6L, Small 5L). Compared to the company's traditional siphon toilet, About 60% of the water-saving is possible. CO2 of about 27kg can be reduced to 1 year. ※ Environment Agency of the (carbon reduction of 0.16kg with tap reduction of 1m3) carbon equivalent of the environment household account book calculated to reduce the amount of CO2 based on the. 0.59kg reduce the CO2 in the water reduction of 1m3. Interior![Interior. [Master bedroom] Enhancement of private time to those deep in the more prosperous the family of the time. That's why private rooms, Above all that comfortably comfortably spend was also nestled cherish.](/images/fukuoka/kasuga/b26cfbe02.jpg) [Master bedroom] Enhancement of private time to those deep in the more prosperous the family of the time. That's why private rooms, Above all that comfortably comfortably spend was also nestled cherish. ![Interior. [Living Terrace] A balcony (living terrace) of depth up to about 3m. It leads the outer and the inner, Further enhance outdoor living a sense of openness (empty synthesis. In fact a slightly different)](/images/fukuoka/kasuga/b26cfbe03.jpg) [Living Terrace] A balcony (living terrace) of depth up to about 3m. It leads the outer and the inner, Further enhance outdoor living a sense of openness (empty synthesis. In fact a slightly different) Other![Other. [Eco Jaws] Eco Jaws for recycling without waste heat, High efficiency Clever hot-water supply system. The company in a conventional water heater hot water supply efficiency of about 80% was the limit, Exhaust heat ・ Improved by the latent heat recovery system up to about 95%. Emissions of gas prices also CO2 was also will be able to significantly reduce.](/images/fukuoka/kasuga/b26cfbe19.jpg) [Eco Jaws] Eco Jaws for recycling without waste heat, High efficiency Clever hot-water supply system. The company in a conventional water heater hot water supply efficiency of about 80% was the limit, Exhaust heat ・ Improved by the latent heat recovery system up to about 95%. Emissions of gas prices also CO2 was also will be able to significantly reduce. ![Other. [ECoSS] To reduce the electricity tariff in the high-voltage power collective contract, We have introduced a friendly household system.](/images/fukuoka/kasuga/b26cfbe20.jpg) [ECoSS] To reduce the electricity tariff in the high-voltage power collective contract, We have introduced a friendly household system. Shared facilities![Shared facilities. [appearance] As a "value that does not change.", What is a valuable property, which is also loved over time. Facing the rich natural Park Associa Kasuga Forest City, Modern Design imposing form and color scheme of earth tones is in harmony. Also, It was provided with the entrance to the relatively few western side of the traffic volume. Reminiscent of fine living on the notch relax comfortably. (Rendering)](/images/fukuoka/kasuga/b26cfbf01.jpg) [appearance] As a "value that does not change.", What is a valuable property, which is also loved over time. Facing the rich natural Park Associa Kasuga Forest City, Modern Design imposing form and color scheme of earth tones is in harmony. Also, It was provided with the entrance to the relatively few western side of the traffic volume. Reminiscent of fine living on the notch relax comfortably. (Rendering) Security![Security. [Security system] Protect the safety and property of 24 hours a day, 365 days a year for families, It is thorough security system. (Conceptual diagram)](/images/fukuoka/kasuga/b26cfbf02.jpg) [Security system] Protect the safety and property of 24 hours a day, 365 days a year for families, It is thorough security system. (Conceptual diagram) ![Security. [Security cameras in the elevator] The video of the security camera in the elevator, Since it is possible to see on the monitor installed in 1F elevator hall of, Fewer behind closed doors feeling. (Same specifications)](/images/fukuoka/kasuga/b26cfbf03.jpg) [Security cameras in the elevator] The video of the security camera in the elevator, Since it is possible to see on the monitor installed in 1F elevator hall of, Fewer behind closed doors feeling. (Same specifications) ![Security. [auto lock] Entrance from site, Elevator, Shut out a suspicious person at the door and 4-fold guard. (Conceptual diagram)](/images/fukuoka/kasuga/b26cfbf04.jpg) [auto lock] Entrance from site, Elevator, Shut out a suspicious person at the door and 4-fold guard. (Conceptual diagram) ![Security. [With a camera set intercom] Return home at the time of unlocking held over the IC key, Visitors will call visited by the numeric keypad. (Same specifications)](/images/fukuoka/kasuga/b26cfbf05.jpg) [With a camera set intercom] Return home at the time of unlocking held over the IC key, Visitors will call visited by the numeric keypad. (Same specifications) ![Security. [Each dwelling unit entrance before the intercom] Visitors will call again visited in the previous dwelling unit entrance. In the dwelling unit in the intercom, You can see the visitors again in the voice. (Same specifications)](/images/fukuoka/kasuga/b26cfbf06.jpg) [Each dwelling unit entrance before the intercom] Visitors will call again visited in the previous dwelling unit entrance. In the dwelling unit in the intercom, You can see the visitors again in the voice. (Same specifications) ![Security. [Hands-free intercom] You can see the visitor in the color image. fire ・ Emergency ・ As an alarm device in conjunction with security sensors, Also it serves to convey a message from the management people. (Same specifications)](/images/fukuoka/kasuga/b26cfbf07.jpg) [Hands-free intercom] You can see the visitor in the color image. fire ・ Emergency ・ As an alarm device in conjunction with security sensors, Also it serves to convey a message from the management people. (Same specifications) ![Security. [Cornerstone of defense, Non-touch key] The non-touch key with a built-in IC chip to the head portion, Held over the IC leader of the operation panel, It induces to automatically residence floor tenants and to unlock. If there is no key elevator move not, Powerfully shut out a suspicious person. (Same specifications)](/images/fukuoka/kasuga/b26cfbf08.jpg) [Cornerstone of defense, Non-touch key] The non-touch key with a built-in IC chip to the head portion, Held over the IC leader of the operation panel, It induces to automatically residence floor tenants and to unlock. If there is no key elevator move not, Powerfully shut out a suspicious person. (Same specifications) ![Security. [Elevator linked auto-lock] entrance, Elevator, It introduced a security technology developed to work with home entrance, Induce visitors and elevators user smoothly, It exerts a strong guard force against intruders. (Conceptual diagram)](/images/fukuoka/kasuga/b26cfbf09.jpg) [Elevator linked auto-lock] entrance, Elevator, It introduced a security technology developed to work with home entrance, Induce visitors and elevators user smoothly, It exerts a strong guard force against intruders. (Conceptual diagram) Building structure![Building structure. [Water-cement ratio of low shrinkage] And water-cement ratio, Add to the amount of cement in the formulation of concrete, The weight ratio of the water. The lower the number small amount of water, Strength will be higher. By setting the water-cement ratio to below 55%, Kept low shrinkage of concrete, You can achieve the cracks also unlikely building. (Conceptual diagram)](/images/fukuoka/kasuga/b26cfbf10.jpg) [Water-cement ratio of low shrinkage] And water-cement ratio, Add to the amount of cement in the formulation of concrete, The weight ratio of the water. The lower the number small amount of water, Strength will be higher. By setting the water-cement ratio to below 55%, Kept low shrinkage of concrete, You can achieve the cracks also unlikely building. (Conceptual diagram) ![Building structure. [Safe foundation structure] The buildings have been supported by a pile foundation, which is supported by the stable ground. The pile foundation has been adopted in high-rise buildings in the (goods) Nipponkenchikusenta evaluation method. (Conceptual diagram)](/images/fukuoka/kasuga/b26cfbf11.jpg) [Safe foundation structure] The buildings have been supported by a pile foundation, which is supported by the stable ground. The pile foundation has been adopted in high-rise buildings in the (goods) Nipponkenchikusenta evaluation method. (Conceptual diagram) ![Building structure. [Sufficient head thickness] Head thickness A, Is the thickness of the concrete covering the rebar. Although concrete is gradually neutralized from the surface will proceed, When it reaches the rebar, Volume expands rust rebar, It will cause cracks in concrete. By taking a head thick enough, Delaying the progression of the neutralization, You can enhance the durability. (Conceptual diagram)](/images/fukuoka/kasuga/b26cfbf12.jpg) [Sufficient head thickness] Head thickness A, Is the thickness of the concrete covering the rebar. Although concrete is gradually neutralized from the surface will proceed, When it reaches the rebar, Volume expands rust rebar, It will cause cracks in concrete. By taking a head thick enough, Delaying the progression of the neutralization, You can enhance the durability. (Conceptual diagram) ![Building structure. [Double poised to durability] Pillar part, Use the factory welding closed rebar that was the rebar in a closed shape (except for some). Given the tenacity to the pillars of the building, Provides excellent earthquake resistance. Also, The reinforcement of the main floor and walls, Adopt a double reinforcement to place the rebar in the concrete to double. And effective in restraint of concrete. (Conceptual diagram)](/images/fukuoka/kasuga/b26cfbf13.jpg) [Double poised to durability] Pillar part, Use the factory welding closed rebar that was the rebar in a closed shape (except for some). Given the tenacity to the pillars of the building, Provides excellent earthquake resistance. Also, The reinforcement of the main floor and walls, Adopt a double reinforcement to place the rebar in the concrete to double. And effective in restraint of concrete. (Conceptual diagram) ![Building structure. [Thermal insulation ・ Consideration of the waterproof] Outside air of heat and cold is hard to double-wall structure transmitted to the interior. Also, For the top floor dwelling unit, It is waterproof treatment on top of the insulation material. (Conceptual diagram)](/images/fukuoka/kasuga/b26cfbf14.jpg) [Thermal insulation ・ Consideration of the waterproof] Outside air of heat and cold is hard to double-wall structure transmitted to the interior. Also, For the top floor dwelling unit, It is waterproof treatment on top of the insulation material. (Conceptual diagram) ![Building structure. [durability, Hot-water pipe material adopted with excellent safety] Polybutene pipe is excellent tubing to wear resistance, Difficult to break the strong impact, Also it has excellent resistance to stress cracking resistance against water hammer and thermal expansion and contraction. In addition 1 compared the thermal conductivity of stainless steel pipe / 80 and very low, It has excellent anti-dew of the pipe surface in the warmth and the supply of water in the hot water supply. (Conceptual diagram)](/images/fukuoka/kasuga/b26cfbf15.jpg) [durability, Hot-water pipe material adopted with excellent safety] Polybutene pipe is excellent tubing to wear resistance, Difficult to break the strong impact, Also it has excellent resistance to stress cracking resistance against water hammer and thermal expansion and contraction. In addition 1 compared the thermal conductivity of stainless steel pipe / 80 and very low, It has excellent anti-dew of the pipe surface in the warmth and the supply of water in the hot water supply. (Conceptual diagram) ![Building structure. [Structure of Tosakaikabe] The walls in contact with the next door of the dwelling unit has adopted a Tosakai wall of 180mm thickness of the reinforced concrete, And it has prevented the entry of living sound. ※ Piping ・ In relation to the wiring, In the ceiling ・ It may have some opening in the floor of the wall portion occur. (Conceptual diagram)](/images/fukuoka/kasuga/b26cfbf16.jpg) [Structure of Tosakaikabe] The walls in contact with the next door of the dwelling unit has adopted a Tosakai wall of 180mm thickness of the reinforced concrete, And it has prevented the entry of living sound. ※ Piping ・ In relation to the wiring, In the ceiling ・ It may have some opening in the floor of the wall portion occur. (Conceptual diagram) ![Building structure. [Double floor structure] Floor concrete slab thickness is about 275mm ~ 300mm also has a double structure which adopted the "Void Slab construction method", We have to reduce the collision sound and living sound anxious between the upper and lower floors. ※ For flat floors., Except for the water around. ※ It depends on the shape of the part of the room. (Conceptual diagram)](/images/fukuoka/kasuga/b26cfbf17.jpg) [Double floor structure] Floor concrete slab thickness is about 275mm ~ 300mm also has a double structure which adopted the "Void Slab construction method", We have to reduce the collision sound and living sound anxious between the upper and lower floors. ※ For flat floors., Except for the water around. ※ It depends on the shape of the part of the room. (Conceptual diagram) ![Building structure. [24 hours low air flow ventilation system] One of the high airtightness of the comfortable home conditions. But, It will accumulate the dirty air and moisture and not well ventilated. So is the turn of the 24-hour low air flow ventilation system. Since the incoming incessantly fresh air in the switch one, The room is full of fresh air at any time. (Conceptual diagram)](/images/fukuoka/kasuga/b26cfbf18.jpg) [24 hours low air flow ventilation system] One of the high airtightness of the comfortable home conditions. But, It will accumulate the dirty air and moisture and not well ventilated. So is the turn of the 24-hour low air flow ventilation system. Since the incoming incessantly fresh air in the switch one, The room is full of fresh air at any time. (Conceptual diagram) Other![Other. [Delivery Box] Place a home delivery box on the first floor mail room. Because even when you away can receive storage of luggage, It is safe even in two-income or on the road tend to geek. (Same specifications)](/images/fukuoka/kasuga/b26cfbf19.jpg) [Delivery Box] Place a home delivery box on the first floor mail room. Because even when you away can receive storage of luggage, It is safe even in two-income or on the road tend to geek. (Same specifications) ![Other. [Pet symbiosis Mansion] First floor, such as providing a pet dedicated foot washing area, And precious family heal the heart, We made the both live environment. (Same specifications)](/images/fukuoka/kasuga/b26cfbf20.jpg) [Pet symbiosis Mansion] First floor, such as providing a pet dedicated foot washing area, And precious family heal the heart, We made the both live environment. (Same specifications) Surrounding environment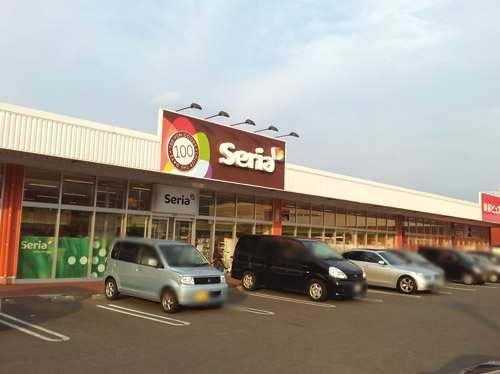 100 yen shop ceria Mr Max Kasuga store (about 180m / A 3-minute walk) 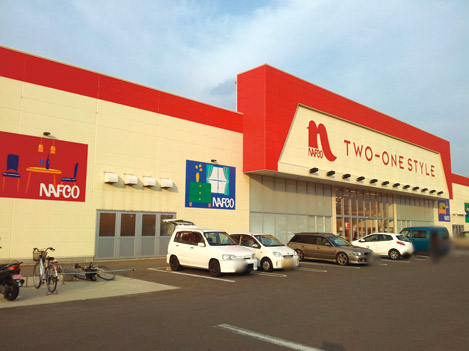 Nafuko Kasuga Forest City store (about 270m / 4-minute walk) 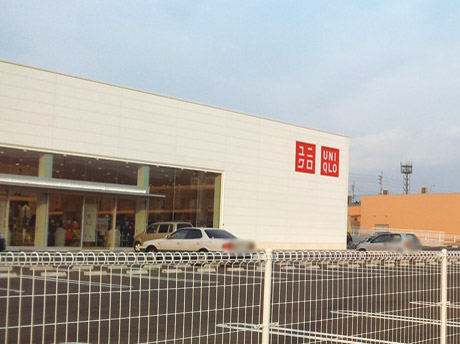 UNIQLO Forest City store (about 70m / 1-minute walk) 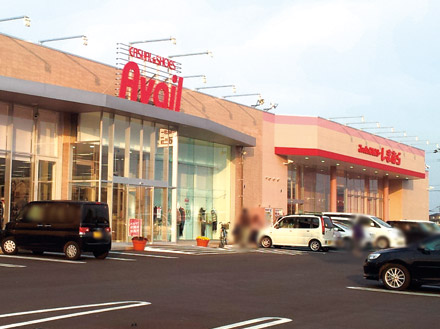 Avail / Shimamura Forest City store (about 180m / A 3-minute walk) 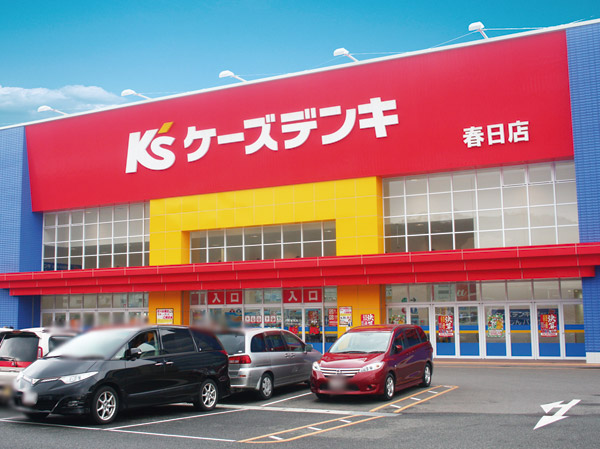 K's Denki Kasuga store (about 470m / 6-minute walk) 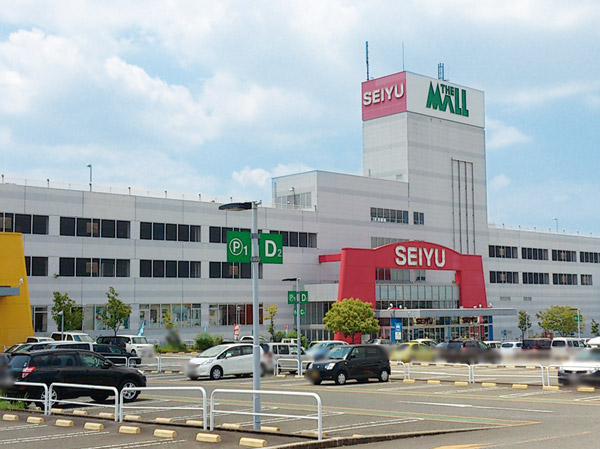 The ・ Mall Kasuga (about 2140m / Bicycle about 10 minutes) 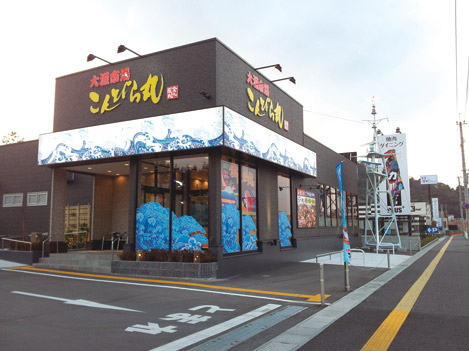 Seafood Konpira round (about 270m / 4-minute walk) 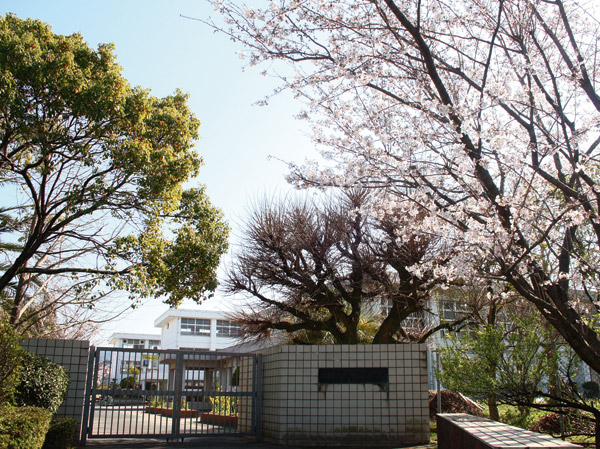 Tenjinyama elementary school (about 1870m / 24 minutes walk) 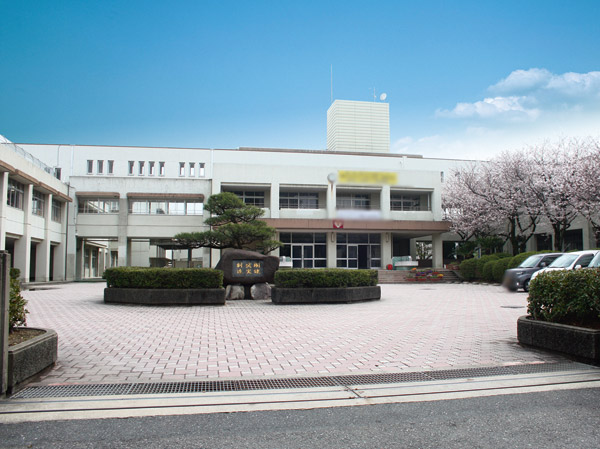 Kasuga south junior high school (about 980m / Walk 13 minutes) 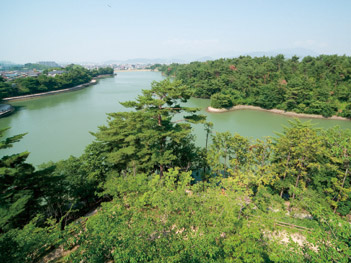 White water Oike park (about 960m / A 12-minute walk) 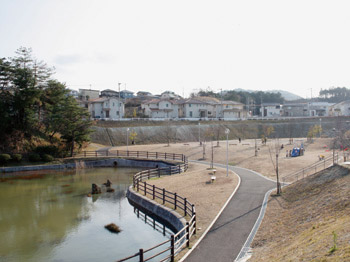 Daimaru pond park (about 10m / 1-minute walk) 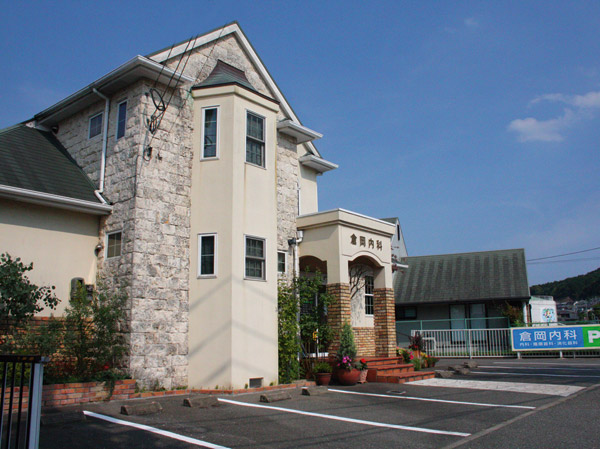 Kuraoka Internal Medicine Clinic (about 1150m / A 15-minute walk) 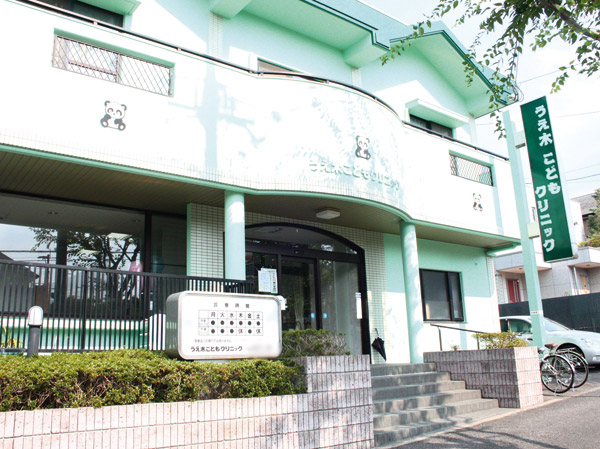 Planted tree Children Clinic (about 1060m / A 14-minute walk) 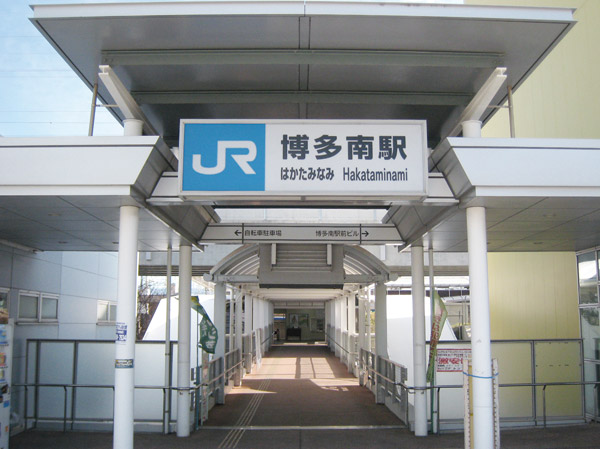 JR "Hakataminami" station (about 3030m / Bicycle about 13 minutes) 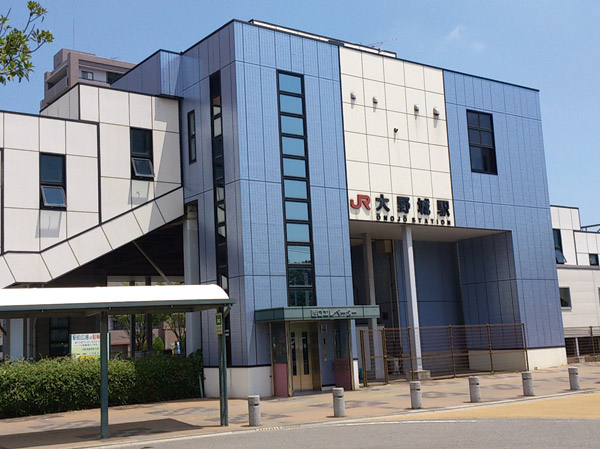 JR "Onojo" station (about 3640m / Bicycle about 16 minutes) Floor: 4LDK, occupied area: 93.38 sq m, Price: 31.7 million yen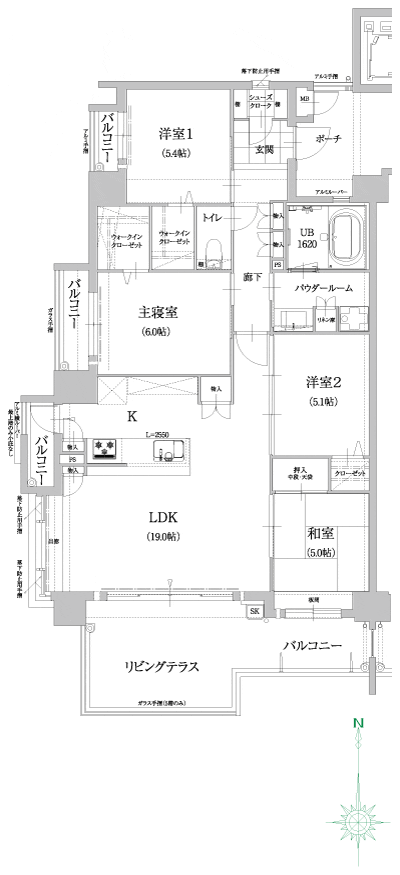 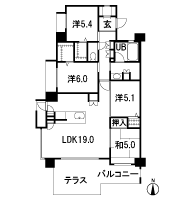 Floor: 2LDK + S, the occupied area: 76.43 sq m, Price: 26.1 million yen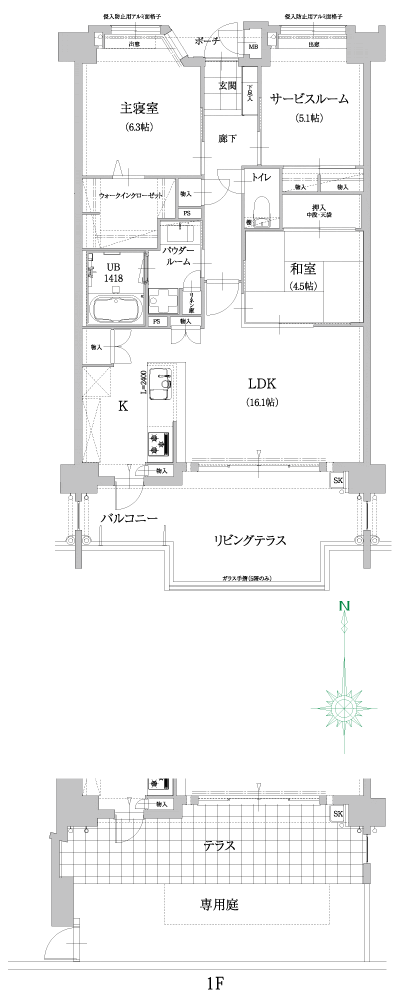 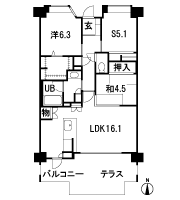 Floor: 3LDK, occupied area: 72.36 sq m, Price: 24.6 million yen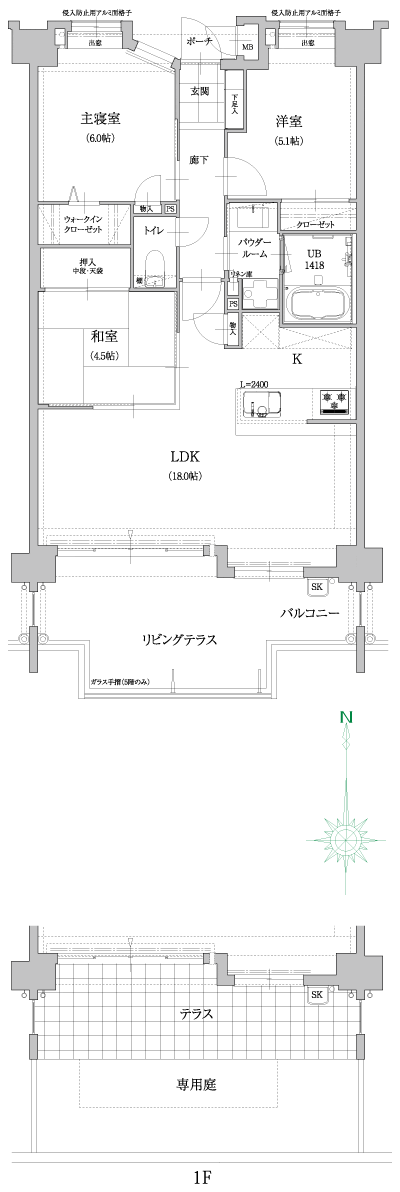 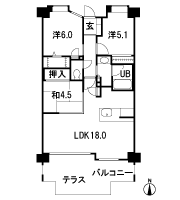 Floor: 3LDK, occupied area: 84.79 sq m, Price: 27.7 million yen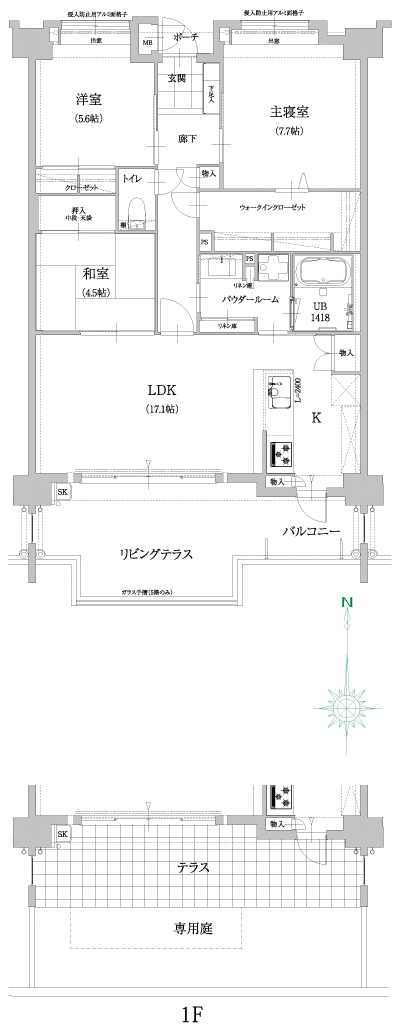 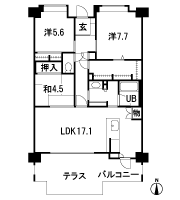 Floor: 3LDK, occupied area: 72.54 sq m, Price: 23.3 million yen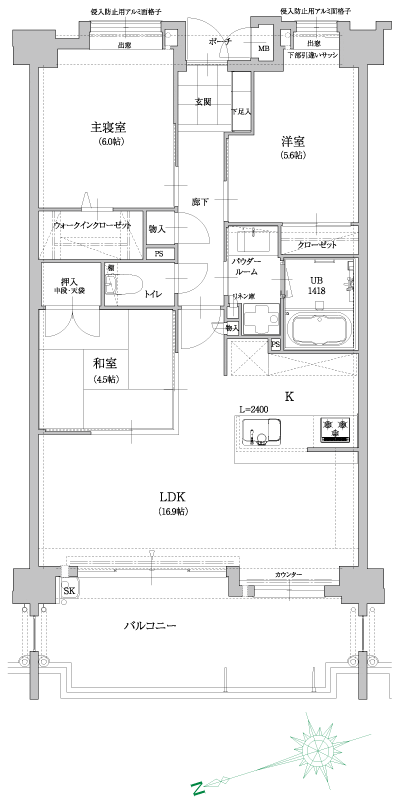 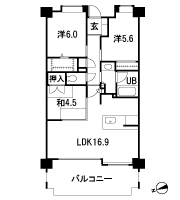 Floor: 4LDK, occupied area: 72.54 sq m, Price: 26.7 million yen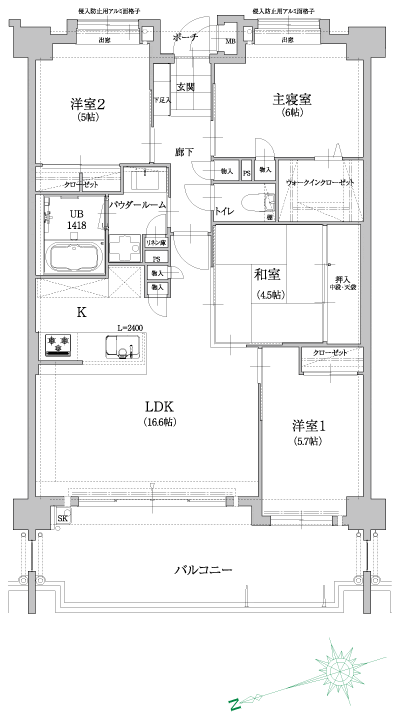 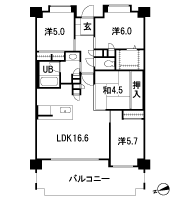 Location | |||||||||||||||||||||||||||||||||||||||||||||||||||||||||||||||||||||||||||||||||||||||||||||||||||||||||