Investing in Japanese real estate
2014July
21.9 million yen ~ 30,400,000 yen, 3LDK ・ 4LDK, 66.04 sq m ~ 91.34 sq m
New Apartments » Kyushu » Fukuoka Prefecture » Kasuga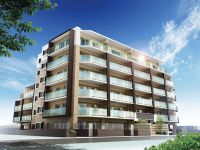 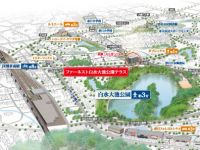
Buildings and facilities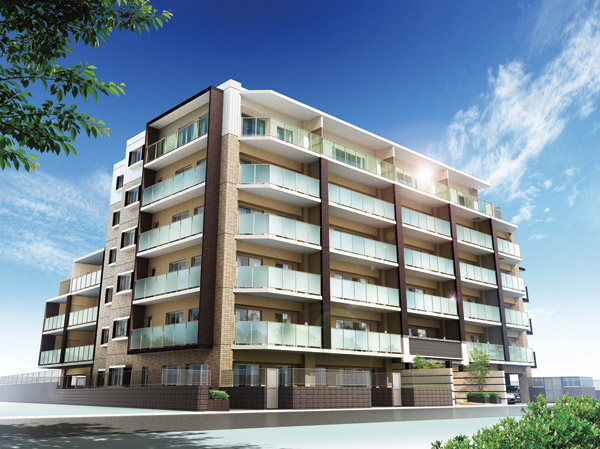 Chic look for harmony in a quiet living environment wrapped in water and green. 31 House of 16 House corner dwelling unit full of a sense of open, Private garden on the first floor ・ Private parking with dwelling unit, Dwelling unit with a roof balcony are available on the upper floor. Glass handrail is adopted through the light on the balcony, Guests can indulge in a further brightness. (Rendering) Surrounding environment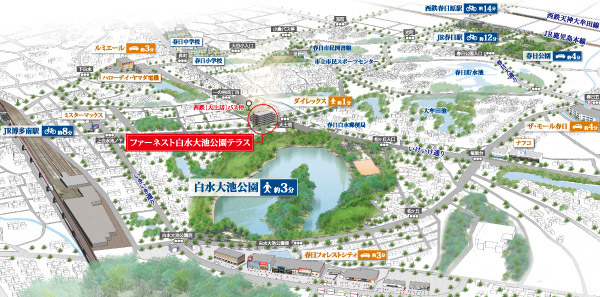 Around the magnificent park, It will begin healing life scene. (Which was added to the building appearance Rendering to local peripheral illustrations, Scale and height, etc. of the building is slightly different and practice) Buildings and facilities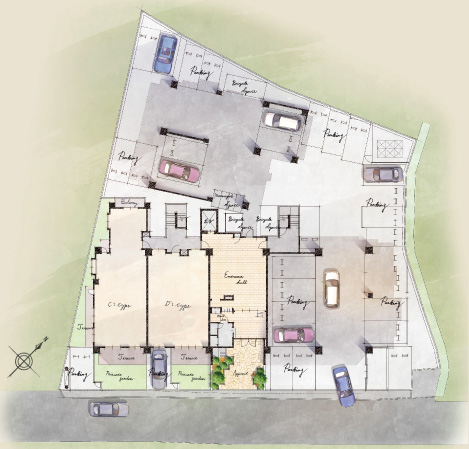 Stress-free flat 置駐 car park 100%. The is likely to stress-free flat 置駐 car field and out of the car, Was all mansion worth available on site. It is very useful even when friendly and a lot of luggage children. Also, You can also park high roof vehicles. (Site layout) Room and equipment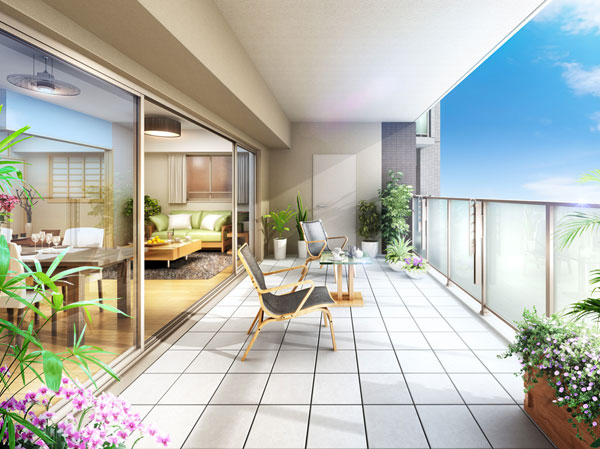 To enjoying the lush relaxed environment in the "fur nest white water Oike Park Terrace", Directing the exhilarating life wrapped in light and wind. Stick to day and independence, Also spacious and secure open-air space, such as a balcony and a private garden. Spread pleasure of living is also outdoors, Gardening in the parent and child, It grants a nice life scenes, such as a holiday of a branch and open a cafe. (B type balcony Rendering) Surrounding environment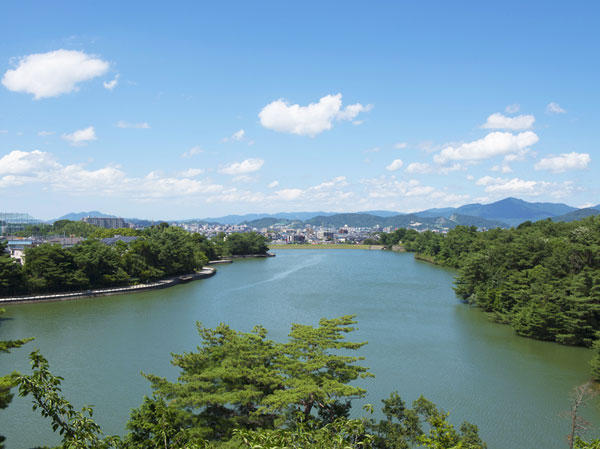 Around the big pond, Seasonal greenery and flowers, Also aligned a number of playground equipment "white water Oike park" (about 240m) is proud of about 8 times the size of Yahoo! Auctions dome. Also memories of living, Even family ties, It will be further deepened in the center of this park.  From the bus stop a 1-minute walk, Direct connection to the four stations. Access to the city center is smooth. (Access view) Living![Living. [living ・ dining] The warmth of the breadth and woody feeling of comfort, Living to collect the family of the heart ・ dining. Play lying down and Golon children in high-quality flooring, It will be adults of conversation also peaceful in space, such as Sunny. Also around the dining table, Also each spend in their own way, It will be a happy scene in which the family of the heart become one. (Interior photos of the web is those obtained by photographing the apartment gallery, Facility ・ Specifications, etc. You can check. The room is not the same as those of this sale)](/images/fukuoka/kasuga/fe5704e03.jpg) [living ・ dining] The warmth of the breadth and woody feeling of comfort, Living to collect the family of the heart ・ dining. Play lying down and Golon children in high-quality flooring, It will be adults of conversation also peaceful in space, such as Sunny. Also around the dining table, Also each spend in their own way, It will be a happy scene in which the family of the heart become one. (Interior photos of the web is those obtained by photographing the apartment gallery, Facility ・ Specifications, etc. You can check. The room is not the same as those of this sale) ![Living. [Casement sash] Casement sash, Produce a sense of unity with the balcony. living ・ The dining, Adopt a casement sash that opens wide to the left and right. Increased in conjunction with the balcony, You can capture plenty of pleasant wind. The depth of the balcony, Up to about 3m (photo 2m). Put the table and chairs, As a special seat of holiday, Can you use your lunch and tea time in fun-free multi-purpose, such as. ※ Balcony of depth 3m is, A ・ B type only. ※ Sash will depend on the type.](/images/fukuoka/kasuga/fe5704e09.jpg) [Casement sash] Casement sash, Produce a sense of unity with the balcony. living ・ The dining, Adopt a casement sash that opens wide to the left and right. Increased in conjunction with the balcony, You can capture plenty of pleasant wind. The depth of the balcony, Up to about 3m (photo 2m). Put the table and chairs, As a special seat of holiday, Can you use your lunch and tea time in fun-free multi-purpose, such as. ※ Balcony of depth 3m is, A ・ B type only. ※ Sash will depend on the type. Kitchen![Kitchen. [kitchen] In order to cherish the sense of unity with the living, Kitchen in pursuit of design excellence will be part of the interior. Of course, functionality was the line-up of advanced equipment, Standing figure was also to create an elegant space look beautiful to. Cooking and cleaning up, Konase care is smoothly, Mrs of reliable partner. Such as it is and clean a variety of cookware fit, Storage that can be taken out to the smart is also popular.](/images/fukuoka/kasuga/fe5704e02.jpg) [kitchen] In order to cherish the sense of unity with the living, Kitchen in pursuit of design excellence will be part of the interior. Of course, functionality was the line-up of advanced equipment, Standing figure was also to create an elegant space look beautiful to. Cooking and cleaning up, Konase care is smoothly, Mrs of reliable partner. Such as it is and clean a variety of cookware fit, Storage that can be taken out to the smart is also popular. ![Kitchen. [Dishwasher (with reservation timer)] Simply press the button to select the course, Dishwasher that can dishwashing. It eliminates the need of cumbersome cleanup, It brings the room in time. It is sanitary because washed with hot water.](/images/fukuoka/kasuga/fe5704e04.jpg) [Dishwasher (with reservation timer)] Simply press the button to select the course, Dishwasher that can dishwashing. It eliminates the need of cumbersome cleanup, It brings the room in time. It is sanitary because washed with hot water. ![Kitchen. [Kitchen back door] You can enter and leave directly on the balcony, It has established a convenient back door. With so screen door, ventilation ・ You can do the ventilation. ※ It depends on the type.](/images/fukuoka/kasuga/fe5704e12.jpg) [Kitchen back door] You can enter and leave directly on the balcony, It has established a convenient back door. With so screen door, ventilation ・ You can do the ventilation. ※ It depends on the type. ![Kitchen. [Wide sink] Wok is the whole washable large sink. Also, Sheet stuck to the sink back is, Us by suppressing such dishes hits sound and shower faucet of water splashing sound. (Detergent pocket ・ Cutting board stand ・ With draining plate)](/images/fukuoka/kasuga/fe5704e11.jpg) [Wide sink] Wok is the whole washable large sink. Also, Sheet stuck to the sink back is, Us by suppressing such dishes hits sound and shower faucet of water splashing sound. (Detergent pocket ・ Cutting board stand ・ With draining plate) ![Kitchen. [Raku package and storage shelf] Visibility Ya but it was housed in, Adopt a "pleasure package and storage," in consideration of the take-out ease. By the door is inclined at an angle, Along with the opening than conventional storage is spread, You can take out reach out easier in a natural posture. Also in the three-dimensional storage of three parts, It is plenty of storage capacity.](/images/fukuoka/kasuga/fe5704e10.jpg) [Raku package and storage shelf] Visibility Ya but it was housed in, Adopt a "pleasure package and storage," in consideration of the take-out ease. By the door is inclined at an angle, Along with the opening than conventional storage is spread, You can take out reach out easier in a natural posture. Also in the three-dimensional storage of three parts, It is plenty of storage capacity. Bathing-wash room![Bathing-wash room. [bathroom] In a hotel-like look, Wash room that invites fresh awakening. A number of ideas to keep the functional storage space and cleanliness, It is the beauty of the secret. Pull out the morning of the fashionable heart, It is gracefully spend space the slow time of night.](/images/fukuoka/kasuga/fe5704e06.jpg) [bathroom] In a hotel-like look, Wash room that invites fresh awakening. A number of ideas to keep the functional storage space and cleanliness, It is the beauty of the secret. Pull out the morning of the fashionable heart, It is gracefully spend space the slow time of night. ![Bathing-wash room. [Three-sided mirror housing] The back side of the vanity mirror, All three sides is plenty of storage space. Also, Use comfortable even when damp, It is with a convenient anti-fog heaters. Also we have established lower lighting shines brightly at hand.](/images/fukuoka/kasuga/fe5704e07.jpg) [Three-sided mirror housing] The back side of the vanity mirror, All three sides is plenty of storage space. Also, Use comfortable even when damp, It is with a convenient anti-fog heaters. Also we have established lower lighting shines brightly at hand. ![Bathing-wash room. [Bathroom ventilation drying heater] Ventilation function of discharging steam and moisture in the bathroom, A cold day such as the ability to heat in a short period of time in the bathroom, You can select the function to suit the season and applications. Also, But it has laundry pipe, By drying function, This is useful since the dry out the laundry, even a rainy day or night.](/images/fukuoka/kasuga/fe5704e13.jpg) [Bathroom ventilation drying heater] Ventilation function of discharging steam and moisture in the bathroom, A cold day such as the ability to heat in a short period of time in the bathroom, You can select the function to suit the season and applications. Also, But it has laundry pipe, By drying function, This is useful since the dry out the laundry, even a rainy day or night. ![Bathing-wash room. [Round line tub] Simple design with smooth curves give a soft impression. Tub top was taken maximum widely, It is a shape that can be relaxed bathing. It can be drained with the push of a button "push the one-way drain plug" and "tub lid hook", etc., It will produce a comfortable bath time.](/images/fukuoka/kasuga/fe5704e14.jpg) [Round line tub] Simple design with smooth curves give a soft impression. Tub top was taken maximum widely, It is a shape that can be relaxed bathing. It can be drained with the push of a button "push the one-way drain plug" and "tub lid hook", etc., It will produce a comfortable bath time. ![Bathing-wash room. [Eco-full shower with hand switch] Impeller with a built-in shower head to increase the water pressure, It is a water-saving shower that enables a pleasant shower at large even with a small amount of water. Hand in the water discharge to easy ・ It is with a switch that can stop water. (Same specifications)](/images/fukuoka/kasuga/fe5704e15.jpg) [Eco-full shower with hand switch] Impeller with a built-in shower head to increase the water pressure, It is a water-saving shower that enables a pleasant shower at large even with a small amount of water. Hand in the water discharge to easy ・ It is with a switch that can stop water. (Same specifications) ![Bathing-wash room. [Thermo faucet] Since the thermostat faucet is an easy temperature control, And prevent wasteful discard water, Water-saving ・ There are energy-saving effect.](/images/fukuoka/kasuga/fe5704e16.jpg) [Thermo faucet] Since the thermostat faucet is an easy temperature control, And prevent wasteful discard water, Water-saving ・ There are energy-saving effect. Toilet![Toilet. [Clean lift up] Since the toilet seat part is lifted easily lightly, You can clean the gap between the dirt easily accumulate the toilet to clean. Is sanitary because wiped off comfortably as far as it will go. (Same specifications)](/images/fukuoka/kasuga/fe5704e18.jpg) [Clean lift up] Since the toilet seat part is lifted easily lightly, You can clean the gap between the dirt easily accumulate the toilet to clean. Is sanitary because wiped off comfortably as far as it will go. (Same specifications) ![Toilet. [Fully automatic toilet bowl cleaning] Automatically clean the toilet bowl and stand up from the toilet seat. (Same specifications)](/images/fukuoka/kasuga/fe5704e19.jpg) [Fully automatic toilet bowl cleaning] Automatically clean the toilet bowl and stand up from the toilet seat. (Same specifications) ![Toilet. [Cleaning function toilet ・ Women-only "Ladies nozzle"] There is a function of separate women-only the "bottom nozzle," "Ladies nozzle". Nozzle tip will be able to clean and remove. (Same specifications)](/images/fukuoka/kasuga/fe5704e20.jpg) [Cleaning function toilet ・ Women-only "Ladies nozzle"] There is a function of separate women-only the "bottom nozzle," "Ladies nozzle". Nozzle tip will be able to clean and remove. (Same specifications) Interior![Interior. [Master bedroom] Is calm texture, The main bedroom to deepen the peace. The main bedroom, Adult relaxing space to heal an active day. Natural in pursuit of calm appearance of texture, Interior is also easier to coordinate, It produces a relaxation time. Increase the storage capacity, Is refreshing space, Adorned with further enrich the private time.](/images/fukuoka/kasuga/fe5704e08.jpg) [Master bedroom] Is calm texture, The main bedroom to deepen the peace. The main bedroom, Adult relaxing space to heal an active day. Natural in pursuit of calm appearance of texture, Interior is also easier to coordinate, It produces a relaxation time. Increase the storage capacity, Is refreshing space, Adorned with further enrich the private time. ![Interior. [Japanese-style room] Japanese-style tradition and sophistication was pleasant fusion. When you open the sliding door living and Japanese-style room to be integrally, Clean and sophisticated image. While the mind is a space of hot to Calm, Also shine modern interior considering the unity of life. Is a versatile Japanese-style room can also be used as a guest room or bedroom.](/images/fukuoka/kasuga/fe5704e01.jpg) [Japanese-style room] Japanese-style tradition and sophistication was pleasant fusion. When you open the sliding door living and Japanese-style room to be integrally, Clean and sophisticated image. While the mind is a space of hot to Calm, Also shine modern interior considering the unity of life. Is a versatile Japanese-style room can also be used as a guest room or bedroom. ![Interior. [Slop sink] Gardening water and rear, It comes standard with a convenient slop sink in all residence to washing of the outdoors.](/images/fukuoka/kasuga/fe5704e05.jpg) [Slop sink] Gardening water and rear, It comes standard with a convenient slop sink in all residence to washing of the outdoors. Other![Other. [24 hours low air flow ventilation system] Incorporating the fresh outside air from natural ventilation openings of the living room, Discharge the dirty air from the bathroom ventilation drying heater. To create a flow of quiet air in the entire 24 hours dwelling unit, We create a healthy and comfortable living environment. Also, The bathroom ventilation drying heater comes with useful features to suit the season and applications. (Conceptual diagram)](/images/fukuoka/kasuga/fe5704e17.jpg) [24 hours low air flow ventilation system] Incorporating the fresh outside air from natural ventilation openings of the living room, Discharge the dirty air from the bathroom ventilation drying heater. To create a flow of quiet air in the entire 24 hours dwelling unit, We create a healthy and comfortable living environment. Also, The bathroom ventilation drying heater comes with useful features to suit the season and applications. (Conceptual diagram) Shared facilities![Shared facilities. [appearance] In 16 House corner dwelling units in the 31 House, The first floor of a private garden ・ You can choose from a variety of all 12 plans, such as roof balcony dwelling unit of a private car park with a dwelling unit and the upper floors. (Rendering)](/images/fukuoka/kasuga/fe5704f19.jpg) [appearance] In 16 House corner dwelling units in the 31 House, The first floor of a private garden ・ You can choose from a variety of all 12 plans, such as roof balcony dwelling unit of a private car park with a dwelling unit and the upper floors. (Rendering) ![Shared facilities. [Two buildings configuration capable of privacy cherish] By taking advantage of the grounds of the leeway, Adopted two buildings configurations that change. A shared hallway of that for L-shaped, Has also been divided into two dwelling units the number of line up in a row. High independence, Entrance of privacy, such as entry and exit of people and is making that can be important. (Rendering)](/images/fukuoka/kasuga/fe5704f03.jpg) [Two buildings configuration capable of privacy cherish] By taking advantage of the grounds of the leeway, Adopted two buildings configurations that change. A shared hallway of that for L-shaped, Has also been divided into two dwelling units the number of line up in a row. High independence, Entrance of privacy, such as entry and exit of people and is making that can be important. (Rendering) ![Shared facilities. [balcony] Dwelling unit is also prepared to have a balcony of depth 3m. Glass handrail is adopted through the light, Guests can indulge in a further brightness and airy. (B type Rendering)](/images/fukuoka/kasuga/fe5704f20.jpg) [balcony] Dwelling unit is also prepared to have a balcony of depth 3m. Glass handrail is adopted through the light, Guests can indulge in a further brightness and airy. (B type Rendering) ![Shared facilities. [Entrance approach] Entrance approach the green of peace and style drifts. Morning is postponed to the refreshing green, Approach at night are greeted with a warm light space. Remembering depth so as to be connected to the sense of security of the people live, I was directing the scene that the mind is relieved. Also fine materials with a deep, You story the style as a mansion. (Rendering)](/images/fukuoka/kasuga/fe5704f04.jpg) [Entrance approach] Entrance approach the green of peace and style drifts. Morning is postponed to the refreshing green, Approach at night are greeted with a warm light space. Remembering depth so as to be connected to the sense of security of the people live, I was directing the scene that the mind is relieved. Also fine materials with a deep, You story the style as a mansion. (Rendering) ![Shared facilities. [Entrance hall] Fine entrance hall, which was designed by the mind of Yingbin. Upon entering one step in the apartment, Offer a space of hospitality sight and mind is unleashed. To clear the entrance hall, We coordinated the peace and luxury floating detail of wood tone. (Rendering)](/images/fukuoka/kasuga/fe5704f02.jpg) [Entrance hall] Fine entrance hall, which was designed by the mind of Yingbin. Upon entering one step in the apartment, Offer a space of hospitality sight and mind is unleashed. To clear the entrance hall, We coordinated the peace and luxury floating detail of wood tone. (Rendering) ![Shared facilities. [Floor conceptual diagram] Daylighting ・ Rich corner dwelling unit with excellent ventilation. The two buildings construction, It was realized the corner dwelling units of 16 House in all 31 House. It captures the light and wind from three directions, Excellent corner dwelling unit to further independence, It is more and more plan.](/images/fukuoka/kasuga/fe5704f10.jpg) [Floor conceptual diagram] Daylighting ・ Rich corner dwelling unit with excellent ventilation. The two buildings construction, It was realized the corner dwelling units of 16 House in all 31 House. It captures the light and wind from three directions, Excellent corner dwelling unit to further independence, It is more and more plan. Common utility![Common utility. [Pet foot washing place] It has a pet foot washing place in the common areas of the apartment. It is useful, for example, walk the way home. (Same specifications)](/images/fukuoka/kasuga/fe5704f01.jpg) [Pet foot washing place] It has a pet foot washing place in the common areas of the apartment. It is useful, for example, walk the way home. (Same specifications) ![Common utility. [Delivery Box] It established a delivery box that can receive luggage even when absent from the entrance. Arrival time will be announced and displayed on the intercom in the dwelling unit. This is useful because the available 24 hours. (Same specifications)](/images/fukuoka/kasuga/fe5704f16.jpg) [Delivery Box] It established a delivery box that can receive luggage even when absent from the entrance. Arrival time will be announced and displayed on the intercom in the dwelling unit. This is useful because the available 24 hours. (Same specifications) Security![Security. [Security system corresponding to the event of a situation] In the event of a fire automatically reported to the security company than detectors that have been installed in each house. Also, If an error has occurred in the elevator pressing the emergency button and go a report to the elevator company, Us with respond quickly. At the 24-hour system, Peace of mind ・ It provides a secure. (Conceptual diagram)](/images/fukuoka/kasuga/fe5704f07.jpg) [Security system corresponding to the event of a situation] In the event of a fire automatically reported to the security company than detectors that have been installed in each house. Also, If an error has occurred in the elevator pressing the emergency button and go a report to the elevator company, Us with respond quickly. At the 24-hour system, Peace of mind ・ It provides a secure. (Conceptual diagram) ![Security. [Auto-lock system with a TV monitor] Adopt a security intercom that can check the visitors in the audio and video. Ya suspicious person of intrusion, Protect the living from such troublesome solicitation, Also enhance emergency alarm functions, such as fire. Because there is a recording video recording function, You can also check the visitor at the time of absence after returning home. (Conceptual diagram)](/images/fukuoka/kasuga/fe5704f06.jpg) [Auto-lock system with a TV monitor] Adopt a security intercom that can check the visitors in the audio and video. Ya suspicious person of intrusion, Protect the living from such troublesome solicitation, Also enhance emergency alarm functions, such as fire. Because there is a recording video recording function, You can also check the visitor at the time of absence after returning home. (Conceptual diagram) ![Security. [Non-touch key to the shared entrance] It is possible to unlock the automatic door just close the key to auto-lock the control panel of the receiver, It is also useful, such as when you have a lot of luggage. ※ There is the case that manufacturers and shape may vary. (Same specifications)](/images/fukuoka/kasuga/fe5704f09.jpg) [Non-touch key to the shared entrance] It is possible to unlock the automatic door just close the key to auto-lock the control panel of the receiver, It is also useful, such as when you have a lot of luggage. ※ There is the case that manufacturers and shape may vary. (Same specifications) Building structure![Building structure. [Ground improvement Pile] In "Far nest white water Oike Park Terrace" is, Hit the ground improvement pile to a depth of about 5.6m from the ground surface, We support the building by the firm ground. (Conceptual diagram)](/images/fukuoka/kasuga/fe5704f17.jpg) [Ground improvement Pile] In "Far nest white water Oike Park Terrace" is, Hit the ground improvement pile to a depth of about 5.6m from the ground surface, We support the building by the firm ground. (Conceptual diagram) ![Building structure. [Obi muscle to prevent the buckling of the main reinforcement] Obisuji that is wrapped around the main reinforcement of pillars, Bent Ya of the main reinforcement at the time of earthquake, And effective in force from the lateral (shear force). (Conceptual diagram)](/images/fukuoka/kasuga/fe5704f15.jpg) [Obi muscle to prevent the buckling of the main reinforcement] Obisuji that is wrapped around the main reinforcement of pillars, Bent Ya of the main reinforcement at the time of earthquake, And effective in force from the lateral (shear force). (Conceptual diagram) ![Building structure. [Void Slab construction method] The slab thickness of about 200mm in the conventional method of construction, Adopted Void Slab In "Far nest white water Oike Park Terrace", The slab thickness 250 ~ By set to 350mm, To reduce the small beams coming overhang in the room, Was it possible to clean and space. (Conceptual diagram)](/images/fukuoka/kasuga/fe5704f11.jpg) [Void Slab construction method] The slab thickness of about 200mm in the conventional method of construction, Adopted Void Slab In "Far nest white water Oike Park Terrace", The slab thickness 250 ~ By set to 350mm, To reduce the small beams coming overhang in the room, Was it possible to clean and space. (Conceptual diagram) ![Building structure. [Water-cement ratio in consideration of the cracks deterrence] In the architectural concrete, The proportion of water often and construction is likely the other hand that is included, Durability is deteriorated, It will be the cause of the cracks. Although the public building construction standard specifications have been established water-cement ratio is 60% or less, In "Far nest white water Oike park terrace," the water-cement ratio as 55% or less, It has extended durability and quality.](/images/fukuoka/kasuga/fe5704f08.jpg) [Water-cement ratio in consideration of the cracks deterrence] In the architectural concrete, The proportion of water often and construction is likely the other hand that is included, Durability is deteriorated, It will be the cause of the cracks. Although the public building construction standard specifications have been established water-cement ratio is 60% or less, In "Far nest white water Oike park terrace," the water-cement ratio as 55% or less, It has extended durability and quality. ![Building structure. [Follow the movement at the time of the earthquake in the seismic slit] Upon the occurrence of an earthquake, To the apartment of the pillars can be prevented from shear failure, It has established a seismic slit off the edge of the pillar and wall. And exhibit high seismic performance that follows the movement of the earthquake. (Conceptual diagram)](/images/fukuoka/kasuga/fe5704f14.jpg) [Follow the movement at the time of the earthquake in the seismic slit] Upon the occurrence of an earthquake, To the apartment of the pillars can be prevented from shear failure, It has established a seismic slit off the edge of the pillar and wall. And exhibit high seismic performance that follows the movement of the earthquake. (Conceptual diagram) ![Building structure. [Rooftop outside insulation construction method] The roof of the slab concrete, In order to reduce the deterioration of the precursor due to solar radiation and outside air, It is covered with a heat-insulating effect material. (Conceptual diagram)](/images/fukuoka/kasuga/fe5704f13.jpg) [Rooftop outside insulation construction method] The roof of the slab concrete, In order to reduce the deterioration of the precursor due to solar radiation and outside air, It is covered with a heat-insulating effect material. (Conceptual diagram) Other![Other. [Energy Share Plan (collectively receiving system)] Utilizing difference in fee collective contract charge a separate subscription fee (the unit price), Adopt an apartment bulk powered energy share plan. This electric bill will be cheaper rate. Rather than the individual contract for each resident (low pressure contract), By changing to the apartment one house of the collective agreement (high pressure contract), That cheap individual electric bill, It is a completely new form of power. (Conceptual diagram)](/images/fukuoka/kasuga/fe5704f05.jpg) [Energy Share Plan (collectively receiving system)] Utilizing difference in fee collective contract charge a separate subscription fee (the unit price), Adopt an apartment bulk powered energy share plan. This electric bill will be cheaper rate. Rather than the individual contract for each resident (low pressure contract), By changing to the apartment one house of the collective agreement (high pressure contract), That cheap individual electric bill, It is a completely new form of power. (Conceptual diagram) ![Other. [Wide switch with entrance human sensor function] Go home and opened the front door, Light automatic lighting to perceive the people ・ Equipped with a human sensor switch that turns off. Also, The switch is easy to operate design with wide type. ※ The number of switches will depend on the type and options content. (Same specifications)](/images/fukuoka/kasuga/fe5704f12.jpg) [Wide switch with entrance human sensor function] Go home and opened the front door, Light automatic lighting to perceive the people ・ Equipped with a human sensor switch that turns off. Also, The switch is easy to operate design with wide type. ※ The number of switches will depend on the type and options content. (Same specifications) ![Other. [Thermal insulation effect multi-layer glass] Since it has adopted a multi-layer glass with a high thermal insulation effect will lead to savings in heating and cooling costs. Fewer surface temperature difference of the glass, You can also suppress the occurrence of condensation. (Conceptual diagram)](/images/fukuoka/kasuga/fe5704f18.jpg) [Thermal insulation effect multi-layer glass] Since it has adopted a multi-layer glass with a high thermal insulation effect will lead to savings in heating and cooling costs. Fewer surface temperature difference of the glass, You can also suppress the occurrence of condensation. (Conceptual diagram) Surrounding environment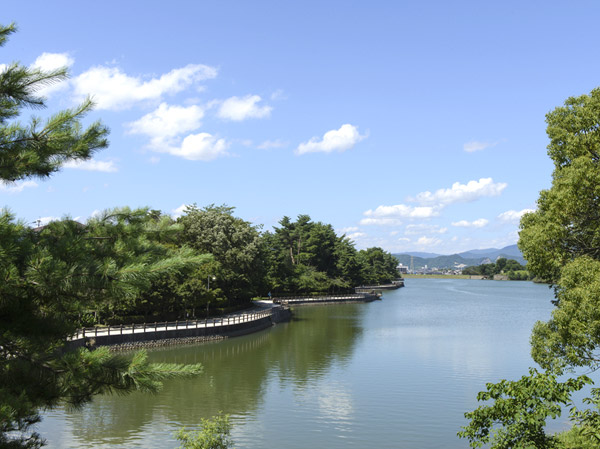 White water Oike Park (a 3-minute walk / About 240m) 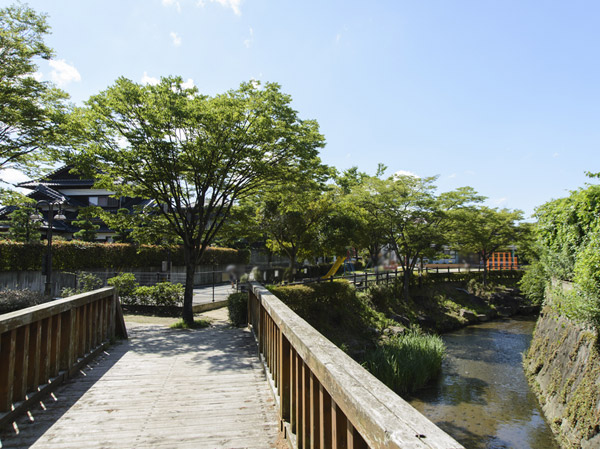 MoMasaru water park (3-minute walk / About 210m) 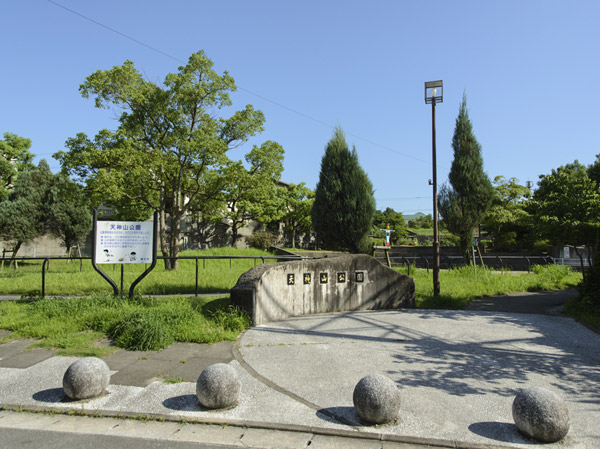 Tenjinyama park (4-minute walk / About 270m) 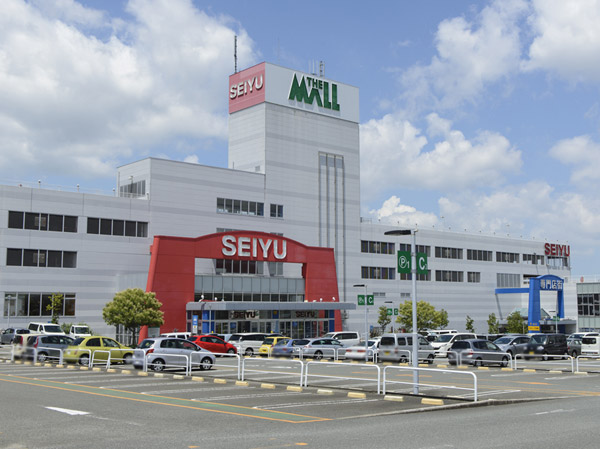 The ・ Mall Kasuga (car about 4 minutes / About 2050m) 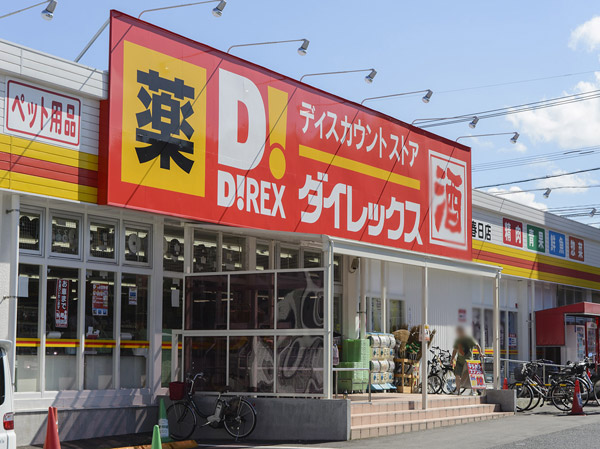 Dairekkusu Kasuga store (1-minute walk / About 60m) 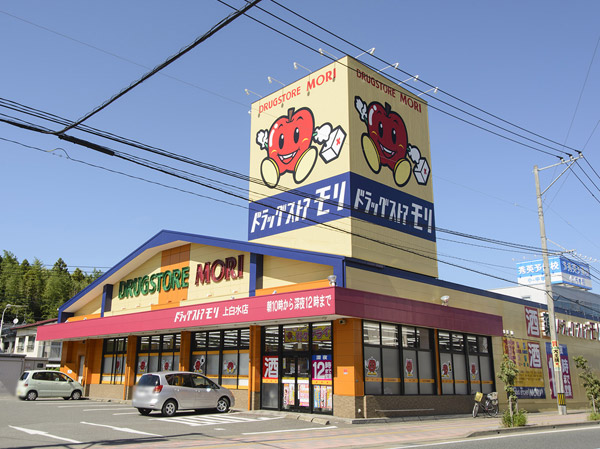 Drugstore Mori Kamishirozu store (2-minute walk / About 90m) 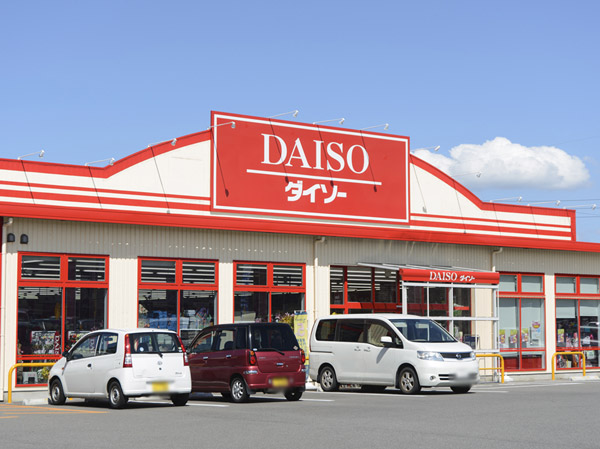 The ・ Daiso Kasuga iodide Kyoten (3-minute walk / About 210m) 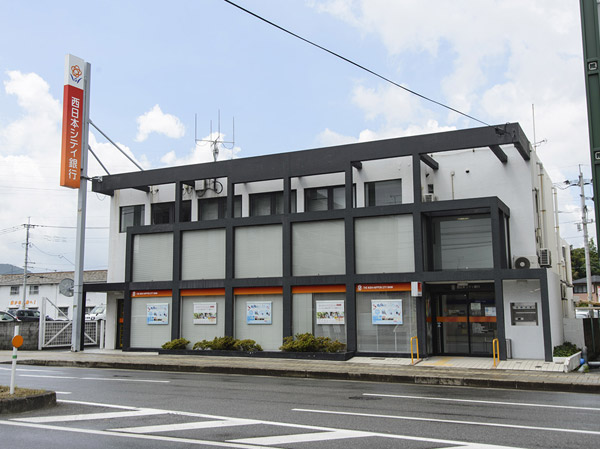 Nishi-Nippon City Bank Kasuga South Branch (2-minute walk / About 90m) 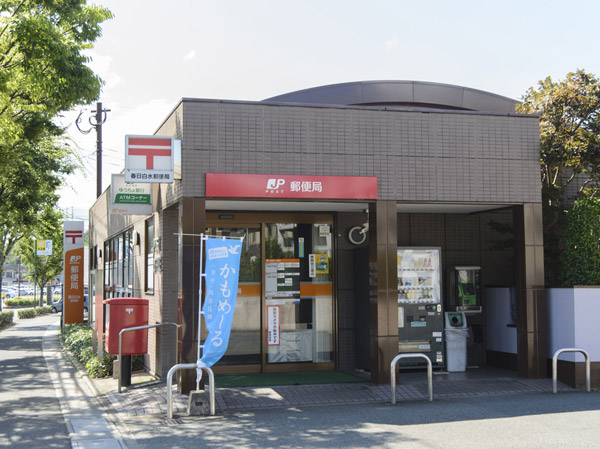 Kasuga whitewater post office (3-minute walk / About 240m) 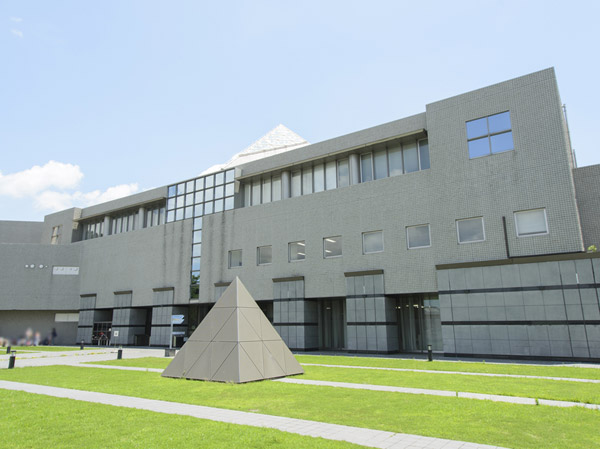 Kasuga Fureai Cultural Center ・ Kasuga Public Library ・ Citizens Sports Center (a 15-minute walk / About 1140m) 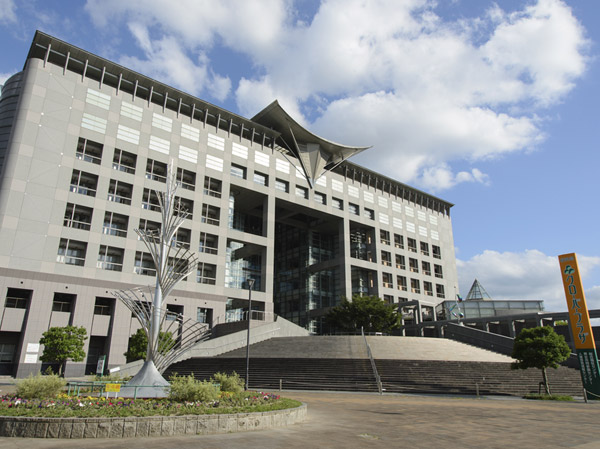 Clover Plaza (car about 4 minutes / About 2650m) 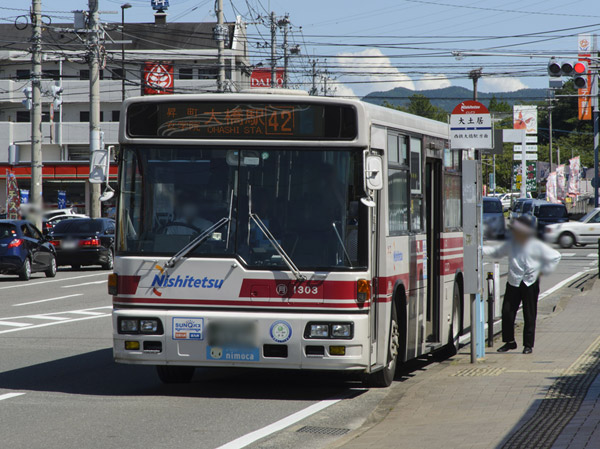 Nishitetsu "large Doi" bus stop (a 1-minute walk / About 30m) 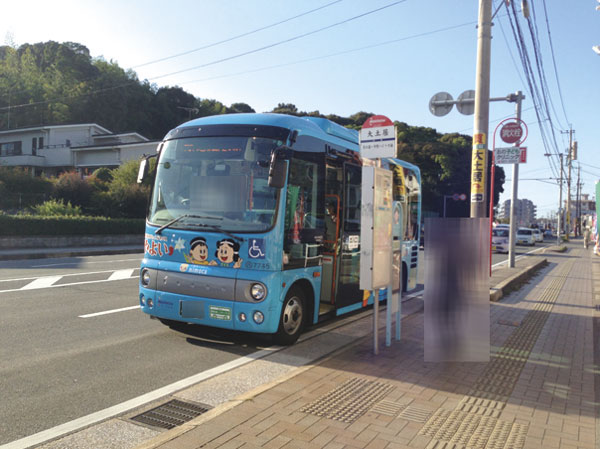 Community bus Yayoi "Noborimachi 7-chome" bus stop (a 1-minute walk / About 30m) 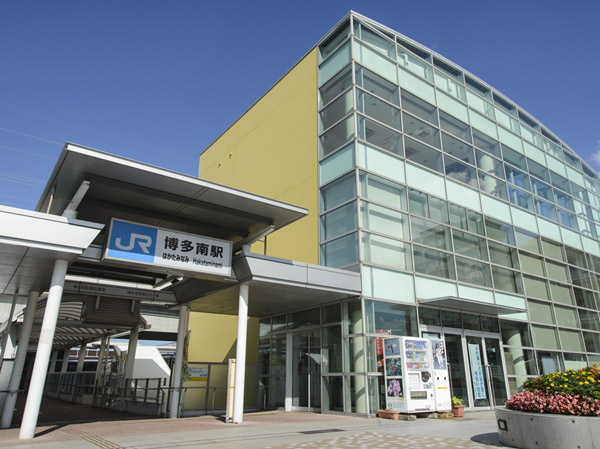 JR Hakata-Minami Line "Hakataminami" station (bicycle about 8 minutes / About 1770m) 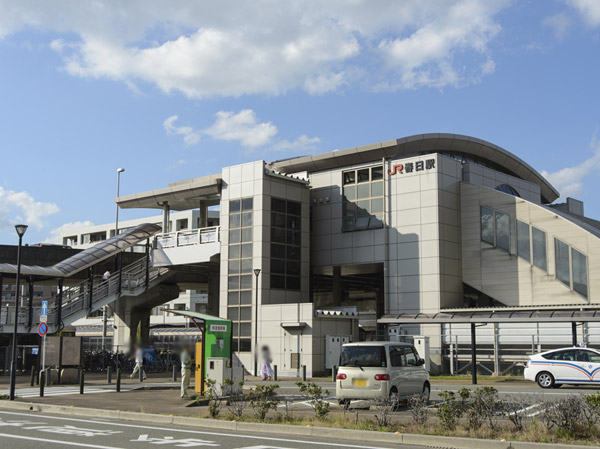 JR Kagoshima Main Line "Kasuga" station (bicycle about 12 minutes / About 2680m) 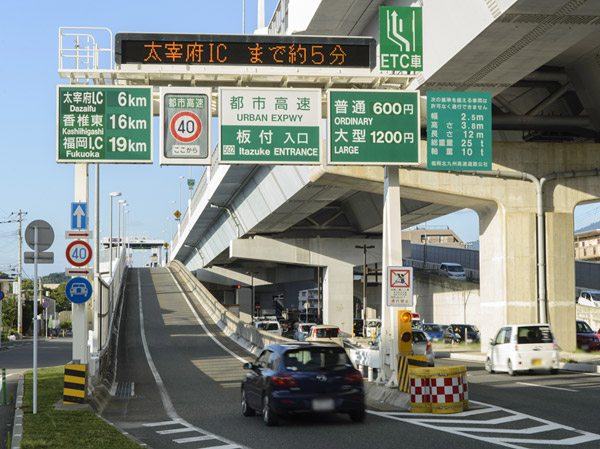 Fukuoka urban expressway "Backed" lamp (car about 9 minutes / About 5960m) Floor: 4LDK, occupied area: 91.34 sq m, Price: 29.9 million yen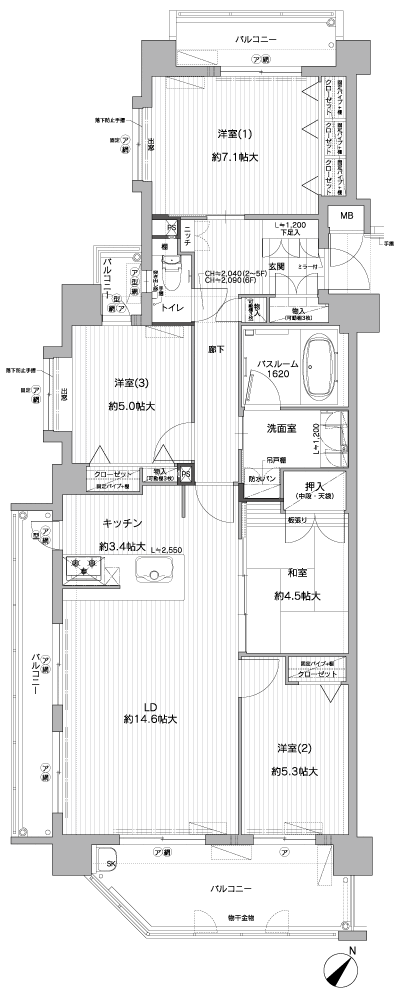 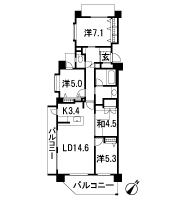 Floor: 4LDK, occupied area: 80.76 sq m, Price: 25.7 million yen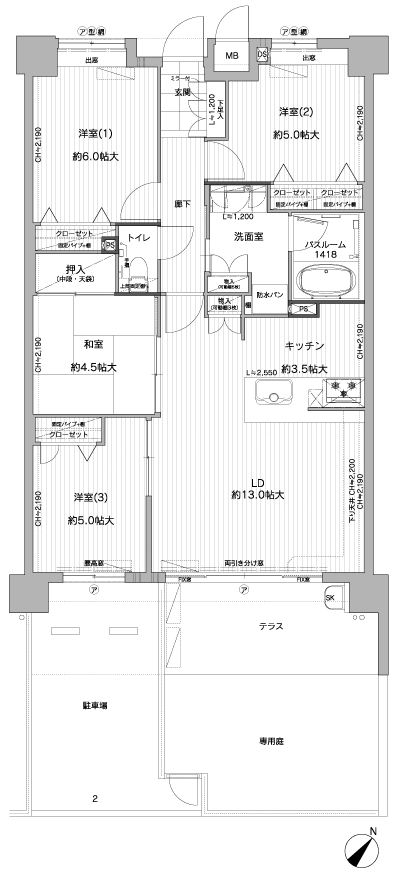 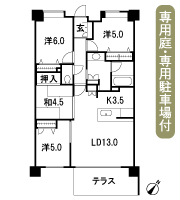 Floor: 3LDK, occupied area: 75.21 sq m, Price: 23.4 million yen ・ 23,900,000 yen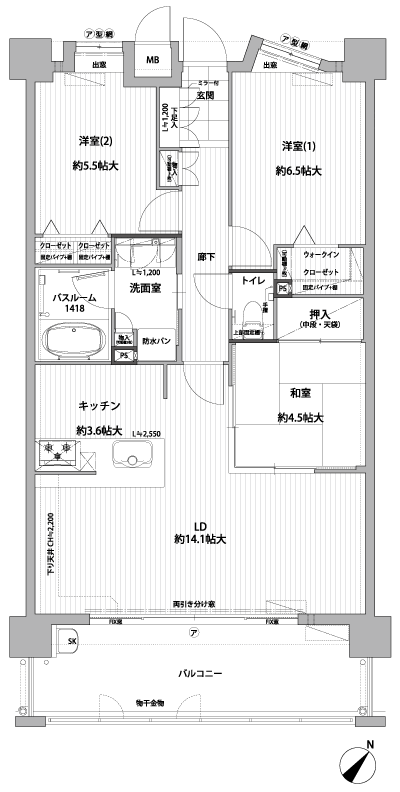 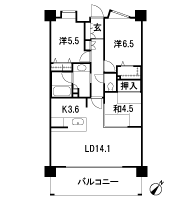 Floor: 3LDK, occupied area: 70.77 sq m, Price: 21.9 million yen ・ 22,400,000 yen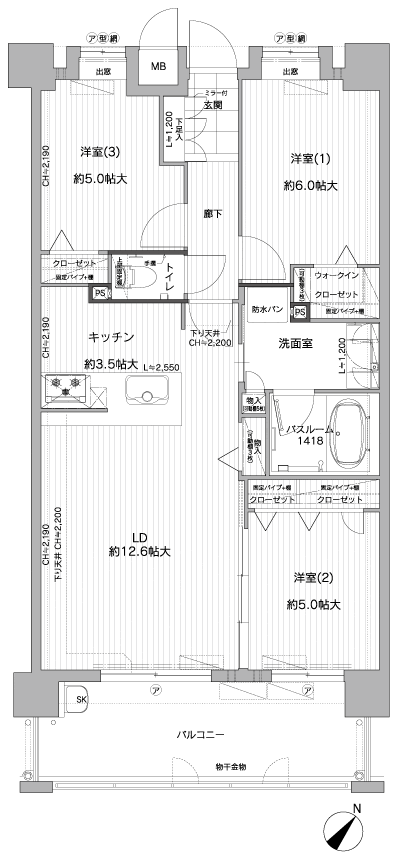 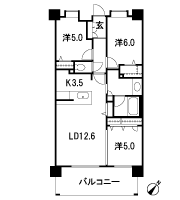 Floor: 4LDK, occupied area: 90.29 sq m, Price: 30.4 million yen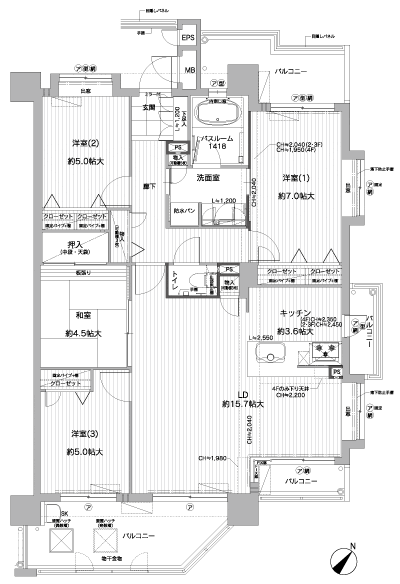 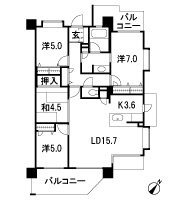 Floor: 3LDK, occupied area: 66.04 sq m, Price: 22.4 million yen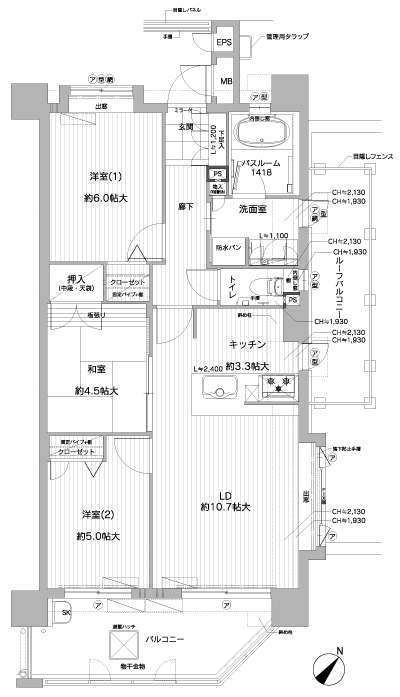 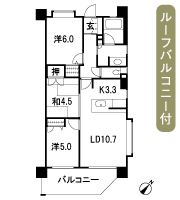 Location | |||||||||||||||||||||||||||||||||||||||||||||||||||||||||||||||||||||||||||||||||||||||||||||||||||