Investing in Japanese real estate
2014February
20,300,000 yen ~ 29 million yen, 2LDK ~ 4LDK(2LDK+G(garalo) ~ 4LDK), 68.94 sq m ~ 90.95 sq m
New Apartments » Kyushu » Fukuoka Prefecture » Kasuya-gun Kasuya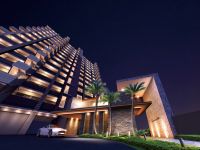 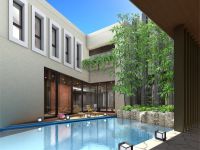
Buildings and facilities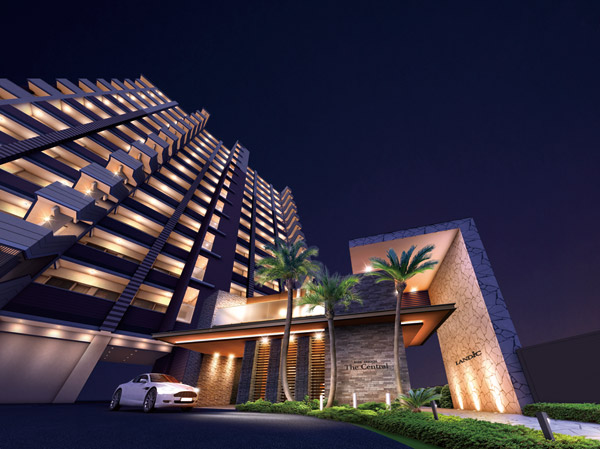 Approach there is a porte-cochere. To ensure all households worth more flat 置駐 car parking on site, Parking is $ 0.00 ~ . South side adjacent to Kasuya central sports park (Rendering) 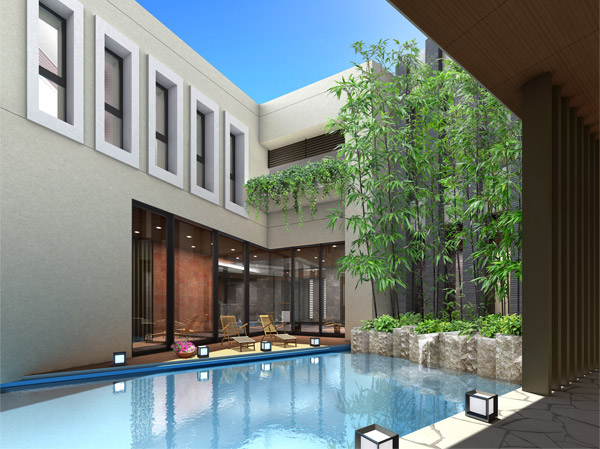 Familiar are two JR lines and the highway, Adjacent to the park (south side). Worthy of the position to be switched freely on and off, Born in the resort full of design. Water lounge there is a basin and wood deck is, Space, such as the Oasis. Shine lighting night in water, It turned into beautiful and fantastic atmosphere (water lounge Rendering) Room and equipment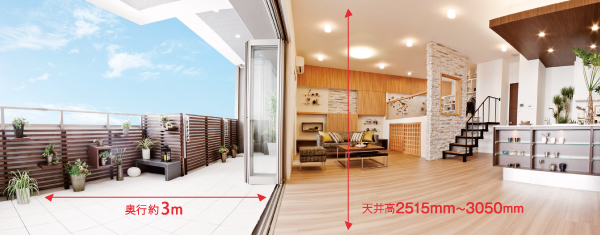 Adopt a "living terrace" of the depth of about 3m on the balcony of all households. Since the lead from the living room to a flat, It leads to smooth inside and outside, The open-air large space. (Ceiling height 2515mm in the photos is the ninth floor ~ Those of the 11th floor, It depends on the type. The sky has been synthesized, In fact a slightly different) ※ Indoor photo H type (premium floor 12 ~ 14 floor) model room in shooting. Design change some ・ Including the option (both paid ・ Application deadline Yes) Surrounding environment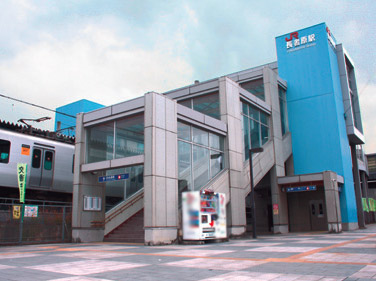 JR Kashii Line ・ JR sasaguri line "Chojabara" station (10 minutes walk / About 800m) 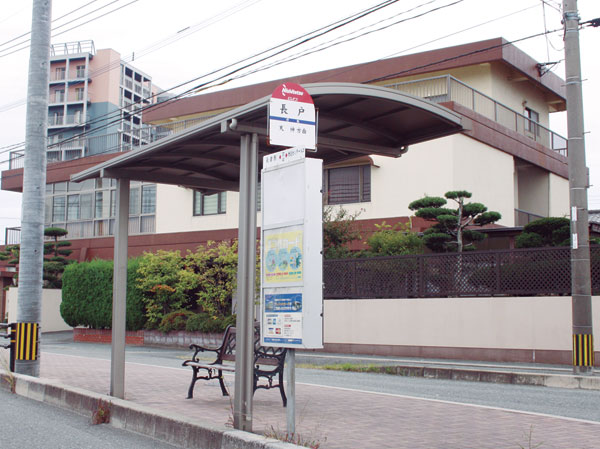 Nishitetsu "nagato" bus stop (2-minute walk / About 150m) 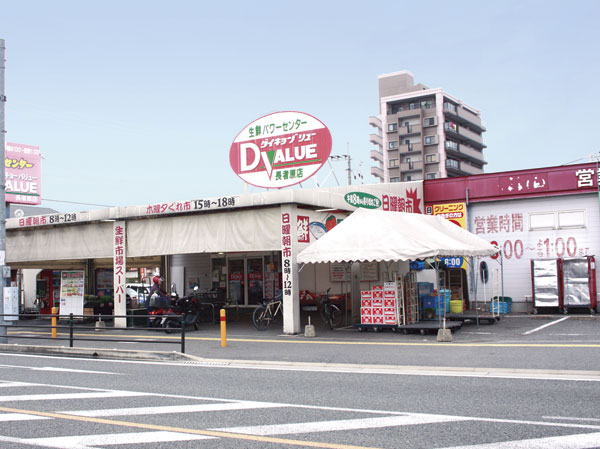 Daikyo Value Chojabara store (7 min walk / About 520m) Living![Living. [Garero] Same property of the ceiling height is about 2.6m standard, Premium floor (12 ~ 14 floor) is about 3m. The brightness of the open feeling and the south-facing are integrated space, Very comfortable. ※ All interior photos of the web is model Room H type](/images/fukuoka/kasuyagunkasuya/a36e8ce20.jpg) [Garero] Same property of the ceiling height is about 2.6m standard, Premium floor (12 ~ 14 floor) is about 3m. The brightness of the open feeling and the south-facing are integrated space, Very comfortable. ※ All interior photos of the web is model Room H type ![Living. [Garero] Loft + garage, The new space of the family Garero. Garero is, Consisting Under Garage (under the garage) and the Upper Loft (upper loft), Space is by taking advantage of vertical spread.](/images/fukuoka/kasuyagunkasuya/a36e8ce17.jpg) [Garero] Loft + garage, The new space of the family Garero. Garero is, Consisting Under Garage (under the garage) and the Upper Loft (upper loft), Space is by taking advantage of vertical spread. ![Living. [Garero] It can also be housed down directly under the garage from the upper loft. This is useful because the 2way can and out of the living room. You can also collectively housed such as outdoor goods and daily necessities of the hobby in the garage.](/images/fukuoka/kasuyagunkasuya/a36e8ce13.jpg) [Garero] It can also be housed down directly under the garage from the upper loft. This is useful because the 2way can and out of the living room. You can also collectively housed such as outdoor goods and daily necessities of the hobby in the garage. Kitchen![Kitchen. [safety ・ Peace of mind, Stove burner] In high-fired burner, It is the latest type with a temperature control function that can fry without fail. Furthermore anhydrous double-sided grill, etc., Full functionality for taste. A sensor to watch the lighting failure and abnormal heating, We promise safety and security of the. (Same specifications)](/images/fukuoka/kasuyagunkasuya/a36e8ce01.jpg) [safety ・ Peace of mind, Stove burner] In high-fired burner, It is the latest type with a temperature control function that can fry without fail. Furthermore anhydrous double-sided grill, etc., Full functionality for taste. A sensor to watch the lighting failure and abnormal heating, We promise safety and security of the. (Same specifications) ![Kitchen. [3WAY sink] The three dedicated plate was set in three stages ribs, 3WAY sink that can be a cook working in the sink. Things like space is three times, Cooking will be smooth. Also it can also be used as a blindfold of sink. (Same specifications) ※ Here is an option. (Paid / Purchase bonus "Premium Rewards Points" You can use it. For more information, please ask the sales clerk. )](/images/fukuoka/kasuyagunkasuya/a36e8ce05.jpg) [3WAY sink] The three dedicated plate was set in three stages ribs, 3WAY sink that can be a cook working in the sink. Things like space is three times, Cooking will be smooth. Also it can also be used as a blindfold of sink. (Same specifications) ※ Here is an option. (Paid / Purchase bonus "Premium Rewards Points" You can use it. For more information, please ask the sales clerk. ) ![Kitchen. [Slide table] I pulled out a quick when you want, Convenient slide table cooking and Serve can be performed smoothly. (Same specifications)](/images/fukuoka/kasuyagunkasuya/a36e8ce06.jpg) [Slide table] I pulled out a quick when you want, Convenient slide table cooking and Serve can be performed smoothly. (Same specifications) ![Kitchen. [Soft-close drawer storage] Abundant amount of storage is able to confirm the content as far as it will go, Adopt a drawer housing to open and close smoothly with a light force. Width wood storage that effectively utilize the dead space is also convenient. (Same specifications)](/images/fukuoka/kasuyagunkasuya/a36e8ce07.jpg) [Soft-close drawer storage] Abundant amount of storage is able to confirm the content as far as it will go, Adopt a drawer housing to open and close smoothly with a light force. Width wood storage that effectively utilize the dead space is also convenient. (Same specifications) ![Kitchen. [Water purification function with nozzle hose mixing faucet] Of tap water chlorine and dirt, Adopted sterilization ceramic built-in cartridge to remove the iron rust, It reduces the growth of bacteria. Extensible hose is handy to clean. (Same specifications)](/images/fukuoka/kasuyagunkasuya/a36e8ce08.jpg) [Water purification function with nozzle hose mixing faucet] Of tap water chlorine and dirt, Adopted sterilization ceramic built-in cartridge to remove the iron rust, It reduces the growth of bacteria. Extensible hose is handy to clean. (Same specifications) ![Kitchen. [Dishwasher] It is placed without the type classification such as tableware and pot, new ・ Smart car adoption of the dishwasher. Firmly hit in one by one is a strong water flow, Washes clean the dishes. Steam coming out of the exhaust port and about 45 ℃, Software is the exhaust gas temperature system friendly to the indoor environment to people. (Same specifications)](/images/fukuoka/kasuyagunkasuya/a36e8ce09.jpg) [Dishwasher] It is placed without the type classification such as tableware and pot, new ・ Smart car adoption of the dishwasher. Firmly hit in one by one is a strong water flow, Washes clean the dishes. Steam coming out of the exhaust port and about 45 ℃, Software is the exhaust gas temperature system friendly to the indoor environment to people. (Same specifications) Bathing-wash room![Bathing-wash room. [Bathroom] Bathroom there is a wide enough even entered in the parent and child is, You can slowly relax & refresh. Beautiful space that eliminates the ceiling and walls and walls and tub of irregularity, It stuck to the ease of safety and cleaning. (H type)](/images/fukuoka/kasuyagunkasuya/a36e8ce10.jpg) [Bathroom] Bathroom there is a wide enough even entered in the parent and child is, You can slowly relax & refresh. Beautiful space that eliminates the ceiling and walls and walls and tub of irregularity, It stuck to the ease of safety and cleaning. (H type) ![Bathing-wash room. [Thermostat type mixing faucet] (Same specifications)](/images/fukuoka/kasuyagunkasuya/a36e8ce11.jpg) [Thermostat type mixing faucet] (Same specifications) ![Bathing-wash room. [Ekofuru multi-function shower switch] (Same specifications)](/images/fukuoka/kasuyagunkasuya/a36e8ce12.jpg) [Ekofuru multi-function shower switch] (Same specifications) ![Bathing-wash room. [Organic glass-based new material basin counter] Wide frontage and gentle curve in the shallow, counter ・ wet space ・ It is convenient to spread design with three height of the ball bottom. (Same specifications)](/images/fukuoka/kasuyagunkasuya/a36e8ce14.jpg) [Organic glass-based new material basin counter] Wide frontage and gentle curve in the shallow, counter ・ wet space ・ It is convenient to spread design with three height of the ball bottom. (Same specifications) ![Bathing-wash room. [Mirror back with storage fall prevention stopper] Resin accommodated, With semi-transparent fall prevention stopper that has been integrated with the shelf plate. You can also wash to remove. (Same specifications)](/images/fukuoka/kasuyagunkasuya/a36e8ce15.jpg) [Mirror back with storage fall prevention stopper] Resin accommodated, With semi-transparent fall prevention stopper that has been integrated with the shelf plate. You can also wash to remove. (Same specifications) Toilet![Toilet. [Set up a super water-saving toilet ECO6] The new super-water-saving ECO6 toilet automatic control the amount of water. (Large-6L, Small 5L) (same specifications)](/images/fukuoka/kasuyagunkasuya/a36e8ce19.jpg) [Set up a super water-saving toilet ECO6] The new super-water-saving ECO6 toilet automatic control the amount of water. (Large-6L, Small 5L) (same specifications) Other![Other. [new ・ Family space "garalo: Garero"] Premium floor (12F ~ 14F) is, 3.03m ~ It has secured a high ceiling height of 3.06m. Flexible amenity space by utilizing this space "garalo: Garero" planning. Storage and children of hobby space, It will be able to take advantage of the flexible as a hobby space. (Garero Rendering Perth)](/images/fukuoka/kasuyagunkasuya/a36e8ce03.jpg) [new ・ Family space "garalo: Garero"] Premium floor (12F ~ 14F) is, 3.03m ~ It has secured a high ceiling height of 3.06m. Flexible amenity space by utilizing this space "garalo: Garero" planning. Storage and children of hobby space, It will be able to take advantage of the flexible as a hobby space. (Garero Rendering Perth) ![Other. [High ceiling height] Ceiling height 2.53m ~ It has become as high as 3.06m. In everyday life, You should see who can feel the room. (Conceptual diagram)](/images/fukuoka/kasuyagunkasuya/a36e8ce04.jpg) [High ceiling height] Ceiling height 2.53m ~ It has become as high as 3.06m. In everyday life, You should see who can feel the room. (Conceptual diagram) ![Other. [Slop sink and outdoor waterproof outlet] And slop sink to be active in gardening and sneakers wash, It has established a convenient outdoor waterproof outlet such as an electric tool. (Same specifications)](/images/fukuoka/kasuyagunkasuya/a36e8ce16.jpg) [Slop sink and outdoor waterproof outlet] And slop sink to be active in gardening and sneakers wash, It has established a convenient outdoor waterproof outlet such as an electric tool. (Same specifications) ![Other. [All tobira 置駐 car park] So that you can feel free to reach by car, Easy loading and unloading is, You have a car the size of a less restrictive flat 置駐 car park was placed over all houses worth. Moreover, outdoor parking is first unit is free. There is also a covered parking lot to avoid the wind and rain.](/images/fukuoka/kasuyagunkasuya/a36e8ce18.jpg) [All tobira 置駐 car park] So that you can feel free to reach by car, Easy loading and unloading is, You have a car the size of a less restrictive flat 置駐 car park was placed over all houses worth. Moreover, outdoor parking is first unit is free. There is also a covered parking lot to avoid the wind and rain. Security![Security. [Security system] Protect the safety and property of 24 hours a day, 365 days a year for families, It is thorough security system. (Conceptual diagram)](/images/fukuoka/kasuyagunkasuya/a36e8cf05.gif) [Security system] Protect the safety and property of 24 hours a day, 365 days a year for families, It is thorough security system. (Conceptual diagram) ![Security. [Installing a security camera] Installing a security camera on site. In addition to the discovery of a suspicious person you can see the situation at home of TV, You can check the availability of the visitors and electric vehicle charging system. You can expect W crime prevention effect of the "watch peace of mind" and "seen to have vigilance". (Same specifications)](/images/fukuoka/kasuyagunkasuya/a36e8cf06.jpg) [Installing a security camera] Installing a security camera on site. In addition to the discovery of a suspicious person you can see the situation at home of TV, You can check the availability of the visitors and electric vehicle charging system. You can expect W crime prevention effect of the "watch peace of mind" and "seen to have vigilance". (Same specifications) ![Security. [Hands-free intercom] You can see the visitor in the color image. fire ・ Emergency ・ As an alarm device in conjunction with security sensors, Also it serves to convey a message from the management people. (Same specifications)](/images/fukuoka/kasuyagunkasuya/a36e8cf07.jpg) [Hands-free intercom] You can see the visitor in the color image. fire ・ Emergency ・ As an alarm device in conjunction with security sensors, Also it serves to convey a message from the management people. (Same specifications) ![Security. [Security sensors] All units entrance to the standard magnet type of security sensors. It will detect an intruder from the outside. (Same specifications)](/images/fukuoka/kasuyagunkasuya/a36e8cf08.jpg) [Security sensors] All units entrance to the standard magnet type of security sensors. It will detect an intruder from the outside. (Same specifications) ![Security. [Cornerstone of defense, Non-touch key] The non-touch key with a built-in IC chip to the head portion, Held over the IC leader of the operation panel, It induces to automatically residence floor tenants and to unlock. If there is no key Jer base Ta is moving not, Powerfully shut out a suspicious person. (Same specifications)](/images/fukuoka/kasuyagunkasuya/a36e8cf09.jpg) [Cornerstone of defense, Non-touch key] The non-touch key with a built-in IC chip to the head portion, Held over the IC leader of the operation panel, It induces to automatically residence floor tenants and to unlock. If there is no key Jer base Ta is moving not, Powerfully shut out a suspicious person. (Same specifications) ![Security. [W Lock + dimple key] Highly effective to sneak thief damage by picking. And it prevents the incorrect lock in the double lock. (Conceptual diagram)](/images/fukuoka/kasuyagunkasuya/a36e8cf10.jpg) [W Lock + dimple key] Highly effective to sneak thief damage by picking. And it prevents the incorrect lock in the double lock. (Conceptual diagram) ![Security. [Switch type thumb turn / Sickle dead lock + eye plate-integrated specification] It has adopted a switch-type thumb which is excellent in crime prevention with respect to ease of use and incorrect lock. Also, Sickle dead lock is effective to brute force pry-open, such as a bar. In addition eye plate-integrated specification that dead bolt is not visible from the gap. (Same specifications)](/images/fukuoka/kasuyagunkasuya/a36e8cf20.jpg) [Switch type thumb turn / Sickle dead lock + eye plate-integrated specification] It has adopted a switch-type thumb which is excellent in crime prevention with respect to ease of use and incorrect lock. Also, Sickle dead lock is effective to brute force pry-open, such as a bar. In addition eye plate-integrated specification that dead bolt is not visible from the gap. (Same specifications) Features of the building![Features of the building. [appearance] (Rendering)](/images/fukuoka/kasuyagunkasuya/a36e8cf01.jpg) [appearance] (Rendering) ![Features of the building. [entrance] (Rendering)](/images/fukuoka/kasuyagunkasuya/a36e8cf04.jpg) [entrance] (Rendering) ![Features of the building. [Sky View Garden] Fireworks display to be held at the moth Azukahinoto Park, From leisurely home. Directing us to such a luxurious life of the scene, Rooftop Sky View Garden (Rendering) ※ Use restriction Yes. For more details, until the attendant. Held the contents of the fireworks display are subject to change.](/images/fukuoka/kasuyagunkasuya/a36e8cf16.jpg) [Sky View Garden] Fireworks display to be held at the moth Azukahinoto Park, From leisurely home. Directing us to such a luxurious life of the scene, Rooftop Sky View Garden (Rendering) ※ Use restriction Yes. For more details, until the attendant. Held the contents of the fireworks display are subject to change. Building structure![Building structure. [Safe foundation structure] The buildings have been supported by a pile foundation, which is supported by the stable weathered granite. The pile foundation, It has been adopted in high-rise buildings in the (goods) Nipponkenchikusenta evaluation method. By foundation pile is to 拡底 pile to enhance the strong steel pipe winding concrete pile and the bottom support force the upper part to the earthquake, We have to ensure the safety. It is a highly basic structure of the safety and reliability. (Conceptual diagram)](/images/fukuoka/kasuyagunkasuya/a36e8cf11.gif) [Safe foundation structure] The buildings have been supported by a pile foundation, which is supported by the stable weathered granite. The pile foundation, It has been adopted in high-rise buildings in the (goods) Nipponkenchikusenta evaluation method. By foundation pile is to 拡底 pile to enhance the strong steel pipe winding concrete pile and the bottom support force the upper part to the earthquake, We have to ensure the safety. It is a highly basic structure of the safety and reliability. (Conceptual diagram) ![Building structure. [Head thickness] Head thickness A, Is the thickness of the concrete covering the rebar. Although concrete is gradually neutralized from the surface will proceed, When it reaches the rebar, Volume expands rust rebar, It will cause cracks in the concrete. By taking a head thick enough, Delaying the progression of the neutralization, You can enhance the durability. (Conceptual diagram)](/images/fukuoka/kasuyagunkasuya/a36e8cf13.gif) [Head thickness] Head thickness A, Is the thickness of the concrete covering the rebar. Although concrete is gradually neutralized from the surface will proceed, When it reaches the rebar, Volume expands rust rebar, It will cause cracks in the concrete. By taking a head thick enough, Delaying the progression of the neutralization, You can enhance the durability. (Conceptual diagram) ![Building structure. [Double poised to durability] Pillar part, Use the factory welding closed rebar that was the rebar in a closed shape (except for some). Given the tenacity to the pillars of the building, Provides excellent earthquake resistance. Also, The reinforcement of the main floor and walls, Adopt a double reinforcement to place the rebar in the concrete to double. And effective in restraint of concrete. (Conceptual diagram)](/images/fukuoka/kasuyagunkasuya/a36e8cf14.gif) [Double poised to durability] Pillar part, Use the factory welding closed rebar that was the rebar in a closed shape (except for some). Given the tenacity to the pillars of the building, Provides excellent earthquake resistance. Also, The reinforcement of the main floor and walls, Adopt a double reinforcement to place the rebar in the concrete to double. And effective in restraint of concrete. (Conceptual diagram) ![Building structure. [Thermal insulation ・ Consideration of the waterproof] Outside air of heat and cold is hard to double-wall structure transmitted to the interior. Also, For the top floor dwelling unit, It is waterproof treatment on top of the insulation material. (Conceptual diagram)](/images/fukuoka/kasuyagunkasuya/a36e8cf15.gif) [Thermal insulation ・ Consideration of the waterproof] Outside air of heat and cold is hard to double-wall structure transmitted to the interior. Also, For the top floor dwelling unit, It is waterproof treatment on top of the insulation material. (Conceptual diagram) ![Building structure. [Structure of Tosakaikabe] 180mm of the wall in contact with the next door of the dwelling unit reinforced concrete ~ It has adopted a 250mm thickness of Tosakai wall, And it has prevented the entry of living sound. (Conceptual diagram)](/images/fukuoka/kasuyagunkasuya/a36e8cf17.gif) [Structure of Tosakaikabe] 180mm of the wall in contact with the next door of the dwelling unit reinforced concrete ~ It has adopted a 250mm thickness of Tosakai wall, And it has prevented the entry of living sound. (Conceptual diagram) Other![Other. [Pet symbiosis Mansion] First floor, such as providing a pet dedicated foot washing area, And precious family heal the heart, We made the both live environment. (Same specifications)](/images/fukuoka/kasuyagunkasuya/a36e8cf12.jpg) [Pet symbiosis Mansion] First floor, such as providing a pet dedicated foot washing area, And precious family heal the heart, We made the both live environment. (Same specifications) ![Other. [ECoSS Service] To reduce the electricity tariff in the high-voltage power collective contract, We have introduced a friendly household system.](/images/fukuoka/kasuyagunkasuya/a36e8cf18.gif) [ECoSS Service] To reduce the electricity tariff in the high-voltage power collective contract, We have introduced a friendly household system. ![Other. [Eco Jaws] The future. For children of smile. Associa has chosen the less natural gas load on the environment.](/images/fukuoka/kasuyagunkasuya/a36e8cf19.gif) [Eco Jaws] The future. For children of smile. Associa has chosen the less natural gas load on the environment. Surrounding environment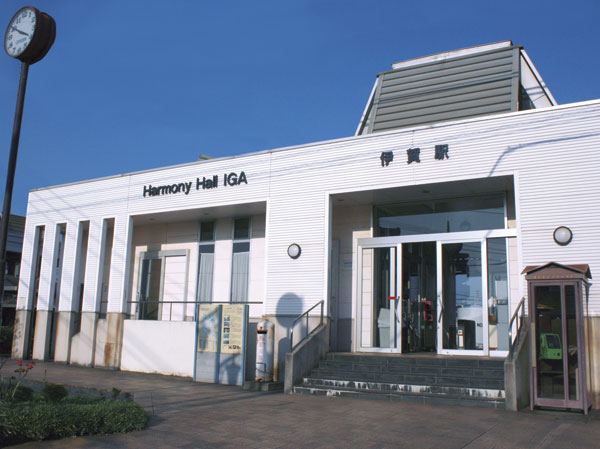 JR Kashii Line "Iga" station (an 8-minute walk / About 640m) 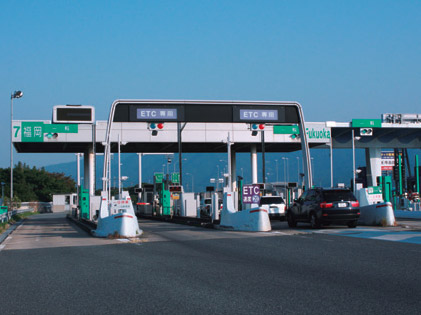 Kyushu Expressway "Fukuoka" Inter (car about 3 minutes / About 1700m) 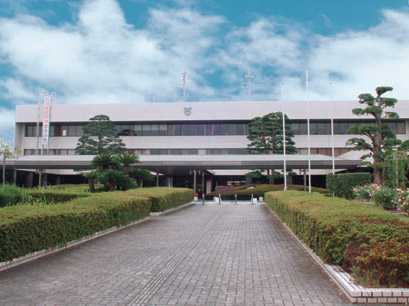 Kasuya office (walk 17 minutes / About 1320m) 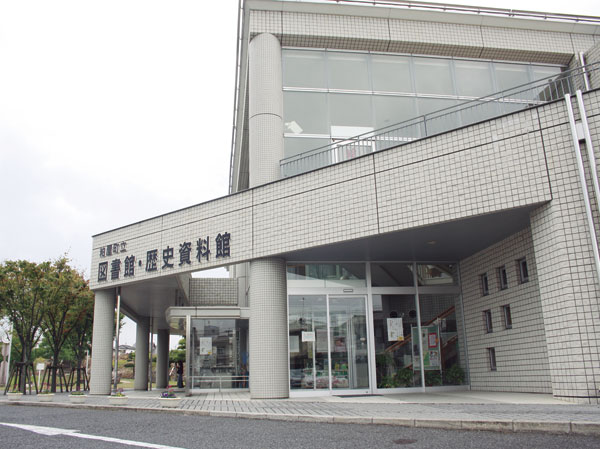 Kasuya Public Library (a 12-minute walk / About 930m) 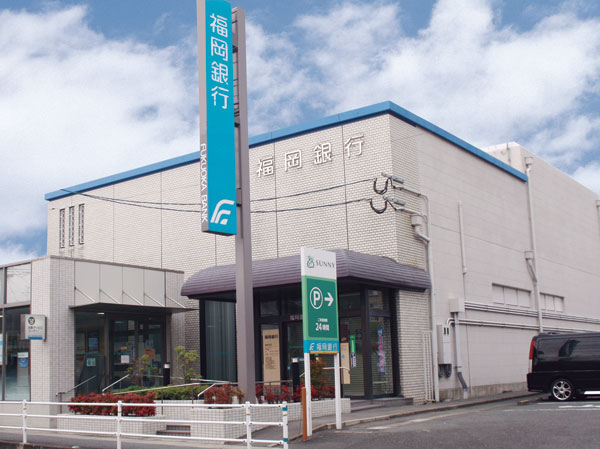 Fukuoka Kasuya branch (a 15-minute walk / About 1170m) 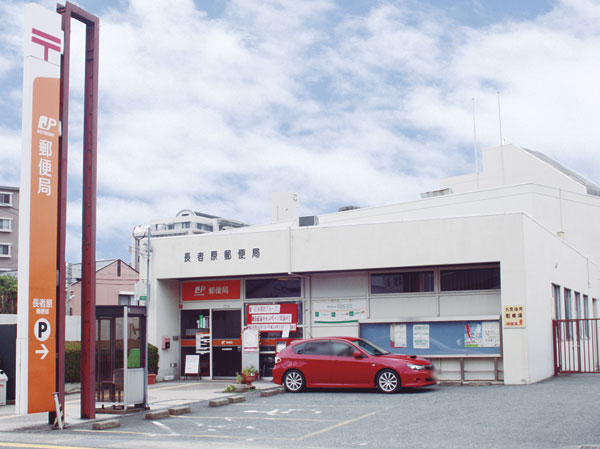 Chojabara post office (a 9-minute walk / About 700m) 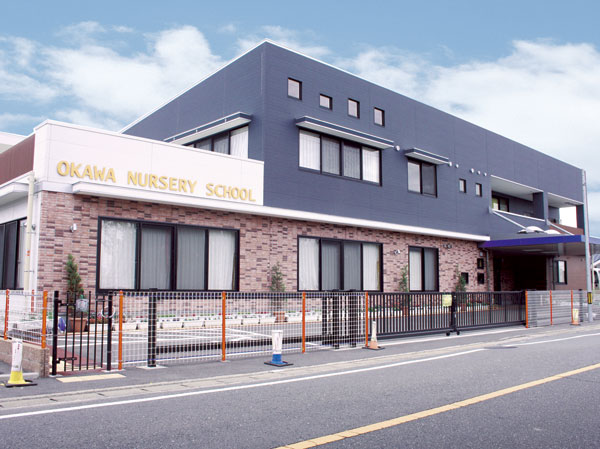 Okawa nursery (a 9-minute walk / About 670m) 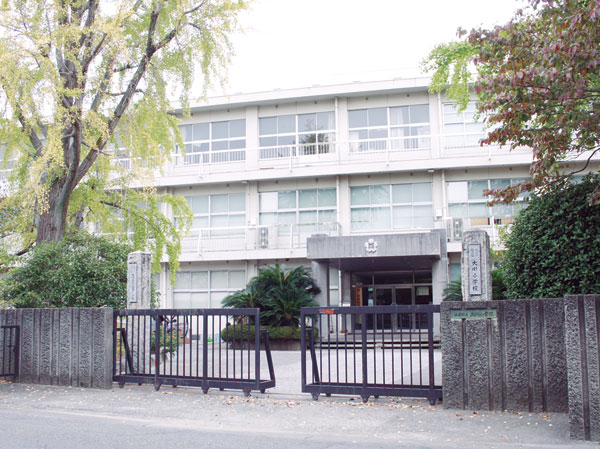 Kasuya stand Okawa Elementary School (7 min walk / About 550m) 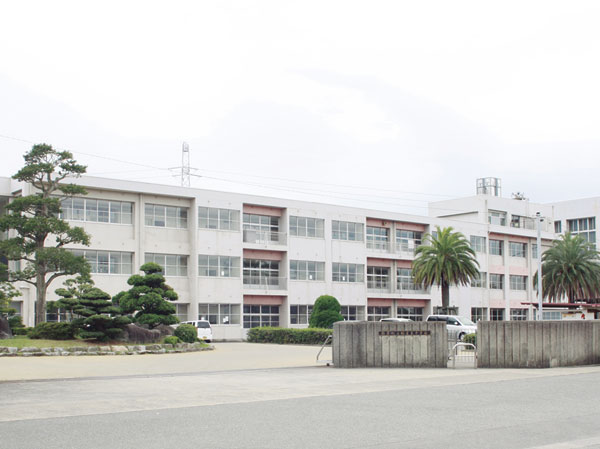 Kasuya stand Kasuya East Junior High School (7 min walk / About 560m) 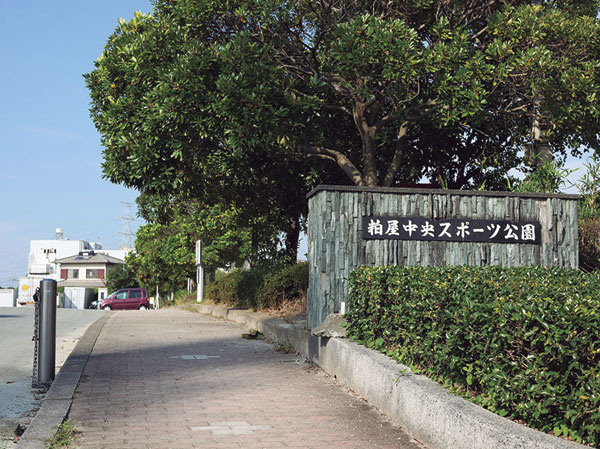 Central Sports Park (4-minute walk / About 270m) 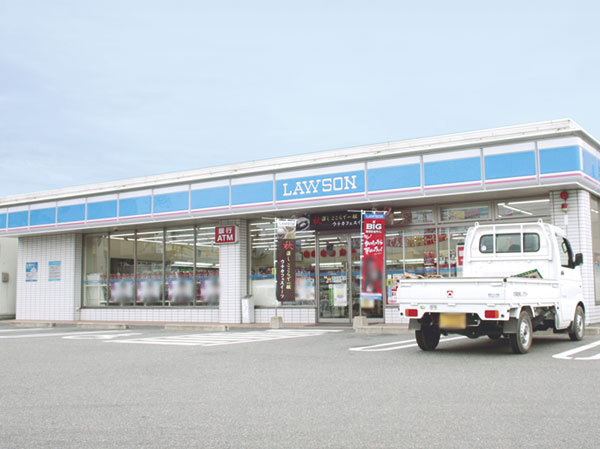 Lawson Chojabara store (7 min walk / About 500m) 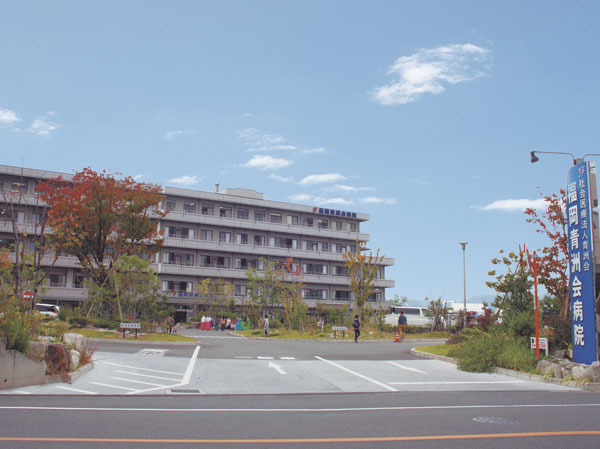 Fukuoka blue Zhuzhou Board Hospital (walk 22 minutes / About 1750m) 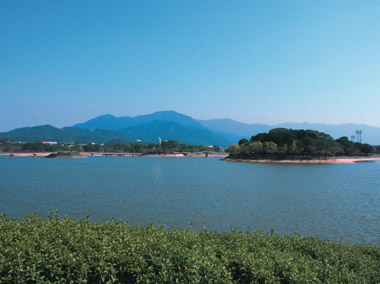 Moth Azukahinoto park (walk 17 minutes / About 1300m) Floor: 3LDK, occupied area: 74.72 sq m, Price: 20.3 million yen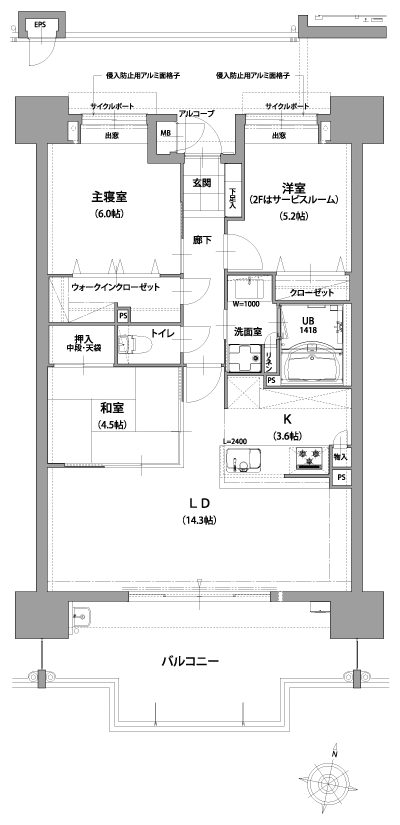 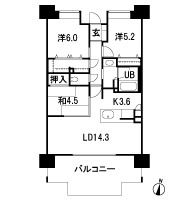 Floor: 4LDK, occupied area: 84.69 sq m, Price: 23.6 million yen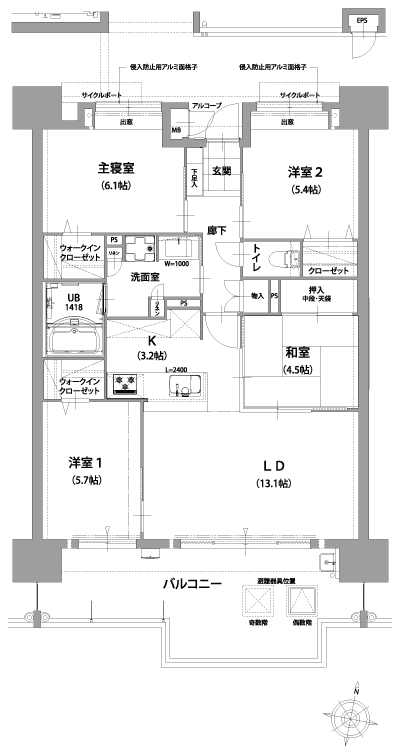 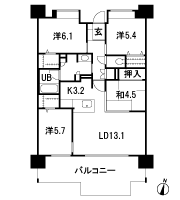 Floor: 4LDK, occupied area: 81.54 sq m, Price: 23.1 million yen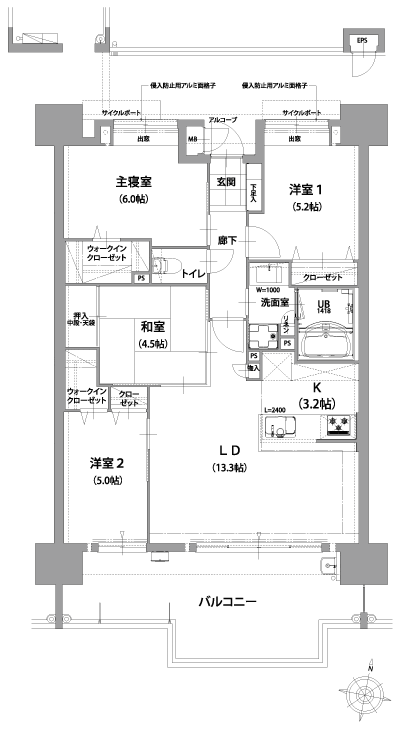 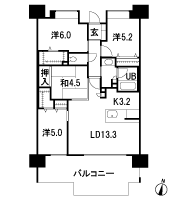 Floor: 4LDK, occupied area: 88.76 sq m, price: 27 million yen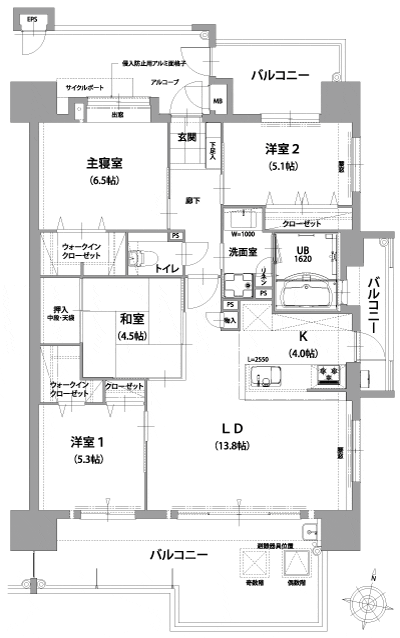 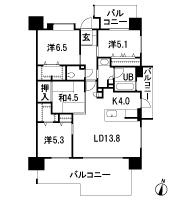 Location | ||||||||||||||||||||||||||||||||||||||||||||||||||||||||||||||||||||||||||||||||||||||||||||||||||||||