Investing in Japanese real estate
2014September
21.3 million yen ~ 30,400,000 yen, 3LDK ・ 4LDK, 70.08 sq m ~ 91.91 sq m
New Apartments » Kyushu » Fukuoka Prefecture » Kasuya District Shime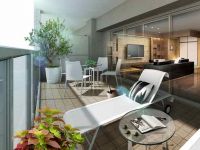 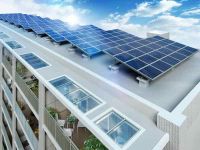
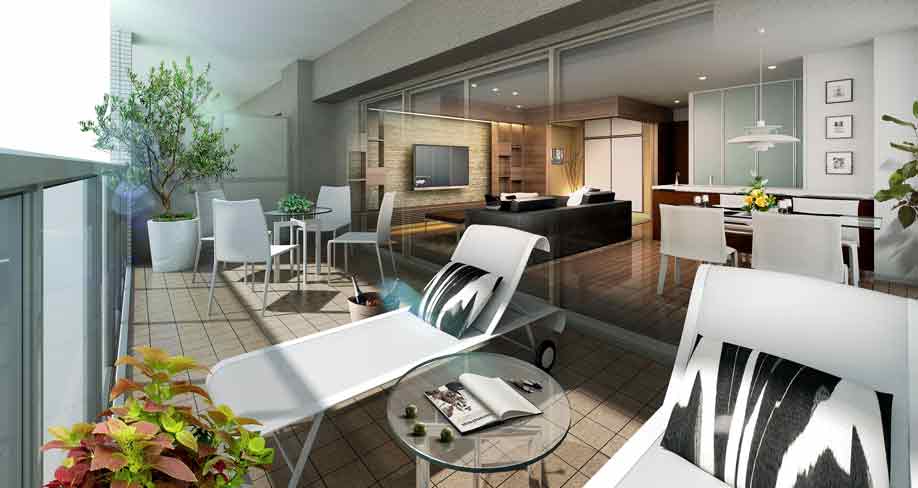 Was established in from the second floor to the sixth floor "terrace balcony" is, Spacious 9.8 tatami mats or more of outdoor space (N type Rendering) 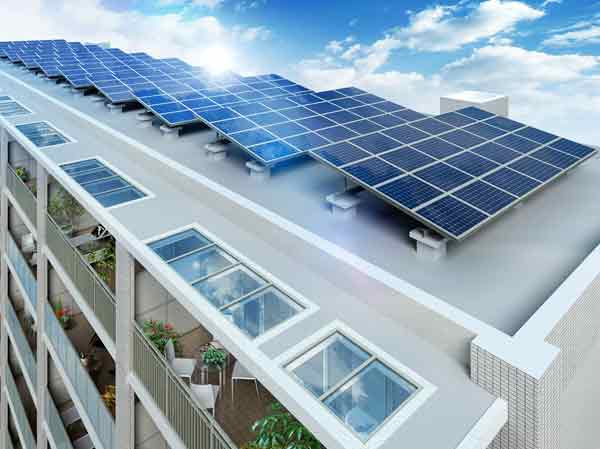 Solar panels (Rendering) 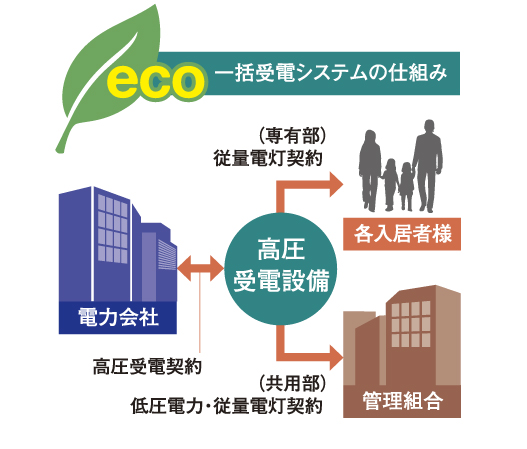 High-pressure bulk power receiving system (conceptual diagram) 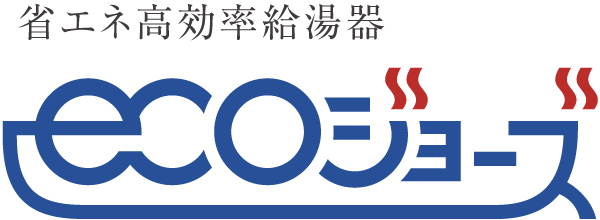 Adopted eco Jaws (logo) 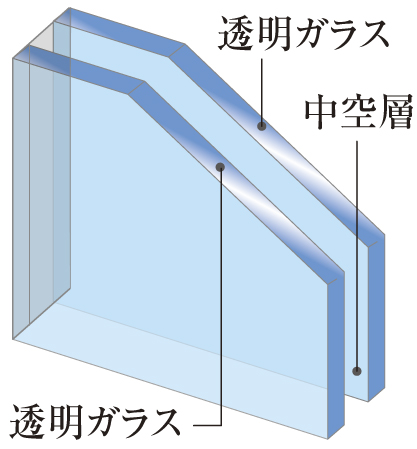 Double-glazing to enhance the thermal insulation effect (conceptual diagram) 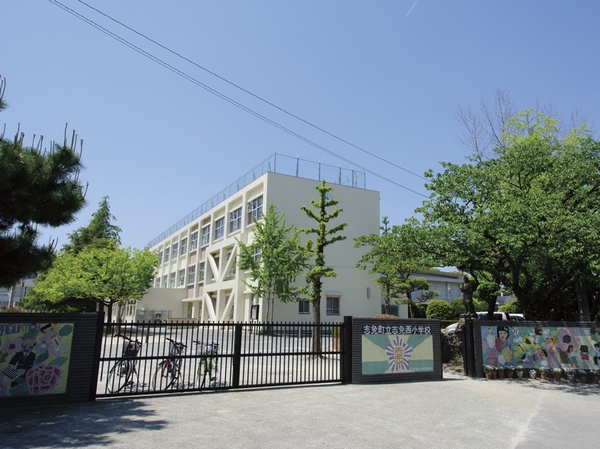 Tighten Nishi Elementary School (4-minute walk ・ About 280m)  Aeon Mall Fukuoka (bicycle about 9 minutes ・ About 1400m) 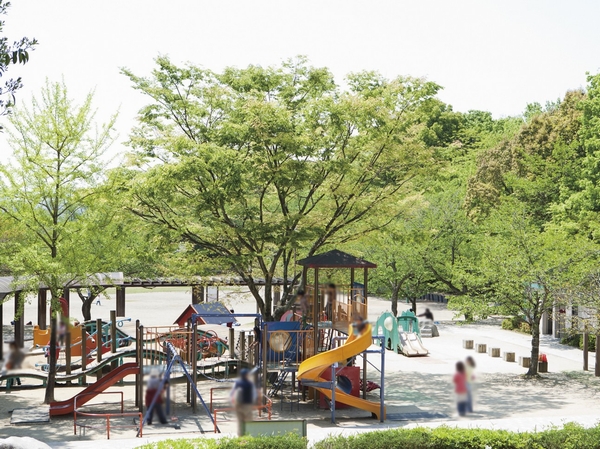 Higashihiraokoen (bicycle about 8 minutes ・ About 1300m) Living![Living. [Depth of about 2.5m terrace balcony fun of life is spread] Adopt a full-wide main balcony of depth width 2.5m to all types. And as it is moved from the living room under the blue sky, such as leisurely enjoy tea time, How to use any way you want. (N type Rendering) ※ And it passes through the part wall or the like, In fact a slightly different.](/images/fukuoka/kasuyagunshime/7d70fde01.jpg) [Depth of about 2.5m terrace balcony fun of life is spread] Adopt a full-wide main balcony of depth width 2.5m to all types. And as it is moved from the living room under the blue sky, such as leisurely enjoy tea time, How to use any way you want. (N type Rendering) ※ And it passes through the part wall or the like, In fact a slightly different. ![Living. [Adopted the open-minded center open sash lead to a pleasant light and wind] Living room facing the balcony ・ The dining, It has adopted the center open sash that large openings can be realized. Invited to the residence of the natural breath, It brings a sense of relief that moisture to the living. ※ Except for the part type (conceptual diagram)](/images/fukuoka/kasuyagunshime/7d70fde02.jpg) [Adopted the open-minded center open sash lead to a pleasant light and wind] Living room facing the balcony ・ The dining, It has adopted the center open sash that large openings can be realized. Invited to the residence of the natural breath, It brings a sense of relief that moisture to the living. ※ Except for the part type (conceptual diagram) Kitchen![Kitchen. [kitchen] Momentum conversation with family, It is an open counter kitchen to produce a open space. Receipt, sink, While finely attention to features such as faucet, Comfortable and adorned is a living beautiful expression as an interior. You can enter and leave directly on the balcony side, Type is also available with a back door. ※ In all indoor photo was taken a stingray Rick style apartment gallery, Facilities in the apartment gallery ・ Specifications, etc. You can check. The room is not the same as those of this sale.](/images/fukuoka/kasuyagunshime/7d70fde06.jpg) [kitchen] Momentum conversation with family, It is an open counter kitchen to produce a open space. Receipt, sink, While finely attention to features such as faucet, Comfortable and adorned is a living beautiful expression as an interior. You can enter and leave directly on the balcony side, Type is also available with a back door. ※ In all indoor photo was taken a stingray Rick style apartment gallery, Facilities in the apartment gallery ・ Specifications, etc. You can check. The room is not the same as those of this sale. ![Kitchen. [Central Kiyoshikatsu water dispenser] Bath not only the kitchen ・ shower ・ Toilet, etc., Hesi dividing the unwanted material from all of the tap water, This is a system to deliver clean water Kiyoshikatsu. (Same specifications ・ Conceptual diagram)](/images/fukuoka/kasuyagunshime/7d70fde09.gif) [Central Kiyoshikatsu water dispenser] Bath not only the kitchen ・ shower ・ Toilet, etc., Hesi dividing the unwanted material from all of the tap water, This is a system to deliver clean water Kiyoshikatsu. (Same specifications ・ Conceptual diagram) ![Kitchen. [Hand shower] Hand shower type that can be used to pull out the hose. Pedestal part is clean and easy to shape. Kitchen integrated in pursuit of function and design. (Same specifications)](/images/fukuoka/kasuyagunshime/7d70fde10.jpg) [Hand shower] Hand shower type that can be used to pull out the hose. Pedestal part is clean and easy to shape. Kitchen integrated in pursuit of function and design. (Same specifications) ![Kitchen. [Full extension slide stocker] Since pulled out until the depth full, Easily taken in and out can be, You can use effectively to the back of the space. (Same specifications)](/images/fukuoka/kasuyagunshime/7d70fde11.jpg) [Full extension slide stocker] Since pulled out until the depth full, Easily taken in and out can be, You can use effectively to the back of the space. (Same specifications) ![Kitchen. [Under the sink ・ Under heating equipment "Raku package and storage." ] What better use out of the way and the package easier. In three points to reduce the effort and labor of time to cook, New sensation is of floor storage to gently support the cooking work. (Same specifications)](/images/fukuoka/kasuyagunshime/7d70fde07.jpg) [Under the sink ・ Under heating equipment "Raku package and storage." ] What better use out of the way and the package easier. In three points to reduce the effort and labor of time to cook, New sensation is of floor storage to gently support the cooking work. (Same specifications) Bathing-wash room![Bathing-wash room. [Bathroom] Bathroom to wash away the fatigue of your day was dynamic in the city center. In order for you to truly relax, Offer a rich feature. Spacious high-quality space, Slowly healing time.](/images/fukuoka/kasuyagunshime/7d70fde05.jpg) [Bathroom] Bathroom to wash away the fatigue of your day was dynamic in the city center. In order for you to truly relax, Offer a rich feature. Spacious high-quality space, Slowly healing time. ![Bathing-wash room. [Warm tub Samobasu S] Temperature change after four hours is only 2.5 ℃. Saving energy bills in the hot water is difficult to cool down structure. Hot water is difficult tub shark in "double thermal insulation," the structure of the heat insulation assembly lid and tub insulating material. You can save energy costs in the heat insulation structure, You can also bathe without worrying about the time with your family with different bathing time since the change of the hot water is also small. (Conceptual diagram)](/images/fukuoka/kasuyagunshime/7d70fde16.jpg) [Warm tub Samobasu S] Temperature change after four hours is only 2.5 ℃. Saving energy bills in the hot water is difficult to cool down structure. Hot water is difficult tub shark in "double thermal insulation," the structure of the heat insulation assembly lid and tub insulating material. You can save energy costs in the heat insulation structure, You can also bathe without worrying about the time with your family with different bathing time since the change of the hot water is also small. (Conceptual diagram) ![Bathing-wash room. [Eco Jaws] Eco Jaws reuse heat that has been discharged to the outside far, It is energy-saving hot water supply system as much as possible can be efficiently use good energy. Because to cut unnecessary waste heat will also contribute to reducing the CO2 global warming prevention. In addition, since it is less likely to be heated by gas, It is the corner economically less gas usage.](/images/fukuoka/kasuyagunshime/7d70fde20.jpg) [Eco Jaws] Eco Jaws reuse heat that has been discharged to the outside far, It is energy-saving hot water supply system as much as possible can be efficiently use good energy. Because to cut unnecessary waste heat will also contribute to reducing the CO2 global warming prevention. In addition, since it is less likely to be heated by gas, It is the corner economically less gas usage. ![Bathing-wash room. [Eco-full shower] Impeller with a built-in shower head to increase the water pressure, Also is a super water-saving shower that made it possible to shower with a momentum with a small amount of water. (Same specifications)](/images/fukuoka/kasuyagunshime/7d70fde12.jpg) [Eco-full shower] Impeller with a built-in shower head to increase the water pressure, Also is a super water-saving shower that made it possible to shower with a momentum with a small amount of water. (Same specifications) ![Bathing-wash room. [Otobasu (reheating)] Otobasu dated Reheating function. Reheating in one switch, You can keep warm and. (Same specifications)](/images/fukuoka/kasuyagunshime/7d70fde13.jpg) [Otobasu (reheating)] Otobasu dated Reheating function. Reheating in one switch, You can keep warm and. (Same specifications) ![Bathing-wash room. [Bathroom heating dryer] Or dry the laundry without having to worry about the weather, You can keep warm in advance bathroom on a cold day. (Same specifications)](/images/fukuoka/kasuyagunshime/7d70fde14.jpg) [Bathroom heating dryer] Or dry the laundry without having to worry about the weather, You can keep warm in advance bathroom on a cold day. (Same specifications) ![Bathing-wash room. [LJ bowl counter] Modern and generous form of counter of integrally molded. On top of the drainage port, With a wet palette Okeru Placing a wet soap or cup. (Same specifications)](/images/fukuoka/kasuyagunshime/7d70fde15.jpg) [LJ bowl counter] Modern and generous form of counter of integrally molded. On top of the drainage port, With a wet palette Okeru Placing a wet soap or cup. (Same specifications) ![Bathing-wash room. [Three-sided mirror] Mirrors with anti-fog heaters have become a convenient storage for inside put away the cosmetics supplies, etc.. (Same specifications)](/images/fukuoka/kasuyagunshime/7d70fde17.jpg) [Three-sided mirror] Mirrors with anti-fog heaters have become a convenient storage for inside put away the cosmetics supplies, etc.. (Same specifications) ![Bathing-wash room. [Basin smart pocket storage] Storage space provided by utilizing the thickness of the bowl before the door. It is useful to put away small items such as barrette. (Same specifications)](/images/fukuoka/kasuyagunshime/7d70fde08.jpg) [Basin smart pocket storage] Storage space provided by utilizing the thickness of the bowl before the door. It is useful to put away small items such as barrette. (Same specifications) Toilet![Toilet. [Maru wash washing] Evenly turning the bowl surface water flow, such as swirling. Persistent dirt all round you uprooted rinse. (Same specifications)](/images/fukuoka/kasuyagunshime/7d70fde18.jpg) [Maru wash washing] Evenly turning the bowl surface water flow, such as swirling. Persistent dirt all round you uprooted rinse. (Same specifications) ![Toilet. [Super water-saving ECO5] Large cleaning 5L, "Super water-saving toilet ECO5" of small cleaning 3.8L. The company conventional product ※ Compared to the (large-13L), Achieve a water saving of about 69%. It can Ofuro one cup or more (280L) save in two days. (Conceptual diagram)](/images/fukuoka/kasuyagunshime/7d70fde19.jpg) [Super water-saving ECO5] Large cleaning 5L, "Super water-saving toilet ECO5" of small cleaning 3.8L. The company conventional product ※ Compared to the (large-13L), Achieve a water saving of about 69%. It can Ofuro one cup or more (280L) save in two days. (Conceptual diagram) Balcony ・ terrace ・ Private garden![balcony ・ terrace ・ Private garden. [Slop sink] Adopt a convenient slop sink, such as in gardening on the balcony. (Same specifications)](/images/fukuoka/kasuyagunshime/7d70fde03.jpg) [Slop sink] Adopt a convenient slop sink, such as in gardening on the balcony. (Same specifications) ![balcony ・ terrace ・ Private garden. [Balcony waterproof outlet] Rain Ya, Adopt a waterproof electrical outlet that can correspond to gardening or the like in the balcony. (Same specifications)](/images/fukuoka/kasuyagunshime/7d70fde04.jpg) [Balcony waterproof outlet] Rain Ya, Adopt a waterproof electrical outlet that can correspond to gardening or the like in the balcony. (Same specifications) Shared facilities![Shared facilities. [Store the future of apartment repair costs in the solar power generation system] "Aye Rick style Nanri The ・ Terrace "is, We have established a solar power system on the roof. Generated power is, And sold to the power company through a meter of the common areas. Amount of money obtained by the sale of electricity becomes a revenue of management union, It will be reduced to tenants in the form of store in the apartment repair costs. Environment friendly and also, Provide an eco-friendly apartment life to reduce the expense of those who move. (Exterior view)](/images/fukuoka/kasuyagunshime/7d70fdf04.jpg) [Store the future of apartment repair costs in the solar power generation system] "Aye Rick style Nanri The ・ Terrace "is, We have established a solar power system on the roof. Generated power is, And sold to the power company through a meter of the common areas. Amount of money obtained by the sale of electricity becomes a revenue of management union, It will be reduced to tenants in the form of store in the apartment repair costs. Environment friendly and also, Provide an eco-friendly apartment life to reduce the expense of those who move. (Exterior view) ![Shared facilities. [Entrance approach] Always there to here, It is a high-quality space to welcome and hospitality gently beautiful family. Simple to beautifully, The entrance to be a calm 71 family of face because of the space, Greeted gently family each and every, It was a high-quality design that gives a sense of security sense of relief that came back to our house. (Rendering)](/images/fukuoka/kasuyagunshime/7d70fdf02.jpg) [Entrance approach] Always there to here, It is a high-quality space to welcome and hospitality gently beautiful family. Simple to beautifully, The entrance to be a calm 71 family of face because of the space, Greeted gently family each and every, It was a high-quality design that gives a sense of security sense of relief that came back to our house. (Rendering) ![Shared facilities. [Entrance hall] And promote the step from the entrance to the Hall, Recreation office overlooking the moisture of the four seasons from spreading there. Feel free to Talking with live people have relaxation, We prepared the holes for nurture a rich community. Color the landscape planting that changes every season in the other side of the wide windows that lead to a gentle light, Fill the hearts of people who gather here. (Rendering)](/images/fukuoka/kasuyagunshime/7d70fdf03.jpg) [Entrance hall] And promote the step from the entrance to the Hall, Recreation office overlooking the moisture of the four seasons from spreading there. Feel free to Talking with live people have relaxation, We prepared the holes for nurture a rich community. Color the landscape planting that changes every season in the other side of the wide windows that lead to a gentle light, Fill the hearts of people who gather here. (Rendering) Common utility![Common utility. [On-site flat 置駐 car park 12% secured (second unit parking ensure)] Ensuring the flat 置駐 car parking space to be all units worth on site. Second unit parking is available compartment also available. For the plane expression, Out it is smooth without having to worry about the height at RV car. (The photograph is an example of a parking can be a car)](/images/fukuoka/kasuyagunshime/7d70fdf01.jpg) [On-site flat 置駐 car park 12% secured (second unit parking ensure)] Ensuring the flat 置駐 car parking space to be all units worth on site. Second unit parking is available compartment also available. For the plane expression, Out it is smooth without having to worry about the height at RV car. (The photograph is an example of a parking can be a car) ![Common utility. [Delivery Box] Entrusted to temporarily boxed or arrived luggage when going out, Installation convenient home delivery box. Because that can be received at any time 24 hours, It is also safe one with a lot of go out. (Same specifications)](/images/fukuoka/kasuyagunshime/7d70fdf05.jpg) [Delivery Box] Entrusted to temporarily boxed or arrived luggage when going out, Installation convenient home delivery box. Because that can be received at any time 24 hours, It is also safe one with a lot of go out. (Same specifications) Security![Security. [24 hours management security system] As you spend every day with peace of mind to those who are you live, Introducing a multi-function centralized online monitoring system of advanced technology. Receiving a signal from the equipment installed monitoring panel in the apartment, This is a system that monitors the abnormality of the fire and equipment. With regard to (reference photograph) (Security system for each dwelling unit is a separate contract. )](/images/fukuoka/kasuyagunshime/7d70fdf06.jpg) [24 hours management security system] As you spend every day with peace of mind to those who are you live, Introducing a multi-function centralized online monitoring system of advanced technology. Receiving a signal from the equipment installed monitoring panel in the apartment, This is a system that monitors the abnormality of the fire and equipment. With regard to (reference photograph) (Security system for each dwelling unit is a separate contract. ) ![Security. [Dimple key] Adopted dimple key state-of-the-art with excellent incorrect lock prevention, such as picking and violence unlocking. (Conceptual diagram)](/images/fukuoka/kasuyagunshime/7d70fdf07.jpg) [Dimple key] Adopted dimple key state-of-the-art with excellent incorrect lock prevention, such as picking and violence unlocking. (Conceptual diagram) ![Security. [Monitor with intercom] The video with a monitor that you can catch the face and figure of the visitors in the video. (Same specifications)](/images/fukuoka/kasuyagunshime/7d70fdf08.jpg) [Monitor with intercom] The video with a monitor that you can catch the face and figure of the visitors in the video. (Same specifications) ![Security. [Sickle dead lock] Firmly engaged with the seat sickle of the dead bolt, You can expect the effect to the entrance-breaking, such as pry by bar. (Same specifications)](/images/fukuoka/kasuyagunshime/7d70fdf09.jpg) [Sickle dead lock] Firmly engaged with the seat sickle of the dead bolt, You can expect the effect to the entrance-breaking, such as pry by bar. (Same specifications) ![Security. [surveillance camera] And installing a plurality of security cameras on site, You can check the monitor was installed in front elevator hall. Also, Certain period of time, It is recorded in the recorder, It helps in the prevention of crime and mischief. (Same specifications ・ Conceptual diagram)](/images/fukuoka/kasuyagunshime/7d70fdf10.jpg) [surveillance camera] And installing a plurality of security cameras on site, You can check the monitor was installed in front elevator hall. Also, Certain period of time, It is recorded in the recorder, It helps in the prevention of crime and mischief. (Same specifications ・ Conceptual diagram) ![Security. [auto lock] It has established the auto-lock to the common area in order to enhance the entrance security in the apartment. Also, Exterior and fence, Primary security by Entrance, It introduced a secondary security by the front door lock of each dwelling unit, It has extended crime prevention. (Conceptual diagram)](/images/fukuoka/kasuyagunshime/7d70fdf11.jpg) [auto lock] It has established the auto-lock to the common area in order to enhance the entrance security in the apartment. Also, Exterior and fence, Primary security by Entrance, It introduced a secondary security by the front door lock of each dwelling unit, It has extended crime prevention. (Conceptual diagram) ![Security. [Non-touch tag of advanced ・ Entrance (keyless)] Entrance remains were placed in a bag or pocket without inserting the key into the keyhole, When close to the receiver in a hands-free without removing the key, Locked from authentication ・ Adopt a non-touch tag that can be unlocked. Automatic door opens and closes smoothly even if there is a baggage. (Same specifications)](/images/fukuoka/kasuyagunshime/7d70fdf12.jpg) [Non-touch tag of advanced ・ Entrance (keyless)] Entrance remains were placed in a bag or pocket without inserting the key into the keyhole, When close to the receiver in a hands-free without removing the key, Locked from authentication ・ Adopt a non-touch tag that can be unlocked. Automatic door opens and closes smoothly even if there is a baggage. (Same specifications) ![Security. [Management personnel stationed] Resident management staff (month ~ Gold 14:00 ~ 18:00) and, Me Mitodoke the child's return. (image)](/images/fukuoka/kasuyagunshime/7d70fdf13.jpg) [Management personnel stationed] Resident management staff (month ~ Gold 14:00 ~ 18:00) and, Me Mitodoke the child's return. (image) ![Security. [Elevator TV monitor] Elevator of a running, So to speak behind closed doors state. There is also a major anxiety of seeds in women and children. By installing a security camera, It helps in the prevention of crime and mischief by constantly monitoring. You can check the TV monitor to the video of the security camera that has been placed in the cab of a state and on-site has been installed on the first floor elevator hall. (Same specifications ・ Conceptual diagram)](/images/fukuoka/kasuyagunshime/7d70fdf14.jpg) [Elevator TV monitor] Elevator of a running, So to speak behind closed doors state. There is also a major anxiety of seeds in women and children. By installing a security camera, It helps in the prevention of crime and mischief by constantly monitoring. You can check the TV monitor to the video of the security camera that has been placed in the cab of a state and on-site has been installed on the first floor elevator hall. (Same specifications ・ Conceptual diagram) Building structure![Building structure. [Double floor ・ Double ceiling] It has adopted a double-floor structure that takes into account the sound insulation between the concrete slab and flooring. By performing the equipment piping in double floor and double ceiling in the space, Improve maintenance properties such as piping. Such as the relocation of equipment due to the lighting position and floor plans change, It is correspondence easy system for future renovation. (Conceptual diagram)](/images/fukuoka/kasuyagunshime/7d70fdf15.gif) [Double floor ・ Double ceiling] It has adopted a double-floor structure that takes into account the sound insulation between the concrete slab and flooring. By performing the equipment piping in double floor and double ceiling in the space, Improve maintenance properties such as piping. Such as the relocation of equipment due to the lighting position and floor plans change, It is correspondence easy system for future renovation. (Conceptual diagram) ![Building structure. [High sound insulation performance] Concrete floor slab thickness is secure about 275mm (except for some). Also a double structure in consideration for sound insulation ceiling, It provided an air layer to reduce the living noise of the upper and lower floors to the ceiling. (Conceptual diagram)](/images/fukuoka/kasuyagunshime/7d70fdf16.gif) [High sound insulation performance] Concrete floor slab thickness is secure about 275mm (except for some). Also a double structure in consideration for sound insulation ceiling, It provided an air layer to reduce the living noise of the upper and lower floors to the ceiling. (Conceptual diagram) ![Building structure. [Double-glazing] Employing a multi-layer glass which is provided an air layer between two flat glass. Since the heat insulating effect can be expected, You can save heating and cooling costs, It also contributes to energy saving. (Conceptual diagram)](/images/fukuoka/kasuyagunshime/7d70fdf17.jpg) [Double-glazing] Employing a multi-layer glass which is provided an air layer between two flat glass. Since the heat insulating effect can be expected, You can save heating and cooling costs, It also contributes to energy saving. (Conceptual diagram) ![Building structure. [Hollow slab structure and plated type structure] 275mm adopted a hollow slab construction method of the thickness of the floor structure to increase the rigidity of the floor by (except for some), We were able to eliminate the small beam to produce a feeling of pressure into the residence. By also adopting a combination of excellent plated type structure to sound insulation and elasticity, It grants a high level noise design. (Conceptual diagram)](/images/fukuoka/kasuyagunshime/7d70fdf18.gif) [Hollow slab structure and plated type structure] 275mm adopted a hollow slab construction method of the thickness of the floor structure to increase the rigidity of the floor by (except for some), We were able to eliminate the small beam to produce a feeling of pressure into the residence. By also adopting a combination of excellent plated type structure to sound insulation and elasticity, It grants a high level noise design. (Conceptual diagram) ![Building structure. [Double reinforcement] In the process of assembling a rebar in a grid-like or box-like, The main floor ・ Structure of the wall is to double distribution muscle to partner the rebar to the double structure. It is an excellent structure to seismic durability. (Outer wall wall thickness of 150mm is staggered Reinforcement) (conceptual diagram)](/images/fukuoka/kasuyagunshime/7d70fdf19.gif) [Double reinforcement] In the process of assembling a rebar in a grid-like or box-like, The main floor ・ Structure of the wall is to double distribution muscle to partner the rebar to the double structure. It is an excellent structure to seismic durability. (Outer wall wall thickness of 150mm is staggered Reinforcement) (conceptual diagram) ![Building structure. [Tosakaikabe structure] The wall thickness of the adjacent dwelling unit was about 180mm. Strength and earthquake resistance and, Was conscious living sound anxious from the adjacent dwelling unit. (Conceptual diagram)](/images/fukuoka/kasuyagunshime/7d70fdf20.gif) [Tosakaikabe structure] The wall thickness of the adjacent dwelling unit was about 180mm. Strength and earthquake resistance and, Was conscious living sound anxious from the adjacent dwelling unit. (Conceptual diagram) Floor: 4LDK + Mrs.C, occupied area: 91.91 sq m, Price: 28,900,000 yen ・ 30,400,000 yen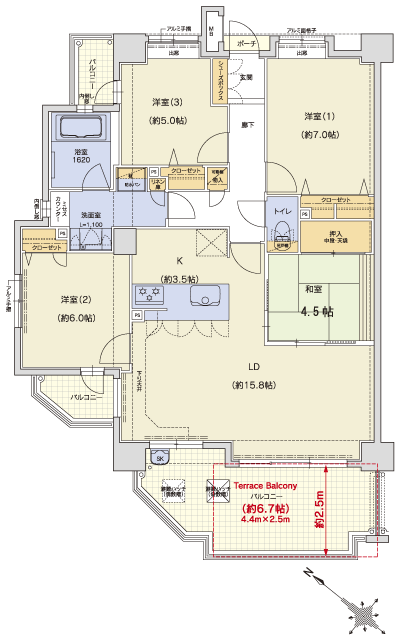 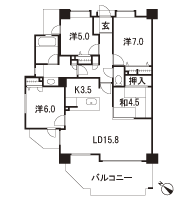 Floor: 3LDK + Mrs.C + SC, occupied area: 75.33 sq m, Price: 22,800,000 yen ~ 24.5 million yen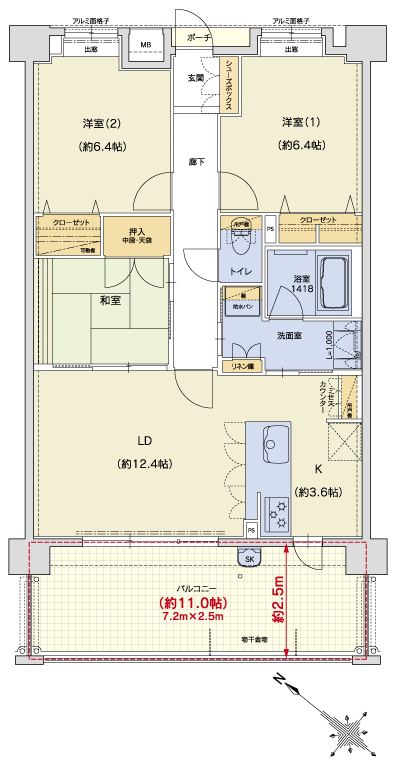 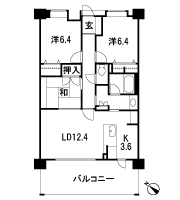 Floor: 3LDK + private garden, the area occupied: 75.33 sq m, price: 23 million yen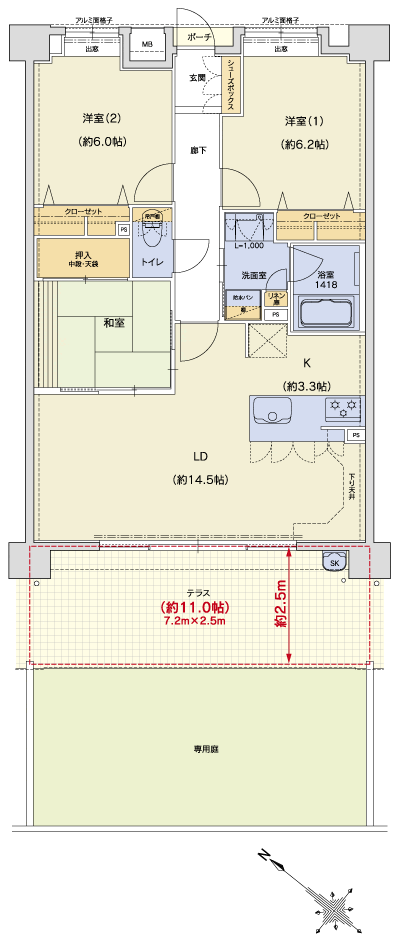 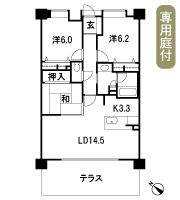 Floor: 4LDK + Mrs.C + SC, occupied area: 78.48 sq m, Price: 23,900,000 yen ~ 26 million yen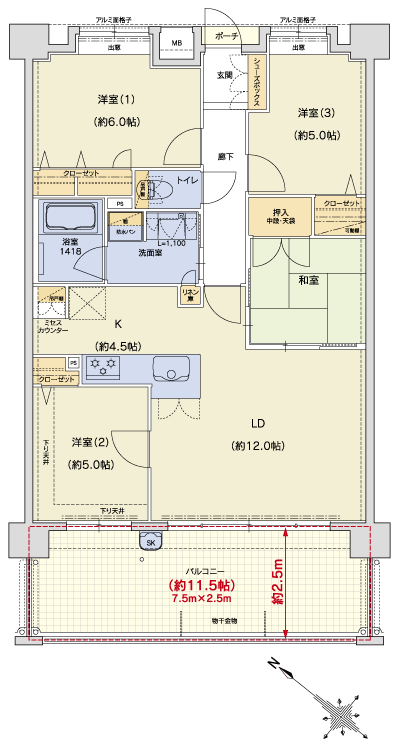 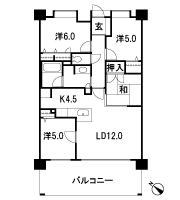 Floor: 4LDK + Mrs.C + SC, occupied area: 78.48 sq m, Price: 24.6 million yen ~ 26.7 million yen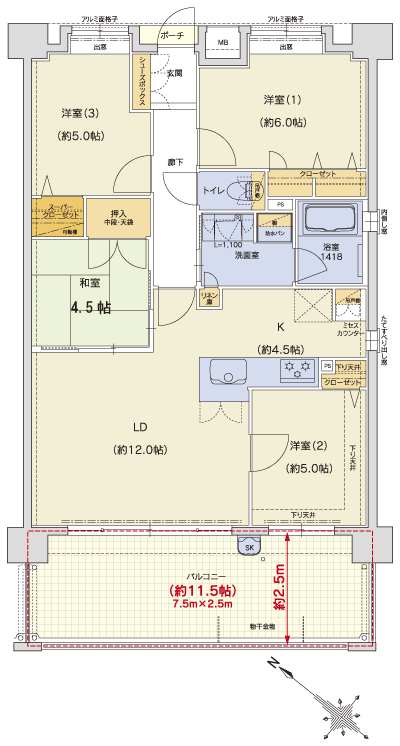 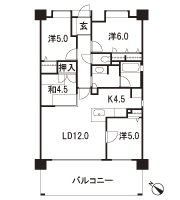 Floor: 3LDK + Mrs.C + WCL + SC, occupied area: 70.43 sq m, Price: 21.9 million yen ~ 23.2 million yen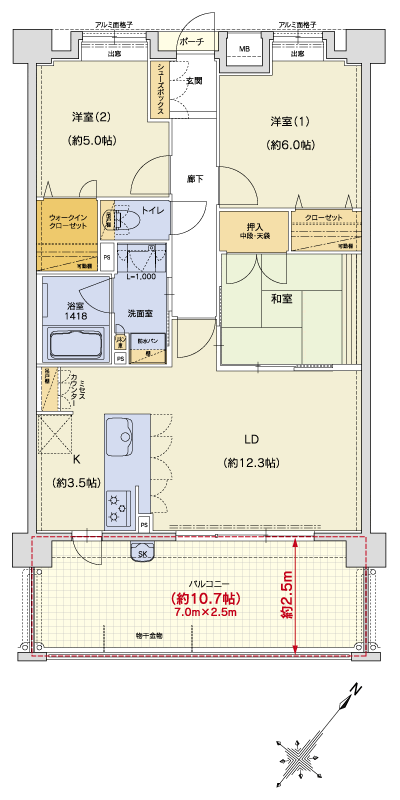 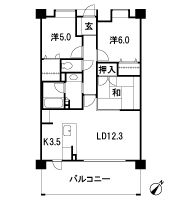 Floor: 3LDK, occupied area: 70.43 sq m, Price: 21.9 million yen ~ 22,700,000 yen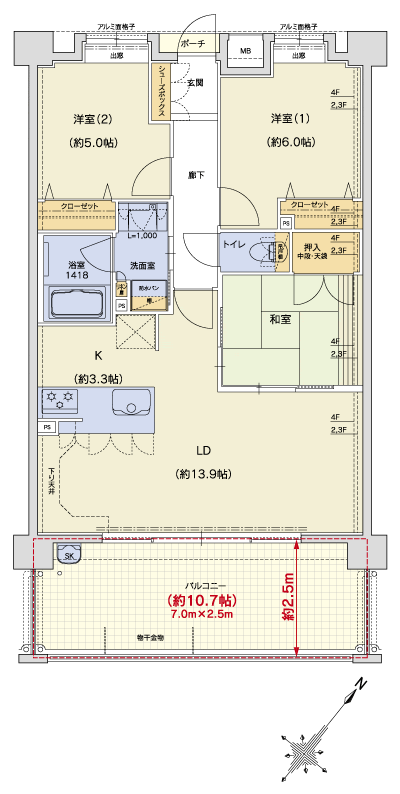 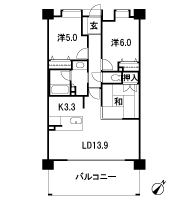 Surrounding environment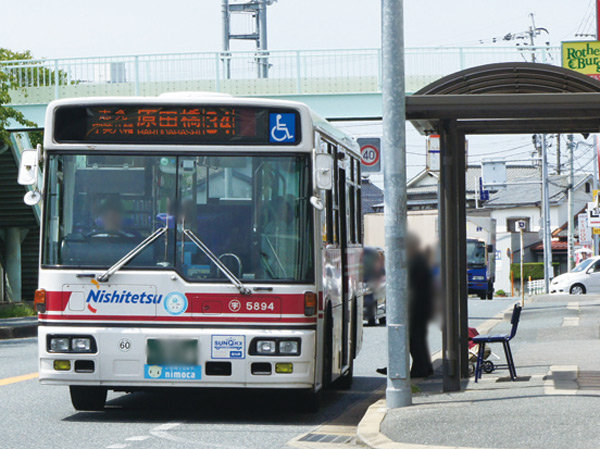 Nishitetsu "Nanri" bus stop (about 310m / 4-minute walk) 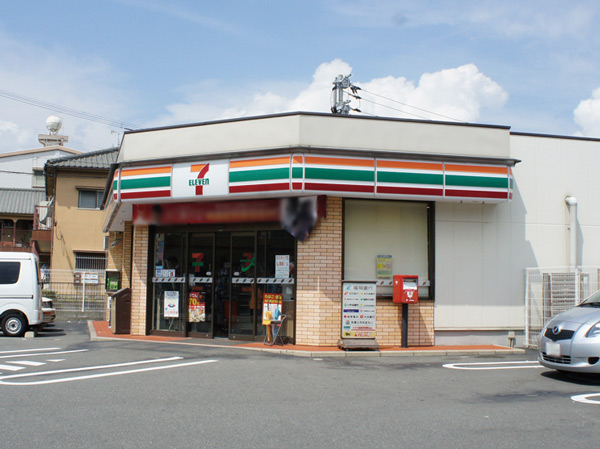 Seven-Eleven (about 240m / A 3-minute walk) 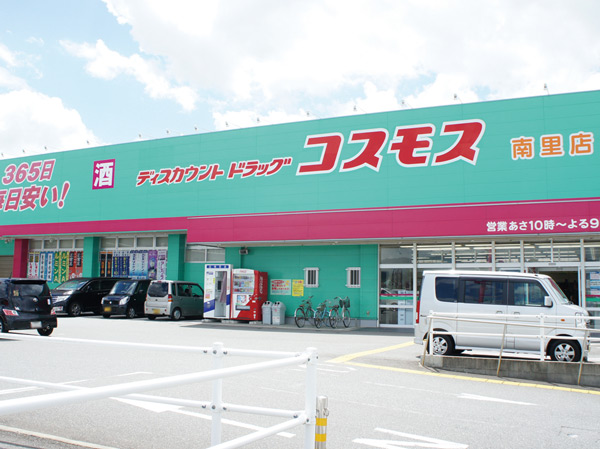 Drag Cosmos (about 200m / A 3-minute walk) 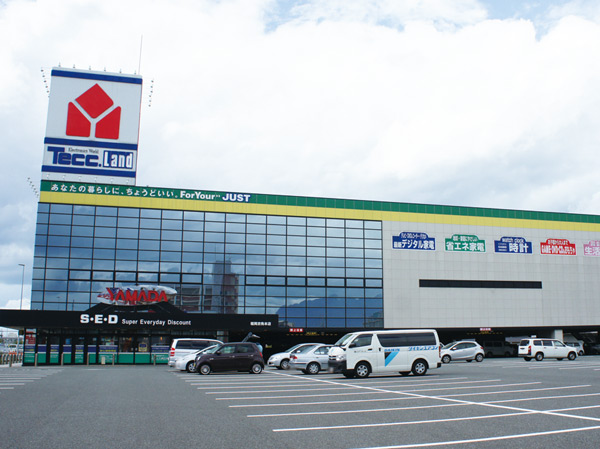 Yamada Denki (about 560m / 7-minute walk) 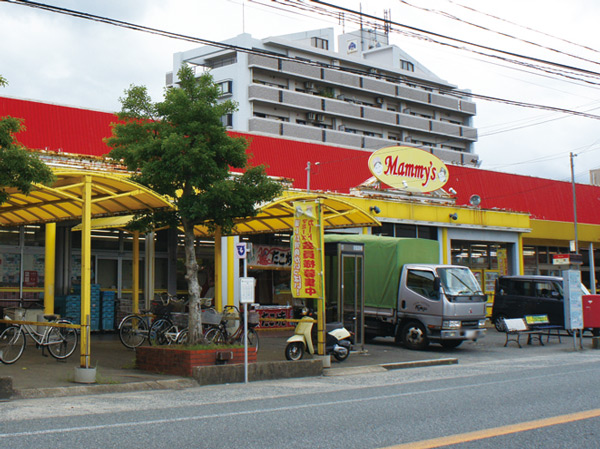 Mommy's (about 720m / A 9-minute walk) 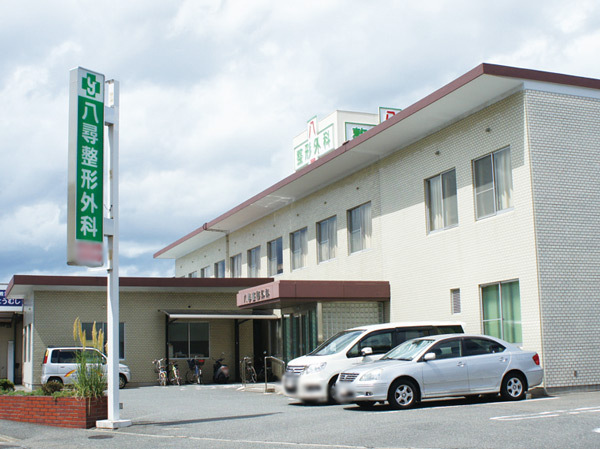 Yahiro orthopedic (about 240m / A 3-minute walk) 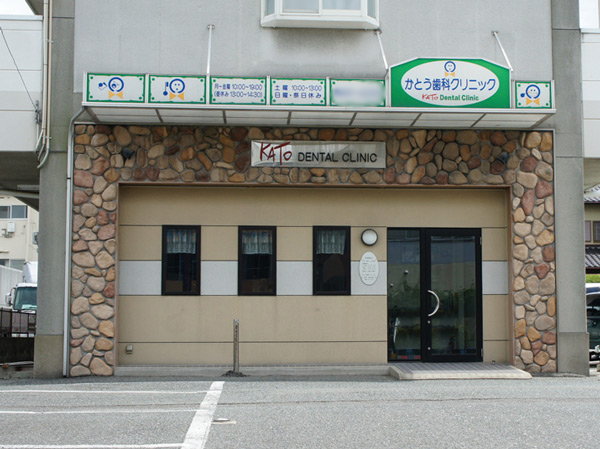 Kato dental clinic (about 280m / 4-minute walk) 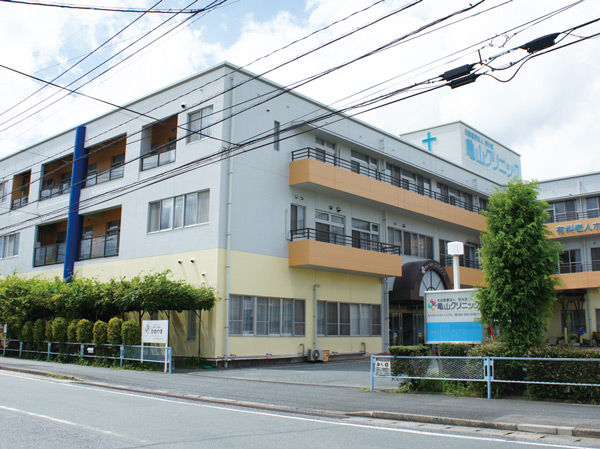 Kameyama clinic (about 240m / A 3-minute walk) 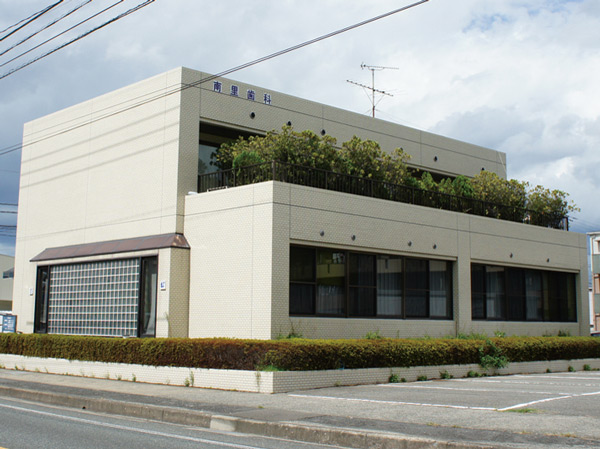 Nanri dental clinic (about 500m / 7-minute walk) 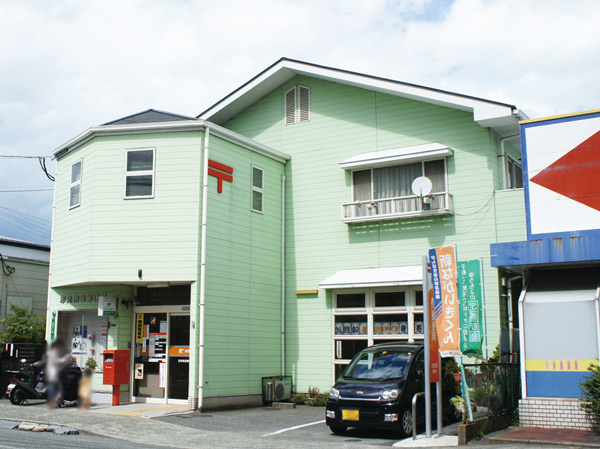 Nanri Shime post office (about 330m / A 5-minute walk) 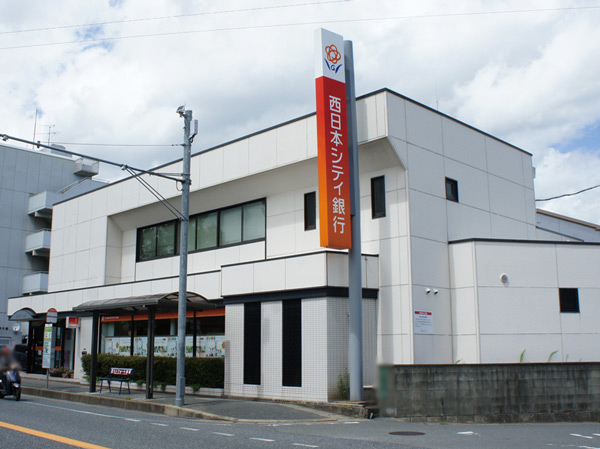 Nishi-Nippon City Bank (about 400m / A 5-minute walk) 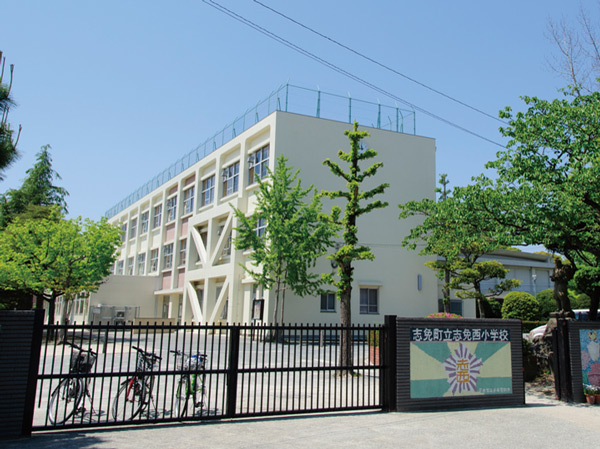 Tighten Nishi Elementary School (about 280m / 4-minute walk) 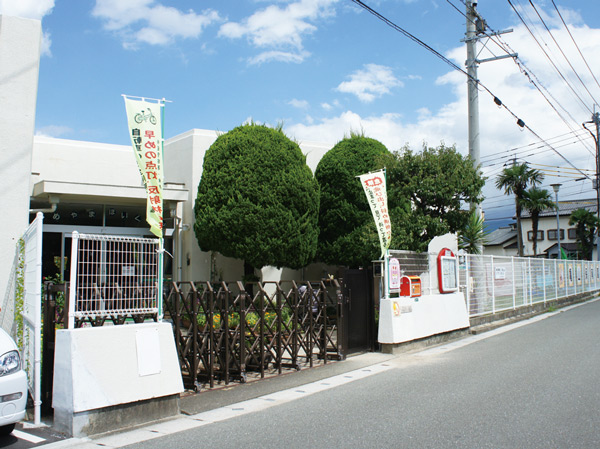 Kameyama nursery school (about 260m / 4-minute walk) 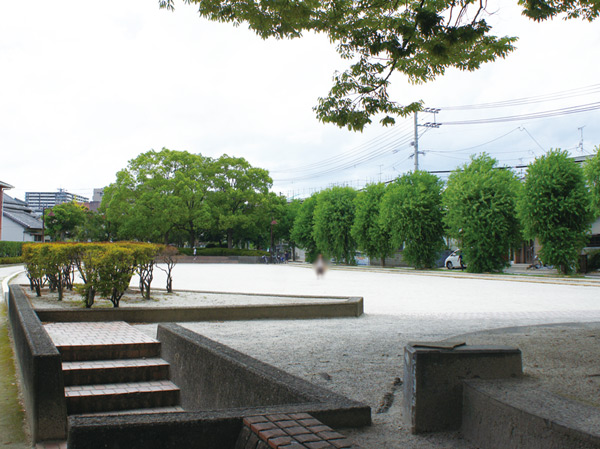 Above Kameyama Station ruins park (about 480m / 6-minute walk) 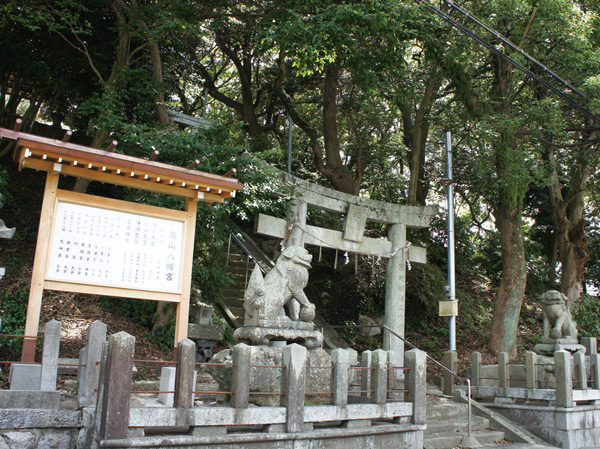 Kameyama Hachiman (about 400m / A 5-minute walk) Location | ||||||||||||||||||||||||||||||||||||||||||||||||||||||||||||||||||||||||||||||||||||||||||||||||||||||