Investing in Japanese real estate
New Apartments » Kyushu » Fukuoka Prefecture » Kasuya District Shingu-cho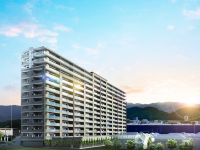 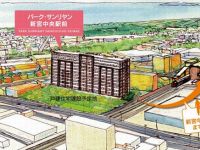
Buildings and facilities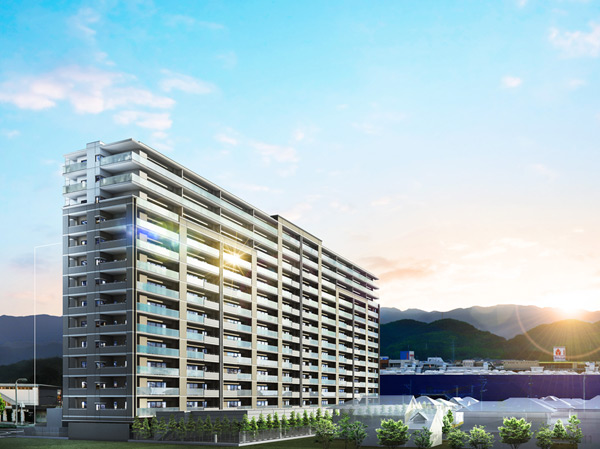 Exterior - Rendering Surrounding environment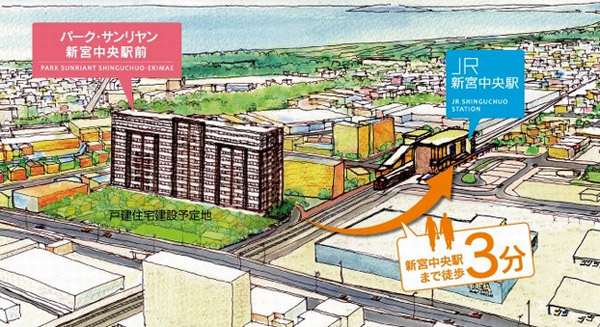 Exterior illustrations (published in the illustration is an image, In fact a slightly different) 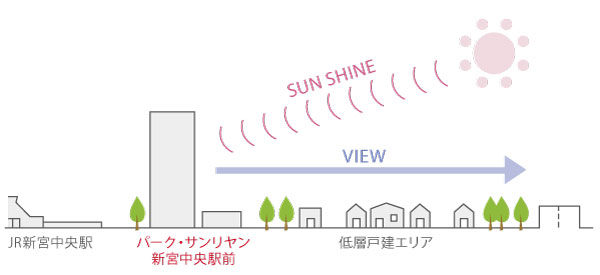 It pours the bright sunshine at all households facing south, It is possible to enjoy an open living. (Rich conceptual diagram) Buildings and facilities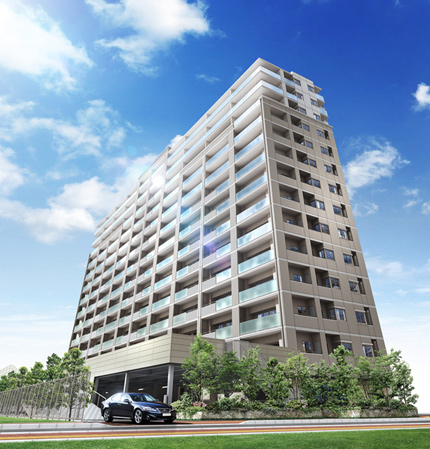 Exterior - Rendering 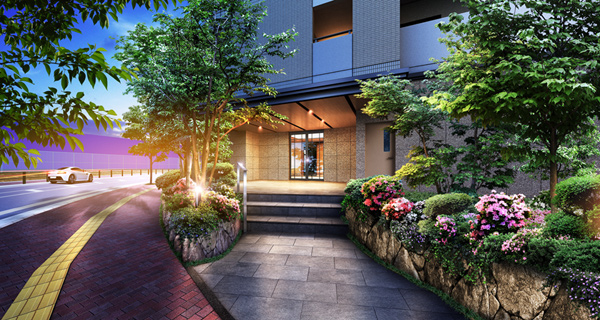 Entrance approach (Rendering) 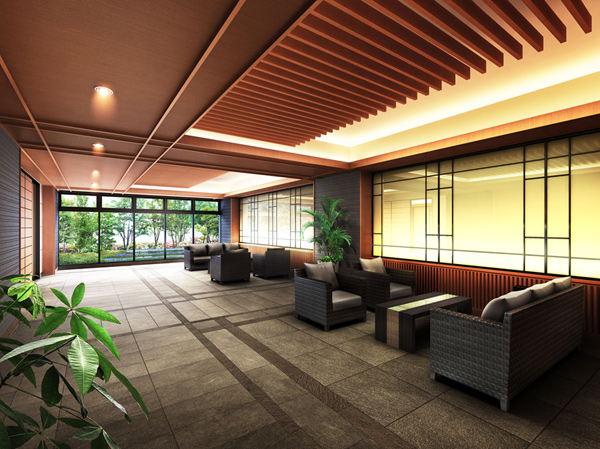 Entrance Hall (Rendering) Kitchen![Kitchen. [kitchen] ※ All posted in the room image, Shooting at Nishitetsu Sanli Yang Mansion Gallery. Flooring, Joinery, You can visit such as water around the facility, It differs from this sale to plan. Some, including the option (paid ・ There application deadline)](/images/fukuoka/kasuyagunshingu/9c00fbe01.jpg) [kitchen] ※ All posted in the room image, Shooting at Nishitetsu Sanli Yang Mansion Gallery. Flooring, Joinery, You can visit such as water around the facility, It differs from this sale to plan. Some, including the option (paid ・ There application deadline) ![Kitchen. [Single lever mixing faucet] The counter type of kitchen can enjoy conversation while cooking, Stylish and functional beauty full of design. It adopts advanced equipment, Ease of use was also pursued. (Same specifications)](/images/fukuoka/kasuyagunshingu/9c00fbe06.jpg) [Single lever mixing faucet] The counter type of kitchen can enjoy conversation while cooking, Stylish and functional beauty full of design. It adopts advanced equipment, Ease of use was also pursued. (Same specifications) ![Kitchen. [Built-in dishwasher] Kitchens, And out of the dishes were standard equipped with a "built-in dishwasher" that can be done smoothly. Of course, to support the clean up after a meal is, You can also expect water-saving effect. (Same specifications)](/images/fukuoka/kasuyagunshingu/9c00fbe07.jpg) [Built-in dishwasher] Kitchens, And out of the dishes were standard equipped with a "built-in dishwasher" that can be done smoothly. Of course, to support the clean up after a meal is, You can also expect water-saving effect. (Same specifications) ![Kitchen. [Gap-less sink] Eliminating the gap between the counter seam, Care has been simplified by reducing the occurrence of dirt. (Same specifications)](/images/fukuoka/kasuyagunshingu/9c00fbe08.jpg) [Gap-less sink] Eliminating the gap between the counter seam, Care has been simplified by reducing the occurrence of dirt. (Same specifications) ![Kitchen. [Current plate with a range hood] Adopted with the range hood of the current plate not to miss the smoke. Also persistent dirt, Wipe quick person. (Same specifications)](/images/fukuoka/kasuyagunshingu/9c00fbe09.jpg) [Current plate with a range hood] Adopted with the range hood of the current plate not to miss the smoke. Also persistent dirt, Wipe quick person. (Same specifications) ![Kitchen. [Artificial marble counter] Artificial marble kitchen counter natural texture and luxury enhances the interior image. (Same specifications)](/images/fukuoka/kasuyagunshingu/9c00fbe10.jpg) [Artificial marble counter] Artificial marble kitchen counter natural texture and luxury enhances the interior image. (Same specifications) Bathing-wash room![Bathing-wash room. [Bathroom] Bathroom to heal daily fatigue gently. We promise a comfortable relaxation time of the mind and body. Care is also easy to, Always you can enjoy a refreshing bath in the clean. In the bathroom space with a feeling of opening, Freely To the exhilarating moments. ※ Part of the plan, such as type A with the bathroom window.](/images/fukuoka/kasuyagunshingu/9c00fbe03.jpg) [Bathroom] Bathroom to heal daily fatigue gently. We promise a comfortable relaxation time of the mind and body. Care is also easy to, Always you can enjoy a refreshing bath in the clean. In the bathroom space with a feeling of opening, Freely To the exhilarating moments. ※ Part of the plan, such as type A with the bathroom window. ![Bathing-wash room. [Thermostat mixing faucet] You can adjust the hot water and the water temperature at the touch of a button, It is mixing faucet of upscale chrome plating. (Same specifications)](/images/fukuoka/kasuyagunshingu/9c00fbe11.jpg) [Thermostat mixing faucet] You can adjust the hot water and the water temperature at the touch of a button, It is mixing faucet of upscale chrome plating. (Same specifications) ![Bathing-wash room. [Bathroom ventilation drying heater] Washing of the night or on a rainy day, Come in handy, such as bathing before the pre-heating, Installing a bathroom ventilation drying heater. (Same specifications)](/images/fukuoka/kasuyagunshingu/9c00fbe13.jpg) [Bathroom ventilation drying heater] Washing of the night or on a rainy day, Come in handy, such as bathing before the pre-heating, Installing a bathroom ventilation drying heater. (Same specifications) ![Bathing-wash room. [Flagstone floor] It has adopted a less slippery dry Flagstone floor. (Same specifications)](/images/fukuoka/kasuyagunshingu/9c00fbe15.jpg) [Flagstone floor] It has adopted a less slippery dry Flagstone floor. (Same specifications) ![Bathing-wash room. [Warm bath] All round was insulating the tub with a heat insulating material. You can also save utility costs and Reheating the number of times of reduced. (Conceptual diagram)](/images/fukuoka/kasuyagunshingu/9c00fbe16.jpg) [Warm bath] All round was insulating the tub with a heat insulating material. You can also save utility costs and Reheating the number of times of reduced. (Conceptual diagram) ![Bathing-wash room. [Otobasu system] Reheating from water-covered, Operation with a single switch to keep warm. You can enjoy a comfortable bath time. (Conceptual diagram)](/images/fukuoka/kasuyagunshingu/9c00fbe17.jpg) [Otobasu system] Reheating from water-covered, Operation with a single switch to keep warm. You can enjoy a comfortable bath time. (Conceptual diagram) ![Bathing-wash room. [Dressing room] Full of clean functional dressing room. At the same time wide three-sided mirror is imparted the spread in space, Us also grant ease of use. Because storage is rich specification, You can clean and organize the amenity goods, etc.. Morning of the dressing is smooth.](/images/fukuoka/kasuyagunshingu/9c00fbe04.jpg) [Dressing room] Full of clean functional dressing room. At the same time wide three-sided mirror is imparted the spread in space, Us also grant ease of use. Because storage is rich specification, You can clean and organize the amenity goods, etc.. Morning of the dressing is smooth. ![Bathing-wash room. [Three-sided mirror vanity storage] The vanity is, Adopt a three-sided mirror style. The back of the mirror, It has established a convenient space for cosmetics and accessories to fit. (Same specifications)](/images/fukuoka/kasuyagunshingu/9c00fbe12.jpg) [Three-sided mirror vanity storage] The vanity is, Adopt a three-sided mirror style. The back of the mirror, It has established a convenient space for cosmetics and accessories to fit. (Same specifications) Toilet![Toilet. [Restroom] Excellent rest room in comfortable to use and design. Precisely because the locations to use every day without fail, Like with tempted to linger, It was aimed at space in which to relax and relax. High maintenance, Cleaning is easy for, You can always keep a clean sanitary space.](/images/fukuoka/kasuyagunshingu/9c00fbe05.jpg) [Restroom] Excellent rest room in comfortable to use and design. Precisely because the locations to use every day without fail, Like with tempted to linger, It was aimed at space in which to relax and relax. High maintenance, Cleaning is easy for, You can always keep a clean sanitary space. Interior![Interior. [Living-dining] Living the filling time of relaxation and rest ・ dining. Interiors stuck to the material and color selection, Resonance with the personality of the people who live, It insists the presence and quietly sophisticated.](/images/fukuoka/kasuyagunshingu/9c00fbe02.jpg) [Living-dining] Living the filling time of relaxation and rest ・ dining. Interiors stuck to the material and color selection, Resonance with the personality of the people who live, It insists the presence and quietly sophisticated. ![Interior. [bedroom] The beginning and end of the day, Bedroom to greet heart gently. It invites space of calm calm is to the moment of peace. Abundant storage space will support a comfortable life.](/images/fukuoka/kasuyagunshingu/9c00fbe19.jpg) [bedroom] The beginning and end of the day, Bedroom to greet heart gently. It invites space of calm calm is to the moment of peace. Abundant storage space will support a comfortable life. ![Interior. [Japanese-style room] Even in modern life, Those that do not hot breath wear space is essential. The emotion of the sum fragrant from tatami, We have prepared a Japanese-style room that will unravel gently tired of the day.](/images/fukuoka/kasuyagunshingu/9c00fbe20.jpg) [Japanese-style room] Even in modern life, Those that do not hot breath wear space is essential. The emotion of the sum fragrant from tatami, We have prepared a Japanese-style room that will unravel gently tired of the day. Other![Other. [Slop sink & outlet] Installing a waterproof electrical outlet and slop sink is on the balcony. (Same specifications)](/images/fukuoka/kasuyagunshingu/9c00fbe14.jpg) [Slop sink & outlet] Installing a waterproof electrical outlet and slop sink is on the balcony. (Same specifications) ![Other. [Power Saving, Adopted LED lighting of long life] Long-lasting bright, Kitchen the realization to us LED lighting a significant energy saving, bathroom, toilet, Standard equipment in the hallway. (Same specifications)](/images/fukuoka/kasuyagunshingu/9c00fbe18.jpg) [Power Saving, Adopted LED lighting of long life] Long-lasting bright, Kitchen the realization to us LED lighting a significant energy saving, bathroom, toilet, Standard equipment in the hallway. (Same specifications) Security![Security. [Security check] Peace of mind security check that can check the visitor in advance (conceptual diagram) ※ Monitor display is only set entrance. Intercom slave unit is the only voice.](/images/fukuoka/kasuyagunshingu/9c00fbf01.jpg) [Security check] Peace of mind security check that can check the visitor in advance (conceptual diagram) ※ Monitor display is only set entrance. Intercom slave unit is the only voice. ![Security. [Hands-free intercom with color monitor] You can see the visitors in the voice and video, Adopt a hands-free intercom with color monitor. Protect the living from, such as a suspicious person to enter the system or annoying solicitation, Fire, etc., It is safe with alarm function in the case of emergency. (Same specifications)](/images/fukuoka/kasuyagunshingu/9c00fbf18.jpg) [Hands-free intercom with color monitor] You can see the visitors in the voice and video, Adopt a hands-free intercom with color monitor. Protect the living from, such as a suspicious person to enter the system or annoying solicitation, Fire, etc., It is safe with alarm function in the case of emergency. (Same specifications) ![Security. [Installed security cameras in common areas] Parking Lot, Bicycle-parking space, Entrance hall, A security camera installed in such as in elevator, Check the intruder. (Same specifications)](/images/fukuoka/kasuyagunshingu/9c00fbf16.jpg) [Installed security cameras in common areas] Parking Lot, Bicycle-parking space, Entrance hall, A security camera installed in such as in elevator, Check the intruder. (Same specifications) ![Security. [Non-contact key] Only holding the key to the receiver in unlocking the automatic door of the entrance. Also, Crime prevention thumb turn, Adopted sickle type dead bolt lock. (Same specifications)](/images/fukuoka/kasuyagunshingu/9c00fbf17.jpg) [Non-contact key] Only holding the key to the receiver in unlocking the automatic door of the entrance. Also, Crime prevention thumb turn, Adopted sickle type dead bolt lock. (Same specifications) ![Security. [Security sensors in the window of the dwelling unit 2F] In order to watch over the safety of the opening, Set up a crime prevention sensor to the sash part. (Same specifications)](/images/fukuoka/kasuyagunshingu/9c00fbf02.jpg) [Security sensors in the window of the dwelling unit 2F] In order to watch over the safety of the opening, Set up a crime prevention sensor to the sash part. (Same specifications) ![Security. [High-performance picking measures cylinder] The high-performance picking measures cylinder. Top illegal copy is difficult, It has become a spare key purchase can not be the system of the only people with a user card. (Conceptual diagram)](/images/fukuoka/kasuyagunshingu/9c00fbf19.jpg) [High-performance picking measures cylinder] The high-performance picking measures cylinder. Top illegal copy is difficult, It has become a spare key purchase can not be the system of the only people with a user card. (Conceptual diagram) Features of the building![Features of the building. [appearance] (Rendering)](/images/fukuoka/kasuyagunshingu/9c00fbf11.jpg) [appearance] (Rendering) ![Features of the building. [Entrance approach] (Rendering)](/images/fukuoka/kasuyagunshingu/9c00fbf12.jpg) [Entrance approach] (Rendering) ![Features of the building. [Entrance hall] (Rendering)](/images/fukuoka/kasuyagunshingu/9c00fbf13.jpg) [Entrance hall] (Rendering) ![Features of the building. [Site layout] Prepare a flat parking lot of all households worth.](/images/fukuoka/kasuyagunshingu/9c00fbf15.jpg) [Site layout] Prepare a flat parking lot of all households worth. Building structure![Building structure. [Adoption of double reinforcement] Adopt a double reinforcement which arranged the rebar in a mesh shape to double in the concrete. High structural strength can be obtained compared to a single reinforcement. ※ Except part (conceptual diagram)](/images/fukuoka/kasuyagunshingu/9c00fbf04.jpg) [Adoption of double reinforcement] Adopt a double reinforcement which arranged the rebar in a mesh shape to double in the concrete. High structural strength can be obtained compared to a single reinforcement. ※ Except part (conceptual diagram) ![Building structure. [Tosakaikabe structure] The wall between the adjacent dwelling unit has set up a wall filled with glass wool on both sides of the concrete wall of a thickness of about 200 mm, We have to reduce the life sound from the adjacent dwelling unit. (Conceptual diagram)](/images/fukuoka/kasuyagunshingu/9c00fbf05.jpg) [Tosakaikabe structure] The wall between the adjacent dwelling unit has set up a wall filled with glass wool on both sides of the concrete wall of a thickness of about 200 mm, We have to reduce the life sound from the adjacent dwelling unit. (Conceptual diagram) ![Building structure. [Insulation structure] Internal thermal insulation on the outer wall, Construction of the external insulation on the roof. To reduce the influence of outside air and sunlight, We will strive to degradation mitigation of building. Also enhances the cooling and heating effect, Also contributes to energy conservation. (Conceptual diagram)](/images/fukuoka/kasuyagunshingu/9c00fbf06.jpg) [Insulation structure] Internal thermal insulation on the outer wall, Construction of the external insulation on the roof. To reduce the influence of outside air and sunlight, We will strive to degradation mitigation of building. Also enhances the cooling and heating effect, Also contributes to energy conservation. (Conceptual diagram) ![Building structure. [Seismic type entrance door frame] To absorb the external pressure by the shaking of an earthquake, Entrance door with earthquake-resistant frame to suppress deformation. Even if the unlikely event an earthquake, It is hard to specifications confined within the dwelling unit. (Conceptual diagram)](/images/fukuoka/kasuyagunshingu/9c00fbf07.jpg) [Seismic type entrance door frame] To absorb the external pressure by the shaking of an earthquake, Entrance door with earthquake-resistant frame to suppress deformation. Even if the unlikely event an earthquake, It is hard to specifications confined within the dwelling unit. (Conceptual diagram) ![Building structure. [Low-E double glazing as standard equipment] Since summer to winter prevents the solar heat of the intrusion is not escape the heating effect, It enhances the cooling and heating effect. ※ Except for the bathroom (conceptual diagram)](/images/fukuoka/kasuyagunshingu/9c00fbf08.jpg) [Low-E double glazing as standard equipment] Since summer to winter prevents the solar heat of the intrusion is not escape the heating effect, It enhances the cooling and heating effect. ※ Except for the bathroom (conceptual diagram) Other![Other. [Mansion collectively receiving system] By changing the collective agreement for the entire apartment from each tenants individual contract, It will be possible to use the cheaper electrical. (Conceptual diagram)](/images/fukuoka/kasuyagunshingu/9c00fbf03.jpg) [Mansion collectively receiving system] By changing the collective agreement for the entire apartment from each tenants individual contract, It will be possible to use the cheaper electrical. (Conceptual diagram) ![Other. [Pet breeding Allowed] Equipped with pet dedicated foot washing area is on the first floor. Living with a member of the family pet can also enjoy comfortable. ( ※ There is a limit to the breeding of pet. For more information, please contact an attendant. The photograph is an example of a pet frog)](/images/fukuoka/kasuyagunshingu/9c00fbf09.jpg) [Pet breeding Allowed] Equipped with pet dedicated foot washing area is on the first floor. Living with a member of the family pet can also enjoy comfortable. ( ※ There is a limit to the breeding of pet. For more information, please contact an attendant. The photograph is an example of a pet frog) ![Other. [Delivery Box] Set up a home delivery box in the entrance. Courier or parcel that arrived at the time of your absence also entrusted to us on behalf of the family. Entrusted with luggage, You can be taken out at any time 24 hours. (Same specifications)](/images/fukuoka/kasuyagunshingu/9c00fbf10.jpg) [Delivery Box] Set up a home delivery box in the entrance. Courier or parcel that arrived at the time of your absence also entrusted to us on behalf of the family. Entrusted with luggage, You can be taken out at any time 24 hours. (Same specifications) ![Other. [High-speed Internet] Per month 0 yen, Maximum 1Gbps high-speed Internet can be used (provider contract ・ Line construction required) (conceptual diagram)](/images/fukuoka/kasuyagunshingu/9c00fbf14.jpg) [High-speed Internet] Per month 0 yen, Maximum 1Gbps high-speed Internet can be used (provider contract ・ Line construction required) (conceptual diagram) ![Other. [24-hour ventilation system] I want to take a deep breath freshness. Even with a window closed, Indoor air is always refreshing. The outside air uptake from the air supply port, Make the flow of air into the room, It is a mechanical ventilation system. (Conceptual diagram)](/images/fukuoka/kasuyagunshingu/9c00fbf20.jpg) [24-hour ventilation system] I want to take a deep breath freshness. Even with a window closed, Indoor air is always refreshing. The outside air uptake from the air supply port, Make the flow of air into the room, It is a mechanical ventilation system. (Conceptual diagram) Surrounding environment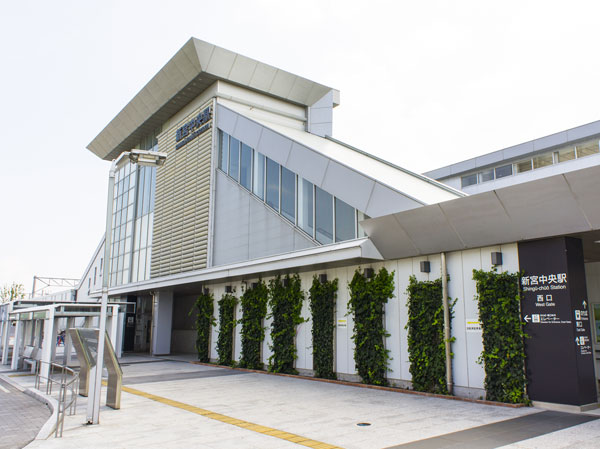 Shingu Central Station (3-minute walk / About 200m) 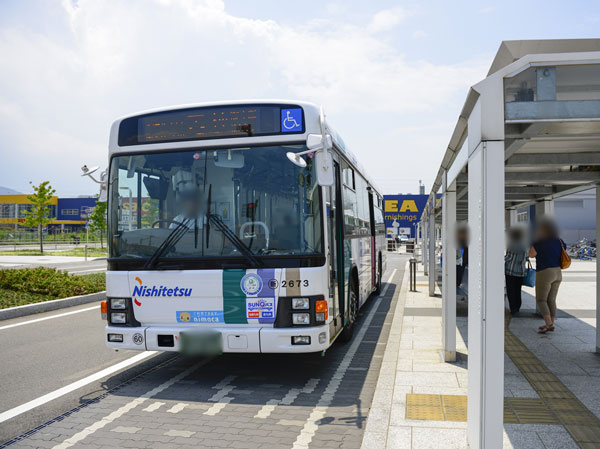 Shingu Central Station east exit ・ IKEA before the bus stop (a 4-minute walk / About 320m) 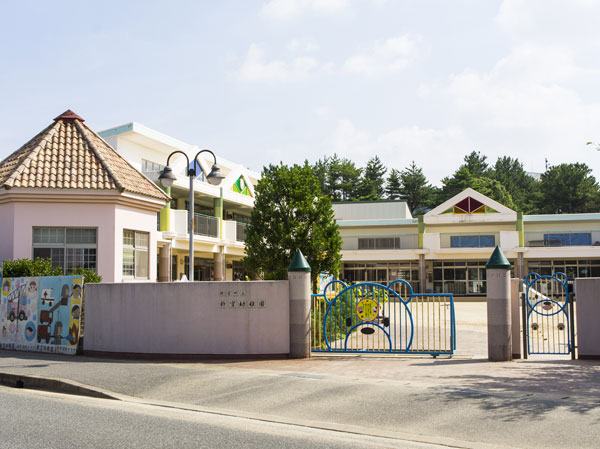 Shingu kindergarten (7 min walk / About 560m) 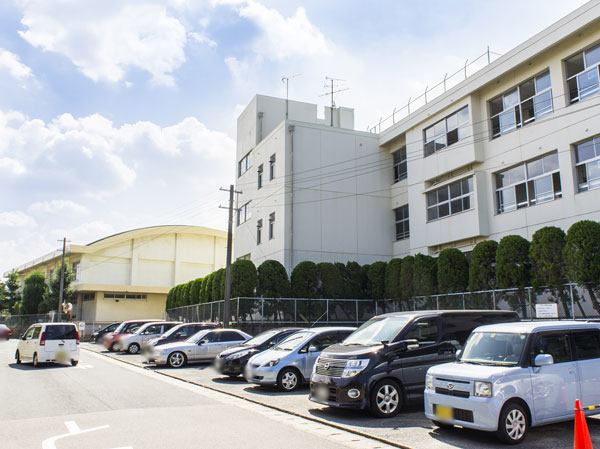 Shingu elementary school (a 10-minute walk / About 800m) 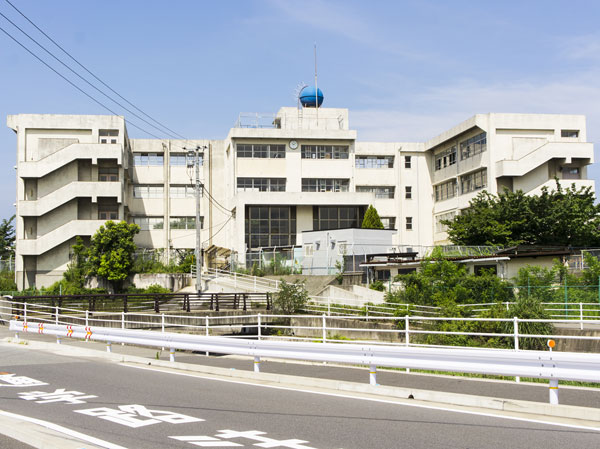 Shingu junior high school (a 5-minute walk / About 360m) 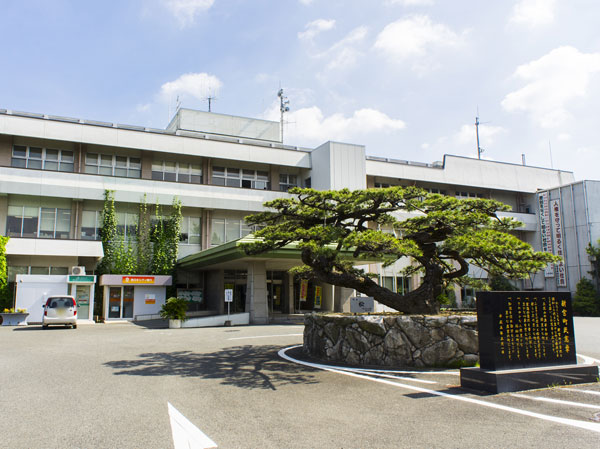 Shingu Town Hall (8-minute walk / About 640m) 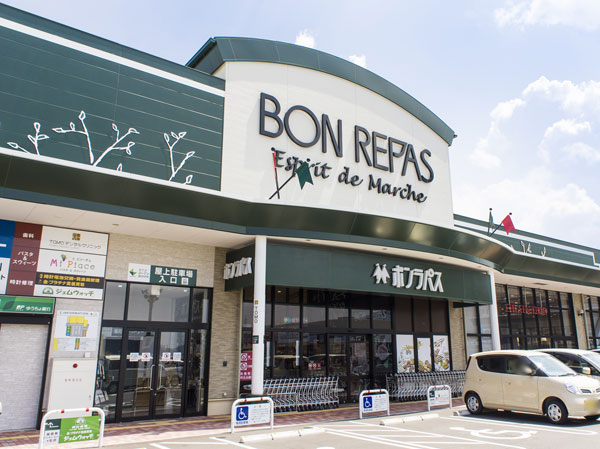 Bonrapasu (6-minute walk / About 460m) 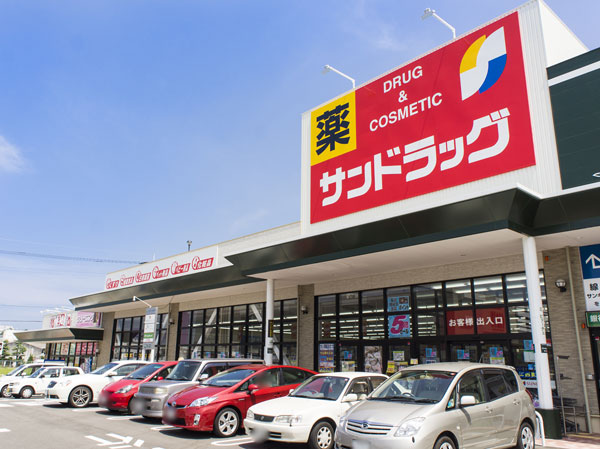 San drag (6-minute walk / About 460m) 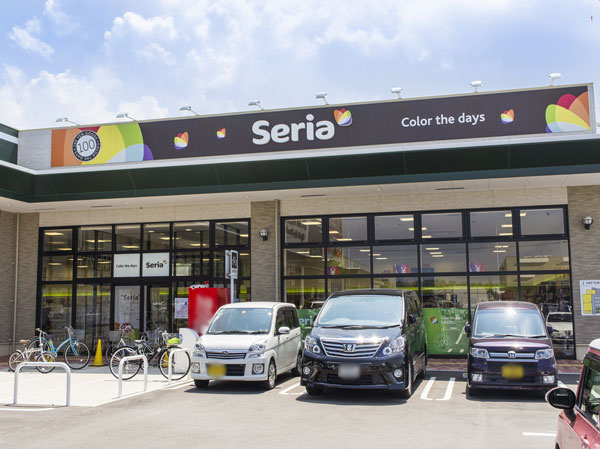 Ceria (6-minute walk / About 480m) 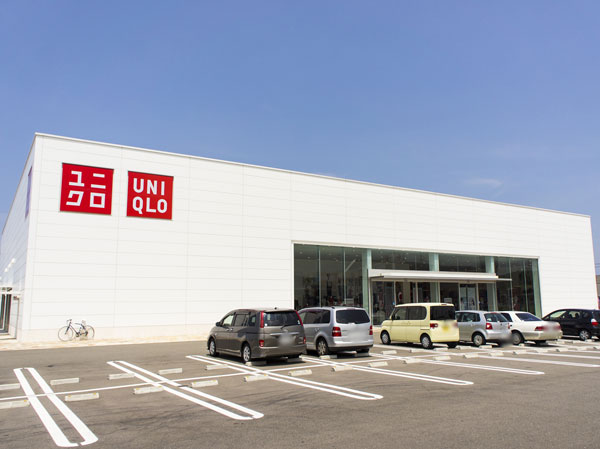 Uniqlo (a 12-minute walk / About 900m) 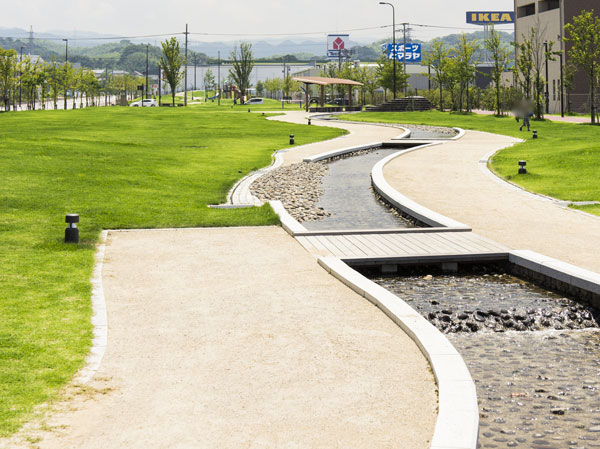 Okita central park (5-minute walk / About 380m) Floor: 4LDK, occupied area: 87.36 sq m, Price: 29.1 million yen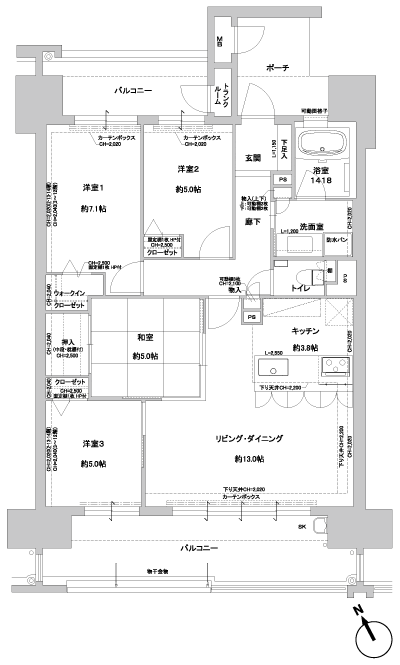 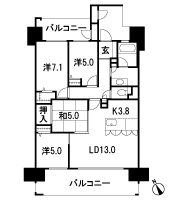 Location | |||||||||||||||||||||||||||||||||||||||||||||||||||||||||||||||||||||||||||||||||||||||||||||||||||||||||