Investing in Japanese real estate
2013August
25,200,000 yen ~ 26,600,000 yen, 4LDK, 80.39 sq m ・ 82.45 sq m
New Apartments » Kyushu » Fukuoka Prefecture » Kasuya District Shingu-cho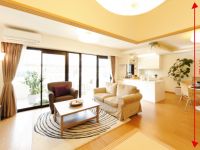 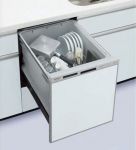
Other Living a floor heating ・ Standard equipment to dining (Photo floor heating image) 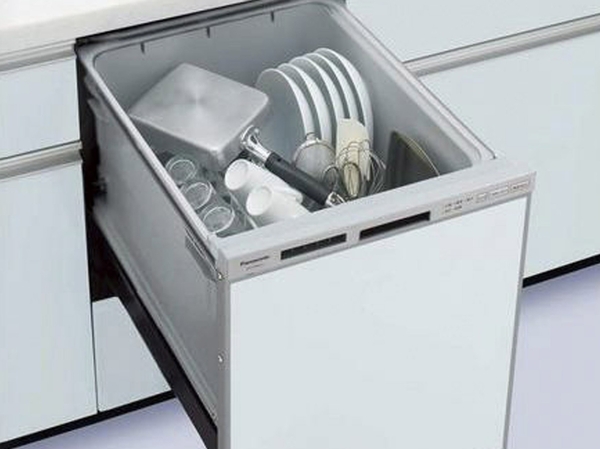 Dishwasher (same specifications) 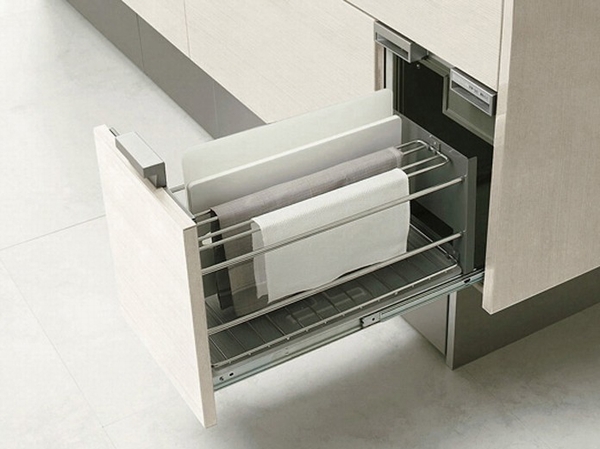 Kitchen towels ・ Cutting board dryer (same specifications) 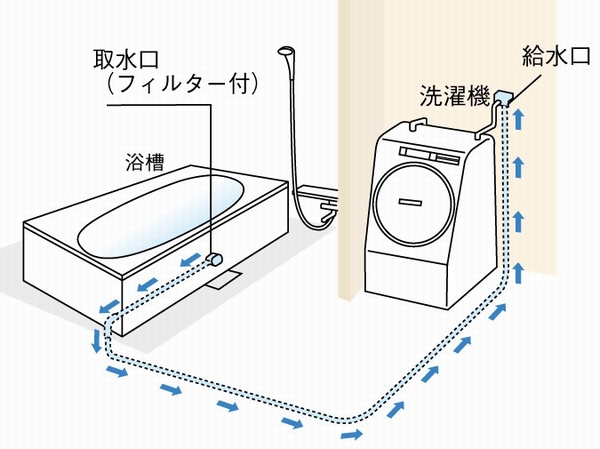 Adopt a system that can wash the remaining hot water (hot water cycle conceptual diagram) 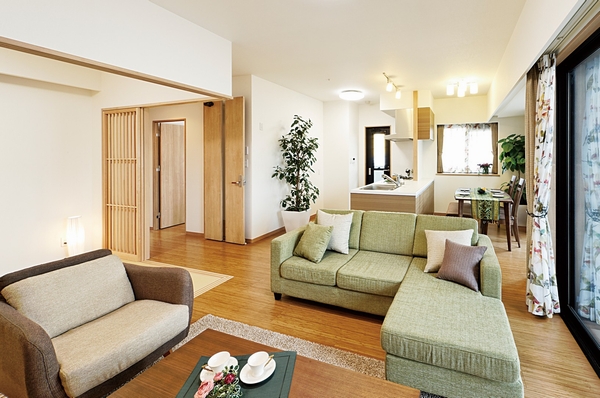 Living space is open and secured a ceiling height of about 2.6m! ※ Indoor photo 3-point shooting in the F type 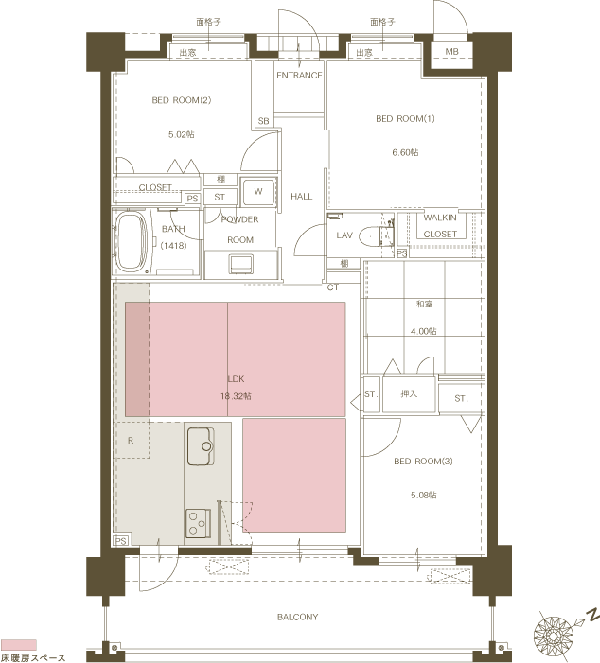 ■ B3 type 4LDK price / 26 million yen ~ 26,600,000 yen occupied area / 82.45 sq m Balcony area / 17.04 sq m 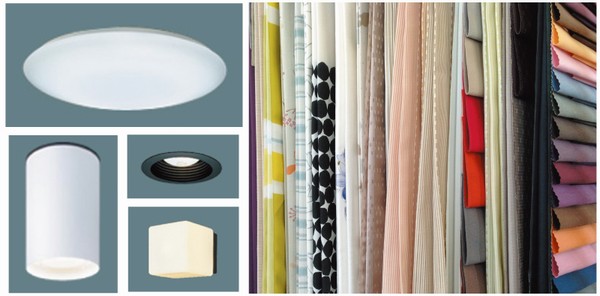 All mansion, Lighting of the entire room worth ・ You can choose what you like from the inside of the curtain with a rich lineup ※ Photo choose lighting ・ The same specifications of the curtain 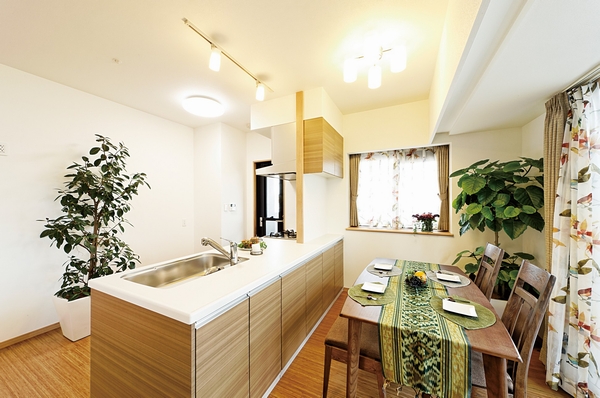 Enjoy conversation with family, With a convenient back door in and out of the kitchen balcony of face-to-face 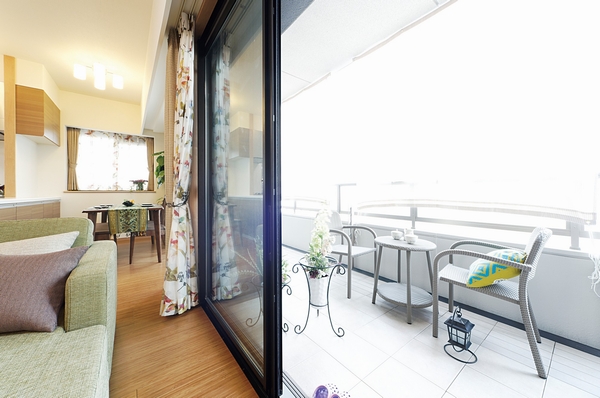 Enjoy spacious balcony gardening put a cafe table, Clear of outdoor living 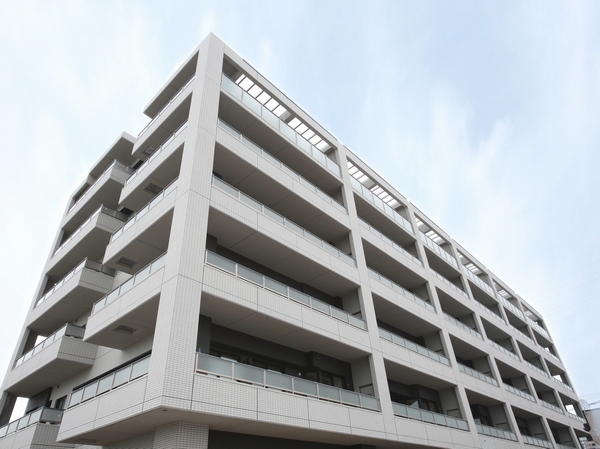 On-site flat 置駐 car park 130% (appearance July 2013 shooting) 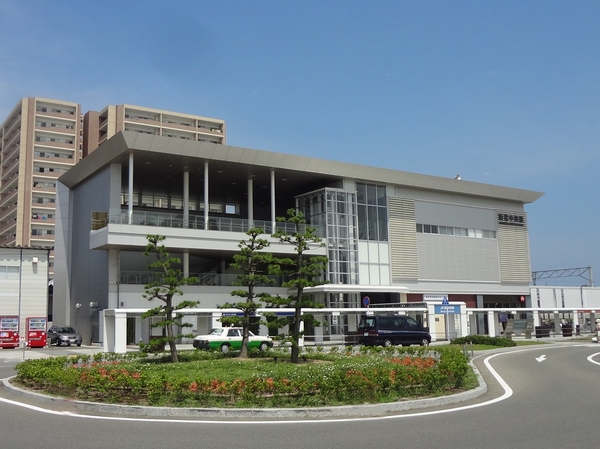 JR Shingu Central Station (6-minute walk) 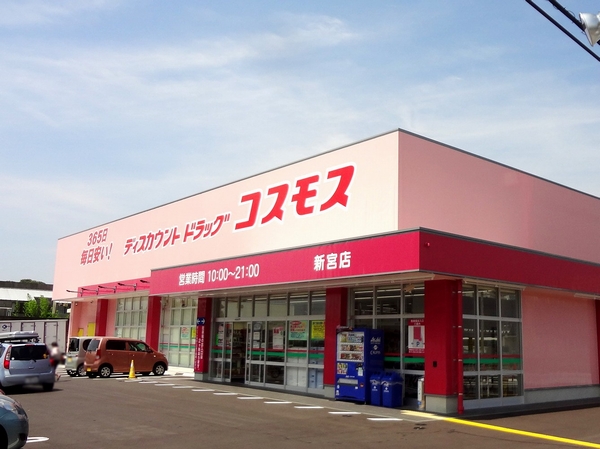 Drag Cosmos (a 1-minute walk ・ adjacent) 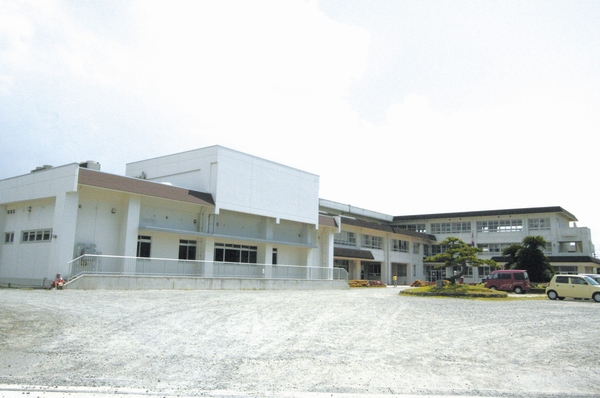 Shingu Higashi Elementary School (6-minute walk) Living![Living. [living] "17 tatami mats than ~ Spacious LDK of 23 tatami mats than ", Realize the open space in the ceiling height of "about 2.6m". In order for you to experience the relaxed some space, Model room has published a basic plan, You can see the "floor plan as it is". During visits, Flooring of texture and convenient facilities, such as Checkpoint (D2 type model room)](/images/fukuoka/kasuyagunshingu/e98557e18.jpg) [living] "17 tatami mats than ~ Spacious LDK of 23 tatami mats than ", Realize the open space in the ceiling height of "about 2.6m". In order for you to experience the relaxed some space, Model room has published a basic plan, You can see the "floor plan as it is". During visits, Flooring of texture and convenient facilities, such as Checkpoint (D2 type model room) Kitchen![Kitchen. [Dishes also cookware also shiny! Built-in dishwasher] Bowl of built-in dishwasher dryer of car ・ To Chubachi space, Vessel bowl and deformation, Furthermore cookware can also set new ・ Adopt a multi-pin. It is saving stress specification with a high degree of freedom basket. (Same specifications)](/images/fukuoka/kasuyagunshingu/e98557e01.jpg) [Dishes also cookware also shiny! Built-in dishwasher] Bowl of built-in dishwasher dryer of car ・ To Chubachi space, Vessel bowl and deformation, Furthermore cookware can also set new ・ Adopt a multi-pin. It is saving stress specification with a high degree of freedom basket. (Same specifications) ![Kitchen. [Of love beautiful ally! Kitchen towels ・ Cutting board dryer] Towel and cutting board, That's always want to keep clean. It has a dedicated drying space in the vicinity of the cutting board. Hygienic to keep you daily diet. (Same specifications)](/images/fukuoka/kasuyagunshingu/e98557e02.jpg) [Of love beautiful ally! Kitchen towels ・ Cutting board dryer] Towel and cutting board, That's always want to keep clean. It has a dedicated drying space in the vicinity of the cutting board. Hygienic to keep you daily diet. (Same specifications) ![Kitchen. [It is amazing suction force! Range food] Us to quickly discharge the smoke and smell of cooking, High suction force, Current plate with a range hood is. Rectification plate can be removed, Cleaning is also easy because it is a flat plate. (Same specifications)](/images/fukuoka/kasuyagunshingu/e98557e03.jpg) [It is amazing suction force! Range food] Us to quickly discharge the smoke and smell of cooking, High suction force, Current plate with a range hood is. Rectification plate can be removed, Cleaning is also easy because it is a flat plate. (Same specifications) ![Kitchen. [Water splashing sound is quiet sink] Adopt a stainless steel sink silent specification. Sink the rear surface of the sheet of water has become a structure to reduce the I sound. For example, while listening to music. For example, even if the baby is sleeping peacefully. Quietly you can washing. (Same specifications)](/images/fukuoka/kasuyagunshingu/e98557e04.jpg) [Water splashing sound is quiet sink] Adopt a stainless steel sink silent specification. Sink the rear surface of the sheet of water has become a structure to reduce the I sound. For example, while listening to music. For example, even if the baby is sleeping peacefully. Quietly you can washing. (Same specifications) ![Kitchen. [Okay artificial marble counter be placed a pot of piping hot] White elegant artificial marble counter, Heat-resisting, Also it has excellent impact resistance. Because part of the edge is made of a non-drip shape, Mono is making it difficult to fall. (Same specifications)](/images/fukuoka/kasuyagunshingu/e98557e05.jpg) [Okay artificial marble counter be placed a pot of piping hot] White elegant artificial marble counter, Heat-resisting, Also it has excellent impact resistance. Because part of the edge is made of a non-drip shape, Mono is making it difficult to fall. (Same specifications) ![Kitchen. [Storage capacity preeminent! Kitchen storage] Also housed in the dining side comes in the slide type. Floor stocker specifications vanity of seasoning or the like can storage. It increases the storage capacity. It has become a soft closing specifications that can be further quietly opening and closing. (Same specifications)](/images/fukuoka/kasuyagunshingu/e98557e06.jpg) [Storage capacity preeminent! Kitchen storage] Also housed in the dining side comes in the slide type. Floor stocker specifications vanity of seasoning or the like can storage. It increases the storage capacity. It has become a soft closing specifications that can be further quietly opening and closing. (Same specifications) ![Kitchen. [Kitchen back door to us to make the Kazenotoorimichi] We made a back door near the kitchen. You can also keep the garbage because immediately go on the balcony in the dust box. Ventilation was also realized around good comfortable kitchen. (Same specifications ※ Except for the A type)](/images/fukuoka/kasuyagunshingu/e98557e19.jpg) [Kitchen back door to us to make the Kazenotoorimichi] We made a back door near the kitchen. You can also keep the garbage because immediately go on the balcony in the dust box. Ventilation was also realized around good comfortable kitchen. (Same specifications ※ Except for the A type) ![Kitchen. [cleaning, Handy glass top gas stove] Employing a glass top stove with heat-resistant glass top plate. You can easily clean and quick spilled blow. Trivet is also removable to easy. of course, Also it comes with automatic temperature control function and the peace of mind function. (Same specifications)](/images/fukuoka/kasuyagunshingu/e98557e07.jpg) [cleaning, Handy glass top gas stove] Employing a glass top stove with heat-resistant glass top plate. You can easily clean and quick spilled blow. Trivet is also removable to easy. of course, Also it comes with automatic temperature control function and the peace of mind function. (Same specifications) Bathing-wash room![Bathing-wash room. [You can talk in the bathroom and kitchen! Auto Reheating function] Auto Reheating function ・ Full Otobasu (call-type controller installation). Hot water beam in one switch ・ Keep warm ・ Adopted Reheating function that can hot water plus. At any time you spend is easy and comfortable bath time. (Conceptual diagram)](/images/fukuoka/kasuyagunshingu/e98557e08.jpg) [You can talk in the bathroom and kitchen! Auto Reheating function] Auto Reheating function ・ Full Otobasu (call-type controller installation). Hot water beam in one switch ・ Keep warm ・ Adopted Reheating function that can hot water plus. At any time you spend is easy and comfortable bath time. (Conceptual diagram) ![Bathing-wash room. [Introducing the hot water cycle] You can wash the remaining hot water. (Conceptual diagram)](/images/fukuoka/kasuyagunshingu/e98557e09.jpg) [Introducing the hot water cycle] You can wash the remaining hot water. (Conceptual diagram) ![Bathing-wash room. [Continued Pokkapoka for a long time kept warm tub] Guru' and insulating the tub with polyethylene foam insulation material. Evening at six put the hot water is Pokkapoka even midnight had passed 6 hours 12. It suppressed the number of reheating, It will also be saving energy costs. (Conceptual diagram)](/images/fukuoka/kasuyagunshingu/e98557e10.jpg) [Continued Pokkapoka for a long time kept warm tub] Guru' and insulating the tub with polyethylene foam insulation material. Evening at six put the hot water is Pokkapoka even midnight had passed 6 hours 12. It suppressed the number of reheating, It will also be saving energy costs. (Conceptual diagram) ![Bathing-wash room. [Cold winter also bathroom heating dryer in advance warm bathroom] Bathroom of heating and, Adopt a bathroom heating dryer to remove moisture and odor. Comfortable keeping the bathroom, To make it easier to prevent winter heat shock, etc.. You can also dry the laundry in the bathroom on a rainy day. (Same specifications)](/images/fukuoka/kasuyagunshingu/e98557e11.jpg) [Cold winter also bathroom heating dryer in advance warm bathroom] Bathroom of heating and, Adopt a bathroom heating dryer to remove moisture and odor. Comfortable keeping the bathroom, To make it easier to prevent winter heat shock, etc.. You can also dry the laundry in the bathroom on a rainy day. (Same specifications) ![Bathing-wash room. [There is no love that dirty! Sukimaresu drainage port] So it has a structure that eliminates the clearance of part of a the border between the drain outlet and the basin counter body, It does not dirt accumulates in there anymore. (Same specifications ※ ABCDEF type only)](/images/fukuoka/kasuyagunshingu/e98557e20.jpg) [There is no love that dirty! Sukimaresu drainage port] So it has a structure that eliminates the clearance of part of a the border between the drain outlet and the basin counter body, It does not dirt accumulates in there anymore. (Same specifications ※ ABCDEF type only) ![Bathing-wash room. [Even in the bath up, Fog not "cloudy shut! "mirror] On the surface of the mirror, Water-absorbing property, Because it is coated with a hydrophilic certain film, Mirror even in the bath up is always clear. ※ It will be the processing of the mirror the central part only. (Same specifications)](/images/fukuoka/kasuyagunshingu/e98557e12.jpg) [Even in the bath up, Fog not "cloudy shut! "mirror] On the surface of the mirror, Water-absorbing property, Because it is coated with a hydrophilic certain film, Mirror even in the bath up is always clear. ※ It will be the processing of the mirror the central part only. (Same specifications) ![Bathing-wash room. [Forever white beautifully! Organic glass-based new material basin counter] Water Repellent ・ Hatsu oil component repels dirt, Adopt a new material. Followed by a fine crack unlikely to adhere even beauty. Also functional and beautiful because the bowl in-one of the top plate of the counter there is no simple and extra uneven edge or corner of the is easy to clean. (Same specifications)](/images/fukuoka/kasuyagunshingu/e98557e13.jpg) [Forever white beautifully! Organic glass-based new material basin counter] Water Repellent ・ Hatsu oil component repels dirt, Adopt a new material. Followed by a fine crack unlikely to adhere even beauty. Also functional and beautiful because the bowl in-one of the top plate of the counter there is no simple and extra uneven edge or corner of the is easy to clean. (Same specifications) ![Bathing-wash room. [The inside of the shelf is removable wooden three-sided mirror] Vanity simple and a clean appearance. Vanity inside of the shelf is washable is also available in all movable. Beautifully functional vanity. (Same specifications)](/images/fukuoka/kasuyagunshingu/e98557e14.jpg) [The inside of the shelf is removable wooden three-sided mirror] Vanity simple and a clean appearance. Vanity inside of the shelf is washable is also available in all movable. Beautifully functional vanity. (Same specifications) Toilet![Toilet. [This is, Borderless processing of your easy-to-clean toilet bowl form] By eliminating the edge of the toilet bowl, Less likely to accumulate dirt, Did you easy-to-clean form. Day-to-day cleaning will be easier. (Conceptual diagram)](/images/fukuoka/kasuyagunshingu/e98557e15.jpg) [This is, Borderless processing of your easy-to-clean toilet bowl form] By eliminating the edge of the toilet bowl, Less likely to accumulate dirt, Did you easy-to-clean form. Day-to-day cleaning will be easier. (Conceptual diagram) ![Toilet. ["Fallen ease of dirt" validated! Sefi on Detect toilet] Ion + nanotechnology processing dirt is likely to fall in the "Sefi on Detect" it has adopted a processed toilet bowl. (Conceptual diagram)](/images/fukuoka/kasuyagunshingu/e98557e16.jpg) ["Fallen ease of dirt" validated! Sefi on Detect toilet] Ion + nanotechnology processing dirt is likely to fall in the "Sefi on Detect" it has adopted a processed toilet bowl. (Conceptual diagram) 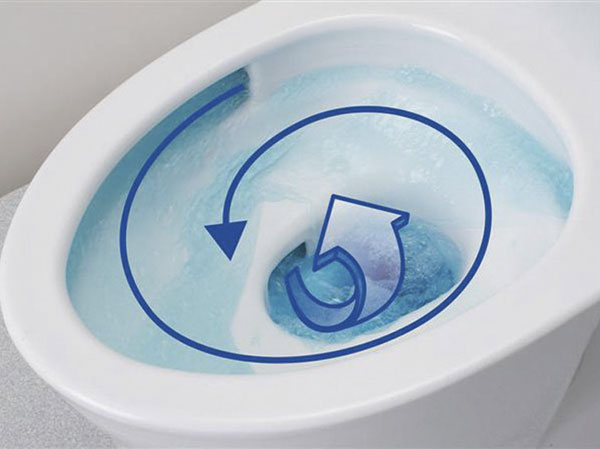 (Shared facilities ・ Common utility ・ Pet facility ・ Variety of services ・ Security ・ Earthquake countermeasures ・ Disaster-prevention measures ・ Building structure ・ Such as the characteristics of the building) Shared facilities![Shared facilities. [appearance] Among gather many convenience facilities Shingu central area, Same property, which was completed in stages blessed with child-rearing environment. Residents start is scheduled for late August. Since the complete listing of, Actual day and ventilation, I am happy to be decided to buy after confirming the breadth. A good community as "the face of the residents each other look" that Total units 30 units, Parenting family has proposed a house to live in peace (July 2013 shooting)](/images/fukuoka/kasuyagunshingu/e98557f01.jpg) [appearance] Among gather many convenience facilities Shingu central area, Same property, which was completed in stages blessed with child-rearing environment. Residents start is scheduled for late August. Since the complete listing of, Actual day and ventilation, I am happy to be decided to buy after confirming the breadth. A good community as "the face of the residents each other look" that Total units 30 units, Parenting family has proposed a house to live in peace (July 2013 shooting) ![Shared facilities. [Entrance Rendering] Because the room a certain design that took the porte-cochere, Car rode on a rainy day is also comfortable.](/images/fukuoka/kasuyagunshingu/e98557f02.jpg) [Entrance Rendering] Because the room a certain design that took the porte-cochere, Car rode on a rainy day is also comfortable. Common utility![Common utility. [Flat 置駐 car park 130%] It has secured a flat 置駐 car park 130% of the space.](/images/fukuoka/kasuyagunshingu/e98557f12.jpg) [Flat 置駐 car park 130%] It has secured a flat 置駐 car park 130% of the space. ![Common utility. [Bicycle parking lot (free)] Secure the bicycle and bike together 30 cars of space to resident-only parking lot. Available free of charge.](/images/fukuoka/kasuyagunshingu/e98557f13.jpg) [Bicycle parking lot (free)] Secure the bicycle and bike together 30 cars of space to resident-only parking lot. Available free of charge. Pet![Pet. [Pet breeding Allowed] Ya pet button indicating that the pet has been riding in the EV on each floor EV landing, It has established a pet foot washing place. ※ The photograph is an example of a pet frog.](/images/fukuoka/kasuyagunshingu/e98557f03.jpg) [Pet breeding Allowed] Ya pet button indicating that the pet has been riding in the EV on each floor EV landing, It has established a pet foot washing place. ※ The photograph is an example of a pet frog. Security![Security. [24-hour monitoring system of peace of mind] "HA system", The entire dwelling unit is safe system for online management. (Conceptual diagram)](/images/fukuoka/kasuyagunshingu/e98557f04.jpg) [24-hour monitoring system of peace of mind] "HA system", The entire dwelling unit is safe system for online management. (Conceptual diagram) ![Security. [Non-touch key system] Non-touch keys that can be locked and unlocked by simply holding the key to the leader. Handy when the body is busy Disabled person and both hands. (Conceptual diagram)](/images/fukuoka/kasuyagunshingu/e98557f05.jpg) [Non-touch key system] Non-touch keys that can be locked and unlocked by simply holding the key to the leader. Handy when the body is busy Disabled person and both hands. (Conceptual diagram) ![Security. [Auto-lock system] Unlocking sure visitors who visited the entrance in the dwelling unit. Further confirmed even before the dwelling unit ・ It is a high auto-lock system of crime prevention that can unlock. (Conceptual diagram)](/images/fukuoka/kasuyagunshingu/e98557f06.jpg) [Auto-lock system] Unlocking sure visitors who visited the entrance in the dwelling unit. Further confirmed even before the dwelling unit ・ It is a high auto-lock system of crime prevention that can unlock. (Conceptual diagram) ![Security. [surveillance camera] Installing a security camera to watch over the safety of the site. By monitoring a suspicious person, It enhances the crime prevention to prevent in advance crime. (Same specifications)](/images/fukuoka/kasuyagunshingu/e98557f07.jpg) [surveillance camera] Installing a security camera to watch over the safety of the site. By monitoring a suspicious person, It enhances the crime prevention to prevent in advance crime. (Same specifications) ![Security. [Dimple key] Key differences is the dimple key is said to be 17.2 billion ways. It prevents incorrect tablet has a high crime prevention. There is no need to bring back because it is reversible type. (Conceptual diagram)](/images/fukuoka/kasuyagunshingu/e98557f08.jpg) [Dimple key] Key differences is the dimple key is said to be 17.2 billion ways. It prevents incorrect tablet has a high crime prevention. There is no need to bring back because it is reversible type. (Conceptual diagram) ![Security. [With all houses magnet sensor] Installing a magnet sensor to the entrance door of all households. When it came in suspicious person at the time of warning setting, Problem such as a security company issued a warning sound. (Conceptual diagram)](/images/fukuoka/kasuyagunshingu/e98557f09.jpg) [With all houses magnet sensor] Installing a magnet sensor to the entrance door of all households. When it came in suspicious person at the time of warning setting, Problem such as a security company issued a warning sound. (Conceptual diagram) ![Security. [Color monitor with intercom] It has adopted the intercom with color monitor that can check the visitors with color video and audio. To protect the day-to-day life in the system of the peace of mind. (Same specifications)](/images/fukuoka/kasuyagunshingu/e98557f10.jpg) [Color monitor with intercom] It has adopted the intercom with color monitor that can check the visitors with color video and audio. To protect the day-to-day life in the system of the peace of mind. (Same specifications) ![Security. [Chain gate] Outsider ・ In order to prevent a suspicious person of intrusion, The car of the doorway is, A high chain gate of crime prevention has been standard equipment. (Rendering Illustration)](/images/fukuoka/kasuyagunshingu/e98557f11.jpg) [Chain gate] Outsider ・ In order to prevent a suspicious person of intrusion, The car of the doorway is, A high chain gate of crime prevention has been standard equipment. (Rendering Illustration) Features of the building![Features of the building. [Seismic entrance door frame] When the event of earthquake, So that can not be confined within the dwelling unit, It has adopted a seismic door frame to ensure a gap between the door and the door frame. (Conceptual diagram)](/images/fukuoka/kasuyagunshingu/e98557f14.jpg) [Seismic entrance door frame] When the event of earthquake, So that can not be confined within the dwelling unit, It has adopted a seismic door frame to ensure a gap between the door and the door frame. (Conceptual diagram) ![Features of the building. [24-hour ventilation system] Using the bathroom ventilation drying heater, 24-hour ventilation system for ventilating each room of the air. While always incorporating the fresh air from the air supply port of the room, To reduce air pollution in the home due to mites and molds, It is in a healthy living environment. (Conceptual diagram)](/images/fukuoka/kasuyagunshingu/e98557f15.jpg) [24-hour ventilation system] Using the bathroom ventilation drying heater, 24-hour ventilation system for ventilating each room of the air. While always incorporating the fresh air from the air supply port of the room, To reduce air pollution in the home due to mites and molds, It is in a healthy living environment. (Conceptual diagram) ![Features of the building. [Flat floor] Those of small children or your elderly, Also, Was solved the floor level difference in the dwelling unit so easy to live also piled the future age. Of course, the movement of people, Cleaning is also done smoothly. (Conceptual diagram)](/images/fukuoka/kasuyagunshingu/e98557f20.jpg) [Flat floor] Those of small children or your elderly, Also, Was solved the floor level difference in the dwelling unit so easy to live also piled the future age. Of course, the movement of people, Cleaning is also done smoothly. (Conceptual diagram) Building structure![Building structure. [Void Slabs double floor construction method] In order to eliminate the small beams of the room, Adopt a hollow voids in the concrete slab. By double floor, It has extended sound insulation. ※ Except for the part (conceptual diagram)](/images/fukuoka/kasuyagunshingu/e98557f17.jpg) [Void Slabs double floor construction method] In order to eliminate the small beams of the room, Adopt a hollow voids in the concrete slab. By double floor, It has extended sound insulation. ※ Except for the part (conceptual diagram) ![Building structure. [Double-glazing] Double-glazing that ensures an air layer between the glass and the glass. Has excellent thermal insulation and sound insulation, Condensation is also difficult to comfortable specification. (Conceptual diagram)](/images/fukuoka/kasuyagunshingu/e98557f18.jpg) [Double-glazing] Double-glazing that ensures an air layer between the glass and the glass. Has excellent thermal insulation and sound insulation, Condensation is also difficult to comfortable specification. (Conceptual diagram) ![Building structure. [Thermal insulation ・ Sound insulating properties in excellent wall structure (Tosakaikabe ・ outer wall)] Ensure approximately 150mm thickness of the outer wall. It will ensure a thickness of about 200mm in Tosakaikabe, Keeps the privacy suppress the living sound. (Conceptual diagram)](/images/fukuoka/kasuyagunshingu/e98557f19.jpg) [Thermal insulation ・ Sound insulating properties in excellent wall structure (Tosakaikabe ・ outer wall)] Ensure approximately 150mm thickness of the outer wall. It will ensure a thickness of about 200mm in Tosakaikabe, Keeps the privacy suppress the living sound. (Conceptual diagram) Other![Other. [Standing emergency drinking water] In preparation for the emergency suspension of water supply, Standing emergency drinking water to the management person room. It is safe because the chance of also can be ensured of safe water to when. ※ Only the first three years (The photograph is an image)](/images/fukuoka/kasuyagunshingu/e98557f16.jpg) [Standing emergency drinking water] In preparation for the emergency suspension of water supply, Standing emergency drinking water to the management person room. It is safe because the chance of also can be ensured of safe water to when. ※ Only the first three years (The photograph is an image) Surrounding environment JR Kagoshima Main Line "Shingu Central" station (about 887m / A 12-minute walk) 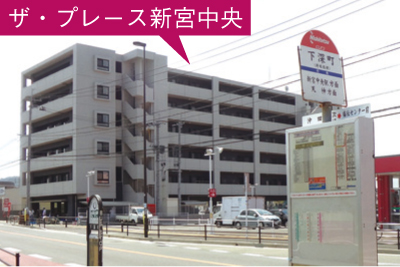 Under Fukamachi bus stop (about 75m / 1-minute walk) 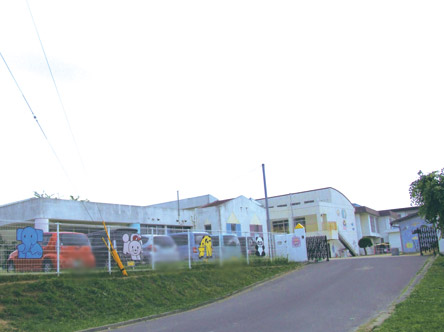 Municipal Shingu east kindergarten (about 168m / A 3-minute walk) 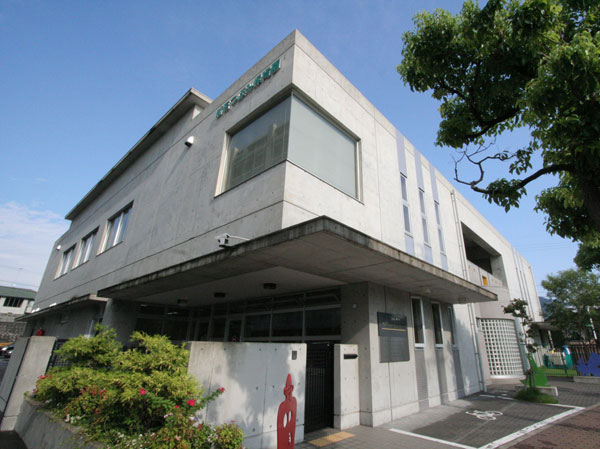 Shingu bud nursery school (about 537m / 7-minute walk) 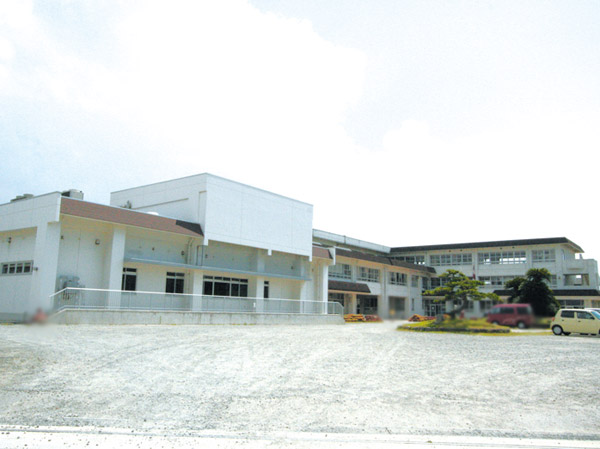 Shingu Higashi elementary school (about 415m / 6-minute walk) 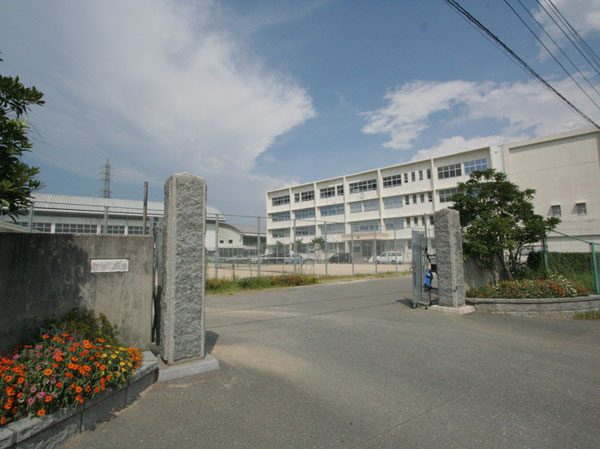 Shingu junior high school (about 1090m / A 14-minute walk) 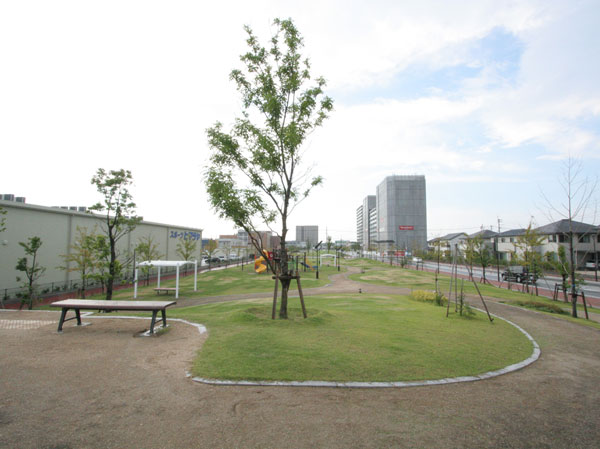 Okita Central Park (about 646m / A 9-minute walk) 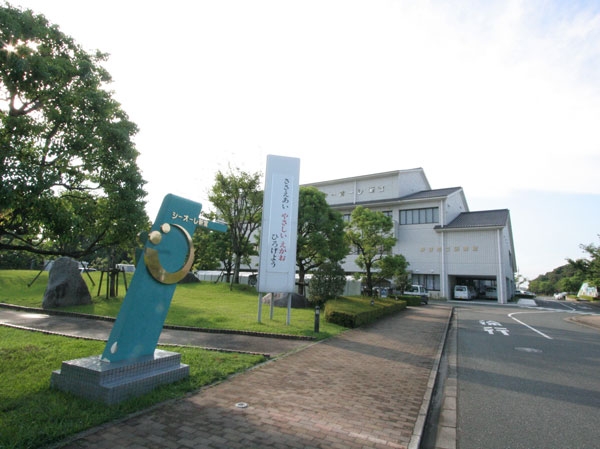 Shiore Shingu library (about 665m / A 9-minute walk) 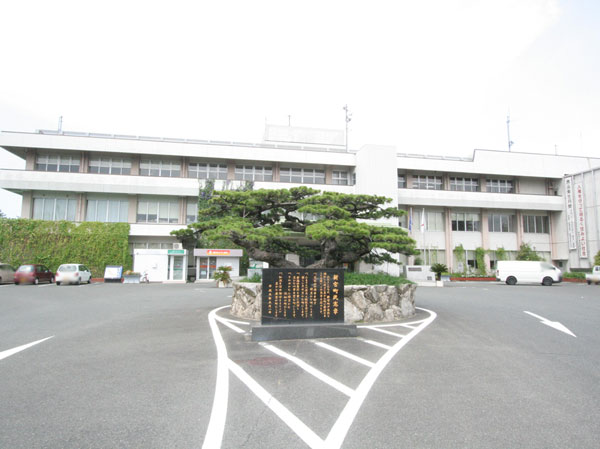 Shingu Town Hall (about 1730m / 22 minutes walk) 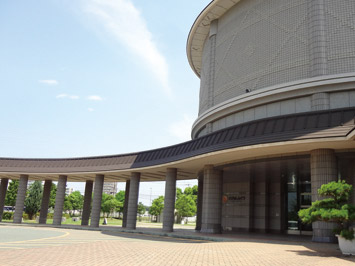 Sopia Shingu (about 125m / A 2-minute walk) 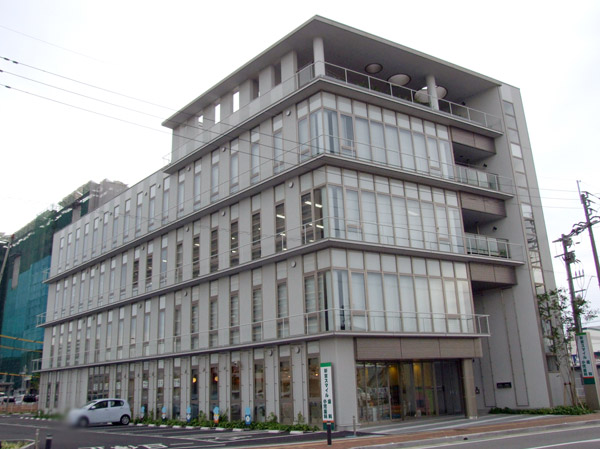 Shingu Central Medical Mall (about 700m / A 9-minute walk) 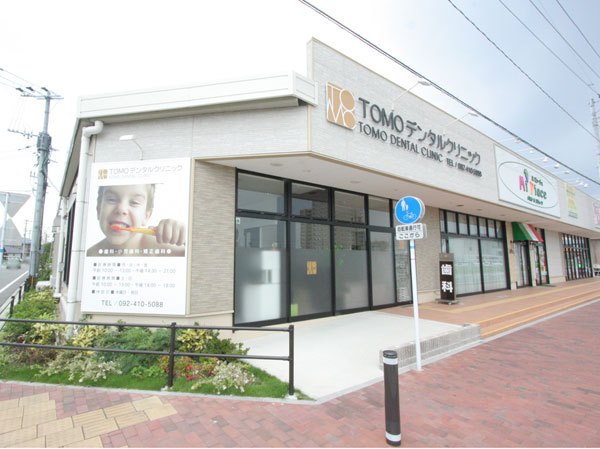 TOMO Dental Clinic (about 876m / 11-minute walk) 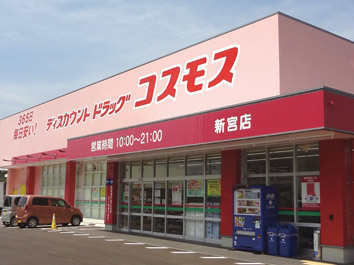 Drag Cosmos (adjacent) 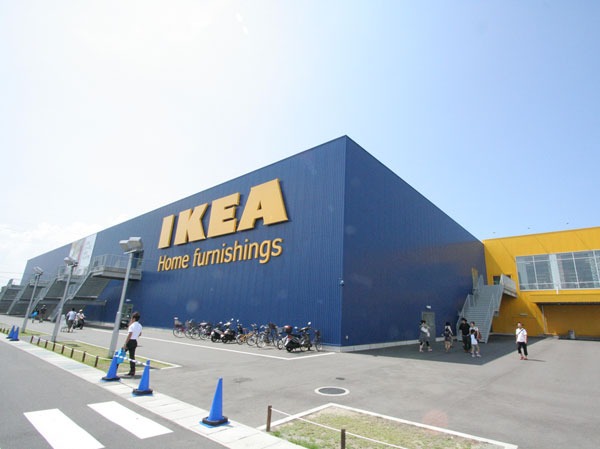 IKEA Fukuoka Shingu (about 75m / 1-minute walk) 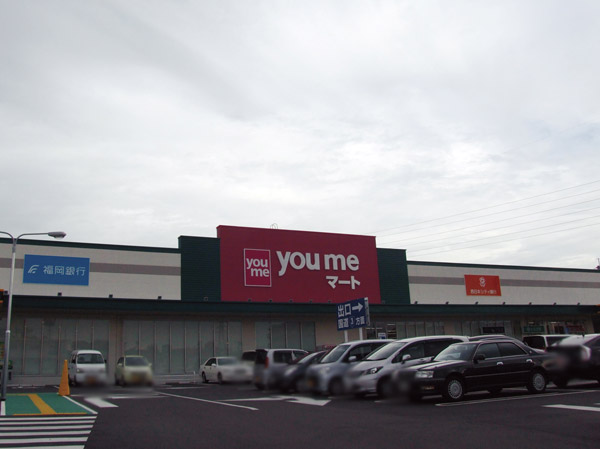 Dream Mart Shingu store (about 500m / 7-minute walk) 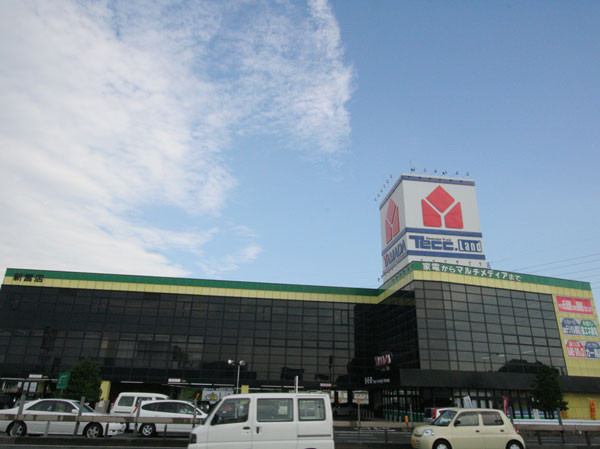 Yamada Denki Tecc Land Shingu store (about 728m / A 10-minute walk) Floor: 4LDK, occupied area: 82.45 sq m, price: 26 million yen ~ 26,600,000 yen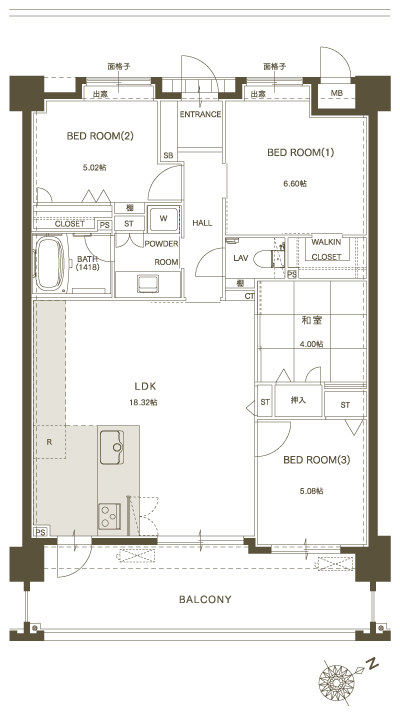 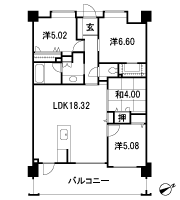 Floor: 4LDK, occupied area: 80.39 sq m, Price: 25,200,000 yen ~ 25,800,000 yen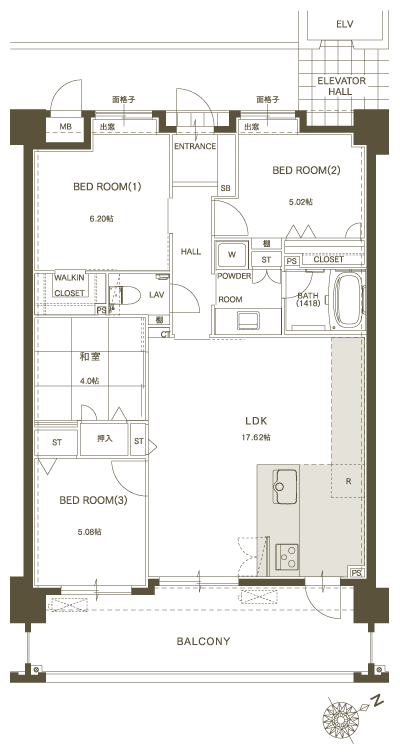 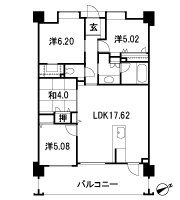 Location | |||||||||||||||||||||||||||||||||||||||||||||||||||||||||||||||||||||||||||||||||||||||||||||||||||