Investing in Japanese real estate
2013
16.4 million yen ~ 26 million yen, 3LDK ・ 4LDK, 65.51 sq m ~ 82.86 sq m
New Apartments » Kyushu » Fukuoka Prefecture » Kitakyushu Kokura-ku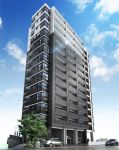 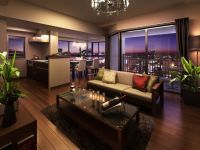
Buildings and facilities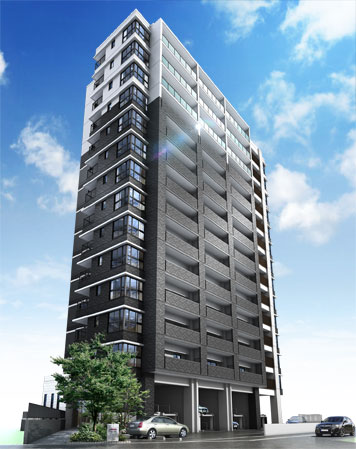 <Grand Castle Shimoitozu> appearance also oozes sophisticated atmosphere twist white line in the elegant design. One step containing from many bus street of traffic, Natural harmony in living environment drifts calm atmosphere (Rendering) Room and equipment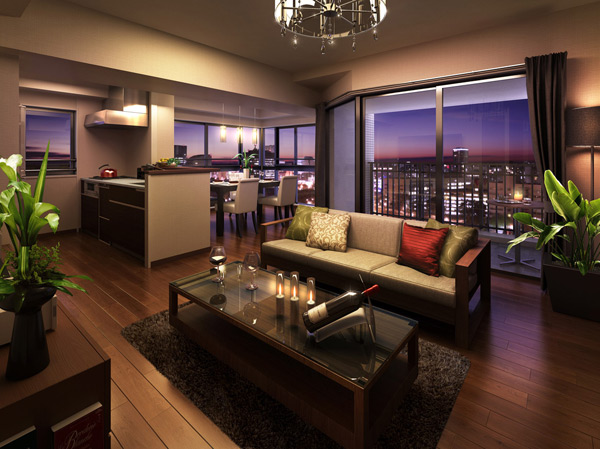 Spacious LDK. Achieve a peaceful living space is one step entered the living environment from double-glazing and the main street of the combined two glass. In half of the dwelling unit is a corner dwelling unit, It is possible to enjoy a sense of openness and rich view (D type Rendering. In the view photographs taken from the local 14th floor equivalent in 2011, those CG synthesis, In fact a slightly different) 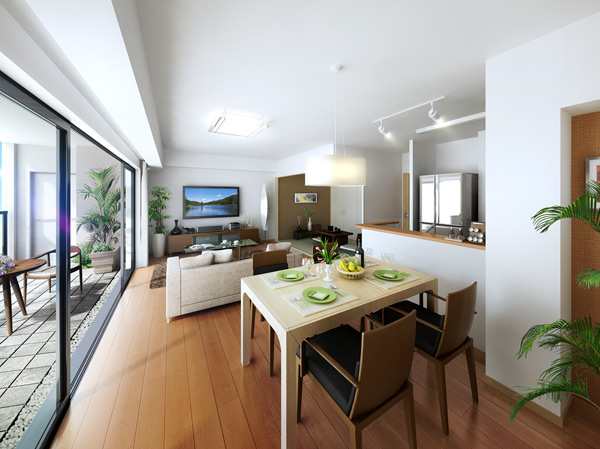 living ・ dining ・ Floor plan which arranged leisurely facing the kitchen to the balcony, Family was realized the breadth relaxing with a smile. Such as the type that there is a window in the kitchen and bathroom, Also full of ideas that you're willing to live comfortably in the water around. (C type living ・ Dining Rendering) Surrounding environment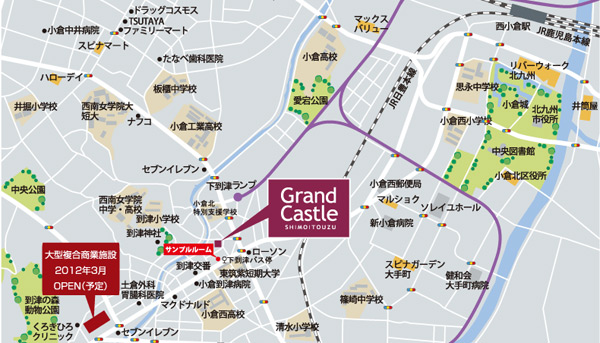 City drifts also calm and academic atmosphere of <Grand Castle Shimoitozu> is located. The main college there from local within 1.5km ・ University ・ Private schools east Tsukushi short-term University, Kyushu Dental College, Southwest Jogakuin Large ・ Junior college, Southwest Jogakuin junior high school ・ high school, East Tsukushi Gakuen high school, etc.. Educational environment for children are substantial (local guide map) 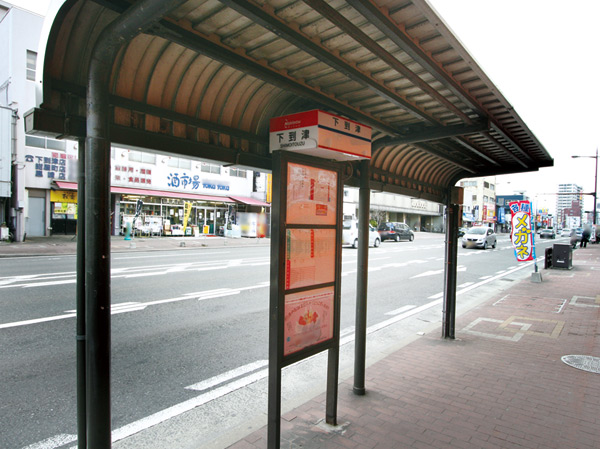 Nishitetsu "Shimoitozu" bus stop (2 minutes walk) 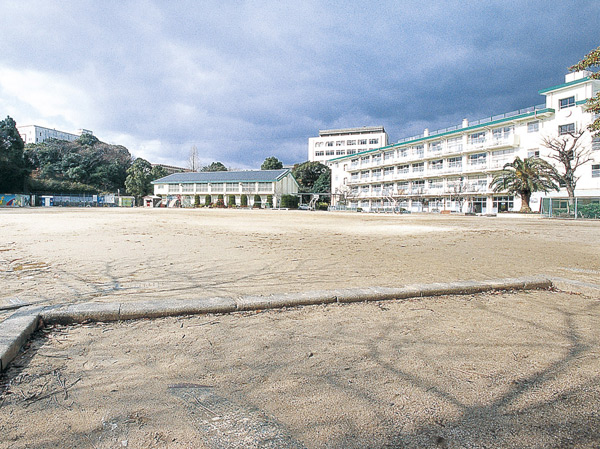 Itatsu elementary school (about 380m ・ A 5-minute walk). School of young children is also the proximity of the peace of mind. Living![Living. [living ・ dining] By taking advantage of the opening that flew to the change in the wide, Living where we arranged a large window ・ In the dining, Spreads can afford an open feeling. (D type Rendering. In the view photographs taken from the local 14th floor equivalent in 2011, those CG synthesis, In fact a slightly different)](/images/fukuoka/kitakyushushikokurakita/ad3c3be16.jpg) [living ・ dining] By taking advantage of the opening that flew to the change in the wide, Living where we arranged a large window ・ In the dining, Spreads can afford an open feeling. (D type Rendering. In the view photographs taken from the local 14th floor equivalent in 2011, those CG synthesis, In fact a slightly different) ![Living. [Floor heating] Independent type of dining, With creating a unity of as space, A special relaxed by adopting a corner sash, Bright sunlight has become is full to overflowing space. or, Floor heating is wind ・ sound ・ No odor. Also keep in clean indoor air. ※ Option Plan (image photo)](/images/fukuoka/kitakyushushikokurakita/ad3c3be18.jpg) [Floor heating] Independent type of dining, With creating a unity of as space, A special relaxed by adopting a corner sash, Bright sunlight has become is full to overflowing space. or, Floor heating is wind ・ sound ・ No odor. Also keep in clean indoor air. ※ Option Plan (image photo) Kitchen![Kitchen. [Glass top gas stove (3-neck type)] Adopt a heat-resistant ceramic glass. With a beautiful detail, Strongly to heat and shock, Very easy to clean. Light stains will be clean with just wipe a quick in, such as kitchen paper. (Photos all the same specification, Some paid ・ Deadline Yes)](/images/fukuoka/kitakyushushikokurakita/ad3c3be01.jpg) [Glass top gas stove (3-neck type)] Adopt a heat-resistant ceramic glass. With a beautiful detail, Strongly to heat and shock, Very easy to clean. Light stains will be clean with just wipe a quick in, such as kitchen paper. (Photos all the same specification, Some paid ・ Deadline Yes) ![Kitchen. [Quiet specification] Sheet stuck to the sink back is, Us to suppress such as sound and shower faucet of water splashing sound hits the dish. (detergent ・ With sponge storage rack)](/images/fukuoka/kitakyushushikokurakita/ad3c3be03.jpg) [Quiet specification] Sheet stuck to the sink back is, Us to suppress such as sound and shower faucet of water splashing sound hits the dish. (detergent ・ With sponge storage rack) ![Kitchen. [Faucet integrated water purifier] Faucet integrated water purifier, It has a built-in water purifier to the tip of the faucet. Glimpse, The proposal of new faucet invisible in water purifier, Not in the way of your work around the kitchen, Comfortable. We propose a life style with a delicious water.](/images/fukuoka/kitakyushushikokurakita/ad3c3be05.jpg) [Faucet integrated water purifier] Faucet integrated water purifier, It has a built-in water purifier to the tip of the faucet. Glimpse, The proposal of new faucet invisible in water purifier, Not in the way of your work around the kitchen, Comfortable. We propose a life style with a delicious water. ![Kitchen. [Dishwasher shallow type] Adopt a dishwasher shallow type. Bowl ・ It adopted a new multi-pin to Chubachi space, Also vessels of the bowl nor dishes deformation, Furthermore cookware also has changed to a large basket of degrees of freedom that can be set.](/images/fukuoka/kitakyushushikokurakita/ad3c3be06.jpg) [Dishwasher shallow type] Adopt a dishwasher shallow type. Bowl ・ It adopted a new multi-pin to Chubachi space, Also vessels of the bowl nor dishes deformation, Furthermore cookware also has changed to a large basket of degrees of freedom that can be set. ![Kitchen. [Under the sink slide] The big slide portion of the width, It can be stored a bowl or colander. It is with a kitchen knife feed. Sliding cabinet, etc., Functional aspect ・ Also solid enhance storage surface.](/images/fukuoka/kitakyushushikokurakita/ad3c3be02.jpg) [Under the sink slide] The big slide portion of the width, It can be stored a bowl or colander. It is with a kitchen knife feed. Sliding cabinet, etc., Functional aspect ・ Also solid enhance storage surface. ![Kitchen. [Artificial marble counter] Of the system kitchen work top (top panel) is, Beauty and, Adopt a proven artificial marble at ease. It is non-drip specifications provided with a rise in the counter apron section.](/images/fukuoka/kitakyushushikokurakita/ad3c3be04.jpg) [Artificial marble counter] Of the system kitchen work top (top panel) is, Beauty and, Adopt a proven artificial marble at ease. It is non-drip specifications provided with a rise in the counter apron section. Bathing-wash room![Bathing-wash room. [Bathtub] Straight tub and arcuate tub Select Plan of. Simple beauty straight tub that takes advantage of the structure of the surface. New classic bathtub and did not likely is, To clean the impression the space. Arcuate tub draw a soft arch to the linear room, The style of every bathtub sense.](/images/fukuoka/kitakyushushikokurakita/ad3c3be07.jpg) [Bathtub] Straight tub and arcuate tub Select Plan of. Simple beauty straight tub that takes advantage of the structure of the surface. New classic bathtub and did not likely is, To clean the impression the space. Arcuate tub draw a soft arch to the linear room, The style of every bathtub sense. ![Bathing-wash room. [Warm bath (only set lid ・ With hook)] All round was insulating the tub with polyethylene foam insulation material. Hot water that evening put at 6, Warm even in 6 hours only midnight. You can also save utility costs and Reheating the number of times of reduced. (Conceptual diagram)](/images/fukuoka/kitakyushushikokurakita/ad3c3be08.jpg) [Warm bath (only set lid ・ With hook)] All round was insulating the tub with polyethylene foam insulation material. Hot water that evening put at 6, Warm even in 6 hours only midnight. You can also save utility costs and Reheating the number of times of reduced. (Conceptual diagram) ![Bathing-wash room. [Ventilation dryer] It reduces the occurrence of mold due to moisture. bathroom ・ bathroom ・ It is an electric heating ventilation dryer to do a toilet ventilation in one.](/images/fukuoka/kitakyushushikokurakita/ad3c3be09.jpg) [Ventilation dryer] It reduces the occurrence of mold due to moisture. bathroom ・ bathroom ・ It is an electric heating ventilation dryer to do a toilet ventilation in one. ![Bathing-wash room. [Organic glass-based new material basin counter] Pursue the basic shape simple, Counter the spread in beautiful flat Unusual accuracy. It is quickly wipe easily integrated without extra irregularities.](/images/fukuoka/kitakyushushikokurakita/ad3c3be10.jpg) [Organic glass-based new material basin counter] Pursue the basic shape simple, Counter the spread in beautiful flat Unusual accuracy. It is quickly wipe easily integrated without extra irregularities. ![Bathing-wash room. [One side mirrors (with fogging heater)] Heater warms the mirror surface, To eliminate and skip the ugly cloudy.](/images/fukuoka/kitakyushushikokurakita/ad3c3be11.jpg) [One side mirrors (with fogging heater)] Heater warms the mirror surface, To eliminate and skip the ugly cloudy. ![Bathing-wash room. [Mono style single lever multi-basin] Withdraw the spout part, Cleaning is also Easy.](/images/fukuoka/kitakyushushikokurakita/ad3c3be12.jpg) [Mono style single lever multi-basin] Withdraw the spout part, Cleaning is also Easy. Toilet![Toilet. [Tornado cleaning] Achieve a reliable cleaning power with a double of water flow! Double of the water flow to be blown out from the spout of the two places, Cleaning not round bear in the toilet bowl. It was realized the powerful detergency speedy not in the conventional tank type.](/images/fukuoka/kitakyushushikokurakita/ad3c3be13.jpg) [Tornado cleaning] Achieve a reliable cleaning power with a double of water flow! Double of the water flow to be blown out from the spout of the two places, Cleaning not round bear in the toilet bowl. It was realized the powerful detergency speedy not in the conventional tank type. ![Toilet. [Borderless shape] In TOTO own design in consideration of the cleaning ease, Dust accumulates, We lost the edge of the cleaning is difficult to toilet. There is no border the back of the toilet bowl, There is no sticking of dirt. Since there is no unevenness and wiped off a quick.](/images/fukuoka/kitakyushushikokurakita/ad3c3be14.jpg) [Borderless shape] In TOTO own design in consideration of the cleaning ease, Dust accumulates, We lost the edge of the cleaning is difficult to toilet. There is no border the back of the toilet bowl, There is no sticking of dirt. Since there is no unevenness and wiped off a quick. Receipt![Receipt. [Kitchen building with storage] To achieve a neat living is, It is the "storage capacity" of the dwelling. Aiming to put away "right man in the right place," housed in the "use those places to use.", Storage capacity of the kitchen and wash room also has been improved. (option)](/images/fukuoka/kitakyushushikokurakita/ad3c3be19.jpg) [Kitchen building with storage] To achieve a neat living is, It is the "storage capacity" of the dwelling. Aiming to put away "right man in the right place," housed in the "use those places to use.", Storage capacity of the kitchen and wash room also has been improved. (option) ![Receipt. [Walk-in closet] Can store plenty of would tend to clothing increased, Easy to put away, Including the easy out to take a walk-in closet, Throughout the house, It has a rich storage. ※ Other than the C-type](/images/fukuoka/kitakyushushikokurakita/ad3c3be20.jpg) [Walk-in closet] Can store plenty of would tend to clothing increased, Easy to put away, Including the easy out to take a walk-in closet, Throughout the house, It has a rich storage. ※ Other than the C-type Interior![Interior. [Double-glazing] winter, Deprived of heat from the surface of the warm even though the heating body to the cold air near the window glass feel cold "cold radiation" Ya, Relieve feet come cold "cold draft Symptoms", You get a comfortable indoor environment. (Conceptual diagram)](/images/fukuoka/kitakyushushikokurakita/ad3c3be15.jpg) [Double-glazing] winter, Deprived of heat from the surface of the warm even though the heating body to the cold air near the window glass feel cold "cold radiation" Ya, Relieve feet come cold "cold draft Symptoms", You get a comfortable indoor environment. (Conceptual diagram) Shared facilities![Shared facilities. [appearance] The "Grand Castle Shimoitozu" was the theme of shared space, It is a richness to moisten the mind. Approaches and the outside structure, Share assets go been passed down over the time also to planting. When standing in there, I think that those who can feel sure a joy to live every day in this house. (Exterior view)](/images/fukuoka/kitakyushushikokurakita/ad3c3bf01.jpg) [appearance] The "Grand Castle Shimoitozu" was the theme of shared space, It is a richness to moisten the mind. Approaches and the outside structure, Share assets go been passed down over the time also to planting. When standing in there, I think that those who can feel sure a joy to live every day in this house. (Exterior view) ![Shared facilities. [Entrance hall] People who live, That greet gently visitors, Entrance hall. Luxurious moments this Yingbin space refined beauty stand out invites is, It will be a irreplaceable time. (Entrance Hall Rendering)](/images/fukuoka/kitakyushushikokurakita/ad3c3bf02.jpg) [Entrance hall] People who live, That greet gently visitors, Entrance hall. Luxurious moments this Yingbin space refined beauty stand out invites is, It will be a irreplaceable time. (Entrance Hall Rendering) Pet![Pet. [Pets and together with life] A member of the pet is also important family, It was to cherish the viewpoint. ※ Please ask the attendant for more information (an example of a photo frog pet)](/images/fukuoka/kitakyushushikokurakita/ad3c3bf03.jpg) [Pets and together with life] A member of the pet is also important family, It was to cherish the viewpoint. ※ Please ask the attendant for more information (an example of a photo frog pet) Variety of services![Variety of services. [Representative management employees] Peace of mind of living ・ Representative management personnel to protect the safety. Sunday ・ Year-end and New Year holidays ・ 4 hours in the other days Obon, Management personnel have been stationed. (Image photo)](/images/fukuoka/kitakyushushikokurakita/ad3c3bf08.jpg) [Representative management employees] Peace of mind of living ・ Representative management personnel to protect the safety. Sunday ・ Year-end and New Year holidays ・ 4 hours in the other days Obon, Management personnel have been stationed. (Image photo) ![Variety of services. [Newspaper delivery service] Convenient home delivery service to deliver the newspaper to the doorstep. We deliver the newspaper to the door post of each dwelling unit. Without going to take to the entrance hall on a busy morning, You receive the newspaper from the front door next to the post. (Image photo)](/images/fukuoka/kitakyushushikokurakita/ad3c3bf09.jpg) [Newspaper delivery service] Convenient home delivery service to deliver the newspaper to the doorstep. We deliver the newspaper to the door post of each dwelling unit. Without going to take to the entrance hall on a busy morning, You receive the newspaper from the front door next to the post. (Image photo) ![Variety of services. [Garbage collection services] General waste collection services that the burden of housework is reduced. (Twice a week) general waste if you put in the "entrance before" in the specified time, We hear the clerk to recovery. Day Ya cold winter, A busy morning, There is no need to worry about clothes and makeup. (Image photo)](/images/fukuoka/kitakyushushikokurakita/ad3c3bf10.jpg) [Garbage collection services] General waste collection services that the burden of housework is reduced. (Twice a week) general waste if you put in the "entrance before" in the specified time, We hear the clerk to recovery. Day Ya cold winter, A busy morning, There is no need to worry about clothes and makeup. (Image photo) Security![Security. [Advanced Security] Introduced an advanced security system linked to a security company. Not only the security of only the conventional common areas, To security to watch up to one house one House, We have evolved a certain peace of mind. Site (Entrance, Parking Lot, From the parking lot) entrance of the security, Security Elevator, High crime prevention door to door entrance lock, etc., Peace of mind that are essential to urban life ・ To realize a safe living. (Conceptual diagram)](/images/fukuoka/kitakyushushikokurakita/ad3c3bf04.jpg) [Advanced Security] Introduced an advanced security system linked to a security company. Not only the security of only the conventional common areas, To security to watch up to one house one House, We have evolved a certain peace of mind. Site (Entrance, Parking Lot, From the parking lot) entrance of the security, Security Elevator, High crime prevention door to door entrance lock, etc., Peace of mind that are essential to urban life ・ To realize a safe living. (Conceptual diagram) ![Security. [ITV camera installation 10 group the (security camera) and the landing display] Parking Lot, Entrance hall, Such as to set up a surveillance camera ITV Elevator, Watch the lives of safety. or, The display provided in the elevator hall, It will reflect the image of the car in the security camera. Enhance the deterrent effect of crime and mischief, You can use with confidence. (Conceptual diagram)](/images/fukuoka/kitakyushushikokurakita/ad3c3bf05.jpg) [ITV camera installation 10 group the (security camera) and the landing display] Parking Lot, Entrance hall, Such as to set up a surveillance camera ITV Elevator, Watch the lives of safety. or, The display provided in the elevator hall, It will reflect the image of the car in the security camera. Enhance the deterrent effect of crime and mischief, You can use with confidence. (Conceptual diagram) ![Security. [Double peace of mind in the TV monitor with intercom and the slave unit] The intercom with a color TV monitor which gets a visitor and confirmed in the video as well as voice, It was also adopted at the entrance of each house as well as a shared entrance (within the dwelling unit). Also, You can double check the intercom of the entrance door, It is safe. (Same specifications)](/images/fukuoka/kitakyushushikokurakita/ad3c3bf06.jpg) [Double peace of mind in the TV monitor with intercom and the slave unit] The intercom with a color TV monitor which gets a visitor and confirmed in the video as well as voice, It was also adopted at the entrance of each house as well as a shared entrance (within the dwelling unit). Also, You can double check the intercom of the entrance door, It is safe. (Same specifications) ![Security. [Dimple cylinder lock] Outstanding resistance to picking performance, Has adopted a dimple cylinder lock to exhibit a high security of the replication of the key is said to be almost impossible. (Conceptual diagram)](/images/fukuoka/kitakyushushikokurakita/ad3c3bf07.jpg) [Dimple cylinder lock] Outstanding resistance to picking performance, Has adopted a dimple cylinder lock to exhibit a high security of the replication of the key is said to be almost impossible. (Conceptual diagram) Building structure![Building structure. [Strength floor structure] 180kg / sq m is the strength to withstand the weight of the floor structure of the (state placed without a gap the luggage of 180kg in the room to 1 sq m). (Conceptual diagram)](/images/fukuoka/kitakyushushikokurakita/ad3c3bf11.jpg) [Strength floor structure] 180kg / sq m is the strength to withstand the weight of the floor structure of the (state placed without a gap the luggage of 180kg in the room to 1 sq m). (Conceptual diagram) ![Building structure. [Plated construction method] Each Western-style floor framing is, Thickness 20 ~ 22cm is a double floor structure to put the flooring and base panel on top of the floor concrete slab. Cushion rubber will absorb the vibrations in the feet of the panel support. (Conceptual diagram)](/images/fukuoka/kitakyushushikokurakita/ad3c3bf13.jpg) [Plated construction method] Each Western-style floor framing is, Thickness 20 ~ 22cm is a double floor structure to put the flooring and base panel on top of the floor concrete slab. Cushion rubber will absorb the vibrations in the feet of the panel support. (Conceptual diagram) ![Building structure. [Outer wall structure (GL method)] The outer wall arranged rebar in concrete, Adopted plasterboard and spray rigid polyurethane foam, More thermal insulation properties ・ Was a structure to improve the sound insulation. (Conceptual diagram)](/images/fukuoka/kitakyushushikokurakita/ad3c3bf14.jpg) [Outer wall structure (GL method)] The outer wall arranged rebar in concrete, Adopted plasterboard and spray rigid polyurethane foam, More thermal insulation properties ・ Was a structure to improve the sound insulation. (Conceptual diagram) ![Building structure. [water supply ・ Hot-water supply system] A resin pipe rust is not generated, By the branch method of adopting the joint for a resin pipe, Achieve outstanding durability. Quality and safety, Both are reliable piping systems. (Conceptual diagram)](/images/fukuoka/kitakyushushikokurakita/ad3c3bf15.jpg) [water supply ・ Hot-water supply system] A resin pipe rust is not generated, By the branch method of adopting the joint for a resin pipe, Achieve outstanding durability. Quality and safety, Both are reliable piping systems. (Conceptual diagram) ![Building structure. [Reinforced concrete (RC structure)] RC elephant, Thing that was reinforced by Haisuji the rebar in concrete. Also, You weak iron to heat and oxidation to prevent corrosion by covering with concrete. This RC structure seismic ・ Excellent fire resistance, It is why they are said to be robust. (Conceptual diagram)](/images/fukuoka/kitakyushushikokurakita/ad3c3bf16.jpg) [Reinforced concrete (RC structure)] RC elephant, Thing that was reinforced by Haisuji the rebar in concrete. Also, You weak iron to heat and oxidation to prevent corrosion by covering with concrete. This RC structure seismic ・ Excellent fire resistance, It is why they are said to be robust. (Conceptual diagram) ![Building structure. [Tosakaikabe structure] Tosakaikabe of parentheses has become a concrete wall of double reinforcement. Compared to a single reinforcement, You can get a high structural strength. (Conceptual diagram)](/images/fukuoka/kitakyushushikokurakita/ad3c3bf17.jpg) [Tosakaikabe structure] Tosakaikabe of parentheses has become a concrete wall of double reinforcement. Compared to a single reinforcement, You can get a high structural strength. (Conceptual diagram) ![Building structure. [Beam structure] To the beam as robust, Arranged main reinforcement to the upper end and the lower end of the beam, By enclosing it in such stirrups, It has extended rigidity. (Conceptual diagram)](/images/fukuoka/kitakyushushikokurakita/ad3c3bf18.jpg) [Beam structure] To the beam as robust, Arranged main reinforcement to the upper end and the lower end of the beam, By enclosing it in such stirrups, It has extended rigidity. (Conceptual diagram) ![Building structure. [Double ceiling structure] Because you do not type in the lighting wiring directly to the concrete ceiling, This is useful when changing the lighting position. (Conceptual diagram)](/images/fukuoka/kitakyushushikokurakita/ad3c3bf19.jpg) [Double ceiling structure] Because you do not type in the lighting wiring directly to the concrete ceiling, This is useful when changing the lighting position. (Conceptual diagram) ![Building structure. [Solid foundation ・ Independent foundation (Rappuru)] In construction method to be applied to the land that has a strong and shallow ground, Established a foundation of concrete pillars the lower part of the building. Firmly support the building with strong ground. (Conceptual diagram)](/images/fukuoka/kitakyushushikokurakita/ad3c3bf20.jpg) [Solid foundation ・ Independent foundation (Rappuru)] In construction method to be applied to the land that has a strong and shallow ground, Established a foundation of concrete pillars the lower part of the building. Firmly support the building with strong ground. (Conceptual diagram) Other![Other. [Flat Floor] It was to eliminate the difference in level in the house that cause stumbling, It has adopted a full flat floor. From the hallway to the living room, It is also safe movement to each room. Also it can be applied also cleaner smoothly, Family-friendly universal specification to everyone. (Same specifications)](/images/fukuoka/kitakyushushikokurakita/ad3c3bf12.jpg) [Flat Floor] It was to eliminate the difference in level in the house that cause stumbling, It has adopted a full flat floor. From the hallway to the living room, It is also safe movement to each room. Also it can be applied also cleaner smoothly, Family-friendly universal specification to everyone. (Same specifications) Surrounding environment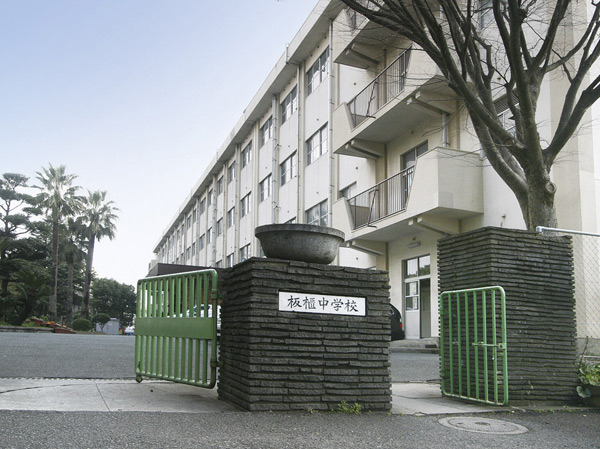 Itabitsu junior high school (about 1000m ・ Walk 13 minutes) also are complete educational environment of fulfilling familiar 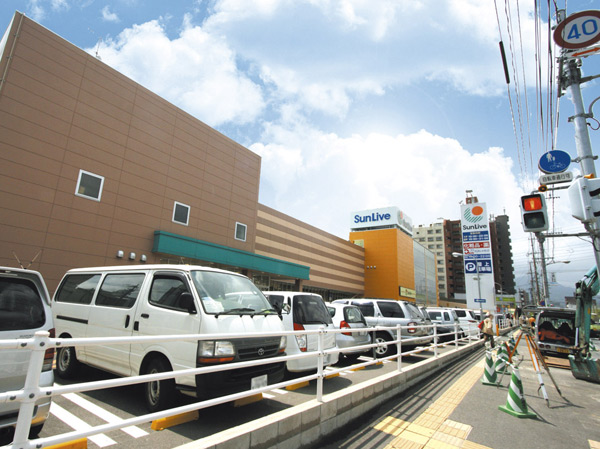 Sanribu Itatsu (about 1440m ・ About 3 minutes by car). ATM in the store, There is also a drugstore 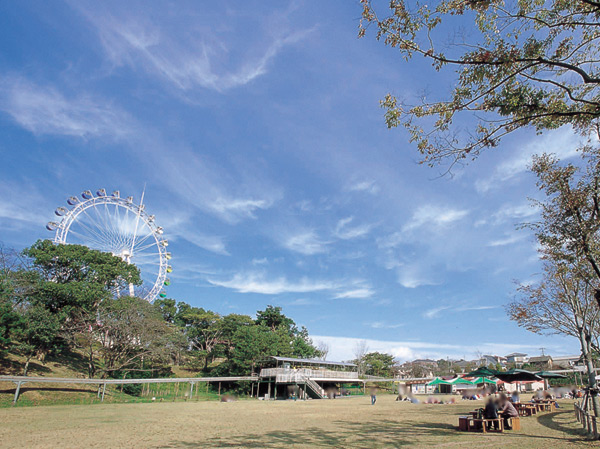 Itatsu of Forest Park (about 1500m ・ 19 minutes walk) 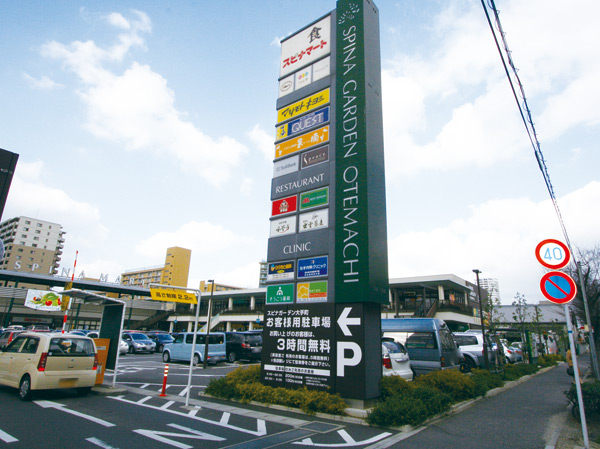 Spina Garden Otemachi (about 1580m ・ About 3 minutes by car) 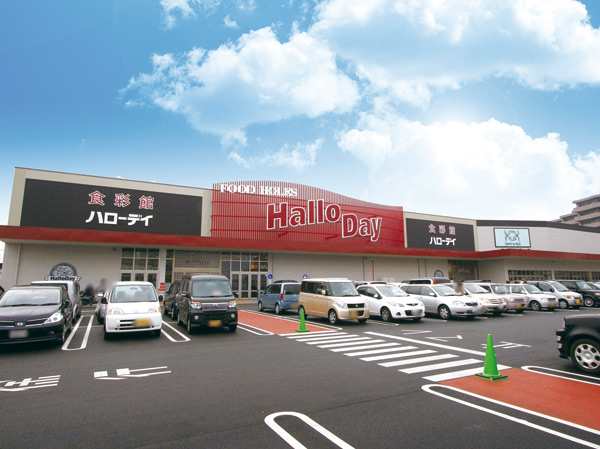 Harodei Ihori store (about 1280m ・ 16-minute walk) 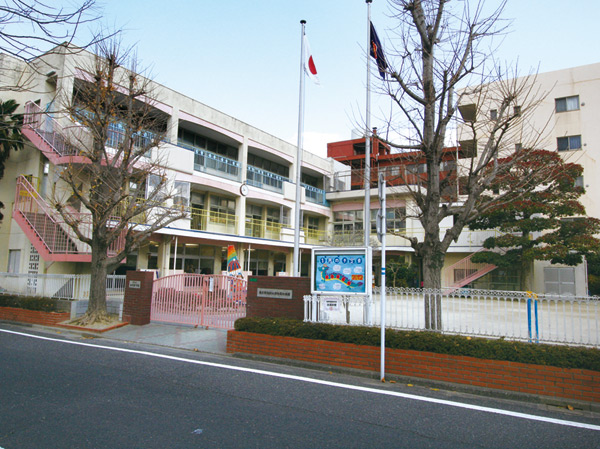 Higashi Chikushi Junior College included kindergarten (about 170m ・ A 3-minute walk) 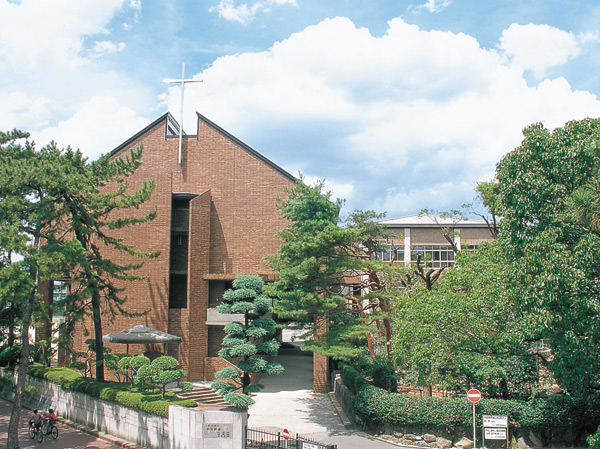 Meijigakuen (about 2200m ・ About 4 minutes by car) 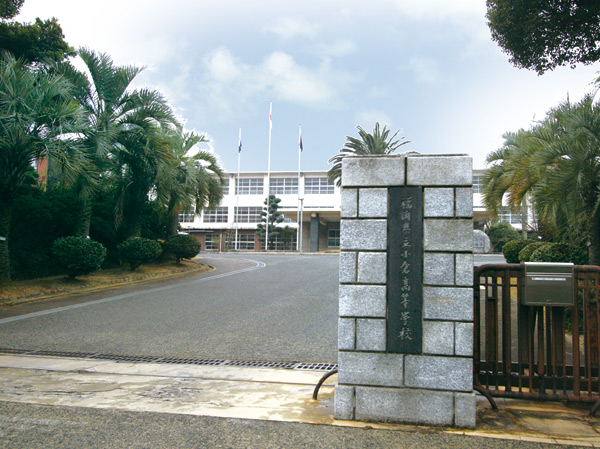 Ogura high school (about 1220m ・ 16-minute walk) 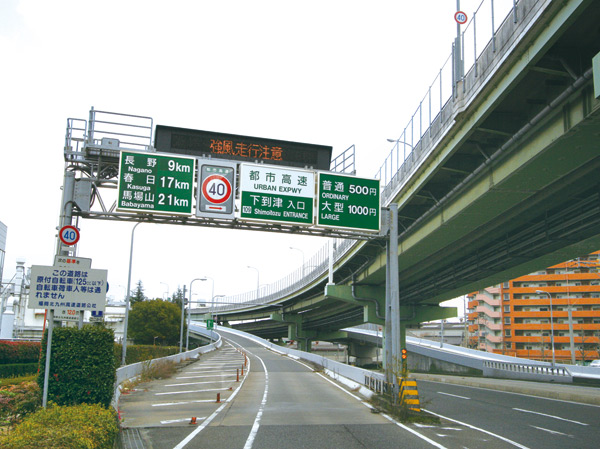 Urban expressway "Shimoitozu" lamp (about 660m ・ About 1 minute by car) Floor: 4LDK, occupied area: 82.86 sq m, price: 24 million yen ~ 26 million yen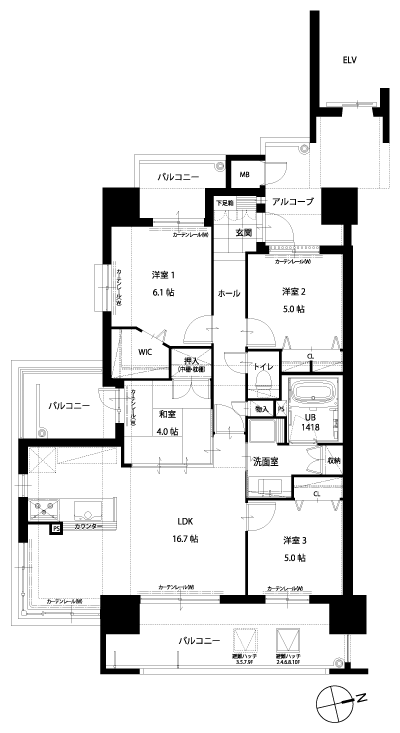 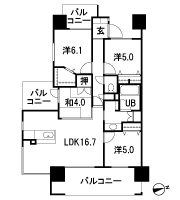 Floor: 3LDK, occupied area: 65.51 sq m, Price: 16.4 million yen ~ 18,050,000 yen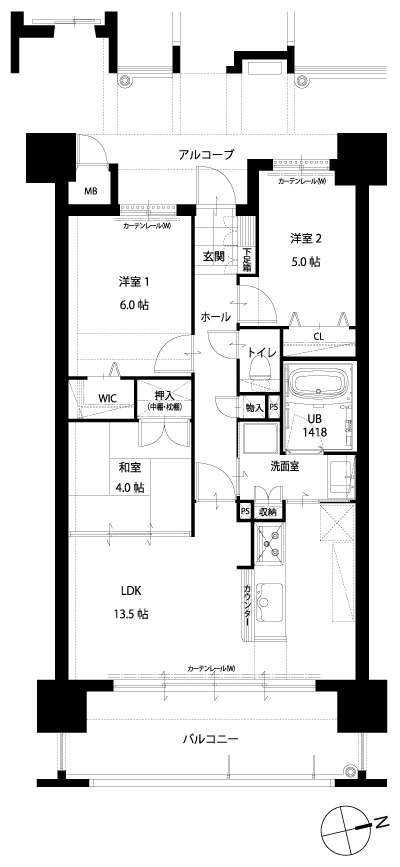 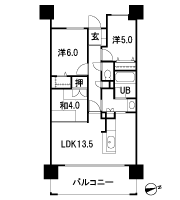 Floor: 3LDK, occupied area: 70.11 sq m, Price: 18,800,000 yen ~ 19,250,000 yen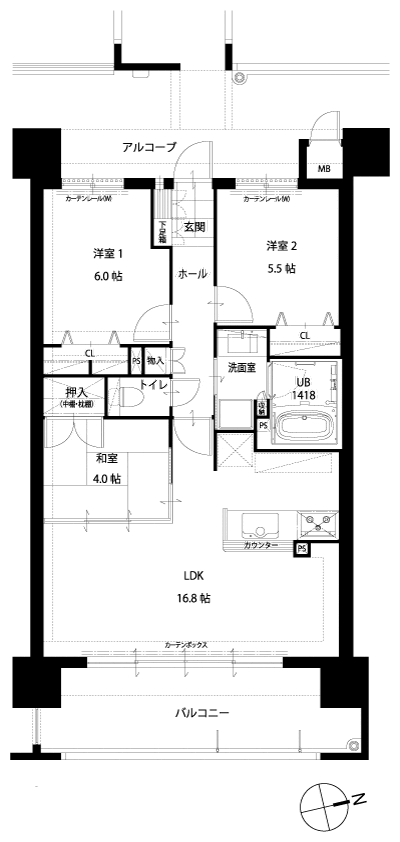 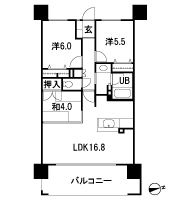 Location | ||||||||||||||||||||||||||||||||||||||||||||||||||||||||||||||||||||||||||||||||||||||||||||||||||||||