Investing in Japanese real estate
18.9 million yen ~ 36,200,000 yen, 2LDK ~ 4LDK, 70.32 sq m ~ 99.4 sq m
New Apartments » Kyushu » Fukuoka Prefecture » Kitakyushu Kokura-ku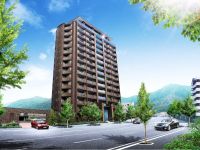 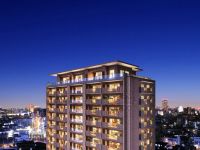
Buildings and facilities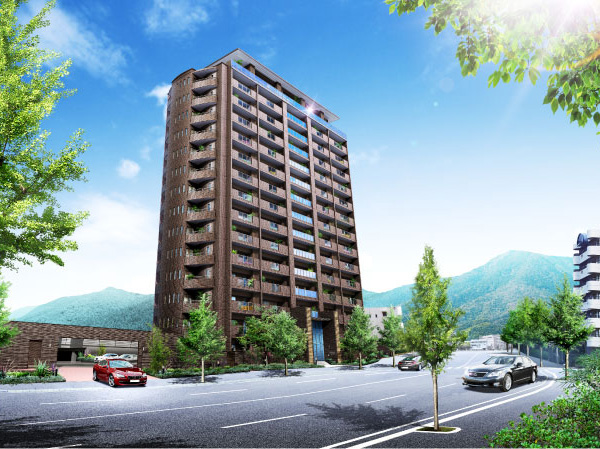 Ogura of symbol, Located on the background of the green rich Adachiyama "Sun Life Kumamoto The ・ Fast ". Start increments in the footsteps of permanent residence to live it becomes pride is full of excitement and peace as a new landmark of 此 of town. (Exterior view) 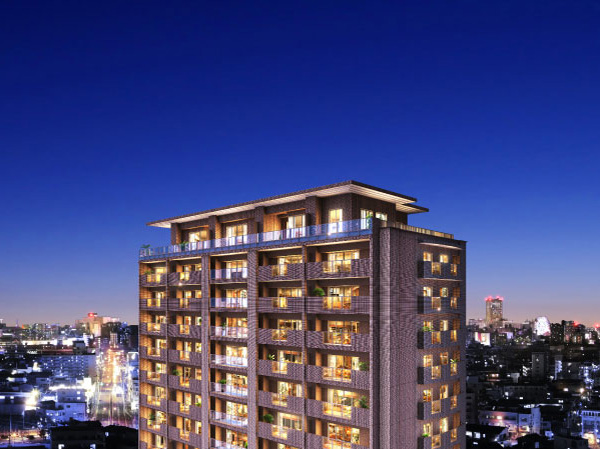 Attractive location for commercial facilities such as JR Kokura Station and Riverwalk Kitakyushu is in close proximity to the city of Kokura to focus. While enjoying the fun and convenience of the city center to fully, Get the calm and moisture residential environment. The here, There is a daily enhancement satisfies both sides. In the city center of convenience, Wide sky and the green is fused "Sun Life Kumamoto The ・ Fast "is, Residence connecting the bustle and peace. (Exterior view) 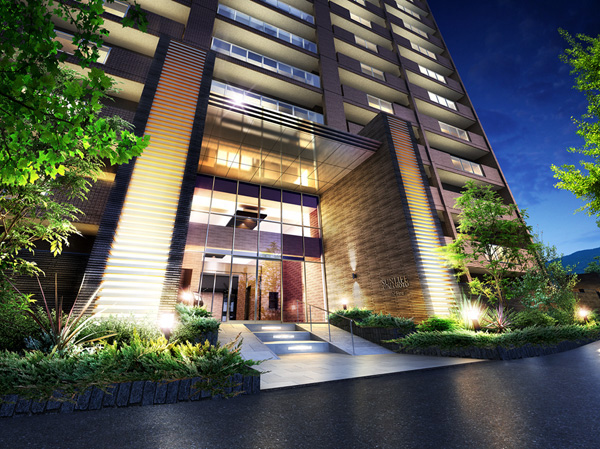 At the same time there is in the residence of the face, Approach to increase the expectations for the future begin private time. Beautiful and the appearance of the imposing mansion that was hauntingly elegance, Planting add color rich friendly look. It is chic and modern elegant design, Worthy of the residence of the permanent residence, Shoot a sophisticated presence. (Entrance approach Rendering) Room and equipment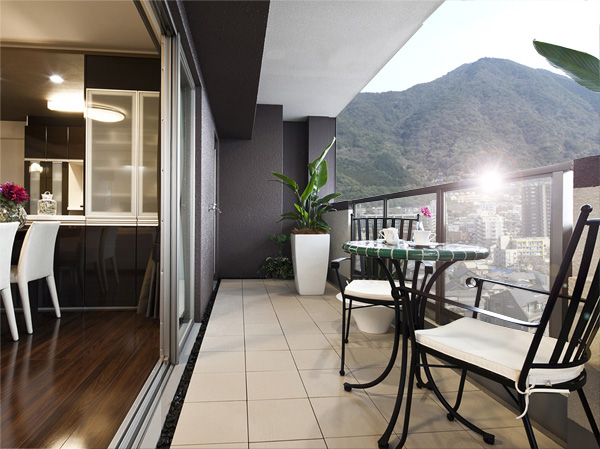 All houses facing south. Such as instinctively want to take a deep breath, Balcony through which fresh air. ※ Synthesize the views of the local 14th floor equivalent. In fact a somewhat different (model room A type) 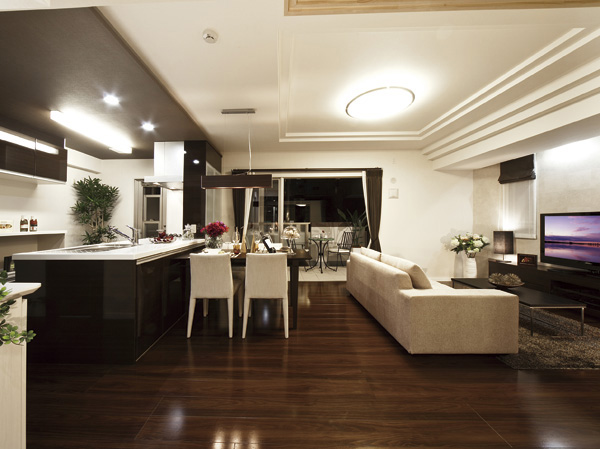 To be premises suitable to the owner, "Sun Life Kumamoto The ・ Fast "has pierced the true mansion specification. Lighting of all households facing south unique, Ventilation, of course, Housework flow line, Storage space, etc., Overlaid careful consideration in planning the owner's point of view, Facility ・ Carefully selected specification. We have to create a living space Unusual quality as a permanent residence. (Model Room A type living dining) Buildings and facilities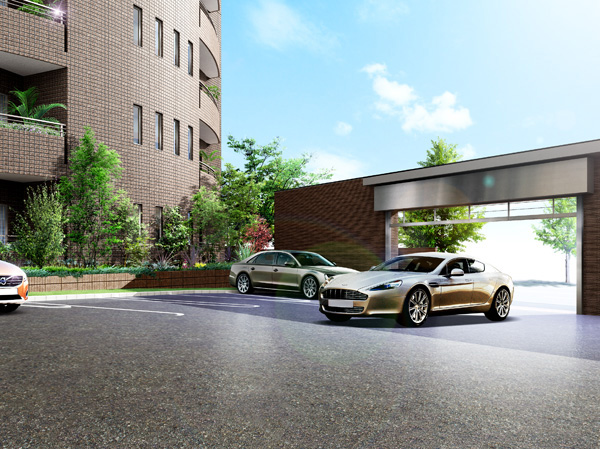 All 71 parking 143% secure place on-site flat against House. The entrance of the parking lot, It established the shutter gate to enhance the safety and crime prevention. Open the shutter gate with a dedicated remote control, Since it closes automatically when you pass, It is convenient to be operated without having to get down from the car the day of rain. (Shutter gate Rendering) Living![Living. [living ・ dining room] To be premises suitable to the owner, "Sun Life Kumamoto The ・ Fast "has pierced the true mansion specification. Lighting of all households facing south unique, Ventilation, of course, Housework flow line, Storage space, etc., Overlaid careful consideration in planning the owner's point of view, Facility ・ Carefully selected specification. We have to create a living space Unusual quality as a permanent residence. (Model Room A type)](/images/fukuoka/kitakyushushikokurakita/5fadfde01.jpg) [living ・ dining room] To be premises suitable to the owner, "Sun Life Kumamoto The ・ Fast "has pierced the true mansion specification. Lighting of all households facing south unique, Ventilation, of course, Housework flow line, Storage space, etc., Overlaid careful consideration in planning the owner's point of view, Facility ・ Carefully selected specification. We have to create a living space Unusual quality as a permanent residence. (Model Room A type) ![Living. [living ・ dining room] In the living room, Standard equipped with a gas hot-water floor heating to deliver a gentle warmth from the feet. Floor heating to warm from the floor warms you comfortably the entire room around the feet. There is no unpleasant wind, For nor rise up the dust, Peace of mind in a clean. Also cold season, You can spend moments of family gatherings in the warm and comfortable rooms. (Model Room A type)](/images/fukuoka/kitakyushushikokurakita/5fadfde02.jpg) [living ・ dining room] In the living room, Standard equipped with a gas hot-water floor heating to deliver a gentle warmth from the feet. Floor heating to warm from the floor warms you comfortably the entire room around the feet. There is no unpleasant wind, For nor rise up the dust, Peace of mind in a clean. Also cold season, You can spend moments of family gatherings in the warm and comfortable rooms. (Model Room A type) Kitchen![Kitchen. [kitchen] Bring out beautiful kitchen, High functionality and sleek design. Precisely because a place to stand every day, Want to also stick to the beauty as well as ease-of-use. Boast of space condensed the thought of such owner, Me stir the imagination in the fresh kitchen work. (Model Room A type)](/images/fukuoka/kitakyushushikokurakita/5fadfde03.jpg) [kitchen] Bring out beautiful kitchen, High functionality and sleek design. Precisely because a place to stand every day, Want to also stick to the beauty as well as ease-of-use. Boast of space condensed the thought of such owner, Me stir the imagination in the fresh kitchen work. (Model Room A type) ![Kitchen. [Dishwasher water-saving specifications] And low temperature of the exhaust gas temperature to about 45 ℃ "soft exhaust gas temperature". Incorporating the outside air in the fan, Lower the exhaust temperature to about 45 ℃, And consideration to the comfortable environment of the kitchen. (Same specifications)](/images/fukuoka/kitakyushushikokurakita/5fadfde17.jpg) [Dishwasher water-saving specifications] And low temperature of the exhaust gas temperature to about 45 ℃ "soft exhaust gas temperature". Incorporating the outside air in the fan, Lower the exhaust temperature to about 45 ℃, And consideration to the comfortable environment of the kitchen. (Same specifications) ![Kitchen. [Wide glass top gas table] Adopt a heat-resistant ceramic glass to the top plate gas table. Easy to clean with quick Hitofuki. (Same specifications)](/images/fukuoka/kitakyushushikokurakita/5fadfde08.jpg) [Wide glass top gas table] Adopt a heat-resistant ceramic glass to the top plate gas table. Easy to clean with quick Hitofuki. (Same specifications) ![Kitchen. [Hand shower-type water purifier faucet] Since the faucet hand shower formula that can be used to pull out the hose, Stretch free to anywhere in the sink. Also, Since it has a built-in water purifier to the head, You can use a lot at any time to clean water. ※ Filter replacement will be actual cost. (Same specifications)](/images/fukuoka/kitakyushushikokurakita/5fadfde10.jpg) [Hand shower-type water purifier faucet] Since the faucet hand shower formula that can be used to pull out the hose, Stretch free to anywhere in the sink. Also, Since it has a built-in water purifier to the head, You can use a lot at any time to clean water. ※ Filter replacement will be actual cost. (Same specifications) ![Kitchen. [Center pocket sink] While spacious and depth up to 50.8cm, Good size of plenty take balance the cooking space. Large pot also wash it Easy. With wire pocket definitive a sponge and detergent. (Same specifications)](/images/fukuoka/kitakyushushikokurakita/5fadfde09.jpg) [Center pocket sink] While spacious and depth up to 50.8cm, Good size of plenty take balance the cooking space. Large pot also wash it Easy. With wire pocket definitive a sponge and detergent. (Same specifications) ![Kitchen. [Kitchen counter side storage] To counter side of the kitchen, A variety of dishes and food, It has established a convenient kitchen back housed in the housing, such as accessories. It can accommodate large-capacity, Kitchen around you Katazuki refreshing. (Model Room A type)](/images/fukuoka/kitakyushushikokurakita/5fadfde07.jpg) [Kitchen counter side storage] To counter side of the kitchen, A variety of dishes and food, It has established a convenient kitchen back housed in the housing, such as accessories. It can accommodate large-capacity, Kitchen around you Katazuki refreshing. (Model Room A type) Bathing-wash room![Bathing-wash room. [Bathroom] Comfortable space in consideration of healing and peace. The conclusion of the day, Best of bus time to gently wrap the owner in the healing best. While quietly confront themselves, Us to create irreplaceable time to charge the vitality of tomorrow. (Model Room A type)](/images/fukuoka/kitakyushushikokurakita/5fadfde04.jpg) [Bathroom] Comfortable space in consideration of healing and peace. The conclusion of the day, Best of bus time to gently wrap the owner in the healing best. While quietly confront themselves, Us to create irreplaceable time to charge the vitality of tomorrow. (Model Room A type) ![Bathing-wash room. [Bathroom heating dryer] Before bathing, Warm the bathroom between the hot water beam. Ventilated and crisp in the muffled tend bathroom moisture, To reduce the heat and humidity at the time of bathing, After a bath is also exhilarating. Also, Applied efficiently warm air to the clothes, To clean dry. (Same specifications)](/images/fukuoka/kitakyushushikokurakita/5fadfde12.jpg) [Bathroom heating dryer] Before bathing, Warm the bathroom between the hot water beam. Ventilated and crisp in the muffled tend bathroom moisture, To reduce the heat and humidity at the time of bathing, After a bath is also exhilarating. Also, Applied efficiently warm air to the clothes, To clean dry. (Same specifications) ![Bathing-wash room. [WA tub + thermos tub standard equipment] Standard equipped with a simple WA tub + hot water is less likely to cold thermos tub of form which is a combination of straight lines and semicircle. Families with peace of mind There are many fun bathing can be devised. Tub firmly grasp grip at the time of the entry and exit of, Also safe for children who do not receive the hand railing. Because that is designed to spread the edge of the bathtub, You can also wait for sitting a child previously asked to wash the body. (Same specifications)](/images/fukuoka/kitakyushushikokurakita/5fadfde11.jpg) [WA tub + thermos tub standard equipment] Standard equipped with a simple WA tub + hot water is less likely to cold thermos tub of form which is a combination of straight lines and semicircle. Families with peace of mind There are many fun bathing can be devised. Tub firmly grasp grip at the time of the entry and exit of, Also safe for children who do not receive the hand railing. Because that is designed to spread the edge of the bathtub, You can also wait for sitting a child previously asked to wash the body. (Same specifications) ![Bathing-wash room. [Furniture vanity] Under the bowl was a dead space, Seats basin accessories frequently used. And open Pata', It comes with a convenient-to-use pocket storage. Convenient drawer bunk to organize small items. The back of the mirror is the entire storage. Side at one opening of the cabinet. It can be stored to organize small items around the basin. (Model Room A type)](/images/fukuoka/kitakyushushikokurakita/5fadfde13.jpg) [Furniture vanity] Under the bowl was a dead space, Seats basin accessories frequently used. And open Pata', It comes with a convenient-to-use pocket storage. Convenient drawer bunk to organize small items. The back of the mirror is the entire storage. Side at one opening of the cabinet. It can be stored to organize small items around the basin. (Model Room A type) ![Bathing-wash room. [Bowl-integrated counter] Artificial marble of simple square form. It is your easy-to-clean bowl integrated counter. (Same specifications)](/images/fukuoka/kitakyushushikokurakita/5fadfde14.jpg) [Bowl-integrated counter] Artificial marble of simple square form. It is your easy-to-clean bowl integrated counter. (Same specifications) ![Bathing-wash room. [toilet] Borderless toilet bowl, A smooth shape, For a strong added without dirt forces can wipe Sattohito, You can shorten the time spent in cleaning. It has adopted a tornado cleaning, Water flow, such as swirling, Turning the bowl surface evenly, Since the wash away the dirt, Cleaning number of times also can also reduce labor. (Model Room A type)](/images/fukuoka/kitakyushushikokurakita/5fadfde15.jpg) [toilet] Borderless toilet bowl, A smooth shape, For a strong added without dirt forces can wipe Sattohito, You can shorten the time spent in cleaning. It has adopted a tornado cleaning, Water flow, such as swirling, Turning the bowl surface evenly, Since the wash away the dirt, Cleaning number of times also can also reduce labor. (Model Room A type) Interior![Interior. [Japanese-style room] Japanese-style, Akehanashi and living ・ It can also be used as a dining and integrated. Full of sense of openness, Easy-to-use spacious space. (Model Room A type ※ Including options (application deadline Yes ・ Paid))](/images/fukuoka/kitakyushushikokurakita/5fadfde16.jpg) [Japanese-style room] Japanese-style, Akehanashi and living ・ It can also be used as a dining and integrated. Full of sense of openness, Easy-to-use spacious space. (Model Room A type ※ Including options (application deadline Yes ・ Paid)) ![Interior. [Western style room] Bright relaxed Western is, As a children's room, Such as a work room, You can in various ways. (Model Room A type)](/images/fukuoka/kitakyushushikokurakita/5fadfde06.jpg) [Western style room] Bright relaxed Western is, As a children's room, Such as a work room, You can in various ways. (Model Room A type) ![Interior. [Master bedroom] be quiet, In order to your stay when private to your heart's content, It is a space that did their attention to comfort. (Model Room A type)](/images/fukuoka/kitakyushushikokurakita/5fadfde05.jpg) [Master bedroom] be quiet, In order to your stay when private to your heart's content, It is a space that did their attention to comfort. (Model Room A type) Variety of services![Variety of services. [Morning newspaper delivery service] The morning edition of the newspaper, It will be delivered to the door posts of your house. (Image photo)](/images/fukuoka/kitakyushushikokurakita/5fadfdf10.jpg) [Morning newspaper delivery service] The morning edition of the newspaper, It will be delivered to the door posts of your house. (Image photo) ![Variety of services. [Garbage collection services] Just put the garbage in front of the entrance to the specified time, Person in charge will be recovered. (Image photo)](/images/fukuoka/kitakyushushikokurakita/5fadfdf14.jpg) [Garbage collection services] Just put the garbage in front of the entrance to the specified time, Person in charge will be recovered. (Image photo) Security![Security. [Security camera system] Installing a security camera in the main locations in the apartment. It monitors 24 hours a day. ※ It will lease. (Site layout)](/images/fukuoka/kitakyushushikokurakita/5fadfdf03.gif) [Security camera system] Installing a security camera in the main locations in the apartment. It monitors 24 hours a day. ※ It will lease. (Site layout) ![Security. [Entrance is adopted auto-lock] The Entrance, It has adopted an auto-lock system. It is safe because it confirmed the visitor at the entrance intercom. (Conceptual diagram)](/images/fukuoka/kitakyushushikokurakita/5fadfdf04.gif) [Entrance is adopted auto-lock] The Entrance, It has adopted an auto-lock system. It is safe because it confirmed the visitor at the entrance intercom. (Conceptual diagram) ![Security. [Color monitor intercom] Adopt a hands-free type color monitor intercom that can be operated at the touch of a button. (Same specifications)](/images/fukuoka/kitakyushushikokurakita/5fadfdf08.jpg) [Color monitor intercom] Adopt a hands-free type color monitor intercom that can be operated at the touch of a button. (Same specifications) ![Security. [Around the front door to prevent unauthorized operation] And non-touch key to release the auto lock in simply by waving, Adopt a dimple key with excellent resistance to picking resistance. Unauthorized operation by a suspicious person ・ In order to block the unlocking, Sickle with dead, Strong box-type seat, Door Guard was also equipped with. Further double lock, In push and turn type thumb, It laid the strict security of nothing double. (Conceptual diagram)](/images/fukuoka/kitakyushushikokurakita/5fadfdf07.jpg) [Around the front door to prevent unauthorized operation] And non-touch key to release the auto lock in simply by waving, Adopt a dimple key with excellent resistance to picking resistance. Unauthorized operation by a suspicious person ・ In order to block the unlocking, Sickle with dead, Strong box-type seat, Door Guard was also equipped with. Further double lock, In push and turn type thumb, It laid the strict security of nothing double. (Conceptual diagram) Features of the building![Features of the building. [Grand plan in pursuit of "for the owner"] Taking advantage of the relaxed certain site, Building a highly comfortable ground plan. Sufficient parking spaces and bicycle parking, Such as safety conscious walking car separation type of approach path, Richly directing every scene of life. (In fact a somewhat different per Rendering drawn on the basis of the drawings)](/images/fukuoka/kitakyushushikokurakita/5fadfdf01.gif) [Grand plan in pursuit of "for the owner"] Taking advantage of the relaxed certain site, Building a highly comfortable ground plan. Sufficient parking spaces and bicycle parking, Such as safety conscious walking car separation type of approach path, Richly directing every scene of life. (In fact a somewhat different per Rendering drawn on the basis of the drawings) ![Features of the building. [Entrance hall] Space with a calm and open, Production soft light is impressive lighting, And, High-quality materials to deepen the flavor in the natural texture. Entrance Hall that every single each other sound is, And at the same time is a warm space to greet the family, There is also a symbol of Yingbin sophisticated space. Each time you advance one step, There is an exciting story. (Rendering)](/images/fukuoka/kitakyushushikokurakita/5fadfdf02.jpg) [Entrance hall] Space with a calm and open, Production soft light is impressive lighting, And, High-quality materials to deepen the flavor in the natural texture. Entrance Hall that every single each other sound is, And at the same time is a warm space to greet the family, There is also a symbol of Yingbin sophisticated space. Each time you advance one step, There is an exciting story. (Rendering) Building structure![Building structure. [Ground and foundation ・ Wall structure] This apartment, In advance to conduct a ground survey of such standard penetration test, As a result considering the combined strength and durability to the land based on, We are design. or, Outer wall, Arranged rebar in concrete, Blown rigid polyurethane foam, The plasterboard on the tension (GL method), It was structured to enhance the thermal insulation properties. Tosakaikabe of parentheses has become a concrete wall of double reinforcement. Compared to a single reinforcement, You can get a high structural strength. (Conceptual diagram)](/images/fukuoka/kitakyushushikokurakita/5fadfdf06.gif) [Ground and foundation ・ Wall structure] This apartment, In advance to conduct a ground survey of such standard penetration test, As a result considering the combined strength and durability to the land based on, We are design. or, Outer wall, Arranged rebar in concrete, Blown rigid polyurethane foam, The plasterboard on the tension (GL method), It was structured to enhance the thermal insulation properties. Tosakaikabe of parentheses has become a concrete wall of double reinforcement. Compared to a single reinforcement, You can get a high structural strength. (Conceptual diagram) ![Building structure. [Pile foundation] Load of the building itself, which applied to the ground, Calculating a load applied at the time of an earthquake. By fixing construction of the pile to the support layer, In consideration of the rigidity and support forces from the apartment of the feet, Earthquake-proof, It has extended durability. (Conceptual diagram)](/images/fukuoka/kitakyushushikokurakita/5fadfdf05.gif) [Pile foundation] Load of the building itself, which applied to the ground, Calculating a load applied at the time of an earthquake. By fixing construction of the pile to the support layer, In consideration of the rigidity and support forces from the apartment of the feet, Earthquake-proof, It has extended durability. (Conceptual diagram) ![Building structure. [Double floor ・ Double ceiling structure] Concrete slab between the dwelling unit is about 180 ~ It has secured a thickness of 200mm. Sound insulation performance of floor impact sound in the high double floor, Layout change of wiring of ceiling lighting is also easy to double the ceiling structure. (Conceptual diagram)](/images/fukuoka/kitakyushushikokurakita/5fadfdf09.gif) [Double floor ・ Double ceiling structure] Concrete slab between the dwelling unit is about 180 ~ It has secured a thickness of 200mm. Sound insulation performance of floor impact sound in the high double floor, Layout change of wiring of ceiling lighting is also easy to double the ceiling structure. (Conceptual diagram) ![Building structure. [24-hour ventilation system] The adoption of the 24-hour ventilation system, To exhaust indoor air through the ventilation fan, It will supply fresh air by ventilation register. Flow clean air always 24 hours in the room, It creates a healthy and comfortable air environment. (Conceptual diagram)](/images/fukuoka/kitakyushushikokurakita/5fadfdf13.gif) [24-hour ventilation system] The adoption of the 24-hour ventilation system, To exhaust indoor air through the ventilation fan, It will supply fresh air by ventilation register. Flow clean air always 24 hours in the room, It creates a healthy and comfortable air environment. (Conceptual diagram) ![Building structure. [sewage ・ Gray water ・ Drainage pipe flow] sewage ・ Gray water ・ Flow of drainage shunt Ya, By attachment of the vent pipe, Ingenuity, such as issuing a well or Oshu the flow to the outside have been made. Also, By the floor at the bottom to a single pipe, Also designed to lower the degree of accidents such as clogging. (Conceptual diagram)](/images/fukuoka/kitakyushushikokurakita/5fadfdf11.gif) [sewage ・ Gray water ・ Drainage pipe flow] sewage ・ Gray water ・ Flow of drainage shunt Ya, By attachment of the vent pipe, Ingenuity, such as issuing a well or Oshu the flow to the outside have been made. Also, By the floor at the bottom to a single pipe, Also designed to lower the degree of accidents such as clogging. (Conceptual diagram) ![Building structure. [Gas hot water floor heating] Standard Equipped gas hot water floor heating in the living room, Different quality of warmth and comfort. Early rise than the electrical panel formula, Awakening also comfortable if you use a timer. Also, Because of the heat radiation from the hot water circulating at about 60 degrees, Not too hot the portion directly body touches. further, Economical running costs, such as, It is full of happy merit (conceptual diagram)](/images/fukuoka/kitakyushushikokurakita/5fadfdf12.gif) [Gas hot water floor heating] Standard Equipped gas hot water floor heating in the living room, Different quality of warmth and comfort. Early rise than the electrical panel formula, Awakening also comfortable if you use a timer. Also, Because of the heat radiation from the hot water circulating at about 60 degrees, Not too hot the portion directly body touches. further, Economical running costs, such as, It is full of happy merit (conceptual diagram) ![Building structure. [Cool summer, Winter warm! Multi-layer glass] By so large temperature difference inside and outside, Condensation on the glass surface may occur. Multi-layer glass for by the thermal insulation performance of the hollow layer difficult to lower the surface temperature of the glass of the indoor side, Excellent condensation relieving effect. Winter, Deprived of heat from the surface of the warm even though the heating body to the cold air near the window glass feel cold "cold radiation" Ya, Feet to chilly relieve "cold draft Symptoms", You get a comfortable indoor environment. (Conceptual diagram)](/images/fukuoka/kitakyushushikokurakita/5fadfdf16.gif) [Cool summer, Winter warm! Multi-layer glass] By so large temperature difference inside and outside, Condensation on the glass surface may occur. Multi-layer glass for by the thermal insulation performance of the hollow layer difficult to lower the surface temperature of the glass of the indoor side, Excellent condensation relieving effect. Winter, Deprived of heat from the surface of the warm even though the heating body to the cold air near the window glass feel cold "cold radiation" Ya, Feet to chilly relieve "cold draft Symptoms", You get a comfortable indoor environment. (Conceptual diagram) ![Building structure. [eco Jaws] By reusing the waste heat that has been discarded (high temperature of about 200 ° C.) until now, Thermal efficiency is up from 80% to 95%. It can reduce the emissions of gas consumption and CO2.](/images/fukuoka/kitakyushushikokurakita/5fadfdf15.gif) [eco Jaws] By reusing the waste heat that has been discarded (high temperature of about 200 ° C.) until now, Thermal efficiency is up from 80% to 95%. It can reduce the emissions of gas consumption and CO2. Other![Other. [Pets OK!] I want to live with the family no better than a pet at the same time and begin to live in a new apartment. Even such families, With confidence you can enjoy the life of a pet. Also, It has established pet grooming space in the sub-entrance next to. ※ But, We will follow to the person condominium management contract conditions. (The photograph is an example of a pet frog)](/images/fukuoka/kitakyushushikokurakita/5fadfdf17.jpg) [Pets OK!] I want to live with the family no better than a pet at the same time and begin to live in a new apartment. Even such families, With confidence you can enjoy the life of a pet. Also, It has established pet grooming space in the sub-entrance next to. ※ But, We will follow to the person condominium management contract conditions. (The photograph is an example of a pet frog) ![Other. [Delivery Box] In the entrance hall, Set up a home delivery box that can store the receipt of the luggage that arrived on the go. When the luggage to arrive will be displayed in the residential information panel in the room. (Same specifications)](/images/fukuoka/kitakyushushikokurakita/5fadfdf18.jpg) [Delivery Box] In the entrance hall, Set up a home delivery box that can store the receipt of the luggage that arrived on the go. When the luggage to arrive will be displayed in the residential information panel in the room. (Same specifications) ![Other. [Residential warranty against defects insurance (Anshin insurance)] (Ltd.) subscription plans to "residential warranty against defects insurance (Anshin insurance)" residential peace of mind guarantee. This insurance, A guarantee of 10-year residential warranty against defects by the seller, You can get more reliably](/images/fukuoka/kitakyushushikokurakita/5fadfdf19.gif) [Residential warranty against defects insurance (Anshin insurance)] (Ltd.) subscription plans to "residential warranty against defects insurance (Anshin insurance)" residential peace of mind guarantee. This insurance, A guarantee of 10-year residential warranty against defects by the seller, You can get more reliably ![Other. [Flat 35S] Flat 35S is, In order to promote the saving CO2 measures of housing, For energy-saving properties of excellent housing, We will increase the rate cut width. ※ Please refer to the view page in the top right corner of the screen information more information](/images/fukuoka/kitakyushushikokurakita/5fadfdf20.jpg) [Flat 35S] Flat 35S is, In order to promote the saving CO2 measures of housing, For energy-saving properties of excellent housing, We will increase the rate cut width. ※ Please refer to the view page in the top right corner of the screen information more information Surrounding environment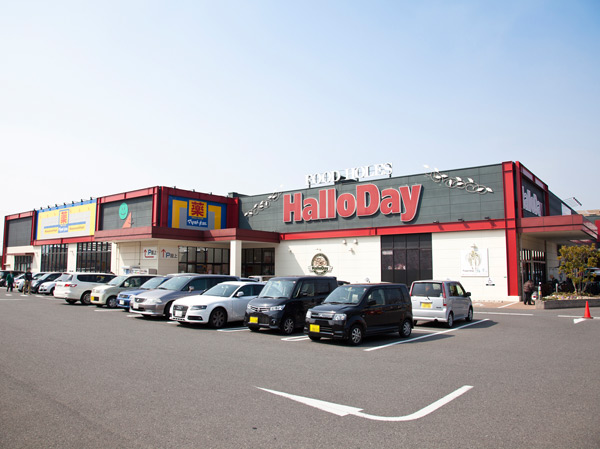 Harodei (about 280m / 4-minute walk) 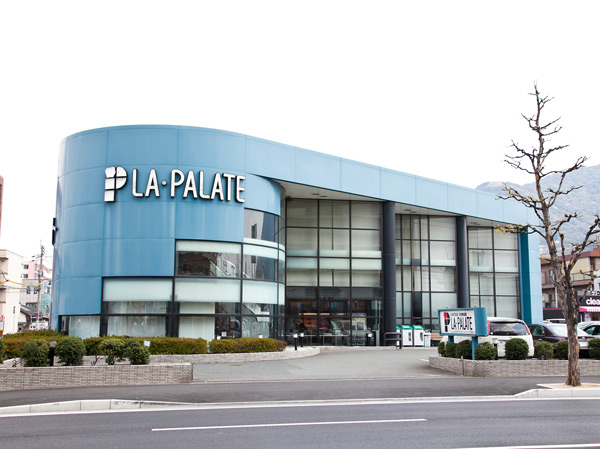 La ・ Pallet (about 690m / A 9-minute walk) 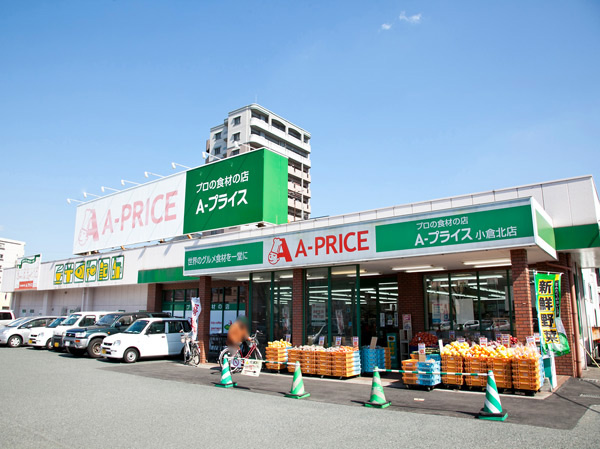 A- price (about 410m / 6-minute walk) 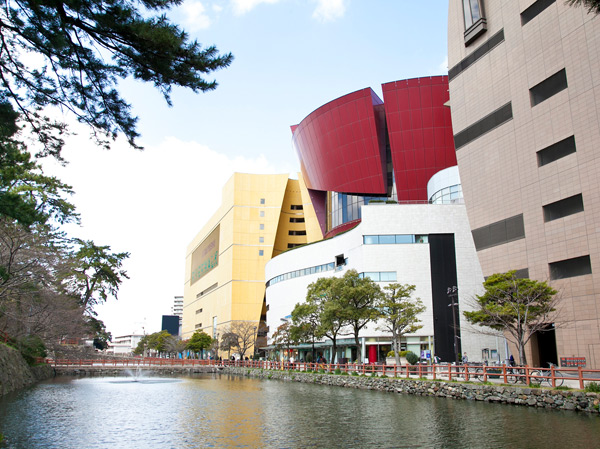 Riverwalk Kitakyushu (about 3000m / Car about 5 minutes) 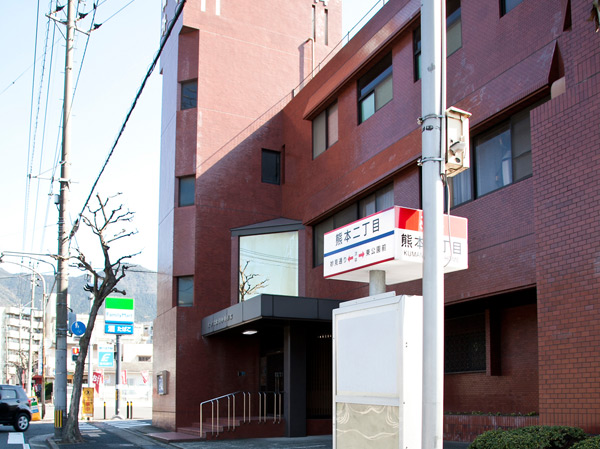 Nishitetsu Kumamoto-chome bus stop (about 30m / 1-minute walk) 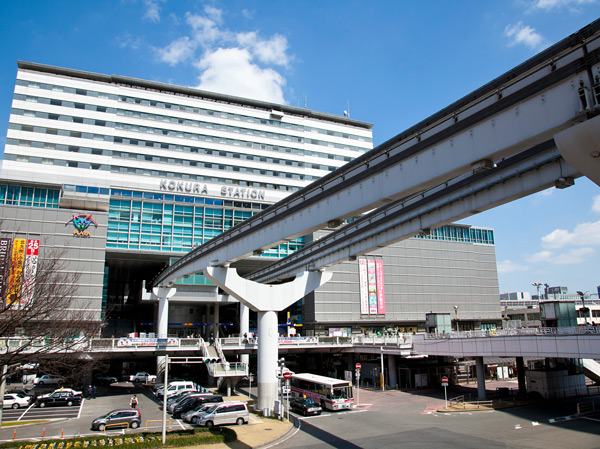 JR Kokura Station (about 2700m / Car about 6 minutes) 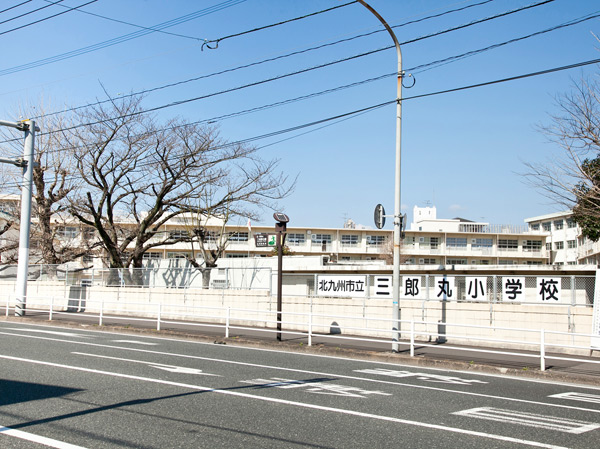 Saburomaru elementary school (about 570m / An 8-minute walk) 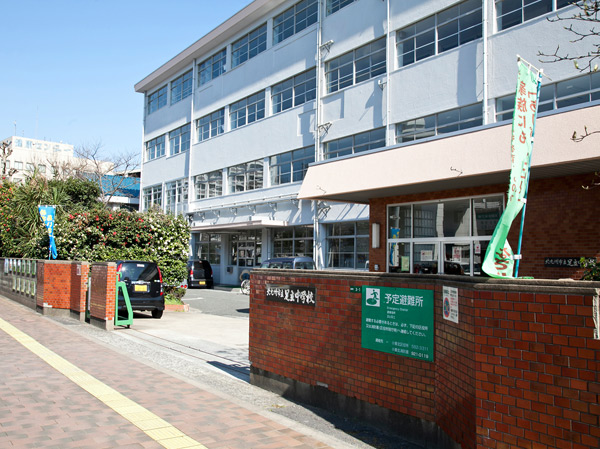 Adachi junior high school (about 980m / Walk 13 minutes) 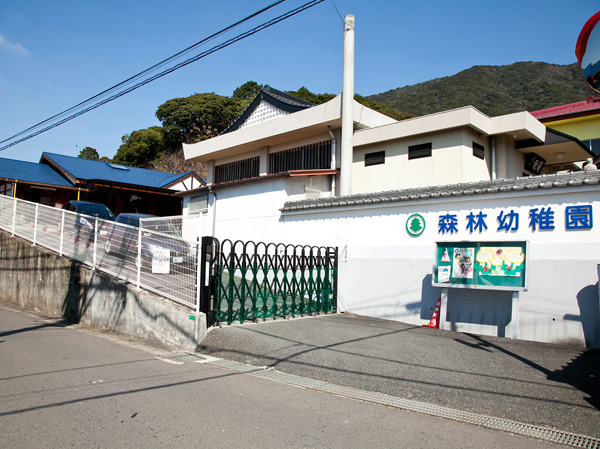 Forest kindergarten (about 1200m / Car about 3 minutes) 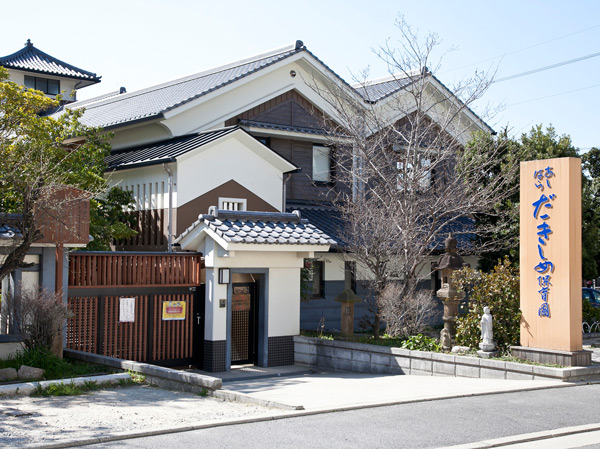 Ashihara hug nursery school (about 270m / 4-minute walk) 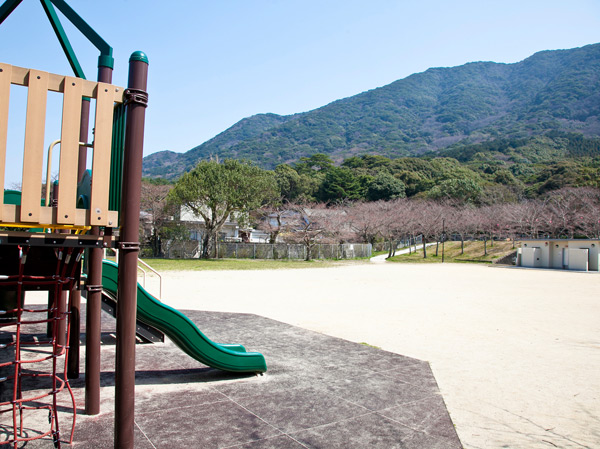 Adachi park (about 1000m / Car about 2 minutes) Floor: 4LDK, occupied area: 86.71 sq m, Price: 25,500,000 yen ~ 28,200,000 yen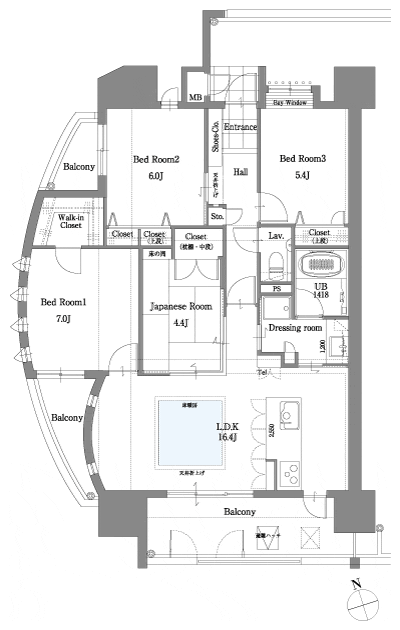 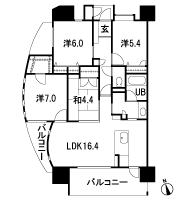 Floor: 4LDK, occupied area: 86.71 sq m, Price: 26.1 million yen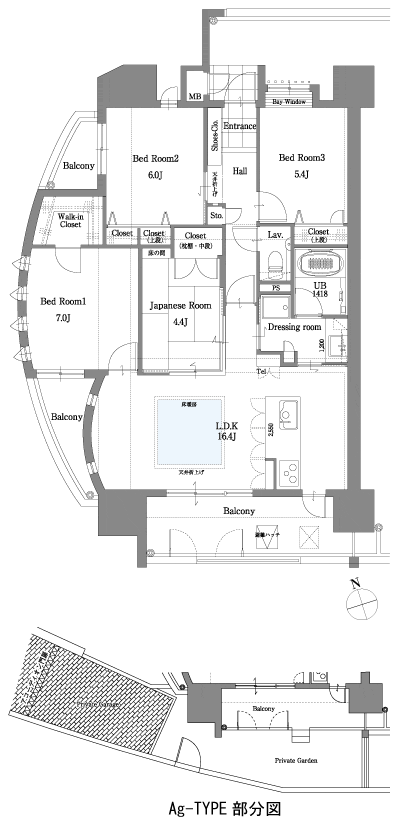 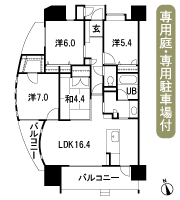 Floor: 3LDK, the area occupied: 75.6 sq m, Price: 21.5 million yen ~ 22,300,000 yen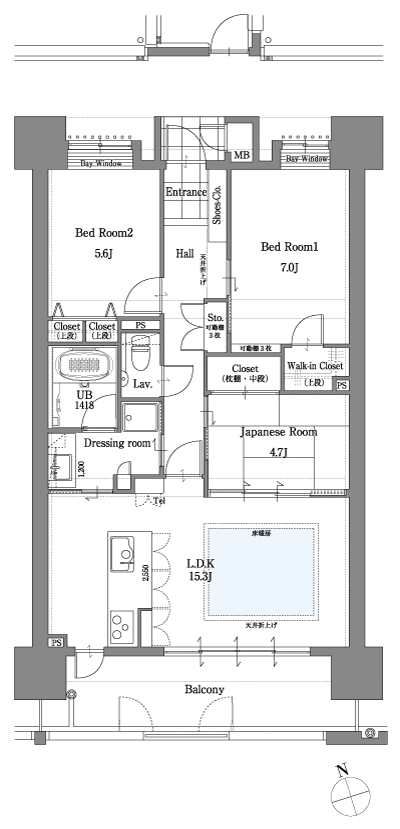 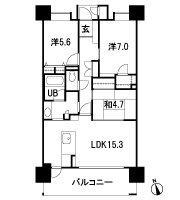 Floor: 3LDK, the area occupied: 75.6 sq m, price: 21 million yen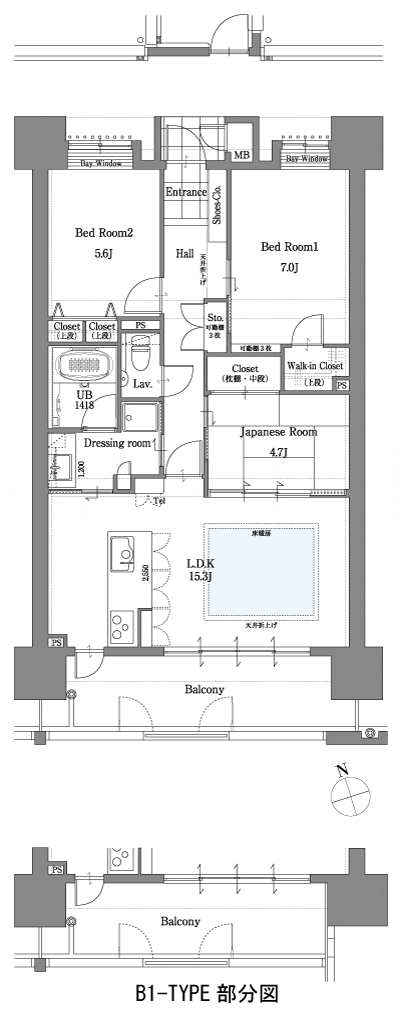 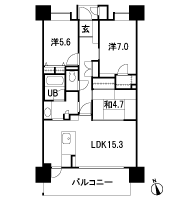 Floor: 3LDK, the area occupied: 75.6 sq m, Price: 20.7 million yen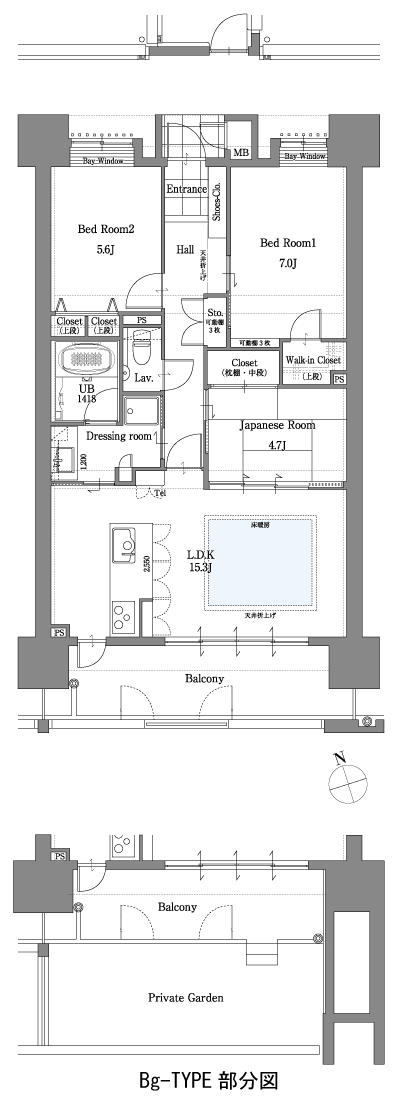 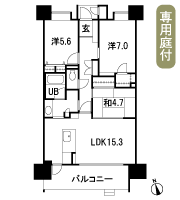 Floor: 3LDK, the area occupied: 77.9 sq m, Price: 22,200,000 yen ~ 24,700,000 yen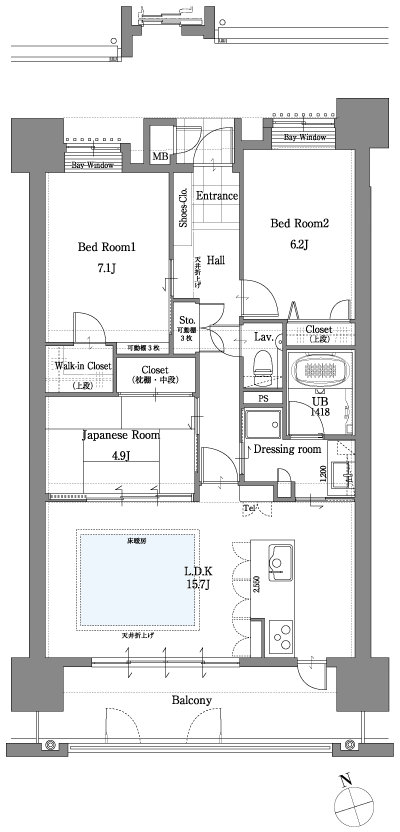 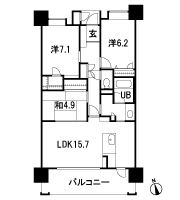 Floor: 3LDK, the area occupied: 77.9 sq m, price: 22 million yen ~ 24 million yen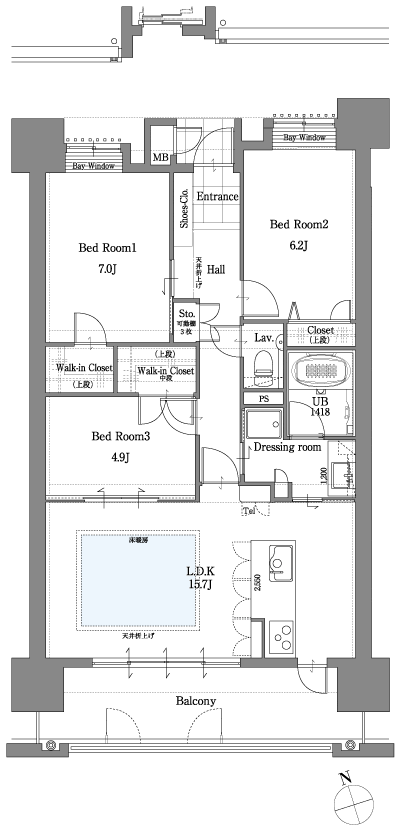 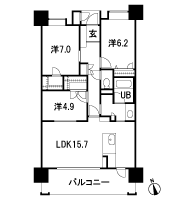 Floor: 3LDK, occupied area: 70.32 sq m, Price: 1980 yen ~ 20,600,000 yen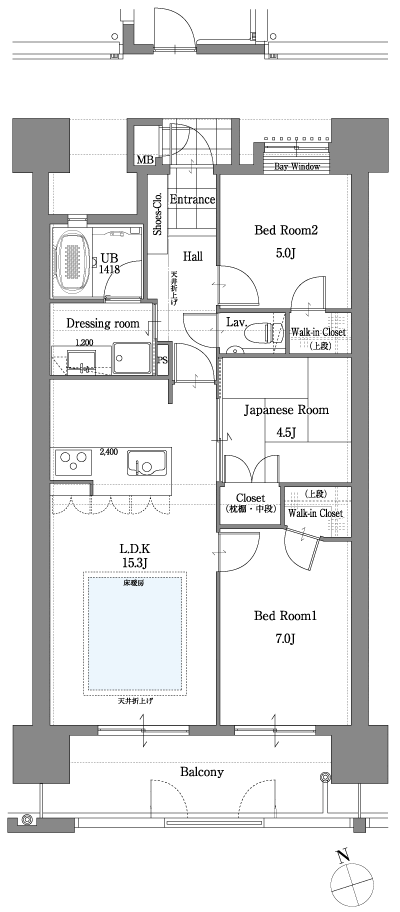 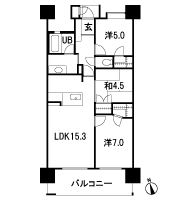 Floor: 3LDK, occupied area: 70.32 sq m, Price: 18.9 million yen 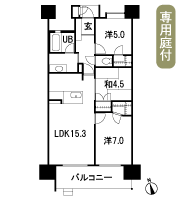 Floor: 2LDK, occupied area: 70.32 sq m, Price: 19.3 million yen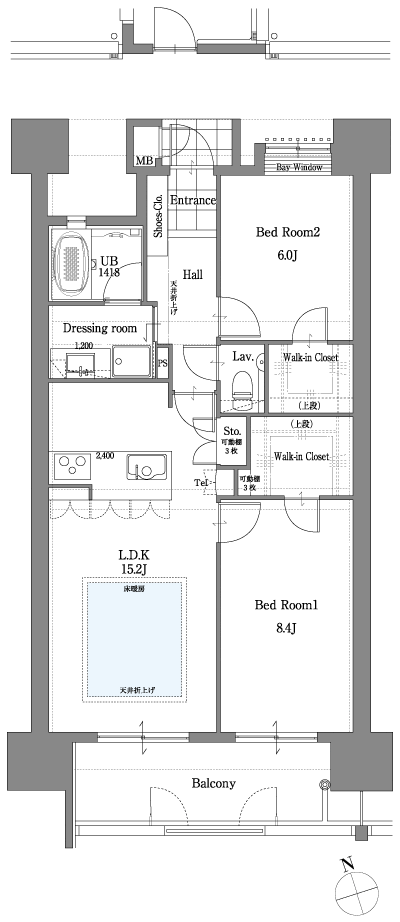 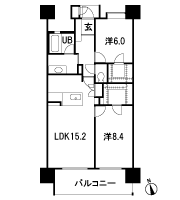 Floor: 4LDK, occupied area: 89.89 sq m, Price: 26,800,000 yen ~ 29,700,000 yen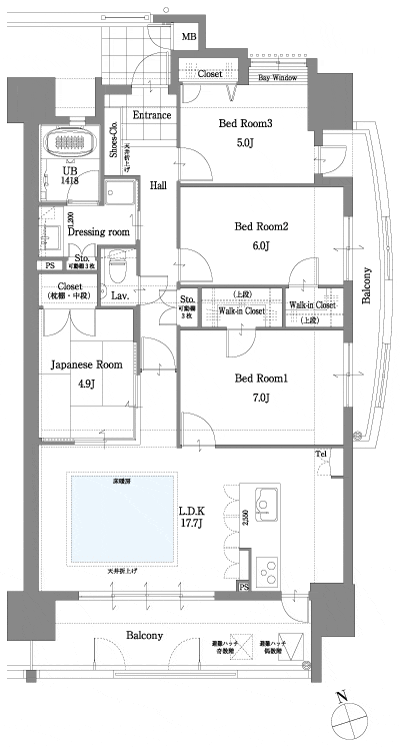 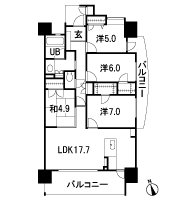 Floor: 4LDK, occupied area: 89.89 sq m, Price: 27.5 million yen 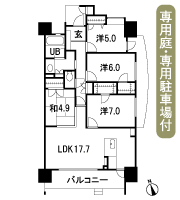 Floor: 3LDK, the area occupied: 75.6 sq m, Price: 22.5 million yen ~ 23,700,000 yen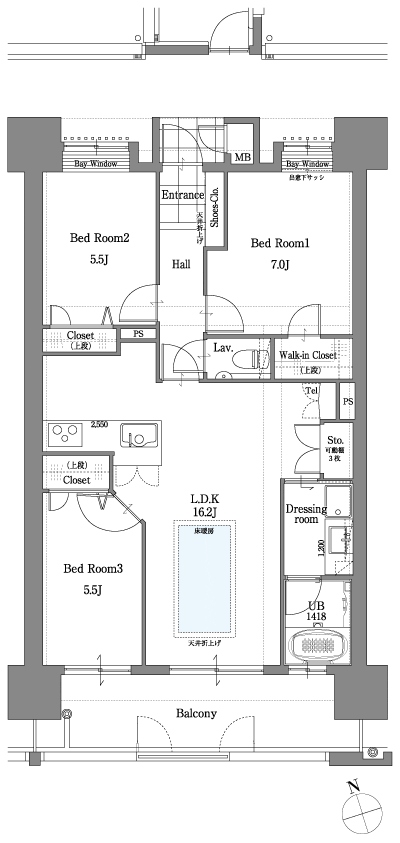 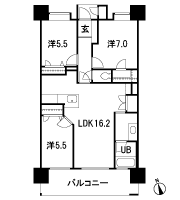 Floor: 3LDK, occupied area: 70.41 sq m, Price: 21,200,000 yen ~ 22,200,000 yen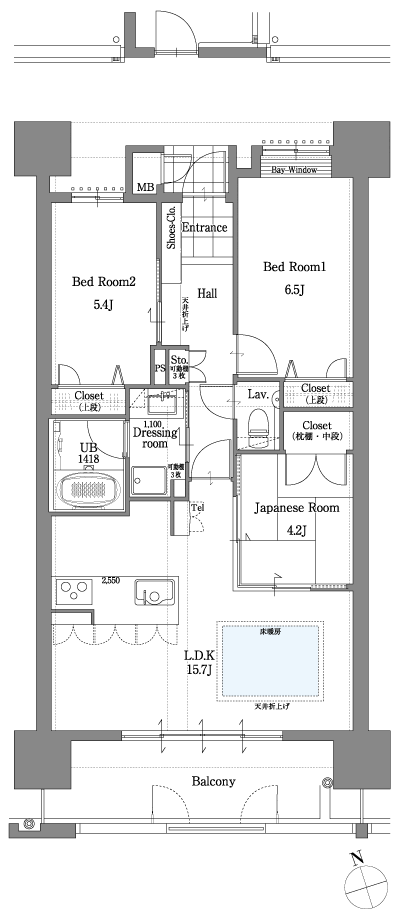 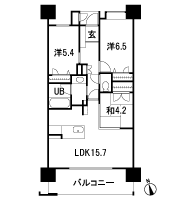 Floor: 2LDK, occupied area: 70.41 sq m, price: 21 million yen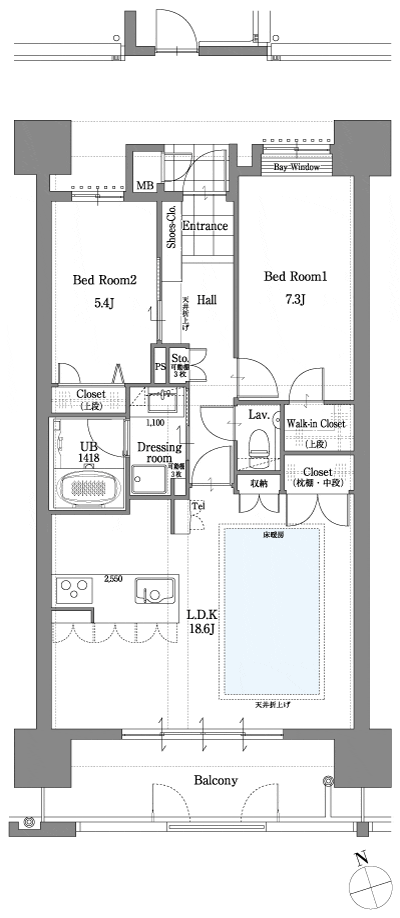 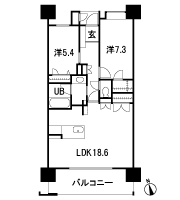 Floor: 4LDK, occupied area: 98.56 sq m, Price: 35.2 million yen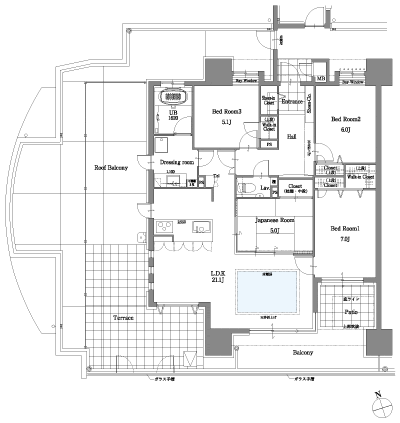 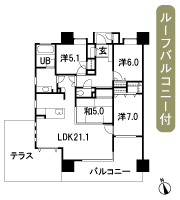 Floor: 4LDK, the area occupied: 99.4 sq m, Price: 36.2 million yen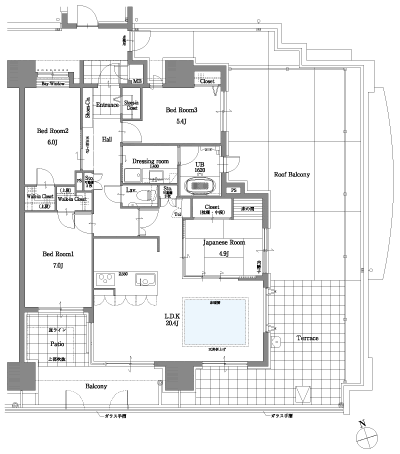 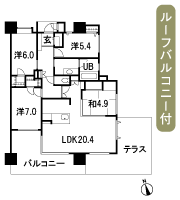 Location | ||||||||||||||||||||||||||||||||||||||||||||||||||||||||||||||||||||||||||||||||||||||||||||||||||||||