Investing in Japanese real estate
2014April
21.3 million yen ~ 32,500,000 yen, 3LDK ・ 4LDK, 74.48 sq m ~ 93.84 sq m
New Apartments » Kyushu » Fukuoka Prefecture » Kitakyushu Kokura-ku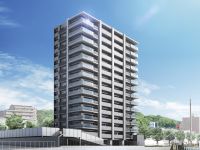 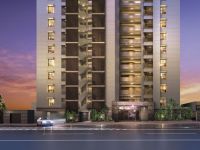
Buildings and facilities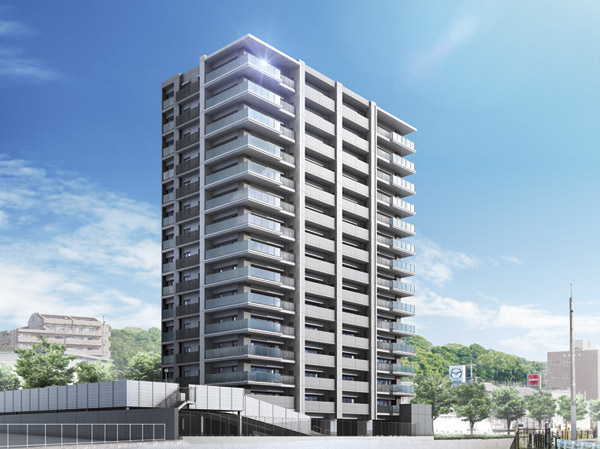 Great location to city and green crosses, Birth to Kamiitozu. (Exterior view) 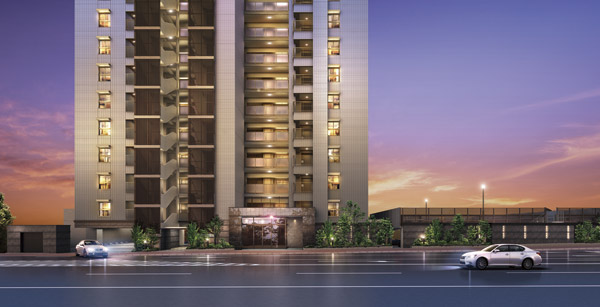 In like a long approach line like me welcome with open arms of sophisticated hotel look, For indeed I want to brag. Family also visit people also us to Happy feelings. (Entrance Rendering) Room and equipment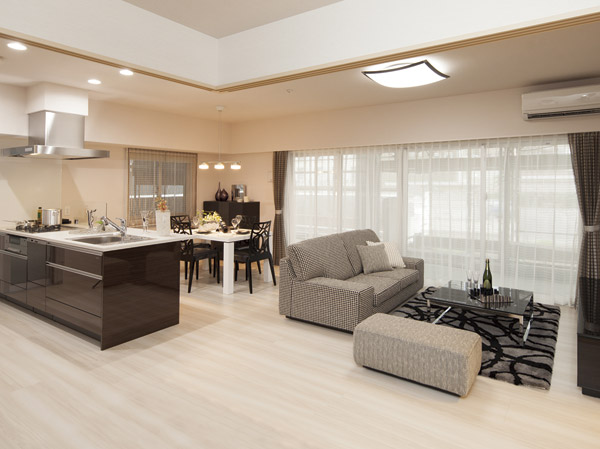 The cozy space, Imperceptibly everyone will come together. Momentum is nature and conversation, Those that come seedlings also feeling that care for each other from there. If such space is at the center of my home, Family ties There is no difference in further deepen. Here dwells happiness, It is a stage of life. (D type building in the model room, Contains some design changes and options (application deadline Yes ・ Paid)) 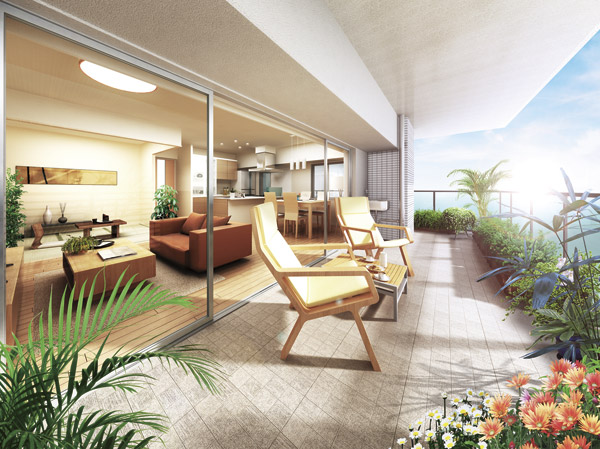 An open space to feel the transitory of the season in the five senses, It will be accompanied by a color to life. (D type ・ Balcony Rendering) Surrounding environment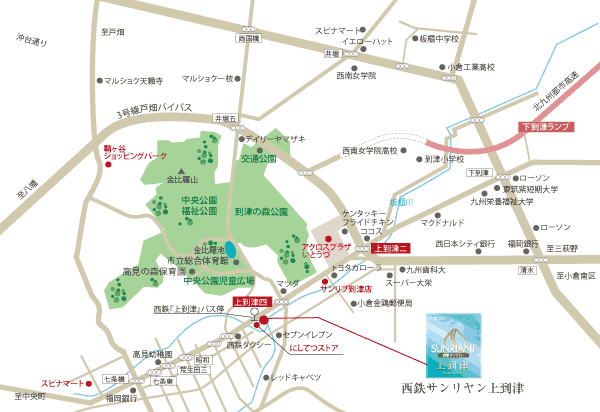 Ogura ・ Bus route to the Kurosaki direction, of course, Optimal location to reach by car in the city high-speed use, Itatsu. Including the right beside of Nishitetsu Store, Is a comfortable city life convenience facility has been enhanced. (Local guide map) 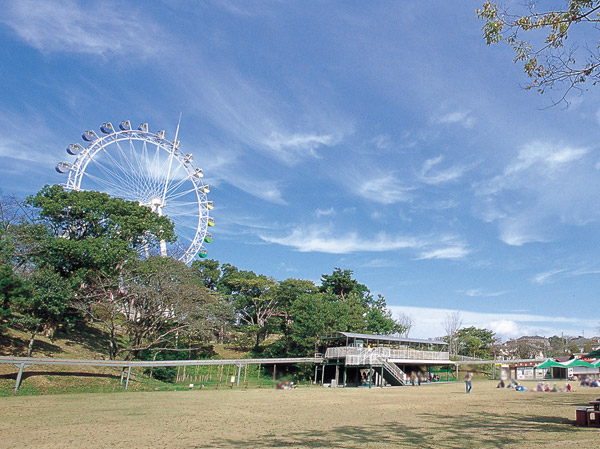 The vicinity of the attention as a healing area of Kitakyushu, Itatsu of Forest Park (photo) ・ Central park ・ There is such Kitakyushu Municipal Museum of Art, I started to walk or jogging, Cherry-blossom viewing of cherry blossoms in full bloom in the spring ・ You can enjoy through the four seasons, such as camping. Kitchen![Kitchen. [kitchen] Bright and open kitchen of open-minded face-to-face can kitchen work while chatting with family and guests. While firmly securing the good and functional flow line of usability, It has achieved a space that is sophisticated enough good to say that part of the Interior.](/images/fukuoka/kitakyushushikokurakita/5a704de05.jpg) [kitchen] Bright and open kitchen of open-minded face-to-face can kitchen work while chatting with family and guests. While firmly securing the good and functional flow line of usability, It has achieved a space that is sophisticated enough good to say that part of the Interior. ![Kitchen. [Glass top gas range] Double high-fired & Toro fire, Double temperature adjustment function, Anhydrous both sides grilled with auto function, Wide grill.](/images/fukuoka/kitakyushushikokurakita/5a704de06.jpg) [Glass top gas range] Double high-fired & Toro fire, Double temperature adjustment function, Anhydrous both sides grilled with auto function, Wide grill. ![Kitchen. [Enamel kitchen panel] High-quality enamel panel that baked the vitreous at a high temperature to the base of the metal, Because the do not soak strongly dirt to heat, Around the water and is the perfect material around the stove. Also wipe quick and human dirt to be worried about in the kitchen. When also maintain a clean kitchen to.](/images/fukuoka/kitakyushushikokurakita/5a704de07.jpg) [Enamel kitchen panel] High-quality enamel panel that baked the vitreous at a high temperature to the base of the metal, Because the do not soak strongly dirt to heat, Around the water and is the perfect material around the stove. Also wipe quick and human dirt to be worried about in the kitchen. When also maintain a clean kitchen to. ![Kitchen. [Dish washing dryer] Clean up Ease dish washing dryer convenient and slim design. Tableware 40 points (about five minutes) cleaning Allowed, Soft exhaust ・ Refreshing hot-air drying by the drying dedicated heater, Disinfection cleaning ・ Sterilization drying.](/images/fukuoka/kitakyushushikokurakita/5a704de08.jpg) [Dish washing dryer] Clean up Ease dish washing dryer convenient and slim design. Tableware 40 points (about five minutes) cleaning Allowed, Soft exhaust ・ Refreshing hot-air drying by the drying dedicated heater, Disinfection cleaning ・ Sterilization drying. ![Kitchen. [Kitchen counter] One top finish floating luxury, Beauty is different.](/images/fukuoka/kitakyushushikokurakita/5a704de09.jpg) [Kitchen counter] One top finish floating luxury, Beauty is different. ![Kitchen. [sink] By affixing the damping material to sink back, Has been reduced by the sound of water and the hot water hits the sink. Also, When dropped spoon, etc. to the sink, "Slam! Unpleasant sound that "is also quiet can be reduced if silent specification.](/images/fukuoka/kitakyushushikokurakita/5a704de11.jpg) [sink] By affixing the damping material to sink back, Has been reduced by the sound of water and the hot water hits the sink. Also, When dropped spoon, etc. to the sink, "Slam! Unpleasant sound that "is also quiet can be reduced if silent specification. Bathing-wash room![Bathing-wash room. [bathroom] Loose, While soaking in bathtubs, Refresh time. Even blow-off is likely tired of the day. As you experience using every day, Not only friendly to the ease of care, Such as adopting the high water heater thermal efficiency, Friendly bathroom is also the global environment to people. Also all houses, With a window in the bathroom.](/images/fukuoka/kitakyushushikokurakita/5a704de10.jpg) [bathroom] Loose, While soaking in bathtubs, Refresh time. Even blow-off is likely tired of the day. As you experience using every day, Not only friendly to the ease of care, Such as adopting the high water heater thermal efficiency, Friendly bathroom is also the global environment to people. Also all houses, With a window in the bathroom. ![Bathing-wash room. [Kururin poi drainage! ] By generating a "vortex" in the remaining water in the bathtub, It summarizes to clean the hair and dust by the effect of the vortex. Dust settled on the hair catcher, It may be garbage away, Discarded easy. (Same specifications)](/images/fukuoka/kitakyushushikokurakita/5a704de12.jpg) [Kururin poi drainage! ] By generating a "vortex" in the remaining water in the bathtub, It summarizes to clean the hair and dust by the effect of the vortex. Dust settled on the hair catcher, It may be garbage away, Discarded easy. (Same specifications) ![Bathing-wash room. [Short time drying of the floor <mosaic pattern>] Surface shape, Adopt a mosaic pattern of popularity in a short period of time drying. Since the drainage to prevent the formation of a water reservoir that contains the dirt, Quickly dry, Dirt rest also will be less. "Dirty" dissatisfaction with respect to the floor of the bathroom "cleaning difficult", "next morning, Wet "will resolve the mosaic pattern. (Same specifications)](/images/fukuoka/kitakyushushikokurakita/5a704de13.jpg) [Short time drying of the floor <mosaic pattern>] Surface shape, Adopt a mosaic pattern of popularity in a short period of time drying. Since the drainage to prevent the formation of a water reservoir that contains the dirt, Quickly dry, Dirt rest also will be less. "Dirty" dissatisfaction with respect to the floor of the bathroom "cleaning difficult", "next morning, Wet "will resolve the mosaic pattern. (Same specifications) ![Bathing-wash room. [Washroom] Only family because everyone is a place you use every day, Was attention to detail. A large mirror and a large sink, Comfortably, It can be useful, Because it is plenty also secured storage space, Also around the wash basin, You always clean and Katazuki.](/images/fukuoka/kitakyushushikokurakita/5a704de14.jpg) [Washroom] Only family because everyone is a place you use every day, Was attention to detail. A large mirror and a large sink, Comfortably, It can be useful, Because it is plenty also secured storage space, Also around the wash basin, You always clean and Katazuki. ![Bathing-wash room. [Artificial marble top plate ・ Bowl-integrated counter] Integrated countertop there is no seam of the top plate and bowl. Top plate of the square bowl shape and matte finish, To produce a feeling of luxury.](/images/fukuoka/kitakyushushikokurakita/5a704de15.jpg) [Artificial marble top plate ・ Bowl-integrated counter] Integrated countertop there is no seam of the top plate and bowl. Top plate of the square bowl shape and matte finish, To produce a feeling of luxury. ![Bathing-wash room. [accessory case] In a bowl before the take-out easy location it was provided with a storage pocket type. Hairbrush and hairpin, cotton ・ Swab ・ You can clean house the makeup small items such as nail polish.](/images/fukuoka/kitakyushushikokurakita/5a704de16.jpg) [accessory case] In a bowl before the take-out easy location it was provided with a storage pocket type. Hairbrush and hairpin, cotton ・ Swab ・ You can clean house the makeup small items such as nail polish. Receipt![Receipt. [Walk-in closet] With shelf hanger pipe and accessories is put, clothing ・ Bag is a large storage that fits and refreshing.](/images/fukuoka/kitakyushushikokurakita/5a704de18.jpg) [Walk-in closet] With shelf hanger pipe and accessories is put, clothing ・ Bag is a large storage that fits and refreshing. ![Receipt. [Shoes-in closet] Shoes Ya, Luggage, such as umbrella has provided to some type shoes-in closet can be stored. (A ・ B ・ D type)](/images/fukuoka/kitakyushushikokurakita/5a704de17.jpg) [Shoes-in closet] Shoes Ya, Luggage, such as umbrella has provided to some type shoes-in closet can be stored. (A ・ B ・ D type) ![Receipt. [trunk room] Convenient storage of such goods and outdoor products that do not use everyday. It has established a single location in each dwelling unit. (Same specifications)](/images/fukuoka/kitakyushushikokurakita/5a704de19.jpg) [trunk room] Convenient storage of such goods and outdoor products that do not use everyday. It has established a single location in each dwelling unit. (Same specifications) Interior![Interior. [Master bedroom] If both healed body mind, Should that every day becomes more beautiful. Space of spacious room heal daily fatigue is, Guests can relax not only the, It was also pursued functionality in the storage space of the easy-to-use large-capacity. To achieve a wide bedroom and refreshing.](/images/fukuoka/kitakyushushikokurakita/5a704de03.jpg) [Master bedroom] If both healed body mind, Should that every day becomes more beautiful. Space of spacious room heal daily fatigue is, Guests can relax not only the, It was also pursued functionality in the storage space of the easy-to-use large-capacity. To achieve a wide bedroom and refreshing. ![Interior. [Entrance hall] Us welcomed gently visitors is quality and realism entrance hall.](/images/fukuoka/kitakyushushikokurakita/5a704de04.jpg) [Entrance hall] Us welcomed gently visitors is quality and realism entrance hall. ![Interior. [Easy-to-use remote control TOTO Washlet] Standard type equipped with the basic functions that can flush with the remote control easy operation.](/images/fukuoka/kitakyushushikokurakita/5a704de20.jpg) [Easy-to-use remote control TOTO Washlet] Standard type equipped with the basic functions that can flush with the remote control easy operation. Shared facilities![Shared facilities. [Self-propelled parking of all households worth] The self-propelled parking, That of the multi-storey car park in and out of running their own. Rather few restrictions on the size and weight of the car, unlike mechanical, Also a lot cheaper maintenance costs. "Sanriyan Kamiitozu" does not use a mechanical, A self-propelled car park has secured more than 100%. (Parking Rendering)](/images/fukuoka/kitakyushushikokurakita/5a704df02.jpg) [Self-propelled parking of all households worth] The self-propelled parking, That of the multi-storey car park in and out of running their own. Rather few restrictions on the size and weight of the car, unlike mechanical, Also a lot cheaper maintenance costs. "Sanriyan Kamiitozu" does not use a mechanical, A self-propelled car park has secured more than 100%. (Parking Rendering) Security![Security. [Security check of the peace of mind] You can see the visitors in the voice and video, Adopt a hands-free intercom with color monitor. Fire, etc., It is safe with alarm function in the case of emergency. (Conceptual diagram)](/images/fukuoka/kitakyushushikokurakita/5a704df03.jpg) [Security check of the peace of mind] You can see the visitors in the voice and video, Adopt a hands-free intercom with color monitor. Fire, etc., It is safe with alarm function in the case of emergency. (Conceptual diagram) ![Security. [It installed 12 units of the security cameras in the common areas] Parking Lot, Bicycle-parking space, Entrance hall, A security camera installed in such as in elevator, Check the intruder. (Same specifications)](/images/fukuoka/kitakyushushikokurakita/5a704df04.jpg) [It installed 12 units of the security cameras in the common areas] Parking Lot, Bicycle-parking space, Entrance hall, A security camera installed in such as in elevator, Check the intruder. (Same specifications) ![Security. [Non-touch key] Only closer to the receiver, You can open door of the automatic door of a shared entrance. (Same specifications)](/images/fukuoka/kitakyushushikokurakita/5a704df05.jpg) [Non-touch key] Only closer to the receiver, You can open door of the automatic door of a shared entrance. (Same specifications) ![Security. [Crime prevention thumb turn] It can not turn if it is not a thumb-turn state is pushed in the center of the button, Adopted a crime prevention thumb. (Same specifications)](/images/fukuoka/kitakyushushikokurakita/5a704df06.jpg) [Crime prevention thumb turn] It can not turn if it is not a thumb-turn state is pushed in the center of the button, Adopted a crime prevention thumb. (Same specifications) Building structure![Building structure. [Adoption of double reinforcement] Adopt a double reinforcement which arranged the rebar in a mesh shape to double in the concrete. High structural strength can be obtained compared to a single reinforcement. (Conceptual diagram) ※ Except for some](/images/fukuoka/kitakyushushikokurakita/5a704df07.jpg) [Adoption of double reinforcement] Adopt a double reinforcement which arranged the rebar in a mesh shape to double in the concrete. High structural strength can be obtained compared to a single reinforcement. (Conceptual diagram) ※ Except for some ![Building structure. [Tosakaikabe structure] The wall between the adjacent dwelling unit has established a concrete wall with a thickness of about 200mm, It is a strong structure building. (Conceptual diagram)](/images/fukuoka/kitakyushushikokurakita/5a704df08.jpg) [Tosakaikabe structure] The wall between the adjacent dwelling unit has established a concrete wall with a thickness of about 200mm, It is a strong structure building. (Conceptual diagram) ![Building structure. [Adoption of the elevator with seismic control operation] When the earthquake, Stop the elevator to the nearest floor, Open the door, To prevent damage, such as a passenger is confined. (Conceptual diagram)](/images/fukuoka/kitakyushushikokurakita/5a704df09.jpg) [Adoption of the elevator with seismic control operation] When the earthquake, Stop the elevator to the nearest floor, Open the door, To prevent damage, such as a passenger is confined. (Conceptual diagram) ![Building structure. [Adoption of seismic type entrance door frame] To absorb the external pressure by the shaking of an earthquake, Entrance door with earthquake-resistant frame to suppress deformation. Even if the unlikely event an earthquake, It is hard to specifications confined within the dwelling unit. (Conceptual diagram)](/images/fukuoka/kitakyushushikokurakita/5a704df10.jpg) [Adoption of seismic type entrance door frame] To absorb the external pressure by the shaking of an earthquake, Entrance door with earthquake-resistant frame to suppress deformation. Even if the unlikely event an earthquake, It is hard to specifications confined within the dwelling unit. (Conceptual diagram) ![Building structure. [Insulation structure] Internal thermal insulation on the outer wall, Construction of the external insulation on the roof. To reduce the influence of outside air and sunlight, We will strive to degradation mitigation of building. Also enhances the cooling and heating effect, Also contributes to energy conservation. (Conceptual diagram)](/images/fukuoka/kitakyushushikokurakita/5a704df11.jpg) [Insulation structure] Internal thermal insulation on the outer wall, Construction of the external insulation on the roof. To reduce the influence of outside air and sunlight, We will strive to degradation mitigation of building. Also enhances the cooling and heating effect, Also contributes to energy conservation. (Conceptual diagram) ![Building structure. [Low-E double glazing as standard equipment] Since summer to winter prevents the solar heat of the intrusion is not escape the heating effect, It enhances the cooling and heating effect. (Conceptual diagram) ※ bathroom ・ Toilet, Double-glazing.](/images/fukuoka/kitakyushushikokurakita/5a704df12.jpg) [Low-E double glazing as standard equipment] Since summer to winter prevents the solar heat of the intrusion is not escape the heating effect, It enhances the cooling and heating effect. (Conceptual diagram) ※ bathroom ・ Toilet, Double-glazing. ![Building structure. [Ceiling height of the room] 2200mm the ceiling height in the dwelling unit ~ By to 2600mm, Daylighting ・ Excellent ventilation, Giving you a sense of openness to the room. (D type building in the model room)](/images/fukuoka/kitakyushushikokurakita/5a704df13.jpg) [Ceiling height of the room] 2200mm the ceiling height in the dwelling unit ~ By to 2600mm, Daylighting ・ Excellent ventilation, Giving you a sense of openness to the room. (D type building in the model room) ![Building structure. [Sick measures] Carefully selected materials that were health-conscious. Flooring and joinery ・ The adhesive or the like wallpaper, We are using the F Forster of Sick measures.](/images/fukuoka/kitakyushushikokurakita/5a704df14.jpg) [Sick measures] Carefully selected materials that were health-conscious. Flooring and joinery ・ The adhesive or the like wallpaper, We are using the F Forster of Sick measures. Other![Other. [Delivery box installation of mailboxes and integral to the entrance] A combination of the home delivery box and post efficient, I tried to jerk compactly. Dare effective use of that amount of space because it is not necessary to provide a mail room. Also, It is very convenient can be unlocked simply by holding the IC card. (Same specifications)](/images/fukuoka/kitakyushushikokurakita/5a704df15.jpg) [Delivery box installation of mailboxes and integral to the entrance] A combination of the home delivery box and post efficient, I tried to jerk compactly. Dare effective use of that amount of space because it is not necessary to provide a mail room. Also, It is very convenient can be unlocked simply by holding the IC card. (Same specifications) ![Other. [Pet breeding Allowed] Equipped with pet dedicated foot washing area is on the first floor. You can also enjoy comfortable living with a member of the family pet. ※ There is a limit to the pet type and size. For more information, please contact the person in charge. (An example of a frog pets)](/images/fukuoka/kitakyushushikokurakita/5a704df16.jpg) [Pet breeding Allowed] Equipped with pet dedicated foot washing area is on the first floor. You can also enjoy comfortable living with a member of the family pet. ※ There is a limit to the pet type and size. For more information, please contact the person in charge. (An example of a frog pets) ![Other. [Power Saving, Adopted LED lighting of long life] Long-lasting bright, Kitchen the realization to us LED lighting a significant energy saving, bathroom, toilet, Standard equipment in the hallway. (Same specifications)](/images/fukuoka/kitakyushushikokurakita/5a704df17.jpg) [Power Saving, Adopted LED lighting of long life] Long-lasting bright, Kitchen the realization to us LED lighting a significant energy saving, bathroom, toilet, Standard equipment in the hallway. (Same specifications) ![Other. [J: COM-home wireless LAN] Equipped with ultra-high-speed Internet in the downlink up to 160Mbps. You can use wireless LAN, so everywhere all over the house. (image)](/images/fukuoka/kitakyushushikokurakita/5a704df19.jpg) [J: COM-home wireless LAN] Equipped with ultra-high-speed Internet in the downlink up to 160Mbps. You can use wireless LAN, so everywhere all over the house. (image) ![Other. ["Housing Performance Evaluation" two types of] Get the "design Housing Performance Assessment" to evaluate the performance in the design book content. Also, Acquisition is expected to "construction Housing Performance Evaluation Report" where the actual building to evaluate whether it is constructed as designed books. (All houses subject, For more information see "Housing term large Dictionary")](/images/fukuoka/kitakyushushikokurakita/5a704df20.jpg) ["Housing Performance Evaluation" two types of] Get the "design Housing Performance Assessment" to evaluate the performance in the design book content. Also, Acquisition is expected to "construction Housing Performance Evaluation Report" where the actual building to evaluate whether it is constructed as designed books. (All houses subject, For more information see "Housing term large Dictionary") Surrounding environment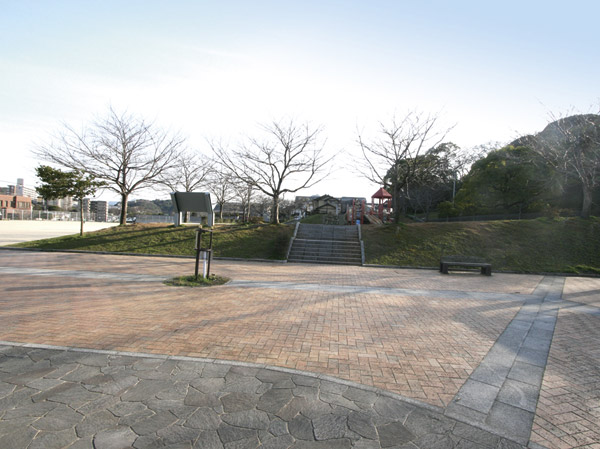 Central Park Children's Square (7 minute walk / About 490m) 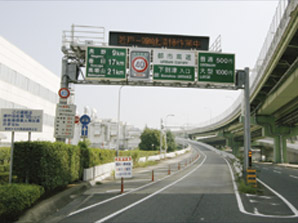 About 3 minutes away by city high speed "Shimoitozu Lamp" (car / About 1880m) 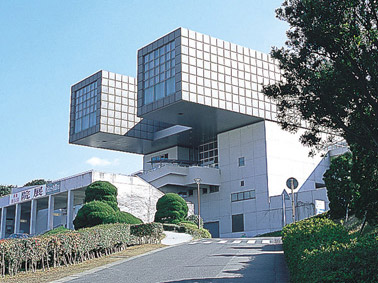 About 4 minutes in the Kitakyushu Municipal Museum of Art (car / About 2040m) 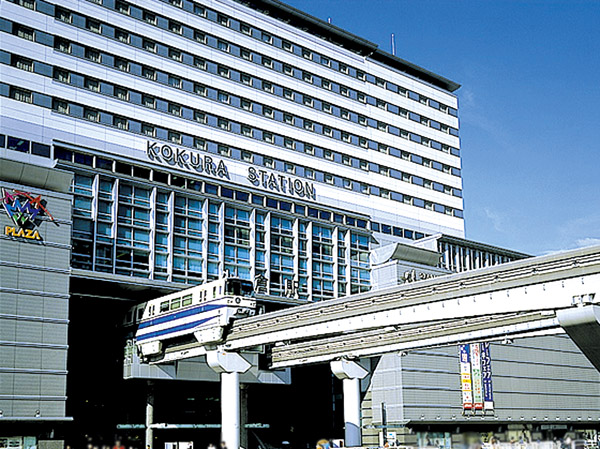 Ogura city center (JR Kokura Station) (about 7 minutes by car / About 4400m) 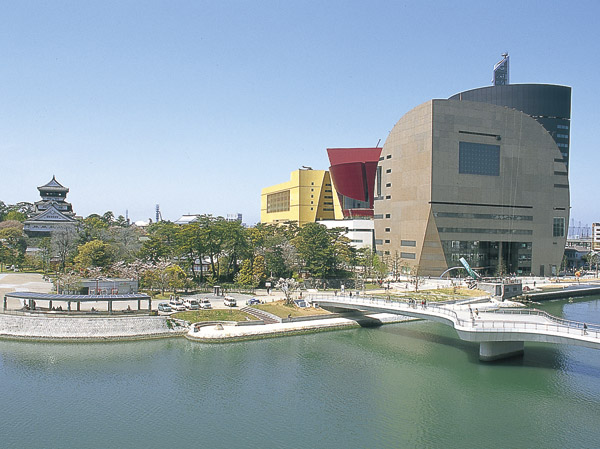 About 6 minutes in the Riverwalk Kitakyushu (car / About 3420m) 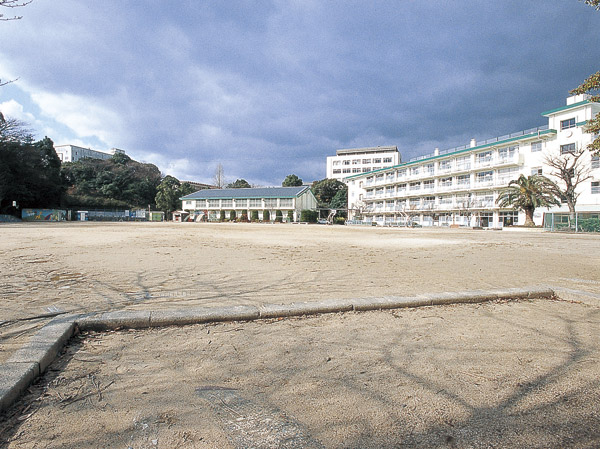 Itatsu elementary school (18 mins / About 1440m) 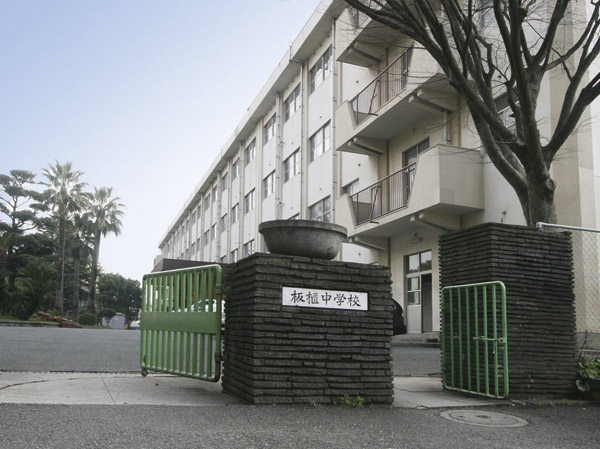 Itabitsu junior high school (a 30-minute walk / About 2400m) 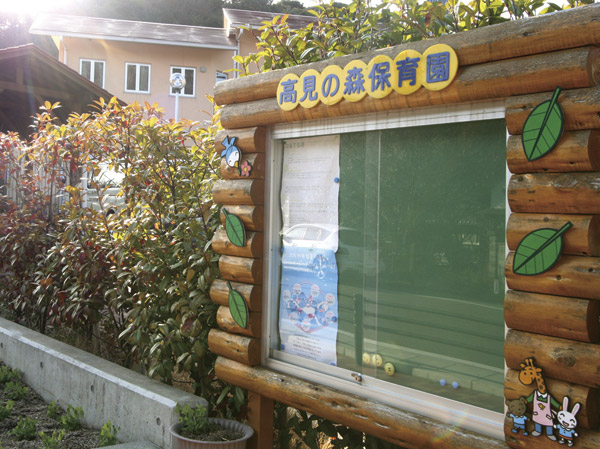 Takami of forest nursery (a 10-minute walk / About 780m) 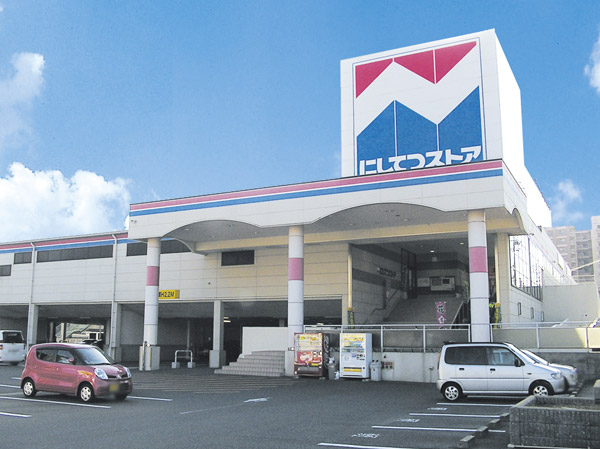 Nishitetsu Store (1-minute walk / About 10m) 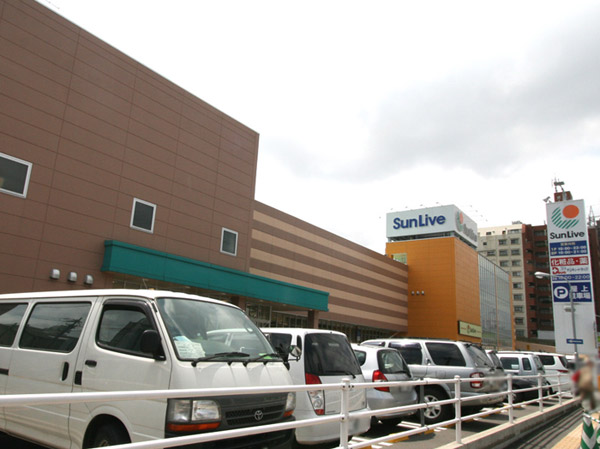 Sanribu Itatsu store (4-minute walk / About 280m) 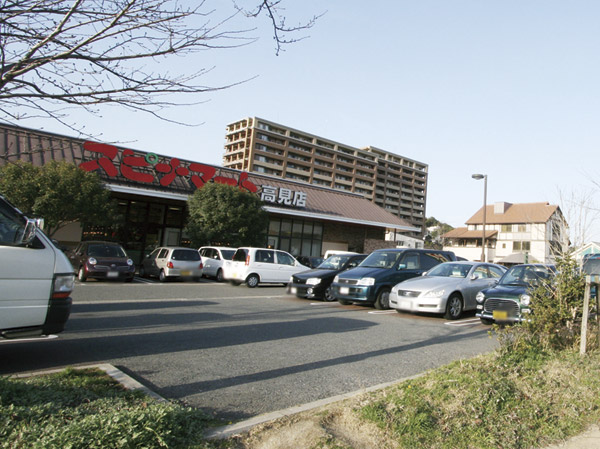 Supinamato Takami store (about 2 minutes by car / About 1230m) Floor: 4LDK, occupied area: 88.46 sq m, Price: 26.7 million yen ~ 30,700,000 yen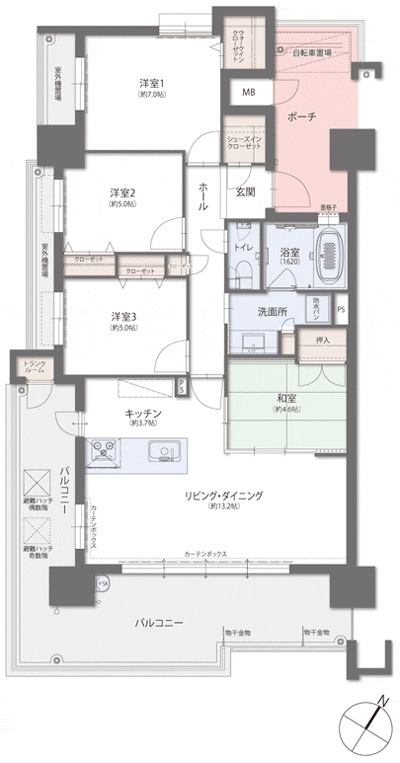 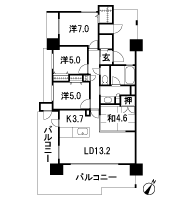 Floor: 4LDK, occupied area: 88.46 sq m, Price: 25.8 million yen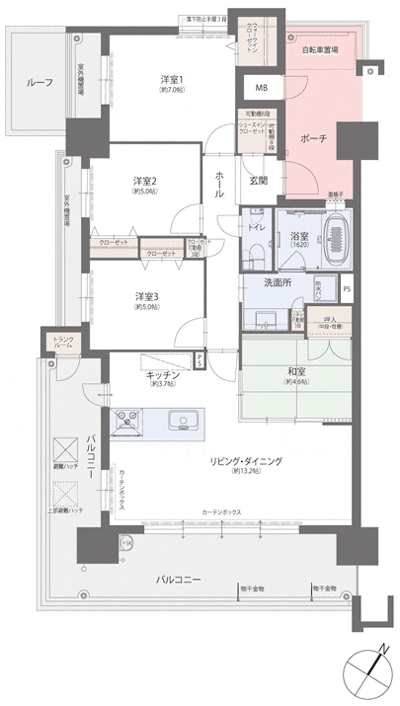 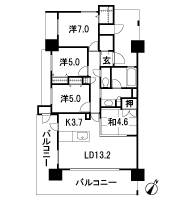 Floor: 3LDK, occupied area: 76.75 sq m, Price: 22.1 million yen ~ 26,800,000 yen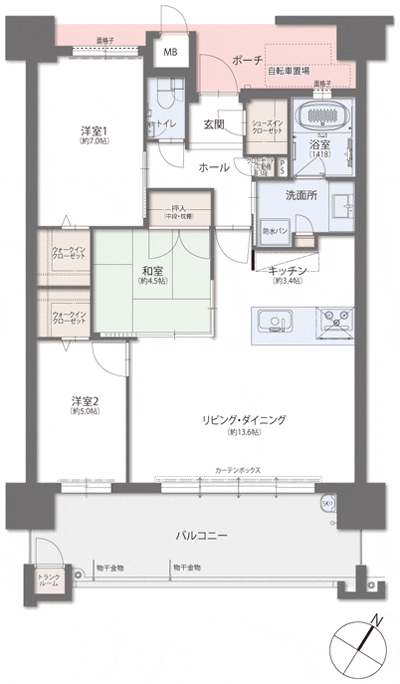 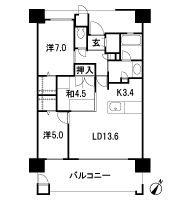 Floor: 3LDK, occupied area: 74.48 sq m, Price: 21.3 million yen ~ 25,900,000 yen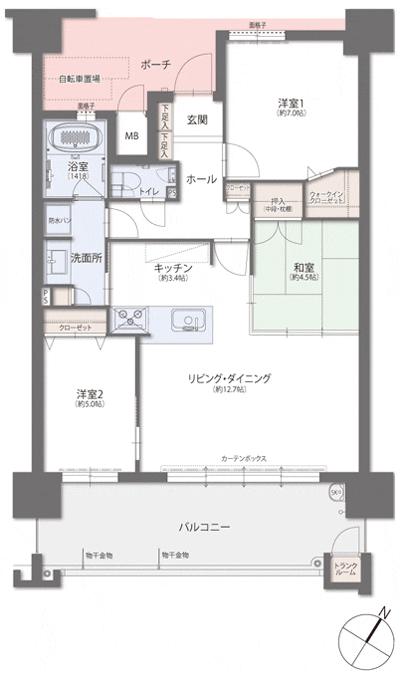 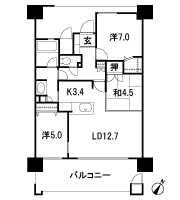 Floor: 4LDK, occupied area: 93.84 sq m, Price: 28,200,000 yen ~ 32,500,000 yen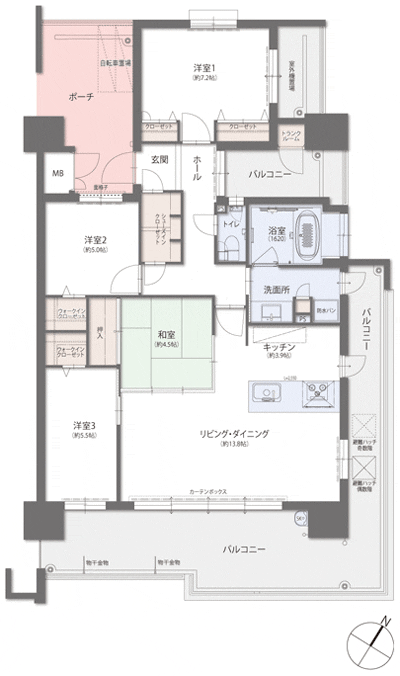 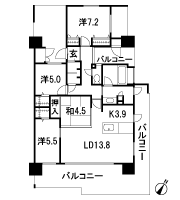 Floor: 4LDK, occupied area: 93.84 sq m, Price: 27.2 million yen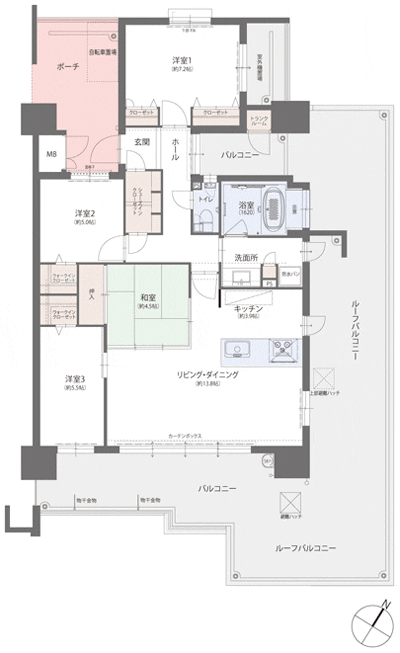 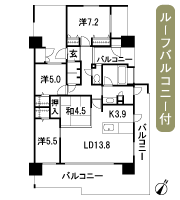 Location | ||||||||||||||||||||||||||||||||||||||||||||||||||||||||||||||||||||||||||||||||||||||||||||||||||||||