Investing in Japanese real estate
2014July
24.4 million yen ~ 43,400,000 yen, 3LDK ・ 4LDK, 73.82 sq m ~ 125.09 sq m
New Apartments » Kyushu » Fukuoka Prefecture » Kitakyushu Kokuraminami District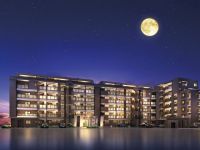 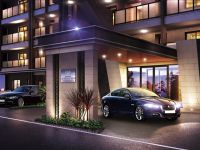
Buildings and facilities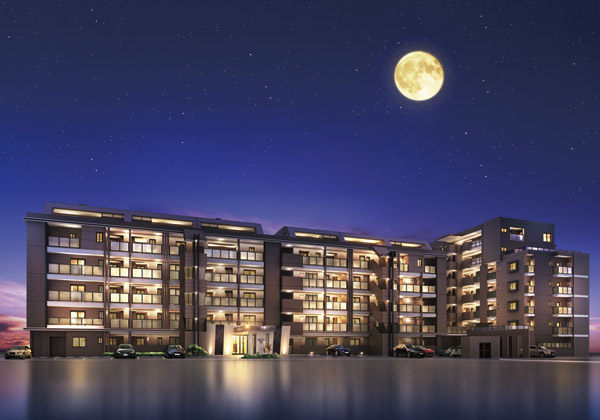 JR Shimosone Station south entrance of the main street, Mall Boulevard. Square form to be drawn in one step entered the city skyline from the bustle. To basic that incorporate as much as possible the nature of light and wind, 7-storey buildings 1 and 2 buildings of six-storey, Three residential buildings of different heights, Placed in the T-shaped connecting in the corridor. Skyline and extending horizontally, Begin to create a residential building that intersect at a right angle, It is highly original landscape design, It will bring the impression that was dashing to the urban space. (Exterior view) 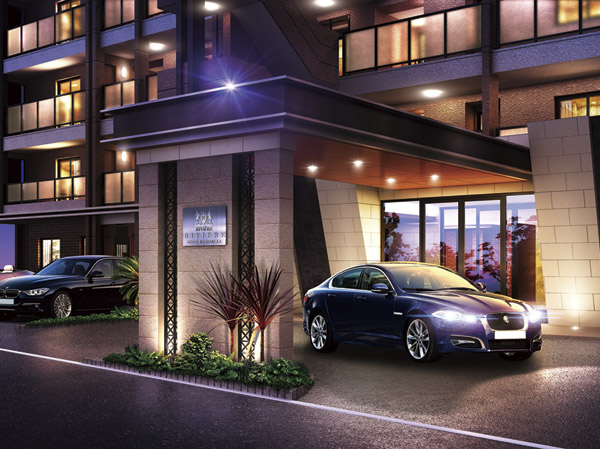 Approach to honor the luxury sense of calm is, With hidden pride and elegance of the mansion, It is a space of peace and hospitality. Car slide gracefully up to entrance. Design with a porte-cochere reminiscent of the entrance of the hotel, By itself, I feel the life of status. Texture of the flavor deepens natural materials Ya with Years, Aesthetics of Rizoshia to talk about the goodness of the people of the hobby that live has alive to detail. (Approach Rendering) 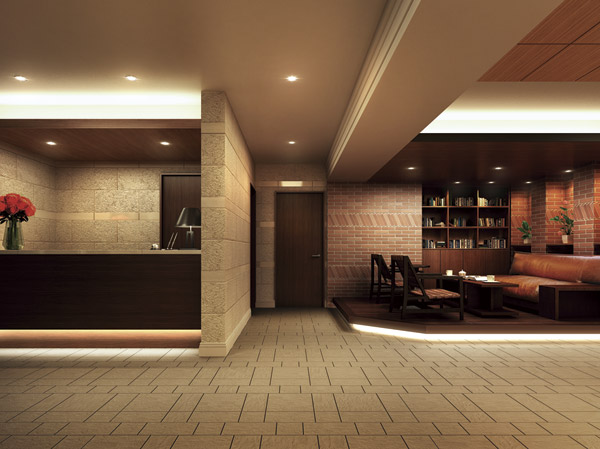 Entrance Hall, which is wrapped in a sense of quality. Owner's Lounge with library space on the right hand side of the concierge counter. This space is a glimpse into the quality of life of those who live here. Calm color, It begins to brew a relaxing sofa and table. Surrounded by books lined up on the wall of the bookshelf, Your meeting and your break with customers, And as your chat space of the owners to each other, Elegant time flows forget the time. (Owner's Lounge Rendering) 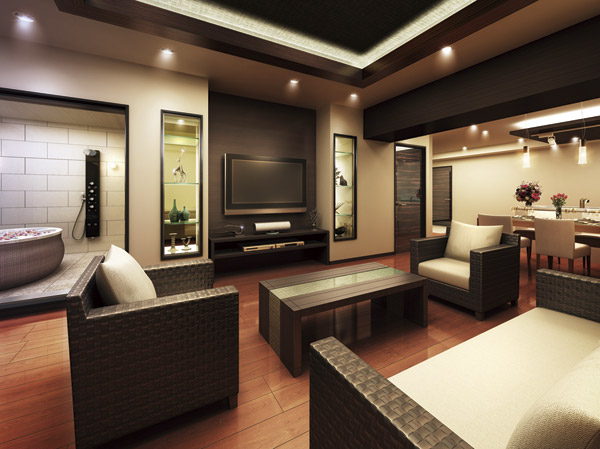 Between Yingbin Owner's Place is to be allowed to only those who live enters. As if you relax in the tropical hotel, Resort realism Interior ・ element. Living is reminiscent of the hotel suites, Resort bus to bring a relaxation of the Spa & Resort, Such as a kitchen studio to produce a party scene of the invited guest, We welcome the excitement of space that exceeds the apartment of image. (Owner's Place Rendering) ※ Available is paid. Room and equipment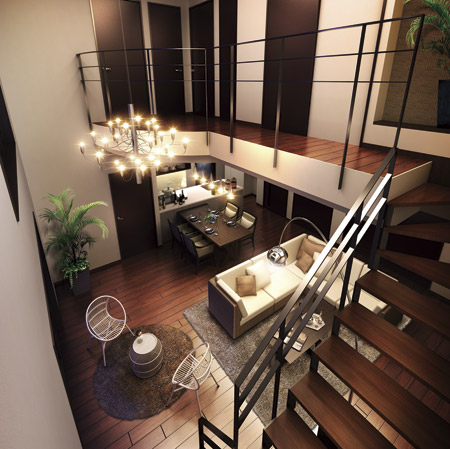 The upper fifth floor ・ 6 is in the ground floor maisonette (6 House ・ 6 type) prepared. Atrium of living that spread to the upstairs ceiling. Private, such as public and private rooms where families gather, Such as a bathroom or sanitary room that also has its both elements, Zoning the space and the flow line to the upper and lower floors from the nature of the living room. Carefree living space with a height and three-dimensional sense of, Large living mansion can enjoy, It flooded the room with a feeling of opening. (N type Rendering. Some options (surcharge) including) Surrounding environment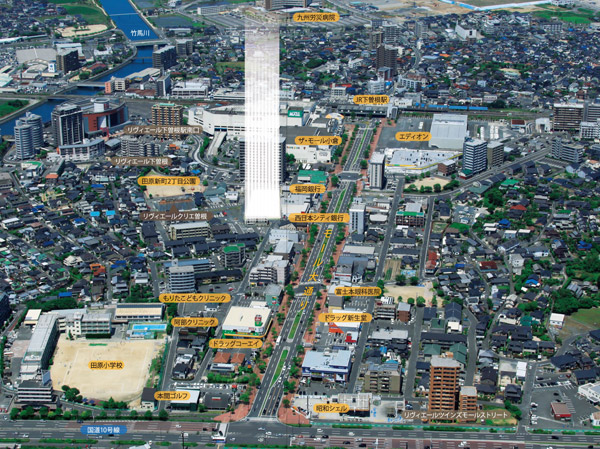 Sone that development is accelerated as a new urban development center in Kitakyushu. Large shopping facilities dot the living area, Urban Expressway, Kyushu Expressway, etc., Not only the city center Ogura, To the suburbs, Enhancement also access line to be directly linked to the Kitakyushu Airport. Of course, the daily commute, Footwork of the off-time is also light itself. (In fact it has been a part of CG processed into empty June 1, 2012 shooting shooting and slightly different) Kitchen![Kitchen. [Range food] Fluorine paint rectification plate effect further up oily smoke collecting force nor cleaning of the. Grease filter adopts hard burring filter clogging. Is the range hood of the slim design and attention to ease of use. (All photos are the same specification)](/images/fukuoka/kitakyushushikokuraminami/5b82dae01.jpg) [Range food] Fluorine paint rectification plate effect further up oily smoke collecting force nor cleaning of the. Grease filter adopts hard burring filter clogging. Is the range hood of the slim design and attention to ease of use. (All photos are the same specification) ![Kitchen. [3-neck all the sensor corresponding glass top stove (with anhydrous double-sided grill)] High firepower gas produces. Sensors as standard equipment in all of the burner, It was allowed to further improve safety.](/images/fukuoka/kitakyushushikokuraminami/5b82dae02.jpg) [3-neck all the sensor corresponding glass top stove (with anhydrous double-sided grill)] High firepower gas produces. Sensors as standard equipment in all of the burner, It was allowed to further improve safety. ![Kitchen. [Dishwasher] Improvement of a conventional storage basket to put a fixed dish for each location. new ・ Adoption of Maruchibin the magnitude of tableware and cooking utensils, etc., The order can also be set to smoothly without having to worry about.](/images/fukuoka/kitakyushushikokuraminami/5b82dae05.jpg) [Dishwasher] Improvement of a conventional storage basket to put a fixed dish for each location. new ・ Adoption of Maruchibin the magnitude of tableware and cooking utensils, etc., The order can also be set to smoothly without having to worry about. ![Kitchen. [Raku package and storage] What better use out of the way and the package easier. In three points to reduce the effort and labor of time to cook, New sensation is of floor storage to gently support the cooking work.](/images/fukuoka/kitakyushushikokuraminami/5b82dae06.jpg) [Raku package and storage] What better use out of the way and the package easier. In three points to reduce the effort and labor of time to cook, New sensation is of floor storage to gently support the cooking work. ![Kitchen. [Full extension] Since the draw until the depth full, Easily taken in and out can be, You can use effectively to the back of the space.](/images/fukuoka/kitakyushushikokuraminami/5b82dae03.jpg) [Full extension] Since the draw until the depth full, Easily taken in and out can be, You can use effectively to the back of the space. ![Kitchen. [Lower drawer] Stock of preserved food and beverages such as canned, It is very convenient for storage, such as detergents and care equipment.](/images/fukuoka/kitakyushushikokuraminami/5b82dae09.jpg) [Lower drawer] Stock of preserved food and beverages such as canned, It is very convenient for storage, such as detergents and care equipment. ![Kitchen. [Quiet sink] Paste the material to reduce the vibration to sink back, High-performance sink silent specification water was gently I sound.](/images/fukuoka/kitakyushushikokuraminami/5b82dae07.jpg) [Quiet sink] Paste the material to reduce the vibration to sink back, High-performance sink silent specification water was gently I sound. ![Kitchen. [Takagi water workshop (Eco)] Adopt a faucet integrated water purifier. ※ Faucet is in this specification.](/images/fukuoka/kitakyushushikokuraminami/5b82dae08.jpg) [Takagi water workshop (Eco)] Adopt a faucet integrated water purifier. ※ Faucet is in this specification. ![Kitchen. [Slide rice bin] Installed and out easily sliding rice bin to allow rice storage to eat every day.](/images/fukuoka/kitakyushushikokuraminami/5b82dae04.jpg) [Slide rice bin] Installed and out easily sliding rice bin to allow rice storage to eat every day. Bathing-wash room![Bathing-wash room. [Hot water is hard to shark Samobasu] It was unlikely to cool the hot water in a dedicated Furofuta and a private bath heat insulation material. You can waste also savings Reheating, You can bathe at any time without having to worry about the time. (Conceptual diagram)](/images/fukuoka/kitakyushushikokuraminami/5b82dae10.jpg) [Hot water is hard to shark Samobasu] It was unlikely to cool the hot water in a dedicated Furofuta and a private bath heat insulation material. You can waste also savings Reheating, You can bathe at any time without having to worry about the time. (Conceptual diagram) ![Bathing-wash room. [Bathroom window] Bathroom, All houses with large windows. The size of the tub also washing place also wide leeway.](/images/fukuoka/kitakyushushikokuraminami/5b82dae11.jpg) [Bathroom window] Bathroom, All houses with large windows. The size of the tub also washing place also wide leeway. ![Bathing-wash room. [Kururin poi drainage port] By generating a "vortex" in the remaining water in the bathtub, It summarizes to clean the hair and dust by the effect of the vortex. Dust settled on the hair catcher that does not escape the trash, Discarded easy.](/images/fukuoka/kitakyushushikokuraminami/5b82dae12.jpg) [Kururin poi drainage port] By generating a "vortex" in the remaining water in the bathtub, It summarizes to clean the hair and dust by the effect of the vortex. Dust settled on the hair catcher that does not escape the trash, Discarded easy. ![Bathing-wash room. [Mirror cabinet back storage] The back of the wide three-sided mirror, Basin accessories and dryer ・ It is designed as a cabinet for accommodating a tissue paper. This consideration friendly Mrs..](/images/fukuoka/kitakyushushikokuraminami/5b82dae13.jpg) [Mirror cabinet back storage] The back of the wide three-sided mirror, Basin accessories and dryer ・ It is designed as a cabinet for accommodating a tissue paper. This consideration friendly Mrs.. ![Bathing-wash room. [Modern counter of integrally molded] We have adopted a wide square type of bowl floating luxury in stylish. It is easy to clean because the counter and the bowl is an integrated.](/images/fukuoka/kitakyushushikokuraminami/5b82dae14.jpg) [Modern counter of integrally molded] We have adopted a wide square type of bowl floating luxury in stylish. It is easy to clean because the counter and the bowl is an integrated. ![Bathing-wash room. [Minipata kun] The most easy-to-use location, Patatto open those in with pocket storage overlooking at a glance. Hairbrush and cotton swabs, etc., It is smooth clean up and quickly retrieve Once you have organized small items to use always here.](/images/fukuoka/kitakyushushikokuraminami/5b82dae15.jpg) [Minipata kun] The most easy-to-use location, Patatto open those in with pocket storage overlooking at a glance. Hairbrush and cotton swabs, etc., It is smooth clean up and quickly retrieve Once you have organized small items to use always here. Toilet![Toilet. [Clean lift up (patented)] Firmly up, Firmly indulge. A gap dirt that could not clean, And wiped off comfortably as far as it will go, It also cut the smell of the original anxious.](/images/fukuoka/kitakyushushikokuraminami/5b82dae16.jpg) [Clean lift up (patented)] Firmly up, Firmly indulge. A gap dirt that could not clean, And wiped off comfortably as far as it will go, It also cut the smell of the original anxious. ![Toilet. [Toilet hand washing (handle faucet type)] Also cleaning equipment is housed in a compact. You can further enhance use of the narrow space toilet.](/images/fukuoka/kitakyushushikokuraminami/5b82dae17.jpg) [Toilet hand washing (handle faucet type)] Also cleaning equipment is housed in a compact. You can further enhance use of the narrow space toilet. Receipt![Receipt. [Family closet] Set up a large-scale storage in the living room. Children's toys and play equipment, Also come in handy for storage, such as life equipment and sports equipment used by the family. The top is with a large storage.](/images/fukuoka/kitakyushushikokuraminami/5b82dae18.jpg) [Family closet] Set up a large-scale storage in the living room. Children's toys and play equipment, Also come in handy for storage, such as life equipment and sports equipment used by the family. The top is with a large storage. ![Receipt. [Linen cabinet] As a space to put the underwear and new towel, Installed in the wash room of all types. Also fit enough bath towels and the like for underwear and customers to get dressed every day.](/images/fukuoka/kitakyushushikokuraminami/5b82dae19.jpg) [Linen cabinet] As a space to put the underwear and new towel, Installed in the wash room of all types. Also fit enough bath towels and the like for underwear and customers to get dressed every day. ![Receipt. [Shoe box] Thor type of storage BOX show us beautifully around the entrance. Storage capacity, of course boots hanger, etc., Born was designed from the concept of Women's perspective that considers the ready.](/images/fukuoka/kitakyushushikokuraminami/5b82dae20.jpg) [Shoe box] Thor type of storage BOX show us beautifully around the entrance. Storage capacity, of course boots hanger, etc., Born was designed from the concept of Women's perspective that considers the ready. Shared facilities![Shared facilities. [Owner's Place] Dwelling Rizoshia is to share the values that the Owner's Salon. Space of Yingbin, The Owner's Place, It was nestled a guest room where you can spend in the VIP mood. parents, Your friend, The hospitality of its occasional customers, A luxurious atmosphere comparable to hotel, Served with flowers. Also, Spend your couple occasions to stay at the hotel for two people, Guests can freely relax in the play as the family villa on the weekend .... Live person and, It is a privilege that only people of their guests can taste. (Rendering) ※ Available is paid.](/images/fukuoka/kitakyushushikokuraminami/5b82daf02.jpg) [Owner's Place] Dwelling Rizoshia is to share the values that the Owner's Salon. Space of Yingbin, The Owner's Place, It was nestled a guest room where you can spend in the VIP mood. parents, Your friend, The hospitality of its occasional customers, A luxurious atmosphere comparable to hotel, Served with flowers. Also, Spend your couple occasions to stay at the hotel for two people, Guests can freely relax in the play as the family villa on the weekend .... Live person and, It is a privilege that only people of their guests can taste. (Rendering) ※ Available is paid. ![Shared facilities. [Entrance hall] And step into one step foot in the entrance hall, There is a welcome zone. Ensure the appropriate wide enough to the main entrance of the house. High spatial production and visual effects on the front objects, The Owner's Lounge with library space in the left hand. Public space considering the apartment as a new Society, Exchanges and the future of the encounter, Let me inspire expectations of hospitality. (Rendering)](/images/fukuoka/kitakyushushikokuraminami/5b82daf04.jpg) [Entrance hall] And step into one step foot in the entrance hall, There is a welcome zone. Ensure the appropriate wide enough to the main entrance of the house. High spatial production and visual effects on the front objects, The Owner's Lounge with library space in the left hand. Public space considering the apartment as a new Society, Exchanges and the future of the encounter, Let me inspire expectations of hospitality. (Rendering) Common utility![Common utility. [Delivery Box] Outing and long-term business trip, When the away trip, etc., A convenient home delivery box that will keep my courier was established in windbreak room. (Same specifications) ※ And with the use of the lease contract.](/images/fukuoka/kitakyushushikokuraminami/5b82daf12.jpg) [Delivery Box] Outing and long-term business trip, When the away trip, etc., A convenient home delivery box that will keep my courier was established in windbreak room. (Same specifications) ※ And with the use of the lease contract. ![Common utility. [Garbage station] The garbage station installed on each floor, Eliminate the discomfort to put the garbage in front of the entrance. Since I put out the garbage from the eve of the collection date, It is very convenient for those busy. (Same specifications)](/images/fukuoka/kitakyushushikokuraminami/5b82daf13.jpg) [Garbage station] The garbage station installed on each floor, Eliminate the discomfort to put the garbage in front of the entrance. Since I put out the garbage from the eve of the collection date, It is very convenient for those busy. (Same specifications) Pet![Pet. [Pets Allowed] Small dog ・ You can charm you the peaceful living together with the cat. Such as installing a pet display button in the elevator, It also considered the other residents. (An example of photo frog pet, Same specifications) ※ In the breeding, There are certain rules by the management contract.](/images/fukuoka/kitakyushushikokuraminami/5b82daf14.jpg) [Pets Allowed] Small dog ・ You can charm you the peaceful living together with the cat. Such as installing a pet display button in the elevator, It also considered the other residents. (An example of photo frog pet, Same specifications) ※ In the breeding, There are certain rules by the management contract. Variety of services![Variety of services. [Newspaper home delivery service] Subscribe to the newspaper, It will deliver daily to the door newspaper received of each dwelling unit. Bother There is no trouble to go to take the newspaper to the first floor of the mailbox. (Image photo)](/images/fukuoka/kitakyushushikokuraminami/5b82daf15.jpg) [Newspaper home delivery service] Subscribe to the newspaper, It will deliver daily to the door newspaper received of each dwelling unit. Bother There is no trouble to go to take the newspaper to the first floor of the mailbox. (Image photo) Security![Security. [Security system] Safety monitoring in 24 hours online. If there was something, In the control center of Secom, Grasp what abnormality has occurred in any dwelling unit. After confirming, Police if necessary with to express the safety of professional ・ Fire to, such as to request the dispatch. (Conceptual diagram)](/images/fukuoka/kitakyushushikokuraminami/5b82daf05.jpg) [Security system] Safety monitoring in 24 hours online. If there was something, In the control center of Secom, Grasp what abnormality has occurred in any dwelling unit. After confirming, Police if necessary with to express the safety of professional ・ Fire to, such as to request the dispatch. (Conceptual diagram) ![Security. [4 lock system] Adopt the latest of 4 lock system in Riviere Sone Rizoshia. (Conceptual diagram)](/images/fukuoka/kitakyushushikokuraminami/5b82daf06.jpg) [4 lock system] Adopt the latest of 4 lock system in Riviere Sone Rizoshia. (Conceptual diagram) ![Security. [Surveillance camera (Secom)] Comfort of city residents is, What is promised if there is a definite safety and great peace of mind. In the "Riviere Sone Rizoshia", Not just only in the dwelling unit, To set up a surveillance camera various places in common areas. Check the suspicious person of intrusion at all times, Watch the live towards safety. (Same specifications)](/images/fukuoka/kitakyushushikokuraminami/5b82daf10.jpg) [Surveillance camera (Secom)] Comfort of city residents is, What is promised if there is a definite safety and great peace of mind. In the "Riviere Sone Rizoshia", Not just only in the dwelling unit, To set up a surveillance camera various places in common areas. Check the suspicious person of intrusion at all times, Watch the live towards safety. (Same specifications) ![Security. [Auto-lock system] It protects the tenants in the system responsible for the entrance of the security. You can see the people who visited in the surveillance camera such as lobby intercom with camera. Also, The adoption of non-touch key, You can cancel the automatic door just holding the key to the leader. (Same specifications)](/images/fukuoka/kitakyushushikokuraminami/5b82daf07.jpg) [Auto-lock system] It protects the tenants in the system responsible for the entrance of the security. You can see the people who visited in the surveillance camera such as lobby intercom with camera. Also, The adoption of non-touch key, You can cancel the automatic door just holding the key to the leader. (Same specifications) ![Security. [Elevator interlocking system] Because if not held over a non-contact key to the elevator in the receiver is the destination floor button of the landing of the call button and the elevator does not work and excellent in crime prevention. (Same specifications)](/images/fukuoka/kitakyushushikokuraminami/5b82daf08.jpg) [Elevator interlocking system] Because if not held over a non-contact key to the elevator in the receiver is the destination floor button of the landing of the call button and the elevator does not work and excellent in crime prevention. (Same specifications) ![Security. [Elevator in the security camera] Set up a recording-type security cameras to worry in the elevator prank, etc.. Because monitor image is to receive a continuous image, Appropriate action will be possible because can check the status of the place. (Same specifications)](/images/fukuoka/kitakyushushikokuraminami/5b82daf09.jpg) [Elevator in the security camera] Set up a recording-type security cameras to worry in the elevator prank, etc.. Because monitor image is to receive a continuous image, Appropriate action will be possible because can check the status of the place. (Same specifications) ![Security. [TV intercom with color monitor] The entrance of visitors in the image verification by voice and color monitor, It is possible to cancel the entrance automatic door. If the fire alarm, such as has been activated in the absence is, Immediately be reported to the security company. (Same specifications)](/images/fukuoka/kitakyushushikokuraminami/5b82daf16.jpg) [TV intercom with color monitor] The entrance of visitors in the image verification by voice and color monitor, It is possible to cancel the entrance automatic door. If the fire alarm, such as has been activated in the absence is, Immediately be reported to the security company. (Same specifications) ![Security. [Double Rock ・ Crime prevention thumb turn ・ Door scope] Entrance door of each dwelling unit is, Adopt a double lock system for locking in two places. It has extended the security of the picking. Also, Thumb turning measures and to release by inserting a wire or special tools, It is subjected to difficult equipment in an attempt to break the door open at the bar, We have consideration to crime prevention. Also by the door scope, You can check the visitor before opening the front door of the door. (Same specifications)](/images/fukuoka/kitakyushushikokuraminami/5b82daf11.jpg) [Double Rock ・ Crime prevention thumb turn ・ Door scope] Entrance door of each dwelling unit is, Adopt a double lock system for locking in two places. It has extended the security of the picking. Also, Thumb turning measures and to release by inserting a wire or special tools, It is subjected to difficult equipment in an attempt to break the door open at the bar, We have consideration to crime prevention. Also by the door scope, You can check the visitor before opening the front door of the door. (Same specifications) Features of the building![Features of the building. [appearance] Some of the changes that are directed to the ridge of the building look. By changing the residential building height, With avoid a uniform look, All 48 House that can accommodate a variety of lifestyle of city ・ Colorful house is born of 16 type. And more than anything, The building arrangement was divided into T-shaped, Take windows to three sides, Many realize the corner dwelling unit. Also planning maisonette is in the upper part. To produce a living with a view to the atrium of openness. (Rendering)](/images/fukuoka/kitakyushushikokuraminami/5b82daf20.jpg) [appearance] Some of the changes that are directed to the ridge of the building look. By changing the residential building height, With avoid a uniform look, All 48 House that can accommodate a variety of lifestyle of city ・ Colorful house is born of 16 type. And more than anything, The building arrangement was divided into T-shaped, Take windows to three sides, Many realize the corner dwelling unit. Also planning maisonette is in the upper part. To produce a living with a view to the atrium of openness. (Rendering) Building structure![Building structure. [Plated dual-floor structure] In order to ensure the upper and lower floors of the sound insulation of improvement and comfort ventilation flow line, Adopt a double floor structure, which was to have a room to space. Sound from the upper and lower floors ・ Offers excellent comfortable environment devised to reduce the vibration. (Conceptual diagram)](/images/fukuoka/kitakyushushikokuraminami/5b82daf17.jpg) [Plated dual-floor structure] In order to ensure the upper and lower floors of the sound insulation of improvement and comfort ventilation flow line, Adopt a double floor structure, which was to have a room to space. Sound from the upper and lower floors ・ Offers excellent comfortable environment devised to reduce the vibration. (Conceptual diagram) ![Building structure. [The outer wall of sound insulation and thermal insulation] In Mansion, Basic performance has been emphasized. High confidential ・ Insulation material in consideration of the high thermal insulation adopts the urethane foam with a thickness of 25mm. Is a high-quality apartment with enhanced performance from the structure invisible. (Conceptual diagram)](/images/fukuoka/kitakyushushikokuraminami/5b82daf18.jpg) [The outer wall of sound insulation and thermal insulation] In Mansion, Basic performance has been emphasized. High confidential ・ Insulation material in consideration of the high thermal insulation adopts the urethane foam with a thickness of 25mm. Is a high-quality apartment with enhanced performance from the structure invisible. (Conceptual diagram) ![Building structure. [Seismic entrance door] It is modified the entrance of the frame in the earthquake, Adopt a seismic door frame to open the front door. It prevents the confinement of the event in the dwelling unit. (Same specifications)](/images/fukuoka/kitakyushushikokuraminami/5b82daf19.jpg) [Seismic entrance door] It is modified the entrance of the frame in the earthquake, Adopt a seismic door frame to open the front door. It prevents the confinement of the event in the dwelling unit. (Same specifications) Surrounding environment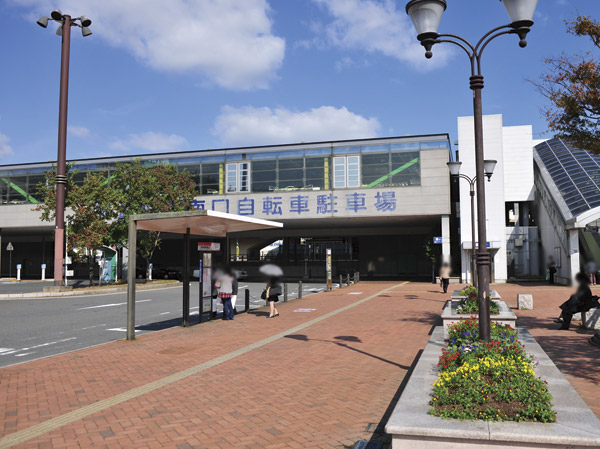 JR Shimosone Station south exit (about 420m / 6-minute walk) 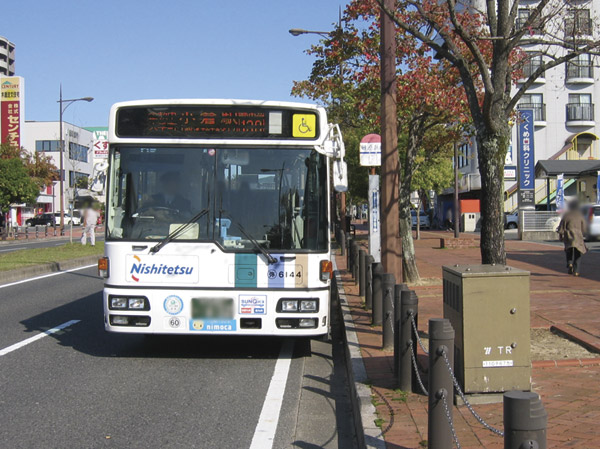 Nishitetsu "Taharashin-cho" bus stop (about 320m / 4-minute walk) 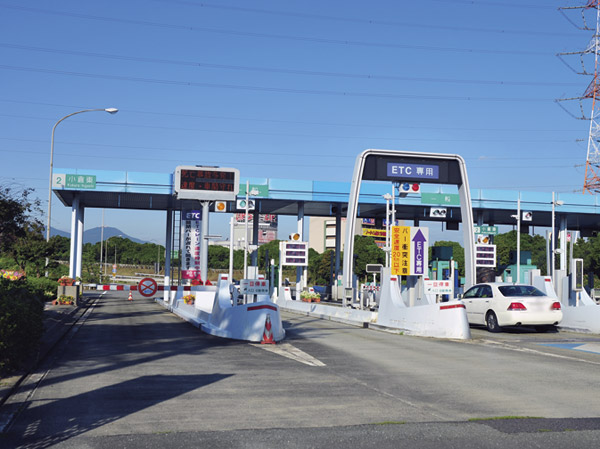 Kokurahigashi Inter (about 2500m / About 4 minutes by car) 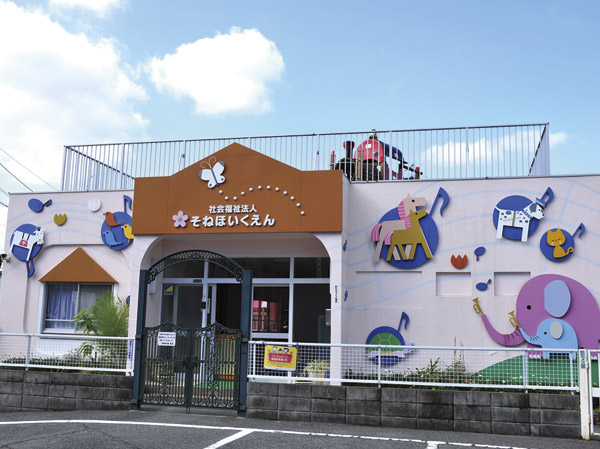 Sone nursery school (about 700m / A 9-minute walk) 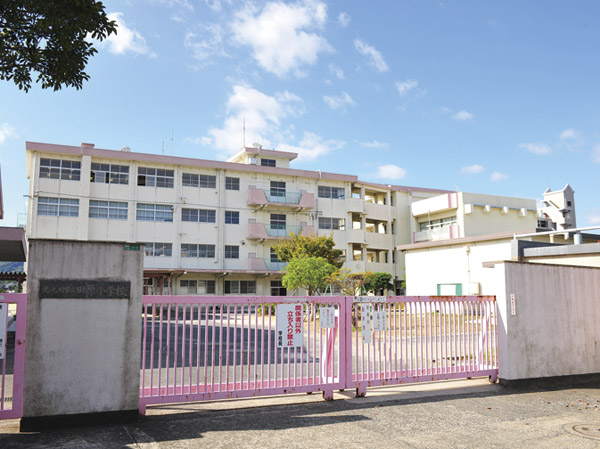 Tahara elementary school (about 350m / A 5-minute walk) 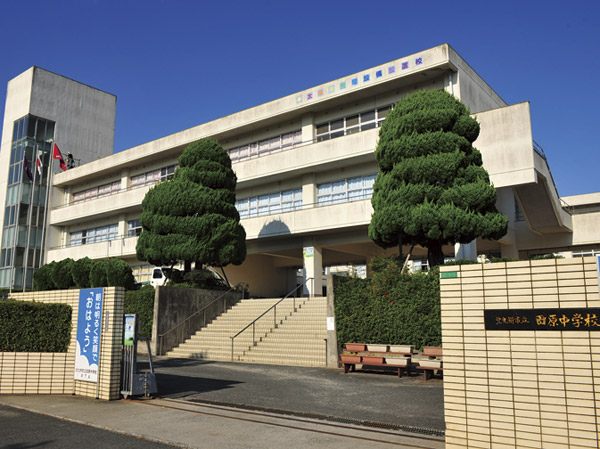 Municipal Tahara Junior High School (1400m / 18-minute walk) 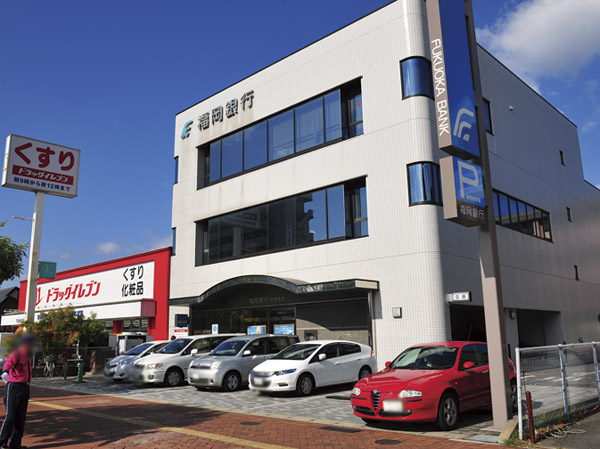 Fukuoka Sone branch (about 50m / 1-minute walk) 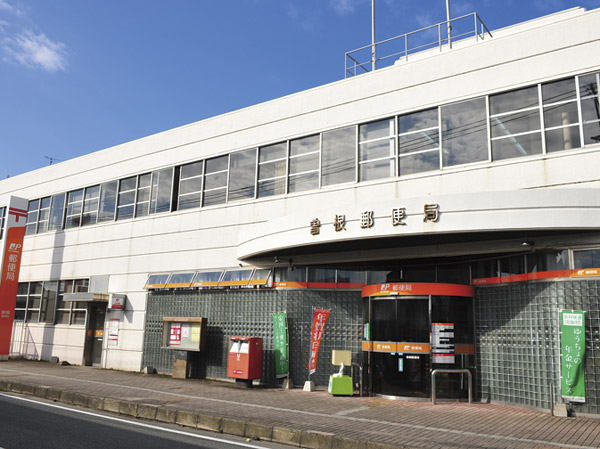 Sone post office (about 1300m / About 2 minutes by car) 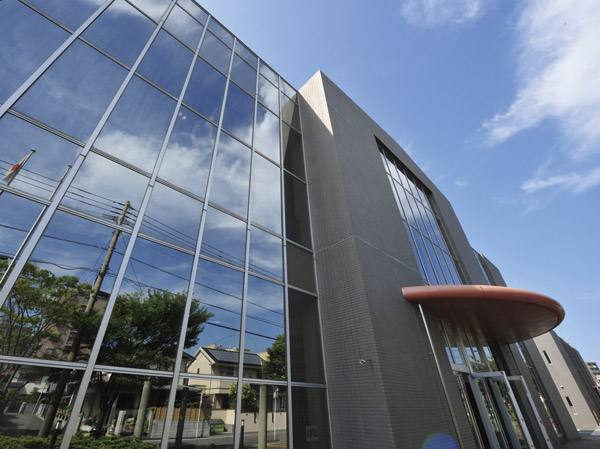 Kokuraminami ward office Sone branch office (about 1200m / About 2 minutes by car) 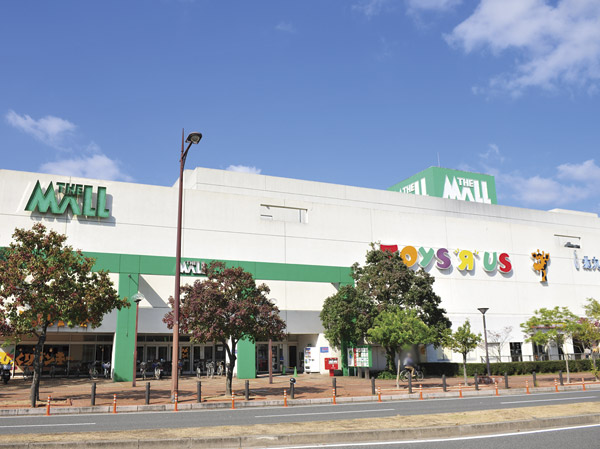 The ・ Mall Ogura (about 360m / A 5-minute walk) 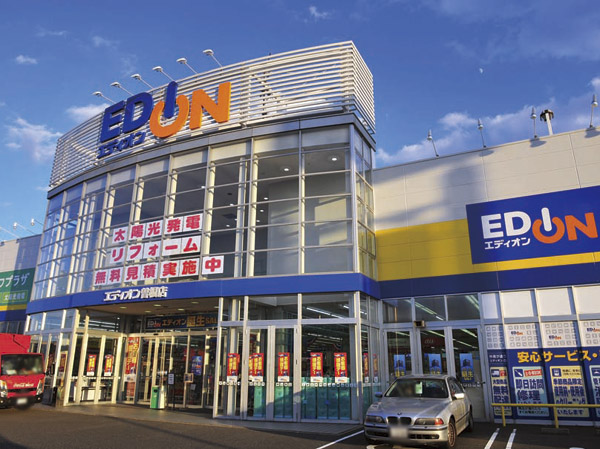 EDION (about 270m / 4-minute walk) 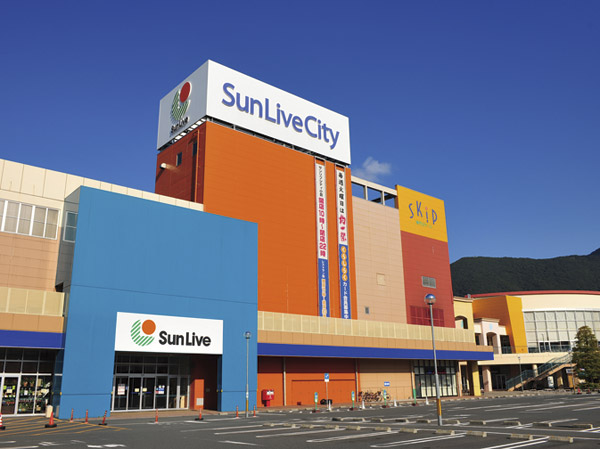 Sanribu City Ogura (about 2900m / About 5 minutes by car) 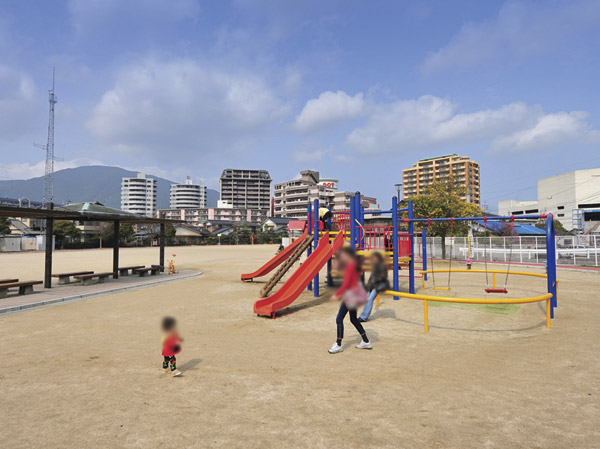 Taharashin-cho 2-chome park (about 100m / A 2-minute walk) 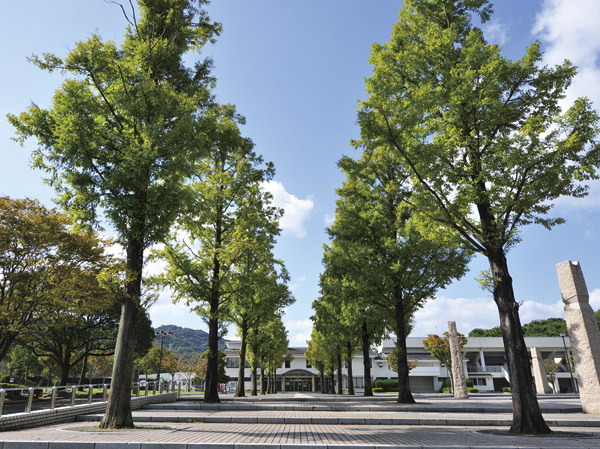 Cultural Memorial Park (about 1700m / About 3 minutes by car) 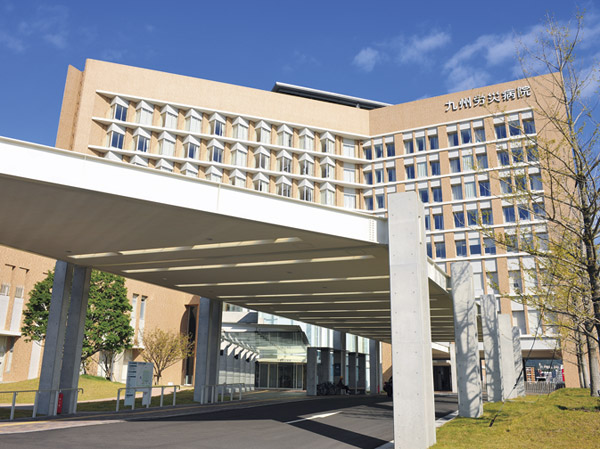 Kyushurosaibyoin (about 1400m / About 3 minutes by car) Floor: 4LDK, occupied area: 86.94 sq m, Price: 29,900,000 yen ・ 30,100,000 yen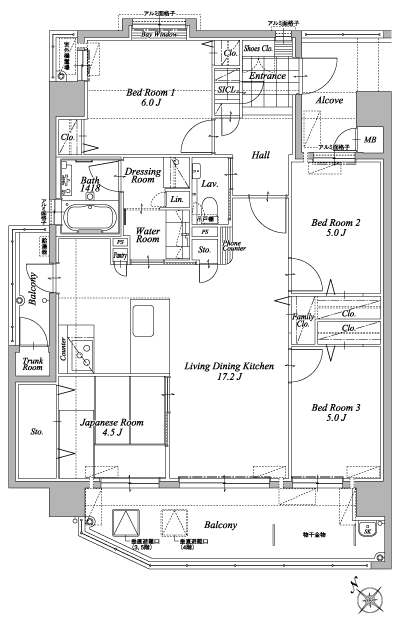 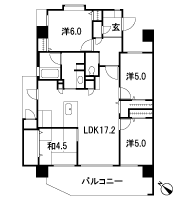 Floor: 3LDK + service room, occupied area: 86.94 sq m, Price: 29.5 million yen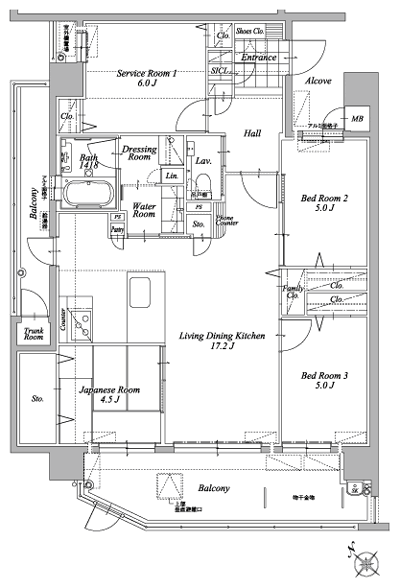 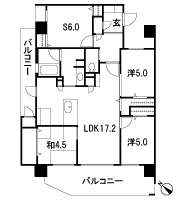 Floor: 4LDK + roof garden, the area occupied: 86.94 sq m, Price: 29.7 million yen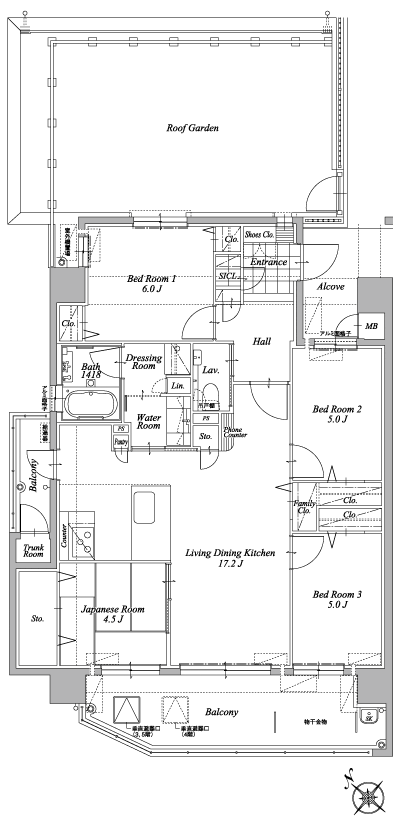 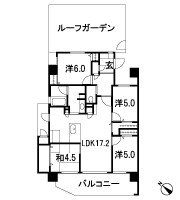 Floor: 3LDK + Sun Room, the occupied area: 77.24 sq m, Price: 25,400,000 yen ~ 26 million yen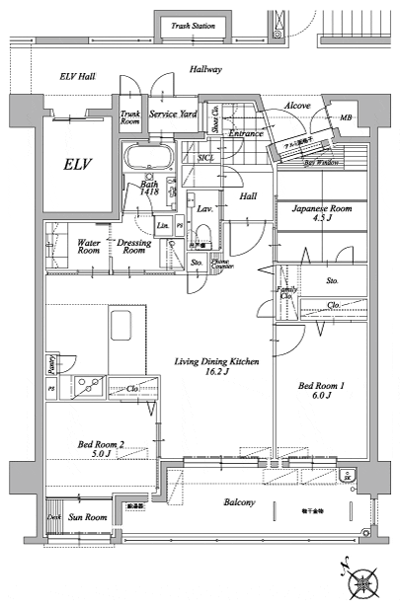 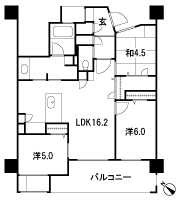 Floor: 3LDK, occupied area: 74.96 sq m, Price: 25.2 million yen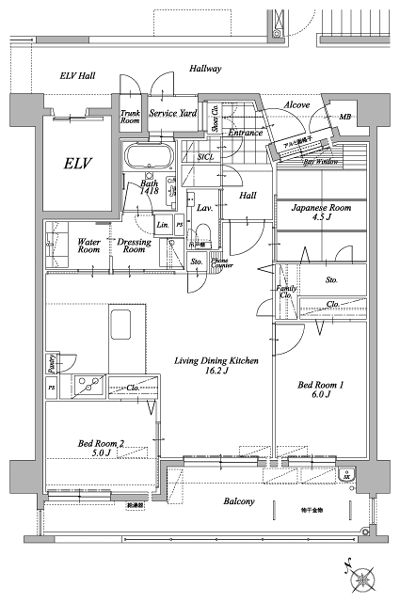 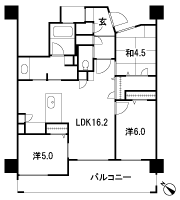 Floor: 4LDK, occupied area: 91.68 sq m, Price: 31,400,000 yen ~ 31,800,000 yen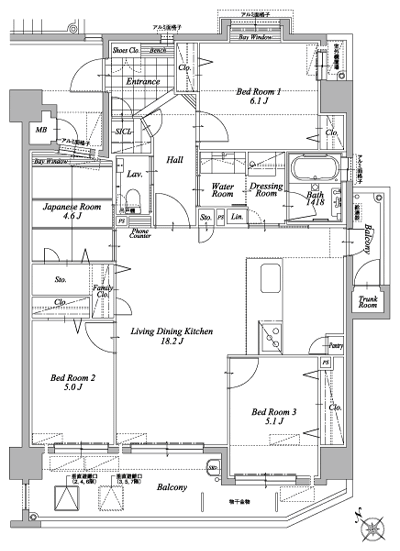 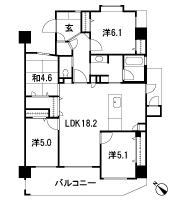 Floor: 4LDK, occupied area: 91.68 sq m, Price: 31.2 million yen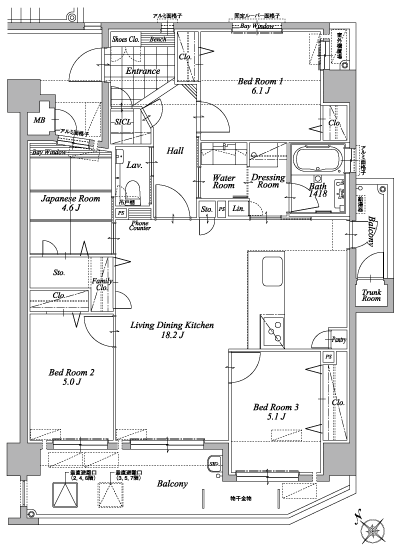 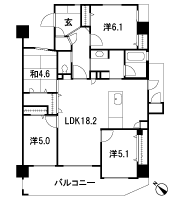 Floor: 3LDK + solarium + private garden, the area occupied: 81.48 sq m, Price: 27.4 million yen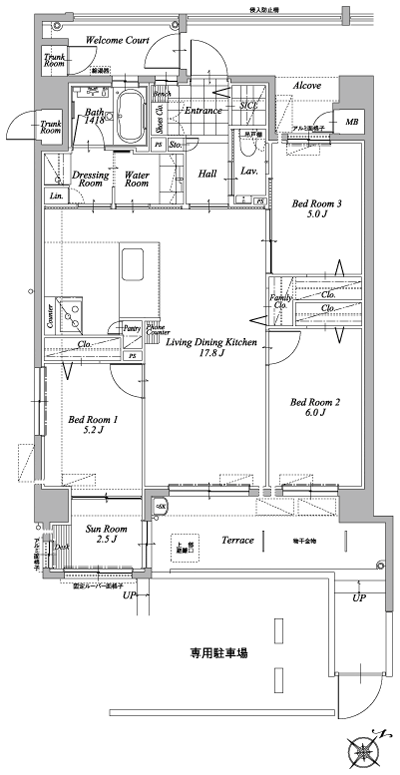 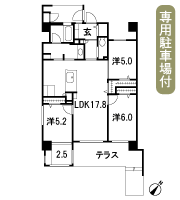 Floor: 3LDK + Sun Room, the occupied area: 73.82 sq m, Price: 24.4 million yen ・ 24.6 million yen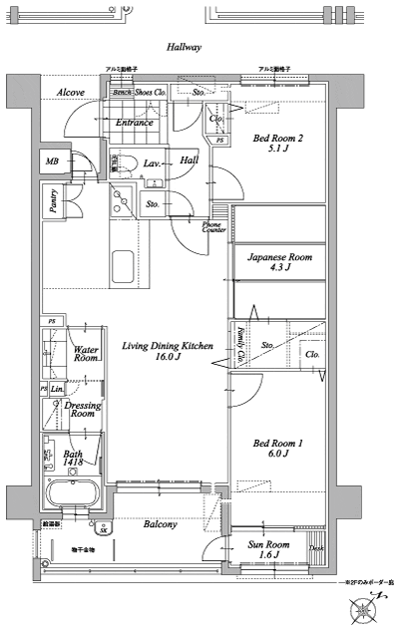 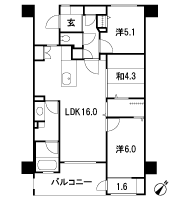 Floor: 3LDK + solarium + private garden, the area occupied: 73.82 sq m, Price: 24.4 million yen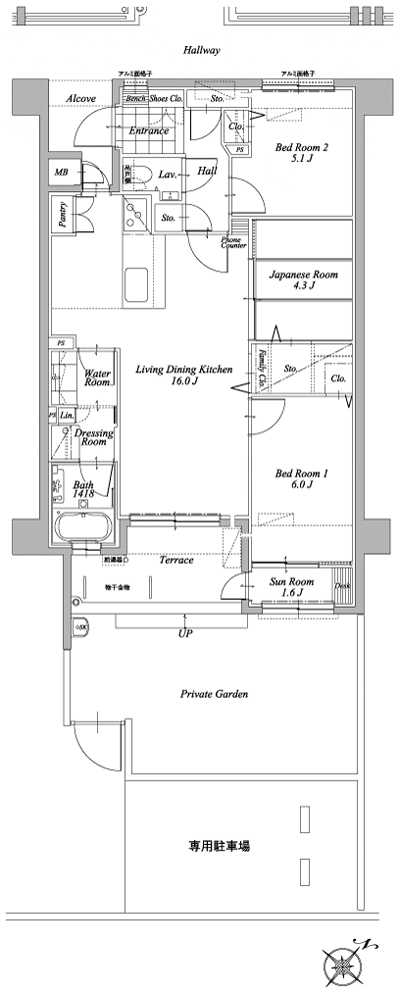 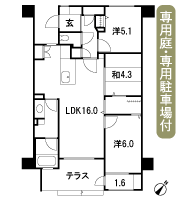 Floor: 3LDK + Sun Room, the occupied area: 78.82 sq m, Price: 26.2 million yen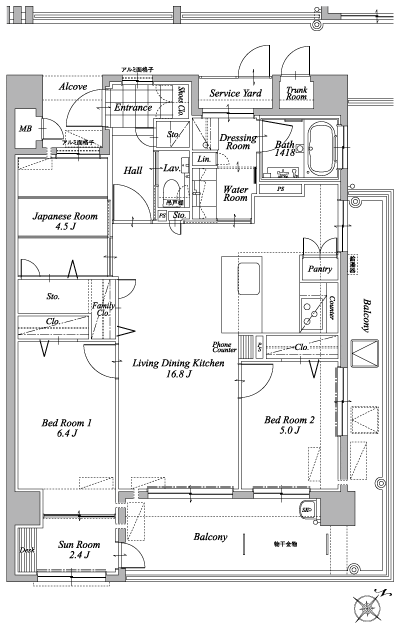 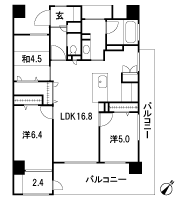 Floor: 3LDK + solarium + private garden, the area occupied: 78.82 sq m, Price: 26.2 million yen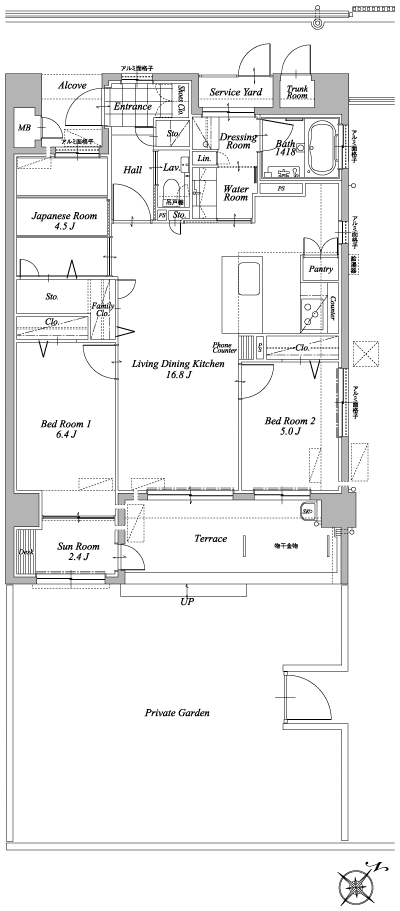 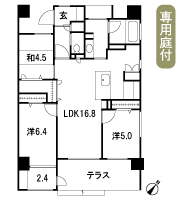 Floor: 3LDK + Sun Room, the occupied area: 77.84 sq m, Price: 25.2 million yen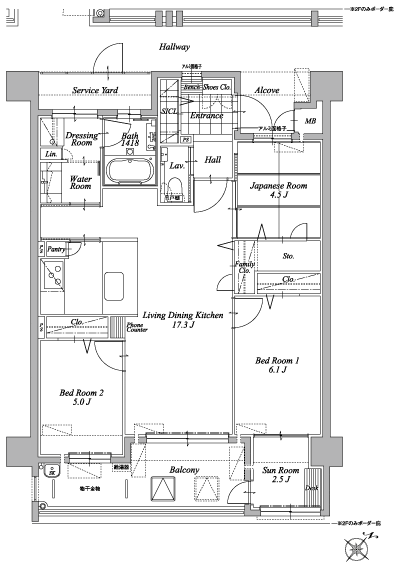 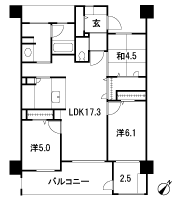 Floor: 4LDK + Sun Room, the occupied area: 94.85 sq m, Price: 32.6 million yen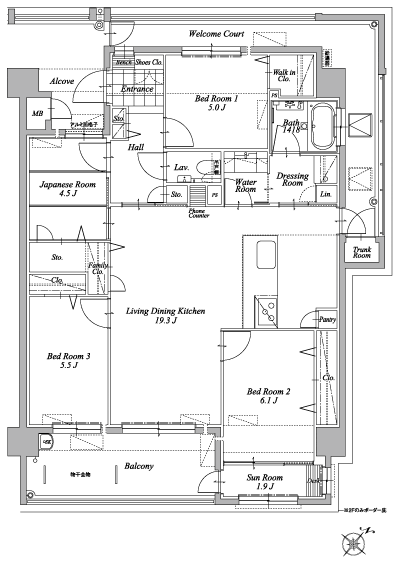 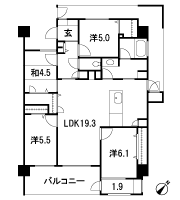 Floor: 4LDK + solarium + private garden, the area occupied: 95.95 sq m, Price: 32.8 million yen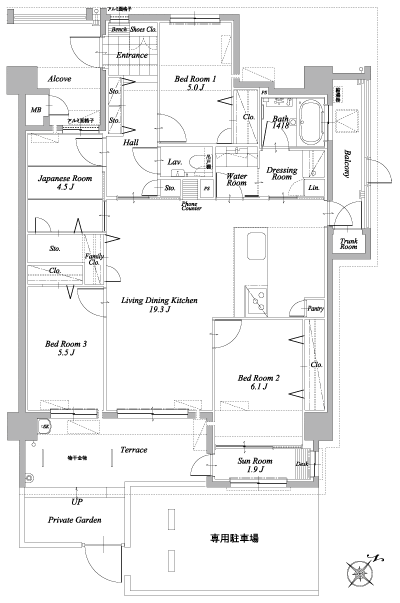 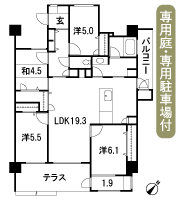 Floor: 4LDK + roof garden, the area occupied: 105.05 sq m, Price: 36.6 million yen 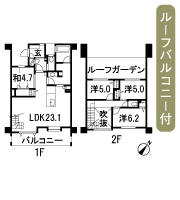 Floor: 4LDK + roof garden, the area occupied: 114.19 sq m, Price: 39.6 million yen 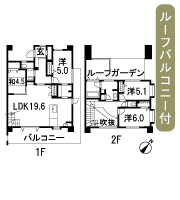 Floor: 4LDK + roof garden, the area occupied: 125.09 sq m, Price: 43.4 million yen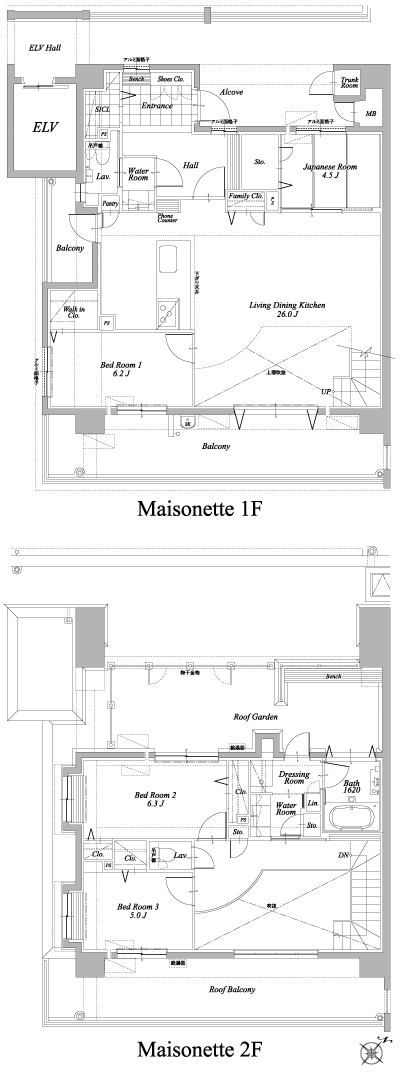 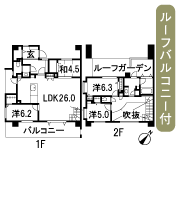 Floor: 4LDK + roof garden, the area occupied: 114.05 sq m, Price: 39.3 million yen 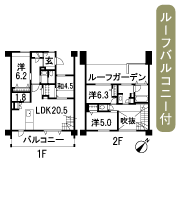 Location | ||||||||||||||||||||||||||||||||||||||||||||||||||||||||||||||||||||||||||||||||||||||||||||||||