Investing in Japanese real estate
2014October
21,420,000 yen ~ 36,420,000 yen, 3LDK ~ 4LDK, 78.75 sq m ~ 106.44 sq m
New Apartments » Kyushu » Fukuoka Prefecture » Kitakyushu Kokuraminami District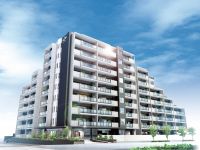 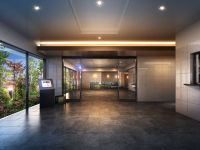
Buildings and facilities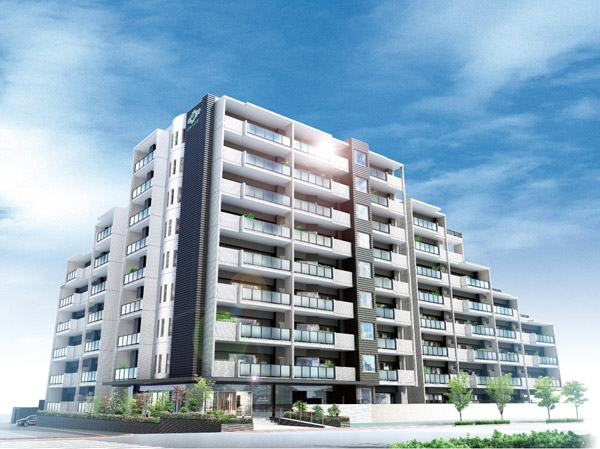 Living environment, of course design ・ design, To life after move, Allowance for live forever ・ Variations rich all 21 types of exhausted to pursue the clear ・ 60 House. Installed 2.5m balcony of room to all households. In addition to the three buildings corner dwelling unit rate of about 70% by the separation configuration, Realize the sunlight is Komu also take into living space empty until a matter of course plan. (Exterior view) 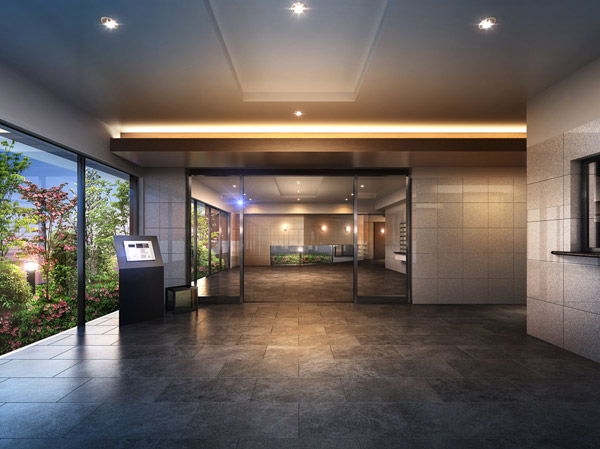 Entrance Hall, which was wrapped in sophisticated atmosphere. Carefully selected high-quality materials, To produce a magnificent height and elegance, Even flowers peek through the window, Served with color. Live person, of course is suitable space to welcome the visitor's. (Entrance Hall Rendering) Room and equipment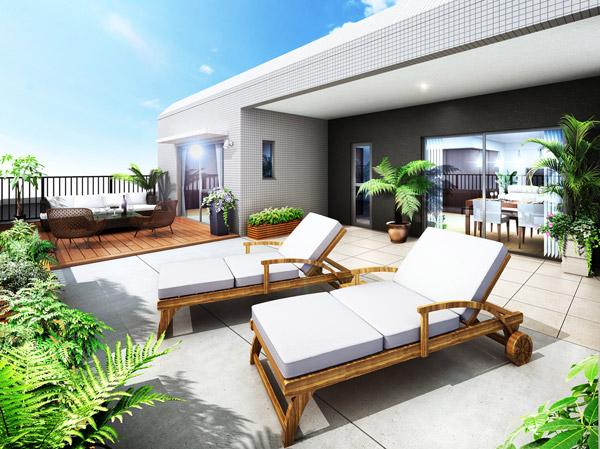 Roof balcony you can enjoy the feeling of opening a view to fully. Reading and tea time ・ To how to spend the remains of I enjoy the party is here. (M type ・ Roof balcony Rendering) 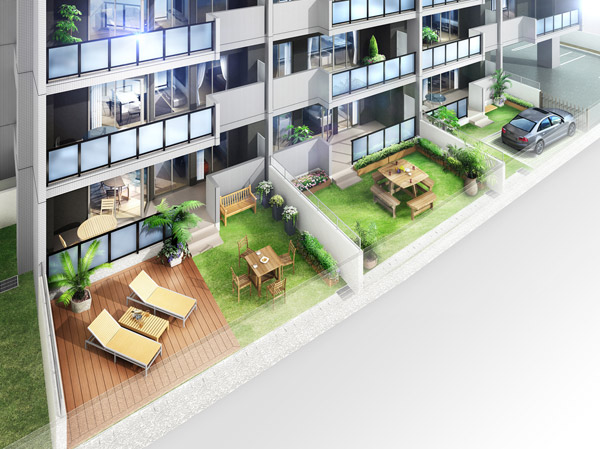 Offer a plan with a private garden that you can enjoy the luxury of a detached sense is on the first floor. Enjoy gardening according to the season, You can take advantage of as a place of recreation and relaxation for family, And or set up a playground equipment for children, How to use it to leave in the direction of think that live. In addition there is also a dwelling unit with a private parking. (Fg ・ Gg ・ Hg type ・ Private garden Rendering) 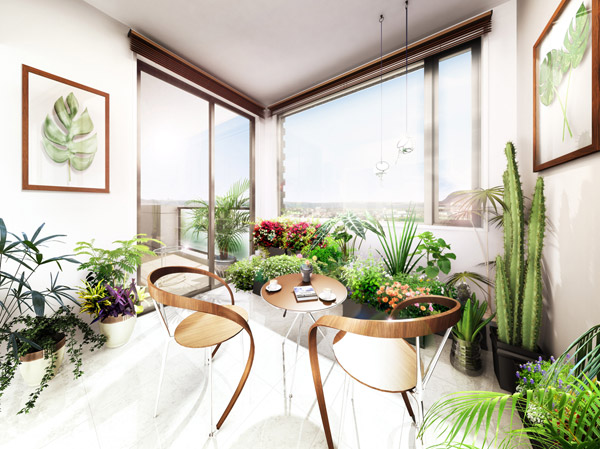 All year round, Luxurious solarium where you can enjoy the light of the sun. You can use the oasis of your family as a second living room, Such as use as a hobby and private space, You can take advantage of a variety of scene. Because it is adjacent to the living room and balcony ease of use it has become a very good living space. (E type ・ Sun Room Rendering) Surrounding environment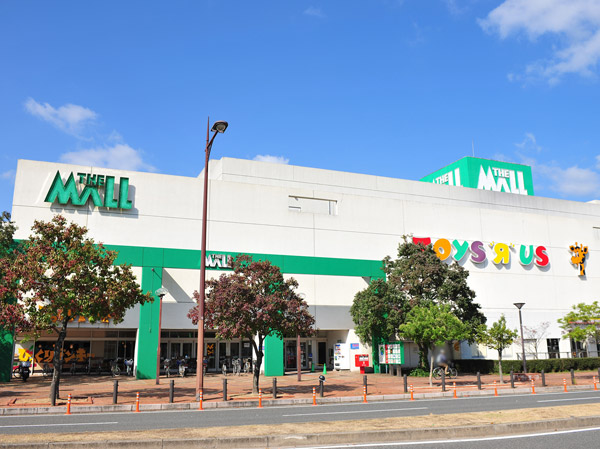 Not compromise on convenience for life while enjoying the rich natural environment of Kokuraminami District. "Sun Life Kokurahigashi" is born in such a luxurious location. Schools and shopping, Also Access, It is a convenient environment for daily use. (Photo: The ・ Mall Ogura (about 1800m / About 3 minutes by car)) Living![Living. [living ・ dining] Filled with light and wind that invite from 2.5m balcony, Living of Sunny to the distant views and part of the house. Bright and open atmosphere, Heal the live of human heart. (Following the indoor photos D type ・ It was taken the model room in June 2013, Some options (surcharge) including)](/images/fukuoka/kitakyushushikokuraminami/64c47ce01.jpg) [living ・ dining] Filled with light and wind that invite from 2.5m balcony, Living of Sunny to the distant views and part of the house. Bright and open atmosphere, Heal the live of human heart. (Following the indoor photos D type ・ It was taken the model room in June 2013, Some options (surcharge) including) 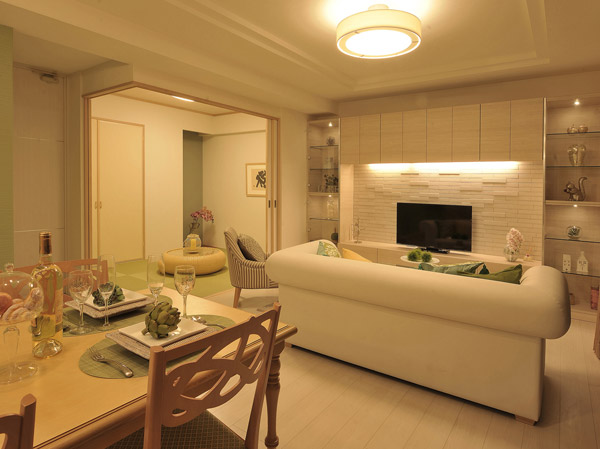 living ・ dining Kitchen![Kitchen. [kitchen] Stylish kitchen finished carefully to detail is, Such as the elegant design not only enhance the ability to support a smooth cooking and work, Also is an important point beauty of an interior.](/images/fukuoka/kitakyushushikokuraminami/64c47ce08.jpg) [kitchen] Stylish kitchen finished carefully to detail is, Such as the elegant design not only enhance the ability to support a smooth cooking and work, Also is an important point beauty of an interior. ![Kitchen. [Dishwasher water-saving specifications] Water-saving ・ Standard equipped with a built-in type of dishwasher with excellent power-saving. In addition to the low noise of the library comparable (44dB or less), It also stuck to the ease of cleanliness and care.](/images/fukuoka/kitakyushushikokuraminami/64c47ce09.jpg) [Dishwasher water-saving specifications] Water-saving ・ Standard equipped with a built-in type of dishwasher with excellent power-saving. In addition to the low noise of the library comparable (44dB or less), It also stuck to the ease of cleanliness and care. ![Kitchen. [Glass top gas table] Adopt a heat-resistant ceramic glass to the top plate gas table. Easy to clean with wipe quick and people.](/images/fukuoka/kitakyushushikokuraminami/64c47ce10.jpg) [Glass top gas table] Adopt a heat-resistant ceramic glass to the top plate gas table. Easy to clean with wipe quick and people. ![Kitchen. [Hand shower-type water purifier faucet] Since the faucet hand shower formula that can be used to pull out the hose, Stretch free to anywhere in the sink. Also, Since it has a built-in water purifier to the head, You can use a lot at any time to clean water. ※ Filter replacement will be actual cost. (Same specifications)](/images/fukuoka/kitakyushushikokuraminami/64c47ce11.jpg) [Hand shower-type water purifier faucet] Since the faucet hand shower formula that can be used to pull out the hose, Stretch free to anywhere in the sink. Also, Since it has a built-in water purifier to the head, You can use a lot at any time to clean water. ※ Filter replacement will be actual cost. (Same specifications) ![Kitchen. [Kitchen counter side storage] To counter side of the kitchen, A variety of dishes and food, It has established a convenient kitchen counter side housed in the housing, such as accessories. It can accommodate large-capacity, Kitchen around you Katazuki refreshing.](/images/fukuoka/kitakyushushikokuraminami/64c47ce12.jpg) [Kitchen counter side storage] To counter side of the kitchen, A variety of dishes and food, It has established a convenient kitchen counter side housed in the housing, such as accessories. It can accommodate large-capacity, Kitchen around you Katazuki refreshing. ![Kitchen. [Pocket storage] To pocket accommodated, It can be stored a kitchen knife. Since the ready-to-wear when needed, Work is to speedy, You can cook deftly.](/images/fukuoka/kitakyushushikokuraminami/64c47ce13.jpg) [Pocket storage] To pocket accommodated, It can be stored a kitchen knife. Since the ready-to-wear when needed, Work is to speedy, You can cook deftly. Bathing-wash room![Bathing-wash room. [Bathroom] Sweat, Beyond to the location where you want to bathe only in order to keep clean, Disentangle until tired of the mind to the bathroom as a relaxation space. Please try your pleasure a rich time to heal tired leisurely.](/images/fukuoka/kitakyushushikokuraminami/64c47ce14.jpg) [Bathroom] Sweat, Beyond to the location where you want to bathe only in order to keep clean, Disentangle until tired of the mind to the bathroom as a relaxation space. Please try your pleasure a rich time to heal tired leisurely. ![Bathing-wash room. [Thermos bathtub] Bathtub, such as hot water is less likely to cold thermos. Because insulation structure, It does not escape the bath of heat. Decrease in temperature of the hot water after 6 hours -2 ℃. (Conceptual diagram)](/images/fukuoka/kitakyushushikokuraminami/64c47ce03.jpg) [Thermos bathtub] Bathtub, such as hot water is less likely to cold thermos. Because insulation structure, It does not escape the bath of heat. Decrease in temperature of the hot water after 6 hours -2 ℃. (Conceptual diagram) ![Bathing-wash room. [Bathroom heating dryer] Applied efficiently warm air to the clothes, To clean dry. Also, And ventilation and crisp to the buildup tends to the bathroom moisture.](/images/fukuoka/kitakyushushikokuraminami/64c47ce15.jpg) [Bathroom heating dryer] Applied efficiently warm air to the clothes, To clean dry. Also, And ventilation and crisp to the buildup tends to the bathroom moisture. ![Bathing-wash room. [Click shower] Simply by spouting press a button on the hand ・ Convenient shower water stop causes Kurikae. It will also lead to significant water-saving.](/images/fukuoka/kitakyushushikokuraminami/64c47ce16.jpg) [Click shower] Simply by spouting press a button on the hand ・ Convenient shower water stop causes Kurikae. It will also lead to significant water-saving. ![Bathing-wash room. [Easy-to-use water faucet] Easy-to-use faucet with a thermostat temperature control easily.](/images/fukuoka/kitakyushushikokuraminami/64c47ce05.jpg) [Easy-to-use water faucet] Easy-to-use faucet with a thermostat temperature control easily. ![Bathing-wash room. [Dressing room] Your hair, Dressing room to the rhythm of the day. Stylish bowl and graceful artificial marble finish, such as an integrated counter that was continuously, Also consideration to design with function, And finished with a sophisticated space with simple.](/images/fukuoka/kitakyushushikokuraminami/64c47ce17.jpg) [Dressing room] Your hair, Dressing room to the rhythm of the day. Stylish bowl and graceful artificial marble finish, such as an integrated counter that was continuously, Also consideration to design with function, And finished with a sophisticated space with simple. ![Bathing-wash room. [Housed with three-sided mirror ・ Side with storage] The back of the mirror is the entire storage. Cosmetics ・ Hair accessories, such as, You can store plenty. Side at one opening of the cabinet. It can be stored to organize small items around the basin.](/images/fukuoka/kitakyushushikokuraminami/64c47ce04.jpg) [Housed with three-sided mirror ・ Side with storage] The back of the mirror is the entire storage. Cosmetics ・ Hair accessories, such as, You can store plenty. Side at one opening of the cabinet. It can be stored to organize small items around the basin. ![Bathing-wash room. [Bowl-integrated counter] Artificial marble of simple square form. It is your easy-to-clean bowl integrated counter.](/images/fukuoka/kitakyushushikokuraminami/64c47ce18.jpg) [Bowl-integrated counter] Artificial marble of simple square form. It is your easy-to-clean bowl integrated counter. ![Bathing-wash room. [toilet] Also do our commitment to ease and storage space of care, Is a comfortable space stuck to every day of the ease-of-use. Also set up a toilet counter to all households. In simple and stylish design, The lower part has become a storage cabinet.](/images/fukuoka/kitakyushushikokuraminami/64c47ce19.jpg) [toilet] Also do our commitment to ease and storage space of care, Is a comfortable space stuck to every day of the ease-of-use. Also set up a toilet counter to all households. In simple and stylish design, The lower part has become a storage cabinet. Interior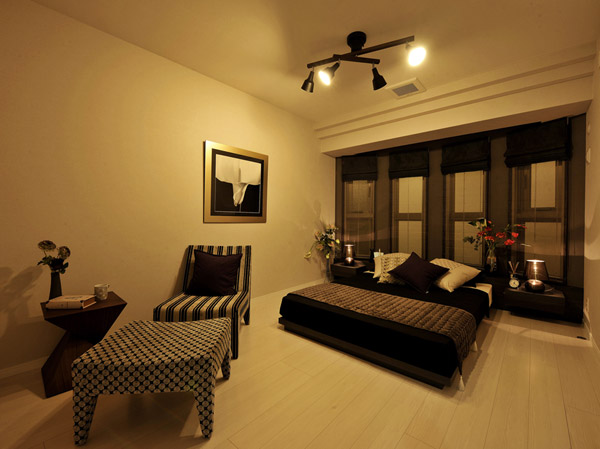 Master bedroom 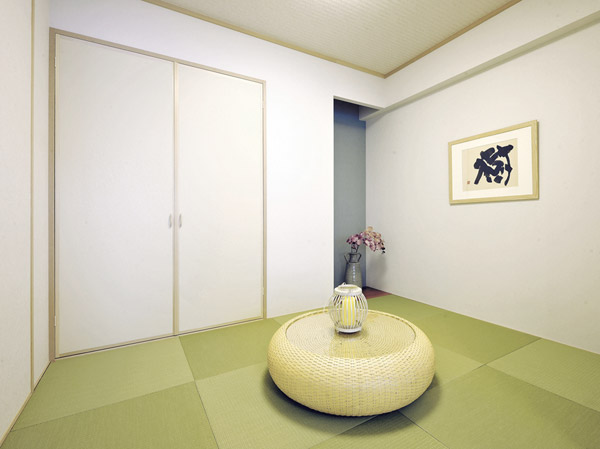 Japanese style room ![Interior. [Dwelling unit within the barrier-free design] All houses, We lost a step, which is an obstacle (barrier), It is friendly design. In all flat floor, Friendly to children and the elderly, Stumbling is a worry-free safe design, such as.](/images/fukuoka/kitakyushushikokuraminami/64c47ce20.jpg) [Dwelling unit within the barrier-free design] All houses, We lost a step, which is an obstacle (barrier), It is friendly design. In all flat floor, Friendly to children and the elderly, Stumbling is a worry-free safe design, such as. Shared facilities![Shared facilities. [Entrance approach] To attract people out in the street, Entrance approach with a consistent design and magnificent height of harmony that inspire pride in people who live. Every time you go out, And every time you return to the home, It is a space that expresses the grace and dignity that can feel the fulfillment of the things that live here. (Rendering)](/images/fukuoka/kitakyushushikokuraminami/64c47cf01.jpg) [Entrance approach] To attract people out in the street, Entrance approach with a consistent design and magnificent height of harmony that inspire pride in people who live. Every time you go out, And every time you return to the home, It is a space that expresses the grace and dignity that can feel the fulfillment of the things that live here. (Rendering) ![Shared facilities. [Site layout] I was taking advantage of the characteristics of the corner lot, Clear the sense of openness ・ Achieve maximum consideration to safety land plan. By giving the room on the site, With to ensure the ventilation and lighting, Flat parking Ya, Covered bicycle parking, etc., Shared facilities are also enriched for the day-to-day life. [1] Flat parking lot about 116% installation [2] Chain gate [3] surveillance camera [4] Covered Bike storage [5] Ayumu car isolation design](/images/fukuoka/kitakyushushikokuraminami/64c47cf03.jpg) [Site layout] I was taking advantage of the characteristics of the corner lot, Clear the sense of openness ・ Achieve maximum consideration to safety land plan. By giving the room on the site, With to ensure the ventilation and lighting, Flat parking Ya, Covered bicycle parking, etc., Shared facilities are also enriched for the day-to-day life. [1] Flat parking lot about 116% installation [2] Chain gate [3] surveillance camera [4] Covered Bike storage [5] Ayumu car isolation design Security![Security. [Adopt an auto-lock] The Entrance, It has adopted an auto-lock system. It is safe because it confirmed the visitor at the entrance intercom. (Conceptual diagram)](/images/fukuoka/kitakyushushikokuraminami/64c47cf04.jpg) [Adopt an auto-lock] The Entrance, It has adopted an auto-lock system. It is safe because it confirmed the visitor at the entrance intercom. (Conceptual diagram) ![Security. [Security camera system] Installing a security camera in the main locations in the apartment. It monitors 24 hours a day. ※ It will lease. (Same specifications)](/images/fukuoka/kitakyushushikokuraminami/64c47cf05.jpg) [Security camera system] Installing a security camera in the main locations in the apartment. It monitors 24 hours a day. ※ It will lease. (Same specifications) ![Security. [Remote-control chain gate] The entrance of the parking lot, Established a chain gate. Prevent the entry of suspicious car, Peace of mind of security to prevent theft and mischief. (Same specifications)](/images/fukuoka/kitakyushushikokuraminami/64c47cf06.jpg) [Remote-control chain gate] The entrance of the parking lot, Established a chain gate. Prevent the entry of suspicious car, Peace of mind of security to prevent theft and mischief. (Same specifications) ![Security. [Elevator in the security camera ・ Elevator before security monitor] Installing a security camera in the elevator. We further established the monitor to display the image in the elevator on the first floor elevator hall. (Same specifications)](/images/fukuoka/kitakyushushikokuraminami/64c47cf07.jpg) [Elevator in the security camera ・ Elevator before security monitor] Installing a security camera in the elevator. We further established the monitor to display the image in the elevator on the first floor elevator hall. (Same specifications) ![Security. [Non-touch keys and dimple key] In non-touch key, Holding up the auto lock section release the head portion to the receiver. Also, Entrance resistance to anti-picking resistance and drill attack on the dimple key is also high, Peace of mind in each dwelling unit. (Same specifications ・ Conceptual diagram)](/images/fukuoka/kitakyushushikokuraminami/64c47cf08.jpg) [Non-touch keys and dimple key] In non-touch key, Holding up the auto lock section release the head portion to the receiver. Also, Entrance resistance to anti-picking resistance and drill attack on the dimple key is also high, Peace of mind in each dwelling unit. (Same specifications ・ Conceptual diagram) ![Security. [Encouraging centralized entrance door unit in a multi-function] To the entrance door of the parentheses, Intercom ・ Received newspaper ・ It was to concentrate functions such as lighting. Also, Double Rock, The safety and security was firmly secured by seismic frame adopted. (Same specifications)](/images/fukuoka/kitakyushushikokuraminami/64c47cf09.jpg) [Encouraging centralized entrance door unit in a multi-function] To the entrance door of the parentheses, Intercom ・ Received newspaper ・ It was to concentrate functions such as lighting. Also, Double Rock, The safety and security was firmly secured by seismic frame adopted. (Same specifications) ![Security. [Security magnet sensor] On the first floor dwelling units of the window (except for the corridor side) has established the security magnet sensor for sensing the opening and closing of the window. (Same specifications)](/images/fukuoka/kitakyushushikokuraminami/64c47cf10.jpg) [Security magnet sensor] On the first floor dwelling units of the window (except for the corridor side) has established the security magnet sensor for sensing the opening and closing of the window. (Same specifications) ![Security. [Directly connected to the color monitor intercom & security company] Adopt a hands-free type color monitor intercom that can be operated at the touch of a button. Also, Abnormalities (fire that occurred in the dwelling unit ・ Very) is, Intercom, Report to the customer center of security company through a management person room. You watch around the clock. (Same specifications)](/images/fukuoka/kitakyushushikokuraminami/64c47cf11.jpg) [Directly connected to the color monitor intercom & security company] Adopt a hands-free type color monitor intercom that can be operated at the touch of a button. Also, Abnormalities (fire that occurred in the dwelling unit ・ Very) is, Intercom, Report to the customer center of security company through a management person room. You watch around the clock. (Same specifications) Building structure![Building structure. [Wall structure] Outer wall, Arranged rebar in concrete, Blown rigid polyurethane foam, The plasterboard on the tension (GL method), It was structured to enhance the thermal insulation properties. Tosakaikabe of parentheses has become a concrete wall of double reinforcement. Compared to a single reinforcement, You can get a high structural strength. (Conceptual diagram)](/images/fukuoka/kitakyushushikokuraminami/64c47cf12.jpg) [Wall structure] Outer wall, Arranged rebar in concrete, Blown rigid polyurethane foam, The plasterboard on the tension (GL method), It was structured to enhance the thermal insulation properties. Tosakaikabe of parentheses has become a concrete wall of double reinforcement. Compared to a single reinforcement, You can get a high structural strength. (Conceptual diagram) ![Building structure. [Pile foundation] Load of the building itself, which applied to the ground, Calculating a load applied at the time of an earthquake. By fixing construction of the pile to the support layer, In consideration of the rigidity and support forces from the apartment of the feet, Earthquake-proof, It has extended durability. (Conceptual diagram)](/images/fukuoka/kitakyushushikokuraminami/64c47cf13.jpg) [Pile foundation] Load of the building itself, which applied to the ground, Calculating a load applied at the time of an earthquake. By fixing construction of the pile to the support layer, In consideration of the rigidity and support forces from the apartment of the feet, Earthquake-proof, It has extended durability. (Conceptual diagram) ![Building structure. [Double floor ・ Double ceiling structure] Concrete slab between the dwelling unit is to ensure the thickness of about 200mm. Sound insulation performance of floor impact sound in the high double floor, Layout change of wiring of ceiling lighting is also easy to double the ceiling structure. (Conceptual diagram)](/images/fukuoka/kitakyushushikokuraminami/64c47cf14.jpg) [Double floor ・ Double ceiling structure] Concrete slab between the dwelling unit is to ensure the thickness of about 200mm. Sound insulation performance of floor impact sound in the high double floor, Layout change of wiring of ceiling lighting is also easy to double the ceiling structure. (Conceptual diagram) Other![Other. [Delivery Box] In the entrance hall, Set up a home delivery box that can store the receipt of the luggage that arrived on the go. When the luggage to arrive will be displayed in the residential information panel in the room. (Same specifications)](/images/fukuoka/kitakyushushikokuraminami/64c47cf15.jpg) [Delivery Box] In the entrance hall, Set up a home delivery box that can store the receipt of the luggage that arrived on the go. When the luggage to arrive will be displayed in the residential information panel in the room. (Same specifications) ![Other. [Morning newspaper delivery service] The morning edition of the newspaper, It will be delivered to the door posts of your house. (image)](/images/fukuoka/kitakyushushikokuraminami/64c47cf17.jpg) [Morning newspaper delivery service] The morning edition of the newspaper, It will be delivered to the door posts of your house. (image) ![Other. [Garbage collection services] Just put the garbage in front of the entrance to the specified time, Person in charge will be recovered. (image)](/images/fukuoka/kitakyushushikokuraminami/64c47cf18.jpg) [Garbage collection services] Just put the garbage in front of the entrance to the specified time, Person in charge will be recovered. (image) ![Other. [Pets OK] I want to live with the family no better than a pet at the same time and begin to live in a new apartment. Even such families, With confidence you can enjoy the life of a pet. ※ But, We will follow to the person condominium management contract conditions. (An example of a frog pets)](/images/fukuoka/kitakyushushikokuraminami/64c47cf16.jpg) [Pets OK] I want to live with the family no better than a pet at the same time and begin to live in a new apartment. Even such families, With confidence you can enjoy the life of a pet. ※ But, We will follow to the person condominium management contract conditions. (An example of a frog pets) ![Other. [Energy-saving high-efficiency water heater "eco Jaws"] By reusing the waste heat that has been discarded (high temperature of about 200 ° C.) until now, Thermal efficiency is up from 80% to 95%. It can reduce the emissions of gas consumption and CO2. (Conceptual diagram)](/images/fukuoka/kitakyushushikokuraminami/64c47cf19.jpg) [Energy-saving high-efficiency water heater "eco Jaws"] By reusing the waste heat that has been discarded (high temperature of about 200 ° C.) until now, Thermal efficiency is up from 80% to 95%. It can reduce the emissions of gas consumption and CO2. (Conceptual diagram) ![Other. [Adopt a multi-layer glass in all houses] By sealed hollow layer, About twice the thermal insulation performance of float glass. To reduce the heating load. Also, Multi-layer glass for by the thermal insulation performance of the hollow layer difficult to lower the surface temperature of the glass of the indoor side, Excellent condensation relieving effect. (Conceptual diagram)](/images/fukuoka/kitakyushushikokuraminami/64c47cf20.jpg) [Adopt a multi-layer glass in all houses] By sealed hollow layer, About twice the thermal insulation performance of float glass. To reduce the heating load. Also, Multi-layer glass for by the thermal insulation performance of the hollow layer difficult to lower the surface temperature of the glass of the indoor side, Excellent condensation relieving effect. (Conceptual diagram) Surrounding environment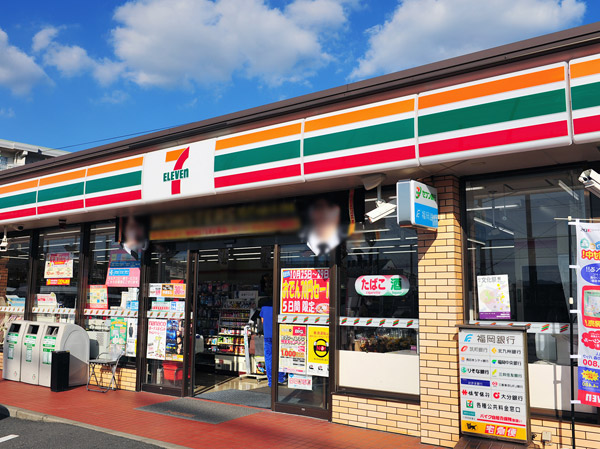 Seven-Eleven (about 330m / A 5-minute walk) 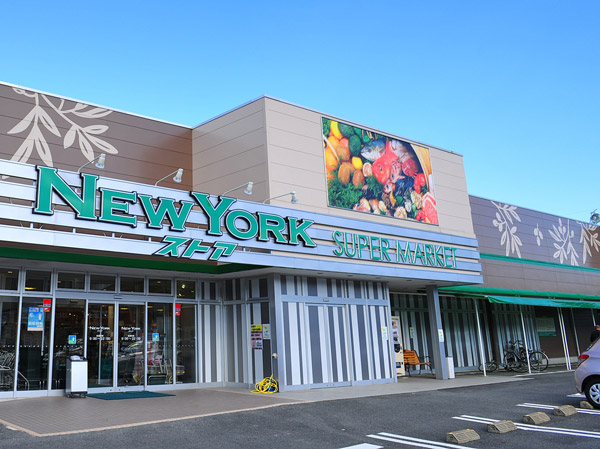 New York Store (about 500m / 7-minute walk) 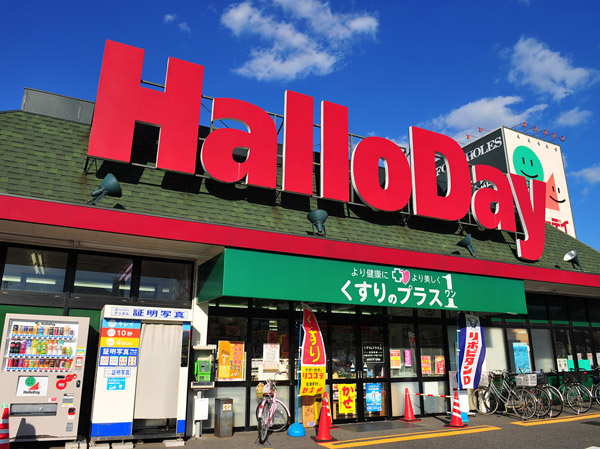 Harodei (about 600m / An 8-minute walk)  Sone of hot water (about 200m / A 3-minute walk) 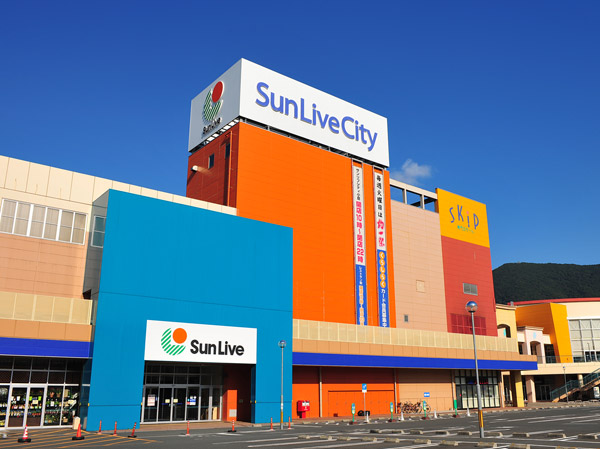 Sanribu City Ogura (about 3500m / About 6 minutes by car) 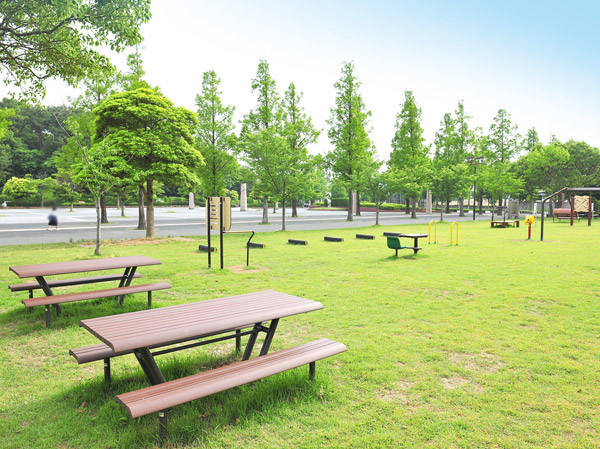 Cultural Memorial Park (about 1000m / About 2 minutes by car) 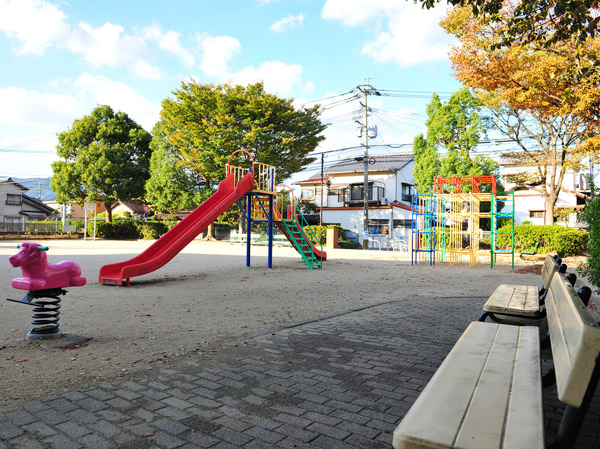 Higashinuki park (about 240m / A 3-minute walk)  Kyushurosaibyoin (about 2100m / About 4 minutes by car) 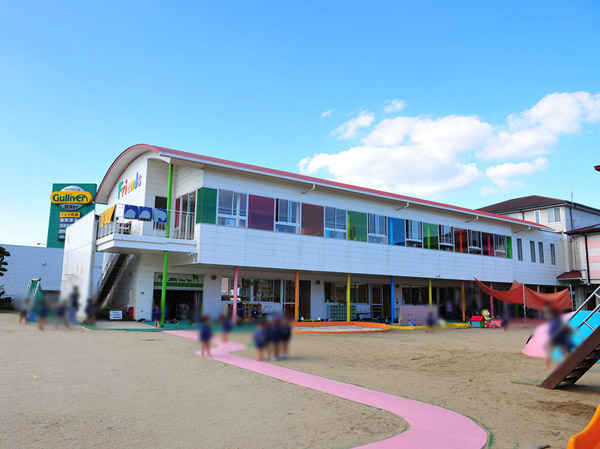 Friends kindergarten (about 120m / A 2-minute walk) 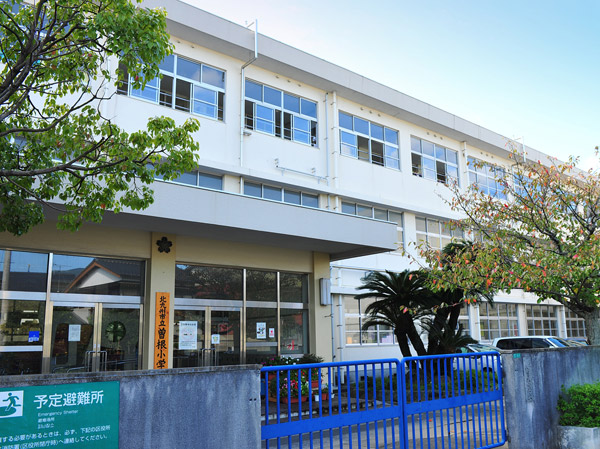 Sone elementary school (about 300m / 4-minute walk) 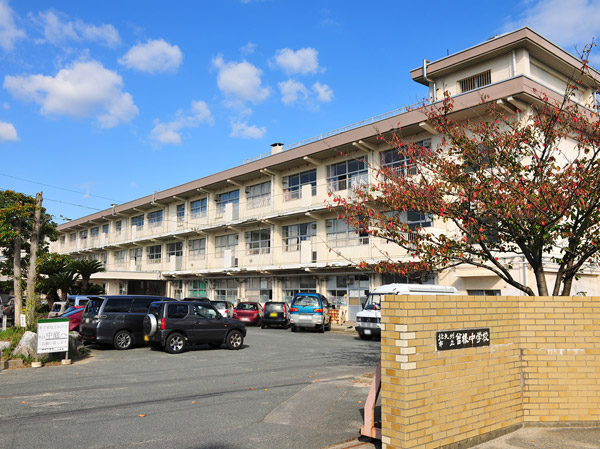 Sone junior high school (about 200m / A 3-minute walk) 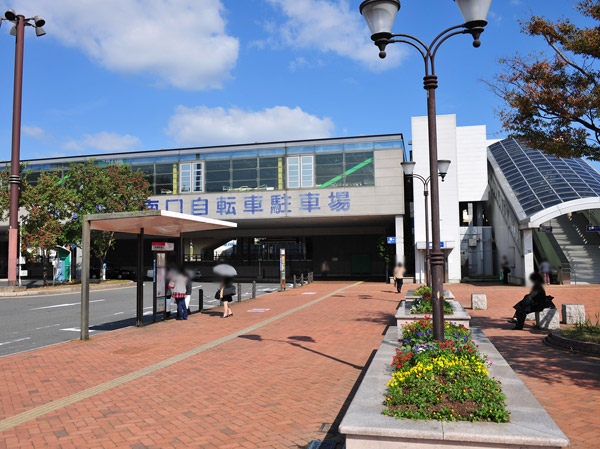 JR Shimosone Station (about 1800m / About 3 minutes by car) 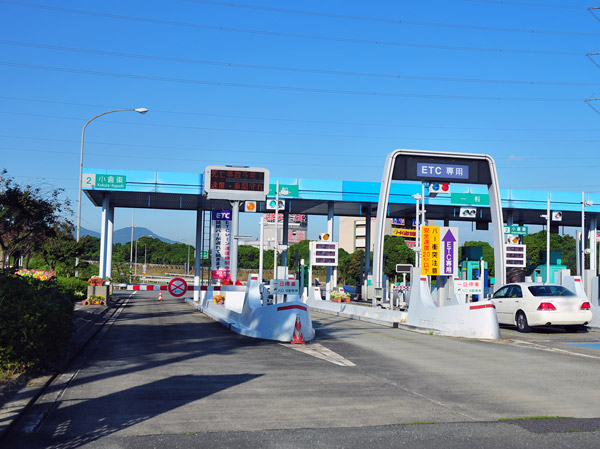 Kokurahigashi IC (about 2600m / About 4 minutes by car) 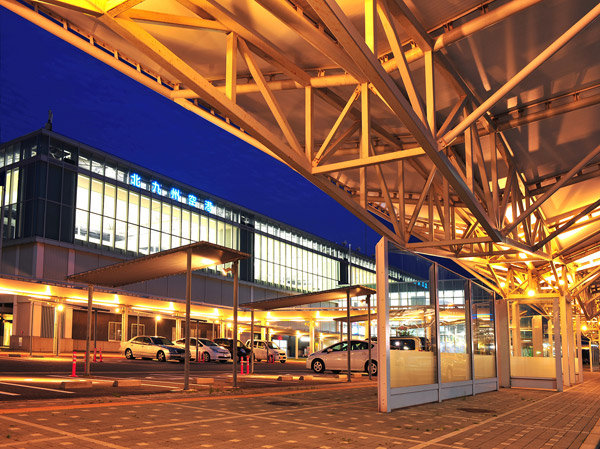 Kitakyushu Airport (about 13km / About 20 minutes by car) Floor: 4LDK, occupied area: 91.61 sq m, Price: 25,320,000 yen ~ 27,270,000 yen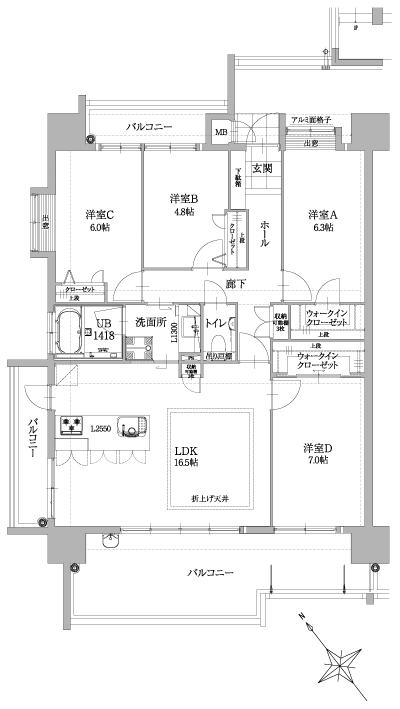 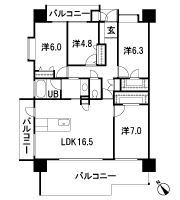 Floor: 4LDK, occupied area: 83.46 sq m, Price: 23,170,000 yen ~ 24,610,000 yen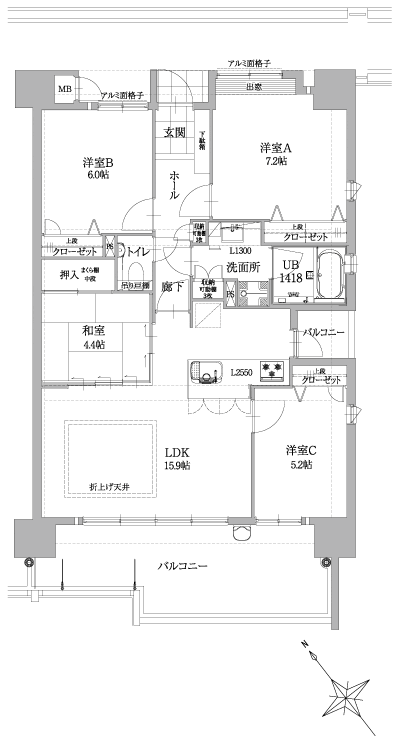 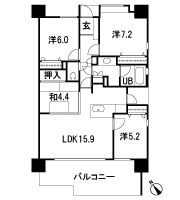 Floor: 4LDK, occupied area: 83.46 sq m, Price: 22,340,000 yen 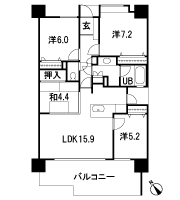 Floor: 4LDK, occupied area: 94.65 sq m, Price: 28,610,000 yen ~ 31,380,000 yen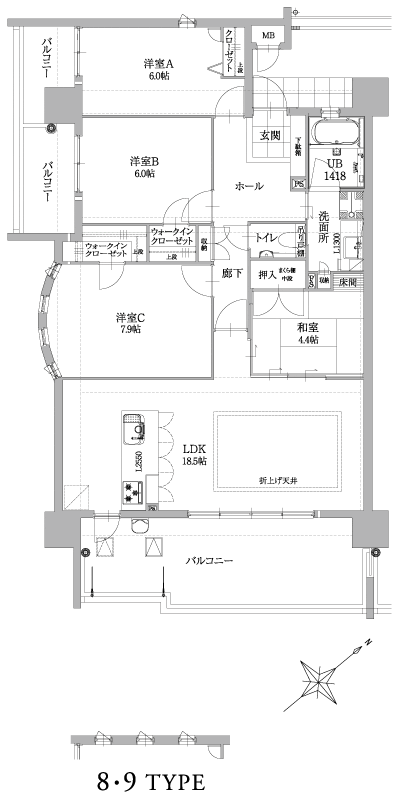 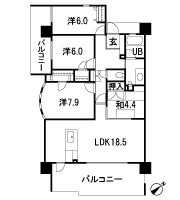 Floor: 3LDK, the area occupied: 78.9 sq m, Price: 21,420,000 yen ~ 23,990,000 yen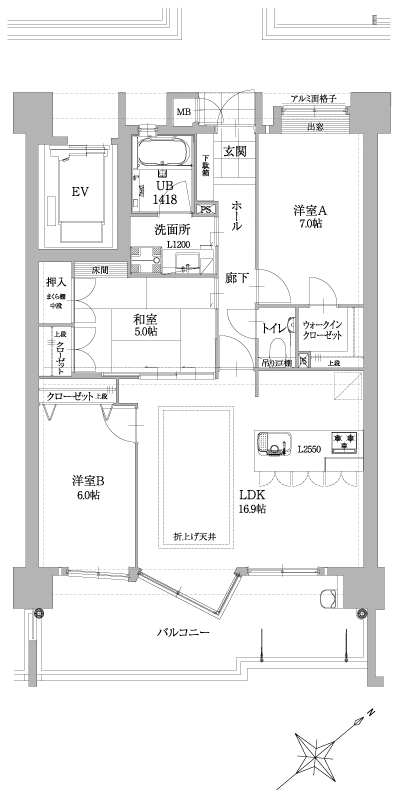 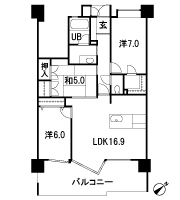 Floor: 4LDK + Sun Room, the occupied area: 91.24 sq m, Price: 26,140,000 yen ~ 29,430,000 yen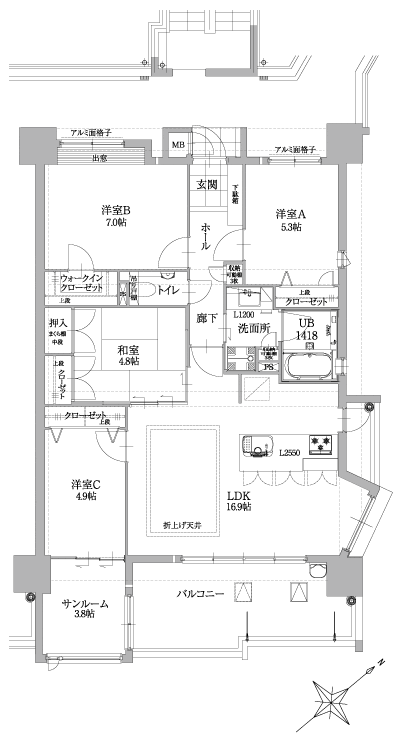 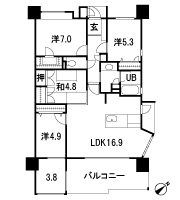 Floor: 4LDK + Sun Room, the occupied area: 89.83 sq m, Price: 25,830,000 yen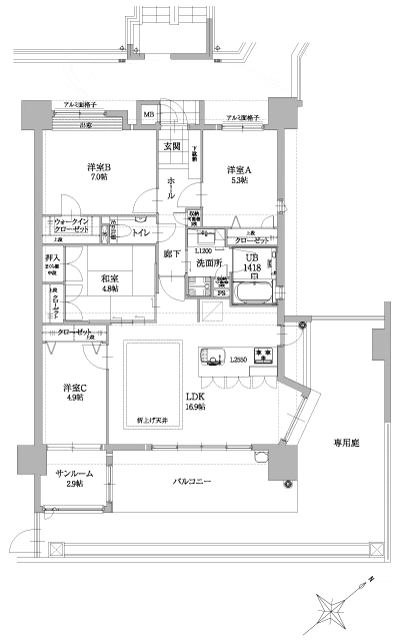 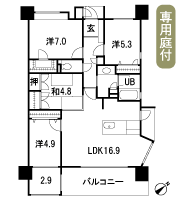 Floor: 4LDK, occupied area: 84 sq m, Price: 24.5 million yen ~ 25,120,000 yen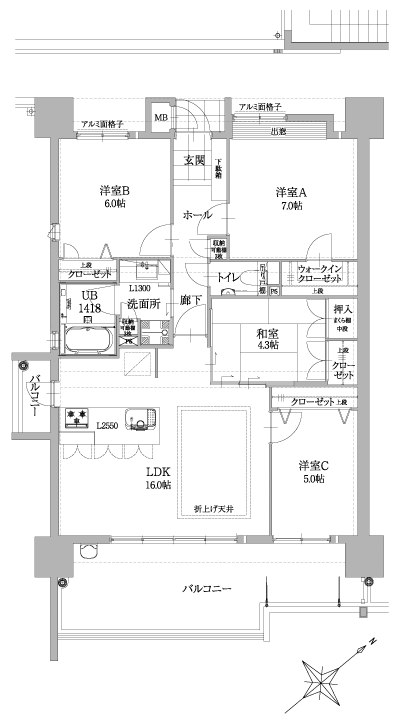 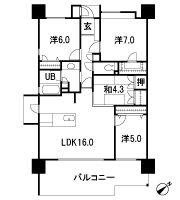 Floor: 4LDK, occupied area: 84.92 sq m, Price: 23,680,000 yen ・ 24,190,000 yen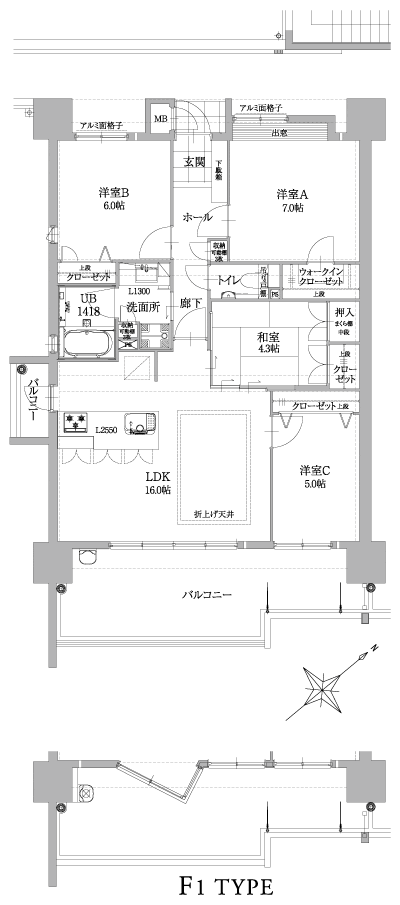 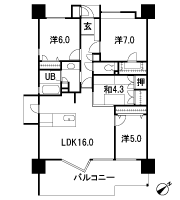 Floor: 4LDK, occupied area: 84.92 sq m, Price: 24,190,000 yen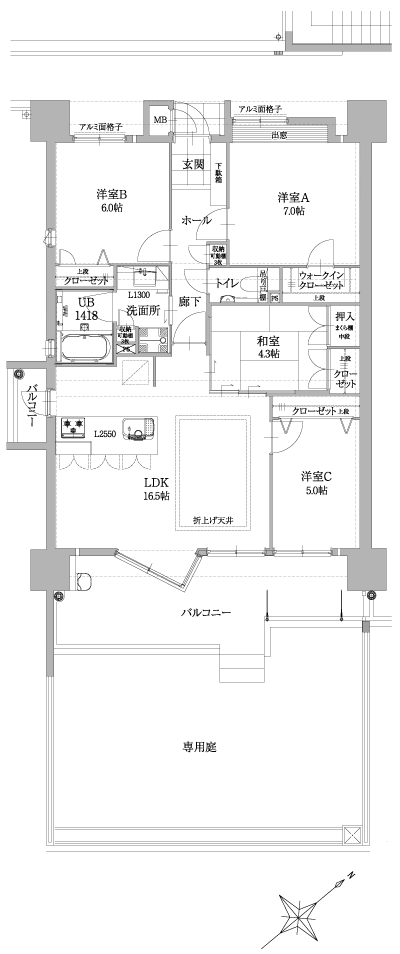 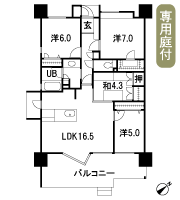 Floor: 4LDK, the area occupied: 81.9 sq m, Price: 22,340,000 yen ~ 23,480,000 yen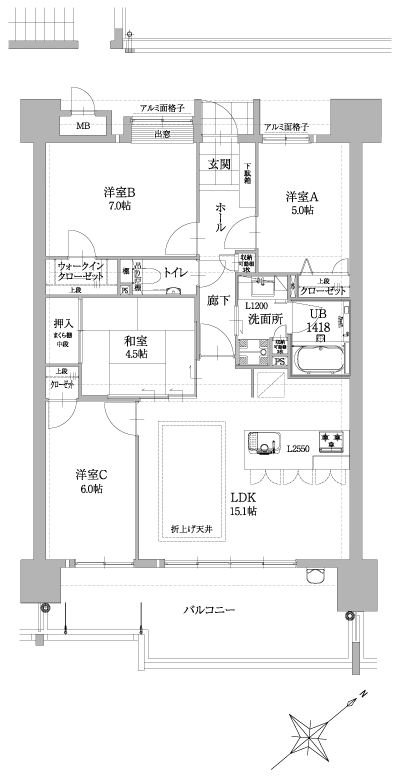 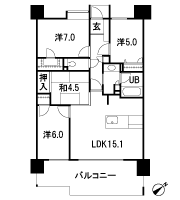 Floor: 4LDK, occupied area: 82.71 sq m, Price: 22,750,000 yen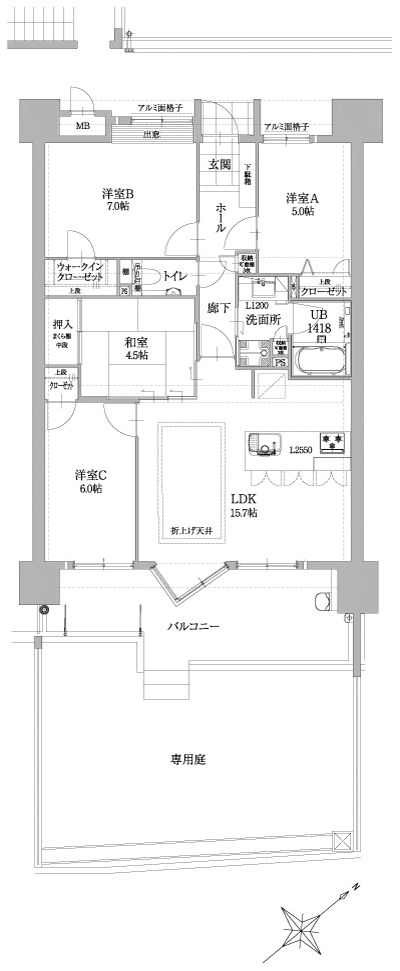 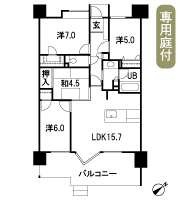 Floor: 3LDK, occupied area: 78.75 sq m, Price: 21,630,000 yen ~ 22,450,000 yen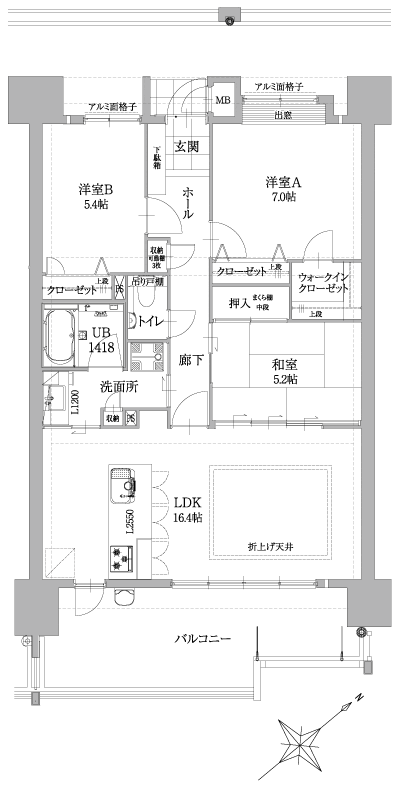 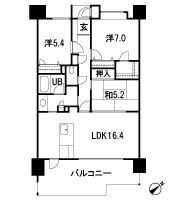 Floor: 3LDK, occupied area: 78.75 sq m, Price: 22,040,000 yen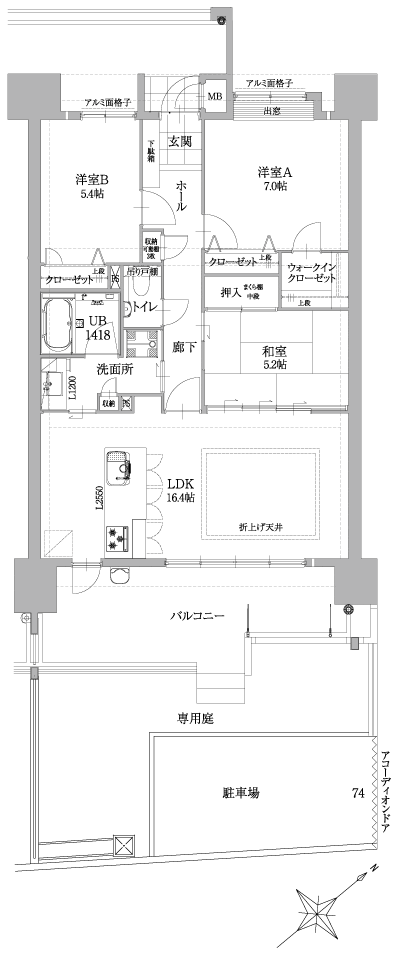 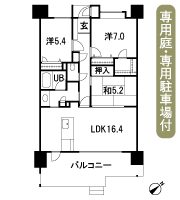 Floor: 4LDK, occupied area: 91.75 sq m, Price: 26,860,000 yen ~ 27,790,000 yen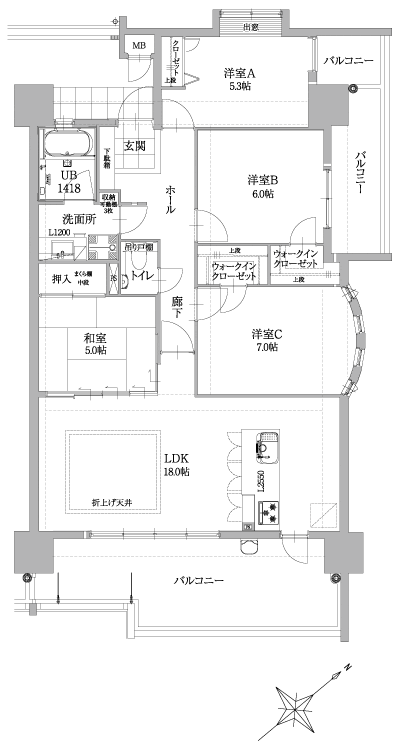 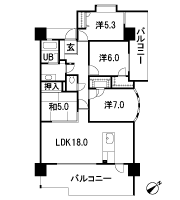 Floor: 4LDK, occupied area: 94.38 sq m, Price: 31,380,000 yen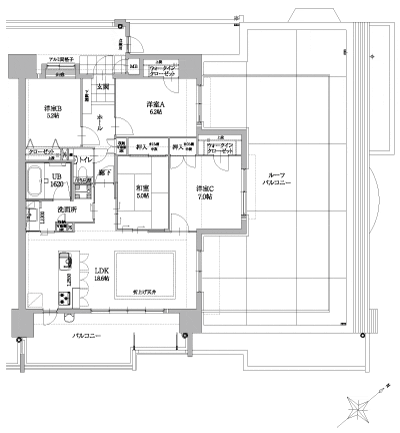 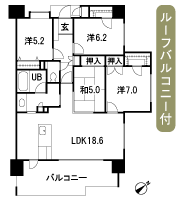 Floor: 3LDK, occupied area: 84.51 sq m, Price: 25,530,000 yen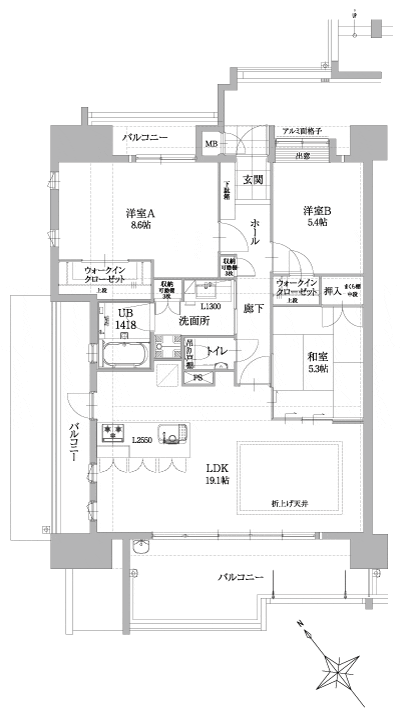 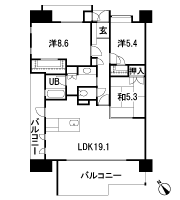 Floor: 4LDK + Sun Room, the occupied area: 106.44 sq m, Price: 36,410,000 yen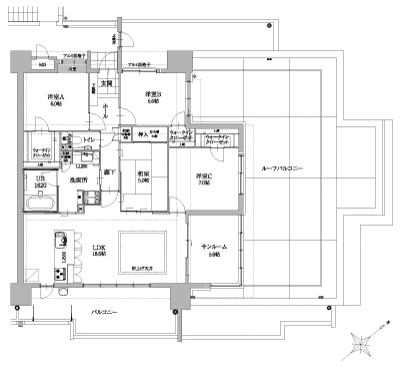 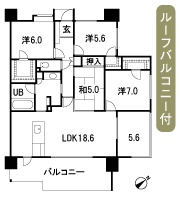 Floor: 4LDK, occupied area: 102.01 sq m, Price: 34,260,000 yen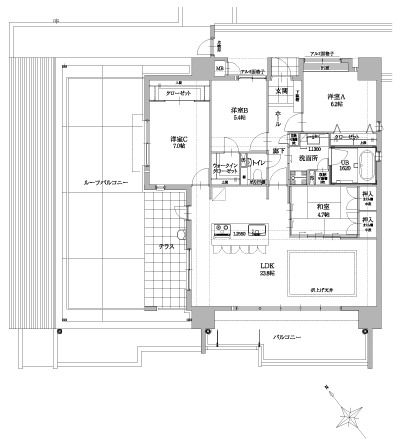 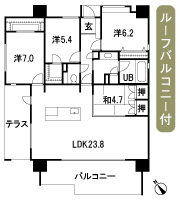 Floor: 4LDK, occupied area: 103.46 sq m, Price: 36,420,000 yen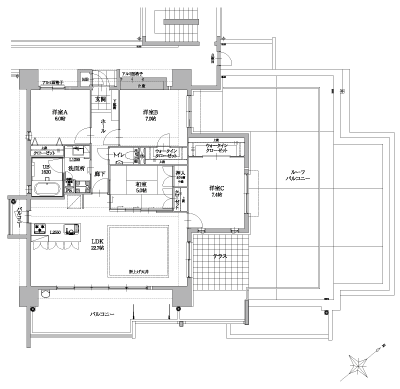 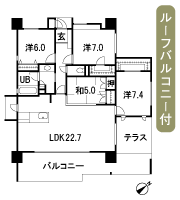 Floor: 3LDK, occupied area: 88.46 sq m, Price: 29,540,000 yen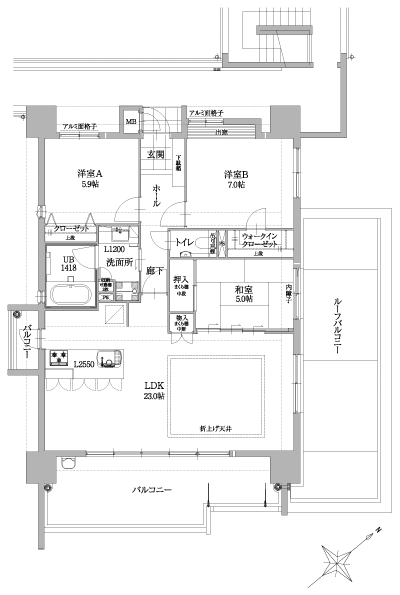 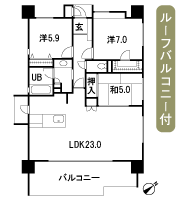 Location | |||||||||||||||||||||||||||||||||||||||||||||||||||||||||||||||||||||||||||||||||||||||||||||