Investing in Japanese real estate
2014February
25,500,000 yen ~ 31,300,000 yen, 2LDK + S (storeroom) ・ 3LDK, 84.74 sq m ・ 96.63 sq m
New Apartments » Kyushu » Fukuoka Prefecture » Kitakyushu Moji-ku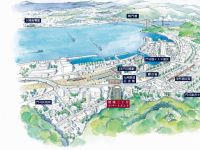 
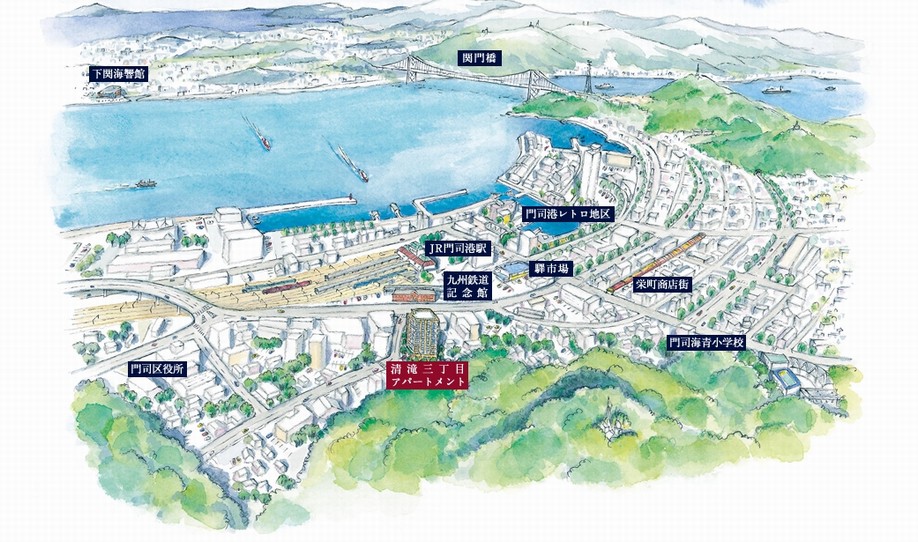 To the north Kanmon, Mikadoyama to the south and, Birth <Kiyotaki Third Street apartment> in peaceful locations that have been wrapped in the sea and the mountains (rich conceptual diagram) 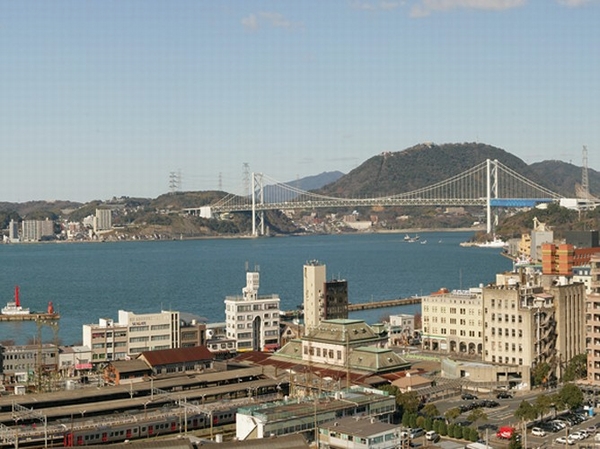 It proposed a life that was a beautiful view to the scenic backdrop (shooting from the December 2012 local 11th floor equivalent of height) 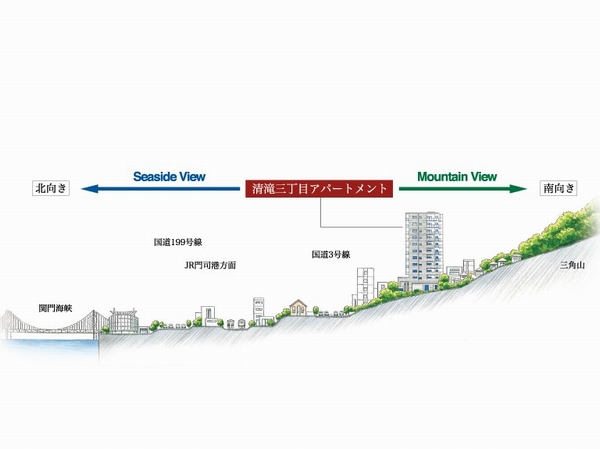 North and South, Enjoy the different scenery quaint in each (rich conceptual diagram) 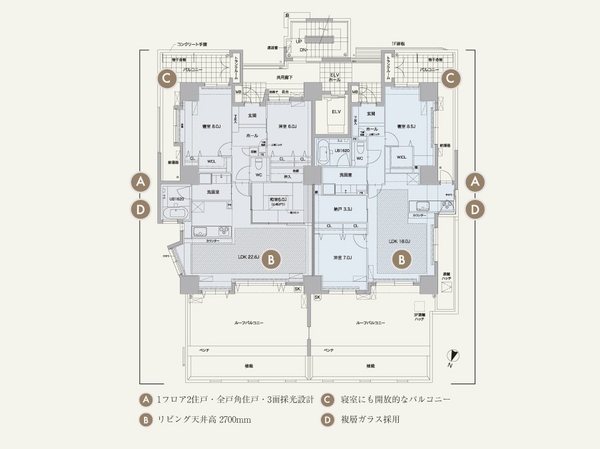 Reasonable privacy and, Rich ventilation ・ 1 floor 2 House designed to ensure the lighting (2-floor plan view) 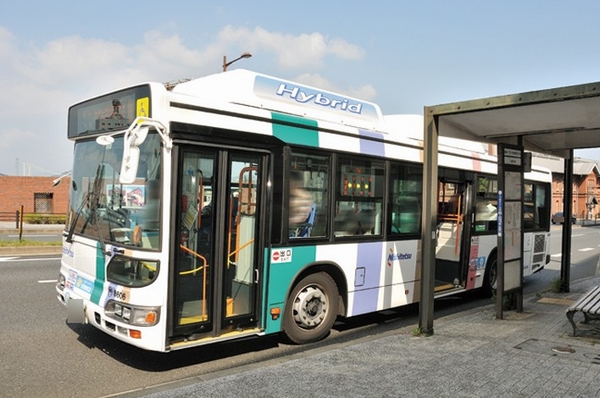 Nishitetsu "Kiyotaki-chome Kyushu Railway Memorial before" bus stop (about 160m ・ A 2-minute walk) 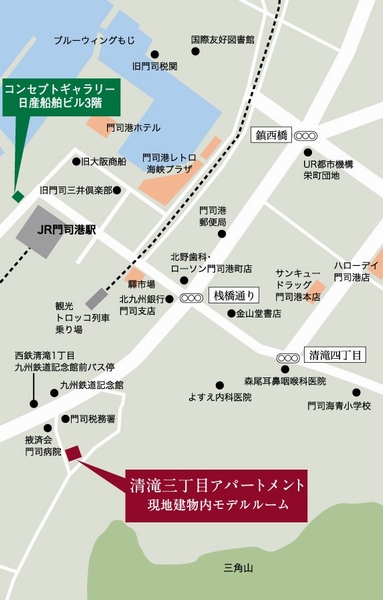 Local guide map 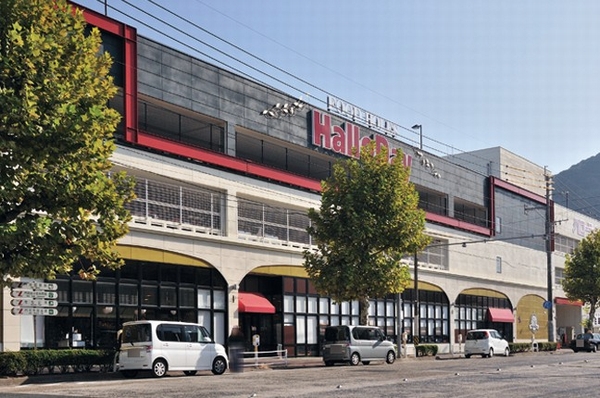 Harodei Mojiko shop (about 640m ・ An 8-minute walk) 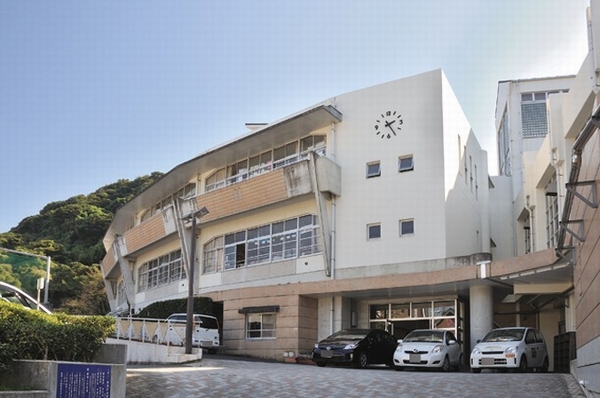 Moji Ocean blue elementary school (about 560m ・ 7-minute walk) 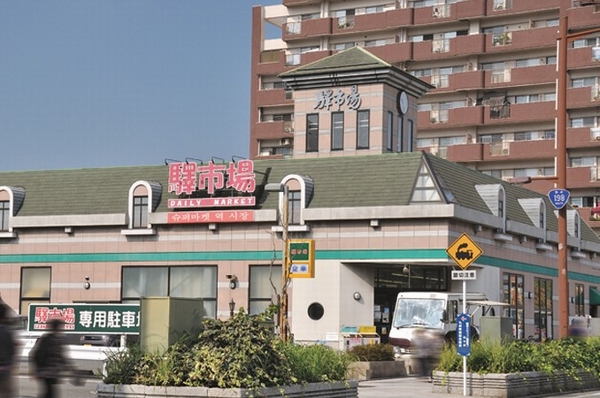 驛市 field (about 400m ・ A 5-minute walk) 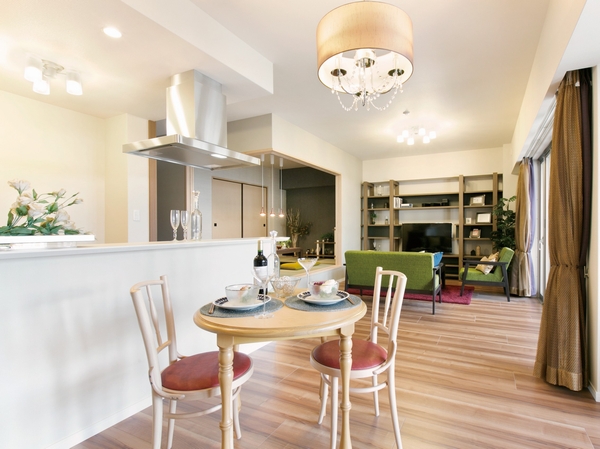 And about 22.6 tatami wide LDK, Small up of Japanese-style room linked to it. In order to live comfortably, Propose a comfortable living space 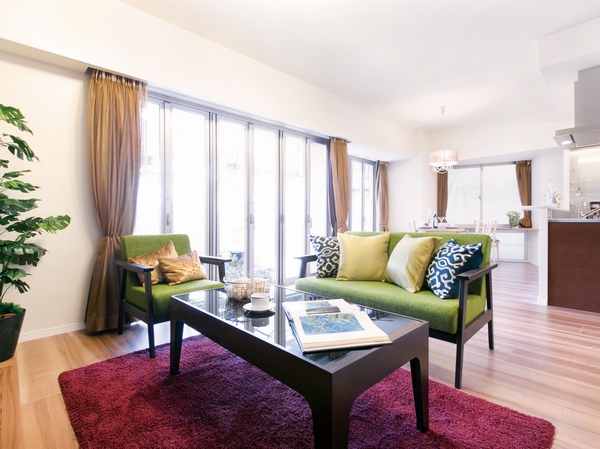 1 floor 2 House ・ By all houses angle dwelling unit, Rich ventilation ・ Achieve daylighting. Family gather Living, It has been wrapped in a pleasant light 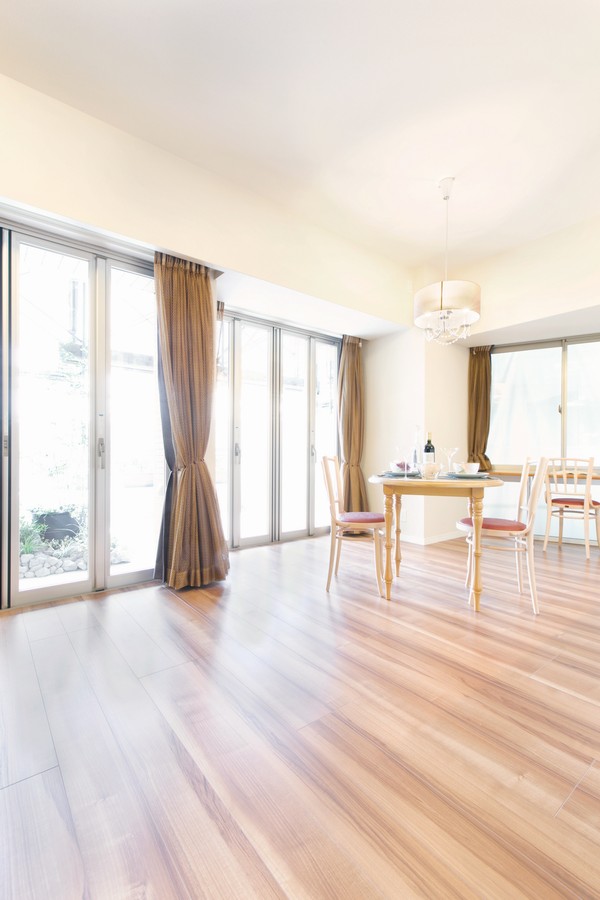 Living-dining that achieves ceiling height 2700mm. Enjoy the view, It will lead a sense of openness and rich light and wind in the room 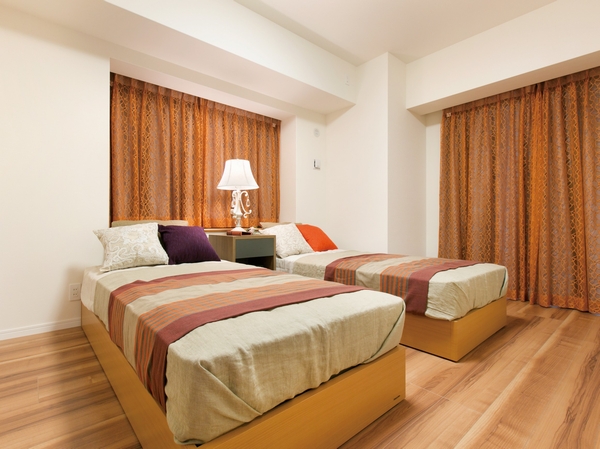 The main bedroom where you can enjoy private time filled with peace 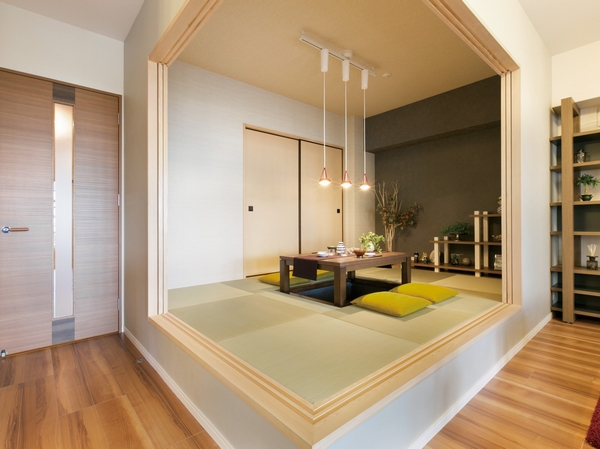 A type ・ A2 standard adopted small up of Japanese-style room to type 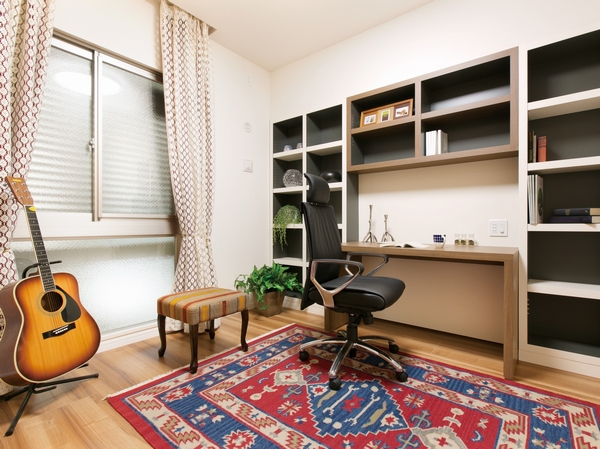 As a hobby room or children's room, Easy-to-use Western-style 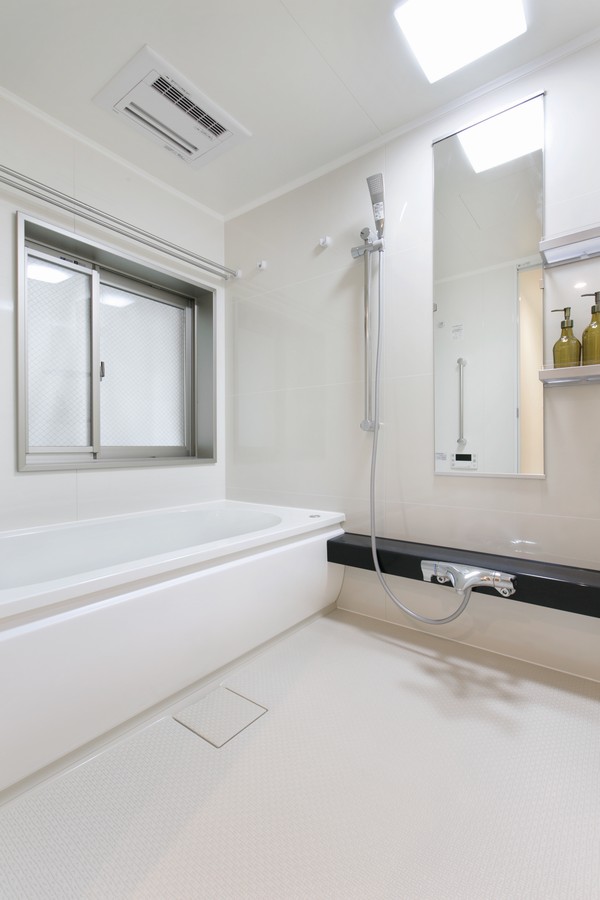 Karari floor ・ Bathroom which adopted the bathroom ventilation heating dryer 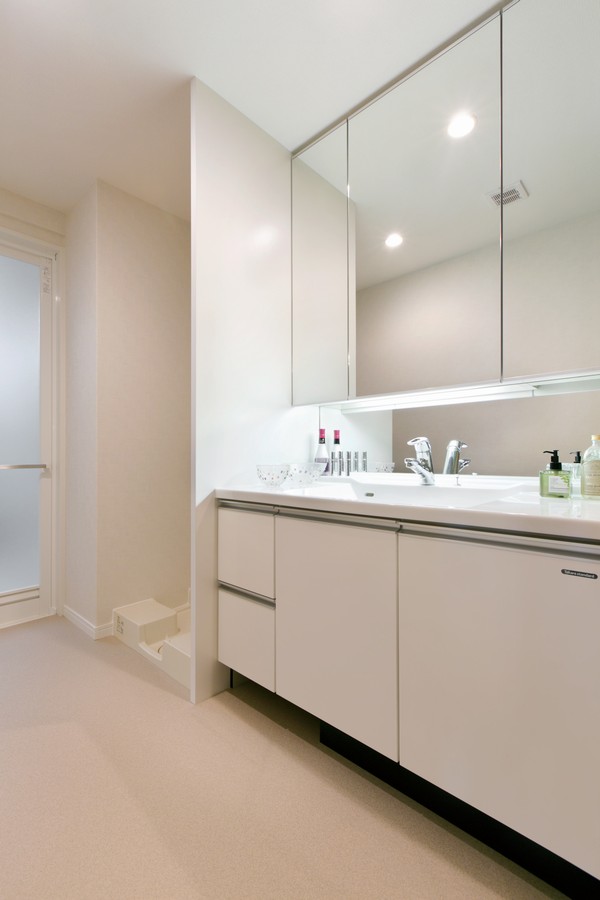 It looks beautiful, Wash to clean a simple bowl integrated 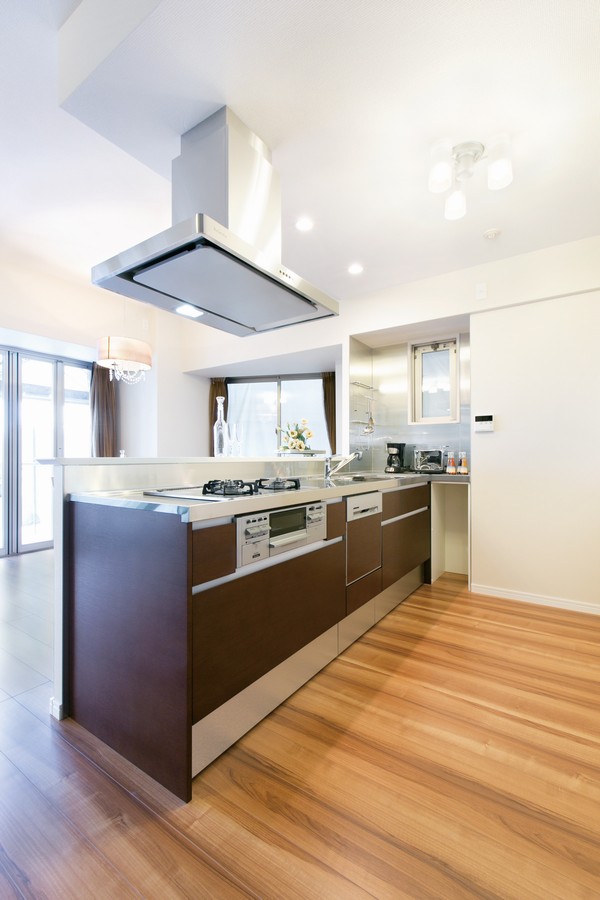 Every day of cooking is fun, The stylish kitchen 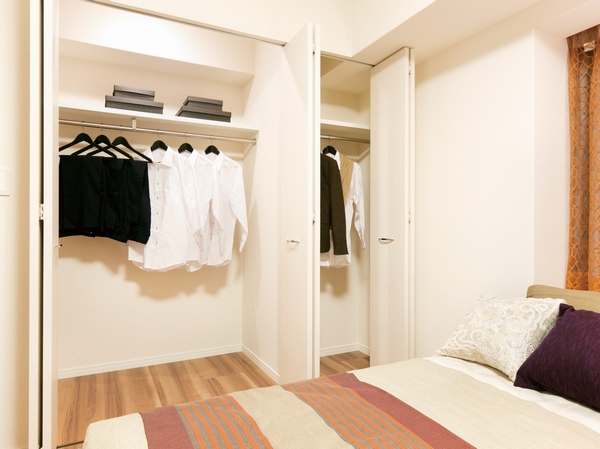 Directions to the model room (a word from the person in charge) ![[Kiyotaki Third Street Directions to the apartment (local building in the model room)] ◎ Arriving JR Kagoshima Main Line "Moji" 7 minutes walk from the station ◎ Arriving Nishitetsu "Kiyotaki-chome Kyushu Railway Memorial before" in a bus at JR bus stop a 2-minute walk](/images/fukuoka/kitakyushushimoji/fa4f9107r07.jpg) [Kiyotaki Third Street Directions to the apartment (local building in the model room)] ◎ Arriving JR Kagoshima Main Line "Moji" 7 minutes walk from the station ◎ Arriving Nishitetsu "Kiyotaki-chome Kyushu Railway Memorial before" in a bus at JR bus stop a 2-minute walk Living![Living. [Living-dining] Ceiling height of airy 2700mm. Far be expected if barrier Ohashi, Ship to go the Strait, Western-style feel the history, Bustle of the city. If directed, Appearance of the mountain that reflects the transitory season. The high ceilings of the room, Adoption of Haisasshi coupled with, The periphery of the panorama, As if one of the interior, It will incorporate. ※ 11F dwelling unit only ceiling height 2800mm (A2 type ・ Living Rendering)](/images/fukuoka/kitakyushushimoji/fa4f91e18.jpg) [Living-dining] Ceiling height of airy 2700mm. Far be expected if barrier Ohashi, Ship to go the Strait, Western-style feel the history, Bustle of the city. If directed, Appearance of the mountain that reflects the transitory season. The high ceilings of the room, Adoption of Haisasshi coupled with, The periphery of the panorama, As if one of the interior, It will incorporate. ※ 11F dwelling unit only ceiling height 2800mm (A2 type ・ Living Rendering) Kitchen![Kitchen. [kitchen] "Food" is a source of family health, The kitchen is every day, Where we are brought up the happiness of the species. So, A person standing there is the protagonist of living. From the feelings, Tatsumi development conduct joint planning to be a professional group of the original kitchen production "Planners Japan Co., Ltd.". Beautiful easy-to-use, We have developed a "kitchen to make a favorite dish" own. ※ Which was taken (2013 February shooting) all interior photos of the web is in the concept gallery, Facility ・ Specifications, etc. You can check. Interior of the shape is different.](/images/fukuoka/kitakyushushimoji/fa4f91e01.jpg) [kitchen] "Food" is a source of family health, The kitchen is every day, Where we are brought up the happiness of the species. So, A person standing there is the protagonist of living. From the feelings, Tatsumi development conduct joint planning to be a professional group of the original kitchen production "Planners Japan Co., Ltd.". Beautiful easy-to-use, We have developed a "kitchen to make a favorite dish" own. ※ Which was taken (2013 February shooting) all interior photos of the web is in the concept gallery, Facility ・ Specifications, etc. You can check. Interior of the shape is different. ![Kitchen. [Stainless steel worktop] Stainless steel worktop excellent hairline finish in design. After hygiene also peace of mind, Deep ribs arranged in a three-way will increase the efficiency of cooking support the cutting board. (Same specifications)](/images/fukuoka/kitakyushushimoji/fa4f91e02.jpg) [Stainless steel worktop] Stainless steel worktop excellent hairline finish in design. After hygiene also peace of mind, Deep ribs arranged in a three-way will increase the efficiency of cooking support the cutting board. (Same specifications) ![Kitchen. [sink] Less likely to scratch luck, Excellent over the entire surface embossed finish in durability. Since also a paste bottom silent sheet will soften the sound of the time sink use. Amikago ・ With draining plate. (Same specifications)](/images/fukuoka/kitakyushushimoji/fa4f91e03.jpg) [sink] Less likely to scratch luck, Excellent over the entire surface embossed finish in durability. Since also a paste bottom silent sheet will soften the sound of the time sink use. Amikago ・ With draining plate. (Same specifications) ![Kitchen. [Single lever pull-out faucet] While a simple form, Convenient pull-out possible faucet to water supply to the sink washing and pot Ya, A click feeling to help the flow rate adjustment of water lever, etc., Luxury features is packed. (Same specifications)](/images/fukuoka/kitakyushushimoji/fa4f91e04.jpg) [Single lever pull-out faucet] While a simple form, Convenient pull-out possible faucet to water supply to the sink washing and pot Ya, A click feeling to help the flow rate adjustment of water lever, etc., Luxury features is packed. (Same specifications) ![Kitchen. [Spacious space to cheer the good cuisine] Achieve a wide working space of 700mm in this kitchen. More convenient, More efficiently, Guests can enjoy a cuisine. (Same specifications)](/images/fukuoka/kitakyushushimoji/fa4f91e05.jpg) [Spacious space to cheer the good cuisine] Achieve a wide working space of 700mm in this kitchen. More convenient, More efficiently, Guests can enjoy a cuisine. (Same specifications) ![Kitchen. [Wet area] Unexpectedly becomes a seed of trouble in the open kitchen, For wet area to apply a cutting board or dishcloth, Adopt a convenient layout neat settled. Housework efficiency also up. (A type ・ Same specifications)](/images/fukuoka/kitakyushushimoji/fa4f91e06.jpg) [Wet area] Unexpectedly becomes a seed of trouble in the open kitchen, For wet area to apply a cutting board or dishcloth, Adopt a convenient layout neat settled. Housework efficiency also up. (A type ・ Same specifications) ![Kitchen. [Soft-close and abundant amount of storage] Also closed in any strength, In drawer storage to adjust the speed in front of closed, To absorb the impact will be closed to the quiet. Kitchen is Katazuki neat because there is abundant amount of storage also. (Same specifications)](/images/fukuoka/kitakyushushimoji/fa4f91e07.jpg) [Soft-close and abundant amount of storage] Also closed in any strength, In drawer storage to adjust the speed in front of closed, To absorb the impact will be closed to the quiet. Kitchen is Katazuki neat because there is abundant amount of storage also. (Same specifications) ![Kitchen. [Dishwasher] In beautifully fit flat face in the kitchen, Also rinse with a high temperature washing water soft decolonization effect the dirt that high temperature steam was caked. Also adopted soft exhaust to reduce the odor. (Same specifications)](/images/fukuoka/kitakyushushimoji/fa4f91e08.jpg) [Dishwasher] In beautifully fit flat face in the kitchen, Also rinse with a high temperature washing water soft decolonization effect the dirt that high temperature steam was caked. Also adopted soft exhaust to reduce the odor. (Same specifications) ![Kitchen. [Stove burner] The beautiful work the top of the silver mirror glass of deep-fried food temperature control function and all mouth switchable stove timer, Equipped with a function of enhancement, such as clean storage can be operated panel. (Same specifications)](/images/fukuoka/kitakyushushimoji/fa4f91e09.jpg) [Stove burner] The beautiful work the top of the silver mirror glass of deep-fried food temperature control function and all mouth switchable stove timer, Equipped with a function of enhancement, such as clean storage can be operated panel. (Same specifications) Bathing-wash room![Bathing-wash room. [Bathroom] The space comfortable and relaxed, Bathroom to heal fatigue of the day. "Air-in shower" and "Karari floor" also adopted. ※ Corner sash A type ・ It will be the fifth floor or higher.](/images/fukuoka/kitakyushushimoji/fa4f91e10.jpg) [Bathroom] The space comfortable and relaxed, Bathroom to heal fatigue of the day. "Air-in shower" and "Karari floor" also adopted. ※ Corner sash A type ・ It will be the fifth floor or higher. ![Bathing-wash room. [WA bathtub] Simple design that combines straight lines and semicircles. It is a tub that sticks to ease-of-use. (Same specifications)](/images/fukuoka/kitakyushushimoji/fa4f91e11.jpg) [WA bathtub] Simple design that combines straight lines and semicircles. It is a tub that sticks to ease-of-use. (Same specifications) ![Bathing-wash room. [Bathroom ventilation heating dryer] To discharge the moisture after bathroom use, Occurrence of mold becomes less cleaning will be easier and the Gun. Drying clothes and winter pre-heating can also be. (Same specifications)](/images/fukuoka/kitakyushushimoji/fa4f91e12.jpg) [Bathroom ventilation heating dryer] To discharge the moisture after bathroom use, Occurrence of mold becomes less cleaning will be easier and the Gun. Drying clothes and winter pre-heating can also be. (Same specifications) ![Bathing-wash room. [Powder Room] Bring fresh time, Refresh space of cleanliness and comfort. Is a stylish counter top that combines a square bowl in a beautiful finish seamless by integrally molded.](/images/fukuoka/kitakyushushimoji/fa4f91e13.jpg) [Powder Room] Bring fresh time, Refresh space of cleanliness and comfort. Is a stylish counter top that combines a square bowl in a beautiful finish seamless by integrally molded. ![Bathing-wash room. [Mirror cabinet (with anti-fogging heater)] On the back of the three-sided mirror comes with a storage space that such cosmetics can stock. (Same specifications)](/images/fukuoka/kitakyushushimoji/fa4f91e14.jpg) [Mirror cabinet (with anti-fogging heater)] On the back of the three-sided mirror comes with a storage space that such cosmetics can stock. (Same specifications) ![Bathing-wash room. [Single lever faucet] A type spout is pulled out, We have to both design and functionality. (Same specifications)](/images/fukuoka/kitakyushushimoji/fa4f91e15.jpg) [Single lever faucet] A type spout is pulled out, We have to both design and functionality. (Same specifications) Toilet![Toilet. [Sefi on Detect] By finishing the pottery surface slippery, Cleaning also efficiently with less water. Also usual care will be easier and the military reduces the number of times. (Same specifications)](/images/fukuoka/kitakyushushimoji/fa4f91e16.jpg) [Sefi on Detect] By finishing the pottery surface slippery, Cleaning also efficiently with less water. Also usual care will be easier and the military reduces the number of times. (Same specifications) ![Toilet. [Borderless shape] A smooth shape that eliminates the edge of care was to hard to toilet, Without applying a force, Dirt you can also quickly one wipe. (Same specifications)](/images/fukuoka/kitakyushushimoji/fa4f91e17.jpg) [Borderless shape] A smooth shape that eliminates the edge of care was to hard to toilet, Without applying a force, Dirt you can also quickly one wipe. (Same specifications) Interior![Interior. [Bedroom] Origin bedroom of well-being in the adult of the top of a private space. After you plug in bedside morning sun, It would be to wake up, no matter how comfortable a good idea that came up with "A-type" suddenly! What is also fun, "B-type" you is which of the type of room you prefer sitting up late at night in the bedroom there is a study. (Publication of the image is B type bedroom Rendering)](/images/fukuoka/kitakyushushimoji/fa4f91e19.jpg) [Bedroom] Origin bedroom of well-being in the adult of the top of a private space. After you plug in bedside morning sun, It would be to wake up, no matter how comfortable a good idea that came up with "A-type" suddenly! What is also fun, "B-type" you is which of the type of room you prefer sitting up late at night in the bedroom there is a study. (Publication of the image is B type bedroom Rendering) Security![Security. [Secom control center to protect the living] Safety monitoring in 24 hours online. In the control center of Secom, Apartment fire ・ If there is emergency communication, etc., If necessary with to express the safety of professional, police ・ Fire to, such as to request the dispatch. (Conceptual diagram)](/images/fukuoka/kitakyushushimoji/fa4f91f01.gif) [Secom control center to protect the living] Safety monitoring in 24 hours online. In the control center of Secom, Apartment fire ・ If there is emergency communication, etc., If necessary with to express the safety of professional, police ・ Fire to, such as to request the dispatch. (Conceptual diagram) ![Security. [surveillance camera] Set up a recording-type security camera on the first floor of the key points, such as parking. (Same specifications)](/images/fukuoka/kitakyushushimoji/fa4f91f02.jpg) [surveillance camera] Set up a recording-type security camera on the first floor of the key points, such as parking. (Same specifications) Features of the building![Features of the building. [appearance] (Rendering)](/images/fukuoka/kitakyushushimoji/fa4f91f09.jpg) [appearance] (Rendering) ![Features of the building. [Entrance approach] (Rendering)](/images/fukuoka/kitakyushushimoji/fa4f91f10.jpg) [Entrance approach] (Rendering) ![Features of the building. [Site layout] In some sense of openness to enjoy a wide and beautiful views over the room design, Proposed a living feel the "luxury" to the heart. It arranged the planting along the road boundary line and the adjacent land boundary, To design, such as the periphery of the city and those properties are fused in a natural feeling.](/images/fukuoka/kitakyushushimoji/fa4f91f11.gif) [Site layout] In some sense of openness to enjoy a wide and beautiful views over the room design, Proposed a living feel the "luxury" to the heart. It arranged the planting along the road boundary line and the adjacent land boundary, To design, such as the periphery of the city and those properties are fused in a natural feeling. Building structure![Building structure. [Foundation engineering] Closely do the ground survey in Kiyotaki Third Street apartment, Driving the foundation piles from the ground to a depth of about 18m, Firmly support the building by strong support layer. (Conceptual diagram)](/images/fukuoka/kitakyushushimoji/fa4f91f03.gif) [Foundation engineering] Closely do the ground survey in Kiyotaki Third Street apartment, Driving the foundation piles from the ground to a depth of about 18m, Firmly support the building by strong support layer. (Conceptual diagram) ![Building structure. [Hoops] The hoop muscle of the pillars of the building, Use a welding closed form hoop muscle which is welded at the factory. It enhances the binding force of the concrete of the heart to suppress the bending of the pillar main reinforcement for the shaking of an earthquake. (Conceptual diagram)](/images/fukuoka/kitakyushushimoji/fa4f91f04.gif) [Hoops] The hoop muscle of the pillars of the building, Use a welding closed form hoop muscle which is welded at the factory. It enhances the binding force of the concrete of the heart to suppress the bending of the pillar main reinforcement for the shaking of an earthquake. (Conceptual diagram) ![Building structure. [Outer wall to increase the thermal insulation properties] In order to obtain a stable indoor thermal environment, To implement appropriate insulation processing according to the site of the outer wall. (Conceptual diagram)](/images/fukuoka/kitakyushushimoji/fa4f91f05.gif) [Outer wall to increase the thermal insulation properties] In order to obtain a stable indoor thermal environment, To implement appropriate insulation processing according to the site of the outer wall. (Conceptual diagram) ![Building structure. [Dwelling unit boundary wall Dry refractory noise barrier] While the wall thickness of only 136mm, It boasts a sound insulation performance comparable to the concrete wall with a thickness of 260mm. Also lightweight dwelling unit Sakaikabe is also effective in the durability of the entire building. ※ From the manufacturer documentation (conceptual diagram)](/images/fukuoka/kitakyushushimoji/fa4f91f06.gif) [Dwelling unit boundary wall Dry refractory noise barrier] While the wall thickness of only 136mm, It boasts a sound insulation performance comparable to the concrete wall with a thickness of 260mm. Also lightweight dwelling unit Sakaikabe is also effective in the durability of the entire building. ※ From the manufacturer documentation (conceptual diagram) ![Building structure. [Double floor ・ Double ceiling structure] In order to suppress the life noise to be worried about, Double floor with a space to space ・ Adopt a double ceiling structure. Return the vibration transmitted to the feet to the sound source dwelling unit, This will make it harder transmitted to the lower floor. (Conceptual diagram)](/images/fukuoka/kitakyushushimoji/fa4f91f07.gif) [Double floor ・ Double ceiling structure] In order to suppress the life noise to be worried about, Double floor with a space to space ・ Adopt a double ceiling structure. Return the vibration transmitted to the feet to the sound source dwelling unit, This will make it harder transmitted to the lower floor. (Conceptual diagram) ![Building structure. [Void Slab construction method] By Void Slab construction method joists it does not come out in the room, Achieve a neat interior space. Other impact noise prevention to the floor, Also restrictions will be less at the time of renovation. (Conceptual diagram)](/images/fukuoka/kitakyushushimoji/fa4f91f08.gif) [Void Slab construction method] By Void Slab construction method joists it does not come out in the room, Achieve a neat interior space. Other impact noise prevention to the floor, Also restrictions will be less at the time of renovation. (Conceptual diagram) Other![Other. [Adopted eco Jaws] Three points glad of eco Jaws 1, Re-use of the waste heat in hot water making 2, Significantly reduce the CO2 emissions 3, Also contribute to global warming suppression](/images/fukuoka/kitakyushushimoji/fa4f91f12.gif) [Adopted eco Jaws] Three points glad of eco Jaws 1, Re-use of the waste heat in hot water making 2, Significantly reduce the CO2 emissions 3, Also contribute to global warming suppression Floor: 3LDK, occupied area: 96.63 sq m, price: 30 million yen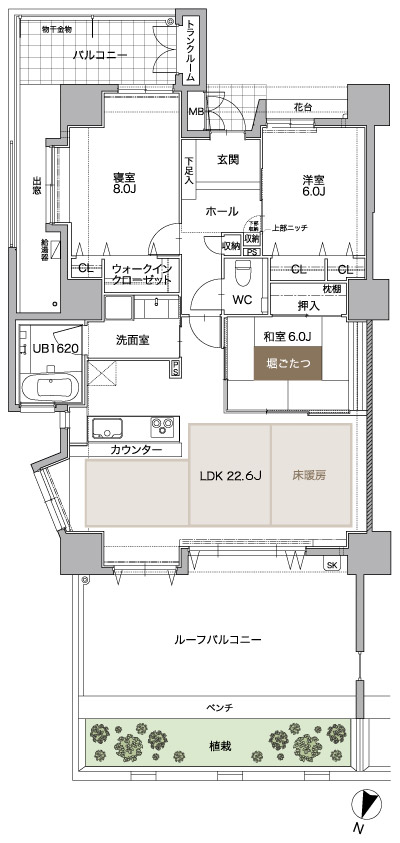 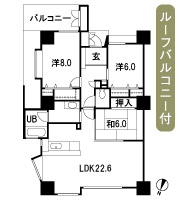 Floor: 2LDK + S, the occupied area: 84.74 sq m, Price: 25.5 million yen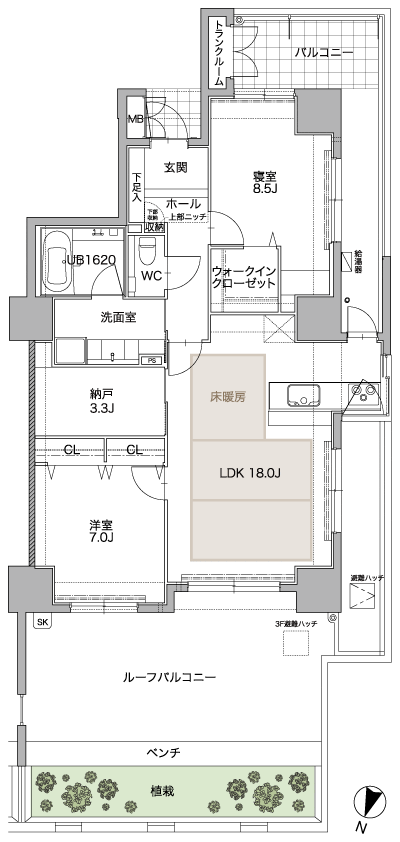 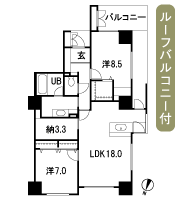 Floor: 3LDK, occupied area: 96.63 sq m, Price: 29,300,000 yen ~ 31,300,000 yen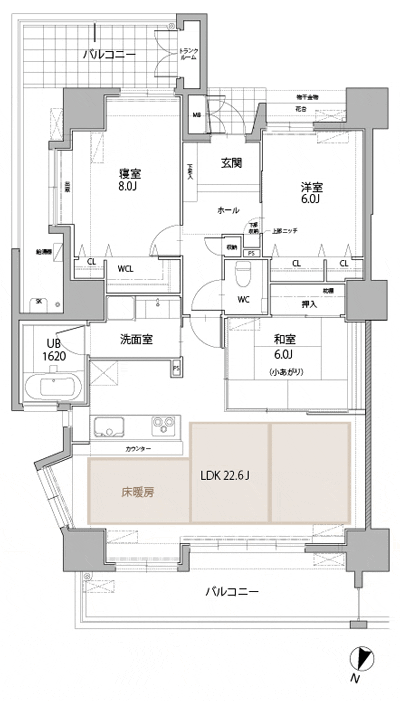 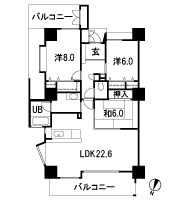 Floor: 2LDK + S, the occupied area: 84.74 sq m, Price: 25,500,000 yen ~ 26.5 million yen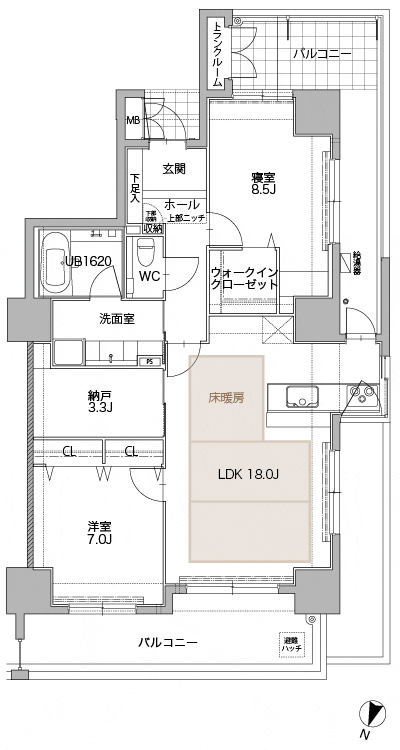 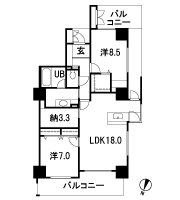 Surrounding environment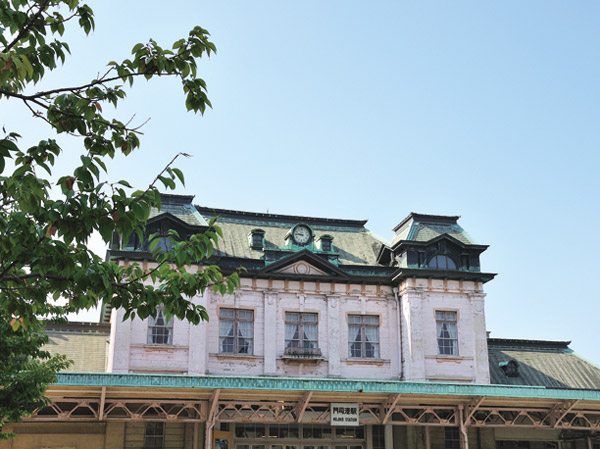 JR Kagoshima Main Line "Moji" station (about 560m / 7-minute walk) 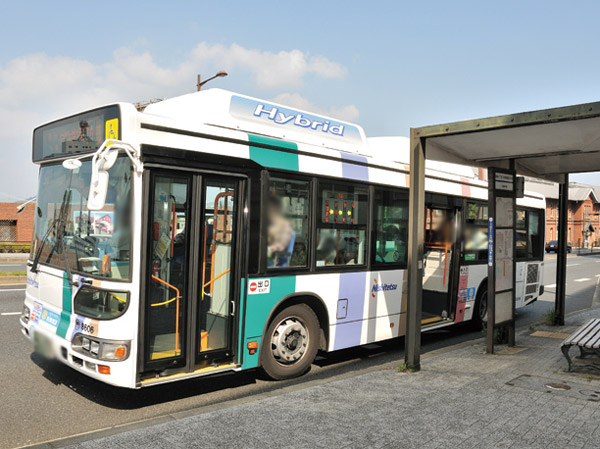 "Kiyotaki-chome Kyushu Railway Memorial before" bus stop (about 160m / A 2-minute walk) 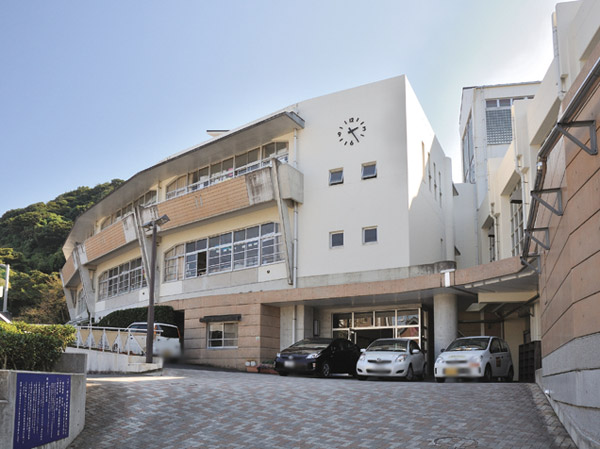 Moji Ocean blue elementary school (about 560m / 7-minute walk) 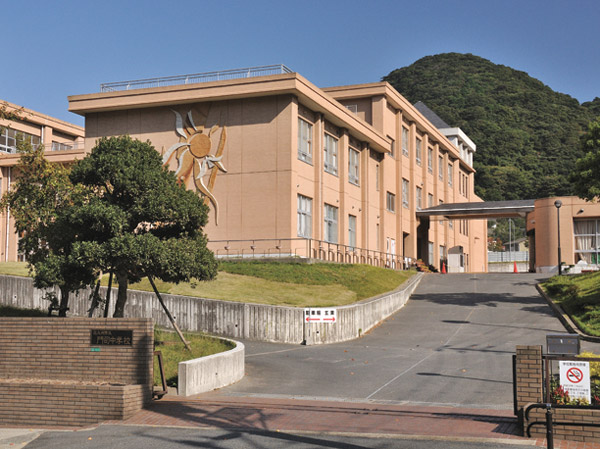 Moji junior high school (about 1120m / A 14-minute walk) 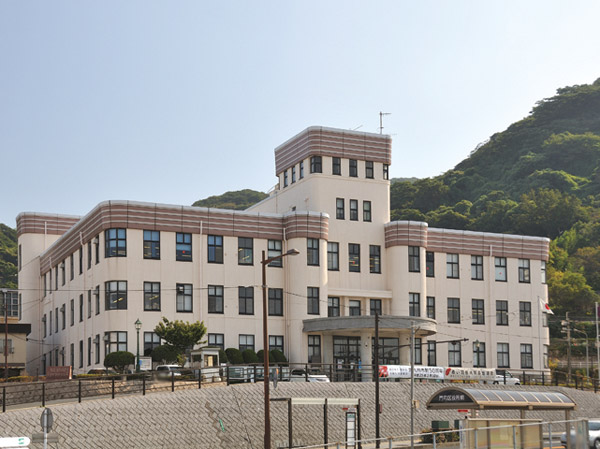 Moji ward office (about 240m / A 3-minute walk) 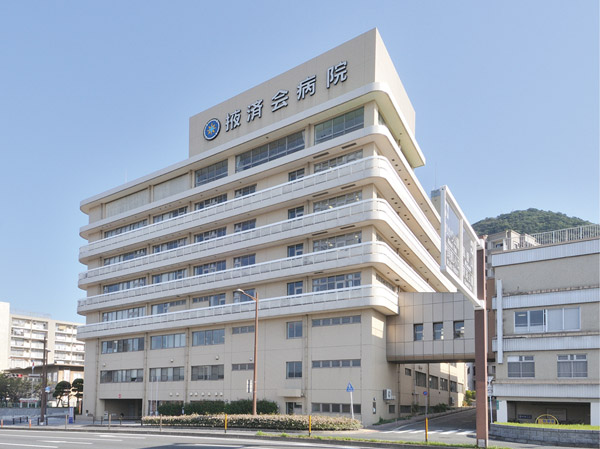 掖済 Board Moji hospital (about 60m / 1-minute walk) 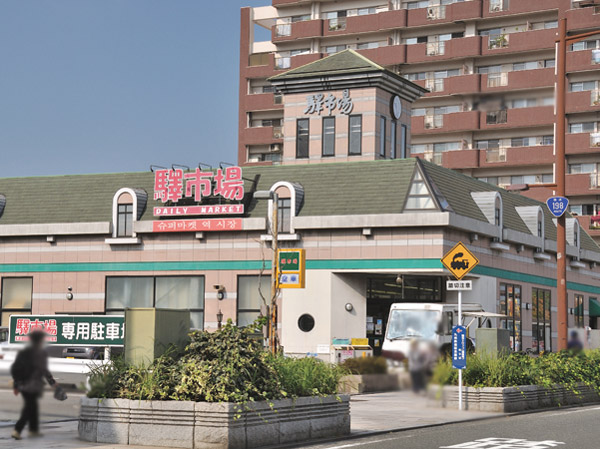 驛市 field (about 400m / A 5-minute walk) 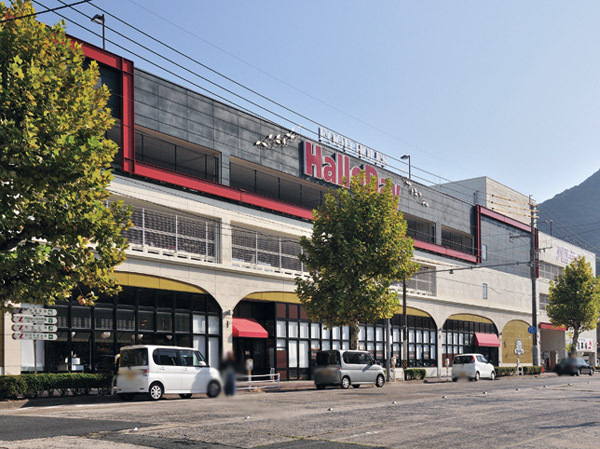 Harodei (about 640m / An 8-minute walk) Location | ||||||||||||||||||||||||||||||||||||||||||||||||||||||||||||||||||||||||||||||||||||||||||||||||||||||