Investing in Japanese real estate
2015February
21,070,000 yen ~ 30,300,000 yen, 3LDK ・ 4LDK, 74.88 sq m ~ 91.02 sq m
New Apartments » Kyushu » Fukuoka Prefecture » Kitakyushu Moji-ku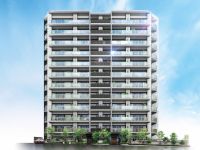 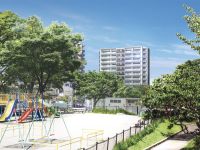
Buildings and facilities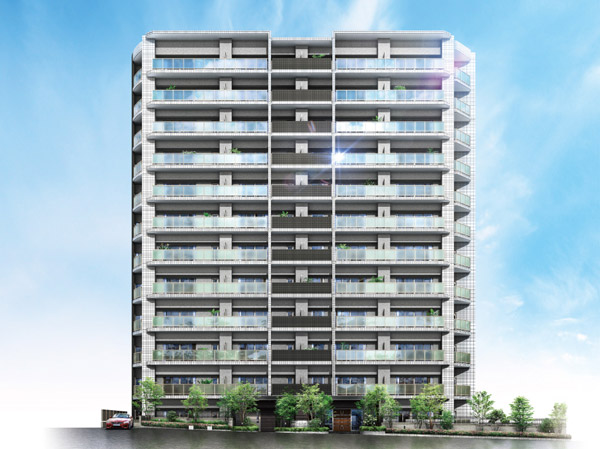 Become familiar with the lush landscape of the urban landscape and the park, Richly appearance design to wear the soft earth color. When neat appearance, which was also based on white that does not fade until, It created a sophisticated impression. (Exterior view) 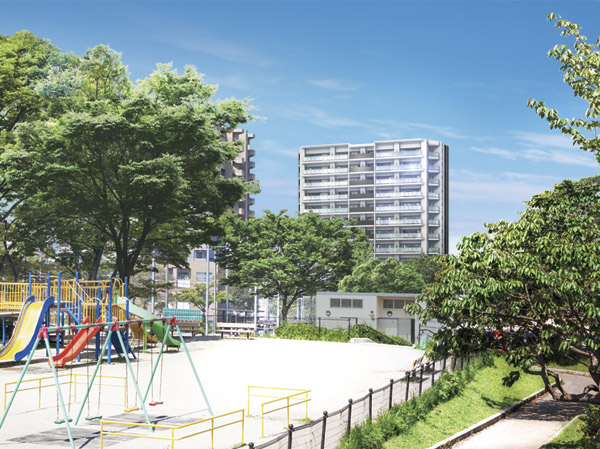 View the Hagikeoka park trappings city of landscape 's green vivid tree, Fine room and 46 family of life stage, which is filled to the sense of openness is born. (In which the appearance Rendering was CG synthesis to those obtained by photographing the local direction than Hagikeoka park (April 2013), In fact a slightly different) 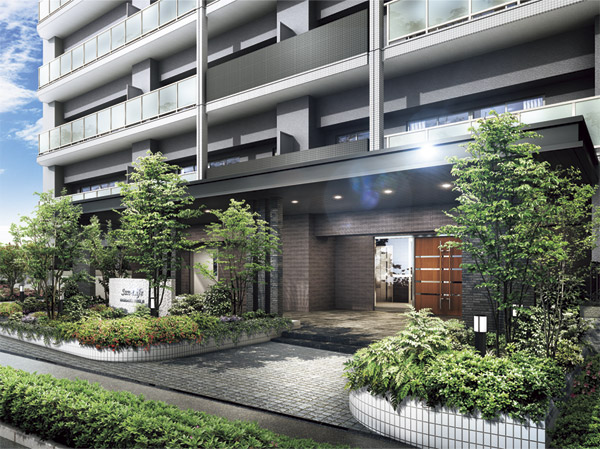 While claiming a style that becomes a symbol of the city, Sophisticated facade melts into town. Including the texture rich stone, Richly entrance approach that has been decorated in fine materials. (Rendering) Room and equipment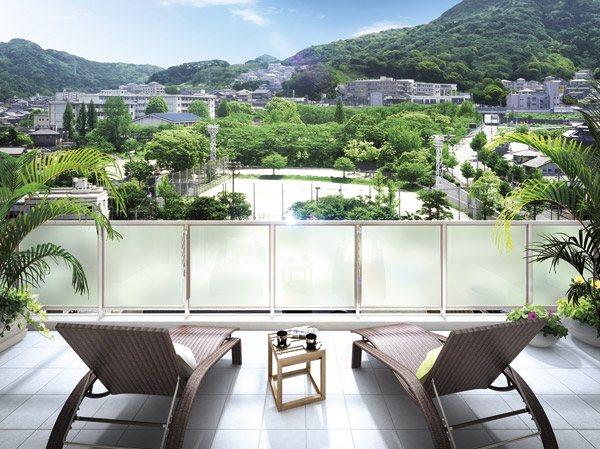 The overlooking from the balcony, Mellow Naru green connected to the park. And look in the distance is, Beautiful ridge of the mountains. The green of the foremost seat to live with great panoramic views, Draw a new life style that is open to the city. (A type ・ Balcony Rendering. Local 12th floor equivalent to view photos (April 2013 shooting) CG synthesized and are actually a little different a) 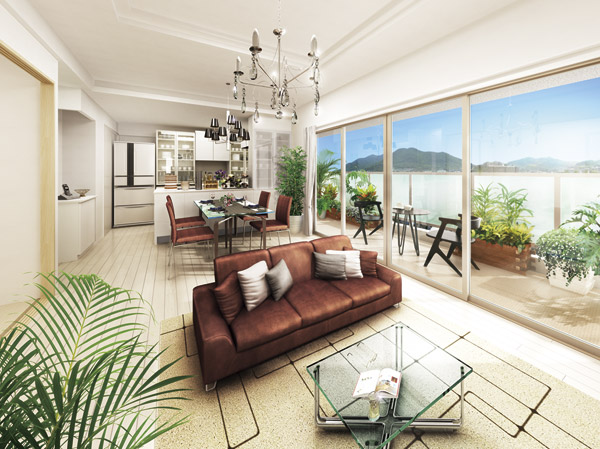 living ・ Dining is in the family of the main stage, There is also a space entertain our valued customers. Space to capture the bright sunshine and a pleasant breeze from the window of the large opening, The beaming feelings, Color to bright calm living. (A type ・ living ・ Dining Rendering. Local 12th floor equivalent to view photos (April 2013 shooting) CG synthesized and are actually a little different a) 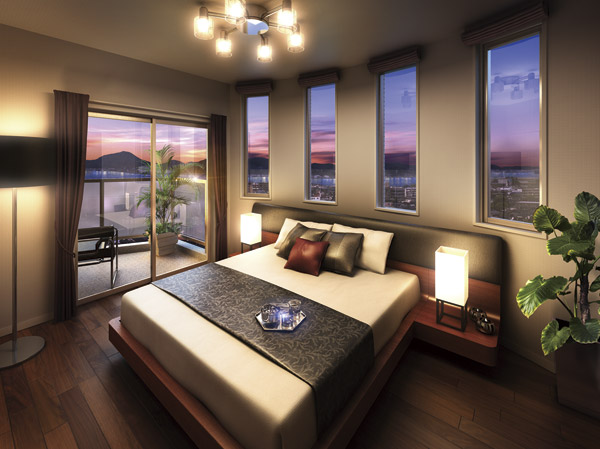 Heal the fatigue of the day, Bedroom to store tomorrow of Genki, We do our attention to sincerely welcoming comfort. Slowly back to the true face, Quality time to unleash the mind. Rashiku yourself, In order to design the day-to-day richer, It is a space to produce a irreplaceable private. (D type ・ The main bedroom Rendering. Local 12th floor equivalent to view photos (April 2013 shooting) CG synthesized and are actually a little different a) Living![Living. [D type ・ living ・ dining] Wrapped in a night of tranquility, Space moist and elegance drifts. Before you finish the day, Spend a moment in the mood and spacious, We have created a space for relaxation. Elegant nestled was wearing a sophistication to every corner, Deepen friendly ties of family, It will produce the warmth a scene. (Rendering. Local 12th floor equivalent to view photos (April 2013 shooting) CG synthesized and are actually a little different a)](/images/fukuoka/kitakyushushimoji/1b619ae02.jpg) [D type ・ living ・ dining] Wrapped in a night of tranquility, Space moist and elegance drifts. Before you finish the day, Spend a moment in the mood and spacious, We have created a space for relaxation. Elegant nestled was wearing a sophistication to every corner, Deepen friendly ties of family, It will produce the warmth a scene. (Rendering. Local 12th floor equivalent to view photos (April 2013 shooting) CG synthesized and are actually a little different a) Kitchen![Kitchen. [IH cooking heater] Care is simple, Safe IH heater without the use of fire. Just select the temperature by pressing the key deep-fried food, Temperature control function to keep the proper temperature of the oil can be set even for both left and right IH. (Following all amenities are the same specification)](/images/fukuoka/kitakyushushimoji/1b619ae05.jpg) [IH cooking heater] Care is simple, Safe IH heater without the use of fire. Just select the temperature by pressing the key deep-fried food, Temperature control function to keep the proper temperature of the oil can be set even for both left and right IH. (Following all amenities are the same specification) ![Kitchen. [Range food] Adopt a stylish range hood. By up the suction wind speed of around food by the rectifier plate collection method, You suction efficiently.](/images/fukuoka/kitakyushushimoji/1b619ae06.jpg) [Range food] Adopt a stylish range hood. By up the suction wind speed of around food by the rectifier plate collection method, You suction efficiently. ![Kitchen. [Center pocket sink] While spacious and depth up to 50.8cm, Good size of plenty take balance the cooking space. Large pot also wash it Easy. With wire pocket definitive a sponge and detergent.](/images/fukuoka/kitakyushushimoji/1b619ae07.jpg) [Center pocket sink] While spacious and depth up to 50.8cm, Good size of plenty take balance the cooking space. Large pot also wash it Easy. With wire pocket definitive a sponge and detergent. ![Kitchen. [Double stocker storage] Drawer storage, which also also increased amount of storage ease-of-use, Double stocker. You can store plenty to part riser. A simple design, It is a cabinet with hidden high-function.](/images/fukuoka/kitakyushushimoji/1b619ae08.jpg) [Double stocker storage] Drawer storage, which also also increased amount of storage ease-of-use, Double stocker. You can store plenty to part riser. A simple design, It is a cabinet with hidden high-function. ![Kitchen. [Pocket storage] To pocket accommodated, It can be stored a kitchen knife. Since the ready-to-wear when needed, Work is to speedy, You can cook deftly.](/images/fukuoka/kitakyushushimoji/1b619ae09.jpg) [Pocket storage] To pocket accommodated, It can be stored a kitchen knife. Since the ready-to-wear when needed, Work is to speedy, You can cook deftly. ![Kitchen. [Dishwasher water-saving specifications] Water-saving ・ Standard equipped with a built-in type of dishwasher with excellent power-saving. In addition to the low noise of the library comparable (40dB or less), It also stuck to the ease of cleanliness and care.](/images/fukuoka/kitakyushushimoji/1b619ae10.jpg) [Dishwasher water-saving specifications] Water-saving ・ Standard equipped with a built-in type of dishwasher with excellent power-saving. In addition to the low noise of the library comparable (40dB or less), It also stuck to the ease of cleanliness and care. Bathing-wash room![Bathing-wash room. [WA tub + thermos tub standard equipment] In the simple form of WA tub which is a combination of straight lines and semicircles, Families with peace of mind There are many fun bathing can be devised. Tub firmly grasp grip at the time of the entry and exit of, Also safe for children who do not receive the hand railing. Because that is designed to spread the edge of the bathtub, You can also wait for sitting a child previously asked to wash the body.](/images/fukuoka/kitakyushushimoji/1b619ae11.jpg) [WA tub + thermos tub standard equipment] In the simple form of WA tub which is a combination of straight lines and semicircles, Families with peace of mind There are many fun bathing can be devised. Tub firmly grasp grip at the time of the entry and exit of, Also safe for children who do not receive the hand railing. Because that is designed to spread the edge of the bathtub, You can also wait for sitting a child previously asked to wash the body. ![Bathing-wash room. [Bathroom heating dryer] Warm up the bathroom in between the hot water beam "heating", Applied to clean dry efficiently warm air to the clothes "clothes drying", Moisture from ventilation and crisp in the prone bathroom muffled "ventilation", The four featured after a bath also exhilarating to reduce the heat and humidity at the time of bathing "cool breeze".](/images/fukuoka/kitakyushushimoji/1b619ae12.jpg) [Bathroom heating dryer] Warm up the bathroom in between the hot water beam "heating", Applied to clean dry efficiently warm air to the clothes "clothes drying", Moisture from ventilation and crisp in the prone bathroom muffled "ventilation", The four featured after a bath also exhilarating to reduce the heat and humidity at the time of bathing "cool breeze". ![Bathing-wash room. [In switch Pong, Support from hot water beam to keep warm, Auto Reheating function] Hot water beam completed in a remote one-touch, It will automatically keep your favorite hot water and hot water as it is. When the hot water is cooled down after a set time, Even reheating at the touch of a button! This is useful of the overwhelming daily. Also, In mounting the two modes in the Reheating, You can choose according to the scene.](/images/fukuoka/kitakyushushimoji/1b619ae13.jpg) [In switch Pong, Support from hot water beam to keep warm, Auto Reheating function] Hot water beam completed in a remote one-touch, It will automatically keep your favorite hot water and hot water as it is. When the hot water is cooled down after a set time, Even reheating at the touch of a button! This is useful of the overwhelming daily. Also, In mounting the two modes in the Reheating, You can choose according to the scene. ![Bathing-wash room. [Click shower] Simply by spouting press a button on the hand ・ Convenient shower water stop causes Kurikae. It will also lead to significant water-saving.](/images/fukuoka/kitakyushushimoji/1b619ae19.jpg) [Click shower] Simply by spouting press a button on the hand ・ Convenient shower water stop causes Kurikae. It will also lead to significant water-saving. ![Bathing-wash room. [Easy-to-use water faucet] Easy-to-use faucet with a thermostat temperature control easily.](/images/fukuoka/kitakyushushimoji/1b619ae20.jpg) [Easy-to-use water faucet] Easy-to-use faucet with a thermostat temperature control easily. ![Bathing-wash room. [Housed with three-sided mirror] The back of the mirror is the entire storage. Cosmetics ・ Hair accessories, such as, You can store plenty. Side at one opening of the cabinet. It can be stored to organize small items around the basin.](/images/fukuoka/kitakyushushimoji/1b619ae14.jpg) [Housed with three-sided mirror] The back of the mirror is the entire storage. Cosmetics ・ Hair accessories, such as, You can store plenty. Side at one opening of the cabinet. It can be stored to organize small items around the basin. ![Bathing-wash room. [Furniture vanity] Bowl under was a dead space, Seats basin accessories frequently used. And open Pata', It comes with a convenient-to-use pocket storage. Convenient drawer bunk to organize small items. Is the combination of the tray board of a two-stage sliding easy to take out things in the back.](/images/fukuoka/kitakyushushimoji/1b619ae15.jpg) [Furniture vanity] Bowl under was a dead space, Seats basin accessories frequently used. And open Pata', It comes with a convenient-to-use pocket storage. Convenient drawer bunk to organize small items. Is the combination of the tray board of a two-stage sliding easy to take out things in the back. ![Bathing-wash room. [Bowl-integrated counter and single lever shower faucet] Artificial marble of simple square form. It is your easy-to-clean bowl integrated counter. Faucet is simple single lever type. Director makes a neat and stylish basin space.](/images/fukuoka/kitakyushushimoji/1b619ae16.jpg) [Bowl-integrated counter and single lever shower faucet] Artificial marble of simple square form. It is your easy-to-clean bowl integrated counter. Faucet is simple single lever type. Director makes a neat and stylish basin space. Toilet![Toilet. [Toilet counter] Installing a toilet counter to all households. In simple and stylish design, The lower part has become a storage cabinet.](/images/fukuoka/kitakyushushimoji/1b619ae17.jpg) [Toilet counter] Installing a toilet counter to all households. In simple and stylish design, The lower part has become a storage cabinet. ![Toilet. [Twin Tornado cleaning] Horizontal tornado and vertical tornado, In two of the water flow, such as swirling, It exerts efficiently excellent detergency. (Conceptual diagram)](/images/fukuoka/kitakyushushimoji/1b619ae18.jpg) [Twin Tornado cleaning] Horizontal tornado and vertical tornado, In two of the water flow, such as swirling, It exerts efficiently excellent detergency. (Conceptual diagram) Common utility![Common utility. [Flat parking 100% complete] It was to ensure the flat parking lot of all households worth on site. You can also receipts out to smooth morning and evening of the hectic time. (An example of the car photos that can be parked)](/images/fukuoka/kitakyushushimoji/1b619af05.jpg) [Flat parking 100% complete] It was to ensure the flat parking lot of all households worth on site. You can also receipts out to smooth morning and evening of the hectic time. (An example of the car photos that can be parked) ![Common utility. [Indoor Bike storage] Installed bike racks indoor next to the entrance. Protect the bike from the wind and rain, Also effective in improving the crime prevention. (An example of a bicycle photo that you can bicycle parking)](/images/fukuoka/kitakyushushimoji/1b619af06.jpg) [Indoor Bike storage] Installed bike racks indoor next to the entrance. Protect the bike from the wind and rain, Also effective in improving the crime prevention. (An example of a bicycle photo that you can bicycle parking) ![Common utility. [Delivery Box can receive at any time] In the entrance hall, Set up a home delivery box that can store the receipt of the luggage that arrived on the go. When the luggage to arrive will be displayed in the residential information panel in the room. (Same specifications)](/images/fukuoka/kitakyushushimoji/1b619af14.jpg) [Delivery Box can receive at any time] In the entrance hall, Set up a home delivery box that can store the receipt of the luggage that arrived on the go. When the luggage to arrive will be displayed in the residential information panel in the room. (Same specifications) Variety of services![Variety of services. [Morning newspaper delivery service] The morning edition of the newspaper, It will be delivered to the door posts of your house. (Image photo)](/images/fukuoka/kitakyushushimoji/1b619af16.jpg) [Morning newspaper delivery service] The morning edition of the newspaper, It will be delivered to the door posts of your house. (Image photo) ![Variety of services. [Garbage collection services] Just put the garbage in front of the entrance to the specified time, Person in charge will be recovered. (Image photo)](/images/fukuoka/kitakyushushimoji/1b619af17.jpg) [Garbage collection services] Just put the garbage in front of the entrance to the specified time, Person in charge will be recovered. (Image photo) Security![Security. [surveillance camera] Installing a security camera in a plurality of locations on-site. 24 hours a day, every day, Firmly watch a safe day-to-day tenants. (Same specifications)](/images/fukuoka/kitakyushushimoji/1b619af07.jpg) [surveillance camera] Installing a security camera in a plurality of locations on-site. 24 hours a day, every day, Firmly watch a safe day-to-day tenants. (Same specifications) ![Security. [Entrance is adopted auto-lock] The Entrance, It has adopted an auto-lock system. It is safe because it confirmed the visitor at the entrance intercom. (Conceptual diagram)](/images/fukuoka/kitakyushushimoji/1b619af11.jpg) [Entrance is adopted auto-lock] The Entrance, It has adopted an auto-lock system. It is safe because it confirmed the visitor at the entrance intercom. (Conceptual diagram) ![Security. [Around the front door to prevent unauthorized operation] And non-touch key to release the auto lock in simply by waving, Adopt a dimple key with excellent resistance to picking resistance. Unauthorized operation by a suspicious person ・ In order to block the unlocking, Sickle with dead, Strong box-type seat, Door Guard was also equipped with. Further double lock, In push and turn type thumb, It laid the strict security of nothing double. (Same specifications, Conceptual diagram)](/images/fukuoka/kitakyushushimoji/1b619af13.jpg) [Around the front door to prevent unauthorized operation] And non-touch key to release the auto lock in simply by waving, Adopt a dimple key with excellent resistance to picking resistance. Unauthorized operation by a suspicious person ・ In order to block the unlocking, Sickle with dead, Strong box-type seat, Door Guard was also equipped with. Further double lock, In push and turn type thumb, It laid the strict security of nothing double. (Same specifications, Conceptual diagram) Features of the building![Features of the building. [Exterior design] Become familiar with the lush landscape of the urban landscape and the park, Richly appearance design to wear the soft earth color. When neat appearance, which was also based on white that does not fade until, It created a sophisticated impression. (Rendering)](/images/fukuoka/kitakyushushimoji/1b619af01.jpg) [Exterior design] Become familiar with the lush landscape of the urban landscape and the park, Richly appearance design to wear the soft earth color. When neat appearance, which was also based on white that does not fade until, It created a sophisticated impression. (Rendering) ![Features of the building. [Green approach] Toward a mansion worthy of the land which reflect the moisture of the park, You have to lay out the green space which has been subjected to extensive planting in the center of the approach leading to the entrance. (Rendering)](/images/fukuoka/kitakyushushimoji/1b619af03.jpg) [Green approach] Toward a mansion worthy of the land which reflect the moisture of the park, You have to lay out the green space which has been subjected to extensive planting in the center of the approach leading to the entrance. (Rendering) ![Features of the building. [Location conceptual diagram] The overlooking from the balcony, Mellow Naru green connected to the park. And look in the distance is, Beautiful ridge of the mountains. The green of the foremost seat to live with great panoramic views, Draw a new life style that is open to the city.](/images/fukuoka/kitakyushushimoji/1b619af02.jpg) [Location conceptual diagram] The overlooking from the balcony, Mellow Naru green connected to the park. And look in the distance is, Beautiful ridge of the mountains. The green of the foremost seat to live with great panoramic views, Draw a new life style that is open to the city. ![Features of the building. [Ayumu car isolation design] To be independent of the flow line of the automobile and the pedestrian, Ensure the safety of the site. It is safe for your family that small children and the elderly can live. (Image photo)](/images/fukuoka/kitakyushushimoji/1b619af04.jpg) [Ayumu car isolation design] To be independent of the flow line of the automobile and the pedestrian, Ensure the safety of the site. It is safe for your family that small children and the elderly can live. (Image photo) ![Features of the building. [Pets OK! ] I want to live with the family no better than a pet at the same time and begin to live in a new apartment. Even such families, With confidence you can enjoy the life of a pet. ※ But, We will follow to the person condominium management contract conditions. (An example of photo frog pet)](/images/fukuoka/kitakyushushimoji/1b619af15.jpg) [Pets OK! ] I want to live with the family no better than a pet at the same time and begin to live in a new apartment. Even such families, With confidence you can enjoy the life of a pet. ※ But, We will follow to the person condominium management contract conditions. (An example of photo frog pet) Building structure![Building structure. [Wall structure] Outer wall, Arranged rebar in concrete, Blown rigid polyurethane foam, The plasterboard on the tension (GL method), It was structured to enhance the thermal insulation properties. Tosakaikabe of parentheses has become a concrete wall of double reinforcement. Compared to a single reinforcement, You can get a high structural strength. (Conceptual diagram)](/images/fukuoka/kitakyushushimoji/1b619af18.jpg) [Wall structure] Outer wall, Arranged rebar in concrete, Blown rigid polyurethane foam, The plasterboard on the tension (GL method), It was structured to enhance the thermal insulation properties. Tosakaikabe of parentheses has become a concrete wall of double reinforcement. Compared to a single reinforcement, You can get a high structural strength. (Conceptual diagram) ![Building structure. [Pile foundation] Load of the building itself, which applied to the ground, Calculating a load applied at the time of an earthquake. By fixing construction of the pile to the support layer, In consideration of the rigidity and support forces from the apartment of the feet, Earthquake-proof, It has extended durability. (Conceptual diagram)](/images/fukuoka/kitakyushushimoji/1b619af19.jpg) [Pile foundation] Load of the building itself, which applied to the ground, Calculating a load applied at the time of an earthquake. By fixing construction of the pile to the support layer, In consideration of the rigidity and support forces from the apartment of the feet, Earthquake-proof, It has extended durability. (Conceptual diagram) ![Building structure. [Double floor ・ Double ceiling structure] Concrete slab between the dwelling unit is to ensure the thickness of about 200mm. Sound insulation performance of floor impact sound in the high double floor, Layout change of wiring of ceiling lighting is also easy to double the ceiling structure. (Conceptual diagram)](/images/fukuoka/kitakyushushimoji/1b619af20.jpg) [Double floor ・ Double ceiling structure] Concrete slab between the dwelling unit is to ensure the thickness of about 200mm. Sound insulation performance of floor impact sound in the high double floor, Layout change of wiring of ceiling lighting is also easy to double the ceiling structure. (Conceptual diagram) Other![Other. [Cute] If efficient heat pump type of Eco Cute, About 2 of thermal energy to make hot water / 3 financed in the air energy. So compared to the electric water heater, Electrical energy required is only about 1 / 3. ※ Comparison with the heater-type electric water heater in the manufacturer (same specifications)](/images/fukuoka/kitakyushushimoji/1b619af08.jpg) [Cute] If efficient heat pump type of Eco Cute, About 2 of thermal energy to make hot water / 3 financed in the air energy. So compared to the electric water heater, Electrical energy required is only about 1 / 3. ※ Comparison with the heater-type electric water heater in the manufacturer (same specifications) ![Other. [Double-glazing] By sealed hollow layer, About twice the thermal insulation performance of float glass. To reduce the heating load. Also, Excellent condensation relieving effect. (Conceptual diagram)](/images/fukuoka/kitakyushushimoji/1b619af09.jpg) [Double-glazing] By sealed hollow layer, About twice the thermal insulation performance of float glass. To reduce the heating load. Also, Excellent condensation relieving effect. (Conceptual diagram) ![Other. [Shared hallway ・ Non-slip sheet adopted on the balcony] In a shared hallway and balcony, The entire surface has adopted a non-slip non-slip sheet in a rainy day. (Same specifications)](/images/fukuoka/kitakyushushimoji/1b619af10.jpg) [Shared hallway ・ Non-slip sheet adopted on the balcony] In a shared hallway and balcony, The entire surface has adopted a non-slip non-slip sheet in a rainy day. (Same specifications) ![Other. [Encouraging centralized entrance door unit in a multi-function] To the entrance door of each dwelling unit is, Intercom ・ Received newspaper ・ It was to concentrate functions such as lighting. Also, Double Rock, The safety and security was firmly secured by seismic frame adopted. (Same specifications)](/images/fukuoka/kitakyushushimoji/1b619af12.jpg) [Encouraging centralized entrance door unit in a multi-function] To the entrance door of each dwelling unit is, Intercom ・ Received newspaper ・ It was to concentrate functions such as lighting. Also, Double Rock, The safety and security was firmly secured by seismic frame adopted. (Same specifications) Surrounding environment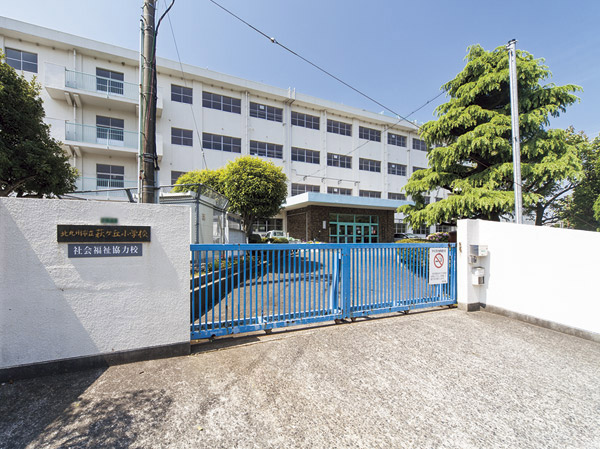 Hagikeoka elementary school (a 5-minute walk ・ About 350m) 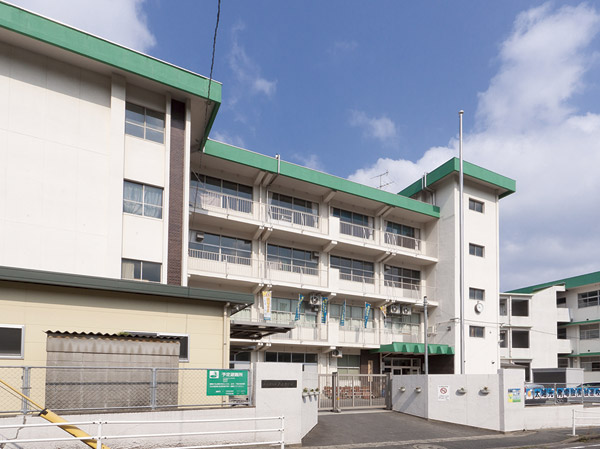 Tonojo junior high school (14 mins ・ About 1060m) 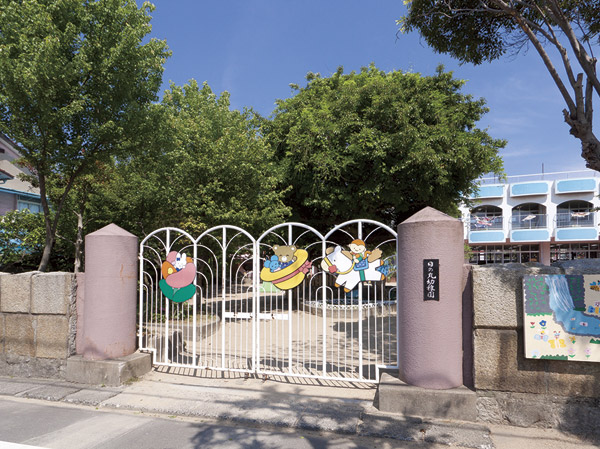 Hinomaru kindergarten (2-minute walk ・ About 130m) 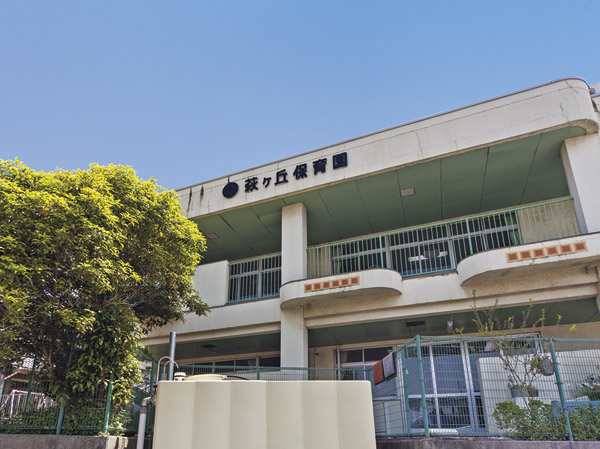 Hagikeoka nursery school (3-minute walk ・ About 240m) 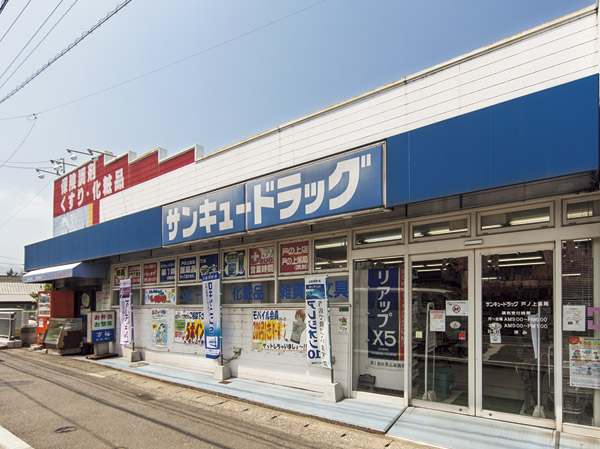 Thank You drag Tonojo pharmacy (3-minute walk ・ About 230m) 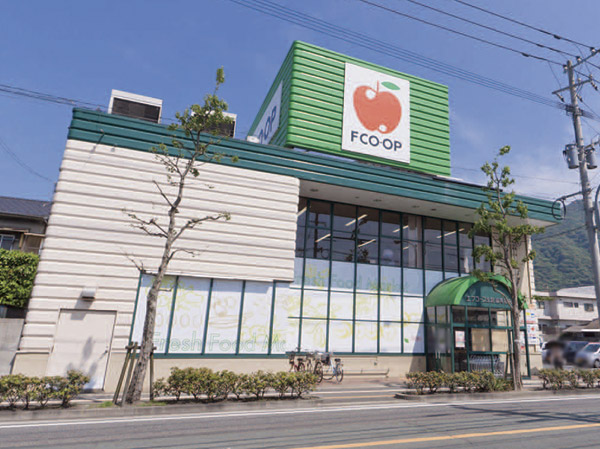 EfukopuSeikatsukyodokumiai Osato store (4-minute walk ・ About 300m) 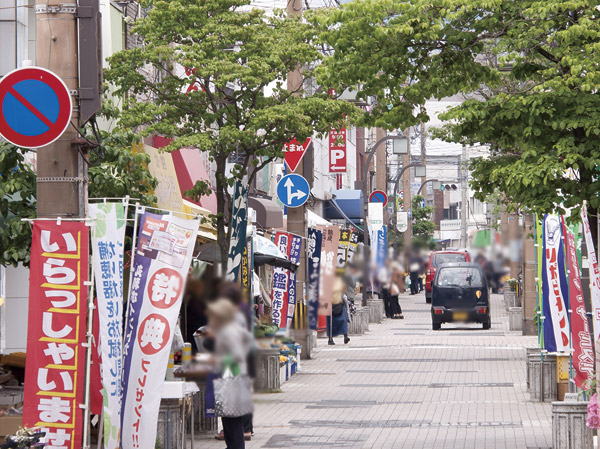 Mizuki street mall (6-minute walk ・ About 470m) 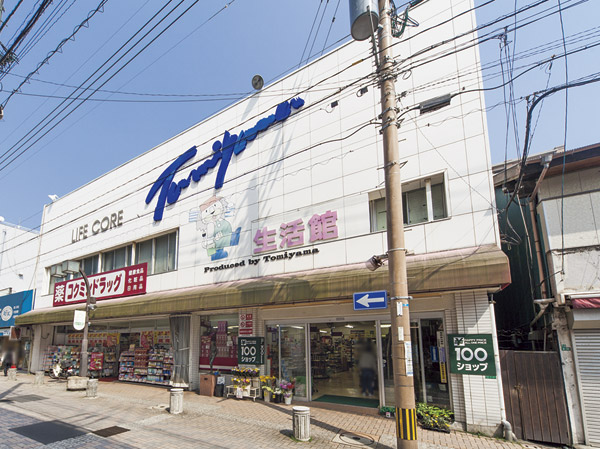 Toyama Moji Living Center (7 min walk ・ About 540m) 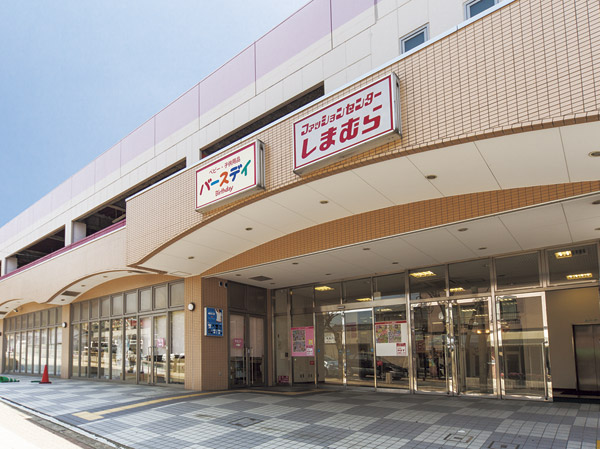 Fashion Center Shimamura Moji Fashion Mall (8-minute walk ・ About 610m) 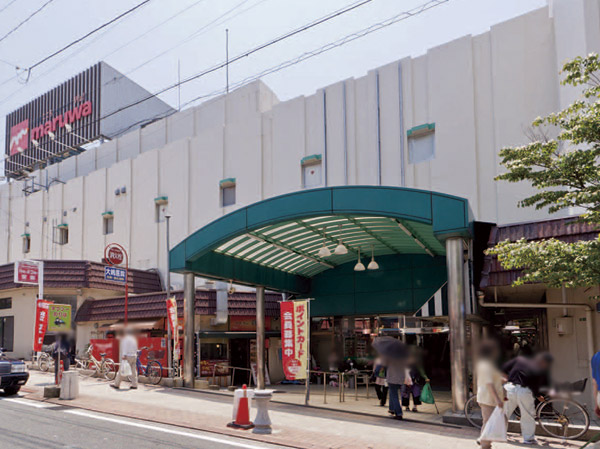 Maruwa Moji store (8-minute walk ・ About 620m) 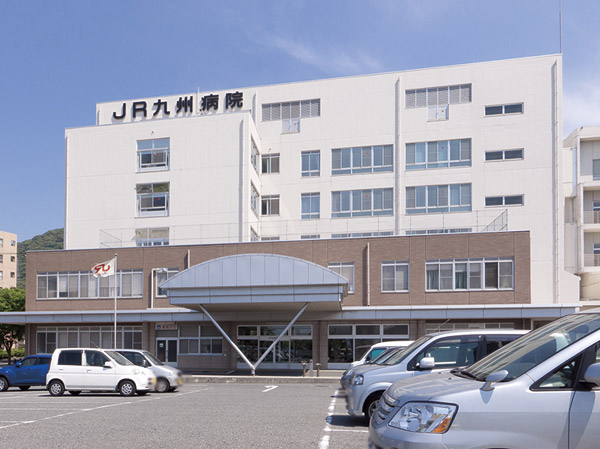 JR Kyushu Hospital (a 9-minute walk ・ About 720m)  Kitakyushu Moji hospital (walk 17 minutes ・ About 1330m) 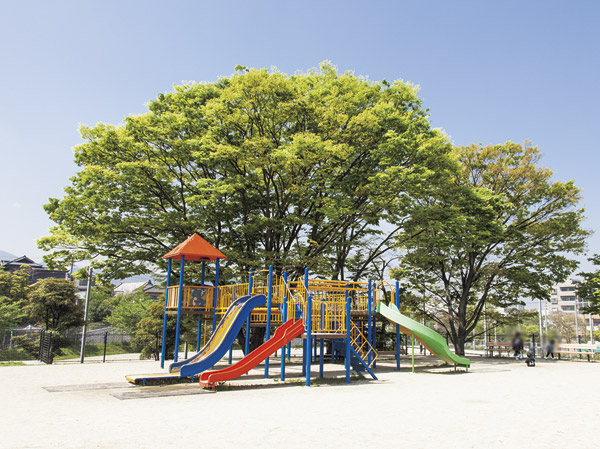 Hagikeoka park (2 minutes walk ・ About 130m) 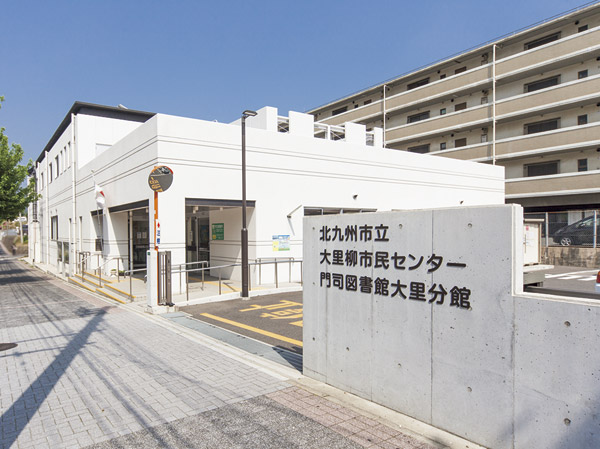 Osato children and the mother of the library (11 minutes' walk ・ About 870m) 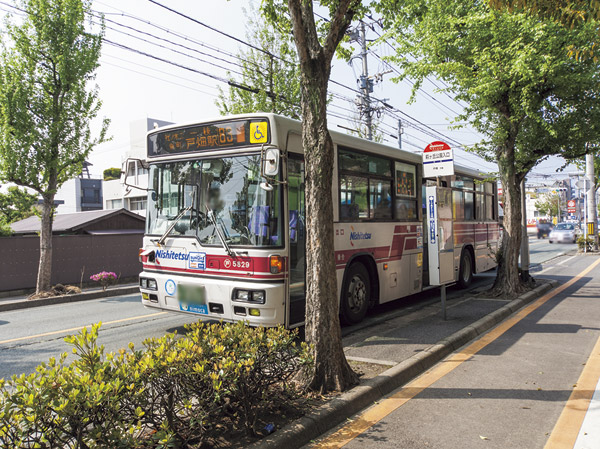 Hagikeoka park entrance bus stop (a 4-minute walk ・ About 260m) 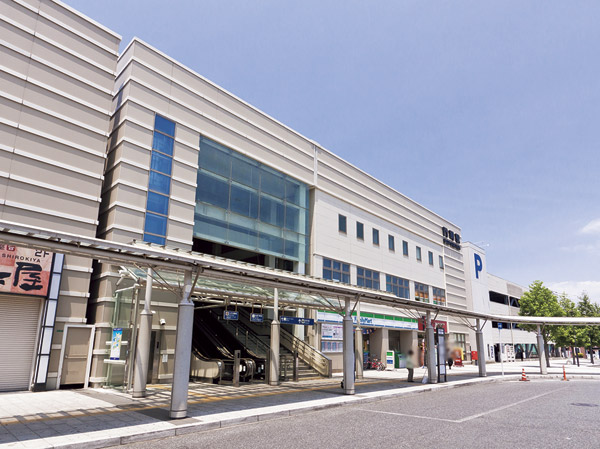 JR Moji Station (13 mins ・ About 1020m) Floor: 4LDK, occupied area: 90.29 sq m, Price: 27,320,000 yen ~ 30,300,000 yen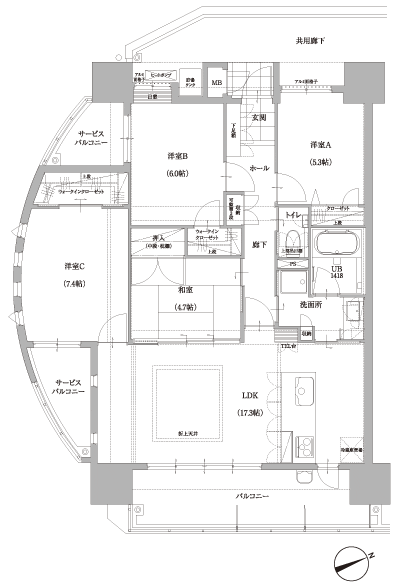 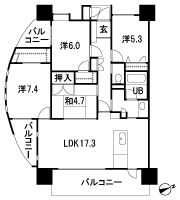 Floor: 4LDK, occupied area: 90.29 sq m, Price: 28,040,000 yen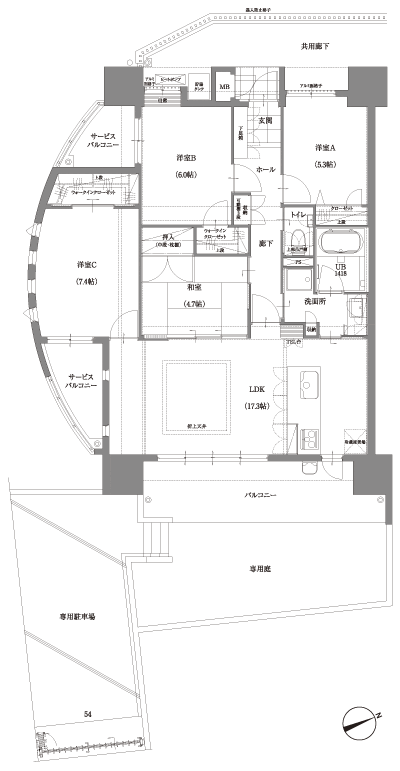 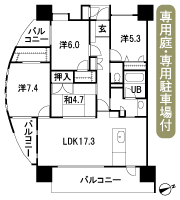 Floor: 3LDK, occupied area: 74.88 sq m, Price: 21,070,000 yen ~ 23,640,000 yen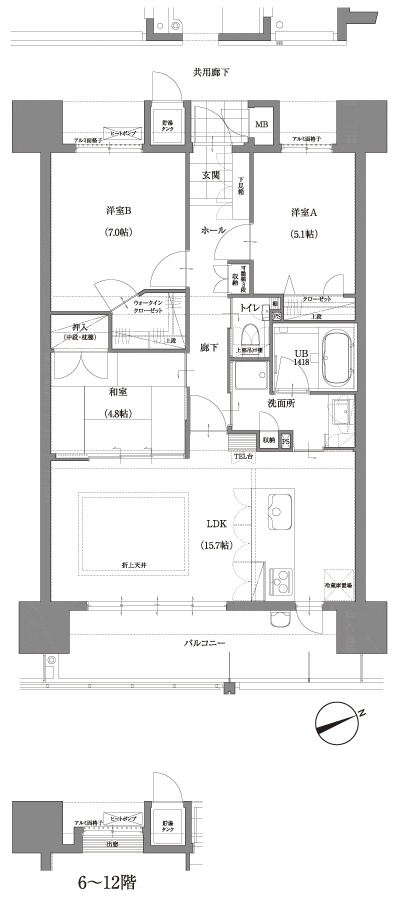 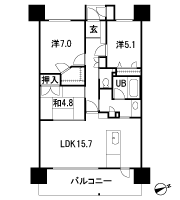 Floor: 4LDK, occupied area: 81.46 sq m, Price: 22,910,000 yen ~ 25,480,000 yen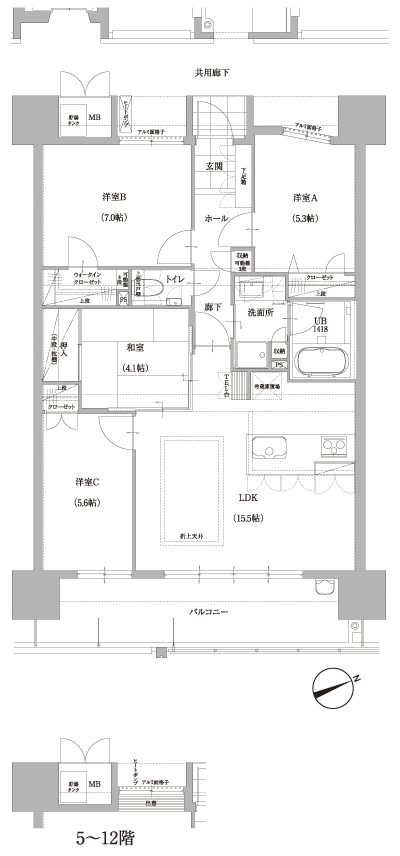 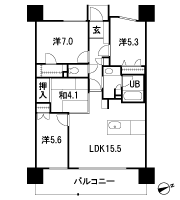 Floor: 4LDK, occupied area: 90.99 sq m, Price: 27,320,000 yen ~ 29,890,000 yen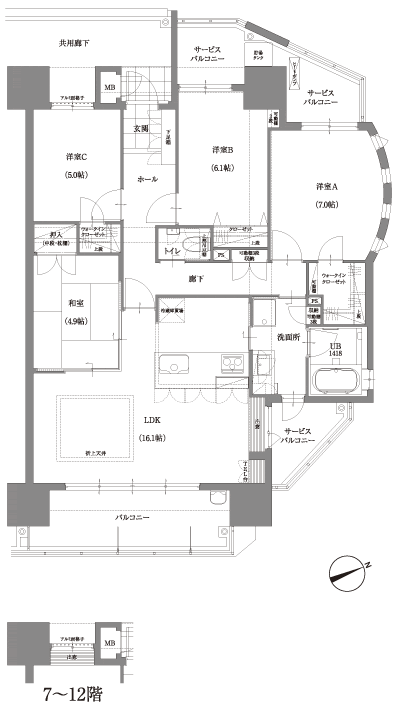 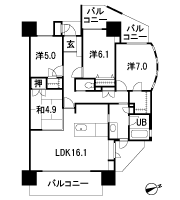 Floor: 4LDK, occupied area: 91.02 sq m, Price: 29,270,000 yen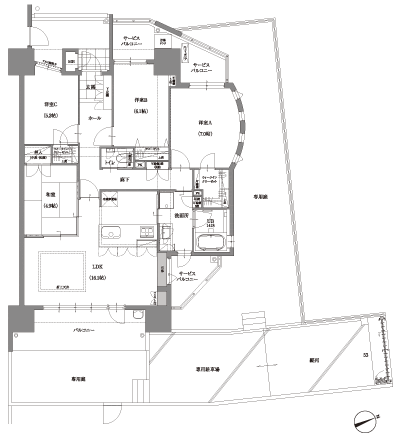 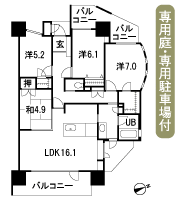 Location | |||||||||||||||||||||||||||||||||||||||||||||||||||||||||||||||||||||||||||||||||||||||||||||