Investing in Japanese real estate
2014February
21,700,000 yen ~ 28.5 million yen, 3LDK ~ 4LDK, 69.91 sq m ~ 87.21 sq m
New Apartments » Kyushu » Fukuoka Prefecture » Kitakyushu Yahatanishi-ku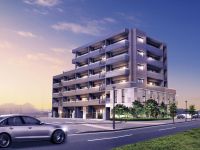 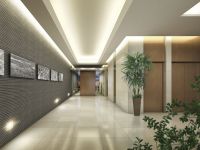
Buildings and facilities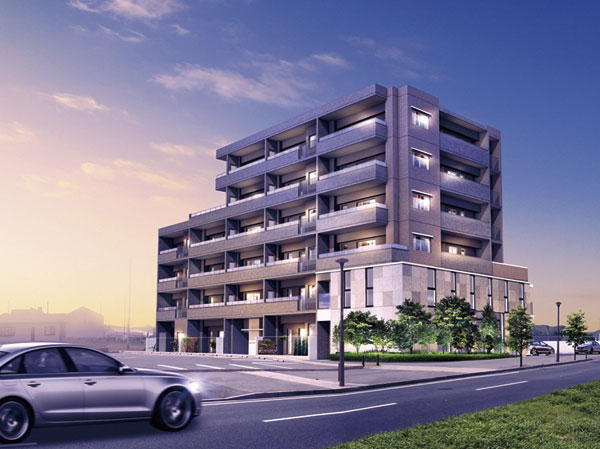 Under the under the blue sky of the roof, Comfortably live every day. THE PLACE, Here it will be the home of the family. (Exterior view) 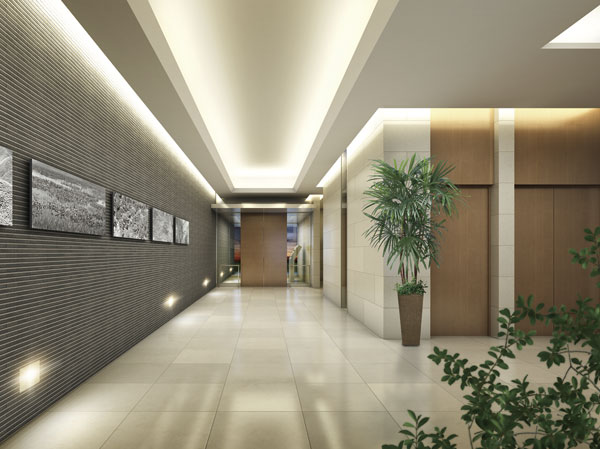 If Kugler the entrance, To design and natural impression of the Good, Everyone will warm feeling surely. (Entrance Hall Rendering) Room and equipment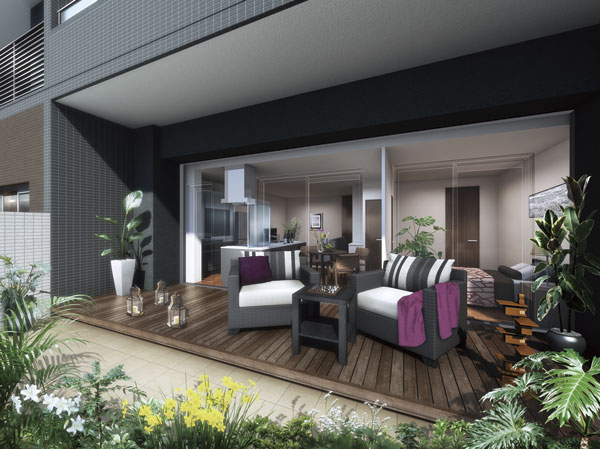 Since the living-dining kitchen's floor comfortable flooring that uses a natural wood, You will want to purr with bare feet. (H type ・ Living & Terrace Rendering. In fact a slightly different is transmitted through the part wall, etc.) Buildings and facilities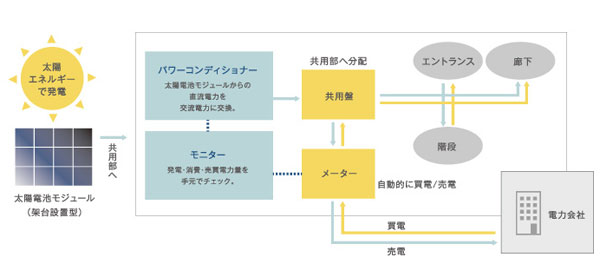 Installing a solar cell module to be generated by the solar energy. Such as corridors and halls, It financed the electricity bills of the common areas of the apartment. This ecological system is friendly to the global environment. (Conceptual diagram) Surrounding environment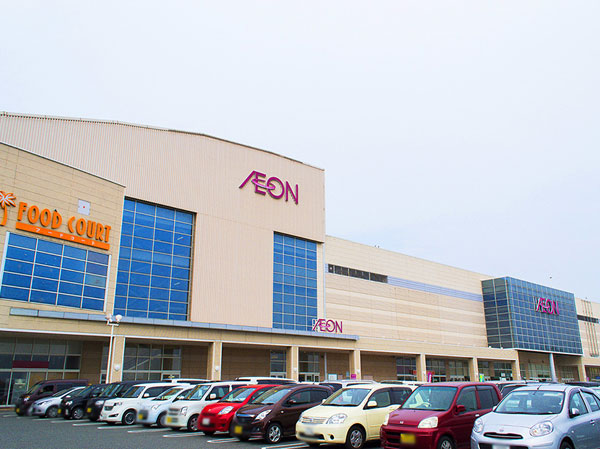 Ion Wakamatsu shopping center (photo) and Costco Kitakyushu shops such as, Large-scale shopping facilities are also has been enhanced. 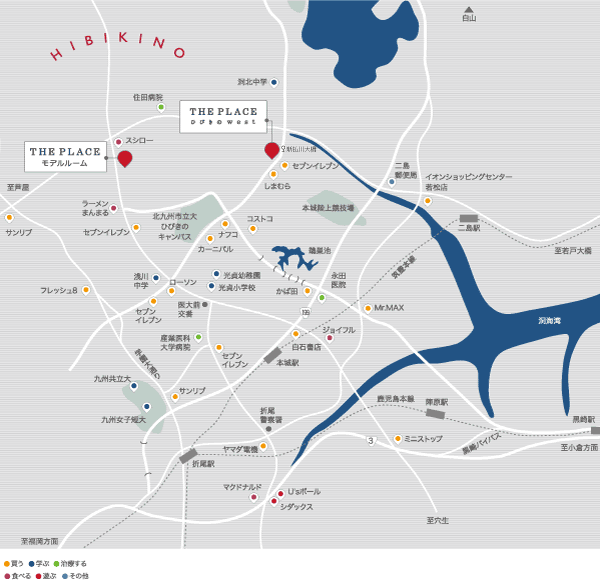 Local guide map Kitchen![Kitchen. [Glass top gas stove] Using the heat-resistant glass on the top plate, It has adopted a glass-top stove. Since the trivet also can be removed, You can also clean the quick and clean boiling over. Automatic temperature control function and the peace of mind function was also with, Easy-to-use stove. (Following all amenities are the same specification)](/images/fukuoka/kitakyushushiyahatanishi/3553b8e01.jpg) [Glass top gas stove] Using the heat-resistant glass on the top plate, It has adopted a glass-top stove. Since the trivet also can be removed, You can also clean the quick and clean boiling over. Automatic temperature control function and the peace of mind function was also with, Easy-to-use stove. (Following all amenities are the same specification) ![Kitchen. [Kitchen back door] We made a back door to be out soon from the vicinity of the kitchen on the balcony. for that reason, It is possible to stock the garbage of the kitchen in the dust box placed on the balcony. Ventilation around the kitchen is also excellent. ※ Except G type](/images/fukuoka/kitakyushushiyahatanishi/3553b8e02.jpg) [Kitchen back door] We made a back door to be out soon from the vicinity of the kitchen on the balcony. for that reason, It is possible to stock the garbage of the kitchen in the dust box placed on the balcony. Ventilation around the kitchen is also excellent. ※ Except G type ![Kitchen. [Kitchen storage] Of pot paper storage and is easy to loose size. Convenient small drawer with a tray for storage of small items in the sink-side drawer. It can be stored a bowl or colander in a large slide portion of the width, There is still also accommodated in the dining side. With soft damper that can be quietly opening and closing.](/images/fukuoka/kitakyushushiyahatanishi/3553b8e03.jpg) [Kitchen storage] Of pot paper storage and is easy to loose size. Convenient small drawer with a tray for storage of small items in the sink-side drawer. It can be stored a bowl or colander in a large slide portion of the width, There is still also accommodated in the dining side. With soft damper that can be quietly opening and closing. ![Kitchen. [Artificial marble full flat counter] Counter, White and is a clean and elegant artificial marble. Heat-resistant, Since the excellent impact resistance, Every day of cooking is also safe. Eggs, etc. It is a non-drip shape that raised the portion of the edge so that things fell hard.](/images/fukuoka/kitakyushushiyahatanishi/3553b8e04.jpg) [Artificial marble full flat counter] Counter, White and is a clean and elegant artificial marble. Heat-resistant, Since the excellent impact resistance, Every day of cooking is also safe. Eggs, etc. It is a non-drip shape that raised the portion of the edge so that things fell hard. ![Kitchen. [sink] Sink, It is made of stainless steel silent specification. Since the sheet is marked with structure on the back side of the sink, The sound of water splashing will reduce.](/images/fukuoka/kitakyushushiyahatanishi/3553b8e05.jpg) [sink] Sink, It is made of stainless steel silent specification. Since the sheet is marked with structure on the back side of the sink, The sound of water splashing will reduce. ![Kitchen. [Range food] High suction force, Us to smoothly discharged the smoke and smell of cooking, Current plate with a range hood is. cleaning, Care is also happy to.](/images/fukuoka/kitakyushushiyahatanishi/3553b8e06.jpg) [Range food] High suction force, Us to smoothly discharged the smoke and smell of cooking, Current plate with a range hood is. cleaning, Care is also happy to. ![Kitchen. [Kitchen towels ・ Cutting board dryer] Dishcloth we made two and a chopping board two dedicated drying space. If this, Always clean. You can also use the attention to the hygiene of the daily diet. Because Moreover hide storage, Kitchen looks clean.](/images/fukuoka/kitakyushushiyahatanishi/3553b8e07.jpg) [Kitchen towels ・ Cutting board dryer] Dishcloth we made two and a chopping board two dedicated drying space. If this, Always clean. You can also use the attention to the hygiene of the daily diet. Because Moreover hide storage, Kitchen looks clean. ![Kitchen. [Built-in dishwasher] It is easy to put structure various forms of tableware and cookware. With a high degree of freedom basket, Saving stress specification. Bowl ・ To Chubachi space, Bowl or deformation of the vessel can be set. Increasing number of further power saving course, It became more economical.](/images/fukuoka/kitakyushushiyahatanishi/3553b8e08.jpg) [Built-in dishwasher] It is easy to put structure various forms of tableware and cookware. With a high degree of freedom basket, Saving stress specification. Bowl ・ To Chubachi space, Bowl or deformation of the vessel can be set. Increasing number of further power saving course, It became more economical. Bathing-wash room![Bathing-wash room. [Bathroom heating dryer] A bathroom and heating, To remove the moisture and odor, It adopted a bathroom heating dryer. Not only keep the bathroom comfortable, If Yawaragere the temperature difference between the bathroom and the room even in cold winter, Will heat shock is easier to prevent. The rainy season is also convenient laundry Jose.](/images/fukuoka/kitakyushushiyahatanishi/3553b8e09.jpg) [Bathroom heating dryer] A bathroom and heating, To remove the moisture and odor, It adopted a bathroom heating dryer. Not only keep the bathroom comfortable, If Yawaragere the temperature difference between the bathroom and the room even in cold winter, Will heat shock is easier to prevent. The rainy season is also convenient laundry Jose. ![Bathing-wash room. [Flagstone floor] The floor of the bathroom, It has undergone a surface treatment to break the surface tension of water. Easy to dry for good drainage, It is a non-slip floor. Because grid machining aligned in the same direction, Cleaning Easy. It is simple and look for the cleanest.](/images/fukuoka/kitakyushushiyahatanishi/3553b8e10.jpg) [Flagstone floor] The floor of the bathroom, It has undergone a surface treatment to break the surface tension of water. Easy to dry for good drainage, It is a non-slip floor. Because grid machining aligned in the same direction, Cleaning Easy. It is simple and look for the cleanest. ![Bathing-wash room. [Warm bath] Adopt a warm tub surrounding the tub with polyethylene foam insulation material. It is unlikely to cool hot water, Evening put the hot water is warm about 6 hours until midnight. Since the number of times of reheating is reduced, Energy saving. Also to save energy costs. (Conceptual diagram)](/images/fukuoka/kitakyushushiyahatanishi/3553b8e11.jpg) [Warm bath] Adopt a warm tub surrounding the tub with polyethylene foam insulation material. It is unlikely to cool hot water, Evening put the hot water is warm about 6 hours until midnight. Since the number of times of reheating is reduced, Energy saving. Also to save energy costs. (Conceptual diagram) ![Bathing-wash room. [Auto Reheating function] Auto Reheating function ・ Adopt a full Otobasu. Hot water beam in one switch, Keep warm, We Reheating function with can add hot water. In one switch, The set temperature. In addition energy saving and water-saving of energy look remote control, We "visualization" of the energy usage. (Conceptual diagram)](/images/fukuoka/kitakyushushiyahatanishi/3553b8e12.jpg) [Auto Reheating function] Auto Reheating function ・ Adopt a full Otobasu. Hot water beam in one switch, Keep warm, We Reheating function with can add hot water. In one switch, The set temperature. In addition energy saving and water-saving of energy look remote control, We "visualization" of the energy usage. (Conceptual diagram) ![Bathing-wash room. [Wooden three-sided mirror] All vanity inside of the shelf on the back of the mirror is movable. Since the wash's also possible, You clean keep. It is functional and vanity, which also combines beauty.](/images/fukuoka/kitakyushushiyahatanishi/3553b8e13.jpg) [Wooden three-sided mirror] All vanity inside of the shelf on the back of the mirror is movable. Since the wash's also possible, You clean keep. It is functional and vanity, which also combines beauty. ![Bathing-wash room. [Organic glass-based new material basin counter] Water Repellent, It repels dirt at an initial oil component, Less attached also fine scratches, We're using the new material. Furthermore, Because of the simple design there is no extra irregularities in the top plate of the ball integrated, It is easy to clean up border and corner.](/images/fukuoka/kitakyushushiyahatanishi/3553b8e14.jpg) [Organic glass-based new material basin counter] Water Repellent, It repels dirt at an initial oil component, Less attached also fine scratches, We're using the new material. Furthermore, Because of the simple design there is no extra irregularities in the top plate of the ball integrated, It is easy to clean up border and corner. ![Bathing-wash room. ["Cloudy shut! "mirror] Water absorption on the surface of the mirror in the middle, Because the film with hydrophilicity are coated, It is always clear. Also care of the bath, Carefully done it in front of cloudy weather with no mirror. ※ It will be the only processing of mirror central part.](/images/fukuoka/kitakyushushiyahatanishi/3553b8e15.jpg) ["Cloudy shut! "mirror] Water absorption on the surface of the mirror in the middle, Because the film with hydrophilicity are coated, It is always clear. Also care of the bath, Carefully done it in front of cloudy weather with no mirror. ※ It will be the only processing of mirror central part. ![Bathing-wash room. [Sukimaresu drainage port] And the drain port, Look good and, There is no clearance of part of the border that lies between the drain outlet and basin counter. So irresistible dirt. Cleaning is also happy to.](/images/fukuoka/kitakyushushiyahatanishi/3553b8e16.jpg) [Sukimaresu drainage port] And the drain port, Look good and, There is no clearance of part of the border that lies between the drain outlet and basin counter. So irresistible dirt. Cleaning is also happy to. Toilet![Toilet. [Twin Tornado cleaning] Vertical and horizontal, Powerful to wash away the dirt twin tornado washed with two of the vortex. Since the firm to remove the dirt in the amount of less your water, Water-saving effect is also excellent.](/images/fukuoka/kitakyushushiyahatanishi/3553b8e17.jpg) [Twin Tornado cleaning] Vertical and horizontal, Powerful to wash away the dirt twin tornado washed with two of the vortex. Since the firm to remove the dirt in the amount of less your water, Water-saving effect is also excellent. ![Toilet. [Toilet bowl of borderless processing] It stuck in the toilet of the form. By eliminating the border, Dirt is less likely to accumulate, Adopt your easy-to-clean borderless processing. Day-to-day care will be easy.](/images/fukuoka/kitakyushushiyahatanishi/3553b8e18.jpg) [Toilet bowl of borderless processing] It stuck in the toilet of the form. By eliminating the border, Dirt is less likely to accumulate, Adopt your easy-to-clean borderless processing. Day-to-day care will be easy. Other![Other. [Floor heating standard adopted in the living-dining] In the living-dining, I put a gas hot water floor heating. Gently warm the whole room from feet. Soundless ・ House dust is Maiagara not under a windless, Very comfortable. The room is difficult to dry because the warm air does not come out, The It features friendly to skin and throat.](/images/fukuoka/kitakyushushiyahatanishi/3553b8e19.jpg) [Floor heating standard adopted in the living-dining] In the living-dining, I put a gas hot water floor heating. Gently warm the whole room from feet. Soundless ・ House dust is Maiagara not under a windless, Very comfortable. The room is difficult to dry because the warm air does not come out, The It features friendly to skin and throat. ![Other. [Lighted entrance motion sensors] The entrance lighting of, In response to the people of the sign, Automatically lights up and adopt a human sensor type to be turned off. No need to worry about wearing forget and forgetting to turn off the, It is economical. Since also switch operation is not required, This is useful with a light even when your hands are busy. (Conceptual diagram)](/images/fukuoka/kitakyushushiyahatanishi/3553b8e20.jpg) [Lighted entrance motion sensors] The entrance lighting of, In response to the people of the sign, Automatically lights up and adopt a human sensor type to be turned off. No need to worry about wearing forget and forgetting to turn off the, It is economical. Since also switch operation is not required, This is useful with a light even when your hands are busy. (Conceptual diagram) Common utility![Common utility. [Bicycle parking lot (free)] To resident-only parking lot, Of 25 cars and space, It was to ensure the bike area of the 7 cars. Service is free of charge.](/images/fukuoka/kitakyushushiyahatanishi/3553b8f08.jpg) [Bicycle parking lot (free)] To resident-only parking lot, Of 25 cars and space, It was to ensure the bike area of the 7 cars. Service is free of charge. ![Common utility. [Flat parking 143%] Ensuring the flat parking lot 143% of the space. And out of the car is smooth.](/images/fukuoka/kitakyushushiyahatanishi/3553b8f09.jpg) [Flat parking 143%] Ensuring the flat parking lot 143% of the space. And out of the car is smooth. ![Common utility. [Delivery Box] Even when you away, I placed the delivery box to receive the arrived mail. High security is safe lockers. (Same specifications)](/images/fukuoka/kitakyushushiyahatanishi/3553b8f13.jpg) [Delivery Box] Even when you away, I placed the delivery box to receive the arrived mail. High security is safe lockers. (Same specifications) Pet![Pet. [Pet breeding Allowed] Installing a pet button that will let me know that the pet has been riding in the EV (elevator) on each floor of the EV landing. Convenient pet foot washing place was also made. (An example of photo frog pet)](/images/fukuoka/kitakyushushiyahatanishi/3553b8f07.jpg) [Pet breeding Allowed] Installing a pet button that will let me know that the pet has been riding in the EV (elevator) on each floor of the EV landing. Convenient pet foot washing place was also made. (An example of photo frog pet) Security![Security. [24-hour monitoring system of peace of mind] Each dwelling unit, Control room, Connecting the control center of the East security guaranteed by the hot line has been adopted "HA system". To monitor the fire and gas leak. You can also phone medical consultations and emergency telephone contact. Building and around Entrance, Us to accommodate up to a suspicious person in the parking lot, It is relying on made monitoring system. (Conceptual diagram)](/images/fukuoka/kitakyushushiyahatanishi/3553b8f01.jpg) [24-hour monitoring system of peace of mind] Each dwelling unit, Control room, Connecting the control center of the East security guaranteed by the hot line has been adopted "HA system". To monitor the fire and gas leak. You can also phone medical consultations and emergency telephone contact. Building and around Entrance, Us to accommodate up to a suspicious person in the parking lot, It is relying on made monitoring system. (Conceptual diagram) ![Security. [Auto-lock system] Check the face and voice of the visitors at the entrance and the dwelling unit before the two locations, This is an automatic locking system that can be unlocked from the room. And that is locked in the elevator door not only Entrance, Double security of the peace of mind. (Conceptual diagram)](/images/fukuoka/kitakyushushiyahatanishi/3553b8f02.jpg) [Auto-lock system] Check the face and voice of the visitors at the entrance and the dwelling unit before the two locations, This is an automatic locking system that can be unlocked from the room. And that is locked in the elevator door not only Entrance, Double security of the peace of mind. (Conceptual diagram) ![Security. [Non-touch key system (elevator integrations)] As shown, Entrance only holding the key can be unlocked, Friendly system for those of children and our elderly. Since the elevator come down yet in conjunction with the key, Latency is the stress-free decreased. (Conceptual diagram)](/images/fukuoka/kitakyushushiyahatanishi/3553b8f03.jpg) [Non-touch key system (elevator integrations)] As shown, Entrance only holding the key can be unlocked, Friendly system for those of children and our elderly. Since the elevator come down yet in conjunction with the key, Latency is the stress-free decreased. (Conceptual diagram) ![Security. [surveillance camera] We set up a security camera to watch over the safety of the site. By monitoring a suspicious person, It is the security equipment of the order to prevent crime. (Same specifications)](/images/fukuoka/kitakyushushiyahatanishi/3553b8f04.jpg) [surveillance camera] We set up a security camera to watch over the safety of the site. By monitoring a suspicious person, It is the security equipment of the order to prevent crime. (Same specifications) ![Security. [With all houses magnet sensor] Entrance de of all households a magnet sensor to recognize the opening and closing of the door, were installed in the A. It emits a warning sound suspicious person enters at the time of warning setting, Problem such as a security company. (Same specifications)](/images/fukuoka/kitakyushushiyahatanishi/3553b8f05.jpg) [With all houses magnet sensor] Entrance de of all households a magnet sensor to recognize the opening and closing of the door, were installed in the A. It emits a warning sound suspicious person enters at the time of warning setting, Problem such as a security company. (Same specifications) ![Security. [Dimple key] It is said to be also a key difference between the number of 17.2 billion ways, It has adopted a Din Bull key. High crime prevention, It prevents incorrect lock. Because the reversible type, Insertion and removal is possible without the orientation of the key care. (Conceptual diagram)](/images/fukuoka/kitakyushushiyahatanishi/3553b8f06.jpg) [Dimple key] It is said to be also a key difference between the number of 17.2 billion ways, It has adopted a Din Bull key. High crime prevention, It prevents incorrect lock. Because the reversible type, Insertion and removal is possible without the orientation of the key care. (Conceptual diagram) Building structure![Building structure. [Thermal insulation ・ Sound insulating properties in excellent wall structure (Tosakaikabe ・ outer wall)] Outer wall is about 150 mm, Tosakaikabe has secured a thickness of about 200 mm. To suppress the living sound, Protect your privacy. (Conceptual diagram)](/images/fukuoka/kitakyushushiyahatanishi/3553b8f15.jpg) [Thermal insulation ・ Sound insulating properties in excellent wall structure (Tosakaikabe ・ outer wall)] Outer wall is about 150 mm, Tosakaikabe has secured a thickness of about 200 mm. To suppress the living sound, Protect your privacy. (Conceptual diagram) ![Building structure. [Out frame construction method] An apartment of the pillars, It was provided on the outside of the balcony side and shared corridor side position. Because there is no ledge of the pillar-type living space, Wider space, You can use up to every corner of the room. ※ Except for the part (conceptual diagram)](/images/fukuoka/kitakyushushiyahatanishi/3553b8f17.jpg) [Out frame construction method] An apartment of the pillars, It was provided on the outside of the balcony side and shared corridor side position. Because there is no ledge of the pillar-type living space, Wider space, You can use up to every corner of the room. ※ Except for the part (conceptual diagram) ![Building structure. [Void Slabs double floor construction method] Double floor for floor to increase the sound insulation. In order to eliminate the small beams of the room, It has adopted a hollow voids in the concrete slab. ※ Except for some. (Conceptual diagram)](/images/fukuoka/kitakyushushiyahatanishi/3553b8f18.jpg) [Void Slabs double floor construction method] Double floor for floor to increase the sound insulation. In order to eliminate the small beams of the room, It has adopted a hollow voids in the concrete slab. ※ Except for some. (Conceptual diagram) ![Building structure. [Barrier-free] To prevent such a fall and fall of the elderly, So that those who use the assistance for wheelchair live a daily life easier, Placement and steps of the room, Stairs, handrail, Such as the width of the passage, Residential basically measures is ensured. (Conceptual diagram)](/images/fukuoka/kitakyushushiyahatanishi/3553b8f19.jpg) [Barrier-free] To prevent such a fall and fall of the elderly, So that those who use the assistance for wheelchair live a daily life easier, Placement and steps of the room, Stairs, handrail, Such as the width of the passage, Residential basically measures is ensured. (Conceptual diagram) ![Building structure. [Double-glazing] Consider the thermal insulation and sound insulation, So hard to be condensation, It has adopted a multi-layer glass that ensures an air layer between the glass and the glass. (Conceptual diagram)](/images/fukuoka/kitakyushushiyahatanishi/3553b8f20.jpg) [Double-glazing] Consider the thermal insulation and sound insulation, So hard to be condensation, It has adopted a multi-layer glass that ensures an air layer between the glass and the glass. (Conceptual diagram) Other![Other. [Standing emergency drinking water] In preparation for the emergency suspension of water supply, We've got an emergency drinking water to the management person room. It has also been ensured safe drinking water case of emergency. ※ Initially only three years (reference photograph)](/images/fukuoka/kitakyushushiyahatanishi/3553b8f10.jpg) [Standing emergency drinking water] In preparation for the emergency suspension of water supply, We've got an emergency drinking water to the management person room. It has also been ensured safe drinking water case of emergency. ※ Initially only three years (reference photograph) ![Other. [Morning newspaper delivery service] Every morning the morning paper to each dwelling unit, Adopt a service to deliver. (Reference photograph)](/images/fukuoka/kitakyushushiyahatanishi/3553b8f11.jpg) [Morning newspaper delivery service] Every morning the morning paper to each dwelling unit, Adopt a service to deliver. (Reference photograph) ![Other. [Fiber-optic Internet correspondence] At any time stable mass communication has adopted a fiber-optic Internet that can be. (Reference photograph)](/images/fukuoka/kitakyushushiyahatanishi/3553b8f12.jpg) [Fiber-optic Internet correspondence] At any time stable mass communication has adopted a fiber-optic Internet that can be. (Reference photograph) ![Other. [Adopt common areas LED lighting] Such as hallways and stairs, The lighting of the apartment shared part, Use LED lighting. Because lighting energy-saving type, We can also expect reduction of electricity bills. Is also a feature of light bulb is difficult expired a long life. (Same specifications)](/images/fukuoka/kitakyushushiyahatanishi/3553b8f14.jpg) [Adopt common areas LED lighting] Such as hallways and stairs, The lighting of the apartment shared part, Use LED lighting. Because lighting energy-saving type, We can also expect reduction of electricity bills. Is also a feature of light bulb is difficult expired a long life. (Same specifications) Surrounding environment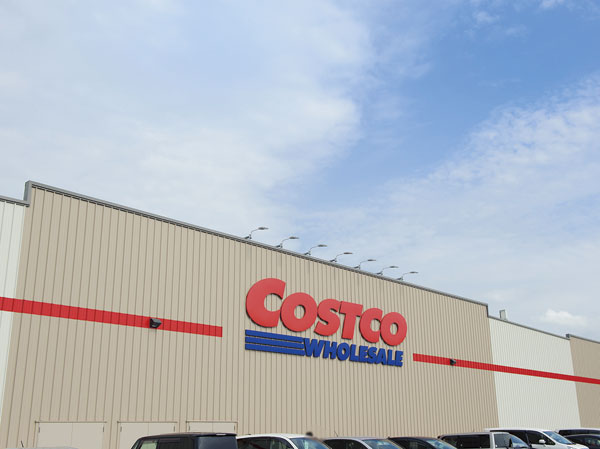 Costco Kitakyushu store (walk 17 minutes / Car about 1 minute / About 1.3km) 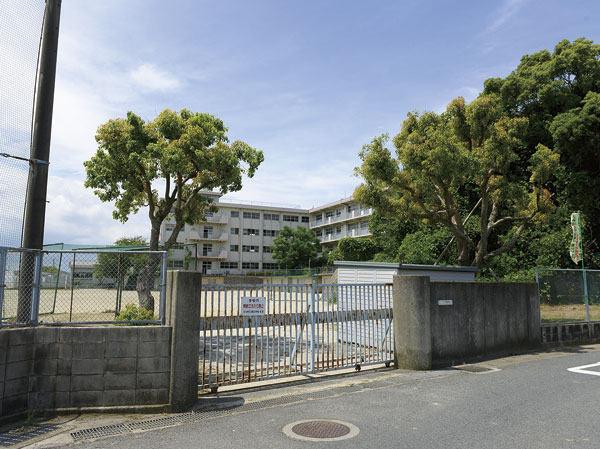 Kitakyushu Kukita junior high school (11 minutes' walk / About 820m) 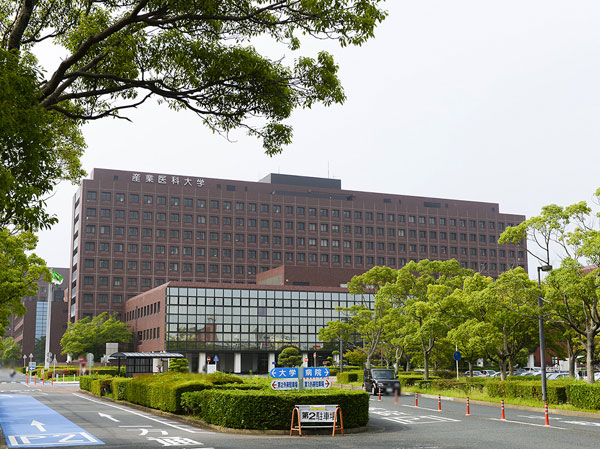 University Hospital of Occupational and Environmental Health (car about 4 minutes / About 3.1km) 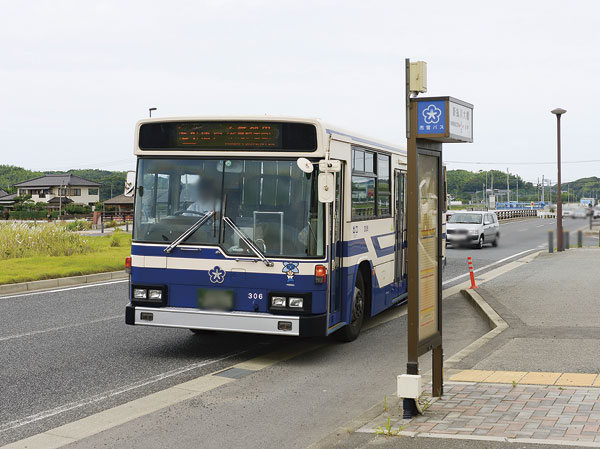 "New Haraikawa Bridge" bus stop (a 1-minute walk / About 60m) 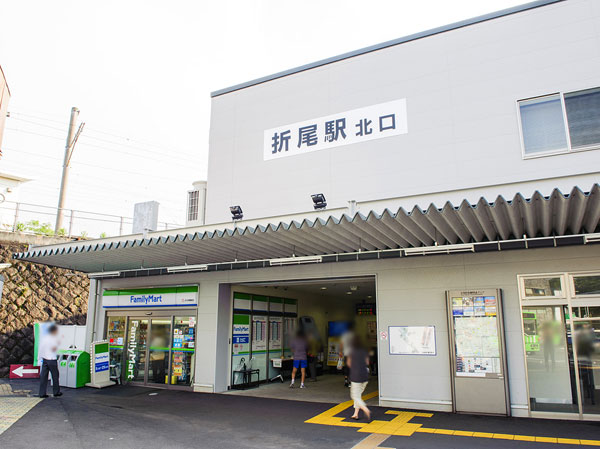 JR "Orio" station (car about 7 minutes / About 5.1km) 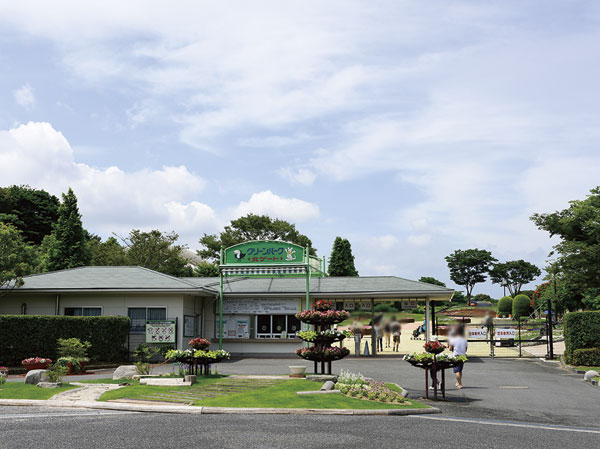 Green Park (car about 3 minutes / About 2.3km) 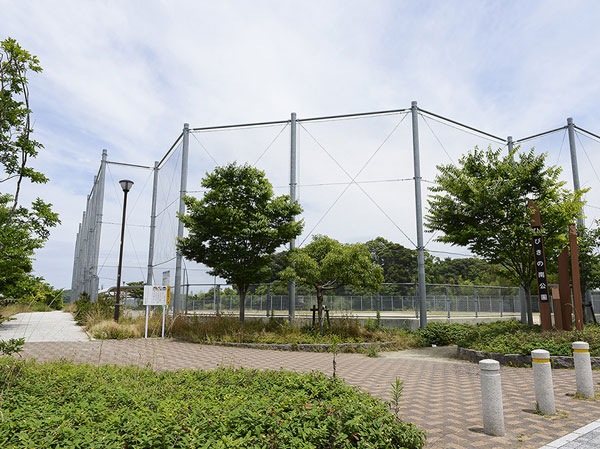 South Park of sound (29-minute walk / Car about 3 minutes / About 2.3km) Floor: 4LDK, occupied area: 82.28 sq m, Price: 25.1 million yen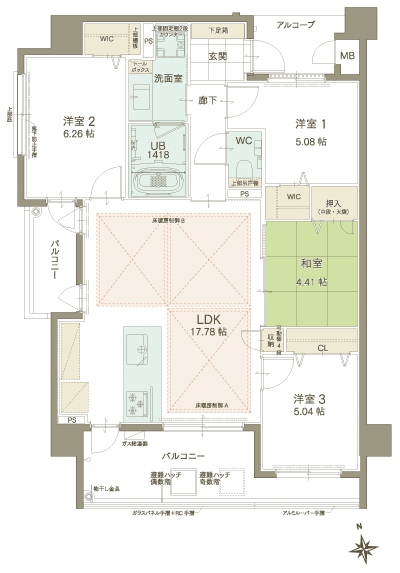 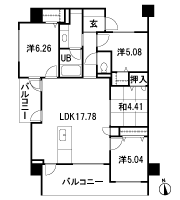 Floor: 3LDK, the area occupied: 74.5 sq m, Price: 23.3 million yen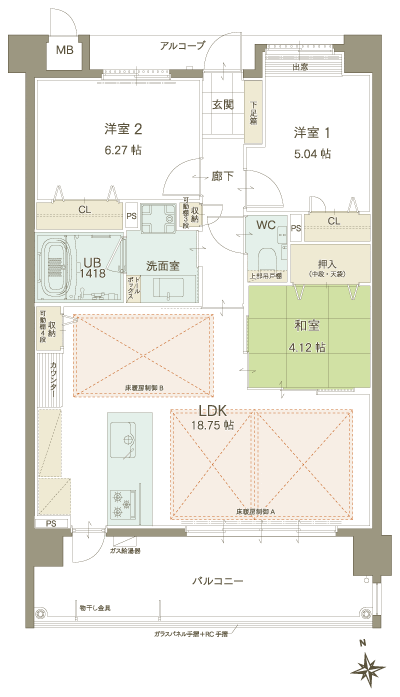 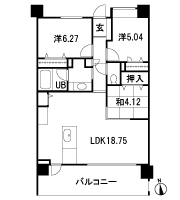 Floor: 3LDK, occupied area: 69.91 sq m, price: 22 million yen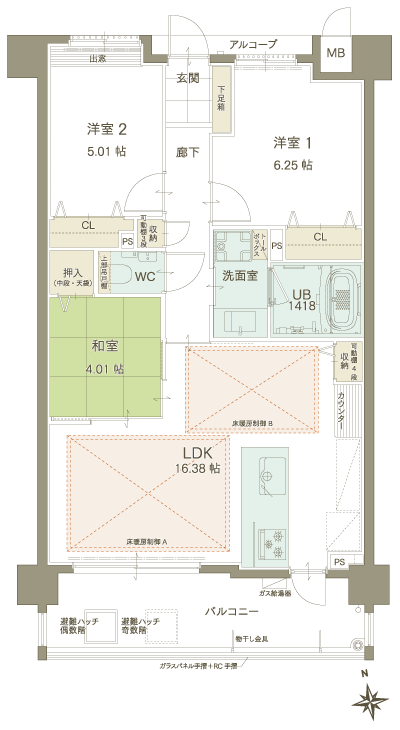 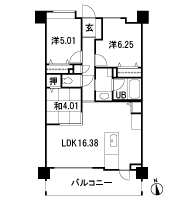 Floor: 3LDK, occupied area: 72.68 sq m, Price: 21.7 million yen 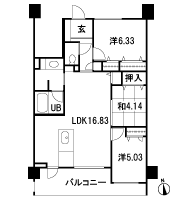 Floor: 4LDK, occupied area: 85.93 sq m, Price: 27.3 million yen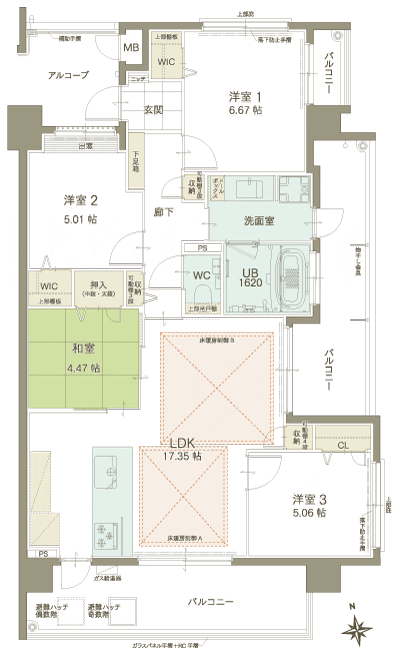 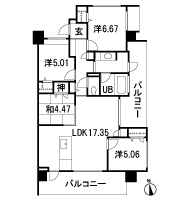 Floor: 4LDK, occupied area: 85.93 sq m, price: 28 million yen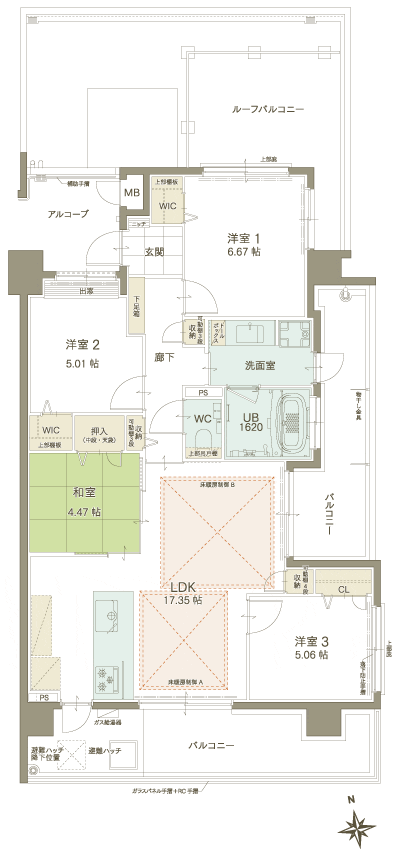 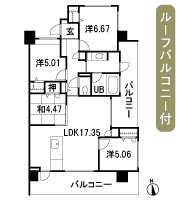 Floor: 4LDK, occupied area: 87.21 sq m, Price: 28.1 million yen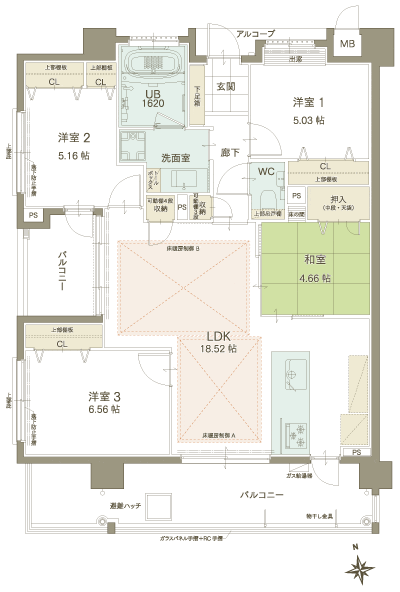 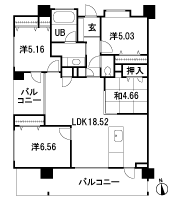 Floor: 4LDK, occupied area: 87.21 sq m, Price: 28.3 million yen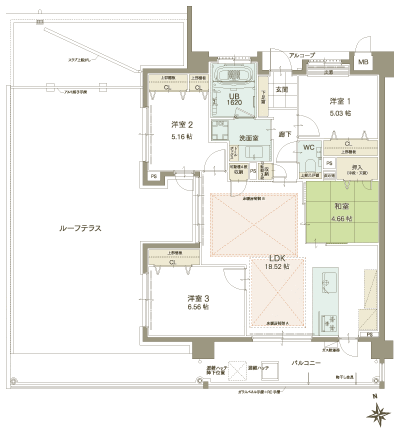 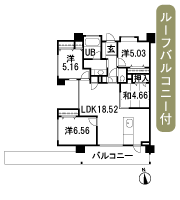 Floor: 3LDK, occupied area: 73.82 sq m, Price: 22.4 million yen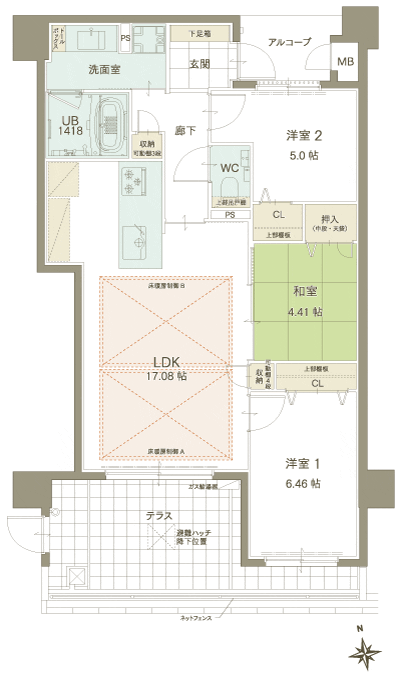 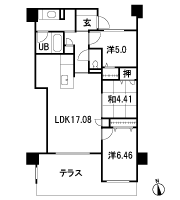 Floor: 3LDK, occupied area: 74.29 sq m, Price: 22.7 million yen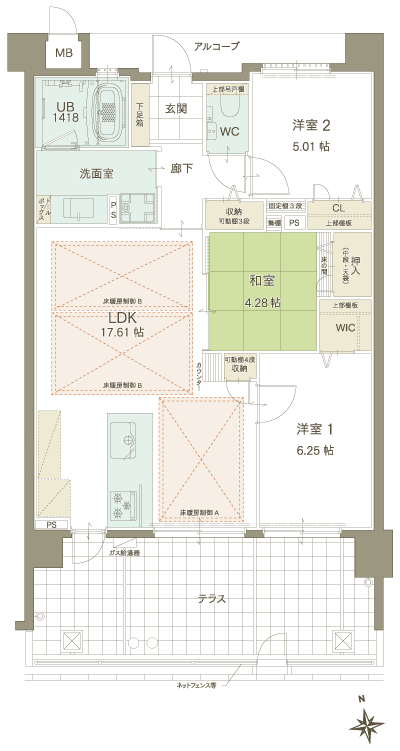 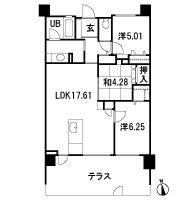 Location | |||||||||||||||||||||||||||||||||||||||||||||||||||||||||||||||||||||||||||||||||||||||||||||||||||