Investing in Japanese real estate
2015February
18,800,000 yen ~ 36.5 million yen, 2LDK ~ 4LDK, 64.05 sq m ~ 92.69 sq m
New Apartments » Kyushu » Fukuoka Prefecture » Kurume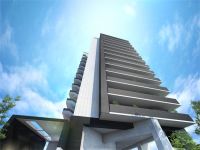 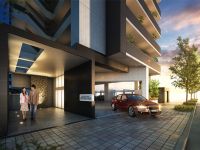
Buildings and facilities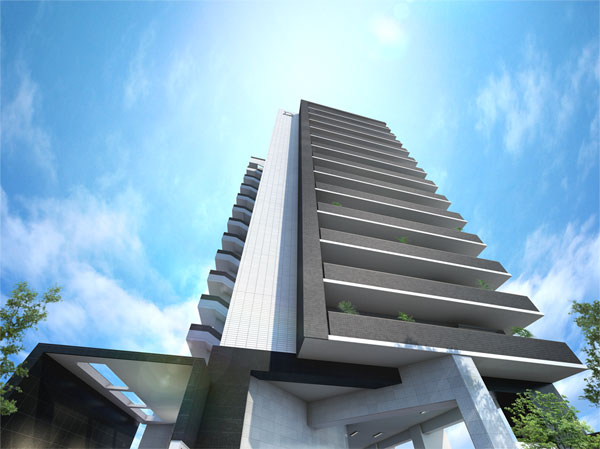 Enjoy the Kurume center "Central" which is love in this Mutsumon the land of, The base "base" to play a life, You start beating. (Exterior view) 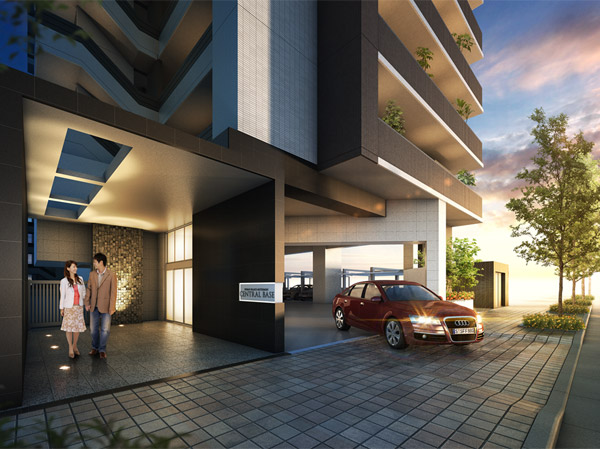 Facade is reminiscent of a first-class hotel ・ Design, Of course, to produce high pride the day-to-day of people that live, It gracefully welcomed the guests to visit. Also, The exterior was a monotone and keynote, The design feel the stately grandeur and chic atmosphere, It will be a new landmark presence of Kurume. (Entrance Rendering) 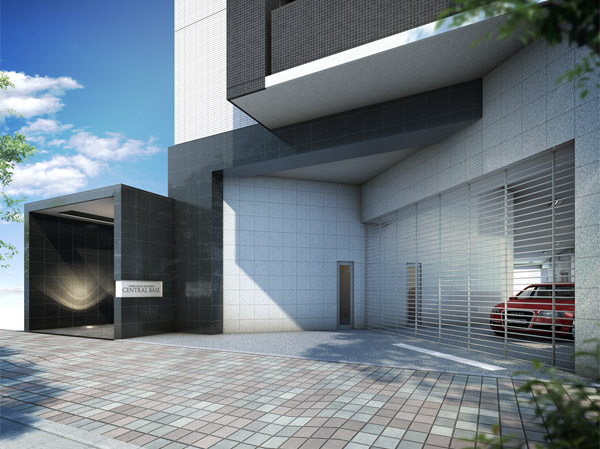 Not only car, Consideration the security of owners and guest, Providing a shutter gate, Will begin day-to-day living while feel the peace of mind to be protected. (Shutter gate Rendering) Room and equipment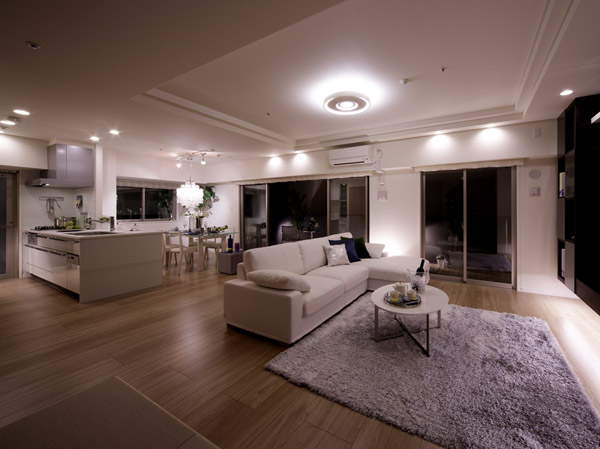 High collection rate that ensures the 15.8% maximum, It created a space of spacious room. Also achieve a high sound insulation performance, etc. are adopted double floor and T2 sash. It will produce the composure of time. (G type living ・ Which was dining shoot the model room plan (including paid option), furniture ・ Not included in the sale price for the furniture etc.) Surrounding environment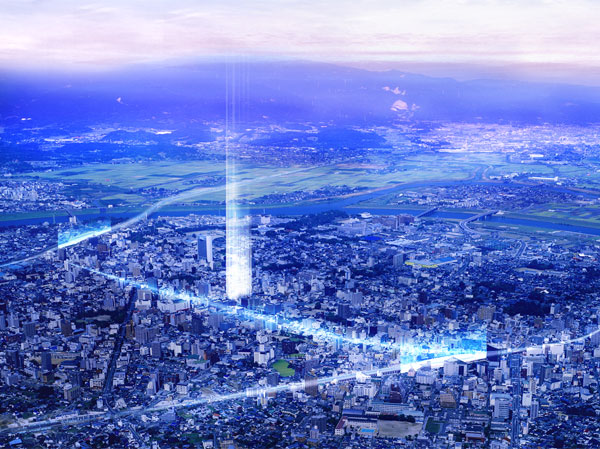 The land of Mutsumon is, Some time has flourished as Kurume center. Of course, as a strategic point of transportation, A number of Kurume Station Nishitetsu commercial facility has been integrated. Educational environment that was blessed. And Rokkakudo Square has been loved as a place of recreation and relaxation for citizens, Reborn as with a number of facilities "(tentative name) Kurume-shi synthesis city plaza" (2015 scheduled to open). (Aerial photo local sky near the shooting (10 May 2000) was actually the one that was subjected to a CG processing to those slightly different) 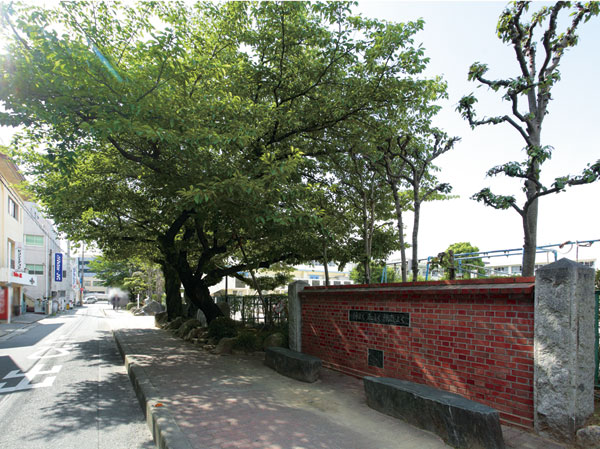 The child-rearing generation of your family, That educational environment for children is also anxious. A 5-minute walk of Hiyoshi Elementary School (photos) and Suwa junior high school of walk 18 minutes, such as, Also substantial educational environment. Living![Living. [dining] Because it uses the face-to-face open kitchen, Dining has also become open space.](/images/fukuoka/kurume/0f102ae19.jpg) [dining] Because it uses the face-to-face open kitchen, Dining has also become open space. ![Living. [balcony] Wide balcony, You can take advantage of to fit the lifestyle of the family, such as gardening and open cafe.](/images/fukuoka/kurume/0f102ae02.jpg) [balcony] Wide balcony, You can take advantage of to fit the lifestyle of the family, such as gardening and open cafe. Kitchen![Kitchen. [kitchen] In "Urban Palace Mutsumon central base", To study the space of the kitchen from a variety of perspectives, Designed from the perspective of those who use, It has adopted the best selection of function in pursuit of a new style.](/images/fukuoka/kurume/0f102ae04.jpg) [kitchen] In "Urban Palace Mutsumon central base", To study the space of the kitchen from a variety of perspectives, Designed from the perspective of those who use, It has adopted the best selection of function in pursuit of a new style. ![Kitchen. [Utility sink] At the same time you can secure a middle space that can be used to sink space and multi-purpose, Up the cooking efficiency "utility sink". Original middle space without having to worry about the dirt in the sink, Or it can be clean performing Yudekoboshi, By placing the cooker uses exactly the space below, The following cooking you can start smoothly.](/images/fukuoka/kurume/0f102ae05.jpg) [Utility sink] At the same time you can secure a middle space that can be used to sink space and multi-purpose, Up the cooking efficiency "utility sink". Original middle space without having to worry about the dirt in the sink, Or it can be clean performing Yudekoboshi, By placing the cooker uses exactly the space below, The following cooking you can start smoothly. ![Kitchen. [Enamel] The stove around the wall, It is a noncombustible adopted "enamel kitchen Panel". discoloration ・ Less worry of deterioration, Cleaning is easy because it only to wipe quick person. Because the magnet can also be used, If you organize small items by taking advantage of the idea, You can achieve a kitchen space of their own specification.](/images/fukuoka/kurume/0f102ae06.jpg) [Enamel] The stove around the wall, It is a noncombustible adopted "enamel kitchen Panel". discoloration ・ Less worry of deterioration, Cleaning is easy because it only to wipe quick person. Because the magnet can also be used, If you organize small items by taking advantage of the idea, You can achieve a kitchen space of their own specification. ![Kitchen. [Kitchen knife feed] To retrieve the knife without bend down, The gap between the sink was a dead space ・ Established a "kitchen knife feed" can be stored and refreshing to take advantage without waste inside curtain plate. further, It is safe for families with children in the Kids with a lock function that considers the safety.](/images/fukuoka/kurume/0f102ae07.jpg) [Kitchen knife feed] To retrieve the knife without bend down, The gap between the sink was a dead space ・ Established a "kitchen knife feed" can be stored and refreshing to take advantage without waste inside curtain plate. further, It is safe for families with children in the Kids with a lock function that considers the safety. ![Kitchen. [Dish washing and drying machine] Installing a dish washing and drying machine at an angle under the location of the remains standing in front sink. You can set the dishes as it is directly from the sink, Do not worry about that dirty the floor with water dripping.](/images/fukuoka/kurume/0f102ae08.jpg) [Dish washing and drying machine] Installing a dish washing and drying machine at an angle under the location of the remains standing in front sink. You can set the dishes as it is directly from the sink, Do not worry about that dirty the floor with water dripping. ![Kitchen. [Mizunashi stove with double-sided grill] Repertoire of dishes also spread much Mizunashi both sides grill. Peace of mind with a temperature sensor and forgetting to turn off fire function ・ safety.](/images/fukuoka/kurume/0f102ae09.jpg) [Mizunashi stove with double-sided grill] Repertoire of dishes also spread much Mizunashi both sides grill. Peace of mind with a temperature sensor and forgetting to turn off fire function ・ safety. Bathing-wash room![Bathing-wash room. [Bathroom] Thin design with a thickness of 12mm, 24-hour ventilation, heating ・ Cold blast, Established a standard equipped with bathroom ventilation heating dryer comfort features such as dry. Also, Hot water-covered, Adopted Otobasu system of easy operation of one switch to keep warm because Reheating. You can also enjoy a comfortable bathing different bathing time in the family. Us to automatically adjust the hot water filling temperature "energy-saving hot water beam" function is also useful.](/images/fukuoka/kurume/0f102ae10.jpg) [Bathroom] Thin design with a thickness of 12mm, 24-hour ventilation, heating ・ Cold blast, Established a standard equipped with bathroom ventilation heating dryer comfort features such as dry. Also, Hot water-covered, Adopted Otobasu system of easy operation of one switch to keep warm because Reheating. You can also enjoy a comfortable bathing different bathing time in the family. Us to automatically adjust the hot water filling temperature "energy-saving hot water beam" function is also useful. ![Bathing-wash room. [Cradle bathtub] Spacious bathing feeling like wrapped in a cradle. Form, such as flowing. It is a bathtub in pursuit of beauty.](/images/fukuoka/kurume/0f102ae11.jpg) [Cradle bathtub] Spacious bathing feeling like wrapped in a cradle. Form, such as flowing. It is a bathtub in pursuit of beauty. ![Bathing-wash room. [Powder Room] Vanity which adopted the stylish wash bowl. Also installed linen cabinet to help and clean functional storage.](/images/fukuoka/kurume/0f102ae13.jpg) [Powder Room] Vanity which adopted the stylish wash bowl. Also installed linen cabinet to help and clean functional storage. ![Bathing-wash room. [Three-sided mirror with vanity] The Kagamiura equipped with useful features such as a dryer hook.](/images/fukuoka/kurume/0f102ae14.jpg) [Three-sided mirror with vanity] The Kagamiura equipped with useful features such as a dryer hook. ![Bathing-wash room. [Pop-up function with faucet] Shower type head is retractable with a pop-up function. It can be used as a shampoo shower.](/images/fukuoka/kurume/0f102ae15.jpg) [Pop-up function with faucet] Shower type head is retractable with a pop-up function. It can be used as a shampoo shower. Toilet![Toilet. [toilet] Environmentally friendly, And it has adopted the economic super-water-saving toilets. Wash water is large 4.8L, Do not use only about 30% of water per year compared to the small 3.6L (Eco small 3.4L) so the company conventional product.](/images/fukuoka/kurume/0f102ae16.jpg) [toilet] Environmentally friendly, And it has adopted the economic super-water-saving toilets. Wash water is large 4.8L, Do not use only about 30% of water per year compared to the small 3.6L (Eco small 3.4L) so the company conventional product. Interior![Interior. [Master bedroom] Private to produce a calm time ・ space.](/images/fukuoka/kurume/0f102ae17.jpg) [Master bedroom] Private to produce a calm time ・ space. ![Interior. [Japanese-style room] Japanese-style room of modern atmosphere, Space to entertain our valued customers.](/images/fukuoka/kurume/0f102ae18.jpg) [Japanese-style room] Japanese-style room of modern atmosphere, Space to entertain our valued customers. Other![Other. [Abundant storage] Collection rate up to 15.8%, It has achieved a storage capacity of single-family average. (Collection rate varies depending on the type. Floor plan is G type / 4LDK+WIC+TR, Occupied area 92.69 sq m , Balcony area 31.03 sq m)](/images/fukuoka/kurume/0f102ae20.gif) [Abundant storage] Collection rate up to 15.8%, It has achieved a storage capacity of single-family average. (Collection rate varies depending on the type. Floor plan is G type / 4LDK+WIC+TR, Occupied area 92.69 sq m , Balcony area 31.03 sq m) ![Other. [trunk room] A trunk room that can be used in a convenient and warehouse sense for storage of seasonal goods and large equipment, It was set up on the balcony of the entire mansion.](/images/fukuoka/kurume/0f102ae12.jpg) [trunk room] A trunk room that can be used in a convenient and warehouse sense for storage of seasonal goods and large equipment, It was set up on the balcony of the entire mansion. ![Other. [Double-glazing] Employing a multi-layer glass which is provided an air layer between two flat glass. Excellent thermal insulation, You can save heating and cooling costs, It also contributes to energy saving. (Conceptual diagram)](/images/fukuoka/kurume/0f102ae03.jpg) [Double-glazing] Employing a multi-layer glass which is provided an air layer between two flat glass. Excellent thermal insulation, You can save heating and cooling costs, It also contributes to energy saving. (Conceptual diagram) Common utility![Common utility. [Shutter gate] The parking lot entrance adopted the shutter gate, It prevents the car of the invasion of non-residents. (Rendering)](/images/fukuoka/kurume/0f102af03.jpg) [Shutter gate] The parking lot entrance adopted the shutter gate, It prevents the car of the invasion of non-residents. (Rendering) ![Common utility. [Parking 100%] For all 90 units have 90 cars a parking space (100%) to ensure on-site. (An example of the car photos that can be parked)](/images/fukuoka/kurume/0f102af04.jpg) [Parking 100%] For all 90 units have 90 cars a parking space (100%) to ensure on-site. (An example of the car photos that can be parked) ![Common utility. [Delivery Box] On the ground floor entrance hall, Set up a home delivery box also at the time of the absence can keep a home delivery products. (Same specifications)](/images/fukuoka/kurume/0f102af12.jpg) [Delivery Box] On the ground floor entrance hall, Set up a home delivery box also at the time of the absence can keep a home delivery products. (Same specifications) ![Common utility. [Mailbox] Mail to be delivered to each dwelling unit is, It will be delivered to lock type of mailbox. (Same specifications)](/images/fukuoka/kurume/0f102af13.jpg) [Mailbox] Mail to be delivered to each dwelling unit is, It will be delivered to lock type of mailbox. (Same specifications) ![Common utility. [Seismic control operation with Elevator] In the event of an earthquake, Elevator then come to an abrupt stop to the nearest floor to sense the shaking. Up and down the maximum amount speed 105m (standard 60m / Minute). Also, Internal lighting has adopted LED lighting.](/images/fukuoka/kurume/0f102af19.jpg) [Seismic control operation with Elevator] In the event of an earthquake, Elevator then come to an abrupt stop to the nearest floor to sense the shaking. Up and down the maximum amount speed 105m (standard 60m / Minute). Also, Internal lighting has adopted LED lighting. Security![Security. [Absence mode] Security services plus the peace of mind of Secom the advanced nature of DoCoMo. Go home e-mail notification, Visitor-mail notification ・ Image confirmation, Security set ・ E-mail notification at the time of cancellation, The notification of the delivery box arrival, Mill from a mobile phone or PC ・ Sill ・ You can check. (Conceptual diagram)](/images/fukuoka/kurume/0f102af05.jpg) [Absence mode] Security services plus the peace of mind of Secom the advanced nature of DoCoMo. Go home e-mail notification, Visitor-mail notification ・ Image confirmation, Security set ・ E-mail notification at the time of cancellation, The notification of the delivery box arrival, Mill from a mobile phone or PC ・ Sill ・ You can check. (Conceptual diagram) ![Security. [Secom security system] If you see an abnormal signal, Automatically send information from the control room of the information panel to Secom. after that, Emergency response personnel of Secom is rushed to the scene. The situation on the ground, Emergency call, 119, Problem to your designated emergency contacts. (Conceptual diagram)](/images/fukuoka/kurume/0f102af06.jpg) [Secom security system] If you see an abnormal signal, Automatically send information from the control room of the information panel to Secom. after that, Emergency response personnel of Secom is rushed to the scene. The situation on the ground, Emergency call, 119, Problem to your designated emergency contacts. (Conceptual diagram) ![Security. [Security lock system] When you release the resident in the entrance, It adopted a keyless entry function that do not need a labor inserting the key into the keyhole. (Conceptual diagram)](/images/fukuoka/kurume/0f102af07.jpg) [Security lock system] When you release the resident in the entrance, It adopted a keyless entry function that do not need a labor inserting the key into the keyhole. (Conceptual diagram) ![Security. [surveillance camera] Life of peace of mind to pursue in the 12 units of the security cameras. (Site layout drawing ・ Same specifications)](/images/fukuoka/kurume/0f102af08.jpg) [surveillance camera] Life of peace of mind to pursue in the 12 units of the security cameras. (Site layout drawing ・ Same specifications) ![Security. [Elevator in the camera] The camera of the image is reflected on the first floor elevator hall, It enhances safety. (Same specifications)](/images/fukuoka/kurume/0f102af09.jpg) [Elevator in the camera] The camera of the image is reflected on the first floor elevator hall, It enhances safety. (Same specifications) ![Security. [Magnetic security sensors] To the entrance door of each household has established the magnet type security sensors. (Same specifications)](/images/fukuoka/kurume/0f102af10.jpg) [Magnetic security sensors] To the entrance door of each household has established the magnet type security sensors. (Same specifications) ![Security. [Hands-free intercom with TV monitor] It is possible to check the visitor on a TV monitor, At the time of the child answering machine is also safe. Also, Realize the multi-function and ease of use in the adoption of the 4.0-inch large screen and touch panel. By further pictogram displays a message, Was also friendly easy-to-understand for children and the elderly. (Same specifications)](/images/fukuoka/kurume/0f102af11.jpg) [Hands-free intercom with TV monitor] It is possible to check the visitor on a TV monitor, At the time of the child answering machine is also safe. Also, Realize the multi-function and ease of use in the adoption of the 4.0-inch large screen and touch panel. By further pictogram displays a message, Was also friendly easy-to-understand for children and the elderly. (Same specifications) Features of the building![Features of the building. [facade ・ design] The exterior was a monotone and keynote, The design feel the stately grandeur and chic atmosphere, It will be a new landmark presence of Kurume. (Exterior view)](/images/fukuoka/kurume/0f102af01.jpg) [facade ・ design] The exterior was a monotone and keynote, The design feel the stately grandeur and chic atmosphere, It will be a new landmark presence of Kurume. (Exterior view) ![Features of the building. [Pet Friendly Mansion ・ Pet foot washing place] You can pet breeding. It has established a pet for the foot washing place on the first floor. (An example of photo frog pet) ※ There is a limit to the breeding of pet. For more information, please contact an attendant.](/images/fukuoka/kurume/0f102af14.jpg) [Pet Friendly Mansion ・ Pet foot washing place] You can pet breeding. It has established a pet for the foot washing place on the first floor. (An example of photo frog pet) ※ There is a limit to the breeding of pet. For more information, please contact an attendant. Building structure![Building structure. [LL-40 ・ LH-50 grade ※ Double floor structure with a sound insulation performance] To reduce the transmitted life sound to the upper and lower floors dwelling unit, Ensure the floor slab thickness of 250mm or more. further, LL-40 ・ By adopting the plated type double floor of LH-50 grade, It aims to better building structure in sound insulation. ※ Not the L value is an estimate guaranteed value. (Conceptual diagram)](/images/fukuoka/kurume/0f102af15.jpg) [LL-40 ・ LH-50 grade ※ Double floor structure with a sound insulation performance] To reduce the transmitted life sound to the upper and lower floors dwelling unit, Ensure the floor slab thickness of 250mm or more. further, LL-40 ・ By adopting the plated type double floor of LH-50 grade, It aims to better building structure in sound insulation. ※ Not the L value is an estimate guaranteed value. (Conceptual diagram) ![Building structure. [Adopted excellent T2 sash to sound insulation] In "Urban Palace Mutsumon central base", Comfortable As you spend every day, Offers superior sash to sound insulation to reduce the sound from the external. (Conceptual diagram)](/images/fukuoka/kurume/0f102af16.jpg) [Adopted excellent T2 sash to sound insulation] In "Urban Palace Mutsumon central base", Comfortable As you spend every day, Offers superior sash to sound insulation to reduce the sound from the external. (Conceptual diagram) ![Building structure. [The outer wall of sound insulation and heat insulation and condensation prevention ・ Tosakaikabe] The concrete thickness of the precursor, Outer wall 120mm or more, It was set more than Tosakaikabe 150mm. Also, Put insulation on the outer wall, Thermal insulation properties, To increase the energy-saving effect, Also we are working to prevent condensation. ※ It may differ in part by the type. For more information, please contact the person in charge. (Conceptual diagram)](/images/fukuoka/kurume/0f102af17.jpg) [The outer wall of sound insulation and heat insulation and condensation prevention ・ Tosakaikabe] The concrete thickness of the precursor, Outer wall 120mm or more, It was set more than Tosakaikabe 150mm. Also, Put insulation on the outer wall, Thermal insulation properties, To increase the energy-saving effect, Also we are working to prevent condensation. ※ It may differ in part by the type. For more information, please contact the person in charge. (Conceptual diagram) ![Building structure. [Welding closed hoop] Obi muscle to increase the restraint of the concrete, Adopted a tenacious welded closed hoop, To prevent Zakutsu of the main reinforcement at the time of earthquake. (Conceptual diagram)](/images/fukuoka/kurume/0f102af02.jpg) [Welding closed hoop] Obi muscle to increase the restraint of the concrete, Adopted a tenacious welded closed hoop, To prevent Zakutsu of the main reinforcement at the time of earthquake. (Conceptual diagram) ![Building structure. [Concrete pile] To penetrate the reinforced concrete piles up deep in the ground of the support layer, We support. This, At the time of the earthquake, We have to ensure the strength and rigidity that can be resistance to earthquake. (Conceptual diagram)](/images/fukuoka/kurume/0f102af18.jpg) [Concrete pile] To penetrate the reinforced concrete piles up deep in the ground of the support layer, We support. This, At the time of the earthquake, We have to ensure the strength and rigidity that can be resistance to earthquake. (Conceptual diagram) ![Building structure. [Entrance door with earthquake-resistant frame] It is modified the entrance of the frame in the earthquake, Adopt a seismic door frame to open the front door. It prevents the confinement of the event in the dwelling unit. (Conceptual diagram)](/images/fukuoka/kurume/0f102af20.jpg) [Entrance door with earthquake-resistant frame] It is modified the entrance of the frame in the earthquake, Adopt a seismic door frame to open the front door. It prevents the confinement of the event in the dwelling unit. (Conceptual diagram) Surrounding environment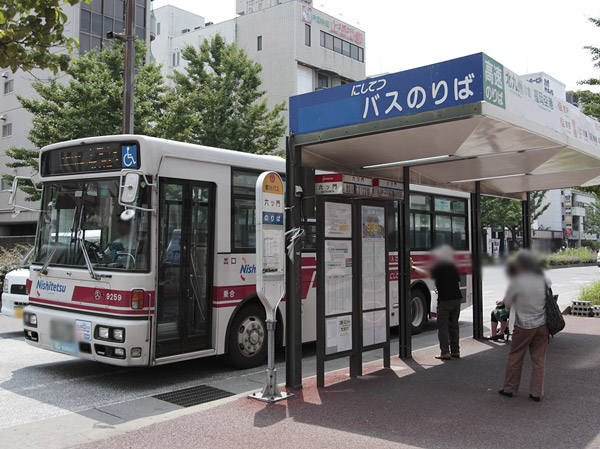 Nishitetsu "Mutsumon" bus stop (2-minute walk / About 140m) 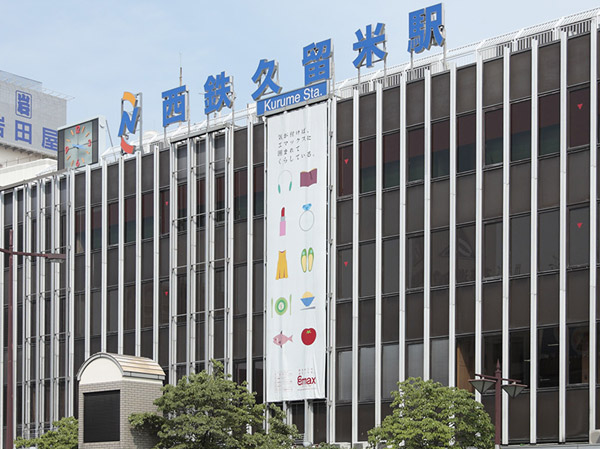 Nishitetsu Kurume Station (a 12-minute walk / About 900m) 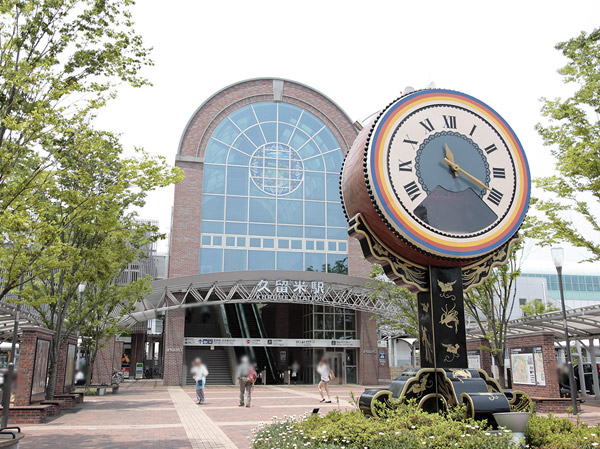 JR Kurume Station (18 mins / About 1400m) 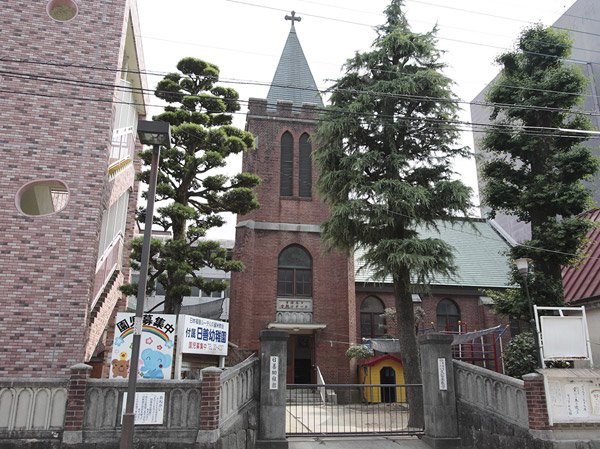 Day good kindergarten (2-minute walk / About 110m) 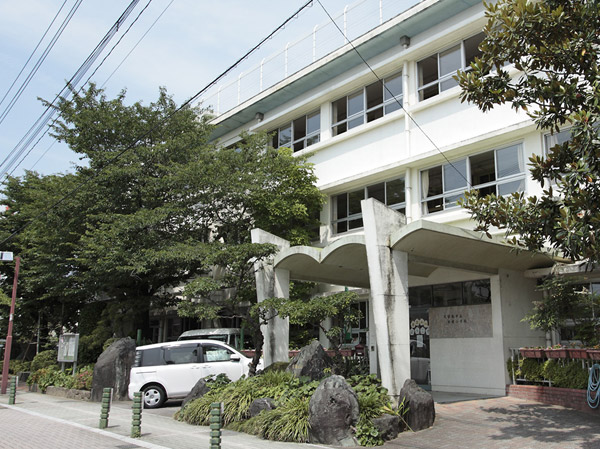 Hiyoshi Elementary School (5 minutes walk / About 350m) 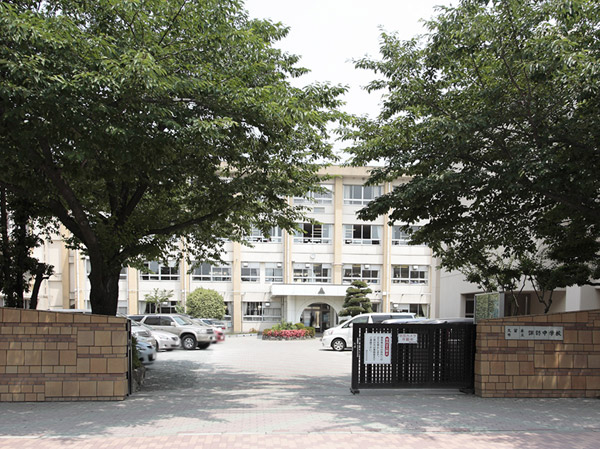 Suwa junior high school (18 mins / About 1400m) 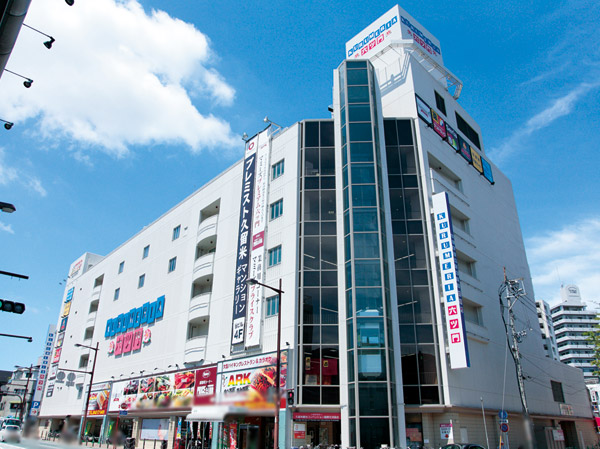 Mommy's coming Melia store (5-minute walk / About 400m) 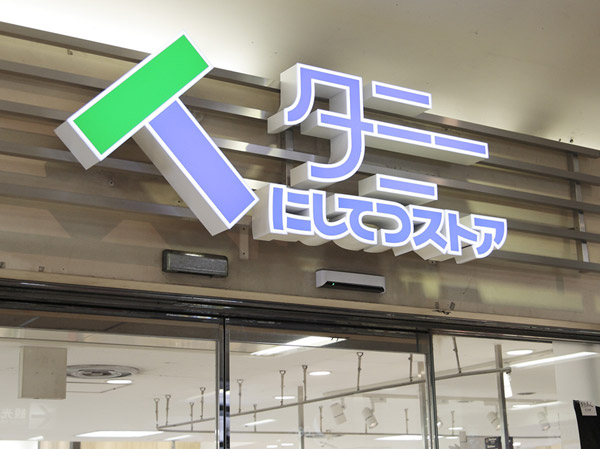 Nishitetsu Store Kurume Tammy store (a 9-minute walk / About 650m) 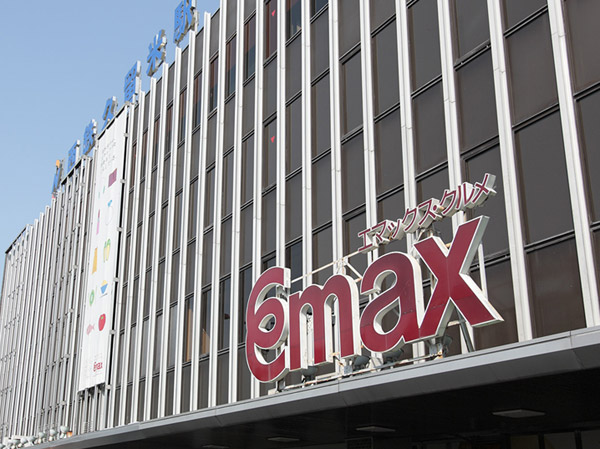 Emakkusu ・ Kurume (a 12-minute walk / About 900m) 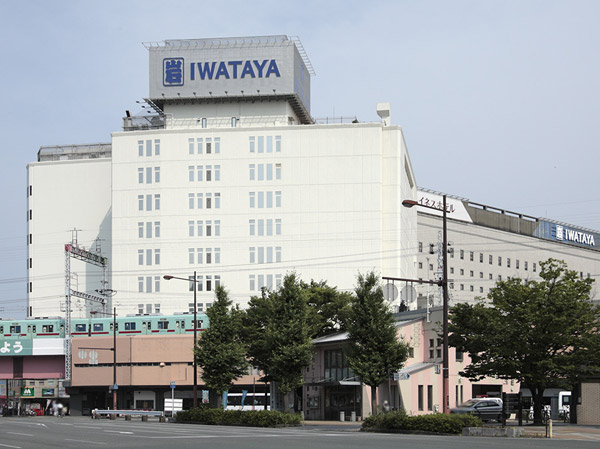 Iwataya Kurume store (walk 13 minutes / About 1000m) 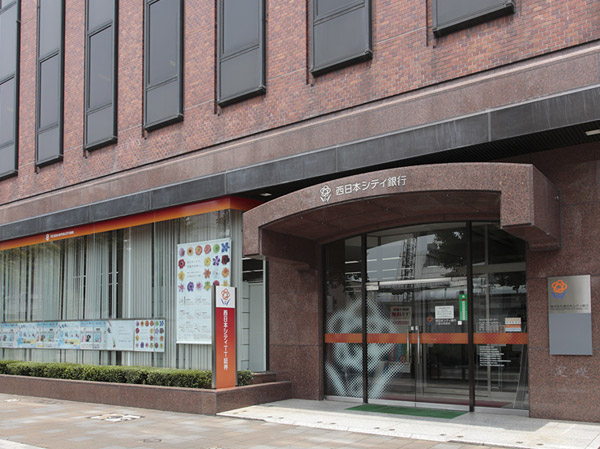 Nishi-Nippon City Bank Kurume sales department (2-minute walk / About 150m) 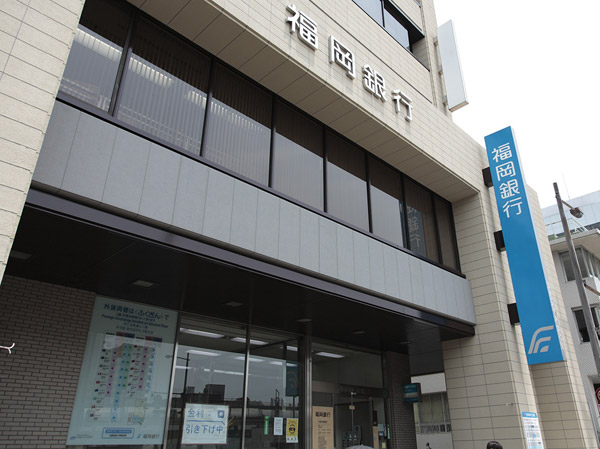 Bank of Fukuoka Kurume sales department (2-minute walk / About 160m) 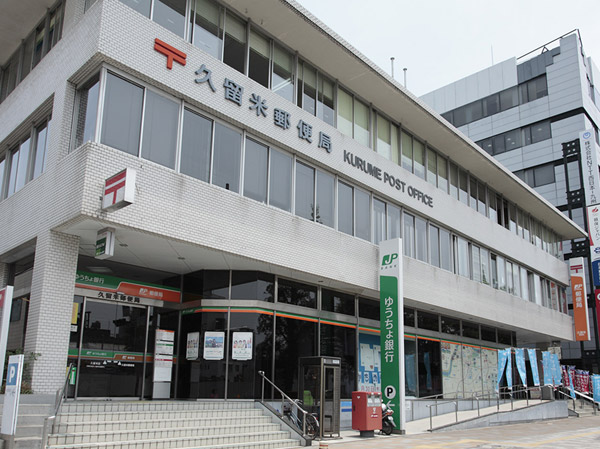 Kurume post office (3-minute walk / About 200m) 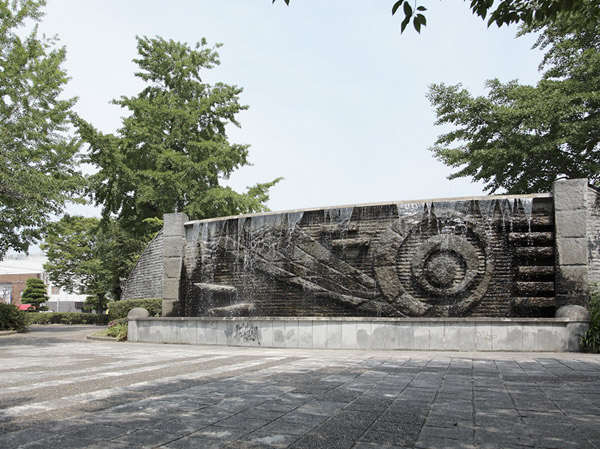 Sanbonmatsu park (4-minute walk / About 300m) 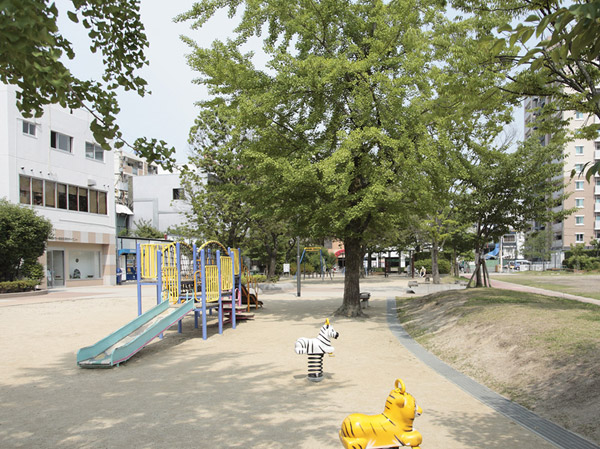 Higashimachi Park (7 min walk / About 500m) 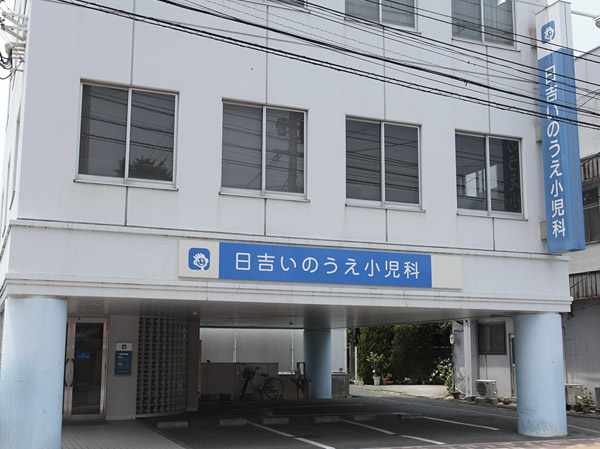 Hiyoshi Inoue Pediatrics (7 min walk / About 500m) Floor: 3LDK + 2W.I.C + TR, the occupied area: 78.85 sq m, price: 25 million yen ~ 29,300,000 yen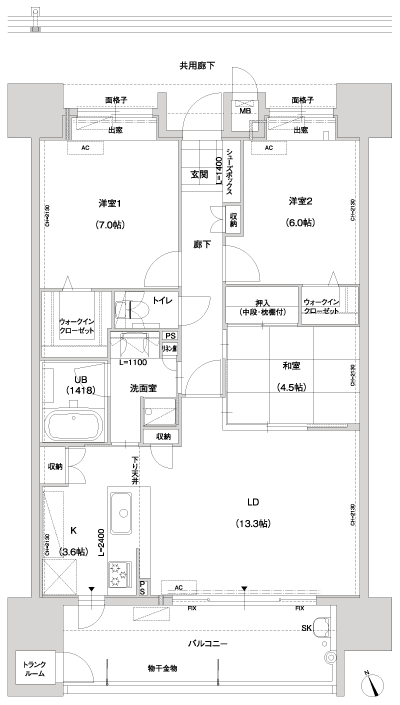 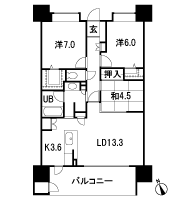 Floor: 2LDK + DEN + TR, the occupied area: 64.05 sq m, Price: 18,800,000 yen ~ 23,900,000 yen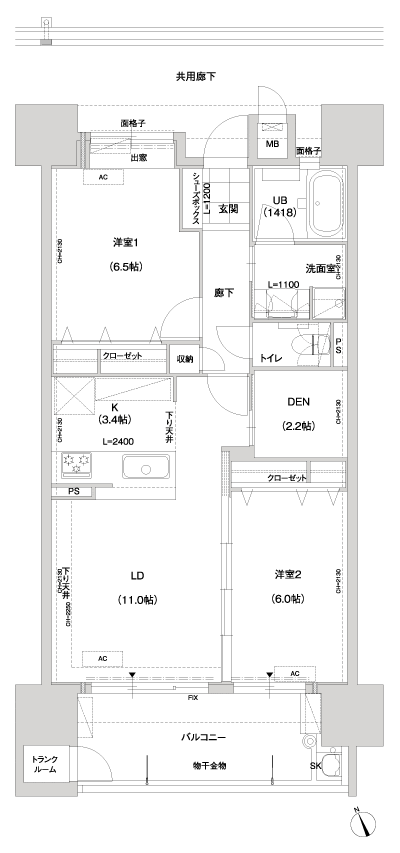 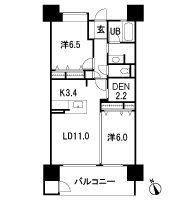 Floor: 4LDK + W.I.C + TR, the occupied area: 92.69 sq m, Price: 29,900,000 yen ~ 36.5 million yen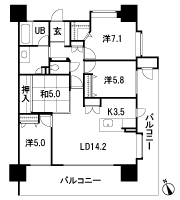 Location | |||||||||||||||||||||||||||||||||||||||||||||||||||||||||||||||||||||||||||||||||||||||||||||||||||||||||