Investing in Japanese real estate
2014October
17,206,800 yen ~ 22,541,800 yen, 3LDK ・ 4LDK, 66.02 sq m ~ 78.16 sq m
New Apartments » Kyushu » Fukuoka Prefecture » Kurume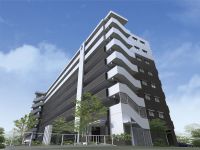 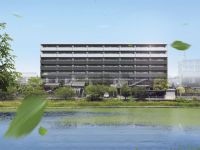
Buildings and facilities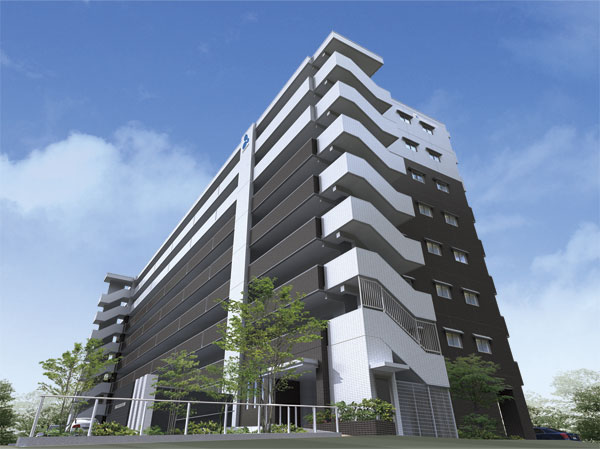 "Alpha Smart Nishikokubu" is an eye firmly on the "educational environment" "construction location" "energy saving" "Value quality", We will propose a comfortable apartment life that characterize value from a new perspective to the next generation. (Exterior view) 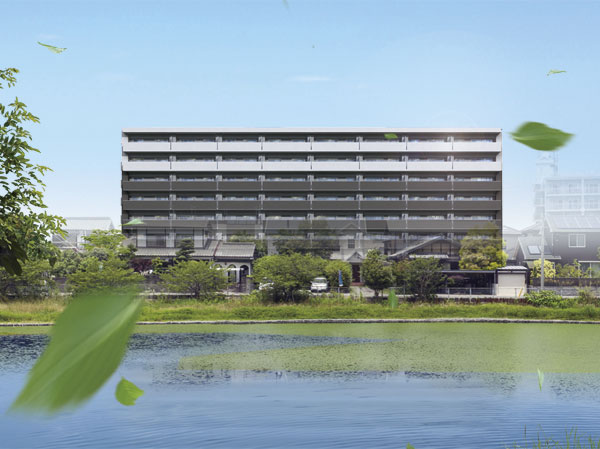 Daylight south side to House area and regulating pond is spread ・ View location was blessed with ventilation. (Shooting a peripheral site (actually a somewhat different in that the appearance Rendering was CG synthesis to that June 2013) and) 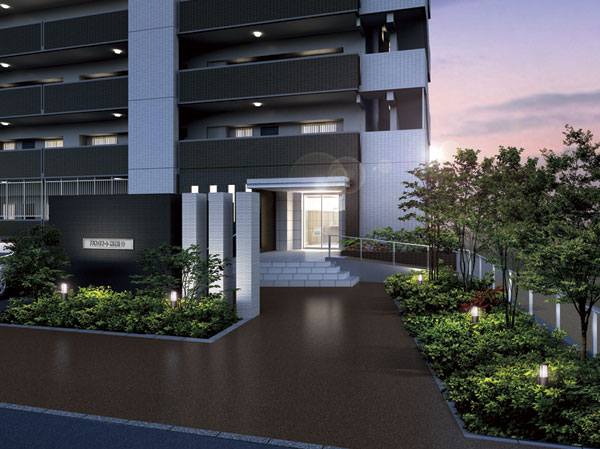 Create a sense of relief as a home away from home, Calm design which has been subjected to planting and natural stone tone. Moreover, such as providing a wall of stone tone blocking the vision from the road, Also it has been made consideration of the private feeling. "Alpha Smart Nishikokubu" is, The face of the house the house is originally required sense of relief and comfort ・ I asked to Entrance. (Entrance Rendering) Room and equipment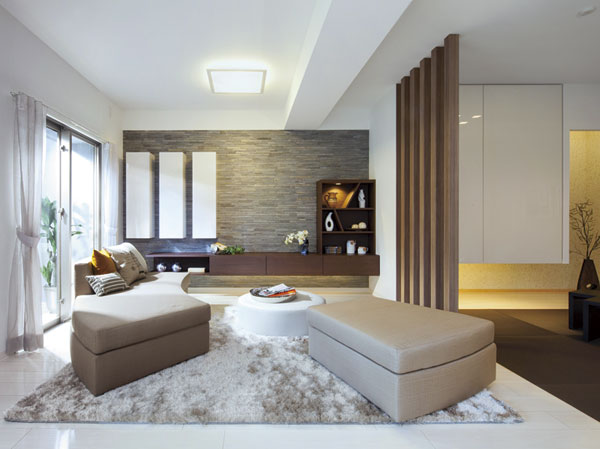 "Alpha Smart Nishikokubu" is, In residential building design of all households facing south, The yang of light and refreshing wind that does not change much got. Even when you come home late at night though, Filled with soft sunlight room, Us to tell the daytime warmth. (Model Room H type. Some options (paid) including) Surrounding environment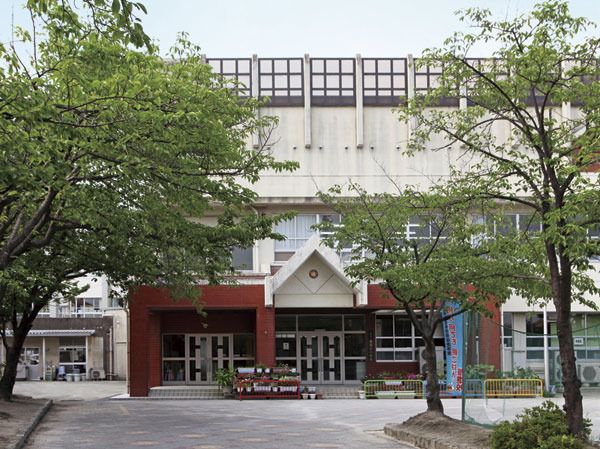 Nishikokubu a 6-minute walk to the elementary school (photo), Walk to Suwa Junior High School 17 minutes. Education In addition to large accessories elementary, middle and high school Kurume, Kurume University Fusetsu in ・ High school educational area (about 1640m) is also aligned within walking distance. 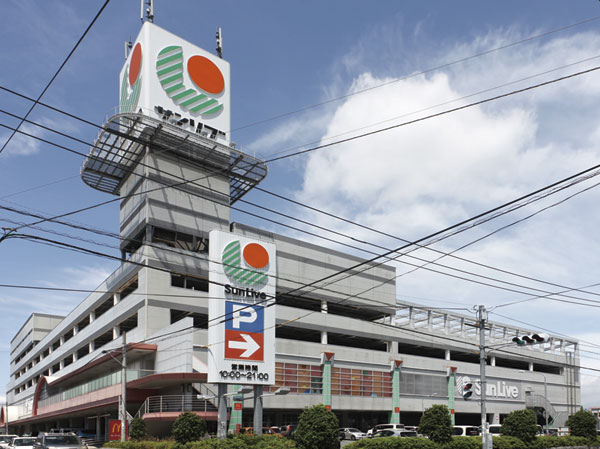 Sanribu Kurume (photos) and Supa_Daiei, Convenience store within walking distance. Also specialty clinics and public facilities is also safe up close. Living![Living. [dining] Offer a fun Mel counter type of kitchen conversations with your family while doing housework. I am relieved to arrive eyes to small children.](/images/fukuoka/kurume/00c82fe02.jpg) [dining] Offer a fun Mel counter type of kitchen conversations with your family while doing housework. I am relieved to arrive eyes to small children. ![Living. [Tatami corner] We made the corner of modern sum which adopted the tatami mat in the living room side. Please enjoy the time of Calm in the guest and your husband and wife.](/images/fukuoka/kurume/00c82fe05.jpg) [Tatami corner] We made the corner of modern sum which adopted the tatami mat in the living room side. Please enjoy the time of Calm in the guest and your husband and wife. Kitchen![Kitchen. [kitchen] Design and functionality, And fine texture of storage, etc., Requests of many families was available firmly reflected kitchen. In addition to the kitchen top, Also adopted a simple artificial marble care. Equipped as standard with a further dishwasher to shorten the time of the clean up. You should able realize the ease of use.](/images/fukuoka/kurume/00c82fe08.jpg) [kitchen] Design and functionality, And fine texture of storage, etc., Requests of many families was available firmly reflected kitchen. In addition to the kitchen top, Also adopted a simple artificial marble care. Equipped as standard with a further dishwasher to shorten the time of the clean up. You should able realize the ease of use. ![Kitchen. [Sensor with a 3-necked gas stove] All mouth extinction safety device ・ Forgetting to turn off fire functions, such as, Multi-function is a three-necked gas stove. (Same specifications)](/images/fukuoka/kurume/00c82fe11.jpg) [Sensor with a 3-necked gas stove] All mouth extinction safety device ・ Forgetting to turn off fire functions, such as, Multi-function is a three-necked gas stove. (Same specifications) ![Kitchen. [Dishwasher] It can reduce the burden of daily chores, Built-in type of dishwasher and was standard installation.](/images/fukuoka/kurume/00c82fe12.jpg) [Dishwasher] It can reduce the burden of daily chores, Built-in type of dishwasher and was standard installation. ![Kitchen. [Quiet design kitchen sink] Kitchen sink, In quiet design with reduced water splashing sound, Pot was also adopted Easy washable large sink.](/images/fukuoka/kurume/00c82fe17.jpg) [Quiet design kitchen sink] Kitchen sink, In quiet design with reduced water splashing sound, Pot was also adopted Easy washable large sink. ![Kitchen. [Water purification function hand shower faucet] Firmly washable hand shower faucet to every nook and corner of the sink, It is with water purification function. ※ A separate agreement to the cartridge exchange ・ Fee is required.](/images/fukuoka/kurume/00c82fe18.jpg) [Water purification function hand shower faucet] Firmly washable hand shower faucet to every nook and corner of the sink, It is with water purification function. ※ A separate agreement to the cartridge exchange ・ Fee is required. ![Kitchen. [Sink cabinet] You can store plenty cookware to be used around water. Since the soft with close function, Drawer closes quietly and slip. (Small drawer is excluded)](/images/fukuoka/kurume/00c82fe19.jpg) [Sink cabinet] You can store plenty cookware to be used around water. Since the soft with close function, Drawer closes quietly and slip. (Small drawer is excluded) Bathing-wash room![Bathing-wash room. [bathroom] It has adopted a comfortable unit bus for greater relaxation. Hot water tension of a suitable temperature in one switch ・ Reheating ・ Function that can add hot water. Low floor expression alive further barrier free thought, Also to enrich the friendly features people such as bathroom dryer to comfortably keep the bathroom in the temperature in the cold season.](/images/fukuoka/kurume/00c82fe09.jpg) [bathroom] It has adopted a comfortable unit bus for greater relaxation. Hot water tension of a suitable temperature in one switch ・ Reheating ・ Function that can add hot water. Low floor expression alive further barrier free thought, Also to enrich the friendly features people such as bathroom dryer to comfortably keep the bathroom in the temperature in the cold season. ![Bathing-wash room. [Switch with a spray shower] At hand switch, Spouting ・ You can stop water, It will reduce the waste water in the frequent operations. Since the simple operation of the push of a button-up convenience.](/images/fukuoka/kurume/00c82fe13.jpg) [Switch with a spray shower] At hand switch, Spouting ・ You can stop water, It will reduce the waste water in the frequent operations. Since the simple operation of the push of a button-up convenience. ![Bathing-wash room. [Bathroom ventilation dryer] Handy to dry laundry on a rainy day. It is also possible to keep warm the advance in the bathroom in the winter.](/images/fukuoka/kurume/00c82fe14.jpg) [Bathroom ventilation dryer] Handy to dry laundry on a rainy day. It is also possible to keep warm the advance in the bathroom in the winter. ![Bathing-wash room. [bathroom] From every morning grooming, It is vanity also the time of make-up and skin care of the people of the women to realize the elegance and functionality at the same time. The top plate and the beautiful design of the integral bowl, Bits and pieces mono also consideration happy, such as anti-fog heaters neat fit storage space and mirrors. It offers a convenient two outlet to further dryer and shaver.](/images/fukuoka/kurume/00c82fe10.jpg) [bathroom] From every morning grooming, It is vanity also the time of make-up and skin care of the people of the women to realize the elegance and functionality at the same time. The top plate and the beautiful design of the integral bowl, Bits and pieces mono also consideration happy, such as anti-fog heaters neat fit storage space and mirrors. It offers a convenient two outlet to further dryer and shaver. ![Bathing-wash room. [Three-sided mirror housing] Wide three-sided mirror, The back is a whole convenient storage. Family of toothbrushes and stock, Also clean storage, such as skin care bottles and cream container.](/images/fukuoka/kurume/00c82fe15.jpg) [Three-sided mirror housing] Wide three-sided mirror, The back is a whole convenient storage. Family of toothbrushes and stock, Also clean storage, such as skin care bottles and cream container. ![Bathing-wash room. [Convenient slide storage] The back of the mono is also a slide storage that can be taken out smoothly. Also convenient Pakkun pocket for storage of small items such as a hairbrush and hairpin.](/images/fukuoka/kurume/00c82fe16.jpg) [Convenient slide storage] The back of the mono is also a slide storage that can be taken out smoothly. Also convenient Pakkun pocket for storage of small items such as a hairbrush and hairpin. Toilet![Toilet. [toilet] I want clean and keep the comfort precisely because toilet. That's why think the ease of care, It was to enrich the clean function. Ya further storage rack for the paper stock, It was also set up, such as handrail in consideration of safety.](/images/fukuoka/kurume/00c82fe20.jpg) [toilet] I want clean and keep the comfort precisely because toilet. That's why think the ease of care, It was to enrich the clean function. Ya further storage rack for the paper stock, It was also set up, such as handrail in consideration of safety. Interior![Interior. [Master bedroom] Unroll the loose and tension, I asked the space that is calm than anywhere else in the bedroom because it is a place to go back to myself.](/images/fukuoka/kurume/00c82fe03.jpg) [Master bedroom] Unroll the loose and tension, I asked the space that is calm than anywhere else in the bedroom because it is a place to go back to myself. ![Interior. [Children's room] One of the Western-style to the children's room to nurture the children of independence. Also provided widely good usability closet.](/images/fukuoka/kurume/00c82fe04.jpg) [Children's room] One of the Western-style to the children's room to nurture the children of independence. Also provided widely good usability closet. ![Interior. [Plenty of closet] Each Western-style room is, It has established a set up a convenient shelf and hanger bar closet for storage.](/images/fukuoka/kurume/00c82fe06.jpg) [Plenty of closet] Each Western-style room is, It has established a set up a convenient shelf and hanger bar closet for storage. ![Interior. [Shoe box] The entrance has established a large shoe box family of shoes also fit refreshing.](/images/fukuoka/kurume/00c82fe07.jpg) [Shoe box] The entrance has established a large shoe box family of shoes also fit refreshing. Security![Security. [24-hour security system] Alpha Series, Affiliated with the security company of the 24-hour-a-day, It has extended security. If by any chance emergency or a fire has occurred, Displayed on the management office at the push button emergency that are within the dwelling unit ・ Report, Also be notified at the same time the security company, It deals with emergency. Also Entrance Hall, elevator hall, The common areas such as bike racks have been installed camera surveillance with a video recording of the 24-hour operation. (Conceptual diagram)](/images/fukuoka/kurume/00c82ff01.jpg) [24-hour security system] Alpha Series, Affiliated with the security company of the 24-hour-a-day, It has extended security. If by any chance emergency or a fire has occurred, Displayed on the management office at the push button emergency that are within the dwelling unit ・ Report, Also be notified at the same time the security company, It deals with emergency. Also Entrance Hall, elevator hall, The common areas such as bike racks have been installed camera surveillance with a video recording of the 24-hour operation. (Conceptual diagram) ![Security. [Surveillance camera] Elevator in and entrance hall, etc., Installed with recording function surveillance camera in the common areas. The inside of the apartment and 24-hour monitoring. (Same specifications)](/images/fukuoka/kurume/00c82ff02.jpg) [Surveillance camera] Elevator in and entrance hall, etc., Installed with recording function surveillance camera in the common areas. The inside of the apartment and 24-hour monitoring. (Same specifications) ![Security. [Hands-free TV monitor with intercom] You can check the visitor in the eye and voice, Color T V monitor Hong. Or leave in the absence visitors message, Message to the family can also be left to record. (Same specifications)](/images/fukuoka/kurume/00c82ff03.jpg) [Hands-free TV monitor with intercom] You can check the visitor in the eye and voice, Color T V monitor Hong. Or leave in the absence visitors message, Message to the family can also be left to record. (Same specifications) ![Security. [Thumb turn locking key] The button on the thumb unlocking by pressing with a finger adopt a "thumb unlocking". It is safe facilities that are friendly to prevent illegal "thumb turning". (Same specifications)](/images/fukuoka/kurume/00c82ff04.jpg) [Thumb turn locking key] The button on the thumb unlocking by pressing with a finger adopt a "thumb unlocking". It is safe facilities that are friendly to prevent illegal "thumb turning". (Same specifications) ![Security. [Elevator with excellent crime prevention] Eliminate the anxiety of the closed-door state by providing a large security glass window. (First floor is excluded) also, And 24-hour monitoring of the internal situation in the surveillance camera. (Same specifications)](/images/fukuoka/kurume/00c82ff05.jpg) [Elevator with excellent crime prevention] Eliminate the anxiety of the closed-door state by providing a large security glass window. (First floor is excluded) also, And 24-hour monitoring of the internal situation in the surveillance camera. (Same specifications) ![Security. [Sickle dead lock] Adopt a sickle dead lock of the strong structure to breaking prying due to bar the locking of the window. (Same specifications)](/images/fukuoka/kurume/00c82ff06.jpg) [Sickle dead lock] Adopt a sickle dead lock of the strong structure to breaking prying due to bar the locking of the window. (Same specifications) ![Security. [Entrance door] Adopt a double lock on the peace of mind in a push-pull type. (Same specifications)](/images/fukuoka/kurume/00c82ff07.jpg) [Entrance door] Adopt a double lock on the peace of mind in a push-pull type. (Same specifications) Building structure![Building structure. [Foundation (pile foundation system)] Foundation work has adopted the pile foundation system. Driving the pile until the stratum was searched by ground survey, Firmly support the building by the frictional resistance force and tip bearing capacity of the pile. (Conceptual diagram)](/images/fukuoka/kurume/00c82ff08.jpg) [Foundation (pile foundation system)] Foundation work has adopted the pile foundation system. Driving the pile until the stratum was searched by ground survey, Firmly support the building by the frictional resistance force and tip bearing capacity of the pile. (Conceptual diagram) ![Building structure. [Floor structure] Floor slab, Reinforced concrete structure which has been subjected to double reinforcement. Flooring, It has adopted a soundproof floor which is excellent in durability. Also with consideration to the sound generated from the upper and lower floors of the daily life. (Conceptual diagram)](/images/fukuoka/kurume/00c82ff09.jpg) [Floor structure] Floor slab, Reinforced concrete structure which has been subjected to double reinforcement. Flooring, It has adopted a soundproof floor which is excellent in durability. Also with consideration to the sound generated from the upper and lower floors of the daily life. (Conceptual diagram) ![Building structure. [Tosakaikabe] In the process of assembling a rebar in a grid pattern, A double bar arrangement to partner the rebar to double, It has extended durability. (Conceptual diagram)](/images/fukuoka/kurume/00c82ff10.jpg) [Tosakaikabe] In the process of assembling a rebar in a grid pattern, A double bar arrangement to partner the rebar to double, It has extended durability. (Conceptual diagram) ![Building structure. [Double ceiling structure] You can move because there is a space between the ceiling and the ceiling slab wiring that stretched to the ceiling (mainly lighting relationship) in the future. (Except for some) (conceptual diagram)](/images/fukuoka/kurume/00c82ff11.jpg) [Double ceiling structure] You can move because there is a space between the ceiling and the ceiling slab wiring that stretched to the ceiling (mainly lighting relationship) in the future. (Except for some) (conceptual diagram) ![Building structure. [Sturdy pillars of building] Pillars of the entire building firm is sturdy reinforced concrete. Arranged atypical rebar in the vertical direction, And secure wound at approximately 100mm intervals rebar of hoop around it. Built-in the mold on it, Hardened by implanting concrete, Finish a pillar of rugged reinforced concrete. (Conceptual diagram)](/images/fukuoka/kurume/00c82ff12.jpg) [Sturdy pillars of building] Pillars of the entire building firm is sturdy reinforced concrete. Arranged atypical rebar in the vertical direction, And secure wound at approximately 100mm intervals rebar of hoop around it. Built-in the mold on it, Hardened by implanting concrete, Finish a pillar of rugged reinforced concrete. (Conceptual diagram) ![Building structure. [Earthquake countermeasures] Extends the impact on the building in the earthquake is also up to a certain level to open the entrance door (earthquake-resistant structure entrance door), I try to the evacuation passage can be ensured. Also so as not to jump out the contents, Adopt a seismic latch in shoe box. Elevator shared part, It has adopted immediately to stop at the nearest floor automatic landing system the door is open in the event of an earthquake. (Conceptual diagram)](/images/fukuoka/kurume/00c82ff13.jpg) [Earthquake countermeasures] Extends the impact on the building in the earthquake is also up to a certain level to open the entrance door (earthquake-resistant structure entrance door), I try to the evacuation passage can be ensured. Also so as not to jump out the contents, Adopt a seismic latch in shoe box. Elevator shared part, It has adopted immediately to stop at the nearest floor automatic landing system the door is open in the event of an earthquake. (Conceptual diagram) Other![Other. [eco Jaws] Many consumer electronics energy usage ・ Setting the reference value of the efficiency in the gas equipment. Products It was clear was is the "energy-saving products". "Eco Jaws" is also, It is the "energy-saving products" that meet the criteria. (Conceptual diagram)](/images/fukuoka/kurume/00c82ff17.jpg) [eco Jaws] Many consumer electronics energy usage ・ Setting the reference value of the efficiency in the gas equipment. Products It was clear was is the "energy-saving products". "Eco Jaws" is also, It is the "energy-saving products" that meet the criteria. (Conceptual diagram) ![Other. [High-pressure bulk receiving "Enesuma"] Apartment to set up a substation equipment, By collective agreement, You can use the electricity for use in the apartment at cheap unit price. (Conceptual diagram)](/images/fukuoka/kurume/00c82ff18.jpg) [High-pressure bulk receiving "Enesuma"] Apartment to set up a substation equipment, By collective agreement, You can use the electricity for use in the apartment at cheap unit price. (Conceptual diagram) ![Other. [Long-term repair plan] Management company of the timing and cost of the alliance is accurately grasp of large-scale repair work of the apartment ・ Analysis and, We propose a funding plan for the procurement of the construction costs. Also propose long-term repair plan table at the same time. Building a shared part, Facility, Divided into the outside structure, Based on the standard service life of building materials and equipment, We've got a repair time of the guideline and the construction cost estimate of over 30 years after completion.](/images/fukuoka/kurume/00c82ff19.jpg) [Long-term repair plan] Management company of the timing and cost of the alliance is accurately grasp of large-scale repair work of the apartment ・ Analysis and, We propose a funding plan for the procurement of the construction costs. Also propose long-term repair plan table at the same time. Building a shared part, Facility, Divided into the outside structure, Based on the standard service life of building materials and equipment, We've got a repair time of the guideline and the construction cost estimate of over 30 years after completion. ![Other. ["Happy" concier] Trouble of water around and key, Is "happy" concier to implement in medical consultation and personal computer consultation Need help each such as one phone call about the house and living, etc.. (Conceptual diagram)](/images/fukuoka/kurume/00c82ff20.jpg) ["Happy" concier] Trouble of water around and key, Is "happy" concier to implement in medical consultation and personal computer consultation Need help each such as one phone call about the house and living, etc.. (Conceptual diagram) Surrounding environment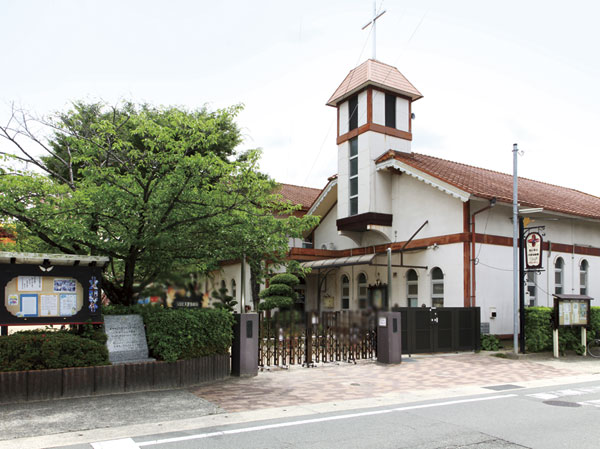 Kurume angel kindergarten (a 15-minute walk / About 1200m) 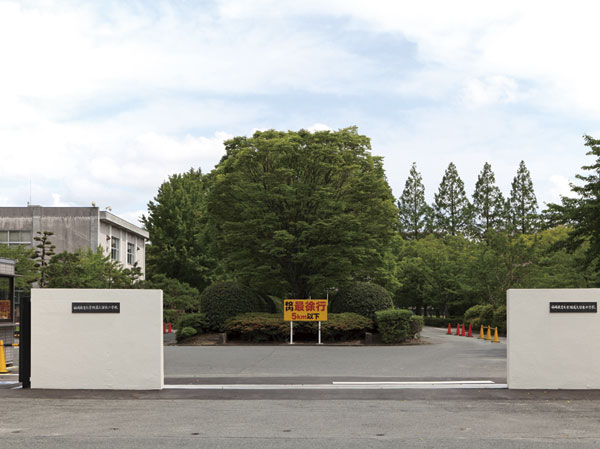 Fukuoka University of Education University Kurume elementary and junior high school (19 minutes walk / About 1450m) 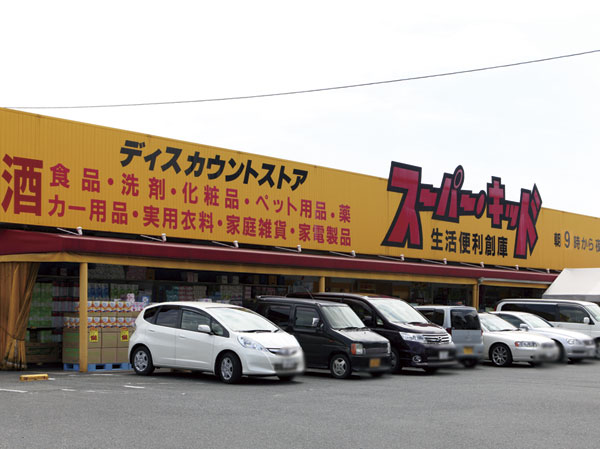 Super Kid Kurume Kokubu store (6-minute walk / About 450m) 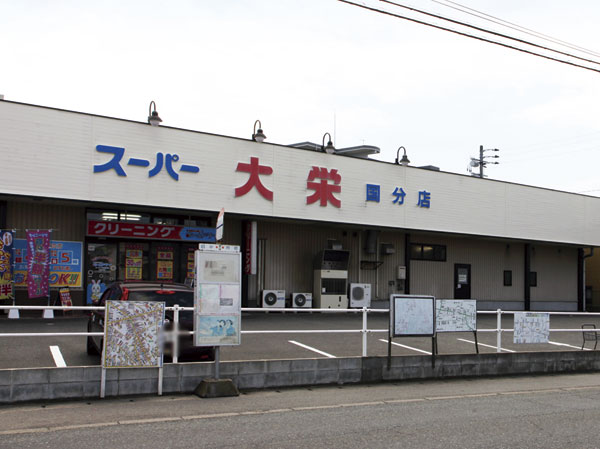 Supa_Daiei Kokubu store (7 min walk / About 520m) 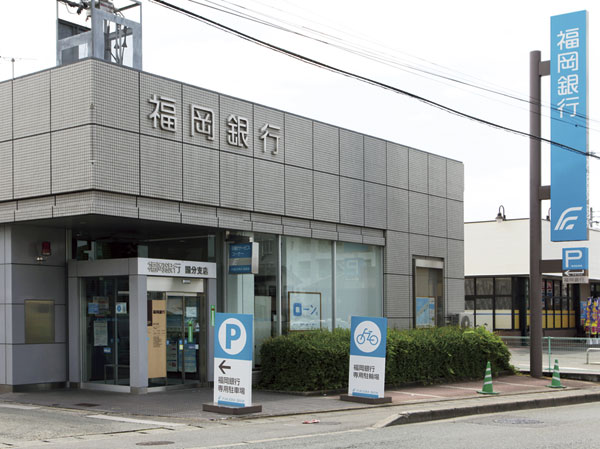 Fukuoka Kokubu branch (8-minute walk / About 570m) 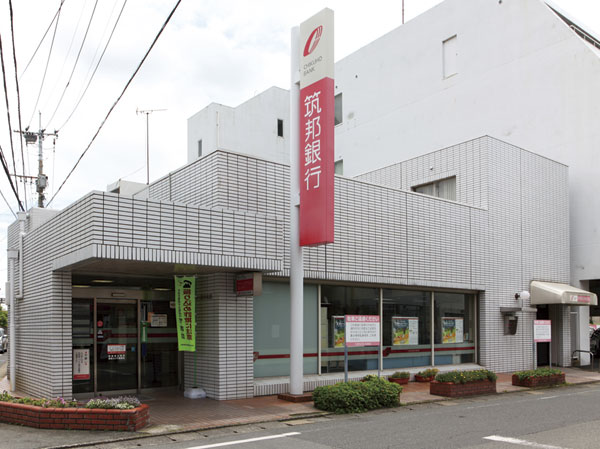 Chikuho Bank, Ltd. Kokubu branch (a 10-minute walk / About 800m) 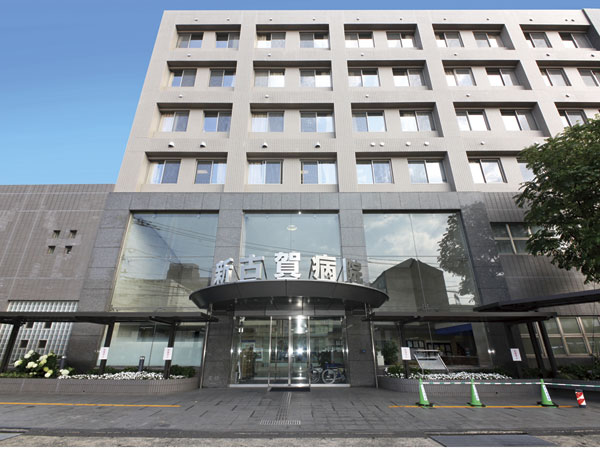 Shinkogabyoin (about 6 minutes by car / About 1600m) 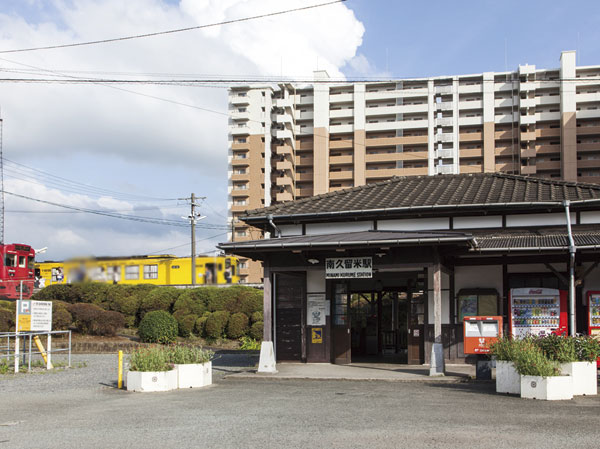 JR Minamikurume Station (11 minutes' walk / About 830m) 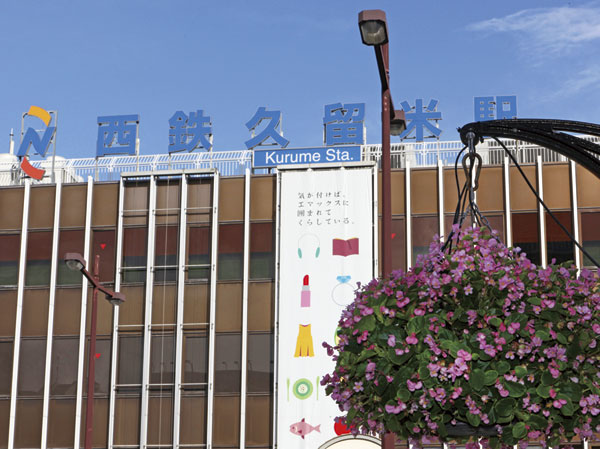 Nishitetsu Kurume Station (about 3 minutes by car / About 1720m) 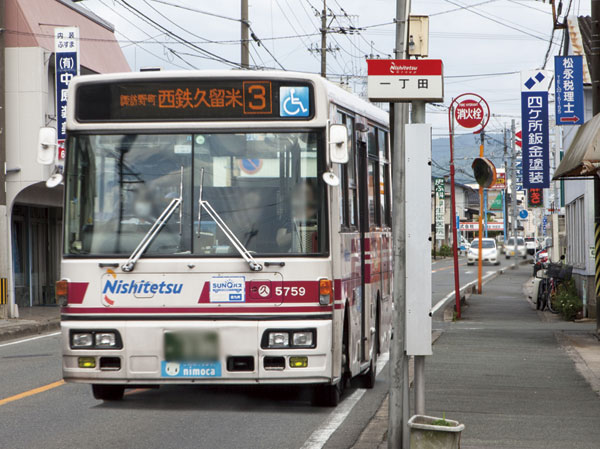 One Choda bus stop (2 minutes walk / About 140m) 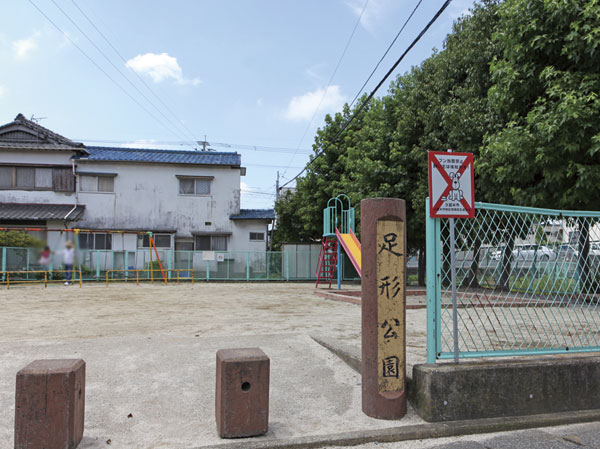 Footprint park (2 minutes walk / About 140m) 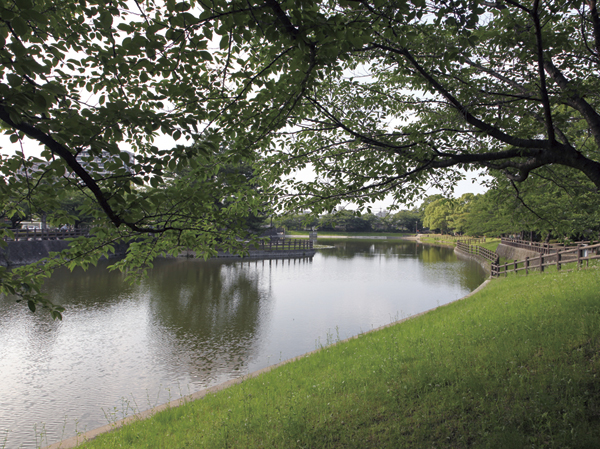 Dou Joki pond (6-minute walk / About 430m) 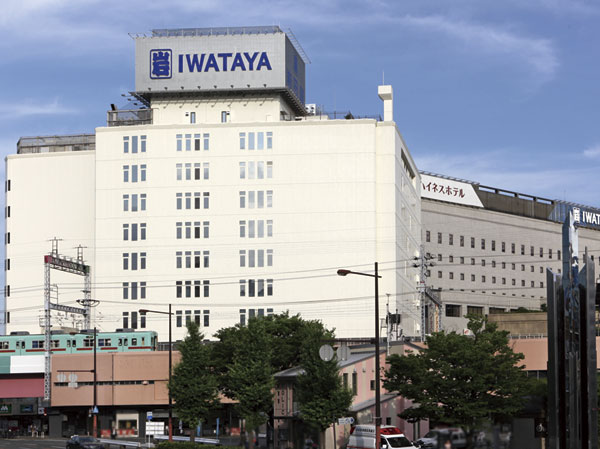 Kurumeiwataya (about 3 minutes by car / About 1560m) 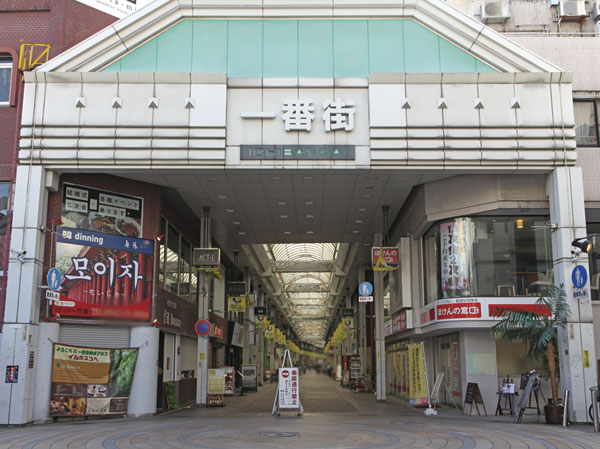 About 3 minutes at most street (car / About 1920m) Floor: 4LDK, occupied area: 78.16 sq m, Price: 22,027,400 yen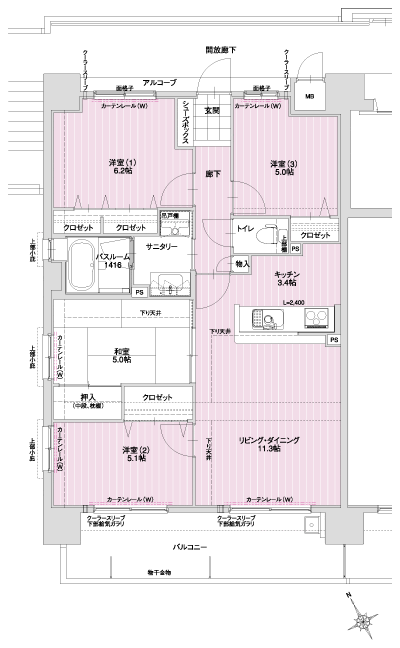 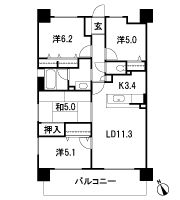 Floor: 3LDK, occupied area: 66.02 sq m, Price: 17,206,800 yen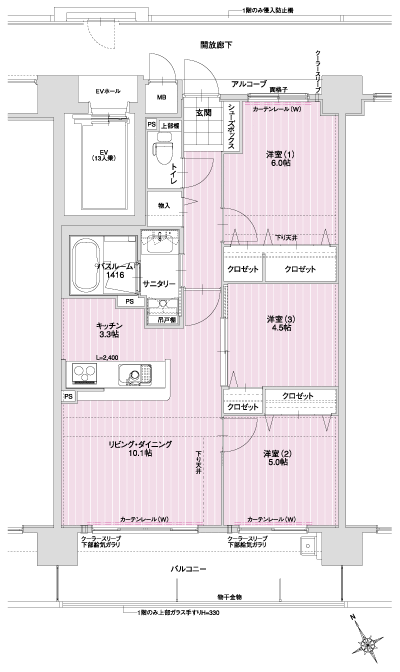 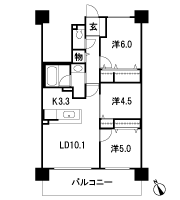 Floor: 3LDK, occupied area: 66.61 sq m, Price: 18,029,000 yen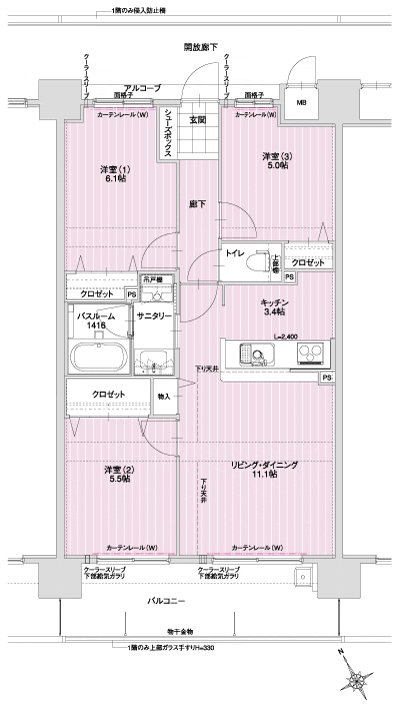 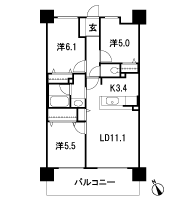 Floor: 4LDK, occupied area: 76.06 sq m, Price: 19,355,400 yen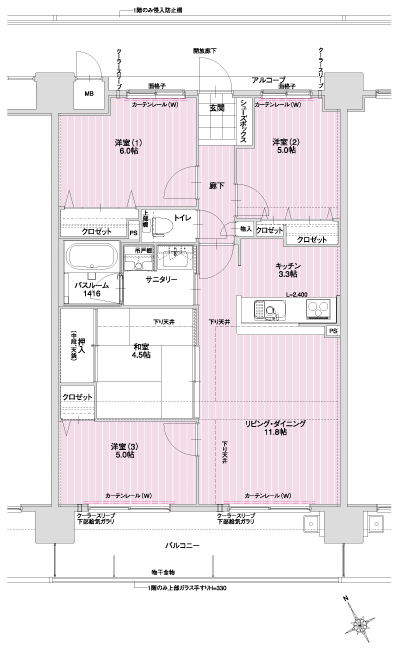 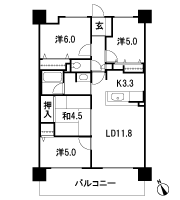 Floor: 4LDK, occupied area: 76.06 sq m, Price: 20,281,200 yen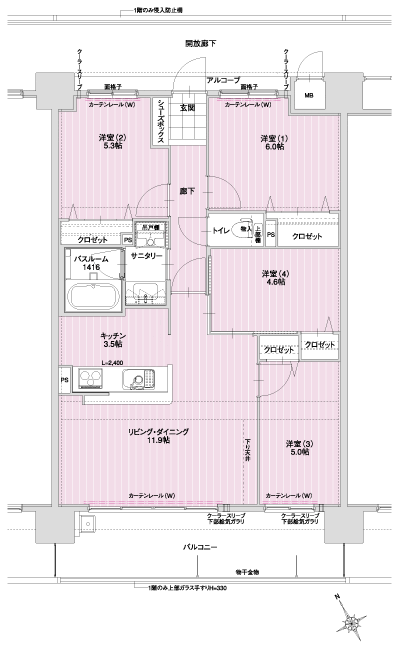 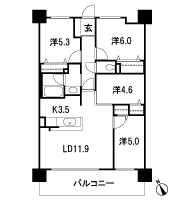 Floor: 3LDK, occupied area: 70.81 sq m, Price: 18,847,000 yen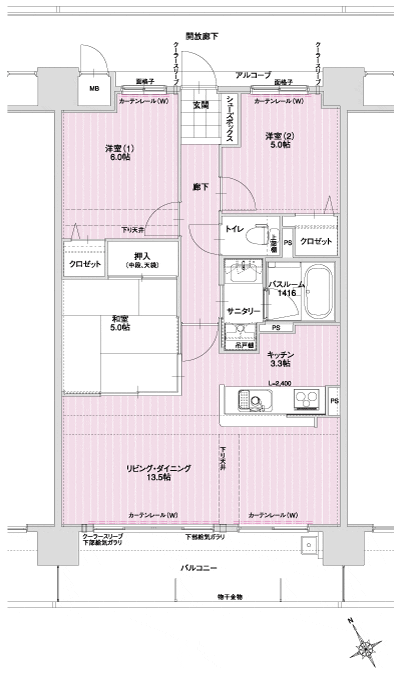 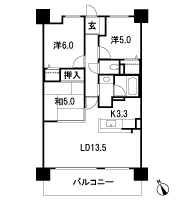 Floor: 3LDK, occupied area: 70.81 sq m, Price: 19,156,000 yen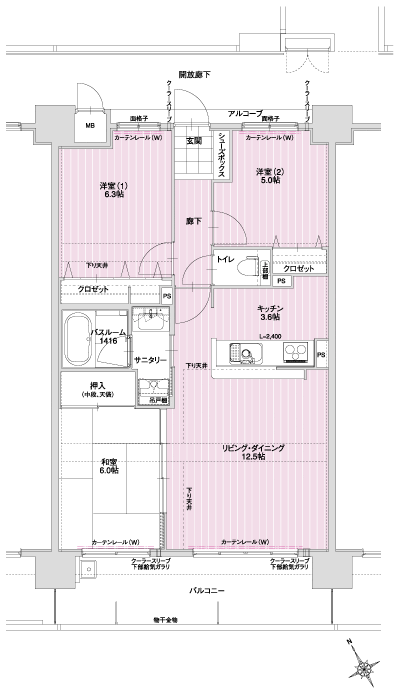 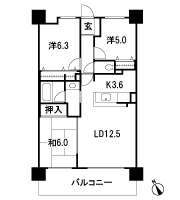 Location | ||||||||||||||||||||||||||||||||||||||||||||||||||||||||||||||||||||||||||||||||||||||||||||||||