Investing in Japanese real estate
2014October
28,210,000 yen ~ 46,740,000 yen, 3LDK ・ 4LDK, 77.5 sq m ~ 100.74 sq m
New Apartments » Kyushu » Fukuoka Prefecture » Minami-ku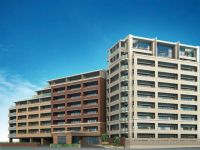 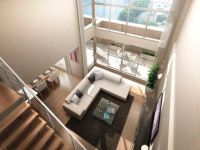
Buildings and facilities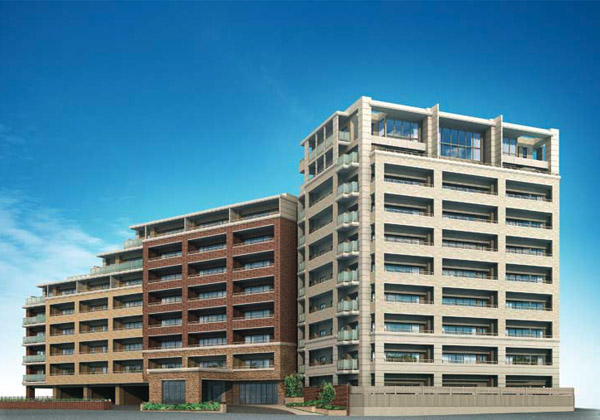 Park residence with views of the East Park Shiobara (about 10m), Two buildings construction of River Residence along Nakagawa (in front of the eye). Taking advantage of its location characteristics, It has adopted the landscape that can be enjoyed fully the nature in the familiar <free Deer Bridge Residence>. The road to the Nishitetsu Ohashi Station, Walk feeling the sunshine filtering through foliage in front of the station of the tree-lined 9 minutes. Taste the transitory of four seasons in the five senses, Casual everyday scene is something special (Exterior view) Room and equipment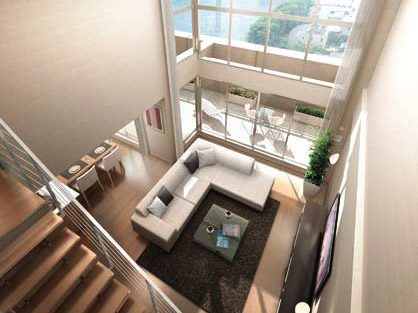 Open glass windows and atrium, Spacious living ・ Dining, etc., Maisonette plan to taste luxury, such as those living in single-family. On the balcony with depth, Can be placed a cafe table (R type room Rendering ・ Maisonette plan) Surrounding environment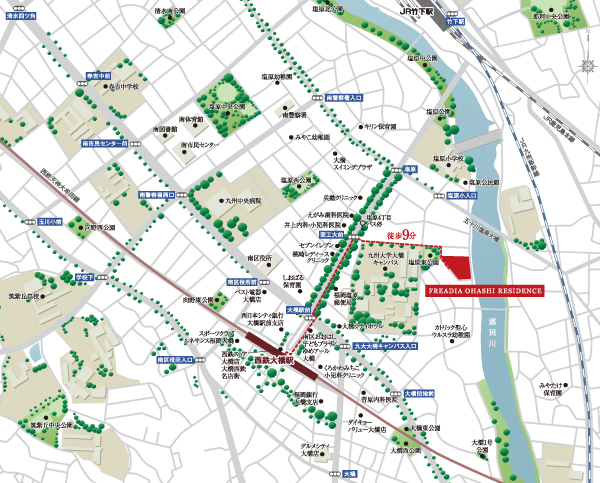 Local guide map  Nishitetsu about 6 minutes from "Bridge" station to "Tenjin" Station. "Takeshita" about 3 minutes and access comfortable from the station to "Hakata" station (Access view) 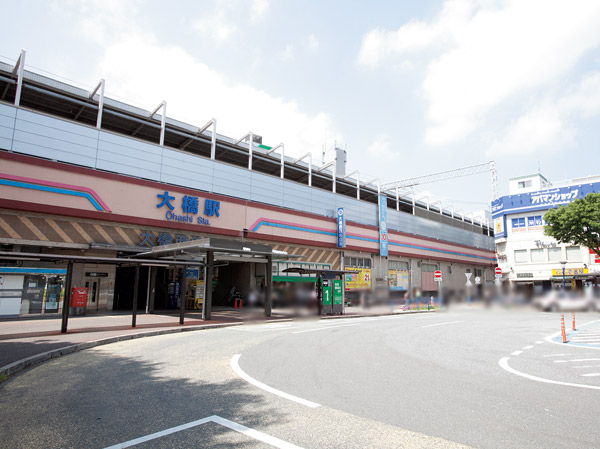 Nishitetsu "Ohashi" station (about 690m / A 9-minute walk) 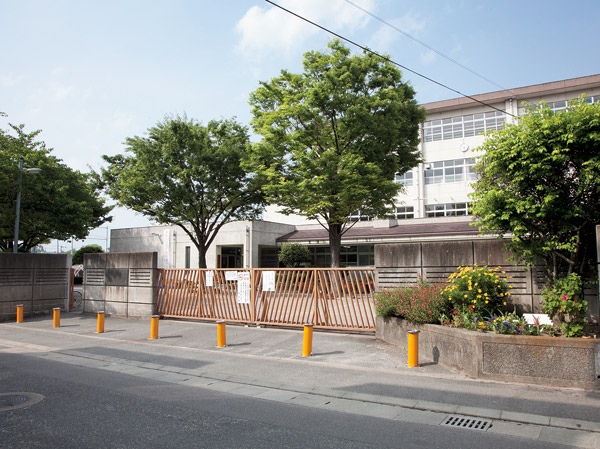 Shiobara elementary school (about 330m / A 5-minute walk) Kitchen![Kitchen. [Shigarufo (kitchen water purification system)] Apart from the main faucet, Installation General Ecology Inc. of water purifier a "Shigarufo" for drinking. Microorganism ・ Toxic chemicals, as well, Color anxious ・ taste ・ Such as the smell is also removed, Was consideration to the safety of drinking water. (Same specifications)](/images/fukuoka/fukuokashiminami/894591e01.jpg) [Shigarufo (kitchen water purification system)] Apart from the main faucet, Installation General Ecology Inc. of water purifier a "Shigarufo" for drinking. Microorganism ・ Toxic chemicals, as well, Color anxious ・ taste ・ Such as the smell is also removed, Was consideration to the safety of drinking water. (Same specifications) ![Kitchen. [Gas stove (Herman)] Operability in excellent audio switch, etc., High functionality ・ Well-established high-performance, It has adopted a Harman Co. gas stove. Because the glass top, Cleaning of such scorching is, Lifted if hanging the water, It is a breeze with a hydrophilic coating effect. (Same specifications)](/images/fukuoka/fukuokashiminami/894591e03.jpg) [Gas stove (Herman)] Operability in excellent audio switch, etc., High functionality ・ Well-established high-performance, It has adopted a Harman Co. gas stove. Because the glass top, Cleaning of such scorching is, Lifted if hanging the water, It is a breeze with a hydrophilic coating effect. (Same specifications) ![Kitchen. [Dishwasher] Big success in reducing the housework burden. As compared to hand washing, Water consumption can also reduce economic. It will further contribute to the ecology. (Same specifications)](/images/fukuoka/fukuokashiminami/894591e05.jpg) [Dishwasher] Big success in reducing the housework burden. As compared to hand washing, Water consumption can also reduce economic. It will further contribute to the ecology. (Same specifications) ![Kitchen. [Stainless tone kitchen panel] Adopt a kitchen panel of stainless tone with excellent water resistance and stylish. Quick and wipe and is easy to clean. (Same specifications)](/images/fukuoka/fukuokashiminami/894591e06.jpg) [Stainless tone kitchen panel] Adopt a kitchen panel of stainless tone with excellent water resistance and stylish. Quick and wipe and is easy to clean. (Same specifications) ![Kitchen. [disposer] Crushing and processing raw garbage (same specifications)](/images/fukuoka/fukuokashiminami/894591e07.jpg) [disposer] Crushing and processing raw garbage (same specifications) ![Kitchen. [Floor stocker (with soft damper function)] Slowly close the drawer with a soft damper function, Also installed in Habaki part. By the effective use of space, Amount of storage was also significantly up. (Same specifications)](/images/fukuoka/fukuokashiminami/894591e08.jpg) [Floor stocker (with soft damper function)] Slowly close the drawer with a soft damper function, Also installed in Habaki part. By the effective use of space, Amount of storage was also significantly up. (Same specifications) ![Kitchen. [Full-flat wide counter] Full flat counter of depth 933mm is, Work in the breadth of the room is also a breeze. (Same specifications)](/images/fukuoka/fukuokashiminami/894591e09.jpg) [Full-flat wide counter] Full flat counter of depth 933mm is, Work in the breadth of the room is also a breeze. (Same specifications) ![Kitchen. [Quiet wide sink] The wide size sink of width 760 × depth 515mm, Established a draining basket + plate. Attach the damping material to sink back, Anxious water reduces the I sound. (Same specifications)](/images/fukuoka/fukuokashiminami/894591e10.jpg) [Quiet wide sink] The wide size sink of width 760 × depth 515mm, Established a draining basket + plate. Attach the damping material to sink back, Anxious water reduces the I sound. (Same specifications) Bathing-wash room![Bathing-wash room. [Arcuate tub] Arcuate tub that incorporates a soft curve. Wraps tired body leisurely, It delivers a healing quality to the daily bath time. (Same specifications)](/images/fukuoka/fukuokashiminami/894591e11.jpg) [Arcuate tub] Arcuate tub that incorporates a soft curve. Wraps tired body leisurely, It delivers a healing quality to the daily bath time. (Same specifications) ![Bathing-wash room. [Bathroom heating dryer] To sense the humidity sensor features an "auto-drying function" and "heating function". Also, Also possible operation in the timer setting, It is useless without economic. (Same specifications)](/images/fukuoka/fukuokashiminami/894591e12.jpg) [Bathroom heating dryer] To sense the humidity sensor features an "auto-drying function" and "heating function". Also, Also possible operation in the timer setting, It is useless without economic. (Same specifications) ![Bathing-wash room. [Horizontal wide mirror] To produce a magnificent bathroom space, It will show To spacious bathroom. (Same specifications)](/images/fukuoka/fukuokashiminami/894591e13.jpg) [Horizontal wide mirror] To produce a magnificent bathroom space, It will show To spacious bathroom. (Same specifications) ![Bathing-wash room. [Unit bus downlight] Embedded in the ceiling "compact down light" is, In light of the entire bathroom faintly, It will produce the bus time of relaxation. (Same specifications)](/images/fukuoka/fukuokashiminami/894591e14.jpg) [Unit bus downlight] Embedded in the ceiling "compact down light" is, In light of the entire bathroom faintly, It will produce the bus time of relaxation. (Same specifications) ![Bathing-wash room. [Three-sided mirror storage (cloudiness shut)] Three-sided mirror, Anti-fog processing of the water-absorbing coating. Also, The back of the three-sided mirror, Ensure the storage of large capacity. You can organize the cosmetics and sink accessories to clean. (Same specifications)](/images/fukuoka/fukuokashiminami/894591e16.jpg) [Three-sided mirror storage (cloudiness shut)] Three-sided mirror, Anti-fog processing of the water-absorbing coating. Also, The back of the three-sided mirror, Ensure the storage of large capacity. You can organize the cosmetics and sink accessories to clean. (Same specifications) ![Bathing-wash room. [Wash ball] The ball of material, Play the water and dirt adopt the new material of "organic glass system". Also, The steps provided in the ball, It is convenient to put the soap and wet cup. (Same specifications)](/images/fukuoka/fukuokashiminami/894591e17.jpg) [Wash ball] The ball of material, Play the water and dirt adopt the new material of "organic glass system". Also, The steps provided in the ball, It is convenient to put the soap and wet cup. (Same specifications) Toilet![Toilet. [Tankless toilet] Rinse with water only 6L Ya "super-water-saving function", Etc. to mount the female-friendly "Ladies nozzle", Compact while also, Multi-functional design is attractive. (Same specifications)](/images/fukuoka/fukuokashiminami/894591e19.jpg) [Tankless toilet] Rinse with water only 6L Ya "super-water-saving function", Etc. to mount the female-friendly "Ladies nozzle", Compact while also, Multi-functional design is attractive. (Same specifications) ![Toilet. [Toilet hand washing counter] In the toilet, Installed hand washing counter and mirror. It is a useful specification to eliminate the hassle of going to the wash room. (Same specifications)](/images/fukuoka/fukuokashiminami/894591e20.jpg) [Toilet hand washing counter] In the toilet, Installed hand washing counter and mirror. It is a useful specification to eliminate the hassle of going to the wash room. (Same specifications) Receipt![Receipt. [Walk-in closet] It houses a clothing and accessories in a walk-in closet. It is easy to organize because it is with shelf. ※ Less than, Equipment photo shoot in the free Deer Mansion Gallery. In the gallery, kitchen, Confirmation Allowed such as equipment and flooring, such as bathroom. Floor plan is different from the ones of this sale.](/images/fukuoka/fukuokashiminami/894591e02.jpg) [Walk-in closet] It houses a clothing and accessories in a walk-in closet. It is easy to organize because it is with shelf. ※ Less than, Equipment photo shoot in the free Deer Mansion Gallery. In the gallery, kitchen, Confirmation Allowed such as equipment and flooring, such as bathroom. Floor plan is different from the ones of this sale. ![Receipt. [Shoes-in closet] I'm happy shoes-in closet of a large capacity. It is wide, which can also be stored, such as stroller.](/images/fukuoka/fukuokashiminami/894591e15.jpg) [Shoes-in closet] I'm happy shoes-in closet of a large capacity. It is wide, which can also be stored, such as stroller. Interior![Interior. [MAISONETTE PLAN] Open glass windows and atrium, Spacious living ・ Dining, etc., Maisonette plan to taste luxury, such as those living in single-family. On the balcony with depth, Can be placed a cafe table (R type room Rendering ・ Maisonette plan)](/images/fukuoka/fukuokashiminami/894591e04.jpg) [MAISONETTE PLAN] Open glass windows and atrium, Spacious living ・ Dining, etc., Maisonette plan to taste luxury, such as those living in single-family. On the balcony with depth, Can be placed a cafe table (R type room Rendering ・ Maisonette plan) ![Interior. [ROOF BALCONY PLAN] Under the firmament, Blow through breeze, Drenched gentle sunlight. While a city, Roof balcony that can feel the natural air feeling and sense of openness of nature. Sky and lead outdoor space, It will produce a family of the scene carefree To. (Rendering) ※ M type ・ Design change plan (application deadline Yes / Paid)](/images/fukuoka/fukuokashiminami/894591e18.jpg) [ROOF BALCONY PLAN] Under the firmament, Blow through breeze, Drenched gentle sunlight. While a city, Roof balcony that can feel the natural air feeling and sense of openness of nature. Sky and lead outdoor space, It will produce a family of the scene carefree To. (Rendering) ※ M type ・ Design change plan (application deadline Yes / Paid) Shared facilities![Shared facilities. [appearance] Providing a unique premium dwelling unit of the maisonette is on the upper floors. In a space that overlaps the vertical, LDK and the private space arranged loosely divided, Housing that is also the time of the family can enjoy freely even private time. Other, Roof balcony, Private garden, etc., Proposed a plan which can be chosen to suit the lifestyle (Rendering)](/images/fukuoka/fukuokashiminami/894591f02.jpg) [appearance] Providing a unique premium dwelling unit of the maisonette is on the upper floors. In a space that overlaps the vertical, LDK and the private space arranged loosely divided, Housing that is also the time of the family can enjoy freely even private time. Other, Roof balcony, Private garden, etc., Proposed a plan which can be chosen to suit the lifestyle (Rendering) ![Shared facilities. [Entrance approach] Using a texture rich stone, Entrance approach with a driveway that nestled the canopy. In the quality of appearance, Welcoming the owners and visit people. Of course, getting on and off of the car on a rainy day, Likely to be useful even when the guest visit. At the same time planting which arranged on the side adds a color, Will tell gently transitory of four seasons (Rendering)](/images/fukuoka/fukuokashiminami/894591f03.jpg) [Entrance approach] Using a texture rich stone, Entrance approach with a driveway that nestled the canopy. In the quality of appearance, Welcoming the owners and visit people. Of course, getting on and off of the car on a rainy day, Likely to be useful even when the guest visit. At the same time planting which arranged on the side adds a color, Will tell gently transitory of four seasons (Rendering) ![Shared facilities. [Entrance hall] Place a sophisticated floor tile, Dynamic entrance hall. The design of the light subjected to indirect lighting on the edges of the folding on the ceiling or Red Light, Also produce a soft impression with a gorgeous. The Hall back, Angle by placing a wall of light that the width of the slit of light is changed, It has done leisurely relaxing space. Every time you set foot in the high-quality entrance summarized in white and black, Would be proud to live here (Rendering)](/images/fukuoka/fukuokashiminami/894591f09.jpg) [Entrance hall] Place a sophisticated floor tile, Dynamic entrance hall. The design of the light subjected to indirect lighting on the edges of the folding on the ceiling or Red Light, Also produce a soft impression with a gorgeous. The Hall back, Angle by placing a wall of light that the width of the slit of light is changed, It has done leisurely relaxing space. Every time you set foot in the high-quality entrance summarized in white and black, Would be proud to live here (Rendering) ![Shared facilities. [Community Lounge] Community lounge of quality provided in the entrance hall next to. Calm space in which to place the sofa and work desk. Of course, as the AC of place among residents, So also it is equipped with public wireless LAN, Good command even a little work (Rendering)](/images/fukuoka/fukuokashiminami/894591f11.jpg) [Community Lounge] Community lounge of quality provided in the entrance hall next to. Calm space in which to place the sofa and work desk. Of course, as the AC of place among residents, So also it is equipped with public wireless LAN, Good command even a little work (Rendering) ![Shared facilities. [Site layout] To open a site that has been surrounded in three directions of the road, Place the two buildings of the River Residence along the Park Residence and Nakagawa overlooking the East Park Shiobara. Also installed driveway that you can get on and off in a smart and alongside the car to the entrance front. In addition to all dwelling units worth parking space of 49 cars plane and a mechanical 24 cars, We have prepared two minutes for the visitors. Doorway are also disposed at two locations, It supports a comfortable car life.](/images/fukuoka/fukuokashiminami/894591f04.jpg) [Site layout] To open a site that has been surrounded in three directions of the road, Place the two buildings of the River Residence along the Park Residence and Nakagawa overlooking the East Park Shiobara. Also installed driveway that you can get on and off in a smart and alongside the car to the entrance front. In addition to all dwelling units worth parking space of 49 cars plane and a mechanical 24 cars, We have prepared two minutes for the visitors. Doorway are also disposed at two locations, It supports a comfortable car life. Security![Security. [Set up a crime prevention magnet sensor to various places of the opening] Crime prevention sensor in conjunction with the security system, Installed in the window of the front door and the living space. When it senses the abnormality, It is notified by the alarm, And automatically reported to the security company at the same time. (Same specifications)](/images/fukuoka/fukuokashiminami/894591f05.jpg) [Set up a crime prevention magnet sensor to various places of the opening] Crime prevention sensor in conjunction with the security system, Installed in the window of the front door and the living space. When it senses the abnormality, It is notified by the alarm, And automatically reported to the security company at the same time. (Same specifications) ![Security. [The hands-free intercom, recording ・ Equipped with a recording function] Large 7 inches hands-free intercom that can be unlocked from the check the visitor in the color screen. recording ・ Because with recording function is also safe on the go. (Same specifications)](/images/fukuoka/fukuokashiminami/894591f06.jpg) [The hands-free intercom, recording ・ Equipped with a recording function] Large 7 inches hands-free intercom that can be unlocked from the check the visitor in the color screen. recording ・ Because with recording function is also safe on the go. (Same specifications) ![Security. [Stick-type reversible dimple key] About 5 trillion 5 thousand key difference between the number of ways billion. For key cross-section round, It is possible to engrave a deep dimple. Also, Anyone easy to spare key is not able to make, It has adopted a user card system, As long as there is no presentation of the card, Replication of the key is the system that can not be. (Same specifications ・ Conceptual diagram)](/images/fukuoka/fukuokashiminami/894591f07.jpg) [Stick-type reversible dimple key] About 5 trillion 5 thousand key difference between the number of ways billion. For key cross-section round, It is possible to engrave a deep dimple. Also, Anyone easy to spare key is not able to make, It has adopted a user card system, As long as there is no presentation of the card, Replication of the key is the system that can not be. (Same specifications ・ Conceptual diagram) ![Security. [Peace of mind on the go for Emmitt ・ Mansion system] You can check your home security in the mobile phone and smartphones, Emit ・ It has adopted an apartment system. By linking the Internet and security intercom equipment, Link to information terminals such as mobile phones and personal computers. Set of security vigilance / Reset confirmation and alarm e-mail notification, etc., You can check the peace of mind from the go. Also displays information from weather forecasts and management company in the intercom. ※ It will be at home and have to register, such as e-mail address. (Conceptual diagram)](/images/fukuoka/fukuokashiminami/894591f08.jpg) [Peace of mind on the go for Emmitt ・ Mansion system] You can check your home security in the mobile phone and smartphones, Emit ・ It has adopted an apartment system. By linking the Internet and security intercom equipment, Link to information terminals such as mobile phones and personal computers. Set of security vigilance / Reset confirmation and alarm e-mail notification, etc., You can check the peace of mind from the go. Also displays information from weather forecasts and management company in the intercom. ※ It will be at home and have to register, such as e-mail address. (Conceptual diagram) ![Security. [Hands-free electric lock Tebra (empty-handed) system] Even leave the Tebra key in a bag or pocket, You can unlock the entrance of the door. Because there is no need to approach the operating range also 2m and wide for set entrance machine, It does not interfere with the conductor of the entrance, You can pass through the auto door in the stress-free. Remote control operation of unlocking from Tebra key if within the 3m is also possible. (Same specifications ・ Conceptual diagram)](/images/fukuoka/fukuokashiminami/894591f10.jpg) [Hands-free electric lock Tebra (empty-handed) system] Even leave the Tebra key in a bag or pocket, You can unlock the entrance of the door. Because there is no need to approach the operating range also 2m and wide for set entrance machine, It does not interfere with the conductor of the entrance, You can pass through the auto door in the stress-free. Remote control operation of unlocking from Tebra key if within the 3m is also possible. (Same specifications ・ Conceptual diagram) ![Security. [Delivery Box] Luggage that arrived at the time of going out, You can surely receive. Luggage in the box, This is useful can be taken out at any time 24 hours. (Same specifications)](/images/fukuoka/fukuokashiminami/894591f12.jpg) [Delivery Box] Luggage that arrived at the time of going out, You can surely receive. Luggage in the box, This is useful can be taken out at any time 24 hours. (Same specifications) ![Security. [Home security trust, Abnormality monitoring 24 hours a day] (Conceptual diagram)](/images/fukuoka/fukuokashiminami/894591f13.jpg) [Home security trust, Abnormality monitoring 24 hours a day] (Conceptual diagram) Building structure![Building structure. [Ceiling height 2500mm or more (living window center open sash adopted)] Room of the ceiling height was achieve comfort some space and open more than 2.5m. More window that connects the living room and balcony, Adopted a center open sash, It will produce a sense of space. ※ P ・ Except for the R-type dining Orijo ceiling part. ※ Published photograph of is what was taken to "free media Mansion Yakuin gallery". Facilities in the apartment gallery ・ Specifications, etc. You can check. It will differ from those of this sale.](/images/fukuoka/fukuokashiminami/894591f14.jpg) [Ceiling height 2500mm or more (living window center open sash adopted)] Room of the ceiling height was achieve comfort some space and open more than 2.5m. More window that connects the living room and balcony, Adopted a center open sash, It will produce a sense of space. ※ P ・ Except for the R-type dining Orijo ceiling part. ※ Published photograph of is what was taken to "free media Mansion Yakuin gallery". Facilities in the apartment gallery ・ Specifications, etc. You can check. It will differ from those of this sale. ![Building structure. [Gas hot water floor heating] living ・ In the dining, Not pollute the indoor air, Proposed a gas floor heating that does not wound up dust. High thermal efficiency, Warm To warm the whole room efficiently from feet, It also prevents drying of air. (Same specifications)](/images/fukuoka/fukuokashiminami/894591f15.jpg) [Gas hot water floor heating] living ・ In the dining, Not pollute the indoor air, Proposed a gas floor heating that does not wound up dust. High thermal efficiency, Warm To warm the whole room efficiently from feet, It also prevents drying of air. (Same specifications) ![Building structure. [In T-2 sash, Reduce the noise level] The sash of the excellent T-2 grade sound insulation performance, Adopted in the window of each room. Noise control is also thorough in order to achieve the comfort of the living environment. ※ However back door door is excluded ※ This is actually a somewhat different depending on the conditions is a sash image view. ※ In the case of T-2 sash used in the noise level 75dB. ※ T-2 sash The, There in the JIS sound insulation performance in a sash standard size alone, It can generally has a 30dB performance of, In fact Ya number of terms and conditions (window, You may want to decrease the size, etc.) of the opening. (Conceptual diagram)](/images/fukuoka/fukuokashiminami/894591f16.jpg) [In T-2 sash, Reduce the noise level] The sash of the excellent T-2 grade sound insulation performance, Adopted in the window of each room. Noise control is also thorough in order to achieve the comfort of the living environment. ※ However back door door is excluded ※ This is actually a somewhat different depending on the conditions is a sash image view. ※ In the case of T-2 sash used in the noise level 75dB. ※ T-2 sash The, There in the JIS sound insulation performance in a sash standard size alone, It can generally has a 30dB performance of, In fact Ya number of terms and conditions (window, You may want to decrease the size, etc.) of the opening. (Conceptual diagram) ![Building structure. [24-hour ventilation system] It has adopted a 24-hour low air flow ventilation system that utilizes the bathroom heating ventilation dryer. Incorporating the fresh air from ventilation sleeve of each room, bathroom ・ bathroom ・ Drain the dirty air from the toilet. You can meet a whole within the dwelling unit in the always fresh air. (Conceptual diagram)](/images/fukuoka/fukuokashiminami/894591f17.jpg) [24-hour ventilation system] It has adopted a 24-hour low air flow ventilation system that utilizes the bathroom heating ventilation dryer. Incorporating the fresh air from ventilation sleeve of each room, bathroom ・ bathroom ・ Drain the dirty air from the toilet. You can meet a whole within the dwelling unit in the always fresh air. (Conceptual diagram) ![Building structure. [Sound insulation partition wall] If the toilet and Western is adjacent, The sound insulation wall only not been construction-to-ceiling finish part, Extended to the ceiling slab. In addition, by using two sheets of plasterboard of 9.5mm thickness, Soundproofing in the ceiling ・ Sound insulation also improves. (Conceptual diagram)](/images/fukuoka/fukuokashiminami/894591f18.jpg) [Sound insulation partition wall] If the toilet and Western is adjacent, The sound insulation wall only not been construction-to-ceiling finish part, Extended to the ceiling slab. In addition, by using two sheets of plasterboard of 9.5mm thickness, Soundproofing in the ceiling ・ Sound insulation also improves. (Conceptual diagram) ![Building structure. [Massive outer wall structure exhibits a thermal insulation properties] In order to realize the excellent thermal insulation performance, Outer wall concrete thickness ensure the 150mm. further, It has adopted a heat-insulating material urethane foam thickness of about 25mm. (Conceptual diagram)](/images/fukuoka/fukuokashiminami/894591f19.jpg) [Massive outer wall structure exhibits a thermal insulation properties] In order to realize the excellent thermal insulation performance, Outer wall concrete thickness ensure the 150mm. further, It has adopted a heat-insulating material urethane foam thickness of about 25mm. (Conceptual diagram) ![Building structure. [Double floor ・ Future renovation also safe in the double ceiling] To void slabs is Tosakai floor between the upper and lower apartment, In ceiling material and flooring of the upper and lower dwelling unit by providing a space that was a double structure, Double floor ・ It is called a double ceiling. By double structure, Now under the floor and the ceiling easily housed a pipe such as the water supply pipe and exhaust fan of the duct, It will facilitate future maintenance and renovation. (Conceptual diagram)](/images/fukuoka/fukuokashiminami/894591f20.jpg) [Double floor ・ Future renovation also safe in the double ceiling] To void slabs is Tosakai floor between the upper and lower apartment, In ceiling material and flooring of the upper and lower dwelling unit by providing a space that was a double structure, Double floor ・ It is called a double ceiling. By double structure, Now under the floor and the ceiling easily housed a pipe such as the water supply pipe and exhaust fan of the duct, It will facilitate future maintenance and renovation. (Conceptual diagram) Surrounding environment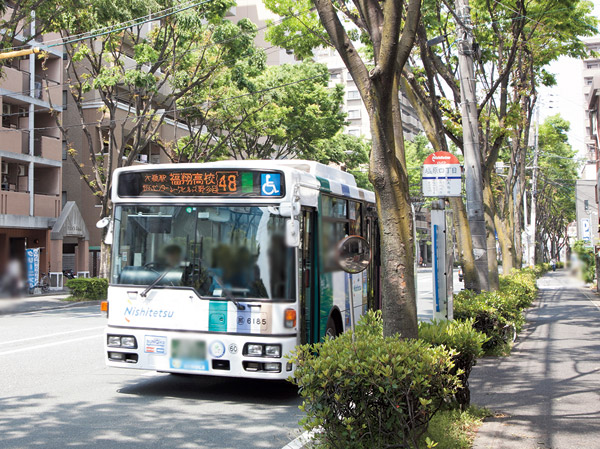 Nishitetsu "Yuh chome" bus stop (about 340m / A 5-minute walk) 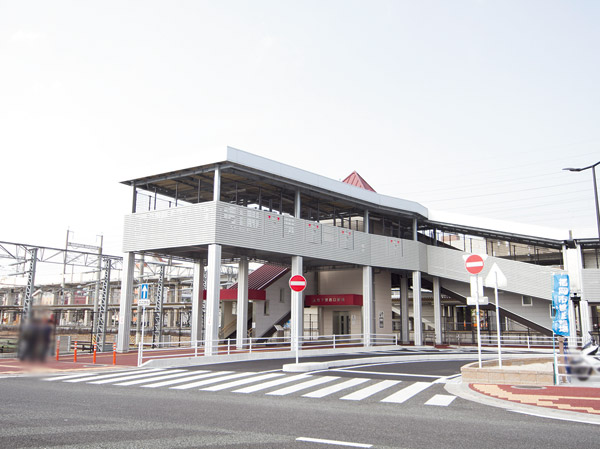 JR "Takeshita" station (about 940m / A 12-minute walk) 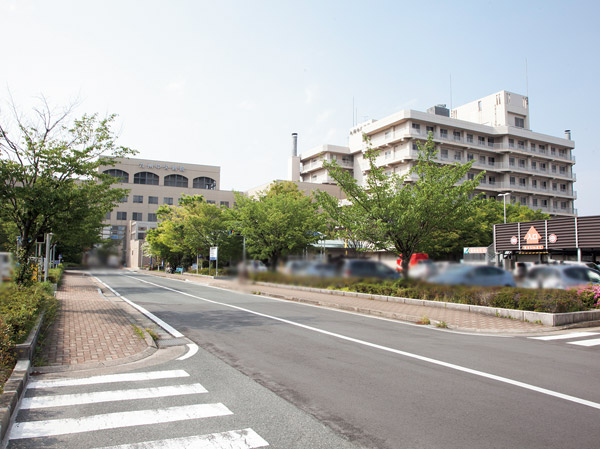 Kyushu Central Hospital (about 720m / A 9-minute walk) 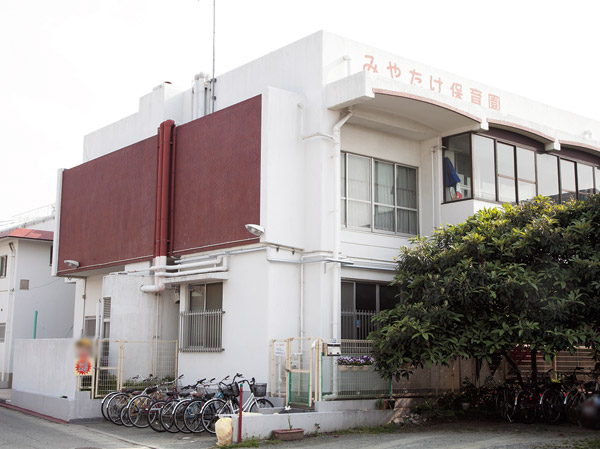 Miyatake nursery school (about 560m / 7-minute walk) 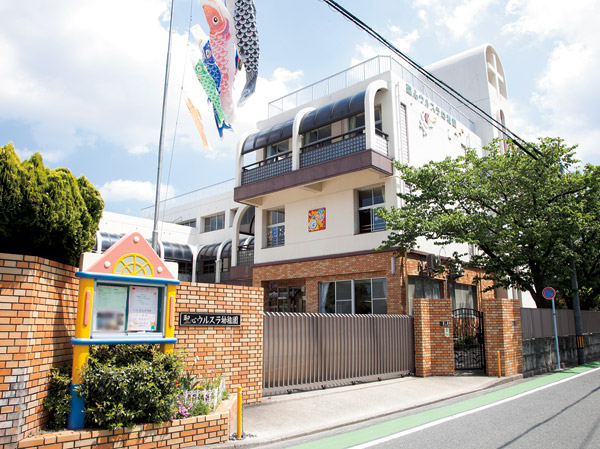 Catholic Sacred Heart Ursula kindergarten (about 190m / A 3-minute walk) 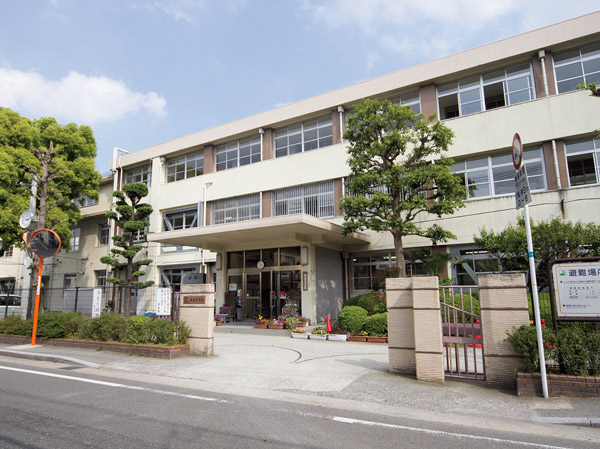 Haruyoshi junior high school (about 1430m / 18-minute walk) 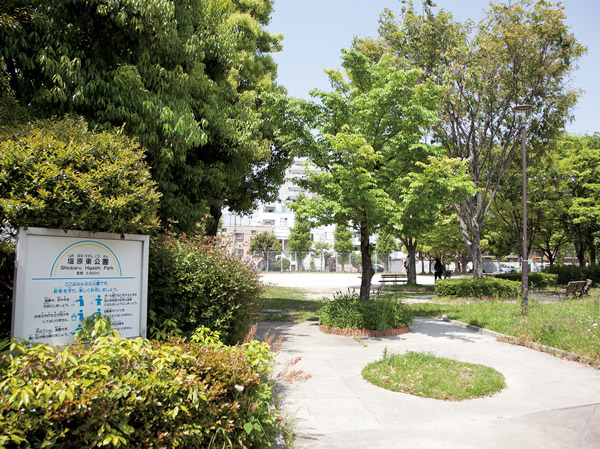 East Park Shiobara (about 10m / 1-minute walk) 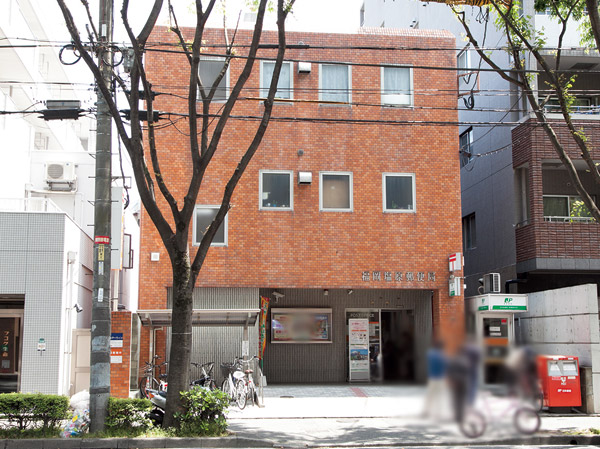 Fukuoka Shiobara post office (about 440m / 6-minute walk) 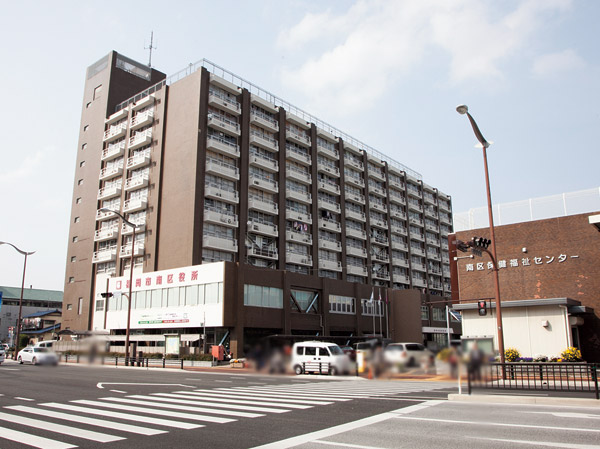 South ward office (about 610m / An 8-minute walk) 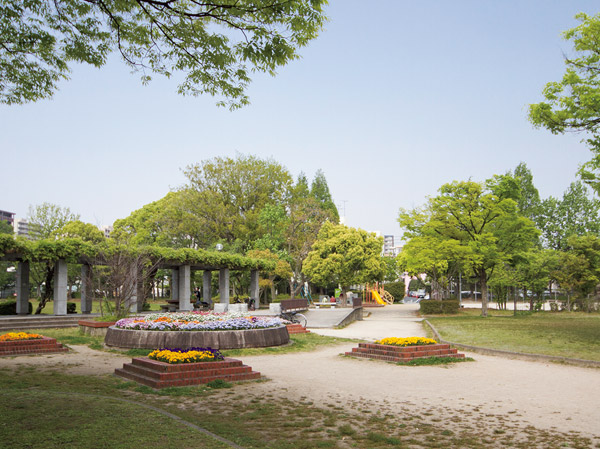 Shiobara Central Park (about 820m / 11-minute walk) 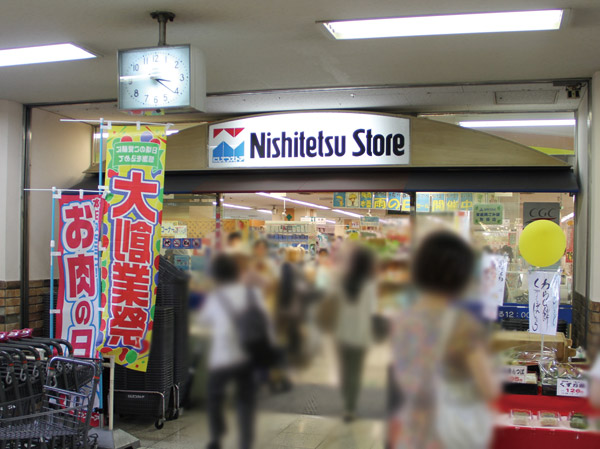 Nishitetsu Store Ohashi store (about 680m / A 9-minute walk) 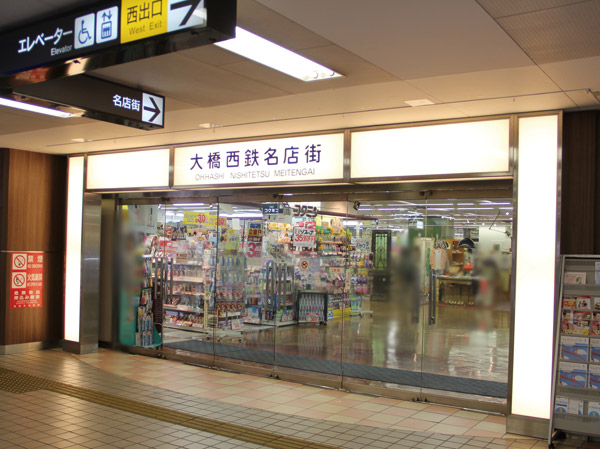 Ohashi Nishitetsu Meitengai (about 680m / A 9-minute walk) 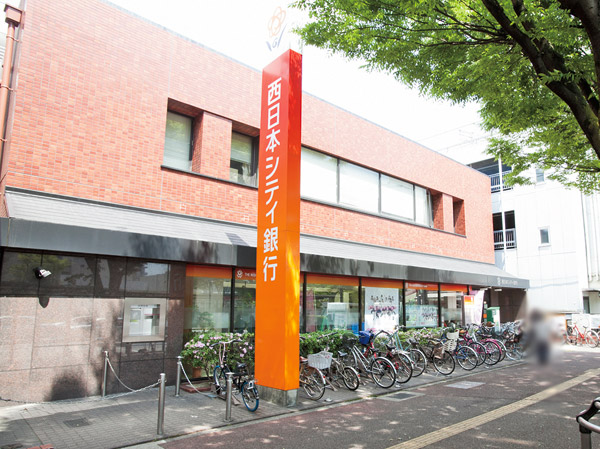 Nishi-Nippon City Bank Ohashi Station Branch (about 650m / A 9-minute walk) 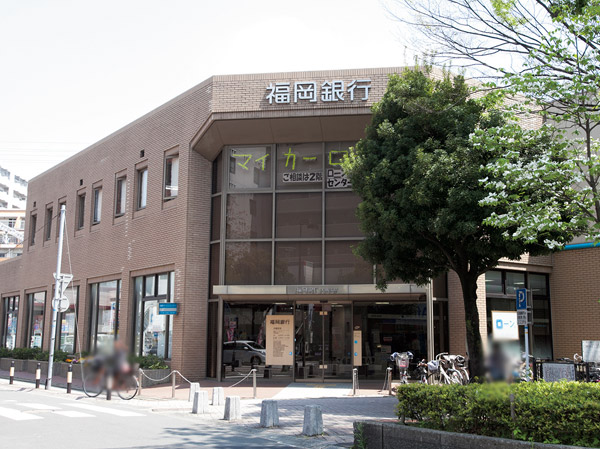 Fukuoka Bridge Branch (about 780m / A 10-minute walk) Floor: 3LDK, the area occupied: 77.5 sq m, Price: 28,210,000 yen ~ 31.5 million yen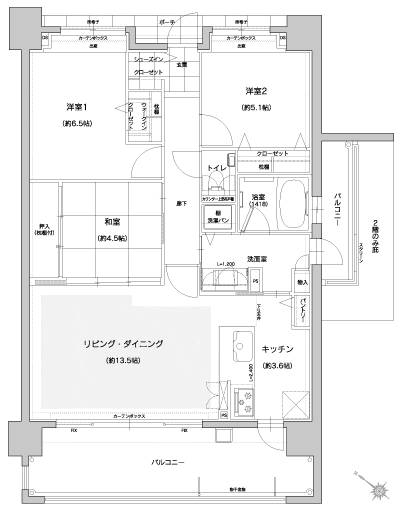 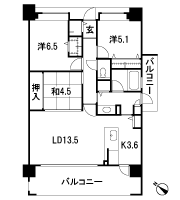 Floor: 4LDK, occupied area: 92.58 sq m, Price: 37,310,000 yen ・ 40,600,000 yen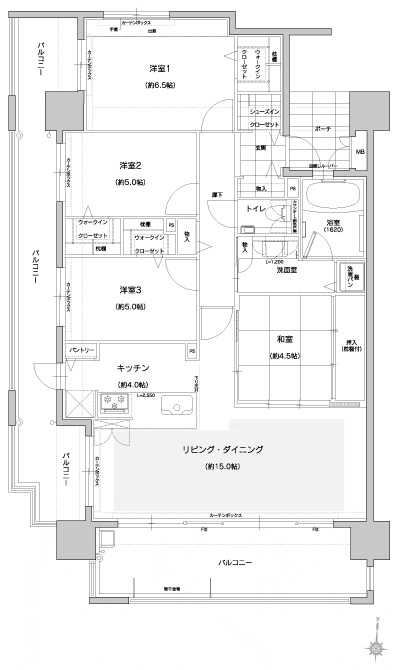 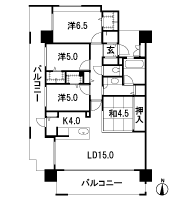 Floor: 4LDK, occupied area: 92.58 sq m, Price: 36,480,000 yen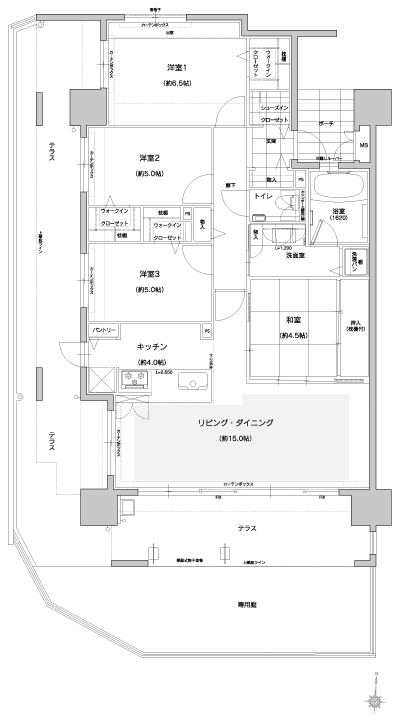 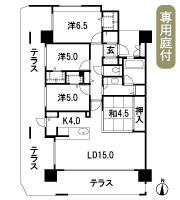 Floor: 4LDK, occupied area: 100.25 sq m, Price: 39,650,000 yen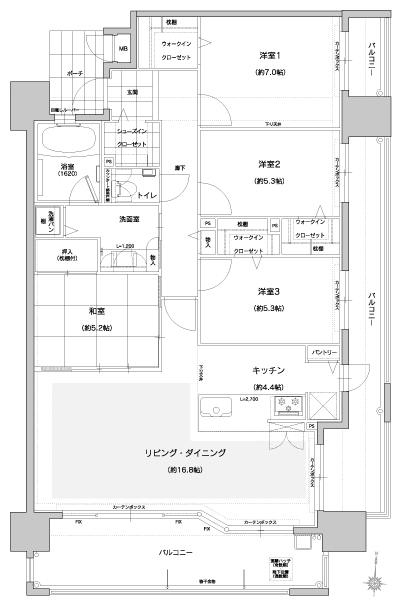 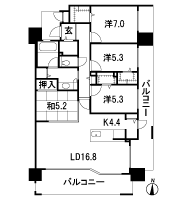 Floor: 4LDK, occupied area: 100.25 sq m, Price: 40,470,000 yen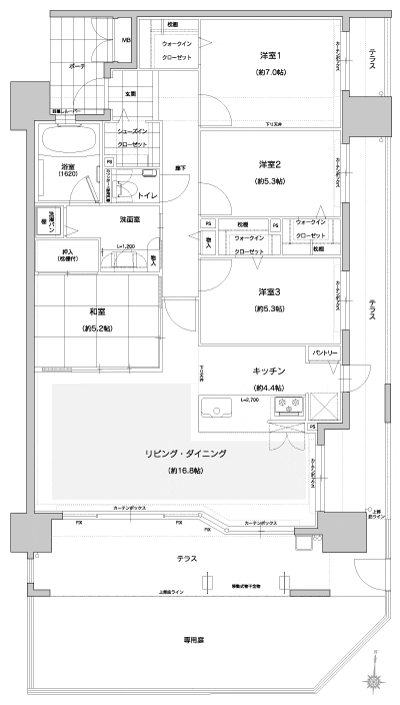 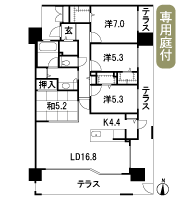 Floor: 4LDK, occupied area: 100.14 sq m, Price: 44,690,000 yen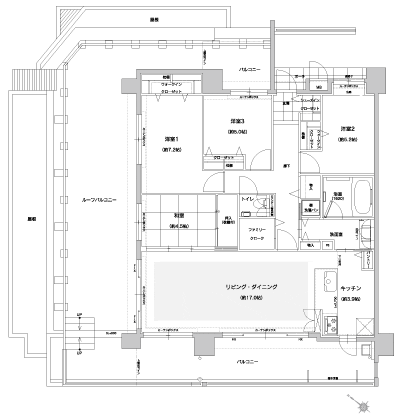 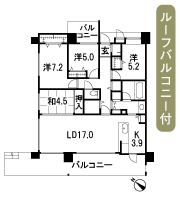 Floor: 4LDK, occupied area: 100.74 sq m, Price: 46,740,000 yen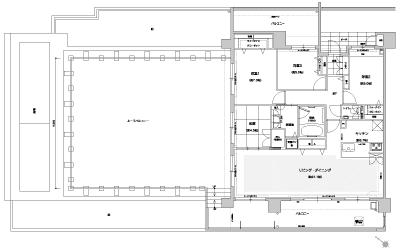 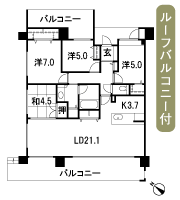 Location | |||||||||||||||||||||||||||||||||||||||||||||||||||||||||||||||||||||||||||||||||||||||||||||||||||||||||