Investing in Japanese real estate
2014February
18.9 million yen ~ 43,500,000 yen, 2LDK ~ 4LDK, 56.72 sq m ~ 97.93 sq m
New Apartments » Kyushu » Fukuoka Prefecture » Nishi-ku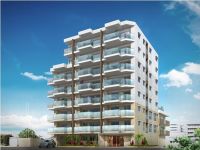 
Buildings and facilities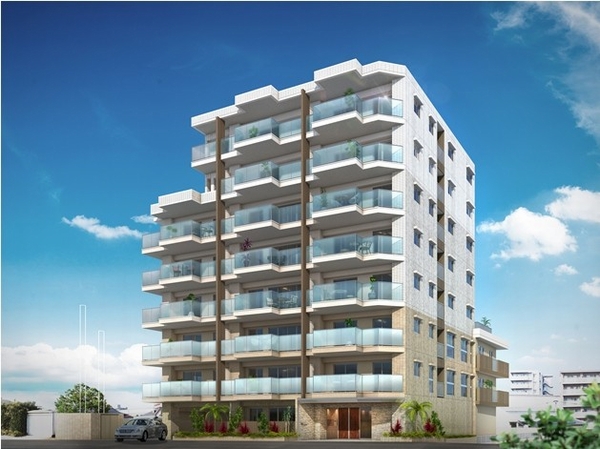 And the rich natural, A privileged location that you can enjoy both the active city. Overlooking the banks of the moisture, Space design attractive to spend a pleasant time. (Exterior view) 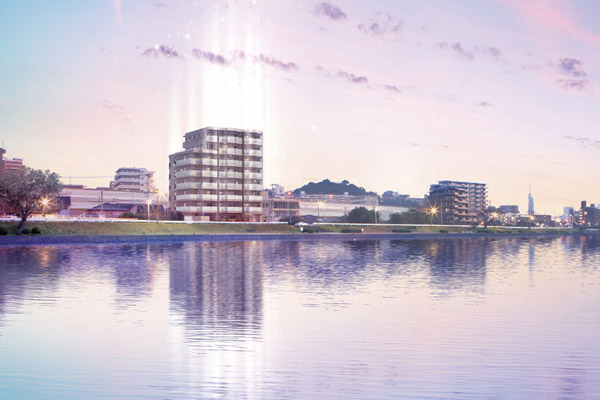 The property is a 1-minute walk from the riverside promenade Muromi. (Which it was subjected to a rendering and CG processed into images taken around the local to March 2013, In fact a slightly different) Room and equipment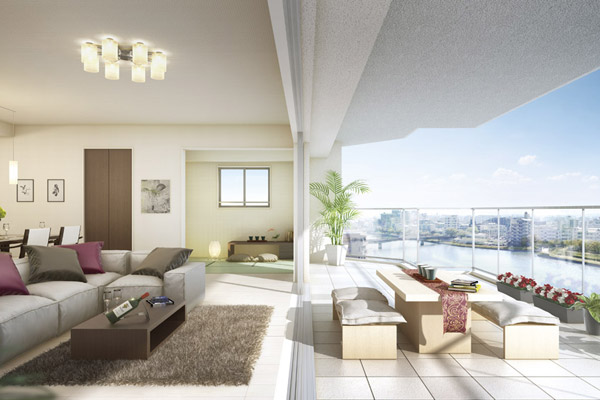 Adopt the Sky Walk balcony that can be used as outdoor living in conjunction from the living room. Not only increase the sense of openness, Taking advantage of the location facing the riverside, Propose a life style to enjoy the scenery. Except (D type. March 2013 to F type Rendering, Those obtained by combining the pictures taken from the local 8th floor equivalent, In fact a slightly different) Surrounding environment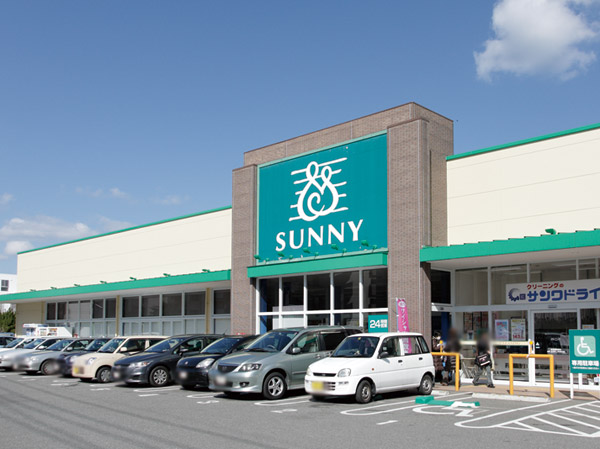 Sunny Muromi store (about 1000m ・ Walk 13 minutes) 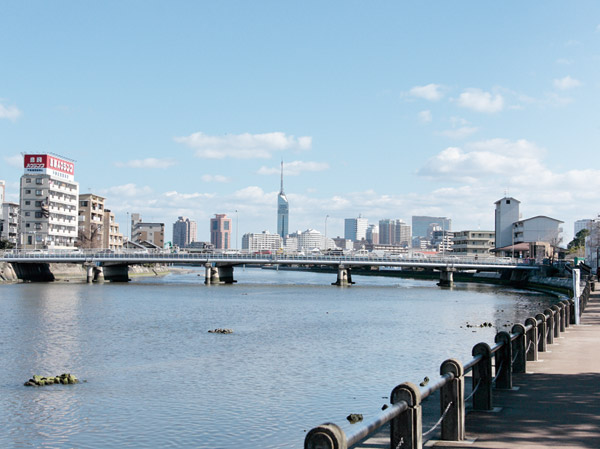 Muromi (about 20m ・ 1-minute walk) 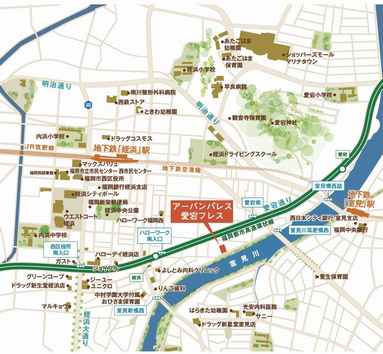 Location that is convenient and rich natural and moderately fusion. (Local guide map) Living![Living. [living ・ dining ・ kitchen] Building in the model room A type](/images/fukuoka/fukuokashinishi/83391ce01.jpg) [living ・ dining ・ kitchen] Building in the model room A type Kitchen![Kitchen. [Slide storage] And convenient high-capacity storage space by sliding. It employs a soft-close the drawer is closed to slowly quiet. (Same specifications)](/images/fukuoka/fukuokashinishi/83391ce02.jpg) [Slide storage] And convenient high-capacity storage space by sliding. It employs a soft-close the drawer is closed to slowly quiet. (Same specifications) ![Kitchen. [Utility sink] At the same time you can secure a middle space that can be used to sink space and multi-purpose, Up the cooking efficiency "utility sink". Original middle space without having to worry about the dirt in the sink, Or it can be clean performing Yudekoboshi, By placing the cooker uses exactly the space below, The following cooking you can start smoothly. (Same specifications)](/images/fukuoka/fukuokashinishi/83391ce03.jpg) [Utility sink] At the same time you can secure a middle space that can be used to sink space and multi-purpose, Up the cooking efficiency "utility sink". Original middle space without having to worry about the dirt in the sink, Or it can be clean performing Yudekoboshi, By placing the cooker uses exactly the space below, The following cooking you can start smoothly. (Same specifications) ![Kitchen. [Dish washing and drying machine] Since it established a dish washing and drying machine at an angle under the sink, Standing position is intact, You can set the dish easier. further, Without any fear of water dripping, There is no that the floor is dirty. (Same specifications)](/images/fukuoka/fukuokashinishi/83391ce04.jpg) [Dish washing and drying machine] Since it established a dish washing and drying machine at an angle under the sink, Standing position is intact, You can set the dish easier. further, Without any fear of water dripping, There is no that the floor is dirty. (Same specifications) ![Kitchen. [Kitchen counter] Easily placed within arm's reach of the tableware and cooking utensils, Cooking also smoothly. This is useful because the definitive put the can was cooking. (Same specifications)](/images/fukuoka/fukuokashinishi/83391ce05.jpg) [Kitchen counter] Easily placed within arm's reach of the tableware and cooking utensils, Cooking also smoothly. This is useful because the definitive put the can was cooking. (Same specifications) ![Kitchen. [Water purifier integrated shower faucet] Water purifier integrated faucet with a built-in water purification cartridge to the head portion. Not take place, Exchange of cartridges you can easier. ※ Cartridge replacement will be paid. (Same specifications)](/images/fukuoka/fukuokashinishi/83391ce06.jpg) [Water purifier integrated shower faucet] Water purifier integrated faucet with a built-in water purification cartridge to the head portion. Not take place, Exchange of cartridges you can easier. ※ Cartridge replacement will be paid. (Same specifications) ![Kitchen. [Grill timer] Including the cooking timer, Automatic adjustment of the oil temperature, Grill timer useful features with, such as automatic kettle. (Same specifications)](/images/fukuoka/fukuokashinishi/83391ce07.jpg) [Grill timer] Including the cooking timer, Automatic adjustment of the oil temperature, Grill timer useful features with, such as automatic kettle. (Same specifications) ![Kitchen. [Rectification Backed range hood] Design highly slim range hood. Since the rectification of Backed, Cleaning quick and one wiped with is also happy to. (Same specifications)](/images/fukuoka/fukuokashinishi/83391ce08.jpg) [Rectification Backed range hood] Design highly slim range hood. Since the rectification of Backed, Cleaning quick and one wiped with is also happy to. (Same specifications) Bathing-wash room![Bathing-wash room. [Warm bath] All round insulating the tub with foam polystyrene insulation. Adopt a tub of thermal insulation structure for a long time kept warm bathtub of hot water. It is possible to reduce CO2 emissions by reducing the gas consumption. (Conceptual diagram)](/images/fukuoka/fukuokashinishi/83391ce09.jpg) [Warm bath] All round insulating the tub with foam polystyrene insulation. Adopt a tub of thermal insulation structure for a long time kept warm bathtub of hot water. It is possible to reduce CO2 emissions by reducing the gas consumption. (Conceptual diagram) ![Bathing-wash room. [Swish swish and clean the drain outlet] Discarded easy new shape hair easily gathered. Fluorine-based special coating to prevent dirt, About 10 years effect lasts. (Same specifications)](/images/fukuoka/fukuokashinishi/83391ce10.jpg) [Swish swish and clean the drain outlet] Discarded easy new shape hair easily gathered. Fluorine-based special coating to prevent dirt, About 10 years effect lasts. (Same specifications) ![Bathing-wash room. [24-hour ventilation system] To circulate the air, To capture the 24-hour fresh air. Keep at any time fresh and comfortable space. (Conceptual diagram)](/images/fukuoka/fukuokashinishi/83391ce11.jpg) [24-hour ventilation system] To circulate the air, To capture the 24-hour fresh air. Keep at any time fresh and comfortable space. (Conceptual diagram) ![Bathing-wash room. [Stylish wash bowl] Stylish bowl-integrated basin bowl made of artificial marble. There is no seam to bowl and counter, Easy to clean. (Same specifications)](/images/fukuoka/fukuokashinishi/83391ce12.jpg) [Stylish wash bowl] Stylish bowl-integrated basin bowl made of artificial marble. There is no seam to bowl and counter, Easy to clean. (Same specifications) ![Bathing-wash room. [Drawer storage] Such as Kagamiura of storage space and under the counter cabinet, It has secured a good abundant storage space and easy to use. (Same specifications)](/images/fukuoka/fukuokashinishi/83391ce13.jpg) [Drawer storage] Such as Kagamiura of storage space and under the counter cabinet, It has secured a good abundant storage space and easy to use. (Same specifications) ![Bathing-wash room. [Pop-up function with faucet] In retractable shower type head with a pop-up function, You can use it as a shampoo shower. (Same specifications)](/images/fukuoka/fukuokashinishi/83391ce14.jpg) [Pop-up function with faucet] In retractable shower type head with a pop-up function, You can use it as a shampoo shower. (Same specifications) Toilet![Toilet. [Sefi on Detect toilet] Easy to fall dirty in nanotechnology and ion power, Cleaning has adopted the "Sefi on Detect" toilet bowl that can be easier. (Same specifications)](/images/fukuoka/fukuokashinishi/83391ce15.jpg) [Sefi on Detect toilet] Easy to fall dirty in nanotechnology and ion power, Cleaning has adopted the "Sefi on Detect" toilet bowl that can be easier. (Same specifications) ![Toilet. [Twin Tornado cleaning] Horizontal tornado and vertical tornado, Since the two of water flow turns efficiently, Also rinse firm the dirt with less water. (Same specifications)](/images/fukuoka/fukuokashinishi/83391ce16.jpg) [Twin Tornado cleaning] Horizontal tornado and vertical tornado, Since the two of water flow turns efficiently, Also rinse firm the dirt with less water. (Same specifications) ![Toilet. [Super water-saving toilet] Adopt a super-water-saving eco-toilet for about 70% cut the water bill. further, By providing the eco small button, You can also shed a little water only, such as when you are cleaning. (Same specifications)](/images/fukuoka/fukuokashinishi/83391ce17.jpg) [Super water-saving toilet] Adopt a super-water-saving eco-toilet for about 70% cut the water bill. further, By providing the eco small button, You can also shed a little water only, such as when you are cleaning. (Same specifications) Other![Other. [Entrance door with a finger amputation prevention function] Such as child, We consider the finger amputation accident when closing the door. (Same specifications)](/images/fukuoka/fukuokashinishi/83391ce18.jpg) [Entrance door with a finger amputation prevention function] Such as child, We consider the finger amputation accident when closing the door. (Same specifications) ![Other. [Balcony Light] As easy to work on the balcony at night, Installing lighting. (Same specifications)](/images/fukuoka/fukuokashinishi/83391ce19.jpg) [Balcony Light] As easy to work on the balcony at night, Installing lighting. (Same specifications) ![Other. [Liftable product interference hardware] When not in use folded storage that can also be, Adopt a clothes drying place hardware. (Same specifications)](/images/fukuoka/fukuokashinishi/83391ce20.jpg) [Liftable product interference hardware] When not in use folded storage that can also be, Adopt a clothes drying place hardware. (Same specifications) Shared facilities![Shared facilities. [Hall lounge] The Entrance, Offer a lounge space to welcome visitors. Luxury floating space will GUEST. (Rendering)](/images/fukuoka/fukuokashinishi/83391cf03.jpg) [Hall lounge] The Entrance, Offer a lounge space to welcome visitors. Luxury floating space will GUEST. (Rendering) Security![Security. [On-site camera] The site, It installed a recording function with a security camera that leads to crime deterrence. (Same specifications)](/images/fukuoka/fukuokashinishi/83391cf04.jpg) [On-site camera] The site, It installed a recording function with a security camera that leads to crime deterrence. (Same specifications) ![Security. [Elevator in the camera] The camera of the image is reflected on the first floor elevator hall, It enhances safety. (Same specifications)](/images/fukuoka/fukuokashinishi/83391cf05.jpg) [Elevator in the camera] The camera of the image is reflected on the first floor elevator hall, It enhances safety. (Same specifications) ![Security. [Thumb turning prevention with function] I was conscious to do "thumb turning" measures the incorrect lock. (Same specifications)](/images/fukuoka/fukuokashinishi/83391cf06.jpg) [Thumb turning prevention with function] I was conscious to do "thumb turning" measures the incorrect lock. (Same specifications) ![Security. [Double lock key] A cylinder key is installed in two, upper and lower portions of the front door of each dwelling unit, It further enhanced the security of. (Same specifications)](/images/fukuoka/fukuokashinishi/83391cf07.jpg) [Double lock key] A cylinder key is installed in two, upper and lower portions of the front door of each dwelling unit, It further enhanced the security of. (Same specifications) ![Security. [Dimple key] Adopt a difficult dimple cylinder key is incorrect lock. And exhibit a high crime prevention effect against picking. (Conceptual diagram)](/images/fukuoka/fukuokashinishi/83391cf08.jpg) [Dimple key] Adopt a difficult dimple cylinder key is incorrect lock. And exhibit a high crime prevention effect against picking. (Conceptual diagram) Building structure![Building structure. [Double floor structure with a sound insulation performance of LL-45 grade] To reduce the transmitted life sound to the upper and lower floors dwelling unit, Ensure the floor slab thickness of 275mm or more. further, By adopting the plated type double floor of LL-45 grade, It aims to better building structure in sound insulation. (Conceptual diagram)](/images/fukuoka/fukuokashinishi/83391cf09.jpg) [Double floor structure with a sound insulation performance of LL-45 grade] To reduce the transmitted life sound to the upper and lower floors dwelling unit, Ensure the floor slab thickness of 275mm or more. further, By adopting the plated type double floor of LL-45 grade, It aims to better building structure in sound insulation. (Conceptual diagram) ![Building structure. [Welding closed hoop] Obi muscle to increase the restraint of the concrete, Adopted a tenacious welded closed hoop, To prevent Zakutsu of the main reinforcement at the time of earthquake. (Conceptual diagram)](/images/fukuoka/fukuokashinishi/83391cf10.jpg) [Welding closed hoop] Obi muscle to increase the restraint of the concrete, Adopted a tenacious welded closed hoop, To prevent Zakutsu of the main reinforcement at the time of earthquake. (Conceptual diagram) ![Building structure. [Double reinforcement of shear walls] To shear wall most of the horizontal force applied to the building at the time of the earthquake acts, It has adopted a double reinforcement of two rows array to exert more tenacity. ※ Except for the part wall (conceptual diagram)](/images/fukuoka/fukuokashinishi/83391cf11.jpg) [Double reinforcement of shear walls] To shear wall most of the horizontal force applied to the building at the time of the earthquake acts, It has adopted a double reinforcement of two rows array to exert more tenacity. ※ Except for the part wall (conceptual diagram) ![Building structure. [Prevent cracking reinforcement muscle] Since the opening peripheral such as a window to focus the structural stress, Increase the strength by placing a reinforcement, We have to ensure the safety. (Conceptual diagram)](/images/fukuoka/fukuokashinishi/83391cf12.jpg) [Prevent cracking reinforcement muscle] Since the opening peripheral such as a window to focus the structural stress, Increase the strength by placing a reinforcement, We have to ensure the safety. (Conceptual diagram) ![Building structure. [Robust Reinforced Concrete] Columns and beams, And concrete pouring on the wall to set the amount of water added to the amount of cement to 60% or less, Reduce shrinkage of concrete. Enhancing the durability of the building, It has become more robust building. (Conceptual diagram)](/images/fukuoka/fukuokashinishi/83391cf13.jpg) [Robust Reinforced Concrete] Columns and beams, And concrete pouring on the wall to set the amount of water added to the amount of cement to 60% or less, Reduce shrinkage of concrete. Enhancing the durability of the building, It has become more robust building. (Conceptual diagram) ![Building structure. [Ready-made pile embedded method] Years of experience ・ In construction method that has been developed from experience, Is a high-support force-eating method that large support force can be obtained. This, At the time of the earthquake, We have to ensure the strength and rigidity that can be resistance to earthquake. (Conceptual diagram)](/images/fukuoka/fukuokashinishi/83391cf14.jpg) [Ready-made pile embedded method] Years of experience ・ In construction method that has been developed from experience, Is a high-support force-eating method that large support force can be obtained. This, At the time of the earthquake, We have to ensure the strength and rigidity that can be resistance to earthquake. (Conceptual diagram) ![Building structure. [The outer wall of sound insulation and heat insulation and condensation prevention ・ Tosakaikabe] The concrete thickness of the precursor, Outer wall 150mm or more, Tosakaikabe 150 ~ It was set more than 240mm. Also, Put insulation on the outer wall, Thermal insulation properties, To increase the energy-saving effect, Also we are working to prevent condensation. ※ It may differ in part by the type. For more information, please contact the person in charge. (Conceptual diagram)](/images/fukuoka/fukuokashinishi/83391cf15.jpg) [The outer wall of sound insulation and heat insulation and condensation prevention ・ Tosakaikabe] The concrete thickness of the precursor, Outer wall 150mm or more, Tosakaikabe 150 ~ It was set more than 240mm. Also, Put insulation on the outer wall, Thermal insulation properties, To increase the energy-saving effect, Also we are working to prevent condensation. ※ It may differ in part by the type. For more information, please contact the person in charge. (Conceptual diagram) ![Building structure. [Excellent sash to sound insulation] In "Urban Palace Atago Furesu", Comfortable As you spend every day, Offers superior sash to sound insulation to reduce the sound from the external. (Conceptual diagram)](/images/fukuoka/fukuokashinishi/83391cf16.jpg) [Excellent sash to sound insulation] In "Urban Palace Atago Furesu", Comfortable As you spend every day, Offers superior sash to sound insulation to reduce the sound from the external. (Conceptual diagram) ![Building structure. [Seismic control operation with Elevator] In the event of an earthquake, Elevator then come to an abrupt stop to the nearest floor to sense the shaking. Up and down the maximum amount speed 105m (standard 60m ~ 90m / Minute). Also, It has adopted the LED lighting. (Same specifications)](/images/fukuoka/fukuokashinishi/83391cf17.jpg) [Seismic control operation with Elevator] In the event of an earthquake, Elevator then come to an abrupt stop to the nearest floor to sense the shaking. Up and down the maximum amount speed 105m (standard 60m ~ 90m / Minute). Also, It has adopted the LED lighting. (Same specifications) Other![Other. [Pets rides lamp] It is displayed "pet" on each floor of the hall indicator by operating the "pet button" of the car operating panel, The pet riding together from the other floors will be announced to the elevator user. ※ The photograph is an example of a pet frog.](/images/fukuoka/fukuokashinishi/83391cf18.jpg) [Pets rides lamp] It is displayed "pet" on each floor of the hall indicator by operating the "pet button" of the car operating panel, The pet riding together from the other floors will be announced to the elevator user. ※ The photograph is an example of a pet frog. ![Other. [Parking 100%] 22 cars for all 22 units a parking space (100%) has secured on site. ※ The photograph is an example of a parking can be car.](/images/fukuoka/fukuokashinishi/83391cf19.jpg) [Parking 100%] 22 cars for all 22 units a parking space (100%) has secured on site. ※ The photograph is an example of a parking can be car. ![Other. [Mailbox] Mail to be delivered to each dwelling unit is, It will be delivered to lock type of mailbox. (Same specifications)](/images/fukuoka/fukuokashinishi/83391cf20.jpg) [Mailbox] Mail to be delivered to each dwelling unit is, It will be delivered to lock type of mailbox. (Same specifications) Surrounding environment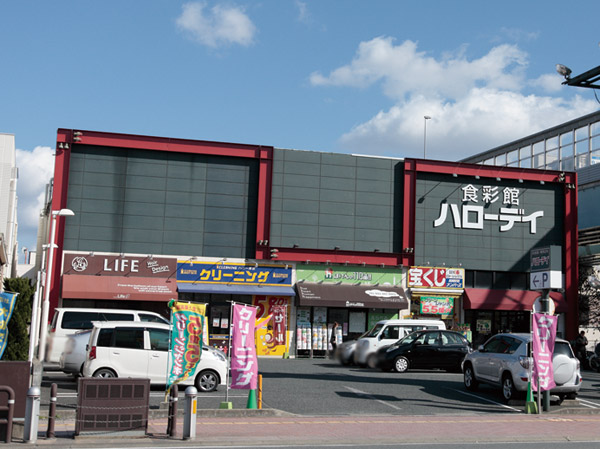 Harodei Meinohama store (about 800m / A 10-minute walk) 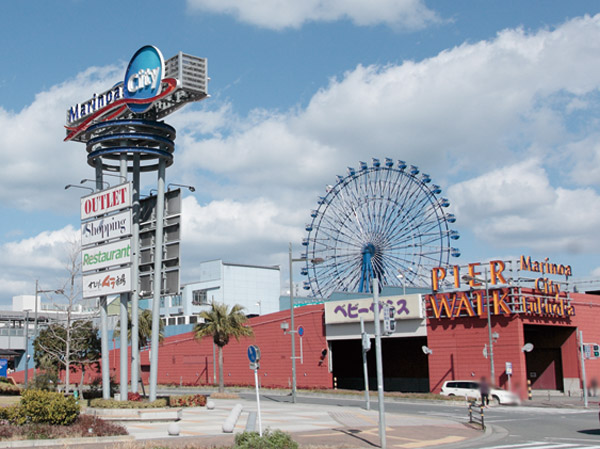 Marinoa (about 2700m / Car about 5 minutes) 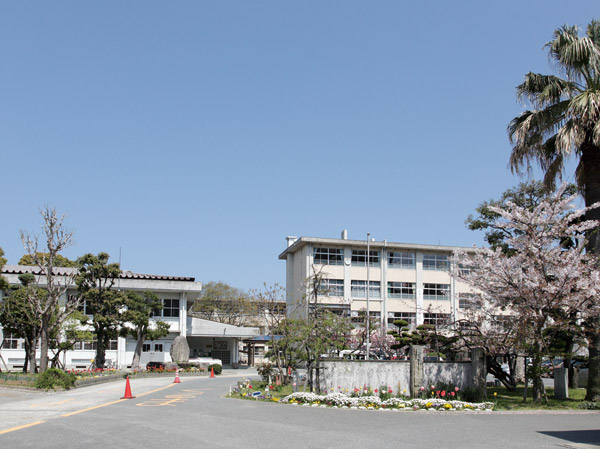 Fukuoka Municipal Meinohama elementary school (about 1400m / 18-minute walk) 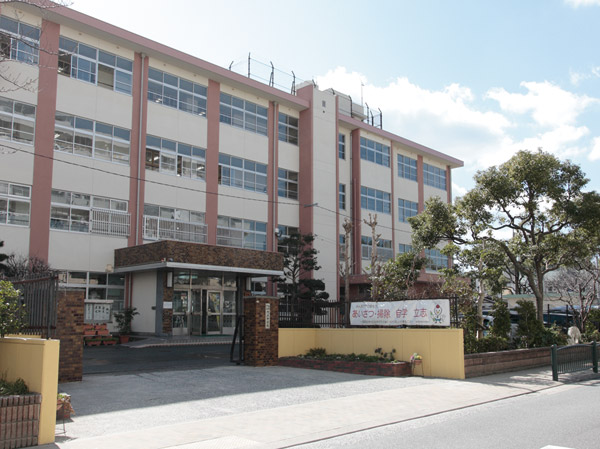 Fukuoka Municipal Uchihama junior high school (about 1200m / A 15-minute walk) 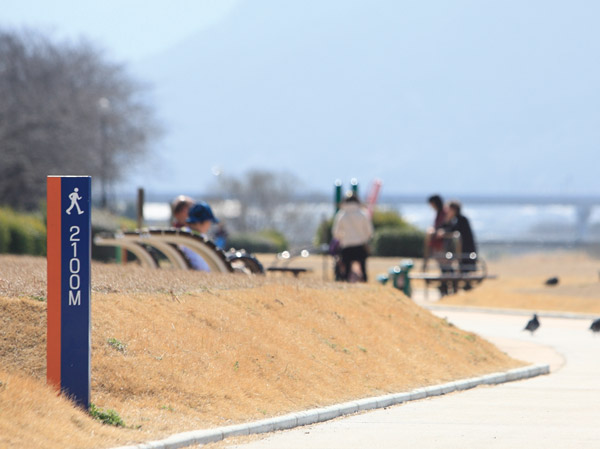 Muromi riverside park (about 800m / A 10-minute walk) 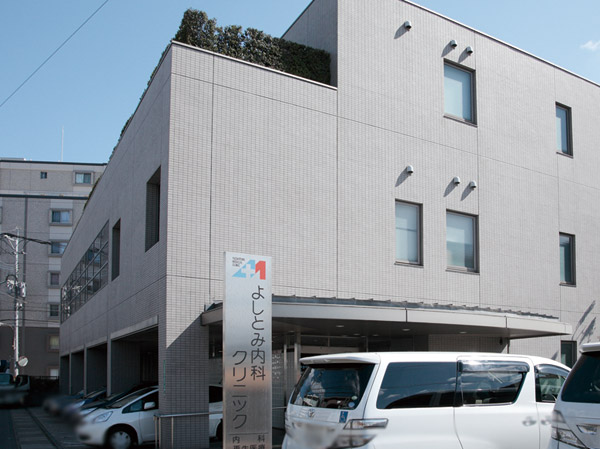 Yoshitomi Internal Medicine Clinic (about 450m / 6-minute walk) 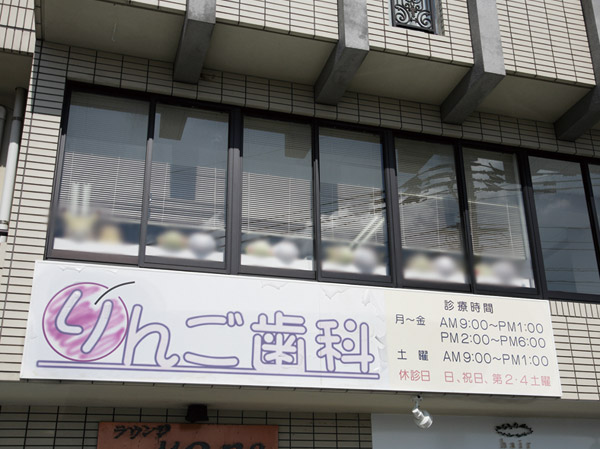 Apple dental (about 450m / 6-minute walk) 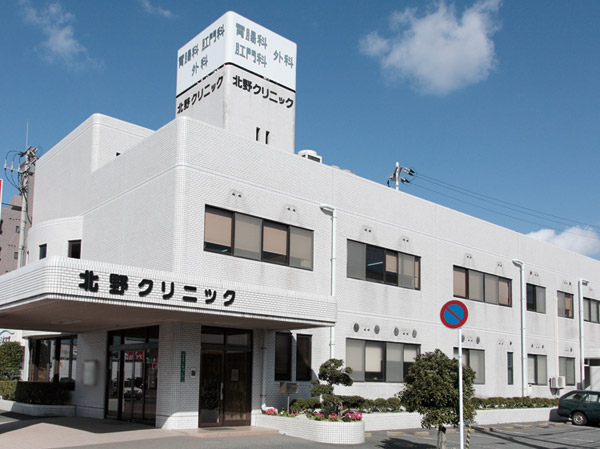 Kitano Clinic (about 900m / A 12-minute walk) 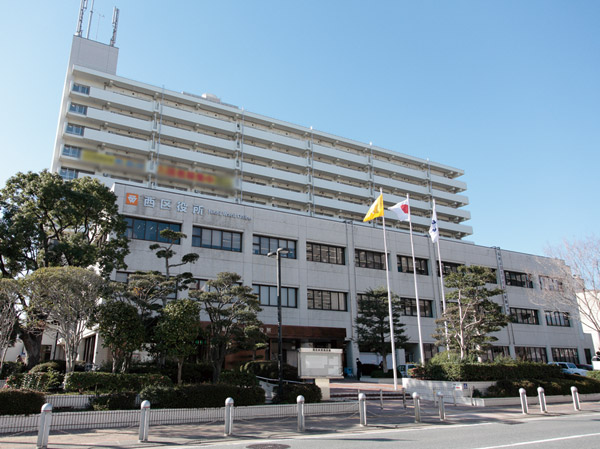 Fukuoka West Ward (about 1100m / A 14-minute walk) 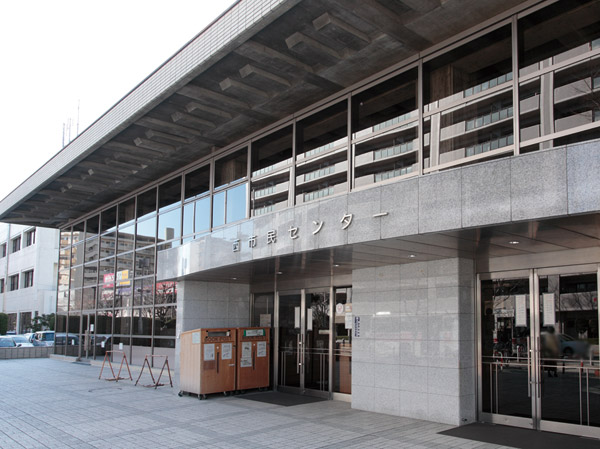 Fukuoka Municipal civic center Western citizen center (about 1120m / A 14-minute walk) 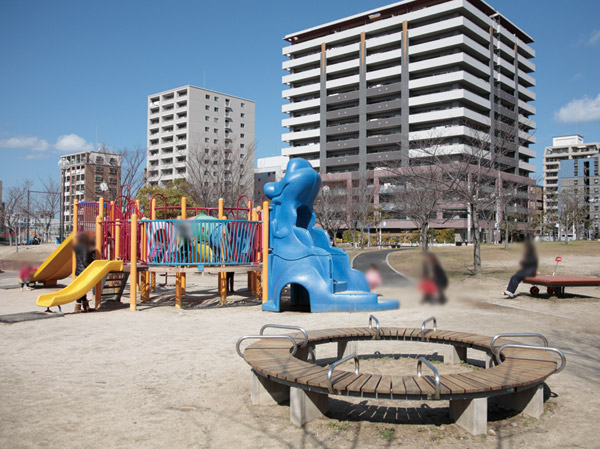 Meinohama Central Park (about 800m / A 10-minute walk) 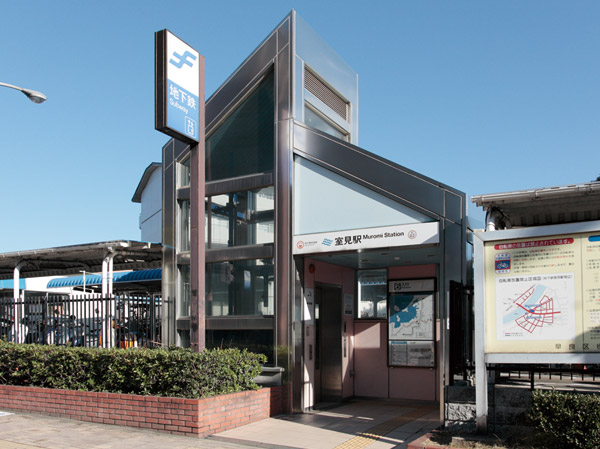 Subway "Muromi" station (about 800m / A 10-minute walk) 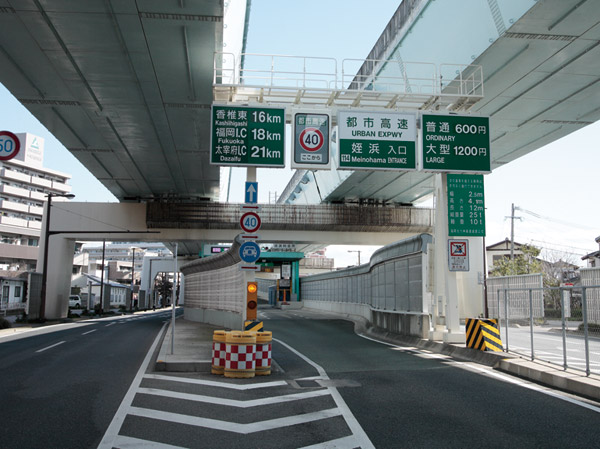 Urban Expressway Meinohama lamp (about 450m / Car about 1 minute) 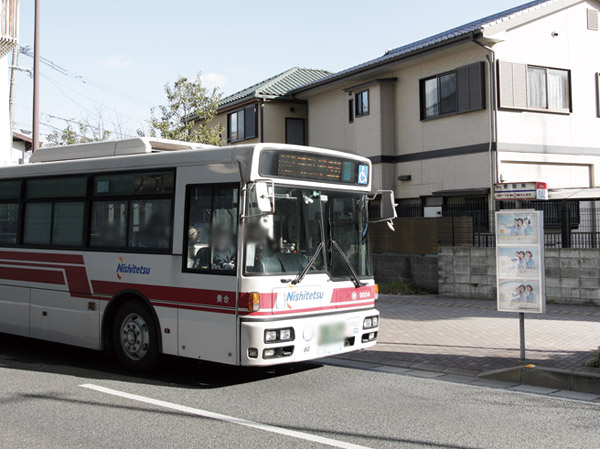 Nishitetsu "Atago South" bus stop (about 280m / 4-minute walk) Floor: 4LDK + WCL + IC, the occupied area: 90.79 sq m, Price: 34,900,000 yen ・ 35,200,000 yen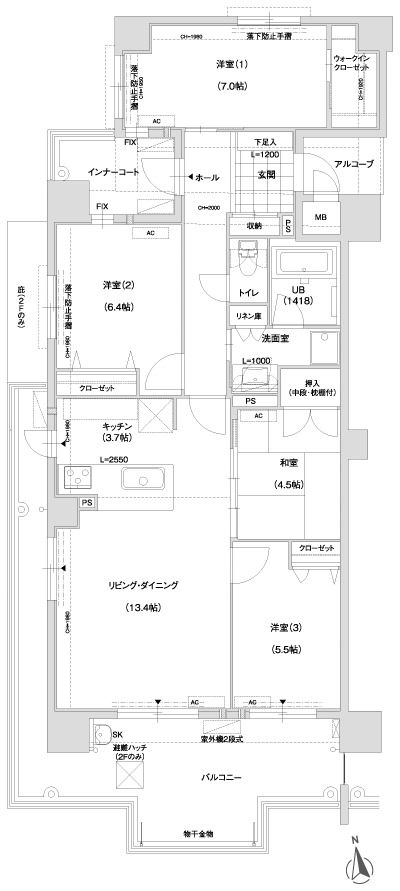 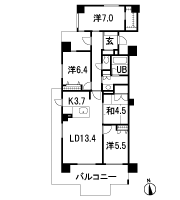 Floor: 4LDK, occupied area: 83.33 sq m, Price: 32.9 million yen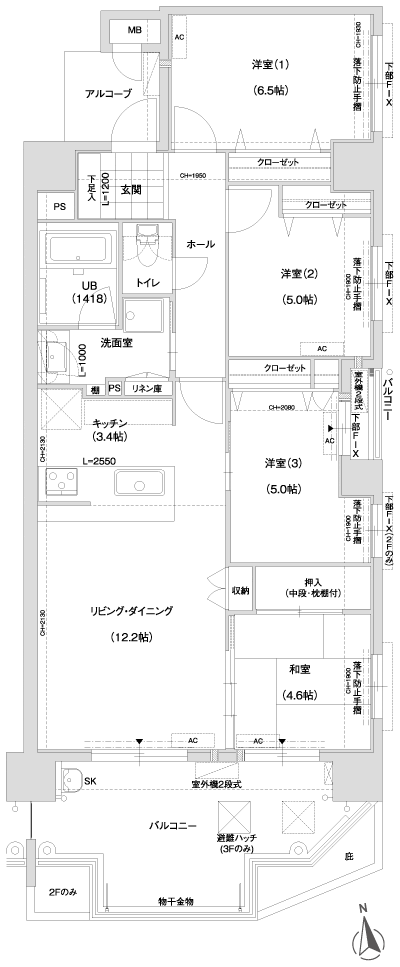 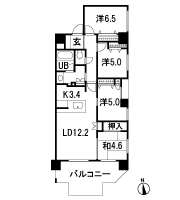 Floor: 2LDK, occupied area: 56.72 sq m, Price: 18.9 million yen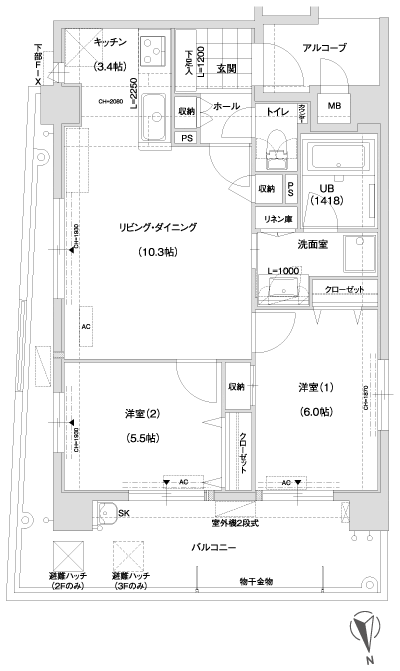 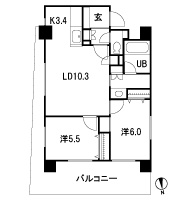 Floor: 4LDK + WCL, the occupied area: 97.93 sq m, Price: 42.5 million yen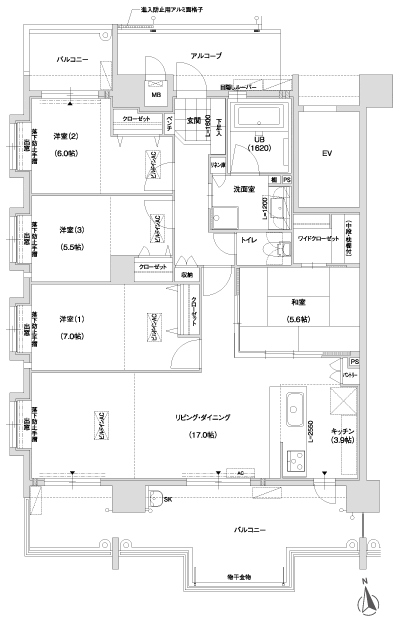 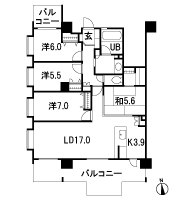 Floor: 4LDK + WCL, the occupied area: 97.93 sq m, Price: 43.5 million yen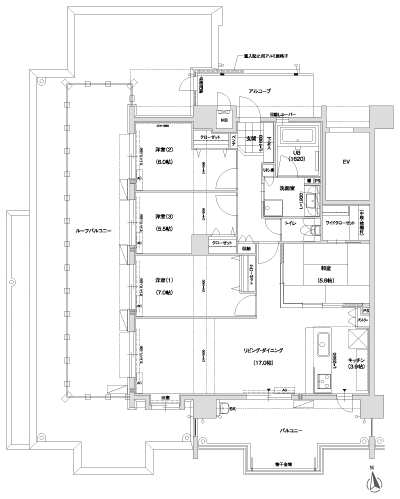 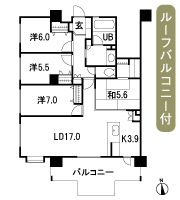 Floor: 4LDK + WCL + SB, the occupied area: 93.13 sq m, Price: 37,200,000 yen ・ 37,800,000 yen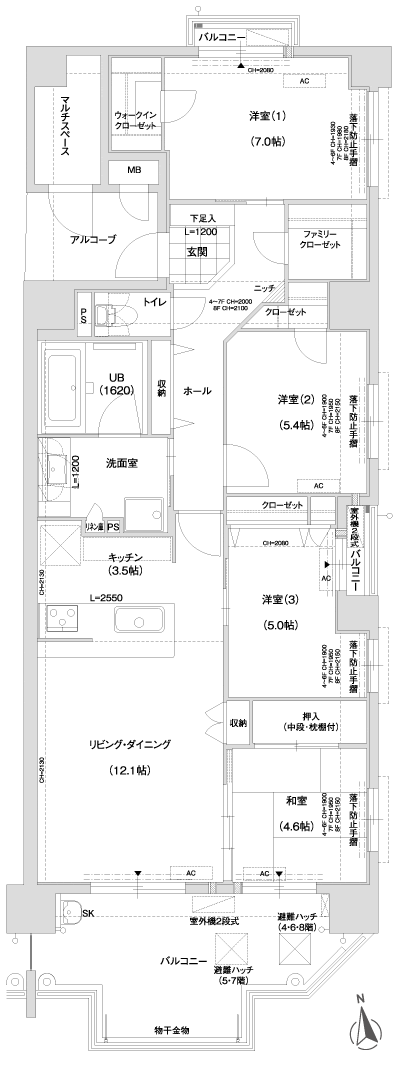 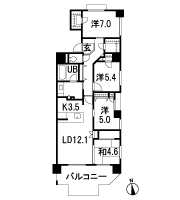 Floor: 4LDK + WCL + SB, the occupied area: 93.13 sq m, Price: 37.5 million yen 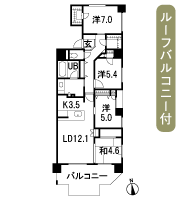 Location | |||||||||||||||||||||||||||||||||||||||||||||||||||||||||||||||||||||||||||||||||||||||||||||||||||