Investing in Japanese real estate
2014June
21,220,000 yen ~ 34,600,000 yen, 3LDK ・ 4LDK, 71.14 sq m ~ 93.01 sq m
New Apartments » Kyushu » Fukuoka Prefecture » Nishi-ku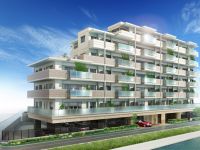 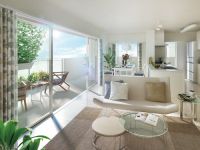
Buildings and facilities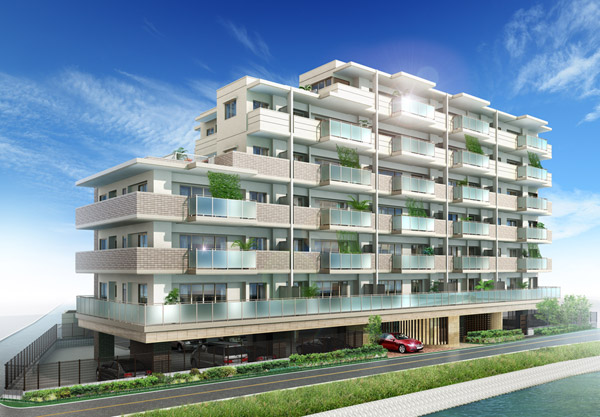 Spring, Summer, Fall, Winter ..., Appearance to project gently changes in the four seasons, Melt together soft tones into the sky of blue, Sober. While it is blowing in the breeze, Argus overlooking the city and the green ・ Reve Meinohama Nibankan. slowly, Loose, Freely. Only full of all 26 House this openness, While enjoying the day-to-day life, It is the stage of the best spun the story of irreplaceable family. (Exterior view) Room and equipment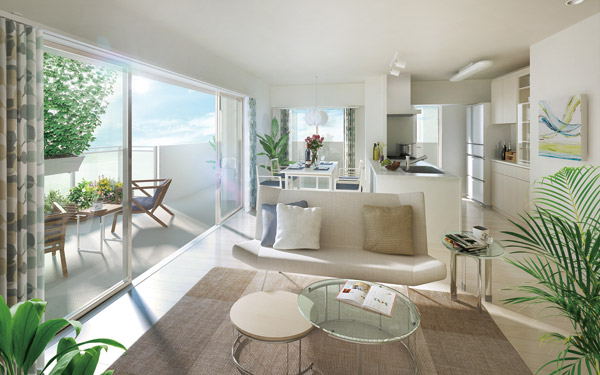 Everyone in the dining room surrounding the dining table, Living room to spend the moments of rest. Living also said that the family of the main stage ・ Dining, There is also a guest room to inviting the important customers. Widely increased design the openings leading to the wide balcony, Strongly-friendly building materials and scratches on the body, Maintenance also uses a comfortable flooring etc., Sanuki select the material, And finished with a comfortable space in which pleasant communication is born. ※ Published photograph of the building in the model room A type 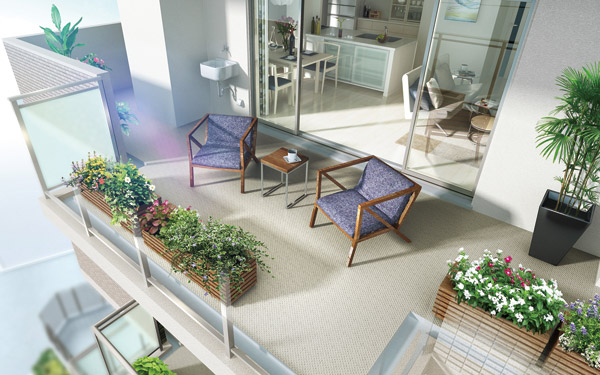 Standard equipped with a wide balcony of the depth of 3m in all houses. Spacious balcony with also slop sink and waterproof outlet, Free space to expand freely the life style of the family. In home party, The prized possession of the healing events. The wide space that connects the living and sky, Is projected personality of smile full of family. (A type balcony Rendering) Surrounding environment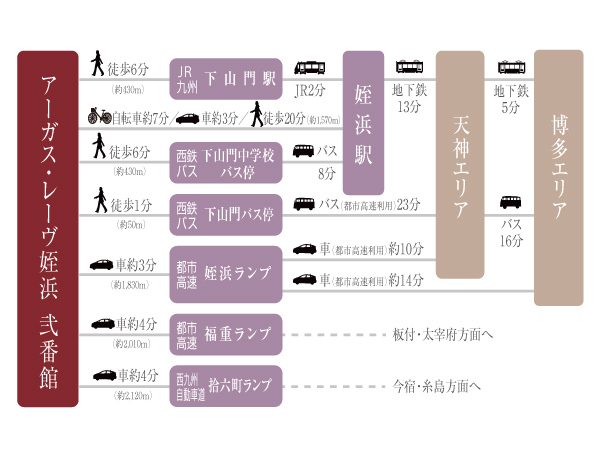 To both to Hakata Tenjin, Within a 20-minute subway. Choice is also fascinating that the bus via the Fukuoka urban expressway. Also access JR Chikuhi line train to the direct of the popular Itoshima area as Fukuoka City suburb of the resort spot. If you grasp the handle, Urban high speed through in every direction and in the south to the east to the west, Us take you in unexpected speed to the destination. (Access view) 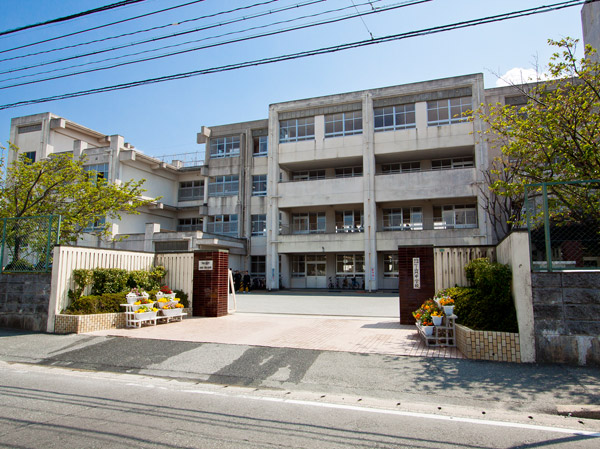 Shimoyamato junior high school (about 270m / 4-minute walk) 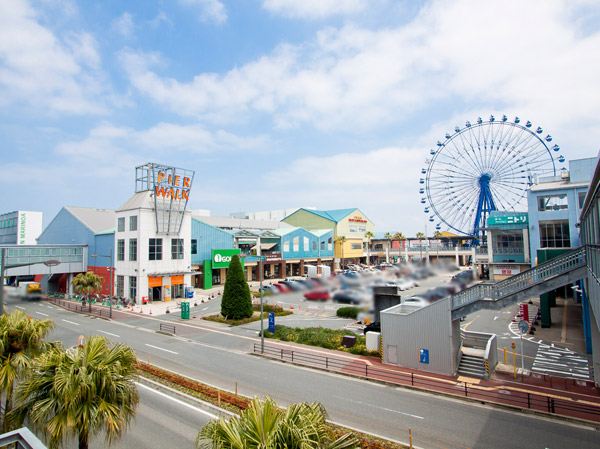 Marinoa Fukuoka (about 2600m / Car about 4 minutes) Living![Living. [Living-dining] Everyone in the dining room surrounding the dining table, Living room to spend the moments of rest. Living also said that the family of the main stage ・ Dining, There is also a guest room to inviting the important customers. Widely increased design the openings leading to the wide balcony, Strongly-friendly building materials and scratches on the body, Maintenance also uses a comfortable flooring etc., Sanuki select the material, And finished with a comfortable space in which pleasant communication is born. ※ All interior photos of the web is building in the model room A type](/images/fukuoka/fukuokashinishi/479e76e01.jpg) [Living-dining] Everyone in the dining room surrounding the dining table, Living room to spend the moments of rest. Living also said that the family of the main stage ・ Dining, There is also a guest room to inviting the important customers. Widely increased design the openings leading to the wide balcony, Strongly-friendly building materials and scratches on the body, Maintenance also uses a comfortable flooring etc., Sanuki select the material, And finished with a comfortable space in which pleasant communication is born. ※ All interior photos of the web is building in the model room A type 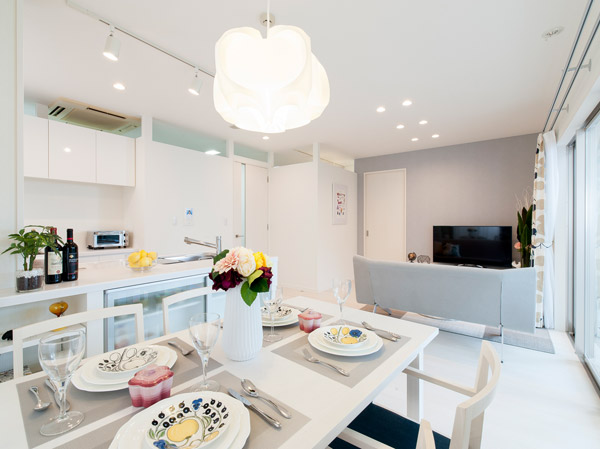 Living-dining Kitchen![Kitchen. [kitchen] The kitchen work, More beautiful, Comfortable. In the center of the three-necked gas stove that variations of the dishes spread, A dishwasher and a variety of storage space functionally Place, It has achieved a user-friendly nice comfortable kitchen. While listening to the voice of the family to wait for the finished dishes, Wield Ude. Happy full of moments, Also today.](/images/fukuoka/fukuokashinishi/479e76e20.jpg) [kitchen] The kitchen work, More beautiful, Comfortable. In the center of the three-necked gas stove that variations of the dishes spread, A dishwasher and a variety of storage space functionally Place, It has achieved a user-friendly nice comfortable kitchen. While listening to the voice of the family to wait for the finished dishes, Wield Ude. Happy full of moments, Also today. ![Kitchen. [Peace of mind, Adopt a comfortable soft exhaust Dishwasher] Also standard equipped with a smooth Dishwasher postprandial cleanup. Dirt cleaning caked in high temperature steam. Also friendly specifications to housework in households with a high water-saving capability. (Same specifications)](/images/fukuoka/fukuokashinishi/479e76e03.jpg) [Peace of mind, Adopt a comfortable soft exhaust Dishwasher] Also standard equipped with a smooth Dishwasher postprandial cleanup. Dirt cleaning caked in high temperature steam. Also friendly specifications to housework in households with a high water-saving capability. (Same specifications) ![Kitchen. [Large sink considering the ease of use] Detergent stand ・ Draining plates were standard equipment, Attaching a silent sheet on the bottom back to running water sound is not resonate. Also, Subjected to the entire surface of the embossing on the surface, Less likely to scratch luck, It has become less noticeable. (Same specifications)](/images/fukuoka/fukuokashinishi/479e76e04.jpg) [Large sink considering the ease of use] Detergent stand ・ Draining plates were standard equipment, Attaching a silent sheet on the bottom back to running water sound is not resonate. Also, Subjected to the entire surface of the embossing on the surface, Less likely to scratch luck, It has become less noticeable. (Same specifications) ![Kitchen. [Cooking is also more comfortable to clean. Peace of mind function with glass top stove] Convenient 3-burner stove to increase the width of the cuisine. Strength and anhydrous one side grill of gas unique firepower, It is safe because the temperature control function is attached. (Same specifications)](/images/fukuoka/fukuokashinishi/479e76e05.jpg) [Cooking is also more comfortable to clean. Peace of mind function with glass top stove] Convenient 3-burner stove to increase the width of the cuisine. Strength and anhydrous one side grill of gas unique firepower, It is safe because the temperature control function is attached. (Same specifications) ![Kitchen. [Easy to clean range hood] Rectification plate, Oil guard coating to repel oil. Anyone with easily removable friendly design, Usual care is complete when wipe whip. (Same specifications)](/images/fukuoka/fukuokashinishi/479e76e06.jpg) [Easy to clean range hood] Rectification plate, Oil guard coating to repel oil. Anyone with easily removable friendly design, Usual care is complete when wipe whip. (Same specifications) ![Kitchen. [Artificial marble top plate] Using artificial marble of 2550mm to the top plate. (A ・ E ・ In touch G type is warm compared to 2700mm) stainless, durability ・ Excellent antifouling. (Same specifications)](/images/fukuoka/fukuokashinishi/479e76e07.jpg) [Artificial marble top plate] Using artificial marble of 2550mm to the top plate. (A ・ E ・ In touch G type is warm compared to 2700mm) stainless, durability ・ Excellent antifouling. (Same specifications) Bathing-wash room![Bathing-wash room. [Bathroom heating dryer] Ventilate the muffled humidity in the bathroom, If even in the chill of tight winter Oke Press the switch of heating before bathing, You can soften the abrupt temperature change. Also, Also because it comes with drying function will not dry out the laundry, even a rainy day or night. (Same specifications)](/images/fukuoka/fukuokashinishi/479e76e08.jpg) [Bathroom heating dryer] Ventilate the muffled humidity in the bathroom, If even in the chill of tight winter Oke Press the switch of heating before bathing, You can soften the abrupt temperature change. Also, Also because it comes with drying function will not dry out the laundry, even a rainy day or night. (Same specifications) ![Bathing-wash room. [Air-in shower] Large the grain of water be mixed with air (air). Comfort bathed friendly with plenty of feeling. (Same specifications)](/images/fukuoka/fukuokashinishi/479e76e09.jpg) [Air-in shower] Large the grain of water be mixed with air (air). Comfort bathed friendly with plenty of feeling. (Same specifications) ![Bathing-wash room. [WA bathtub] Form and refreshing that is a combination of straight lines and semicircle gently wraps the body, It enhances more comfort at the time of bathing. (Same specifications)](/images/fukuoka/fukuokashinishi/479e76e10.jpg) [WA bathtub] Form and refreshing that is a combination of straight lines and semicircle gently wraps the body, It enhances more comfort at the time of bathing. (Same specifications) ![Bathing-wash room. [Karari floor] Induction was engraved on the floor surface pattern is the flow of water. By breaking the surface tension of water, Achieve a reliable drainage. Do not do therefore is subjected to a special coating, The effect is permanent. (Same specifications)](/images/fukuoka/fukuokashinishi/479e76e11.jpg) [Karari floor] Induction was engraved on the floor surface pattern is the flow of water. By breaking the surface tension of water, Achieve a reliable drainage. Do not do therefore is subjected to a special coating, The effect is permanent. (Same specifications) ![Bathing-wash room. [Otobasu] Hot water-covered tub from the panel other than the bathroom, Fired chase, It saves a little one time because it is temperature control. (Same specifications)](/images/fukuoka/fukuokashinishi/479e76e12.jpg) [Otobasu] Hot water-covered tub from the panel other than the bathroom, Fired chase, It saves a little one time because it is temperature control. (Same specifications) ![Bathing-wash room. [One side mirrors (with fogging heater)] It is to face-to-face first thing in the morning, One side mirror of a wide size to check the grooming. Winter is also safe because with fogging heater. The back side of the mirror, Capacity with plenty of storage space. Management is also fit neat annoying cosmetic items. (Same specifications)](/images/fukuoka/fukuokashinishi/479e76e13.jpg) [One side mirrors (with fogging heater)] It is to face-to-face first thing in the morning, One side mirror of a wide size to check the grooming. Winter is also safe because with fogging heater. The back side of the mirror, Capacity with plenty of storage space. Management is also fit neat annoying cosmetic items. (Same specifications) Toilet![Toilet. [Water-saving toilet] Compared to washing weight of about 13L of the company's traditional water-saving toilet bowl, Achieve a 4.8L. Than those of the company's conventional, About also water-saving 70%. (Same specifications) ※ Annual number of days used: 365 days ※ Family four people (two men ・ 2 women) ※ Large once / Day ・ Man, Small 3 times / Day ・ Man ※ 2 "Energy Saving ・ Than crime prevention housing promotion approach Book " / Water bill = 265 yen / m3 ※ The calculation results of use rates have been expressed rounded down to the nearest 100 yen as a rule. ※ 1 company about 10 years ago goods (C720R) ※ 2 Tokyo Metropolitan Waterworks Bureau (20A ・ 30m3 / Month ・ From water and sewerage including)](/images/fukuoka/fukuokashinishi/479e76e14.jpg) [Water-saving toilet] Compared to washing weight of about 13L of the company's traditional water-saving toilet bowl, Achieve a 4.8L. Than those of the company's conventional, About also water-saving 70%. (Same specifications) ※ Annual number of days used: 365 days ※ Family four people (two men ・ 2 women) ※ Large once / Day ・ Man, Small 3 times / Day ・ Man ※ 2 "Energy Saving ・ Than crime prevention housing promotion approach Book " / Water bill = 265 yen / m3 ※ The calculation results of use rates have been expressed rounded down to the nearest 100 yen as a rule. ※ 1 company about 10 years ago goods (C720R) ※ 2 Tokyo Metropolitan Waterworks Bureau (20A ・ 30m3 / Month ・ From water and sewerage including) ![Toilet. [Sefi on Detect] The unevenness of the pottery surface is finished in slippery until the nano level millionth of 1mm. As dirt is likely to fall hard to luck, Cleaning efficiently in a small amount of water. Because it burned into pottery, Strongly to deterioration due to aging and cleaning, Effect will be long-lasting. (Same specifications)](/images/fukuoka/fukuokashinishi/479e76e15.jpg) [Sefi on Detect] The unevenness of the pottery surface is finished in slippery until the nano level millionth of 1mm. As dirt is likely to fall hard to luck, Cleaning efficiently in a small amount of water. Because it burned into pottery, Strongly to deterioration due to aging and cleaning, Effect will be long-lasting. (Same specifications) Balcony ・ terrace ・ Private garden![balcony ・ terrace ・ Private garden. [Clothes drying place hardware] You can adjust the height depending on the size of the laundry, When unused can be stored so as not to block the view from the living room. (Same specifications)](/images/fukuoka/fukuokashinishi/479e76e16.jpg) [Clothes drying place hardware] You can adjust the height depending on the size of the laundry, When unused can be stored so as not to block the view from the living room. (Same specifications) ![balcony ・ terrace ・ Private garden. [Slop sink] Such as wash the sneakers of mud dirt, The slop sink that can be used in various applications were installed on the balcony of all dwelling units. (Same specifications)](/images/fukuoka/fukuokashinishi/479e76e17.jpg) [Slop sink] Such as wash the sneakers of mud dirt, The slop sink that can be used in various applications were installed on the balcony of all dwelling units. (Same specifications) ![balcony ・ terrace ・ Private garden. [Waterproof outlet] It is hard to pull the code from the room to use the electrical equipment on the balcony. We prepared a convenient waterproof outlet. (Same specifications)](/images/fukuoka/fukuokashinishi/479e76e18.jpg) [Waterproof outlet] It is hard to pull the code from the room to use the electrical equipment on the balcony. We prepared a convenient waterproof outlet. (Same specifications) Shared facilities![Shared facilities. [Entrance approach] And step into one step foot from the street, There is a private space reminiscent of the entrance of the hotel. The entrance to calm design is engender a sense of luxury, Not the position facing the street, There is a car ahead that is advanced to a smooth stop and back, Without getting wet in the rain, You can out of the luggage. In addition to separate the sidewalk, Live person course, Safety to be consideration of the guest to visit. Healed in green planting was nestled in front, Feel the season in a pleasant breeze, Such quaint deep entrance approach. (Rendering)](/images/fukuoka/fukuokashinishi/479e76f02.jpg) [Entrance approach] And step into one step foot from the street, There is a private space reminiscent of the entrance of the hotel. The entrance to calm design is engender a sense of luxury, Not the position facing the street, There is a car ahead that is advanced to a smooth stop and back, Without getting wet in the rain, You can out of the luggage. In addition to separate the sidewalk, Live person course, Safety to be consideration of the guest to visit. Healed in green planting was nestled in front, Feel the season in a pleasant breeze, Such quaint deep entrance approach. (Rendering) Security![Security. [Security sensors] As standard equipment on all dwelling unit entrance, It will detect an intruder from the outside. (Same specifications)](/images/fukuoka/fukuokashinishi/479e76f03.jpg) [Security sensors] As standard equipment on all dwelling unit entrance, It will detect an intruder from the outside. (Same specifications) ![Security. [Non-touch key system] You can only unlock holding the non-touch key to the reader. Even in a state such as troubled luggage with both hands, You can easily unlock. Non-touch keys, Built-in IC chip to the head portion. Set entrance machine, By holding the IC reader of elevator operation panel, You can lock unlocked. (Same specifications)](/images/fukuoka/fukuokashinishi/479e76f04.jpg) [Non-touch key system] You can only unlock holding the non-touch key to the reader. Even in a state such as troubled luggage with both hands, You can easily unlock. Non-touch keys, Built-in IC chip to the head portion. Set entrance machine, By holding the IC reader of elevator operation panel, You can lock unlocked. (Same specifications) ![Security. [Advanced security system to keep watch over the peace of mind of the family] Since subjected to a variety of security measures to the entrance of the door-to-door, You can spend with confidence every day of life. (Same specifications ・ Conceptual diagram)](/images/fukuoka/fukuokashinishi/479e76f05.jpg) [Advanced security system to keep watch over the peace of mind of the family] Since subjected to a variety of security measures to the entrance of the door-to-door, You can spend with confidence every day of life. (Same specifications ・ Conceptual diagram) ![Security. [24-hour surveillance system] If the situation is that befall any time of the day or night. In this apartment, A 24-hour online system, It is directly connected to the System Center. By any chance, At the time of abnormal occurrence, In reports from each dwelling unit and the management staff room, And the turnout request from the system center, such as in ALSOK and fire department, As long as you do in a short period of time as possible the appropriate response. For example,, Of course the disaster such as a fire or gas leak, Even for crime prevention, such as a suspicious person of trespassing, Supported by thorough regime. Safety of life ・ Protect the peace of mind. (Same specifications ・ Conceptual diagram)](/images/fukuoka/fukuokashinishi/479e76f06.jpg) [24-hour surveillance system] If the situation is that befall any time of the day or night. In this apartment, A 24-hour online system, It is directly connected to the System Center. By any chance, At the time of abnormal occurrence, In reports from each dwelling unit and the management staff room, And the turnout request from the system center, such as in ALSOK and fire department, As long as you do in a short period of time as possible the appropriate response. For example,, Of course the disaster such as a fire or gas leak, Even for crime prevention, such as a suspicious person of trespassing, Supported by thorough regime. Safety of life ・ Protect the peace of mind. (Same specifications ・ Conceptual diagram) ![Security. [Elevator with seismic control operation] Adopted with elevator seismic control is in our apartment. By any chance, Even if an earthquake occurs during use, It has become a mechanism to stop safely. Also, It has also adopted a system that can check state of the elevator by the camera. (Same specifications)](/images/fukuoka/fukuokashinishi/479e76f07.jpg) [Elevator with seismic control operation] Adopted with elevator seismic control is in our apartment. By any chance, Even if an earthquake occurs during use, It has become a mechanism to stop safely. Also, It has also adopted a system that can check state of the elevator by the camera. (Same specifications) Building structure![Building structure. [Soundproof ・ Wall structure of energy saving] Ya life sound from the adjacent dwelling unit, Consideration of the external noise, Concrete thickness were maintained at 150mm. Also, Adopt a dual structure across the urethane foam (insulation material) and the air layer between the concrete wall and a cross that is in contact with the outside air. It has excellent heat insulation effect, It also demonstrates energy-saving effect. (Conceptual diagram)](/images/fukuoka/fukuokashinishi/479e76f08.jpg) [Soundproof ・ Wall structure of energy saving] Ya life sound from the adjacent dwelling unit, Consideration of the external noise, Concrete thickness were maintained at 150mm. Also, Adopt a dual structure across the urethane foam (insulation material) and the air layer between the concrete wall and a cross that is in contact with the outside air. It has excellent heat insulation effect, It also demonstrates energy-saving effect. (Conceptual diagram) ![Building structure. [Double reinforcement to improve the earthquake resistance] The main wall ・ Reinforcement of the floor, The double reinforcement which arranged the rebar adopted in the concrete, To ensure a higher seismic resistance. (Except for some) (conceptual diagram)](/images/fukuoka/fukuokashinishi/479e76f09.jpg) [Double reinforcement to improve the earthquake resistance] The main wall ・ Reinforcement of the floor, The double reinforcement which arranged the rebar adopted in the concrete, To ensure a higher seismic resistance. (Except for some) (conceptual diagram) ![Building structure. [Void Slabs structure] In the concrete slab, Incorporating a "void material" by Styrofoam, It adopted a Void Slab structure to achieve a neat space not out of the joists in the room. Concrete slab thickness is 275 ~ 325mm, Water around part 200 ~ 225mm has secured a (single plate slab). (Conceptual diagram)](/images/fukuoka/fukuokashinishi/479e76f10.jpg) [Void Slabs structure] In the concrete slab, Incorporating a "void material" by Styrofoam, It adopted a Void Slab structure to achieve a neat space not out of the joists in the room. Concrete slab thickness is 275 ~ 325mm, Water around part 200 ~ 225mm has secured a (single plate slab). (Conceptual diagram) ![Building structure. [Double-glazing] Air layer between two sheets of glass (6mm), Demonstrate the thermal insulation performance. Reduce the amount of heating heat to escape through the window, To reduce the heating load. (Conceptual diagram)](/images/fukuoka/fukuokashinishi/479e76f11.jpg) [Double-glazing] Air layer between two sheets of glass (6mm), Demonstrate the thermal insulation performance. Reduce the amount of heating heat to escape through the window, To reduce the heating load. (Conceptual diagram) ![Building structure. [24-hour ventilation system] A 24-hour ventilation system utilizing the bathroom heating dryer. Incorporating the fresh air from ventilation sleeve of each room, kitchen ・ bathroom ・ Drain the dirty air from the wash room. (Conceptual diagram)](/images/fukuoka/fukuokashinishi/479e76f12.jpg) [24-hour ventilation system] A 24-hour ventilation system utilizing the bathroom heating dryer. Incorporating the fresh air from ventilation sleeve of each room, kitchen ・ bathroom ・ Drain the dirty air from the wash room. (Conceptual diagram) ![Building structure. [T-1 sash with enhanced sound insulation] Sound to break into the room Ya, Referred to as the "sound insulation" a performance that indicates whether it is possible to intercept the extent to which sound leaking into the outdoor in the "sound transmission loss". If the outdoor noise level is 70dB of (decibels), When you use the sash of sound insulation performance value 25dB, Approximate noise level in the room will be 45dB in "70-25dB". Argus ・ In Reve Meinohama Nibankan, Of aluminum sash sound insulation performance T-1 we use (25 grade). (Conceptual diagram)](/images/fukuoka/fukuokashinishi/479e76f13.jpg) [T-1 sash with enhanced sound insulation] Sound to break into the room Ya, Referred to as the "sound insulation" a performance that indicates whether it is possible to intercept the extent to which sound leaking into the outdoor in the "sound transmission loss". If the outdoor noise level is 70dB of (decibels), When you use the sash of sound insulation performance value 25dB, Approximate noise level in the room will be 45dB in "70-25dB". Argus ・ In Reve Meinohama Nibankan, Of aluminum sash sound insulation performance T-1 we use (25 grade). (Conceptual diagram) Other![Other. [Eco Jaws] The company's hot-water supply thermal efficiency of 80% were limit in the conventional water heater, By recovering exhaust heat, Improved to about 95%. About 200 ℃ of waste heat re-use until about 80 ℃, Significantly reduces because the running cost, Friendly hot water supply system is also in the global environment in the reduction of gently CO2 emissions in the household.](/images/fukuoka/fukuokashinishi/479e76f14.jpg) [Eco Jaws] The company's hot-water supply thermal efficiency of 80% were limit in the conventional water heater, By recovering exhaust heat, Improved to about 95%. About 200 ℃ of waste heat re-use until about 80 ℃, Significantly reduces because the running cost, Friendly hot water supply system is also in the global environment in the reduction of gently CO2 emissions in the household. ![Other. [Indoor bike storage] Installing the indoor bike yard, which is monitored by security cameras. To deter theft and mischief, You can stop the bike without worrying about the wind and rain. (image)](/images/fukuoka/fukuokashinishi/479e76f15.jpg) [Indoor bike storage] Installing the indoor bike yard, which is monitored by security cameras. To deter theft and mischief, You can stop the bike without worrying about the wind and rain. (image) ![Other. [F ☆ ☆ ☆ ☆ (Forster)] In lack of divergence of formaldehyde cause of sick building syndrome, F of the highest grade ☆ ☆ ☆ ☆ We are using the building materials (Forster). (Same specifications)](/images/fukuoka/fukuokashinishi/479e76f16.jpg) [F ☆ ☆ ☆ ☆ (Forster)] In lack of divergence of formaldehyde cause of sick building syndrome, F of the highest grade ☆ ☆ ☆ ☆ We are using the building materials (Forster). (Same specifications) ![Other. [Multi-media outlet] phone ・ TV ・ Internet outlets and electrical outlet became one, A multi-media outlet. (Same specifications)](/images/fukuoka/fukuokashinishi/479e76f17.jpg) [Multi-media outlet] phone ・ TV ・ Internet outlets and electrical outlet became one, A multi-media outlet. (Same specifications) ![Other. [Fiber optic high-speed Internet service] Offer a comfortable Internet environment by optical fiber. Please enjoy broadband services, such as IP telephony and video distribution. ※ Companies to use, Separate contract ・ Initial construction work is required. ※ Each company provider is also possible contract. For more information, please ask to the clerk.](/images/fukuoka/fukuokashinishi/479e76f18.jpg) [Fiber optic high-speed Internet service] Offer a comfortable Internet environment by optical fiber. Please enjoy broadband services, such as IP telephony and video distribution. ※ Companies to use, Separate contract ・ Initial construction work is required. ※ Each company provider is also possible contract. For more information, please ask to the clerk. ![Other. [BS ・ 110 ° CS broadcasting] The ground ・ BS ・ CS digital broadcasting, You can enjoy a variety of genres program. ※ Separate contract ・ Subscription fee Other, There is a separate bear only the person who uses. For more information, please ask to the clerk.](/images/fukuoka/fukuokashinishi/479e76f19.jpg) [BS ・ 110 ° CS broadcasting] The ground ・ BS ・ CS digital broadcasting, You can enjoy a variety of genres program. ※ Separate contract ・ Subscription fee Other, There is a separate bear only the person who uses. For more information, please ask to the clerk. ![Other. [Pet coexistence possible] You can spend together with the cute pet that is a member of the family. ※ Terms related to pet ・ Conditions, etc., please ask to the clerk. ※ The photograph is an example of a pet frog.](/images/fukuoka/fukuokashinishi/479e76f20.jpg) [Pet coexistence possible] You can spend together with the cute pet that is a member of the family. ※ Terms related to pet ・ Conditions, etc., please ask to the clerk. ※ The photograph is an example of a pet frog. Surrounding environment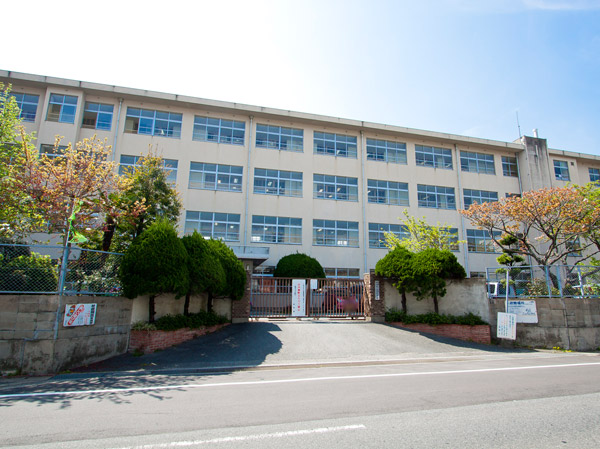 Shimoyamato elementary school (about 500m / 7-minute walk) 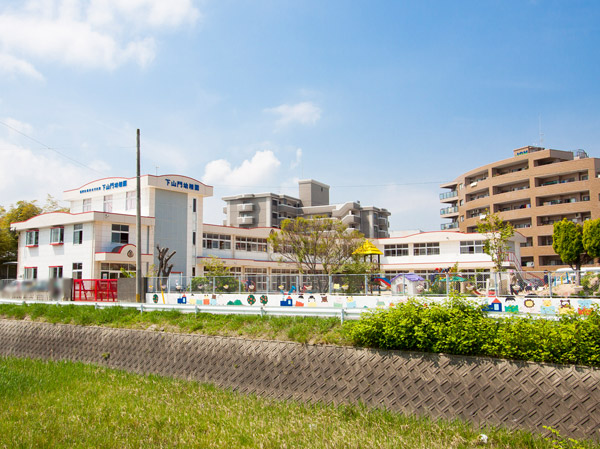 Shimoyamato kindergarten (about 610m / An 8-minute walk) 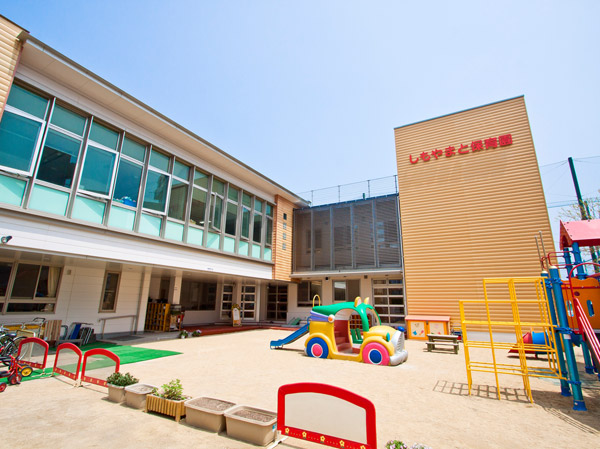 Shimoyamato nursery school (about 410m / 6-minute walk) 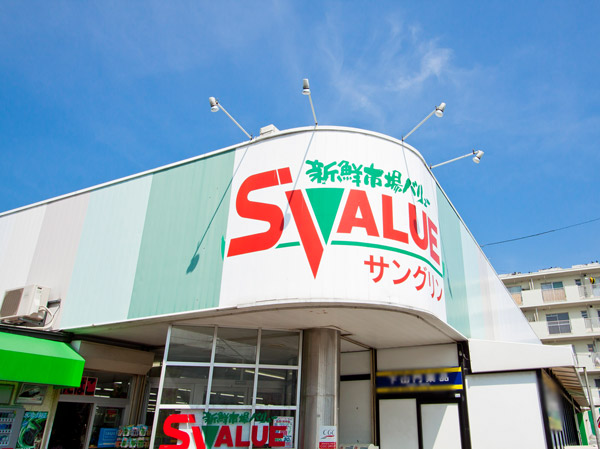 Super Value San Glynn (about 970m / Walk 13 minutes) 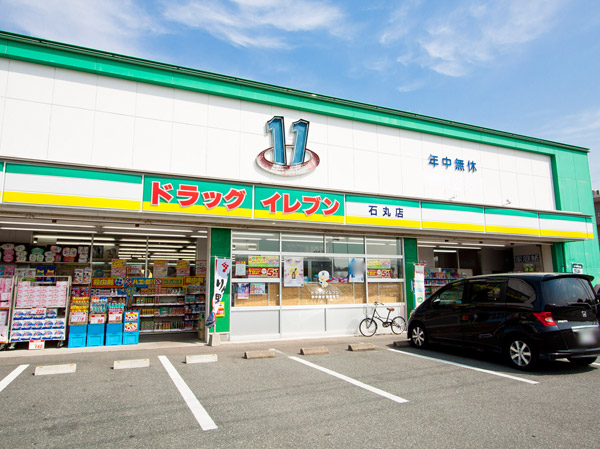 Drug Eleven Ishimaru shop (about 450m / 6-minute walk) 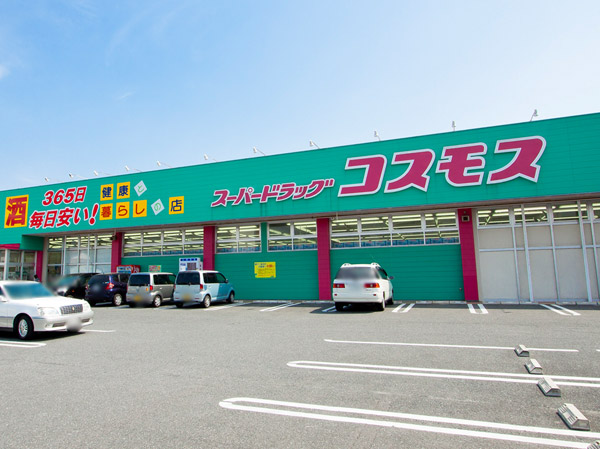 Drag Cosmos Shimoyamato store (about 670m / A 9-minute walk) 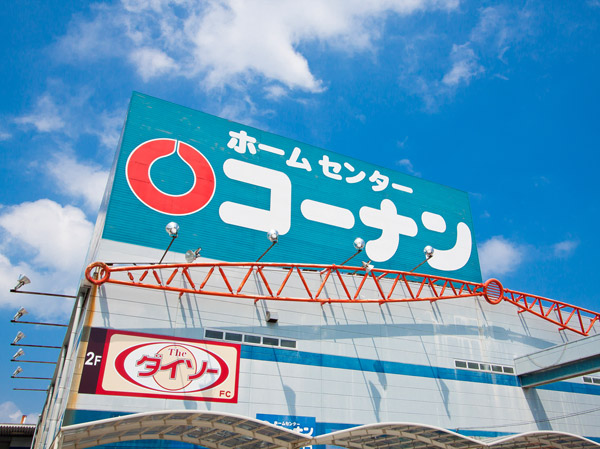 Home improvement Konan Meinohama store (about 1630m / 21 minutes walk) 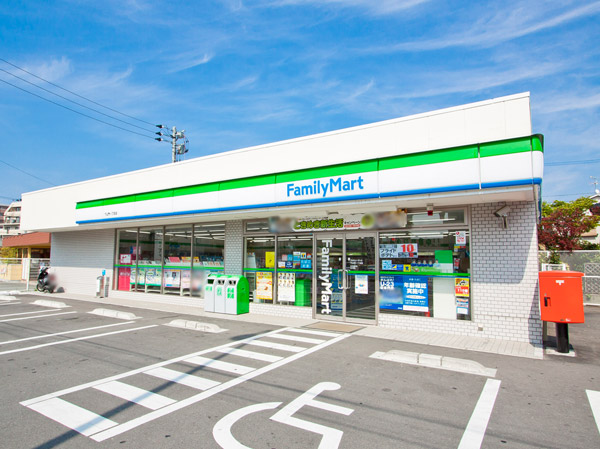 FamilyMart Shimoyamato chome store (about 400m / A 5-minute walk) Floor: 4LDK, occupied area: 83.17 sq m, Price: 28,270,000 yen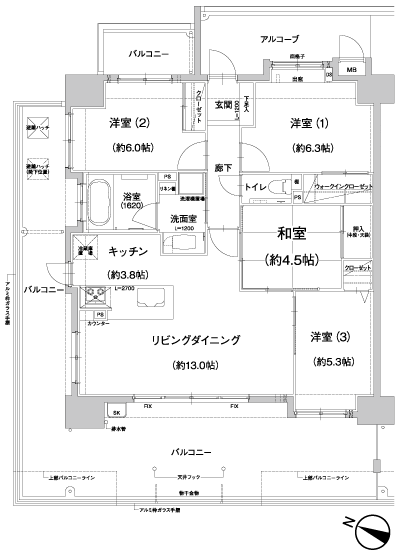 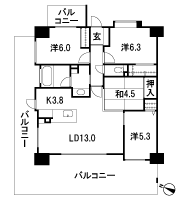 Floor: 4LDK, occupied area: 83.17 sq m, Price: 28,670,000 yen ・ 29,080,000 yen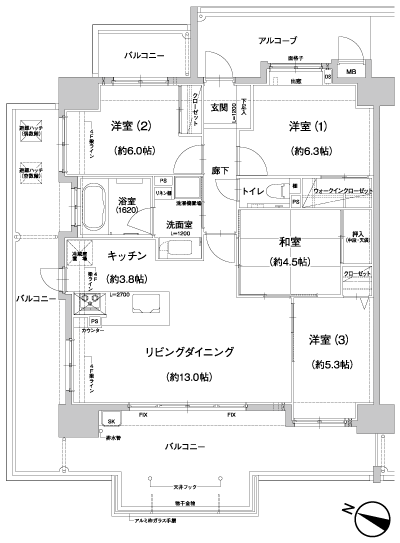 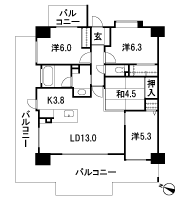 Floor: 4LDK, occupied area: 75.33 sq m, Price: 23,570,000 yen ・ 23,980,000 yen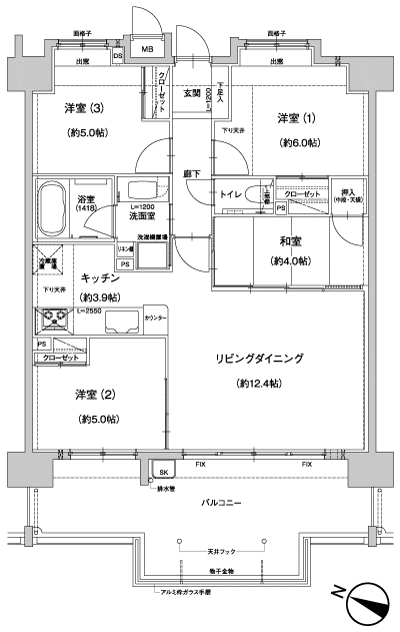 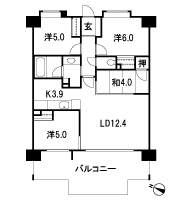 Floor: 4LDK, occupied area: 80.44 sq m, Price: 24.8 million yen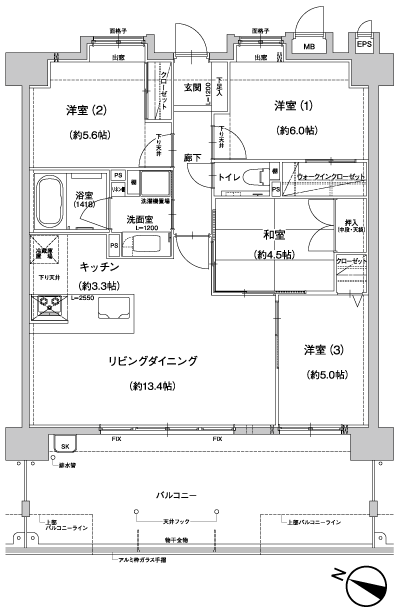 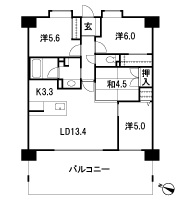 Floor: 4LDK, occupied area: 80.44 sq m, Price: 25,200,000 yen ~ 26,430,000 yen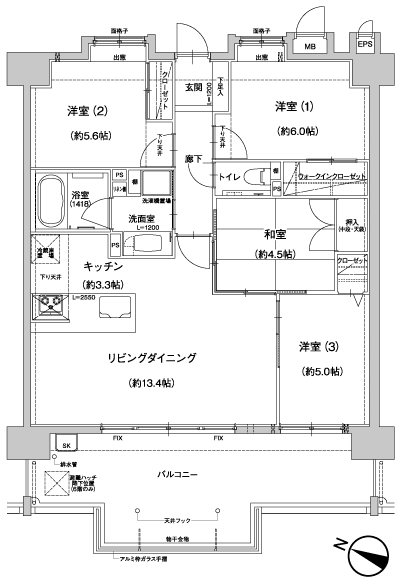 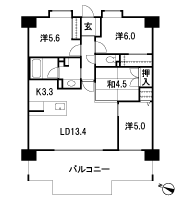 Floor: 3LDK, occupied area: 71.14 sq m, Price: 21,220,000 yen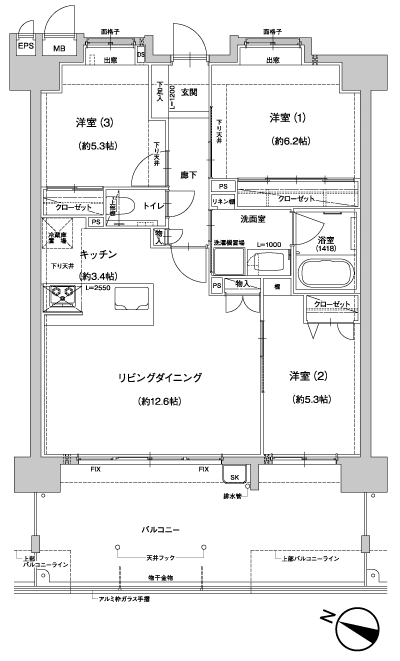 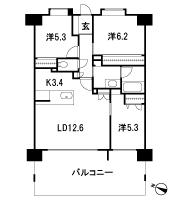 Floor: 3LDK, occupied area: 71.14 sq m, Price: 21,630,000 yen ~ 22,860,000 yen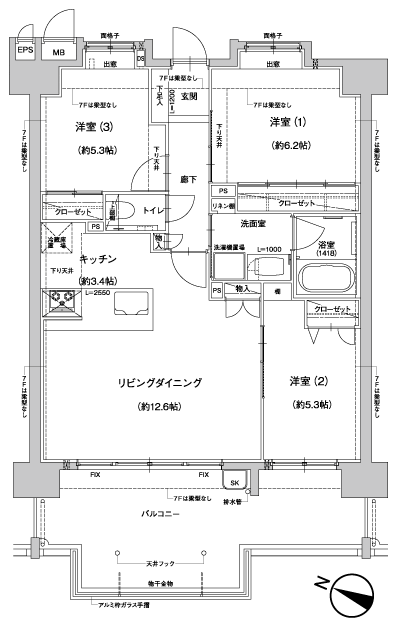 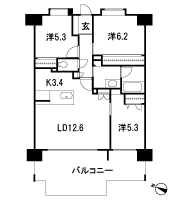 Floor: 4LDK, occupied area: 85.59 sq m, Price: 28,980,000 yen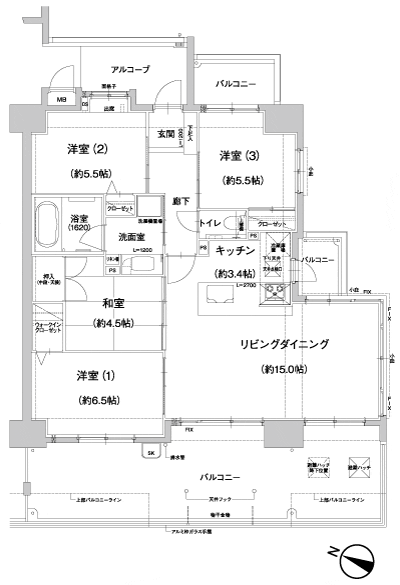 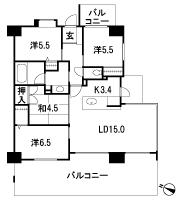 Floor: 4LDK, occupied area: 85.59 sq m, Price: 29,290,000 yen ~ 30,100,000 yen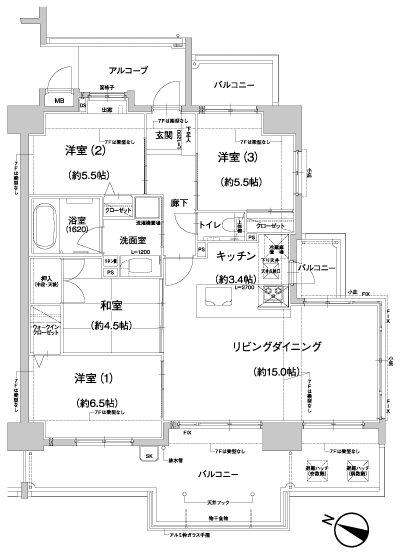 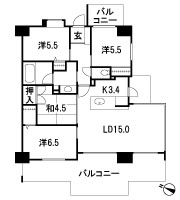 Floor: 4LDK, the area occupied: 85.6 sq m, Price: 30,820,000 yen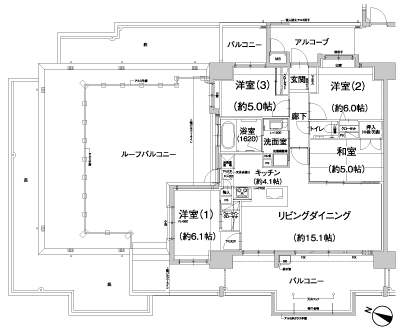 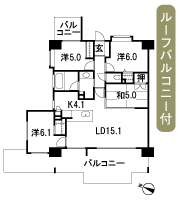 Floor: 4LDK, the area occupied: 85.6 sq m, Price: 30,310,000 yen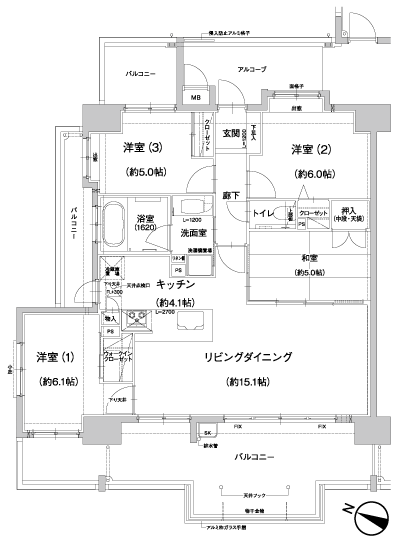 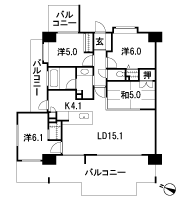 Floor: 4LDK, occupied area: 93.01 sq m, Price: 34.6 million yen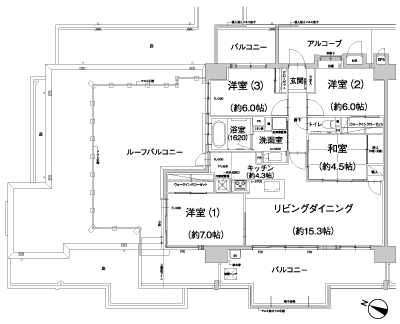 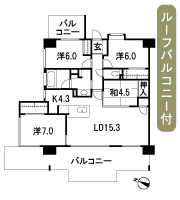 Location | |||||||||||||||||||||||||||||||||||||||||||||||||||||||||||||||||||||||||||||||||||||||||||||||||||