Investing in Japanese real estate
2014February
17.8 million yen ~ 23 million yen, 3LDK ・ 4LDK, 74.2 sq m ~ 88.29 sq m
New Apartments » Kyushu » Fukuoka Prefecture » Onga District mizumaki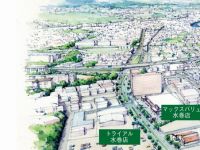 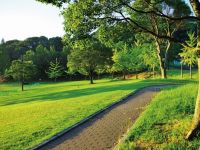
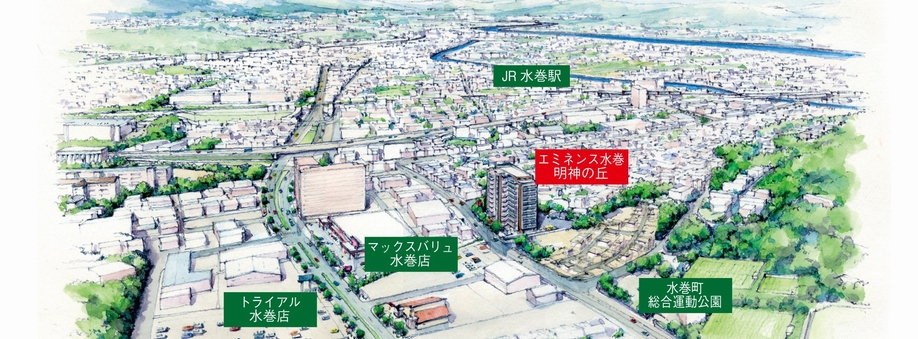 And natural moisture, A variety of convenience facilities moderately fused prime location (location conceptual diagram) 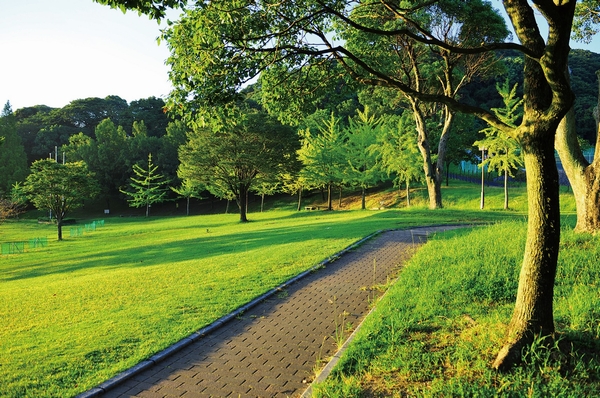 Mizumaki Sports Park (220m ・ A 3-minute walk) 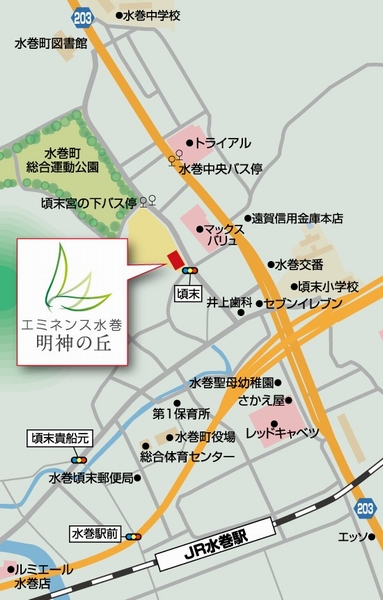 Corresponding to the variety of life style, Enhance location of 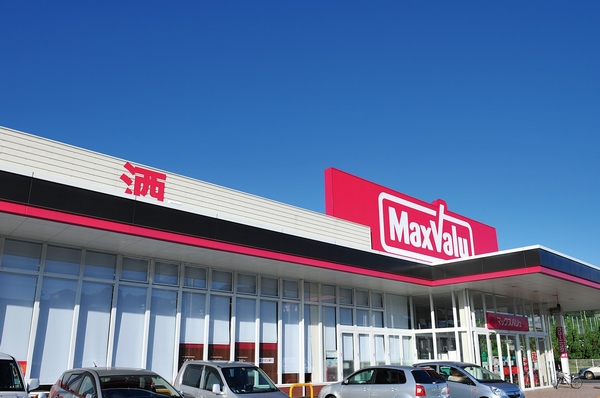 Maxvalu Mizumaki shop (100m ・ A 2-minute walk) 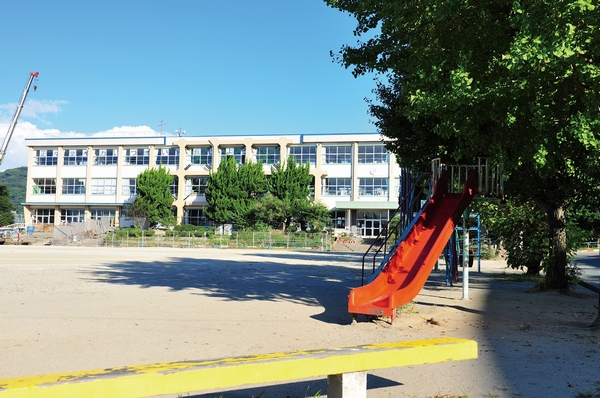 Korosue Elementary School (530m ・ 7-minute walk) 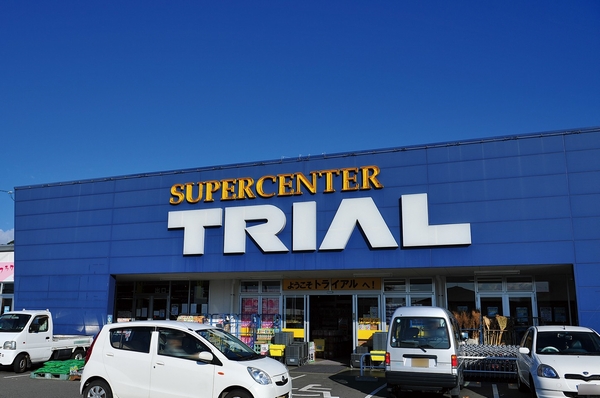 Trial Mizumaki shop (360m ・ A 5-minute walk) 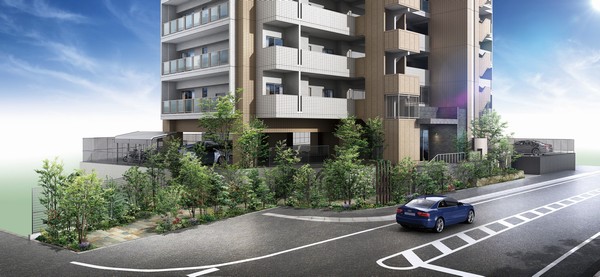 Promenade (Rendering). In part of the planting, Use the "Existing trees" to know the climate of the site 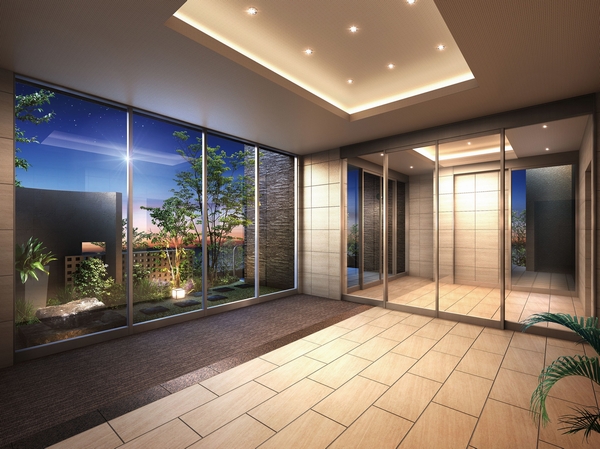 Entrance Hall to greet the family, Are wrapped in rich planting and pleasant sunshine (Rendering) 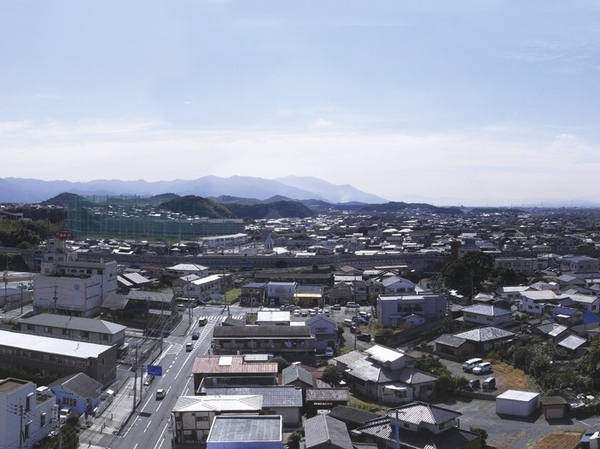 To a new life, Charm that exhilarating view is positive (from the local 11-floor considerable height October 2012 shooting) 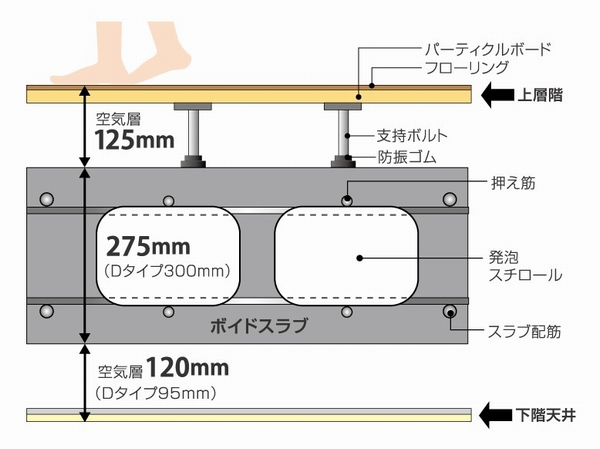 Double floor ・ Double ceiling conceptual diagram. Sound from the upper and lower floors ・ To reduce vibration, Consideration in the future of the renovation and maintenance 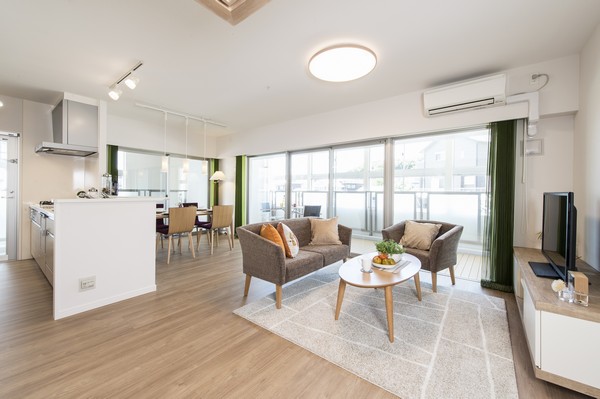 Pleasant and wind, Lead the rich light in the room, Living-dining with a wide opening 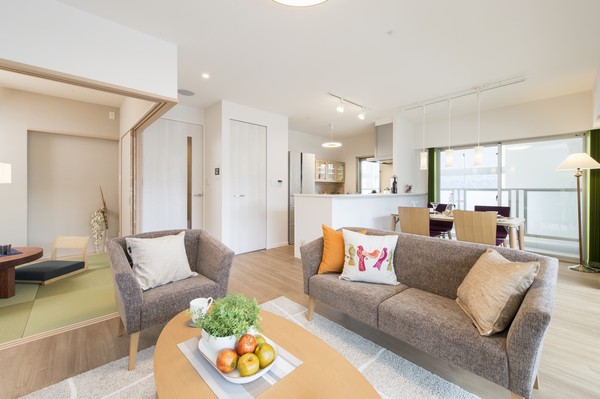 Space design with an emphasis on comfort (all indoor photo taken with a D-type model room. Some paid ・ Including the application deadline has options) 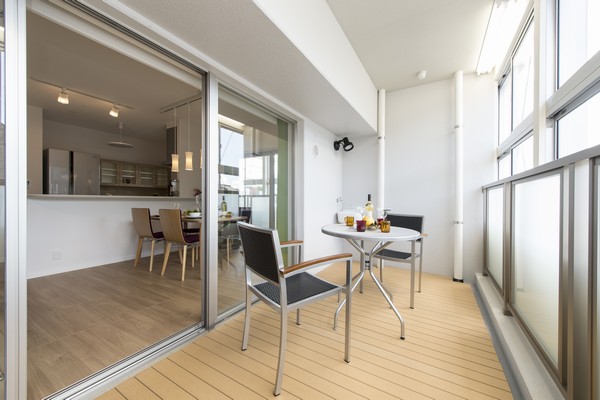 Balcony followed from living. Because there is a depth, Ikaseru The variety of ideas 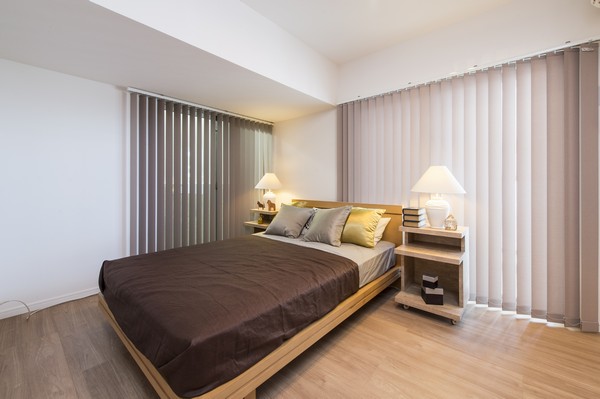 The main bedroom can enjoy a peaceful private time, Relaxed atmosphere 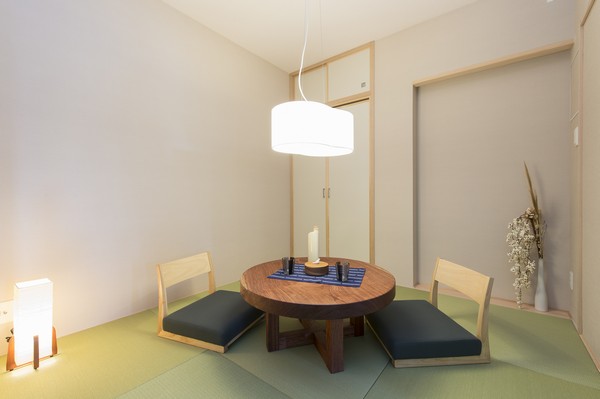 Drawing room at the time, which celebrated its guestese-style room that can be used as a relaxation room next to the living 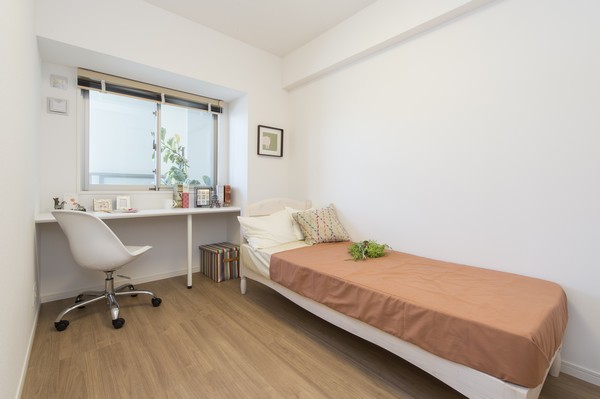 Western-style rooms that can be used as a space of children's rooms and hobby. Good spatial design easy-to-use 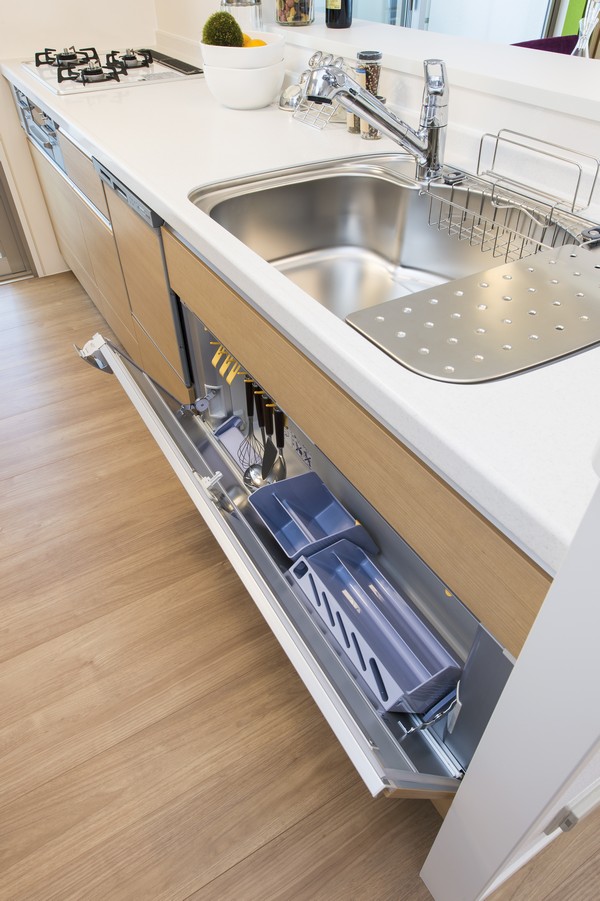 Under the sink of the door pocket is open frontage large type. Convenient to take as well, such as a pot with one push 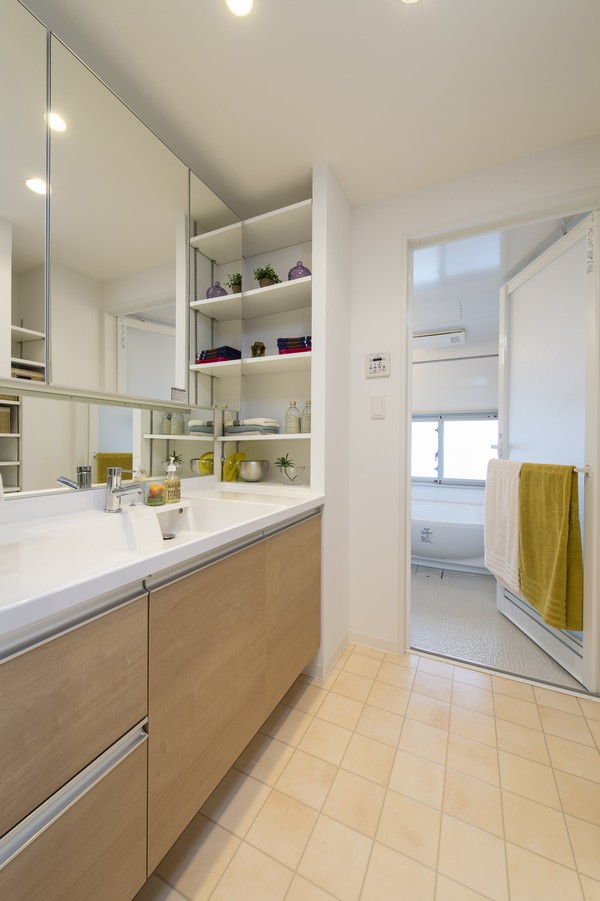 The stylish design is impressive sanitary space. Easy-to-use wide point 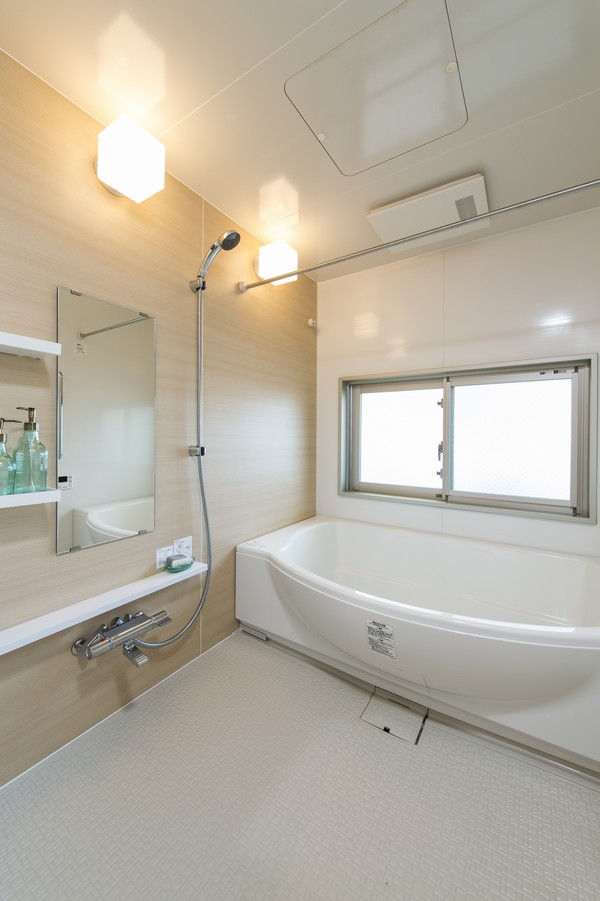 The A.D.E.F type, Adopt a wide type of bathtub. Leisurely enjoy bath time the family together 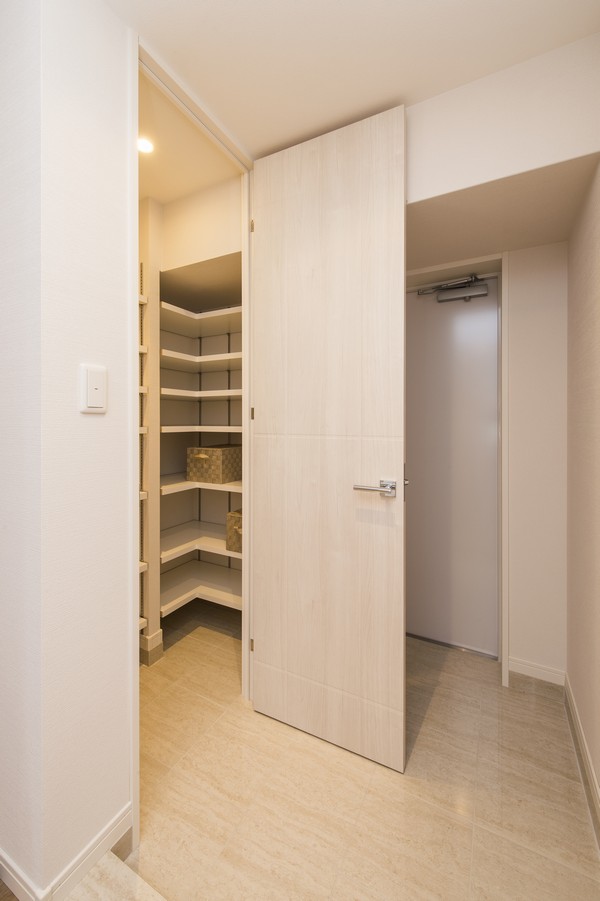 Directions to the model room (a word from the person in charge) 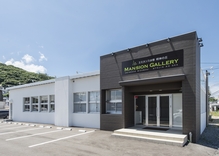 Car navigation system access / Fukuoka Prefecture Onga District mizumaki Korosuekita 3-chome 9 ※ Equipped with customers for parking. Kitchen![Kitchen. [Dishwasher] Dishwasher is standard equipment that can hold as many as 40 points tableware. Adopt a multi-pin to those of various forms to fit quite right (conceptual diagram)](/images/fukuoka/ongagummizumaki/4c6227e01.jpg) [Dishwasher] Dishwasher is standard equipment that can hold as many as 40 points tableware. Adopt a multi-pin to those of various forms to fit quite right (conceptual diagram) ![Kitchen. [Stove burner] It is the stove to get on forgetting to turn off fire features and deep-fried food temperature control function with cuisine. (Same specifications)](/images/fukuoka/ongagummizumaki/4c6227e02.jpg) [Stove burner] It is the stove to get on forgetting to turn off fire features and deep-fried food temperature control function with cuisine. (Same specifications) ![Kitchen. [Soft motion rail] To reduce the sound that the pattern of when closing the drawer. Pull slowly be closed vigorously, It is quiet and safe. (Same specifications)](/images/fukuoka/ongagummizumaki/4c6227e03.jpg) [Soft motion rail] To reduce the sound that the pattern of when closing the drawer. Pull slowly be closed vigorously, It is quiet and safe. (Same specifications) ![Kitchen. [Quiet center pocket sink] Paste the material to reduce the vibration to sink back, Water is quiet specification that gently I sound. (Same specifications)](/images/fukuoka/ongagummizumaki/4c6227e04.jpg) [Quiet center pocket sink] Paste the material to reduce the vibration to sink back, Water is quiet specification that gently I sound. (Same specifications) ![Kitchen. [Flat-screen sirocco fan] Firmly separate the oil from the sucked oil smoke, Collect the oil tray. Easy to clean with a fluorine coat. (Same specifications)](/images/fukuoka/ongagummizumaki/4c6227e05.jpg) [Flat-screen sirocco fan] Firmly separate the oil from the sucked oil smoke, Collect the oil tray. Easy to clean with a fluorine coat. (Same specifications) ![Kitchen. [Water purification function shower faucet] Built purification cartridge of five-layer structure comprising a ceramic filter. Create a delicious water. (Same specifications)](/images/fukuoka/ongagummizumaki/4c6227e06.jpg) [Water purification function shower faucet] Built purification cartridge of five-layer structure comprising a ceramic filter. Create a delicious water. (Same specifications) Bathing-wash room![Bathing-wash room. [Short time drying bed] The surface shape of the floor adopts a mosaic pattern. It is shape that quickly drained containing the dirty puddle. (Same specifications)](/images/fukuoka/ongagummizumaki/4c6227e07.jpg) [Short time drying bed] The surface shape of the floor adopts a mosaic pattern. It is shape that quickly drained containing the dirty puddle. (Same specifications) ![Bathing-wash room. [Shower head with switch] At hand switch, Spouting ・ You can stop water. Easy operation of the push of a button. You convenience is up. (Same specifications)](/images/fukuoka/ongagummizumaki/4c6227e08.jpg) [Shower head with switch] At hand switch, Spouting ・ You can stop water. Easy operation of the push of a button. You convenience is up. (Same specifications) ![Bathing-wash room. [Bathroom heating dryer & Pipe] Comfortable bathroom heating dryer in the bath of cold day. It is also useful to wash clothes on a rainy day with a clothesline pipe. (Same specifications)](/images/fukuoka/ongagummizumaki/4c6227e09.jpg) [Bathroom heating dryer & Pipe] Comfortable bathroom heating dryer in the bath of cold day. It is also useful to wash clothes on a rainy day with a clothesline pipe. (Same specifications) ![Bathing-wash room. [bathroom] Adopt a modern counter of integrally molded. And wet area to put such as wet cup, It is a functional counter, which is the area divided into dry area to put a dry towel. When you place the wet soap to wet the pallet off the water, It has become a structure that can also wash and remove it is sanitary. Also, You can clean house the toiletries and cosmetics in the interior of the mirror. (Same specifications)](/images/fukuoka/ongagummizumaki/4c6227e10.jpg) [bathroom] Adopt a modern counter of integrally molded. And wet area to put such as wet cup, It is a functional counter, which is the area divided into dry area to put a dry towel. When you place the wet soap to wet the pallet off the water, It has become a structure that can also wash and remove it is sanitary. Also, You can clean house the toiletries and cosmetics in the interior of the mirror. (Same specifications) ![Bathing-wash room. [Hand Shower Faucets] With a hand shower water and the water temperature can be adjusted at hand, This is useful for daily cleansing and care. (Same specifications)](/images/fukuoka/ongagummizumaki/4c6227e11.jpg) [Hand Shower Faucets] With a hand shower water and the water temperature can be adjusted at hand, This is useful for daily cleansing and care. (Same specifications) ![Bathing-wash room. [Washbasin lower receiving] We secure a space for the basin under the base can be stored health meter and slippers and a smart. (Same specifications)](/images/fukuoka/ongagummizumaki/4c6227e12.jpg) [Washbasin lower receiving] We secure a space for the basin under the base can be stored health meter and slippers and a smart. (Same specifications) Toilet![Toilet. [Toilet wash-basin] Compact hand-washing device has been installed. (Same specifications)](/images/fukuoka/ongagummizumaki/4c6227e13.jpg) [Toilet wash-basin] Compact hand-washing device has been installed. (Same specifications) ![Toilet. [Twin Tornado cleaning] Exert efficient power of the horizontal and vertical two water flow. Also firmly washing away the dirt with less water. (Conceptual diagram)](/images/fukuoka/ongagummizumaki/4c6227e14.jpg) [Twin Tornado cleaning] Exert efficient power of the horizontal and vertical two water flow. Also firmly washing away the dirt with less water. (Conceptual diagram) ![Toilet. [Bidet] Cleaning with warm water, Warm the toilet seat, It marked with a bidet of deodorizing function. (Same specifications)](/images/fukuoka/ongagummizumaki/4c6227e15.jpg) [Bidet] Cleaning with warm water, Warm the toilet seat, It marked with a bidet of deodorizing function. (Same specifications) Balcony ・ terrace ・ Private garden![balcony ・ terrace ・ Private garden. [View from the roof balcony] A view that was taking advantage of the "location of the top of the hill.". ※ This Perth F type roof balcony Rendering CG that caused draw based on the drawings, Those that were synthesized view photos from the local 11th floor (2012 October 5 shooting), In fact a slightly different.](/images/fukuoka/ongagummizumaki/4c6227e17.jpg) [View from the roof balcony] A view that was taking advantage of the "location of the top of the hill.". ※ This Perth F type roof balcony Rendering CG that caused draw based on the drawings, Those that were synthesized view photos from the local 11th floor (2012 October 5 shooting), In fact a slightly different. Interior![Interior. [Living room] Relaxed space configuration with a sense of unity of the balcony by the wide view from the sash. It is bright and airy living room with a wrap gently family time. ※ All interior photos of the web is model room D type / Some options have (paid)](/images/fukuoka/ongagummizumaki/4c6227e16.jpg) [Living room] Relaxed space configuration with a sense of unity of the balcony by the wide view from the sash. It is bright and airy living room with a wrap gently family time. ※ All interior photos of the web is model room D type / Some options have (paid) ![Interior. [dining] Catering is easily user-friendly good kitchen counter before dining. breakfast, lunch, dinner, It will produce the quaint peaceful meal time to each.](/images/fukuoka/ongagummizumaki/4c6227e20.jpg) [dining] Catering is easily user-friendly good kitchen counter before dining. breakfast, lunch, dinner, It will produce the quaint peaceful meal time to each. ![Interior. [Master bedroom] Bedroom full of calm and elegance. For relaxation deep such as the size and lighting It is designed elegant space.](/images/fukuoka/ongagummizumaki/4c6227e18.jpg) [Master bedroom] Bedroom full of calm and elegance. For relaxation deep such as the size and lighting It is designed elegant space. ![Interior. [Japanese-style room] Drawing room, Such as dining sum, According to the application and lifestyle, Stylish Japanese-style room where you can use a variety to contact.](/images/fukuoka/ongagummizumaki/4c6227e19.jpg) [Japanese-style room] Drawing room, Such as dining sum, According to the application and lifestyle, Stylish Japanese-style room where you can use a variety to contact. Security![Security. [Secom control center to protect the living] Safety monitoring in 24 hours online. In the control center of Secom, Apartment fire ・ If there is emergency communication, etc., If necessary with to express the safety of professional, police ・ Fire to, such as to request the dispatch. (Conceptual diagram)](/images/fukuoka/ongagummizumaki/4c6227f01.jpg) [Secom control center to protect the living] Safety monitoring in 24 hours online. In the control center of Secom, Apartment fire ・ If there is emergency communication, etc., If necessary with to express the safety of professional, police ・ Fire to, such as to request the dispatch. (Conceptual diagram) ![Security. [Auto-lock system to prevent suspicious person of intrusion] It protects the tenants in the system responsible for the entrance of the security. You can see the people who visited in the surveillance camera such as lobby intercom with camera. Also, The adoption of non-touch key, You can unlock the automatic door just holding the key to the leader. (Same specifications)](/images/fukuoka/ongagummizumaki/4c6227f02.jpg) [Auto-lock system to prevent suspicious person of intrusion] It protects the tenants in the system responsible for the entrance of the security. You can see the people who visited in the surveillance camera such as lobby intercom with camera. Also, The adoption of non-touch key, You can unlock the automatic door just holding the key to the leader. (Same specifications) ![Security. [surveillance camera] Key points, such as the entrance hall and parking, Installed seven recording type security camera in the elevator. Watch over residents 24 hours, To monitor the suspicious person of intrusion. (Same specifications)](/images/fukuoka/ongagummizumaki/4c6227f04.jpg) [surveillance camera] Key points, such as the entrance hall and parking, Installed seven recording type security camera in the elevator. Watch over residents 24 hours, To monitor the suspicious person of intrusion. (Same specifications) ![Security. [Set up a mailbox in the entrance] Set up a mail BOX is on the first floor. Because the dial locking, Also protect firmly important mail and personal information. (Same specifications)](/images/fukuoka/ongagummizumaki/4c6227f03.jpg) [Set up a mailbox in the entrance] Set up a mail BOX is on the first floor. Because the dial locking, Also protect firmly important mail and personal information. (Same specifications) ![Security. [Double Rock] Entrance door of each dwelling unit is, Adopt a double lock system for locking in two places. It has extended the security of the picking. Also, It is subjected to difficult equipment in an attempt to break the door open at the bar, We care to crime prevention. (Same specifications)](/images/fukuoka/ongagummizumaki/4c6227f05.jpg) [Double Rock] Entrance door of each dwelling unit is, Adopt a double lock system for locking in two places. It has extended the security of the picking. Also, It is subjected to difficult equipment in an attempt to break the door open at the bar, We care to crime prevention. (Same specifications) ![Security. [Dimple key] Cylinder of the entrance door, We are using a complex shape and high hardness parts there high resistance to picking and drilling because. Key shape has adopted a dimple key, It is difficult to duplicate by the key difference of even 12 billion ways, Achieve a high crime prevention. It can be inserted from either the front and back, Operation is easy. (Conceptual diagram)](/images/fukuoka/ongagummizumaki/4c6227f06.jpg) [Dimple key] Cylinder of the entrance door, We are using a complex shape and high hardness parts there high resistance to picking and drilling because. Key shape has adopted a dimple key, It is difficult to duplicate by the key difference of even 12 billion ways, Achieve a high crime prevention. It can be inserted from either the front and back, Operation is easy. (Conceptual diagram) ![Security. [Seismic door frame] Any chance of an earthquake, By providing a gap between the door and the door frame, It can be the door frame opened the door even slightly deformed, It helps to ensure evacuation routes. (Conceptual diagram)](/images/fukuoka/ongagummizumaki/4c6227f07.gif) [Seismic door frame] Any chance of an earthquake, By providing a gap between the door and the door frame, It can be the door frame opened the door even slightly deformed, It helps to ensure evacuation routes. (Conceptual diagram) ![Security. [Louver surface lattice] Outside the corridor side of the window of the dwelling unit has adopted the louver surface lattice in consideration of the crime prevention surface such as an intrusion. Design is the face lattice of high stylish impression. The angle of the louver is useful can be adjusted from inside the room. (Same specifications)](/images/fukuoka/ongagummizumaki/4c6227f08.jpg) [Louver surface lattice] Outside the corridor side of the window of the dwelling unit has adopted the louver surface lattice in consideration of the crime prevention surface such as an intrusion. Design is the face lattice of high stylish impression. The angle of the louver is useful can be adjusted from inside the room. (Same specifications) ![Security. [Set up a home delivery box that can be receipt of goods in the absence] Outing and long-term business trip, When the away trip, etc., A convenient home delivery box that will keep my courier was established in Entrance. (Same specifications)](/images/fukuoka/ongagummizumaki/4c6227f09.jpg) [Set up a home delivery box that can be receipt of goods in the absence] Outing and long-term business trip, When the away trip, etc., A convenient home delivery box that will keep my courier was established in Entrance. (Same specifications) Features of the building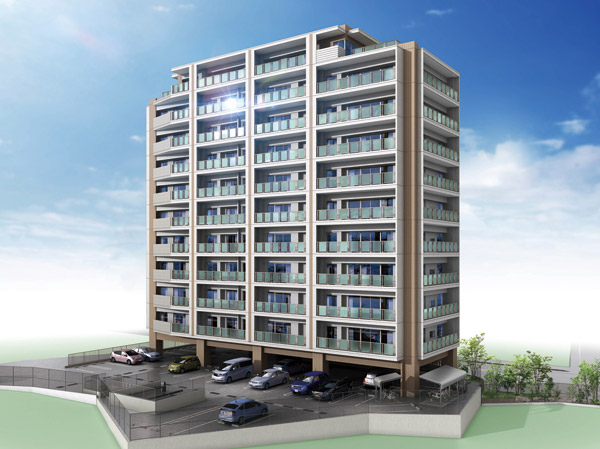 Exterior - Rendering 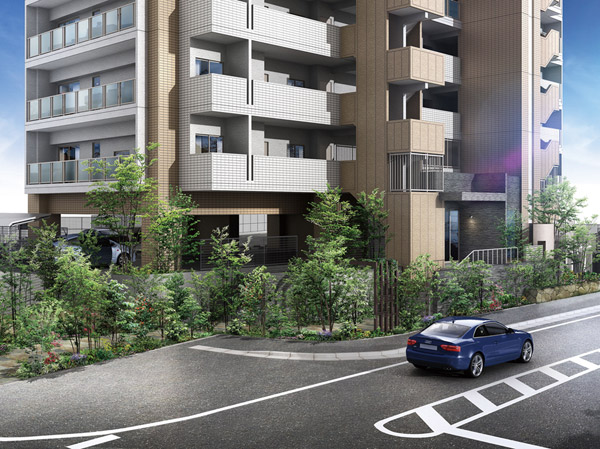 Promenade Rendering 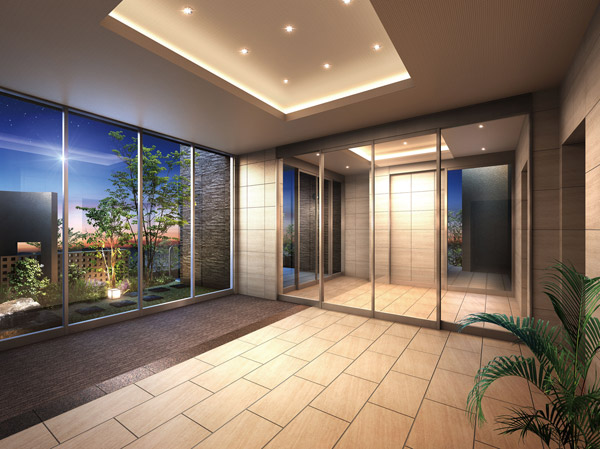 Entrance lobby Rendering Other![Other. [Garbage collection services] At the appointed time, In front of the entrance of the dwelling unit only keep out the trash. After the clerk will be recovered. Room is born in the busy morning hours. (Conceptual diagram)](/images/fukuoka/ongagummizumaki/4c6227f17.jpg) [Garbage collection services] At the appointed time, In front of the entrance of the dwelling unit only keep out the trash. After the clerk will be recovered. Room is born in the busy morning hours. (Conceptual diagram) ![Other. [Pets Allowed Mansion] Is a mansion to live together with the family of a member of the cute pet. (Kind of breeding can pet is based on the management contract. ) ※ The photograph is an example of a pet frog.](/images/fukuoka/ongagummizumaki/4c6227f16.jpg) [Pets Allowed Mansion] Is a mansion to live together with the family of a member of the cute pet. (Kind of breeding can pet is based on the management contract. ) ※ The photograph is an example of a pet frog. ![Other. [24-hour ventilation system] Discharge the dirty air while taking in the fresh air. In winter, To discharge the indoor moisture, Reduce the occurrence of condensation. Fill the interior space always in the fresh air. (Conceptual diagram)](/images/fukuoka/ongagummizumaki/4c6227f15.gif) [24-hour ventilation system] Discharge the dirty air while taking in the fresh air. In winter, To discharge the indoor moisture, Reduce the occurrence of condensation. Fill the interior space always in the fresh air. (Conceptual diagram) Floor: 4LDK, occupied area: 83.41 sq m, Price: 20,900,000 yen ~ 22,700,000 yen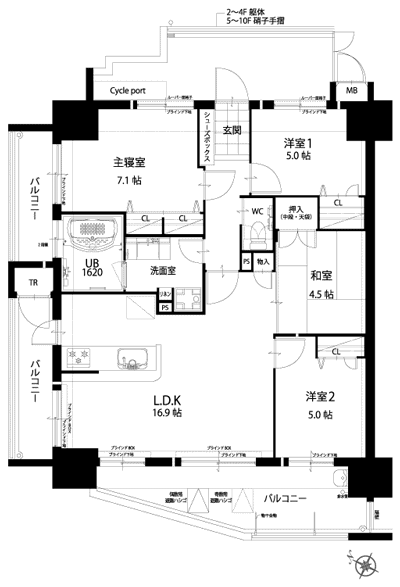 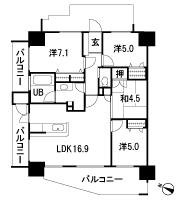 Floor: 3LDK, the area occupied: 75.7 sq m, price: 18 million yen ~ 19,800,000 yen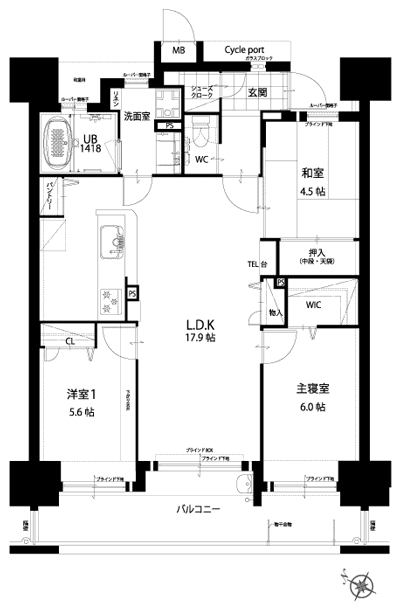 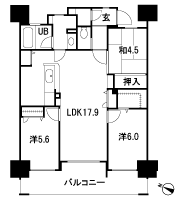 Floor: 3LDK, the area occupied: 74.2 sq m, Price: 17.8 million yen ~ 19 million yen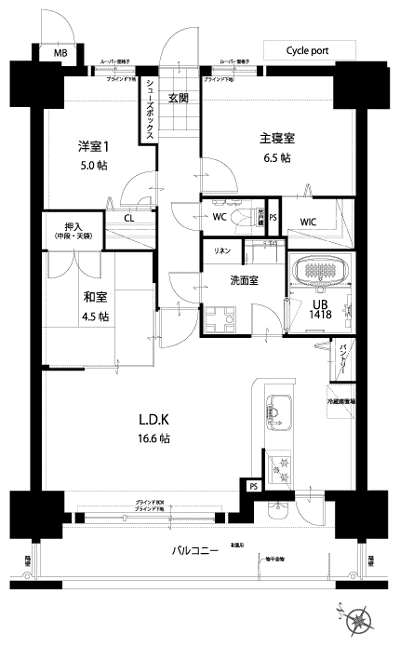 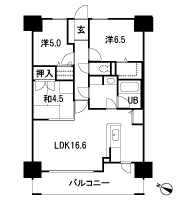 Floor: 4LDK, occupied area: 88.29 sq m, price: 23 million yen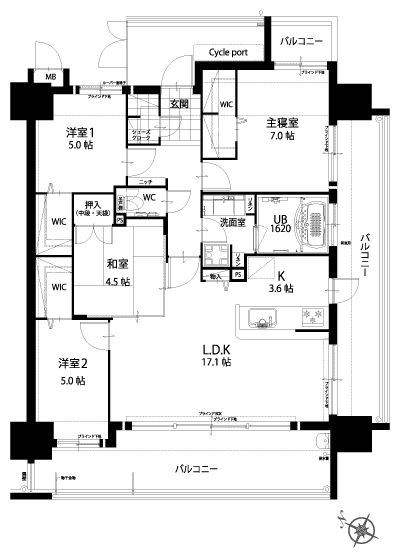 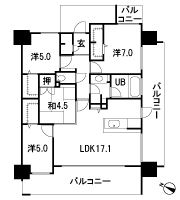 Surrounding environment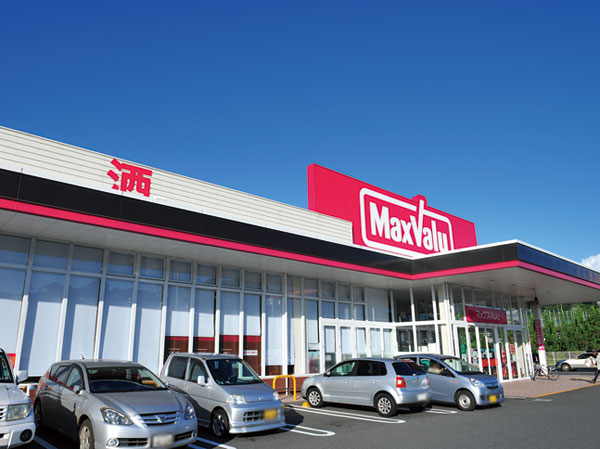 Maxvalu (2-minute walk / About 100m) 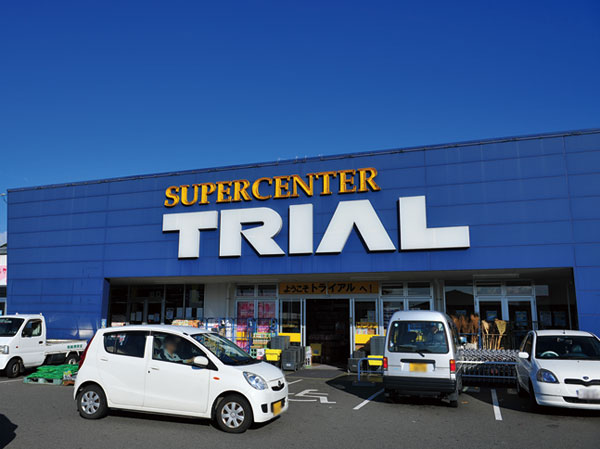 Trial (a 5-minute walk / About 360m) 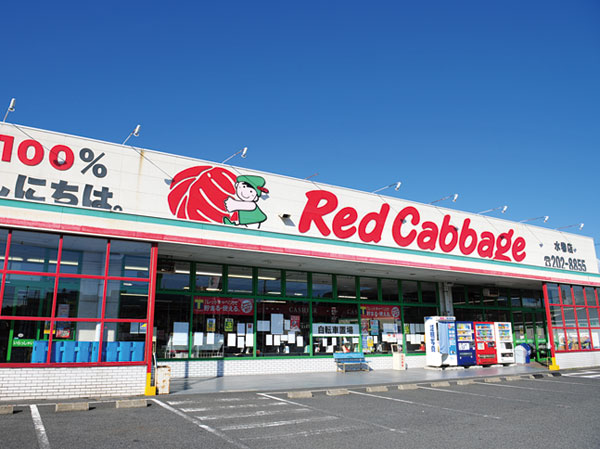 Red cabbage (7 min walk / About 530m) 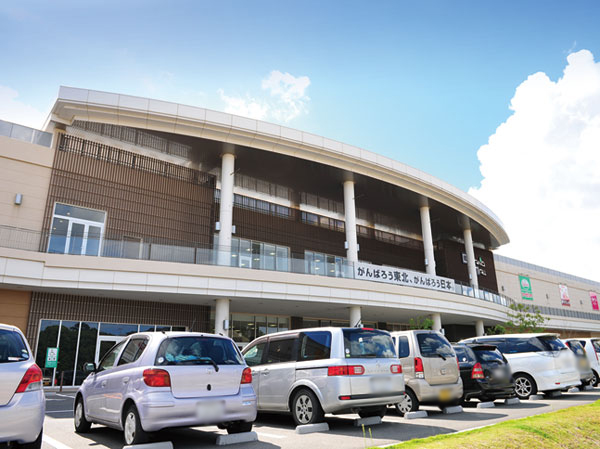 Grand Mall (a 10-minute walk / About 800m) 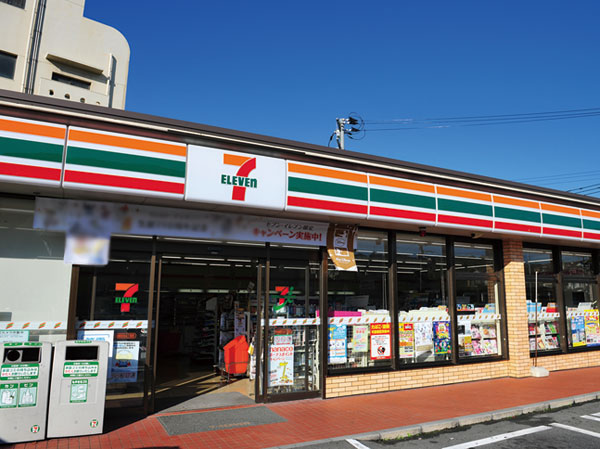 Seven-Eleven (a 4-minute walk / About 260m) 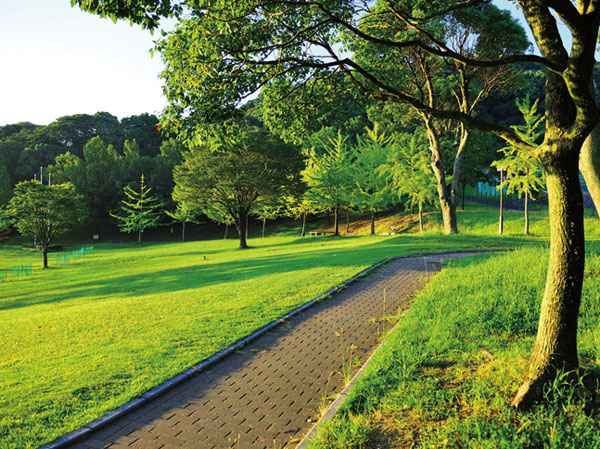 Mizumaki Sports Park (a 3-minute walk / About 220m) 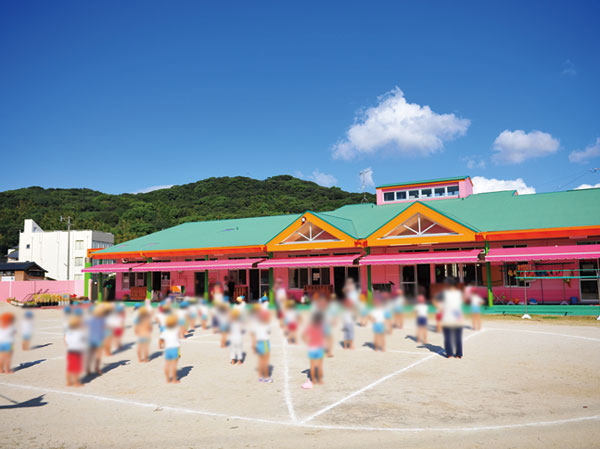 The first day-care center (6-minute walk / About 430m) 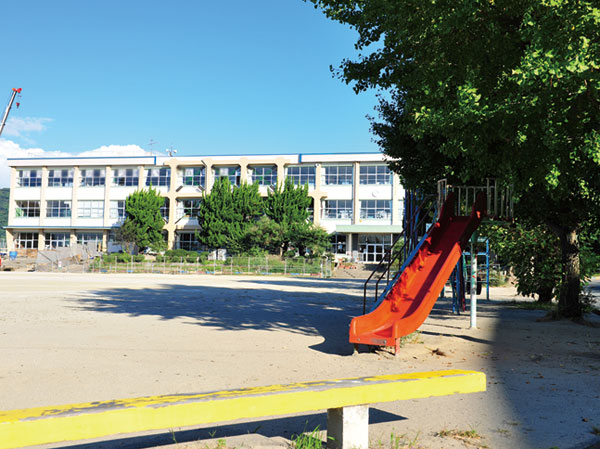 Korosue Elementary School (7 min walk / About 530m) 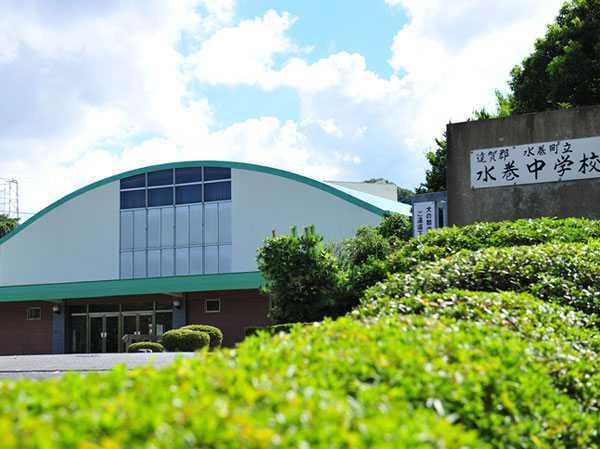 Mizumaki junior high school (a 10-minute walk / About 750m) 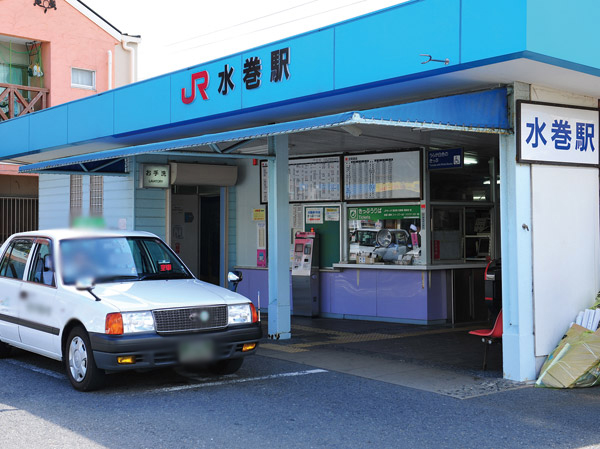 JR "Mizumaki" station (13 mins / About 1km) 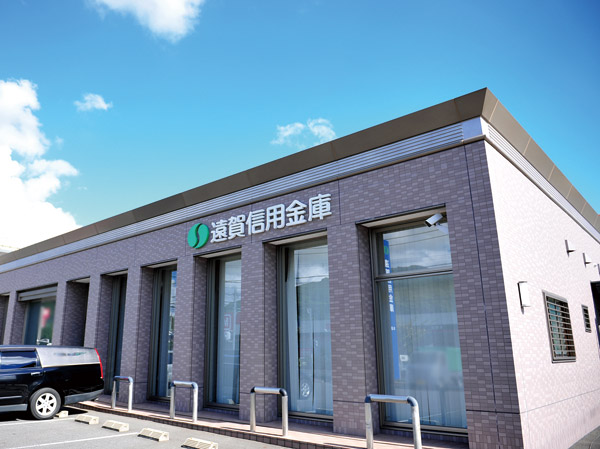 Ongashin'yokinko head office (3-minute walk / About 190m) 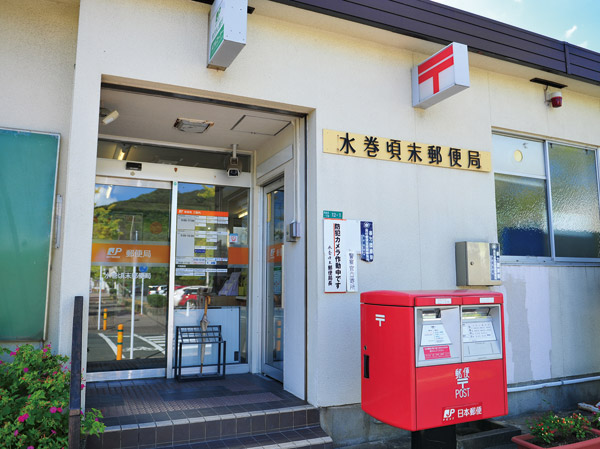 Mizumaki Korosue post office (a 9-minute walk / About 680m)  Fukuokashin Mizumaki hospital (14 mins / About 1.1km) Location | |||||||||||||||||||||||||||||||||||||||||||||||||||||||||||||||||||||||||||||||||||||||||||||||||||