New Apartments » Kyushu » Fukuoka Prefecture » Onojo
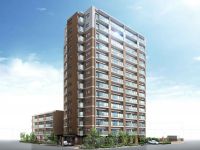 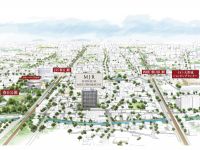
| Property name 物件名 | | MJR Onojo Mizuho-cho MJR大野城瑞穂町 | Time residents 入居時期 | | November 2014 late schedule 2014年11月下旬予定 | Price 価格 | | 30,403,348 yen ~ 40,018,239 yen 3040万3348円 ~ 4001万8239円 | Floor plan 間取り | | 3LDK ・ 4LDK 3LDK・4LDK | Units sold 販売戸数 | | 9 units 9戸 | Occupied area 専有面積 | | 81.93 sq m ~ 99.65 sq m 81.93m2 ~ 99.65m2 | Address 住所 | | Fukuoka Prefecture Ōnojō Mizuho-cho, 3-1-1 福岡県大野城市瑞穂町3-1-1他(地番) | Traffic 交通 | | JR Kagoshima Main Line "Onojo" walk 11 minutes
Nishitetsu Tenjin Omuta Line "Kasugabaru" walk 11 minutes
Nishitetsu Tenjin Omuta Line "Shirakihara" walk 11 minutes JR鹿児島本線「大野城」歩11分
西鉄天神大牟田線「春日原」歩11分
西鉄天神大牟田線「白木原」歩11分
| Sale schedule 販売スケジュール | | First-come-first-served basis application in the accepted time / 10:00AM ~ 6:00 PM location / MJR Mansion Gallery ※ When the application is seal, Latest income certificate, Identification document is required. 先着順申込受付中時間/10:00AM ~ 6:00PM場所/MJRマンションギャラリー※申込の際は印鑑、最新の収入証明書、本人確認書類が必要です。 | Completion date 完成時期 | | October 2014 late schedule 2014年10月下旬予定 | Number of units 今回販売戸数 | | 9 units 9戸 | Most price range 最多価格帯 | | 37 million yen (3 units) 3700万円台(3戸) | Administrative expense 管理費 | | 4800 yen ~ 5900 yen / Month 4800円 ~ 5900円/月 | Repair reserve 修繕積立金 | | 6000 yen ~ 7300 yen / Month 6000円 ~ 7300円/月 | Repair reserve fund 修繕積立基金 | | 300,000 yen ~ 365,000 yen (lump sum) 30万円 ~ 36万5000円(一括払い) | Other area その他面積 | | Balcony area: 12.78 sq m ~ 24.28 sq m , Porch: 1.45 sq m ~ 6.88 sq m , Outdoor unit yard area: 2.87 sq m ~ 3.07 sq m バルコニー面積:12.78m2 ~ 24.28m2、ポーチ:1.45m2 ~ 6.88m2、室外機置場面積:2.87m2 ~ 3.07m2 | Property type 物件種別 | | Mansion マンション | Total units 総戸数 | | 61 units 61戸 | Structure-storey 構造・階建て | | RC14 story RC14階建 | Construction area 建築面積 | | 842.1 sq m 842.1m2 | Building floor area 建築延床面積 | | 6951.24 sq m 6951.24m2 | Site area 敷地面積 | | 2778.92 sq m 2778.92m2 | Site of the right form 敷地の権利形態 | | Share of ownership 所有権の共有 | Use district 用途地域 | | First-class residential area 第一種住居地域 | Parking lot 駐車場 | | 61 cars on-site (fee 5500 yen ~ 11,000 yen / Month, Separate the two for the visitors) 敷地内61台(料金5500円 ~ 1万1000円/月、別途来客用2台) | Bicycle-parking space 駐輪場 | | 112 cars (fee Mu) (rack ・ Flat) 112台収容(料金無)(ラック・平置き) | Bike shelter バイク置場 | | 4 cars (fee 1000 yen / Month) 4台収容(料金1000円/月) | Mini bike shelter ミニバイク置場 | | 8 cars (fee 500 yen / Month) (moped bike) 8台収容(料金500円/月)(原付バイク) | Management form 管理形態 | | Consignment (commuting) 委託(通勤) | Other overview その他概要 | | Building confirmation number: No. ERI13008449 (2013 March 19 date) 建築確認番号:第ERI13008449号(平成25年3月19日付)
| About us 会社情報 | | <Employer ・ Seller> Governor of Fukuoka Prefecture (1) No. 17216 (Corporation), Fukuoka Prefecture Building Lots and Buildings Transaction Business Association (One company) Kyushu Real Estate Fair Trade Council member Kyushu Railway Company Yubinbango812-8566 Fukuoka, Hakata-ku, Fukuoka City Hakata Station 3-25-21 Hakata Station Business Center <marketing alliance (agency)> Governor of Fukuoka Prefecture (5) No. 12535 (one company) Property distribution management Association (Corporation), Fukuoka Prefecture Building Lots and Buildings Transaction Business Association (One company) Kyushu Real Estate Fair Trade Council member Mitsui Fudosan Realty Kyushu Co., Ltd. Yubinbango810-0001 Fukuoka Tenjin, Chuo-ku, 1-1-1 Across Fukuoka 8th floor <事業主・売主>福岡県知事(1)第17216 号(公社)福岡県宅地建物取引業協会会員 (一社)九州不動産公正取引協議会加盟九州旅客鉄道株式会社〒812-8566 福岡県福岡市博多区博多駅前3-25-21 博多駅前ビジネスセンター<販売提携(代理)>福岡県知事(5)第12535 号(一社)不動産流通経営協会会員 (公社)福岡県宅地建物取引業協会会員 (一社)九州不動産公正取引協議会加盟三井不動産リアルティ九州株式会社〒810-0001 福岡県福岡市中央区天神1-1-1 アクロス福岡8階 | Construction 施工 | | Matsuokensetsu (Ltd.) 松尾建設(株) | Management 管理 | | JR Kyushu Building Management Co., Ltd. JR九州ビルマネジメント(株) |
Buildings and facilities【建物・施設】 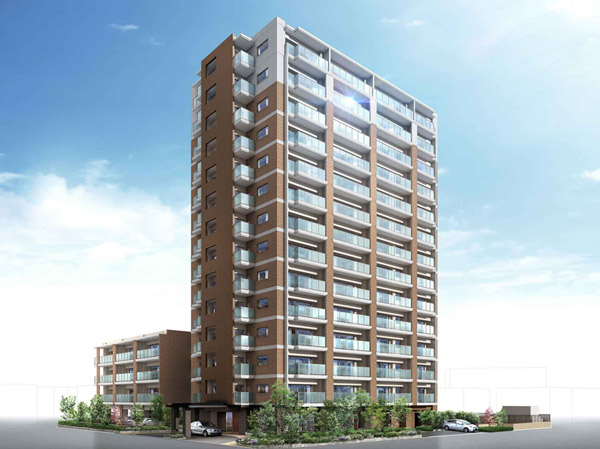 Taking advantage of the grounds of the leeway, Ensure on-site 100% flat parking. Daylighting ・ Southeast in consideration for ventilation ・ It adopted the L-shaped distribution building in the south-west-facing, Achieve about 52% corner dwelling unit rate. Glass handrail Ri balcony will increase a further sense of openness. (Exterior view)
ゆとりの敷地を活かし、100%平置き駐車場を敷地内に確保。採光・通風に配慮した南東向き・南西向きのL字型配棟を採用し、角住戸率約52%を実現。ガラス手摺りバルコニーが更なる開放感を高めてくれます。(外観完成予想図)
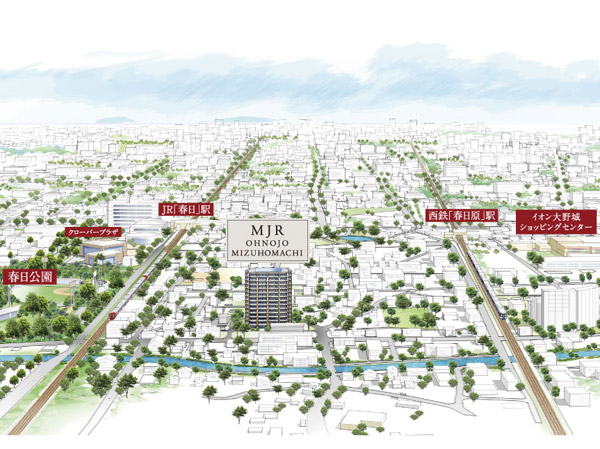 Live in the park district District surrounded by convenience. Standard of living Ease, One you do not have. To Tenjin, To Hakata Station, Yet W access leading to the comfortable, Living to garden greenery Kasuga Park. Precisely because living environment that are both convenient and moisture, Nurture slowly family ties and the future residence "MJR Onojo Mizuho-cho," project starts. (Around local illustrations to those that caused drawn based on aerial photographs, Plus the building Rendering, position ・ Scale, such as the slightly different and practice)
利便性に囲まれた公園街区に暮らす。暮らしやすさの基準は、ひとつではありません。天神へ、博多駅へ、快適につながるWアクセスでありながら、緑豊かな春日公園を庭にする暮らし。利便と潤いを両立した住環境だからこそ、家族の絆や未来をゆっくり育む住まい「MJR大野城瑞穂町」プロジェクトが始まります。(現地周辺のイラストは航空写真を基に描き起こしたものに、建物完成予想図を加えたもので、位置・スケールなどは実際とは多少異なります)
Surrounding environment【周辺環境】 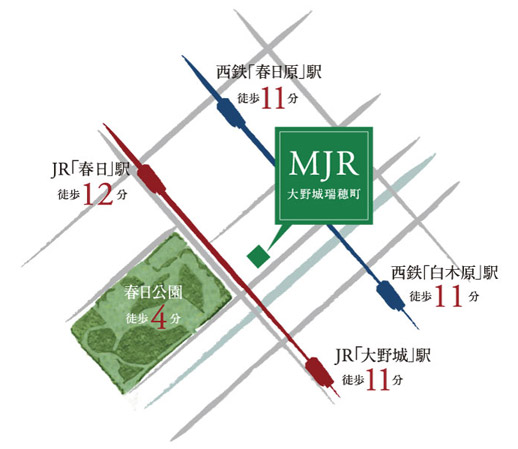 Location conceptual diagram
立地概念図
Buildings and facilities【建物・施設】 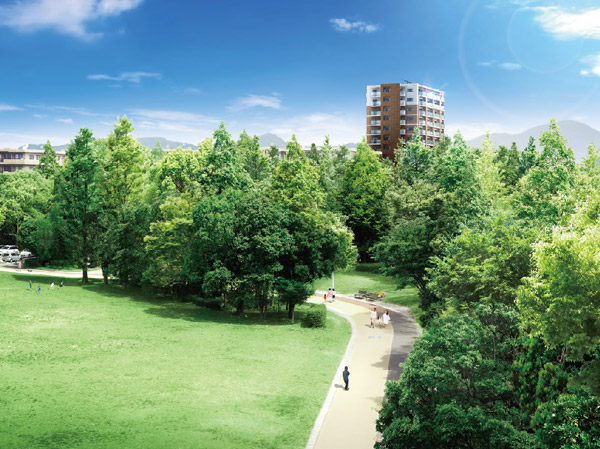 Walk to Kasuga Park 4 minutes. Since the distance to go in the garden sense, Going out and easy to spot with her small children. Alone walk in the park, Likely accustomed to fresh mood. (Rendering)
春日公園へ徒歩4分。庭感覚で行ける距離なので、小さな子どもを連れてお出掛けしやすいスポット。公園内を歩くだけでも、爽やかな気分になれそう。(完成予想図)
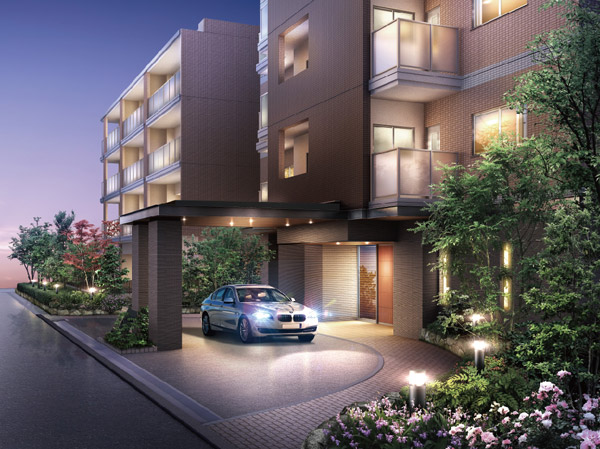 Place a convenient driveway to the entrance to the car of getting on and off. (Rendering)
車の乗降に便利な車寄せをエントランスに配置。(完成予想図)
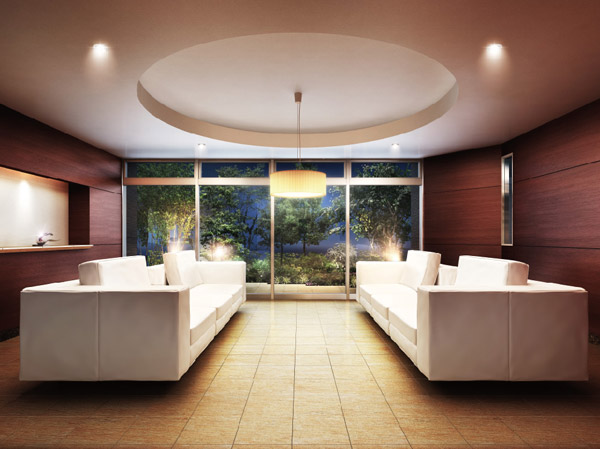 On the first floor installation is also a lounge. (Rendering)
1階にはラウンジも設置。(完成予想図)
Livingリビング ![Living. [living ・ dining] ※ following, Indoor Photos are taken to "MJR Mansion Gallery", Shape than the "MJR Onojo Mizuho-cho" ・ Facility ・ Different specifications, etc.. Equipment can be confirmed, such as the kitchen. Yes Application deadline some optional specifications (paid)](/images/fukuoka/onojo/efd5c6e01.jpg) [living ・ dining] ※ following, Indoor Photos are taken to "MJR Mansion Gallery", Shape than the "MJR Onojo Mizuho-cho" ・ Facility ・ Different specifications, etc.. Equipment can be confirmed, such as the kitchen. Yes Application deadline some optional specifications (paid)
【リビング・ダイニング】※下記、室内写真は「MJRマンションギャラリー」を撮影したものであり、「MJR大野城瑞穂町」とは形状・設備・仕様等が異なります。キッチン等の設備が確認できます。一部オプション仕様(有償)お申込受付期限あり
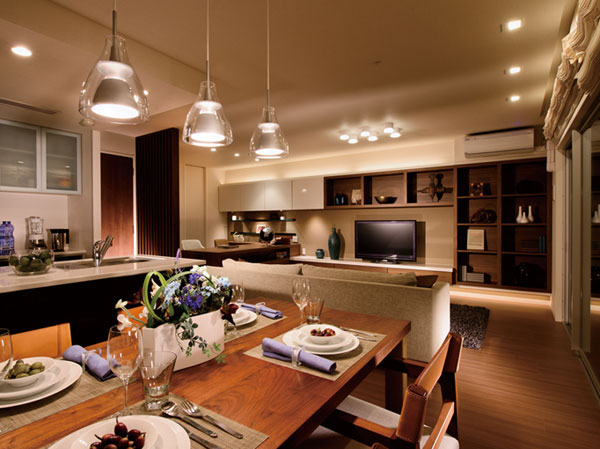 living ・ dining
【リビング・ダイニング】
Kitchenキッチン ![Kitchen. [kitchen] Commitment kitchen such as water around the facility design is also attractive](/images/fukuoka/onojo/efd5c6e03.jpg) [kitchen] Commitment kitchen such as water around the facility design is also attractive
【キッチン】こだわりのキッチン等水まわり設備はデザイン性も魅力
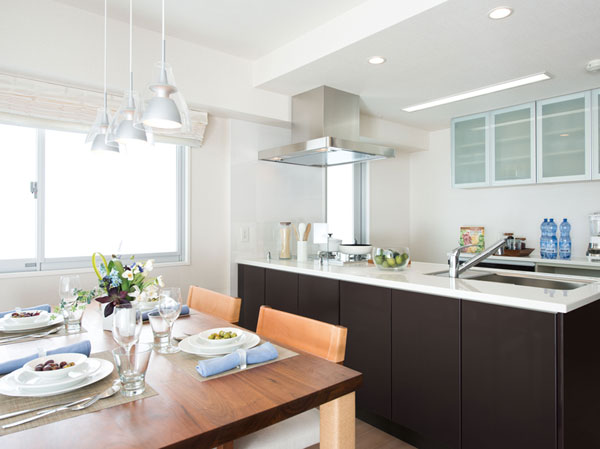 Kitchen
【キッチン】
![Kitchen. [Dishwasher] And Konase clean up after a meal to Speedy, Water-saving ◎ also](/images/fukuoka/onojo/efd5c6e05.jpg) [Dishwasher] And Konase clean up after a meal to Speedy, Water-saving ◎ also
【食器洗い乾燥機】食後の片付けをスピーディにこなせて、節水も◎
![Kitchen. [Range food] Stainless steel stylish design. Oil dirt also easy to fall](/images/fukuoka/onojo/efd5c6e06.jpg) [Range food] Stainless steel stylish design. Oil dirt also easy to fall
【レンジフード】ステンレス製のスタイリッシュなデザイン。油汚れも落ちやすい
![Kitchen. [Slide width wood storage] Dispose of a kitchen with plenty of storage](/images/fukuoka/onojo/efd5c6e07.jpg) [Slide width wood storage] Dispose of a kitchen with plenty of storage
【スライド巾木収納】たっぷり収納でキッチンが片付く
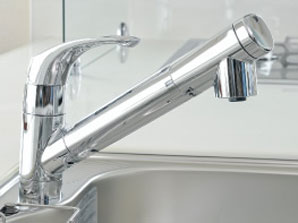 Water purification function with single lever mixing faucet
【浄水機能付シングルレバー混合水栓】
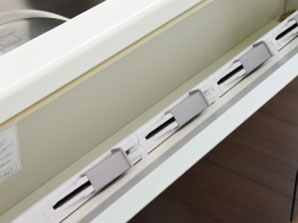 Insert sink before a kitchen knife
【シンク前包丁挿し】
![Kitchen. [Dining side storage] It can also be used as a cupboard or pantry](/images/fukuoka/onojo/efd5c6e10.jpg) [Dining side storage] It can also be used as a cupboard or pantry
【ダイニング側収納】食器棚や食品庫としても利用可能
![Kitchen. [Glass top stove (Silver)] (Same specifications)](/images/fukuoka/onojo/efd5c6e12.jpg) [Glass top stove (Silver)] (Same specifications)
【ガラストップコンロ(シルバー)】(同仕様)
Bathing-wash roomお風呂・洗面室 ![Bathing-wash room. [Bathroom] Bathroom equipped with a bathroom ventilation heating dryer. With window (A type other) plans also have](/images/fukuoka/onojo/efd5c6e11.jpg) [Bathroom] Bathroom equipped with a bathroom ventilation heating dryer. With window (A type other) plans also have
【バスルーム】浴室換気暖房乾燥機を装備した浴室。窓付き(Aタイプ他)プランも有
![Bathing-wash room. [Wash basin] Drawer type faucet, Wide three-sided mirror, Such as storage rack functionality high vanity](/images/fukuoka/onojo/efd5c6e13.jpg) [Wash basin] Drawer type faucet, Wide three-sided mirror, Such as storage rack functionality high vanity
【洗面台】引き出し型水栓、ワイドな三面鏡、収納棚など機能性高い洗面化粧台
![Bathing-wash room. [Toilet wash-basin] Functional sanitary space](/images/fukuoka/onojo/efd5c6e14.jpg) [Toilet wash-basin] Functional sanitary space
【トイレ手洗い器】機能的なサニタリースペース
Balcony ・ terrace ・ Private gardenバルコニー・テラス・専用庭 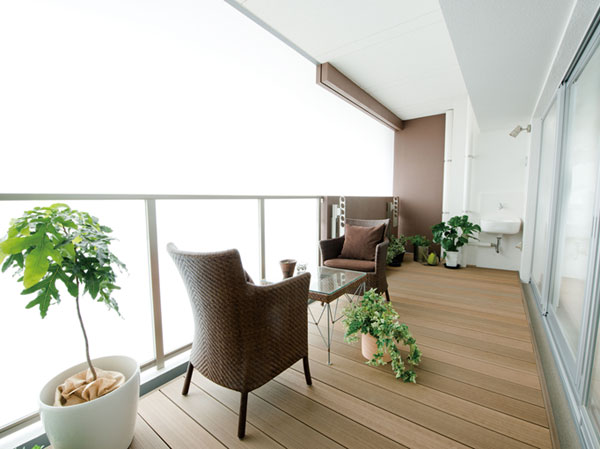 Balcony
【バルコニー】
![balcony ・ terrace ・ Private garden. [Slop sink] Watering to plant, Useful also to clean the balcony](/images/fukuoka/onojo/efd5c6e16.jpg) [Slop sink] Watering to plant, Useful also to clean the balcony
【スロップシンク】植物への水やり、バルコニーの掃除にも重宝する
Interior室内 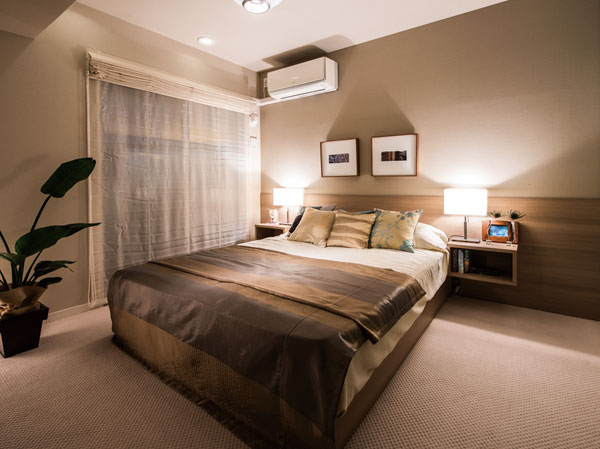 Master bedroom
【主寝室】
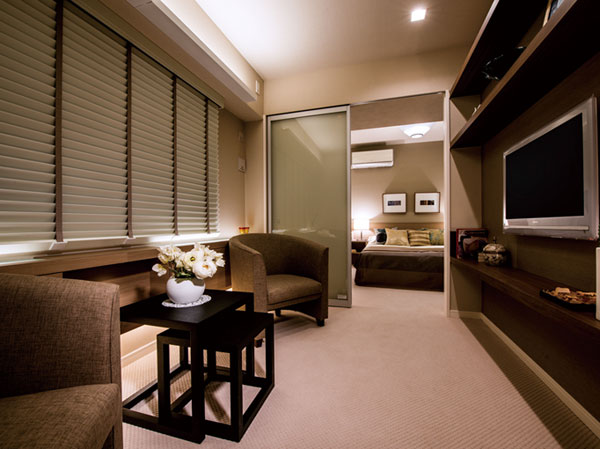 Study
【書斎】
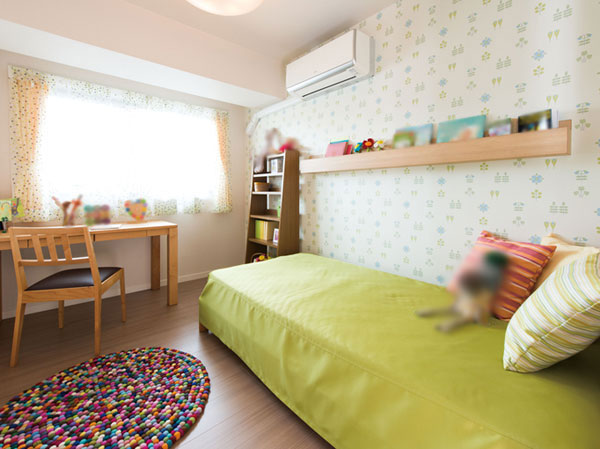 Kids Room
【キッズルーム】
Features of the building建物の特徴 ![Features of the building. [Site layout] L-shaped distribution building at the corner dwelling unit rate of about 52%. Place the rich planting around the site (site layout drawing ・ Distribution building illustrations of 2-floor plan diagram which was drawn on the basis of the drawings, In fact a slightly different)](/images/fukuoka/onojo/efd5c6f06.jpg) [Site layout] L-shaped distribution building at the corner dwelling unit rate of about 52%. Place the rich planting around the site (site layout drawing ・ Distribution building illustrations of 2-floor plan diagram which was drawn on the basis of the drawings, In fact a slightly different)
【敷地配置図】L字型配棟で角住戸率約52%。敷地の周りに豊かな植栽を配置(敷地配置図・2階平面図の配棟イラストは図面を基に描いたもので、実際とは多少異なります)
Otherその他 ![Other. [Non-contact key] Close a key unlocking (same specifications)](/images/fukuoka/onojo/efd5c6f07.jpg) [Non-contact key] Close a key unlocking (same specifications)
【非接触キー】キーを近づけて解錠(同仕様)
![Other. [Eco Jaws] Adoption of energy-saving high-efficiency water heaters](/images/fukuoka/onojo/efd5c6f08.jpg) [Eco Jaws] Adoption of energy-saving high-efficiency water heaters
【エコジョーズ】省エネ高効率給湯器を採用
Surrounding environment周辺環境 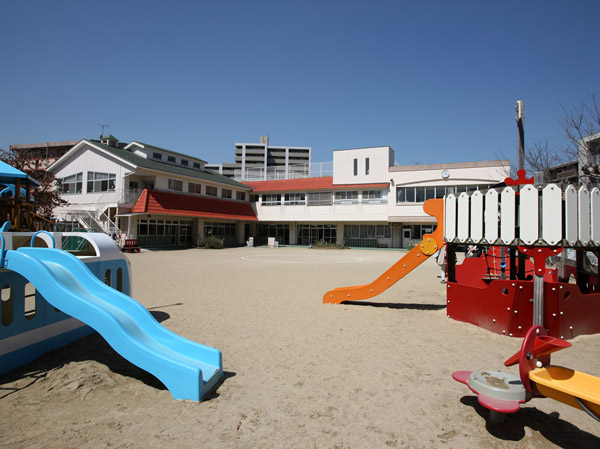 Ohno kindergarten (7 min walk / 550m)
大野幼稚園(徒歩7分/550m)
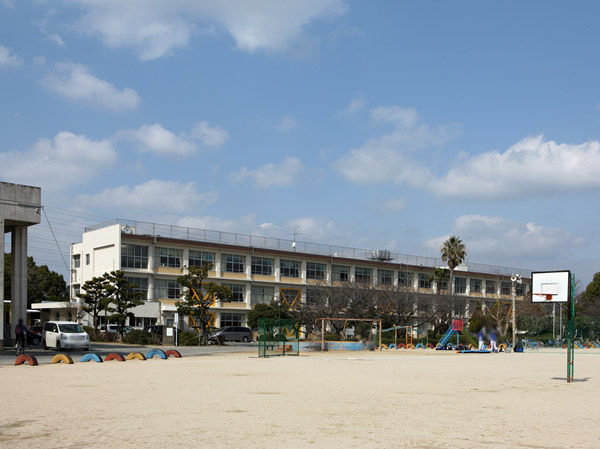 Ohno elementary school (a 10-minute walk / 740m)
大野小学校(徒歩10分/740m)
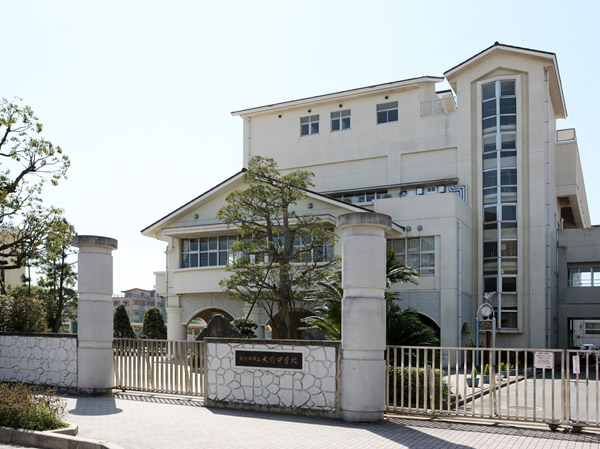 Ohno junior high school (13 mins / 1030m)
大野中学校(徒歩13分/1030m)
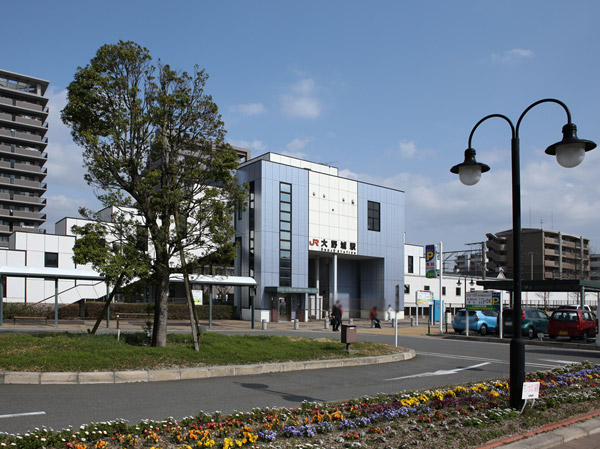 JR Ōnojō Station (11 minutes' walk / 830m)
JR大野城駅(徒歩11分/830m)
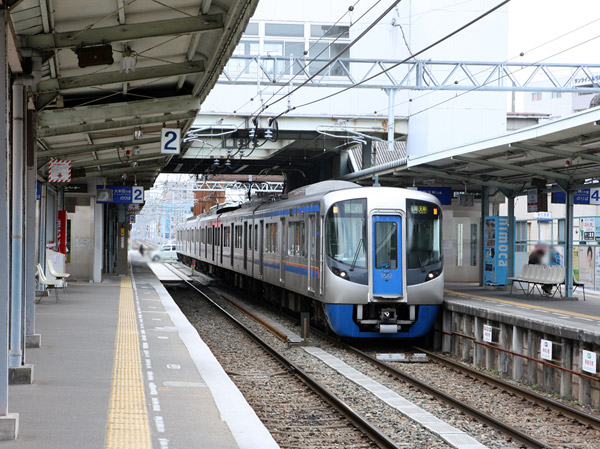 Nishitetsu Kasugabaru Station (11 minutes' walk / 850m)
西鉄春日原駅(徒歩11分/850m)
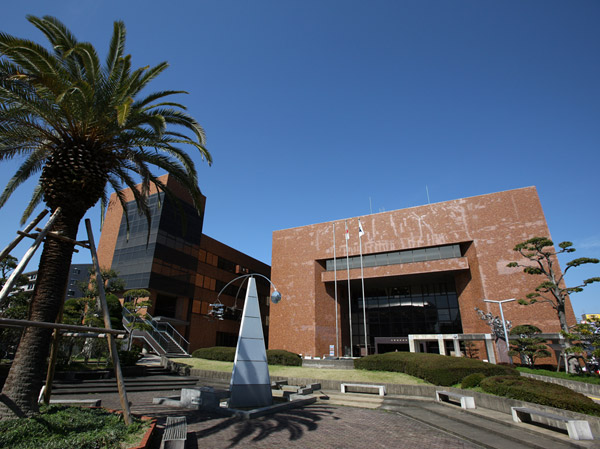 Onojo City Hall (a 9-minute walk / 700m)
大野城市役所(徒歩9分/700m)
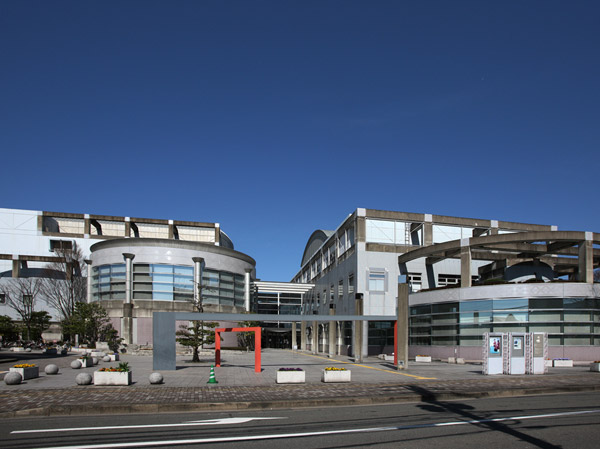 Onojo Pia Madoka (8-minute walk / 640m)
大野城まどかぴあ(徒歩8分/640m)
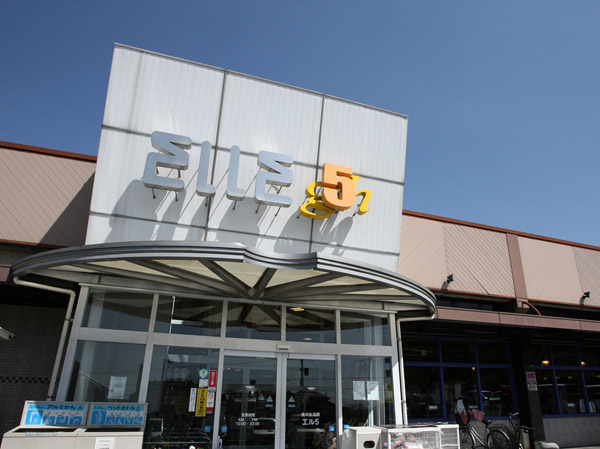 Living Center El 5 of food (6-minute walk / 440m)
食の生活館エル5(徒歩6分/440m)
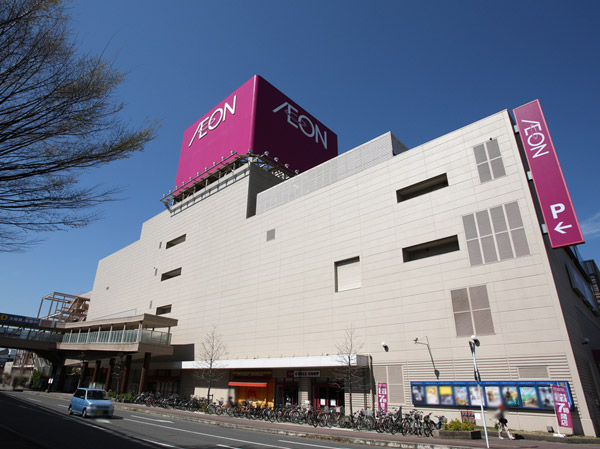 Ion Onojo shopping center (11 minutes' walk / 850m)
イオン大野城ショッピングセンター(徒歩11分/850m)
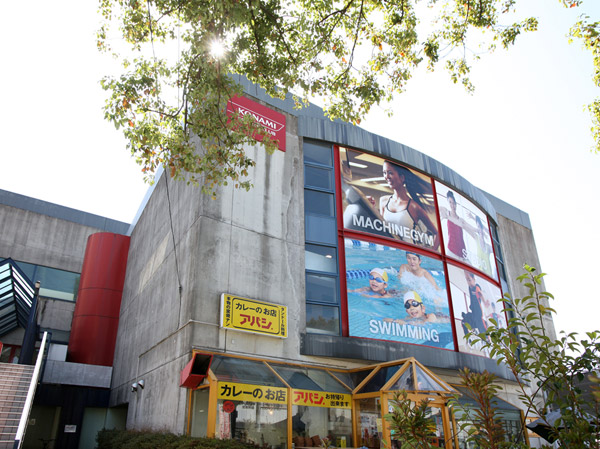 Konami Sports Club Onojo (walk 11 minutes / 870m)
コナミスポーツクラブ大野城(徒歩11分/870m)
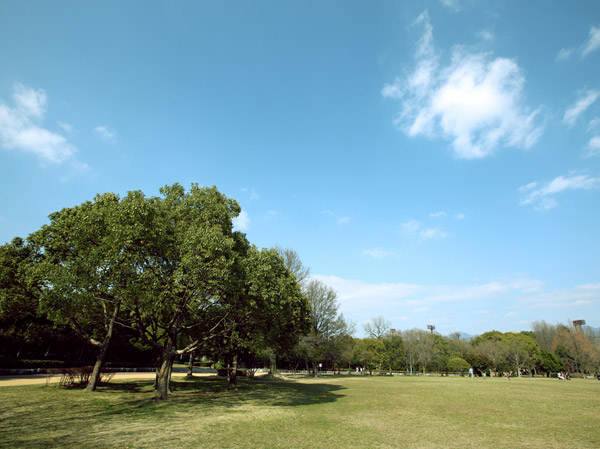 Kasuga Park (4-minute walk / 310m)
春日公園(徒歩4分/310m)
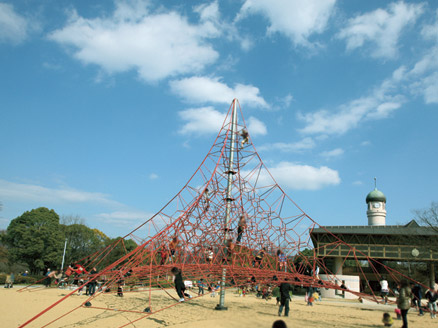 Play equipment to enhance Kasuga Park. Play abandon children to move the body
遊具が充実する春日公園。子ども達が体を動かして思い切り遊べる
Floor: 4LDK, occupied area: 94.79 sq m, Price: 35,301,576 yen ・ 37,153,005 yen間取り: 4LDK, 専有面積: 94.79m2, 価格: 3530万1576円・3715万3005円: 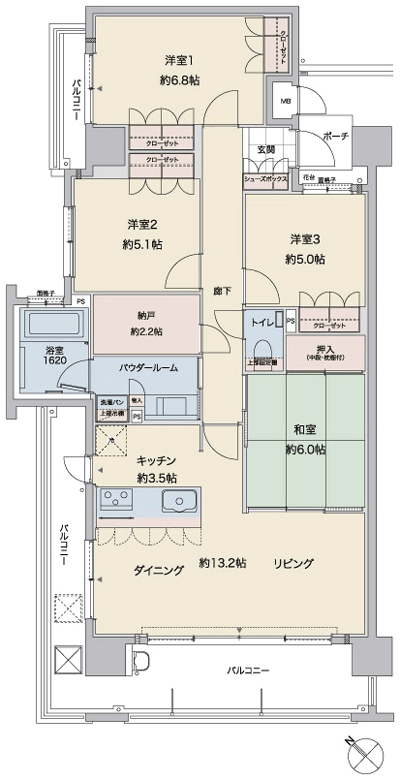
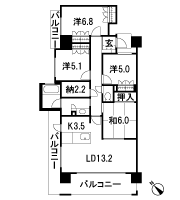
Floor: 4LDK, occupied area: 99.65 sq m, Price: 36,726,810 yen ・ 38,063,953 yen間取り: 4LDK, 専有面積: 99.65m2, 価格: 3672万6810円・3806万3953円: 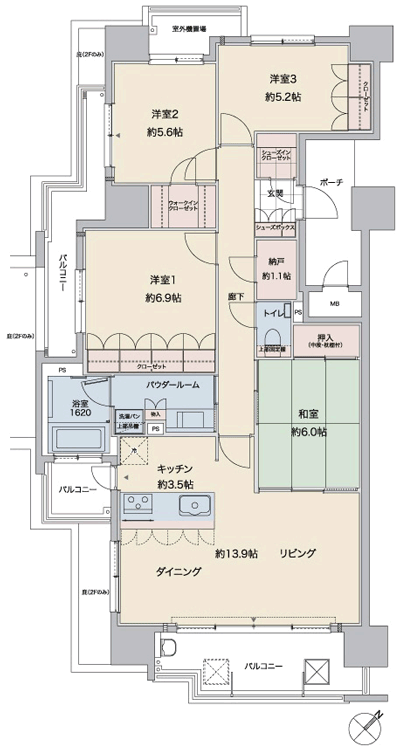
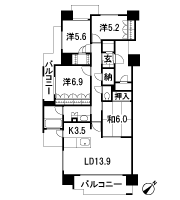
Floor: 4LDK, occupied area: 99.65 sq m, Price: 40,018,239 yen間取り: 4LDK, 専有面積: 99.65m2, 価格: 4001万8239円: 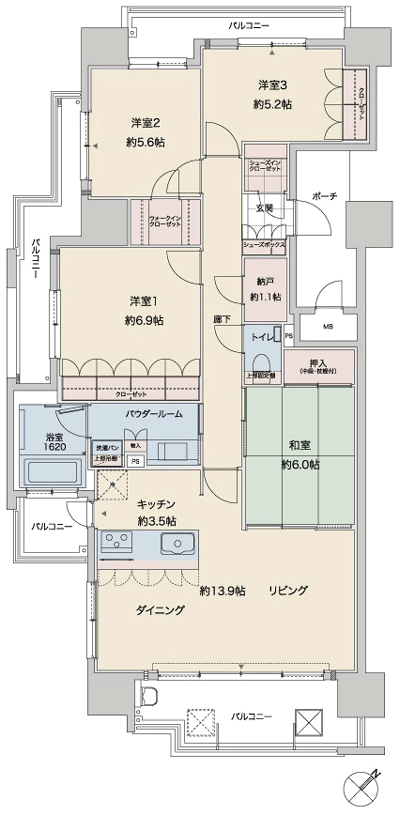
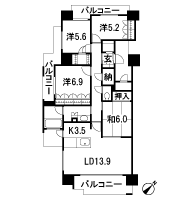
Floor: 4LDK, occupied area: 81.93 sq m, Price: 30,403,348 yen ~ 32,254,777 yen間取り: 4LDK, 専有面積: 81.93m2, 価格: 3040万3348円 ~ 3225万4777円: 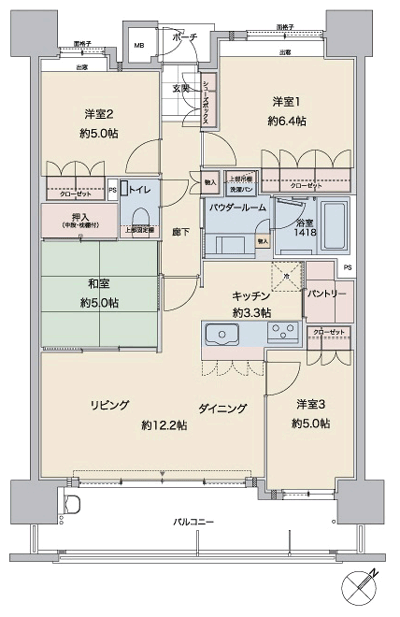
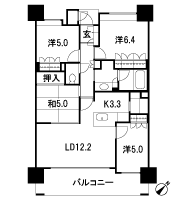
Floor: 4LDK, the area occupied: 94.3 sq m, Price: 35,097,310 yen ~ 37,565,881 yen間取り: 4LDK, 専有面積: 94.3m2, 価格: 3509万7310円 ~ 3756万5881円: 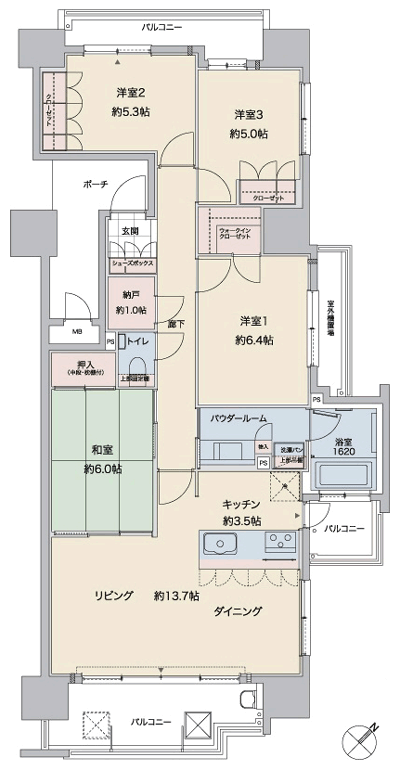
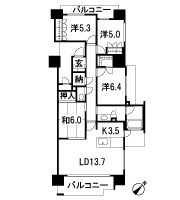
Location
| 







![Living. [living ・ dining] ※ following, Indoor Photos are taken to "MJR Mansion Gallery", Shape than the "MJR Onojo Mizuho-cho" ・ Facility ・ Different specifications, etc.. Equipment can be confirmed, such as the kitchen. Yes Application deadline some optional specifications (paid)](/images/fukuoka/onojo/efd5c6e01.jpg)

![Kitchen. [kitchen] Commitment kitchen such as water around the facility design is also attractive](/images/fukuoka/onojo/efd5c6e03.jpg)

![Kitchen. [Dishwasher] And Konase clean up after a meal to Speedy, Water-saving ◎ also](/images/fukuoka/onojo/efd5c6e05.jpg)
![Kitchen. [Range food] Stainless steel stylish design. Oil dirt also easy to fall](/images/fukuoka/onojo/efd5c6e06.jpg)
![Kitchen. [Slide width wood storage] Dispose of a kitchen with plenty of storage](/images/fukuoka/onojo/efd5c6e07.jpg)


![Kitchen. [Dining side storage] It can also be used as a cupboard or pantry](/images/fukuoka/onojo/efd5c6e10.jpg)
![Kitchen. [Glass top stove (Silver)] (Same specifications)](/images/fukuoka/onojo/efd5c6e12.jpg)
![Bathing-wash room. [Bathroom] Bathroom equipped with a bathroom ventilation heating dryer. With window (A type other) plans also have](/images/fukuoka/onojo/efd5c6e11.jpg)
![Bathing-wash room. [Wash basin] Drawer type faucet, Wide three-sided mirror, Such as storage rack functionality high vanity](/images/fukuoka/onojo/efd5c6e13.jpg)
![Bathing-wash room. [Toilet wash-basin] Functional sanitary space](/images/fukuoka/onojo/efd5c6e14.jpg)

![balcony ・ terrace ・ Private garden. [Slop sink] Watering to plant, Useful also to clean the balcony](/images/fukuoka/onojo/efd5c6e16.jpg)



![Features of the building. [Site layout] L-shaped distribution building at the corner dwelling unit rate of about 52%. Place the rich planting around the site (site layout drawing ・ Distribution building illustrations of 2-floor plan diagram which was drawn on the basis of the drawings, In fact a slightly different)](/images/fukuoka/onojo/efd5c6f06.jpg)
![Other. [Non-contact key] Close a key unlocking (same specifications)](/images/fukuoka/onojo/efd5c6f07.jpg)
![Other. [Eco Jaws] Adoption of energy-saving high-efficiency water heaters](/images/fukuoka/onojo/efd5c6f08.jpg)





















