Investing in Japanese real estate
2014November
24,172,400 yen ~ 31,768,600 yen, 3LDK ・ 4LDK, 70.63 sq m ~ 81.16 sq m
New Apartments » Kyushu » Fukuoka Prefecture » Onojo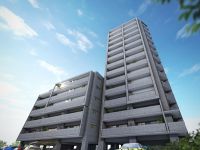 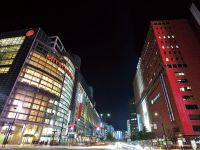
Buildings and facilities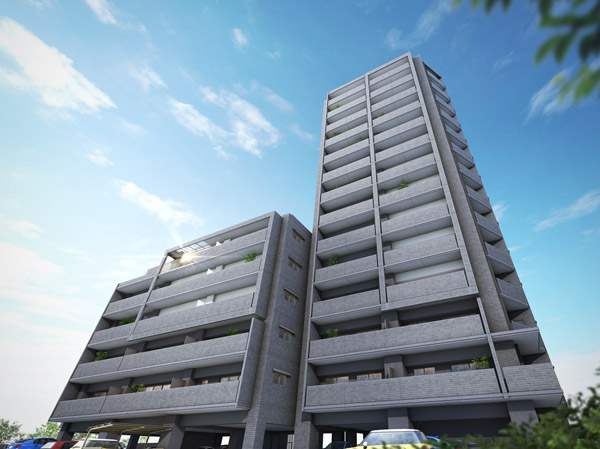 Planning in two buildings unique design of the structure to achieve a high degree of independence of the corner dwelling unit rate of 65%. All houses facing south. (Exterior view) Surrounding environment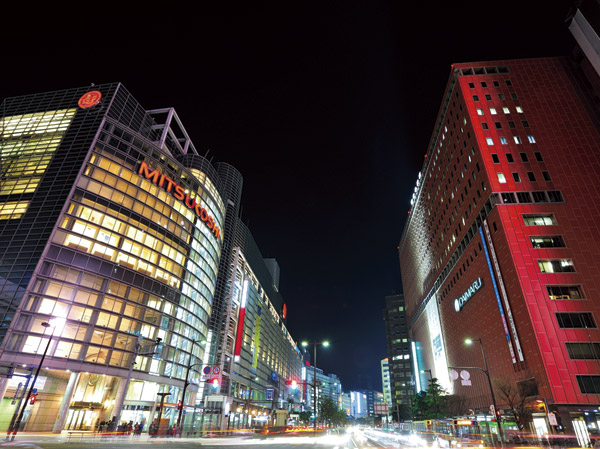 Nishitetsu a 7-minute walk from the local from the "Kasugabaru" station to Tenjin 11 minutes, A short period of time to smooth access. ※ Nishitetsu, Is the time required in the case of using the express than Kasugabaru Station. ※ Duration of the train are from the time of mid-day normal, It does not include waiting time and transfer time. Also, It might be somewhat different by the time zone. (Photo Nishitetsu Fukuoka (Tenjin) Station) 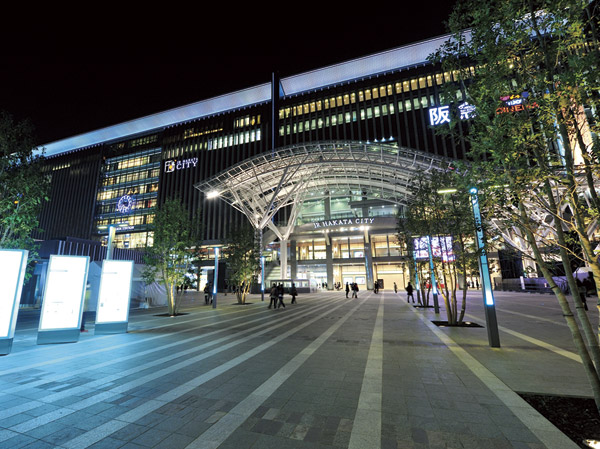 From JR "Kasuga" station, a 7-minute walk from the local to the JR "Hakata" station 11 minutes. ※ JR is, After the ride from JR Kasuga Station, Is the time required in the case of transfer used to fast in the JR Minami-Fukuoka Station. ※ Duration of the train are from the time of mid-day normal, It does not include waiting time and transfer time. Also, It might be somewhat different by the time zone. (Photo JR Hakata Station) Room and equipment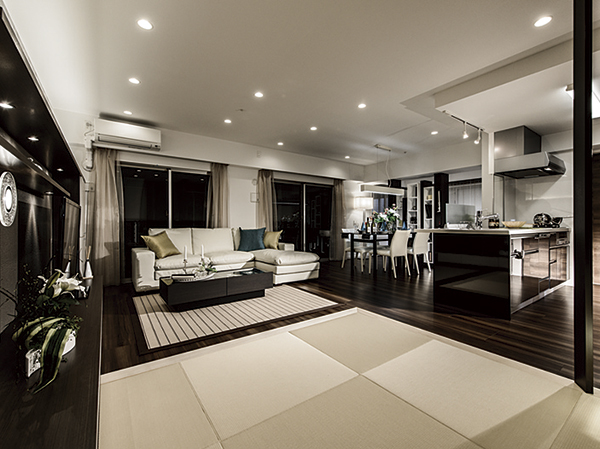 In living space clear and functionality fused, Produce a pleasant time. Precisely because access to the city center is the convenient location, Pursuit of "comfort" in the house 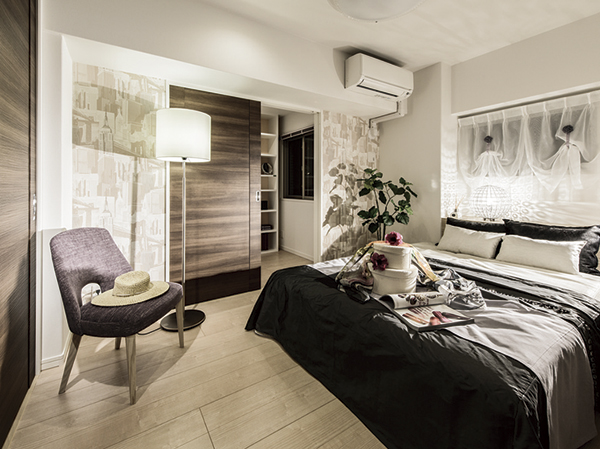 Stylish Western-style (indoor Photo 2-point shooting in the A type model room. Paid in part ・ Design changes have application deadline ・ Including options) Surrounding environment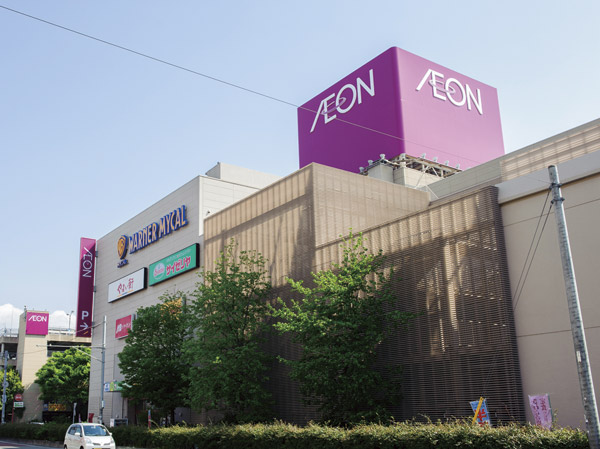 High convenience of the station near unique is also the charm of this place. Matching shopping facilities such as Sunny and ions around the station, To support the day-to-day life. (Photo ion Onojo shop) Living![Living. [living ・ dining] In living space clear and functionality fused, Produce a pleasant time. Precisely because access to the city center is the convenient location, Pursuit of "comfort" in the house. (Less than, Indoor photo shoot at the A type model room. Paid in part ・ Design changes have application deadline ・ Including options)](/images/fukuoka/onojo/f51910e01.jpg) [living ・ dining] In living space clear and functionality fused, Produce a pleasant time. Precisely because access to the city center is the convenient location, Pursuit of "comfort" in the house. (Less than, Indoor photo shoot at the A type model room. Paid in part ・ Design changes have application deadline ・ Including options) Kitchen![Kitchen. [kitchen] Support the healthy living of the family, Kitchen carve a comfortable rhythm. Goodness and storage of usability, Of course, functionality, such as flow line, Pursuit is also the beauty of the design. Precisely because it places you use every day, In order for you to experience the fun and comfortable household chores of cooking, It finished carefully with attention to detail.](/images/fukuoka/onojo/f51910e06.jpg) [kitchen] Support the healthy living of the family, Kitchen carve a comfortable rhythm. Goodness and storage of usability, Of course, functionality, such as flow line, Pursuit is also the beauty of the design. Precisely because it places you use every day, In order for you to experience the fun and comfortable household chores of cooking, It finished carefully with attention to detail. ![Kitchen. [Center pocket sink] Kitchen sink noise design with reduced sound I Mizu跳. It adopted a sink that can be drained smoothly even if there is a big pot.](/images/fukuoka/onojo/f51910e07.jpg) [Center pocket sink] Kitchen sink noise design with reduced sound I Mizu跳. It adopted a sink that can be drained smoothly even if there is a big pot. ![Kitchen. [Water purification function with hand shower faucet] Firmly washable hand shower faucet to every nook and corner of the sink, It is with water purification function. ※ You must have a separate contract for cartridge replacement.](/images/fukuoka/onojo/f51910e08.jpg) [Water purification function with hand shower faucet] Firmly washable hand shower faucet to every nook and corner of the sink, It is with water purification function. ※ You must have a separate contract for cartridge replacement. ![Kitchen. [Flat-screen sirocco fan] Without oozes oily smoke in the room, And exhaust smoothly. A flat-screen sirocco fan in the A type, Adopt a boot-shaped sirocco fan in the other types.](/images/fukuoka/onojo/f51910e09.jpg) [Flat-screen sirocco fan] Without oozes oily smoke in the room, And exhaust smoothly. A flat-screen sirocco fan in the A type, Adopt a boot-shaped sirocco fan in the other types. ![Kitchen. [Glass top stove ・ Anhydrous single-sided grill] Going out safety device, Such as cooking oil overheating prevention function grill timer, multi-function is a three-necked gas stove. (Same specifications)](/images/fukuoka/onojo/f51910e10.jpg) [Glass top stove ・ Anhydrous single-sided grill] Going out safety device, Such as cooking oil overheating prevention function grill timer, multi-function is a three-necked gas stove. (Same specifications) ![Kitchen. [cabinet] Soft-close mechanism (slowly closing function) You can also open and close smoothly if you put a heavy thing since they are already with.](/images/fukuoka/onojo/f51910e11.jpg) [cabinet] Soft-close mechanism (slowly closing function) You can also open and close smoothly if you put a heavy thing since they are already with. Bathing-wash room![Bathing-wash room. [Bathroom] Adopting the hot water is less likely to cold thermos tub. We kept it within just 2 ℃ the temperature drop after 6 hours. ※ It will function when closed the bath lid.](/images/fukuoka/onojo/f51910e12.jpg) [Bathroom] Adopting the hot water is less likely to cold thermos tub. We kept it within just 2 ℃ the temperature drop after 6 hours. ※ It will function when closed the bath lid. ![Bathing-wash room. [Semi Otobasu system] Hot water beam, Temperature setting, Reheating, etc., Feature-packed. Operation from the kitchen is also available. With eco-signal to let you know the optimal amount of hot water. (Photo left: Bathroom side, Photo right: kitchen side)](/images/fukuoka/onojo/f51910e13.jpg) [Semi Otobasu system] Hot water beam, Temperature setting, Reheating, etc., Feature-packed. Operation from the kitchen is also available. With eco-signal to let you know the optimal amount of hot water. (Photo left: Bathroom side, Photo right: kitchen side) ![Bathing-wash room. [Air-in shower] For along with the hot water ejected vigorously mixed with air, About 35% in comparison with the company's traditional shower will spend (TOTO research) water-saving while comfortable bathroom life.](/images/fukuoka/onojo/f51910e14.jpg) [Air-in shower] For along with the hot water ejected vigorously mixed with air, About 35% in comparison with the company's traditional shower will spend (TOTO research) water-saving while comfortable bathroom life. ![Bathing-wash room. [With plasma cluster] Bathroom heating ventilation dryer with plasma cluster. Also useful for drying of laundry (same specifications)](/images/fukuoka/onojo/f51910e15.jpg) [With plasma cluster] Bathroom heating ventilation dryer with plasma cluster. Also useful for drying of laundry (same specifications) ![Bathing-wash room. [Thermos bathtub] Tub hot water enhanced the cold hard insulation structure. It prevents the temperature drop, Save utility costs (conceptual diagram)](/images/fukuoka/onojo/f51910e03.jpg) [Thermos bathtub] Tub hot water enhanced the cold hard insulation structure. It prevents the temperature drop, Save utility costs (conceptual diagram) ![Bathing-wash room. [sanitary] Eliminating the seam of the counter and wash ball, There is no chance to get into the dirt structure. Not only the high water stain removal performance, Also beauty routine of wiping is followed so repels cosmetics dirt.](/images/fukuoka/onojo/f51910e16.jpg) [sanitary] Eliminating the seam of the counter and wash ball, There is no chance to get into the dirt structure. Not only the high water stain removal performance, Also beauty routine of wiping is followed so repels cosmetics dirt. ![Bathing-wash room. [Mono style single lever multi-basin] I pulled out the nozzle of the spout part, When Ya care of wash ball, Is a faucet of water put convenient modern design also like to such as vases.](/images/fukuoka/onojo/f51910e17.jpg) [Mono style single lever multi-basin] I pulled out the nozzle of the spout part, When Ya care of wash ball, Is a faucet of water put convenient modern design also like to such as vases. ![Bathing-wash room. [Three-sided mirror housing] Wide three-sided mirror that figure can be seen in various angles, The back is a whole convenient storage.](/images/fukuoka/onojo/f51910e18.jpg) [Three-sided mirror housing] Wide three-sided mirror that figure can be seen in various angles, The back is a whole convenient storage. ![Bathing-wash room. [Floor cabinet] Basin cabinet, Was an extensive slide storage. It is smooth draw comfort even when you put a heavy object, such as a potential.](/images/fukuoka/onojo/f51910e19.jpg) [Floor cabinet] Basin cabinet, Was an extensive slide storage. It is smooth draw comfort even when you put a heavy object, such as a potential. Toilet![Toilet. [Washlet-integrated toilet] New toilet of shape to close the eco-function of advanced. It has been achieved "4.8L washing" of super-water-saving. The toilet top you will find a convenient cupboard for storage, such as toilet paper and towels of preliminary.](/images/fukuoka/onojo/f51910e20.jpg) [Washlet-integrated toilet] New toilet of shape to close the eco-function of advanced. It has been achieved "4.8L washing" of super-water-saving. The toilet top you will find a convenient cupboard for storage, such as toilet paper and towels of preliminary. Interior![Interior. [Western style room] Stylish Western-style.](/images/fukuoka/onojo/f51910e04.jpg) [Western style room] Stylish Western-style. ![Interior. [Gallery Photo] As keynote green, Room with the image of a refreshing housework room ※ Materials and specifications, Furthermore, shooting gallery you can see the color-coordinated. Floor plan is different from the ones of this sale](/images/fukuoka/onojo/f51910e02.jpg) [Gallery Photo] As keynote green, Room with the image of a refreshing housework room ※ Materials and specifications, Furthermore, shooting gallery you can see the color-coordinated. Floor plan is different from the ones of this sale ![Interior. [Gallery Photo] Room with the image of the study. It has also stuck to items such as accessories ※ Materials and specifications, Furthermore, shooting gallery you can see the color-coordinated. Floor plan is different from the ones of this sale](/images/fukuoka/onojo/f51910e05.jpg) [Gallery Photo] Room with the image of the study. It has also stuck to items such as accessories ※ Materials and specifications, Furthermore, shooting gallery you can see the color-coordinated. Floor plan is different from the ones of this sale Shared facilities![Shared facilities. [approach] The welcome warm and the family and guests, Approach of depth some refinement. The ground six-story and gentle facade design to climb the hill to the 14-storey twin tower, Aimed graceful appearance in harmony with the land that has been Itsukushima to long people. Nestled texture rich material prestigious of, Planting laid along the flow line. Design and materials that do our commitment, It becomes a symbol of the lifestyle of the people who live, to meet the pride of as high aesthetics and mansion. (Approach Rendering)](/images/fukuoka/onojo/f51910f01.jpg) [approach] The welcome warm and the family and guests, Approach of depth some refinement. The ground six-story and gentle facade design to climb the hill to the 14-storey twin tower, Aimed graceful appearance in harmony with the land that has been Itsukushima to long people. Nestled texture rich material prestigious of, Planting laid along the flow line. Design and materials that do our commitment, It becomes a symbol of the lifestyle of the people who live, to meet the pride of as high aesthetics and mansion. (Approach Rendering) ![Shared facilities. [Landmark] Wrapped in fresh green and elegance of the mansion district, and enjoying the city life. The relaxed sky and contrast of the building to the lush landscape and beautiful harmony conscious, I was pursuing a landmark design to lead the surrounding scenery. Relaxation of tranquility that people green of trees is played, twin towers form controversial dignity of hospitality. Appearance with a universal beauty that does not fade even repeat time is blown into the modern sensibility of the city skyline, We were feeling the style of the new city mansion. (Exterior view)](/images/fukuoka/onojo/f51910f02.jpg) [Landmark] Wrapped in fresh green and elegance of the mansion district, and enjoying the city life. The relaxed sky and contrast of the building to the lush landscape and beautiful harmony conscious, I was pursuing a landmark design to lead the surrounding scenery. Relaxation of tranquility that people green of trees is played, twin towers form controversial dignity of hospitality. Appearance with a universal beauty that does not fade even repeat time is blown into the modern sensibility of the city skyline, We were feeling the style of the new city mansion. (Exterior view) ![Shared facilities. [entrance] Greeted gently people who live, Prologue to the mansion to entertain visitors. Entrance is, The theme of sophisticated aesthetics, A combination of fine materials, such as texture a stone, It has been shaping the face of as comfort and style full of Residence. Design and materials that did his commitment, Beautiful encounter directed the, Invite you to a private residence. (Entrance Rendering)](/images/fukuoka/onojo/f51910f03.jpg) [entrance] Greeted gently people who live, Prologue to the mansion to entertain visitors. Entrance is, The theme of sophisticated aesthetics, A combination of fine materials, such as texture a stone, It has been shaping the face of as comfort and style full of Residence. Design and materials that did his commitment, Beautiful encounter directed the, Invite you to a private residence. (Entrance Rendering) ![Shared facilities. [Site layout] [A] entrance, [B] Achieve a corner dwelling unit rate of 65% by the two buildings the configuration of the ground six-storey and 14-storey, [C] All houses south-facing design, [D] Ayumu car isolation design, [E] Lush planting plan, [F] Grand approach, [G] 24-hour security with surveillance cameras, [H] Flat 置駐 car park.](/images/fukuoka/onojo/f51910f04.jpg) [Site layout] [A] entrance, [B] Achieve a corner dwelling unit rate of 65% by the two buildings the configuration of the ground six-storey and 14-storey, [C] All houses south-facing design, [D] Ayumu car isolation design, [E] Lush planting plan, [F] Grand approach, [G] 24-hour security with surveillance cameras, [H] Flat 置駐 car park. Variety of services![Variety of services. [Multimedia] Also it supports multimedia to day-to-day evolution. The Internet is providing a B FLET correspondence for empty pipe. TV CATV, BS ・ CS (110) If you prefer, you can watch satellite broadcasting, such as. (BS ・ CS (110) set up for the antenna on the roof) (image)](/images/fukuoka/onojo/f51910f13.jpg) [Multimedia] Also it supports multimedia to day-to-day evolution. The Internet is providing a B FLET correspondence for empty pipe. TV CATV, BS ・ CS (110) If you prefer, you can watch satellite broadcasting, such as. (BS ・ CS (110) set up for the antenna on the roof) (image) ![Variety of services. [Customer service office] Your move after, Notice made the point from when actually you live, Contact Us, Consultation, etc., Also accepted with any thing. (image)](/images/fukuoka/onojo/f51910f14.jpg) [Customer service office] Your move after, Notice made the point from when actually you live, Contact Us, Consultation, etc., Also accepted with any thing. (image) Security![Security. [24-hour security system] Affiliated with the security company of the 24-hour-a-day, It has extended security measures. If the emergency and fire emergency occurs, Displayed on the management office at the push button emergency that are within the dwelling unit ・ Report, Also be notified at the same time the security company, Addresses. Also, Entrance hall, elevator hall, The common areas such as parking and bike racks have been installed camera surveillance with a video recording of the 24-hour operation. (Conceptual diagram)](/images/fukuoka/onojo/f51910f05.jpg) [24-hour security system] Affiliated with the security company of the 24-hour-a-day, It has extended security measures. If the emergency and fire emergency occurs, Displayed on the management office at the push button emergency that are within the dwelling unit ・ Report, Also be notified at the same time the security company, Addresses. Also, Entrance hall, elevator hall, The common areas such as parking and bike racks have been installed camera surveillance with a video recording of the 24-hour operation. (Conceptual diagram) ![Security. [Entrance lock] Entrance of the lock is, Also, and the key pattern is several hundreds of million ways, Adopt a difficult high-precision cylinder key replication. (Same specifications)](/images/fukuoka/onojo/f51910f06.jpg) [Entrance lock] Entrance of the lock is, Also, and the key pattern is several hundreds of million ways, Adopt a difficult high-precision cylinder key replication. (Same specifications) ![Security. [Thumb turn locking key] The button on the thumb unlocking Press and hold down with your fingers adopt a "security thumb". It is safe facilities that are friendly to prevent illegal "thumb turning". (Same specifications)](/images/fukuoka/onojo/f51910f07.jpg) [Thumb turn locking key] The button on the thumb unlocking Press and hold down with your fingers adopt a "security thumb". It is safe facilities that are friendly to prevent illegal "thumb turning". (Same specifications) ![Security. [Sickle dead lock] Adopt a sickle dead lock of the strong structure to breaking prying due to bar the locking of the window. (Same specifications)](/images/fukuoka/onojo/f51910f08.jpg) [Sickle dead lock] Adopt a sickle dead lock of the strong structure to breaking prying due to bar the locking of the window. (Same specifications) ![Security. [Hands-free TV monitor interphone] You can check the visitor in the eye and voice, Color TV monitor Hong. Equipped with such useful taking over function when you want to otherwise specified sales and solicitation, etc.. (Same specifications)](/images/fukuoka/onojo/f51910f09.jpg) [Hands-free TV monitor interphone] You can check the visitor in the eye and voice, Color TV monitor Hong. Equipped with such useful taking over function when you want to otherwise specified sales and solicitation, etc.. (Same specifications) ![Security. [Double Rock] A cylinder key is installed in two, upper and lower portions of the front door of each dwelling unit, It further enhanced the security of. (Same specifications)](/images/fukuoka/onojo/f51910f10.jpg) [Double Rock] A cylinder key is installed in two, upper and lower portions of the front door of each dwelling unit, It further enhanced the security of. (Same specifications) ![Security. [Door scope cover] It prevents the light from leaking to the outside. Also, It prevents you from unlocking put the wire. (Same specifications)](/images/fukuoka/onojo/f51910f11.jpg) [Door scope cover] It prevents the light from leaking to the outside. Also, It prevents you from unlocking put the wire. (Same specifications) ![Security. [Elevator with excellent crime prevention] Eliminate the anxiety of backroom state in a large security glass window. It can be found in the lobby level of monitoring the internal situation in the surveillance camera, Also has "pet" button. ※ Security glass windows except for the first floor. (Same specifications)](/images/fukuoka/onojo/f51910f12.jpg) [Elevator with excellent crime prevention] Eliminate the anxiety of backroom state in a large security glass window. It can be found in the lobby level of monitoring the internal situation in the surveillance camera, Also has "pet" button. ※ Security glass windows except for the first floor. (Same specifications) ![Security. [24-hour security with surveillance cameras] Common areas, Installing a surveillance camera at a plurality of locations, such as in the elevator. To quickly perceive a suspicious person of intrusion, 24 hours a day, every day, We watch over the safety of residents. (Same specifications)](/images/fukuoka/onojo/f51910f15.jpg) [24-hour security with surveillance cameras] Common areas, Installing a surveillance camera at a plurality of locations, such as in the elevator. To quickly perceive a suspicious person of intrusion, 24 hours a day, every day, We watch over the safety of residents. (Same specifications) Building structure![Building structure. [Foundation (pile foundation system)] Foundation work has adopted the pile foundation system. Driving the pile until the strata to be a support base of the basement about 20m, which was searched by ground survey, It supports firmly on the building by the tip resistance of the entire pile. (Conceptual diagram)](/images/fukuoka/onojo/f51910f16.jpg) [Foundation (pile foundation system)] Foundation work has adopted the pile foundation system. Driving the pile until the strata to be a support base of the basement about 20m, which was searched by ground survey, It supports firmly on the building by the tip resistance of the entire pile. (Conceptual diagram) ![Building structure. [Sturdy pillars of building] Pillars of the entire building firm is sturdy reinforced concrete. Arranged hard and thick atypical rebar in the vertical direction, About 80mm rebar of hoop around it ~ And secure wrapped in 100mm intervals. Built-in the mold on it, Hardened by implanting concrete, Finish a pillar of rugged reinforced concrete. (Conceptual diagram)](/images/fukuoka/onojo/f51910f17.jpg) [Sturdy pillars of building] Pillars of the entire building firm is sturdy reinforced concrete. Arranged hard and thick atypical rebar in the vertical direction, About 80mm rebar of hoop around it ~ And secure wrapped in 100mm intervals. Built-in the mold on it, Hardened by implanting concrete, Finish a pillar of rugged reinforced concrete. (Conceptual diagram) ![Building structure. [Earthquake evacuation measures] Extends the impact on the building in the earthquake is also up to a certain level to open the entrance door (earthquake-resistant structure entrance door), We care so as to ensure the evacuation passage. Elevator shared part, It has adopted immediately to stop at the nearest floor automatic landing system the door is open in the event of an earthquake. (Conceptual diagram)](/images/fukuoka/onojo/f51910f18.jpg) [Earthquake evacuation measures] Extends the impact on the building in the earthquake is also up to a certain level to open the entrance door (earthquake-resistant structure entrance door), We care so as to ensure the evacuation passage. Elevator shared part, It has adopted immediately to stop at the nearest floor automatic landing system the door is open in the event of an earthquake. (Conceptual diagram) ![Building structure. [24-hour ventilation system] Incorporating the fresh air of the outside even if you are still with all windows rolled up, A 24-hour ventilation system to discharge the dirty air. Home Ya it's a baby, Such as for those who are for a long time go out, It is very convenient and peace of mind of the system. (Conceptual diagram)](/images/fukuoka/onojo/f51910f19.jpg) [24-hour ventilation system] Incorporating the fresh air of the outside even if you are still with all windows rolled up, A 24-hour ventilation system to discharge the dirty air. Home Ya it's a baby, Such as for those who are for a long time go out, It is very convenient and peace of mind of the system. (Conceptual diagram) ![Building structure. [Ceiling height] A height of about 2420mm of the living room ceiling height is filled with a feeling of opening (with some down ceiling). Director makes the atmosphere of calm in a room in the sublime impression. (Conceptual diagram)](/images/fukuoka/onojo/f51910f20.jpg) [Ceiling height] A height of about 2420mm of the living room ceiling height is filled with a feeling of opening (with some down ceiling). Director makes the atmosphere of calm in a room in the sublime impression. (Conceptual diagram) Surrounding environment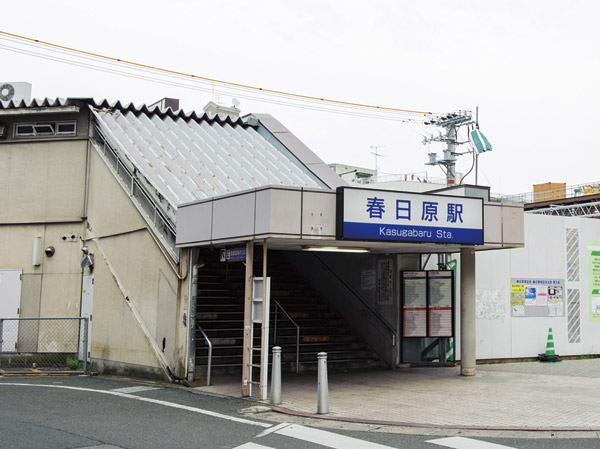 Nishitetsu Kasugabaru Station (7 min walk ・ About 530m) 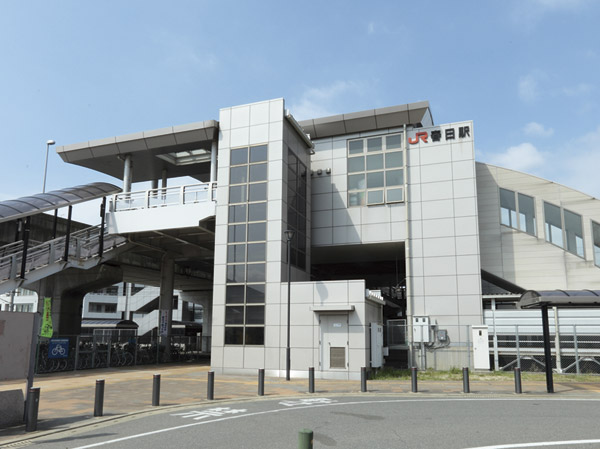 JR Kasuga Station (7 min walk ・ About 560m) 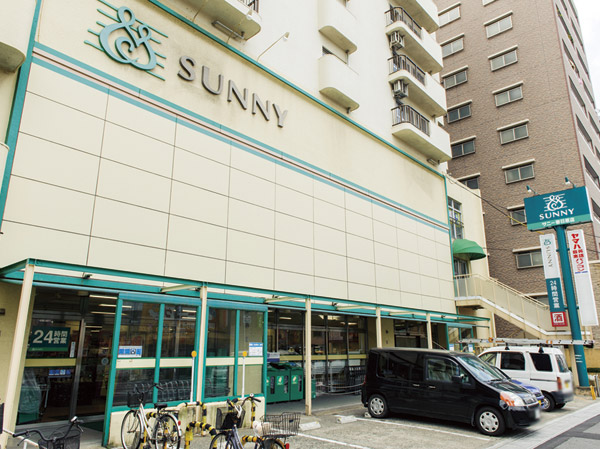 Sunny Kasuga Haramise (4-minute walk ・ About 310m) 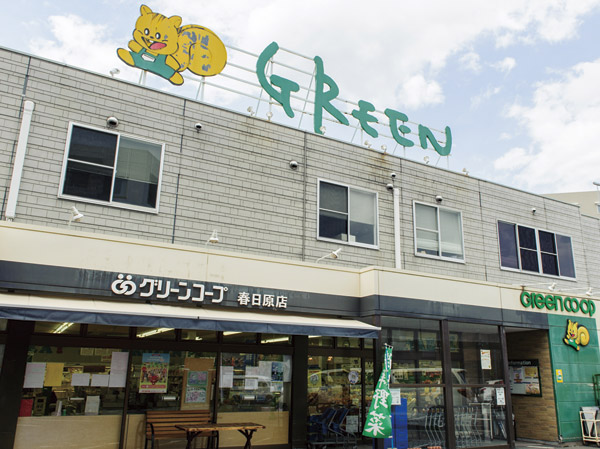 Green Co-op Kasuga Haramise (6-minute walk ・ About 450m) 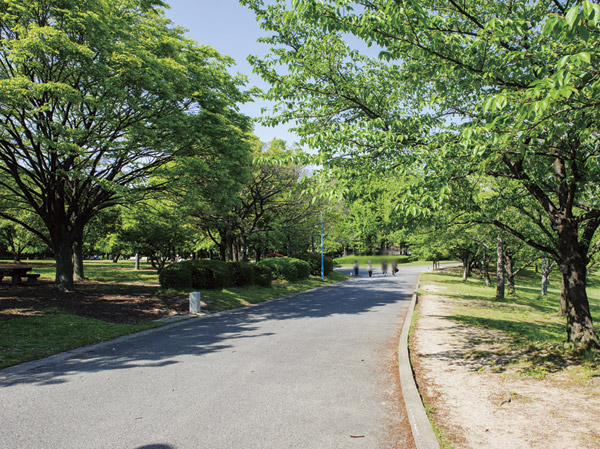 Kasuga Park (about 6 minutes by bicycle ・ About 1060m) 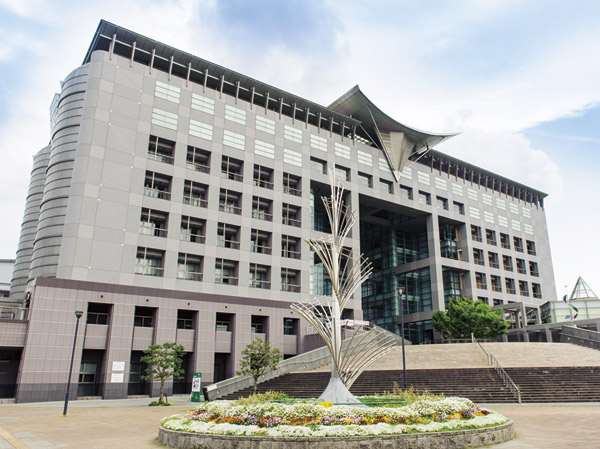 Clover Plaza (a 9-minute walk ・ About 680m) 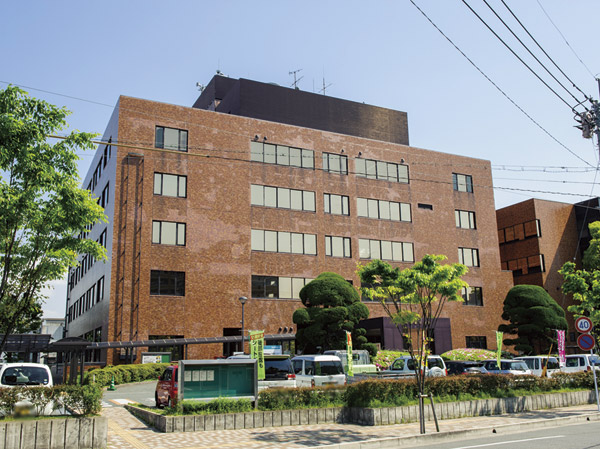 Onojo City Hall (15 minutes walk ・ About 1170m) Floor: 4LDK + Alpha Room, occupied area: 80.36 sq m, Price: 29,403,800 yen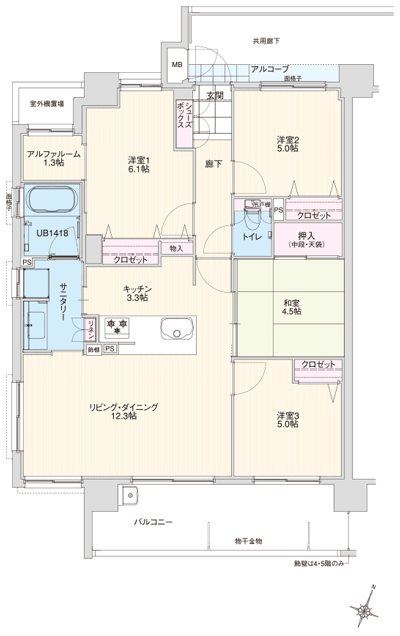 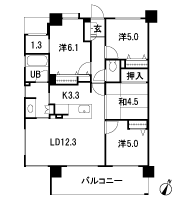 Floor: 3LDK, occupied area: 70.87 sq m, Price: 24,274,800 yen ~ 25,097,600 yen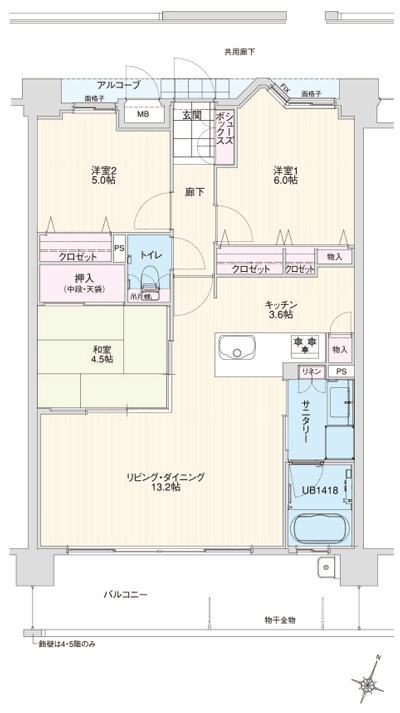 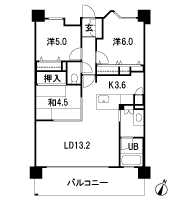 Floor: 3LDK, occupied area: 70.87 sq m, Price: 26,949,200 yen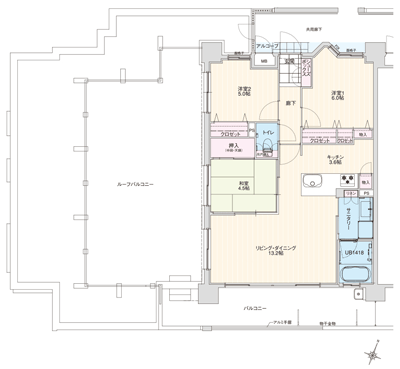 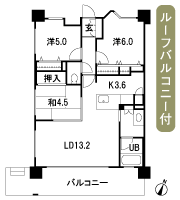 Floor: 3LDK, occupied area: 70.63 sq m, Price: 24,172,400 yen ~ 25,931,000 yen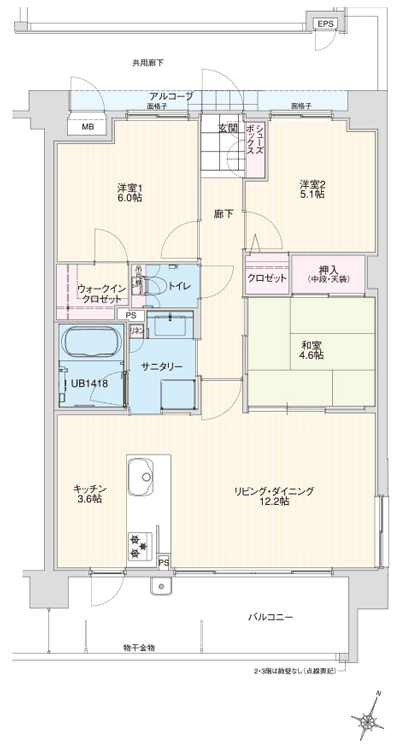 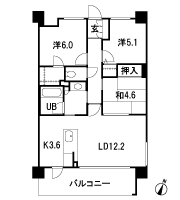 Floor: 3LDK, occupied area: 71.27 sq m, Price: 24,377,200 yen ~ 26,022,800 yen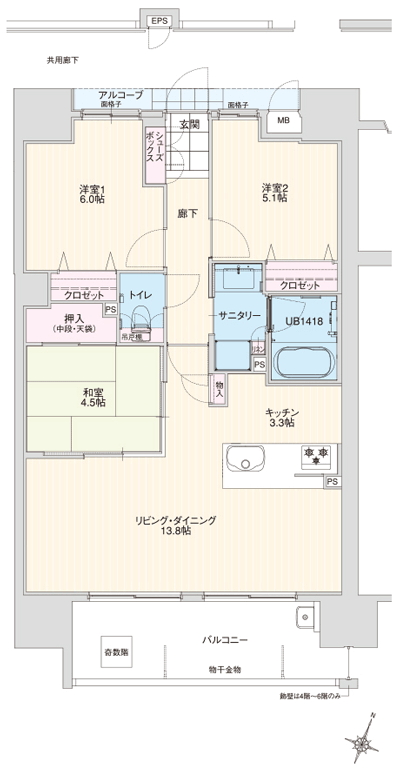 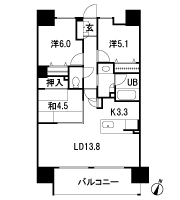 Floor: 3LDK, occupied area: 71.27 sq m, Price: 26,640,200 yen ~ 27,051,600 yen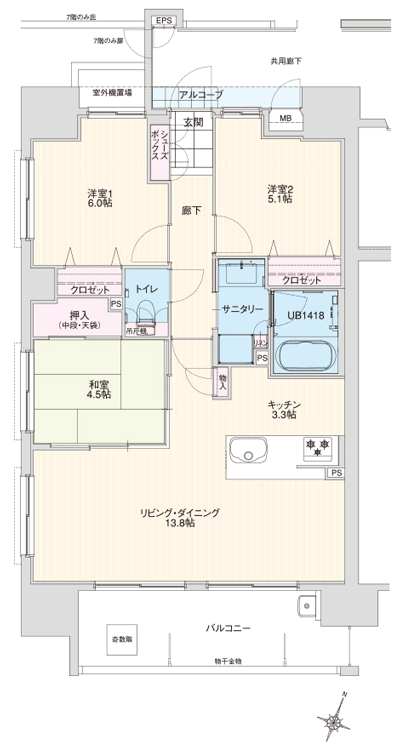 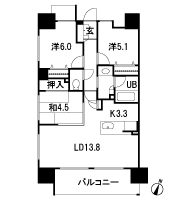 Floor: 4LDK, occupied area: 81.16 sq m, Price: 28,888,800 yen ~ 31,768,600 yen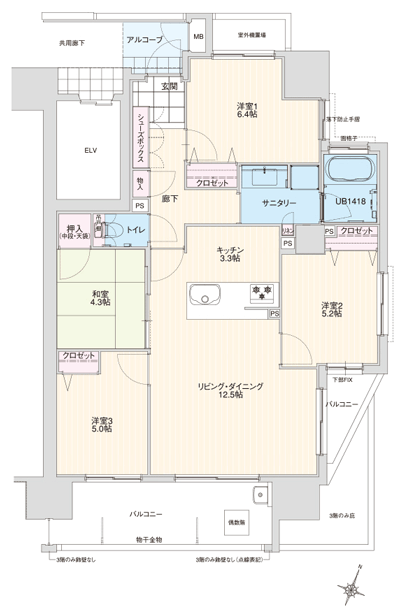 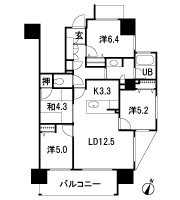 Floor: 4LDK, occupied area: 81.16 sq m, Price: 28,477,400 yen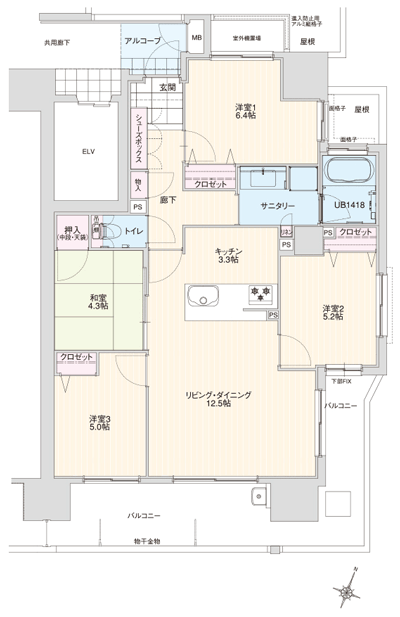 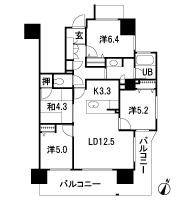 Location | ||||||||||||||||||||||||||||||||||||||||||||||||||||||||||||||||||||||||||||||||||||||||||||||||||||||