New Apartments » Tokai » Gifu Prefecture » Gifu
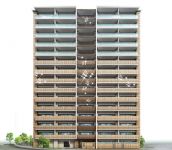 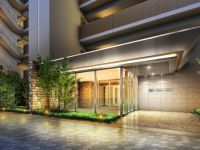
| Property name 物件名 | | Banberu Gifu Tatsuta バンベール岐阜竜田 | Time residents 入居時期 | | 2014 late December plans 2014年12月下旬予定 | Price 価格 | | 22,400,000 yen ~ 36.5 million yen 2240万円 ~ 3650万円 | Floor plan 間取り | | 3LDK ・ 4LDK 3LDK・4LDK | Units sold 販売戸数 | | 8 units 8戸 | Occupied area 専有面積 | | 76.8 sq m ~ 95.54 sq m 76.8m2 ~ 95.54m2 | Address 住所 | | 8-chome, Gifu, Gifu Prefecture Tatsuta-cho 1 No. 1 岐阜県岐阜市竜田町8丁目1番1(地番) | Traffic 交通 | | Nagoyahonsen Meitetsu "Meitetsu Gifu" walk 9 minutes
JR Tokaido Line "Gifu" walk 10 minutes 名鉄名古屋本線「名鉄岐阜」歩9分
JR東海道本線「岐阜」歩10分
| Sale schedule 販売スケジュール | | First-come-first-served basis Application accepted during the application acceptance time / 10:00 ~ 18:00 application accepted location / "Banberu Gifu Tatsuta" Mansion Gallery ※ At the time of application is, Private seal, Identity verification documents (driver's license, Health insurance card, etc.), Thing you know the 2012 years' worth of income (withholding, etc.), Do you have a car verification of the vehicle to be parked on site. ※ For the first-come-first-served basis application accepted, Please note that in the case of the sales contract already. ※ For more information, please contact the person in charge. 先着順申込受付中申込受付時間/10:00 ~ 18:00申込受付場所/「バンベール岐阜竜田」マンションギャラリー※申込の際には、認印、本人確認書類(運転免許証、健康保険証等)、2012年分の所得がわかるもの(源泉徴収票等)、敷地内に駐車される車輌の車検証をお持ち下さい。※先着順申込受付の為、売約済の場合はご了承下さい。※詳しくは係員までお問い合わせ下さい。 | Completion date 完成時期 | | November 2014 late schedule 2014年11月下旬予定 | Number of units 今回販売戸数 | | 8 units 8戸 | Administrative expense 管理費 | | 9600 yen ~ 11,900 yen / Month 9600円 ~ 1万1900円/月 | Repair reserve 修繕積立金 | | 7700 yen ~ 9600 yen / Month 7700円 ~ 9600円/月 | Repair reserve fund 修繕積立基金 | | 346,000 yen ~ 430,000 yen (lump sum) 34万6000円 ~ 43万円(一括払い) | Other expenses その他諸経費 | | Balcony area: 4.07 sq m ・ 4.17 sq m (fee Mu) 設備バルコニー面積:4.07m2・4.17m2(料金無) | Other area その他面積 | | Balcony area: 12.8 sq m ~ 15.96 sq m バルコニー面積:12.8m2 ~ 15.96m2 | Other limitations その他制限事項 | | Quasi-fire zones, Parking maintenance district 準防火地域、駐車場整備地区 | Other その他 | | ■ Payment example
C type 3LDK(76.8 sq m ) If 2240 yen The first five years
Monthly payments / 44,867 yen (12 times a year)
Bonus when additional amount / 96,395 yen (twice a year)
down payment / 0 yen
Monthly principal of debt / 16.5 million yen
Principal amount of bonus payment of debt / 5.9 million yen
Loan interest rates ・ Kind / Annual interest rate of 0.775% (floating rate)
Repayment period / 35 years
※ Although interest rates will be reviewed twice a year, In repayment is constant even five years changed to apply interest rates, It will be adjusted every five years (except, 1.25 times the limit of prepayments).
■ Payment example
E type 4LDK(95.54 sq m ) If 3340 yen The first five years
Monthly payments / 74,778 yen (12 times a year)
Bonus when additional amount / 96,395 yen (twice a year)
down payment / 0 yen
Monthly principal of debt / 27.5 million yen
Principal amount of bonus payment of debt / 5.9 million yen
Loan interest rates ・ Kind / Annual interest rate of 0.775% (floating rate)
Repayment period / 35 years
※ Although interest rates will be reviewed twice a year, In repayment is constant even five years changed to apply interest rates, It will be adjusted every five years (except, 1.25 times the limit of prepayments).
■ Guidance of loan
Cooperation loan
Affiliated financial institutions / Sumitomo Mitsui Banking Corporation
The proportion of lending limits on the sale price / 100% within
Loan limit / 1,000,000 yen more than 100 million within yen (100,000 yen)
Repayment period / 1 year ~ 35 years
Interest rate / Annual interest rate of 0.775% (floating rate) (-1.7% the entire period than over-the-counter interest rate)
Loan fees / 32,400 yen
Guarantee charge / 461,888 yen: C type ・ 688,708 yen (20,620 yen per 1 million yen if the borrowing period 35 years) E type
※ Loans are certain requirements applicable who are eligible. The applied interest rate is a thing of the time of loan execution, It may be different from the interest rates that are labeled. Interest rates October 2013 ■支払い例
Cタイプ 3LDK(76.8m2) 2240万円の場合 当初5年間
毎月の支払い額/4万4867円(年12回)
ボーナス時加算額/9万6395円(年2回)
頭金/0円
借入金の月々の元本/1650万円
借入金のボーナス払いの元本/590万円
ローン金利・種別/年利0.775%(変動金利)
返済期間/35年
※金利は年2回見直しされますが、返済額は適用金利が変わっても5年間一定で、5年ごとに調整されます(ただし、前返済額の1.25倍が限度)。
■支払い例
Eタイプ 4LDK(95.54m2) 3340万円の場合 当初5年間
毎月の支払い額/7万4778円(年12回)
ボーナス時加算額/9万6395円(年2回)
頭金/0円
借入金の月々の元本/2750万円
借入金のボーナス払いの元本/590万円
ローン金利・種別/年利0.775%(変動金利)
返済期間/35年
※金利は年2回見直しされますが、返済額は適用金利が変わっても5年間一定で、5年ごとに調整されます(ただし、前返済額の1.25倍が限度)。
■ローンのご案内
提携ローン
提携金融機関/三井住友銀行
販売価格に対する融資限度額の割合/100%以内
融資限度額/100万円以上1億円以内(10万円単位)
返済期間/1年 ~ 35年
利率/年利0.775%(変動金利)(店頭金利より全期間-1.7%)
ローン事務手数料/3万2400円
保証料/46万1888円:Cタイプ・68万8708円:Eタイプ(借入期間35年の場合100万円につき2万620円)
※ローンは一定要件該当者が対象です。適用される金利は融資実行時のものとなり、表記されている金利と異なる場合があります。金利は2013年10月時点 | Property type 物件種別 | | Mansion マンション | Total units 総戸数 | | 72 units 72戸 | Structure-storey 構造・階建て | | RC15 story RC15階建 | Construction area 建築面積 | | 631.78 sq m 631.78m2 | Building floor area 建築延床面積 | | 6979.59 sq m 6979.59m2 | Site area 敷地面積 | | 1761.05 sq m 1761.05m2 | Site of the right form 敷地の権利形態 | | Share of ownership 所有権の共有 | Use district 用途地域 | | Commercial area 商業地域 | Parking lot 駐車場 | | 72 cars on-site (fee 400 yen ~ 9000 yen / Month, Plane expression 15 units ・ Mechanical 57 units) 敷地内72台(料金400円 ~ 9000円/月、平面式15台・機械式57台) | Bicycle-parking space 駐輪場 | | 108 cars (100 yen fee / Month) 108台収容(料金100円/月) | Bike shelter バイク置場 | | 5 cars (fee 1000 yen / Month) 5台収容(料金1000円/月) | Management form 管理形態 | | Consignment (commuting) 委託(通勤) | Other overview その他概要 | | Building confirmation number: No. BVJ-N13-10-0245 (2013 April 2, 2009) 建築確認番号:第BVJ-N13-10-0245号(平成25年4月2日)
| About us 会社情報 | | <Employer ・ Seller> Minister of Land, Infrastructure and Transport (9) No. 3072 (Corporation) Aichi Prefecture Building Lots and Buildings Transaction Business Association (One company) Central Real Estate Association Tokai Real Estate Fair Trade Council member Yahagi Estate Co., Ltd. Yubinbango461-0004 Higashi-ku, Nagoya Aoi 3-19-7 <marketing alliance (agency)> Minister of Land, Infrastructure and Transport (11) No. 2077 (one company) Real Estate Association (Corporation) metropolitan area real estate Fair Trade Council member (One company) Property distribution management Association Sumitomo Real Estate Sales Co., Ltd. Yubinbango460-0004 Nagoya, Naka-ku, Shinyoung-cho, 1-5 Oil & Sakae Building 4F <事業主・売主>国土交通大臣(9)第3072 号(公社)愛知県宅地建物取引業協会会員 (一社)中部不動産協会会員 東海不動産公正取引協議会加盟矢作地所株式会社〒461-0004 名古屋市東区葵3-19-7<販売提携(代理)>国土交通大臣(11)第2077 号(一社)不動産協会会員 (公社)首都圏不動産公正取引協議会加盟 (一社)不動産流通経営協会会員住友不動産販売株式会社〒460-0004 名古屋市中区新栄町1-5 日石栄ビルディング4F | Construction 施工 | | Yahagi Construction Co., Ltd. (stock) 矢作建設工業(株) | Management 管理 | | Aoi Yahagi Building Co., Ltd. 矢作葵ビル(株) |
Buildings and facilities【建物・施設】 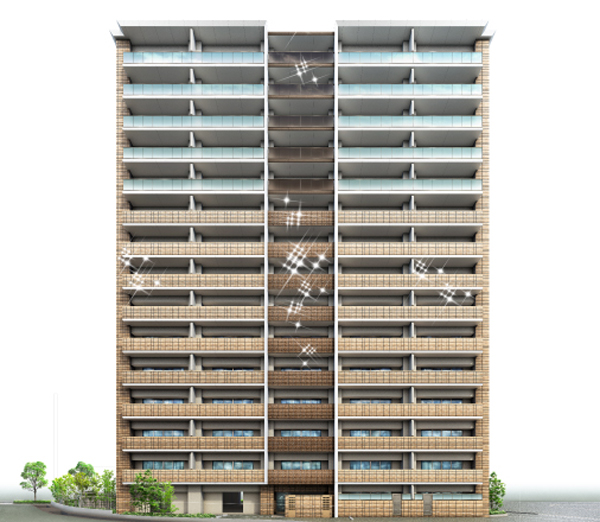 Highly appropriate design of the city building plan. It is a total design design and attention to detail (Exterior view)
街にふさわしい意匠性の高い建築プラン。細部にまでこだわったトータルデザイン設計です(外観完成予想図)
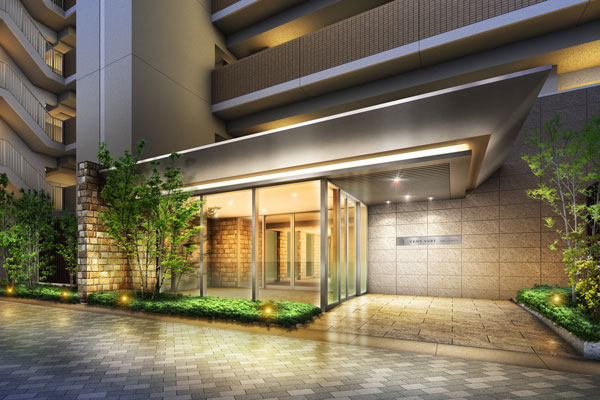 Granite and natural stone, Green, etc., Using the material with the natural texture, To the sophisticated space has been finished to the total (Entrance Rendering)
御影石や天然石、緑など、自然の風合いのある素材を用い、洗練された空間へとトータルに仕上げられています(エントランス完成予想図)
Room and equipment【室内・設備】 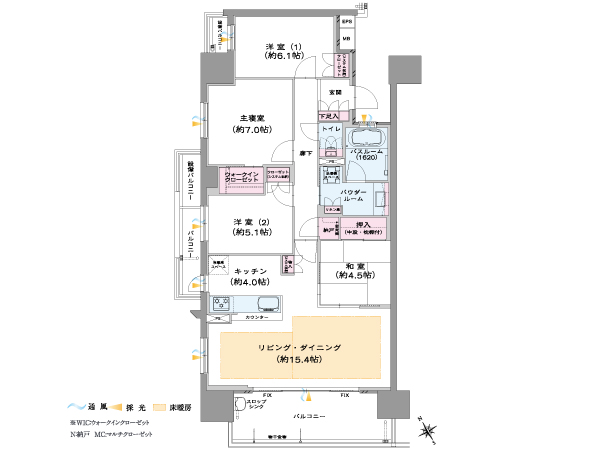 A type / 4LDK + WIC + N (storeroom), Occupied area / 94.06 sq m , Balcony area / 15.86 sq m , Balcony area / 4.07 sq m . Bright corner dwelling unit of freedom to draw privacy emphasis on each of the lifestyle / A type floor plan
Aタイプ/4LDK+WIC+N(納戸)、専有面積/94.06m2、バルコニー面積/15.86m2、設備バルコニー面積/4.07m2。それぞれのライフスタイルを自由に描けるプライバシー重視の明るい角住戸です/Aタイプ間取図
Surrounding environment【周辺環境】 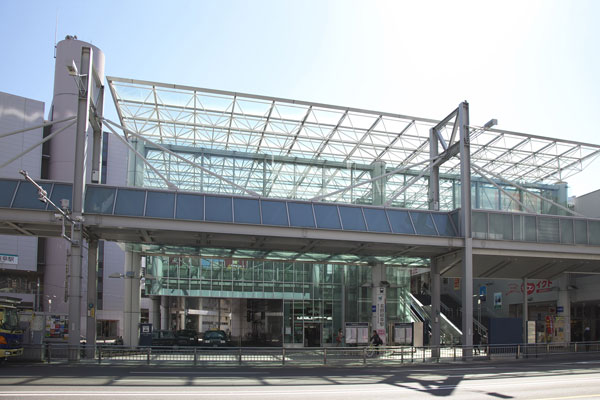 Meitetsu Nagoya Main Line "Meitetsu Gifu" station (a 9-minute walk ・ About 700m)
名鉄名古屋本線「名鉄岐阜」駅(徒歩9分・約700m)
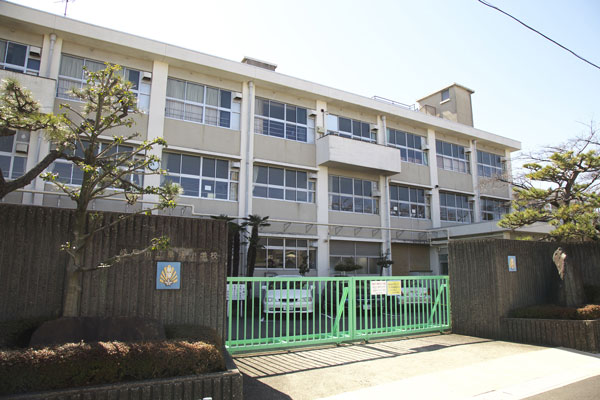 Huayang elementary school (4-minute walk ・ About 260m)
華陽小学校(徒歩4分・約260m)
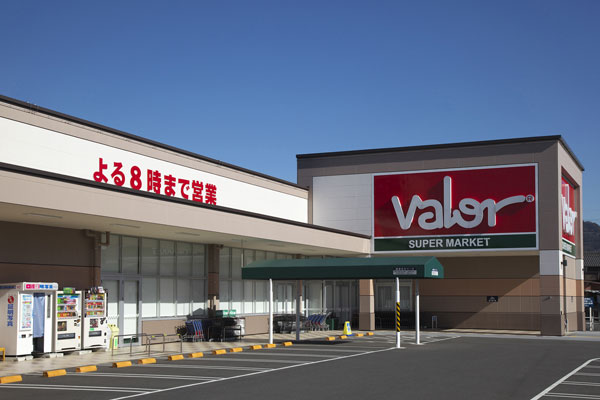 Barrow Kano shop (6-minute walk ・ About 430m)
バロー加納店(徒歩6分・約430m)
Livingリビング ![Living. [living ・ dining] Pour the bright sunshine. Its comfort is like a family of warmth. balcony, Due to center open sash, Airy living the inner and outer lead ・ Dining has been designed (A type model room)](/images/gifu/gifu/de5ec2e01.jpg) [living ・ dining] Pour the bright sunshine. Its comfort is like a family of warmth. balcony, Due to center open sash, Airy living the inner and outer lead ・ Dining has been designed (A type model room)
【リビング・ダイニング】明るい陽光が注ぎ込む。その心地よさは家族の温もりのよう。バルコニー、センターオープンサッシなどにより、内と外がつながる開放感あふれるリビング・ダイニングが設計されています(Aタイプモデルルーム)
![Living. [living ・ dining] Nestled in the interior, Space to capture the light and wind, Flow line of relaxation and diet. All have been designed for comfort wrap gently family. From the moment you step foot, It gracefully invites to deep relaxation (A type model room)](/images/gifu/gifu/de5ec2e02.jpg) [living ・ dining] Nestled in the interior, Space to capture the light and wind, Flow line of relaxation and diet. All have been designed for comfort wrap gently family. From the moment you step foot, It gracefully invites to deep relaxation (A type model room)
【リビング・ダイニング】インテリアの設え、光と風をとりこむ空間、食事と寛ぎの動線。すべてが家族をやさしく包むやすらぎのためにデザインされています。一歩足を踏み入れた瞬間から、深いリラクゼーションへと優雅にいざないます(Aタイプモデルルーム)
![Living. [Center open sash] The opening of the Living, Large open center open sash has been adopted to the left and right from the middle. You can experience the feeling of opening, such as was on the balcony and stretches (A type model room)](/images/gifu/gifu/de5ec2e03.gif) [Center open sash] The opening of the Living, Large open center open sash has been adopted to the left and right from the middle. You can experience the feeling of opening, such as was on the balcony and stretches (A type model room)
【センターオープンサッシ】リビングの開口には、真ん中から左右に大きく開くセンターオープンサッシが採用されています。バルコニーとひとつづきになったような開放感が味わえます(Aタイプモデルルーム)
Kitchenキッチン ![Kitchen. [kitchen] days, Only the space around the water to use again and again, Every single facility, We are particular about the functionality and reliability than decorative, Usability and ecology, To the air and smell the invisible also pondering superimposed have been space design (A type model room)](/images/gifu/gifu/de5ec2e07.jpg) [kitchen] days, Only the space around the water to use again and again, Every single facility, We are particular about the functionality and reliability than decorative, Usability and ecology, To the air and smell the invisible also pondering superimposed have been space design (A type model room)
【キッチン】日々、幾度も使う水回りの空間だけに、ひとつひとつの設備は、装飾性より機能性や信頼性にこだわられ、使い勝手やエコロジー、目に見えない空気や匂いまでも熟考が重ねられて空間デザインされています(Aタイプモデルルーム)
![Kitchen. [Dish washing and drying machine] Washing dishes at the touch of a button ・ Convenient dish washing and drying machines are available in the standard specification of the drying. To reduce the burden of housework (same specifications)](/images/gifu/gifu/de5ec2e08.jpg) [Dish washing and drying machine] Washing dishes at the touch of a button ・ Convenient dish washing and drying machines are available in the standard specification of the drying. To reduce the burden of housework (same specifications)
【食器洗浄乾燥機】ワンタッチで食器の洗浄・乾燥を行う便利な食器洗浄乾燥機が標準仕様で用意されています。家事の負担を軽減します(同仕様)
![Kitchen. [Glass top stove] Enjoy cooking efficiently, 3-neck type equipped with a double-sided grill. Since the surface is glass top hardly scratched, Oil dirt also, It will be beautiful in the wipe quick people (same specifications)](/images/gifu/gifu/de5ec2e09.jpg) [Glass top stove] Enjoy cooking efficiently, 3-neck type equipped with a double-sided grill. Since the surface is glass top hardly scratched, Oil dirt also, It will be beautiful in the wipe quick people (same specifications)
【ガラストップコンロ】調理を効率よく楽しめる、両面焼きグリルを搭載した3口タイプ。表面がガラストップなのでキズがつきにくく、油汚れなども、サッとひと拭きでキレイになります(同仕様)
![Kitchen. [Sliding storage] To heavy objects from large, You can efficiently storage. Good usability sliding, You can use to enable the space under the counter (same specifications)](/images/gifu/gifu/de5ec2e10.jpg) [Sliding storage] To heavy objects from large, You can efficiently storage. Good usability sliding, You can use to enable the space under the counter (same specifications)
【スライド式収納】大きなものから重いものまで、効率よく収納できます。スライド式で使い勝手がよく、カウンター下のスペースを有効に使えます(同仕様)
![Kitchen. [Water purifier with mixing faucet] Since the head is pulled out shower reach clean easy to every corner of the sink. Water purification function to remove the impurities are also provided (same specifications)](/images/gifu/gifu/de5ec2e11.jpg) [Water purifier with mixing faucet] Since the head is pulled out shower reach clean easy to every corner of the sink. Water purification function to remove the impurities are also provided (same specifications)
【浄水器付混合水栓】ヘッドが引き出せるのでシンクの隅々までシャワーが届きお掃除も簡単。不純物などを取り除く浄水機能も備えられています(同仕様)
![Kitchen. [Low-noise wide sink] Also, such as large wok or frying pan, Loose washable wide specification. To reduce the sound of water in the silent type (same specifications)](/images/gifu/gifu/de5ec2e12.jpg) [Low-noise wide sink] Also, such as large wok or frying pan, Loose washable wide specification. To reduce the sound of water in the silent type (same specifications)
【低騒音ワイドシンク】大きな中華鍋やフライパンなども、ゆったり洗えるワイド仕様。サイレントタイプで水の音を軽減します(同仕様)
Bathing-wash roomお風呂・洗面室 ![Bathing-wash room. [Powder Room] Three-sided mirror storage of powder room, Fogging heater has a built-in mirror. On the back side of the storage space, And tidy small items such as cosmetics and toiletries will be cleared up (A type model room)](/images/gifu/gifu/de5ec2e13.jpg) [Powder Room] Three-sided mirror storage of powder room, Fogging heater has a built-in mirror. On the back side of the storage space, And tidy small items such as cosmetics and toiletries will be cleared up (A type model room)
【パウダールーム】パウダールームの三面鏡収納は、鏡にくもり止めヒーターが内蔵されています。裏側の収納スペースには、化粧品や洗面用具などの小物を整頓して片付けられます(Aタイプモデルルーム)
![Bathing-wash room. [Linen cabinet] A high frequency of use in the wash room, Convenient linen cabinet that can be stored and towels have been installed (same specifications)](/images/gifu/gifu/de5ec2e14.jpg) [Linen cabinet] A high frequency of use in the wash room, Convenient linen cabinet that can be stored and towels have been installed (same specifications)
【リネン庫】洗面室での使用頻度が高い、タオル類などを収納できる便利なリネン庫が設置されています(同仕様)
![Bathing-wash room. [Integrated basin counter] There is no seam, Looks and clean, It is vanity of your easy-care integrated (same specifications)](/images/gifu/gifu/de5ec2e15.jpg) [Integrated basin counter] There is no seam, Looks and clean, It is vanity of your easy-care integrated (same specifications)
【一体型洗面カウンター】継ぎ目がなく、見た目もすっきりとした、お手入れしやすい一体型の洗面化粧台です(同仕様)
![Bathing-wash room. [Bathroom] Bathroom to heal fatigue of the day. Of cleanliness are summarized in the chic design (A type model room)](/images/gifu/gifu/de5ec2e16.jpg) [Bathroom] Bathroom to heal fatigue of the day. Of cleanliness are summarized in the chic design (A type model room)
【バスルーム】一日の疲れを癒すバスルーム。清潔感のあるシックなデザインでまとめられています(Aタイプモデルルーム)
![Bathing-wash room. [Gas bathroom heating ventilation dryer] In addition to drying to dry out the laundry even on rainy days, Preliminary heating for a comfortable bathing ・ Cool breeze functions, such as, Is a multi-functional bathroom heating ventilation dryer (same specifications)](/images/gifu/gifu/de5ec2e17.jpg) [Gas bathroom heating ventilation dryer] In addition to drying to dry out the laundry even on rainy days, Preliminary heating for a comfortable bathing ・ Cool breeze functions, such as, Is a multi-functional bathroom heating ventilation dryer (same specifications)
【ガス浴室暖房換気乾燥機】雨の日でも洗濯物を乾かせる乾燥機能のほか、快適な入浴のための予備暖房・涼風機能など、多機能な浴室暖房換気乾燥機です(同仕様)
![Bathing-wash room. [Thermo Floor] Reduce the heat deprived from the sole of the foot by the heat-insulating layer, Making it difficult to feel the coldness. Quickly dry bath with mosaic pattern floor is always clean (same specifications)](/images/gifu/gifu/de5ec2e18.jpg) [Thermo Floor] Reduce the heat deprived from the sole of the foot by the heat-insulating layer, Making it difficult to feel the coldness. Quickly dry bath with mosaic pattern floor is always clean (same specifications)
【サーモフロア】断熱層により足裏から奪われる熱を少なくし、冷たさを感じにくくなっています。モザイクパターンですばやく乾燥しお風呂の床はいつもクリーンです(同仕様)
Receipt収納 ![Receipt. [Walk-in closet] Clothing storage, of course, Costumes cases and travel bags can also clean storage, This storage space have a wide leeway is provided ※ Adopted in the main bedroom of all types (same specifications)](/images/gifu/gifu/de5ec2e19.jpg) [Walk-in closet] Clothing storage, of course, Costumes cases and travel bags can also clean storage, This storage space have a wide leeway is provided ※ Adopted in the main bedroom of all types (same specifications)
【ウォークインクローゼット】衣類の収納はもちろん、衣装ケースや旅行カバンなどもスッキリ収納できる、ゆとりの広さが設けられた収納スペースです※全タイプの主寝室に採用(同仕様)
![Receipt. [Storeroom] Convenient closet is provided in the hallway for storage of seasonal products and daily necessities. You can also well accommodated big thing is also pretty much anything ※ Adopted in all types. D-type multi-closet specification (same specifications)](/images/gifu/gifu/de5ec2e20.jpg) [Storeroom] Convenient closet is provided in the hallway for storage of seasonal products and daily necessities. You can also well accommodated big thing is also pretty much anything ※ Adopted in all types. D-type multi-closet specification (same specifications)
【納戸】季節品や日用品の収納に便利な納戸が廊下に設けられています。細々した物も大きな物も上手く収納できます※全タイプに採用。Dタイプはマルチクローゼット仕様(同仕様)
Interior室内 ![Interior. [Master bedroom] It is the main bedroom, which is provided as a deep relaxation of the space presence of mind (A type model room)](/images/gifu/gifu/de5ec2e04.jpg) [Master bedroom] It is the main bedroom, which is provided as a deep relaxation of the space presence of mind (A type model room)
【マスターベッドルーム】落ち着きのある深い寛ぎの空間として設けられた主寝室です(Aタイプモデルルーム)
![Interior. [Japanese-style room] living ・ Japanese-style room that follows from dining. You can take advantage of as a play space of the drawing room and children (A type model room)](/images/gifu/gifu/de5ec2e05.jpg) [Japanese-style room] living ・ Japanese-style room that follows from dining. You can take advantage of as a play space of the drawing room and children (A type model room)
【和室】リビング・ダイニングから続く和室。客間や子どもの遊び空間として活用できます(Aタイプモデルルーム)
![Interior. [Kids Room] According to the child's growth, Western-style can be a variety of use (A type model room)](/images/gifu/gifu/de5ec2e06.jpg) [Kids Room] According to the child's growth, Western-style can be a variety of use (A type model room)
【キッズルーム】子どもの成長に合わせて、多彩な使い方ができる洋室です(Aタイプモデルルーム)
Shared facilities共用施設 ![Shared facilities. [Entrance hall] Stone walls and glass different materials has finished in Yingbin space of sophistication to each other resonance. Non-daily continuous space, such as flutter, Guests and owners from the entrance to the back of the lounge brilliant invites (Rendering)](/images/gifu/gifu/de5ec2f04.jpg) [Entrance hall] Stone walls and glass different materials has finished in Yingbin space of sophistication to each other resonance. Non-daily continuous space, such as flutter, Guests and owners from the entrance to the back of the lounge brilliant invites (Rendering)
【エントランスホール】石壁とガラス異素材が共鳴し合う洗練の迎賓空間に仕上がっています。ときめくような非日常の連続空間が、ゲストやオーナーをエントランスから奥のラウンジへと華麗にいざないます(完成予想図)
![Shared facilities. [Lounge] It is possible to guests and owners relaxed relax, Lounge filled with joy of the exchange of courtesies are available. Against the background of the green visible from the window, You can enjoy fine moments Emoiwa enchanting (Rendering)](/images/gifu/gifu/de5ec2f05.jpg) [Lounge] It is possible to guests and owners relaxed relax, Lounge filled with joy of the exchange of courtesies are available. Against the background of the green visible from the window, You can enjoy fine moments Emoiwa enchanting (Rendering)
【ラウンジ】ゲストやオーナーがゆったり寛ぐことができる、交歓の歓びに満ちたラウンジが用意されています。ウインドウから見える緑を背景に、えもいわれぬ上質なひとときが楽しめます(完成予想図)
Securityセキュリティ ![Security. [Intercom system with color monitor] You can see the face and voice of the visitor "auto-lock system with a color monitor.". Such as a suspicious person and annoying solicitation, You can check at the entrance to not put in the building (conceptual diagram)](/images/gifu/gifu/de5ec2f06.gif) [Intercom system with color monitor] You can see the face and voice of the visitor "auto-lock system with a color monitor.". Such as a suspicious person and annoying solicitation, You can check at the entrance to not put in the building (conceptual diagram)
【カラーモニター付インターホンシステム】来訪者の顔と声を確認できる「カラーモニター付オートロックシステム」。不審者や煩わしい勧誘などを、建物内に入れずにエントランスでチェックできます(概念図)
![Security. [24-hour online security system] It partnered with Sohgo Security Services Co., Ltd., Fire of each dwelling unit ・ Monitoring and suspicious person of invasion by emergency and magnet security sensors. At the time of occurrence of abnormality, Emergency response will be performed by the report and professional staff (logo)](/images/gifu/gifu/de5ec2f08.gif) [24-hour online security system] It partnered with Sohgo Security Services Co., Ltd., Fire of each dwelling unit ・ Monitoring and suspicious person of invasion by emergency and magnet security sensors. At the time of occurrence of abnormality, Emergency response will be performed by the report and professional staff (logo)
【24時間オンラインセキュリティシステム】綜合警備保障(株)と提携し、各住戸の火災・非常時やマグネット防犯センサーによる不審者の侵入などを監視。異常発生時には、通報や専門スタッフによる緊急対応が行われます(ロゴ)
![Security. [Intercom with color monitor] Installing the intercom with color monitor that can check the monitor image of the visitor from the room. Since the hands-free type in which omitted the handset, Conversation with one switch ・ It is answering, very convenient. Also, It is with the ability to also record the time of absence. The emergency also has the ability to inform the sound to external (same specifications)](/images/gifu/gifu/de5ec2f07.jpg) [Intercom with color monitor] Installing the intercom with color monitor that can check the monitor image of the visitor from the room. Since the hands-free type in which omitted the handset, Conversation with one switch ・ It is answering, very convenient. Also, It is with the ability to also record the time of absence. The emergency also has the ability to inform the sound to external (same specifications)
【カラーモニター付インターホン】来訪者のモニター映像を室内から確認できるカラーモニター付インターホンを設置。受話器を省いたハンズフリー型なので、スイッチひとつで会話・応対ができ、とても便利です。また、留守時には録音もできる機能付です。非常時には外部へ音で知らせる機能もあります(同仕様)
Features of the building建物の特徴 ![Features of the building. [entrance] Even the convenience of the city was seen as design quality mansion. It becomes a rich life stage filled many a living function of (Rendering)](/images/gifu/gifu/de5ec2f03.jpg) [entrance] Even the convenience of the city was seen as design quality mansion. It becomes a rich life stage filled many a living function of (Rendering)
【エントランス】街の利便性までもデザインと捉えられた品質邸宅。暮らしの機能を多く満たした豊かなライフステージになります(完成予想図)
![Features of the building. [Land Plan] Distribution building plan good hit of the sun will capture a pleasant breeze and light. Also, Ayumu roadway separation design separation of the route to enter the building of the people and the car has been adopted. To achieve safe and smooth approach flow line (site layout)](/images/gifu/gifu/de5ec2f02.gif) [Land Plan] Distribution building plan good hit of the sun will capture a pleasant breeze and light. Also, Ayumu roadway separation design separation of the route to enter the building of the people and the car has been adopted. To achieve safe and smooth approach flow line (site layout)
【ランドプラン】陽の当たりのよい配棟計画は心地よい風と光を取り込みます。また、人と車の建物に入るルートを分離した歩車道分離設計が採用されています。安全かつスムーズなアプローチ動線が実現します(敷地配置図)
Otherその他 ![Other. [Eco Jaws] Re-use of the latent heat which has been evacuated to outdoors without using until now (the heat out when to warm the hot water), You pre-warmed water. Preheated water will be heated with less gas consumption compared to the company's conventional type of water heater. Friendly energy-saving design water heater to the environment to people (logo)](/images/gifu/gifu/de5ec2f09.gif) [Eco Jaws] Re-use of the latent heat which has been evacuated to outdoors without using until now (the heat out when to warm the hot water), You pre-warmed water. Preheated water will be heated with less gas consumption compared to the company's conventional type of water heater. Friendly energy-saving design water heater to the environment to people (logo)
【エコジョーズ】今まで利用せずに屋外に排気していた潜熱(お湯を温める時にでる熱)を再利用し、予め水を温めます。予熱された水は同社従来タイプの給湯器に比べて少ないガス消費量で加熱します。人にも環境にもやさしい省エネ設計給湯器です(ロゴ)
![Other. [Double-glazing] All of the windows, In order to make it difficult tell the outdoor temperature change in the room, Glass has been the adoption of dual structure. It has excellent thermal insulation properties, It is less likely to cause a condensation (conceptual diagram)](/images/gifu/gifu/de5ec2f10.gif) [Double-glazing] All of the windows, In order to make it difficult tell the outdoor temperature change in the room, Glass has been the adoption of dual structure. It has excellent thermal insulation properties, It is less likely to cause a condensation (conceptual diagram)
【複層ガラス】すべての窓には、屋外の温度変化を室内に伝えにくくするため、二重構造のガラスが採用されています。断熱性に優れており、結露を起こしにくくしています(概念図)
Surrounding environment周辺環境 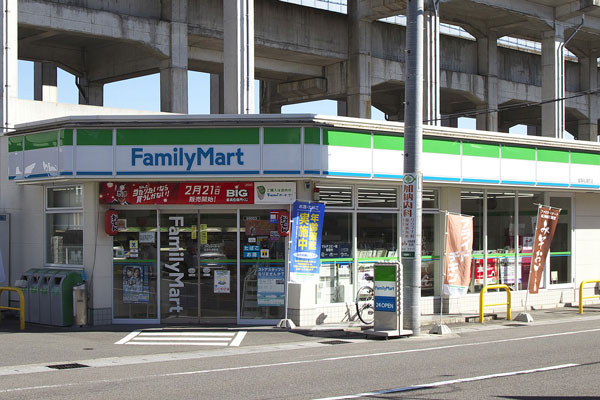 FamilyMart MatsuHiroshi store (5-minute walk ・ About 350m)
ファミリーマート松鴻店(徒歩5分・約350m)
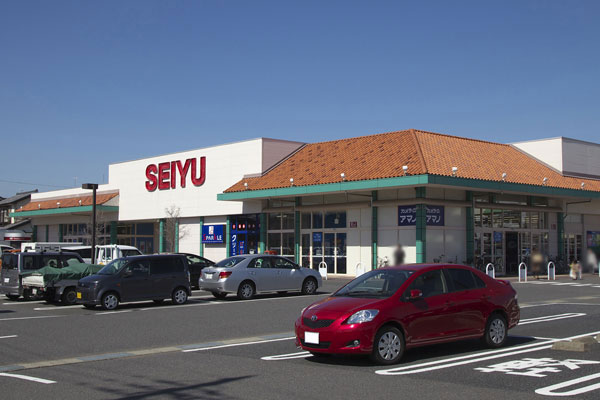 Seiyu Gifu Huayang store (7 min walk ・ About 500m)
西友 岐阜華陽店(徒歩7分・約500m)
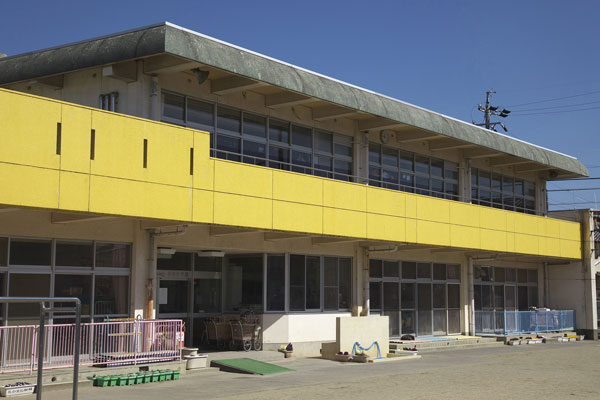 Huayang nursery school (4-minute walk ・ About 270m)
華陽保育園(徒歩4分・約270m)
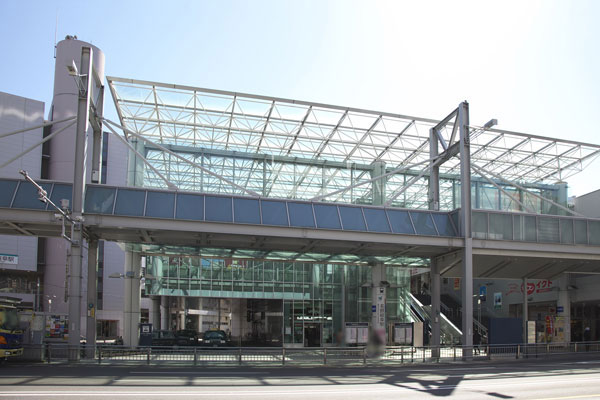 Meitetsu Nagoya Main Line "Meitetsu Gifu" station (a 9-minute walk ・ About 700m)
名鉄名古屋本線「名鉄岐阜」駅(徒歩9分・約700m)
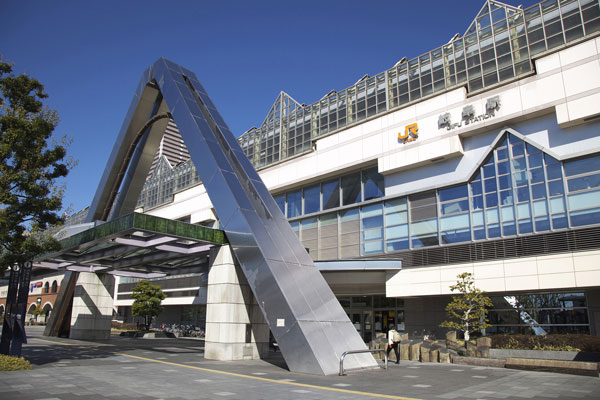 JR Tokaido Line "Gifu" station (10 minutes walk ・ About 800m)
JR東海道本線「岐阜」駅(徒歩10分・約800m)
Floor: 4LDK + WIC + N, the occupied area: 94.06 sq m, Price: 30,900,000 yen ・ 33,500,000 yen間取り: 4LDK+WIC+N, 専有面積: 94.06m2, 価格: 3090万円・3350万円: 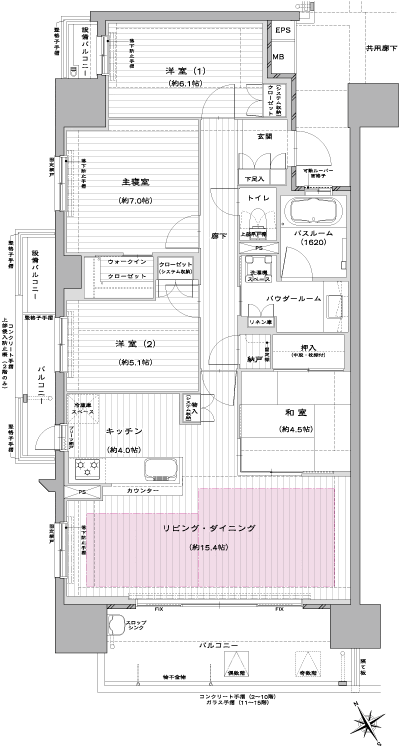
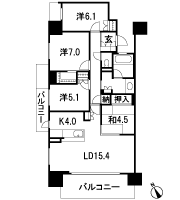
Floor: 3LDK + WIC + N, the area occupied: 81.6 sq m, Price: 25.3 million yen間取り: 3LDK+WIC+N, 専有面積: 81.6m2, 価格: 2530万円: 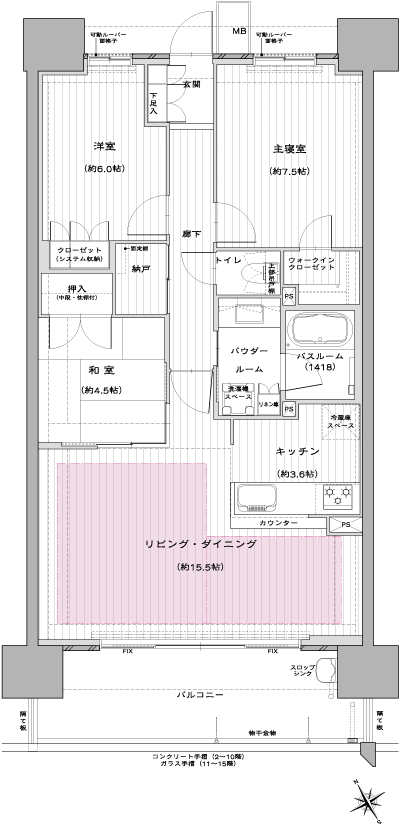
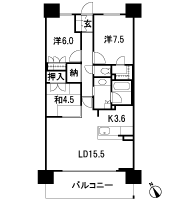
Floor: 3LDK + WIC + N, the area occupied: 76.8 sq m, Price: 22,400,000 yen ・ 24,200,000 yen間取り: 3LDK+WIC+N, 専有面積: 76.8m2, 価格: 2240万円・2420万円: 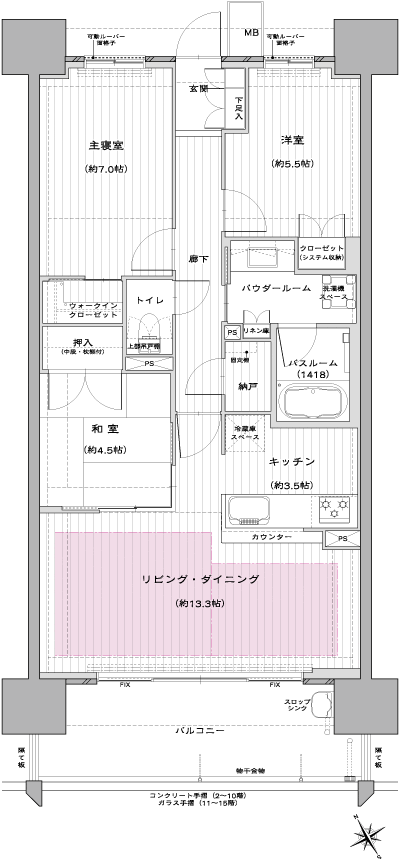
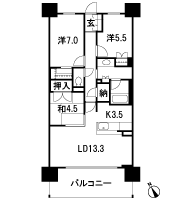
Floor: 3LDK + WIC + MC, occupied area: 84 sq m, Price: 25.6 million yen間取り: 3LDK+WIC+MC, 専有面積: 84m2, 価格: 2560万円: 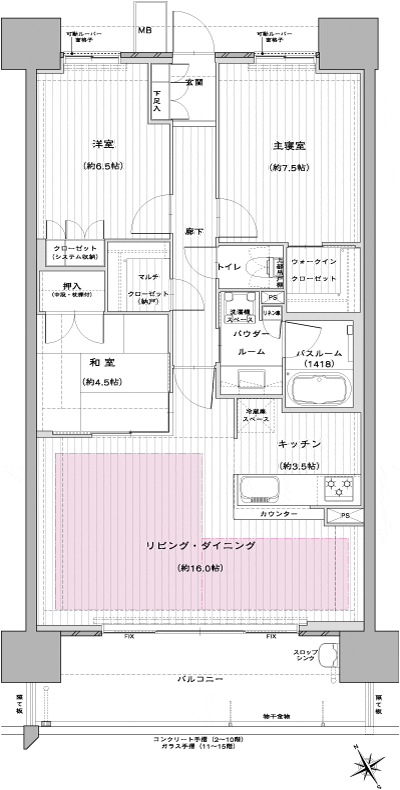
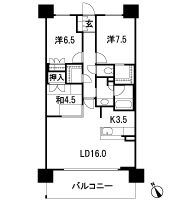
Floor: 4LDK + WIC + N, the occupied area: 95.54 sq m, Price: 33,400,000 yen ・ 36.5 million yen間取り: 4LDK+WIC+N, 専有面積: 95.54m2, 価格: 3340万円・3650万円: 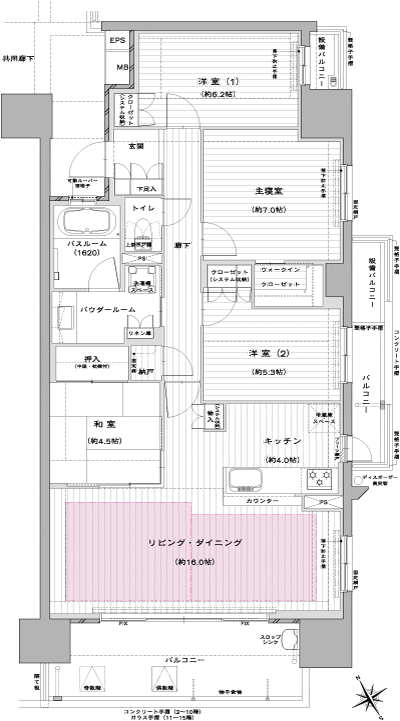
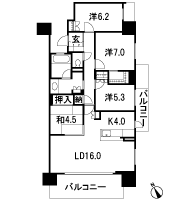
Location
| 







![Living. [living ・ dining] Pour the bright sunshine. Its comfort is like a family of warmth. balcony, Due to center open sash, Airy living the inner and outer lead ・ Dining has been designed (A type model room)](/images/gifu/gifu/de5ec2e01.jpg)
![Living. [living ・ dining] Nestled in the interior, Space to capture the light and wind, Flow line of relaxation and diet. All have been designed for comfort wrap gently family. From the moment you step foot, It gracefully invites to deep relaxation (A type model room)](/images/gifu/gifu/de5ec2e02.jpg)
![Living. [Center open sash] The opening of the Living, Large open center open sash has been adopted to the left and right from the middle. You can experience the feeling of opening, such as was on the balcony and stretches (A type model room)](/images/gifu/gifu/de5ec2e03.gif)
![Kitchen. [kitchen] days, Only the space around the water to use again and again, Every single facility, We are particular about the functionality and reliability than decorative, Usability and ecology, To the air and smell the invisible also pondering superimposed have been space design (A type model room)](/images/gifu/gifu/de5ec2e07.jpg)
![Kitchen. [Dish washing and drying machine] Washing dishes at the touch of a button ・ Convenient dish washing and drying machines are available in the standard specification of the drying. To reduce the burden of housework (same specifications)](/images/gifu/gifu/de5ec2e08.jpg)
![Kitchen. [Glass top stove] Enjoy cooking efficiently, 3-neck type equipped with a double-sided grill. Since the surface is glass top hardly scratched, Oil dirt also, It will be beautiful in the wipe quick people (same specifications)](/images/gifu/gifu/de5ec2e09.jpg)
![Kitchen. [Sliding storage] To heavy objects from large, You can efficiently storage. Good usability sliding, You can use to enable the space under the counter (same specifications)](/images/gifu/gifu/de5ec2e10.jpg)
![Kitchen. [Water purifier with mixing faucet] Since the head is pulled out shower reach clean easy to every corner of the sink. Water purification function to remove the impurities are also provided (same specifications)](/images/gifu/gifu/de5ec2e11.jpg)
![Kitchen. [Low-noise wide sink] Also, such as large wok or frying pan, Loose washable wide specification. To reduce the sound of water in the silent type (same specifications)](/images/gifu/gifu/de5ec2e12.jpg)
![Bathing-wash room. [Powder Room] Three-sided mirror storage of powder room, Fogging heater has a built-in mirror. On the back side of the storage space, And tidy small items such as cosmetics and toiletries will be cleared up (A type model room)](/images/gifu/gifu/de5ec2e13.jpg)
![Bathing-wash room. [Linen cabinet] A high frequency of use in the wash room, Convenient linen cabinet that can be stored and towels have been installed (same specifications)](/images/gifu/gifu/de5ec2e14.jpg)
![Bathing-wash room. [Integrated basin counter] There is no seam, Looks and clean, It is vanity of your easy-care integrated (same specifications)](/images/gifu/gifu/de5ec2e15.jpg)
![Bathing-wash room. [Bathroom] Bathroom to heal fatigue of the day. Of cleanliness are summarized in the chic design (A type model room)](/images/gifu/gifu/de5ec2e16.jpg)
![Bathing-wash room. [Gas bathroom heating ventilation dryer] In addition to drying to dry out the laundry even on rainy days, Preliminary heating for a comfortable bathing ・ Cool breeze functions, such as, Is a multi-functional bathroom heating ventilation dryer (same specifications)](/images/gifu/gifu/de5ec2e17.jpg)
![Bathing-wash room. [Thermo Floor] Reduce the heat deprived from the sole of the foot by the heat-insulating layer, Making it difficult to feel the coldness. Quickly dry bath with mosaic pattern floor is always clean (same specifications)](/images/gifu/gifu/de5ec2e18.jpg)
![Receipt. [Walk-in closet] Clothing storage, of course, Costumes cases and travel bags can also clean storage, This storage space have a wide leeway is provided ※ Adopted in the main bedroom of all types (same specifications)](/images/gifu/gifu/de5ec2e19.jpg)
![Receipt. [Storeroom] Convenient closet is provided in the hallway for storage of seasonal products and daily necessities. You can also well accommodated big thing is also pretty much anything ※ Adopted in all types. D-type multi-closet specification (same specifications)](/images/gifu/gifu/de5ec2e20.jpg)
![Interior. [Master bedroom] It is the main bedroom, which is provided as a deep relaxation of the space presence of mind (A type model room)](/images/gifu/gifu/de5ec2e04.jpg)
![Interior. [Japanese-style room] living ・ Japanese-style room that follows from dining. You can take advantage of as a play space of the drawing room and children (A type model room)](/images/gifu/gifu/de5ec2e05.jpg)
![Interior. [Kids Room] According to the child's growth, Western-style can be a variety of use (A type model room)](/images/gifu/gifu/de5ec2e06.jpg)
![Shared facilities. [Entrance hall] Stone walls and glass different materials has finished in Yingbin space of sophistication to each other resonance. Non-daily continuous space, such as flutter, Guests and owners from the entrance to the back of the lounge brilliant invites (Rendering)](/images/gifu/gifu/de5ec2f04.jpg)
![Shared facilities. [Lounge] It is possible to guests and owners relaxed relax, Lounge filled with joy of the exchange of courtesies are available. Against the background of the green visible from the window, You can enjoy fine moments Emoiwa enchanting (Rendering)](/images/gifu/gifu/de5ec2f05.jpg)
![Security. [Intercom system with color monitor] You can see the face and voice of the visitor "auto-lock system with a color monitor.". Such as a suspicious person and annoying solicitation, You can check at the entrance to not put in the building (conceptual diagram)](/images/gifu/gifu/de5ec2f06.gif)
![Security. [24-hour online security system] It partnered with Sohgo Security Services Co., Ltd., Fire of each dwelling unit ・ Monitoring and suspicious person of invasion by emergency and magnet security sensors. At the time of occurrence of abnormality, Emergency response will be performed by the report and professional staff (logo)](/images/gifu/gifu/de5ec2f08.gif)
![Security. [Intercom with color monitor] Installing the intercom with color monitor that can check the monitor image of the visitor from the room. Since the hands-free type in which omitted the handset, Conversation with one switch ・ It is answering, very convenient. Also, It is with the ability to also record the time of absence. The emergency also has the ability to inform the sound to external (same specifications)](/images/gifu/gifu/de5ec2f07.jpg)
![Features of the building. [entrance] Even the convenience of the city was seen as design quality mansion. It becomes a rich life stage filled many a living function of (Rendering)](/images/gifu/gifu/de5ec2f03.jpg)
![Features of the building. [Land Plan] Distribution building plan good hit of the sun will capture a pleasant breeze and light. Also, Ayumu roadway separation design separation of the route to enter the building of the people and the car has been adopted. To achieve safe and smooth approach flow line (site layout)](/images/gifu/gifu/de5ec2f02.gif)
![Other. [Eco Jaws] Re-use of the latent heat which has been evacuated to outdoors without using until now (the heat out when to warm the hot water), You pre-warmed water. Preheated water will be heated with less gas consumption compared to the company's conventional type of water heater. Friendly energy-saving design water heater to the environment to people (logo)](/images/gifu/gifu/de5ec2f09.gif)
![Other. [Double-glazing] All of the windows, In order to make it difficult tell the outdoor temperature change in the room, Glass has been the adoption of dual structure. It has excellent thermal insulation properties, It is less likely to cause a condensation (conceptual diagram)](/images/gifu/gifu/de5ec2f10.gif)














