Investing in Japanese real estate
30.5 million yen ~ 43,900,000 yen, 3LDK ・ 4LDK, 77.89 sq m ~ 92.43 sq m
New Apartments » Tokai » Gifu Prefecture » Gifu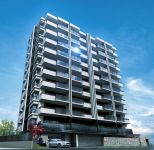 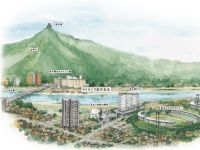
Buildings and facilities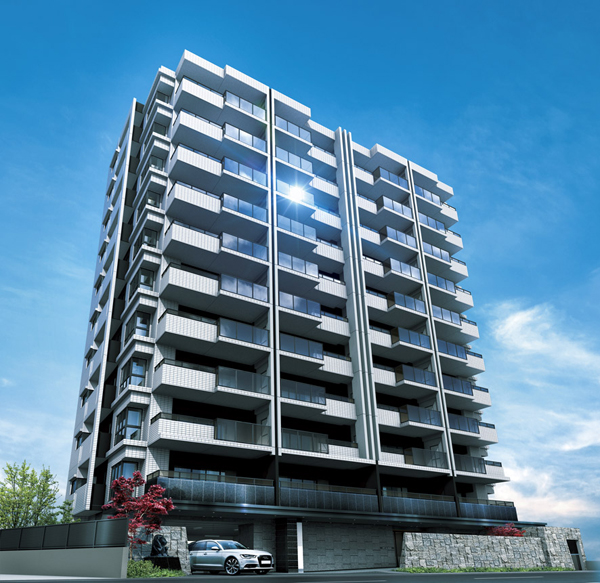 In harmony with the rooftops of surrounding local, Adopt a symbolic design stuck to the form. In the facade of Riverside home to wide opening, It brings a different balcony shape change, Emphasize the vertical line Marion. Due to both sides and open the corridor side Marion arranged further corner window and slit, At the same time creating a sense of unity throughout the building and strengthen the vertical properties and layer properties. In neat look with a shadow worthy of the mansion space, Insists the presence (Exterior view) Surrounding environment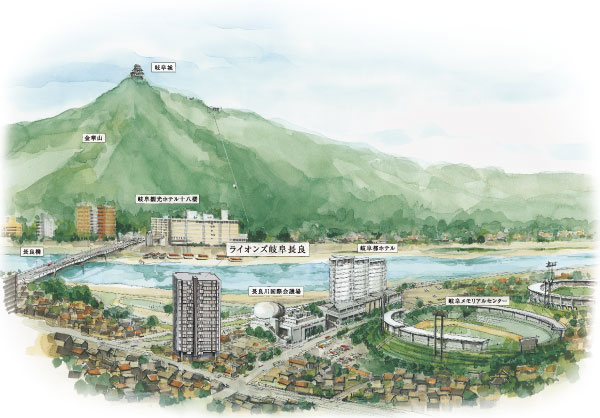 Local peripheral image illustrations 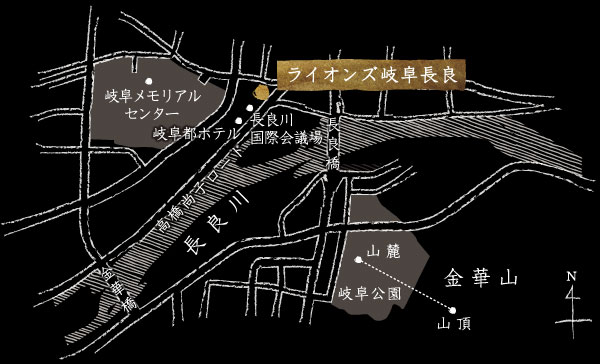 Local illustrations map Buildings and facilities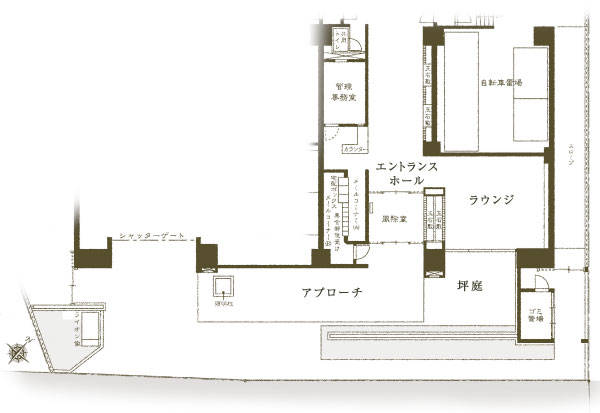 Profound feeling and the nature of the Nagara mansion taste, Emotion of history. Quaint is a space specification (site layout illustration) Room and equipment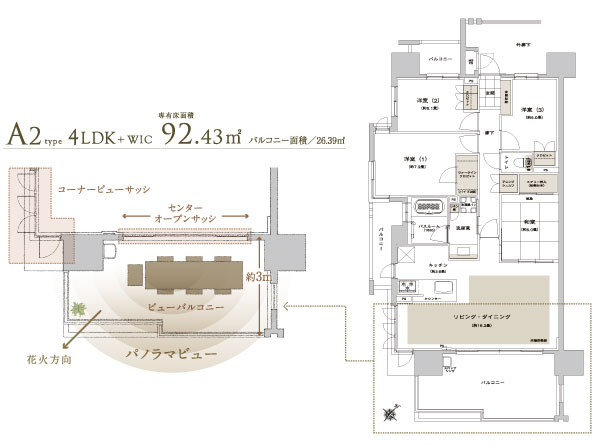 Balcony of depth up to about 3m to the garden the Nagara River (A2 type floor plan) 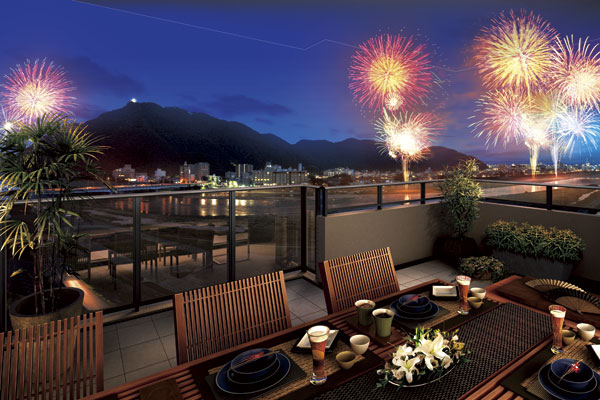 ※ Building Rendering and slightly different from the actual one that was synthesized by the CG process than photographs of Gifu Station district (July 2013 shooting) height of the corresponding 10-floor local. View, etc. rank ・ It varies by each dwelling unit, Surrounding environment ・ View might change in the future. Fireworks was intended to Nagara River fireworks display, position ・ Such as scale is slightly different from the actual and Living![Living. [living ・ dining] ※ Information Salon in the model room (A2 type of design change (surcharge ・ Which was taken the application deadline with) Plan, Different from the standard specification. Also, Some optional specifications (surcharge ・ Others deadline Yes) is included, furniture ・ Not included in the sale price with respect to such equipment)](/images/gifu/gifu/96fc56e10.jpg) [living ・ dining] ※ Information Salon in the model room (A2 type of design change (surcharge ・ Which was taken the application deadline with) Plan, Different from the standard specification. Also, Some optional specifications (surcharge ・ Others deadline Yes) is included, furniture ・ Not included in the sale price with respect to such equipment) ![Living. [living] Photos than the height of the corresponding 10-floor local were taken Gifu castle towards the (September shooting 2013) by the CG process is slightly different from the actual one that was synthesized ( ※ )](/images/gifu/gifu/96fc56e11.jpg) [living] Photos than the height of the corresponding 10-floor local were taken Gifu castle towards the (September shooting 2013) by the CG process is slightly different from the actual one that was synthesized ( ※ ) ![Living. [dining] ※](/images/gifu/gifu/96fc56e20.jpg) [dining] ※ ![Living. [Hot water floor heating] Without causing the wind to wind up the dust, Hot-water floor heating has been adopted to warm to clean from the feet (same specifications ※ living ・ Dining and C type Western-style (2))](/images/gifu/gifu/96fc56e19.jpg) [Hot water floor heating] Without causing the wind to wind up the dust, Hot-water floor heating has been adopted to warm to clean from the feet (same specifications ※ living ・ Dining and C type Western-style (2)) Kitchen![Kitchen. [Glass top stove] Care is easy to design is also a beautiful glass top plate (same specifications)](/images/gifu/gifu/96fc56e01.jpg) [Glass top stove] Care is easy to design is also a beautiful glass top plate (same specifications) ![Kitchen. [Natural granite kitchen counter] The counter top, Adopt a natural granite. Polished gloss is an air of elegance (same specifications ※ Top board only)](/images/gifu/gifu/96fc56e02.jpg) [Natural granite kitchen counter] The counter top, Adopt a natural granite. Polished gloss is an air of elegance (same specifications ※ Top board only) ![Kitchen. [disposer] Crushing the garbage, Decomposition treatment to discharged into the sewer in a dedicated processing tank. Hygienically reduce the garbage, It is a system that was also friendly to the environment (the same specification ※ Processing depending on the type of garbage ・ There are things that can not be turned on)](/images/gifu/gifu/96fc56e16.jpg) [disposer] Crushing the garbage, Decomposition treatment to discharged into the sewer in a dedicated processing tank. Hygienically reduce the garbage, It is a system that was also friendly to the environment (the same specification ※ Processing depending on the type of garbage ・ There are things that can not be turned on) ![Kitchen. [Water purifier integrated mixing faucet & silent sink] Water purification ・ Water purifier and integrated mixing faucet also switching of the raw water, etc. with excellent Easy operability with one hand, The sound of wet work is hard to quiet the design of the sink sound (same specifications)](/images/gifu/gifu/96fc56e04.jpg) [Water purifier integrated mixing faucet & silent sink] Water purification ・ Water purifier and integrated mixing faucet also switching of the raw water, etc. with excellent Easy operability with one hand, The sound of wet work is hard to quiet the design of the sink sound (same specifications) ![Kitchen. [Current plate with a range hood] High suction force with the current plate, Care is also smooth (same specifications ※ Type by the different shape)](/images/gifu/gifu/96fc56e03.jpg) [Current plate with a range hood] High suction force with the current plate, Care is also smooth (same specifications ※ Type by the different shape) ![Kitchen. [All slide storage] Under-counter storage is also taken out of easy to slide housed those of the back (same specifications ※ Except for some)](/images/gifu/gifu/96fc56e05.jpg) [All slide storage] Under-counter storage is also taken out of easy to slide housed those of the back (same specifications ※ Except for some) Bathing-wash room![Bathing-wash room. [Three-sided mirror back storage] Help organize the toiletries and cosmetics, Depth the box also fit of cotton or tissue have been reserved (same specifications)](/images/gifu/gifu/96fc56e12.jpg) [Three-sided mirror back storage] Help organize the toiletries and cosmetics, Depth the box also fit of cotton or tissue have been reserved (same specifications) ![Bathing-wash room. [Clean bowl] With a step to the top counter, Bowl-integrated counter provided with a half-dry area. Vanity always clean in order to put the leaked mono whip. Also, Because there is no hardware of the hole of the drain outlet and overflow, It is easy to clean (same specifications)](/images/gifu/gifu/96fc56e14.jpg) [Clean bowl] With a step to the top counter, Bowl-integrated counter provided with a half-dry area. Vanity always clean in order to put the leaked mono whip. Also, Because there is no hardware of the hole of the drain outlet and overflow, It is easy to clean (same specifications) ![Bathing-wash room. [Beautiful Light] Considered the best light to make, Lighting that in another scene can check the make-up finish (same specifications)](/images/gifu/gifu/96fc56e13.jpg) [Beautiful Light] Considered the best light to make, Lighting that in another scene can check the make-up finish (same specifications) ![Bathing-wash room. [Samobasu S] It is difficult to cool hot water, Double heat insulation structure of heat insulation set lid and tub insulating material (conceptual diagram)](/images/gifu/gifu/96fc56e18.gif) [Samobasu S] It is difficult to cool hot water, Double heat insulation structure of heat insulation set lid and tub insulating material (conceptual diagram) ![Bathing-wash room. [Energy look remote control] Display the amount of gas and hot water. Target amount and rates, Emissions of CO2 you can see (same specifications)](/images/gifu/gifu/96fc56e17.jpg) [Energy look remote control] Display the amount of gas and hot water. Target amount and rates, Emissions of CO2 you can see (same specifications) ![Bathing-wash room. [Eco-full shower switch] At hand, Put out "hot water ・ Is a shower head that can be operated in stop "is (same specifications)](/images/gifu/gifu/96fc56e08.jpg) [Eco-full shower switch] At hand, Put out "hot water ・ Is a shower head that can be operated in stop "is (same specifications) ![Bathing-wash room. [Plasma cluster technology equipped bathroom heating dryer] Ya drying laundry on a rainy day, Various functions such as a bathroom heater to prevent winter heat shock is equipped with (same specifications)](/images/gifu/gifu/96fc56e06.jpg) [Plasma cluster technology equipped bathroom heating dryer] Ya drying laundry on a rainy day, Various functions such as a bathroom heater to prevent winter heat shock is equipped with (same specifications) ![Bathing-wash room. [Clean thermo floor] To dirty the floor is also quick and clean. Cold floor is also for us to resolve (same specifications)](/images/gifu/gifu/96fc56e07.jpg) [Clean thermo floor] To dirty the floor is also quick and clean. Cold floor is also for us to resolve (same specifications) ![Bathing-wash room. [Kururin poi drainage port] Easily discarded trash in the new shape of the hair catcher to gather by the force of the vortex. For us to reduce the cleaning time (same specifications)](/images/gifu/gifu/96fc56e09.jpg) [Kururin poi drainage port] Easily discarded trash in the new shape of the hair catcher to gather by the force of the vortex. For us to reduce the cleaning time (same specifications) Receipt![Receipt. [Entrance storage] Entrance storage to beautify the "face" of the dwelling. What you need to entrance commitment that "put away easy to use.", It has been decorated to detail (same specifications)](/images/gifu/gifu/96fc56e15.jpg) [Entrance storage] Entrance storage to beautify the "face" of the dwelling. What you need to entrance commitment that "put away easy to use.", It has been decorated to detail (same specifications) Shared facilities![Shared facilities. [Entrance approach] Reminiscent of the stone wall that supports the castle, Impressive entrance massive wall. Floor and wall luxury using natural granite, Constitute a magnificent approach space worthy of the stance of Yingbin. With large eaves of frontage full exudes the grandeur of the building (Rendering)](/images/gifu/gifu/96fc56f01.jpg) [Entrance approach] Reminiscent of the stone wall that supports the castle, Impressive entrance massive wall. Floor and wall luxury using natural granite, Constitute a magnificent approach space worthy of the stance of Yingbin. With large eaves of frontage full exudes the grandeur of the building (Rendering) ![Shared facilities. [Entrance Lounge] Offer a lounge overlooking the Tsuboniwa is on the side of the entrance. Adds lighting effects to the grid and the wall depicting the manner in which continuous Gifu of the mountains in which the streets of Kawahara-cho motif, Has become a graceful space that sentiment of the sum drifts (Rendering)](/images/gifu/gifu/96fc56f19.jpg) [Entrance Lounge] Offer a lounge overlooking the Tsuboniwa is on the side of the entrance. Adds lighting effects to the grid and the wall depicting the manner in which continuous Gifu of the mountains in which the streets of Kawahara-cho motif, Has become a graceful space that sentiment of the sum drifts (Rendering) Security![Security. [surveillance camera] Including the inside of the elevator, The major portion of the site has been installed security cameras (same specifications ※ Location by different shape)](/images/gifu/gifu/96fc56f12.jpg) [surveillance camera] Including the inside of the elevator, The major portion of the site has been installed security cameras (same specifications ※ Location by different shape) ![Security. [Auto-lock system with a camera (hands-free system)] Adopt an auto-lock system of the peace of mind that you can check the visitor in the color TV monitor with intercom. Resident is the daily also smooth use because it admission to hands-free key (conceptual diagram)](/images/gifu/gifu/96fc56f13.gif) [Auto-lock system with a camera (hands-free system)] Adopt an auto-lock system of the peace of mind that you can check the visitor in the color TV monitor with intercom. Resident is the daily also smooth use because it admission to hands-free key (conceptual diagram) ![Security. [Sickle dead lock and switch type thumb] To the entrance door, Switch type thumb turn to prevent a strong sickle dead lock and thumb turning to vandalism that uses a bar or the like has been adopted (same specifications ※ Switched thumb turn the upper part only)](/images/gifu/gifu/96fc56f14.jpg) [Sickle dead lock and switch type thumb] To the entrance door, Switch type thumb turn to prevent a strong sickle dead lock and thumb turning to vandalism that uses a bar or the like has been adopted (same specifications ※ Switched thumb turn the upper part only) ![Security. [Security sensors] Installing the security sensors in the front door and window of each dwelling unit. It sounds an alarm and to sense an abnormal, And "Secom control center", "L.O.G (Lions ・ online ・ Guard) will be reported to the System Center "(same specifications ※ Except part of the window)](/images/gifu/gifu/96fc56f15.jpg) [Security sensors] Installing the security sensors in the front door and window of each dwelling unit. It sounds an alarm and to sense an abnormal, And "Secom control center", "L.O.G (Lions ・ online ・ Guard) will be reported to the System Center "(same specifications ※ Except part of the window) ![Security. [Movable louver Face lattice] Moving surface lattice that protect the privacy has been installed outside the corridor side of the window by the angle adjustment function of louver even open the window (same specifications)](/images/gifu/gifu/96fc56f16.jpg) [Movable louver Face lattice] Moving surface lattice that protect the privacy has been installed outside the corridor side of the window by the angle adjustment function of louver even open the window (same specifications) ![Security. [Dimple key and double lock] As measures to prevent picking damage, Unauthorized duplication is difficult to key has been adopted in the double lock lock (conceptual diagram)](/images/gifu/gifu/96fc56f17.jpg) [Dimple key and double lock] As measures to prevent picking damage, Unauthorized duplication is difficult to key has been adopted in the double lock lock (conceptual diagram) ![Security. [Secom ・ Security system] Watch the daily safe living, Introducing a security system 24 hours a day in conjunction with Secom. When Ya urgent report, Sensor is needed when you sense an abnormal and express clerk to the site (logo)](/images/gifu/gifu/96fc56f18.gif) [Secom ・ Security system] Watch the daily safe living, Introducing a security system 24 hours a day in conjunction with Secom. When Ya urgent report, Sensor is needed when you sense an abnormal and express clerk to the site (logo) ![Security. [Secure plus] By Daikyo A stage, Security and apartments total security services life support has become an integral "Secure Plus". L.O.G (Lions ・ online ・ Various alarm monitoring by guard) system, Secom Home Security, benefit ・ You support a comfortable every day in the three services of life support by one (logo)](/images/gifu/gifu/96fc56f20.gif) [Secure plus] By Daikyo A stage, Security and apartments total security services life support has become an integral "Secure Plus". L.O.G (Lions ・ online ・ Various alarm monitoring by guard) system, Secom Home Security, benefit ・ You support a comfortable every day in the three services of life support by one (logo) Earthquake ・ Disaster-prevention measures![earthquake ・ Disaster-prevention measures. [Disaster prevention stockpile warehouse] For safe living is, It is also important features of a regular basis. Due to disasters such as the lifeline disruptions around, In preparation for the time of emergency, We have established a "disaster prevention stockpile warehouse" that houses the emergency supplies (reference photograph ※ And it may be subject to change for the stockpile)](/images/gifu/gifu/96fc56f02.jpg) [Disaster prevention stockpile warehouse] For safe living is, It is also important features of a regular basis. Due to disasters such as the lifeline disruptions around, In preparation for the time of emergency, We have established a "disaster prevention stockpile warehouse" that houses the emergency supplies (reference photograph ※ And it may be subject to change for the stockpile) Building structure![Building structure. [Eco Jaws] Increase the hot-water supply heat efficiency up to about 95%, Reducing the running costs. Emissions of CO2 will also be suppressed (logo)](/images/gifu/gifu/96fc56f03.gif) [Eco Jaws] Increase the hot-water supply heat efficiency up to about 95%, Reducing the running costs. Emissions of CO2 will also be suppressed (logo) ![Building structure. [Eco-glass] Thermal barrier blocking the solar heat, Excellent thermal insulation to maintain the temperature of the room, Enhance the summer and the winter heating and cooling efficiency, Contribute to energy saving. Also effective in condensation and UV protection. In addition to suppress the resonance transmission phenomenon, Also it has improved sound insulation (conceptual diagram)](/images/gifu/gifu/96fc56f04.gif) [Eco-glass] Thermal barrier blocking the solar heat, Excellent thermal insulation to maintain the temperature of the room, Enhance the summer and the winter heating and cooling efficiency, Contribute to energy saving. Also effective in condensation and UV protection. In addition to suppress the resonance transmission phenomenon, Also it has improved sound insulation (conceptual diagram) ![Building structure. [Substructure] In advance to conduct an in-depth ground survey and structural calculation at construction site, Earthquake resistance has been enhanced by supporting the building at the place hitting concrete pile to reach the rigid support layer (conceptual diagram)](/images/gifu/gifu/96fc56f05.gif) [Substructure] In advance to conduct an in-depth ground survey and structural calculation at construction site, Earthquake resistance has been enhanced by supporting the building at the place hitting concrete pile to reach the rigid support layer (conceptual diagram) ![Building structure. [Void Slab construction method] In this property has been adopted is void slabs method does not go out a small beam. This method of construction, Low-beamed type, Relaxed and open living space has been directed (conceptual diagram ※ Except for some)](/images/gifu/gifu/96fc56f06.gif) [Void Slab construction method] In this property has been adopted is void slabs method does not go out a small beam. This method of construction, Low-beamed type, Relaxed and open living space has been directed (conceptual diagram ※ Except for some) ![Building structure. [Out Paul method] Dwelling units in the balcony side adopts out pole method does not go out the pillar type in the room. Since the chamber is used effectively to corner you can enjoy the layout, such as furniture (conceptual diagram ※ Except for some)](/images/gifu/gifu/96fc56f07.gif) [Out Paul method] Dwelling units in the balcony side adopts out pole method does not go out the pillar type in the room. Since the chamber is used effectively to corner you can enjoy the layout, such as furniture (conceptual diagram ※ Except for some) ![Building structure. [Concrete head thickness] Body structure building frame is also important head thickness in the sense to protect the rebar, About 10mm Many secure than the number prescribed by the Building Standards Law. Protects the rebar that alkaline concrete is easily oxidized (conceptual diagram)](/images/gifu/gifu/96fc56f08.gif) [Concrete head thickness] Body structure building frame is also important head thickness in the sense to protect the rebar, About 10mm Many secure than the number prescribed by the Building Standards Law. Protects the rebar that alkaline concrete is easily oxidized (conceptual diagram) ![Building structure. [Welding closed girdle muscular] The band muscle inside the concrete pillar, Mainly used for welding closed girdle muscular who lost the joint. Firmly welding the seams of each band muscle, The company seismic resistance than Obi muscle of conventional construction method has become an elevated structure (conceptual diagram ※ Except for some of the columns and beams)](/images/gifu/gifu/96fc56f09.gif) [Welding closed girdle muscular] The band muscle inside the concrete pillar, Mainly used for welding closed girdle muscular who lost the joint. Firmly welding the seams of each band muscle, The company seismic resistance than Obi muscle of conventional construction method has become an elevated structure (conceptual diagram ※ Except for some of the columns and beams) ![Building structure. [Double reinforcement] Structural walls and slabs, A double reinforcement partnering distribution muscle to double, It has improved the strength of endurance and the precursor to the earthquake (conceptual diagram ※ Except for the precursor wall of the non-structural wall. Some plover Reinforcement)](/images/gifu/gifu/96fc56f10.gif) [Double reinforcement] Structural walls and slabs, A double reinforcement partnering distribution muscle to double, It has improved the strength of endurance and the precursor to the earthquake (conceptual diagram ※ Except for the precursor wall of the non-structural wall. Some plover Reinforcement) ![Building structure. [outer wall ・ Tosakaikabe] Outer wall is about 150mm or more, Ensure the thickness of Tosakaikabe about 180mm or more. Along with the durability is a conscious structure in sound insulation such as life sound (conceptual diagram)](/images/gifu/gifu/96fc56f11.gif) [outer wall ・ Tosakaikabe] Outer wall is about 150mm or more, Ensure the thickness of Tosakaikabe about 180mm or more. Along with the durability is a conscious structure in sound insulation such as life sound (conceptual diagram) Surrounding environment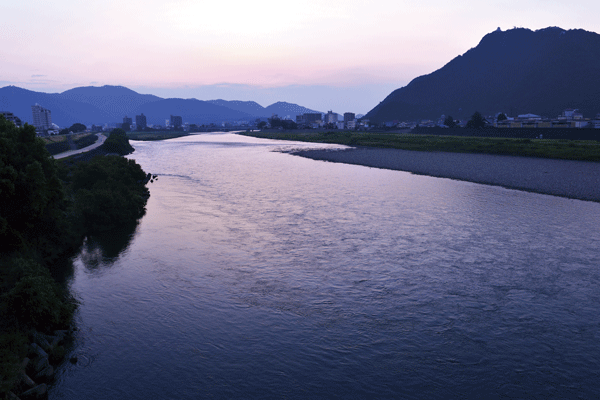 Nagara (Jinhua Bridge (a 15-minute walk ・ About 1200m) than Nagara Bridge (7 min walk ・ About 500m) taking direction) 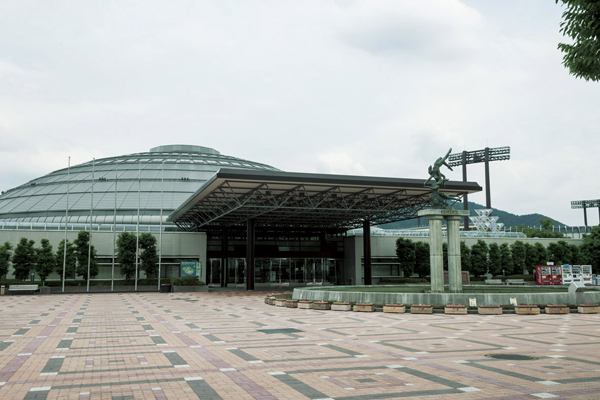 Gifu Memorial Center (6-minute walk ・ About 470m) 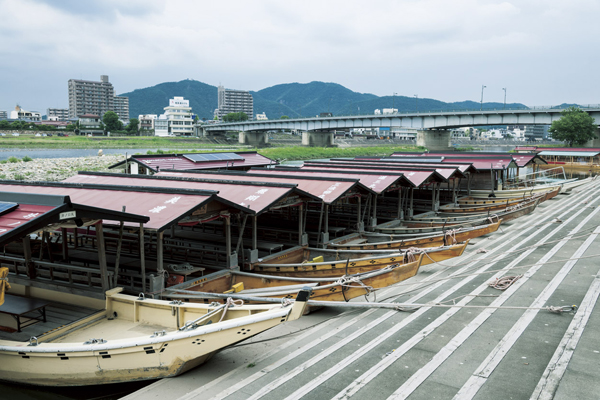 Gifu Nagara River cormorant fishing (11 mins ・ About 860m) 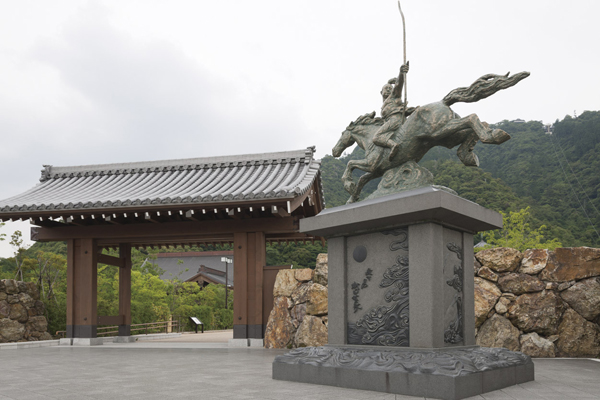 Gifu park (walk 16 minutes ・ About 1280m) Floor: 4LDK + WIC, the occupied area: 92.43 sq m, Price: 43.5 million yen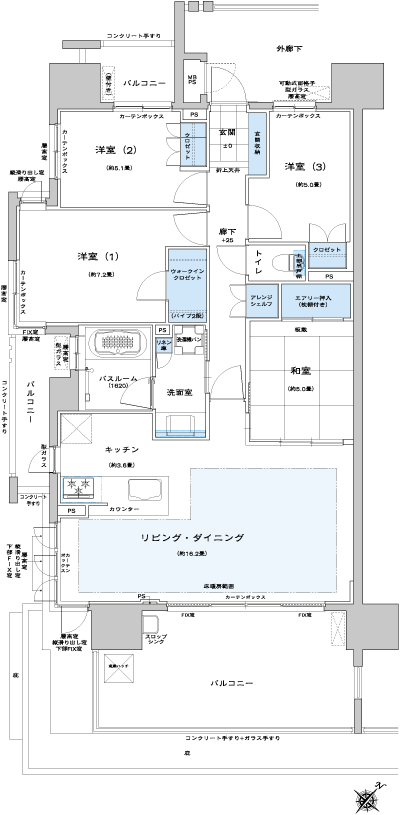 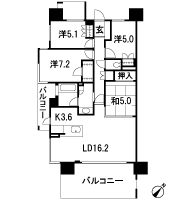 Floor: 3LDK + WIC + MS, the occupied area: 82.77 sq m, price: 37 million yen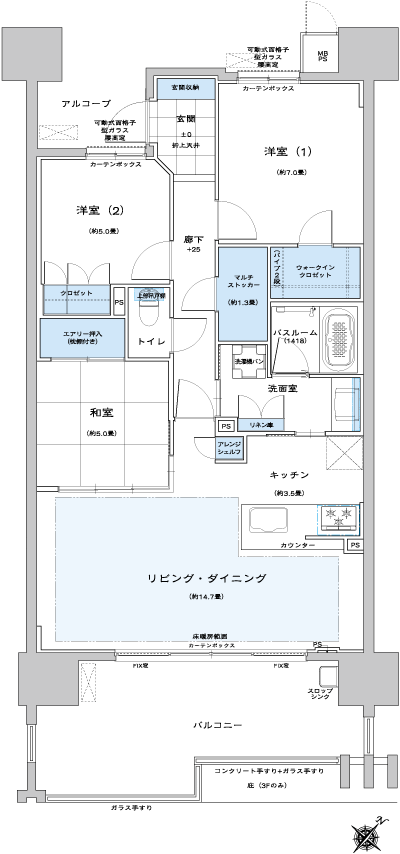 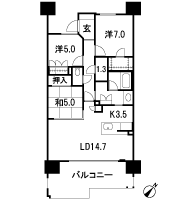 Floor: 3LDK + WTC + MS, the occupied area: 77.89 sq m, Price: 30.5 million yen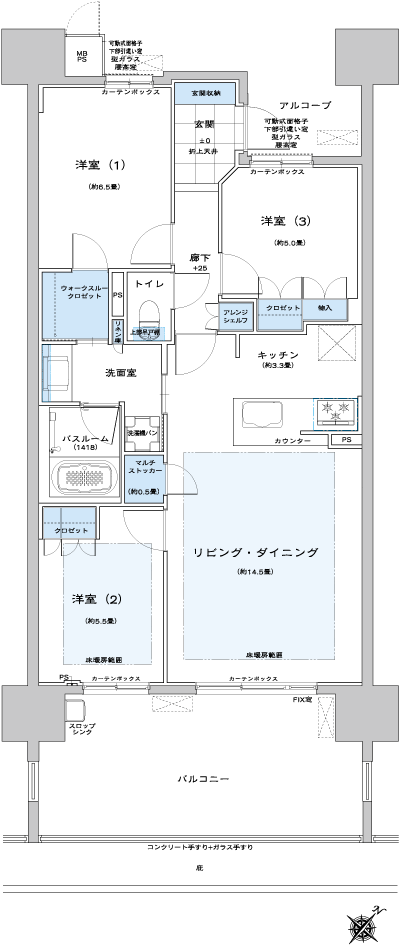 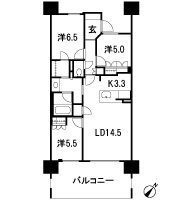 Floor: 3LDK + WTC + MS, the occupied area: 77.89 sq m, price: 33 million yen ・ 36 million yen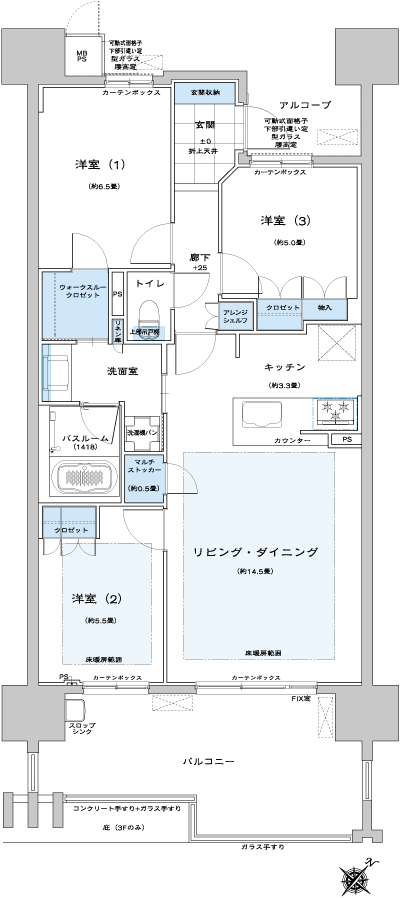 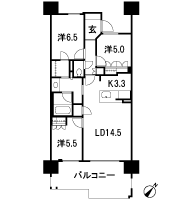 Floor: 4LDK + WIC + MS, the occupied area: 87.92 sq m, Price: 39.9 million yen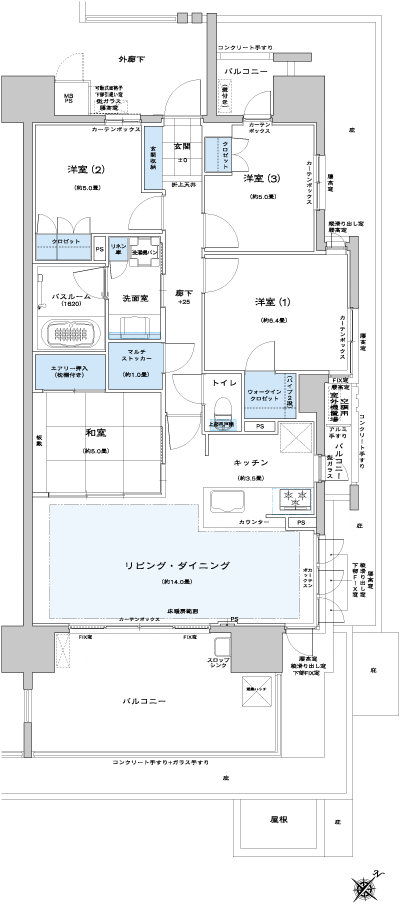 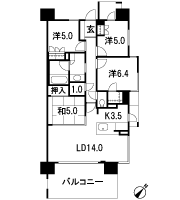 Floor: 4LDK + WIC + MS, the occupied area: 87.92 sq m, Price: 43.9 million yen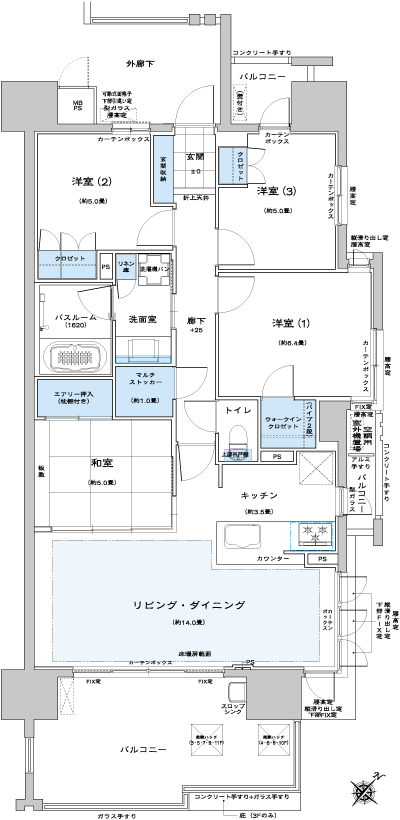 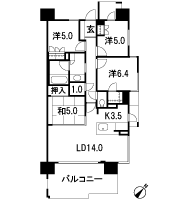 Location | ||||||||||||||||||||||||||||||||||||||||||||||||||||||||||||||||||||||||||||||||||||||||||||||||||||||