Investing in Japanese real estate
2013September
19,800,000 yen ~ 32,500,000 yen, 2LDK + S (storeroom) ~ 4LDK, 73.6 sq m ~ 91.18 sq m
New Apartments » Tokai » Gifu Prefecture » Tajimi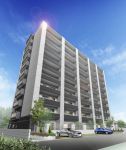 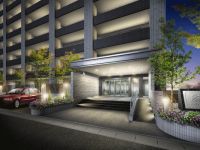
Buildings and facilities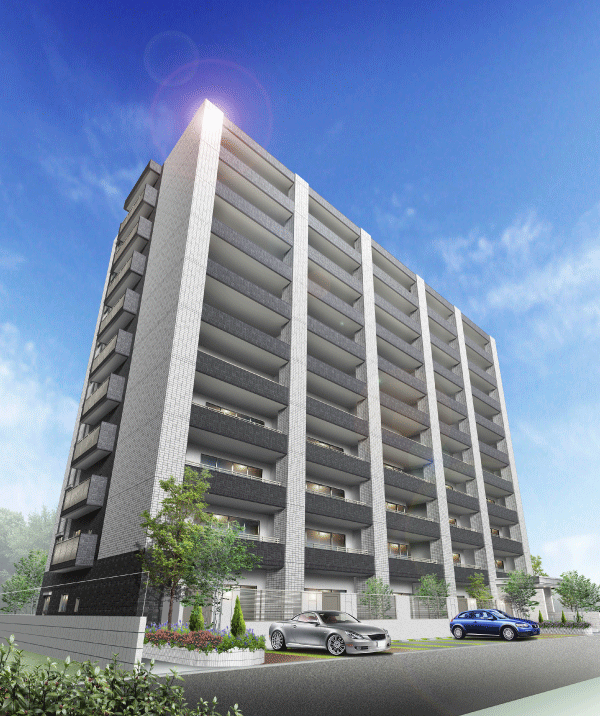 Exterior - Rendering 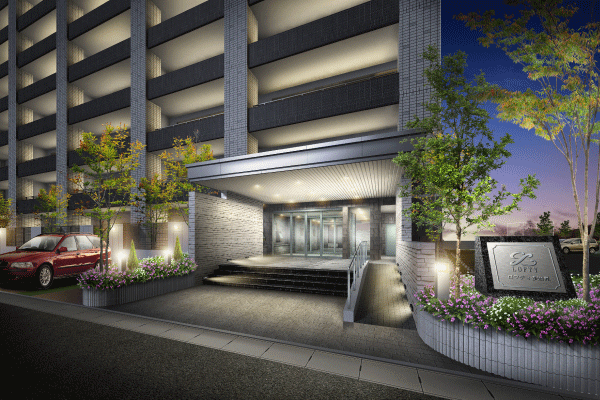 Entrance Rendering 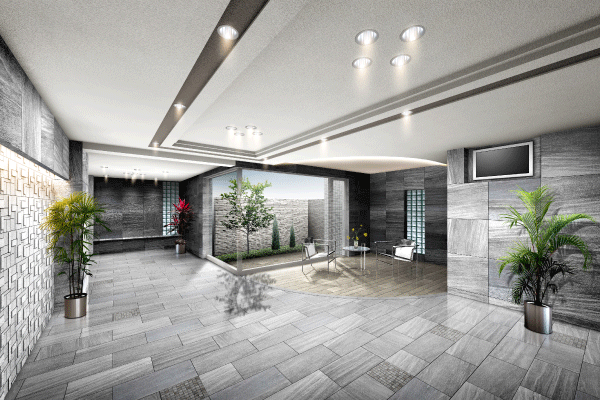 Entrance Hall Rendering Surrounding environment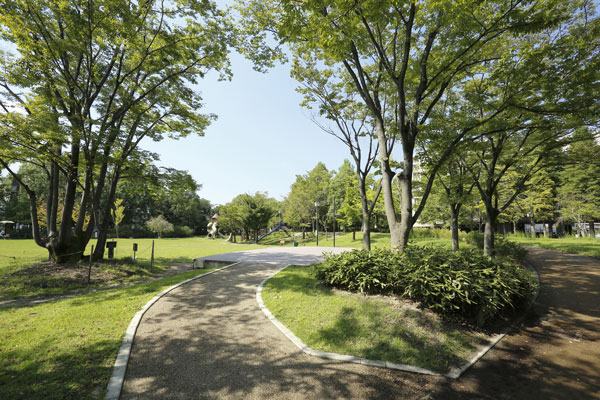 Pacific Park 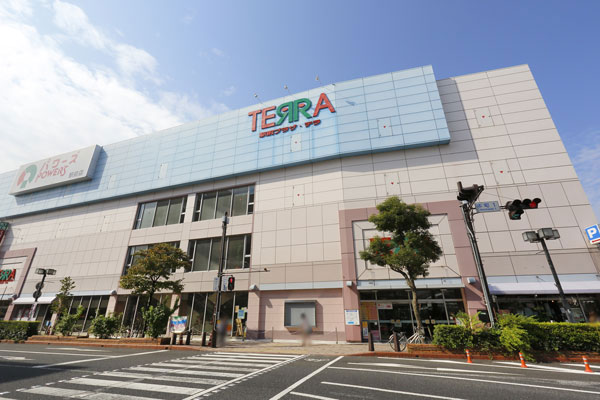 Station Plaza ・ Terra 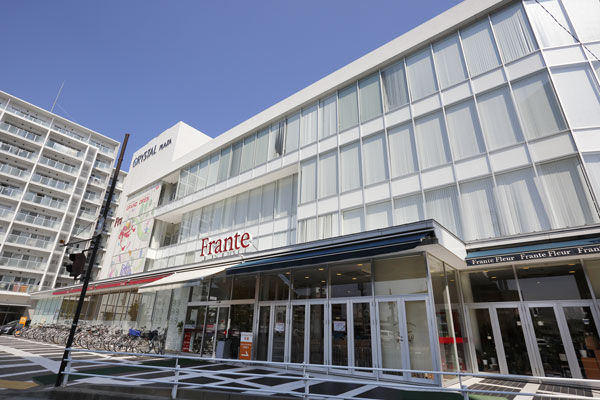 Furante Tajimi shop Kitchen![Kitchen. [Dishwasher] Adopt a simple full open type and out of tableware. Is a safe soft exhaust specifications to children (same specifications)](/images/gifu/tajimi/41a19ae01.jpg) [Dishwasher] Adopt a simple full open type and out of tableware. Is a safe soft exhaust specifications to children (same specifications) ![Kitchen. [Hyper-glass top stove] By the glass coating of two layers, Adopted excellent hyper glass top stove in design and durability. Clean because dirt does not soak is also easy (same specifications)](/images/gifu/tajimi/41a19ae11.jpg) [Hyper-glass top stove] By the glass coating of two layers, Adopted excellent hyper glass top stove in design and durability. Clean because dirt does not soak is also easy (same specifications) ![Kitchen. [Floor cabinet] Cabinet was effective use until prone feet to dead space. Since the drawer is a soft-close rail, You can open and close smoothly (same specifications)](/images/gifu/tajimi/41a19ae07.jpg) [Floor cabinet] Cabinet was effective use until prone feet to dead space. Since the drawer is a soft-close rail, You can open and close smoothly (same specifications) ![Kitchen. [Stainless steel large function sink] In the depth of the room, which also enter wok, Wide size spacious can use the work top space. Silent specification sink to reduce the water splashing sound (same specifications)](/images/gifu/tajimi/41a19ae03.jpg) [Stainless steel large function sink] In the depth of the room, which also enter wok, Wide size spacious can use the work top space. Silent specification sink to reduce the water splashing sound (same specifications) ![Kitchen. [Water purification cartridge built-in shower faucet] Integrated faucet with a built-in water purification cartridge. In the shower expression that draw the head part, Sink of cleaning is also easy (same specifications)](/images/gifu/tajimi/41a19ae04.jpg) [Water purification cartridge built-in shower faucet] Integrated faucet with a built-in water purification cartridge. In the shower expression that draw the head part, Sink of cleaning is also easy (same specifications) ![Kitchen. [Ai rack] Adopt a storage rack "eye rack" that pulled out with a light force. Also easy to remove those in the back, This is useful in small storage, such as seasonings and cooking utensils (same specifications)](/images/gifu/tajimi/41a19ae12.jpg) [Ai rack] Adopt a storage rack "eye rack" that pulled out with a light force. Also easy to remove those in the back, This is useful in small storage, such as seasonings and cooking utensils (same specifications) ![Kitchen. [Range food] Suction force is further up due to the effect of the current plate, Achieve a high collection efficiency. Easily be removed and can be washed (same specifications)](/images/gifu/tajimi/41a19ae13.jpg) [Range food] Suction force is further up due to the effect of the current plate, Achieve a high collection efficiency. Easily be removed and can be washed (same specifications) Bathing-wash room![Bathing-wash room. [Metal shower head] Slide with a bar, which is free to change the height of the shower according to the application has been adopted (same specifications)](/images/gifu/tajimi/41a19ae06.jpg) [Metal shower head] Slide with a bar, which is free to change the height of the shower according to the application has been adopted (same specifications) ![Bathing-wash room. [Otobasu system] Setting hot water temperature, Hot water supply, Reheating, Otobasu system having a function of heat insulation, etc. have been adopted (same specifications)](/images/gifu/tajimi/41a19ae02.jpg) [Otobasu system] Setting hot water temperature, Hot water supply, Reheating, Otobasu system having a function of heat insulation, etc. have been adopted (same specifications) ![Bathing-wash room. [Flagstone floor] It adopted easy to dry the floor in effect to break the surface tension of water. Slip, Cleaning is also easy (same specifications)](/images/gifu/tajimi/41a19ae19.jpg) [Flagstone floor] It adopted easy to dry the floor in effect to break the surface tension of water. Slip, Cleaning is also easy (same specifications) ![Bathing-wash room. [Counter-integrated Square bowl] Counter and the bowl is easy to care integrally molded type. Beautiful luster of artificial marble has been adopted (same specifications)](/images/gifu/tajimi/41a19ae09.jpg) [Counter-integrated Square bowl] Counter and the bowl is easy to care integrally molded type. Beautiful luster of artificial marble has been adopted (same specifications) ![Bathing-wash room. [Three-sided mirror vanity] A large three-sided mirror is double doors, The interior has storage space is provided (same specifications)](/images/gifu/tajimi/41a19ae16.jpg) [Three-sided mirror vanity] A large three-sided mirror is double doors, The interior has storage space is provided (same specifications) ![Bathing-wash room. [Linen cabinet] Extra towels and soap, Shampoo, etc., Linen cabinet that can be neatly organized have been installed (same specifications)](/images/gifu/tajimi/41a19ae20.jpg) [Linen cabinet] Extra towels and soap, Shampoo, etc., Linen cabinet that can be neatly organized have been installed (same specifications) ![Bathing-wash room. [Basin pocket] Adopt a basin pocket as a storage space of grooming goods, such as cosmetics. It will produce a clean space with a wash room (same specifications)](/images/gifu/tajimi/41a19ae18.jpg) [Basin pocket] Adopt a basin pocket as a storage space of grooming goods, such as cosmetics. It will produce a clean space with a wash room (same specifications) ![Bathing-wash room. [Health meter space] The wash basin feet have space is provided with a health meter can be stored (same specifications)](/images/gifu/tajimi/41a19ae15.jpg) [Health meter space] The wash basin feet have space is provided with a health meter can be stored (same specifications) Toilet![Toilet. [Super water-saving ECO5] In washable cleaning and dirt cut shape, comfortable ・ Adopt a clean shower toilet. Multi-function, such as heating toilet seat and deodorization function is equipped (same specifications)](/images/gifu/tajimi/41a19ae17.jpg) [Super water-saving ECO5] In washable cleaning and dirt cut shape, comfortable ・ Adopt a clean shower toilet. Multi-function, such as heating toilet seat and deodorization function is equipped (same specifications) Balcony ・ terrace ・ Private garden![balcony ・ terrace ・ Private garden. [Slop sink] Installing a slop sink is on the balcony. Cleaning tools and gardening supplies, This is useful when you do such as foliage plants or wash your sneakers the water (same specifications)](/images/gifu/tajimi/41a19ae08.jpg) [Slop sink] Installing a slop sink is on the balcony. Cleaning tools and gardening supplies, This is useful when you do such as foliage plants or wash your sneakers the water (same specifications) Shared facilities![Shared facilities. [Entrance hall] It makes me feeling fine living sophisticated Yingbin space. Overlooking the miniature garden through the glass, In the entrance hall, Installing a lounge space which can be used, such as in chat or meeting. Dignity is a drift hotel-like appearance (Rendering)](/images/gifu/tajimi/41a19af07.jpg) [Entrance hall] It makes me feeling fine living sophisticated Yingbin space. Overlooking the miniature garden through the glass, In the entrance hall, Installing a lounge space which can be used, such as in chat or meeting. Dignity is a drift hotel-like appearance (Rendering) Common utility![Common utility. [Delivery Box] Absence tend to home Ya, Set up a home delivery box of convenient security specifications in the home is often the opportunity to use a communication sale. Save the luggage that arrived in absentia, Receipt is possible at any time 24 hours (same specifications)](/images/gifu/tajimi/41a19af01.jpg) [Delivery Box] Absence tend to home Ya, Set up a home delivery box of convenient security specifications in the home is often the opportunity to use a communication sale. Save the luggage that arrived in absentia, Receipt is possible at any time 24 hours (same specifications) Security![Security. [Push-pull door handle and double-lock] Entrance door handle push-pull. It can be operated with a light force, The elderly and children, You can open and close smoothly even in a state in which the troubled luggage in both hands. Also, Adopted a double lock, Also enhanced crime prevention (same specifications)](/images/gifu/tajimi/41a19af20.jpg) [Push-pull door handle and double-lock] Entrance door handle push-pull. It can be operated with a light force, The elderly and children, You can open and close smoothly even in a state in which the troubled luggage in both hands. Also, Adopted a double lock, Also enhanced crime prevention (same specifications) ![Security. [Crime prevention thumb turn] In order to prevent incorrect lock, Adopted a crime prevention thumb turn pinch the thumb. It prevents unauthorized entry into the room, Safety has increased (same specifications)](/images/gifu/tajimi/41a19af18.jpg) [Crime prevention thumb turn] In order to prevent incorrect lock, Adopted a crime prevention thumb turn pinch the thumb. It prevents unauthorized entry into the room, Safety has increased (same specifications) ![Security. [Sickle dead lock] The lock of the entrance door, Sickle with a dead bolt of special shape to exert power in unreasonable prying has been adopted by such bar (same specifications)](/images/gifu/tajimi/41a19af19.jpg) [Sickle dead lock] The lock of the entrance door, Sickle with a dead bolt of special shape to exert power in unreasonable prying has been adopted by such bar (same specifications) ![Security. [Dimple key] To the entrance door, Difficult replication, Strong dimple key to picking has been adopted (conceptual diagram)](/images/gifu/tajimi/41a19af02.gif) [Dimple key] To the entrance door, Difficult replication, Strong dimple key to picking has been adopted (conceptual diagram) ![Security. [Louver surface lattice] The Western-style windows facing the shared hallway, Installing a louver surface lattice block the line of sight from the outside. It can be opened and closed smoothly, Not only lighting is obtained, It can also ensure privacy and safety (same specifications)](/images/gifu/tajimi/41a19af06.jpg) [Louver surface lattice] The Western-style windows facing the shared hallway, Installing a louver surface lattice block the line of sight from the outside. It can be opened and closed smoothly, Not only lighting is obtained, It can also ensure privacy and safety (same specifications) Features of the building![Features of the building. [entrance] Material, Texture, Full of hospitality and attention to finish and detail, Entrance space. If you live here, A special place that will gently greet those who visit. Providing a slope and spacious, Universal design has been adopted (Rendering)](/images/gifu/tajimi/41a19af09.jpg) [entrance] Material, Texture, Full of hospitality and attention to finish and detail, Entrance space. If you live here, A special place that will gently greet those who visit. Providing a slope and spacious, Universal design has been adopted (Rendering) Earthquake ・ Disaster-prevention measures![earthquake ・ Disaster-prevention measures. [Seismic framed entrance door] By clearance between the entrance door and the frame (the gap) in a large, It also prevents the door from sticking distorted frame during an earthquake. You can also secure the escape route in the unlikely event that an earthquake has occurred (conceptual diagram)](/images/gifu/tajimi/41a19af14.gif) [Seismic framed entrance door] By clearance between the entrance door and the frame (the gap) in a large, It also prevents the door from sticking distorted frame during an earthquake. You can also secure the escape route in the unlikely event that an earthquake has occurred (conceptual diagram) Building structure![Building structure. [Out Paul design] Wide design of the non-dead space. Because there is no ledge of the pillar in the room, It can not be wasted space when you place the furniture and audio (conceptual diagram)](/images/gifu/tajimi/41a19af08.gif) [Out Paul design] Wide design of the non-dead space. Because there is no ledge of the pillar in the room, It can not be wasted space when you place the furniture and audio (conceptual diagram) ![Building structure. [Flat floor design] living ・ Wash room from the dining and Japanese style rooms, bathroom, Until the toilet, Adopted flat floor design with reduced room step. Prevent a fall accident due to stumble, Safety of living has increased (conceptual diagram)](/images/gifu/tajimi/41a19af11.gif) [Flat floor design] living ・ Wash room from the dining and Japanese style rooms, bathroom, Until the toilet, Adopted flat floor design with reduced room step. Prevent a fall accident due to stumble, Safety of living has increased (conceptual diagram) ![Building structure. [Differential-pressure air supply ports] By utilizing the pressure difference between the indoor and outdoor caused by the use of opening and closing and the ventilation fan of the door, Automatically install the differential-pressure air supply port for taking in outside air. Not only the air is always kept clean, Condensation and because the mold can be suppressed, To achieve a comfortable indoor environment (conceptual diagram)](/images/gifu/tajimi/41a19af12.gif) [Differential-pressure air supply ports] By utilizing the pressure difference between the indoor and outdoor caused by the use of opening and closing and the ventilation fan of the door, Automatically install the differential-pressure air supply port for taking in outside air. Not only the air is always kept clean, Condensation and because the mold can be suppressed, To achieve a comfortable indoor environment (conceptual diagram) ![Building structure. [Insulation structure] A heat-insulating material is construction on the roof and the floor back, It has been external insulation to wrap a building. The wall is an inner insulation effectively done, Further improve the thermal insulation effect. Cool in summer and warm in winter. All year round, You could live comfortably (conceptual diagram)](/images/gifu/tajimi/41a19af15.gif) [Insulation structure] A heat-insulating material is construction on the roof and the floor back, It has been external insulation to wrap a building. The wall is an inner insulation effectively done, Further improve the thermal insulation effect. Cool in summer and warm in winter. All year round, You could live comfortably (conceptual diagram) ![Building structure. [Double reinforcement] Seismic wall, Adopt a double reinforcement to partner the rebar to double. To improve the earthquake resistance and durability, To achieve an apartment for long-lasting strongly to the earthquake (conceptual diagram)](/images/gifu/tajimi/41a19af10.gif) [Double reinforcement] Seismic wall, Adopt a double reinforcement to partner the rebar to double. To improve the earthquake resistance and durability, To achieve an apartment for long-lasting strongly to the earthquake (conceptual diagram) ![Building structure. [Welding closed girdle muscular] Obi muscle of the concrete pillar, Those of the welded ring-shaped one by one has been adopted (conceptual diagram)](/images/gifu/tajimi/41a19af16.gif) [Welding closed girdle muscular] Obi muscle of the concrete pillar, Those of the welded ring-shaped one by one has been adopted (conceptual diagram) Other![Other. [Soundproof sash] In order to ensure a quiet and comfortable living room space, Adopt a soundproof sash of high sound insulation T-2 grade in the window. Outdoor sound 30dB (decibels) has a low suppress performance (conceptual diagram)](/images/gifu/tajimi/41a19af13.gif) [Soundproof sash] In order to ensure a quiet and comfortable living room space, Adopt a soundproof sash of high sound insulation T-2 grade in the window. Outdoor sound 30dB (decibels) has a low suppress performance (conceptual diagram) Surrounding environment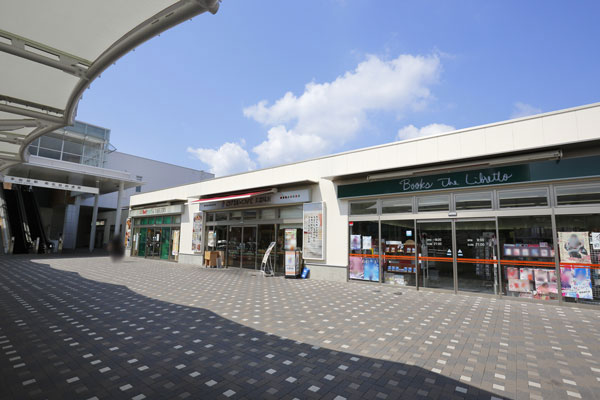 Asti Tajimi (a 9-minute walk ・ About 690m) 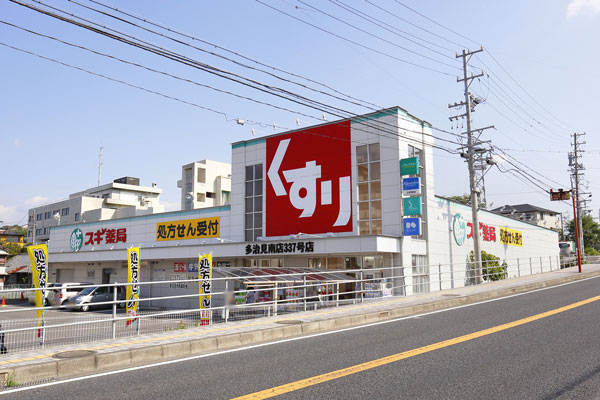 Cedar pharmacy Tajimi south store (a 15-minute walk ・ About 1140m) 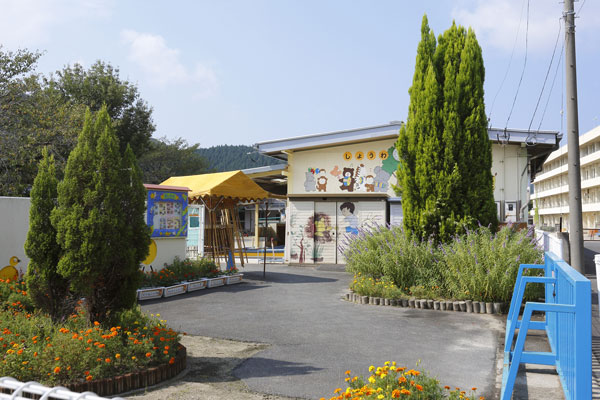 Municipal Showa Elementary School Kindergarten (walk 11 minutes ・ About 870m) 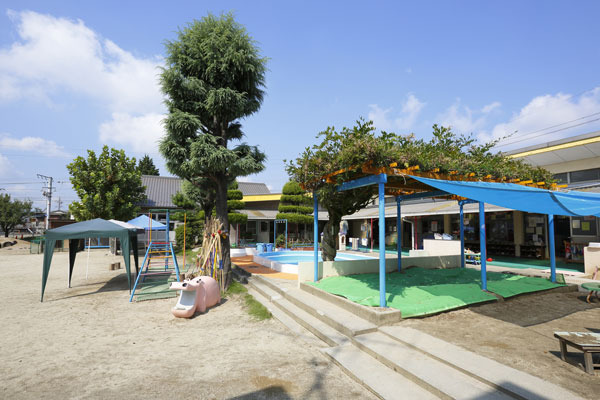 Municipal fondling kindergarten (walk 17 minutes ・ About 1290m)  Municipal Showa Elementary School (8-minute walk ・ About 600m) 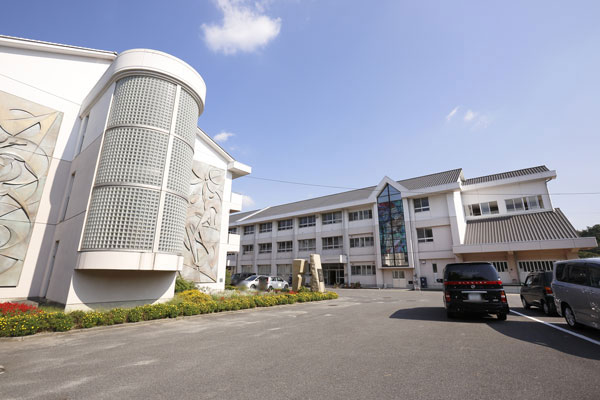 Municipal peace junior high school (a 15-minute walk ・ About 1140m) 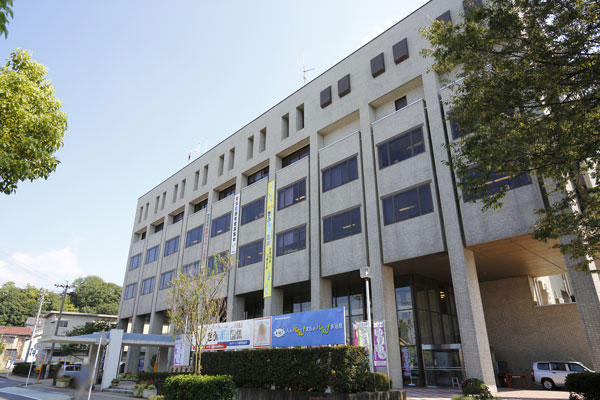 Tajimi City Hall (walk 21 minutes ・ About 1680m) 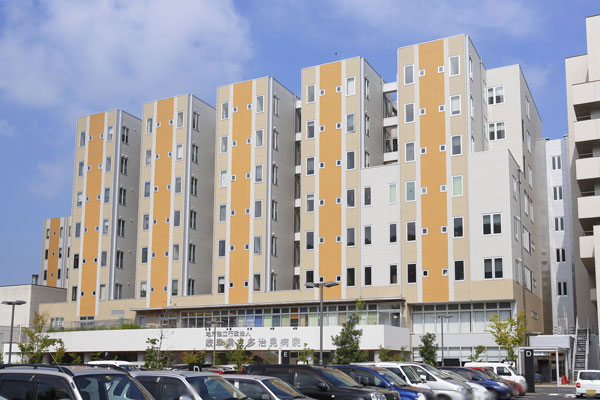 Prefectural Tajimi Hospital (7 min walk ・ About 540m) 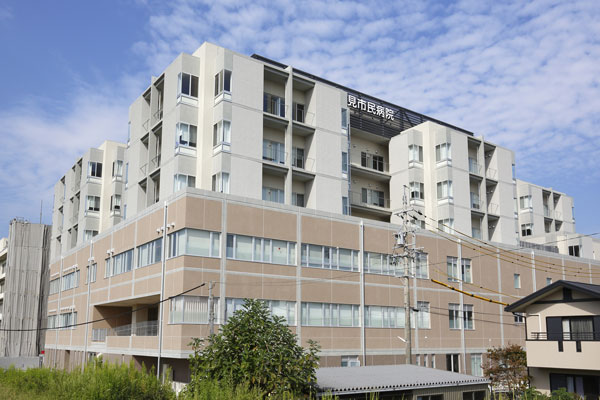 Tajimishiminbyoin (3-minute walk ・ About 180m) 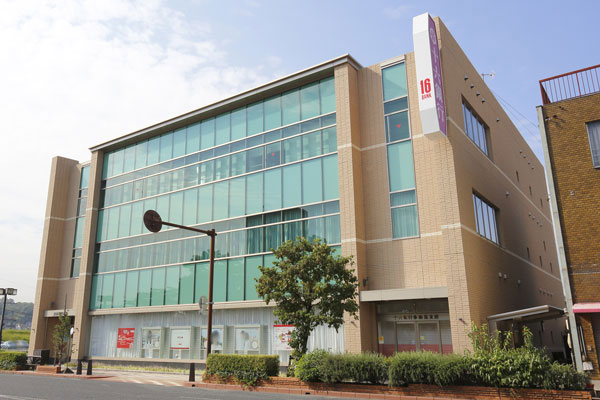 Juroku Tajimi branch (8-minute walk ・ About 570m)  JR Chuo Line "Tajimi" station Floor: 3LDK ・ 2LDK + service room, the area occupied: 73.6 sq m, Price: 1980 yen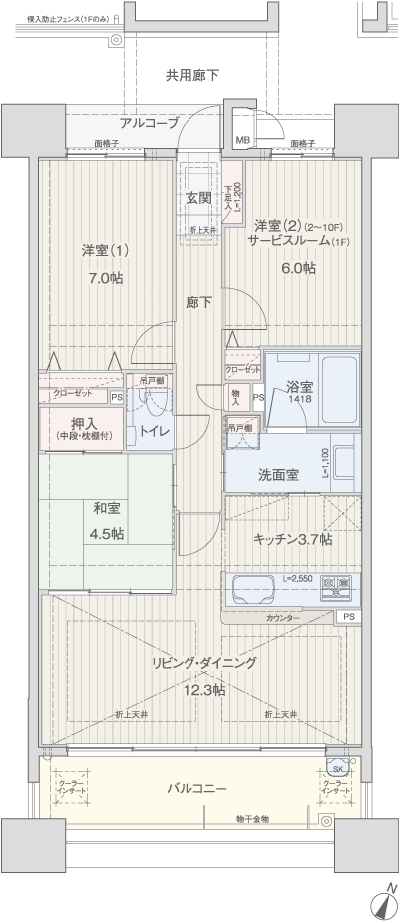 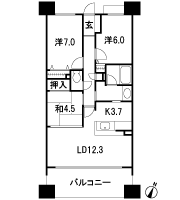 Floor: 4LDK, occupied area: 91.18 sq m, Price: 32.5 million yen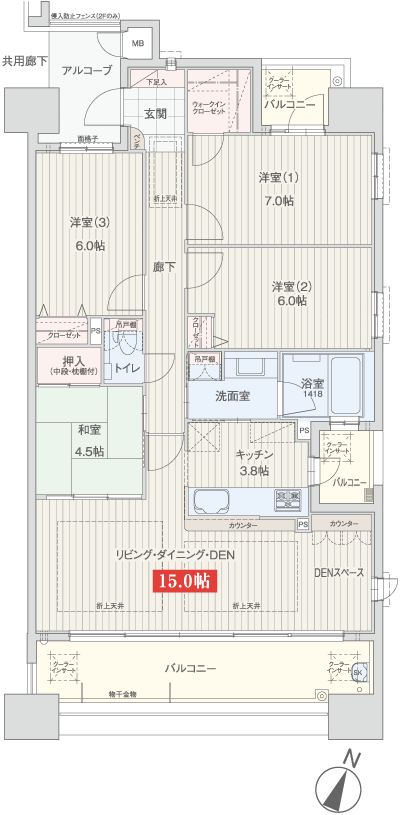 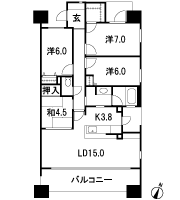 Location | |||||||||||||||||||||||||||||||||||||||||||||||||||||||||||||||||||||||||||||||||||||||||||||||||||