Investing in Japanese real estate
2014July
29,456,000 yen ~ 45,780,000 yen, 2LDK + S (storeroom) ~ 4LDK (S = Service Room), 69.84 sq m ~ 87.75 sq m
New Apartments » Chugoku » Hiroshima » Aki-gun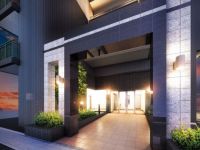 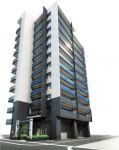
Buildings and facilities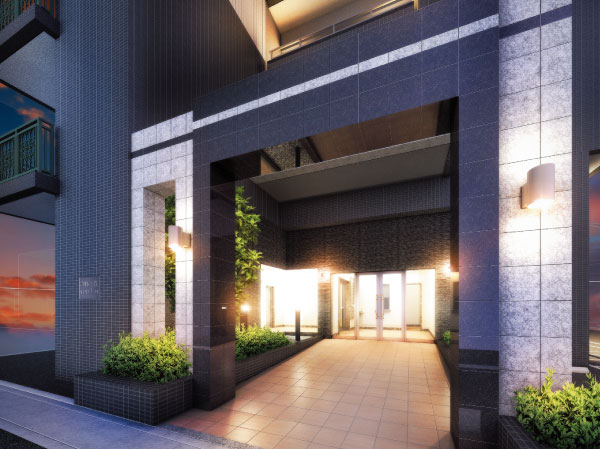 家æ- ã ¨ã,²ã,¹ãƒã «å¿ . floor ・ Finish the wall in granite, In clever space design, It will produce the urban and heavy atmosphere. (Entrance Rendering) 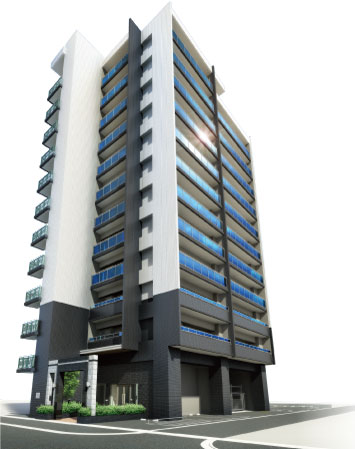 Adopt a corner dwelling unit design of the three-sided opening it can be said that luxury is a collection housing to all mansion. Living the opening plenty of can be secured brings the living landscape of moisture. (Exterior view) Surrounding environment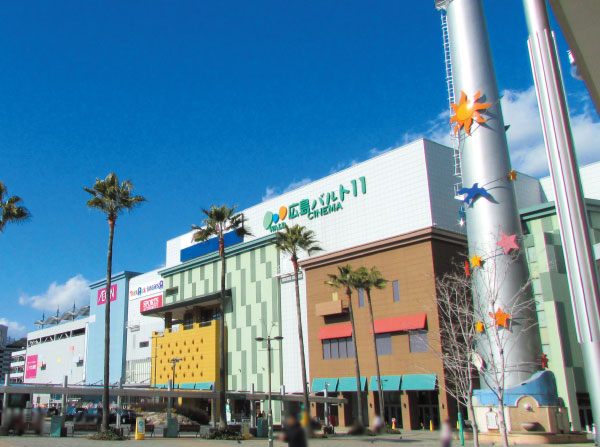 To various facilities within walking distance that are essential for a comfortable life. Large shopping facility, A 5-minute walk from the Aeon Mall Fuchu, Hiroshima (about 400m) Room and equipment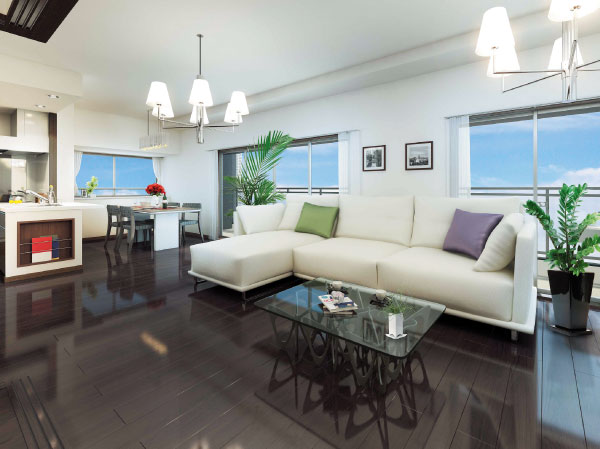 There is a place where important people gather talk. Living is the main stage living ・ Dining, Room space full of design and high-quality interior, It will produce a space for gathering with family. (B type living ・ Dining Rendering) 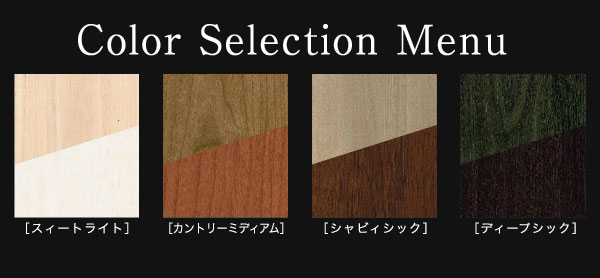 Such as flooring and interior doors, It affects the interior of the image and atmosphere interior of color, "Sweet Light", "Country Medium", "Shabby chic", Available in four colors of "Deep chic". Can you choose freely according to the hobbies and life taste. ※ But it is free, There is a deadline. For more information, please contact the person in charge. (Same specifications) Surrounding environment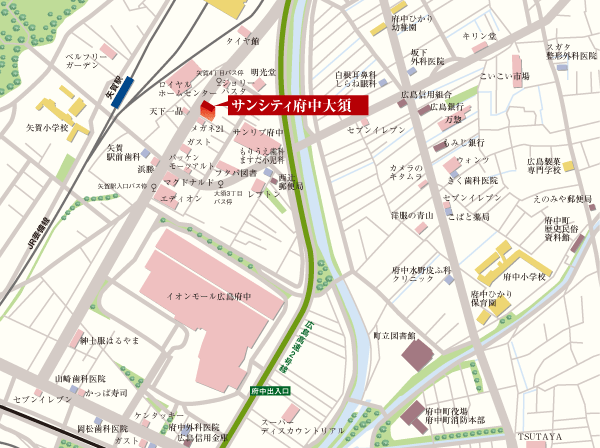 Fuchu life convenience facility is aligned Osu. Nimble footwork is proud of the center position. (Local guide map) Kitchen![Kitchen. [IH cooking heater] High thermal efficiency IH cooking heater, Very easy it is economical and clean. (Same specifications)](/images/hiroshima/akigun/4efaf3e03.jpg) [IH cooking heater] High thermal efficiency IH cooking heater, Very easy it is economical and clean. (Same specifications) ![Kitchen. [Water purifier integrated hand shower] With one hand easily YuAtsushi ・ Hand shower faucet that amount of water can be adjusted. Head is washed off you to every nook and corner is also in the sink because the pull out in front. (Same specifications)](/images/hiroshima/akigun/4efaf3e04.jpg) [Water purifier integrated hand shower] With one hand easily YuAtsushi ・ Hand shower faucet that amount of water can be adjusted. Head is washed off you to every nook and corner is also in the sink because the pull out in front. (Same specifications) ![Kitchen. [Artificial marble work top] Adopting the work top of the high-grade image full of artificial marble. Excellent water resistance, Time will also produce a beautiful kitchen to. (Same specifications)](/images/hiroshima/akigun/4efaf3e05.jpg) [Artificial marble work top] Adopting the work top of the high-grade image full of artificial marble. Excellent water resistance, Time will also produce a beautiful kitchen to. (Same specifications) ![Kitchen. [Dishwasher] Standard equipped with a dishwasher, which would reduce the clean up of tableware with a single switch. It will produce an after-dinner family reunion. (Same specifications)](/images/hiroshima/akigun/4efaf3e06.jpg) [Dishwasher] Standard equipped with a dishwasher, which would reduce the clean up of tableware with a single switch. It will produce an after-dinner family reunion. (Same specifications) ![Kitchen. [Range food] Unevenness also ledge bis without, Very easy to wipe the oil with a fluorine coat. No filter of the network is clean was a troublesome, This is a filter-less structure. (Same specifications)](/images/hiroshima/akigun/4efaf3e07.jpg) [Range food] Unevenness also ledge bis without, Very easy to wipe the oil with a fluorine coat. No filter of the network is clean was a troublesome, This is a filter-less structure. (Same specifications) ![Kitchen. [Center pocket sink] Provided round the back of the sink, It employs a unique design that is easy to wash and a big pot. There is a step in the drain outlet part, And drainage to smooth also put the pan on top. (Same specifications)](/images/hiroshima/akigun/4efaf3e08.jpg) [Center pocket sink] Provided round the back of the sink, It employs a unique design that is easy to wash and a big pot. There is a step in the drain outlet part, And drainage to smooth also put the pan on top. (Same specifications) Bathing-wash room![Bathing-wash room. [Round line tub] Tub smooth curve gives a soft impression. Backrest stuck to the shape and angle to stabilize the body, It will produce a pleasant bath time. (Same specifications)](/images/hiroshima/akigun/4efaf3e09.jpg) [Round line tub] Tub smooth curve gives a soft impression. Backrest stuck to the shape and angle to stabilize the body, It will produce a pleasant bath time. (Same specifications) ![Bathing-wash room. [Clean thermo floor] Cause of mold and slime is sebum dirt out of the body. Clean thermo floor with less sebum dirt with a special surface treatment, Dirt has become easier to take. (Conceptual diagram)](/images/hiroshima/akigun/4efaf3e10.jpg) [Clean thermo floor] Cause of mold and slime is sebum dirt out of the body. Clean thermo floor with less sebum dirt with a special surface treatment, Dirt has become easier to take. (Conceptual diagram) ![Bathing-wash room. [Bathroom ventilation heating dryer] Installing a bathroom ventilation heating dryer for laundry even on rainy days can dry out. Since the winter, such as the use of the pre-heating function, It is safe for the elderly. (Same specifications)](/images/hiroshima/akigun/4efaf3e11.jpg) [Bathroom ventilation heating dryer] Installing a bathroom ventilation heating dryer for laundry even on rainy days can dry out. Since the winter, such as the use of the pre-heating function, It is safe for the elderly. (Same specifications) ![Bathing-wash room. [Powder Room] Vanity Quest for a dressy comfortable to use. (Same specifications)](/images/hiroshima/akigun/4efaf3e12.jpg) [Powder Room] Vanity Quest for a dressy comfortable to use. (Same specifications) ![Bathing-wash room. [Bottom lighting] At any time comfortable-to-use as, It illuminates the faucet and hand. (Same specifications)](/images/hiroshima/akigun/4efaf3e13.jpg) [Bottom lighting] At any time comfortable-to-use as, It illuminates the faucet and hand. (Same specifications) ![Bathing-wash room. [Single lever shower faucet] With lift-up mechanism. Shampoo is also a shower faucet that can be comfortable. (Same specifications)](/images/hiroshima/akigun/4efaf3e14.jpg) [Single lever shower faucet] With lift-up mechanism. Shampoo is also a shower faucet that can be comfortable. (Same specifications) Toilet![Toilet. [Clean lift up] Firmly up, Firmly indulge. Gap dirt that could not clean is wiped off comfortably as far as it will go, It also cut the smell of the original anxious. (Same specifications)](/images/hiroshima/akigun/4efaf3e15.jpg) [Clean lift up] Firmly up, Firmly indulge. Gap dirt that could not clean is wiped off comfortably as far as it will go, It also cut the smell of the original anxious. (Same specifications) ![Toilet. [Clean toilet seat] There is no dirt is likely to enter the next day. Toilet seat back of the dirt to be worried by the new material also wipe quick and people, Cleaning Easy. (Same specifications)](/images/hiroshima/akigun/4efaf3e16.jpg) [Clean toilet seat] There is no dirt is likely to enter the next day. Toilet seat back of the dirt to be worried by the new material also wipe quick and people, Cleaning Easy. (Same specifications) ![Toilet. [Multi-functional toilet] Fully automatic toilet bowl cleaning, Maru wash washing, W power deodorizing, Women-only "Ladies nozzle", etc., Adopt a multi-functional toilet. (Same specifications)](/images/hiroshima/akigun/4efaf3e17.jpg) [Multi-functional toilet] Fully automatic toilet bowl cleaning, Maru wash washing, W power deodorizing, Women-only "Ladies nozzle", etc., Adopt a multi-functional toilet. (Same specifications) Balcony ・ terrace ・ Private garden![balcony ・ terrace ・ Private garden. [balcony] To the location where it can be said that the center of the private residence, Living room Let's make the spread and the room is, To look into the Chi wants to face the day and night, It is the bliss of the space of relaxation and a feeling of opening. (A type balcony Rendering)](/images/hiroshima/akigun/4efaf3e02.jpg) [balcony] To the location where it can be said that the center of the private residence, Living room Let's make the spread and the room is, To look into the Chi wants to face the day and night, It is the bliss of the space of relaxation and a feeling of opening. (A type balcony Rendering) ![balcony ・ terrace ・ Private garden. [Slop sink] Installing a slop sink in the spacious balcony of more depth 2.0m. We established a convenient slop sink in, such as gardening and outdoor supplies wash of the balcony. (Same specifications)](/images/hiroshima/akigun/4efaf3e01.jpg) [Slop sink] Installing a slop sink in the spacious balcony of more depth 2.0m. We established a convenient slop sink in, such as gardening and outdoor supplies wash of the balcony. (Same specifications) Other![Other. [Cute] Eco Cute boil some water using air heat, Economy & Ecology. (Same specifications)](/images/hiroshima/akigun/4efaf3e18.jpg) [Cute] Eco Cute boil some water using air heat, Economy & Ecology. (Same specifications) ![Other. [Human sensor to illuminate the entrance to sense when the night of returning home] Automatically lighting has been installed motion sensors to light by sensing the sign of life is the entrance. Even during slow return home at night, You greeted brightly. (Same specifications)](/images/hiroshima/akigun/4efaf3e19.jpg) [Human sensor to illuminate the entrance to sense when the night of returning home] Automatically lighting has been installed motion sensors to light by sensing the sign of life is the entrance. Even during slow return home at night, You greeted brightly. (Same specifications) ![Other. [Outlet for multi-media] Outlet phone ・ Information for space, TV connection terminal, Power is the multimedia-enabled, which is set. ※ The photograph is for living. (Same specifications)](/images/hiroshima/akigun/4efaf3e20.jpg) [Outlet for multi-media] Outlet phone ・ Information for space, TV connection terminal, Power is the multimedia-enabled, which is set. ※ The photograph is for living. (Same specifications) Common utility![Common utility. [Fiber-optic Internet where you can enjoy a variety of content] The fiber-optic Internet with about 1700 times greater than the transmission capacity of the telephone line in order to enjoy the most up-to-date information and content can cope. To achieve the IT environment of SOHO par in the ultra-high-speed Internet of up to 100Mbps. ※ Provider contract fee for Internet connection, Usage fee, Such as the connection wiring fee, It will be borne by the customer. (Reference photograph)](/images/hiroshima/akigun/4efaf3f11.jpg) [Fiber-optic Internet where you can enjoy a variety of content] The fiber-optic Internet with about 1700 times greater than the transmission capacity of the telephone line in order to enjoy the most up-to-date information and content can cope. To achieve the IT environment of SOHO par in the ultra-high-speed Internet of up to 100Mbps. ※ Provider contract fee for Internet connection, Usage fee, Such as the connection wiring fee, It will be borne by the customer. (Reference photograph) ![Common utility. [Ensure the parking of all households worth on site] Flat parking 13 cars, Mechanical parking 8 cars and all houses worth 21 units, And we offer the one for visitors. You can enjoy a comfortable family car life. ※ The photograph is an example of a parking can be car.](/images/hiroshima/akigun/4efaf3f14.jpg) [Ensure the parking of all households worth on site] Flat parking 13 cars, Mechanical parking 8 cars and all houses worth 21 units, And we offer the one for visitors. You can enjoy a comfortable family car life. ※ The photograph is an example of a parking can be car. ![Common utility. [é> »æ ° -è ‡ ªå <• è» Šå¯¾å¿ ] So as to correspond to the spread of the future of the electric car, And prepared in advance charge space in the parking lot has been set up charging stand. (Same specifications ・ Conceptual diagram)](/images/hiroshima/akigun/4efaf3f15.jpg) [é> »æ ° -è ‡ ªå <• è» Šå¯¾å¿ ] So as to correspond to the spread of the future of the electric car, And prepared in advance charge space in the parking lot has been set up charging stand. (Same specifications ・ Conceptual diagram) Security![Security. [24 hours management security system] In addition to the case of a fire, such as an abnormal situation occurs to inform in the alarm buzzer in the dwelling unit, It will be quickly notified to the administrative office. It has laid a 24-hour monitoring system further control center of a security company, Emergency start and police guards ・ Report to the fire department, And quickly, such as arrange to repair company appropriate action will be achieved. (Conceptual diagram)](/images/hiroshima/akigun/4efaf3f16.gif) [24 hours management security system] In addition to the case of a fire, such as an abnormal situation occurs to inform in the alarm buzzer in the dwelling unit, It will be quickly notified to the administrative office. It has laid a 24-hour monitoring system further control center of a security company, Emergency start and police guards ・ Report to the fire department, And quickly, such as arrange to repair company appropriate action will be achieved. (Conceptual diagram) ![Security. [Auto-lock system] Adopt an auto-lock system with a color TV monitor that the visitor can see in the video and sound. It prevents suspicious person of the invasion in advance. Since the intercom of each dwelling unit is a hands-free type of touch panel, You can also easily manipulated in children. (Same specifications)](/images/hiroshima/akigun/4efaf3f17.jpg) [Auto-lock system] Adopt an auto-lock system with a color TV monitor that the visitor can see in the video and sound. It prevents suspicious person of the invasion in advance. Since the intercom of each dwelling unit is a hands-free type of touch panel, You can also easily manipulated in children. (Same specifications) ![Security. [Dimple key] Adopt a dimple key that corresponds to the picking damage to the front door. It prevents replication in complicated key pattern of 100 billion ways. (Conceptual diagram)](/images/hiroshima/akigun/4efaf3f18.jpg) [Dimple key] Adopt a dimple key that corresponds to the picking damage to the front door. It prevents replication in complicated key pattern of 100 billion ways. (Conceptual diagram) ![Security. [surveillance camera] Installing a security camera in the blind spot in the prone location on site. The existence itself of the camera will exert a great crime prevention effect. (Same specifications)](/images/hiroshima/akigun/4efaf3f19.jpg) [surveillance camera] Installing a security camera in the blind spot in the prone location on site. The existence itself of the camera will exert a great crime prevention effect. (Same specifications) ![Security. [Security window with elevator with automatic landing capability] Elevator with security windows elevator inside of a state can be confirmed from the outside. Since the implantation operation with auto unlocking to 1F, Latency is also less. further, It stops automatically to the nearest floor and to sense the shaking during an earthquake. (Same specifications)](/images/hiroshima/akigun/4efaf3f20.jpg) [Security window with elevator with automatic landing capability] Elevator with security windows elevator inside of a state can be confirmed from the outside. Since the implantation operation with auto unlocking to 1F, Latency is also less. further, It stops automatically to the nearest floor and to sense the shaking during an earthquake. (Same specifications) ![Security. [Elevator in the monitoring monitor] Install the monitor on the first floor elevator hall before. You can see the inside of a state before riding the elevator, You can use it with confidence. (Same specifications)](/images/hiroshima/akigun/4efaf3f07.jpg) [Elevator in the monitoring monitor] Install the monitor on the first floor elevator hall before. You can see the inside of a state before riding the elevator, You can use it with confidence. (Same specifications) Features of the building![Features of the building. [Private porch to enhance the independent sense of residence] It was provided with a gate with a private porch of detached sense to enrich the look of the house to the B type of dwelling unit. (Same specifications)](/images/hiroshima/akigun/4efaf3f10.jpg) [Private porch to enhance the independent sense of residence] It was provided with a gate with a private porch of detached sense to enrich the look of the house to the B type of dwelling unit. (Same specifications) ![Features of the building. [Double-glazing] Double-glazing provided with a dry air layer between two sheets of plate glass, Excellent heat insulation effect. In comparison with the one sheet glass, Reduce the heat from the heat and external escape to the outside. Condensation of the window glass is also less likely to occur, It protects a comfortable living space. (Conceptual diagram)](/images/hiroshima/akigun/4efaf3f08.jpg) [Double-glazing] Double-glazing provided with a dry air layer between two sheets of plate glass, Excellent heat insulation effect. In comparison with the one sheet glass, Reduce the heat from the heat and external escape to the outside. Condensation of the window glass is also less likely to occur, It protects a comfortable living space. (Conceptual diagram) ![Features of the building. [Panorama window] living ・ Dining sash adopts a panoramic window that leads to a strikingly open feeling. (Conceptual diagram)](/images/hiroshima/akigun/4efaf3f09.jpg) [Panorama window] living ・ Dining sash adopts a panoramic window that leads to a strikingly open feeling. (Conceptual diagram) Building structure![Building structure. [Building frame structure in consideration for sound insulation] In building it was excellent in earthquake resistance and durability of RC (reinforced concrete), Clear the new seismic standards was raised to opportunity of the Great Hanshin Earthquake. Friendly sound insulation in order to deliver the quiet living environment, The outer wall of a thickness of about 150mm to prevent the invasion of the city noise concrete wall, Between the neighboring dwelling unit has become a structure of Tosakai wall of 149mm difficult sound living noise. (Conceptual diagram)](/images/hiroshima/akigun/4efaf3f01.jpg) [Building frame structure in consideration for sound insulation] In building it was excellent in earthquake resistance and durability of RC (reinforced concrete), Clear the new seismic standards was raised to opportunity of the Great Hanshin Earthquake. Friendly sound insulation in order to deliver the quiet living environment, The outer wall of a thickness of about 150mm to prevent the invasion of the city noise concrete wall, Between the neighboring dwelling unit has become a structure of Tosakai wall of 149mm difficult sound living noise. (Conceptual diagram) ![Building structure. [Floor step without full-flat design] All of the floor step of the worthy in the dwelling unit to the permanent stage (entrance ・ To eliminate except the bathroom), Adopt a full-flat design to prevent a stumble or fall in advance. Also done very smoothly move the furniture and vacuum cleaners. (Conceptual diagram)](/images/hiroshima/akigun/4efaf3f02.jpg) [Floor step without full-flat design] All of the floor step of the worthy in the dwelling unit to the permanent stage (entrance ・ To eliminate except the bathroom), Adopt a full-flat design to prevent a stumble or fall in advance. Also done very smoothly move the furniture and vacuum cleaners. (Conceptual diagram) ![Building structure. [To enhance the sound insulation of the pipe space to protect the space of peace] Drainage pipe in the room sticking double plasterboard, Subjected to a sound-absorbing material, To reduce the running water sound generated by such as wash room, It has established the peace of the environment. (Conceptual diagram)](/images/hiroshima/akigun/4efaf3f03.jpg) [To enhance the sound insulation of the pipe space to protect the space of peace] Drainage pipe in the room sticking double plasterboard, Subjected to a sound-absorbing material, To reduce the running water sound generated by such as wash room, It has established the peace of the environment. (Conceptual diagram) ![Building structure. [Highly effective to relieve the floor impact sound, Hollow core slab construction method] The sound insulation and the interior of flexibility was adopted hollow slab construction method considered a top priority for creating high-quality permanent stage. Floor slabs ensure a thickness of about 275mm that impact sound of moving sound and falling objects of furniture do not mind. Not only feel widely both visually and because it does not out ledge of small beams in the room, It makes it easier to be the layout of the furniture. (Conceptual diagram)](/images/hiroshima/akigun/4efaf3f04.jpg) [Highly effective to relieve the floor impact sound, Hollow core slab construction method] The sound insulation and the interior of flexibility was adopted hollow slab construction method considered a top priority for creating high-quality permanent stage. Floor slabs ensure a thickness of about 275mm that impact sound of moving sound and falling objects of furniture do not mind. Not only feel widely both visually and because it does not out ledge of small beams in the room, It makes it easier to be the layout of the furniture. (Conceptual diagram) ![Building structure. [Flooring with excellent sound insulation (L-45)] In order to provide a comfortable living space, The emphasis on soundproofing, living ・ dining, Corridor, Moving sound of footsteps and furniture, such as Western-style have adopted the flooring of high sound insulation than usually difficult to sound the lower floor (L-45). ※ Floor impact sound sound insulation grade has been described only lightweight shock source. ※ There are individual differences in how to feel the sound. ※ Except for the 2F ※ Japanese Industrial Standards (JIS standard) floor impact sound sound insulation, etc. (conceptual diagram)](/images/hiroshima/akigun/4efaf3f05.jpg) [Flooring with excellent sound insulation (L-45)] In order to provide a comfortable living space, The emphasis on soundproofing, living ・ dining, Corridor, Moving sound of footsteps and furniture, such as Western-style have adopted the flooring of high sound insulation than usually difficult to sound the lower floor (L-45). ※ Floor impact sound sound insulation grade has been described only lightweight shock source. ※ There are individual differences in how to feel the sound. ※ Except for the 2F ※ Japanese Industrial Standards (JIS standard) floor impact sound sound insulation, etc. (conceptual diagram) ![Building structure. [It has established an indicator to maintain the durability of the concrete] It has established a strict indicators to influence concrete the durability of the building. Conducted a compressive strength test to check the strength, Actually apply pressure to the concrete to be used for the sample, To enter the construction work to check the assumed more strength. (Conceptual diagram)](/images/hiroshima/akigun/4efaf3f06.jpg) [It has established an indicator to maintain the durability of the concrete] It has established a strict indicators to influence concrete the durability of the building. Conducted a compressive strength test to check the strength, Actually apply pressure to the concrete to be used for the sample, To enter the construction work to check the assumed more strength. (Conceptual diagram) Surrounding environment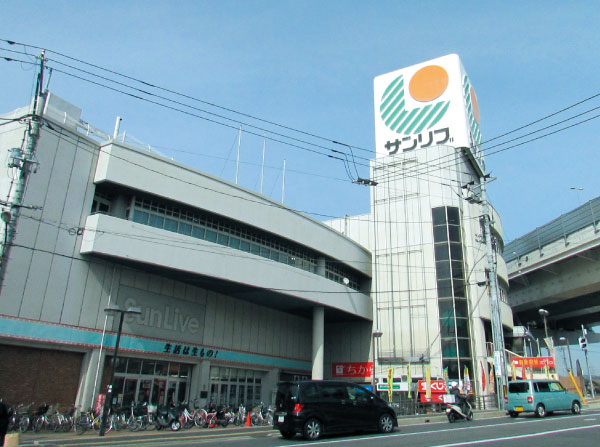 Sanribu Fuchu store (about 80m / 1-minute walk) 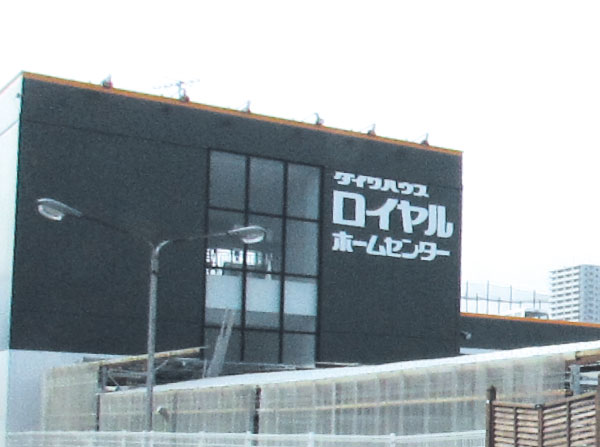 Royal Home Center (about 120m / A 2-minute walk) 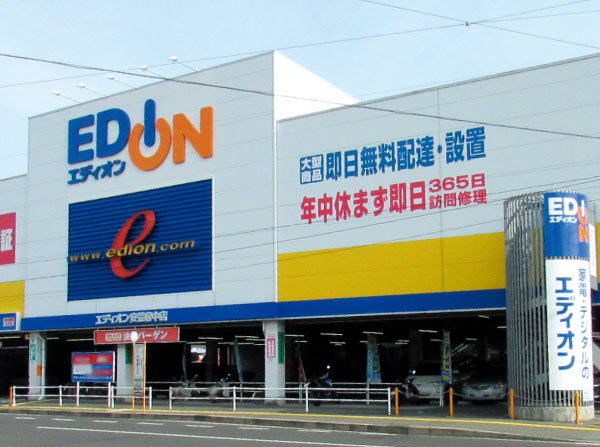 EDION Fuchu store (about 250m / 4-minute walk) 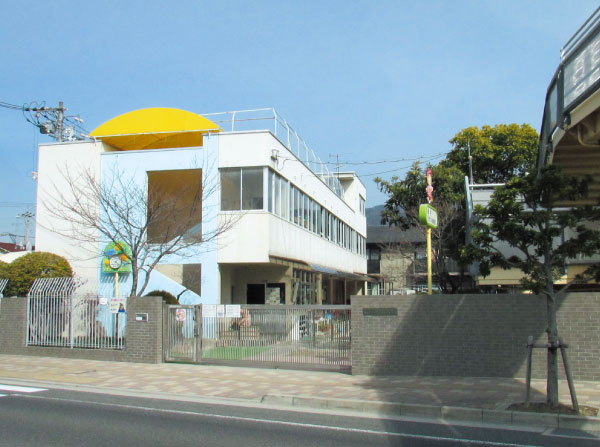 Fuchu Hikari kindergarten (about 770m / A 10-minute walk) 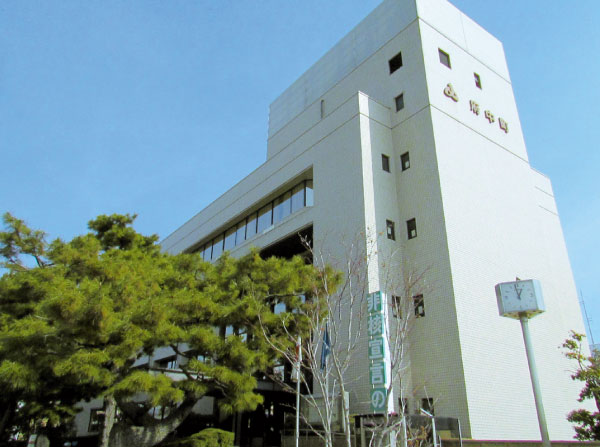 Fuchu-cho government office (about 1100m / A 14-minute walk) 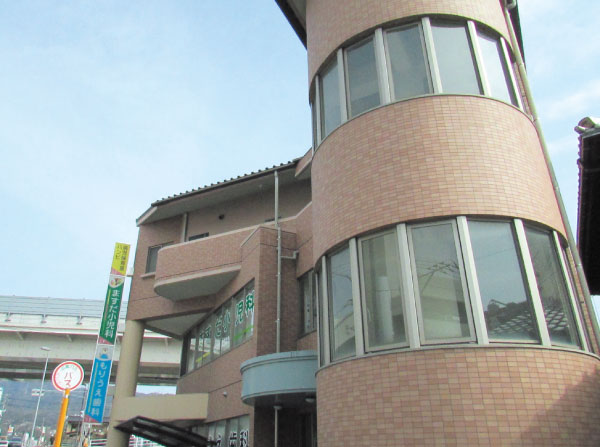 Sueda pediatric clinic ・ Forest planted Dental (about 110m / A 2-minute walk) 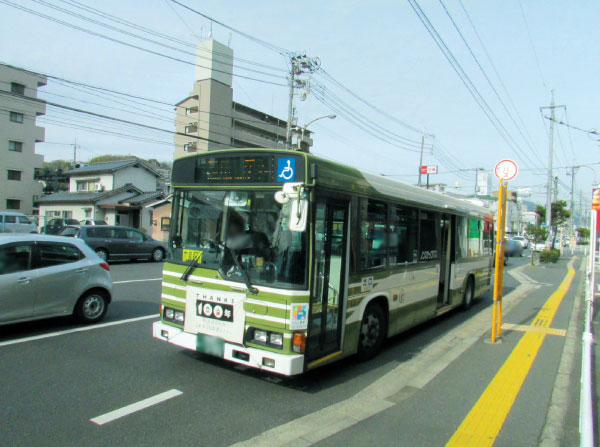 Hiroden bus "Yaga Station entrance" bus stop (about 200m / A 3-minute walk) 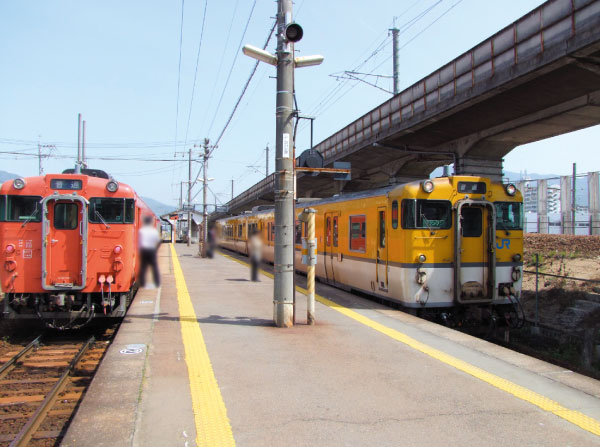 JR Geibi Line "Noctuidae" station (about 380m / A 5-minute walk) Floor: 3LDK, 2LDK+S(2F ~ 8F), the occupied area: 69.84 sq m, Price: 29,456,000 yen ~ 32,480,000 yen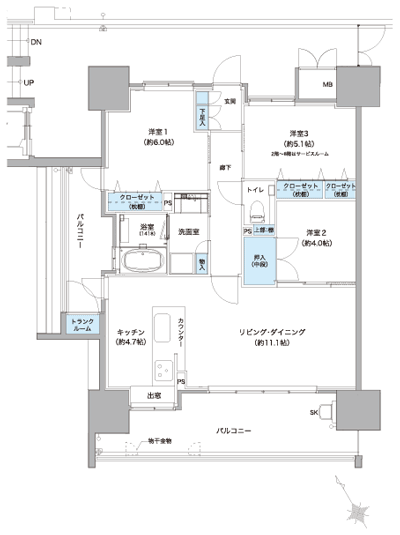 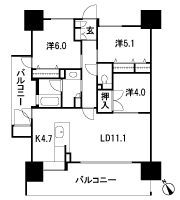 Floor: 2LDK, 1LDK+S(2F ~ 8F), the occupied area: 69.84 sq m, Price: 29,456,000 yen ~ 32,480,000 yen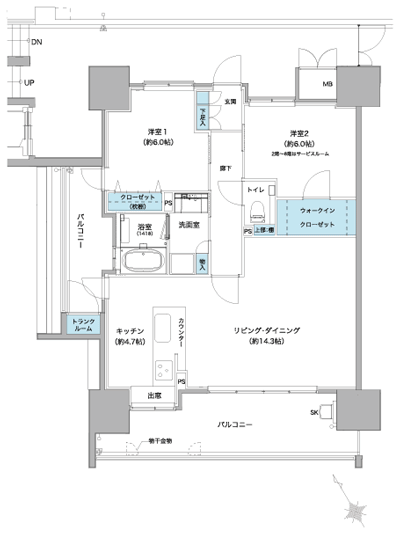 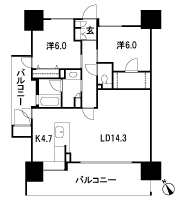 Floor: 4LDK, 3LDK+S(2F ~ 7F), the occupied area: 82.74 sq m, Price: 35,792,000 yen ~ 39,788,000 yen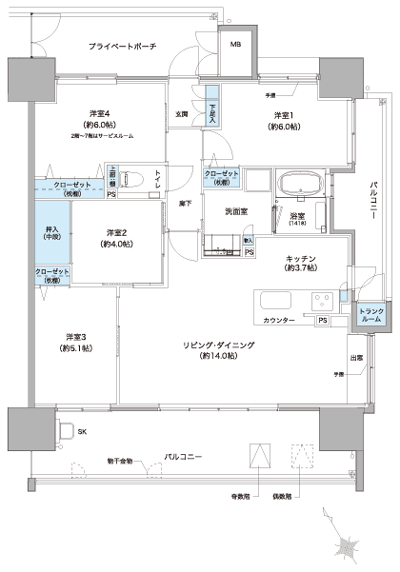 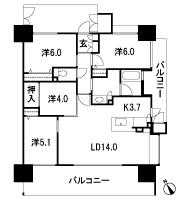 Floor: 3LDK, 2LDK+S(2F ~ 7F), the occupied area: 82.74 sq m, Price: 35,792,000 yen ~ 39,788,000 yen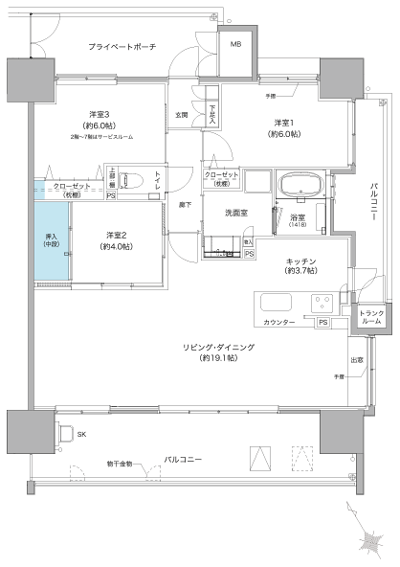 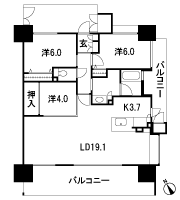 Floor: 4LDK, occupied area: 87.75 sq m, Price: 45,780,000 yen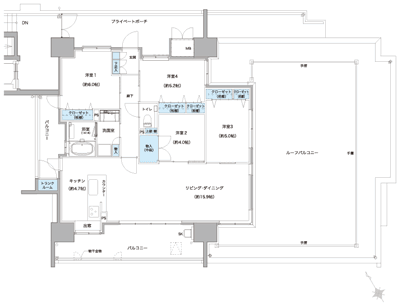 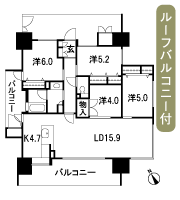 Location | |||||||||||||||||||||||||||||||||||||||||||||||||||||||||||||||||||||||||||||||||||||||||||||||||||