Investing in Japanese real estate
2014February
24,950,000 yen ~ 28,850,000 yen, 3LDK + S (storeroom) ・ 4LDK (S = Service Room), 78.8 sq m ~ 85 sq m
New Apartments » Chugoku » Hiroshima » Hatsukaichi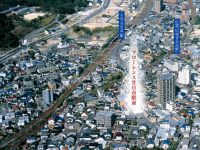 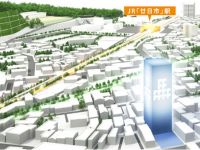
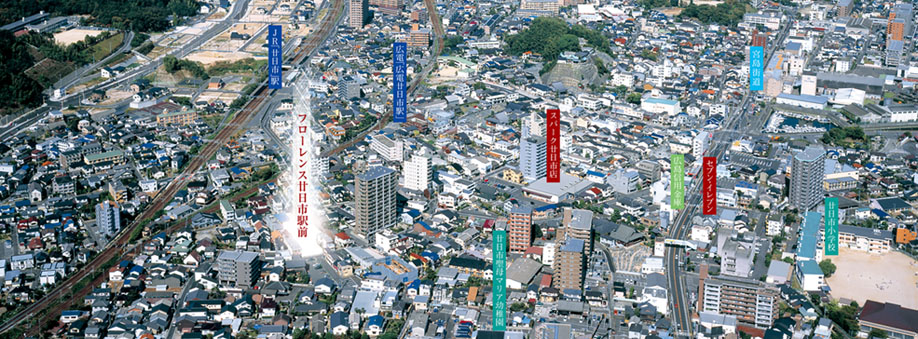 The aerial photo of the view was local peripheral (September 2012 shooting from the sky, The appearance Rendering that caused draw on the basis of the drawing and CG synthesis, Which was subjected to a CG processing, In fact a slightly different) 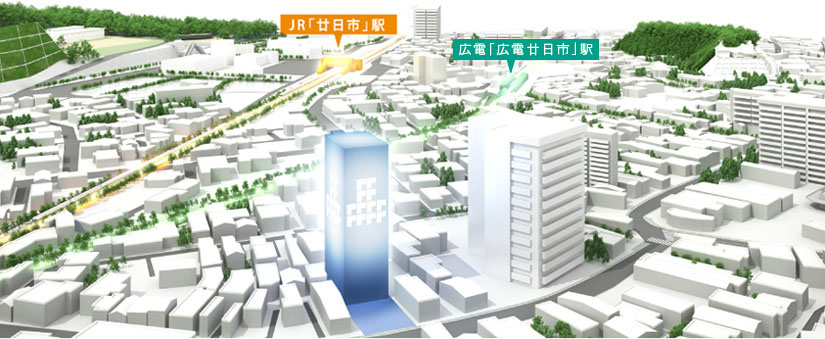 Which was raised to draw on the basis of the front of the station location image illustrations (maps and blueprints, In fact a slightly different) 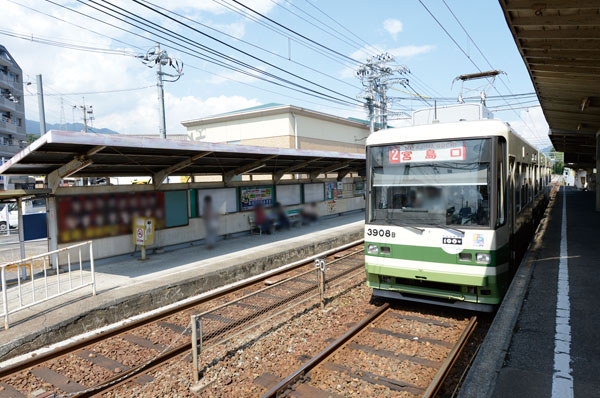 A 5-minute walk from Hiroden "SVA hatsukaichi station" (350m) 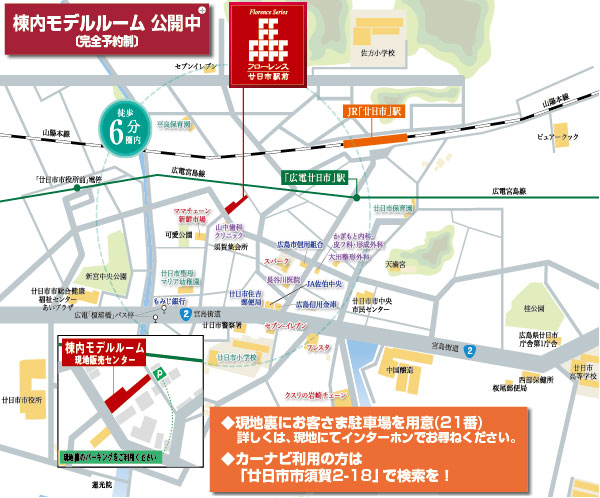 Local guide map 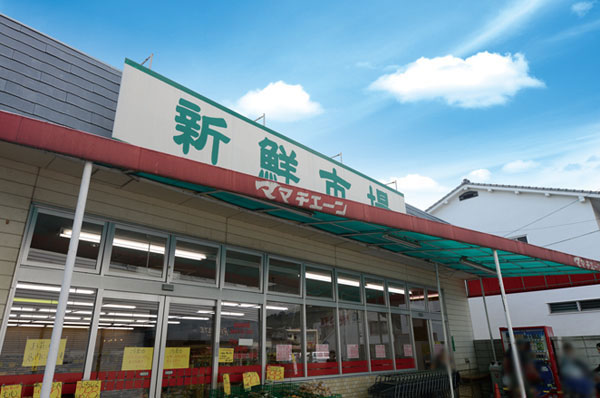 A 1-minute walk to Mom chain fresh market Hatsukaichi shop (70m) 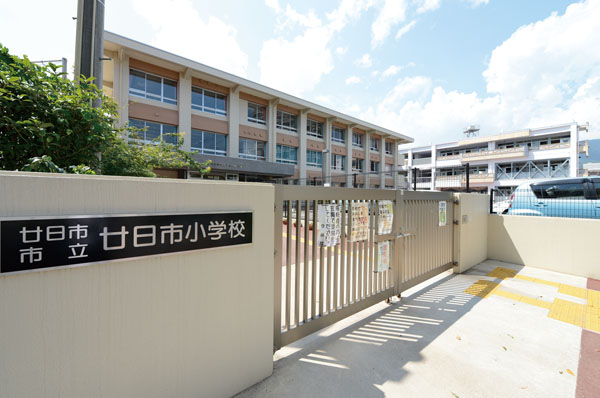 Hatsukaichi a 6-minute walk to the elementary school (480m) 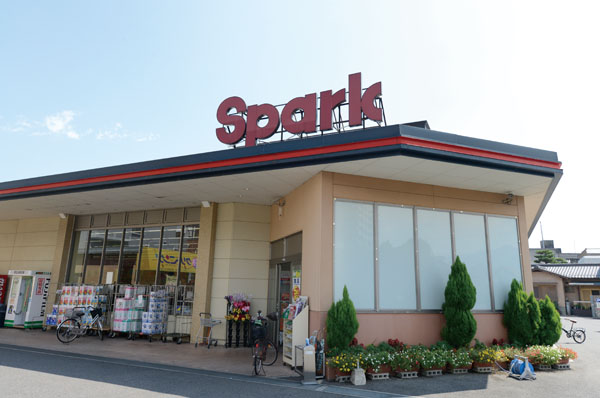 Walk to spark Hatsukaichi shop (200m) 3 minutes Living![Living. [Precisely because they space the family gather, Produce a color and pomp] Abode want to be a space that can rest your mind and relax away from the hustle and bustle. In such a thought, I was planning a room full of living space. Living dining airy house of the main stage. Also moments of reunion of family, Also free to relax time, Even when colorful of sometimes invited guest, Us wrap the relaxed. (Living-dining Rendering) ※ Model Room B type menu Plan 2 ※ Menu plan Free, Application deadline is different for essential inquiry by the floor](/images/hiroshima/hatsukaichi/5ee5f5e01.jpg) [Precisely because they space the family gather, Produce a color and pomp] Abode want to be a space that can rest your mind and relax away from the hustle and bustle. In such a thought, I was planning a room full of living space. Living dining airy house of the main stage. Also moments of reunion of family, Also free to relax time, Even when colorful of sometimes invited guest, Us wrap the relaxed. (Living-dining Rendering) ※ Model Room B type menu Plan 2 ※ Menu plan Free, Application deadline is different for essential inquiry by the floor ![Living. [I piled the attention to detail, Realized home with enhanced comfort] (Living-dining Rendering) ※ Model room A type ※ Menu plan Free, Application deadline is different for essential inquiry by the floor](/images/hiroshima/hatsukaichi/5ee5f5e02.jpg) [I piled the attention to detail, Realized home with enhanced comfort] (Living-dining Rendering) ※ Model room A type ※ Menu plan Free, Application deadline is different for essential inquiry by the floor ![Living. [All Teiminami orientation angle dwelling unit filled with sunshine every day of life] C type is comfortable and safe from getting to the elderly with a barrier-free. (C type menu Plan 2 floor plan illustrations (in the furniture arrangement example, Furniture, etc. are not included in the price)) ※ Menu plan Free, Application deadline is different for essential inquiry by the floor](/images/hiroshima/hatsukaichi/5ee5f5e18.gif) [All Teiminami orientation angle dwelling unit filled with sunshine every day of life] C type is comfortable and safe from getting to the elderly with a barrier-free. (C type menu Plan 2 floor plan illustrations (in the furniture arrangement example, Furniture, etc. are not included in the price)) ※ Menu plan Free, Application deadline is different for essential inquiry by the floor Kitchen![Kitchen. [kitchen] ※ Model room A type](/images/hiroshima/hatsukaichi/5ee5f5e09.jpg) [kitchen] ※ Model room A type ![Kitchen. [Slide storage] Equipped with a variety of slide housed in the system kitchen. It can be stored and refreshing and cookware in the large capacity. (Less than, All amenities are the same specification)](/images/hiroshima/hatsukaichi/5ee5f5e04.jpg) [Slide storage] Equipped with a variety of slide housed in the system kitchen. It can be stored and refreshing and cookware in the large capacity. (Less than, All amenities are the same specification) ![Kitchen. [Water purifier integrated shower faucet] With one hand temperature ・ Water purification function with handheld shower faucet that you can adjust the amount of water. Switching between clean water and tap water is also easy. ※ Water purifier cartridge will separately be any agreement.](/images/hiroshima/hatsukaichi/5ee5f5e05.gif) [Water purifier integrated shower faucet] With one hand temperature ・ Water purification function with handheld shower faucet that you can adjust the amount of water. Switching between clean water and tap water is also easy. ※ Water purifier cartridge will separately be any agreement. ![Kitchen. [Dishwasher] It employs a two-stage nozzle, Equipped with a tower washer washable up to every corner. Even cleaner design in the flattening of the front panel.](/images/hiroshima/hatsukaichi/5ee5f5e07.gif) [Dishwasher] It employs a two-stage nozzle, Equipped with a tower washer washable up to every corner. Even cleaner design in the flattening of the front panel. ![Kitchen. [Height select] 80cm to suit the height of the kitchen, such as the height, 85cm, You can choose from three levels of height of 90cm (free of charge). ※ There is a time limit to your application. For more information, please contact the person in charge. (Conceptual diagram)](/images/hiroshima/hatsukaichi/5ee5f5e03.gif) [Height select] 80cm to suit the height of the kitchen, such as the height, 85cm, You can choose from three levels of height of 90cm (free of charge). ※ There is a time limit to your application. For more information, please contact the person in charge. (Conceptual diagram) Bathing-wash room![Bathing-wash room. [Bathroom] ※ Model room A type](/images/hiroshima/hatsukaichi/5ee5f5e10.jpg) [Bathroom] ※ Model room A type ![Bathing-wash room. [Thermo Floor] As much as 25% lower than the heat escaping from the foot when the structure of its own heat-insulating layer touches the floor in its traditional floor. Feel to the foot when entering the bathroom is hard to the floor to feel the "coldness".](/images/hiroshima/hatsukaichi/5ee5f5e06.jpg) [Thermo Floor] As much as 25% lower than the heat escaping from the foot when the structure of its own heat-insulating layer touches the floor in its traditional floor. Feel to the foot when entering the bathroom is hard to the floor to feel the "coldness". ![Bathing-wash room. [Kireidoa] Eliminating the packing of the mold-prone bathroom side, It was to reduce the difference in level between the door surface material. (Conceptual diagram)](/images/hiroshima/hatsukaichi/5ee5f5e11.jpg) [Kireidoa] Eliminating the packing of the mold-prone bathroom side, It was to reduce the difference in level between the door surface material. (Conceptual diagram) ![Bathing-wash room. [Bathroom ventilation heating dryer] You can dry the laundry in a rainy day or at night. You can enjoy a comfortable bath in the heating function in the cold winter.](/images/hiroshima/hatsukaichi/5ee5f5e12.jpg) [Bathroom ventilation heating dryer] You can dry the laundry in a rainy day or at night. You can enjoy a comfortable bath in the heating function in the cold winter. ![Bathing-wash room. [Three-sided mirror back storage cabinet] Since the internal three-sided mirror it will find a storage rack, skin care, You can store and clean the hair care supplies.](/images/hiroshima/hatsukaichi/5ee5f5e16.jpg) [Three-sided mirror back storage cabinet] Since the internal three-sided mirror it will find a storage rack, skin care, You can store and clean the hair care supplies. ![Bathing-wash room. [Square bowl integrated counter] Impressive artificial marble counter smooth design seamless. Care is also easy to, When also kept a clean state in the clean up.](/images/hiroshima/hatsukaichi/5ee5f5e15.jpg) [Square bowl integrated counter] Impressive artificial marble counter smooth design seamless. Care is also easy to, When also kept a clean state in the clean up. Toilet![Toilet. [Fully automatic toilet bowl cleaning] Us rinse with automatically appropriate amount of water away from the toilet bowl. (Conceptual diagram)](/images/hiroshima/hatsukaichi/5ee5f5e08.gif) [Fully automatic toilet bowl cleaning] Us rinse with automatically appropriate amount of water away from the toilet bowl. (Conceptual diagram) ![Toilet. [Maru wash washing] Clean rinse and the bowl over the entire surface with a powerful water flow, such as swirling. (Conceptual diagram)](/images/hiroshima/hatsukaichi/5ee5f5e13.jpg) [Maru wash washing] Clean rinse and the bowl over the entire surface with a powerful water flow, such as swirling. (Conceptual diagram) ![Toilet. [Super water-saving toilet ECO6] The company legacy toilet bowl ※ Was realized (13 liters) and compared to about 60% of the water-saving, Very ecology and with economy function. ※ Legacy toilet bowl 1989 ~ 2001 launched products (conceptual diagram)](/images/hiroshima/hatsukaichi/5ee5f5e14.gif) [Super water-saving toilet ECO6] The company legacy toilet bowl ※ Was realized (13 liters) and compared to about 60% of the water-saving, Very ecology and with economy function. ※ Legacy toilet bowl 1989 ~ 2001 launched products (conceptual diagram) ![Toilet. [Professional guard + hyper Kira Mick] Professional guard working at the surface is slippery. Dirt will Otose easy. (Conceptual diagram)](/images/hiroshima/hatsukaichi/5ee5f5e19.jpg) [Professional guard + hyper Kira Mick] Professional guard working at the surface is slippery. Dirt will Otose easy. (Conceptual diagram) Other![Other. [Standard equipped with a slop sink] Watering of plants, such as flowers, Equipped with convenient slop sink on the balcony to wash, such as sneakers and outdoor supplies. It will also come in handy to clean the balcony. ※ Model room A type](/images/hiroshima/hatsukaichi/5ee5f5e17.jpg) [Standard equipped with a slop sink] Watering of plants, such as flowers, Equipped with convenient slop sink on the balcony to wash, such as sneakers and outdoor supplies. It will also come in handy to clean the balcony. ※ Model room A type ![Other. [Multi-media environment also advanced correspondence] Connection collectively home LAN wiring, phone ・ Set up a summary of the television of the connection terminals "multimedia outlet". You can also select the provider.](/images/hiroshima/hatsukaichi/5ee5f5e20.jpg) [Multi-media environment also advanced correspondence] Connection collectively home LAN wiring, phone ・ Set up a summary of the television of the connection terminals "multimedia outlet". You can also select the provider. Shared facilities![Shared facilities. [The refinement of expression was sublimated to the style impression vivid modern design] Pomp and Circumstance and the ground 15-storey design of the building will claim the pride and joy to live here. The appearance of a calm beige decor Brown of Marion to the center in the keynote, By being conscious of the vertical line of the building, yet simple, Produce a refined elegance. It gives the impression that stand out in the landscape of this town. (Exterior view)](/images/hiroshima/hatsukaichi/5ee5f5f01.jpg) [The refinement of expression was sublimated to the style impression vivid modern design] Pomp and Circumstance and the ground 15-storey design of the building will claim the pride and joy to live here. The appearance of a calm beige decor Brown of Marion to the center in the keynote, By being conscious of the vertical line of the building, yet simple, Produce a refined elegance. It gives the impression that stand out in the landscape of this town. (Exterior view) ![Shared facilities. [Entrance to invite to a quiet private residence Naru] Entrance to symbolize the quality of the house is to use the granite and marble, We finished in the prestigious look oozes the sense of quality. (Entrance Rendering)](/images/hiroshima/hatsukaichi/5ee5f5f02.jpg) [Entrance to invite to a quiet private residence Naru] Entrance to symbolize the quality of the house is to use the granite and marble, We finished in the prestigious look oozes the sense of quality. (Entrance Rendering) ![Shared facilities. [Entrance Hall Rendering] Floor of porcelain tile, It exudes a serene elegance spatial structure such as a wall that gives a simple and elegant impression, Live person, Welcomed gently visitors, It invited me to the home of peace.](/images/hiroshima/hatsukaichi/5ee5f5f03.jpg) [Entrance Hall Rendering] Floor of porcelain tile, It exudes a serene elegance spatial structure such as a wall that gives a simple and elegant impression, Live person, Welcomed gently visitors, It invited me to the home of peace. Security![Security. [Protect firmly the peace of mind of urban living space with 24-hour surveillance security system] Upon sensing a state of emergency, such as a fire that occurred in a dwelling unit, Automatically report to the alarm monitoring panel, In a 24-hour security system security company to respond quickly, We support the safety and security of the people live. (Conceptual diagram)](/images/hiroshima/hatsukaichi/5ee5f5f04.gif) [Protect firmly the peace of mind of urban living space with 24-hour surveillance security system] Upon sensing a state of emergency, such as a fire that occurred in a dwelling unit, Automatically report to the alarm monitoring panel, In a 24-hour security system security company to respond quickly, We support the safety and security of the people live. (Conceptual diagram) ![Security. [Auto-lock system to prevent suspicious person of intrusion] Adopt an auto-lock system of the peace of mind to the entrance. After confirming with audio and video the visitor in the intercom with color monitor in the dwelling unit, It is a system that unlocking. (Same specifications)](/images/hiroshima/hatsukaichi/5ee5f5f10.jpg) [Auto-lock system to prevent suspicious person of intrusion] Adopt an auto-lock system of the peace of mind to the entrance. After confirming with audio and video the visitor in the intercom with color monitor in the dwelling unit, It is a system that unlocking. (Same specifications) Building structure![Building structure. [Preventing deterioration of concrete] In order to prevent the deterioration of the influence concrete the durability of the building, Unit quantity of water ・ To set the criteria for water-cement ratio, We have taken the degradation mitigation measures at the mixing stage. (Conceptual diagram)](/images/hiroshima/hatsukaichi/5ee5f5f06.gif) [Preventing deterioration of concrete] In order to prevent the deterioration of the influence concrete the durability of the building, Unit quantity of water ・ To set the criteria for water-cement ratio, We have taken the degradation mitigation measures at the mixing stage. (Conceptual diagram) ![Building structure. [Foundation pile construction method to support building strong] In order to protect the safety of your family, Driving the foundation piles to strong support ground preparation for, such as the event of the earthquake, Achieve a high earthquake resistance firmly support the building. (Conceptual diagram)](/images/hiroshima/hatsukaichi/5ee5f5f07.gif) [Foundation pile construction method to support building strong] In order to protect the safety of your family, Driving the foundation piles to strong support ground preparation for, such as the event of the earthquake, Achieve a high earthquake resistance firmly support the building. (Conceptual diagram) ![Building structure. [Double ceiling structure] Adopt a double ceiling structure in which a space between the concrete slab. Sound insulation ・ Thermal insulation properties ・ It has become a good design in a moisture-proof. (Conceptual diagram)](/images/hiroshima/hatsukaichi/5ee5f5f08.gif) [Double ceiling structure] Adopt a double ceiling structure in which a space between the concrete slab. Sound insulation ・ Thermal insulation properties ・ It has become a good design in a moisture-proof. (Conceptual diagram) ![Building structure. [Welding closed hoop] To inside the concrete reinforcing steel pillars, Adopt a closed hoop muscle with a welded joint. It improves the tenacity of the pillar structure. (Conceptual diagram)](/images/hiroshima/hatsukaichi/5ee5f5f11.gif) [Welding closed hoop] To inside the concrete reinforcing steel pillars, Adopt a closed hoop muscle with a welded joint. It improves the tenacity of the pillar structure. (Conceptual diagram) ![Building structure. [Housing Performance Evaluation Report] <Florence Hatsukaichi Station> corresponds to the Housing Performance Indication System, It has obtained the "design Housing Performance Evaluation Report". Acquisition plans to "construction Housing Performance Evaluation Report" at the time of further completion. ※ For more information see "Housing term large Dictionary"](/images/hiroshima/hatsukaichi/5ee5f5f13.jpg) [Housing Performance Evaluation Report] <Florence Hatsukaichi Station> corresponds to the Housing Performance Indication System, It has obtained the "design Housing Performance Evaluation Report". Acquisition plans to "construction Housing Performance Evaluation Report" at the time of further completion. ※ For more information see "Housing term large Dictionary" Other![Other. [Pets welcome breeding] Sometimes or go out together, A member of the sometimes healing to become family, It is possible to live with pets. It will be pet breeding that kept the rules and manners by Terms. ※ There is a limit to the pet's size, etc.. ※ The photograph is an example of a pet frog.](/images/hiroshima/hatsukaichi/5ee5f5f05.jpg) [Pets welcome breeding] Sometimes or go out together, A member of the sometimes healing to become family, It is possible to live with pets. It will be pet breeding that kept the rules and manners by Terms. ※ There is a limit to the pet's size, etc.. ※ The photograph is an example of a pet frog. ![Other. [Parking-conditioned all households worth] The parking spaces are available all households worth on site. Also has the size of the room that corresponds to the high roof vehicles, Car goods issue also done smoothly, We support a comfortable car life. ※ The photograph is an example of a parking can be car.](/images/hiroshima/hatsukaichi/5ee5f5f09.jpg) [Parking-conditioned all households worth] The parking spaces are available all households worth on site. Also has the size of the room that corresponds to the high roof vehicles, Car goods issue also done smoothly, We support a comfortable car life. ※ The photograph is an example of a parking can be car. ![Other. [It established a parked space before each dwelling unit] The alcove of each dwelling unit, A bicycle parking space of one car was available. Even if there is such as shopping the thing and heavy baggage, You can carry on a bicycle until the front of the entrance. (Reference photograph)](/images/hiroshima/hatsukaichi/5ee5f5f14.jpg) [It established a parked space before each dwelling unit] The alcove of each dwelling unit, A bicycle parking space of one car was available. Even if there is such as shopping the thing and heavy baggage, You can carry on a bicycle until the front of the entrance. (Reference photograph) ![Other. [Flat 35] S applied Mansion] Flat 35] S (high-quality housing acquisition support system) is, In long-term fixed rate home loans by private financial institutions and Housing Finance Agency to provide in partnership, If you acquired the quality housing that meets the stated requirements, It is a system to lower a certain period of time the interest rate. ※ For more information, please contact an attendant.](/images/hiroshima/hatsukaichi/5ee5f5f12.gif) [Flat 35] S applied Mansion] Flat 35] S (high-quality housing acquisition support system) is, In long-term fixed rate home loans by private financial institutions and Housing Finance Agency to provide in partnership, If you acquired the quality housing that meets the stated requirements, It is a system to lower a certain period of time the interest rate. ※ For more information, please contact an attendant. Floor: 3LDK + service room, the area occupied: 78.8 sq m, Price: 24,950,000 yen ~ 28,850,000 yen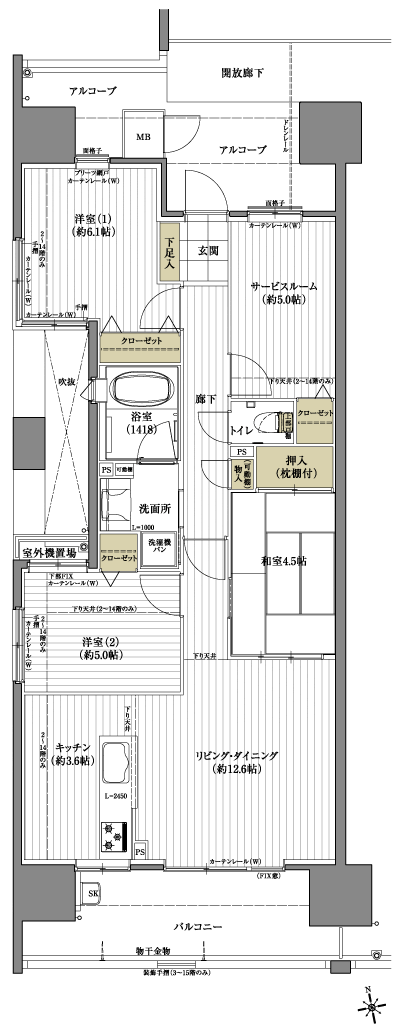 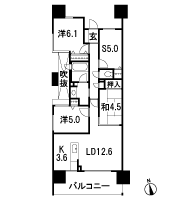 Floor: 4LDK, the area occupied: 84.4 sq m, Price: 26,850,000 yen ~ 28,350,000 yen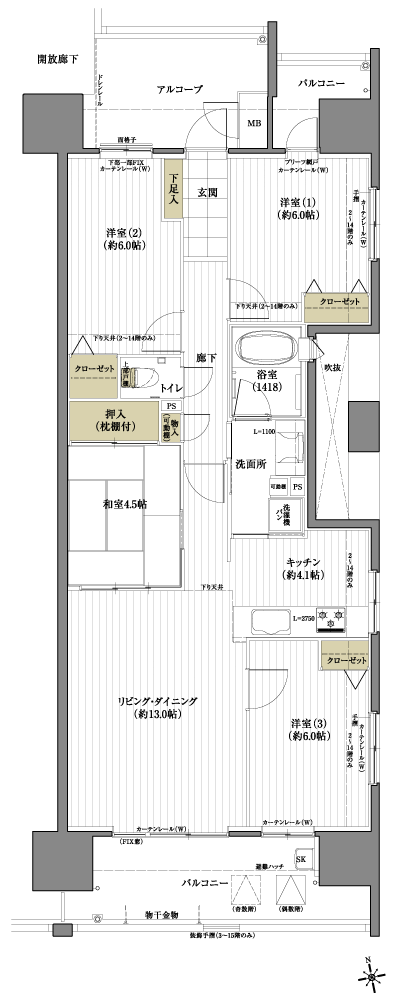 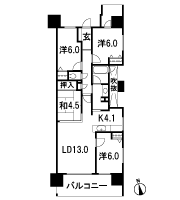 Surrounding environment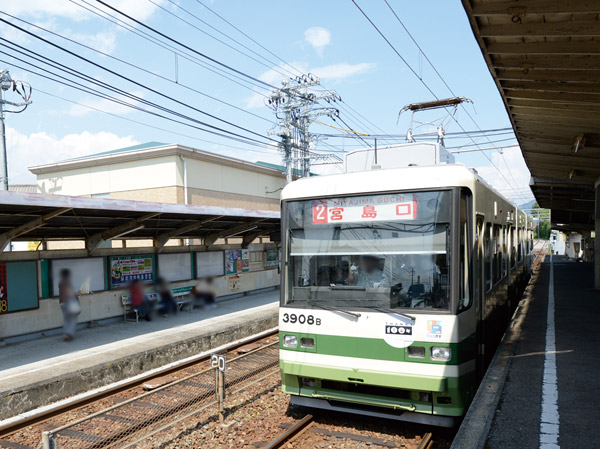 Hiroden "SVA Hatsukaichi" station power stop (about 350m / A 5-minute walk) 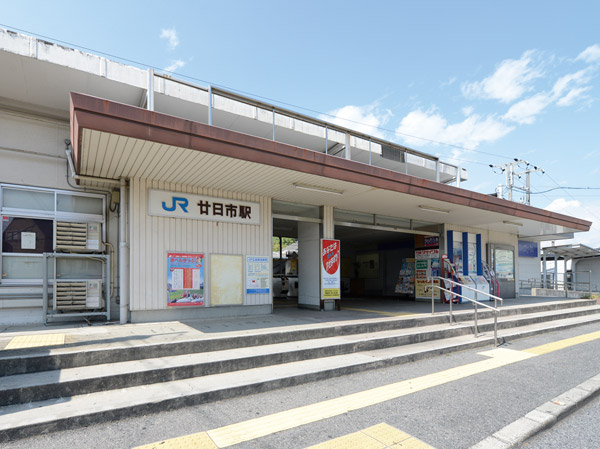 JR "Hatsukaichi" station (about 450m / 6-minute walk) 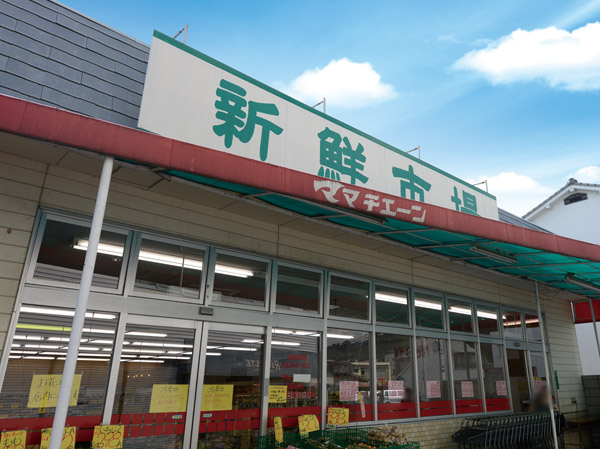 Mom chain fresh market Hatsukaichi store (about 70m / 1-minute walk) 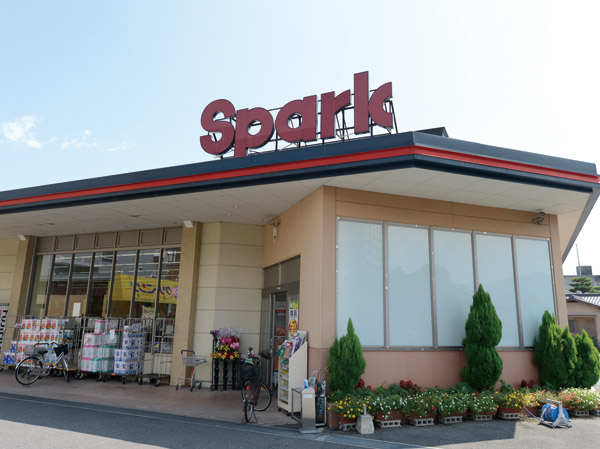 Spark Hatsukaichi store (about 200m / A 3-minute walk) 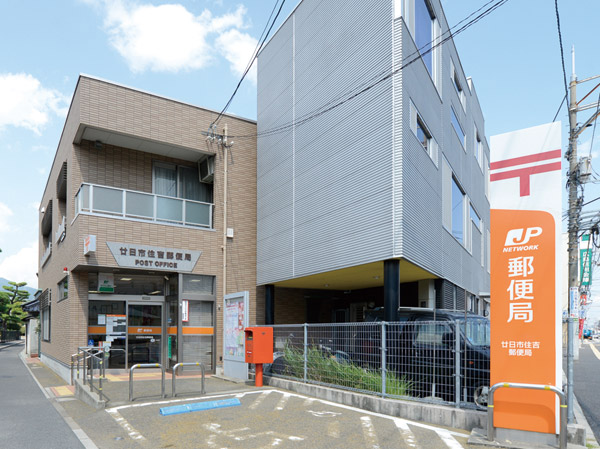 Hatsukaichi Sumiyoshi post office (about 300m / 4-minute walk) 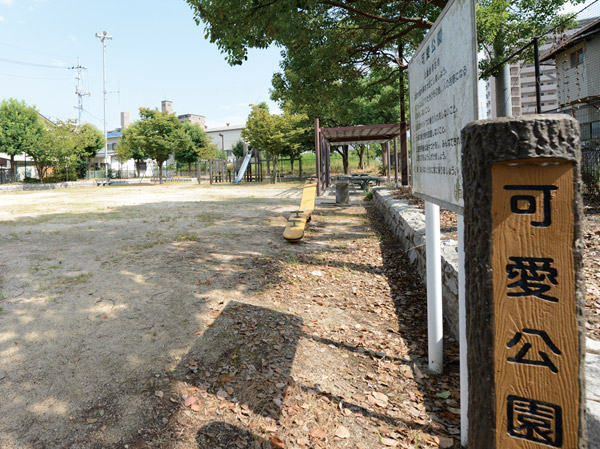 Cute park (about 180m / A 3-minute walk) 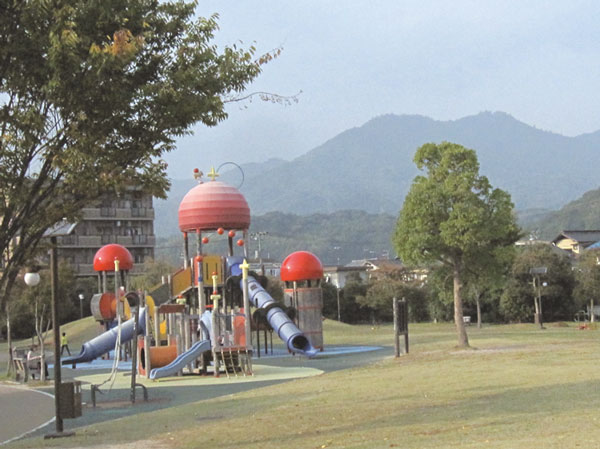 Shingu Central Park (about 350m / A 5-minute walk) 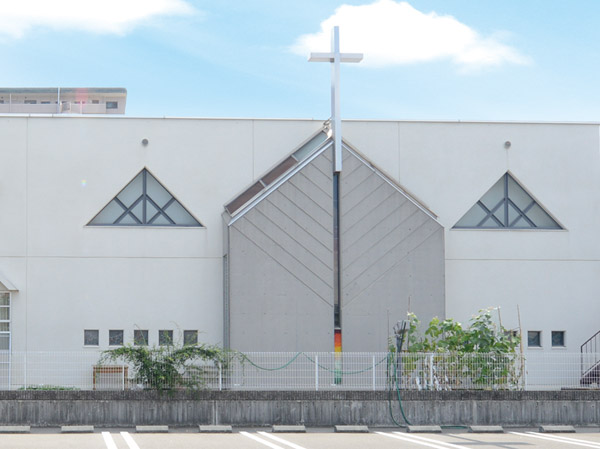 Hatsukaichi Virgin Mary kindergarten (about 210m / A 3-minute walk) 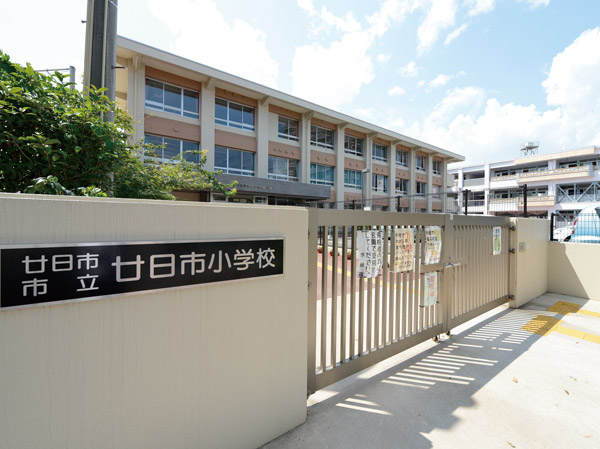 Hatsukaichi elementary school (about 480m / 6-minute walk) 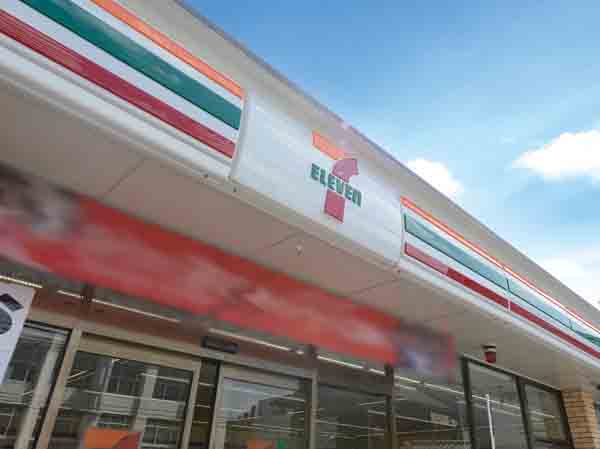 Seven-Eleven Hatsukaichi Honcho store (about 380m / A 5-minute walk) 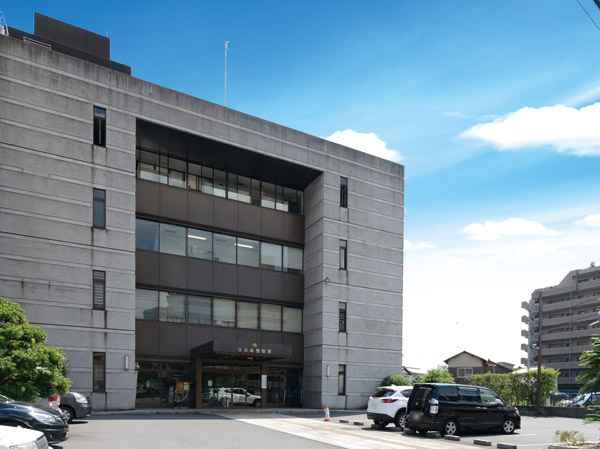 Hatsukaichi police station (about 360m / A 5-minute walk) Location | |||||||||||||||||||||||||||||||||||||||||||||||||||||||||||||||||||||||||||||||||||||||||||||||||||