Investing in Japanese real estate
2014February
24,700,000 yen ~ 34,800,000 yen, 2LDK + S (storeroom) ~ 4LDK (S = Service Room), 68.99 sq m ~ 85.07 sq m
New Apartments » Chugoku » Hiroshima » Asaminami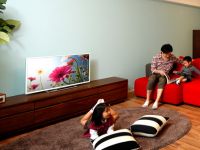 
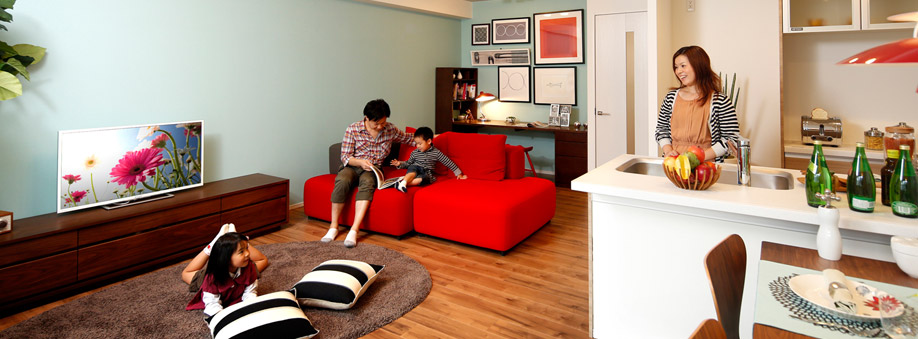 living ・ dining ※ Less than, All indoor photos D-type menu plan model room of me. Menu plan is free of charge ・ Deadline There. 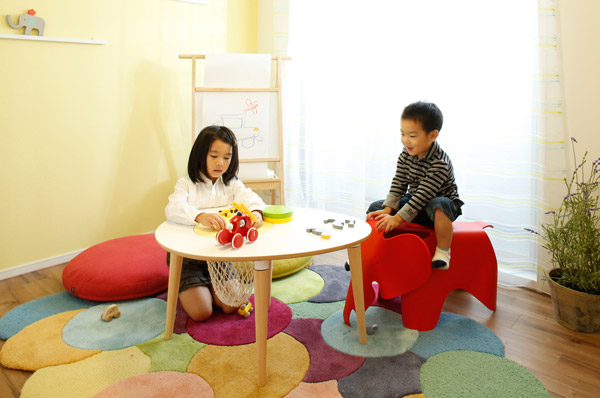 Western-style (2) ![[Model room plan] D-type menu plan (free of charge ・ Deadline Yes) ・ 3LDK Occupied area / 80.29 sq m Balcony area / 21.95 sq m porch area / 6.47 sq m](/images/hiroshima/hiroshimashiasaminami/fea32007r23.jpg) [Model room plan] D-type menu plan (free of charge ・ Deadline Yes) ・ 3LDK Occupied area / 80.29 sq m Balcony area / 21.95 sq m porch area / 6.47 sq m 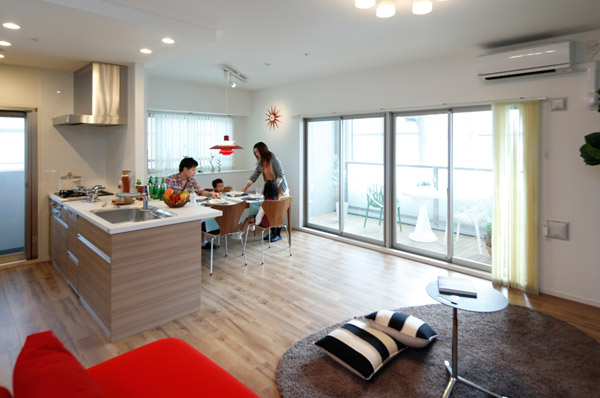 Living-dining 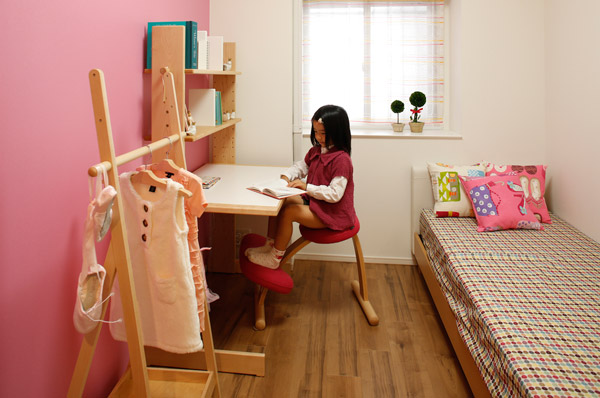 Western-style (3) 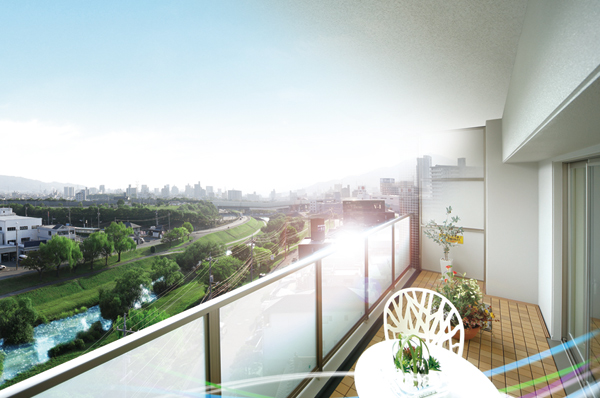 Balcony provided with a semi-transparent hand sliding to transmit light ※ In were taken from local 8th floor equivalent to (October 2012) view photos and <Socio Midorii> was taken the model room that was CG synthesis, Slightly different from the actual view. 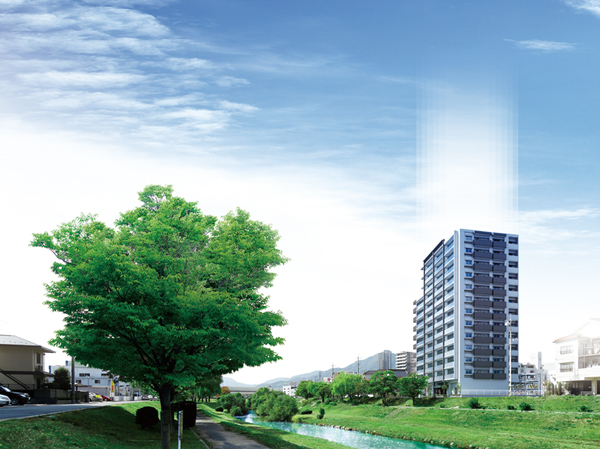 Those that were CG synthesized Rendering to those taken from the local vicinity in July 2012, In fact a slightly different. 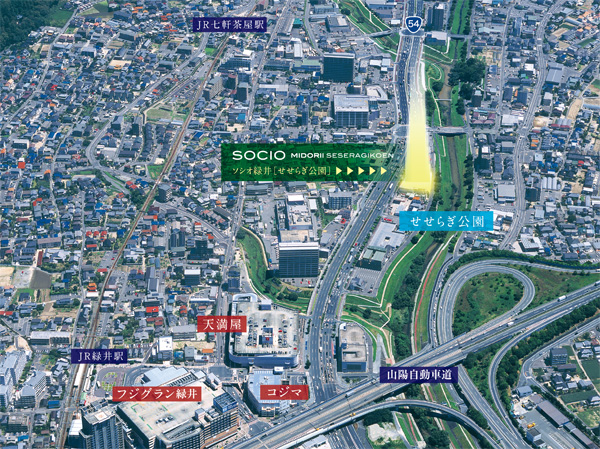 In fact a somewhat different in those subjected to some CG work in aerial photographs taken in July 2012. 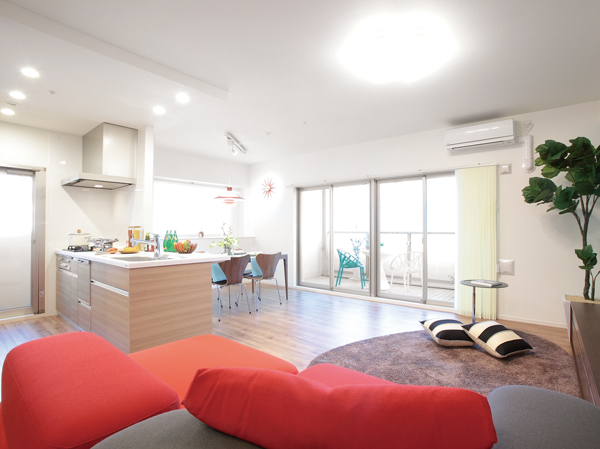 Two-sided opening ・ About 21.2 tatami open living ・ dining ・ kitchen 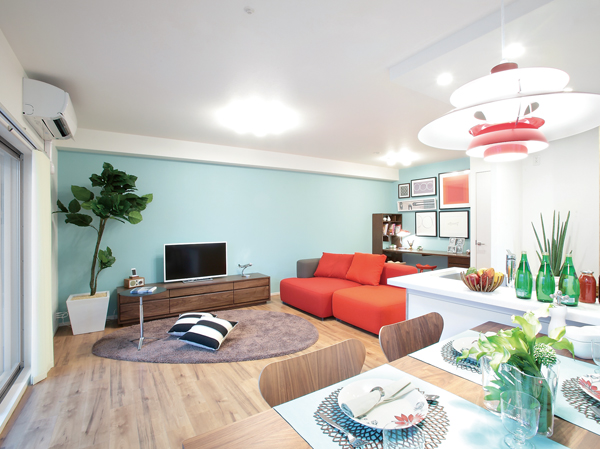 High-quality living space to deepen the relaxation of time. Proposed a desk space next to the living 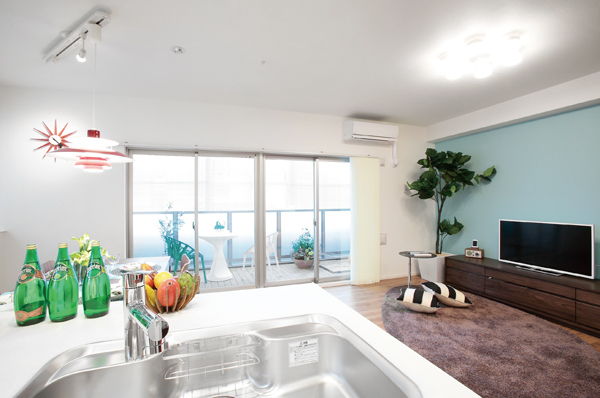 LD + balcony overlooking design from the kitchen 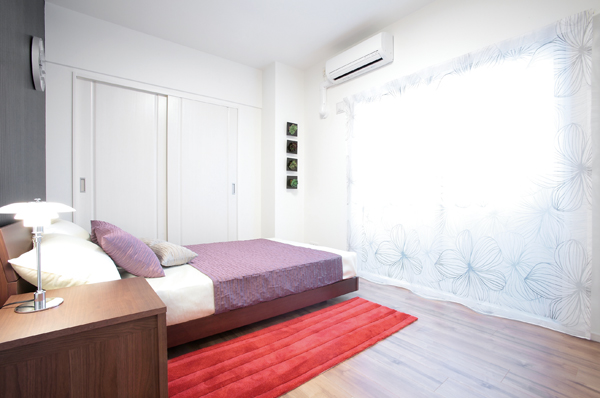 Daylighting ・ Ventilation to excellent Western-style (1) is proposed as the main bedroom 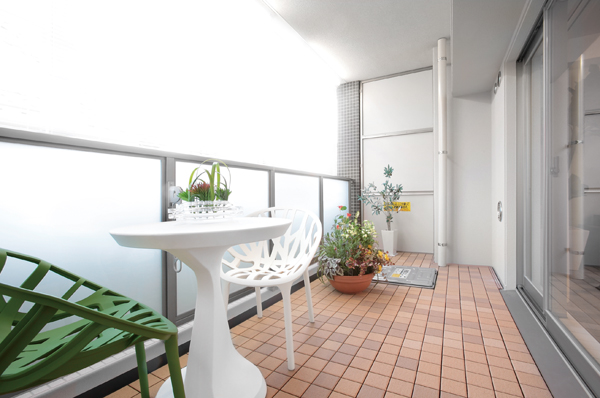 Balcony provided with a semi-transparent hand sliding to transmit light 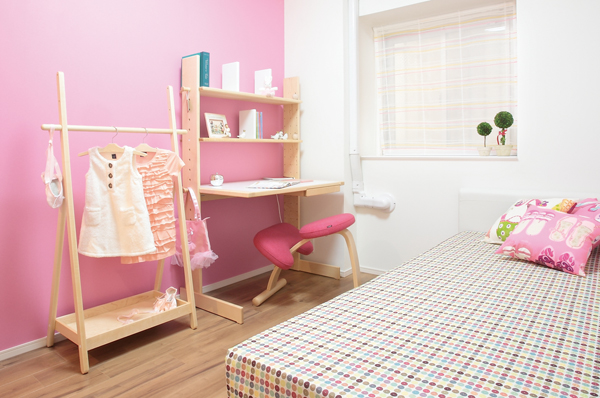 Bright Western-style provided with a bay window (3) are perfect for children's room 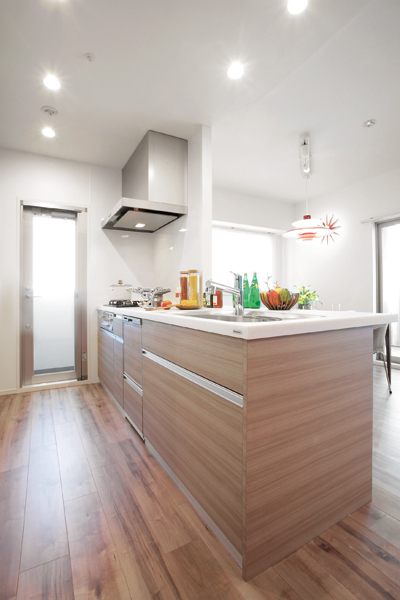 Kitchen space with a back door 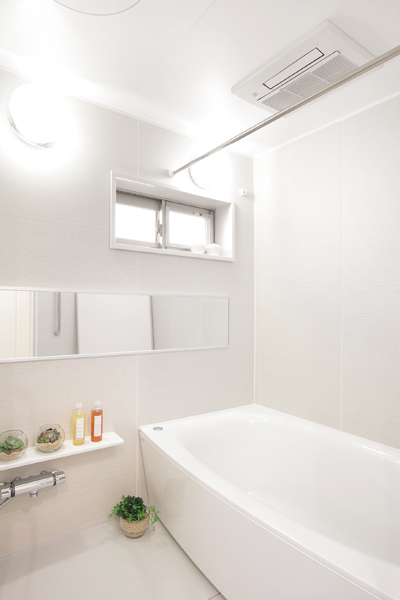 Bathroom with a window 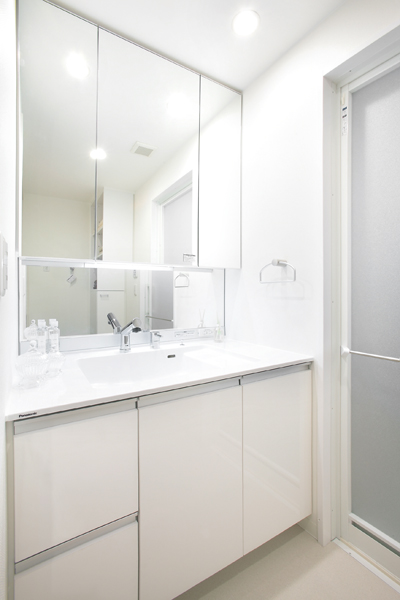 Beautiful and functional sanitary space 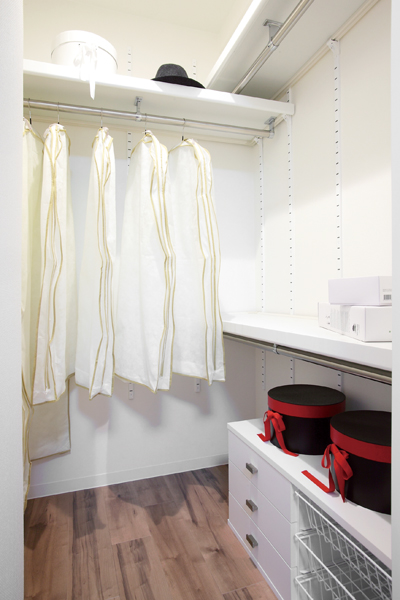 Directions to the model room (a word from the person in charge) 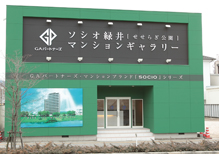 National highway along Route 54, Model room is open to the local next to. So we are fully equipped with customer parking, You can feel free to visitors in private car. Kitchen![Kitchen. [kitchen] Less than, All the published photograph of the D-type menu plan (free of charge ・ Deadline there) model room. Also, Optional specifications ・ It includes paid.](/images/hiroshima/hiroshimashiasaminami/fea320e01.jpg) [kitchen] Less than, All the published photograph of the D-type menu plan (free of charge ・ Deadline there) model room. Also, Optional specifications ・ It includes paid. ![Kitchen. [kitchen] Coordinating the beautiful and functional kitchen space. Storage of under the sink is, Also can be seen at a glance those that closed in the back, Adoption of the take-out easy to slide storage.](/images/hiroshima/hiroshimashiasaminami/fea320e02.jpg) [kitchen] Coordinating the beautiful and functional kitchen space. Storage of under the sink is, Also can be seen at a glance those that closed in the back, Adoption of the take-out easy to slide storage. ![Kitchen. [3 with a neck sensor gas stove] Easy to clean in a flat glass top stove. Temperature control function and timer, Equipped with the various functions such as anhydrous one side grill. More securely attached to prevent overheating sensor is a three-necked.](/images/hiroshima/hiroshimashiasaminami/fea320e03.jpg) [3 with a neck sensor gas stove] Easy to clean in a flat glass top stove. Temperature control function and timer, Equipped with the various functions such as anhydrous one side grill. More securely attached to prevent overheating sensor is a three-necked. ![Kitchen. [Dishwasher] Economic Dishwasher with water-saving type. Tableware has adopted a set of easy to multi-pin.](/images/hiroshima/hiroshimashiasaminami/fea320e04.jpg) [Dishwasher] Economic Dishwasher with water-saving type. Tableware has adopted a set of easy to multi-pin. ![Kitchen. [Water purifier integrated shower faucet] Temperature at the touch of a button ・ You can adjust the amount of water. Switching is also one button of a water purification and tap water. ※ Water purifier cartridge will separately be any agreement.](/images/hiroshima/hiroshimashiasaminami/fea320e05.jpg) [Water purifier integrated shower faucet] Temperature at the touch of a button ・ You can adjust the amount of water. Switching is also one button of a water purification and tap water. ※ Water purifier cartridge will separately be any agreement. ![Kitchen. [Stainless steel range hood] Due to the effect of the current plate using the draft phenomenon, Suction force is up. Captured to ensure the oily smoke and odor to escape to the outside, It keeps a clean indoor environment.](/images/hiroshima/hiroshimashiasaminami/fea320e06.jpg) [Stainless steel range hood] Due to the effect of the current plate using the draft phenomenon, Suction force is up. Captured to ensure the oily smoke and odor to escape to the outside, It keeps a clean indoor environment. Bathing-wash room![Bathing-wash room. [Bathroom] Tub, Eliminating the corner of the tub edge, Rounded design has adopted a beautiful bow bathtub.](/images/hiroshima/hiroshimashiasaminami/fea320e07.jpg) [Bathroom] Tub, Eliminating the corner of the tub edge, Rounded design has adopted a beautiful bow bathtub. ![Bathing-wash room. [Bathroom heating ventilation dryer] You can dry the laundry in a rainy day or at night. Heating function will play an active part in the cold winter.](/images/hiroshima/hiroshimashiasaminami/fea320e08.jpg) [Bathroom heating ventilation dryer] You can dry the laundry in a rainy day or at night. Heating function will play an active part in the cold winter. ![Bathing-wash room. [e panel] Non-PVC based wall panels which use a polyester-based resin sheet. Odor without any, Suppressing the generation of mold, Dirt of the surface is Otose in quickly people wipe. (Conceptual diagram)](/images/hiroshima/hiroshimashiasaminami/fea320e09.jpg) [e panel] Non-PVC based wall panels which use a polyester-based resin sheet. Odor without any, Suppressing the generation of mold, Dirt of the surface is Otose in quickly people wipe. (Conceptual diagram) ![Bathing-wash room. [Three-sided mirror back storage cabinet] From you wake up until the night, Face-wash, Vanity to comfortably support the make-up. Equipped with a three-sided mirror which arranged the wide mirror in the center. Three-sided mirror skin care in the back ・ Will produce a stylish basin space can clean and organize, such as make-goods and dryer.](/images/hiroshima/hiroshimashiasaminami/fea320e10.jpg) [Three-sided mirror back storage cabinet] From you wake up until the night, Face-wash, Vanity to comfortably support the make-up. Equipped with a three-sided mirror which arranged the wide mirror in the center. Three-sided mirror skin care in the back ・ Will produce a stylish basin space can clean and organize, such as make-goods and dryer. ![Bathing-wash room. [<Organic glass-based new material> clear proof counter] High water-repellent effect, Basin counter that employs a hard organic glass-based new materials to be scratched. Water is repelled and easy to fall dirt, Always clean to clean.](/images/hiroshima/hiroshimashiasaminami/fea320e11.jpg) [<Organic glass-based new material> clear proof counter] High water-repellent effect, Basin counter that employs a hard organic glass-based new materials to be scratched. Water is repelled and easy to fall dirt, Always clean to clean. ![Bathing-wash room. [Lighting with a hand mirror] Also set up a mirror to the height of the hand shower. Me in the light brighter at hand, There is also a widely show the effect of space.](/images/hiroshima/hiroshimashiasaminami/fea320e12.jpg) [Lighting with a hand mirror] Also set up a mirror to the height of the hand shower. Me in the light brighter at hand, There is also a widely show the effect of space. Toilet![Toilet. [Water-saving ECO6] Ecology & Economy super water-saving realization. Happy to clean because it is a simple design.](/images/hiroshima/hiroshimashiasaminami/fea320e13.jpg) [Water-saving ECO6] Ecology & Economy super water-saving realization. Happy to clean because it is a simple design. ![Toilet. [Fully automatic toilet bowl cleaning] Automatically equipped with a function for cleaning the toilet bowl water flow rises from the toilet seat. Saves you the trouble of operating the lever. (Conceptual diagram)](/images/hiroshima/hiroshimashiasaminami/fea320e14.gif) [Fully automatic toilet bowl cleaning] Automatically equipped with a function for cleaning the toilet bowl water flow rises from the toilet seat. Saves you the trouble of operating the lever. (Conceptual diagram) Balcony ・ terrace ・ Private garden![balcony ・ terrace ・ Private garden. [Slop sink] Balconies, Or wash, such as sneakers and outdoor supplies, Watering of plants, Set up a convenient slop sink for cleaning, such as wiping the glass. (Same specifications)](/images/hiroshima/hiroshimashiasaminami/fea320e20.jpg) [Slop sink] Balconies, Or wash, such as sneakers and outdoor supplies, Watering of plants, Set up a convenient slop sink for cleaning, such as wiping the glass. (Same specifications) Interior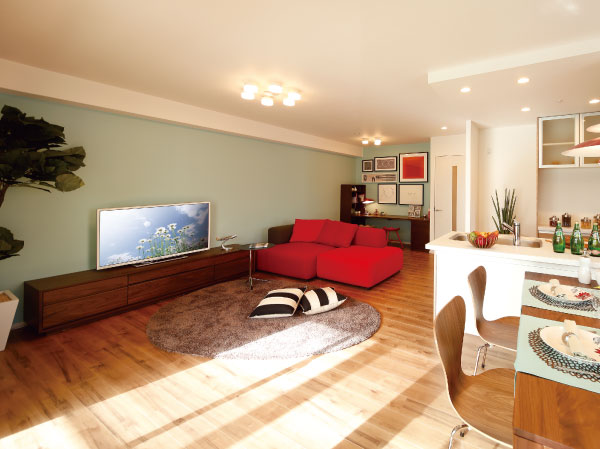 living ・ dining 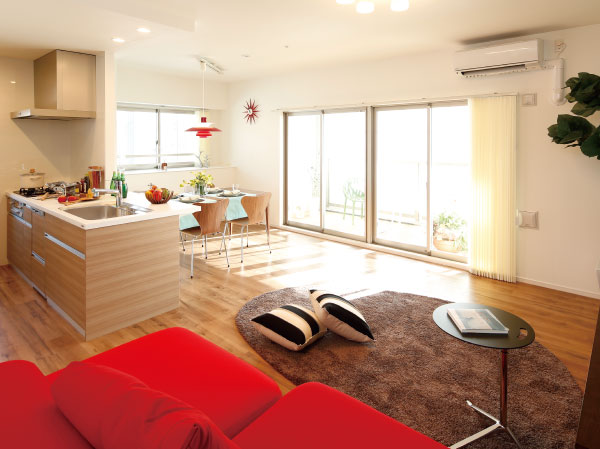 living ・ dining 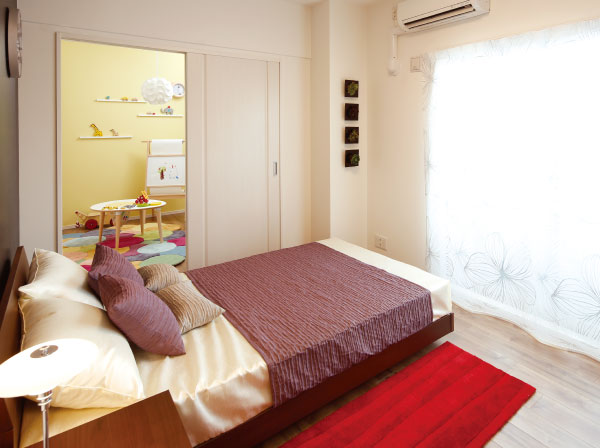 Western style room 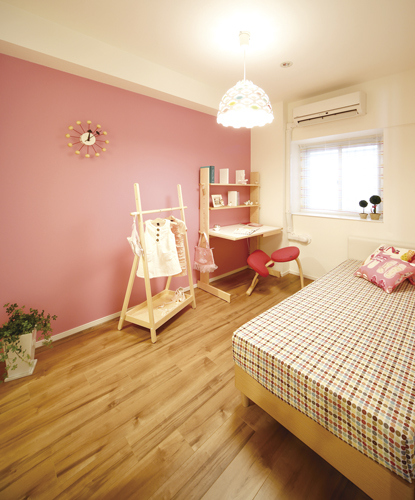 Western style room 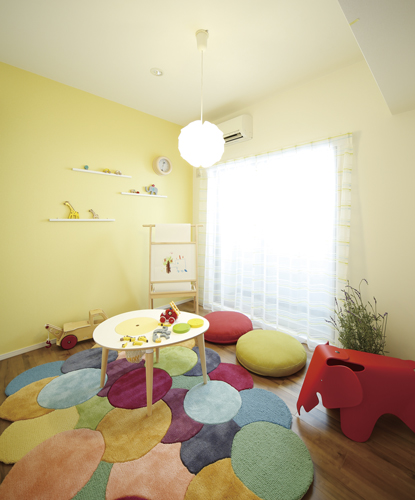 Western style room Shared facilities![Shared facilities. [Presence of sophisticated aesthetics produces] Impression vivid modern form exterior design is to harmonize the green scenery of babbling park. A monotone to produce a texture on sophisticated tones, Adopted a semi-transparent balcony handrail to transmit light, To achieve a pleasant sense of openness. (Exterior view)](/images/hiroshima/hiroshimashiasaminami/fea320f01.jpg) [Presence of sophisticated aesthetics produces] Impression vivid modern form exterior design is to harmonize the green scenery of babbling park. A monotone to produce a texture on sophisticated tones, Adopted a semi-transparent balcony handrail to transmit light, To achieve a pleasant sense of openness. (Exterior view) ![Shared facilities. [Entrance to expressively Escort] Entrance approach, On both sides to lay out the green of planting space, Adopted granite polished finish to enhance the magnificent to the wall. The light of soft down lights if both night. Live person, Then gently escort the visitors. (Entrance Rendering)](/images/hiroshima/hiroshimashiasaminami/fea320f02.jpg) [Entrance to expressively Escort] Entrance approach, On both sides to lay out the green of planting space, Adopted granite polished finish to enhance the magnificent to the wall. The light of soft down lights if both night. Live person, Then gently escort the visitors. (Entrance Rendering) ![Shared facilities. [Equipped with parking of all households worth on site] Parking to support a comfortable car life is, Plane parking 21 cars, We have prepared a mechanical parking 24 cars. Parking entrance is provided at two locations of National Route 54 highway side and the babbling park side. (Site layout)](/images/hiroshima/hiroshimashiasaminami/fea320f06.jpg) [Equipped with parking of all households worth on site] Parking to support a comfortable car life is, Plane parking 21 cars, We have prepared a mechanical parking 24 cars. Parking entrance is provided at two locations of National Route 54 highway side and the babbling park side. (Site layout) Security![Security. [24-hour security system] So that it can respond quickly in the event of a disaster or emergency, A 24-hour security system. Each dwelling unit is directly connected to the management office and the security company and the online. Upon sensing a fire or an emergency alarm will be reported to the direct. (Conceptual diagram)](/images/hiroshima/hiroshimashiasaminami/fea320f11.gif) [24-hour security system] So that it can respond quickly in the event of a disaster or emergency, A 24-hour security system. Each dwelling unit is directly connected to the management office and the security company and the online. Upon sensing a fire or an emergency alarm will be reported to the direct. (Conceptual diagram) ![Security. [Prevent a suspicious person of intrusion auto lock + monitor intercom] The Entrance, Adopt an auto-lock system to prevent the suspicious person intrusion. The color monitor intercom in the dwelling unit that can confirm the visitor in the video and audio, Also equipped with a recording function, Rest assured that can record the video of the visitors even in the absence. ※ For recording only correspondence becomes set entrance machine. (Conceptual diagram)](/images/hiroshima/hiroshimashiasaminami/fea320f14.gif) [Prevent a suspicious person of intrusion auto lock + monitor intercom] The Entrance, Adopt an auto-lock system to prevent the suspicious person intrusion. The color monitor intercom in the dwelling unit that can confirm the visitor in the video and audio, Also equipped with a recording function, Rest assured that can record the video of the visitors even in the absence. ※ For recording only correspondence becomes set entrance machine. (Conceptual diagram) ![Security. [Dimple lock] In order to increase the security of the entrance door of each dwelling unit, Adopt a difficult dimple key replication. You can plug further from either up or down in the reversible. (Conceptual diagram)](/images/hiroshima/hiroshimashiasaminami/fea320f12.gif) [Dimple lock] In order to increase the security of the entrance door of each dwelling unit, Adopt a difficult dimple key replication. You can plug further from either up or down in the reversible. (Conceptual diagram) ![Security. [surveillance camera] Installing a security camera in such as the human eye is Yukitodoki less likely to blind spot tend to parking and the Elevator. Enhance the security effect, The image is recorded, This corresponds to the case of the unlikely event is stored for a period of time. (All amenities are the same specification)](/images/hiroshima/hiroshimashiasaminami/fea320f13.jpg) [surveillance camera] Installing a security camera in such as the human eye is Yukitodoki less likely to blind spot tend to parking and the Elevator. Enhance the security effect, The image is recorded, This corresponds to the case of the unlikely event is stored for a period of time. (All amenities are the same specification) ![Security. [Elevator with security window] When you use the elevator from each residential floors, Elevator interior of the state can be checked from the security window that has been installed in the elevator. Enhances the security of the elevator to be behind closed doors in that there is a window.](/images/hiroshima/hiroshimashiasaminami/fea320f15.jpg) [Elevator with security window] When you use the elevator from each residential floors, Elevator interior of the state can be checked from the security window that has been installed in the elevator. Enhances the security of the elevator to be behind closed doors in that there is a window. ![Security. [Elevator in the monitoring monitor] The video of the security camera that was installed in the elevator, Because you can see how in the elevator that was Dasa transferred to color monitor of the first floor elevator hall, Also increase the crime prevention effect.](/images/hiroshima/hiroshimashiasaminami/fea320f16.jpg) [Elevator in the monitoring monitor] The video of the security camera that was installed in the elevator, Because you can see how in the elevator that was Dasa transferred to color monitor of the first floor elevator hall, Also increase the crime prevention effect. Building structure![Building structure. [Erumaddo S method <block-like ground improvement method>] By improving the ground of the underground in solid concrete block, It has achieved a high seismic resistance. Feature to protect the safety of your family to the event of the earthquake. (Conceptual diagram)](/images/hiroshima/hiroshimashiasaminami/fea320f03.gif) [Erumaddo S method <block-like ground improvement method>] By improving the ground of the underground in solid concrete block, It has achieved a high seismic resistance. Feature to protect the safety of your family to the event of the earthquake. (Conceptual diagram) ![Building structure. [Hollow diamond void method] Adopt a hollow Void Slab construction method. Increase the rigidity of the slab, Small beams of the ceiling was so not out. Slab thickness also realized about 250mm (except for some), Also highly effective in preventing the floor impact sound. Not only feel the visual to be wide as the there is no small beams, Hardly dead space occurs, The layout of the furniture any way you want. The adoption of this method of construction, Ceiling height of each room (except for the Japanese-style) will ensure a height of 2.50m. The height of the ceiling will increase the sense of openness and breadth of space. (Conceptual diagram)](/images/hiroshima/hiroshimashiasaminami/fea320f09.gif) [Hollow diamond void method] Adopt a hollow Void Slab construction method. Increase the rigidity of the slab, Small beams of the ceiling was so not out. Slab thickness also realized about 250mm (except for some), Also highly effective in preventing the floor impact sound. Not only feel the visual to be wide as the there is no small beams, Hardly dead space occurs, The layout of the furniture any way you want. The adoption of this method of construction, Ceiling height of each room (except for the Japanese-style) will ensure a height of 2.50m. The height of the ceiling will increase the sense of openness and breadth of space. (Conceptual diagram) ![Building structure. [Cracking reinforcement] Around the opening such shrinkage is concentrated tends window Concrete, In particular, such as the portion of the corner properly arranged reinforcement, Suppressing the occurrence of cracks. (Conceptual diagram)](/images/hiroshima/hiroshimashiasaminami/fea320f05.gif) [Cracking reinforcement] Around the opening such shrinkage is concentrated tends window Concrete, In particular, such as the portion of the corner properly arranged reinforcement, Suppressing the occurrence of cracks. (Conceptual diagram) ![Building structure. [Sound insulation measures of the drainage pipe] By winding a sound insulation sheet to the drainage pipe, Sound at the time of such as water passes through the pipe was also consideration so as not to care. Also, The pipe space has been filled with glass wool. (Conceptual diagram)](/images/hiroshima/hiroshimashiasaminami/fea320f07.gif) [Sound insulation measures of the drainage pipe] By winding a sound insulation sheet to the drainage pipe, Sound at the time of such as water passes through the pipe was also consideration so as not to care. Also, The pipe space has been filled with glass wool. (Conceptual diagram) ![Building structure. [Double reinforcement] The main walls and floor of the rebar, In the concrete have a double bar arrangement which arranged the rebar to double. Compared to a single reinforcement, To achieve higher strength and durability. (Conceptual diagram)](/images/hiroshima/hiroshimashiasaminami/fea320f08.gif) [Double reinforcement] The main walls and floor of the rebar, In the concrete have a double bar arrangement which arranged the rebar to double. Compared to a single reinforcement, To achieve higher strength and durability. (Conceptual diagram) ![Building structure. [Double ceiling] It has adopted a double ceiling structure sandwiching the air layer between the floor slab and the ceiling. With to reduce the transmitted sound of upstairs, It can flexibly accommodate future renovation. (Conceptual diagram)](/images/hiroshima/hiroshimashiasaminami/fea320f04.gif) [Double ceiling] It has adopted a double ceiling structure sandwiching the air layer between the floor slab and the ceiling. With to reduce the transmitted sound of upstairs, It can flexibly accommodate future renovation. (Conceptual diagram) ![Building structure. [Tosakaikabe with excellent sound insulation] Tosakaikabe between the dwelling unit is a reinforced concrete (some dry method), Thickness are for a base of about 200mm. Achieve this by the high sound insulation performance, And it is suppressing the transmitted sound to Tonarito. (Conceptual diagram)](/images/hiroshima/hiroshimashiasaminami/fea320f18.gif) [Tosakaikabe with excellent sound insulation] Tosakaikabe between the dwelling unit is a reinforced concrete (some dry method), Thickness are for a base of about 200mm. Achieve this by the high sound insulation performance, And it is suppressing the transmitted sound to Tonarito. (Conceptual diagram) ![Building structure. [Seismic door frame] To open the emergency door even if the entrance of the door frame is somewhat deformed during the earthquake, It has established a gap to be able to correspond to the deformation between the door and the door frame. Also, Also Door Guard and Kagi受, Door frame is shaped so as not to catch even somewhat deformed, Earthquake has been considered so easy to unlock even if it occurs at the time of locking. (Conceptual diagram)](/images/hiroshima/hiroshimashiasaminami/fea320f10.gif) [Seismic door frame] To open the emergency door even if the entrance of the door frame is somewhat deformed during the earthquake, It has established a gap to be able to correspond to the deformation between the door and the door frame. Also, Also Door Guard and Kagi受, Door frame is shaped so as not to catch even somewhat deformed, Earthquake has been considered so easy to unlock even if it occurs at the time of locking. (Conceptual diagram) ![Building structure. [Double-glazing] Adopt a multi-layer glass of the multi-layer structure to increase the thermal insulation in the window. Increase the thermal insulation properties, You can also save heating and cooling costs with to suppress the occurrence of condensation. (Except for some) (conceptual diagram)](/images/hiroshima/hiroshimashiasaminami/fea320f17.jpg) [Double-glazing] Adopt a multi-layer glass of the multi-layer structure to increase the thermal insulation in the window. Increase the thermal insulation properties, You can also save heating and cooling costs with to suppress the occurrence of condensation. (Except for some) (conceptual diagram) Other![Other. [Home delivery box on the first floor entrance hall] It has established a home delivery box to receive home delivery product that arrived during the absence. When the luggage has arrived is announced in room number, safety ・ You can receive surely home delivery products.](/images/hiroshima/hiroshimashiasaminami/fea320f19.jpg) [Home delivery box on the first floor entrance hall] It has established a home delivery box to receive home delivery product that arrived during the absence. When the luggage has arrived is announced in room number, safety ・ You can receive surely home delivery products. ![Other. [Electricity prices <maximum> about 10% discount] Adopted Japan power electricity charges discount service of "Smile Plan". As a result, regardless of the use of electricity, Realize the electric bill up to 10% discount. Also, Expenses such as power receiving equipment maintenance and equipment replacement of after your move does not occur.](/images/hiroshima/hiroshimashiasaminami/fea320f20.gif) [Electricity prices <maximum> about 10% discount] Adopted Japan power electricity charges discount service of "Smile Plan". As a result, regardless of the use of electricity, Realize the electric bill up to 10% discount. Also, Expenses such as power receiving equipment maintenance and equipment replacement of after your move does not occur. Floor: 2LDK + S, the occupied area: 68.99 sq m, Price: 24,700,000 yen ~ 26,900,000 yen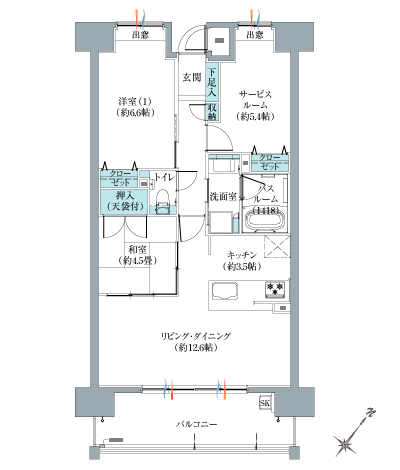 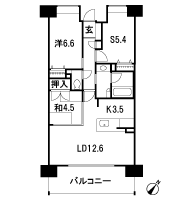 Floor: 4LDK, occupied area: 80.29 sq m, Price: 28,300,000 yen ~ 32,300,000 yen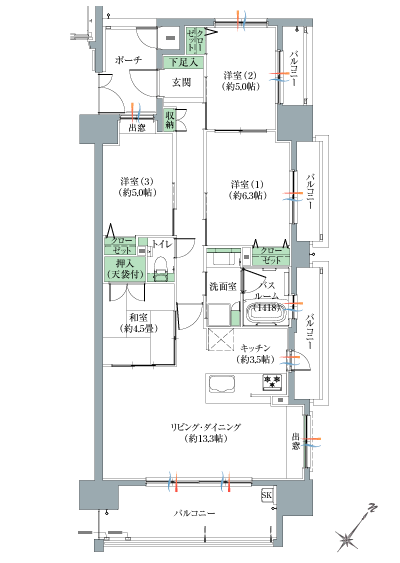 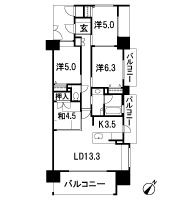 Surrounding environment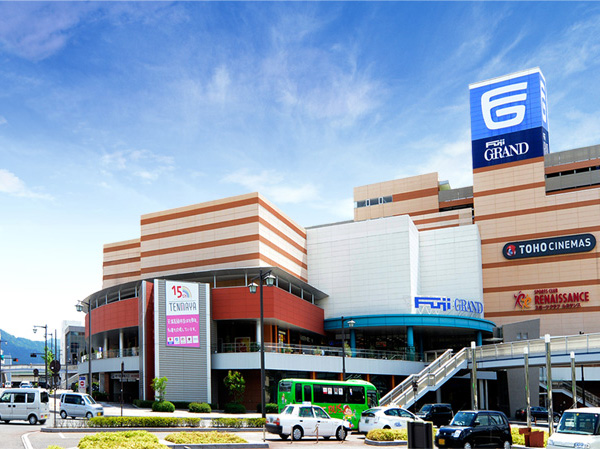 Fujiguran (about 630m ・ An 8-minute walk) 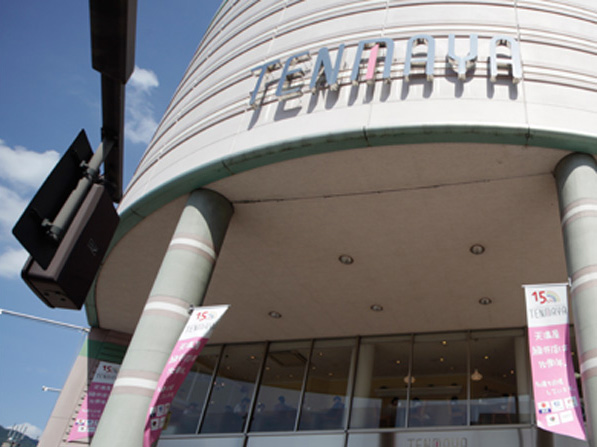 Tenmaya (about 550m ・ 7-minute walk) 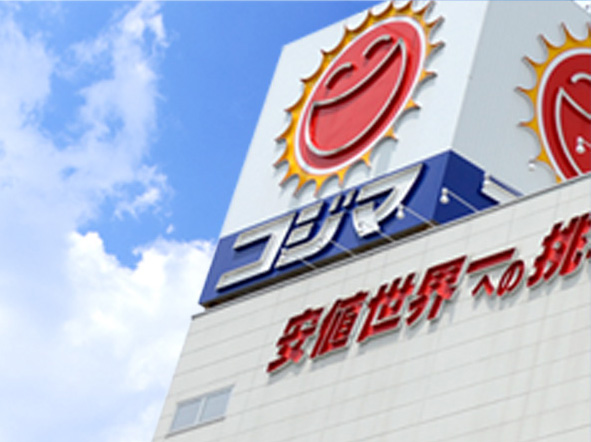 Kojima (about 490m ・ 7-minute walk) 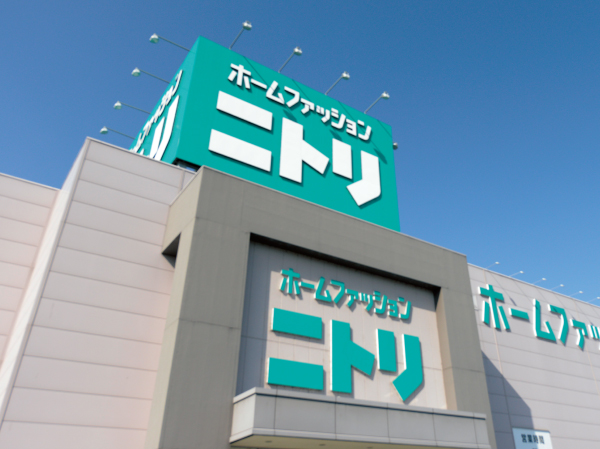 Nitori (about 220m ・ A 3-minute walk) 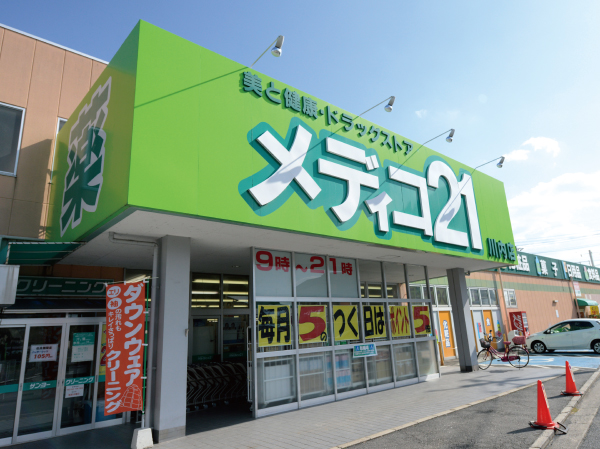 Medico 21 (about 670m ・ A 9-minute walk) 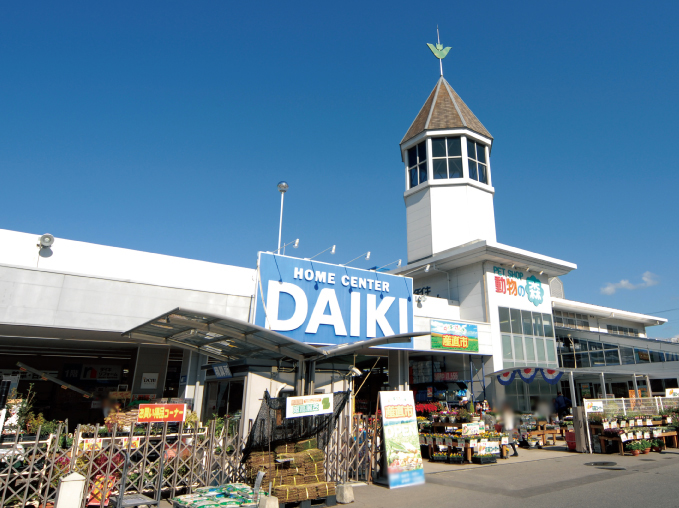 Home improvement Daiki (about 960m ・ A 12-minute walk) 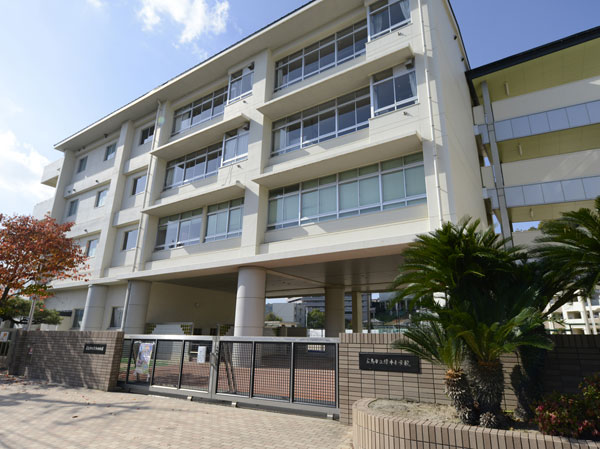 Midorii elementary school (about 1180m ・ A 15-minute walk) 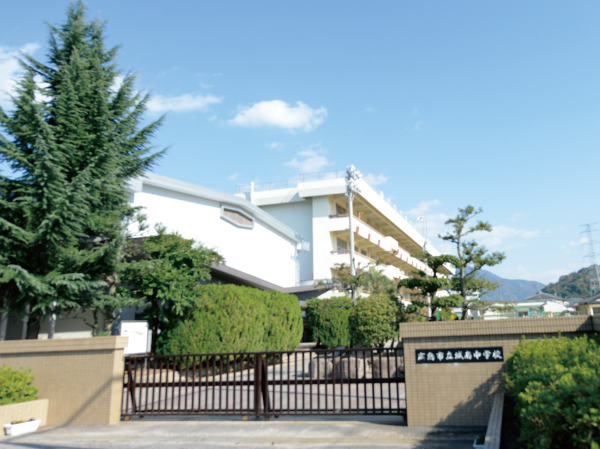 Seongnam junior high school (about 1050m ・ A 14-minute walk) 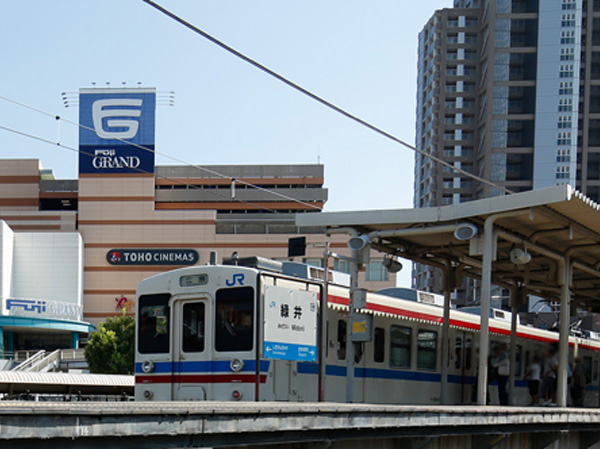 JR Kabe Line "Midorii" station (about 840m ・ 11-minute walk) 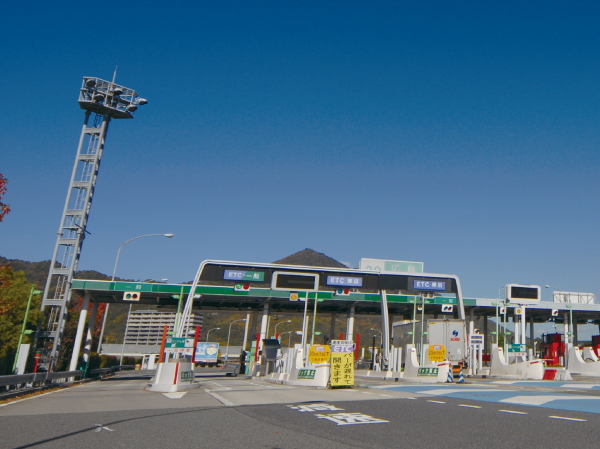 Sanyo Expressway in Hiroshima Inter (about 1000m ・ Car about 2 minutes) 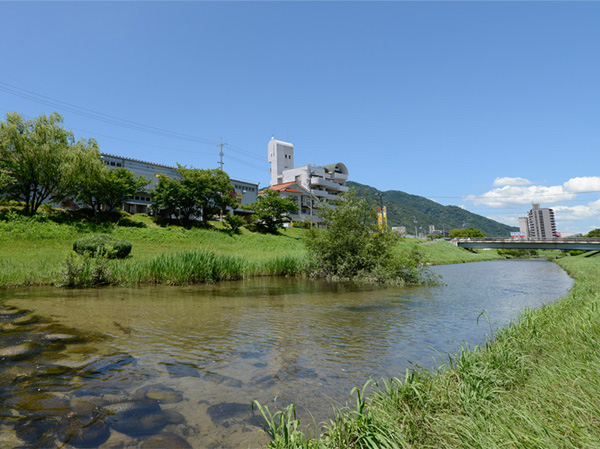 Seseragi park (about 80m ・ 1-minute walk) 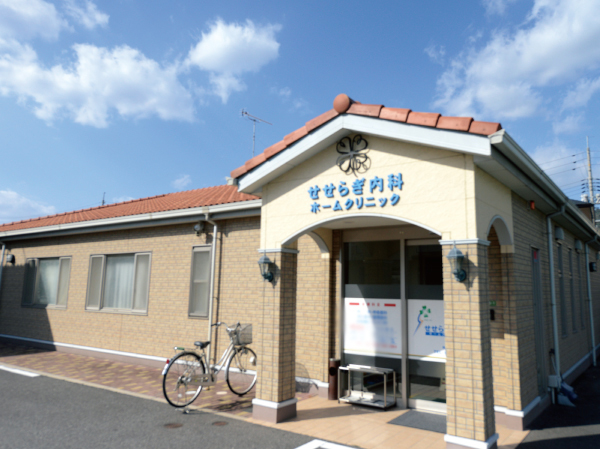 Babble internal medicine (about 410m ・ 6-minute walk) Location | |||||||||||||||||||||||||||||||||||||||||||||||||||||||||||||||||||||||||||||||||||||||||||||||||||