Investing in Japanese real estate
2014February
27,367,261 yen ~ 42,243,805 yen, 3LDK ~ 4LDK, 69.21 sq m ~ 85.31 sq m
New Apartments » Chugoku » Hiroshima » Asaminami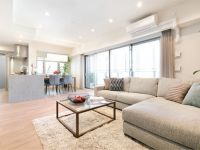 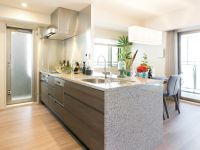
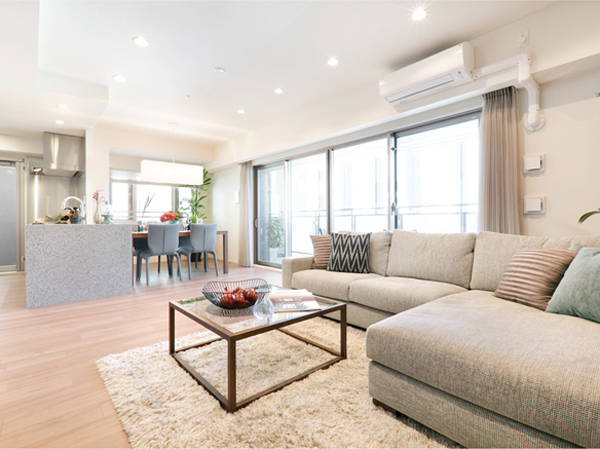 Refreshing light is full of living-dining kitchen 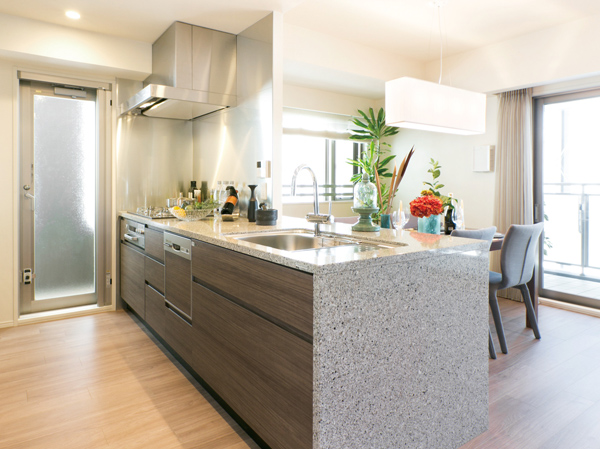 Open style face-to-face kitchen to melt together in the dining and one 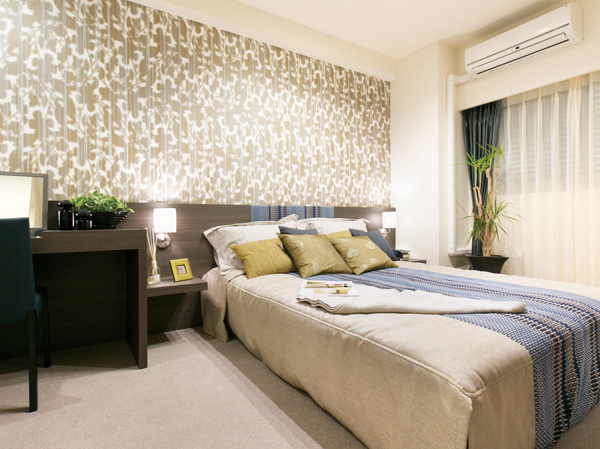 About 7.2 tatami of Western-style (1) are perfect for a master bedroom of a married couple 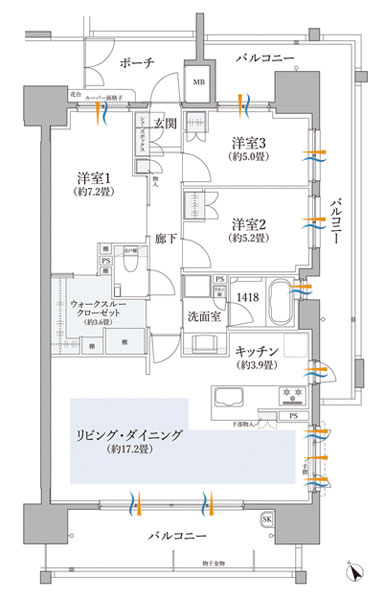 J type Menu plan 6 3LDK + WTC (walk-through closet) Price / 37,615,233 yen ~ 43,066,662 yen occupied area / 85.31 sq m Balcony area / 32.15 sq m porch area / 6.60 sq m 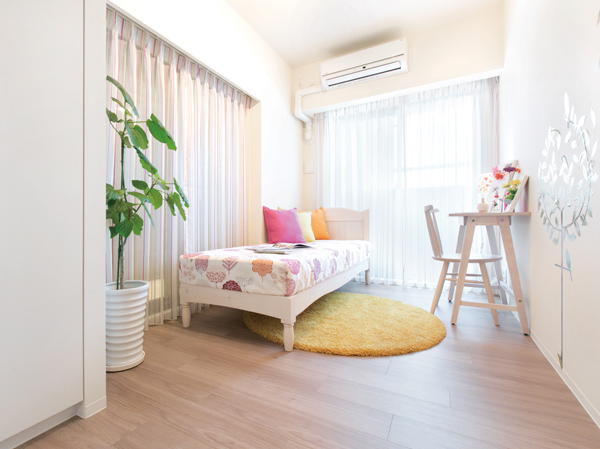 Western-style (3) two-sided lighting facing the L-shaped balcony 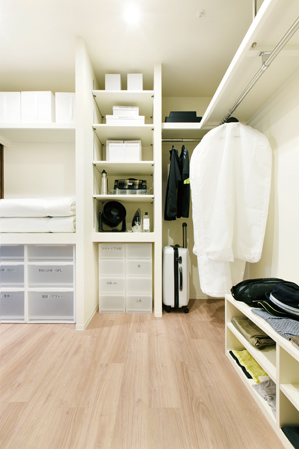 Walk-through closet that can be used from two directions of the Western side and the corridor side 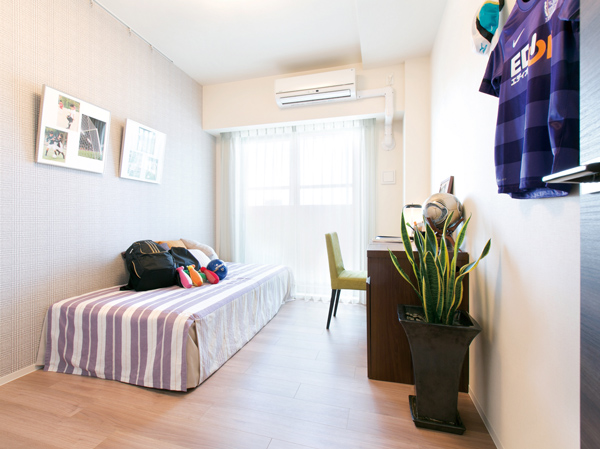 Western-style (2) the wall in a fashionable gallery 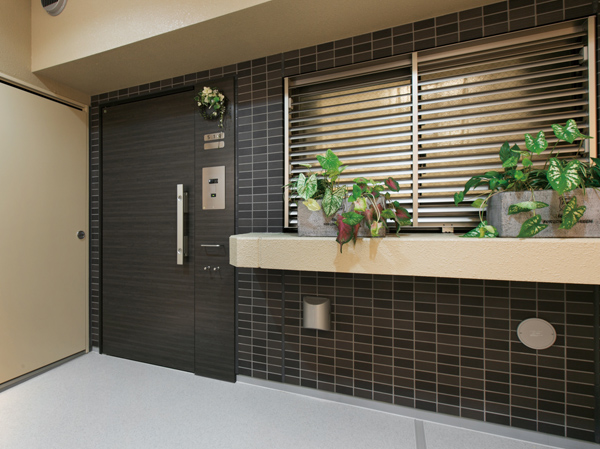 With entrance and garden tub windowsill of Western-style (1) 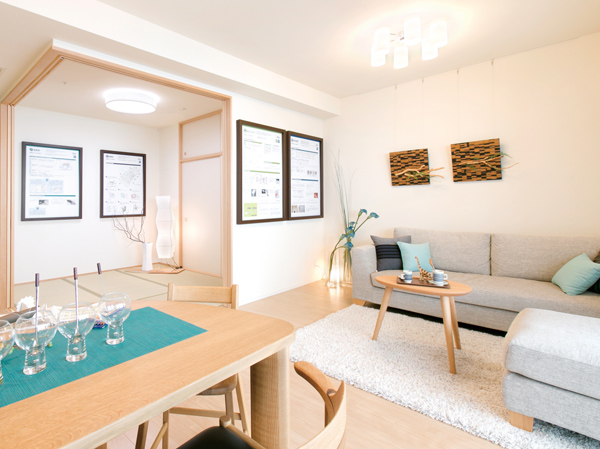 G type sample room (LDK and the Japanese-style room, Allowed visited the lavatory) 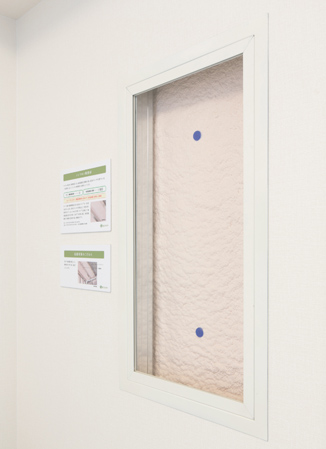 Directions to the model room (a word from the person in charge)  Town is changed - Gion center. The land mark of the evolution to town The ・ Park House Gion Residence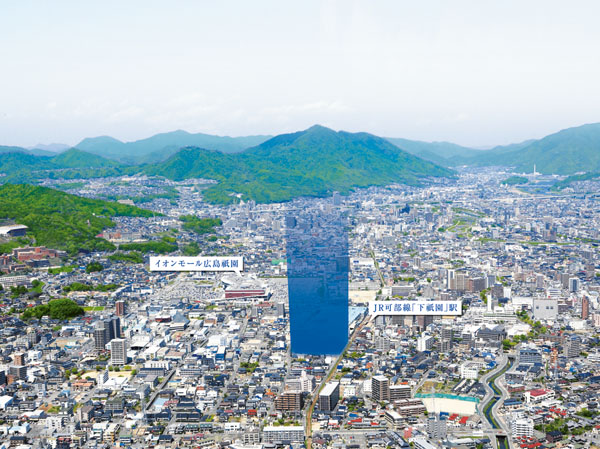 (living ・ kitchen ・ bath ・ bathroom ・ toilet ・ balcony ・ terrace ・ Private garden ・ Storage, etc.) 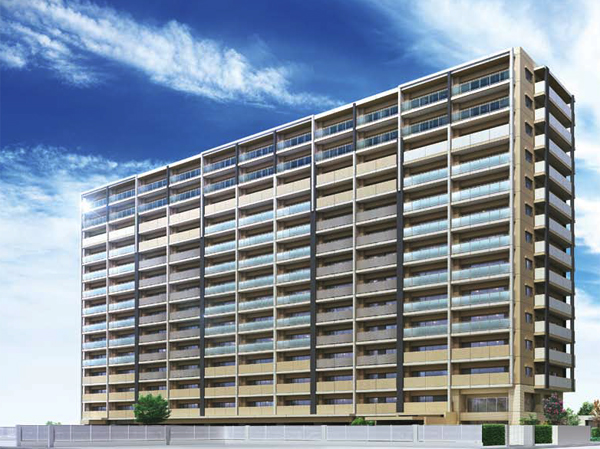 Those that Exterior - Rendering (the planning stage of the drawing was raised to draw based on, In fact a slightly different) 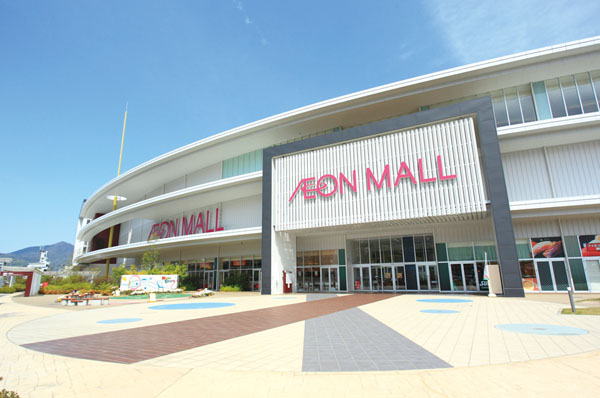 Walk to the Aeon Mall Gion Hiroshima (500m) 7 minutes 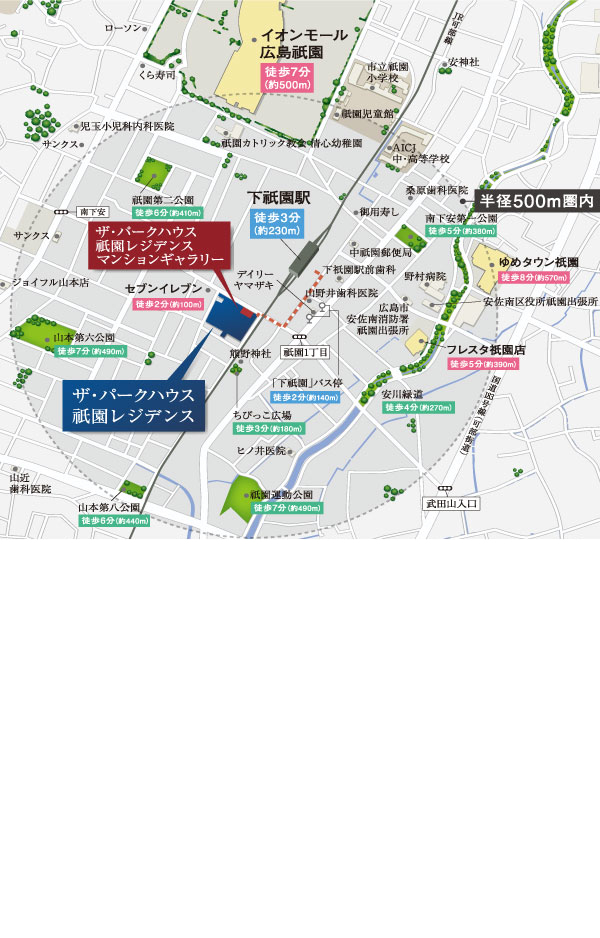 local ・ Mansion gallery guide map 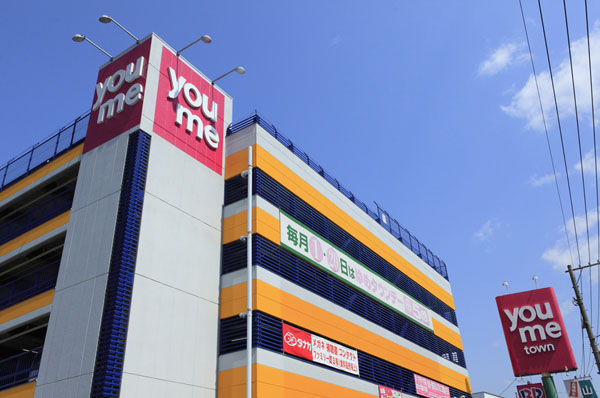 Walk to Yumetaun Gion (570m) 8 minutes 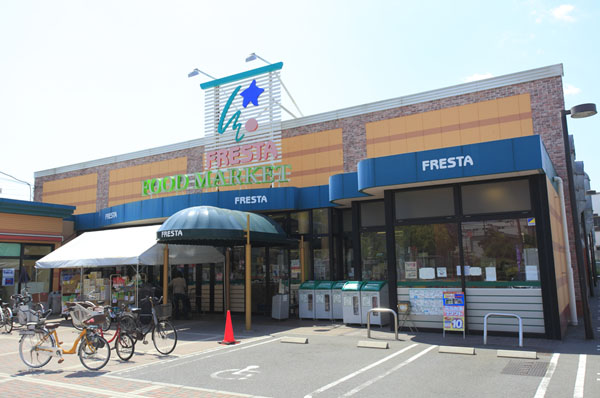 Furesuta Gion shop (390m) to a 5-minute walk 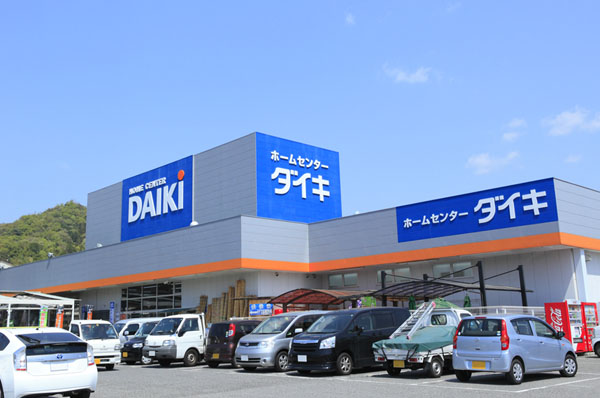 Daiki Gion shop (840m) to walk 11 minutes 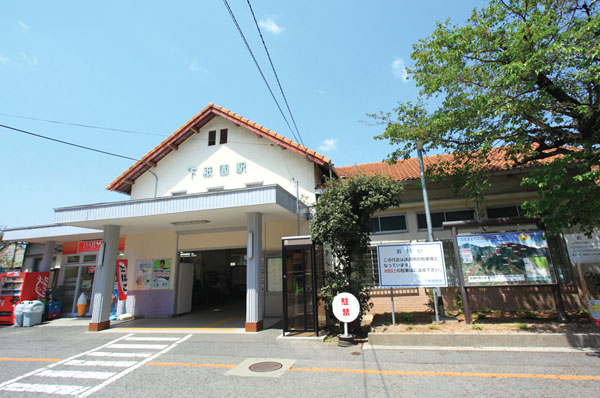 JR "Shimogion" a 3-minute walk to the train station (230m) 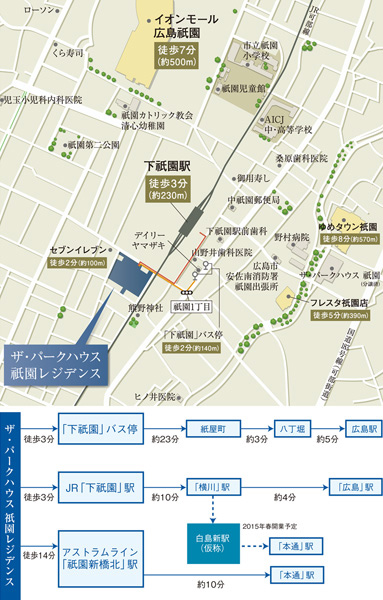 Local guide map and access view 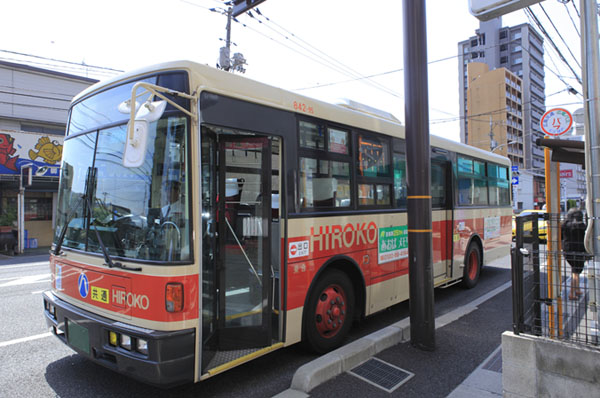 "Shimogion" a 2-minute walk to the bus stop (140m) 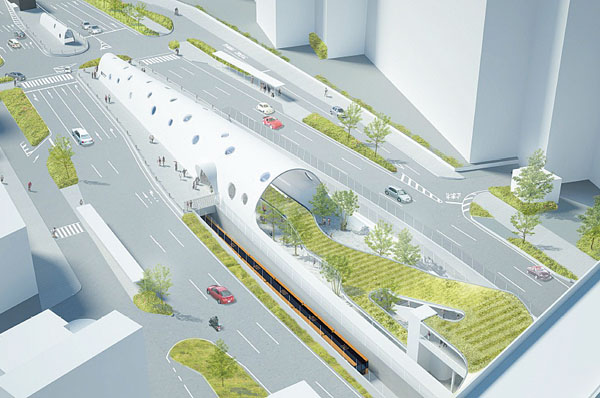 Astram "Hakushima new station (tentative name)" image / Provides: CAt (Spring scheduled to open 2015)  Plane parking all households amount available (image photo) Living![Living. [living ・ dining] living ・ Large windows that gives a good comfort and relaxed open sense of feeling in the dining. Kitchen is adopting the open-style face-to-face, I was born more visual spread. And clear, Sense of openness and, Refreshing light begins to brew together, Place of cozy gatherings. ※ 1](/images/hiroshima/hiroshimashiasaminami/c4dc8ee01.jpg) [living ・ dining] living ・ Large windows that gives a good comfort and relaxed open sense of feeling in the dining. Kitchen is adopting the open-style face-to-face, I was born more visual spread. And clear, Sense of openness and, Refreshing light begins to brew together, Place of cozy gatherings. ※ 1 ![Living. [living ・ dining] Main balcony depth there is up to about 1.9m, It also can produce on the open cafe sense of outdoor living. living ・ Dining sash ※ It opens wide, Exceptionally also a feeling of opening. living ・ While staying in the dining, We can enjoy the spread leading to the blue sky. ※ A type specifications are different. ※ 1](/images/hiroshima/hiroshimashiasaminami/c4dc8ee02.jpg) [living ・ dining] Main balcony depth there is up to about 1.9m, It also can produce on the open cafe sense of outdoor living. living ・ Dining sash ※ It opens wide, Exceptionally also a feeling of opening. living ・ While staying in the dining, We can enjoy the spread leading to the blue sky. ※ A type specifications are different. ※ 1 Kitchen![Kitchen. [kitchen] Efficiently, Without stress, Guests can enjoy a kitchen work. ※ 1](/images/hiroshima/hiroshimashiasaminami/c4dc8ee03.jpg) [kitchen] Efficiently, Without stress, Guests can enjoy a kitchen work. ※ 1 ![Kitchen. [Dishwasher] Cleaning maximum tableware score 40 points (about 6 people) to powerful ・ You can dry. (Same specifications)](/images/hiroshima/hiroshimashiasaminami/c4dc8ee04.jpg) [Dishwasher] Cleaning maximum tableware score 40 points (about 6 people) to powerful ・ You can dry. (Same specifications) ![Kitchen. [Soft closing function] When you close the drawer, Adopt a soft-close rails close to slowly quiet. (Same specifications / Conceptual diagram)](/images/hiroshima/hiroshimashiasaminami/c4dc8ee05.jpg) [Soft closing function] When you close the drawer, Adopt a soft-close rails close to slowly quiet. (Same specifications / Conceptual diagram) ![Kitchen. [Si sensor stove] Stylish multi-functional stove. Care is simple glass top. Adopt a strong pure stainless Gotoku to auto grill function and dirt. (Model Room G type ・ Shoot the Natural Grace)](/images/hiroshima/hiroshimashiasaminami/c4dc8ee19.jpg) [Si sensor stove] Stylish multi-functional stove. Care is simple glass top. Adopt a strong pure stainless Gotoku to auto grill function and dirt. (Model Room G type ・ Shoot the Natural Grace) ![Kitchen. [Rectification Backed range hood] Range hood which adopted the stubborn oil stains also wipe easy enamel rectifying plate. (Model Room J-type ・ Menu plan 6 (free of charge ・ Application deadline Yes) ・ Shoot Rustic Modern)](/images/hiroshima/hiroshimashiasaminami/c4dc8ee18.jpg) [Rectification Backed range hood] Range hood which adopted the stubborn oil stains also wipe easy enamel rectifying plate. (Model Room J-type ・ Menu plan 6 (free of charge ・ Application deadline Yes) ・ Shoot Rustic Modern) ![Kitchen. [Water purifier built-in hand shower mixing faucet] Water purifier integrated shower faucet. It can be washed in a flexible hose up to every nook and corner of the sink. (Model Room G type ・ Shoot the Natural Grace)](/images/hiroshima/hiroshimashiasaminami/c4dc8ee17.jpg) [Water purifier built-in hand shower mixing faucet] Water purifier integrated shower faucet. It can be washed in a flexible hose up to every nook and corner of the sink. (Model Room G type ・ Shoot the Natural Grace) Bathing-wash room![Bathing-wash room. [Beauty. Fatigue. It was equipped with a mist sauna function to heal the mind and body] ※ 1](/images/hiroshima/hiroshimashiasaminami/c4dc8ee06.jpg) [Beauty. Fatigue. It was equipped with a mist sauna function to heal the mind and body] ※ 1 ![Bathing-wash room. [Air-in shower] Vigorously jet mixed with hot water and air. It has been improved comfort for water-saving type. (Same specifications)](/images/hiroshima/hiroshimashiasaminami/c4dc8ee07.jpg) [Air-in shower] Vigorously jet mixed with hot water and air. It has been improved comfort for water-saving type. (Same specifications) ![Bathing-wash room. [Karari floor] Easy to dry Karari floor wet floor after bathing. Slip, Cleaning is easy to Ease. (Same specifications)](/images/hiroshima/hiroshimashiasaminami/c4dc8ee14.jpg) [Karari floor] Easy to dry Karari floor wet floor after bathing. Slip, Cleaning is easy to Ease. (Same specifications) ![Bathing-wash room. [Thermos tub (JIS high insulation bathtub compliant)] Bathtub, such as hot water is less likely to cold thermos. (Conceptual diagram)](/images/hiroshima/hiroshimashiasaminami/c4dc8ee12.jpg) [Thermos tub (JIS high insulation bathtub compliant)] Bathtub, such as hot water is less likely to cold thermos. (Conceptual diagram) ![Bathing-wash room. [Mist function with bathroom heating dryer] With mist function. Laundry will not dry out in the bathroom in the season in the rain and pollen. (Model Room J-type ・ Menu plan 6 (free of charge ・ Application deadline Yes) ・ Shoot Rustic Modern)](/images/hiroshima/hiroshimashiasaminami/c4dc8ee20.jpg) [Mist function with bathroom heating dryer] With mist function. Laundry will not dry out in the bathroom in the season in the rain and pollen. (Model Room J-type ・ Menu plan 6 (free of charge ・ Application deadline Yes) ・ Shoot Rustic Modern) ![Bathing-wash room. [Linen cabinet] Including the storage of towels and change of clothes, It also come in handy in stock, such as detergent. (Model Room G type ・ Shoot the Natural Grace)](/images/hiroshima/hiroshimashiasaminami/c4dc8ee16.jpg) [Linen cabinet] Including the storage of towels and change of clothes, It also come in handy in stock, such as detergent. (Model Room G type ・ Shoot the Natural Grace) ![Bathing-wash room. [bathroom] Easy Care and plenty of storage, Basin around always neat and clean. ※ 1](/images/hiroshima/hiroshimashiasaminami/c4dc8ee08.jpg) [bathroom] Easy Care and plenty of storage, Basin around always neat and clean. ※ 1 ![Bathing-wash room. [Three-sided mirror back storage] Storage space, such as wash goods can be abundantly organize. Outlet is also installed on the inside that can be used, such as in the dryer. (Model Room G type ・ Shoot the Natural Grace)](/images/hiroshima/hiroshimashiasaminami/c4dc8ee13.jpg) [Three-sided mirror back storage] Storage space, such as wash goods can be abundantly organize. Outlet is also installed on the inside that can be used, such as in the dryer. (Model Room G type ・ Shoot the Natural Grace) ![Bathing-wash room. [Basin-integrated bowl] High-quality artificial marble top. Easy to clean the seam is not an integral. (Model Room G type ・ Shoot the Natural Grace)](/images/hiroshima/hiroshimashiasaminami/c4dc8ee15.jpg) [Basin-integrated bowl] High-quality artificial marble top. Easy to clean the seam is not an integral. (Model Room G type ・ Shoot the Natural Grace) Interior![Interior. [Western style room] The main bedroom is ensuring the breadth of bed put two. So to be able to live comfortably, It was also consideration in the housing. ※ 1 ※ 1: Model Room J type ・ Menu plan 6 (free of charge ・ Application deadline Yes) ・ Rustic Modern, Including paid option (application deadline Yes). Photo was added to the CG processing, In fact a slightly different.](/images/hiroshima/hiroshimashiasaminami/c4dc8ee09.jpg) [Western style room] The main bedroom is ensuring the breadth of bed put two. So to be able to live comfortably, It was also consideration in the housing. ※ 1 ※ 1: Model Room J type ・ Menu plan 6 (free of charge ・ Application deadline Yes) ・ Rustic Modern, Including paid option (application deadline Yes). Photo was added to the CG processing, In fact a slightly different. ![Interior. [Japanese-style room] In addition to all the room we were in Western-style plan, Also prepared plan of arranging the Japanese-style room in the living room More. By opening and closing the sliding door, You can enjoy a high degree of freedom flexible living. (Model Room G type ・ Natural Grace, Shooting fee including option (application deadline Yes). Photo was added to the CG processing, In fact a slightly different)](/images/hiroshima/hiroshimashiasaminami/c4dc8ee10.jpg) [Japanese-style room] In addition to all the room we were in Western-style plan, Also prepared plan of arranging the Japanese-style room in the living room More. By opening and closing the sliding door, You can enjoy a high degree of freedom flexible living. (Model Room G type ・ Natural Grace, Shooting fee including option (application deadline Yes). Photo was added to the CG processing, In fact a slightly different) 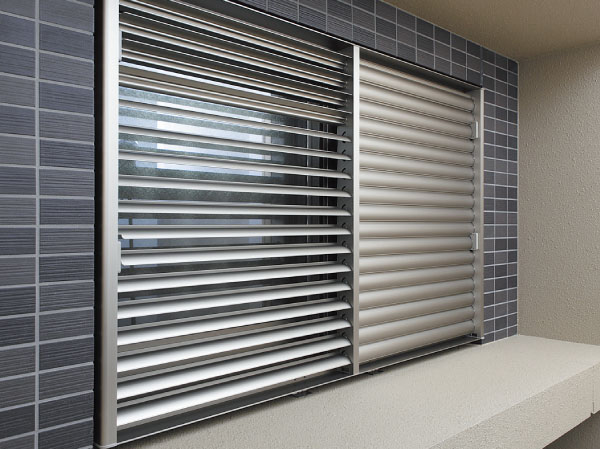 (Shared facilities ・ Common utility ・ Pet facility ・ Variety of services ・ Security ・ Earthquake countermeasures ・ Disaster-prevention measures ・ Building structure ・ Such as the characteristics of the building) Shared facilities![Shared facilities. [Driveway Rendering] It established the "driveway" to the side of the approach, Passengers can get on and off at the front door, Achieve a smart life style. ※ Less than, Rendering is that both were raised to draw on the basis of the drawings, In fact a slightly different. Planting and it has not been drawn on the assumption the state at the time of a particular season or tenants. Also, Guttering, Air conditioner outdoor unit, There is equipment, etc. that have not been reproduced evacuation hatch, etc..](/images/hiroshima/hiroshimashiasaminami/c4dc8ef05.jpg) [Driveway Rendering] It established the "driveway" to the side of the approach, Passengers can get on and off at the front door, Achieve a smart life style. ※ Less than, Rendering is that both were raised to draw on the basis of the drawings, In fact a slightly different. Planting and it has not been drawn on the assumption the state at the time of a particular season or tenants. Also, Guttering, Air conditioner outdoor unit, There is equipment, etc. that have not been reproduced evacuation hatch, etc.. ![Shared facilities. [Exterior - Rendering] Parking is available all households minute flat postfix expression. There is no cumbersome machine operation and waiting time, Peace of mind with the auto chain gate.](/images/hiroshima/hiroshimashiasaminami/c4dc8ef06.jpg) [Exterior - Rendering] Parking is available all households minute flat postfix expression. There is no cumbersome machine operation and waiting time, Peace of mind with the auto chain gate. ![Shared facilities. [Entrance approach Rendering] Entrance approach to sophisticated design rob the eye. And gracefully escorted the owners along with the color of the four seasons.](/images/hiroshima/hiroshimashiasaminami/c4dc8ef07.jpg) [Entrance approach Rendering] Entrance approach to sophisticated design rob the eye. And gracefully escorted the owners along with the color of the four seasons. ![Shared facilities. [Entrance Hall Rendering] Bright and airy entrance hall of the two-layer blow.](/images/hiroshima/hiroshimashiasaminami/c4dc8ef01.jpg) [Entrance Hall Rendering] Bright and airy entrance hall of the two-layer blow. ![Shared facilities. [Kids Room Rendering] Provide a handy indoor playground on such a rainy day.](/images/hiroshima/hiroshimashiasaminami/c4dc8ef02.jpg) [Kids Room Rendering] Provide a handy indoor playground on such a rainy day. ![Shared facilities. [Guest Room Rendering] Also space that can be used as a place to stay for visitors. ※ Use of guest room reservation system ・ Pay. For more information, please see the management contract.](/images/hiroshima/hiroshimashiasaminami/c4dc8ef03.jpg) [Guest Room Rendering] Also space that can be used as a place to stay for visitors. ※ Use of guest room reservation system ・ Pay. For more information, please see the management contract. ![Shared facilities. [Site layout] Both the three places of entrance and exit of the parking lot is set up auto chain gate. Loading and unloading in the flat postfix expression also smooth. ※ Which was raised to draw on the basis of the design drawings of the planning stage, In fact a slightly different.](/images/hiroshima/hiroshimashiasaminami/c4dc8ef04.jpg) [Site layout] Both the three places of entrance and exit of the parking lot is set up auto chain gate. Loading and unloading in the flat postfix expression also smooth. ※ Which was raised to draw on the basis of the design drawings of the planning stage, In fact a slightly different. Surrounding environment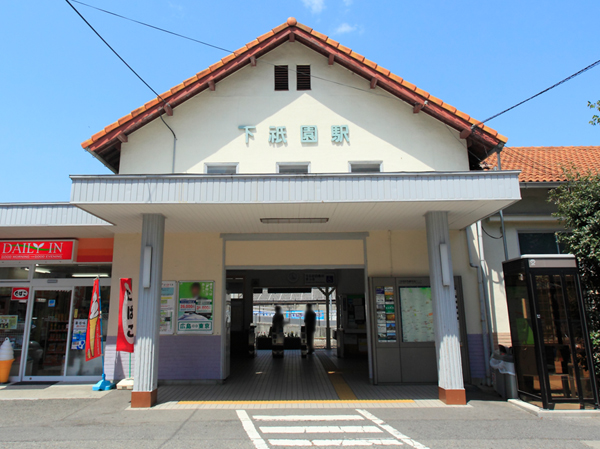 "Shimogion" station (3-minute walk / About 230m) 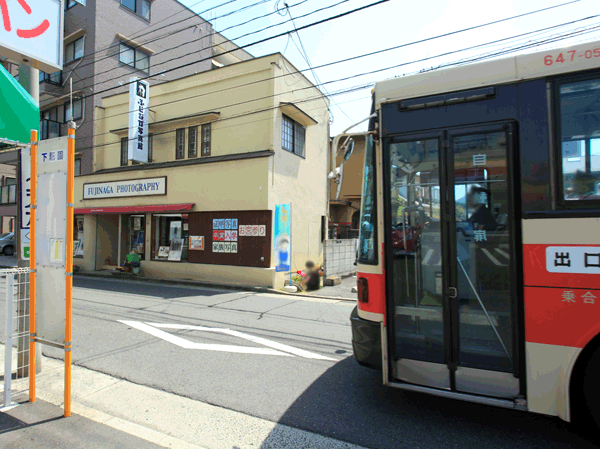 "Shimogion" bus stop (2-minute walk / About 140m) 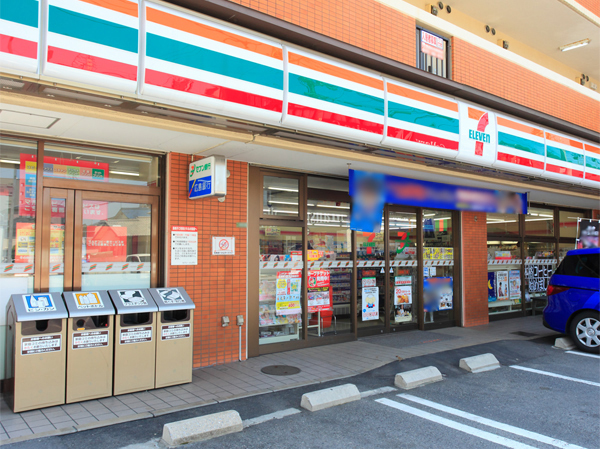 Seven-Eleven Hiroshima Gion Sanchome store (2-minute walk / About 100m) 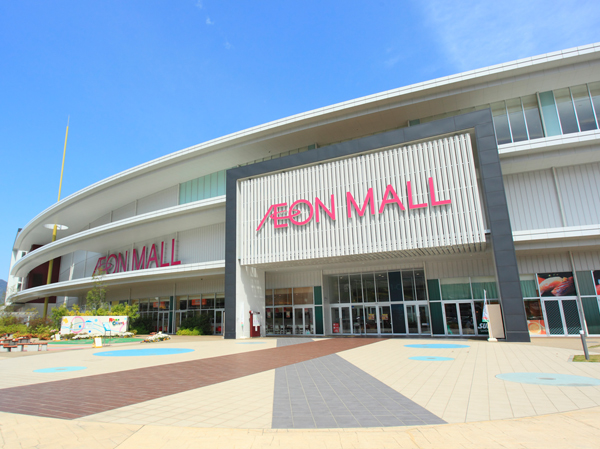 Aeon Mall Gion Hiroshima (7 min walk / About 500m) 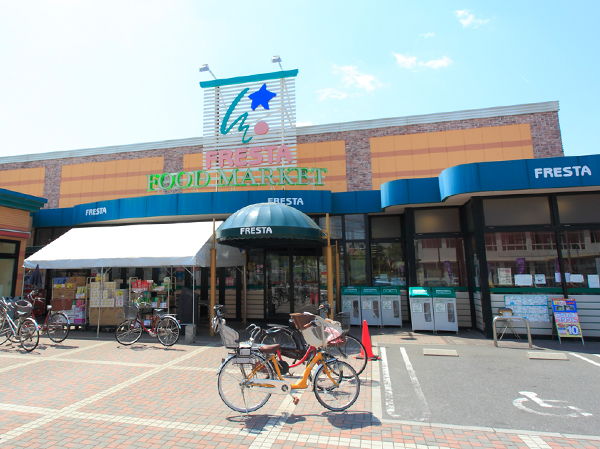 Furesuta Gion store (5-minute walk / About 390m) 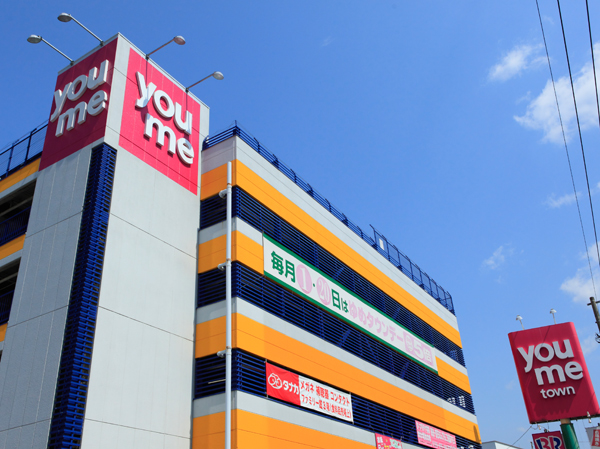 Yumetaun Gion (8-minute walk / About 570m) 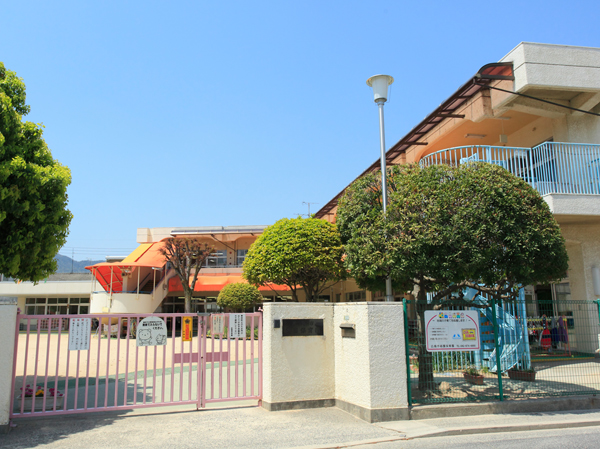 Hiroshima City Museum of Gion nursery (walk 11 minutes / About 820m) 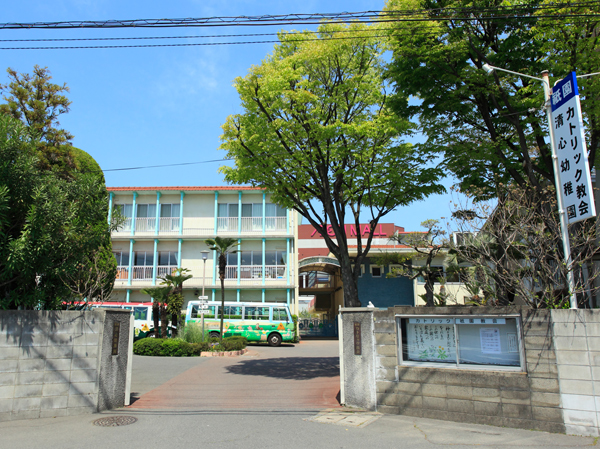 Seishin kindergarten (6-minute walk / About 440m) 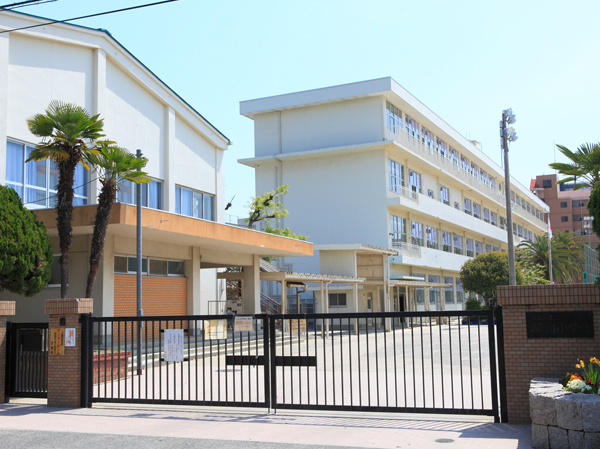 Hiroshima Municipal Gion elementary school (a 9-minute walk / About 670m) 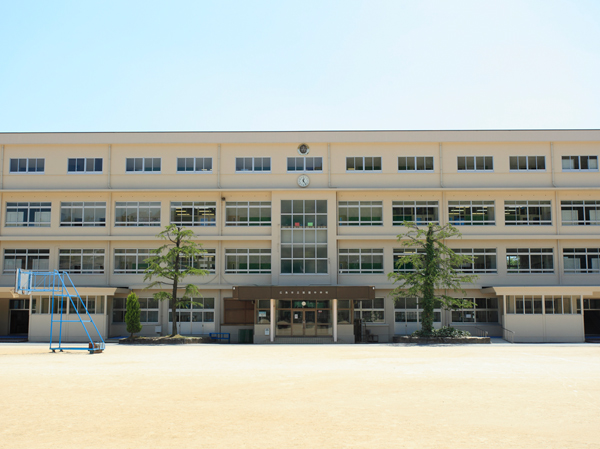 Hiroshima City Museum of Gion junior high school (a 15-minute walk / About 1150m) 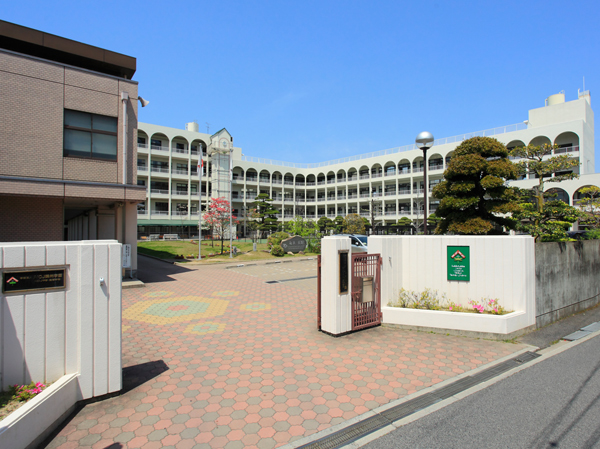 AICJ in ・ High School (6-minute walk / About 480m) 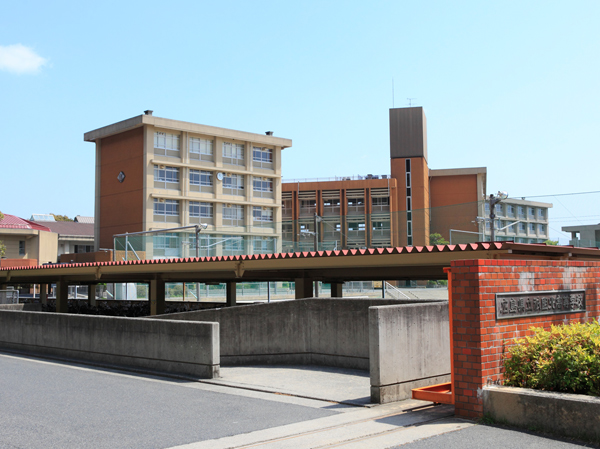 Hiroshima Prefectural Gion North High School (walk 23 minutes / About 1790m) 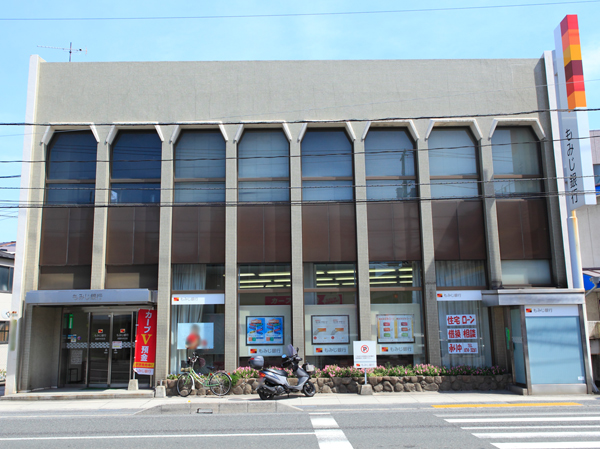 Momiji Bank Gion central branch (11 mins / About 810m) 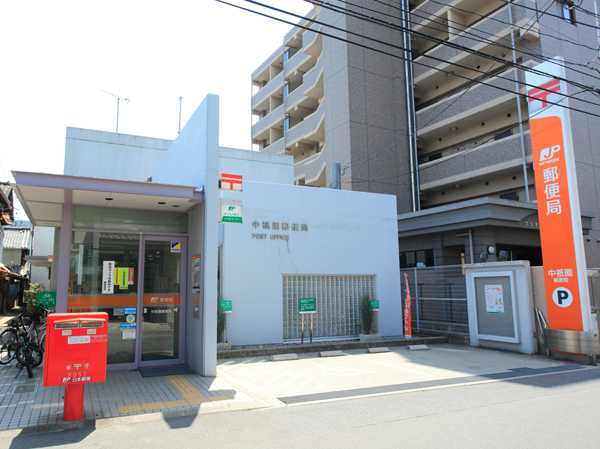 Medium Gion post office (4-minute walk / About 280m) 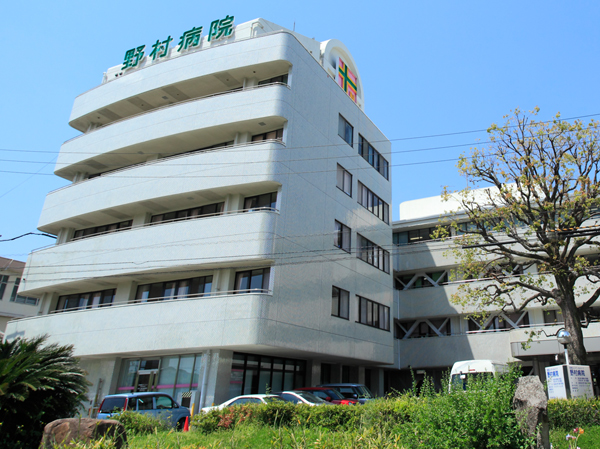 Nomura hospital (7 min walk / About 500m) 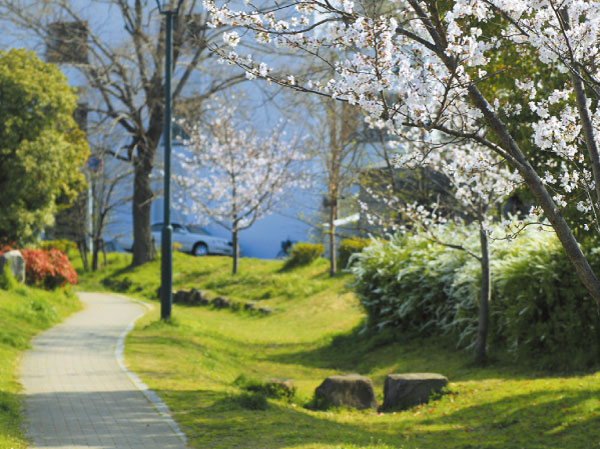 Yasukawa Midorido (4-minute walk / About 270m) Floor: 3LDK, occupied area: 69.21 sq m, Price: 27,987,368 yen ~ 29,735,939 yen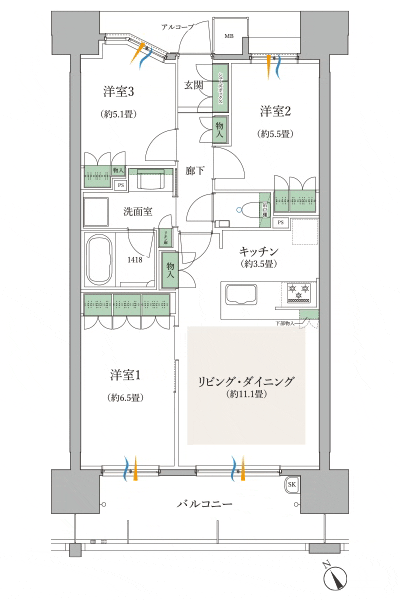 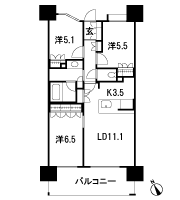 Floor: 3LDK, occupied area: 70.39 sq m, Price: 27,367,261 yen ~ 30,864,405 yen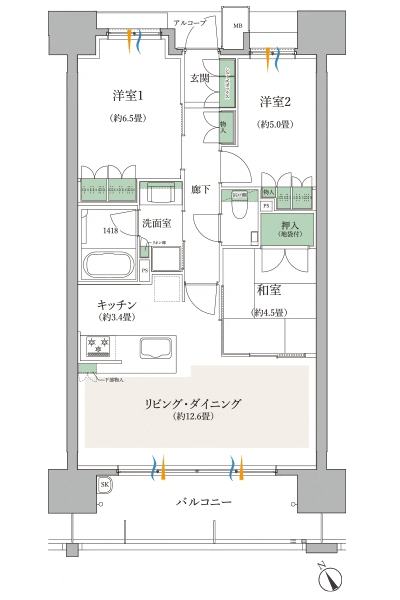 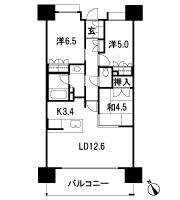 Floor: 4LDK, occupied area: 85.31 sq m, Price: 39,672,375 yen ~ 42,243,805 yen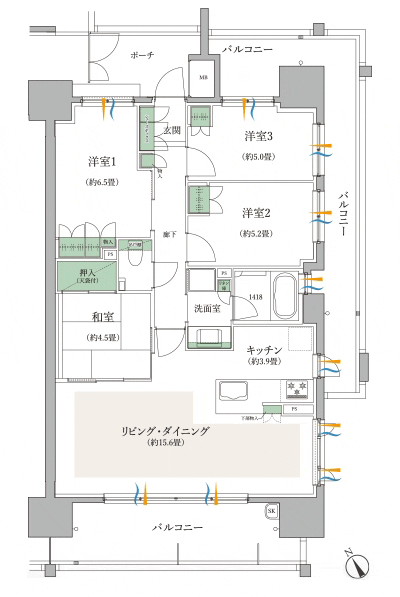 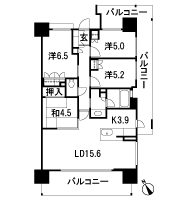 Location | |||||||||||||||||||||||||||||||||||||||||||||||||||||||||||||||||||||||||||||||||||||||||||||||||||||||||||||||