Investing in Japanese real estate
2014August
29,828,800 yen ~ 38,734,600 yen, 3LDK ・ 4LDK, 68.59 sq m ~ 82.77 sq m
New Apartments » Chugoku » Hiroshima » Asaminami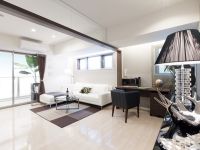 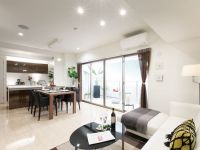
Other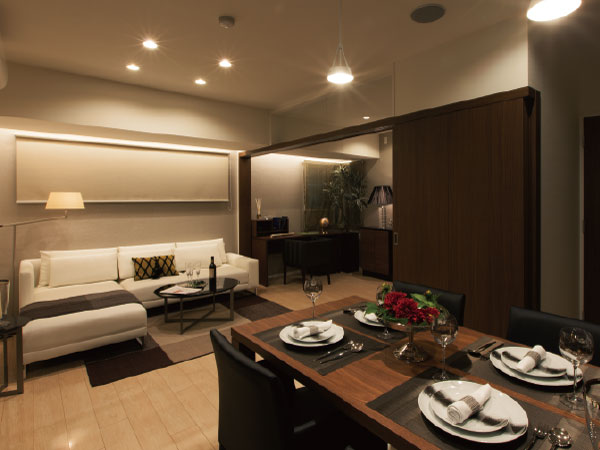 Model room which has been subjected to proposed living space of the place suitable light "Symphony lighting". Likely to spread the width to life in apartment. (Indoor photos in the A type model room, Some options ・ Including a design change (application deadline Yes ・ Paid)) 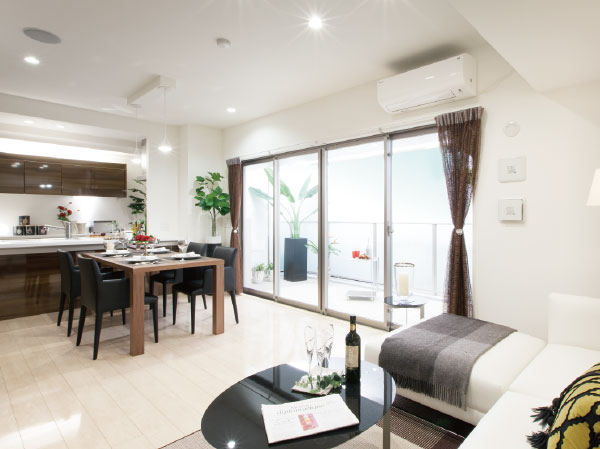 Model room is reproduced in the same orientation as the actual, You can check the actual brightness. Easy to model room bright living Image. 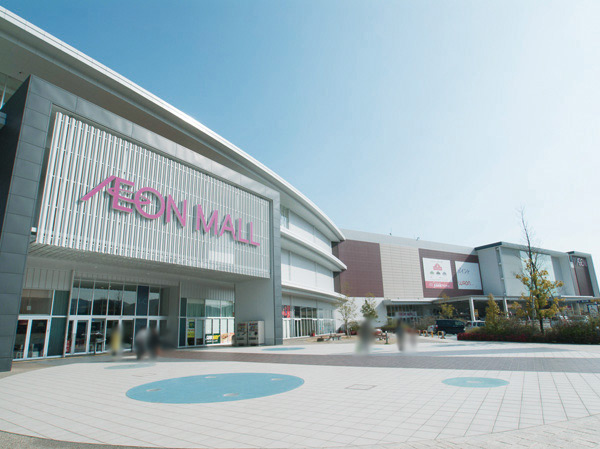 3-minute walk from the large-scale commercial facilities "Aeon Mall Gion", It comfortable area convenience facility is abundantly aligned within walking distance to other peripheral. 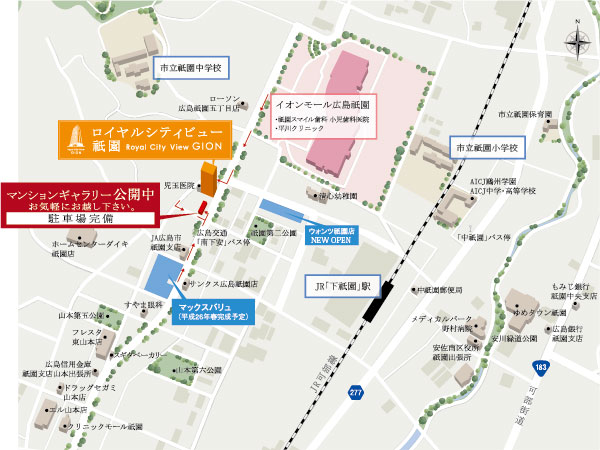 Open to the "wants Gion store" is also a 2-minute walk (about 140m). Looking forward to even open (Spring scheduled to be completed in 2014) of which are planned to the location of the 2-minute walk "Maxvalu" (about 160m). (local ・ Mansion gallery guide map) 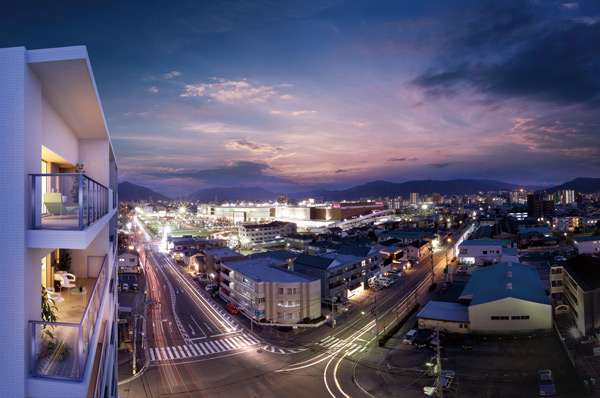 Balcony of A type that employs a glass screen in the southeast side ※ To view photographs taken in January 2013 has been synthesized Rendering, In fact a slightly different. 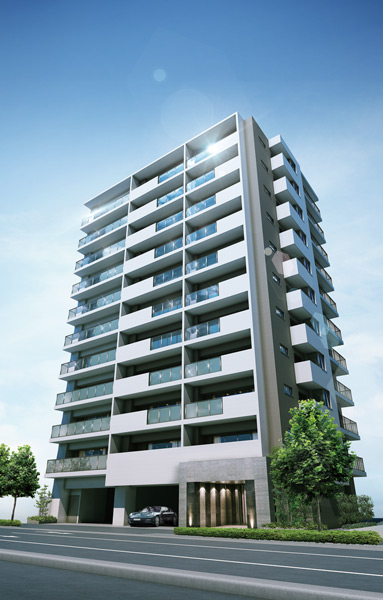 Symbolic form of birth on the main road. 11-storey all 30 units of the life stages (Exterior view) 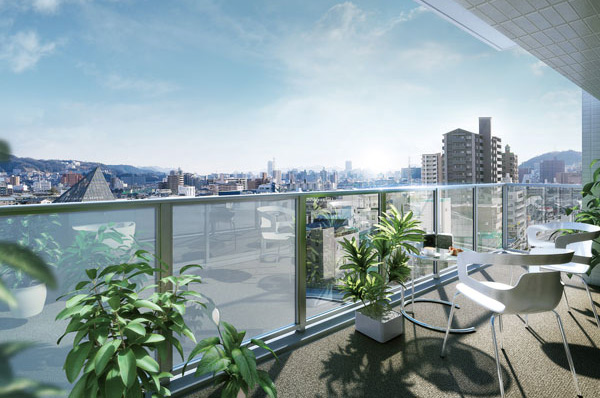 It is also sufficiently enjoy a distant view of Hiroshima city from the upper floors. (In A type balcony Rendering, 9 floor equivalent than shooting of a point distant about 25m from local and by combining the view photographs (January 2013) was, In fact a slightly different. ※ No glass handrail been adopted in part dwelling unit. ) 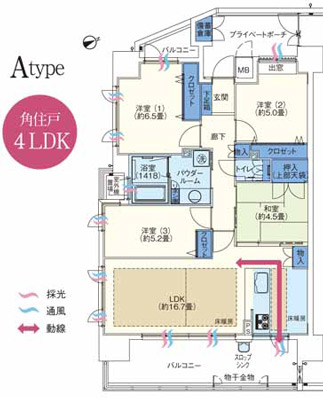 ■ A type 4LDK Occupied area / 82.77 sq m Balcony area / 17.78 sq m Private porch area / 8.57 sq m Stockpile warehouse area / 0.77 sq m 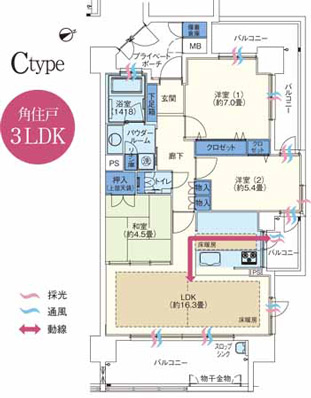 ■ C type 3LDK Occupied area / 73.12 sq m Balcony area / 25.04 sq m Private porch area / 5.31 sq m Stockpile warehouse area / 0.75 sq m Living![Living. [living] By adopting a glass railing on the balcony, You can enjoy the feeling of openness in the living room. (Below the room photo in the A type model room, Some options ・ Including a design change (application deadline Yes ・ Paid))](/images/hiroshima/hiroshimashiasaminami/9ff61fe01.jpg) [living] By adopting a glass railing on the balcony, You can enjoy the feeling of openness in the living room. (Below the room photo in the A type model room, Some options ・ Including a design change (application deadline Yes ・ Paid)) 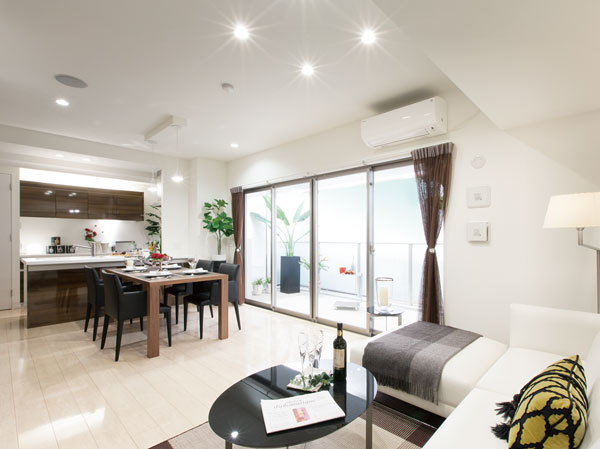 living ・ dining ![Living. [balcony] To A type balcony Rendering, 9 floor equivalent than shooting of a point distant about 25m from local and by combining the view photographs (January 2013) was, In fact a slightly different. ※ Glass railing is not adopted in part dwelling unit.](/images/hiroshima/hiroshimashiasaminami/9ff61fe18.jpg) [balcony] To A type balcony Rendering, 9 floor equivalent than shooting of a point distant about 25m from local and by combining the view photographs (January 2013) was, In fact a slightly different. ※ Glass railing is not adopted in part dwelling unit. Kitchen![Kitchen. [kitchen] Kitchen Komu dissolved in the beautiful living space, While having a stylish design, To make a smooth cooking, Cleaning Easy. further, Can smart storage, Moreover, eco. More comfortable fun, You can make a day of cooking.](/images/hiroshima/hiroshimashiasaminami/9ff61fe03.jpg) [kitchen] Kitchen Komu dissolved in the beautiful living space, While having a stylish design, To make a smooth cooking, Cleaning Easy. further, Can smart storage, Moreover, eco. More comfortable fun, You can make a day of cooking. ![Kitchen. [Glass top gas stove] Excellent stove prevent scorching due boiled spilled. Sleek design is a matter of course, Since the heat off glass top dirt is clean just wipe. (Less than, All amenities are the same specification)](/images/hiroshima/hiroshimashiasaminami/9ff61fe04.jpg) [Glass top gas stove] Excellent stove prevent scorching due boiled spilled. Sleek design is a matter of course, Since the heat off glass top dirt is clean just wipe. (Less than, All amenities are the same specification) ![Kitchen. [G sink 76] There is a depth, Spacious G sink to comfort the cleanup of the mise en place and meal of cooking. Attaching the sheet to sink back, Was suppressed, such as sound or water splashing sound hits the dish.](/images/hiroshima/hiroshimashiasaminami/9ff61fe05.jpg) [G sink 76] There is a depth, Spacious G sink to comfort the cleanup of the mise en place and meal of cooking. Attaching the sheet to sink back, Was suppressed, such as sound or water splashing sound hits the dish. ![Kitchen. [Dishwasher] Because the upper drawer type, You can set and take out the dishes in a comfortable position. A large capacity of about five minutes once (tableware only), standard ・ Powerful ・ You can also select courses such as power-saving.](/images/hiroshima/hiroshimashiasaminami/9ff61fe06.jpg) [Dishwasher] Because the upper drawer type, You can set and take out the dishes in a comfortable position. A large capacity of about five minutes once (tableware only), standard ・ Powerful ・ You can also select courses such as power-saving. ![Kitchen. [Water purifier integrated shower faucet] Adopt a water purifier with a shower faucet water purification even at the time of the shower can be used. Adjustment of the amount of water and the water temperature, In one-touch switching of clean water and tap water, This is useful, such as the time of cooking.](/images/hiroshima/hiroshimashiasaminami/9ff61fe07.jpg) [Water purifier integrated shower faucet] Adopt a water purifier with a shower faucet water purification even at the time of the shower can be used. Adjustment of the amount of water and the water temperature, In one-touch switching of clean water and tap water, This is useful, such as the time of cooking. ![Kitchen. [Soft damper function] Slide housed, Equipped with a soft damper function. Because slowly closes, Or make a unexpectedly loud sound, Also to prevent accidents such as finger amputation.](/images/hiroshima/hiroshimashiasaminami/9ff61fe08.jpg) [Soft damper function] Slide housed, Equipped with a soft damper function. Because slowly closes, Or make a unexpectedly loud sound, Also to prevent accidents such as finger amputation. Bathing-wash room![Bathing-wash room. [bathroom] WA that simple form which is a combination of straight lines and semicircle me wrapped gently body (Wa) bathtub. A more comfortable bath time. A ・ C type with ventilation window.](/images/hiroshima/hiroshimashiasaminami/9ff61fe09.jpg) [bathroom] WA that simple form which is a combination of straight lines and semicircle me wrapped gently body (Wa) bathtub. A more comfortable bath time. A ・ C type with ventilation window. ![Bathing-wash room. [Enerukku function with remote control] Adjustment and automatic keep warm setting of the hot water supply hot water discharge amount of the bath course, Saving of gas prices and the water bill in one switch was standard with the eco-switch that can be easily.](/images/hiroshima/hiroshimashiasaminami/9ff61fe10.jpg) [Enerukku function with remote control] Adjustment and automatic keep warm setting of the hot water supply hot water discharge amount of the bath course, Saving of gas prices and the water bill in one switch was standard with the eco-switch that can be easily. ![Bathing-wash room. [Karari floor] Adopted Slip stain-resistant Karari floor. Eliminate the cause of the mold without leaving most of the water droplets, Keep the bathroom clean at all times. Cleaning is easy.](/images/hiroshima/hiroshimashiasaminami/9ff61fe11.jpg) [Karari floor] Adopted Slip stain-resistant Karari floor. Eliminate the cause of the mold without leaving most of the water droplets, Keep the bathroom clean at all times. Cleaning is easy. ![Bathing-wash room. [Bathroom heating dryer] Drying the laundry to dry out even in the rain of the day or night, Heating function to keep warm the pre-bath on a cold winter, Equipped with a ventilation function to discharge quickly moisture.](/images/hiroshima/hiroshimashiasaminami/9ff61fe14.jpg) [Bathroom heating dryer] Drying the laundry to dry out even in the rain of the day or night, Heating function to keep warm the pre-bath on a cold winter, Equipped with a ventilation function to discharge quickly moisture. ![Bathing-wash room. [bathroom] Beautiful design that was as much as possible narrowing the gap of the mirror door. Center mirror finish surface to shut the cloud. All cabinet shelf is movable. Efficient storage was realized.](/images/hiroshima/hiroshimashiasaminami/9ff61fe12.jpg) [bathroom] Beautiful design that was as much as possible narrowing the gap of the mirror door. Center mirror finish surface to shut the cloud. All cabinet shelf is movable. Efficient storage was realized. ![Bathing-wash room. [Organic glass-based new materials counter] It was widely provided with a wet zone that those wet in the sink bowl is put, Integrated counter. Dirt has adopted the reservoir difficult gap less drainage port.](/images/hiroshima/hiroshimashiasaminami/9ff61fe13.jpg) [Organic glass-based new materials counter] It was widely provided with a wet zone that those wet in the sink bowl is put, Integrated counter. Dirt has adopted the reservoir difficult gap less drainage port. Toilet![Toilet. [Washlet-integrated toilet] No unevenness stylish toilet, The operating unit is clean and easy to shape in a simple form for that is separate.](/images/hiroshima/hiroshimashiasaminami/9ff61fe16.jpg) [Washlet-integrated toilet] No unevenness stylish toilet, The operating unit is clean and easy to shape in a simple form for that is separate. ![Toilet. [Clean lift] Lifted from the front of the bidet, Also with a clean lift function that can care easier between the toilet bowl.](/images/hiroshima/hiroshimashiasaminami/9ff61fe17.jpg) [Clean lift] Lifted from the front of the bidet, Also with a clean lift function that can care easier between the toilet bowl. Other![Other. [Home security lighting] Automatically lights up if dark surroundings, Installing a home security lighting to be turned off and becomes bright in the hallway. Also automatically lights up in the event of a power failure, As a flashlight for emergency Remove, Also, It can also be used as a foot lamp. ※ There is a limit to the lighting time.](/images/hiroshima/hiroshimashiasaminami/9ff61fe15.jpg) [Home security lighting] Automatically lights up if dark surroundings, Installing a home security lighting to be turned off and becomes bright in the hallway. Also automatically lights up in the event of a power failure, As a flashlight for emergency Remove, Also, It can also be used as a foot lamp. ※ There is a limit to the lighting time. 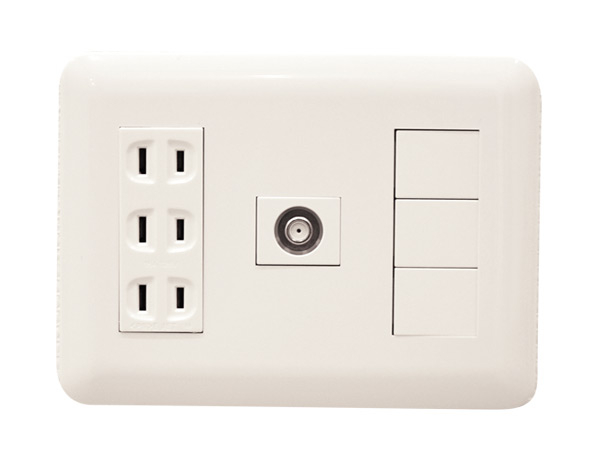 (Shared facilities ・ Common utility ・ Pet facility ・ Variety of services ・ Security ・ Earthquake countermeasures ・ Disaster-prevention measures ・ Building structure ・ Such as the characteristics of the building) Shared facilities![Shared facilities. [Komu dissolved in the sky, Appearance was with Lin] The appearance was based on white Komu dissolved in the sky, Neat finish to the design in harmony with the city skyline, I was pursuing a simple functional beauty. 1 is spacious and stylish design that emphasizes the vertical line while the design was of the floor 3 House, It will produce the immobility of the awe-inspiring look. (Exterior view)](/images/hiroshima/hiroshimashiasaminami/9ff61ff01.jpg) [Komu dissolved in the sky, Appearance was with Lin] The appearance was based on white Komu dissolved in the sky, Neat finish to the design in harmony with the city skyline, I was pursuing a simple functional beauty. 1 is spacious and stylish design that emphasizes the vertical line while the design was of the floor 3 House, It will produce the immobility of the awe-inspiring look. (Exterior view) ![Shared facilities. [Comfortable in a good light and dignity, Led by] Live person the, Entrance filled with suitable in place to welcome those who visit dignity, Design, such as crowded leads naturally to the middle from the outside and integrated with the Hall. By putting the accent on the side wall, It began to brew a refreshing brightness and modern atmosphere. (Entrance Rendering)](/images/hiroshima/hiroshimashiasaminami/9ff61ff02.jpg) [Comfortable in a good light and dignity, Led by] Live person the, Entrance filled with suitable in place to welcome those who visit dignity, Design, such as crowded leads naturally to the middle from the outside and integrated with the Hall. By putting the accent on the side wall, It began to brew a refreshing brightness and modern atmosphere. (Entrance Rendering) 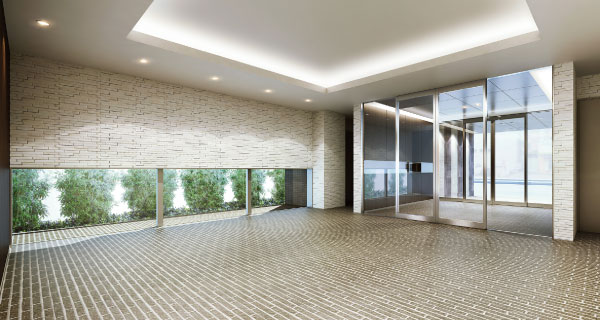 Entrance Hall Rendering Common utility![Common utility. [Ensure the parking of all households worth on site] Provide a parking space of all households worth on site. Adopted the trouble is less mechanical parking lot, such as failure in the low noise, It supports a comfortable car life. ※ The photograph is an example of a parking can be car](/images/hiroshima/hiroshimashiasaminami/9ff61ff04.jpg) [Ensure the parking of all households worth on site] Provide a parking space of all households worth on site. Adopted the trouble is less mechanical parking lot, such as failure in the low noise, It supports a comfortable car life. ※ The photograph is an example of a parking can be car ![Common utility. [Multipurpose faucet] It can also be used as a washing place at the time of returning from the walk of a pet, Also, A multi-purpose water plug that can be also utilized in the management of the common areas are equipped on site. (Same specifications)](/images/hiroshima/hiroshimashiasaminami/9ff61ff06.jpg) [Multipurpose faucet] It can also be used as a washing place at the time of returning from the walk of a pet, Also, A multi-purpose water plug that can be also utilized in the management of the common areas are equipped on site. (Same specifications) Security![Security. [Seismic entrance door and push handle] Entrance door of each dwelling unit is, Adopt a seismic door that can be opened and closed even if the door frame is somewhat deformed at the time of earthquake. By securing a large upper and lower clearance, Be subjected to in-plane deformation relaxes the contact frame and the door, Door, you can open a small force. Also, It has also adopted a push-pull type of door that can be easily opened and closed without the need to place force. (Same specifications)](/images/hiroshima/hiroshimashiasaminami/9ff61ff07.jpg) [Seismic entrance door and push handle] Entrance door of each dwelling unit is, Adopt a seismic door that can be opened and closed even if the door frame is somewhat deformed at the time of earthquake. By securing a large upper and lower clearance, Be subjected to in-plane deformation relaxes the contact frame and the door, Door, you can open a small force. Also, It has also adopted a push-pull type of door that can be easily opened and closed without the need to place force. (Same specifications) ![Security. [Dimple cylinder lock] The front door of the dwelling unit, It has adopted a strong dimple cylinder lock to picking crime. Due to the use of multiple high-hardness components in the cylinder, In addition there is a high resistance to the invasion by drill, Since the dimple position of the key is required complex and high processing accuracy, You can not replicate in non-manufacturer, Keeping the high security performance. In addition double lock, It has extended further safety. (Conceptual diagram)](/images/hiroshima/hiroshimashiasaminami/9ff61ff08.jpg) [Dimple cylinder lock] The front door of the dwelling unit, It has adopted a strong dimple cylinder lock to picking crime. Due to the use of multiple high-hardness components in the cylinder, In addition there is a high resistance to the invasion by drill, Since the dimple position of the key is required complex and high processing accuracy, You can not replicate in non-manufacturer, Keeping the high security performance. In addition double lock, It has extended further safety. (Conceptual diagram) ![Security. [Non-touch key] Entrance of the auto lock, Adopt a non-touch key (entrance hall only), which can only unlock closer to key. Saves you the trouble of pointing the key into the keyhole. Even when the residents return home, Even when the customers to visit, Peace of mind ・ safety, You can move to each dwelling unit smoothly. (Same specifications)](/images/hiroshima/hiroshimashiasaminami/9ff61ff09.jpg) [Non-touch key] Entrance of the auto lock, Adopt a non-touch key (entrance hall only), which can only unlock closer to key. Saves you the trouble of pointing the key into the keyhole. Even when the residents return home, Even when the customers to visit, Peace of mind ・ safety, You can move to each dwelling unit smoothly. (Same specifications) ![Security. [Security cameras & security monitor] Installing the 7 places security cameras in the apartment inside and outside, such as the elevator in the parking lot and. Abnormal has become to be able to respond quickly if there. Crime prevention effect also up by the prone location in blind spots such as the parking lot to install a security camera. Monitoring a suspicious person in the comings and goings and movements ・ Such as video recording, We watch over the safety of the people who live from every angle. (Same specifications)](/images/hiroshima/hiroshimashiasaminami/9ff61ff10.jpg) [Security cameras & security monitor] Installing the 7 places security cameras in the apartment inside and outside, such as the elevator in the parking lot and. Abnormal has become to be able to respond quickly if there. Crime prevention effect also up by the prone location in blind spots such as the parking lot to install a security camera. Monitoring a suspicious person in the comings and goings and movements ・ Such as video recording, We watch over the safety of the people who live from every angle. (Same specifications) ![Security. [With TV monitor intercom] Adopt a two-way hands-free type even if both hands are busy can cope. It is safe because it can be confirmed at 23 million-pixel color LCD monitor. (Same specifications)](/images/hiroshima/hiroshimashiasaminami/9ff61ff11.jpg) [With TV monitor intercom] Adopt a two-way hands-free type even if both hands are busy can cope. It is safe because it can be confirmed at 23 million-pixel color LCD monitor. (Same specifications) Building structure![Building structure. [Void Slab construction method] Small beams in the room has adopted a hollow Void Slab construction method to create a refreshing space does not go out. Reinforced concrete thickness of the floor slab 250 ・ 275mm, As ceiling part double ceiling, Also easily correspond to the change of the position of the luminaire. Also, It will also provide a more free living space, such as the layout of the furniture because there is no small beams. Own void material, If you are using a diamond void, Also to ensure high sound insulation while lighter. (Conceptual diagram)](/images/hiroshima/hiroshimashiasaminami/9ff61ff12.jpg) [Void Slab construction method] Small beams in the room has adopted a hollow Void Slab construction method to create a refreshing space does not go out. Reinforced concrete thickness of the floor slab 250 ・ 275mm, As ceiling part double ceiling, Also easily correspond to the change of the position of the luminaire. Also, It will also provide a more free living space, such as the layout of the furniture because there is no small beams. Own void material, If you are using a diamond void, Also to ensure high sound insulation while lighter. (Conceptual diagram) ![Building structure. [Solid structure to achieve the unwavering strength] About 17m deeper, Driving a high-strength concrete ready-made pile obtained the strong support force to the N-value of 50 or more of the strong support ground this 24, Achieve a high seismic resistance. By excellent pile method to enable and strength and tenacity for the liquefaction of the ground, Also support firmly on the building in the event of an earthquake, It has achieved a highly secure living space. Number of shots required to penetrate to a depth of about 30cm a survey rod in the standard value penetration test the N value. Numeric value will be firm ground the greater the. (Conceptual diagram)](/images/hiroshima/hiroshimashiasaminami/9ff61ff13.jpg) [Solid structure to achieve the unwavering strength] About 17m deeper, Driving a high-strength concrete ready-made pile obtained the strong support force to the N-value of 50 or more of the strong support ground this 24, Achieve a high seismic resistance. By excellent pile method to enable and strength and tenacity for the liquefaction of the ground, Also support firmly on the building in the event of an earthquake, It has achieved a highly secure living space. Number of shots required to penetrate to a depth of about 30cm a survey rod in the standard value penetration test the N value. Numeric value will be firm ground the greater the. (Conceptual diagram) ![Building structure. [Double-glazing] Adopting the excellent double glazing thermal insulation in all the windows except the bathroom. This provides high thermal insulation by the air layer between the two glass. Not escape the warmth by the effect of the hollow layer of the heating heat, You can save utility costs. further, To suppress the occurrence of condensation, The occurrence of unpleasant cold air zone also suppressed by will increase the comfort of the space. (Conceptual diagram)](/images/hiroshima/hiroshimashiasaminami/9ff61ff14.gif) [Double-glazing] Adopting the excellent double glazing thermal insulation in all the windows except the bathroom. This provides high thermal insulation by the air layer between the two glass. Not escape the warmth by the effect of the hollow layer of the heating heat, You can save utility costs. further, To suppress the occurrence of condensation, The occurrence of unpleasant cold air zone also suppressed by will increase the comfort of the space. (Conceptual diagram) Other![Other. [A gas hot-water floor heating in the LD and kitchen] Floor heating to warm the body fairly dust from feet, Because even though off the switch there is a warm water of the waste heat, Sustained economic a while warmth. Also, Since the wind does not appear as such as fan heater, You can keep the house dust. Gently to family, Living-friendly floor heating in households of course all houses a standard feature in the kitchen. (Same specifications)](/images/hiroshima/hiroshimashiasaminami/9ff61ff16.jpg) [A gas hot-water floor heating in the LD and kitchen] Floor heating to warm the body fairly dust from feet, Because even though off the switch there is a warm water of the waste heat, Sustained economic a while warmth. Also, Since the wind does not appear as such as fan heater, You can keep the house dust. Gently to family, Living-friendly floor heating in households of course all houses a standard feature in the kitchen. (Same specifications) ![Other. [Environment with high efficiency ・ Household-friendly gas water heater "Eco Jaws"] Reuse exhaust heat which has been released from the top of the water heater. Raising the thermal efficiency up to about 95%, It has also adopted the eco-friendly Jaws also to reduce the global environment CO2 emissions.](/images/hiroshima/hiroshimashiasaminami/9ff61ff15.gif) [Environment with high efficiency ・ Household-friendly gas water heater "Eco Jaws"] Reuse exhaust heat which has been released from the top of the water heater. Raising the thermal efficiency up to about 95%, It has also adopted the eco-friendly Jaws also to reduce the global environment CO2 emissions. ![Other. [Flat Floor] Those of children and elderly, It stumbled even a slight difference in level in order to lead to a fall accident, Corridor taking into account the safety ・ living ・ dining ・ kitchen ・ Each room ・ Powder Room ・ Toilet has the floor step with no flat floor design. (Conceptual diagram)](/images/hiroshima/hiroshimashiasaminami/9ff61ff17.jpg) [Flat Floor] Those of children and elderly, It stumbled even a slight difference in level in order to lead to a fall accident, Corridor taking into account the safety ・ living ・ dining ・ kitchen ・ Each room ・ Powder Room ・ Toilet has the floor step with no flat floor design. (Conceptual diagram) Surrounding environment Aeon Mall Gion Hiroshima / From daily shopping to the latest fashion trends. Wide assortment is regardless of age, Us richly supported living. Food floor from 7 am to 11 pm. Also installed child carts and baby break room in the store (3-minute walk / About 240m) 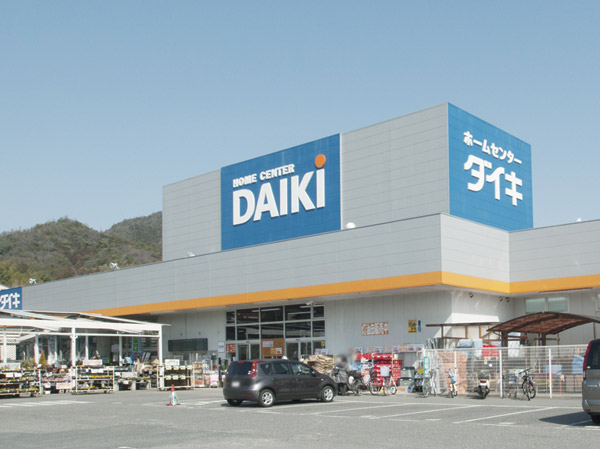 Daiki Gion shop / Home improvement is the convenience of close is, Feeling from the start to live (7 min walk / About 490m) 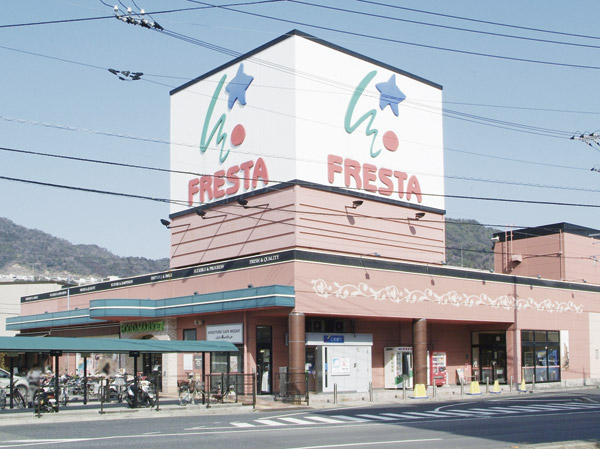 Furesuta Higashiyama head office / In the evening open until 10 o'clock. ATM also installed (7 min walk / About 500m) 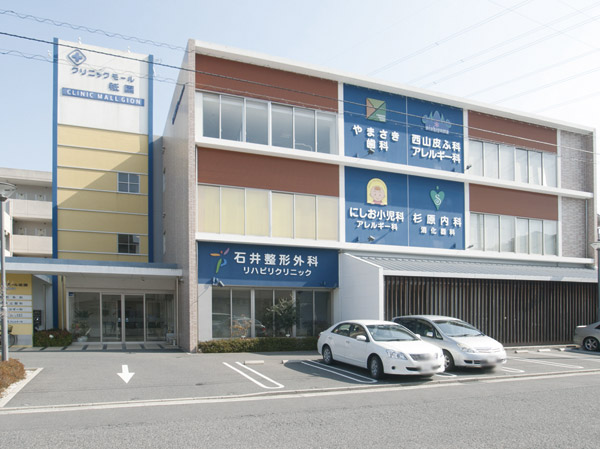 Clinic Mall Gion / Peace of mind of the environment in which to enhance the medical facilities within walking distance (a 9-minute walk / About 700m) 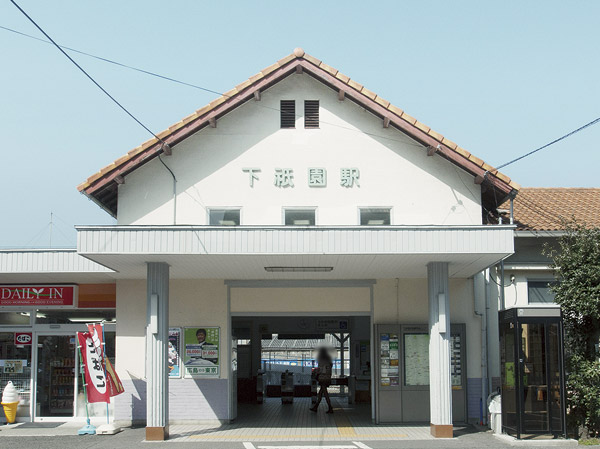 JR Shimo-Gion Station / Access to Yokogawa and Hiroshima Station, Convenient early JR is (a 9-minute walk / About 710m) 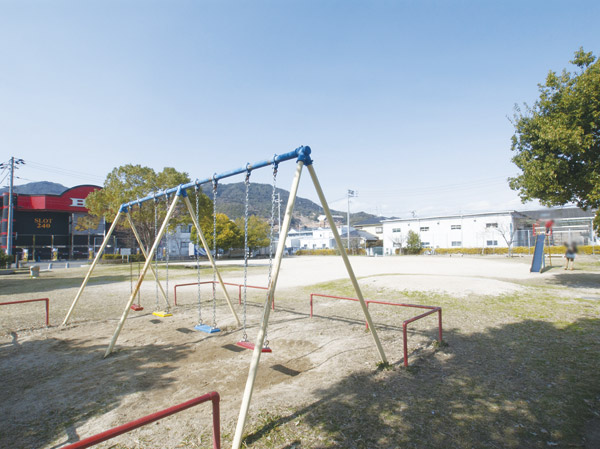 Gion second park / Nearby been developed park of 3 places, Environment is also good (3-minute walk / About 190m) 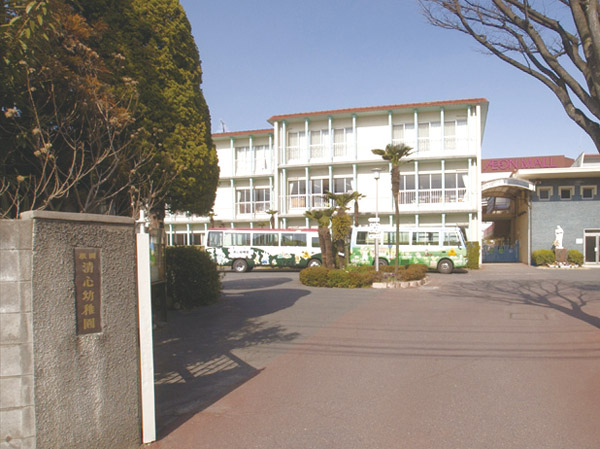 Seishin kindergarten / Mom also safe because kindergarten within walking distance (a 4-minute walk / About 290m) 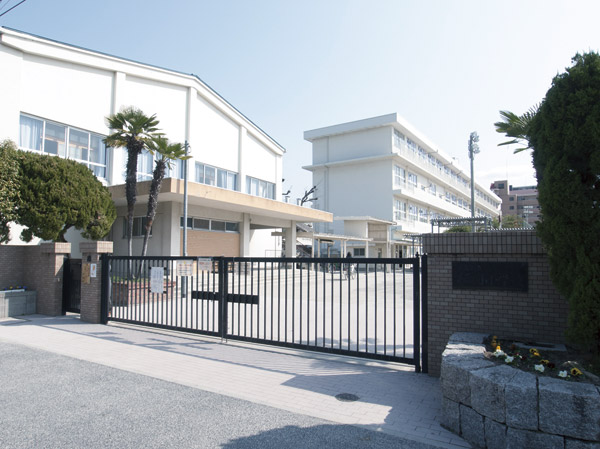 Gion elementary school / Peace of mind can commute the road along the development ion Mall (a 9-minute walk / About 690m) 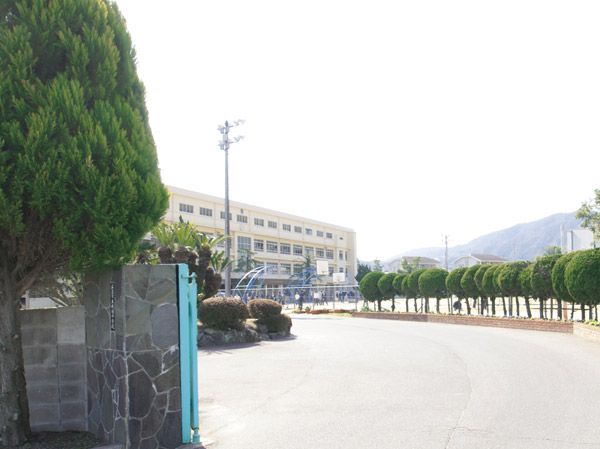 Gion junior high school / Within walking distance of even late in extracurricular activities safe (6-minute walk / About 450m) 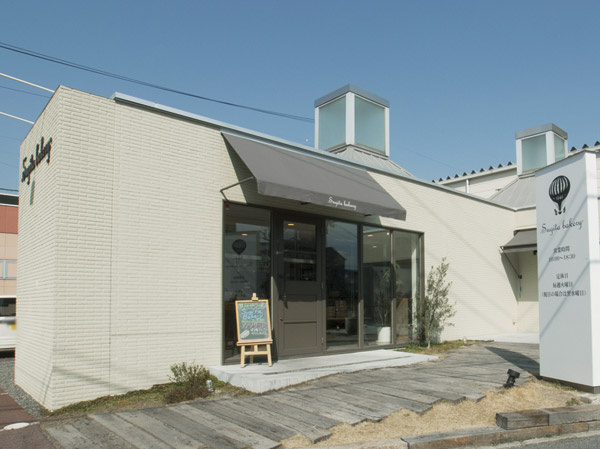 Sugita Bakery / Popular bakery in the local. There is also a coffee service (6-minute walk / About 460m) 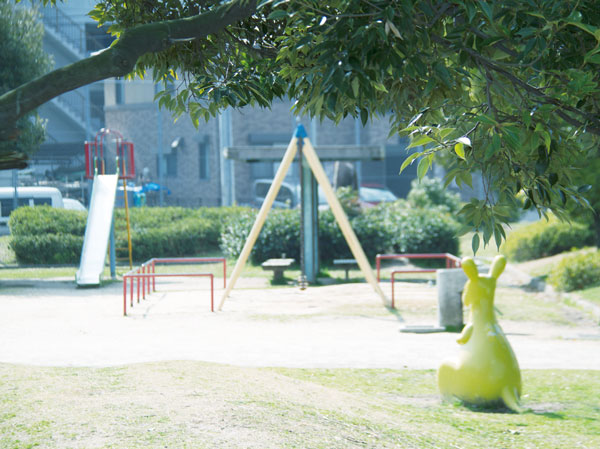 Yamamoto sixth park (7 min walk / About 510m) Floor: 4LDK, occupied area: 82.77 sq m, Price: 35,032,000 yen ~ 38,734,600 yen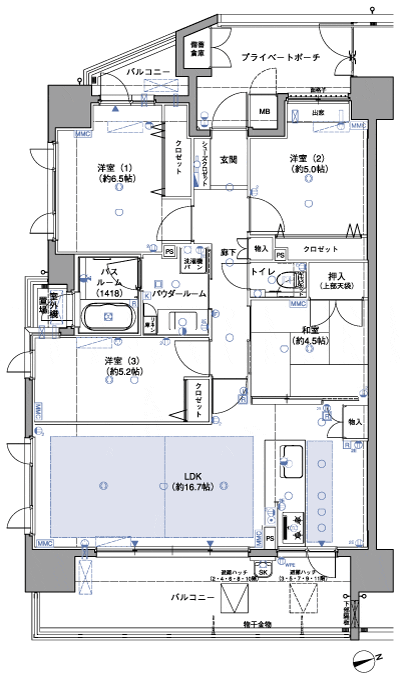 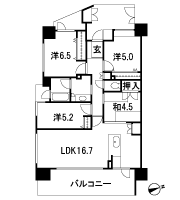 Floor: 3LDK, occupied area: 73.12 sq m, Price: 30,535,400 yen ~ 34,032,600 yen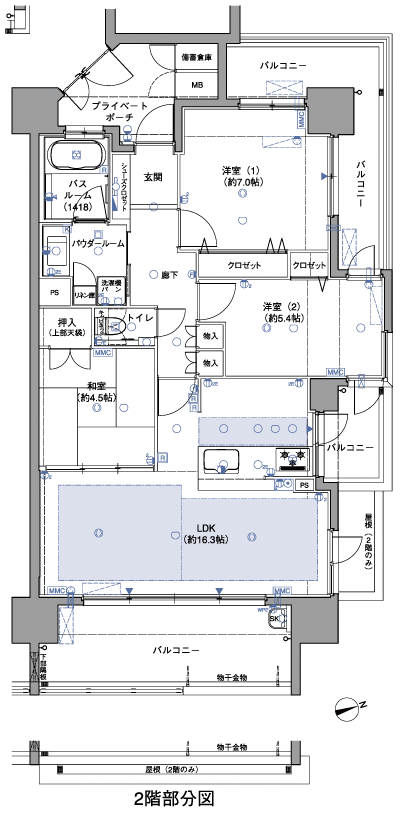 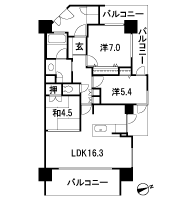 Location | ||||||||||||||||||||||||||||||||||||||||||||||||||||||||||||||||||||||||||||||||||||||||||||||||||||||